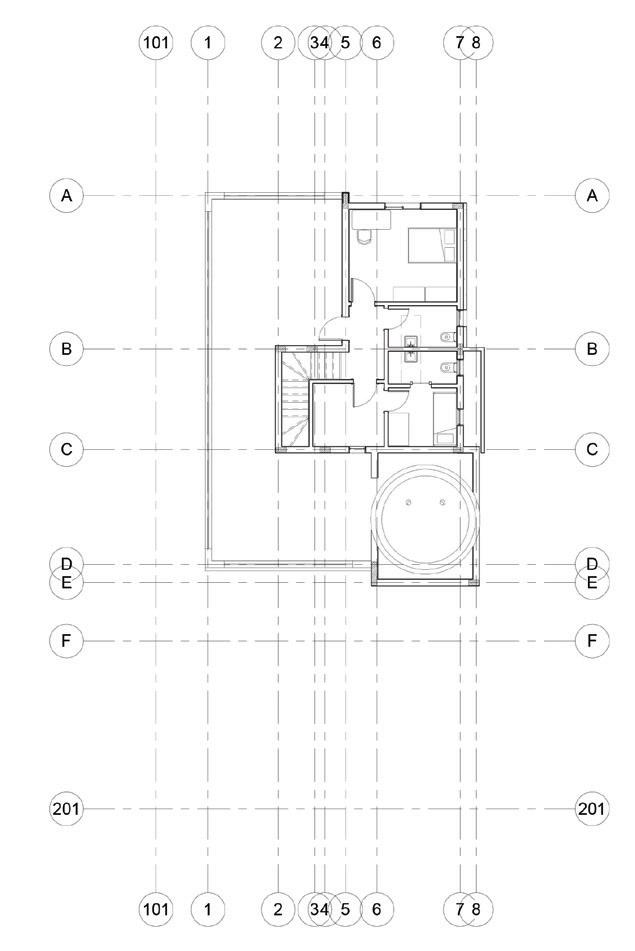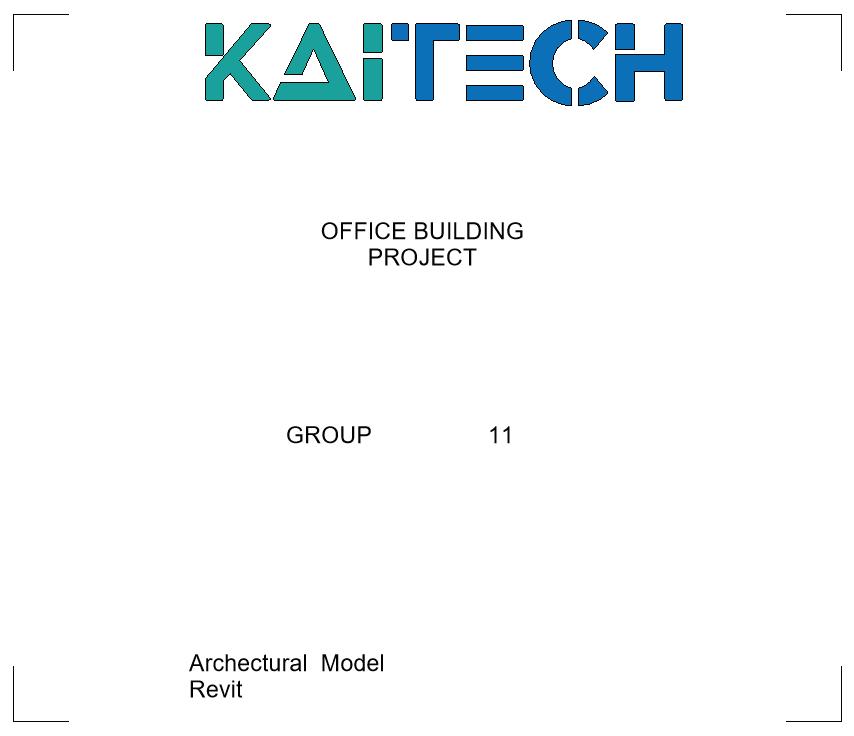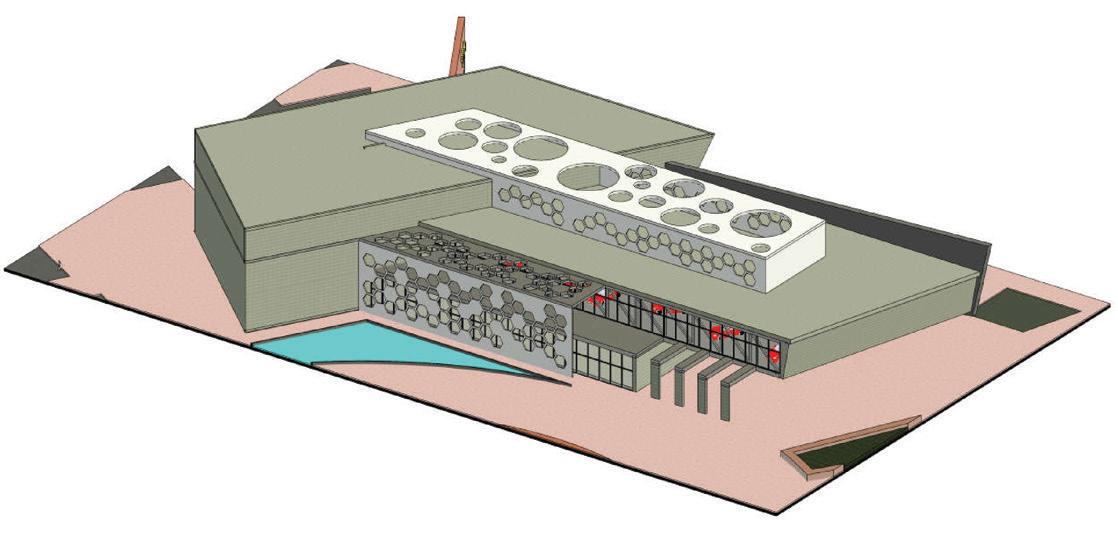

ABDELHAKIM MAGDY
BIM Architect
July 1st, 1998 (+20)1010043808 Egypt, Cairo
am3668@fayoum.edu.eg
https://www.linkedin.com/in/abdelhakim-m-etman -044b07172/
SUMMARY

A BIM Architect / Specialist interested in BIM development field. My practical experience was not close enough the field, but i was always trying to as much as possible to develop the work system to building information methodology.


Have a good knowledge of BIM standards and protocols and worked in integrated projects with the other disciplines.


I am effective with hard working mentality always seeking the best in architectural engineering to take on a challenging new role with a growing team, and always ready to learn more.
LANGUAGES EDUCATION
- B.Sc. Architectural Engineering - June 2021 Fayoum University - Egypt

English (intermediate) Arabic (native)

COURSES & INTERNSHIPS
Architectural
BIM Diploma
KAITECH Solutions

Jan 2022 - June 2022 Egypt, Cairo
* Learn about BIM standards and protocols.
* Contribute to doing BIM execution plan (BXP) with some members.
* Preparation files and the Online platform BIM 360 (CAD-drawings, central file, ghost files, folder structure, naming convention and creating a template).
* Creating doors families.
* Work in modeling the building by borrower and owner method after doing model segregation.
* Using some Add-Ins like finishes by room and dynamo scripts.
* By using Navisworks my role was to detect the clashes and send the reports to the team.



* Solving the clashes by element id method in Revit.
* By using Enscape Add-In exported renderings, made videos and virtual reality (VR) and contributed to augmented reality (AR).
My role was at the beginning BIM modeler and turned into team leader (BIM Coordinator)
SOFTWARE SKILLS TECHNICAL SKILLS
Revit (expert)
Dynamo (create simple scripts)
Navisworks (intermediate)
AutoCAD (expert)
Lumion
Enscape (Revit add-in)
Grasshopper (needs practice)
Adobe Ps, Ai
Microsoft ppt, word,Excel
EXPERIENCE
Junior Executive Architect
Dar Al-Mostafa Engineering

Oct 2021 - May 2022 Egypt, Fayoum
* Follow up on different executive projects at a time.
* Choosing the appropriate methods to implement the design.
* Coordination between executive disciplines and resolving clashes.
* Quick action in the event of a shortage of raw materials and choosing the most suitable among them
Technical Office Architect
Development Research and Technological Planning Center, Cairo University (prof. Naila Toulan)

June 2022 - Present Egypt, Cairo
* Producing CAD drawings, renderings, layouts and color for specific architectural design.
* Perform dimensional and routine calculations required for the preparation of drawings.
* Researching, developing the design and the product solutions and presenting them for consideration.
* Using technical manuals to ensure compliance with required codes and standards.
* Creating high-quality 3D models using various softwares; Revit, Rhino&grasshopper and a little bit of 3DMax
* Presenting realistic photos and videos.
PERSONAL SKILLS
https://www.linkedin.com/in/abdelhakim-m-etman-044b07
“ BIM bridges the gap between Modeling and Detailing “

TOWNHOUSE



Resdential Project

GROUND FLOOR - SECTION BOX
ORTHOGRAPHIC VIEW
FIRST FLOOR - SECTION BOX
ORTHOGRAPHIC VIEW

ROOF FLOOR - SECTION BOX ORTHOGRAPHIC VIEW


3D SEC - SECTION BOX
ORTHOGRAPHIC VIEW
3D SEC - SECTION BOX ORTHOGRAPHIC VIEW


GROUND FLOOR PLAN DOCUMENTATION

FIRST FLOOR PLAN DOCUMENTATION
ROOF FLOOR PLAN DOCUMENTATION


VERTICAL SECTION DOCUMENTATION

Office Building

Administrative Project
Kaiteck DiplomaModel Segragation
Architectural Model
- Ghost File - Interior walls & Land-
Structural Model - Ghost File - all
MEP Model - Light - Lighting and power - HVAC - Plumbing - Fire ghting
ARCHITECTURAL FILE
ELEVATION - ORTHOGRAPHIC VIEW


ARCHITECTURAL FILE
INTERIOR - ORTHOGRAPHIC VIEW
BASEMENT 02 FLOOR - SECTION BOX
OVERALL MODEL (ARCH,STR,MEP) - ORTHOGRAPHIC VIEW
BASEMENT 01 FLOOR - SECTION BOX
OVERALL MODEL(ARCH,STR,MEP) - ORTHOGRAPHIC VIEW


TYPICAL FLOOR - SECTION BOX
OVERALL MODEL (ARCH,STR,MEP) - ORTHOGRAPHIC VIEW
FIRST FLOOR - SECTION BOX
OVERALL MODEL (ARCH,STR,MEP) - ORTHOGRAPHIC VIEW
GROUND FLOOR - SECTION BOX
OVERALL MODEL(ARCH,STR,MEP) - ORTHOGRAPHIC VIEW



3D SECTION - SECTION BOX
OVERALL MODEL (ARCH,STR,MEP) - ORTHOGRAPHIC VIEW
STAIRS DETAILS IN REVIT

OVERALL MODEL (ARCH,STR,MEP)
3D SECTION - SECTION BOX
OVERALL MODEL (ARCH,STR,MEP) - ORTHOGRAPHIC VIEW
DETAILS - SECTION BOX
OVERALL MODEL (ARCH,STR,MEP)ORTHOGRAPHIC VIEW



REVIT TECHNICAL MANAUL





DRAWING SHEETS LINE STYLE & PATTERN

BLOCKS & STARTING VIEW










CLASH DETECTION




NAVISWORKS










AUTOMOBILE IDUSTRY
MODELING ( BUILDING & PARK)

AUTOMOBILE FACTORY - 3D MODEL
OVERALL MODEL, ORTHOGRAPHIC VIEW

RESEARCH CENTER
3D MODEL, ORTHOGRAPHIC
CAR SHOWROOM
3D MODEL, ORTHOGRAPHIC VIEW




3D MODEL, ORTHOGRAPHIC VIEW
FACTORY
3D MODEL, ORTHOGRAPHIC VIEW
CAR STORAGE TOWER
3D MODEL, ORTHOGRAPHIC VIEW



FACADES
REVIT EXPORT AS AN IMAGE
SECTIONS
REVIT EXPORT AS AN IMAGE




