A safe brain is a smart brain.
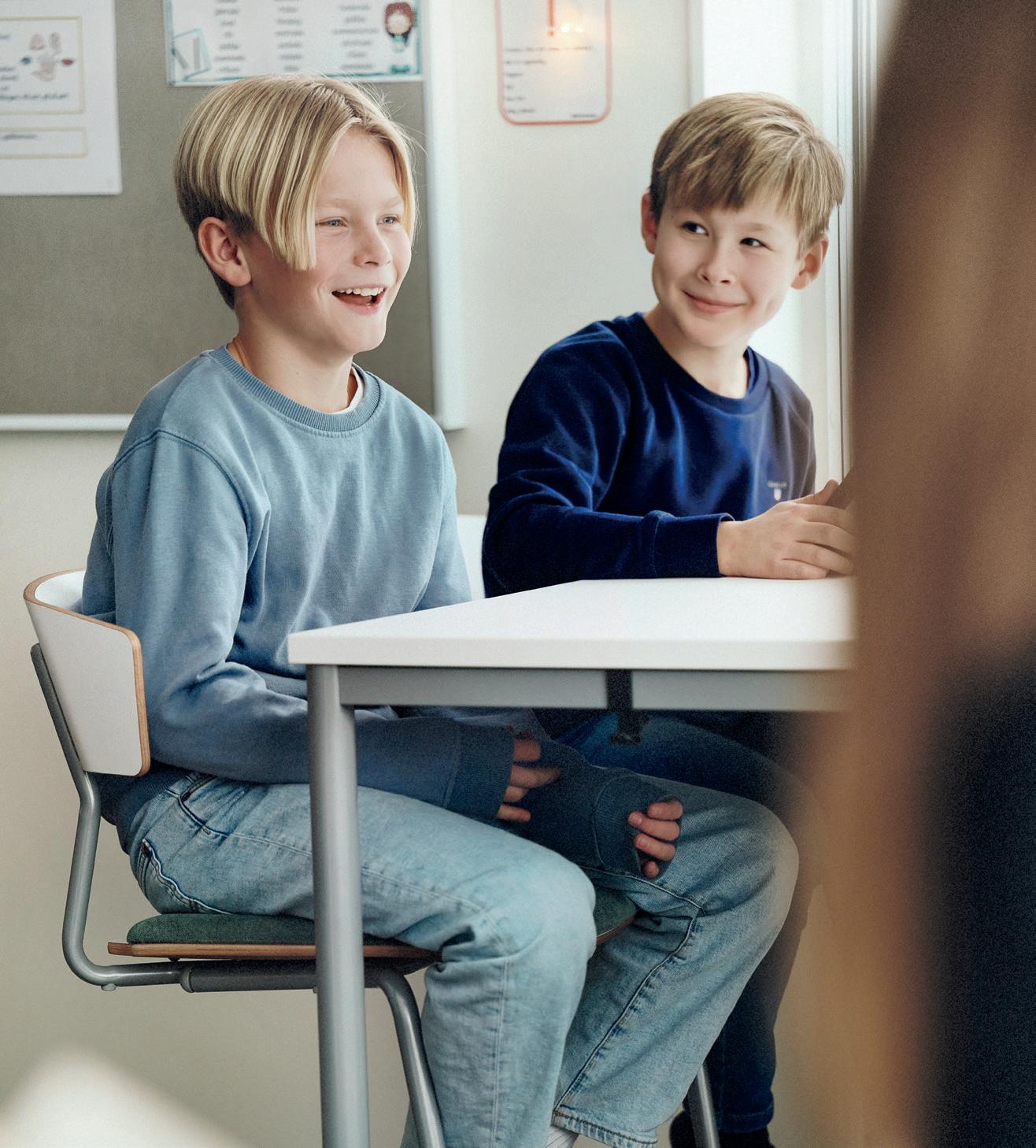
The needs analysis leads the way to sustainable learning spaces.
MALIN VALSÖ
The psychologist and student health consultant about scaling down and redesigning.
MINIMISE
DISTRACTIONS
NEXT EDUCATION®
A MAGAZINE ABOUT LEARNING SPACES FROM KINNARPS
We are with you supporting and ideas and thoughts physical environment designed and used learning.
2 EDUCATION SOLUTION
all the way, triggering new thoughts on how the environment can be used for optimised
EDUCATION SOLUTION 3
51 you
HENRIK AXELL, HEAD OF WORKPLACE STRATEGY, KINNARPS, P.
Sustainable learning spaces for safety and focus
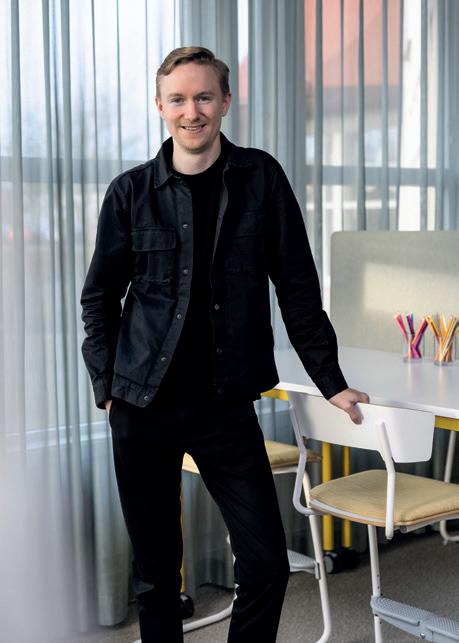
Aschool’s physical environment impacts student results! Thoughtfully designed learning spaces increases the desire to learn and makes students feel safe and included. The interior design is vital if students are to reach their full potential, and it impacts the staff’s working environment. Current research supports what many probably already knew: that the physical environment affects well-being, safety and the possibility for learning. Basically, it’s about the chemistry of the brain. Today, we know that much of what we previously believed about human multitasking is a myth. The truth is that our brains, especially young ones tasked with storing new knowledge, can only concentrate on one thing at a time. Reducing negative distractions in school is therefore crucial for enabling students to focus on learning. The pedagogical, social and physical environments are the three key puzzle pieces that need to harmonise. Without a well-planned physical environment, you cannot reach this goal. Our experience shows that, for a learning space to be truly successful, the importance of the physical environment must be acknowledge and prioritised from the start. For this purpose, we have developed Next Education® learning space analysis. It offers guidance and tools for collecting valuable knowledge and data prior to designing learning spaces. Every learning space is unique and there is no one-size-fits-all template. Together, we ensure that we get it right from the start.
In this magazine, we share knowledge and insights about how learning spaces affect the everyday lives of students and staff. You will see client projects, read about hot topics and meet experts from different fields. You will explore how we together can create sustainable learning spaces for safety, focus, joy and an optimised learning.
Happy reading!
JONAS LARSSON RESPONSIBLE FOR THE EDUCATION SEGMENT, KINNARPS
IS A MAGAZINE ABOUT LEARNING SPACES FROM KINNARPS EDITOR-IN-CHIEF Johanna Walden CREATIVE DIRECTOR Elin af Klintberg ART DIRECTOR Jessica Ericsson PRODUCTION Klintberg Niléhn Media AB PHOTOGRAPHY Jesper Georgsson, Mattias Hamrén, Daniel Hundven-Clements, Karl Nordlund, Nils Odier, Alexis Paoli, Stine Østby WRITERS Anna Björk, David Björklund, Fia Fjelde, Salka Hallström, Therese Hulberg, Elin af Klintberg, Johanna Walden ILLUSTRATIONS Maja Norrby COVER PHOTO Nils Odier PROOFREADING Catrin Hellmark REPRO Lena Hoxter POSTAL ADDRESS Kinnarps AB, SE-521 88 Kinnarp, Sweden TELEPHONE +46 515-38 000 WEBSITE kinnarps.com
The Kinnarps Group consists of several brands that complement each other:
4 EDUCATION SOLUTION environmentPedagogical environmentPedagogical Social environment Physical environment Physical environment Social environment Pedagogical environment Pedagogicalenvironment Social environment Physical environment Physical environment Social environment Social environment Physical environment Physical environment Social environment
welcome
PHOTO: JESPER GEORGSSON
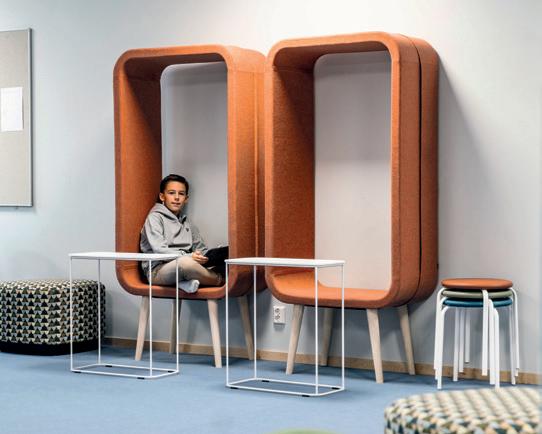
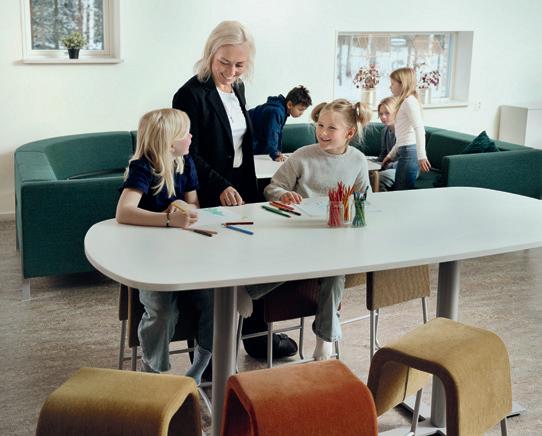

Design solutions that encourage healthy movement in
Solid
We revisit Sjölunda School to see what’s happened since its inauguration in 2017.
The
Making
This autism researcher explains what is important to consider when adapting
Learning and community are at the heart of the new Voldsløkka School. 40 CIRCULAR = SUSTAINABLE?
Johanna Ljunggren, Sustainability Manager at Kinnarps, explains how a circular economy can be used for a more sustainable future. 42 BEHIND THE SCENES
Join us on a visit to Kinnarps’ test laboratory!
46 A WINNING CONCEPT
At Amerikanska Gymnasiet, the focus is on preparing students for life after graduation.
50 NEXT EDUCATION® Kinnarps’ learning space analysis will guide you to the right interior design solution.
EDUCATION SOLUTION 5 12 24 10 contents 06 FOCUS Inclusive design, choice of materials, research and news. Current topics from Kinnarps’ world. 10 MINIMISING DISTRACTIONS Our brains perform best in calm and safe learning spaces. 12 THE IMPORTANT PREPARATORY WORK
preparatory
everyone
the process made the Rosenberg
a sustainable hit. 16 CURIOUS ABOUT MALIN VALSÖ
work involving
in
School
psychologist who strives to optimise school environments for security, work peace and learning. 18 BRAIN HEALTH The brain needs a lot of care, especially during the growing years. 20 CURIOUS ABOUT PETER LIPPMAN
take a closer look at Architect and Researcher Peter Lippman’s latest studies on how
school’s architecture can contribute to security and optimised learning. 22 HEALTHY MOVEMENT
We
the
learning spaces. 24
SUSTAINABILITY FOR GENERATIONS
28 FLEXIBLE!
best
learning
32 BIOPHILIC DESIGN
The
classrooms can be customised for a variety of
situations.
room
natural elements such as sunlight and greenery. 34 CURIOUS
for
ABOUT SVEN BÖLTE
NDD.
LIFE
learning spaces for
36 LEARNING FOR
focus
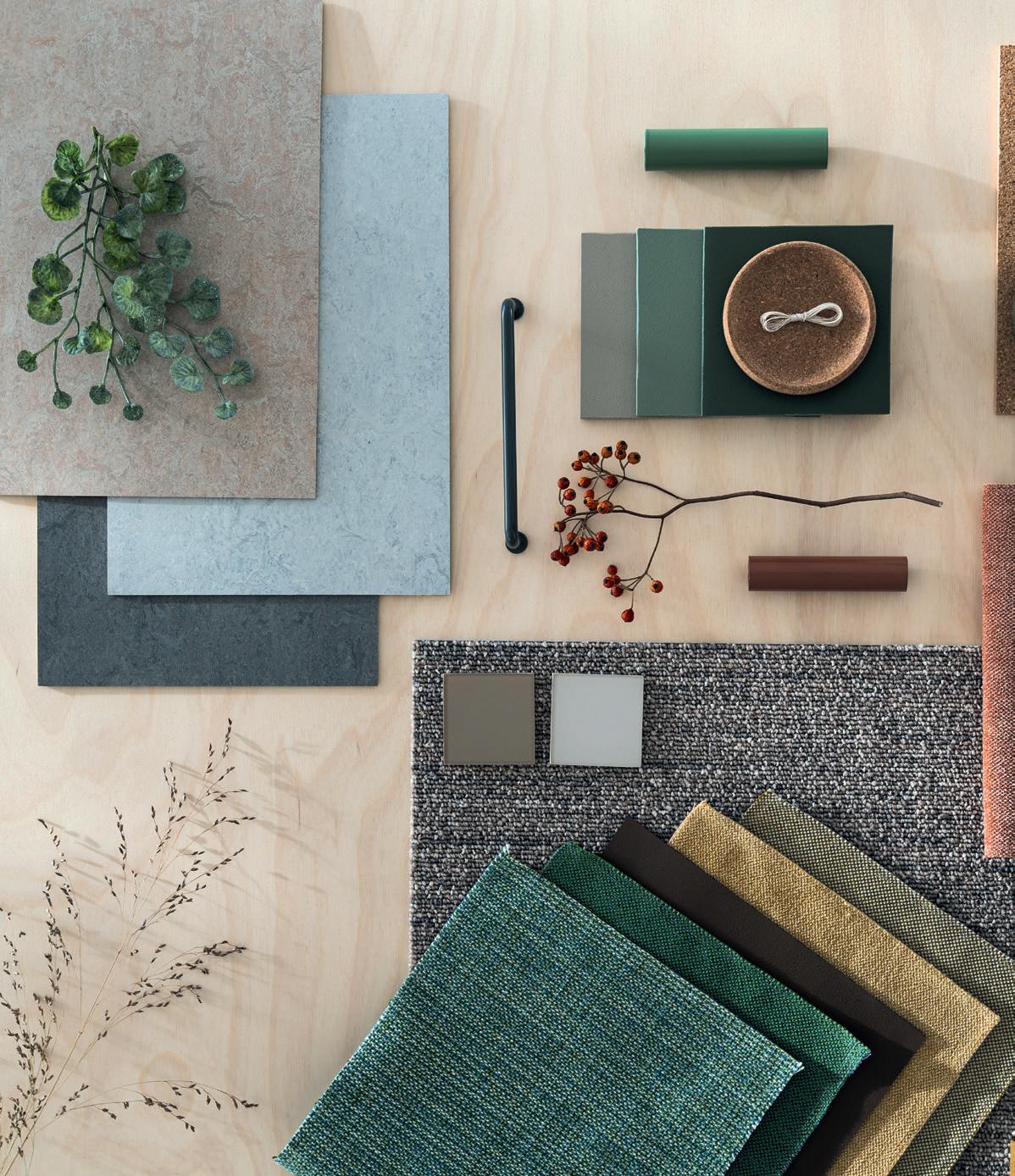
KINNARPS COLOUR STUDIO
Kinnarps Colour Studio (KCS) is our range of materials with a focus on sustainability, quality and harmony. It offers attractive materials that have been carefully tested and tried out to suit different types of spaces. Our goal is to offer a range that makes it easy to find the look and functionality you look for. Wood, metal, plastic and textile that are easy to match with each other.
6 EDUCATION SOLUTION
THE LATEST NEWS AND TRENDS IN KINNARPS’ WORLD.

The right material & colour in the right place!
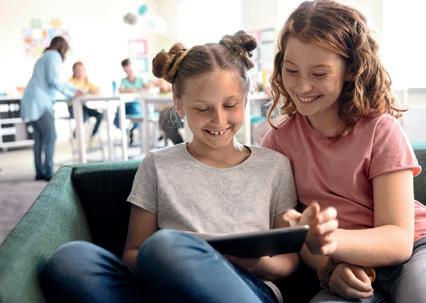
Colours and materials are not only important aesthetically, they also increase well-being and create a peaceful study environment.
We now know that our colour perception is located in the limbic system, the part of our brain that manages functions such as emotional responses and subconscious thoughts. This suggests a strong link between our perception of colour and our ability to process emotions, learn new things and increase our motivation. That’s why it’s important to consider which activities will be carried out in a space, so that you choose the right colour to encourage them.
There are many indications that colours close to nature’s own colour palette, such as green and earthy hues, have a special effect on people’s ability to recuperate. Therefore, these colours are suitable for most working environments. Earthy and muted tone-on-tone colours not only create a sense of tranquillity but are also easy to mix and match with each other, while maintaining the look of consistency and harmony. Different zones in the school can be delineated by colour and contrast to facilitate navigation and create a sense of safety.
Tactile materials such as wood and textured textiles reconnect people with nature and have a positive effect on well-being. For example, solid wood and veneer are warmer to the touch than artificial materials such as plastic and laminate. On the other hand, laminate is more durable, which makes it preferable on extra hardwearing surfaces such as table tops. It is also a good idea to choose melange table tops, which are more forgiving of dirt.
In other words, it’s about balancing feeling and expression with function and durability, and choosing the right material in the right place. For upholstered furniture, it is important to choose a hardwearing and wipeable/washable fabric with at least 50,000 Martindale. Choose dirt-resistant fabrics with multi-coloured threads, and tones that are more muted than vibrant. Avoid wool fabrics in favour of synthetic fabrics that are hypoallergenic, often have high fire safety, lightfastness and are generally very hardwearing.
5x tips
Choice of materials and colours in learning spaces.
1
Minimise visual distractions by avoiding patterns, strong colours and too many different colours in the same room.
2
Work with contrasts to influence behaviours. For example, a carpet in a contrasting colour can create an inviting zone.
3
Consciously plan which materials and colours are best suited for each area. For example, keep in mind that light shades are more susceptible to dirt than dark ones.
4
Choose natural, tactile materials and shapes that connect with nature. This has a positive effect on human beings.
5
Add colour to a selected few, small details in the interior design, such as handles on a storage unit, instead of large areas. This makes the interior more sustainable in the long term, and minimises visual impressions.
EDUCATION SOLUTION 7
PHOTO: JESPER GEORGSSON
PHOTO: NILS ODIER

Svenskt Tenn meets learning spaces
3x movement
School furniture that contributes to positive movement.
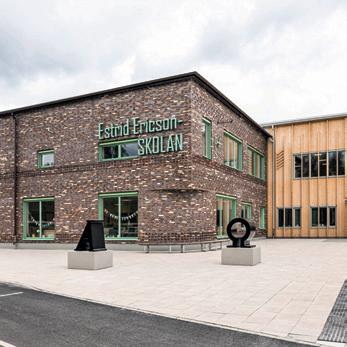
Icon Estrid Ericson, founder of Svenskt Tenn, had her roots in the city of Hjo in Sweden. This was also the reason why she served as inspiration, both architecturally and in materials and interior design, to the city’s new school (which came to bear her name). Kinnarps came into the process early on and started working with a project group consisting of school leaders, school developers and educational staff to capture their views and ideas. The step from Estrid Ericson’s revolutionary ideas about interior design to modern requirements for learning spaces is shorter than you might think. Essentially, it’s about investing in quality, creativity, individuality, functionality – and beauty.
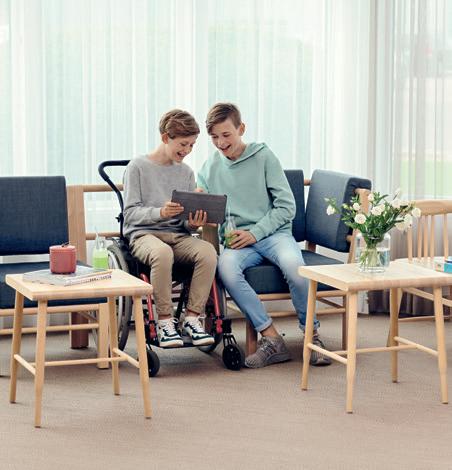
INCLUSIVE DESIGN
When Ella Westlund was about to start her thesis at Beckmans College of Design, she realised that she could combine her two passions in life, design and working with people with varying abilities.
“I’ve grown up with a little sister who has Down’s syndrome, so that world has always been a natural part of my life. I discovered that although many of the children use a wheelchair, in the socialising room, where you meet other parents and children, there wasn’t a proper space for one. From that identified need emerged the Be a part of seating furniture, which leaves space for the wheelchair between the two seats.
“You should know, your brain is not the same tonight when you go to bed as it was this morning when you got up!”
These are the words of neuroresearcher Rolf Ekman and describe how the brain develops and learns new things every day. That’s why it’s especially important to create spaces that support the brain.
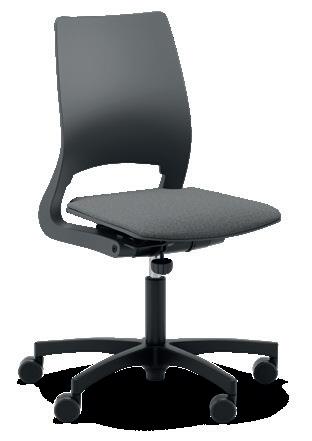
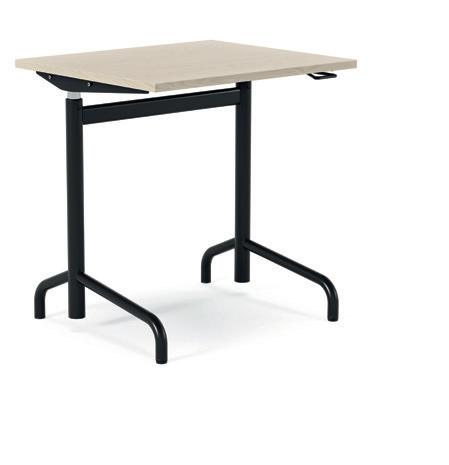
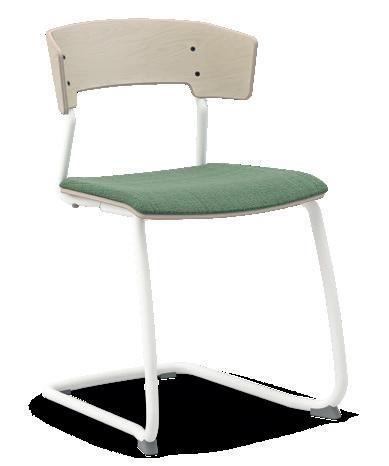
8 EDUCATION SOLUTION
focus
Embracing chair with a flexing back, Xpect.
Height adjustable student desk Elevate.
Adjustable chair that follows the student’s movements Xact.
SEE MORE FROM ESTRID ERICSSON SCHOOL:
“SIT STILL IN THE CLASSROOM”... ...is
no longer something to strive for. On the contrary, school furniture that encourages small movements is crucial for student development and learning. According to a report from the Nordic Council of Ministers, 68% of Swedish school children are physically inactive. Kinnarps want to change this.
16%
That is how much the physical environment affects student learning.
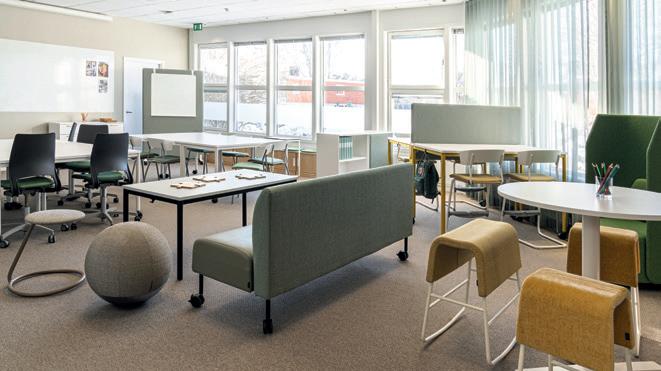
Try out a Kinnarps classroom
At Kinnarps’ showroom in Stockholm and head office in Kinnarp, Sweden you will find 60 square metres of test classrooms. They offer the opportunity to conduct lessons together with students and colleagues to test different interior design solutions. Experiment and discover how the physical space can be designed and changed to suit different learning situations and needs.
IT STARTS IN THE CLASSROOM
Well-designed learning spaces make a big difference. How important is the physical learning environment for children’s knowledge development? The UK research report Clever Classrooms shows that welldesigned classrooms can make a big difference. “We were able to conclude that 16 percent of students’ learning depends on the physical learning environment. This discovery was huge, not least because the importance of the physical learning environment had not been studied in this way before,” says Peter Barrett, Professor at the University of Salford and one of the researchers who led the study. The other major discovery was that things that are difficult to measure, such as individualisation and stimulus level, also play a crucial role. The report also showed that the design of the classrooms played a greater role in student performance than other factors such as the size of the school and the school yard.
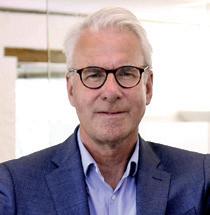
Did you know that you can find Kinnarps in over 250 locations around the world? Visit your nearest showroom today!
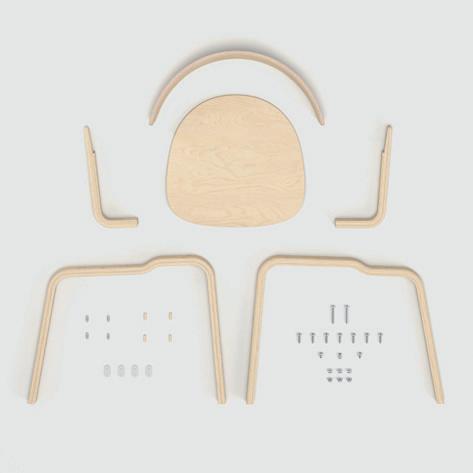
Knock on wood
Awareness of environmentally friendly interior design has increased significantly in recent years. People are more likely to make conscious choices when it comes to furniture in their working environments. It should be free from harmful chemicals and have a low carbon footprint. Sustainable wood is a highly topical issue. Lexie is one of many products from Kinnarps made of renewable FSC®-labelled wood, which guarantees responsible forestry that meets social and environmental standards. It has been designed with minimal components, all of which can be separated and recycled, which makes Lexie circular and sustainable in the long term – both environmentally and economically.
EDUCATION SOLUTION 9
+250
Clever Classrooms is based on the HEAD research project carried out at 27 primary schools in the UK between 2012 and 2015.
minimising distractions
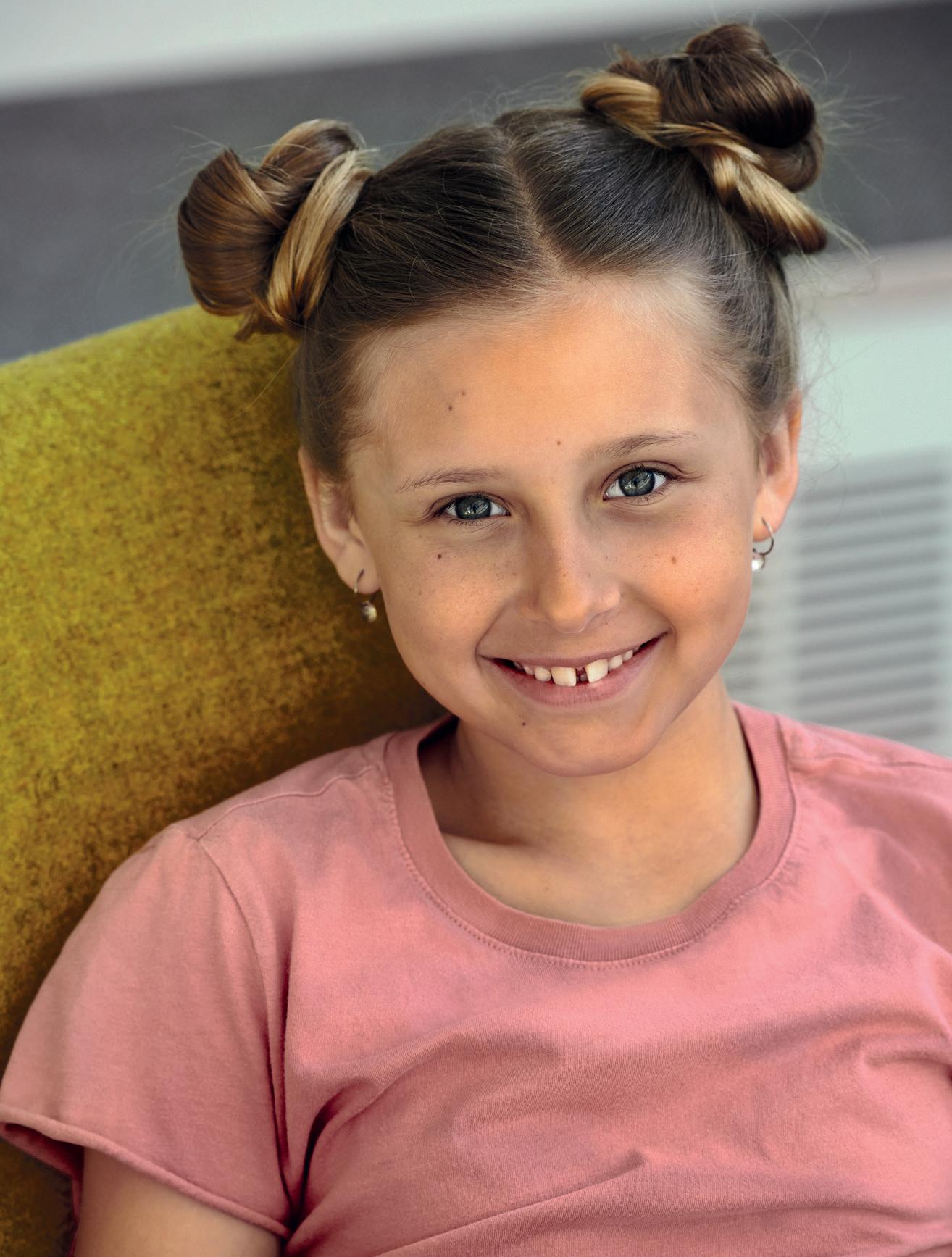
A safe brain is a smart brain
The brain is a fantastic processor – but it can only take in one thing at a time. Therefore, learning spaces for children and young people should contain as few negative distractions as possible.
TEXT: JOHANNA WALDEN PHOTO: NILS ODIER
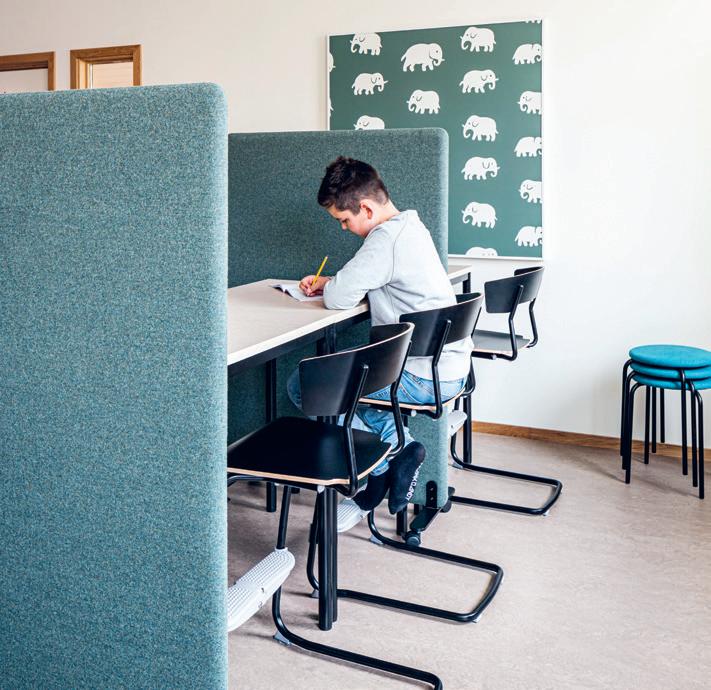
Learning is about safety and focus. In order to acquire knowledge, the brain must be allowed to focus without distraction.
Our brains, especially young ones, can only take in one thing at a time. The thought that humans could “multitask” is a myth. In fact, we lose focus when the brain is forced to switch between different activities, often due to negative distractions.
For our brain to function optimally, we also need to feel safe. Otherwise, we end up in escape mode and have difficulty concentrating. In order to acquire knowledge, the brain must be able to focus on the task at hand – an insecure brain can therefore be a negative distraction in itself.
In school, distractions can come from many directions. It can be anything
from bright colours to distracting patterns, buzzing fans, poor air quality, messy bookshelves, distracting noise, insufficient lighting, flickering lights or simply uncomfortable furniture. Visual impressions in the student’s line of sight, especially in classrooms, are particularly important in this context.
Curtains and screens can help reduce distractions. This might entail wanting to hide a wall full of art for the moment, or windows facing outdoor environments with a lot of movement. A good option when it comes to windows is to apply film to part of the window, reducing distractions while letting in the everimportant daylight.
With the help of carefully planned interior design solutions, we can minimise distractions, provide a clear view and create safe corners. This makes learning spaces calmer, safer and maximised for learning.
“Multitasking is a myth. Our brains are not made to do more than one thing at a time.”
For many years, Ulrika
Ahlqvist
and Linda
Bellvik from Hjärnberikad have collaborated with Sweden's leading neuroresearchers to clarify and explain the chemistry of the brain.
10 tips
Minimising distractions
1
Closed or partially closed storage units minimise visual clutter and give a feeling of calm.
2
Soft-closing drawers and doors reduce noise.
3
Curtains along the walls make it easy to hide things that are not related to the current lesson.
4
Frosted film on parts of the windows reduces the visual impact of disruptive motion outside.
5
Partition screens, storage solutions and soft furniture with high backs create rooms-in-a-room and safe corners.
6
Avoid patterns, bold colours and too many different colours in the same room.
7
Mark home bases and zones using colour to enhance peace of mind and improve navigation.
8
Carpet on carpet provides good acoustics and also clearly marks welcoming zones to sit down in.
9
Sound absorbers in different designs and all types of upholstered furniture contribute to a better acoustic environment.
10
Castors on chairs, tables, storage units and partition screens make for quieter movement.
EDUCATION SOLUTION 11
The flexible Vibe screen on castors makes it easy to create peaceful study spaces. It contributes to better acoustics and reduces visual clutter.
PHOTO: MATTIAS HAMRÉN
case: rosenberg school
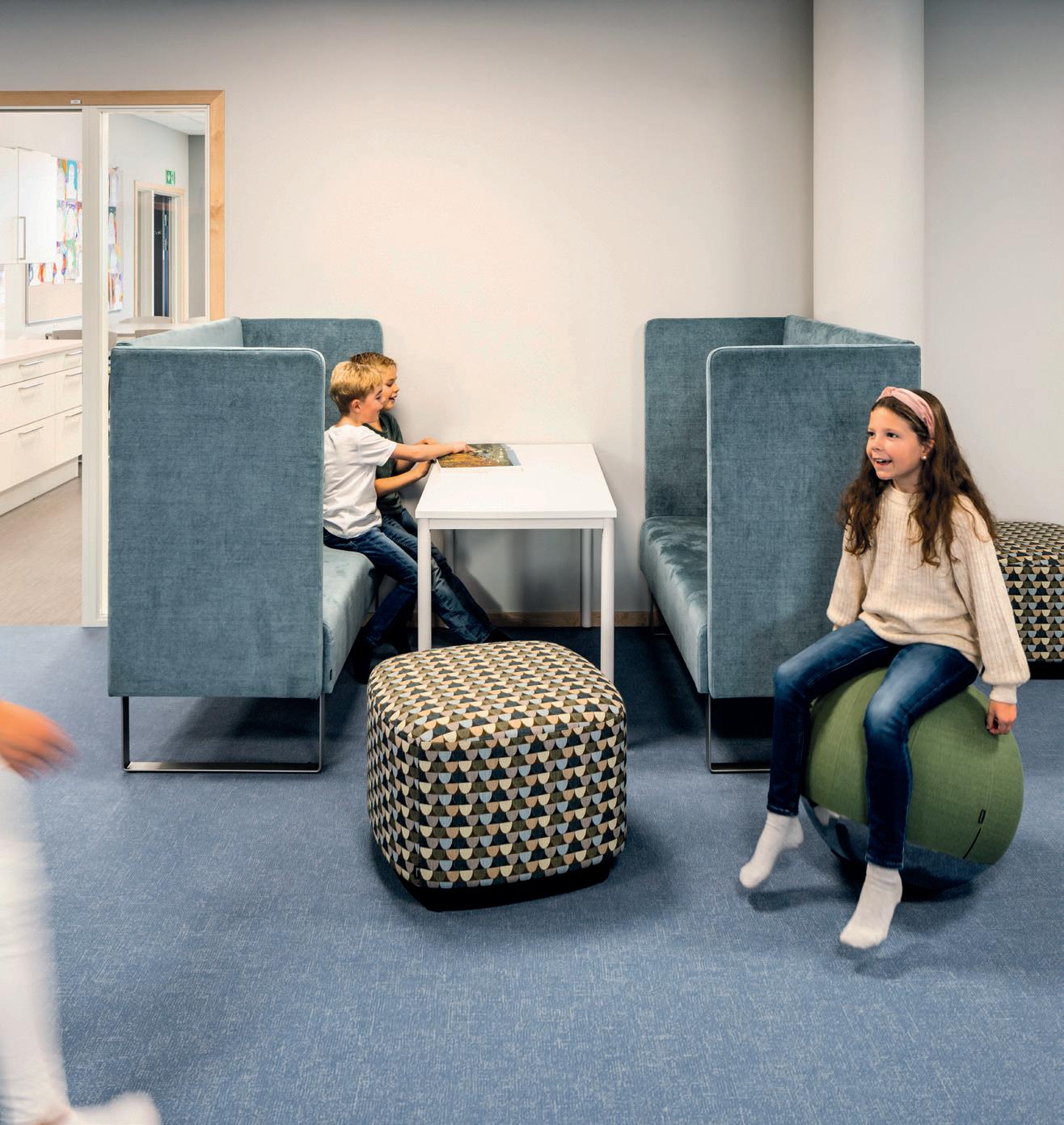
The preparatoryimportantwork
Focus on flexibility, a welcoming environment, good acoustics and sustainability. When Rosenberg School in Tidaholm Municipality was to be built, they did solid preparatory work.
TEXT:
DAVID BJÖRKLUND PHOTO: MATTIAS HAMRÉN
12 EDUCATION SOLUTION
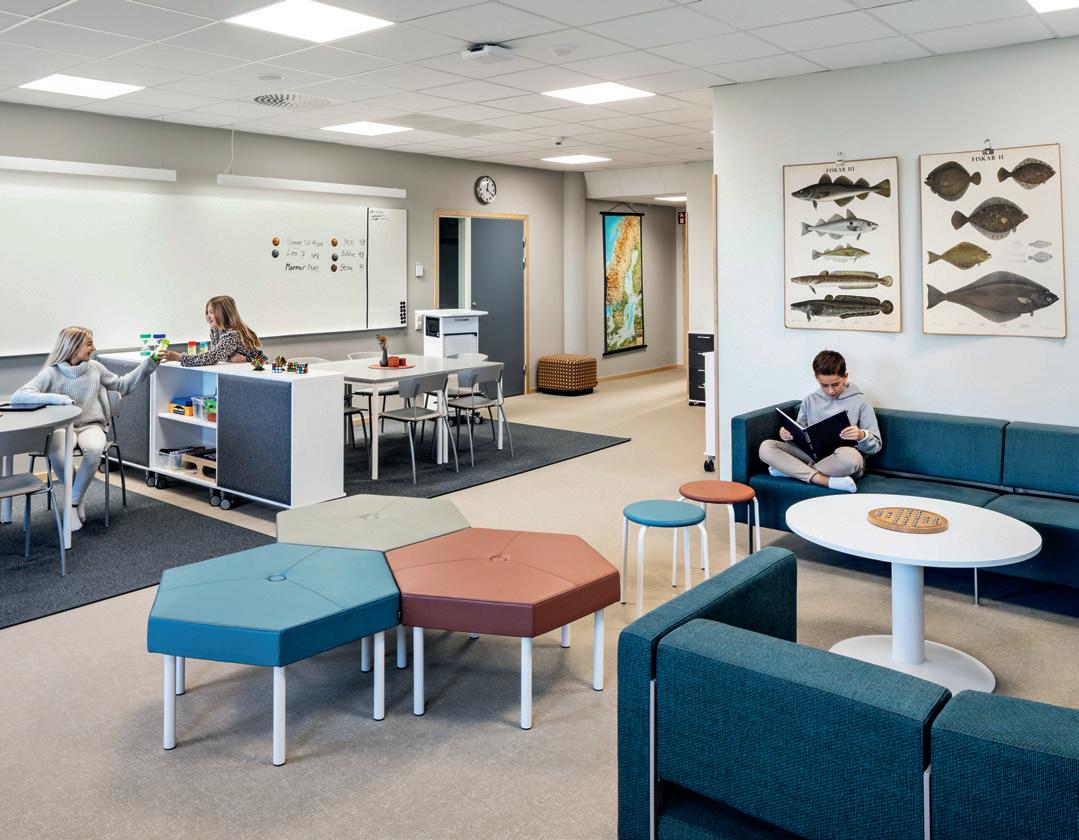
When Tidaholm Municipality needed to build a new school, they included the educational principles from the planning stage. By thoroughly mapping needs and work methods, as well as involving staff and students, they managed to create a learning environment that supports the school’s vision of being welcoming, flexible and sustainable. Rosenberg School should be a place where knowledge is developed for life – with the students’ best interests in focus.
“When investing in a new school, you have to start by asking yourself what you want from the learning environment and why you should make a change. The earlier you take a holistic approach to everything from architecture to interior design,
the better. There are no shortcuts to creating environments that provide safety, encourage learning and are conducive to studying, so the process has to take time,” says Ulrika Eskilsson, Pricipal of Rosenberg School.
Kinnarps was given the opportunity to present its Next Education® learning space analysis at an early stage. This was followed by close cooperation with management, the project team, staff and students. Through a series of lectures, studies, workshops and online surveys, all parties were involved.
The result is a learning environment that supports the school’s vision. Today, the school is permeated by flexible interior design solutions, with a variety of furniture that can be combined and adjusted in different ways. The choice of varying tone-on-tone muted colours also makes it easy to combine furniture without it giving a messy impression.
“There are no shortcuts to creating environments that provide safety, encourage learning and are conducive to studying, so the process has to take time.”
EDUCATION SOLUTION 13
case: rosenberg school
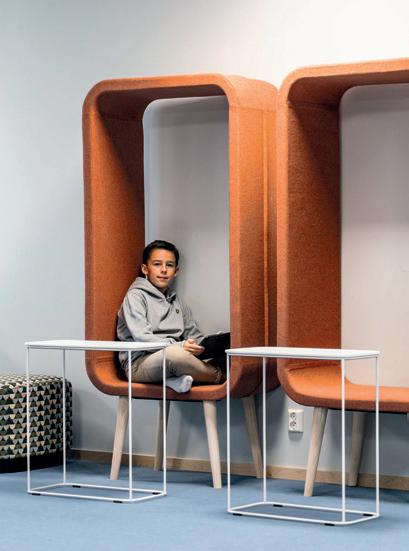
All classrooms have the Origo table in a variety of shapes and sizes making it easy to rearrange in various ways. The ergonomic Xpect student chair has natural built-in movement in the backrest and an adjustable seat depth and footrest. It can easily be hung up to facilitate cleaning and can be stacked for space efficiency.
ALL CLASSROOMS HAVE varied furnishings, functional storage units and connecting group rooms. The soft, padded furniture and sound-absorbing screens contribute to a good acoustic environment and a cosy atmosphere. All corridors and open spaces are cleverly furnished to function as study spaces and to support informal learning. Safe corners have been created in the library and there are zones for various activities in the after-school area. In the school’s year 1-3 special education group, the interior design was planned to meet the needs of each and every student. Storage units and screens on castors make it easy to divide the spaces so that everyone has their own safe space.
For peace of mind, the toilets have been equipped with seasonal sounds, such as bird song.
“For us, the contact with Kinnarps was crucial. They helped us map and analyse needs, involve staff, conduct study visits and workshops, and formulate our vision and goals. Our employees have been given the opportunity to influence the interior design, but they have also been inspired, influenced and gained knowledge and new ideas from Kinnarps. It has been a journey of learning and change for all of us,” says Eskilsson.
ONE OF THE SUCCESS FACTORS, according to Anders Larsson, learning space strategist at Kinnarps, was that there was time and opportunity for discussions and
dialogue. This has made it possible to create sustainable interior design solutions for different learning situations that support both students and teachers and make efficient use of the school’s space.
“By coming in early in the process, there was time to map out needs, discuss and reflect on challenges and opportunities, identify what worked well and what didn’t in the existing learning environments and gather valuable knowledge from everyone involved,” he says.
Throughout the change journey, the project team understood the importance of planning how to introduce the new learning environments to staff and students. Inspired by other projects carried out by Kinnarps, Rosenberg School therefore created a playbook that describes the school’s vision and guidelines for staff. The book was handed out to all staff prior to opening the new school.
“The fact that we all know the rules creates clarity, security, power and energy,” says Ulrika Eskilsson.
FACTS
Client: Rosenberg School, Tidaholm Municipality, Sweden
Number of students: 500
Years: Preschool-6
Number of staff: 70
Area: 7,200 square metres on two floors
Completed: Autumn 2020
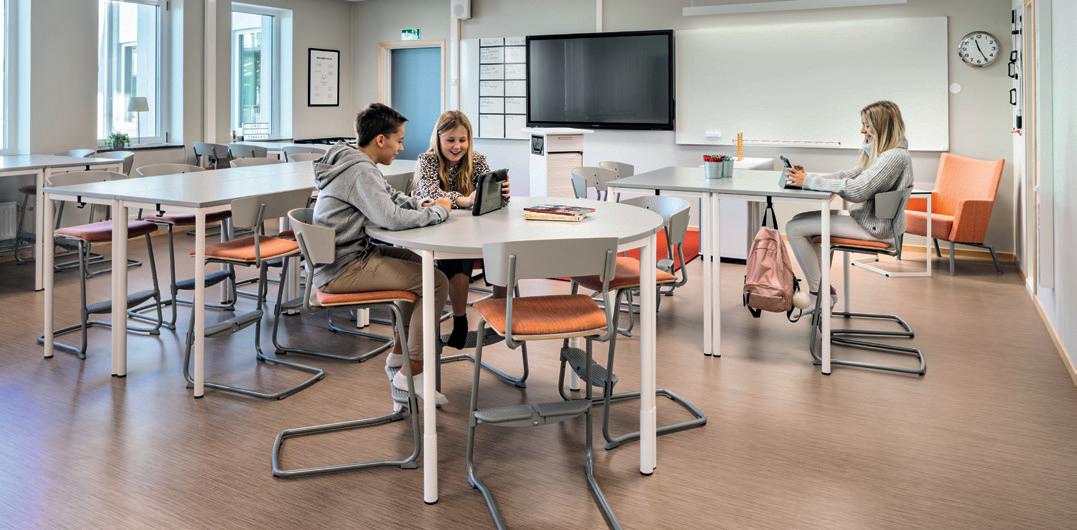
14 EDUCATION SOLUTION
“A nice environment makes both children and staff feel more appreciated.”
The school’s spaces have been thoroughly considered and planned to support different forms of learning. Here, Space storage has been placed to make a corner and has been fitted with soft cushions. The Vibe sound-absorbing screen on castors has been equipped with a whiteboard that even young students can roll to where they need it.
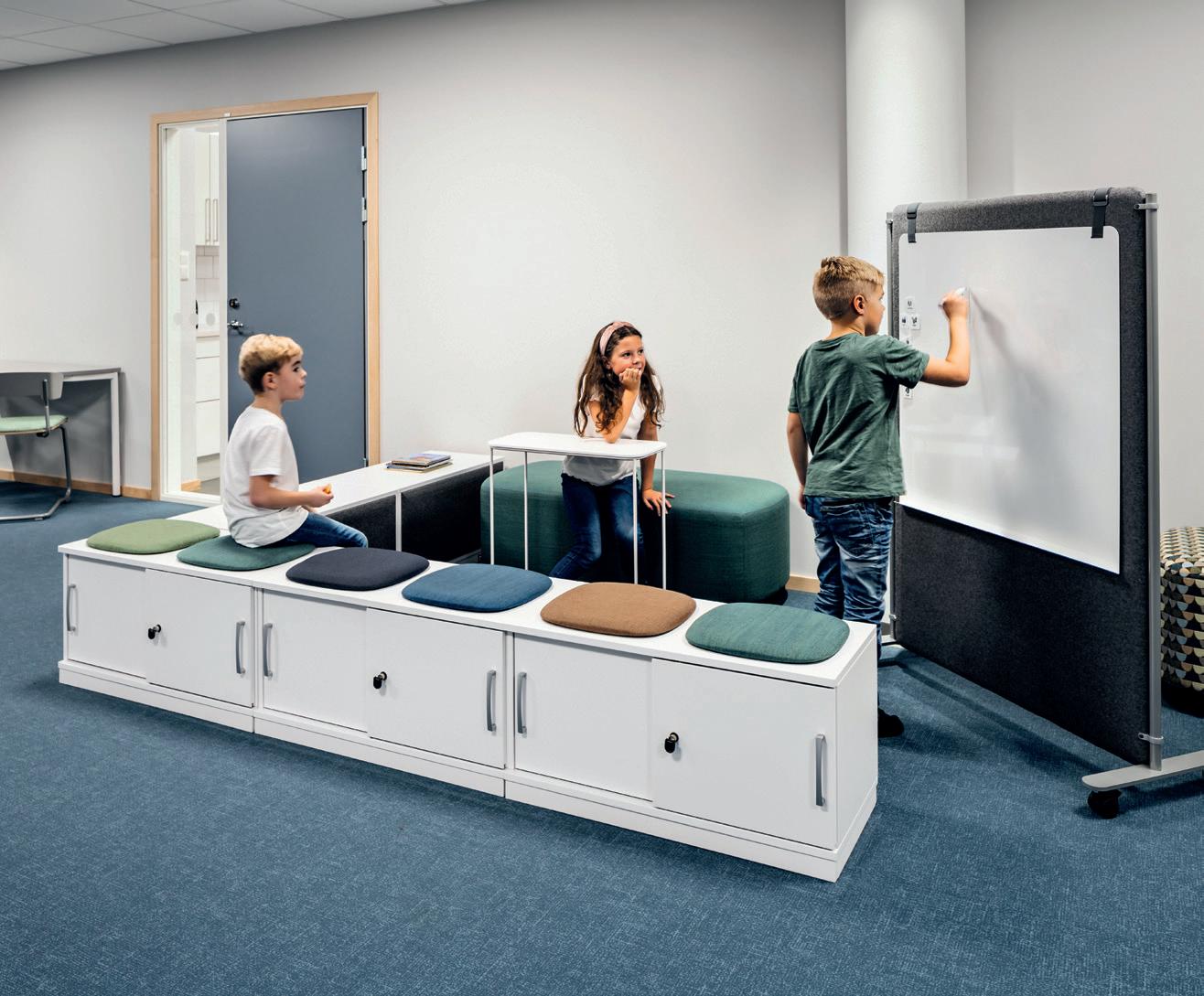
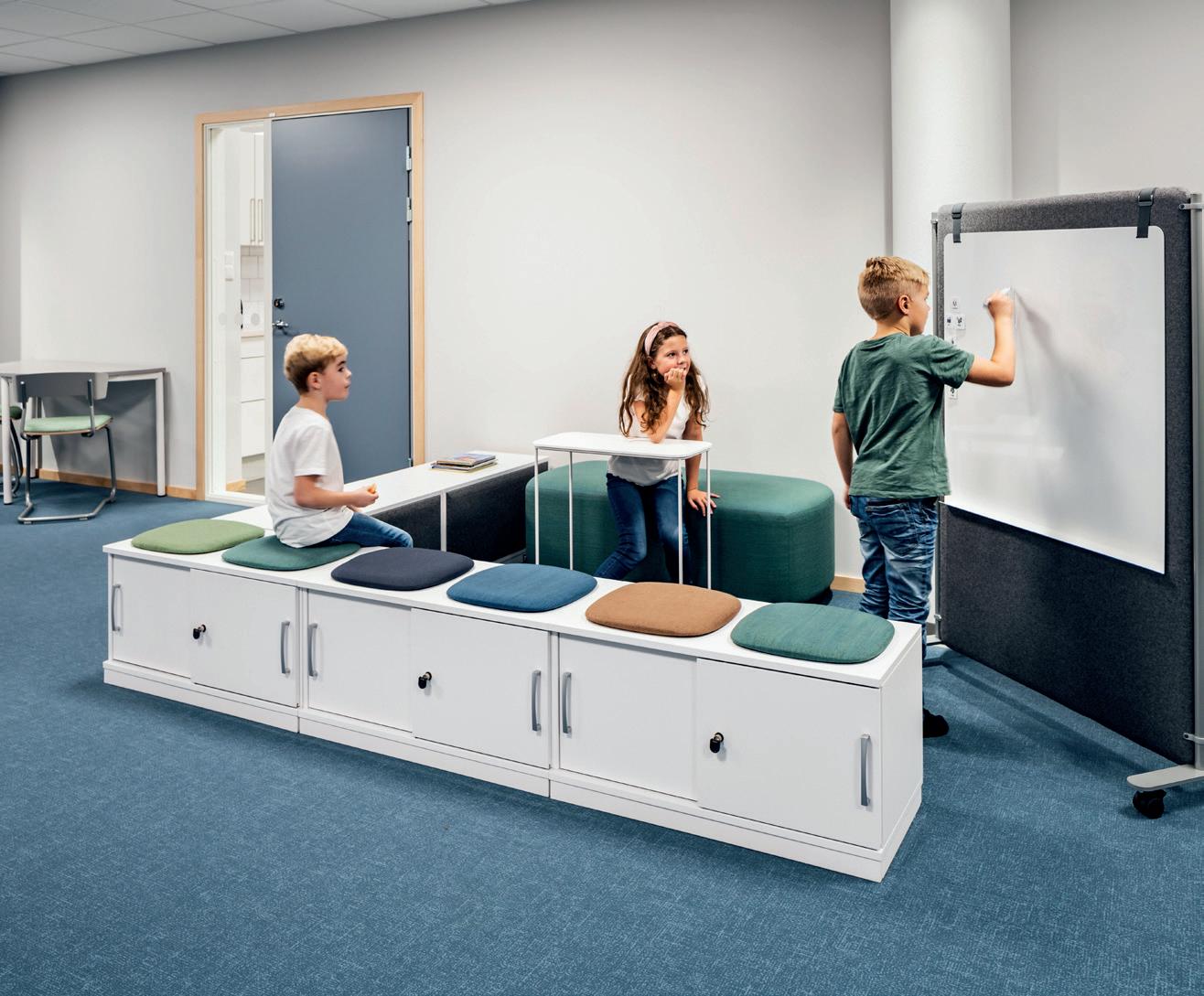
3x products
Furniture that contributes to good holistic ergonomics.
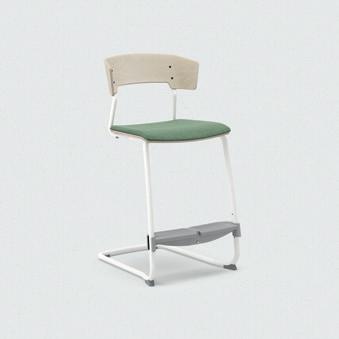
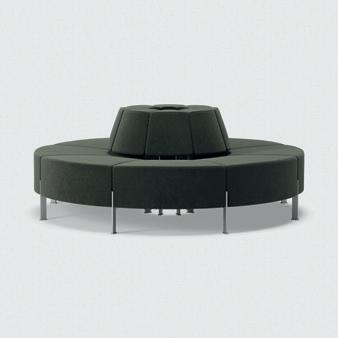
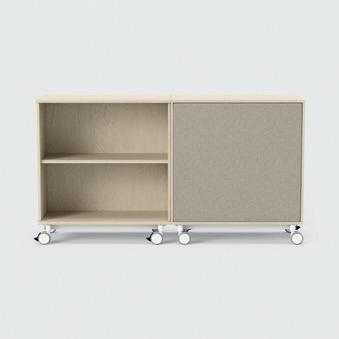
EDUCATION SOLUTION 15
Xpect chair
Pio sofa
Space storage unit with sound absorber
Scaling down and redesigning
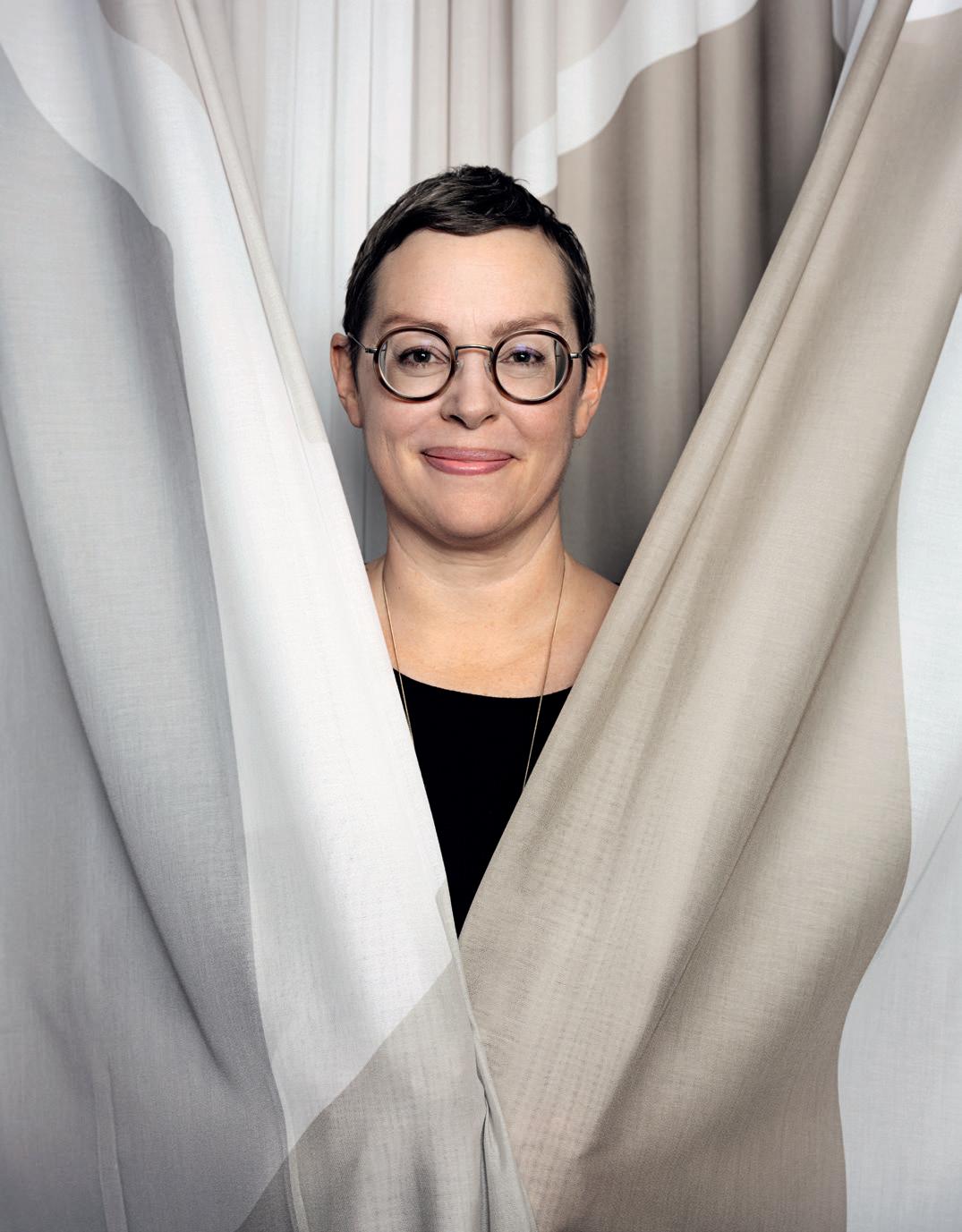
Traditional classrooms have their merits. Malin Valsö, psychologist and student health consultant, believes that too much experimentation is being done with school architecture.
16 EDUCATION SOLUTION
curious about: malin valsö
TEXT: SALKA HALLSTRÖM PHOTOS: KARL NORDLUND
From the noisy corridors of the early 1900s to the largescale landscapes of the 2000s. Schools in Sweden have different architectural deficiencies, depending on the year of construction. So how can we optimise these spaces for safety, peace of mind and learning? Psychologists Malin Valsö and Frida Malmberg write about this in their book Fysisk lärmiljö (Physical Learning environment)
“It came about when we were working as school psychologists, and were met by noisy, messy spaces in school after school,” says Malin Valsö.
In 2019, the same year as the book was released, there was talk about the school shortage in the country and the “thousand schools in ten years” motto took hold in the debate.
“We didn’t know that when we wrote the book. Since then, the Swedish National Board of Housing, Building and Planning has issued guidelines, and people have started to talk more about the physical learning environment. Today, I see a difference in schools. For example, there are fewer distracting windows in classrooms,” says Valsö. What are the most critical issues in today’s learning environments?
“We have the problem of shrinking school yards in the major cities, but above all, there is a movement to build large school units. Too large a scale reduces the relational aspect and makes it more difficult to create a sense of space in the outdoor environments.” What challenges have we inherited from history?
“Schools from the first half of the 1900s have classrooms that are too small for today’s large classes, they lack group rooms and the corridors are nothing but corridors. The noise level can be shocking. In the 1950s, they didn’t build much for group rooms, while the 1970s schools are difficult to navigate, with ceilings so low that the oxygen runs out. Then we have the schools from the 2000s, with glass walls that let in distractions and open landscapes where you get an overview, but no sense of belonging. This connects to the digitalisation of society, where there is no storage as everything would

be done on computer. An attitude of “this is where we meet, communicate and google”. Architectural and pedagogical ideals have guided development.” In what way should we be thinking differently?
“Innovative architecture attracts attention, but you should not experiment with students. Being super-traditional isn’t necessarily harmful. For instance, rectangular rooms are preferable to other strange shapes. It directs attention to the front and enables theatre seating, which gives better focus. You can vary the furnishings for different learning situations, and you can provide access to complementary learning spaces. I think you should award architecture prizes to schools once you have evaluated how they work, not when they are inaugurated.” Are there insights from cognitive and neuropsychological research that show how the physical environment affects students’ learning?
“The general starting point is that distractions, whether visual or auditory, stress our brains. They degrade the quality of what we produce and should therefore be minimised. Rooms should be cosy, but simple. We may need visual support, but it should only be used when relevant.
5x tips
How to improve the physical learning environment.
1
Screens make a big difference. They provide good acoustics and block visual distractions.
2
Invest in one table or bench per student. These can be converted into two-seater tables if required.
3
Choose storage units with doors or fronts to avoid a cluttered impression.
4
Supplement the whiteboard with a smaller whiteboard on the side, for different types of information.
5
Younger students should have benches with lids to avoid running.
EDUCATION SOLUTION 17
infotainment: brain health
SENSITIVE TEENAGE NERVES
The teenage brain is in a sensitive phase, with an increased need for sleep and executive functions slightly out of phase – such as impulse control and risk assessment. It is therefore important that the learning environment provides space for rest, variation and movement.
Development in progress
Movement,
rest, safety. The brain needs a lot of care during the growing years.
At
this time, it’s at its most formative –and sensitive to impressions.
TEXT: SALKA HALLSTRÖM ILLUSTRATION: MAJA NORRBY
18 EDUCATION SOLUTION
TikTok? No, thank you!
A number of scientists around the world have established that TikTok has the same effect on the young brain as drugs, a chemical imbalance that negatively affects many cognitive functions.
BRAIN POWER
Movement makes us happier, smarter and more focused. Regular physical activity triggers the formation of brain cells and increases the amount of important signalling substances. Aerobic exercise, such as running and swimming, also develops the anterior hippocampus and spatial memory.
percent of brain development occurs during adolescence. The final phase occurs between the ages of 25 and 30, when the frontal lobe – our “decisionmaking centre” – matures.
1+1=3
Positive meetings are important, not least for young people. Research shows that our brains become synchronised when we interact with each other. When “neural synchronisation” occurs in a group, interaction improves and individuals understand each other better. This is known as “group cognition”.
DON’T STRESS (TOO MUCH)!
When we learn something, the brain forms new nerve cells, a process known as “neurogenesis”. In order for this to happen, the levels of the stress hormone cortisol must not be too low, nor too high. Vulnerability in the group and sensory overload are examples of factors that cause cortisol to rise and make the brain less receptive.
NEUROPLASTICITY
The brain’s ability to restructure itself in response to the outside world is called ‘neuroplasticity’, a process that is intense during childhood. This is when the brain is most receptive and therefore also particularly vulnerable to negative influences.
SAFE=SMART! Creating safe school environments is important, not least for our brains. Because when the brain is safe, it gets access to all its smart functions, which makes us creative and solution-focused.
6,200
That’s how many thoughts, or “thought worms” we have every day, according to a study from Queen’s University in Ontario, Canada.
Sources: Hjärnberikad; Keio University, Tokyo; Queen’s University, Kingston, Ontario; Jyväskylä University, Jyväskylä; National Institutes of Health, Maryland; Harvard Magazine.
EDUCATION SOLUTION 19 80
curious about: peter lippman
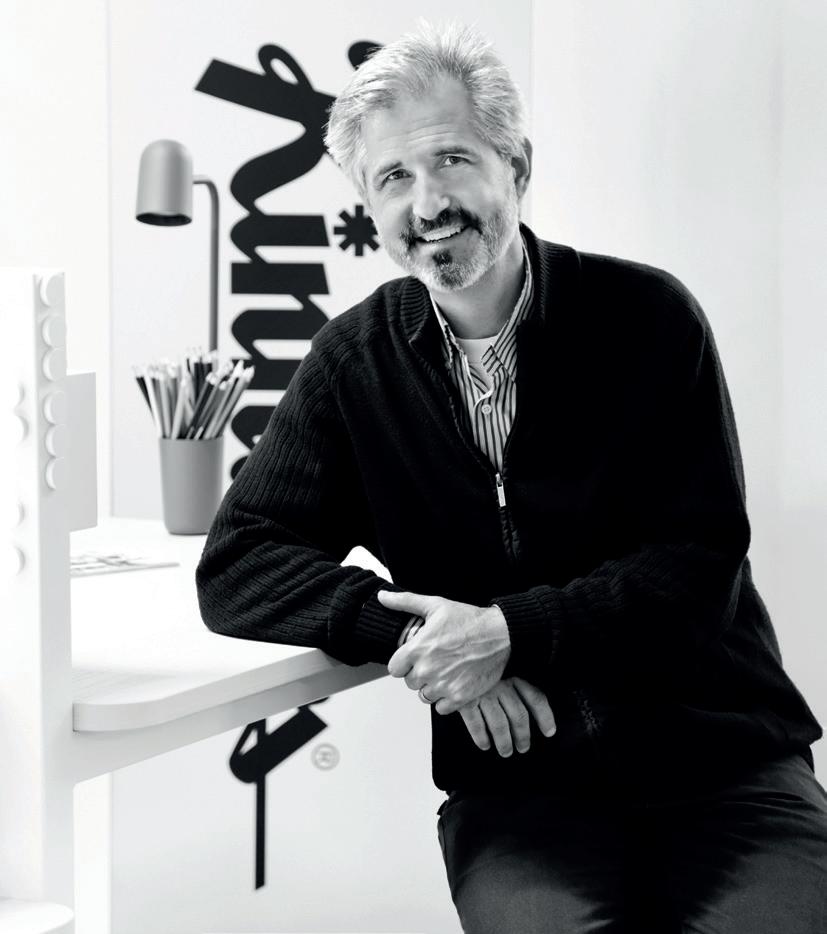
Optimising the learning environment: THE CULTURE
1
Know your culture – the people, the way of working and the place.
2
Develop learning spaces democratically through involvement and knowledge sharing.
3
Ask questions about what works and what doesn’t, pedagogically and physically.
4
Don’t be dazzled by novelty. Identify and map out actual needs.
5
Start with the educational principles and test them in practice.
Safe and sound
The best school architecture is dynamic and provides a sense of safety. Peter Lippmann, an American architect and researcher, explains how he creates learning spaces based on research and modern theories. In his latest book, he also emphasises the importance of taking a multidisciplinary approach.
TEXT: SALKA HALLSTRÖM PHOTO: JOHANNA WALDEN
20 EDUCATION SOLUTION
What does the ideal school look like?
Peter Lippmann has devoted
his entire professional life to this issue. The American architect and researcher has designed and studied school environments all over the world, from the USA and Japan to Sweden. The municipalities Nacka and Huddinge in Stockholm, for example, have enlisted his expertise in several school projects. Lippmann has also written several books on the subject. In 2023, Creating Dynamic Spaces for Learning was released, an evidence-based guide to designing learning spaces. In it, Lippman states that good school architecture must be based on the interplay of research, practice and theory to create dynamic learning spaces. Different defined environments give a sense of a space.
“When we analyse learning spaces, we take into account the feeling of the room, including its furnishings, areas for student work outside the classrooms and for teacher-student interactions. We evaluate how the tables and chairs are placed – in rows or groups, centrally or along the walls,” he explains via video link from Perth, Australia, where he now lives with his family.
One of Lippmann’s hallmarks is the Safe Corners concept, a design element that provides protection and visibility.
“Safe corners ensure students feel safe and comfortable. It also reduces competition for study places, enabling better focus. You can use furniture to create such corners – or incorporate them into the architecture.”
In your latest book you discussed the importance of taking a multidisciplinary approach. Tell us about it!
“Theory represents principles of activity-based practice – not least Vygotsky’s teachings. Research explores the concept while practice provides insight into how spaces work, how learning happens and where people are in the process.” What learning theories do you draw inspiration from?
“Primarily Vygotsky and Dewey (prominent figures in the modern learning theory’s “progressive school”, ed. note). Vygotsky emphasised the importance
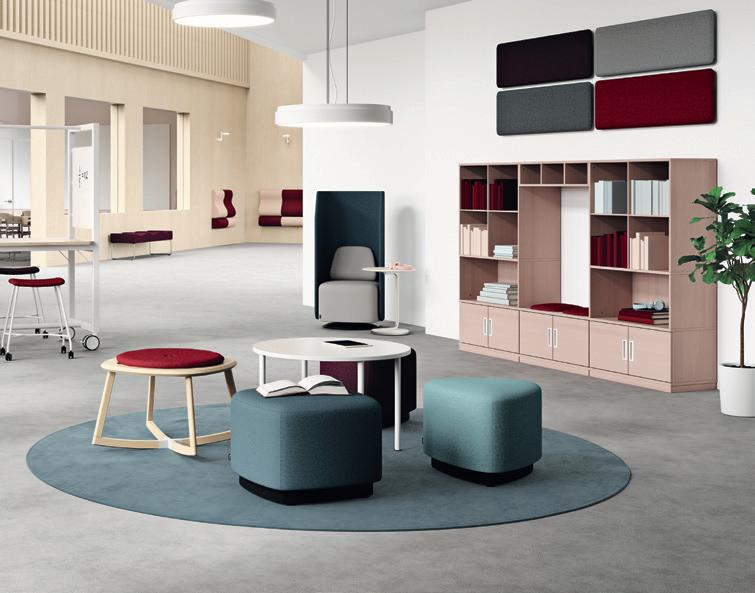
“The Safe Corners concept provides students with protection and visibility.”
of tools or artefacts, Dewey gave us the concept of “situated learning” (the understanding of the importance of the environment for knowledge acquisition). Tharp and Gallimore’s concept of activity environments is also of great importance.” What role does aesthetics play?
“It is important. We need balance. Just as a room can be overcrowded with furniture, it can also be overcrowded visually. We need to design these spaces for the people who will use them. For play, work and learning. We should use biophilic solutions, such as mixing wood with muted blue and green colours.”
How do you see the future of school architecture?
“I have hope. We have to have hope. But I get frustrated.” Why? “The schools I have worked with believe that change can only happen if they have new spaces. Architects are generally not aware of the research. And we award projects when they’re done rather than seeing how they develop.”
What gives you hope?
“When I see management working with staff to investigate and develop a vision. When teachers share their practical knowledge. When buildings are redesigned to become dynamic places for learning. When research is integrated into design and practice. And when I see children smile and laugh in the places where they learn. That’s fantastic.”
Optimising the learning
environment:
THE ARCHITECTURE
1
Investigate the physical architectural possibilities of the learning environment, such as walls, floors and ceilings.
2
Explore the soft architectural values such as safety, peace of mind and community.
3
When choosing furniture, ask yourself how, when and who will use it.
4
Use furniture to create environments for different activities in the classrooms and complementary spaces.
5
Do not overload classrooms. Give teachers and students space and opportunities for interaction.
EDUCATION SOLUTION 21
The Space Kids Corner storage unit doubles as a bookshelf and a cosy place to crawl into. The Fields armchair with its high back gives the individual their own safe space.
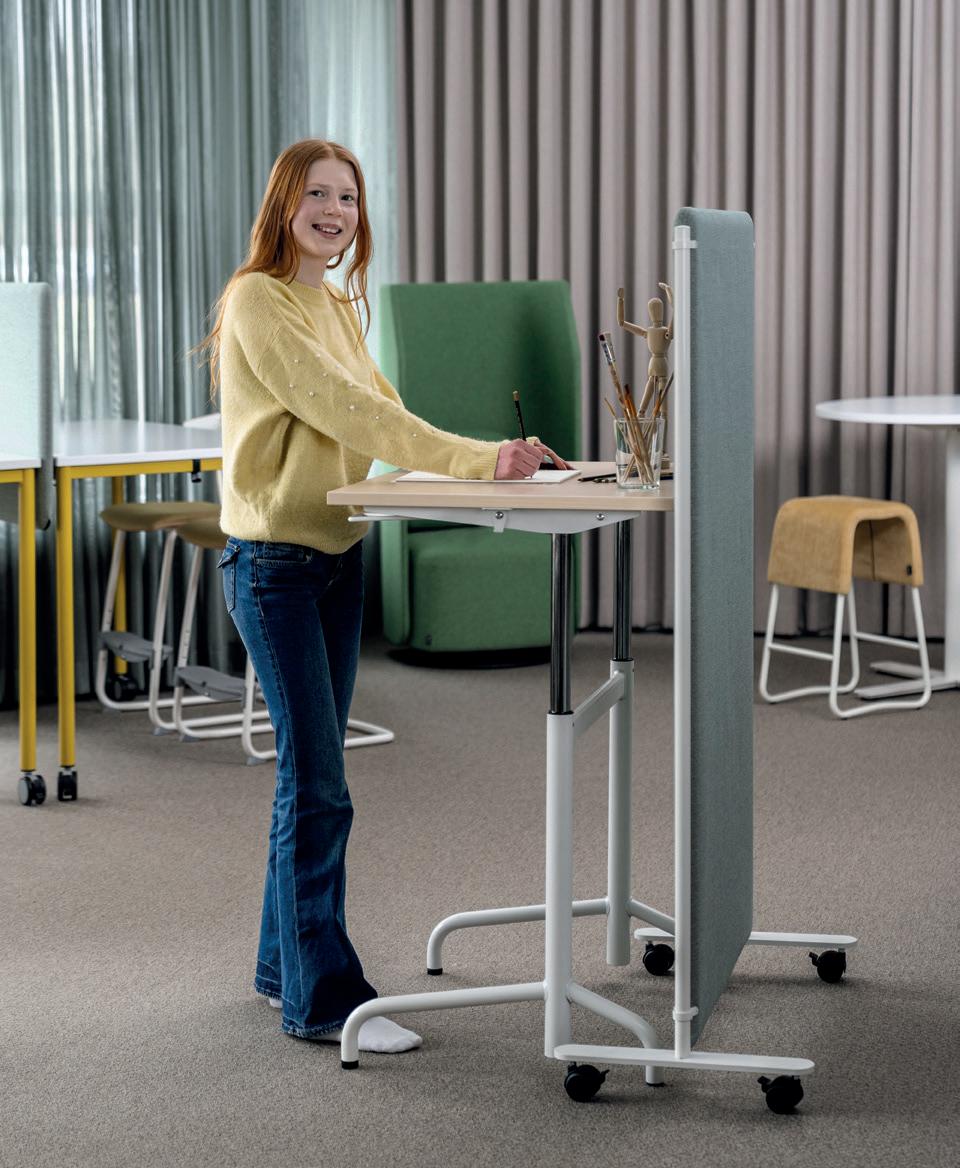
Healthy movement
Better health, concentration and inclusion. Kinnarps has created a range of design solutions that encourage healthy movement.
22 EDUCATION SOLUTION
movement
TEXT: JOHANNA WALDEN PHOTO: JESPER GEORGSSON
ELEVATE – EASYTO-PLACE HEIGHT
ADJUSTABLE TABLE
Elevate makes it easy for the student to switch between sitting and standing; the table is raised and lowered with a gas spring.
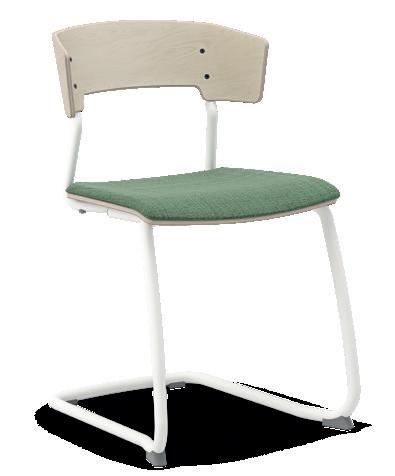

SXPECT – WITH BUILT-IN MOVEMENT
The flexing back allows micro-movements and makes it possible to change position. A design that increases comfort and facilitates concentration. Easy to stack and suspend, which only adds to its flexibility.
STUDENT CHAIRS THAT PROMOTE CONCENTRATION
Sitting does not have to mean sitting still! Chairs with micro-movements help students stay focused for longer.
XACT – THE STUDENT’S OFFICE CHAIR
tatic sitting should be a thing of the past, especially in schools. A study carried out on behalf of Kinnarps shows that almost half of all students in Sweden sit uncomfortably.
Static and uncomfortable working positions can lead to serious health issues. It causes fatigue, weaker bones, deteriorating muscles and slower metabolism. It also has a negative effect on concentration and thus the ability to learn.
Instead, encourage movement in learning spaces to contribute to both better health and concentration. It is not a matter of furnishing with exercise bikes and treadmills, but rather about creating natural movement in the design of the learning environment and choosing furniture that encourages micro-movements. Anders Larsson, learning space strategist at Kinnarps, emphasises that variation in interior design not only provides better conditions for focus in learning, but also brings about inclusion.
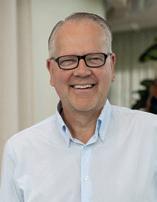
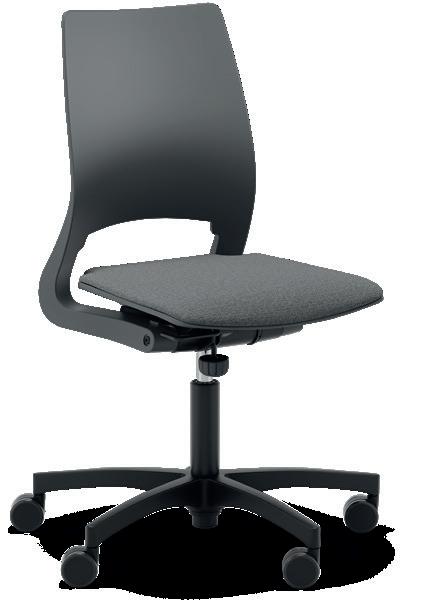
Ergonomic student chair with adjustable height and seat depth for the perfect working position, regardless of size or age. The Freefloat™ mechanism allows the seat and back to move with the student, encouraging positive micro-movements and helping to maintain concentration.
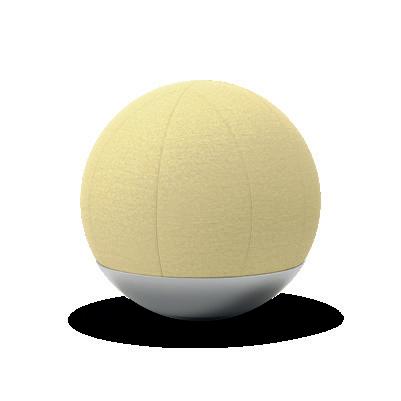
“Solutions that are adapted to children with special needs often benefit everyone, but remember that all children learn differently,” he says.
“A varied and flexible, but uniform, interior design solution can therefore be the key to giving all students peace of mind and providing focus.”
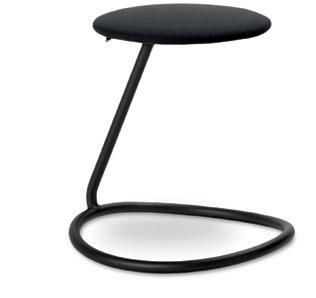
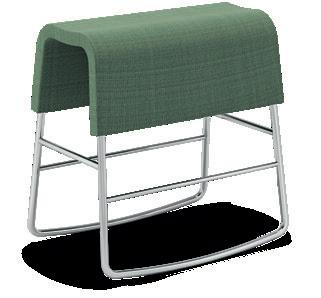
ACTIVE, BUT QUIET, SITTING
Furniture with built-in movement allows the students to move silently without disturbing their friends.
EDUCATION SOLUTION 23
Elevate height adjustable desk
Xpect chair
Xact chair
Plint stool
Boullee balance ball
Rocca stool
Anders Larsson
Back to the sustainable school of the future
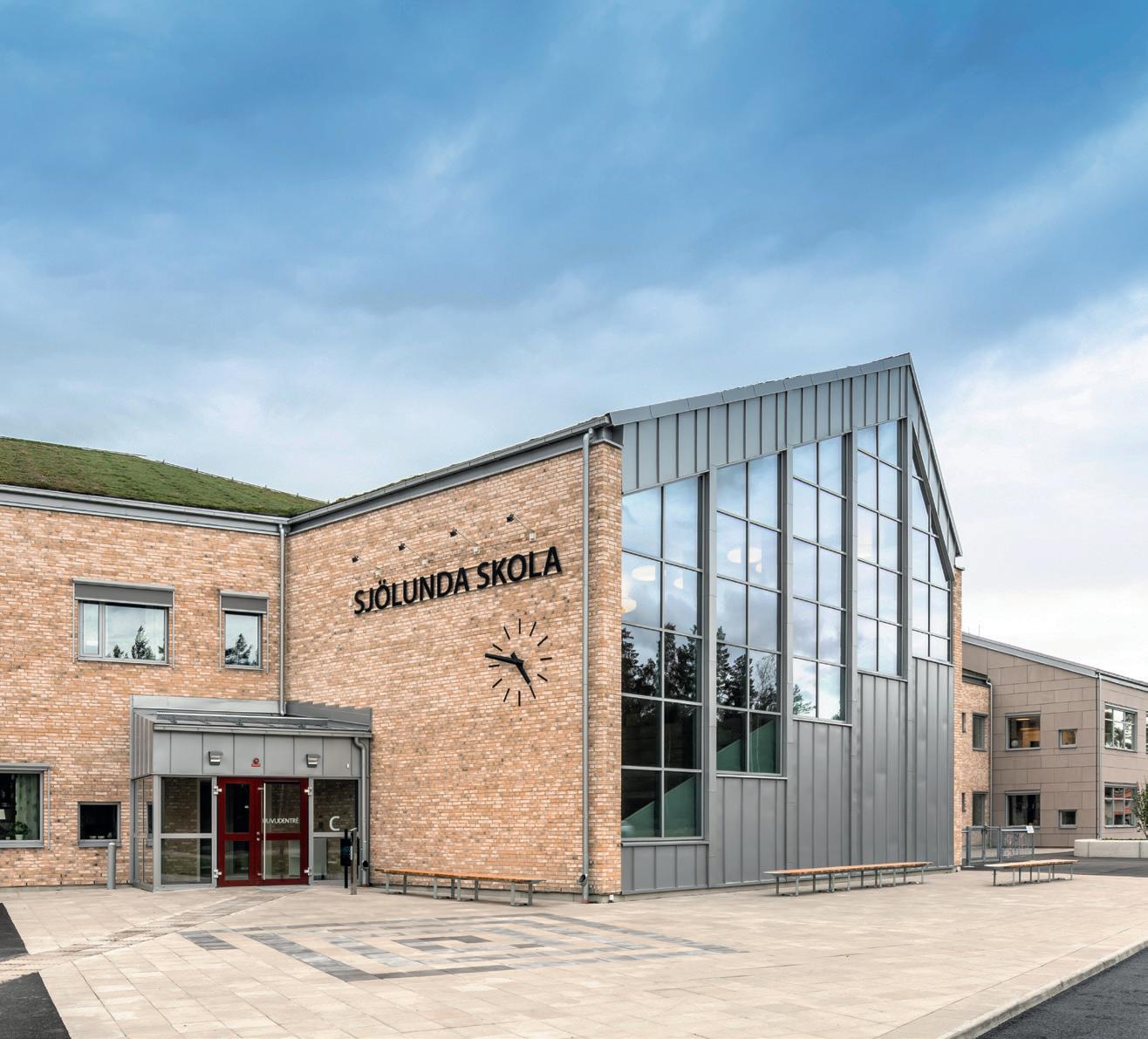
In autumn 2017, Sjölunda School in Lidköping, Sweden opened the doors to its newly built, innovative and flexible learning spaces. Six years later, we went back to ask Principal Sofia Sabel Andersson how they succeeded in creating such a long-term sustainable school and how learning spaces affect well-being and study results.
TEXT: DAVID BJÖRKLUND PHOTOS: NILS ODIER, DANIEL HUNDVEN-CLEMENTS
24 EDUCATION SOLUTION
case: sjölunda school
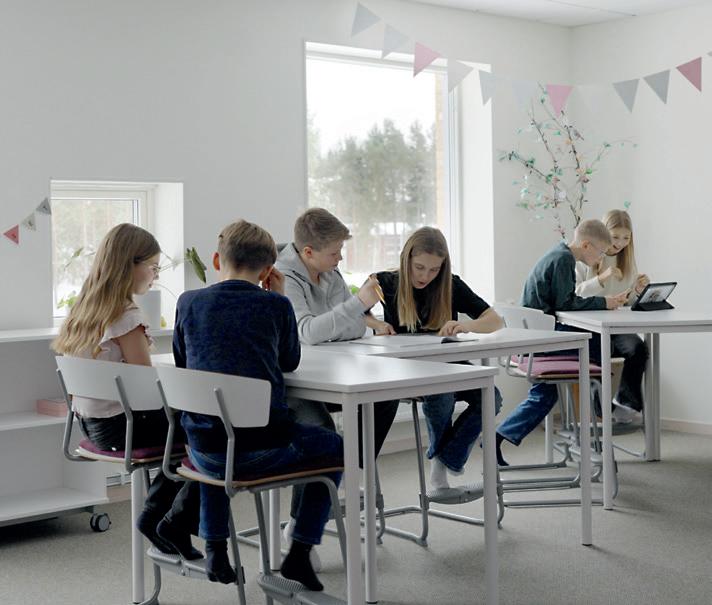
When did you say the school was built? Sjölunda School’s principal Sofia Sabel Andersson is used to the surprise of many national and international study visitors that the school with its bright spaces, soft carpets and upholstered furniture is actually no longer completely new. When the school was designed, she worked closely with former principal Elisabet Ingemarsson on everything from operational ideas, recruitment and interior design, and she has a clear picture of how it all turned out so well.
“The key was that Elisabet had a clear picture of what she wanted with the school. During the process, we involved both staff and the children, analysed our needs and asked ourselves what we would do, how we would do it and why. We took everything step by step, so we had the opportunity to test and evaluate the choices we made along the way,” she says.
Early in the process, the school worked closely with Kinnarps, with its sights firmly set on the goal that the physical environment should always support their educational principles and respect each individual’s needs and conditions for learning.
“We were incredibly particular that those who built and designed Sjölunda, and those who applied to be teachers, understood the school’s vision and shared our view that the children here are competent and have an inherent desire to learn and develop. You have to dare to question your usual ways of working and realise that today’s children have new ways of learning. This places demands on both the pedagogy and the interior design, as the two are connected,” says Sabel Andersson.
THE CONVICTION, THEN and now, was that solutions must be customised to the teaching methods of today and tomorrow. Different activities require different spaces, and every child learns differently. Some enjoy working in groups, others need to be on their own, some want to stand at a high table, some prefer to lie on a carpet on the floor. And learning does not only take place in the classroom, the entire school needs to be a learning environment.
“We are clear that teachers can not only set up a traditional seating arrangement and be satisfied with it, but that they must also reflect on how they want to work and interact with their students. The physical environment should always be connected to the idea of learning and work with the children to help them move forward.”
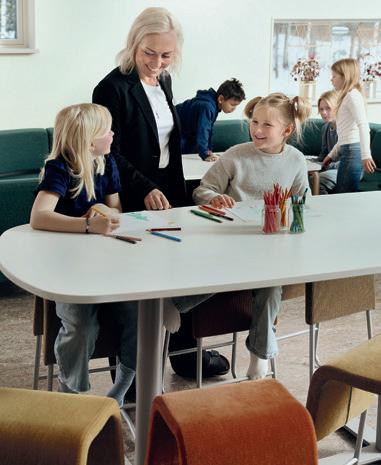
The Principal’s Tips
Solutions that last over time.
1
To create long-term sustainable learning environments, start a joint process with school management, teachers, pupils, architects and interior designers. Keeping learning central, ask yourself what, how and why you should furnish in a certain way. Operations must always come before furnishings. Leave space to try things out and make evaluations along the way. And make sure to keep the vision alive through, for example, conversations with the students and the staff.
2
Create different spaces and seating options for different activities and learning styles. Both in each classroom and in the school as a whole.
Children learn in different ways and it is important to create flexibility and variety. Our experience is that such solutions stimulate enthusiasm and creativity, provide an ergonomic school environment and meet children’s needs better than traditional classrooms. Build in flexibility to easily make changes and customisations.
3
Dare to choose upholstered furniture. It does wonders for the study environment by dampening noise and increasing well-being for students. The physical environment should support children in learning, and materials and colours also play a major role. Include the children in taking responsibility for the school environment and explain why it is important. The presence of adults allows you to catch things right away when they happen.
EDUCATION SOLUTION 25
Principal Sofia Sabel Andersson
case: sjölunda school
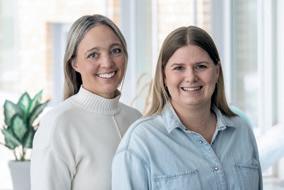
The teachers
HOW DOES THE PHYSICAL ENVIRONMENT SUPPORT YOUR WORK?
Ulrika Jahnstedt, Senior teacher in Swedish and social study subjects
“Different children have different conditions and needs, so our interior design, with its different types of flexible learning environments, is extremely valuable in my teaching. The layout and furniture enable us teachers to always see the children, which creates more safety and improves their performance.”
Emma Gustafsson, after-school programme and physical education teacher
“Our upholstered furniture contributes to pleasant acoustics and the soft rugs give the students a safe space where students can lie down and read or write. Variation is important so that students can choose whether to sit or stand at a high table, or relax in a soft sofa or armchair, for example.”
Should we work individually or collaboratively? Can I be flexible with the furnishings I have? How do I plan the environment for successful learning? In short, you have to have an idea of what you want to accomplish with your operations before you furnish,” says Sabel Andersson.
THE TONE IS ALREADY SET in the main entrance, where bright and inviting staggered seating welcomes the students with the values “Team spirit, Responsibility, Joy”. Here, students can gather in large or small groups, planned or spontaneously. Next to it is the library with several soft seating options, and directly above the staggered seating there are several areas for individual work or group tasks. Each classroom has the option of choosing a place according to needs and conditions at the time – for example, sitting at a high table, hanging out in an armchair or lying on a soft carpet on the floor.
The idea is also that classrooms and other spaces can be quickly rearranged
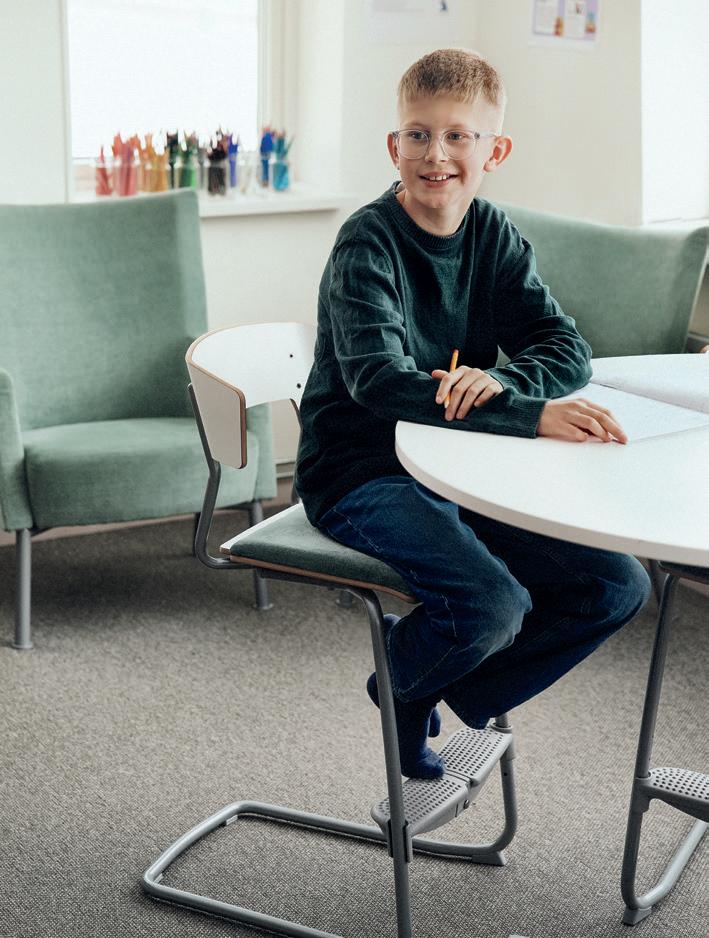
for teaching in smaller groups or for project work, for example. To enhance its flexible way of working, the school has integrated an advanced digital learning environment into its daily work.
“We believe that schools must change with society and that one of our tasks is to prepare our students for a future of working. That’s why we’ve broadened our perspective on the school environment and mixed school furniture with office and meeting furniture in a way that suits both our students and teachers. It’s fascinating to see how children find new ways of sitting in, for instance, an upholstered lounge chair,” says Sabel Andersson.
IT IS ONE THING to create a school that feels inspiring and innovative when it is new, and another to preserve the feeling and values year after year.
What is the secret behind Sjölunda’s success with this?
“It’s always a challenge to stick to your original idea, especially as we have
increased our number of students and teachers these past years. A simple answer to the question is that we did it right from the start. We carried out an analysis, developed a vision, had the physical environment in mind early on in the work and included both the staff and the children in the process. This lays a good foundation for creating long-term operational sustainability.”
But how do you keep the vision alive on a daily basis?
“A lot of the people who were with us from the beginning are still here. Staff turnover is low because people are generally happy here, which is a good foundation. But we also have to continue to develop and get all new people on board. We are constantly working on evaluating the business and refining the concept when required. It’s about working actively with staff, talking a lot about our values, supporting each other and avoiding isolating the classrooms. Here, every child is everyone’s responsibility.”
26 EDUCATION SOLUTION
SEE MORE FROM SJÖLUNDA SCHOOL:
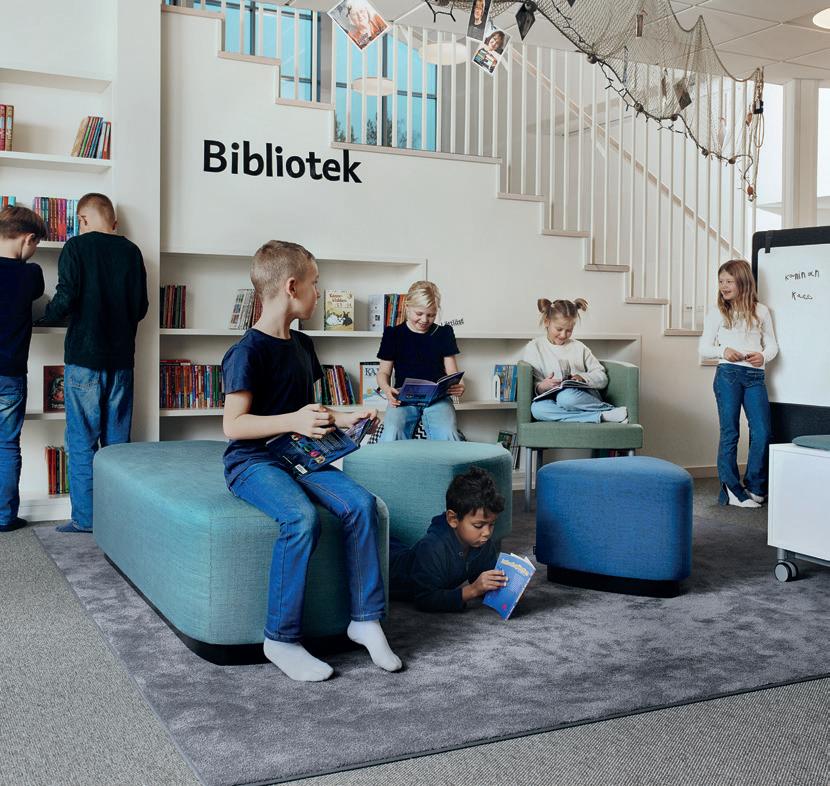
You have chosen to use a lot of upholstered furniture, which many schools are hesitant to do. Why do you think that’s the case?
“For us, the choice is obvious. Upholstered furniture increases the feel-good factor, as simple as that. They dampen noise, are comfortable to sit in, look nice – there are lots of good reasons. I think you can and should deal with problems rather than opting out of interior design that actually improves operations.”
Your upholstered furniture looks as new as it did from the start, what’s your trick?
“It’s not magic, it’s about making the children feel involved, taking responsibility and understanding why the physical environment is important. We make sure to include them, for example by cleaning up together and talking about why we take care of what we have. It is also important that adults are present as role models and show that they see the students and what is happening in the school. This allows us to get to grips with things as soon as they happen.”
You say that the physical environment here
supports learning. It this something you can see in actual student performance?
“We measure well-being and peace of mind and get good results, so we know that our students and teachers feel good and that the physical environment is a strong contributing factor. However, it is difficult to measure exactly how the level of knowledge and learning is linked to the physical environment. Our flexible and activitybased solutions allow us to customise teaching to different situations to support both children and adults. For me, it goes without saying that the physical environments have a positive impact on student performance.”
FACTS
Customer: Sjölunda School,
Lidköping Municipality, Sweden
Number of students: approx. 300
Years: Preschool-6
Number of staff: 45
Area: 6,500 m2 on two floors
Completed: Autumn 2017
What’s your favourite place at school?
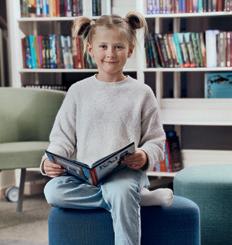
Lilly, age 7
“The library is my favourite place! It’s cosy and you can choose between several different pieces of furniture or the soft rug.”
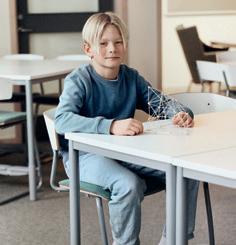
Ivar, age 9
“I’m most comfortable in my classroom. I like to sit close to the window and my chair is really comfortable!”
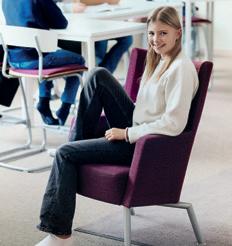
Ilse, age 11
“My favourite place is probably the soft armchairs that we have in our classrooms. I like sitting there because it’s comfortable and I can concentrate.”
EDUCATION SOLUTION 27
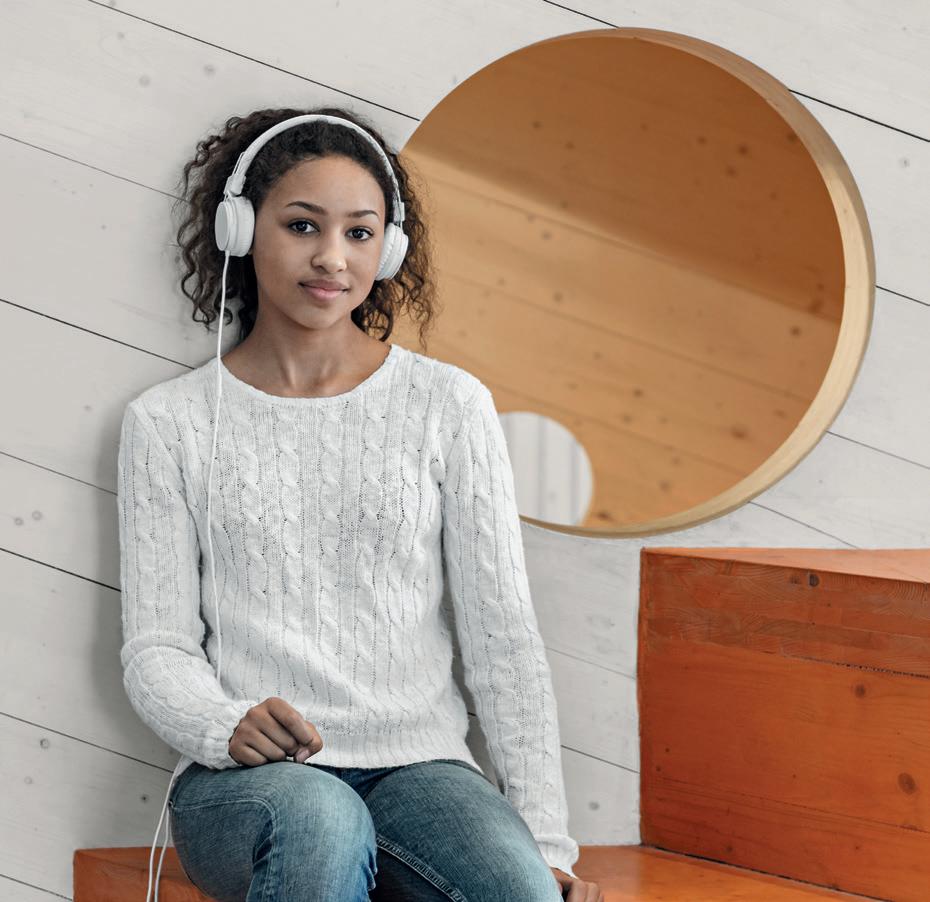
Flexibility – planning for different learning situations
Thought-out and well-planned interior design solutions are flexible and changeable over time. But what does flexibility actually mean?
TEXT:
JOHANNA WALDEN PHOTO: MATTIAS HAMRÉN
Learning environments created today must last for several decades. That is why it is especially important to think about how to prepare the environments so that they are accessible and functional – both for present and future needs. Having a varied interior design that can be easily moved and customised to best support different learning situations and different students’ needs provides a solution that lasts over time. Stackable chairs and stools, foldable tables, storage solutions, tables and partition screens with lockable or breakable castors are some examples of furniture that allow a room to change quickly.
The design of the classroom needs to allow you to seamlessly switch between lectures, group work, individual work, working in pairs and discussions – which is why flexible interior design is particularly important here. But flexibility can mean many things and what you define as flexible can differ between different schools. Therefore, it is very important to agree in the planning stage on what you actually need. One way to explore the concept of flexibility is to see it on three levels. Remember that regardless of the type of flexibility you create, it is also important to furnish the rooms with some form of permanent interior design that provides security and recognition.
Three levels of flexibility
Long-term flexibility
Things that may not be visible in day-to-day operations, but which in the long term make it possible to easily change, update, scale up or down the interior design according to needs. It could involve investing in interior design where you can replace parts, reupholster furniture or in other ways change or add interior design solutions.
Short-term flexibility
Conditions for being able to combine furniture from different spatial areas without giving a messy impression, such as when creating a temporary learning environment for a specific project or year.
Daily flexibility
Ability to easily separate, move or rearrange tables and chairs depending on the learning situation the environment it should support. Possibility to roll a whiteboard to another place, raise and lower tables and chairs or stack stools that are not currently in use.
28 EDUCATION SOLUTION
flexibility
Sustainable classrooms are prepared for different learning situations
By using a flexible interior design, you can create a sustainable, future-proof classroom. Here, the same 60 sq m classroom has been furnished in four different ways with the same furniture set up, to support different learning situations.
Group work Discussion
Lecture
Individual work/work in pairs
EDUCATION SOLUTION 29
SEE DIFFERENT ORIGO COMBINATIONS:
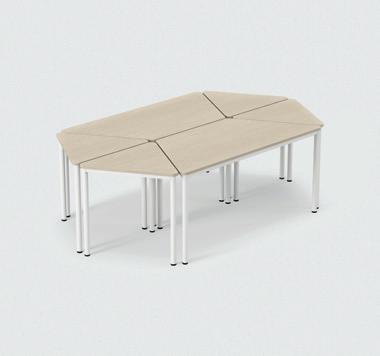
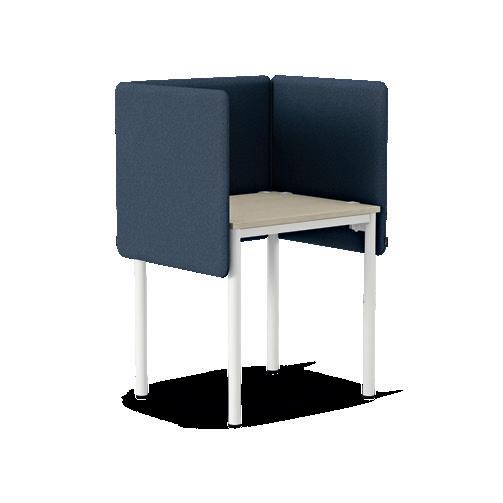
VIBE DESKTOP SCREEN
The Vibe desktop screen is designed with a bracket that does not damage the table. The screens are easily mounted where they are needed and removed, creating flexible and changeable spaces.
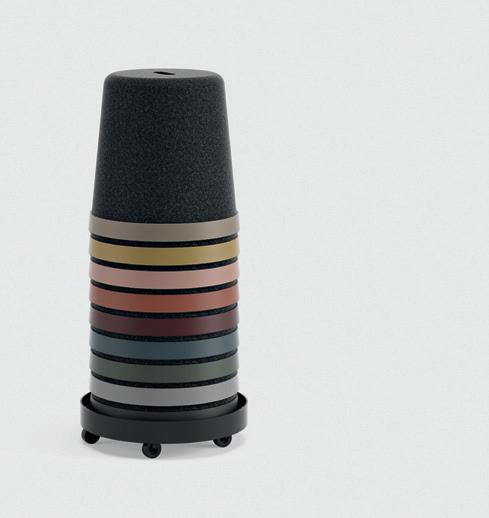
ORIGO
By choosing a table series that can easily be rearranged into different constellations, you create the conditions for variation. Origo is available in a variety of shapes and heights to suit all needs. Tabletops with sound-absorbing properties contribute to a better acoustic environment. Optional castors offer additional flexibility.
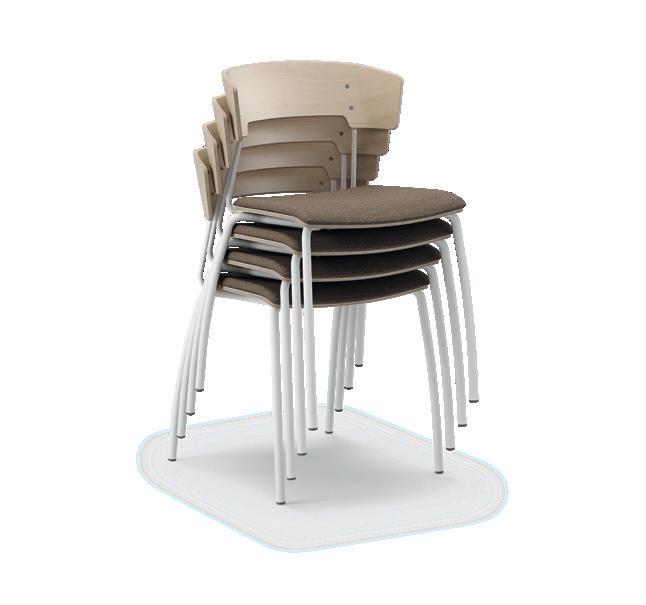
Flexible
key players
XPECT
An embracing student chair that gives the student their own space and creates security in the classroom. The flexing back encourages movement and allows a high level of concentration to be maintained for longer periods. Suspendable to facilitate cleaning and stackable for efficient use of space.
CAP
Easy-to-place stool, inspired by a classic thimble. Makes it easy to quickly create additional seating. A stacking trolley on castors, customised for up to ten stools, is available as an option.
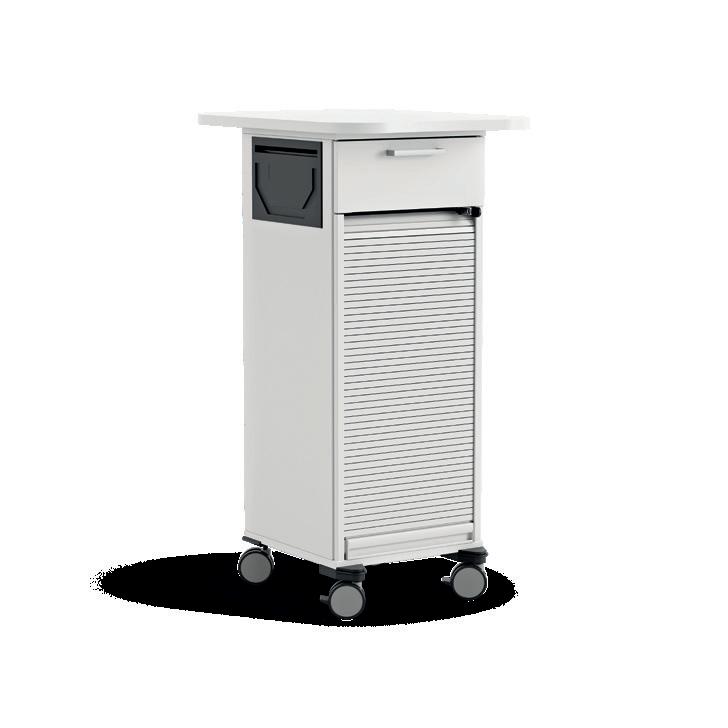
SPACE CADDY
A lectern with castors, easy for the teacher to roll around the room. Gives a functional work surface and practical storage unit, within easy reach.
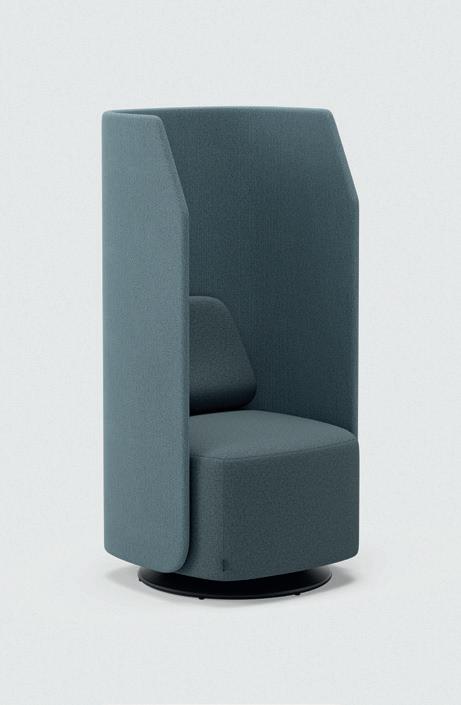
FIELDS
The Fields armchair with its high back creates a safe place for the student. It is easy to aim at different parts of the room with the help of the swivel function.
30 EDUCATION SOLUTION flexibility
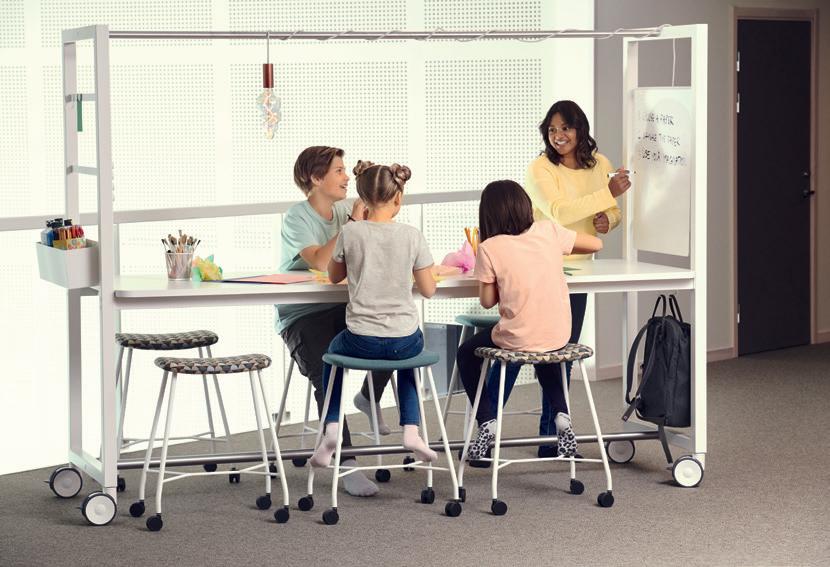
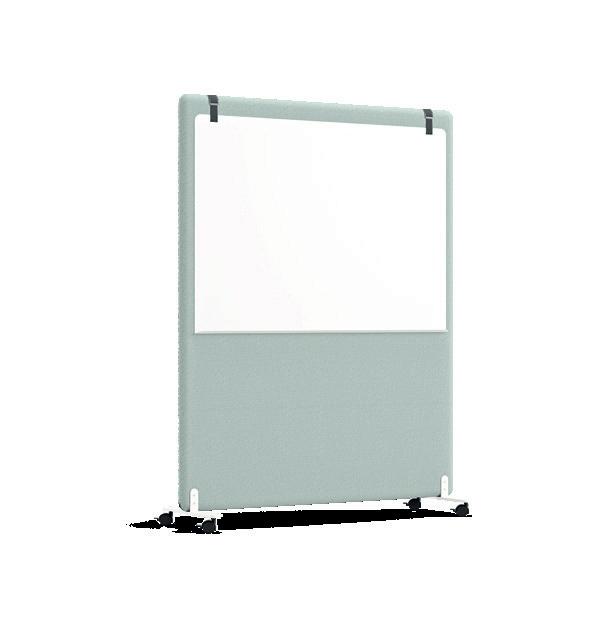
Series of partition, wall, ceiling and desktop screens in different sizes and designs. Choose accessories such as a whiteboard, hooks, magazine pocket or shelves.
GINO
Series of sofas, armchairs and pouffes in many different models that can be selected with lockable castors for easy movement. A gap between the seat and back makes it easy to keep clean.
SEE DIFFERENT GINO COMBINATIONS:
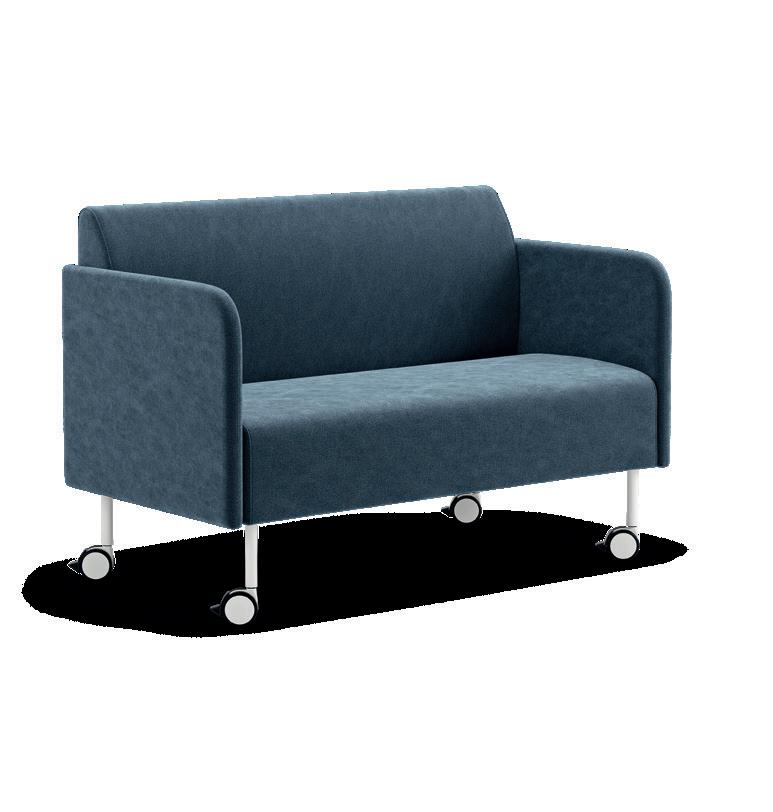
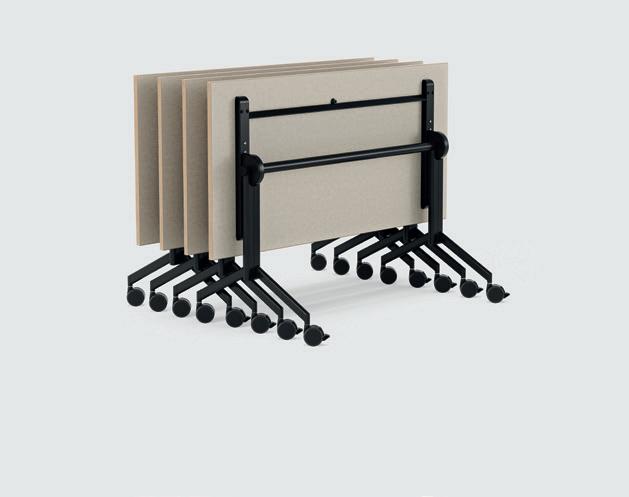
Smart, space-efficient tables for changing environments. Foldex is foldable and can be tightly nestled together to free up floor space when needed.
SPACE
Flexible storage unit that also easily divides a space or creates a corner. Choose a whiteboard or sound absorber on the back.
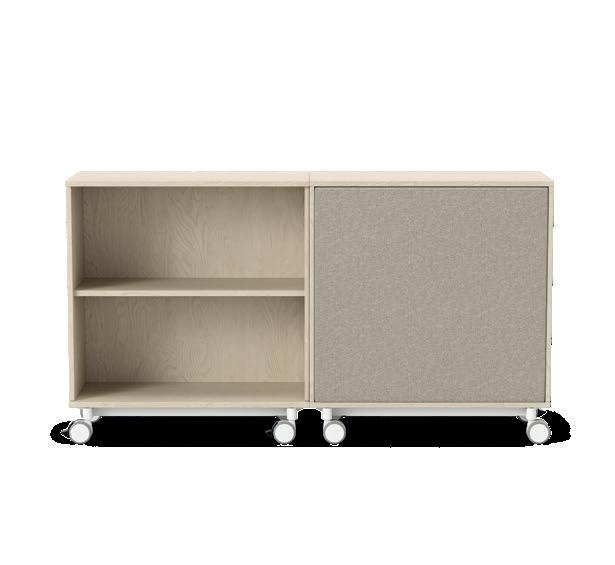 FOLDEX
VIBE
FOLDEX
VIBE
EDUCATION SOLUTION 31
Vagabond project table and Motus stools on castors make it easy to create a project space anywhere in the school.
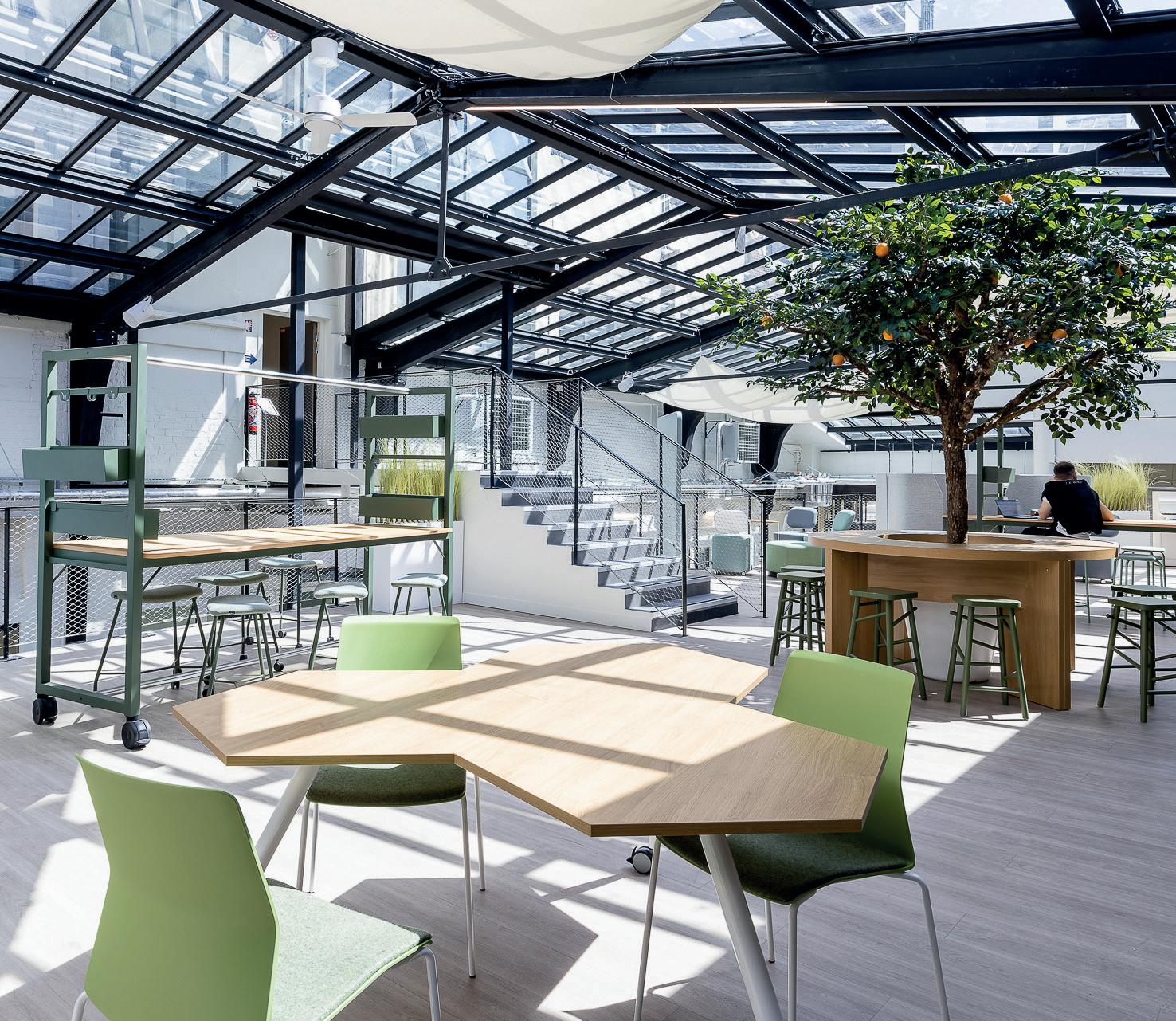
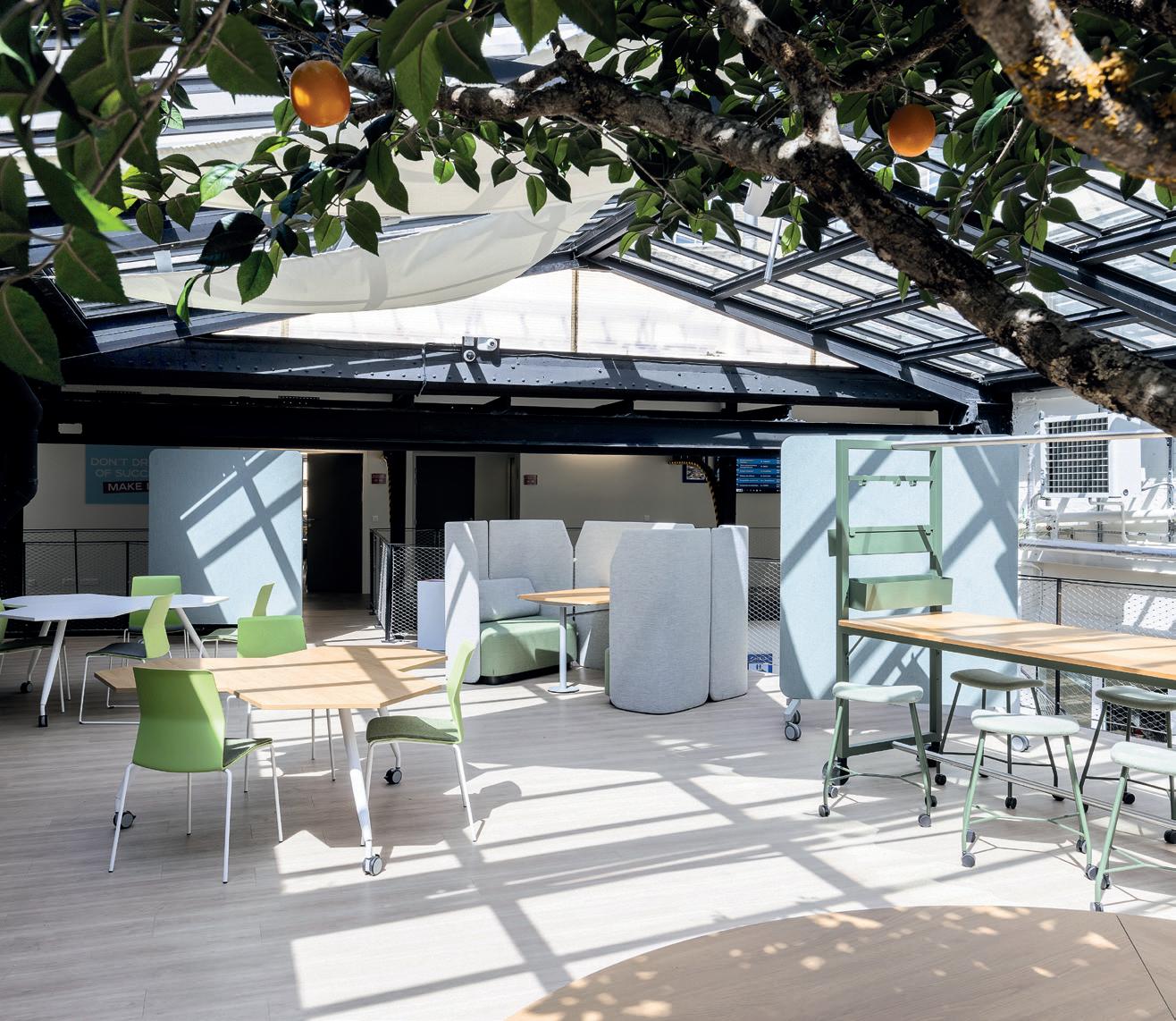
Naturally
How should we design to feel better in learning spaces? Biophilic design is the answer – a technique for bringing natural elements, such as sunlight and greenery, indoors.
32 EDUCATION SOLUTION
biophilic design
TEXT: JOHANNA WALDEN PHOTO: ALEXIS PAOLI
SEE MORE FROM
EDUCATION VELLEFAUX
At Omnes Education Vellfaux 2 in Paris, students can work among greenery and plenty of daylight.
OMNES
2:
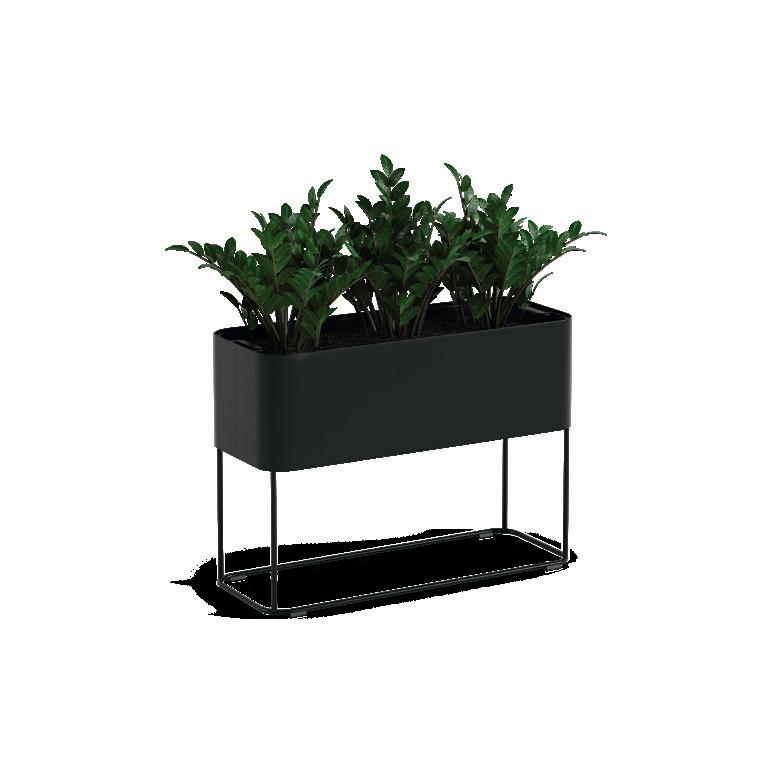
Greenery makes us calmer, healthier and helps us think better – even indoors.
Biophilic design is the name of an interior design technique that brings nature into our built spaces. While the concept has existed since the 1960s, it has become increasingly important in architecture and interior design in recent years. From having been something added to the workplace or learning environment as a finishing touch, greenery is now something we plan right from the start.
The fact that biophilic design is truly beneficial is supported by modern research. A study* shows that daylight and pleasant views have a huge impact on cognitive development and educational outcomes. Among 2,593 primary school students in Barcelona, children in schools with more greenery were shown to have significantly better cognitive development during the year.
“Knowledge about the way nature affects humans is an important element in our product development,” reports Jenny Hörberg, Director Global Range & Design at Kinnarps.
Grow is a good example. A plant holder available in several different finishes which makes it easy to add greenery to offices, schools and care facilities.
“Plants also affect the acoustics in a space, since foliage has a diffusing effect and reflects the sound waves in different directions. This creates a pleasant acoustic environment,” explains Jenny Hörberg.
As a technique, biophilic design is divided into two parts, the first of which consists of shapes that
directly reflect nature. Water, daylight and plants are key components in this respect. The latter can be integrated into the space in a variety of ingenious ways. In room dividers, ceilings, walls – or in the form of green oases that form cosy room-in-rooms.
Indirect or symbolic elements can also be used to create a sense of nature. As patterns, colours, pictures and videos. Organic shapes that resist straight lines and right angles are typical of biophilic design.
The second dimension concerns the experience of the place as a whole. This is obviously something we experience with all our senses, including touch. “That’s why you should also consider the choice of materials in your interior design,” points out Christina Wiklund, Colour, Material & Finish Manager at Kinnarps.



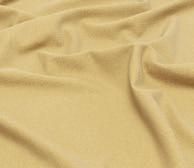
biophilic design elements 1
COLOUR
Earthy, close-to-nature colours have a special effect on our ability to recover.
2 SUNLIGHT
“Veneer, for instance, is a natural and tactile material that feels warm and soft to the touch. We simply like to touch it and feel good doing it.” 6x
Promotes vitality, health and quality of sleep. Ideally, you should never be more than three metres from a window.
3 VIEW
People have a special preference for views, especially if they contain natural features and greenery.
4
NATURAL SHAPES AND PATTERNS
Shapes and patterns associated with nature, such as trees, leaves, shells, spirals, tubes, ovals, domes and vaults, have a positive impact on us.
5
SENSORY VARIATION
Our survival has always depended on our ability to coordinate all our senses. This explains why sensory variation, such as different types of materials and shapes, in interior spaces contributes to well-being.
6 PLANTS
Plants are fundamental to our existence. Adding plants to the built environment promotes happiness, satisfaction, well-being and productivity.
EDUCATION SOLUTION 33
Grow plant holder
Fabric Rustico 5512
Fabric Rustico 5578
Fabric Step Melange 5061
* Proceedings of the National Academy of Sciences. 2015. Green spaces and cognitive development in primary school children.
Fabric Velvety 6212
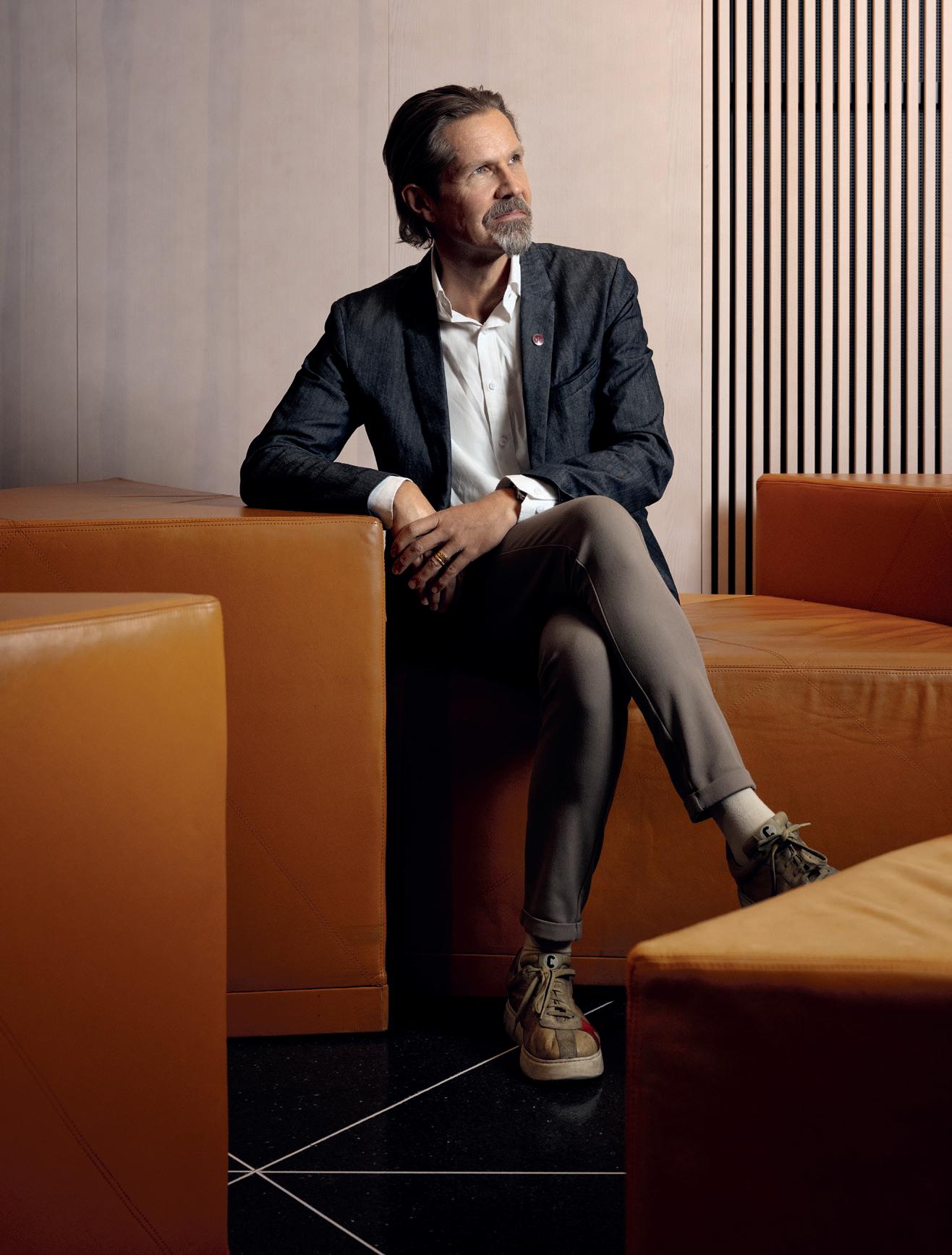
Finding tranquility in a storm
Some suffer more than others from disorder and ambiguity. Sven Bölte, one of the world’s leading autism researchers, explains how schools can facilitate for children with neuropsychiatric conditions.
TEXT: SALKA HALLSTRÖM PHOTOS: KARL NORDLUND
sven bölte
curious about:
“You must not underestimate how much can fail when the physical learning environment is dysfunctional.”
Every tenth Swedish student has neuropsychiatric condition. Neurodevelopmental disorders (NDD), as it is known in the school world, is the collective name for a number of conditions – including ADHD and autism. The way NDD students experience things differently makes special demands of the learning environment, not least the physical environment.
Stockholm is home to one of the world’s leading researchers in the field. Sven Bölte is Professor of Child and Adolescent Psychiatric Science and Director of the Centre of Neurodevelopmental Disorders (KIND) at the Karolinska Institute. He co-authored a recently published literature review on the subject and he has also been involved as a consultant in constructing new schools.
“We have seen that neuropsychiatric challenges have not been included in the context. You build with physical disabilities in mind, but not for students with invisible cognitive difficulties –and they have quite substantial needs.” What is important to consider when adapting learning environments to NDD?
“I usually say that there are three parts. First we have the sensory aspects to consider. The environment should calm the senses. There should not be fragrances and the sound and light conditions should be good. There should not be too much crowding, reflections, disruptive patterns or materials that can cause injury.” What are the best measures to take?
“Sound can be dampened, storage units can be used to hide things. You can try to optimise ventilation and avoid fluorescent lighting. And you can offer a variety of
food, because we know that many people with NDD have specific preferences.”
And the other parts?
“The second part is about maximising visual control. Visual and acoustic clarity is required for students to navigate, find rooms and keep to a schedule. For example, clocks should not only work but also be set to the same time, and signage should be clear and simple. Thirdly, there must be an opportunity to screen oneself off. At workplaces, we often have screened-off, quiet corners, and students may also need this, even during breaks. Many people would benefit from having peace and quiet during lunch, and being able to retreat while eating their food.”
How can schools and teachers create an inclusive physical learning environment for all children?
“Even though image support is used in many places, I think more can be done. Optical order and reduction of visible objects are important. Find a seating arrangement that works for everyone, and choose sound-absorbing materials. A lack of clarity and strong sensory impressions in the physical learning environment draw attention away and have cognitive costs. I think that neurotypical teachers can find it very difficult to understand how extremely sensitive a student with NDD can be.”
What could the cognitive costs be?
“If a student is disturbed by various sensory inputs, and there is a lack of clarity in the physical learning environment, it can drain all their energy away from their studies. Most people with NDD have difficulties with what we call executive functions – action planning, impulse control, flexibility and selfregulation. We cannot underestimate how much can fail when the physical learning environment does not work.”
5x tips
How to adapt your learning environment to NDD.
1
Simple floor plans, partitions, rest areas and zones for specific activities.
2
Well-considered placement of windows, blinds and controllable light.
3
Sound insulation and sound dampening material.
4
Neutral and simple colour schemes and subtle patterns.
5
Flexibility and customisation to everyone’s unique needs.
Source: Considerations of the built environment for autistic individuals, Bölte et al, 2022
EDUCATION SOLUTION 35
case: voldsløkka school
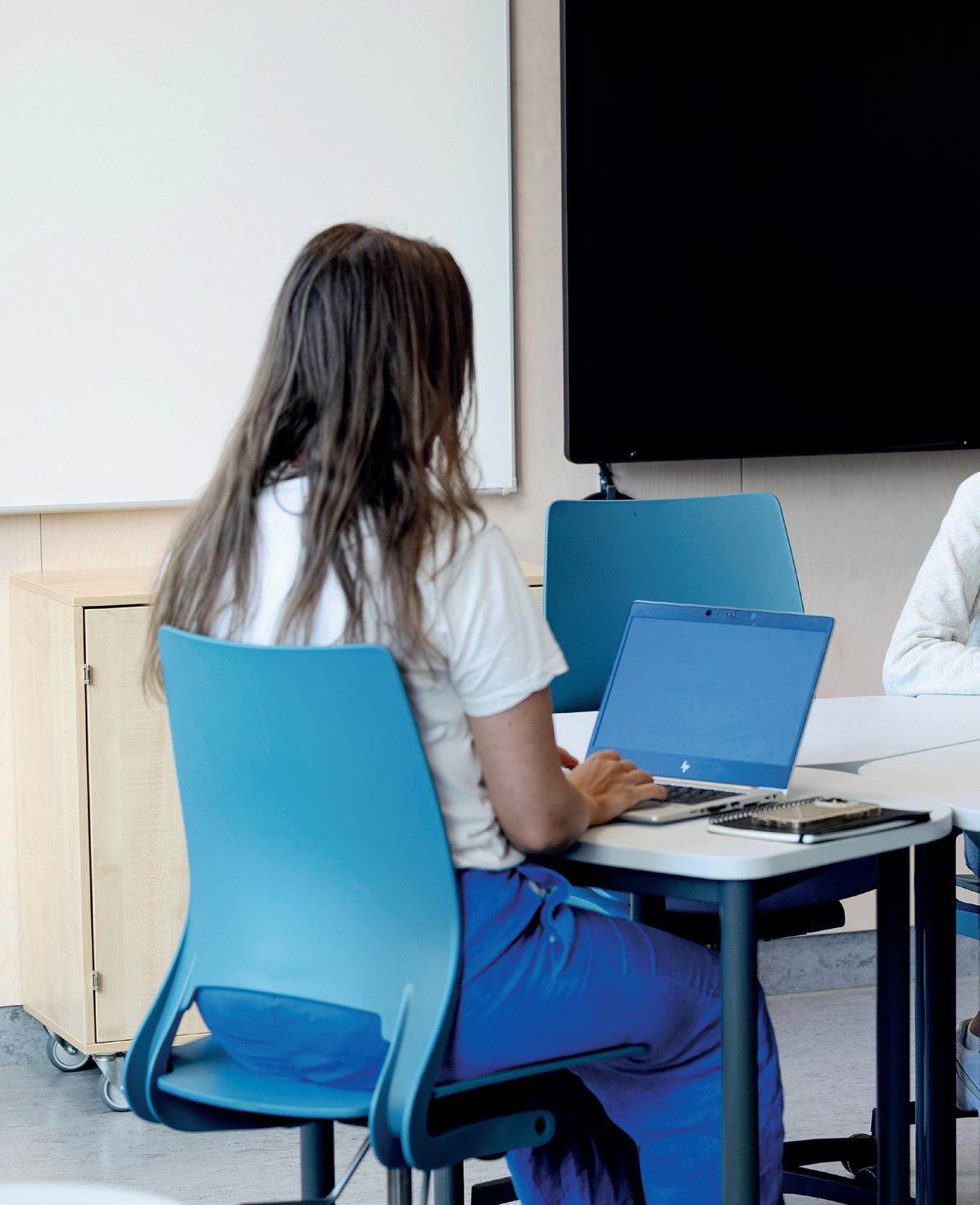
Furniture that creates inclusive spaces. Flexibly furnished classroom with a smaller sized Origo table that can easily be combined in different ways. The ergonomic Xact education chair is adjustable, giving every student a perfect ergonomic working position.
36 EDUCATION SOLUTION
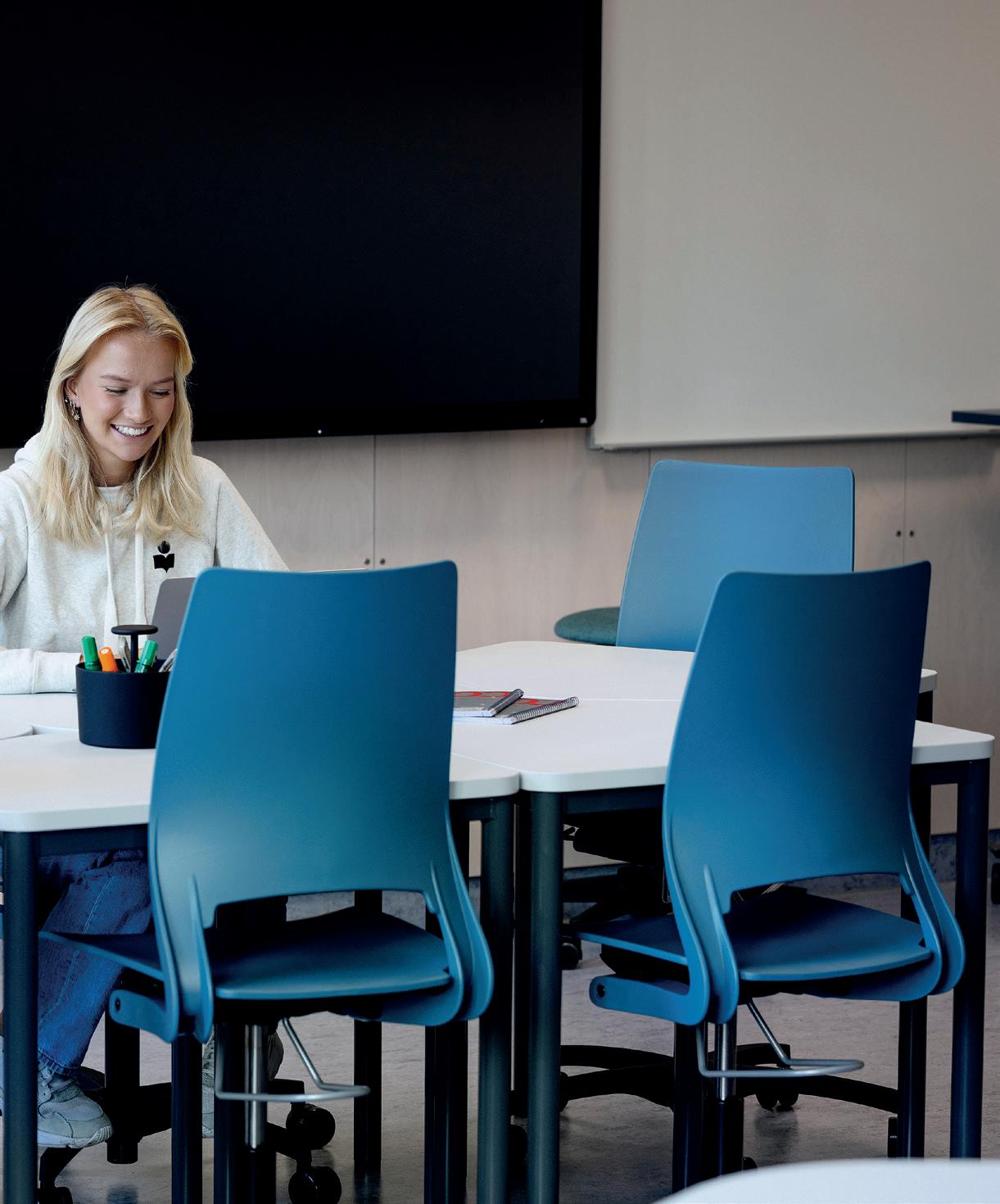
Learning for life
At the innovative Voldsløkka School in Oslo, the focus is on a desire to learn, community and sustainability.
EDUCATION SOLUTION 37
TEXT: THERESE HULBERG PHOTO: STINE ØSTBY
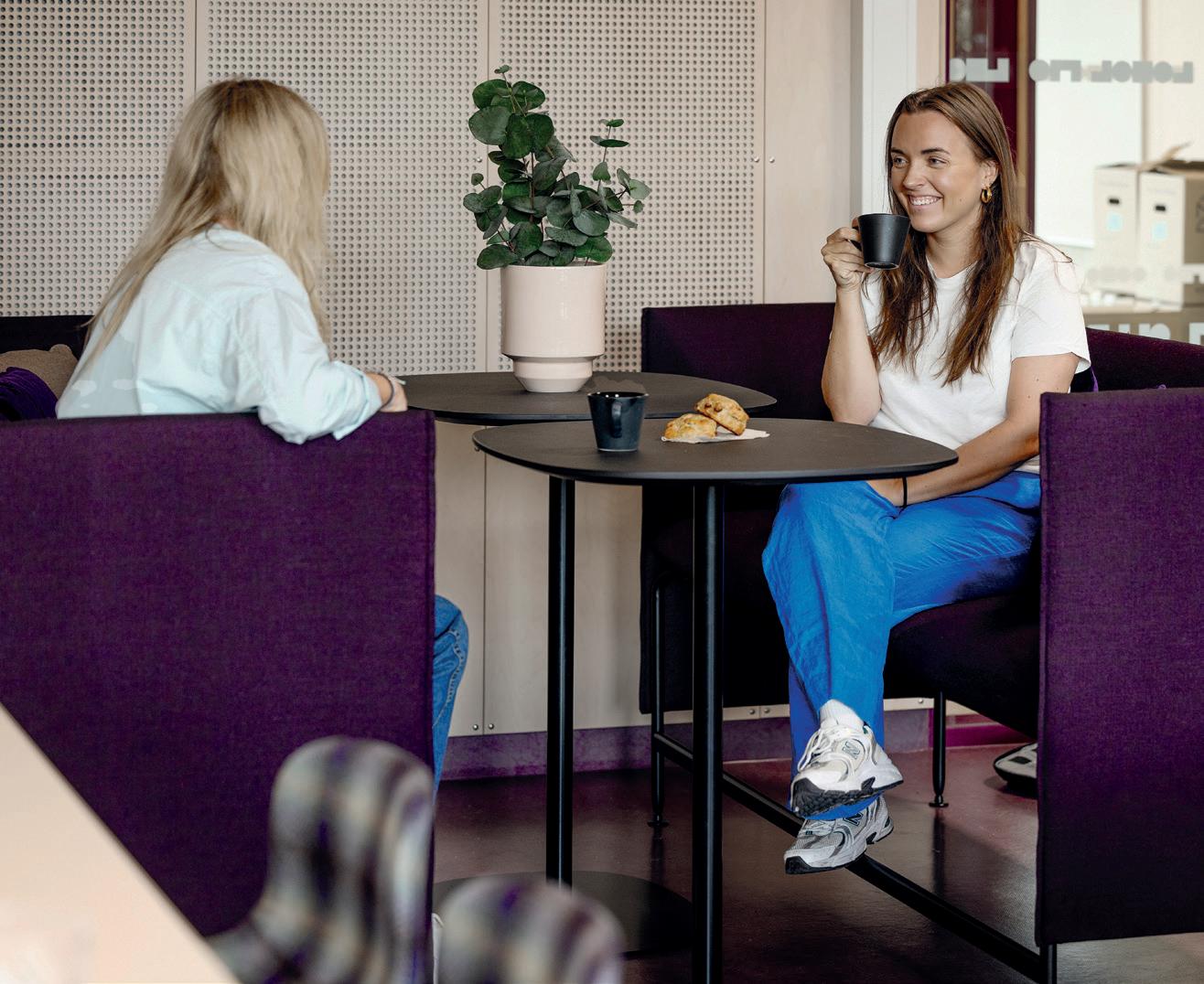
3x products
Furniture for sustainable and inclusive spaces.
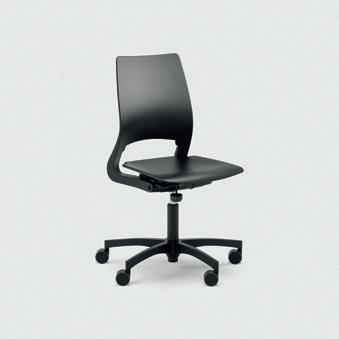
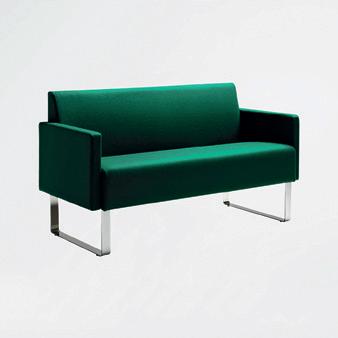
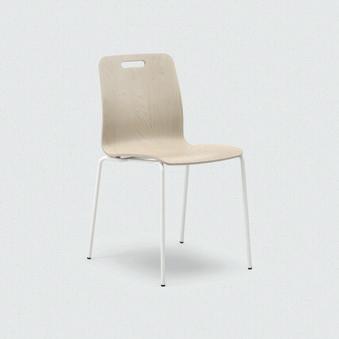
38 EDUCATION SOLUTION
Xact chair
case: voldsløkka school
Nilo chair
Monolite sofa
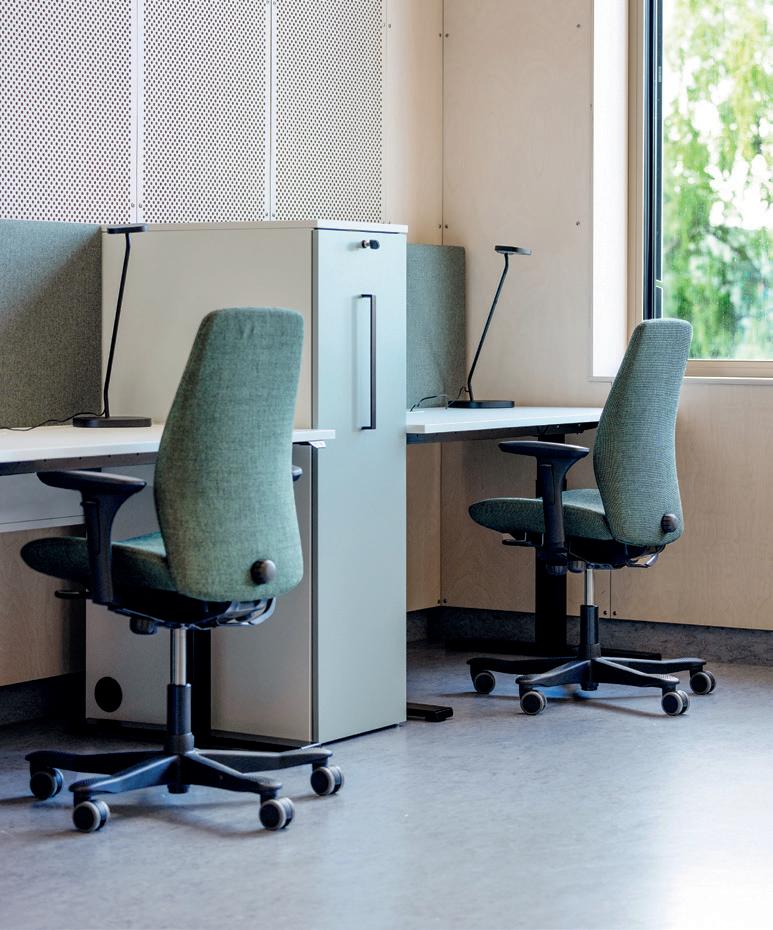
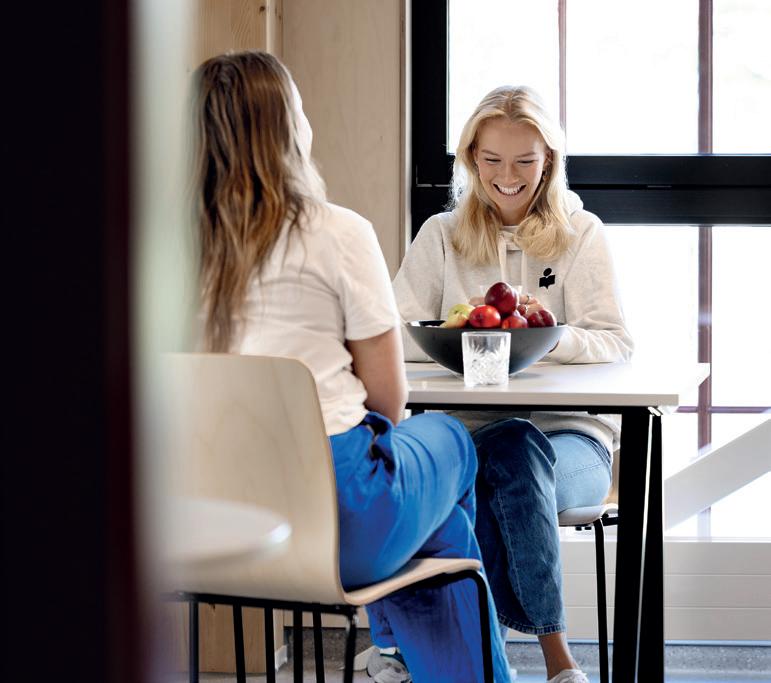
Voldsløkka Secondary School in the Sagene district of Oslo consists of a new building and the carefully renovated Heidenreich heritage building.
The school, with space for 810 students, has a great focus on the environment and was built as an energy-plus building with solar cells on both the roof and facades. The project was carried out by Oslobygg on behalf of the school administration in Oslo Municipality and the school opened its doors in August 2023.
With the school’s vision “The way into the future is through meaningful activities that contribute to the desire to learn and community”, there is a desire to attract active and curious students. To encourage them to contribute positively to their own and others’ lives and develop a strong commitment to the environment and their own future. The starting point for the interior design solutions was that they should support the desired way of teaching. At the same time, the solutions needed to be durable, flexible and last for many years. It was also important to preserve the architecture and characteristics of the building.
Great importance was placed on the interior design solutions being flexible and easy to rearrange if necessary. Based on the vision of stimulating the desire to learn and community, it was important that the solutions could easily be changed to suit different learning situations. Good ergonomics were also important, with an interior design that encourages students to move during the day and invites them to vary their working positions.
FACTS
Client: Voldsløkka School
Location: Oslo, Norway
Number of students: 810
Area: 14,000 m2
Completed: August 2023
EDUCATION SOLUTION 39
sustainable circularity
Circular = sustainable?
When does a piece of furniture qualify as circular?
Johanna Ljunggren, Sustainability Manager at Kinnarps, explains how a circular economy can be used for a more sustainable future.
TEXT: JOHANNA WALDEN PHOTO: JESPER GEORGSSON
Circularity is an important tool for acting resource-efficiently, but the concept is too often automatically equated with sustainability. For an item to be truly sustainable, it needs to be designed from the start to be used for a long time. For example, buying a garment, wearing it once and then donating it, or driving your car long distances to visit a recycling station may be circular but not necessarily sustainable.
Johanna Ljunggren, Sustainability Manager at Kinnarps, explains how circular economy can be used for a more sustainable future if used correctly.
WHEN DOES A piece of furniture qualify as circular? Does it qualify once it’s had several owners or users? Is it most sustainable for an item of furniture to have
several owners for ten years, or is it preferable for the same owner to care for and use it for fifteen years? It’s important to avoid the trap of assuming you’re making a sustainable choice just by choosing reused interior design. We regularly see specifications in various contracts and procurement for a certain percentage of the interior design to consist of reused items. The intention is good, but unfortunately not enough to ensure sustainable use of furniture. To make a truly sustainable choice, you need to look at a number of parameters. Firstly, it’s important to ensure that the quality and material of the reused interior design are suitable for use in the specific space. Where does the furniture come from? What kind of material does it contain? Has it been refurbished and in which way? You also need to look at how long the furniture has left, for example, can it be updated, renewed or renovated further when the need arises?
FURTHERMORE, YOU NEED to question where the furniture is produced and how it has been transported. Will it be packaged in single-use material and which fuel will be used for transport? Furthermore, you should find out whether the facility that produced or renovated the furniture affords its workers decent working conditions, i.e. take social sustainability into account.
In order to ensure consistency and harmony in the interior design, it’s also important to carefully plan how old and any new interior design should work together and avoid a ‘musical chairs’ solution that does not contribute to a healthy and pleasant working environment. Last but not least, you also need to set sustainability requirements for new interior design. This is something that all too often is overlooked! Require that the new interior be produced in a sustainable way with non-toxic materials, that it is designed to live a long life and is prepared to be updated, renewed or renovated when the time comes.
Kinnarps’ approach to sustainable circular economy starts with a long lifespan. The longer the lifespan of a piece of furniture, the lower the environmental impact from a usage perspective. That’s why we focus on creating furniture with the potential for a long life. Quality is crucial for longevity, so in that sense quality is also a sustainability issue.
We also design our furniture so that it can be renovated and updated to further extend its lifespan when necessary. And we offer a range of services to help our customers extend the life of their interior design, for example through inventory, furniture cleaning and updating. We also offer quality-assured, upcycled furniture through our webshop. We make it easy for our customers to make sustainable choices by gathering all our circular services under one concept called Sustainable Circularity by Kinnarps.
Kinnarps’ circular services are gathered under a concept for sustainable circularity. Each circle symbolises a key to choosing sustainable interior design all the way.
40 EDUCATION SOLUTION
Sustainable circularity BY KINNARPS
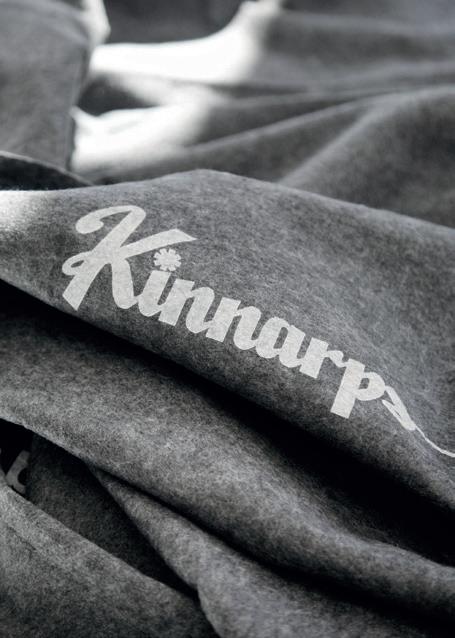

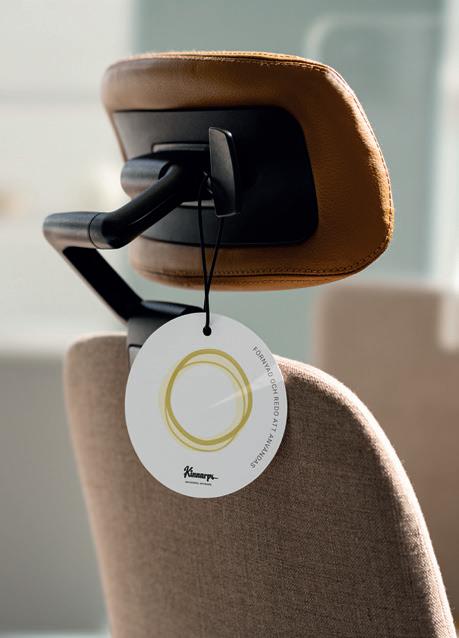
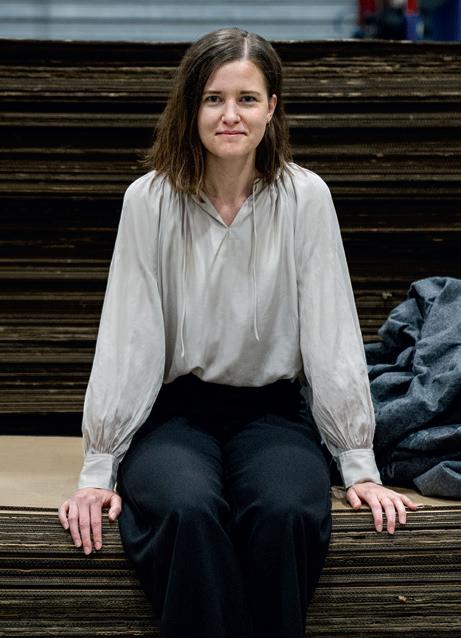 Johanna Ljunggren, Sustainability Manager at Kinnarps
Johanna Ljunggren, Sustainability Manager at Kinnarps
“The longer the lifespan of a piece of furniture, the lower the environmental impact from a usage perspective. That’s why we focus on creating furniture with the potential for a long life.”
9x tips for making choices that are sustainable all the way
1
Map and analyse your needs for a long-term solution that suits your organisation.
2
Choose high-quality furniture designed to be able to be renewed.
3
Look for ecolabels and certifications, such as FSC® , Möbelfakta and OEKO-TEX.
4
Ensure quality and safety – through e.g. European standards.
5
Choose suitable materials and colours adapted for your spaces.
6
Question how and where the furniture is produced.
7
Find out how the furniture is transported and how the interior design is implemented.
8
Select evaluation parameters with great care.
9
Set qualitative sustainability requirements for both new and reused furniture.
EDUCATION SOLUTION 41
behind the scenes
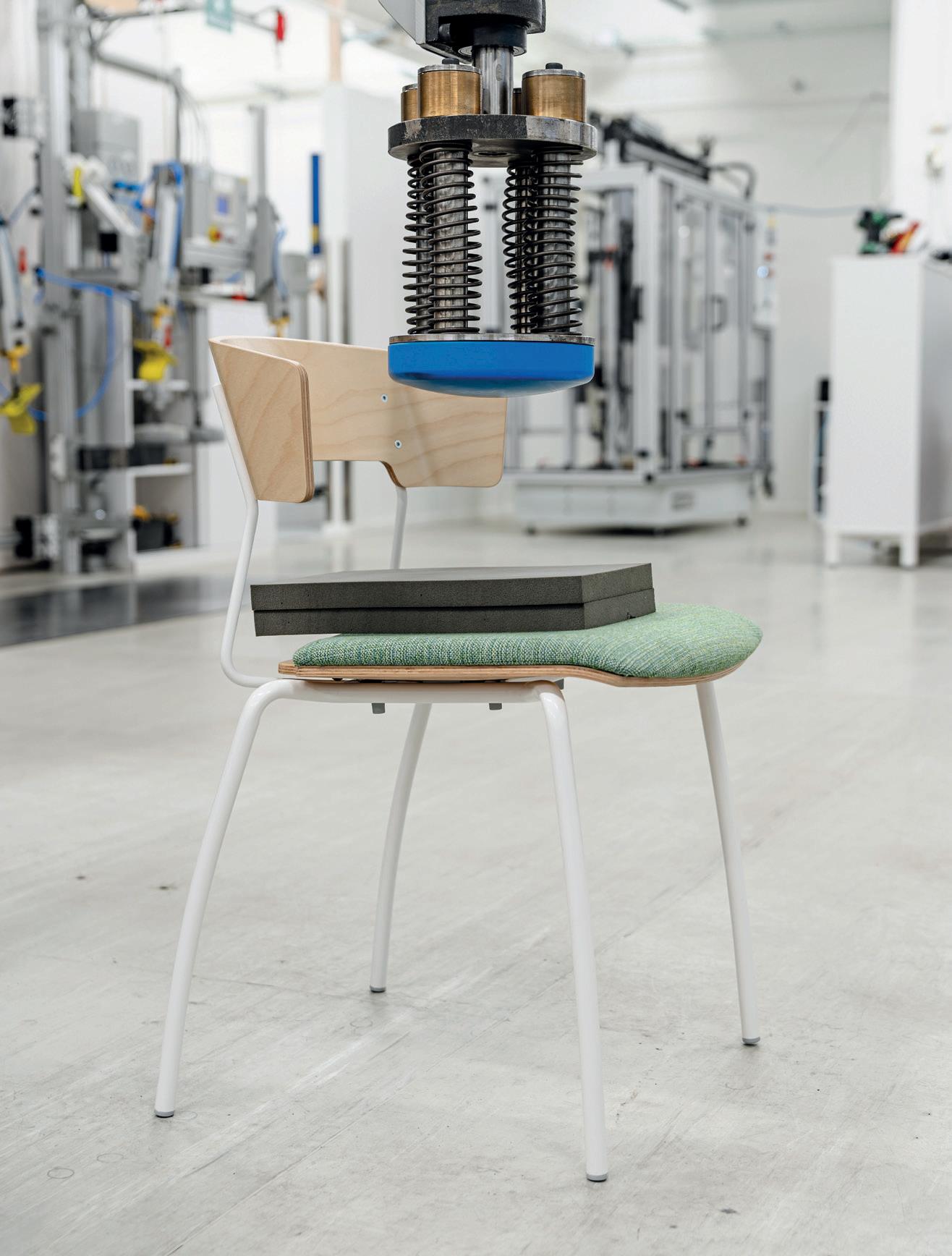
Here we can see the Xpect chair undergoing one of many quality tests in Kinnarps’ test laboratory.
The test laboratory
We tend to take it for granted that a chair won’t tip over or break apart. But the journey to safe furniture is long, and involves very careful testing and diligent documentation. We were given the chance to take a look behind the scenes at Kinnarps’ test laboratory to see how it works.
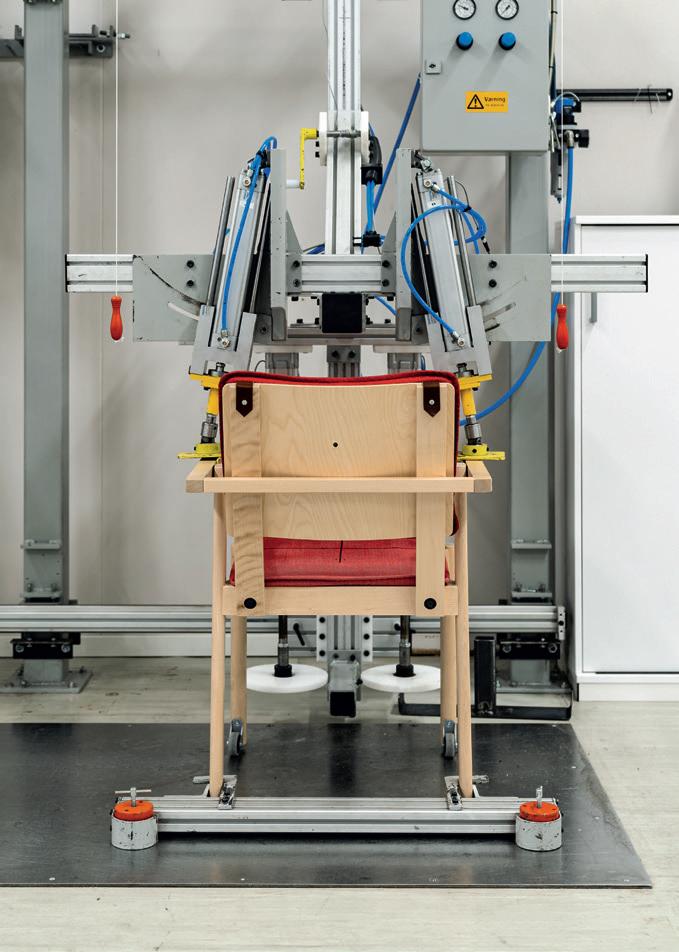
The entire battery of tests takes about three weeks.
EDUCATION SOLUTION 43
TEXT: FIA FJELDE PHOTOS: JESPER GEORGSSON
“The lab has 38 different furniture testing methods and we test about 300 products here every year.”
Kinnarps’ own laboratory for testing furniture has been up and running since 1994. And yes, it looks the way you would imagine, a bit like a factory with different stations and a specific flow. Temperature and humidity are also controlled in the factory in order to test the surface of the furniture. But why exactly do you test furniture?
“Simply to ensure that the items of furniture meet the necessary safety, strength and stability standards,” explains Testing Manager Jörgen Nilsson. If we take a chair that will be used in a public space as an example, there are specified requirements for that particular type of use and how to test it.
The lab has 38 different furniture testing methods and about 300 chairs, tables, sofas, easy chairs, storage and office furniture pass through here every year. Every test starts with documentation: weighing, measuring and photographing.
“If we continue to use a chair as an example, we sit on it to get a sense of whether there’s any risk of crushing or something you could cut yourself on. We then mark where we will perform our tests and place it in the machine for static loads,” Jörgen explains.
There are then several different dynamic loads, the first of which is on the seat and back for 100,000 cycles, which takes a week. Loads are also
tested vertically and on the front edge and, depending on the part, there is a specific weight and a fixed number of cycles that should be used. The testing takes about three weeks from start to finish, and should correspond to the lifetime of a item of furniture for a person weighing up to 110 kilos in user weight.
“In order for an item of furniture to pass the test, nothing should have broken, there should not be any splitting or, of course, any major deformation. The function should be intact, so you can sit down and lean against the back.
As a laboratory technician, you follow your products through the stations and check the requirements after each step. Once testing is complete, a report is written for the client.”
Are there any new trends in furniture testing?
“The requirements are always the same, that the furniture should be safe, but we’re continually improving the accuracy and clarity of what we do. The risk of crushing, for example, may seem arbitrary, but having a described method for this now has made it easier for us to be more consistent and secure in our assessment.” What’s on the horizon in terms of furniture standards?
“Now we’re working a lot with reuse and the development of standards surrounding it. After all, these items of furniture still need to be as safe as the ones made from new materials, and a lot of work is under way here on how to evaluate this type of furniture. A type of sustainability work that feels exciting.”
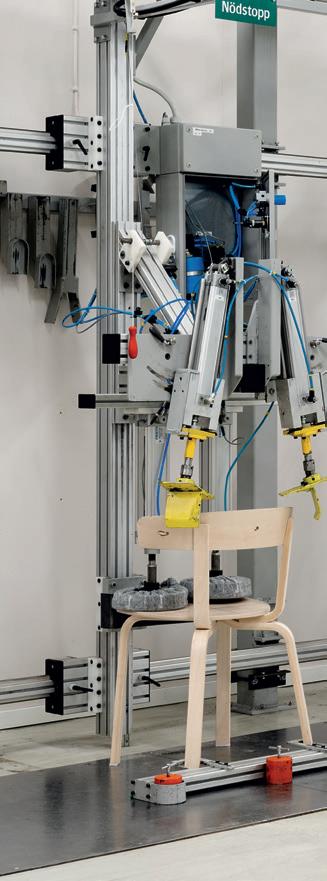
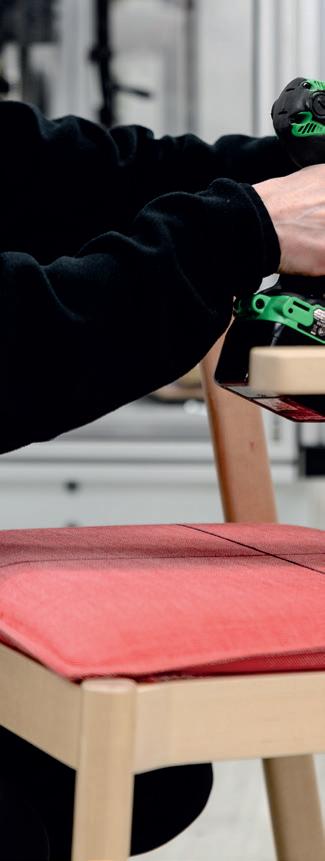
44 EDUCATION SOLUTION
behind the scenes
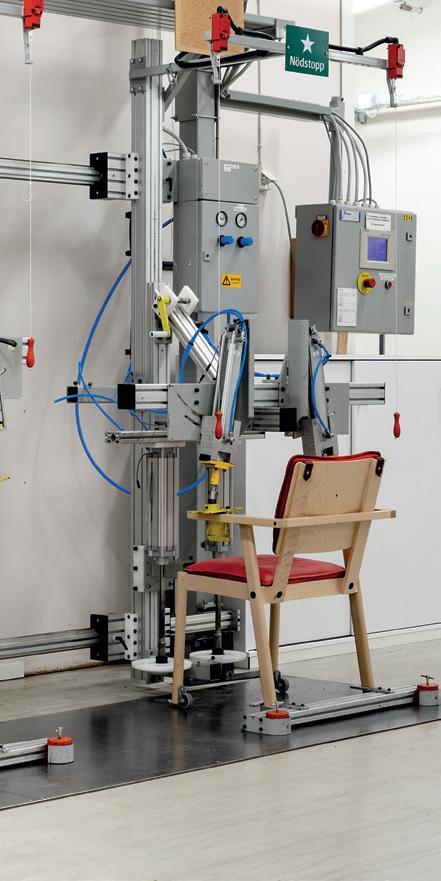
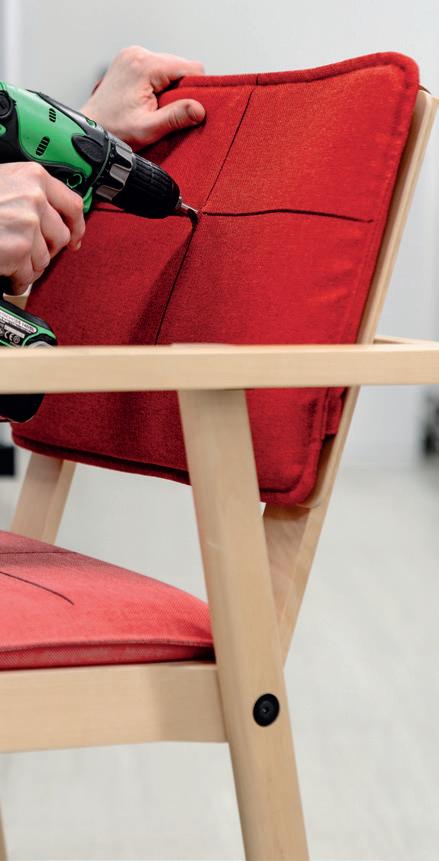
Testing the durability of surfaces is especially important on furniture in spaces where there’s frequent cleaning and disinfection.
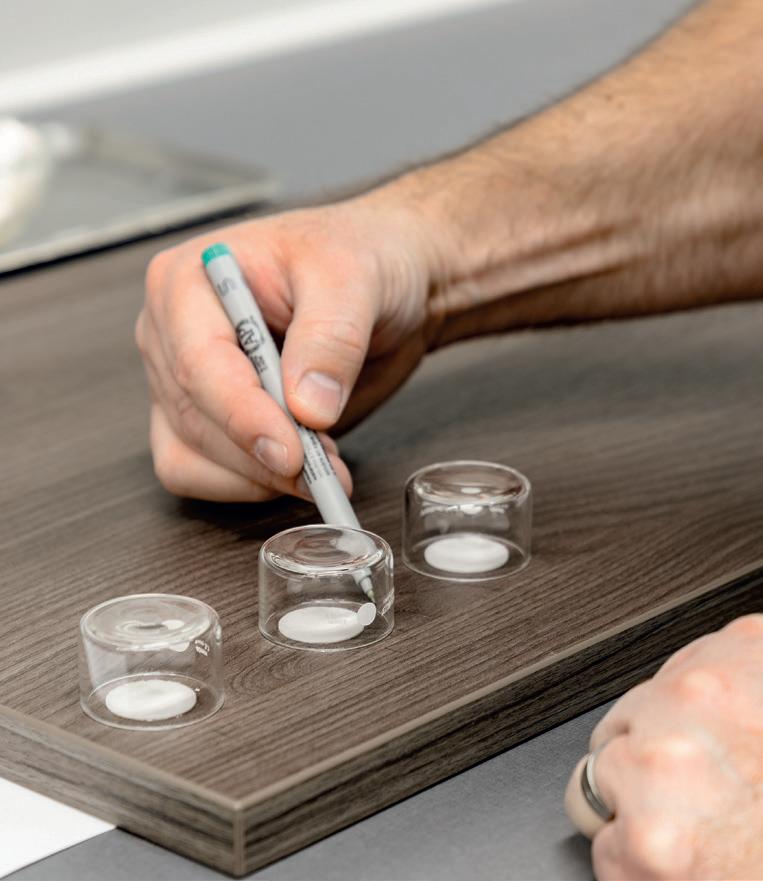
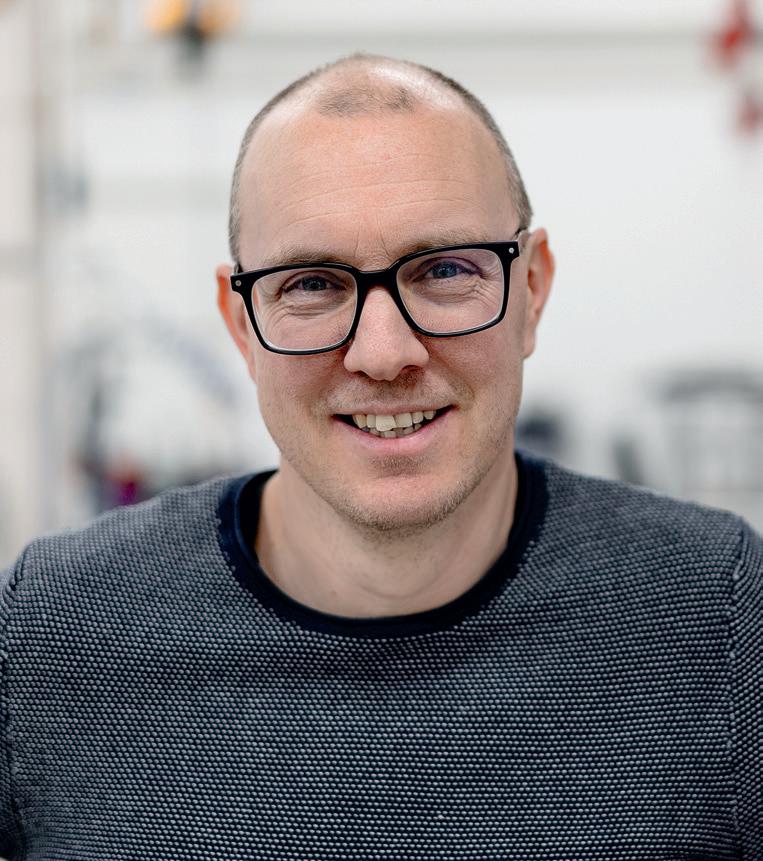 Jörgen Nilsson is Testing Manager at Kinnarps’ lab.
Jörgen Nilsson is Testing Manager at Kinnarps’ lab.
Learning spaces for brave students
The physical environment is crucial for how well the school’s vision and the students’ full potential can be realised. That’s according to Peter Heddelin, CEO and one of the founders of Amerikanska Gymnasiet. He has drawn inspiration for the school’s learning spaces from a long and close collaboration with Kinnarps – with a focus on preparing students for life after graduation.
TEXT: DAVID BJÖRKLUND PHOTOS: MATTIAS HAMRÉN
Peter Heddelin has extensive experience from the world of schools, both from municipal and private schools. When Amerikanska Gymnasiet was founded in 2015, he and the other initiators had a clear vision of what they wanted yo create – a calm school environment that shapes creative and brave students for the modern, global labour market.
“We strive to take the best from the Swedish school system and combine it with things that the American school system is good at, such as encouraging
students to believe in themselves, dare to think big and go outside their comfort zone. In order to succeed, we make high demands of our learning environment,” he says.
One thing that the school attaches great importance to is making speeches and rhetoric, speaking to others and practising presenting knowledge or ideas to their peers. Another is to have clear and functioning guidelines for what applies to times, behaviours and expectations.
In the school’s own words regarding its structure, “ramar och kramar” (framework and hugs) are required to create a calm and safe working environment.
“These values must be supported by
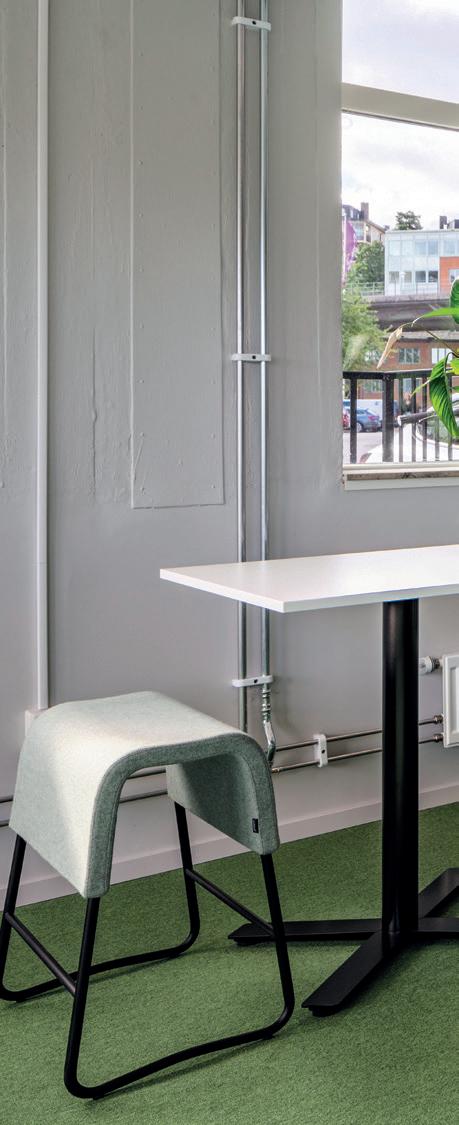
the physical environment, for example we work a lot with soft furniture, textiles and green plants to stimulate focus and concentration. Our measurements show that 98 per cent of students at our five secondary schools feel that they have peace of mind at school,” says Peter Heddelin.
ANOTHER FUNDAMENTAL idea is that the learning space should be varied and customised to different activities and needs. There are many different learning situations during a school day, and the physical environment needs to support teaching, learning, focus and security in all of them. Kinnarps inspired the division into zones used by Amerikanska Gymnasiet.
46 EDUCATION SOLUTION case: amerikanska gymnasiet
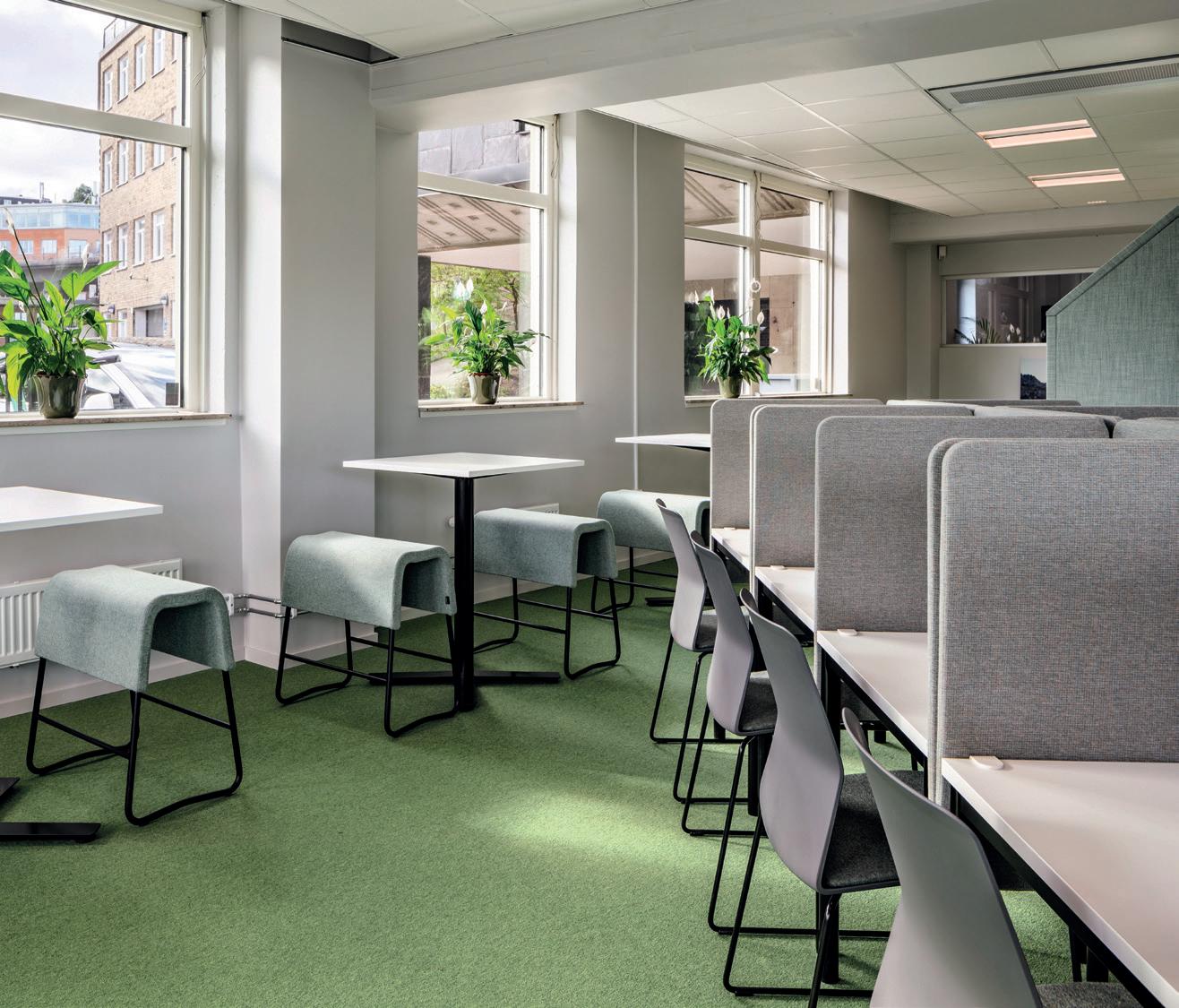
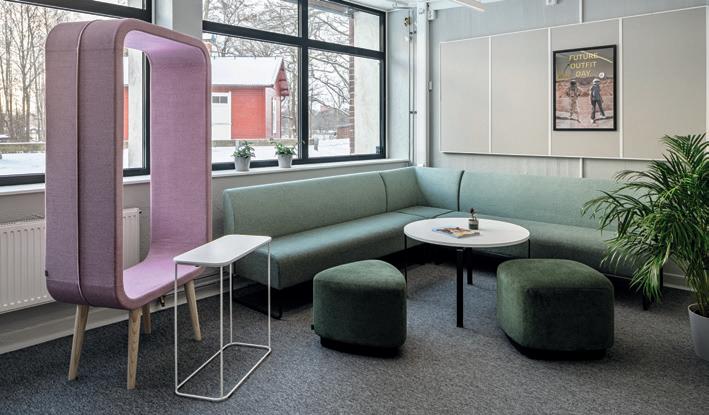
FACTS
Customer: Amerikanska Gymnasiet
Locations: Sweden: Gothenburg, Halmstad, Stockholm Stora Essingen, Stockholm Campus Frescati Hage, Uppsala
Total area: 16,000 m2
Number of students: 1,415
EDUCATION SOLUTION 47
case: amerikanska gymnasiet

“You need to map out the needs, ask yourself what you want from the operations, formulate a vision and then involve both staff and interior designers in a dialogue.”
“I came into contact with these ideas a long time ago, probably over ten years ago, when I attended a lecture held by Kinnarps. It stuck with me and I have been in discussions with Kinnarps about these issues for many years. Basically, it’s about customising the environment for varied learning, because it always gives the best results,” says Peter Heddelin.
At Amerikanska Gymnasiet, this has resulted in a concept that is divided into four different learning spaces – the traditional classroom, active learning classroom (ALC), homebase and office. In the traditional classroom, teachers teach in the classic manner, but the rooms are also equipped with displays and cameras so that even ill students can partake in lessons from home.
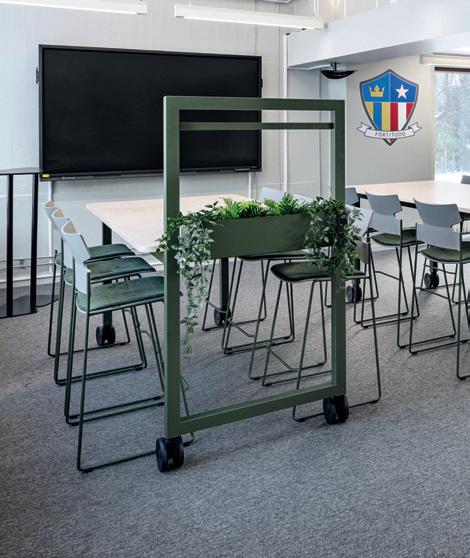
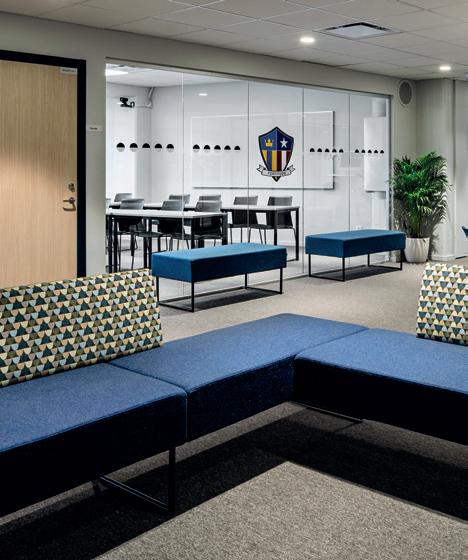
ALC is a more active room where students are grouped into stations with the teacher in the middle. The furnishings are suited for working on joint problem solving, debates or presentations.
“Homebase is a shared workroom for students and teachers and perhaps the space that is most clearly inspired by Kinnarps. This is where students go to work before, during and after the school day. And because the staff is available, it is a natural area for cooperation and asking questions,” says Peter Heddelin.
FINALLY, THERE IS the “office”, which is a meeting room aimed to mimic the spaces that students will encounter in their working life. These rooms can be booked for group-work lessons, but also be used
48 EDUCATION SOLUTION
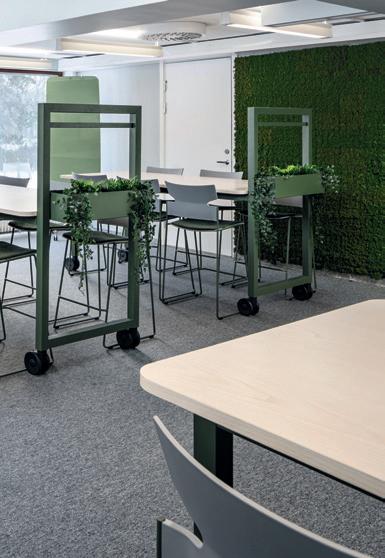
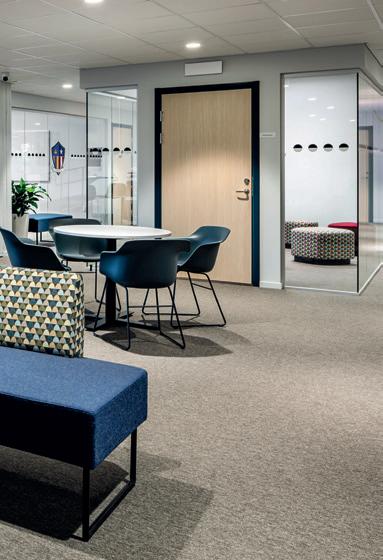
as a creative space for projects and planning after school.
“We want our students to be given the opportunity to train skills and knowledge that will be in demand in the future global labour market, regardless of whether they choose to work in Sweden or abroad,” says Peter Heddelin.
A particular challenge in furnishing the Amerikanska Gymnasiet’s premises is that the school is located in five different locations. Its culture and interior design must be reflected in all the schools. To keep the concept cohesive and facilitate the process, the school has had a single contact person at Kinnarps who is responsible for all the schools.
“It’s important to me, we work closely and have got to know each other during
3x products
Furniture for innovative learning spaces.
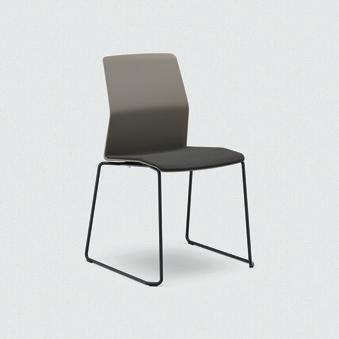
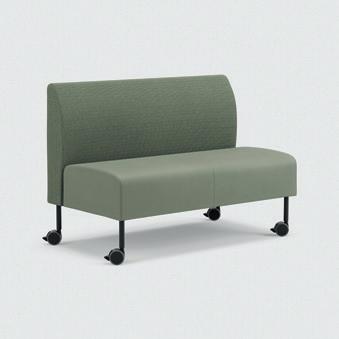
the course of many years, so that we can easily put ideas and suggestions forward. I know what we want to achieve and what our visions are, but we need the help of interior design experts to make our goals tangible and become reality,” says Peter Heddelin.
ANDERS LARSSON, learning space strategist at Kinnarps, remembers the first meeting with Peter Heddelin, several years before Amerikanska Gymnasiet came into being. He has followed the school’s journey.
“These operations live their values every day, and it’s great that we get to co-create with them. I have visited the schools several times and am always impressed by how well the vision has been realised. Together, we have created
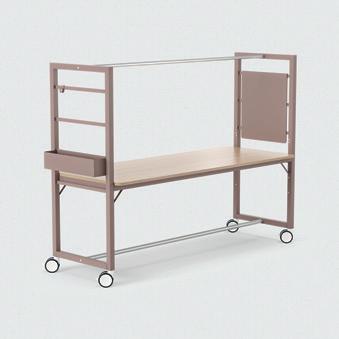
solutions and spaces that support teaching and learning in a long-term sustainable way,” he says.
Peter Heddelin does not hesitate in calling the physical environment one of the school’s most vital and crucial pedagogical tools. He believes that the key to success is to take that insight seriously.
“You need to map out the needs, ask yourself what you want from the operations, formulate a vision and then involve both staff and interior designers in a dialogue. I dare say that the interior design can be like night and day, depending on the conditions it provides for students and staff. With Kinnarps’ help, we will continue to be the best at offering a varied and stimulating learning environment.”
EDUCATION SOLUTION 49
Leia chair
Gino sofa
Vagabond table
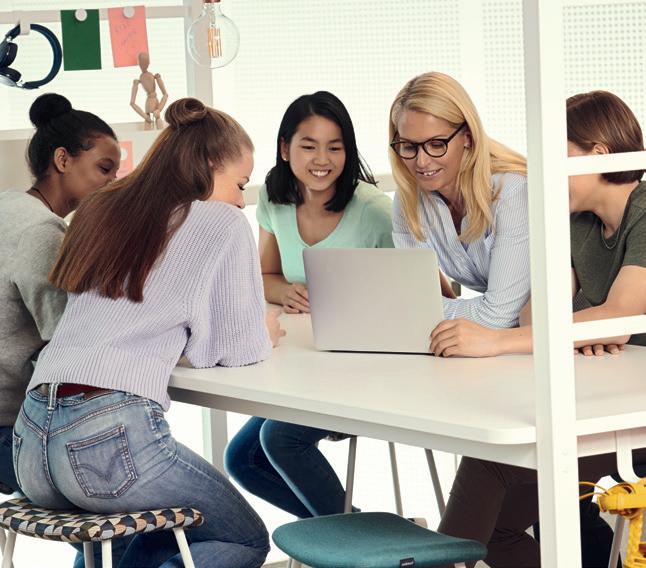
Next Education® – The learning space analysis leads the way
Map out the school’s unique needs and work patterns. This lays the foundation to achieve the best and most sustainable solution.
TEXT: ANNA BJÖRK PHOTO: NILS ODIER, JESPER GEORGSSON
In a rapidly changing world where many different individuals with many different needs have to be given equal opportunities for optimised learning, there are ever-increasing demands on the school’s physical spaces. How do you design value-creating learning spaces where students can thrive and concentrate, and where school staff can enjoy the conditions to carry out their work in the best possible way? Thanks to Kinnarps’ many years’ experience in workplace strategy, we know that solid preparatory work creates success. The key is to map the school’s unique needs and work patterns. This lays the foundation to achieve the best and most sustainable solution. Carefully considered and wellplanned learning spaces that meet the needs of both students and school staff promote everything from focus and learning to a sense of security and well-being. In other words, a good and sustainable investment. We call it Next Education®.
LET KINNARPS GUIDE YOU
Four steps to your next learning space
ANALYSIS
INTERIOR DESIGN SOLUTION
We help you translate the needs analysis results into a design concept, layout and tangible drawing. We go through ergonomics, functions and sustainability.
ANALYSIS
The Next Education® needs analysis lays the foundation for how your learning spaces should be designed to support students and school staff the best way possible.
INTERIOR DESIGN SOLUTION
IMPLEMENTATION
FOLLOW-UP
Based on your needs analysis, you can then continuously follow up on how your learning spaces are working and identify whether your needs have changed.
IMPLEMENTATION
Through our own efficient logistics and delivery system, we deliver and install your interior completely according to drawing. We help you introduce and implement environments, furniture, ergonomics and working methods so that everyone understands the potential.
FOLLOW-UP
50 EDUCATION SOLUTION
next education®
The preparatory work defines the final result
Henrik Axell explains how the learning space analysis makes
a difference.
How long have you been working with Next Education®?
“We have been working with workplace analyses for offices since around 2010. With our Next Office® tool, we have carried out over 400 workplace analyses. We have learned a lot, developed our methodology and fine-tuned our tools, and realised early on that we could also apply this knowledge to the world of education. Creating a new learning space is a major investment that must last over time – which is why it is especially important to get it right from the start. So in 2018, we took our accumulated experience and launched Next Education®.”
What makes your learning space analysis unique?
“I would like to highlight two things: The access to data that makes everything very tangible for the customer. Through our tools, we identify and map needs in a methodical way so that the space can then be optimised to support learning. The data provides facts, taking out the guess work, also making it easier to compare the before and after. The other important part is that we, in a thoroughly considered and structured way, help involve staff, experts and students in the change work that always accompanies designing school environments. We are with you all the way, supporting and triggering new ideas and thoughts on how the physical environment can be designed and used for optimised learning. It is our mission
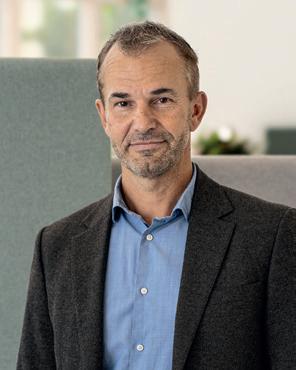
to inspire and challenge. The earlier we get involved in the process, the greater the chance that schools will achieve their vision and goal. Involving staff and students is a natural part of our survey, but we also want to meet different decision-makers in the municipality.” Why is thorough preparatory work so important?
“The more you know about what you want to achieve, the better the project outcome. At Kinnarps, we have collaborated with many schools and learned what works and what doesn’t, and we are constantly working in line with research. The best thing to do is plan the building and interior design in parallel, it’s all about how the windows and walls are placed, and the materials and colours you choose. It is also important to listen at an early stage to those who actually navigate the environments – the students and staff!” How important is the environment for learning itself?
“We usually talk about the three puzzle pieces that need to connect to get the best possible school environment that will provide the conditions for each student to reach their full potential. The physical environment (also known as the third teacher) the pedagogical environment and the social environment. If one piece of the puzzle fails, the other two will suffer. It is about the physical environment greatly contributing to students feeling safe, and to enabling the best possible focus and knowledge acquisition.
5x questions
Questions to consider when designing school spaces.
1
Does the learning space support security and focus on learning?
2
Does the learning space encourage collaboration?
3
Does our environment promote health and well-being of students and school staff?
4
How do we perceive the acoustics, light and air?
5
Is the school designed for our way of working and different learning situations?
NEXT EDUCATION ®
Next Education® helps schools gather valuable knowledge and data before designing new learning spaces. With specially developed tools, our experienced learning space strategists guide management and decision-makers to establish the vision, goals and framework for the project. Through workshops, lectures and a web survey, they help you map the school’s needs and work patterns, and involve school staff and students in a well thought-out way. This helps you to open up to new ideas about how your school can be optimised and used to best support your daily activities. The analysis provides you with facts, a solid knowledge base and a qualitative basis for how your school spaces can be designed to best meet your students’ and staff’s needs.
EDUCATION SOLUTION 51 + = Vision & goals Results & recommendations Mapping & involvement ANALYSIS
Henrik Axell, Head of Workplace Strategy Kinnarps
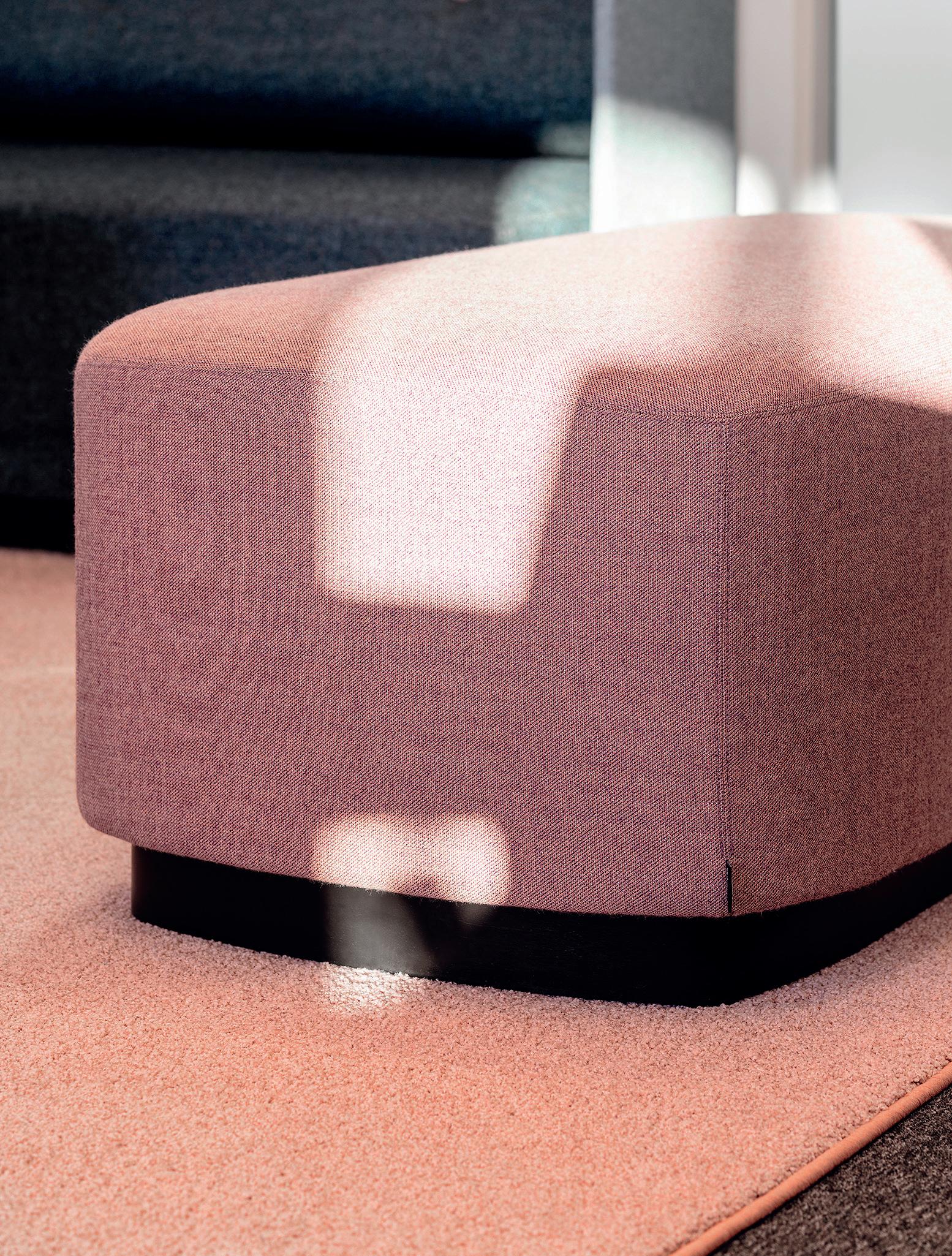
Together we create the learning spaces of the future. kinnarps.com KINNARPS GLOBAL MARKETING & COMMUNICATIONS / 8611380006 / 24/02 ALL INFORMATION IS SUBJECT TO CHANGE





























































 FOLDEX
VIBE
FOLDEX
VIBE



















 Johanna Ljunggren, Sustainability Manager at Kinnarps
Johanna Ljunggren, Sustainability Manager at Kinnarps







 Jörgen Nilsson is Testing Manager at Kinnarps’ lab.
Jörgen Nilsson is Testing Manager at Kinnarps’ lab.













