
Selected Works 2019 - 2024
Krisha Kothari

“understanding architecture starts by questioning the notions and stereotypes.”
One of my favourite parts of designing and also my field of exploration is understanding and weaving spaces through the lens of social, cultural and contextual fabric. I believe architecture includes a peculiar exchange where one lends her emotion to a space and the space corresponds with an atmosphere which entices and reflects her perception and thoughts, which then also holds an ambiguous nature for another leading to reinterpretation of the sensorium of the space.
Krisha Kothari
9820327066
kkothari0212@gmail.com
kkrisha_k
Mumbai
English Hindi Gujarati Marathi
Education
Cambridge School (ICSE) 2003-2010
Jbcn International School (ICSE) 2010-2017
Gundecha Education Academy ISC (Science) 2017 - 2019
School of Environment and Architecture 2019 - 2024
Publications
Change story of Juanwaadi, Goa
Housing Practices In India’s Second Cities Kozhikode, Kerala
Building science & technology SEA press (2021-2022)
Solar passive Housing SEA press (2020- 2021)
Ground and Builtform Sewri, the wetland
Drifts and Anchors : Life and architecture in Phumdis, Manipur
Senses, Rhythms and Cities
Workshops
Working with Bamboo Arene Attari
Working with Bricks Prateek Dhanmer
Repair and Retrofit Komal Gopwani
Environmental Typography Ananya Tante
Housing in India’s second cities Shreyank Khemalapure
Identity and Storytelling Sadhna Prasad
Marketecture - Run on Gas Devashish Guruji
Material workshop - Bamboo Sankalpa Sankalpa
Material Workshop - Steel Manjunath.B
Bricolage as a method Rupali Gupte
Working with Ceramics Aastha Maru
Archiving Arpita Singh
Making an Exhibtion Sunil Jambulkar
Awards and Recognitions
Head Girl 2014 - 2015 / JBCN Intl School
Mock United Nations - UNSC 2015-2016
Cultural Secratary 2021 - 2022 / SEA
Certified with academic excellence 2022 - 2023 / SEA
Certified with excellence and consistent work and participation 2020 - 2021 / SEA
Voluntary work
Habitat for Humanity, Rotary club
Fabulations Ten year archival exhibition at SEA
Connected Collaborative Studio student led studio: SEA, Avani, WCFA, CARE
Curating SEA Website
Work experience
Teaching Assistant 2023 - 2024 / SEA
Gaurav Roy Choudhury Architects, Bangalore
Internship
Reasearcher for ‘The Andheri Project’ at Design Cell
Skills
Adobe Illustrator Photoshop After Effects
Autocad
Sketchup Enscape
Rhinocerous Grasshopper
MS Office
Media curation Website making
Making Illustrations
Hand-drafting Model-making Carpentary
BIM - Buildng information modelling (learning)
Everyday Religiosity and Housing in Suburban Mumbai
Research Thesis
Housing and Spatiality of Differences in Suburban Mumbai
Design - Thesis
Professional Practice
GRCA - Gaurav Roy Choudhury Architects, Bangalore
Questioning typology I
Home as a Mundane Routine
Modularity
Community space
Skywalk as nodes of transactions 01. 02. 03. 04. 05. 06. 07. 08. 09. 10. 11.
Systems, Detail and Drawings
Textile Muesum
Question Typology II
Factory as nesling spaces
Resources, Flows and System
Artist Residency, Powai
Interior Design
Commercial IT Office
Environmental Thresholds
Wetland Conservatory, Sewri
Senses, Rhythms and Cities
Contents
Everyday Religiosity and Housing in
Suburban Mumbai
Research Thesis
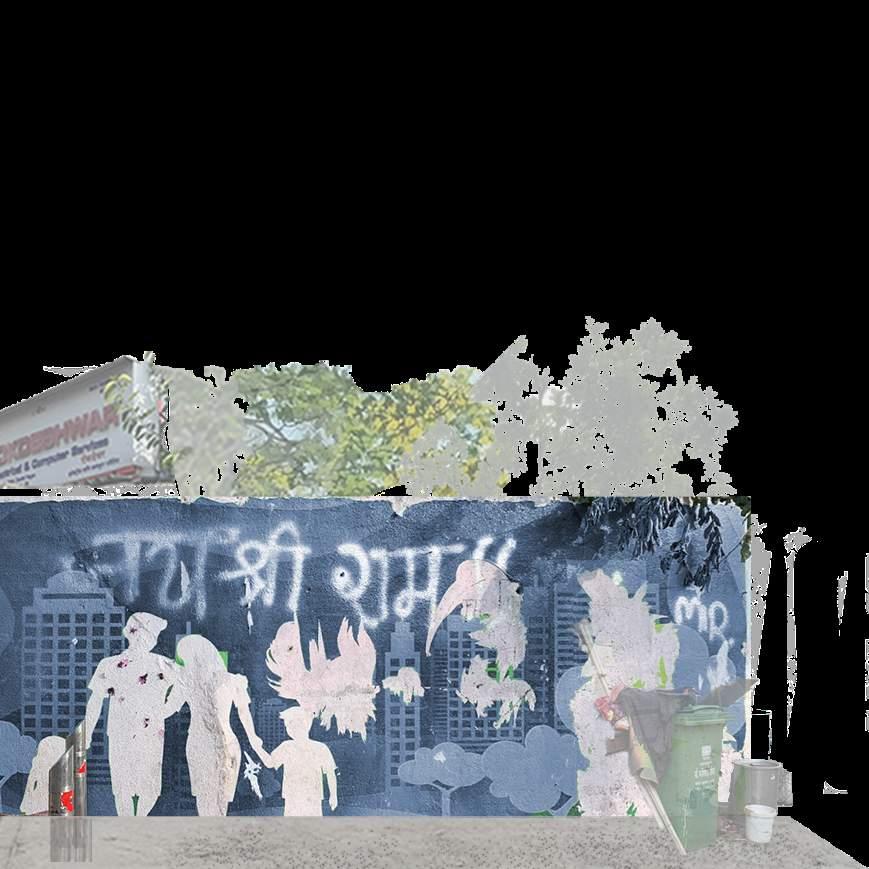
How does the intersection of everyday religiosity and real estate regulation shape spatiality and life in a suburban neighborhood in Mumbai?
At stake in this question lies the challenge to articulate the ways in which the spatiality of standardised, repetitive units of mass housing in a suburban neighbourhood undergoing intense redevelopment produces frictions and opportunities to mediate religious difference. I explored this question in Daulat Nagar, a suburban neighbourhood in Mumbai, where I resided for 20 years between 2001 - 2020. Daulat Nagar emerged as a privately plotted bungalow scheme in the 1950s housing Sindhi and Punjabi refugees alongside households from Gujarati and Maharashtrian linguistic communities. In the 1980s, it transformed into low-rise apartments and Gujarati and Marwari households increased in number. Post 2005, drawing upon Mumbai’s regulation of incentive Floor Space Index, it is transforming into high-rise apartments that are predominantly inhabited by Jain households.
I mapped housing redevelopment intensity in the neighborhood by decade and listened to local gossip, revealing stories intersecting redevelopment with religious discourse and practice. Five key stories emerged.
01
1.1 ‘Taara gali ma su hawa chaale che?’
Introductory story
What changes of winds blow in your lane?
“Aree who is redeveloping Harishbhai’s building?”
“Ayy Sunil how are you?”
“Ek Meetha paan”
“This was the only empty garage to sit in today.”
“Yes,
“Some new developer, now a days so many new people have entered this business. He has offered to give make an Upashray in the building.”
“I can’t smoke a cigarette here, lets go to the back road”
“Go to your building to play, this is my business time. The mandir aarti is over everyone will come out and buy my bananas”
“Chacha, there is no place in the building, all the cars are parked in the compound”
“Have you heard, Ambika’s daughter filed for a divorce. ”
“Yes, she is living with her parents now, what shameful generation this is.”
“Savita ben and her daughter in law had a huge fight yesterday. ”
“HAHA you are just craving non jain food na.”
“Ayy let’s go have chaat before we go home. Spicy bhel puri”
“Yes, lets eat quickly before my grandmother find out I am eating non jain food.”
Saraswati mata ground
heard it too, she made food with onion and garlic, how would Savita eat it.”
1.2‘Punya ka kaam’
Virtuous deed
A network map illustrating how Jain entrepreneur of the neighbourhood situate themselves in mobilising capital for the redevelopment business, under the discourse of Punya ka kaam (a virtuous deed).
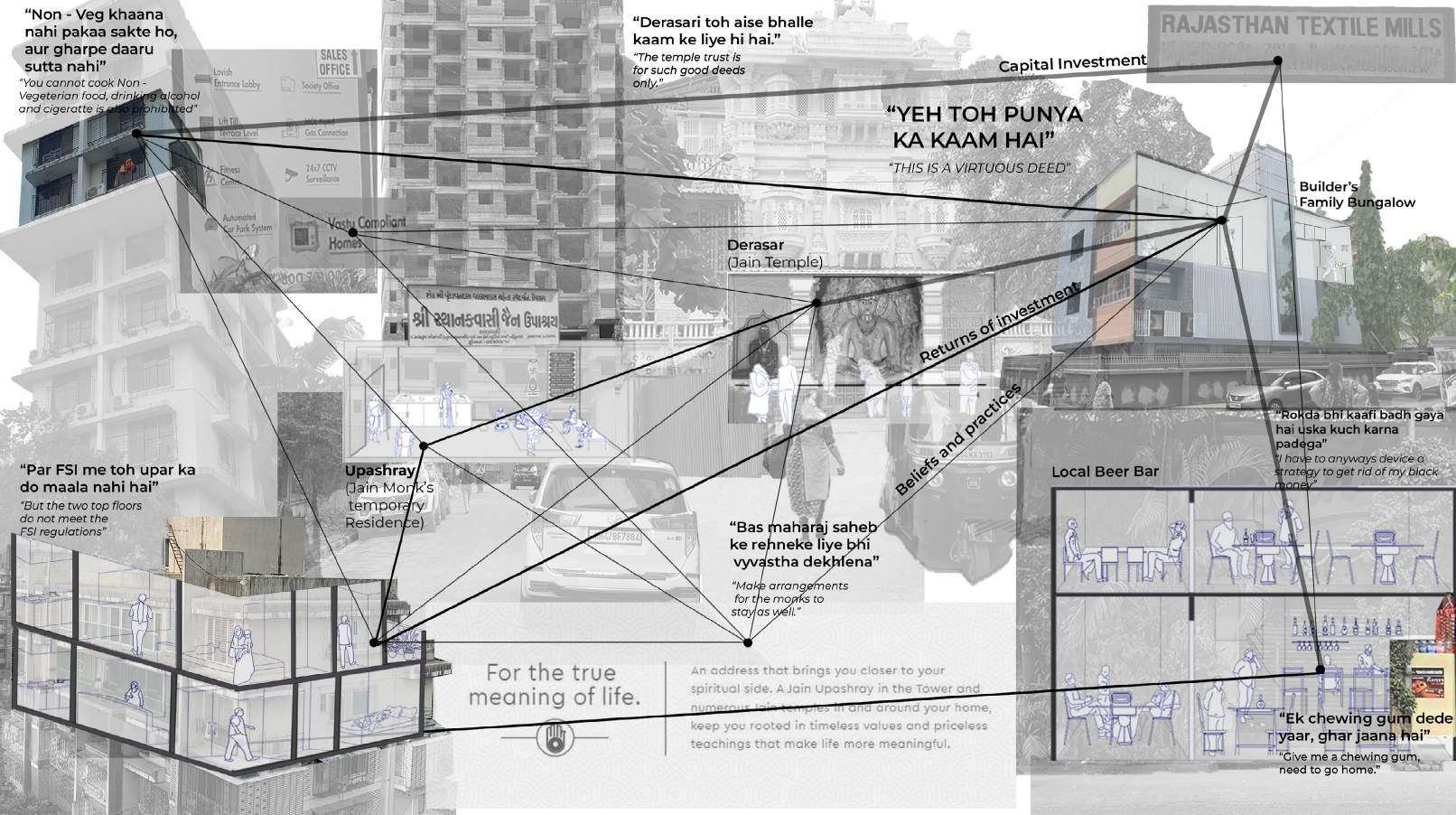
1.3 ‘Ghar Upashray’
Habitation for Jain monks
How an apartment presents spatial affordances to retrofit an Upashray, and in the process, how the retrofit transforms the commons disrupting privacy and routines of the building’s residents.

1.4 ‘Kalank Lag Jaayega’
Reputation shall be blemished
How spatial stacking in the apartment type lends to olfactory experiences of cooking, and how the proximity of vegetarian and non-vegetarian households in densifying neighbourhoods result into social frictions.
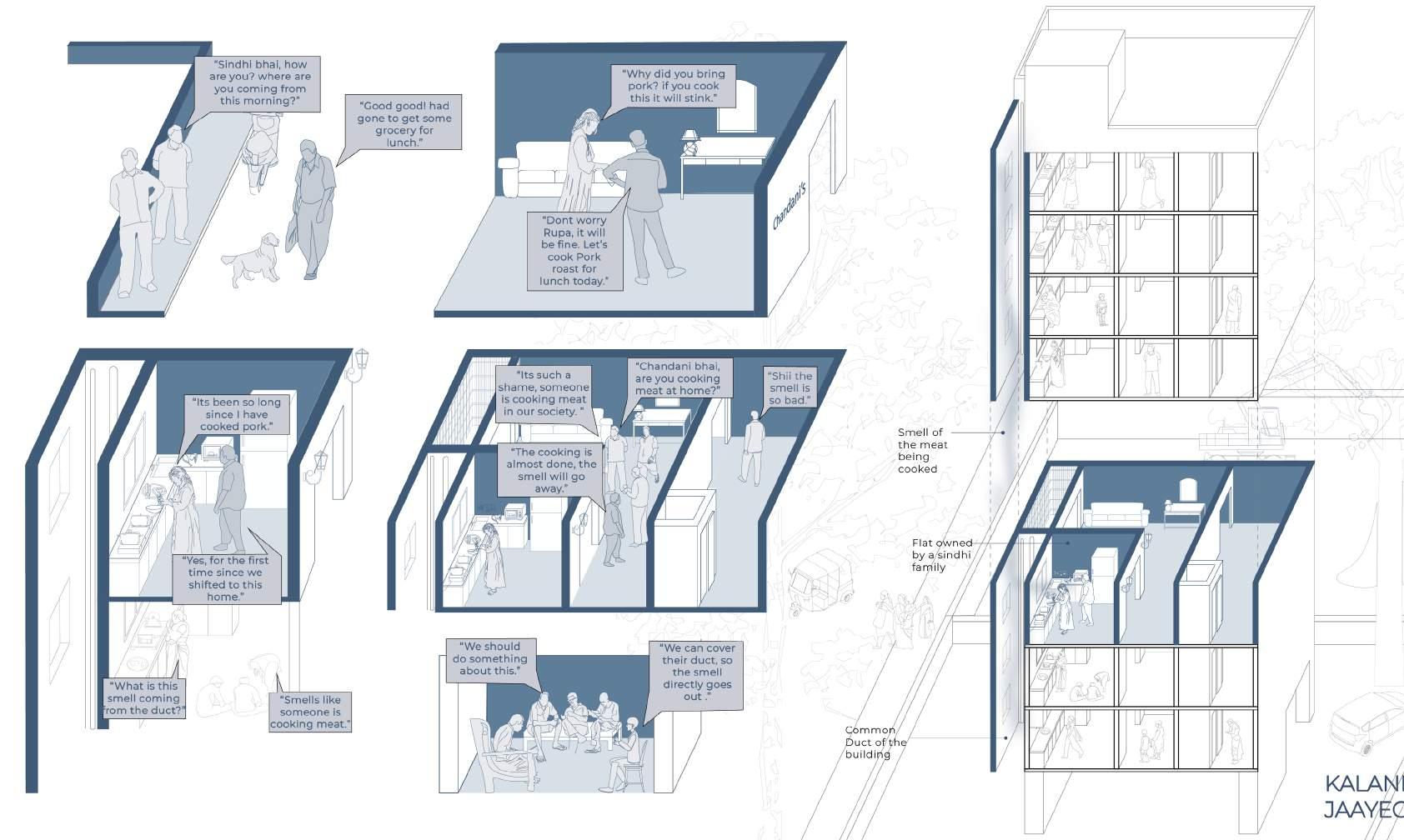
1.5
‘Khuli jagah nahi hai’
There is no open space discusses the provision of amenities, which are mainly produced to suit the beliefs and resources framed by Jainism. Overlapping of other religious practices and routines prompt negotiations in this ‘ordered’ production of open spaces.
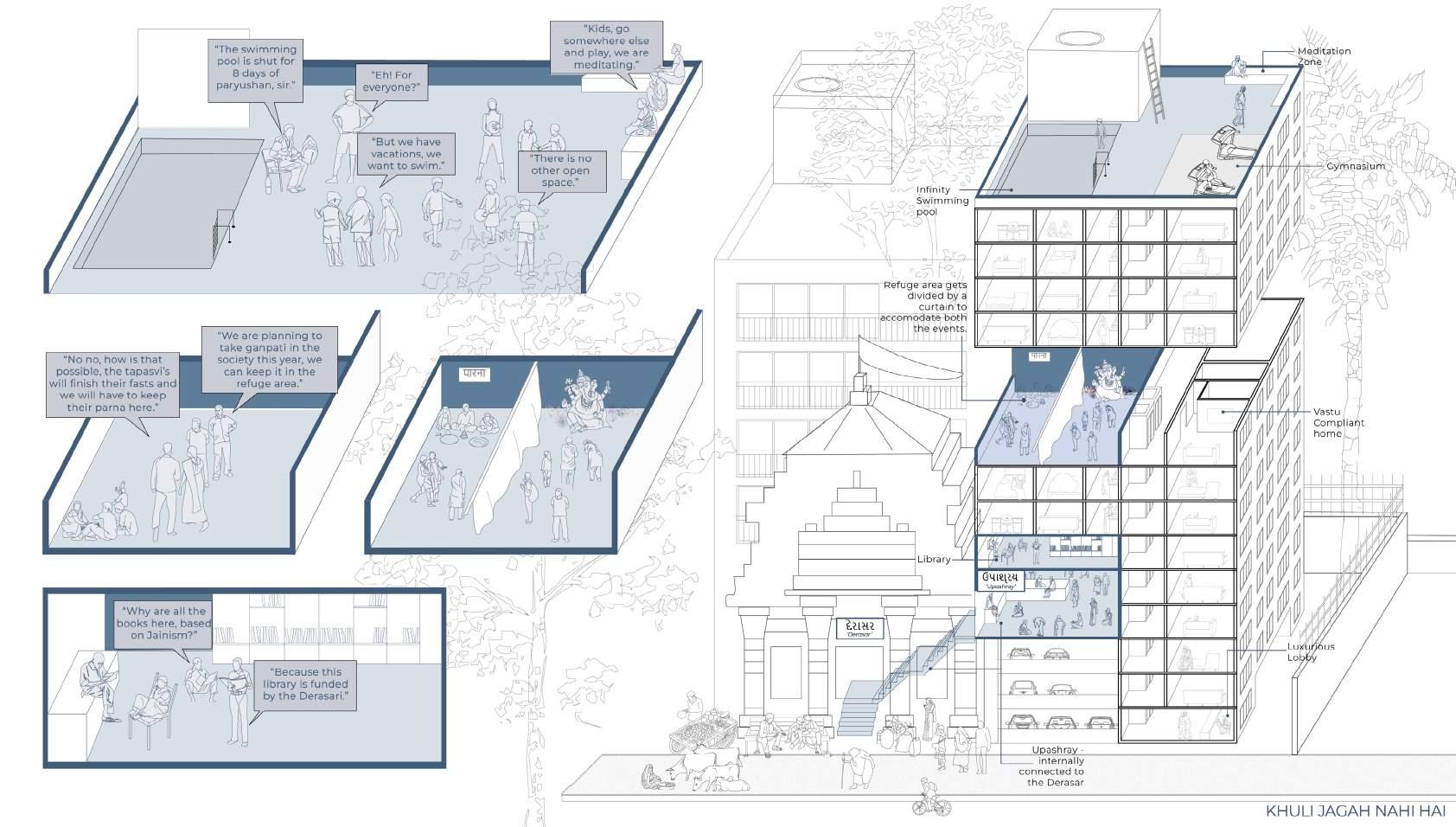
1.6 ‘Vaastu Anusar’
According to Vaastu Shastra
The design of modifications to the apartment type through the logic of vaastu shastra exceeding the city’s development control regulations. These unapproved modifications attempt to invent spatial affordances in the standardised apartment type that customise formal configurations to align with the differences produced by the practices of everyday religiosity.

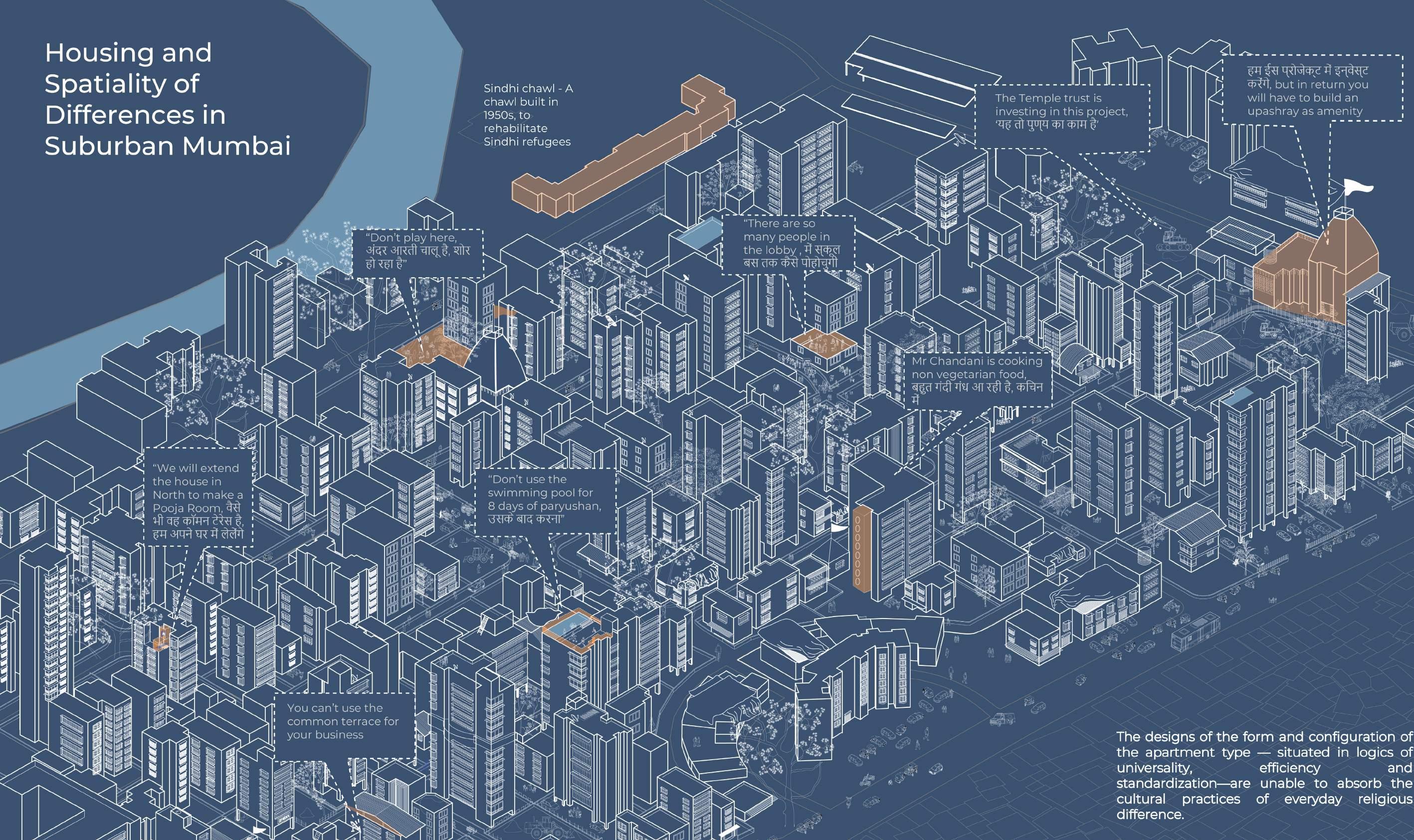
*please pan around and zoom to take a view at the entire drawing
Housing and Spatiality of Differences in Suburban Mumbai Design - Thesis
The above narrations and their analysis lends towards the argument that frictions along the axis of religious difference in this intense redevelopment of housing provides socio - spatial implications. The engagement of the residents with these religious differences and diversity gets translated into spatial housing forms through negotiations, modifications and reproductions.
Spaces produced by religious discourses
and networks are seen to conflict with real estate regulations; disrupting privacy and routines by converting private residential units to public space to accommodate religious practices; causing forms of exclusion and alienation through biased claims asserted on utilization of common services and adapting standardized regulations for amenities framed by the discourse of following a certain lifestyle preached by a particular community.
I argue that the designs of the form and configuration of the apartment type — situated in logics of universality, efficiency and standardization—are unable to absorb the cultural practices of everyday religious difference. It articulates the design provocation:
How can the architecture of the apartment type be rearticulated to absorb and hold the everyday practices emanating from religious difference?
Cluster Strategy Cluster formation Household extension as space for ‘pravachans’ Home extension as ‘Pooja room’ Extending the kitchen for tiffin service Religious Institutes Amenities Home extension as Half Bedroom Home extension as space for home classes Following the natural contours of the site, the courtyards step down towards the south Vehicular Entry Public Pedestrian Access Private Pedestrian Access Taller masses are present on south and west, in order to respond to the climate. Masses break to form porous skin, which then accomodates frictions and differences Home extension as balcony Structural and Circulation Core Private Extension Public Extension Cantilevered Slab Site Strategies Public grounds Private Extensions
02
Existing Site
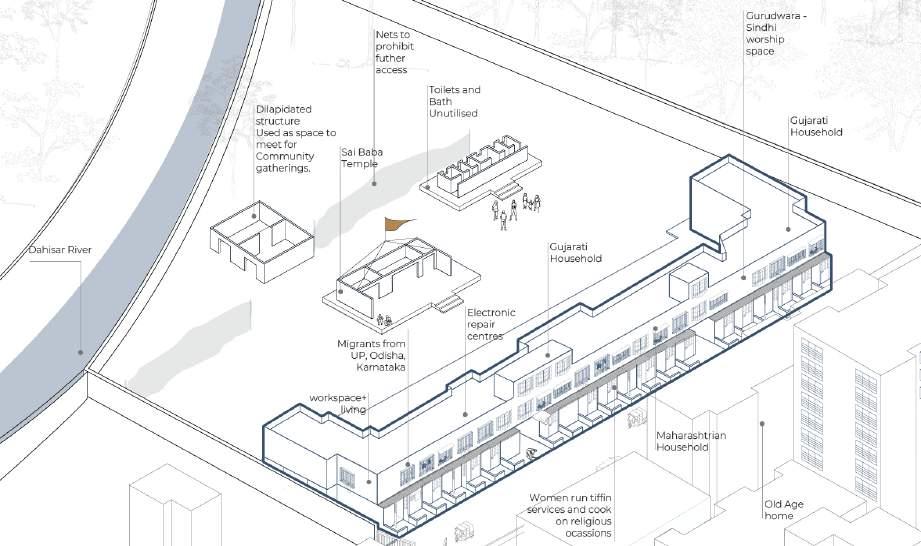
Programmes
Religious programs
Living Space
Work space
Temples
Shop House
Home temple
Vaastu Compliant Living
Pooja room + Living
Public Pooja room + Living
Ghar Derasar
Ghar Upashray
Gurudwara
Tiffin Service + Living
Barber Shop + Living
Barber Shop
Electronic Repair
Clinic + Labratory
Workshop + Living Warehouse + Living
Cooking for religious institutes + Living
Shop
Existing Households
“Hello, Aur samaan mat bhejo, I dont have enough space to sleep.”
“This thursday, the Jains are hosting ‘parna’ in that dilapidated stucture ”
Warehouse + Living
“okay! then where do we host langar this week.”
“I wish we could hire a full time nurse, it is getting difficult to even walk these days”
“Where is your daughter Neeta?”
Home converted to Gurudwara
“I sent her to her friends place to study so that we could do ganpati aarti here”
Households host poojaopen to all
Living for
the elderly

Units
Housing
Cluster formation Household extension as space for ‘pravachans’ Home extension as ‘Pooja room’ Extending the kitchen for tiffin service Religious Institutes Amenities Home extension as Half Bedroom Home extension as space for home classes Following the natural contours of the site, the courtyards step down towards the south Vehicular Entry Public Pedestrian Access Private Pedestrian Access Taller masses are present on south and west, in order to respond to the climate. Masses break to form porous skin, which then accomodates frictions and differences Home extension as balcony Structural and Circulation Core Private Extension Public Extension
Cluster Strategy
Site Strategies Public grounds Private Extensions Cluster Strategy
Strategy Site Strategy
the natural
site, the plinth slopes
towards the south Taller porous structure is placed towards the south and west Masses break to form private and public grounds
Cantilevered Slab
Building
Following
contour of the
down
The building is recessed to extend the footpath, creating a public walkway with access to shops. It includes commercial spaces, connected housing units, and 0.5 m stepped courtyards. North is for public access, south for vehicles, with 6 m wide fire safety pathways.
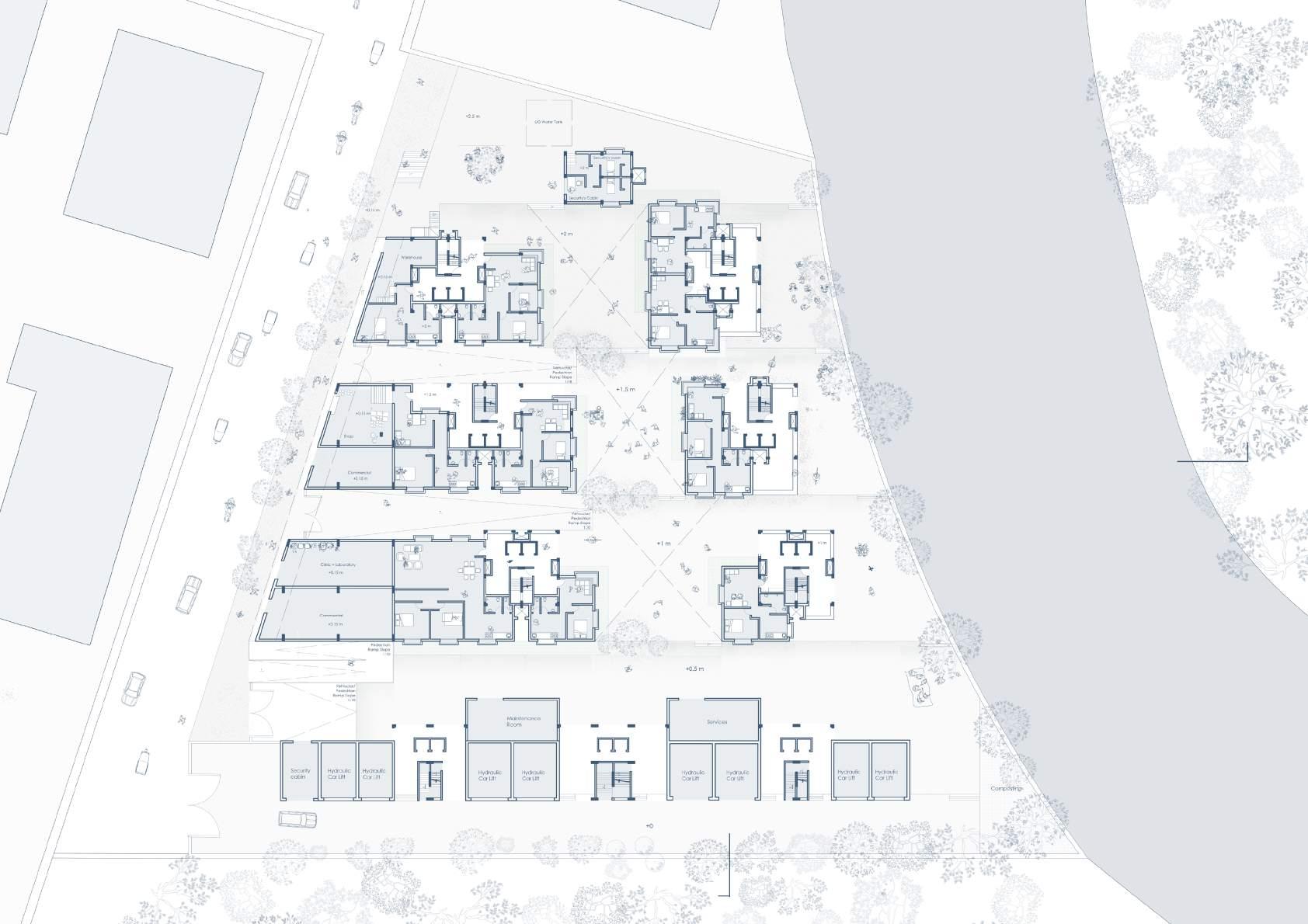

Ground Plan

The building is provided with a basement stacked parking of two floors. At +5 m the building has a podium, which is publicly accessed These are the ramps and staircases that can be used by the public to access the podium. These are the religious institutes, a temple, gurudwara and the derasar ‘jain temple’, the ground of each temple has a level difference of 0.5 m.
LVL +5 m Plan

From this level the residential units begin. These are the units that are directly connected to the religious institutes. The houses have extensions that can be claimed as public, private as per the practices of each home.
LVL +8 m Plan

Section B

Section A




Professional Practice
GRCA
Gaurav Roy Choudhury Architects, Bangalore

At GRCA, I have not only gained professional experience but also witnessed the mental space of an architect and how it reflects on the architecture created. Various projects and the logic of designs have opened up progressive thoughts and arguments. Most importantly a peek into processes of building and witnessing how designs and architecture impacts ones life has been immesely motivational.
03





 Vieled House, Kundapur, Karnataka
Post - production drawings
Vieled House, Kundapur, Karnataka
Post - production drawings
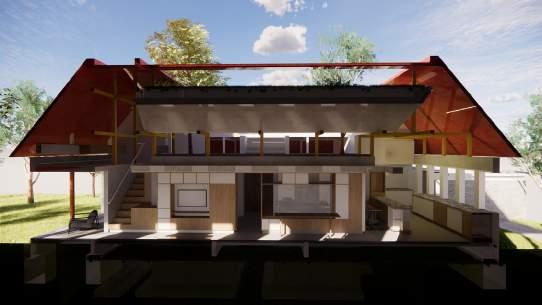


Interior Drawings
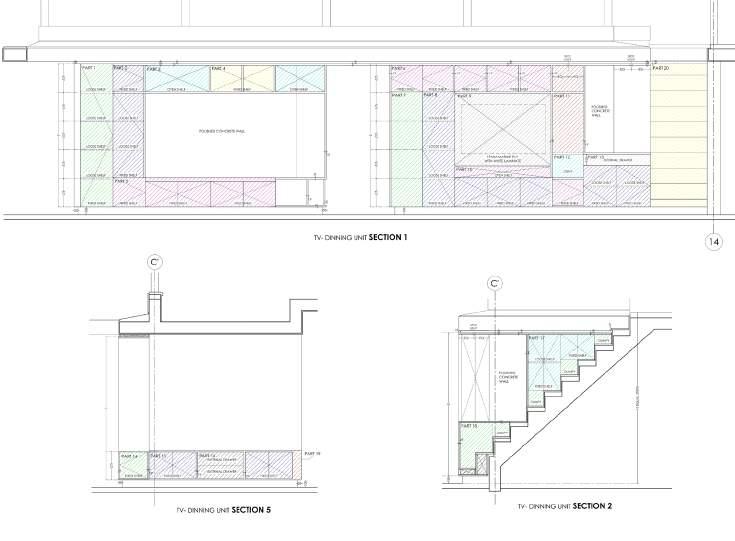

Fabrication
Details Nandi House, Bangalore
Structural modelling





DN UP +2.55M 3.5X3.6M A.V ROOM A.V ROOM FLOOR PLAN AT LVL +2.55M +4.05M 1.6X7.5M GALLRY/STUDY 3.9M 1.55X2.15M COURTYARD +4.05M 3.1x4.1M BEDROOM#3 +4.05M 1.75X3.0M BATHROOM#2 +4.05M 3.15X1.5M BATHROOM#3 +4.05M 3.1X1.5M WALK IN CLOSET +4.05M 3.48X3.5M STUDY/PANTRY +4.05M 8.0X1.0M PASSAGE +4.05M 3.48X3.3M BEDROOM#2 +4.05M 3.48X4.0M LIVING ROOM#2 +3.9M 1.0X7.3M COURTYARD UP DN FIRST FLOOR PLAN AT LVL +4.05M
On - site experience

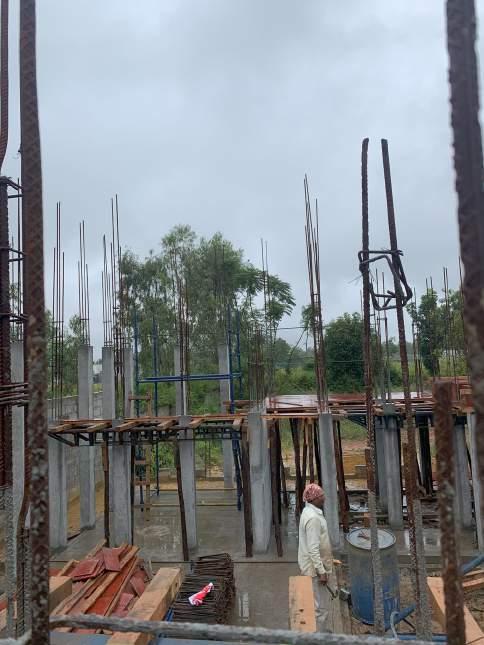

At GRCA, I have tagged along with fellow architect to learn about on site execution, I have overlooked, shuttering process, casting process, reinforcements, line out, foundation as well as was involved in on site interior design project execution.
Questioning typology I
Home as Mundane Routine
Charkop (site and services scheme)

What is a Home?
The surrounding has left upon us a strong impression of its archetype, the conventional ideology of a rigid BHK system that shape our lifestyles. But this rigid configuration has affected ones life in a mundane form and forbidding us to explore the various experience home as a space can offer. The existing house is incremented one floor above, the family of three has a mother, daughter and father. The father and the daughter are out to work most of the time. The space felt highly mundane to the wife to be in all day. The architectural intervention did not aim at completely abandoning the idea of mundane but rather aesthesising this mundane experience by carefully crafting the light and ventilation to allow one to alure this monotonous routine. Hence blurring the edges was requisite to make the mundaneness livable and enjoyable.
04
Charkop, Mumbai

Routine
in the existing home - Home as a mundane experience

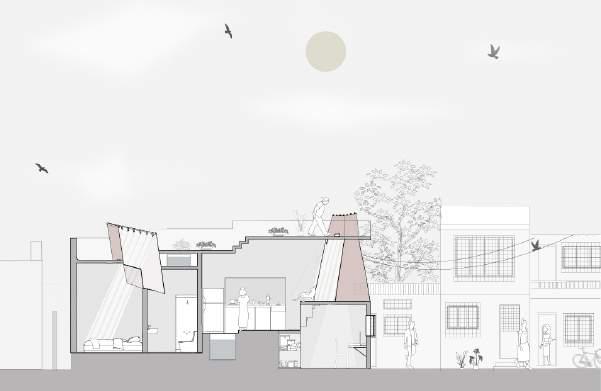

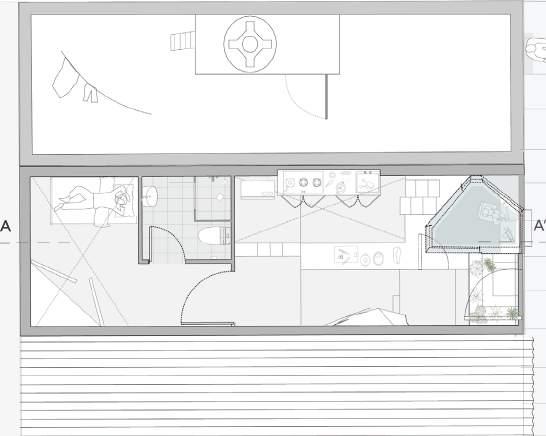
The idea of lightwells was utilized to bring in skylight and ventilation in this compacted site. The staggering of plinth brings in visual connection fluidity in program and becomes an exciting space for the cat as well. The terrace garden connects one to the outside overlooking the courtyard. Amalgamating these experiences in a concrete block lets the stillness and monotony prevail in the home. It not only intervenes with the mundane routine but also broadens the variety of programs the home can accommodate to bring in varying experiences for each space.

Sections 3D render
Experimenting with paper model

Routine in the proposed home - Home as a mundane experience
Community space
Eksar, Borivali






How can modularity contribute in emergence of architectural forms?
The project addresses the question of modularity in architecture. Modularity today, is understood only through the lens of an industrially manufactured assembly system, where every component is expected to fit together with a highest degree of precision only. Instead, this project wants to explore a more communitarian, artisanal, exploratory, temporal and at times playful dimension of the idea of modularity. In the space of social events, modular and temporal aspects of the built-form are central and operative -from calamities and disasters to festivals. Every kind of event brings with it certain architectural imperatives and the focus here is on addressing the wide range of possible responses to these imperatives. To the imperatives of the events there are also imperatives of the site and management of resources like water that architecture needs to offer spatial ideas for. Even though modularity is the technical focus, the objective was also to think about the possible emergence of architectural forms that are more than the sum of all parts.
Modularity
05
Repetition of the module to form various structures Formation of a module


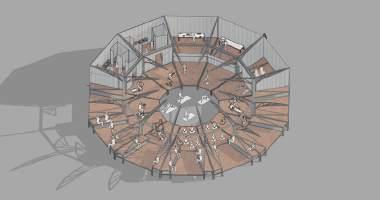
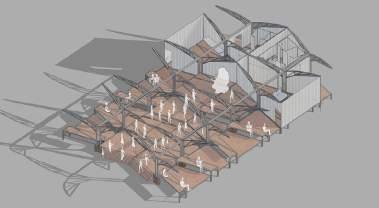

 Repetition of the module to form a Ganpati pandal
Ganpati pandal
Repetition of the module to form a Fitness Centre
Fitness Centre
Repetition of the module to form a Ganpati pandal
Ganpati pandal
Repetition of the module to form a Fitness Centre
Fitness Centre

Systems, Detail and Drawings Textile Muesum Paithan, Maharashtra
Design in Detail; Detail in Design; Execution
Paithan has been the birth place of Paithani textile. This type of textile extensively runs in the historical culture of Paithan, but along the years there has been a rapid decrease in this practice. Many locals claim that this wave of modernization has opened up various other job opportunities, leaving behind almost no time to practice weaving. The project focuses on detail of design which outlines the mechanics of space through experience intent of the space, interrelationships between programmed and interstitial volumetric spaces, range of light, shadow, sound, smell, feel, emotions weaving with flowswater, wind, energy, the language of systems - geometrical and structural propositions of form. second; design of detail crafts the built form in conversation with the intent of detail of design. Details are articulated through articulation of surface and junctions of materiality to acquire the desired essence of space and experience. Details firmly display immediate expressions of the structure, language, system and function of the built form. Each detail thus narrates the story of its making, placing, proportioning and positioning at various stages.
06 KRISHA KOTHARI SCHOOL OF ENVIRONMENT THIRD YEAR B.ARCH ROLL NO A19 - 14 AND ARCHITECTURE 2021 2022 TEXTILE MUSEUM AT PAITHAN, MUMBAI - ALL DIMENSIONS ARE IN MILLIMETERS UNLESS OTHERWISE SPECIFIED. - ALL THE WRITTEN DIMENSIONS ARE TO BE FOLLOWED. - DRAWINGS TO BE SEEN WITH RESPECT TO ALL OTHER DRAWINGS. - P.C.C. IS IN THE RATIO OF 1:3:6 (CEMENT SAND COARSE AGGREGATE). - ALL LEVELS SPECIFIED IN METERS. - ALL DECISIONS REINFORCEMENT CALCULATIONS - NEED TO BE TAKEN BY STRUCTURAL ENGINEER. - DO NOT SCALE THE DRAWING. - ALL DISCREPANCIES SHALL BE BROUGHT TO NOTICE TO THE ARCHITECT BEFORE THE COMMENCEMENT OF ANY WORK. - RICHER CONCRETE MIX TO BE USED FOR THE FOUNDATION AND M:30 MIX TO BE USED FOR THE SUPER STRUCTURE, ALL MIXES SHALL BE SUGGESTED, EXAMINED AND APPROVED BY THE STRUCTURAL ENGINEER. - VERIFY FIELD CONDITIONS AND COORDINATION WITH THE PROJECT DOCUMENTS PRIOR TO PROCEEDING WITH THE WORK. - WORK WITHIN THE FIELD BOUNDARIES AS SPECIFIED IN THE PROJECT DOCUMENT AND COMPLY WITH ALL THE APPLICABLE BUILDING CODES, REGULATIONS AND ORDINANCE REQUIREMENTS. - OCCUPANTS ON THE ADJACENCIES TO THE PROJECT AREA SHALL CONTINUE UNINTERRUPTED/UNDISTURBED OCCUPANCY DURING THE CONSTRUCTION OF THE PROJECT. NORTH SCALE 1:100 STAMP & SIGN GENERAL NOTES KEY PLAN ISSUED BY CHECKED BY SR.NO. DATE REVISION DESCRIPTION EXISTING ROAD 10 M WIDE SEA SIDE PRODUCED BY AN AUTODESK STUDENT VERSION PRODUCED BY AN AUTODESK STUDENT VERSION
The attempt here is to revive this old traditions and practices, making it informative as well as an experiential space. The structure is built keeping in mind the climate Paithan experiences, self shaded mini terraces, use of exposed brick, cross ventilation and recessed windows are few of the patterns that bring in heat relief within the structure. The terraces become spill out spaces and merge the programs in some way.
A G J 10 11 12 F1 G1 H1 I1 J1 K1 E2 F2 G2 H2 I2 J2 K2 D2 B2 A2 B3 A3 B4 C4 D4 E4 F4 G4 H4 I4 J4 K4 L4 B5 C5 D5 E6 F6 G6 H6 I6 J6 K6 L6 D6 A6 E7 F7 G7 H7 I7 K7 L7 D7 A7 A9 I8 J8 K8 D9 E9 F9 G9 H9 I9 J9 K9 L9 A10 D10 G10 H10 I10 J10 K10 D11 E11 F11 G11 H11 I11 D12 E12 F12 G12 H12 I12 H6 - ALL DIMENSIONS ARE IN MILLIMETERS UNLESS OTHERWISE SPECIFIED. - ALL THE WRITTEN DIMENSIONS ARE TO BE FOLLOWED. - DRAWINGS TO BE SEEN WITH RESPECT TO ALL OTHER DRAWINGS. - P.C.C. IS IN THE RATIO OF 1:3:6 (CEMENT SAND COARSE AGGREGATE). - ALL LEVELS SPECIFIED IN METERS. - ALL DECISIONS REINFORCEMENT CALCULATIONS - NEED TO BE TAKEN BY STRUCTURAL ENGINEER. - DO NOT SCALE THE DRAWING. - ALL DISCREPANCIES SHALL BE BROUGHT TO NOTICE TO THE ARCHITECT BEFORE THE COMMENCEMENT OF ANY WORK. - RICHER CONCRETE MIX TO BE USED FOR THE FOUNDATION AND M:30 MIX TO BE USED FOR THE SUPER STRUCTURE, ALL MIXES SHALL BE SUGGESTED, EXAMINED AND APPROVED BY THE STRUCTURAL ENGINEER. - VERIFY FIELD CONDITIONS AND COORDINATION WITH THE PROJECT DOCUMENTS PRIOR TO PROCEEDING WITH THE WORK. - WORK WITHIN THE FIELD BOUNDARIES AS SPECIFIED IN THE PROJECT DOCUMENT AND COMPLY WITH ALL THE APPLICABLE BUILDING CODES, REGULATIONS AND ORDINANCE REQUIREMENTS. - OCCUPANTS ON THE ADJACENCIES TO THE PROJECT AREA SHALL CONTINUE UNINTERRUPTED/UNDISTURBED OCCUPANCY DURING THE CONSTRUCTION OF THE PROJECT. DRAWING TITLE & NUMBER NORTH SCALE STAMP & SIGN GENERAL NOTES KEY PLAN ISSUED BY CHECKED BY REVISION DESCRIPTION 230 X 460 13 14 E12 F12 PRODUCED BY AN AUTODESK STUDENT VERSION W1 W1 W1 W1 W1 1 2 3 4 5 6 7 8 9 10 11 12 B C D F G D3 13 14 KRISHA KOTHARI SCHOOL OF ENVIRONMENT THIRD YEAR B.ARCH ROLL NO A19 14 FIRST FLOOR CUT WD - SEA AND ARCHITECTURE 2021 2022 TEXTILE MUSEUM AT PAITHAN, MUMBAI - ALL DIMENSIONS ARE IN MILLIMETERS OTHERWISE SPECIFIED. - ALL THE WRITTEN DIMENSIONS FOLLOWED. - DRAWINGS TO BE SEEN WITH OTHER DRAWINGS. - P.C.C. IS IN THE RATIO OF 1:3:6 COARSE AGGREGATE). - ALL LEVELS SPECIFIED IN METERS. - ALL DECISIONS REINFORCEMENT - NEED TO BE TAKEN BY STRUCTURAL - DO NOT SCALE THE DRAWING. - ALL DISCREPANCIES SHALL NOTICE TO THE ARCHITECT COMMENCEMENT OF ANY WORK. - RICHER CONCRETE MIX TO FOUNDATION AND M:30 MIX THE SUPER STRUCTURE, ALL SUGGESTED, EXAMINED AND THE STRUCTURAL ENGINEER. - VERIFY FIELD CONDITIONS WITH THE PROJECT DOCUMENTS PROCEEDING WITH THE WORK. - WORK WITHIN THE FIELD BOUNDARIES SPECIFIED IN THE PROJECT COMPLY WITH ALL THE APPLICABLE CODES, REGULATIONS AND REQUIREMENTS. - OCCUPANTS ON THE ADJACENCIES PROJECT AREA SHALL CONTINUE UNINTERRUPTED/UNDISTURBED DURING THE CONSTRUCTION DRAWING TITLE & NORTH STAMP & SIGN GENERAL NOTES KEY PLAN ISSUED BY SR.NO. DATE REVISION PRODUCED BY AN AUTODESK STUDENT VERSION PRODUCED BY AN AUTODESK STUDENT VERSION PRODUCED BY AN AUTODESK STUDENT VERSION - ALL DIMENSIONS ARE IN MILLIMETERS UNLESS OTHERWISE SPECIFIED. - ALL THE WRITTEN DIMENSIONS ARE TO BE FOLLOWED. - DRAWINGS TO BE SEEN WITH RESPECT TO ALL OTHER DRAWINGS. - P.C.C. IN THE RATIO OF 1:3:6 (CEMENT SAND COARSE AGGREGATE). - ALL LEVELS SPECIFIED IN METERS. - ALL DECISIONS REINFORCEMENT CALCULATIONS - NEED TO BE TAKEN BY STRUCTURAL ENGINEER. - DO NOT SCALE THE DRAWING. - ALL DISCREPANCIES SHALL BE BROUGHT TO NOTICE TO THE ARCHITECT BEFORE THE COMMENCEMENT OF ANY WORK. - RICHER CONCRETE MIX TO BE USED FOR THE FOUNDATION AND M:30 MIX TO BE USED FOR THE SUPER STRUCTURE, ALL MIXES SHALL BE SUGGESTED, EXAMINED AND APPROVED BY THE STRUCTURAL ENGINEER. - VERIFY FIELD CONDITIONS AND COORDINATION WITH THE PROJECT DOCUMENTS PRIOR TO PROCEEDING WITH THE WORK. - WORK WITHIN THE FIELD BOUNDARIES AS SPECIFIED THE PROJECT DOCUMENT AND COMPLY WITH ALL THE APPLICABLE BUILDING CODES, REGULATIONS AND ORDINANCE REQUIREMENTS. - OCCUPANTS ON THE ADJACENCIES TO THE PROJECT AREA SHALL CONTINUE UNINTERRUPTED/UNDISTURBED OCCUPANCY DURING THE CONSTRUCTION OF THE PROJECT. DRAWING TITLE & NUMBER NORTH SCALE STAMP & SIGN GENERAL NOTES KEY PLAN ISSUED BY CHECKED BY SR.NO. DATE REVISION DESCRIPTION A pit is excavated on the site, 2500 mm deep. The line out is done next to locate the columns. The lowest load bearing part of the building with larger surface area at the bottom too create a surface that rests on the random rubble soling. Concrete is poured in the shuttering to build the columns. The Excavated pit is filled Plinth Beam It is Rcc beam constructed between the wall and its foundation. is provided to prevent the extension or propagation of cracks from the foundation into the wall above when the foundation suffers settlement. Bricks are placed above the plinth beam to achieve the required plinth height and then the slab is placed over it Ground Floor Columns columns are erected to the required height. Ground Floor Wall Bricks are laid to make the brick wall Ground Floor Beam Beams above the walls are casted to take the load of the slab above. PCC First Floor Slab The Slab is casted above the beam, to complete the floor. First Floor Column The starter reinforcements of the slab allow exact points for the casting of the first floor columns. First Floor Walls Bricks are laid to make the brick wall First Floor Beam Beams above the walls are casted to take the load of the slab above. Second Floor Slab The Slab is casted above the beam, to complete the floor. Second Floor Column The starter reinforcements of the slab allow exact points for the casting of the first floor columns. PRODUCED BY AN AUTODESK STUDENT VERSION PRODUCED BY AN AUTODESK STUDENT VERSION - ALL DIMENSIONS ARE IN MILLIMETERS UNLESS OTHERWISE SPECIFIED. - ALL THE WRITTEN DIMENSIONS ARE TO BE FOLLOWED. - DRAWINGS TO BE SEEN WITH RESPECT TO ALL OTHER DRAWINGS. - P.C.C. IN THE RATIO OF 1:3:6 (CEMENT SAND COARSE AGGREGATE). - ALL LEVELS SPECIFIED METERS. - ALL DECISIONS REINFORCEMENT CALCULATIONS - NEED TO BE TAKEN BY STRUCTURAL ENGINEER. - DO NOT SCALE THE DRAWING. - ALL DISCREPANCIES SHALL BE BROUGHT TO NOTICE TO THE ARCHITECT BEFORE THE COMMENCEMENT OF ANY WORK. - RICHER CONCRETE MIX TO BE USED FOR THE FOUNDATION AND M:30 MIX TO BE USED FOR THE SUPER STRUCTURE, ALL MIXES SHALL BE SUGGESTED, EXAMINED AND APPROVED BY THE STRUCTURAL ENGINEER. - VERIFY FIELD CONDITIONS AND COORDINATION WITH THE PROJECT DOCUMENTS PRIOR TO PROCEEDING WITH THE WORK. - WORK WITHIN THE FIELD BOUNDARIES AS SPECIFIED IN THE PROJECT DOCUMENT AND COMPLY WITH ALL THE APPLICABLE BUILDING CODES, REGULATIONS AND ORDINANCE REQUIREMENTS. - OCCUPANTS ON THE ADJACENCIES TO THE PROJECT AREA SHALL CONTINUE UNINTERRUPTED/UNDISTURBED OCCUPANCY DURING THE CONSTRUCTION OF THE PROJECT. DRAWING TITLE & NUMBER NORTH SCALE STAMP & SIGN GENERAL NOTES KEY PLAN ISSUED BY CHECKED BY SR.NO. DATE REVISION DESCRIPTION Second Floor Walls Bricks are laid to make the brick wall, puncture is made for the window Parapet Wall with coping above is also made. Terrace Slab The Slab is casted above the beam, to complete the floor. this slab has layers of waterproofing, VATA and brick bat coba to avoid penetration of water Second Floor Beam Beams above the walls are casted to take the load of the slab above. Parapet Wall Bricks are laid to make the Parapet wall, with coping above it. The brick is plastered to avoid waterproofing Similarly all these modules of varying heights are made to construct the whole structure. PRODUCED BY AN AUTODESK STUDENT VERSION PRODUCED BY AN AUTODESK STUDENT VERSION PRODUCED BY AN AUTODESK STUDENT VERSION
Foundation Plan First floor plan Construction process
ALL DIMENSIONS ARE IN
OTHERWISE SPECIFIED.
ALL THE WRITTEN DIMENSIONS ARE TO BE FOLLOWED. - DRAWINGS TO BE SEEN WITH RESPECT TO ALL OTHER DRAWINGS. - P.C.C. IS IN THE RATIO OF 1:3:6 (CEMENT SAND COARSE AGGREGATE).
- ALL DECISIONS REINFORCEMENT CALCULATIONS - NEED TO BE TAKEN BY STRUCTURAL ENGINEER. - DO NOT SCALE THE DRAWING. - ALL DISCREPANCIES SHALL BE BROUGHT TO NOTICE TO THE ARCHITECT BEFORE THE COMMENCEMENT OF ANY WORK. - RICHER CONCRETE MIX TO BE USED FOR THE FOUNDATION AND M:30 MIX TO BE USED FOR THE SUPER STRUCTURE, ALL MIXES SHALL BE SUGGESTED, EXAMINED AND APPROVED BY THE STRUCTURAL ENGINEER. - VERIFY FIELD CONDITIONS AND COORDINATION WITH THE PROJECT DOCUMENTS PRIOR TO PROCEEDING WITH THE WORK. - WORK WITHIN THE FIELD BOUNDARIES AS SPECIFIED IN THE PROJECT DOCUMENT AND COMPLY WITH ALL THE APPLICABLE BUILDING CODES, REGULATIONS AND ORDINANCE REQUIREMENTS. - OCCUPANTS ON THE ADJACENCIES TO THE PROJECT AREA SHALL CONTINUE UNINTERRUPTED/UNDISTURBED OCCUPANCY DURING THE CONSTRUCTION OF THE PROJECT.
A B C D E F G H I J K L KRISHA
SCHOOL
THIRD
SECTION AA
2021
MUMBAI -
DRAWING TITLE & NUMBER NORTH SCALE 1:100 STAMP & SIGN GENERAL NOTES KEY PLAN ISSUED BY CHECKED BY SR.NO. DATE REVISION DESCRIPTION PRODUCED BY AN AUTODESK STUDENT VERSION PRODUCED BY AN AUTODESK STUDENT VERSION PRODUCED BY AN AUTODESK STUDENT VERSION PRODUCED BY AN AUTODESK STUDENT VERSION Section
KOTHARI
OF ENVIRONMENT
YEAR B.ARCH ROLL NO | A19 - 14
AND ARCHITECTURE
- 2022 TEXTILE MUSEUM AT PAITHAN,
MILLIMETERS UNLESS
-
-
Brick Bat Coba (235 mm) 3000 460 1500 815 1035 785 745 880 1250 950 Water Proof Layer (25 mm) Screed (500 mm) Non-Skid Ceramic Tiles (300mm x 250mm)
Start Start Start Sanitary Pads Duct Steel Grill 565 Ledge Wall 555 1020 1175 1100 1100 Section BB' Start Start Start Start Start Start B E D 2 4 5 KRISHA KOTHARI SCHOOL OF ENVIRONMENT THIRD YEAR B.ARCH ROLL NO A19 14 TOILET SECTION WD - SEA A 01 AND ARCHITECTURE 2021 2022 TEXTILE MUSEUM AT PAITHAN, MUMBAI - ALL DIMENSIONS ARE IN MILLIMETERS UNLESS OTHERWISE SPECIFIED. - ALL THE WRITTEN DIMENSIONS ARE TO BE FOLLOWED. - DRAWINGS TO BE SEEN WITH RESPECT TO ALL OTHER DRAWINGS. - P.C.C. IS IN THE RATIO OF 1:3:6 (CEMENT SAND COARSE AGGREGATE). - ALL LEVELS SPECIFIED IN METERS. - ALL DECISIONS REINFORCEMENT CALCULATIONS - NEED TO BE TAKEN BY STRUCTURAL ENGINEER. - DO NOT SCALE THE DRAWING. - ALL DISCREPANCIES SHALL BE BROUGHT TO NOTICE TO THE ARCHITECT BEFORE THE COMMENCEMENT OF ANY WORK. - RICHER CONCRETE MIX TO BE USED FOR THE FOUNDATION AND M:30 MIX TO BE USED FOR THE SUPER STRUCTURE, ALL MIXES SHALL BE SUGGESTED, EXAMINED AND APPROVED BY THE STRUCTURAL ENGINEER. - VERIFY FIELD CONDITIONS AND COORDINATION WITH THE PROJECT DOCUMENTS PRIOR TO PROCEEDING WITH THE WORK. - WORK WITHIN THE FIELD BOUNDARIES AS SPECIFIED IN THE PROJECT DOCUMENT AND COMPLY WITH ALL THE APPLICABLE BUILDING CODES, REGULATIONS AND ORDINANCE REQUIREMENTS. - OCCUPANTS ON THE ADJACENCIES TO THE PROJECT AREA SHALL CONTINUE UNINTERRUPTED/UNDISTURBED OCCUPANCY DURING THE CONSTRUCTION OF THE PROJECT. DRAWING TITLE & NUMBER NORTH SCALE 1:20 STAMP & SIGN GENERAL NOTES KEY PLAN ISSUED BY CHECKED BY REVISION DESCRIPTION EXISTING ROAD 10 M WIDE SEA SIDE PRODUCED BY AN AUTODESK STUDENT VERSION PRODUCED BY AN AUTODESK STUDENT VERSION PRODUCED BY AN AUTODESK STUDENT VERSION PRODUCED BY AN AUTODESK STUDENT VERSION 3300 1000 900 1100 250 100 600 W2 W1 2500 PRODUCED BY AN AUTODESK STUDENT VERSION PRODUCED BY AN AUTODESK STUDENT VERSION PRODUCED BY AN AUTODESK STUDENT VERSION Details
Section AA'
Question Typology II
Factory as nesling spaces

What is a factory?
An image of factory ‘archetype’ is already established in the society. This factory provided a dignified space for the administration department and the capitalist, but the welfare of the laborer was not looked at. They were given a tiny table to occupy for lunch in the corridor and had to work in the same atmosphere everyday which made their lives mundane and decreased work productivity. Due to inadequate light and ventilation the work space wasnt healthy and hygienic. The toilets were provided to the laborer and were placed at the far end corner of the site. The strategy here is to build a dignified space for the worker as well as the admin. It is essential to break the monotony of the space that provides the same experience making the working wearisome hence it would be effective to intervene with the experiences the spaces can afford. Moving on with the idea of nesting spaces the aim is to create spaces within spaces which provide different experiences. This may contribute to the welfare of labourers by providing them with dignified spaces too.
07
Existing factory
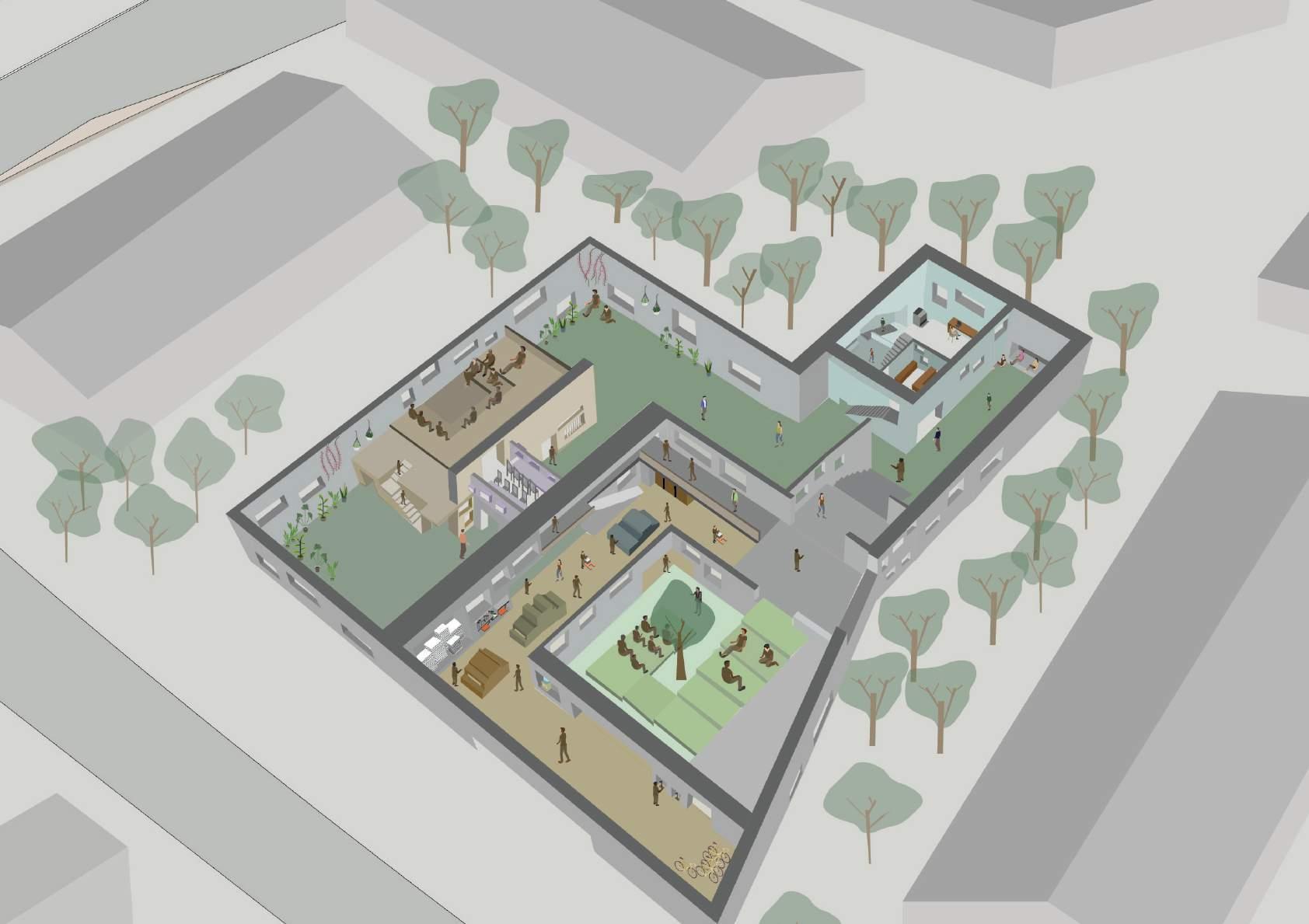
Proposed factory - Factory as nesling spaces
Resources, Flows and System
Artist Residency, Powai

How can we create architecture that is not resistive but enhances the experiences of Environemental flows?
Today our urban environments are generated by indifferent mega systems. These have become unmanageable by virtue of its centrality and agglomeration. The centrality being a product of the nature of our economic order. A sense of larger common good is receding day by day. Architectural and City level norms and practices are unable to innovate and deal with the emerging situation of the inadequate and skewed distribution of resources. These conflicts have generated discomforting adjacencies creating uncomfortable relationships amongst communities over urban resources. There was an attempt to negotiate this condrum. The attempt was on asking questions of how we can create architecture that is not resistive but enhances the experiences of flows by building compassion towards flows that allows reinterpretation of resource consumption and management which resultantly demands reimagination of space through systemic spatial logics. the design was for an Artist’s Residency with spaces for residing, exhibition space, working space as well as cafe and kitchen.
08

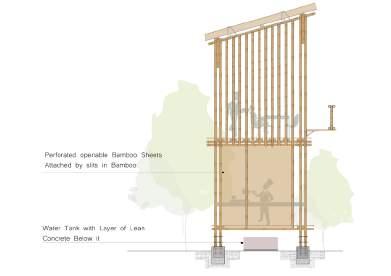
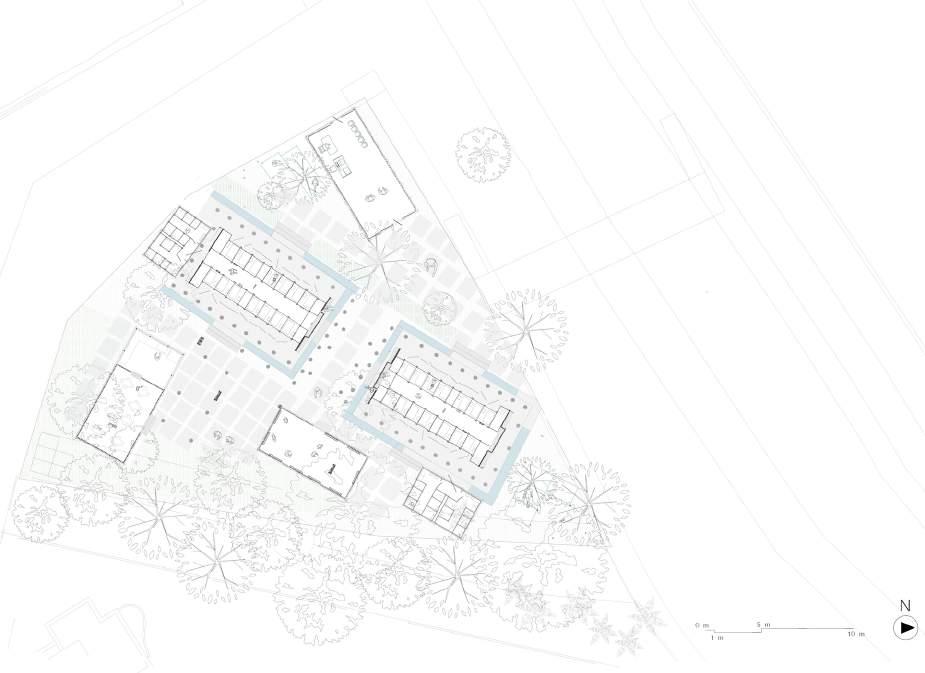
The whole structure is only built with bamboo and thatch roof. This made sure to use natural resources, which are easily available and could involve the locals in the building process. The structure is kept porous for easy movement of natural flows
 Structural joineries of Bamboo Ground floor plans Artist residency
Structural joineries of Bamboo Ground floor plans Artist residency
- sectional perspective

What are the best strategies for optimizing small spaces to be both functional and efficient?
The course was an introduction to the complex process of interior design through a practical approach. We have designed a commercial office space with in-depth discussions. we have also attempted to understand and analyze the cost component that comes along with every design forms a crucial part of this studio. We were encouraged to conduct extensive market surveys to familiarize ourselves with the price points that is essentially associated with every design decision. The project was supported by a Bill of quantities analysing the cost component for their design.
The space gets vaguely divided into 4 horizontals, on the basis of user accessibility, circulation, and nature of the space. As you enter, on the left is the reception. One navigates towards the left from the ceiling-pivoted door to reach the founder’s cabin and the conference room, which are also interconnected. Towards the right of the ceiling pivoted door, is the co-working space mainly occupied by the employees. And further on towards the end, is the bathroom, pantry, and dining space. The way we live, work, and play is changing almost beyond recognition. As the lines between office, home, and leisure activities blur, both private and public spaces must now fulfill multiple purposes in a defined amount of space.
Interior
Commercial
09
Design
IT Office
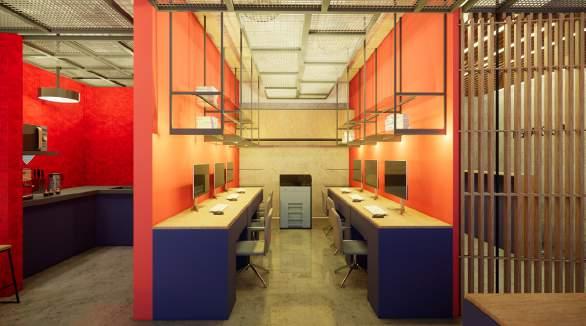




















1252 [4'-1"] WASHROOM 2.15MTS. X 1.5MTS. PANTRY FIRE ESCAPE UP NORTH OFFICE PLAN PRINCIPLE'S CABIN CO-WORKING SPACE DINING AREA PRESENTATION ROOM RECEPTION & LOBBY 1200 [3'-11"] CO-WORKING SPACE STORAGE SERVER A A' B B' C C' SB SB SB SB SB SB SB SB SB SB SB SB CEILING LIGHT DROP LIGHT TASK LIGHT COVE LIGHT WALL-WASHERS LINEAR TASK LIGHT LINEAR LIGHT SPOT LIGHT LEGEND 1252 [4'-1"] WASHROOM 2.15MTS. X 1.5MTS. PANTRY 2.15MTS. X 1.65MTS. FIRE ESCAPE UP NORTH OFFICE PLAN PRINCIPLE'S CABIN CO-WORKING SPACE DINING AREA PRESENTATION ROOM RECEPTION & LOBBY UTILITY STORAGE CO-WORKING SPACE SERVER STORAGE AREA OTG Renders Furniture Layout Electric Layout
Environmental Thresholds
Wetland Conservatory, Sewri
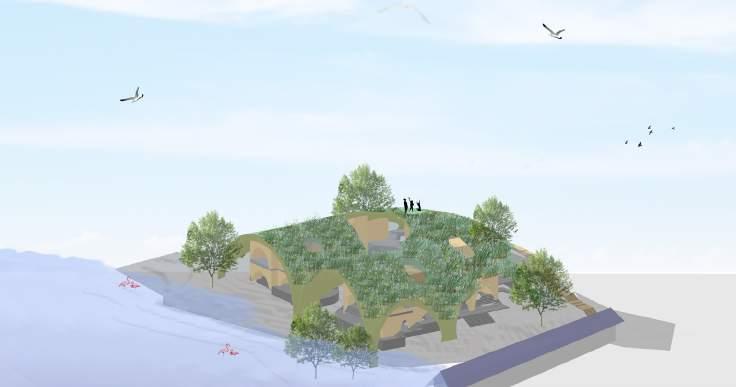
How do you explore design possibilities that negotiate bio - social relationships on an ecologically sensetive terrain?
The environment as we experience it is a set of interconnected networks which balance each other to maintain the rhythmic flows. The current building practices have resulted in new spatial priorities which largely ignore their consequences on the environment. This causes disruption to the very interconnectedness of all life forms and natural systems. I have attempted to investigate and explore design possibilities that negotiate bio-social relationships on an ecologically sensitive terrain. The Intent of the design was to make it a paradigm of threshold that invites all flows, and coexistence of biodiversity and ecology. The roof is seen as a roof garden, a product of hydroponics over the brick vaults. The built form is submerged below the garden, which also acts as an element of surprise once one enters the site with an perception of a garden. Entering the design phase I began to articulate the roof in such a way that it also plays a part in giving back to what it consumes. Playing around with various free forms i then shifted to a physical model to conceptualize the idea and to bring it to realism. I then came down to using three segmental brick vaults which beholds the observatory below it. I tried experimenting with openings, courtyards, the plinth to get an idea of spaces being crafted in accordance to the light, ventilation and the relation with the outside.
10


OFFICE 140SQ.M GATHERING SPACE 150 SQ.M EDUCATION ANDTRAINING LIBRARY AND READING HALL 100SQ.M HYDROLOGY LAB 75 SQ.M BIOLOGY LAB 75 SQ.M BIODIVERSITY RESEARCH ZONE CORRIDOR CORRIDOR WETLEND OBSERVATORY CUT PLAN AT 13 M +6.8 +7.2M +6.2 +11.4 PRODUCED BY AN AUTODESK STUDENT VERSION PRODUCED BY AN AUTODESK STUDENT VERSION DINING100SQ.M KITCHEN 40SQ.M RESEARCHZONES 300SQ.M CHEMISTRYLAB 75SQ.M GATHERINGSPACE 150SQ.M EDUCATIONANDTRAINING PRODUCED BY AN AUTODESK STUDENT VERSION PRODUCED BY AN AUTODESK STUDENT VERSION PRODUCED BY AN AUTODESK STUDENT VERSION Plans Sections
Senses, Rhythms and Cities
Skywalk as nodes of transactions
City spaces evoke feelings ranging from appreciation to disgust, shaped by memory, context, and knowledge. While people immerse themselves in spaces they enjoy, they actively avoid those they find distasteful. These feelings are not inherent to the city but reflect personal beliefs and circumstances. Disgust, unlike fondness, leads to alienation and exclusion, intensifying the “not in my backyard” mentality and prompting responses aimed at imposing order and control—a legacy of colonial influence.
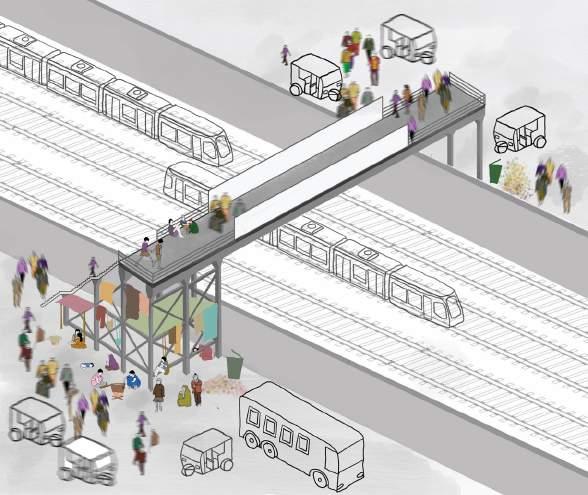
What place in the city do you dislike the most?
To challenge conventional methods of understanding and engaging with the city, participants are encouraged to spend time in spaces they dislike, experiencing them through their physical senses. This immersion allows for a deeper understanding of the site’s inherent forces and rhythms. Engagement, in this context, means meaningful interaction with the city’s dynamics, distinct from mere reaction or intervention. It emphasizes experiencing and understanding rather than identifying and solving perceived problems. This approach fosters a more nuanced and empathetic connection with urban spaces, moving beyond the impulse to impose control and towards a more inclusive and reflective way of relating to the city.
The site is seen as rhythms of static and motion forces, it also witnesses spillage of temporal and dynamic form of life crafted by street dwelleres.
11
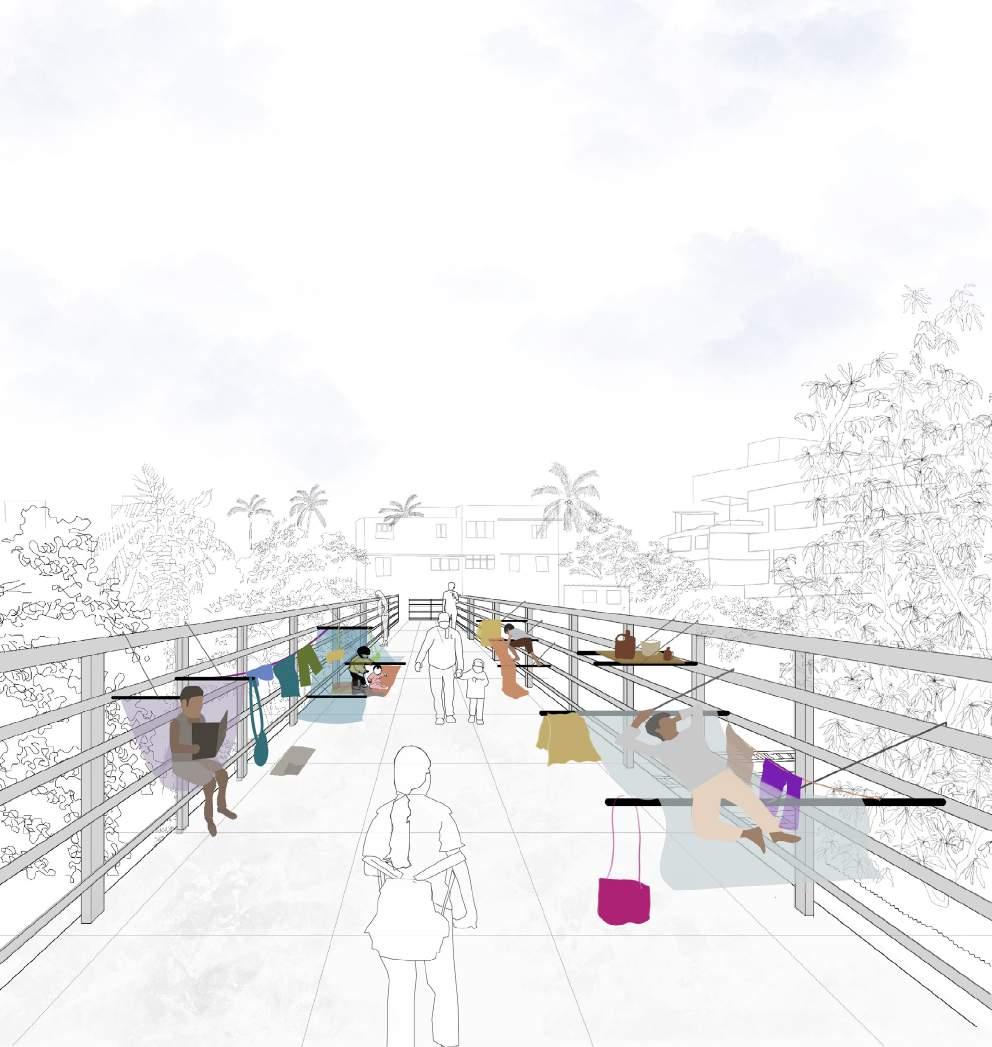
The bridge offers relief and vastness, slowing commuters and attracting household spillover. Intervening here aims to make people consciously sense these feelings. Street dwellers create homes by hanging household items, a pattern defining their dwelling. The tactility and negotiation of objects empower users, making them aware of their body’s and mind’s needs to craft something dynamic and temporal.






Step by step process of transacting with the extension
Illustrations
Selected work



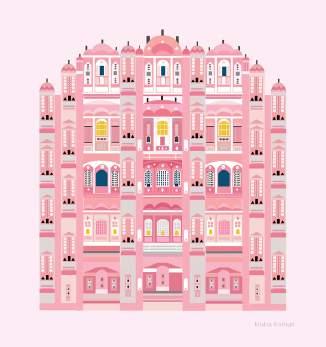

12
Kothari
9820327066 kkothari0212@gmail.com
Krisha



























 Vieled House, Kundapur, Karnataka
Post - production drawings
Vieled House, Kundapur, Karnataka
Post - production drawings
































 Repetition of the module to form a Ganpati pandal
Ganpati pandal
Repetition of the module to form a Fitness Centre
Fitness Centre
Repetition of the module to form a Ganpati pandal
Ganpati pandal
Repetition of the module to form a Fitness Centre
Fitness Centre







 Structural joineries of Bamboo Ground floor plans Artist residency
Structural joineries of Bamboo Ground floor plans Artist residency




























