




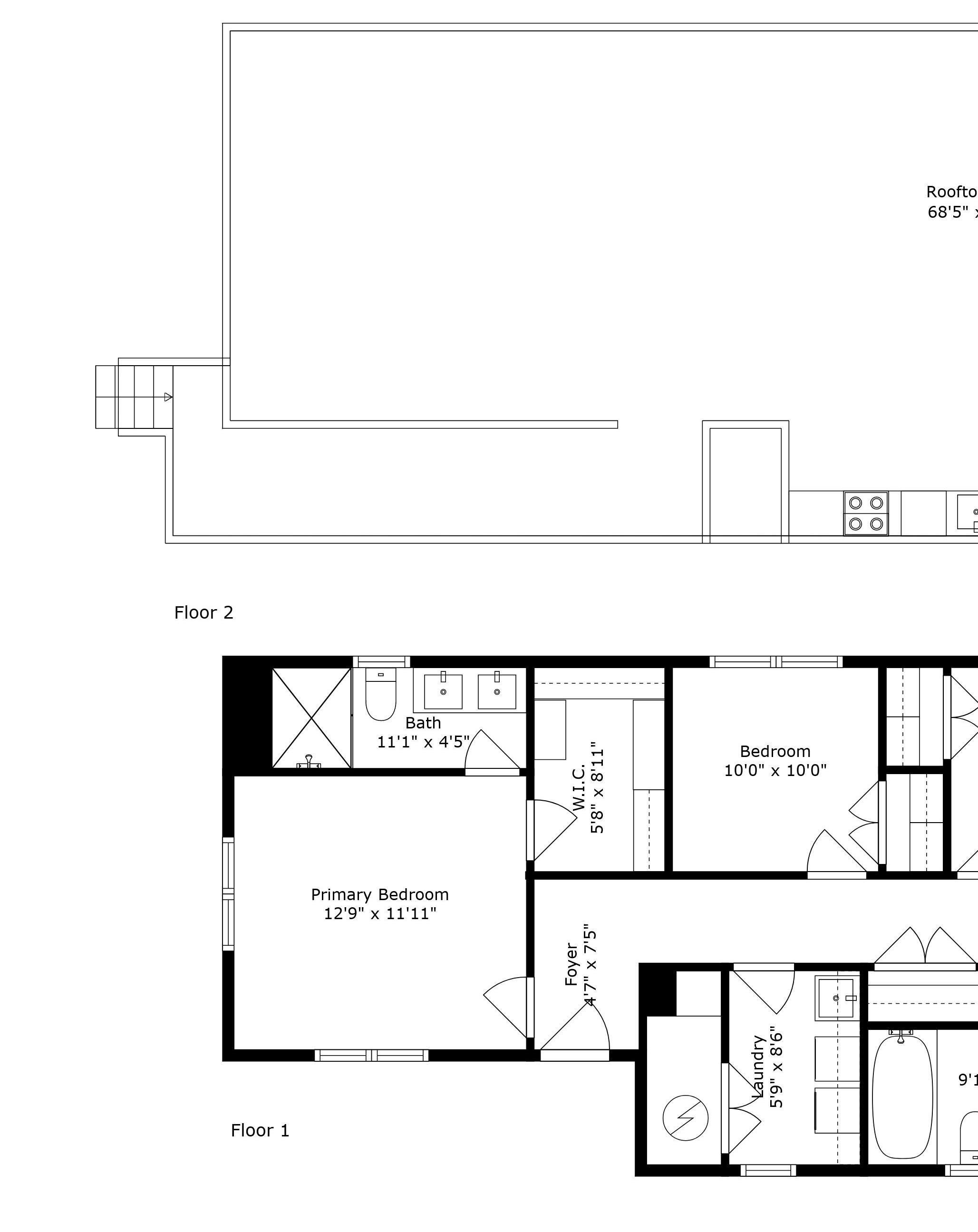






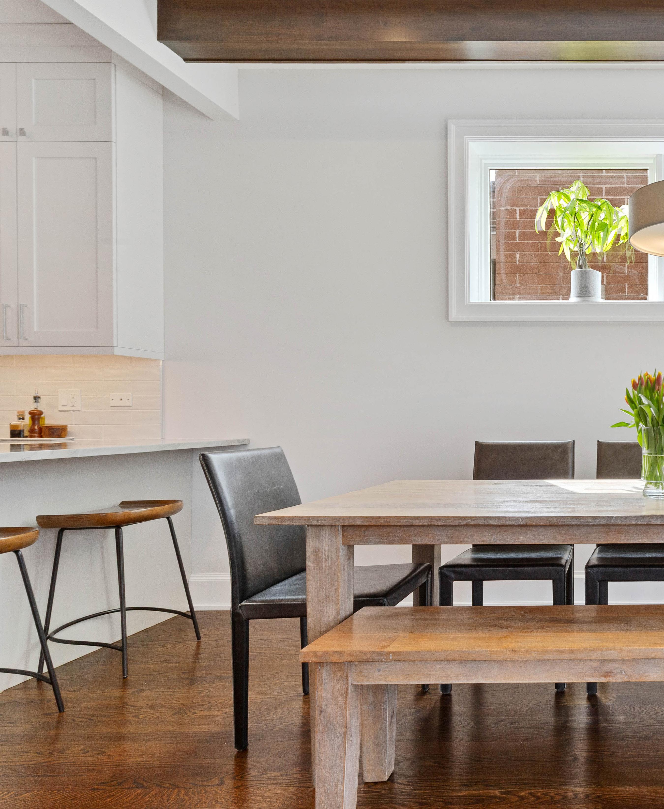



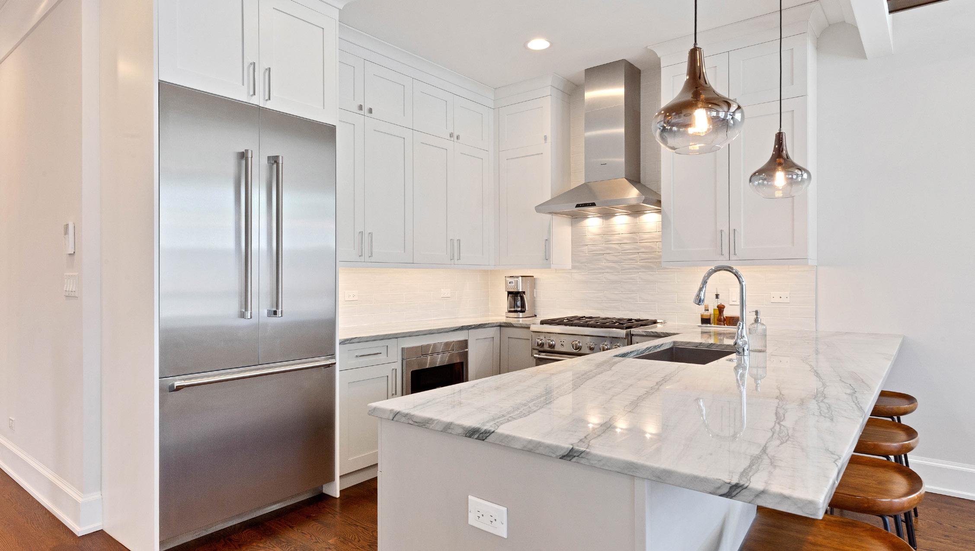




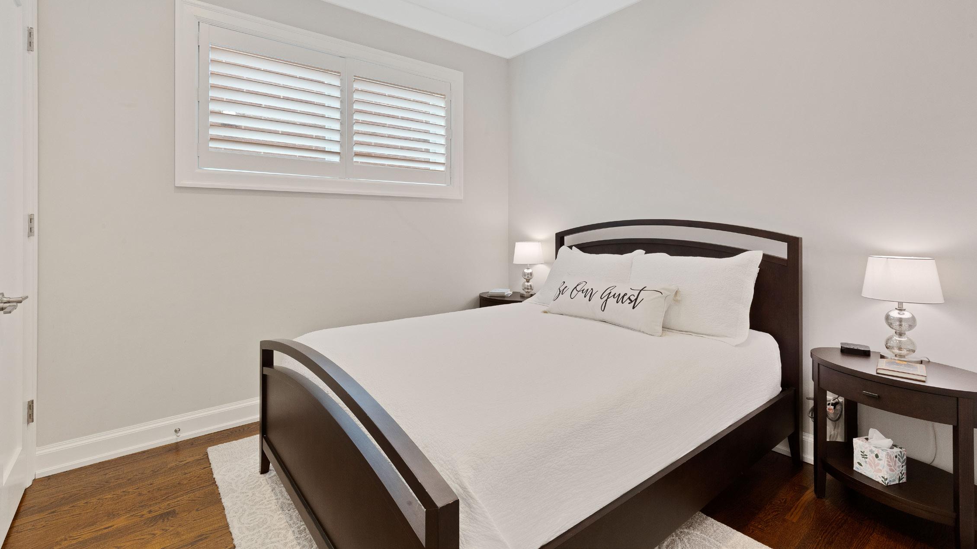


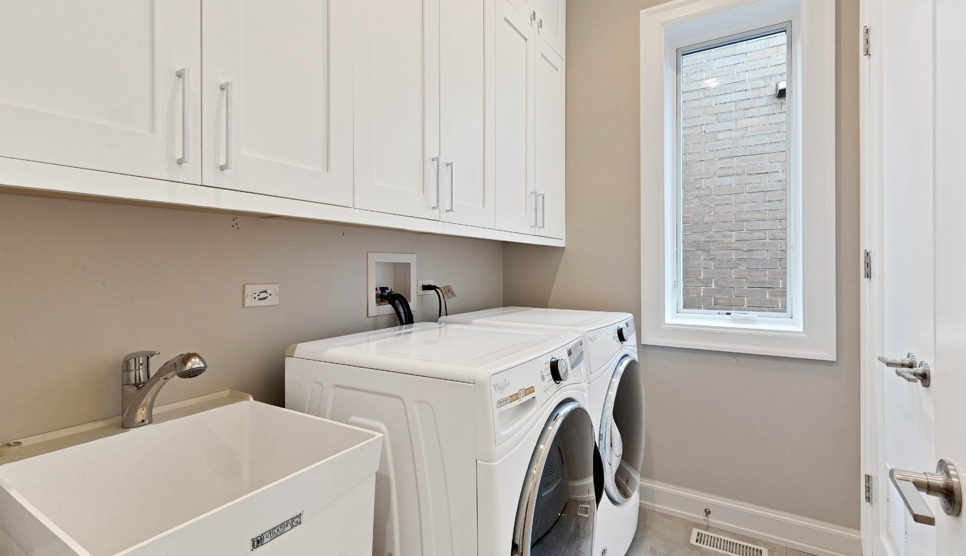


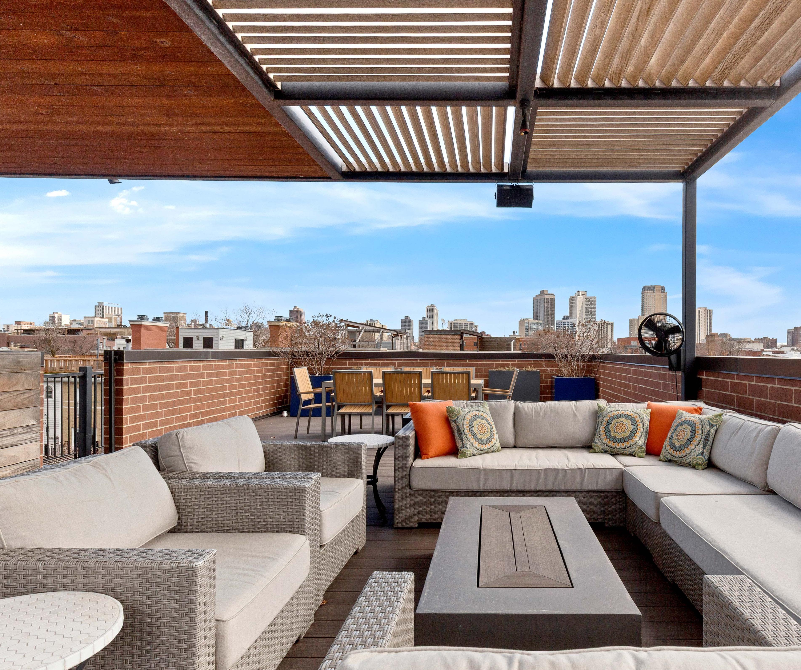

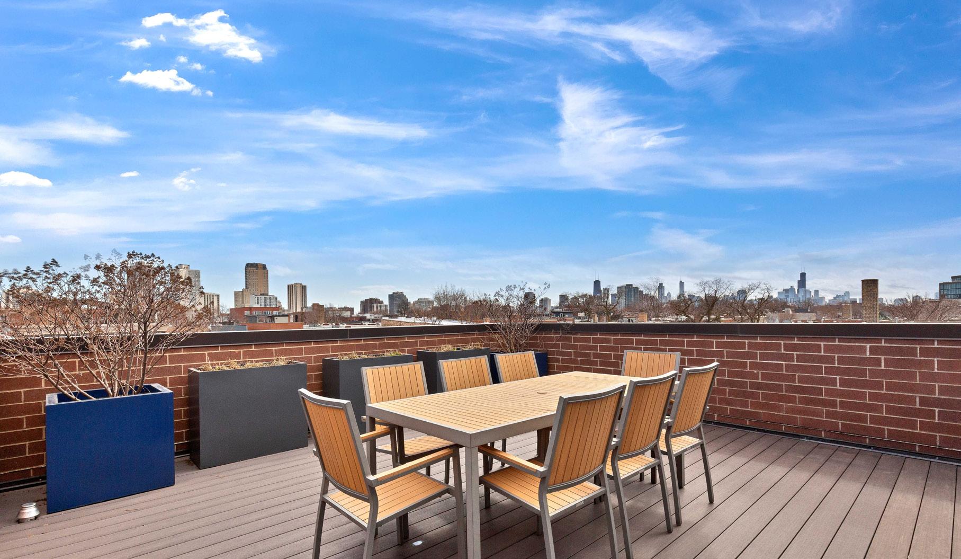



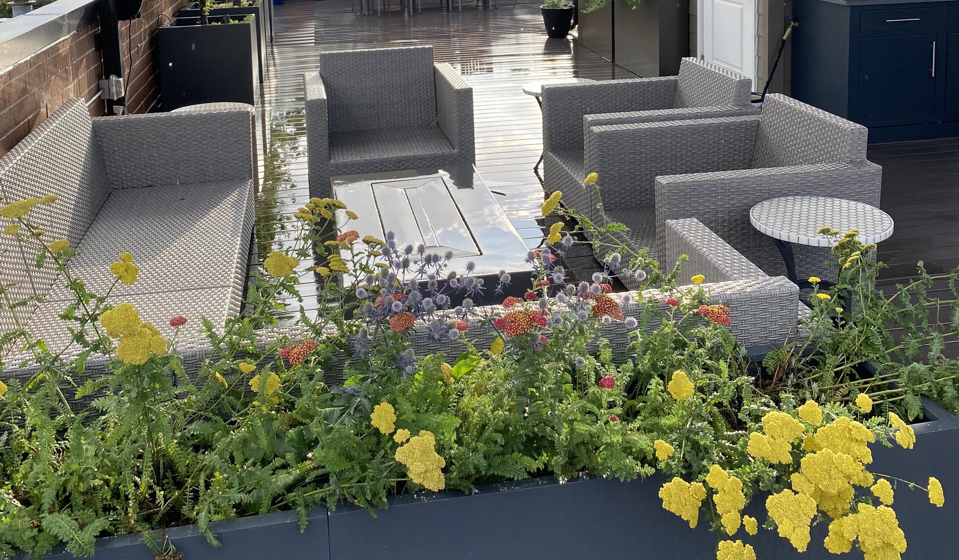


OFFERED AT $1,250,000 Taxes: $13,299
Monthly Assesment: $279
• Fully built out rooftop:
o Summer Kitchen including
� large natural gas grill with rotisserie and side burner
� ample drawer and cabinet space under a spacious countertop
� Under counter Ice making machine
� Under counter refrigerator
o SunBrite outside TV
o Flower boxes with Trees, Hydrangeas, and perennials, with plenty of space for annual flowers and herbs
o Complete water system for all flower boxes
o Lighted planters along the east and south sides
o Low Maintenance Lighted Pergola
o Sound System extends to the Pergola and deck for outside music
o Built In Shed to store all cushions and other rooftop gear.
o Restoration Hardware (RH) gas fire table
o Crate and Barrel
� Ventura Sectional plus 3 Ventura lounge chairs plus cushions
� 8 Alfresco armchairs and an outdoor dining table plus chair pads
� 3 Alfresco chaise lounges plus lounge pads and 2 Alfresco side tables
� 3 ceramic tiled side tables
� 1 large umbrella include
� Several coordinating accent pillows
o Beautiful views of the skyline
o Great location to watch the Chicago Air Show
• Additional Unit Highlights:
o Steam Shower
o Heated Bathroom Floors
o Plantation shutters in the bedrooms
o ADT Alarm System
o Comlit Remote Entryway System
o Master Closet built in
o Sound System in Living room which extends to the rooftop zone with prewiring easily accessible in the Master Bed and Bath for expansion of zones if desired
o Gas fireplace
o Back deck off the back entryway
o Wine Refrigerator
• Garage space with storage shelving built in
• HOA fees $278.78/mo, HOA balance is $16,167 as of 1/17/2025
• HOA Covers:
o Lawn maintenance and spring/fall cleanup
o Yearly outside window cleaning in late spring
o Common area stairway for Units 2&3 steam cleaning yearly in late spring, painting as needed
o Chicago Water bill
o Garbage
o Painting and maintenance for the metal fire stairways and landings
o Twice yearly maintenance of HVAC systems for units 1, 2 and 3 coordinated on the same service stop
• Great Location, close to:
o Proximity to Diversey Brown Line Train and bus stops, and Wellington and Fullerton Red Line stops.
o Lincoln Park Athletic Club (LPAC) -Great gym!
o Trader Joe’s, Fresh Market, Mariano’s, Target, Home Depot, within walking distance
o Jonquil Park and Mildred playground with water features at Mildred.
o Walk to the Lake, Southport Corridor, Lincoln Park Zoo, Wrigley Field, Armitage and North Ave shopping.
o Many great restaurants
o Many nearby Street festivals
• Last but not Least; Great Neighbors at 2725!

Lincoln Park’s boundaries are precisely defined in the city’s list of official community areas. It is bordered on the north by Diversey Parkway, on the west by the Chicago River, on the south by North Avenue, and on the east by Lake Michigan.
It encompasses a number of neighborhoods, including Lincoln Central, MidNorth, Old Town Triangle, Park West, RANCH Triangle, Sheffield, and Wrightwood Neighbors. The area also includes most of the Clybourn Corridor retail district, which continues into the Near North Side. Lincoln Park neighborhood associations include: Lincoln Central Association, Mid-North Association, Old Town Triangle Association, Park West Community Association, RANCH Triangle Community Conservation Association, Sheffield Neighborhood Association, and Wrightwood Neighbors Association. All are affiliated with the Lincoln Park Conservation Association.
AVERAGE DRIVE TIMES (MINUTES)

The CTA offers Red and Brown Line train service an bus service in the neighborhood..


