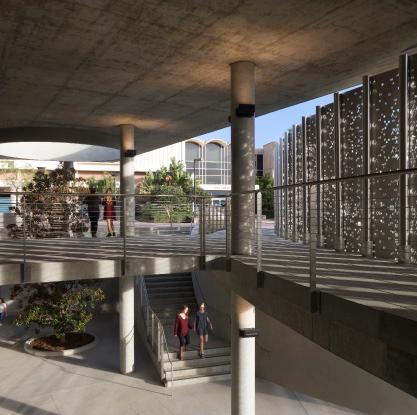HIGHER EDUCATION & CAMPUS EXPERIENCE









Carrier Johnson + Culture is an international architecture, interior design, landscape architecture and planning firm with over 80 professionals creating individualized solutions for the built environment. Founded in 1977, we have over 45 years of success designing worldwide. With higher education at the core of its practice, Carrier Johnson and its team of designers and architects have been responsible for the design of 4.5 million square feet for over 90 academic projects, comprised of 47 university facilities, 20 community college buildings, 8 private college commissions, 11 private schools, and classroom environments for 4 national education corporations. These academic facilities range in cost from $2 million to $120 million.
Our design practice is based on the convergence of design disciplines, which helps our clients, and their organizations, capitalize on their essentials: defining who they are and what makes them successful. Our design teams work in partnership with our clients to help define their unique attributes and translate them into built space, communicating their message through a physical expression of their culture .
Architecture
Interior Design
Landscape Architecture
Planning
KEY PRACTICE AREAS
Higher Education
Multi-Family / Mixed-Use
Public
Science & Technology
Corporate
LOCATIONS
San Diego
Los Angeles
Seattle
Atlanta
New York

1 Net Zero Energy
5 LEED Platinum
26 LEED Gold
20 LEED Silver
7 LEED Certified
We think critically and creatively about how beautiful designs can perform better for their users, owners, and the planet. Our Integrated Design approach involves collaborating with clients and industry partners to explore project performance goals and options early in the design process to ensure that sustainability, resilience, and energy savings are holistically weaved into the design vision. As signatories of the AIA 2030 Commitment and experts in sustainable building practices, our firm prioritizes reducing our carbon footprint, waste production, and nonrenewable resource consumption.
We believe that the quality of our work is stronger when it’s influenced by and catered to the experiences of many people. Our firm thrives on the unique diversity of communities our projects serve and colorful backgrounds of our team members, who come to us from around the world. As such, we strive to incorporate the views and needs of all demographics and user groups in our work. With each project, we investigate the ethical, physical, economic and cultural implications of our design decisions on the community, environment, end users, and industry, guided by a goal of improving our world with each move we make.
The word culture represents our passion to pursue that which represents the unique qualities of a given project. Our core belief is that understanding people and their culture lies at the heart of strong design thinking. We believe an organization’s culture defines its unique offerings; it is what sets every project apart and it is our passion to find it, invoke it, and realize it in built form.
We seek clarity of concept before anything else.
We are driven by a search for curated architectural outcomes through research-based client engagement. We strive to not only elicit a “wow” factor in our designs but also to reveal the genuine spirit of a people and place, thus arriving at a design solution befitting that specific environment. We don’t just craft solutions derived from traditional design elements. Material choice is informed by vernacular landscapes; massing is informed by nextdoor neighbors; color is informed by emotional connections.
There’s a natural tendency to spend more energy making a building meaningful when we understand the end user wholly, and what they represent and need. We spend concentrated time revealing our client’s project desires, while continually assessing and tuning the culture inside our own firm.
Our portfolio is intentionally diverse. We seek out new challenges that help us grow and cultivate new skills and expertise. As an organization, we don’t adhere to a top-down org chart. Rather, we think of our firm as an inclusive circle where a Junior Associate has as much design influence as a Principal. Ours is an environment where people enjoy the art of the design process, where they can continually learn and grow, and where exploration is encouraged. Ours is a culture of curiosity.
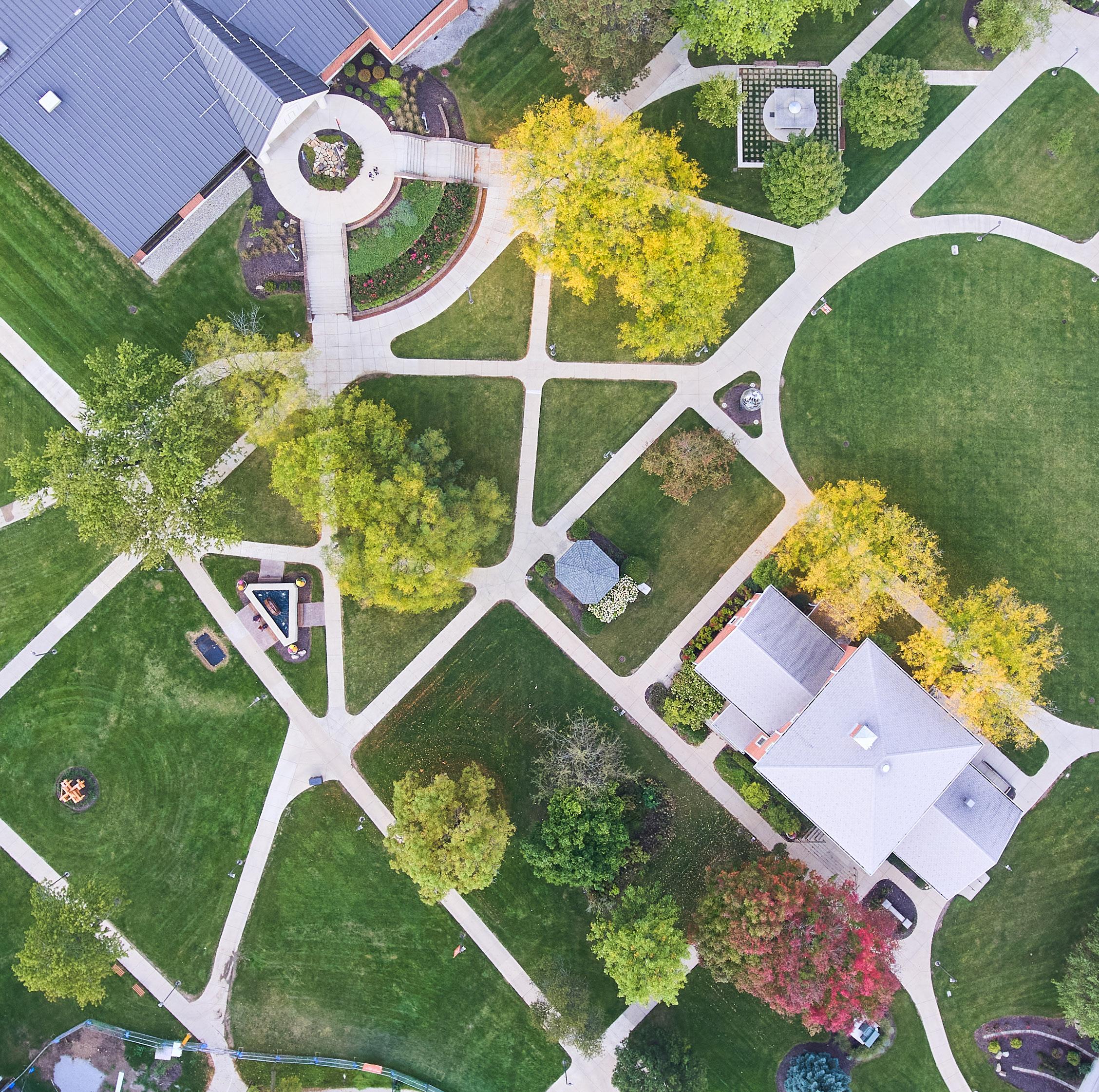
With a rich history of collaborating with colleges and universities nationwide, CJ+C understands the diverse needs of educational facilities to sustain growth and enhance their reputation as cuttingedge institutions. Our interdisciplinary team works closely with clients to create enriching campus experiences, always mindful of budgetary considerations, ensuring that our solutions maximize impact without compromising quality.
In our approach to campus development, we prioritize each project with a focus on the heart of higher education: the students . Crafting spaces that cultivate connection and community stand as a cornerstone for fostering dynamic campus life. This commitment is evident in our designs, which prioritize adaptable spaces for thermal comfort, customizing amenity spaces to cater to diverse needs, and integrating native site features seamlessly for passive design elements, ensuring a harmonious environment. We create inclusive campus communities with ample opportunities for living, learning, and socializing, by acknowledging the interconnectedness of community, social, and educational aspects. Furthermore, we recognize the importance of integrating graphic design, wayfinding, and signage across campuses, not only to enhance navigation but also to visually reflect the unique identity of the institution.
As building industry leaders, we recognize our role in mitigating greenhouse gas emissions, especially in dense, dynamic environments like college campuses. Our design ethos prioritizes reducing resource consumption, enhancing well-being, optimizing performance, and elevating quality of life. From the outset, we align sustainability and design goals, treating them as a unified front. As signatories of the AIA 2030 Commitment, we advocate for net-zero energy and carbonneutral buildings through passive and active design strategies, mindful material procurement, and thorough site analysis. Our environmental impact also extends beyond the building envelope by integrating landscapes functionality with native plantings, rain gardens, filtration, and retention systems that are designed with flood zone analysis and community-centered placemaking in mind. This holistic approach merges environmental stewardship with people-first design, simultaneously fostering ecological awareness and social connection.
Campus Planning
Academic Workplace Design
Student Housing
Research and Innovation Labs
Nursing Simulation Facilities, Athletic Centers
Dining Facilities
TEAL Classrooms
Libraries
Student Centers
Collaborative & Adaptabe Areas
We understand that while billable work is the backbone of an industry, it’s only one of many ways to gain valuable, real-world experience. To better prepare our Emerging Professionals for leading future projects and initiatives, we give them opportunities for client-facing and business development-focused interactions like presenting at meetings and representing the firm at conferences. The firm also pays for each employees annual membership to one professional organization of their choosing each year.
For each of our design offices we host weekly design charrettes allow Emerging Professionals to gain experience and confidence presenting their design ideas to a group and receiving feedback. These charettes serve three major purposes:
+ They give young designers the opportunity to improve their public speaking skills.
+ Other staff members become more fluent in providing critical and constructive design feedback.
+ Employees get to learn about the various projects taking place in office, facilitating a corss-pollination

Carrier Johnson ensures that each architect-in training receives personalized attention and resources tailored to their unique needs.

Carrier Johnson’s investment in my development, both professionally and personally, has not only fortified my skills but also fostered a lasting commitment to excellence.
I started at CJ+C as an intern and was immediately impressed by the opportunities to learn and grow within the organization. The team is generous with knowledge while also empowering employees to be self-starters and explore their individual interests in the field.
Yohannes Abebe, Senior Job Captain Sophia Wang, Designer Mindy Mcardle, Junior Landscape Designer The ALC study group meets once a month to review study materials and pratice exam questions. Katee Chard, NCARB, AIA, leading this session.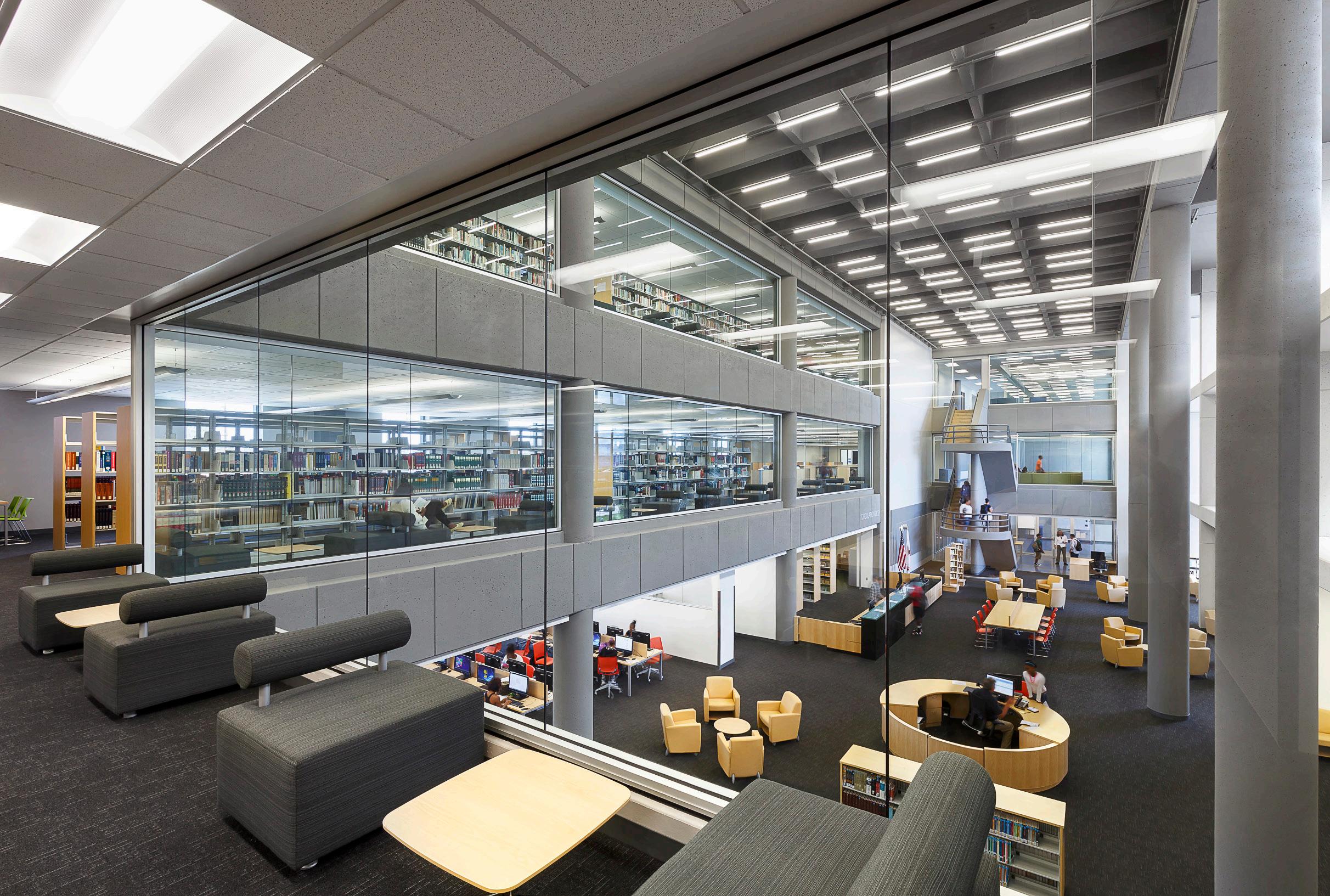
Constructed in 1974, the 108,180 sf cox building is the heart of the Los Angeles Southwest College Campus and stands as a visual icon and anchor to the neighborhood. the goal of our renovation is to enhance the building’s stature in the community by making it more accessible and functional, as well as more attractive. a key component of the building is the library, which occupies the three middle floors of the 5-story building - a unique environment that wraps around a 3-story atrium.


The design approach was to locate as much a variety of seating “styles” - for example, lounge chairs in clusters of 2 or 4, tables and chairs for group learning, individual study “carrels” for quiet study. The more “active” level 2 is where furniture clusters are in groups of 2 to 12. Group learning, live discussions, and active exchange of ideas are encouraged to “energize” the space. Level 3 and 4 are for more quiet study, where concentrated research and reading can take place.
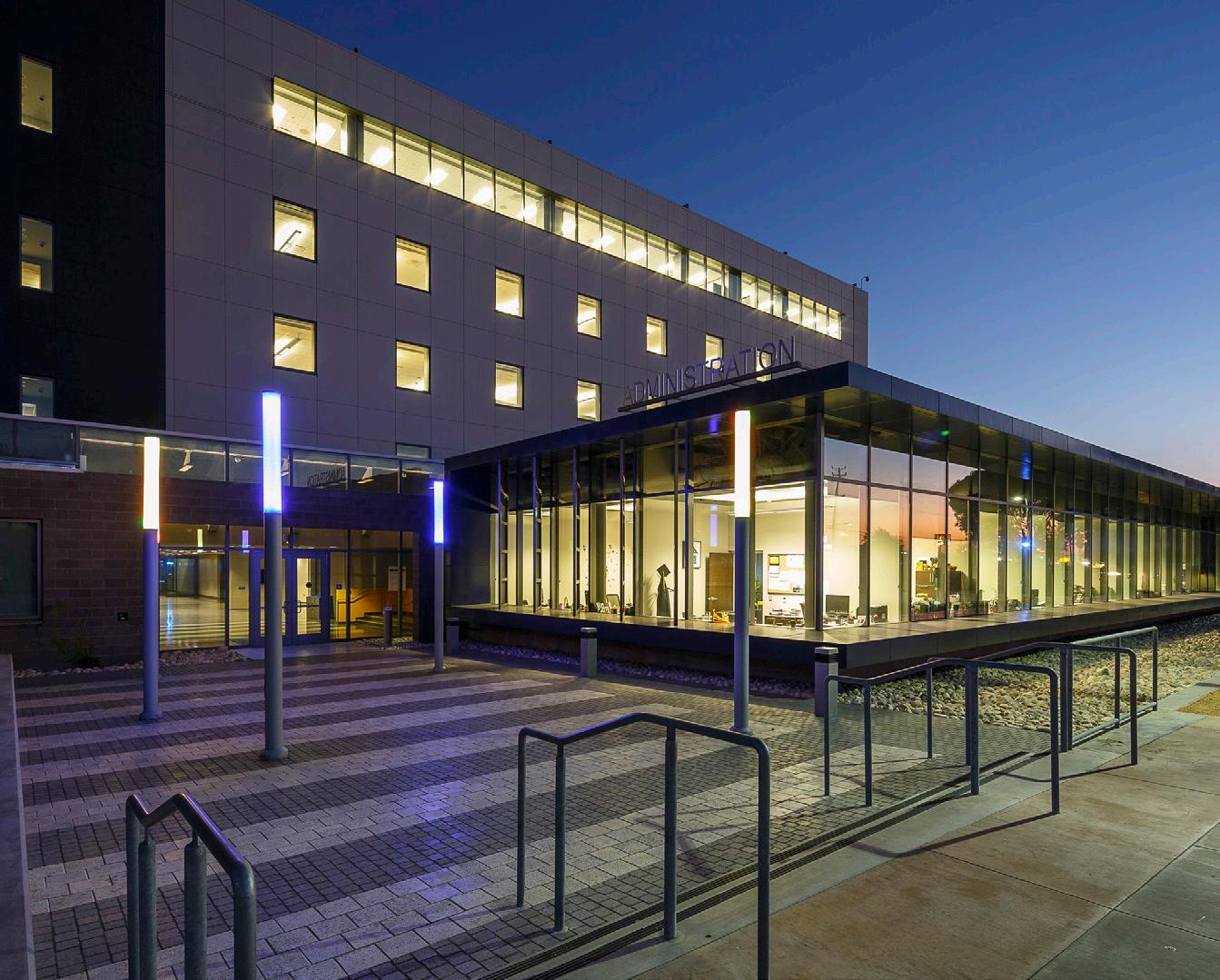
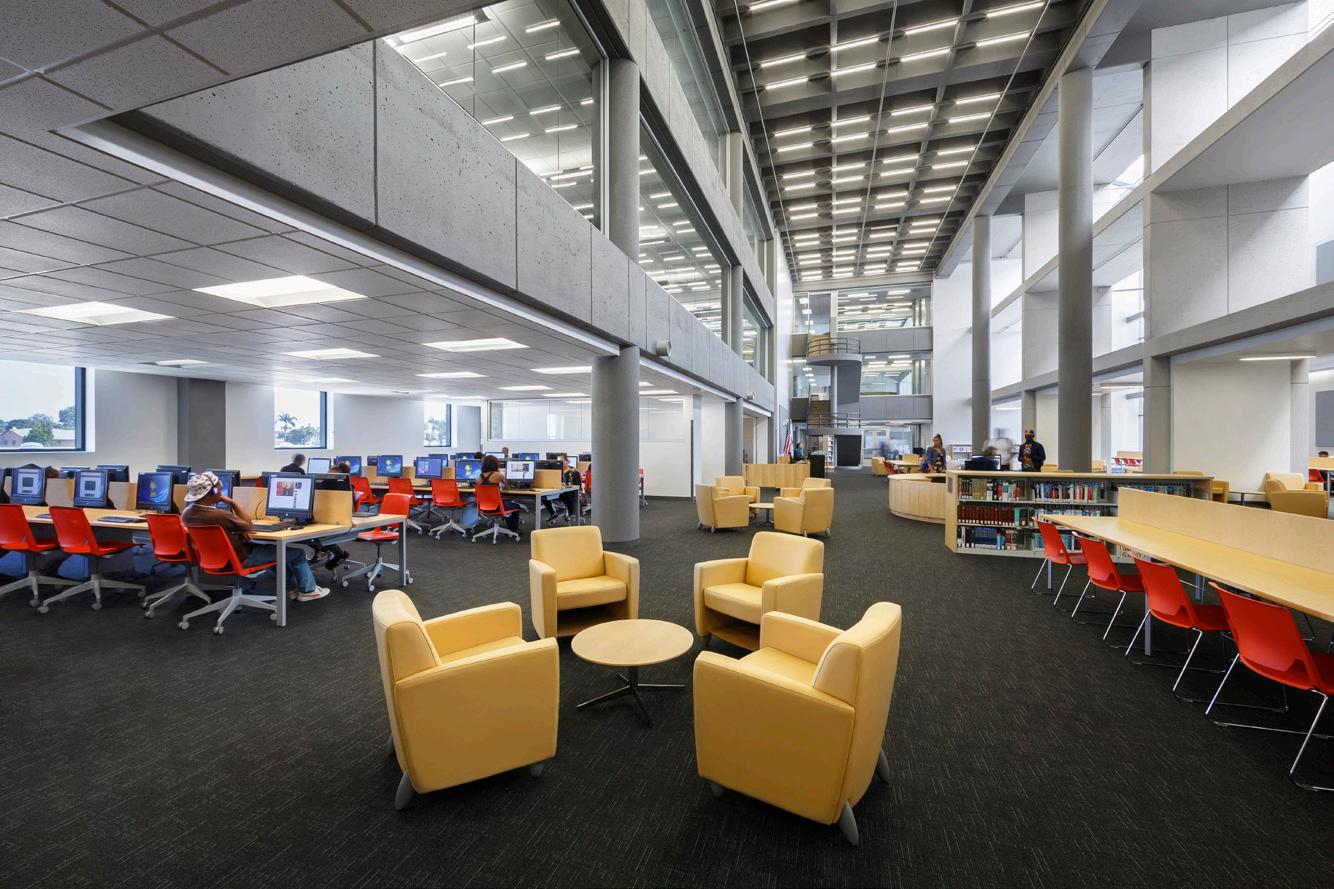
CLIENT
Los Angeles Community
College District
LOCATION
Los Angeles, CA
PROJECT TYPE
Higher Ed
Library
Renovation SIZE
108,180 SF
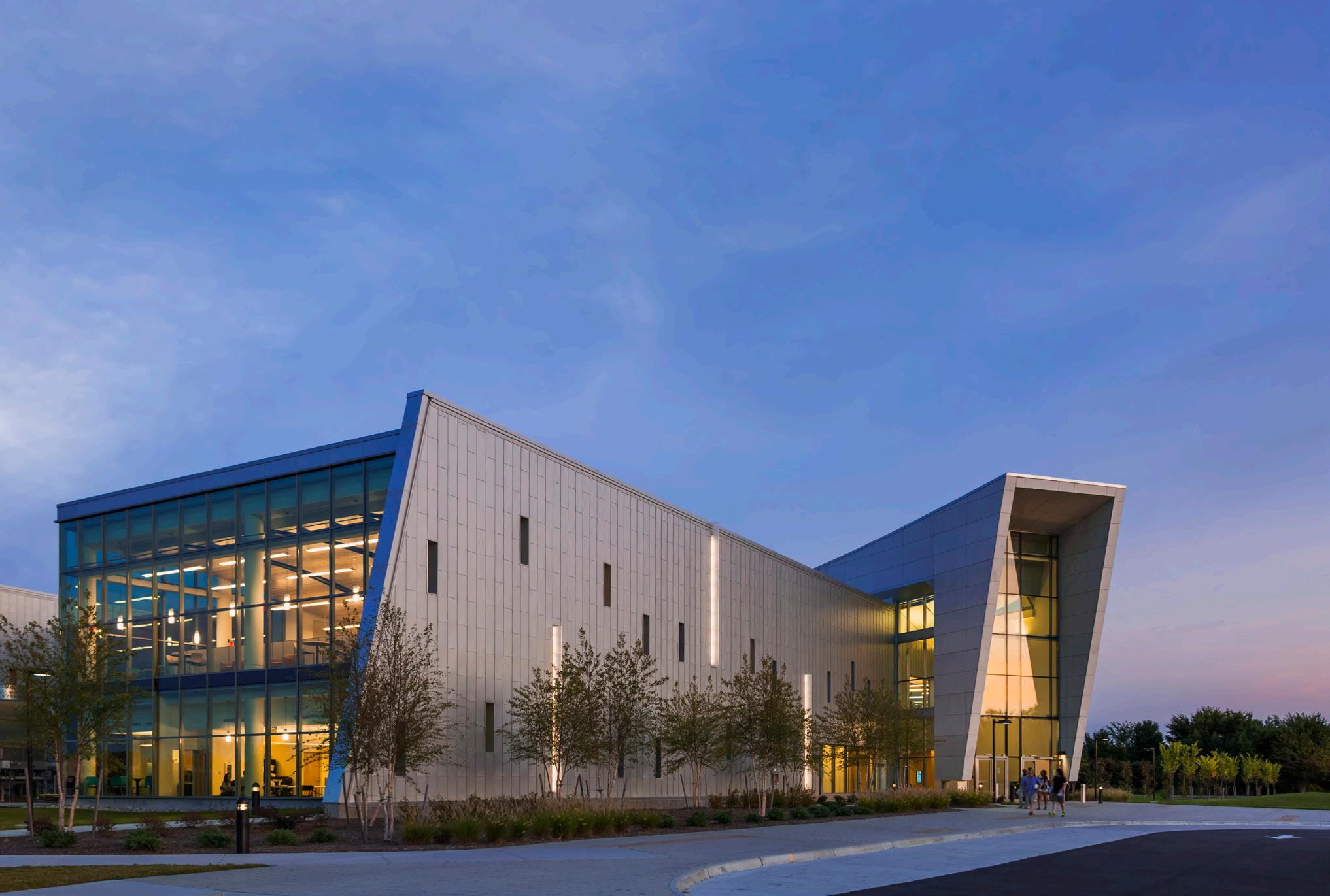
The first joint-use library of its size in the region, the new learning resources center for the tidewater Community College District and City Of Virginia Beach will be a center of academic distinction and sustainable integrity. the highly technical LEED gold library houses spaces for computer labs, interactive labs, study spaces, display areas, meeting rooms, a café, staff work spaces and designated areas for children and teens.
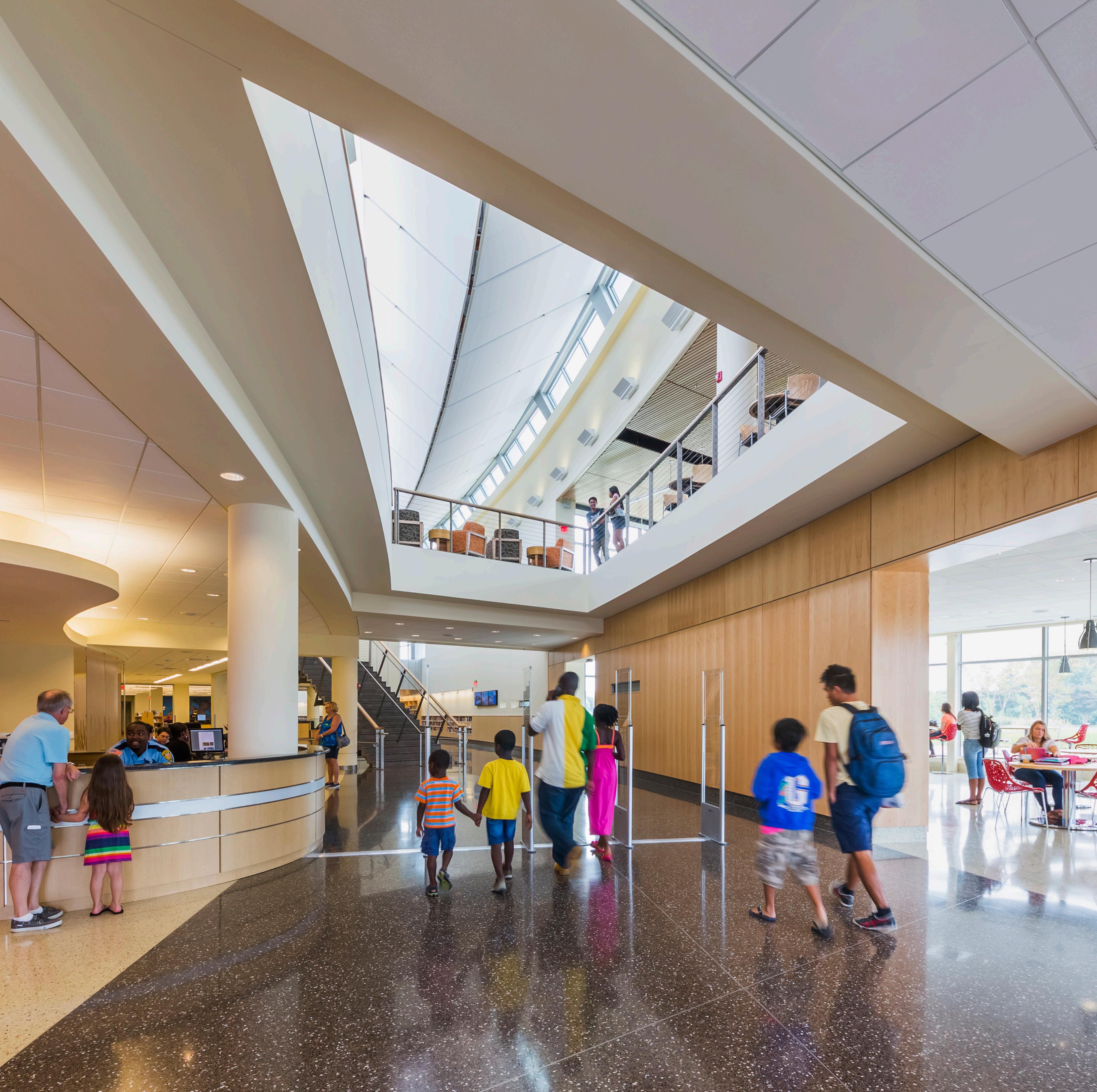
Key to the design concept is the library’s connection between the organic forms of nature and the vibrancy of a village. The building’s design responds to its site which bears unique hallmarks of its agrarian pastlinear drainage ditches that left a system of hedgerows.
Conceptualized as an abstracted village of learning, the series of glass crystals are connected on the opposite side of the building by a 400’long “Main Street,” a curvilinear central circulation spine featuring high ceiling volumes, strong vertical connections and floor openings to enhance wayfinding.
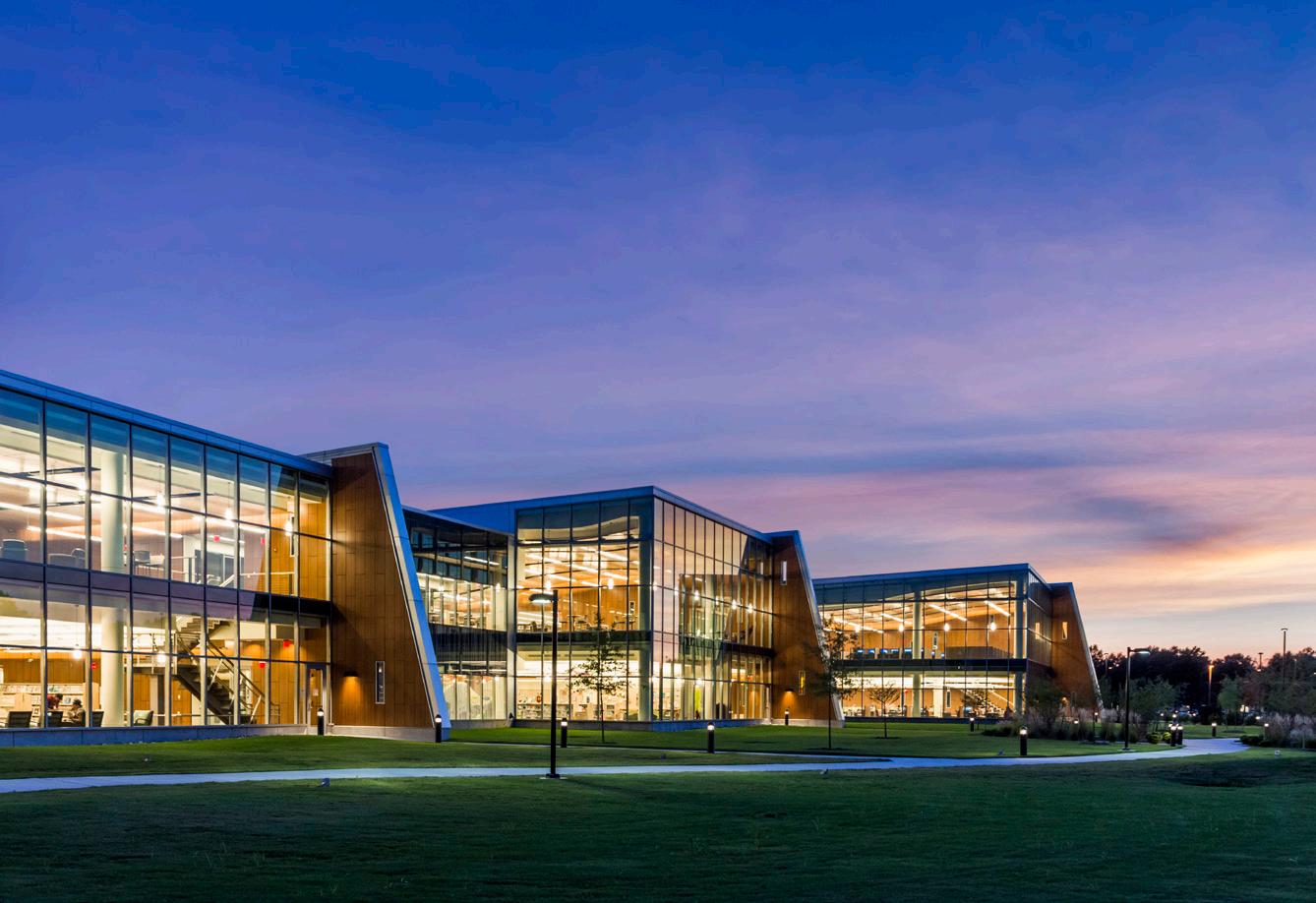
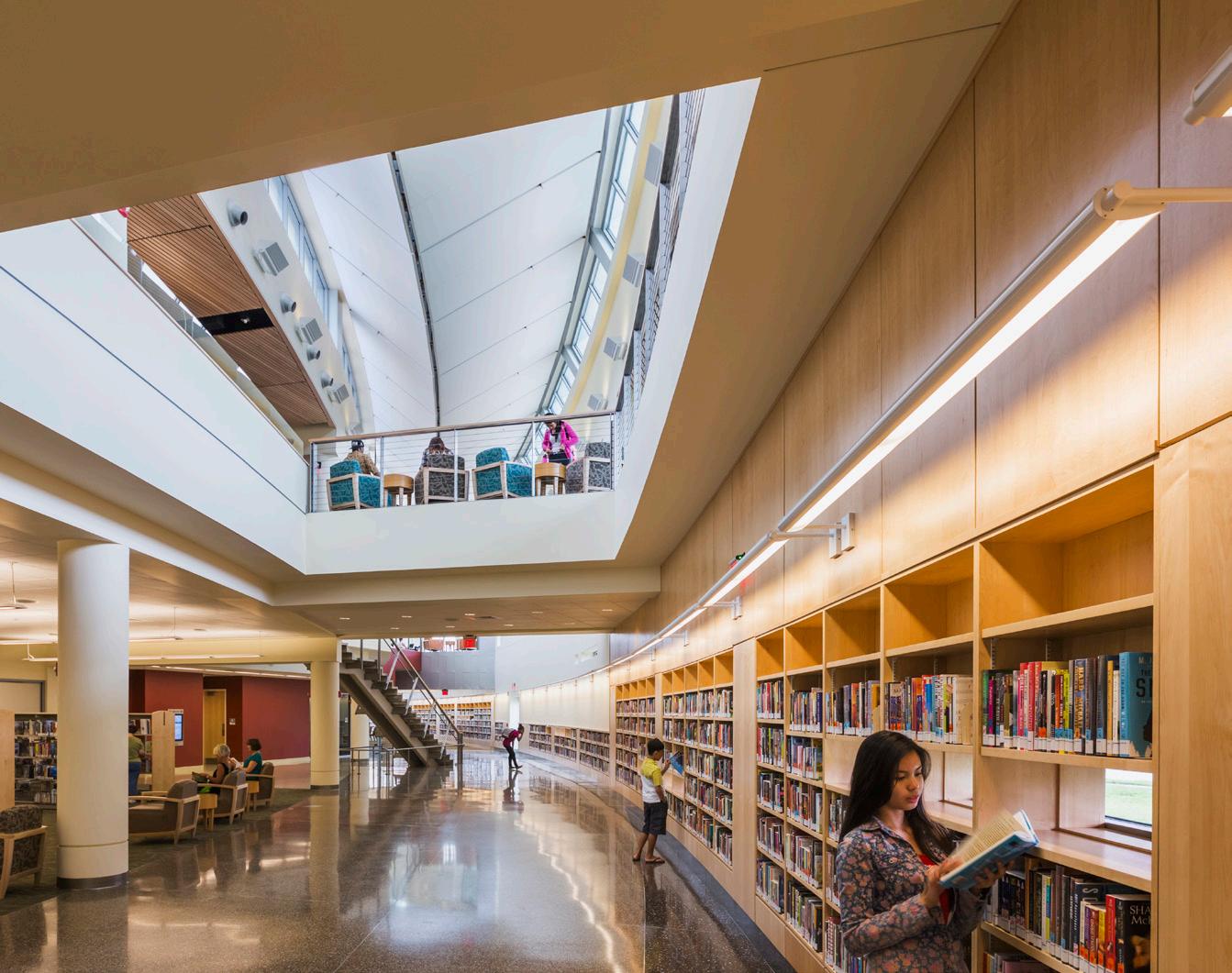
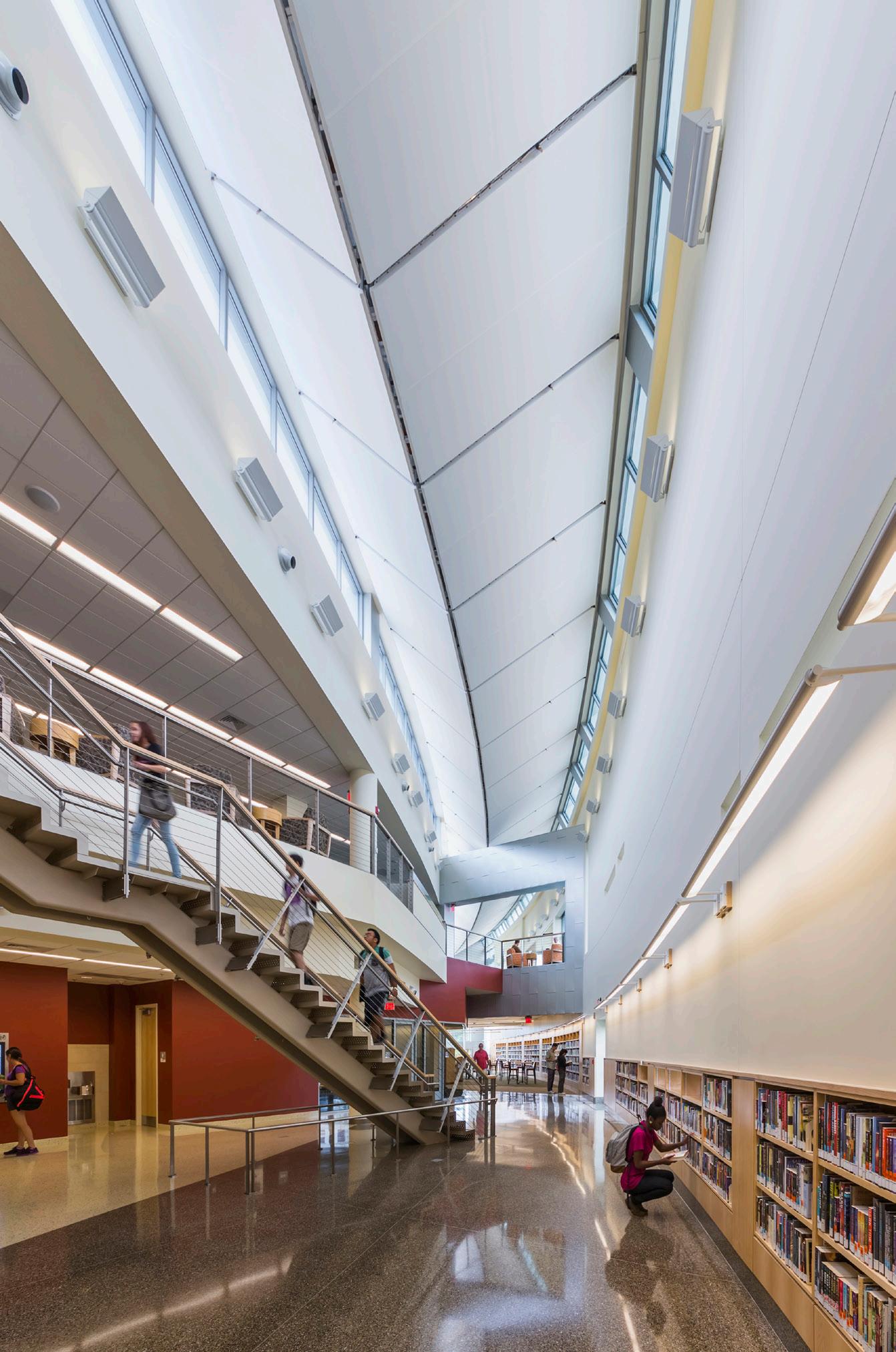
CLIENT
Tidewater Community College & City of Virginia Beach
LOCATION
Virginia Beach, VA
PROJECT TYPE
Higher Ed
Library
Public SIZE
120,000 SF
SUSTAINABILITY
LEED Gold
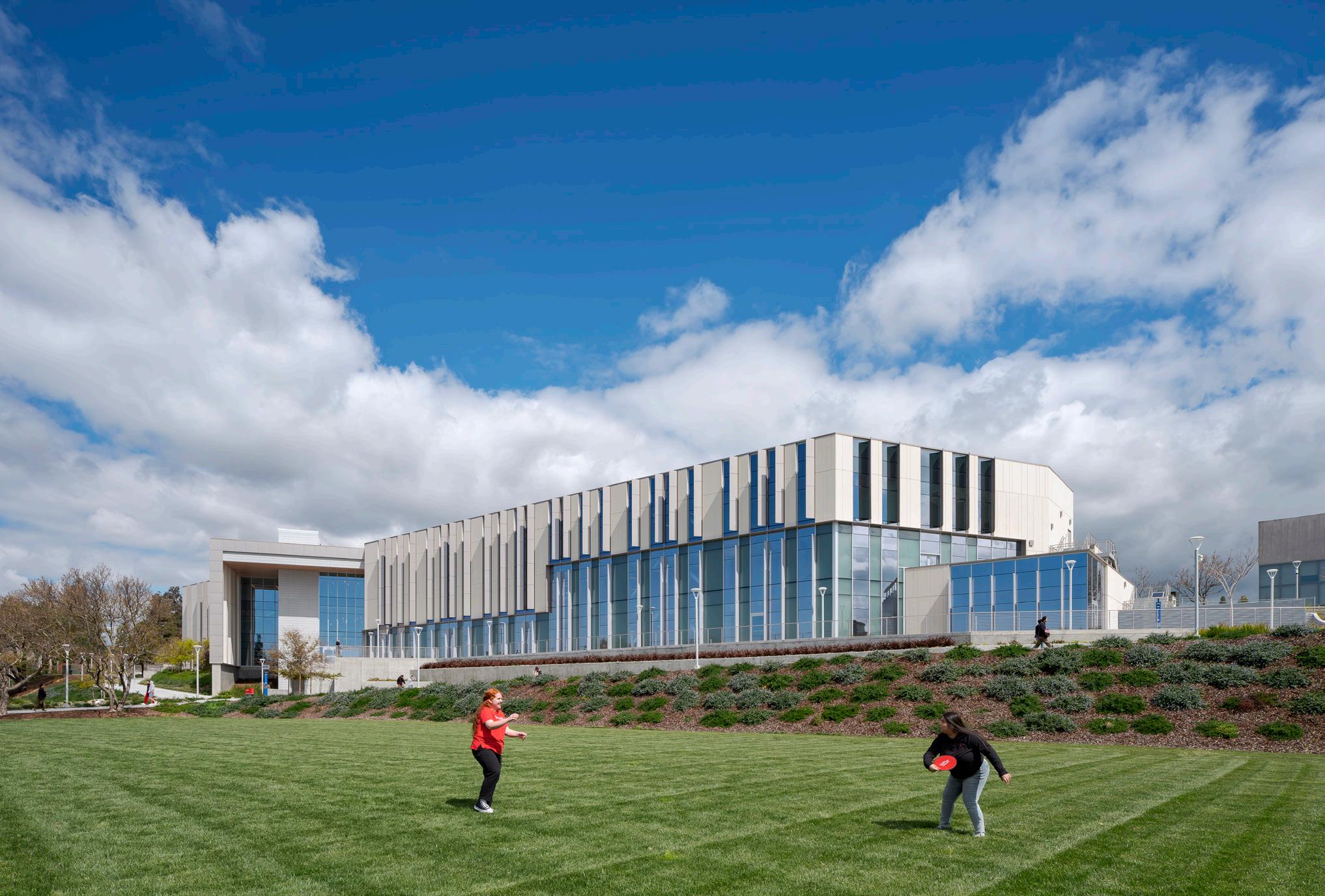
To temporarily accommodate a growing student body, CSU East Bay placed modular classrooms in a long and narrow open space on campus but needed a more permanent solution. A new library was to replace the disparate classrooms and sit strategically between the lower campus recreation center and amenities to the southwest and academic facilities of the upper campus to the northeast. The site’s landscape, however, presented dramatic challenges as it featured bidirectional sloped topography and fire access routes.
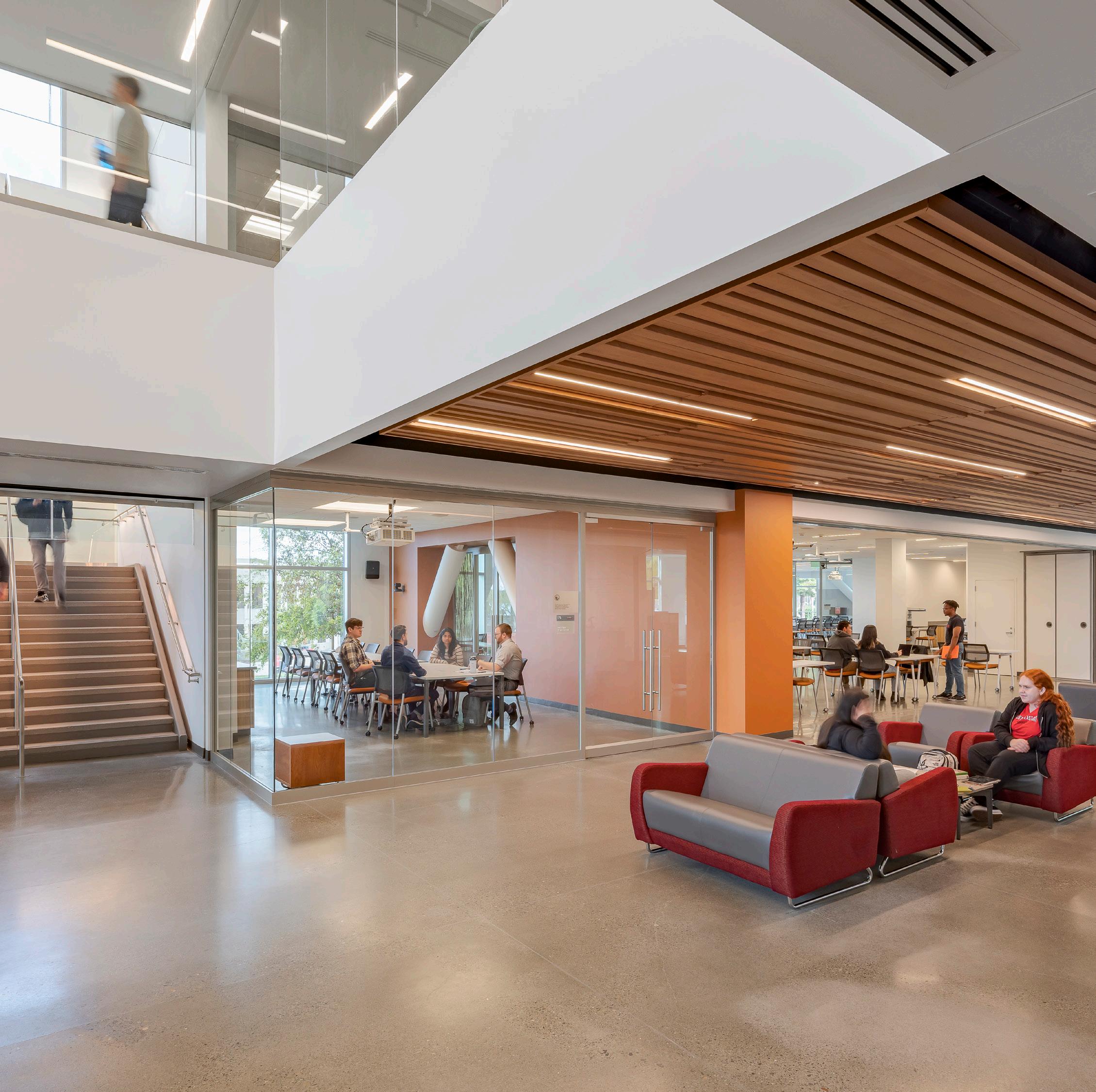
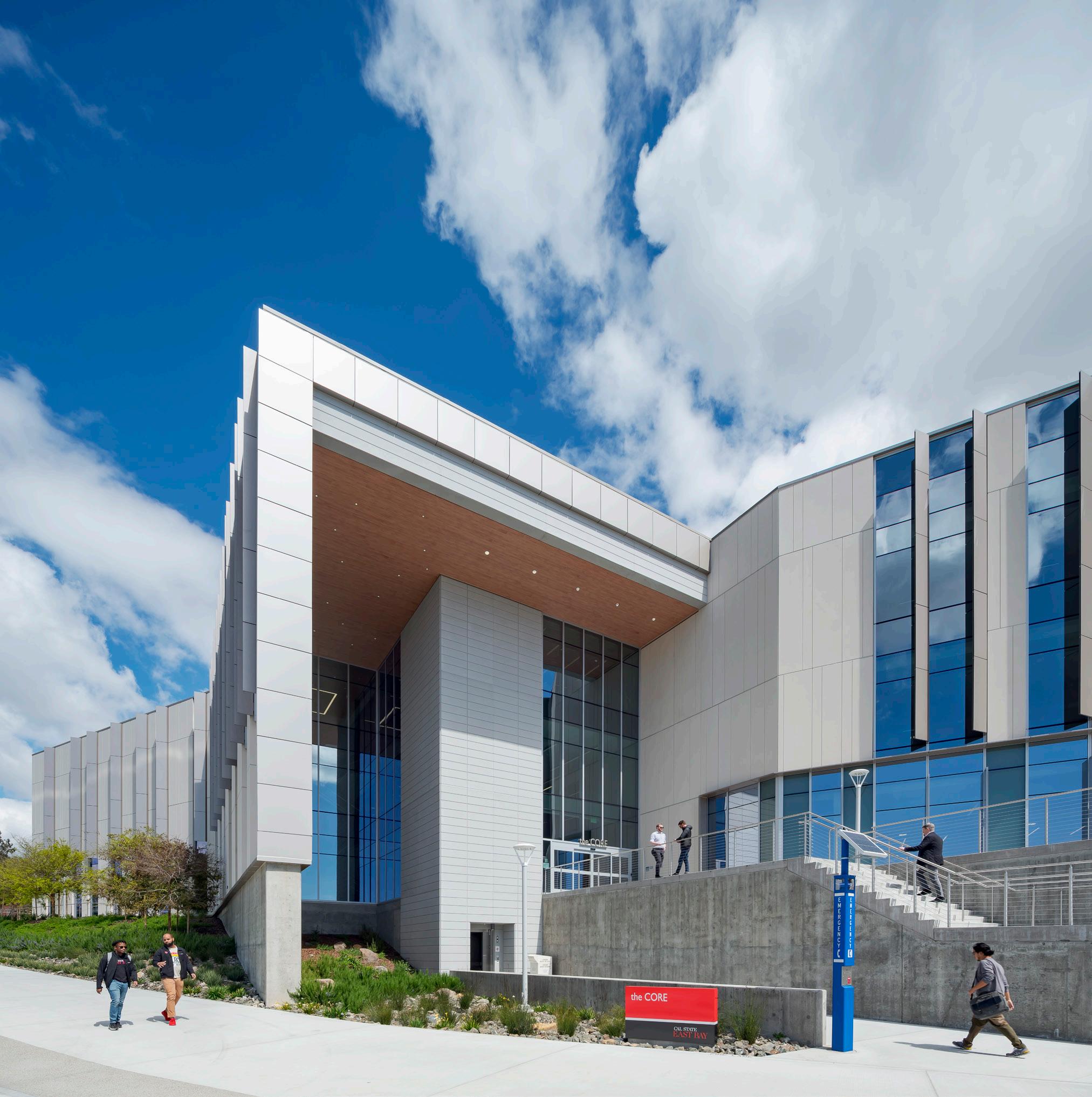
The building takes advantage of the site’s available flat area with a long form that extends northwest to southeast. To facilitate campus circulation on the east-west axis, the form is cut diagonally with a stepped exterior spine that physically connects the lower and upper campuses – a three-story difference. This diagonal cut becomes a ceremonial promenade flanked on both sides by the CORE building. Users access the northeast entrance from the upper science plaza via a new pedestrian bridge. The stair spills out to a large open greenspace on the lower campus.
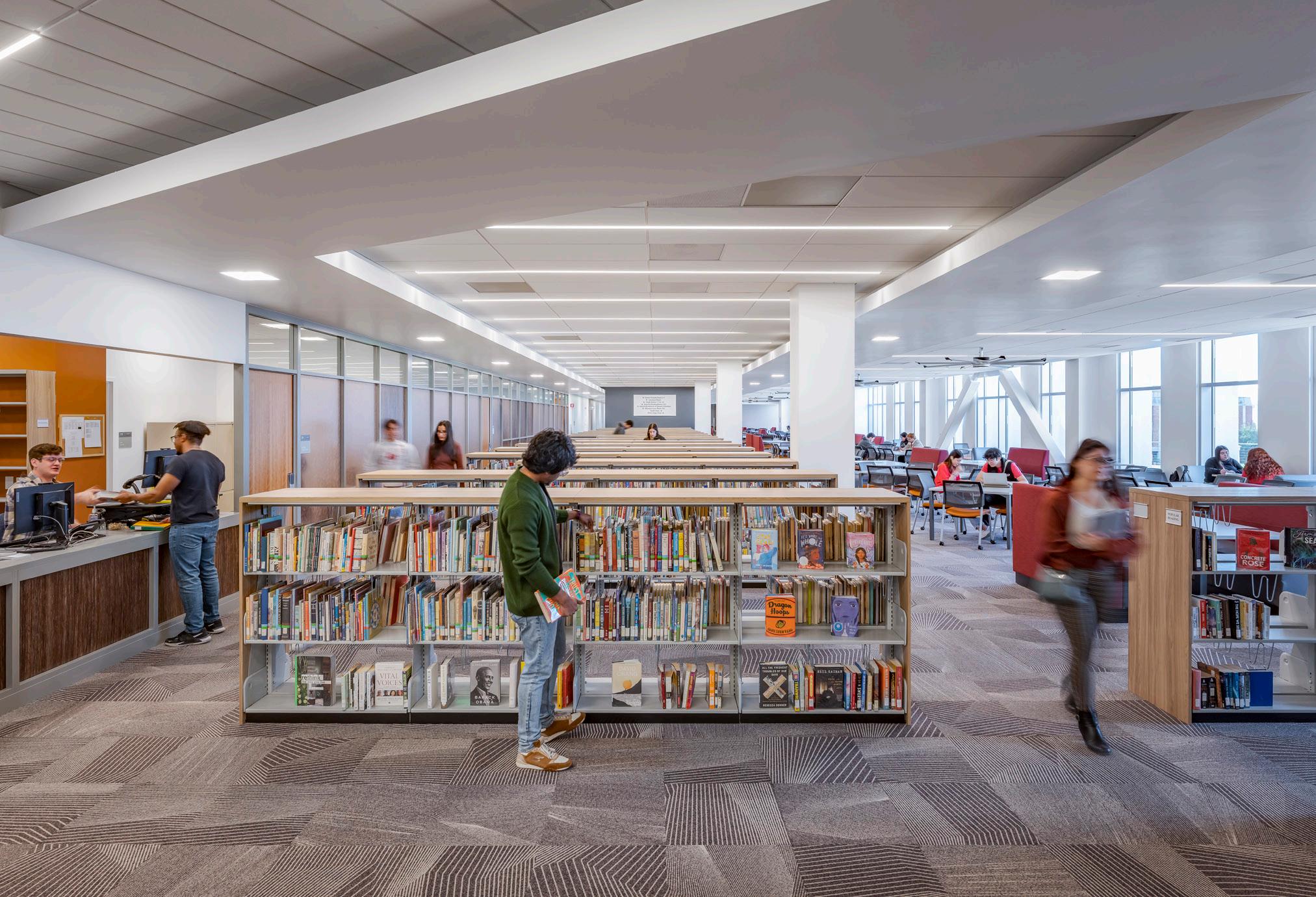
Vertical strips of highperformance glazing alternate with off-white GFCR panels to wrap the horizontal mass of the library and welcome abundant daylight, directed with vertical metal louvers, to the interior. Inside, students enjoy a variety of seating area options for private study, and small and large group work sessions. Natural light pours in through long, linear skylights positioned over double story atriums creating soft, ambient illumination – ideal for multiple hours of reading and screen time. The energy for artificial lighting is supplemented by PV arrays on the roof and on trellises in the landscape. Building materials were sourced from suppliers who practice ecologically responsible land use and extraction methods.
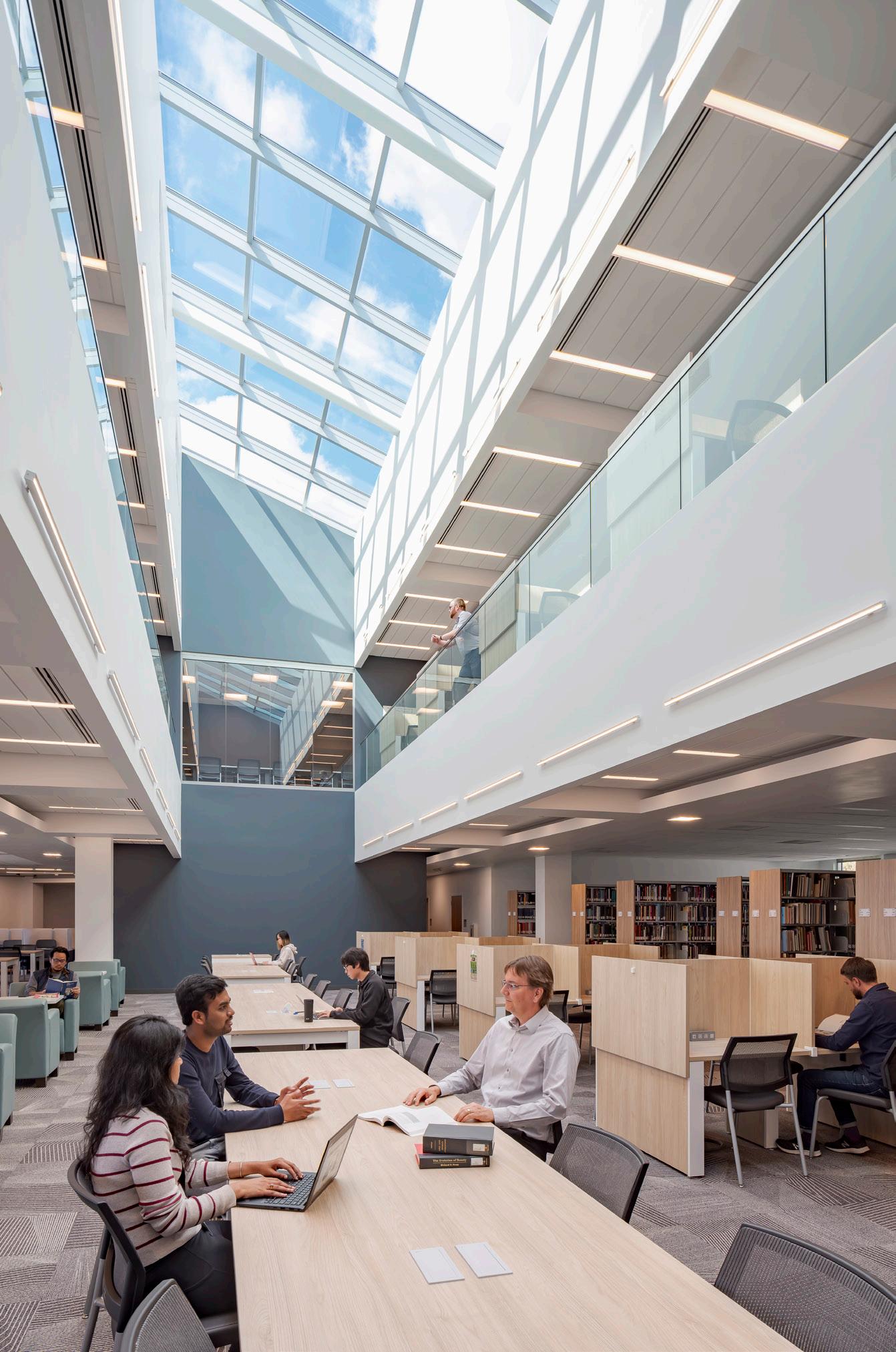
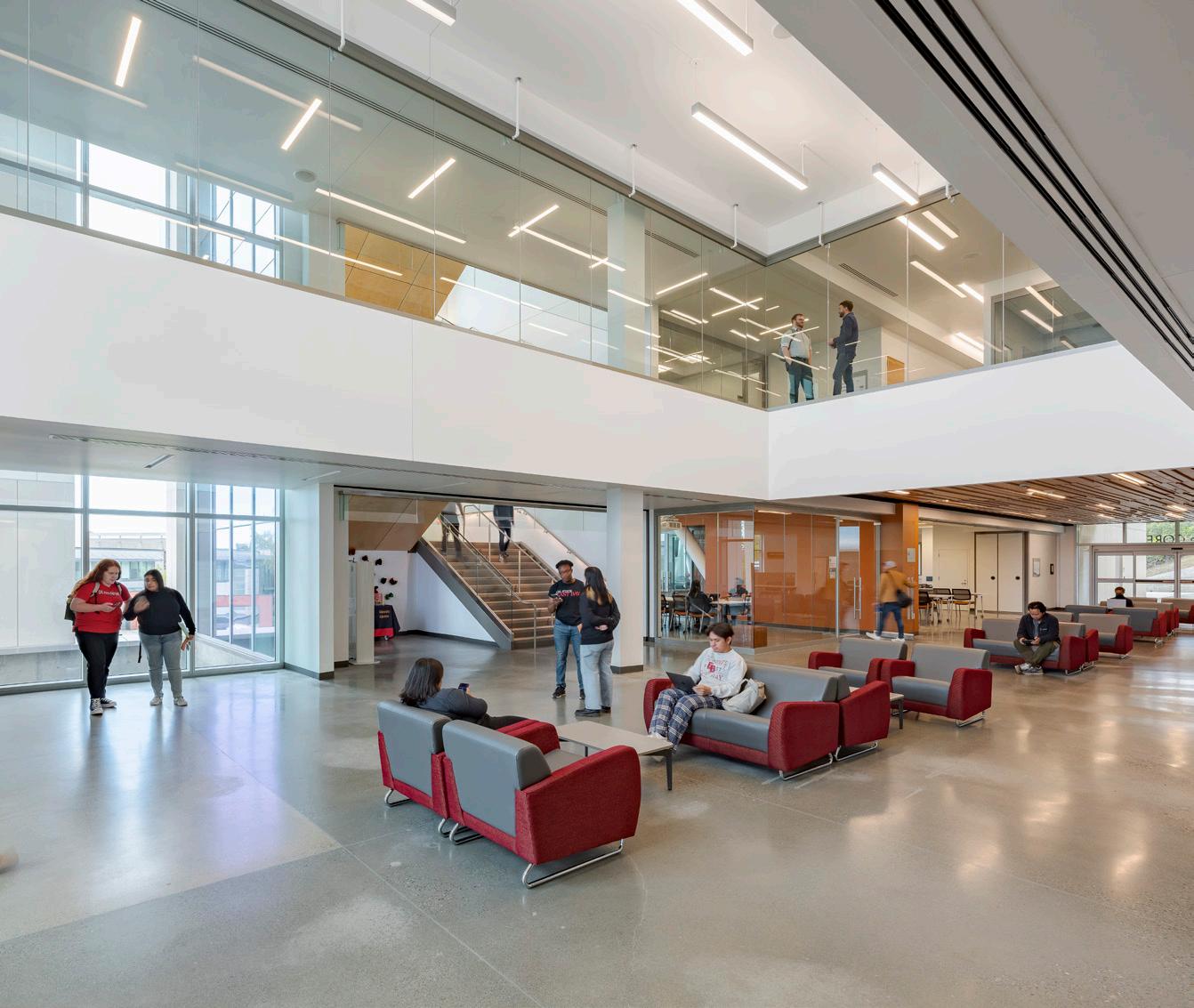
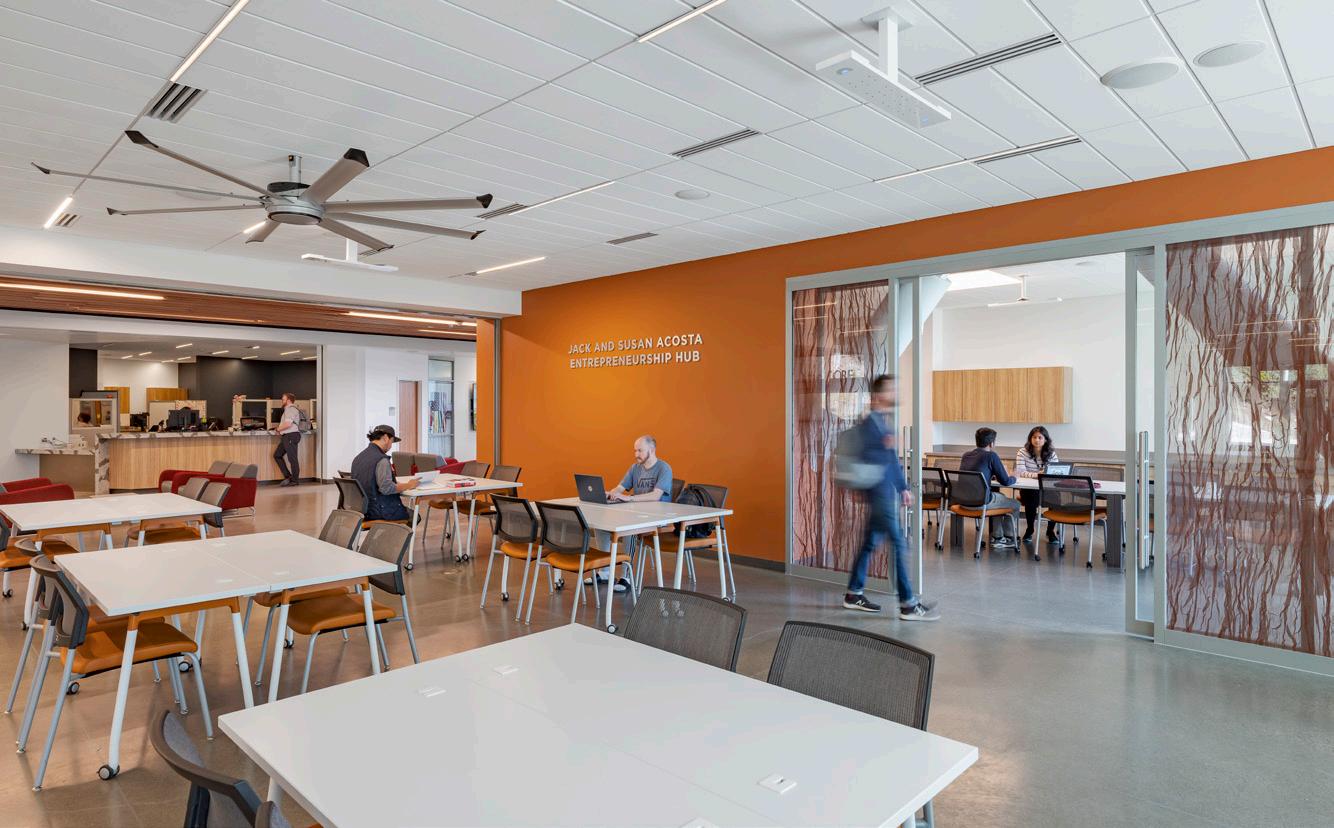
CLIENT
CSU East Bay
LOCATION
Hayward, CA
PROJECT TYPE
Higher Ed
Library Classrooms
SIZE
101,000 SF
SUSTAINABILITY
LEED Gold
Net Zero Ready
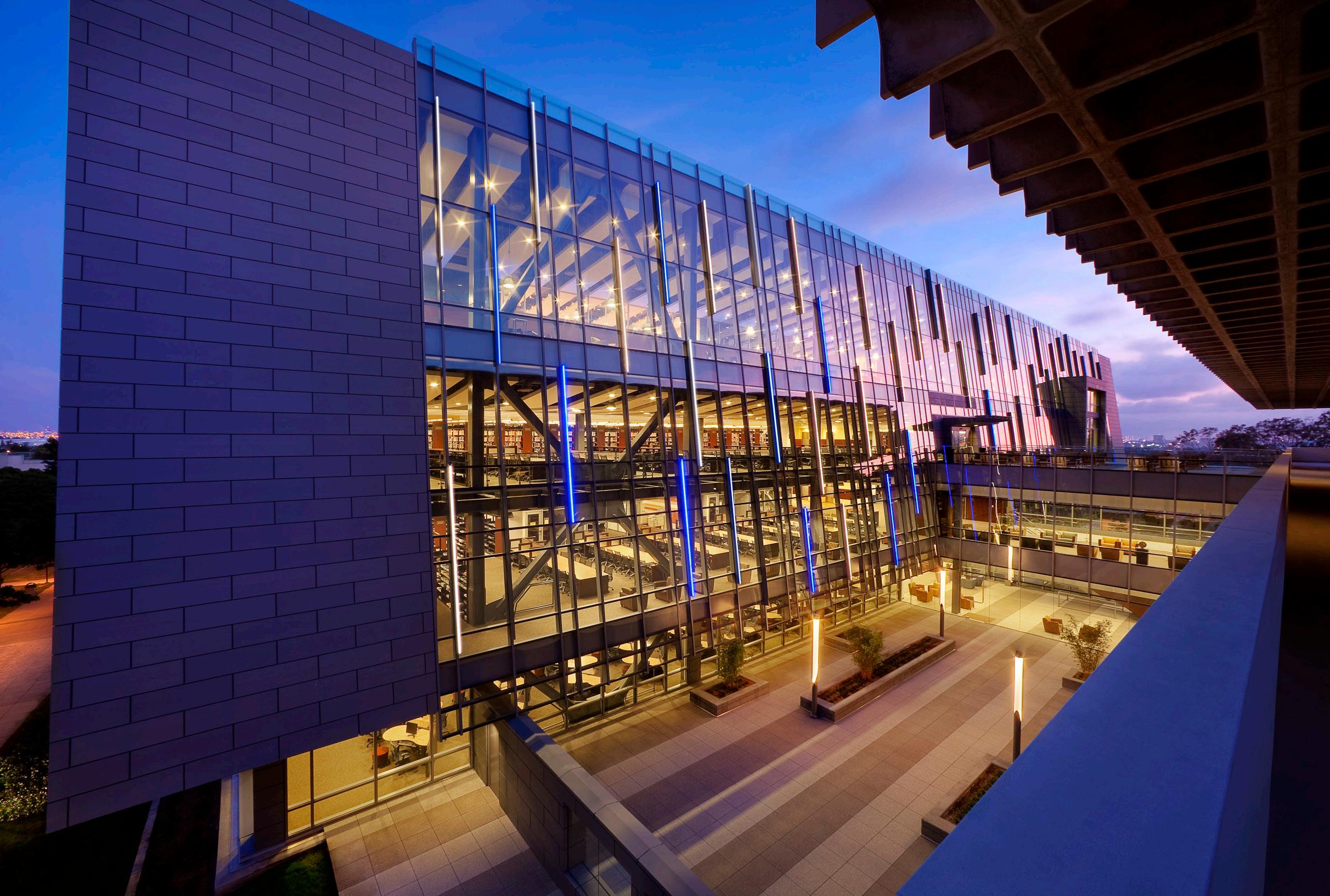
The CSU Dominguez Hills’ Leo F. Cain Education Center is a simple, yet elegantly-designed facility that maximizes northern light, generating cozy study spaces and a new campus destination. the addition is connected to the existing library via a pedestrian bridge that creates an intimate and inviting reading courtyard.
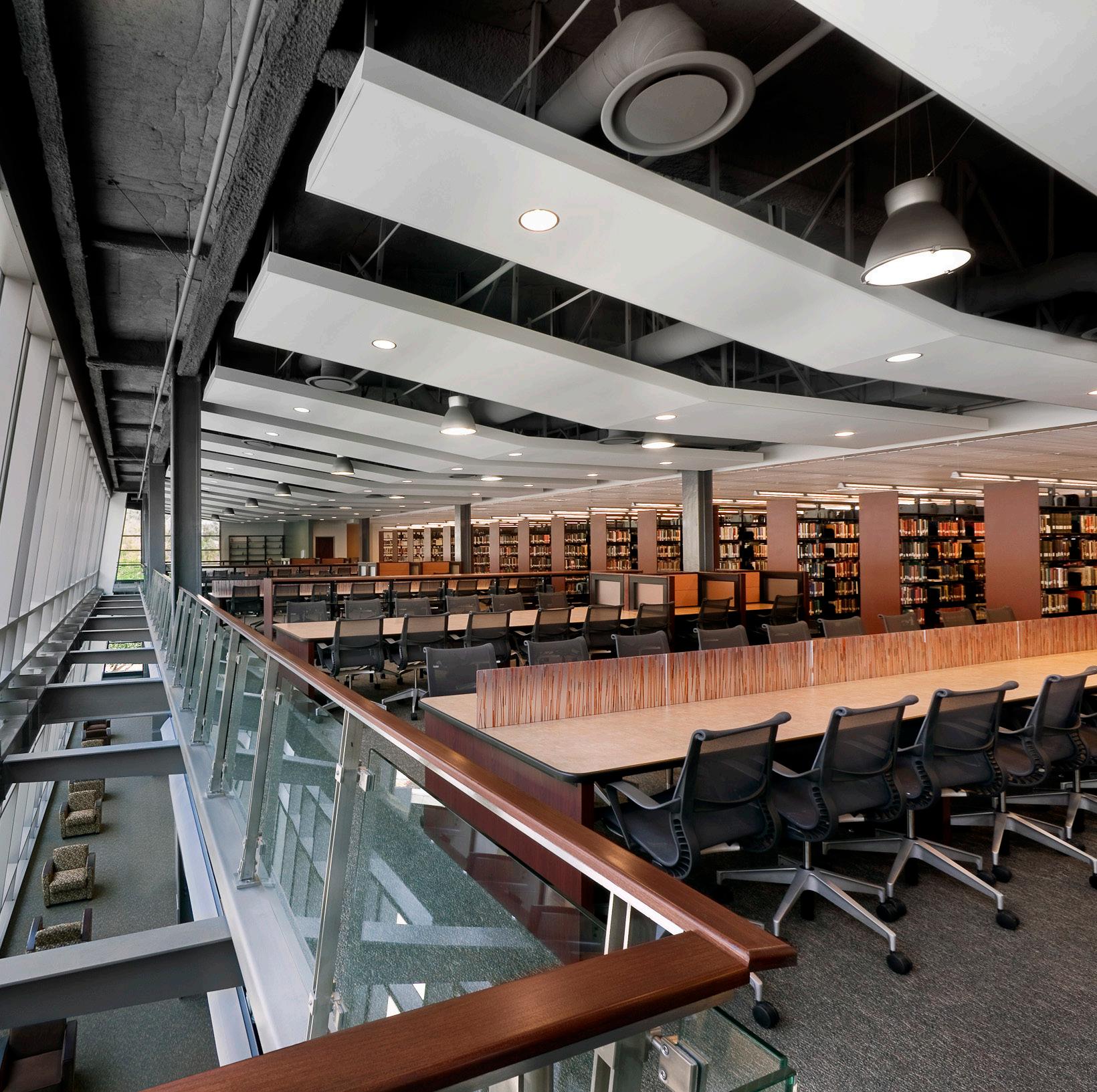
The library serves as a symbolic anchor to pedestrian axis, and a vertical circulation system within the facility serves both the existing library and the addition. Main program elements include a multicultural center, learning center, CSU system archives, and grand reading rooms – one of which runs the full length of the building and overlooks the north courtyard.
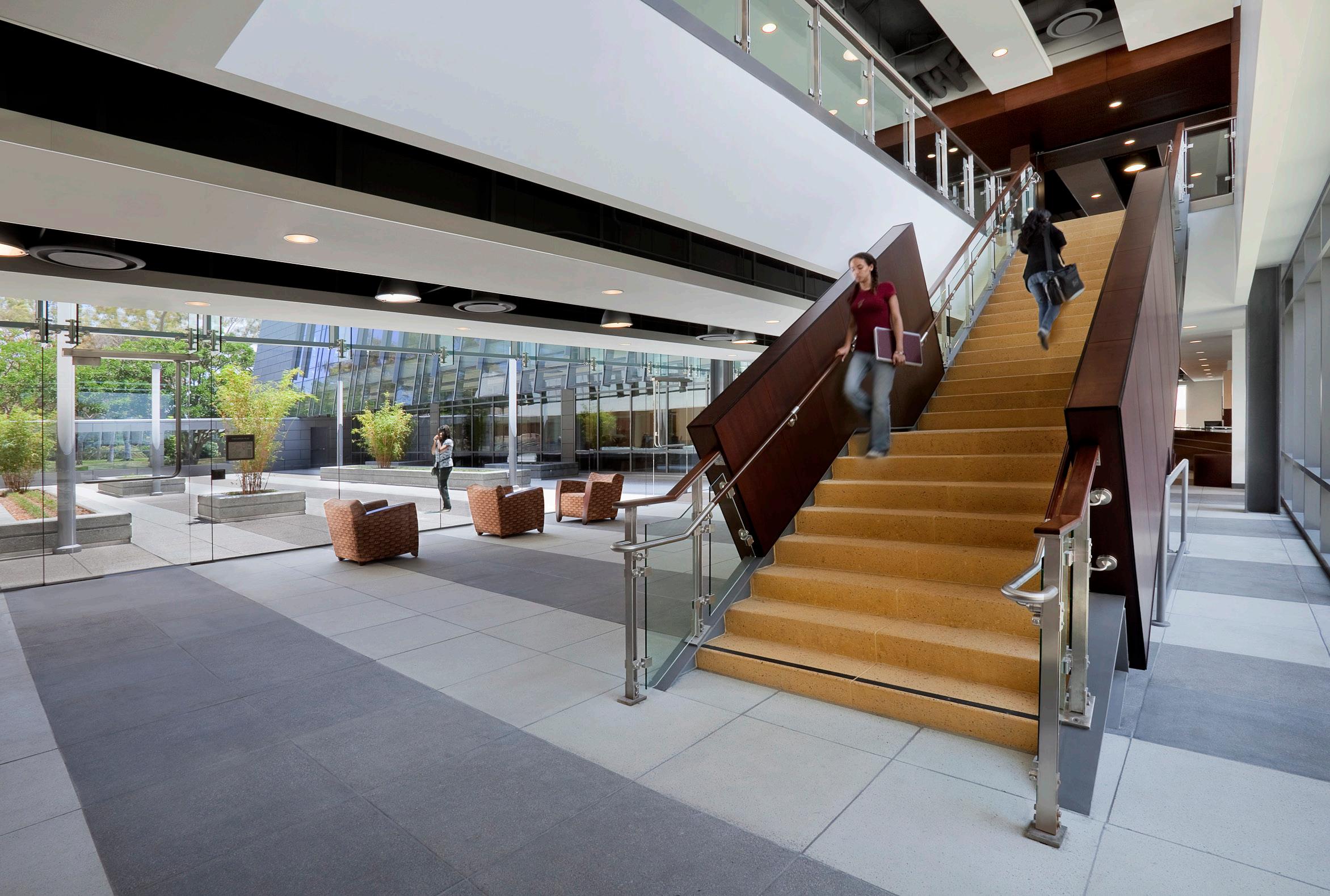
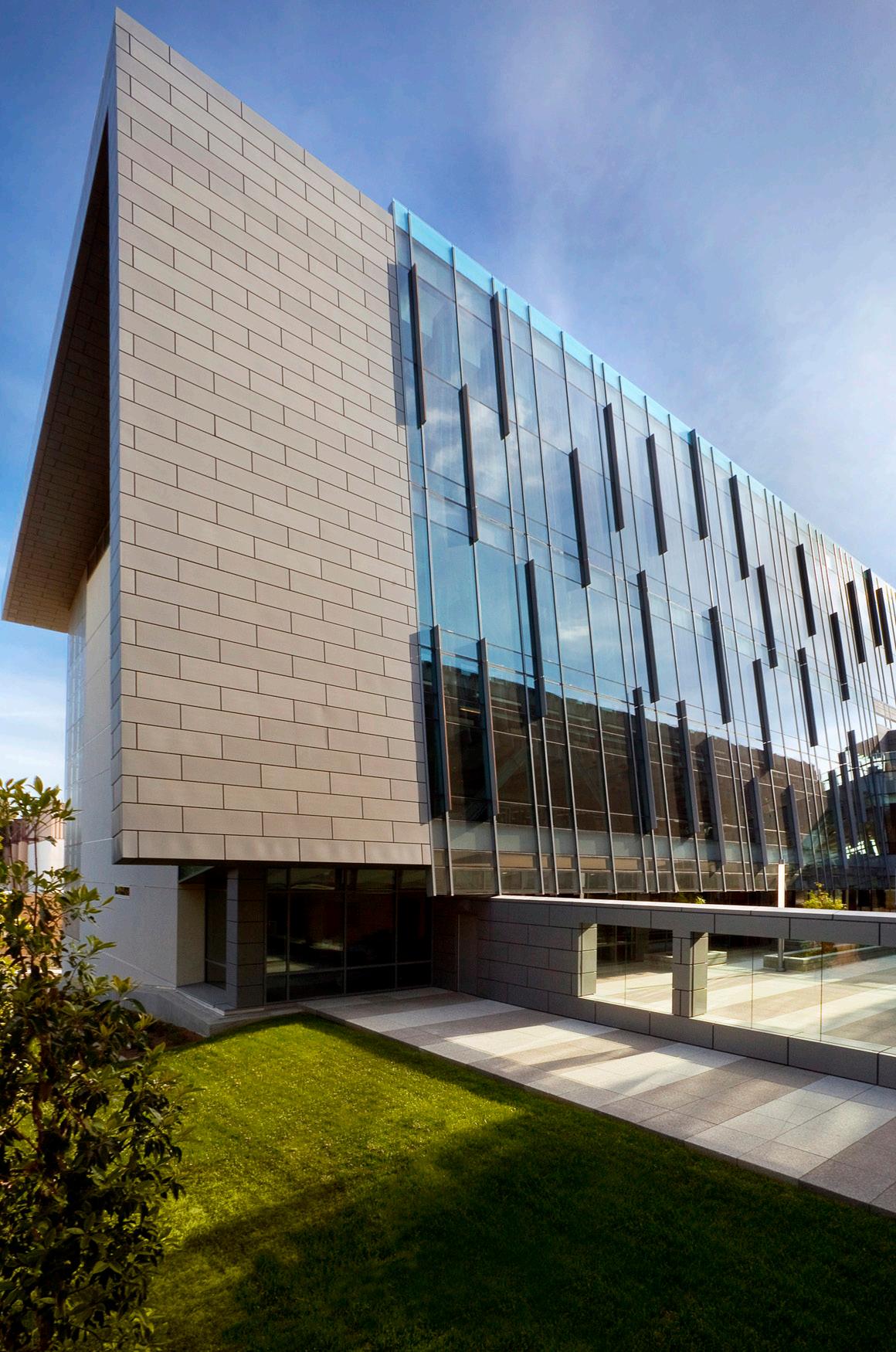
CLIENT
CSU Dominguez Hills
LOCATION
Carson, CA
PROJECT TYPE
Higher Ed
Library SIZE
150,000 SF Addition
105,000 SF Remodel
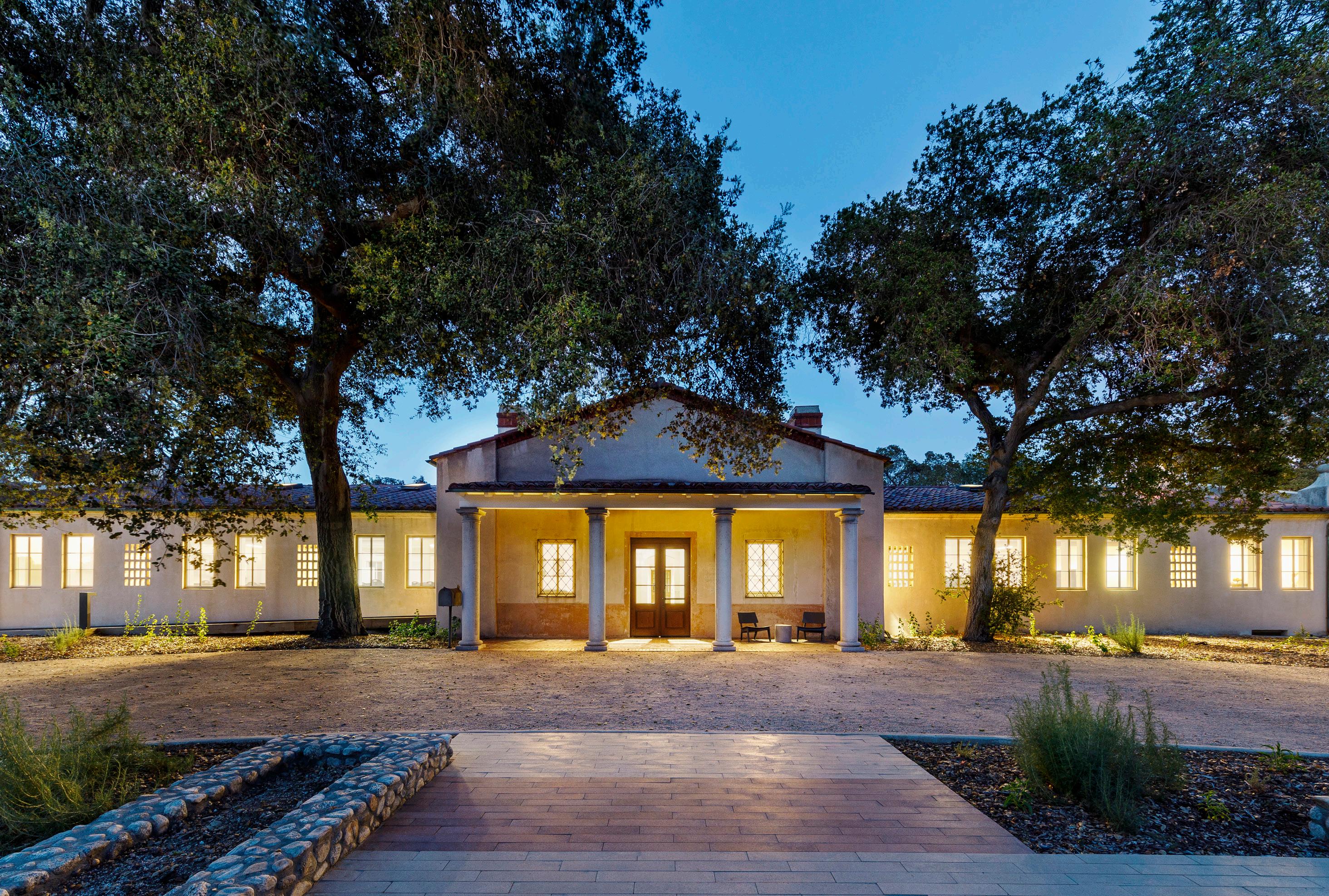
Pitzer College’s commitment to sustainability is seen throughout its campus. With a remarkable record of supporting environmental causes within the community, it is only natural that the plan for the nearby uninhabited infirmary called for an adaptive reuse. Located on 12-acres across the main campus, the former infirmary building has been renovated and repurposed as the Robert Redford Conservancy (RRC) - an environmentally sustainable academic facility containing science classrooms, offices, laboratories, meeting rooms, and an art studio.
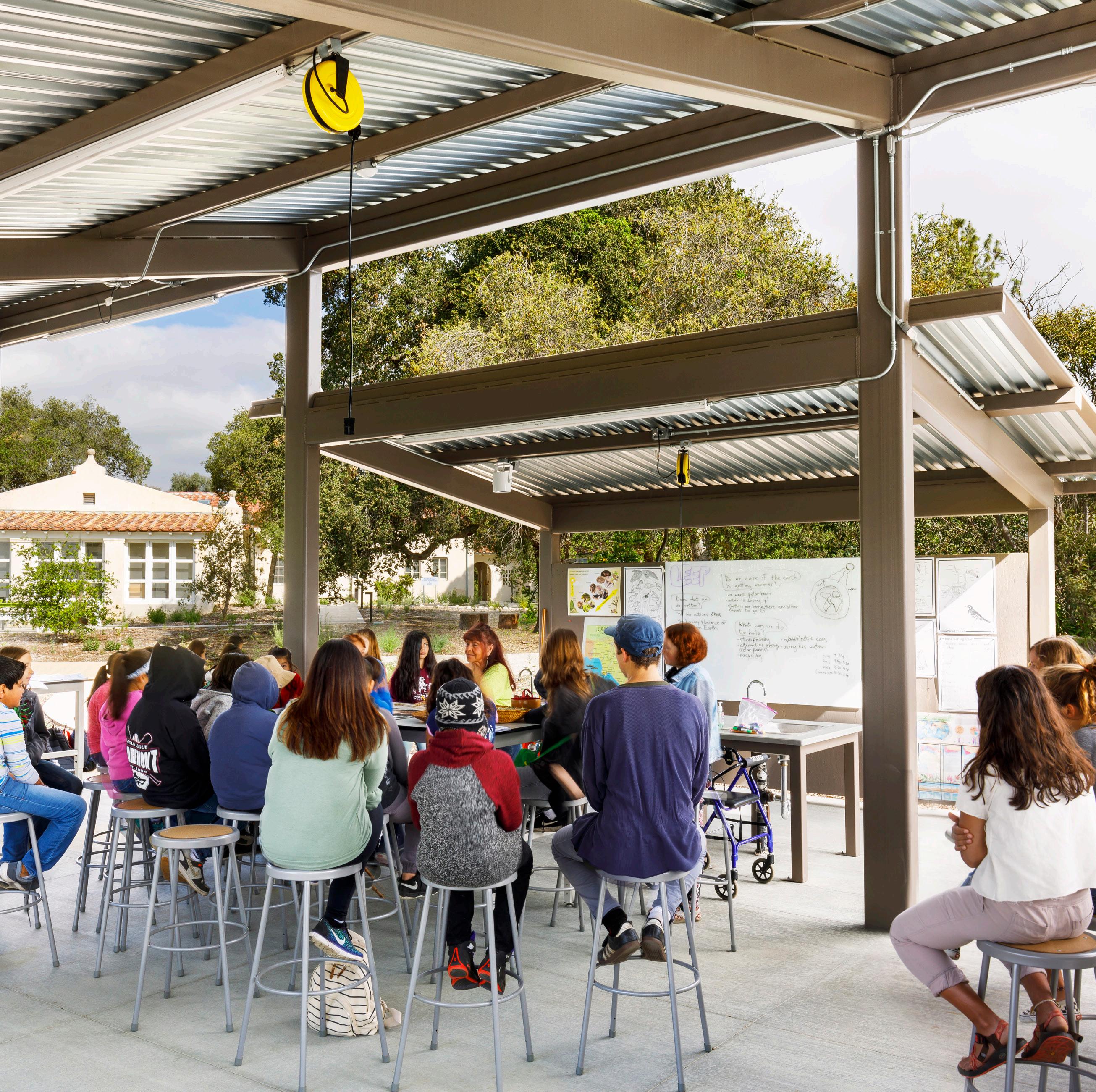
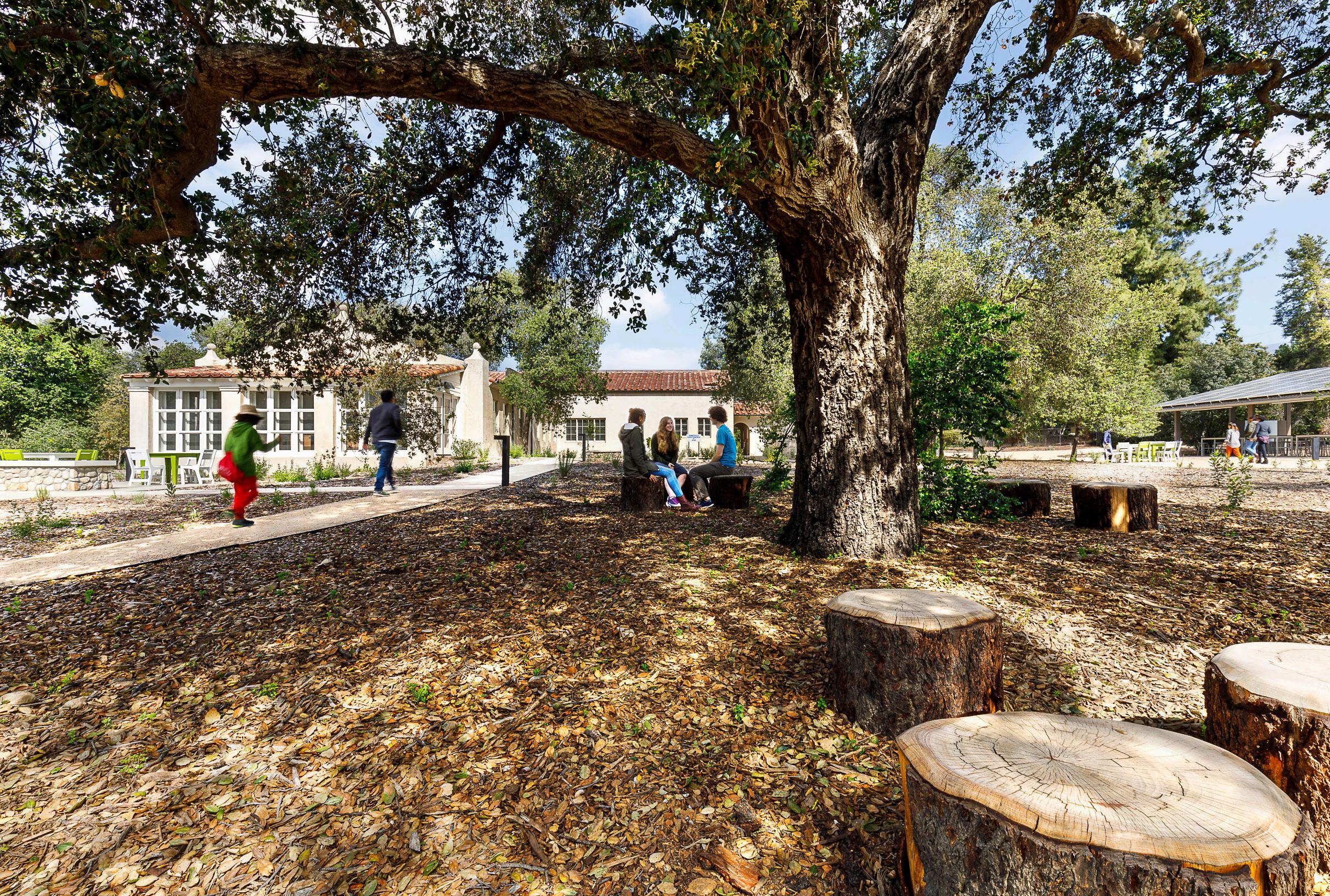
Our renovation approach reused 90% of the original structural components and envelope materials such as terracotta roof tiles, copper flashings, and gutters. Wood and steel windows with high historic value were repaired and reconditioned. Over 33% of new materials used were sourced and manufactured within a 500-mile radius of the site and over 76% of new wood used is FSC-certified. Original interior terracotta and plaster walls were either reinforced and repaired or crushed and reused as paving base material. Our landscaping plan preserved 72 mature trees on the site. Groundcover plantings were grown from native plant cuttings, restoring 10.8 acres of habitat. The Robert Redford Conservancy now contains one of the largest remaining habitats of Costal Safe Scrub – a plant that was once prominent throughout Southern California.
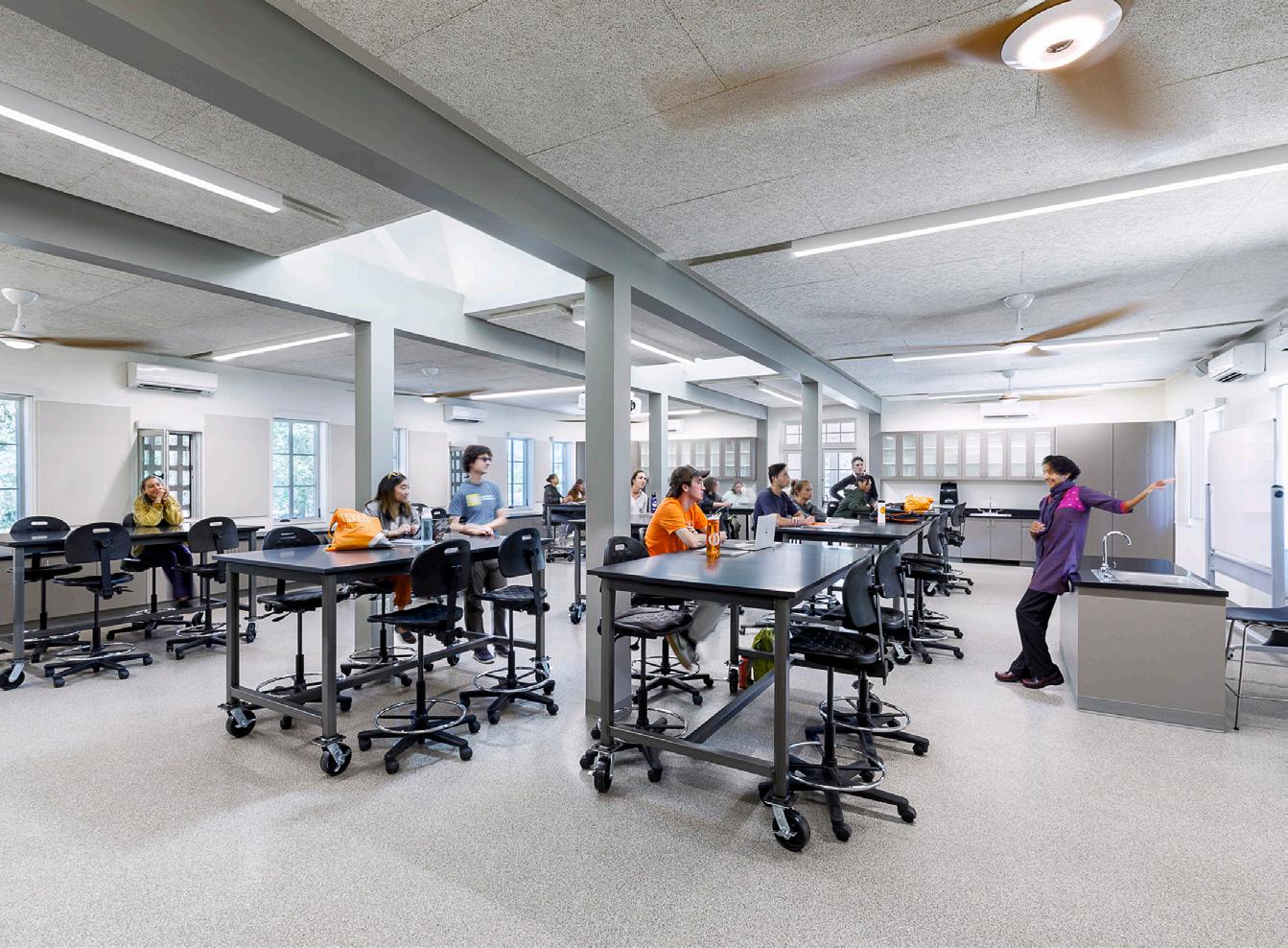
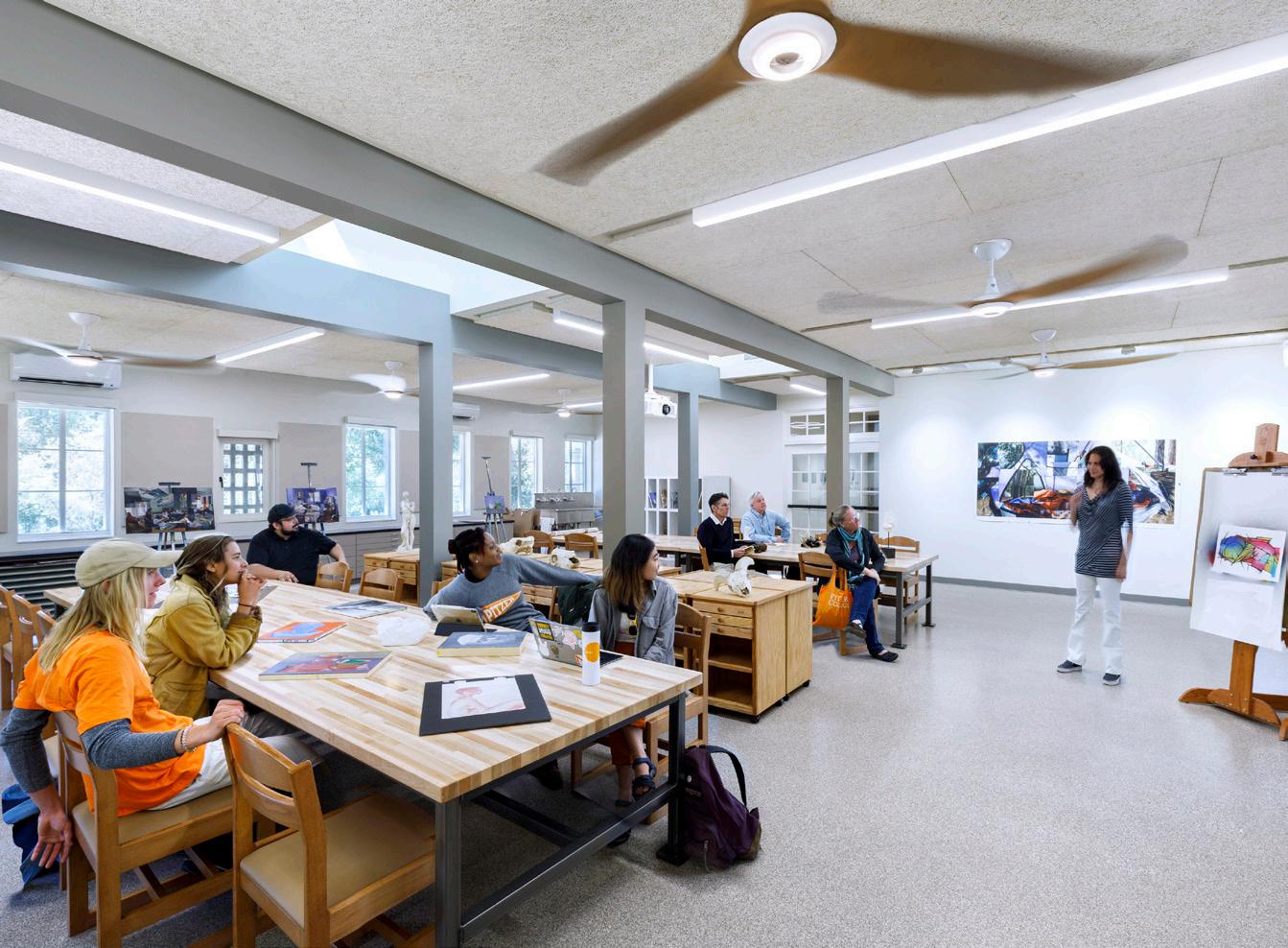
CLIENT
Pitzer College
LOCATION
Claremont, CA
PROJECT TYPE
Higher Ed
Adaptive Reuse
SIZE
12 Acres
13,500 SF Classrooms
SCOPE
Programming, Architectural Renovation, Interior Renovation, Site improvements
SUSTAINABILITY
LEED Platinum
ILFI Certified Net Zero Energy
AWARDS AND HONORS
+ USGBC LA Chapter, Project of the Year and Honor Award (SIA Energy + Atmosphere category)
+ American Institute of Architects (AIA) Los Angeles, Committee for the Environment (COTE), Merit Award
+ Claremont Heritage, Preservation Award

The faith-based foundation, idyllic setting, and comfortable yearround climate inspired the design of the renovation and expansion of Point Loma Nazarene University’s science building. the 13 new labs and classrooms are wrapped in insulating-glass and smoothconcrete, equipped inside for biology and chemistry classes. on its south exposure a feathered curve of perforated-metalpanels extends, embracing a grassy-slope where students gather. conceived for shade, this “environmental-screen” is laser-cut with symbols with religious and scientific allusion.
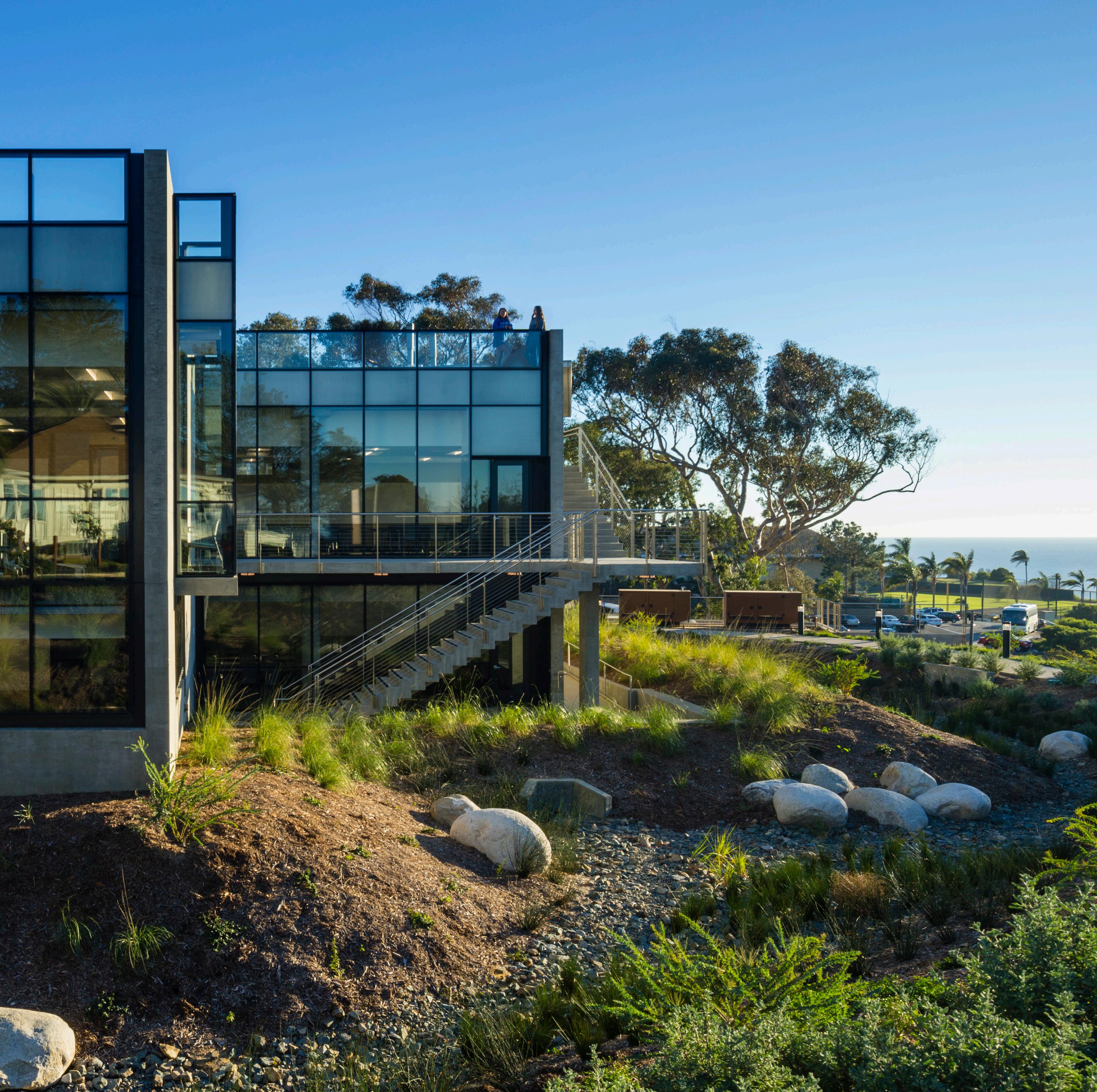
The new facility design supports the hallmarks of the private University’s science program – hands-on learning, careful mentoring and excellent teaching. The facility is comprised of two separate buildings – a lab and classroom component - connected by an elevated walkway that allows students to quickly transition from theory to practice in just a few steps. The four classrooms are equipped with modern technology contributing to an enriched learning environment for both students and faculty. With 13 advanced teaching and research laboratories devoted to biology, chemistry, and anatomy, student-faculty collaborative research has improved exponentially.

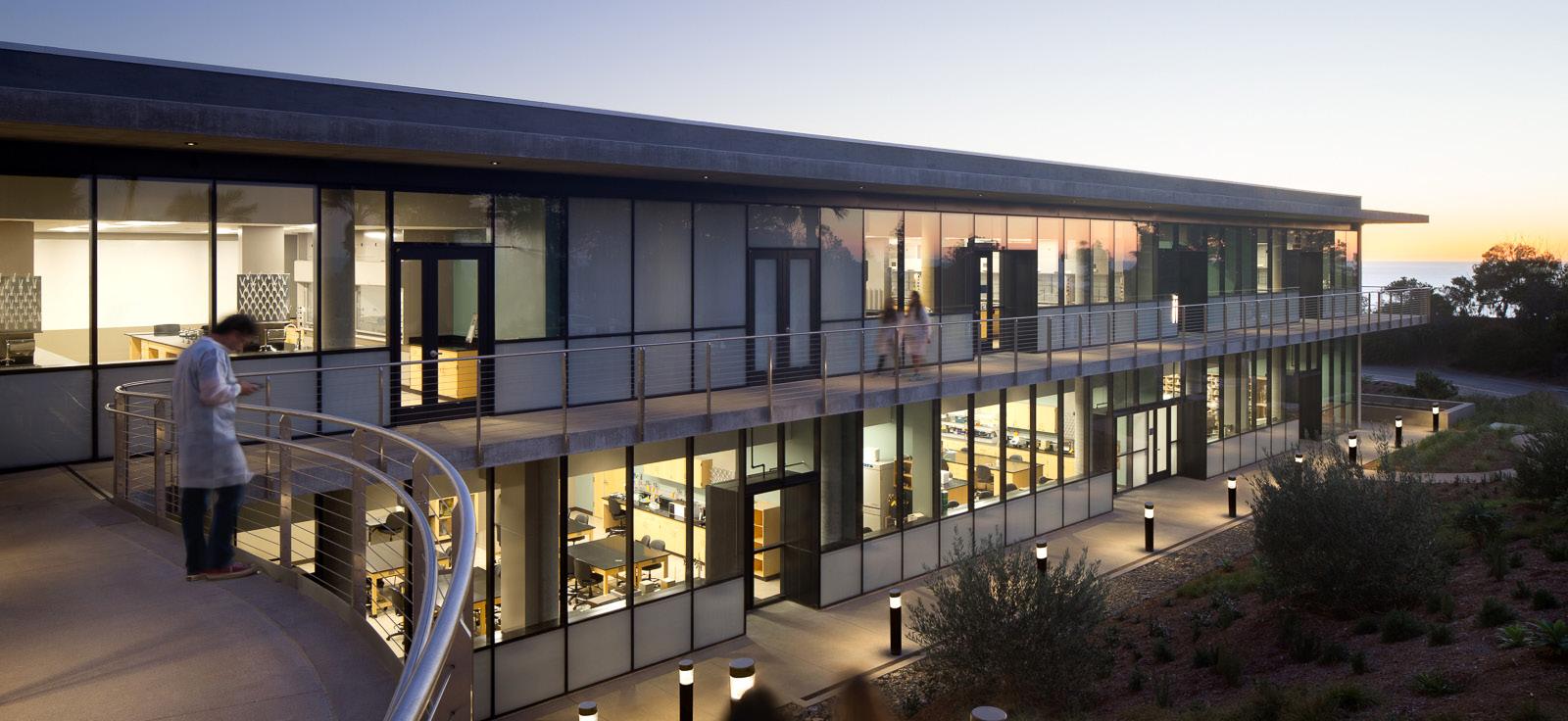
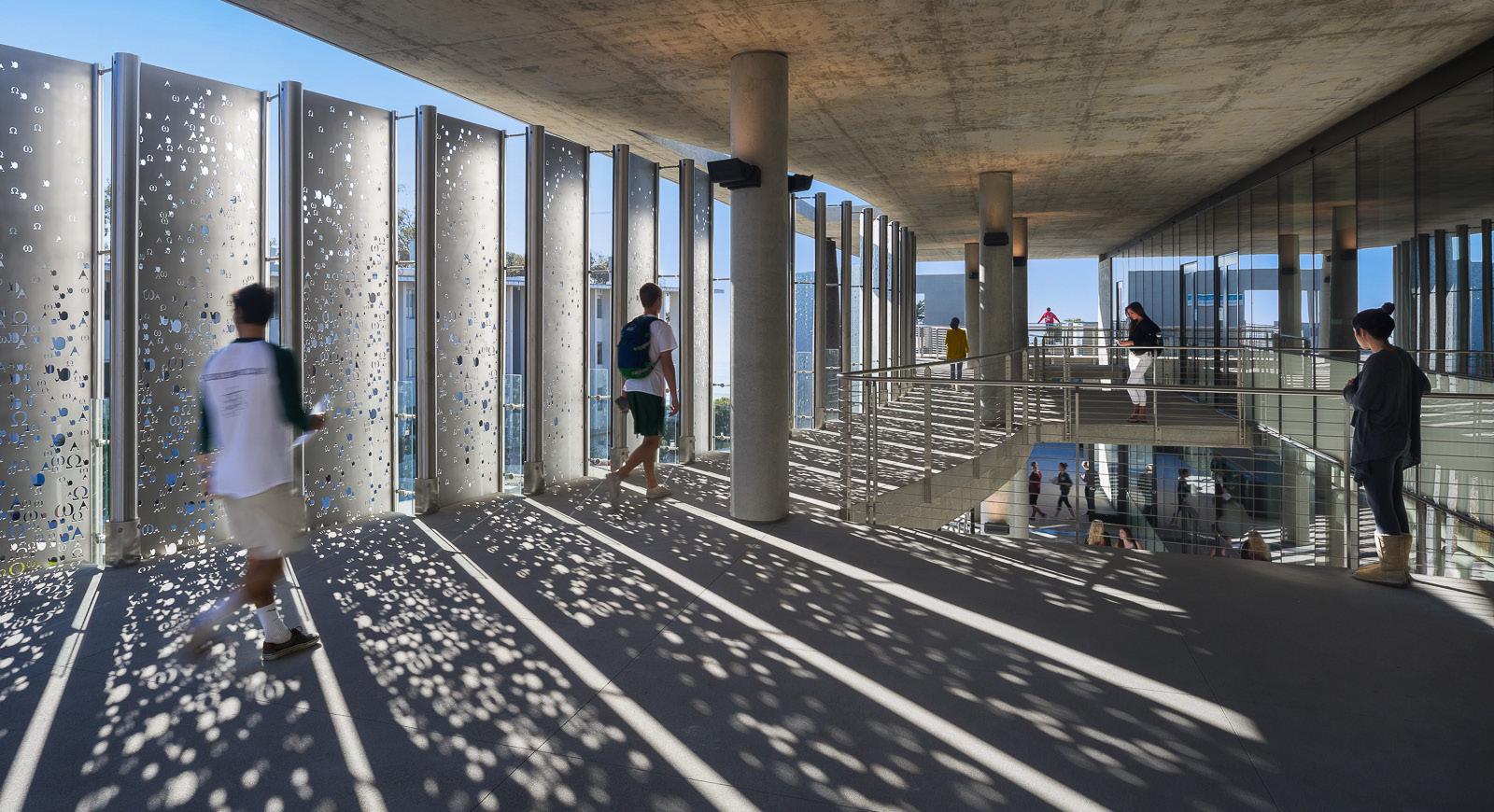
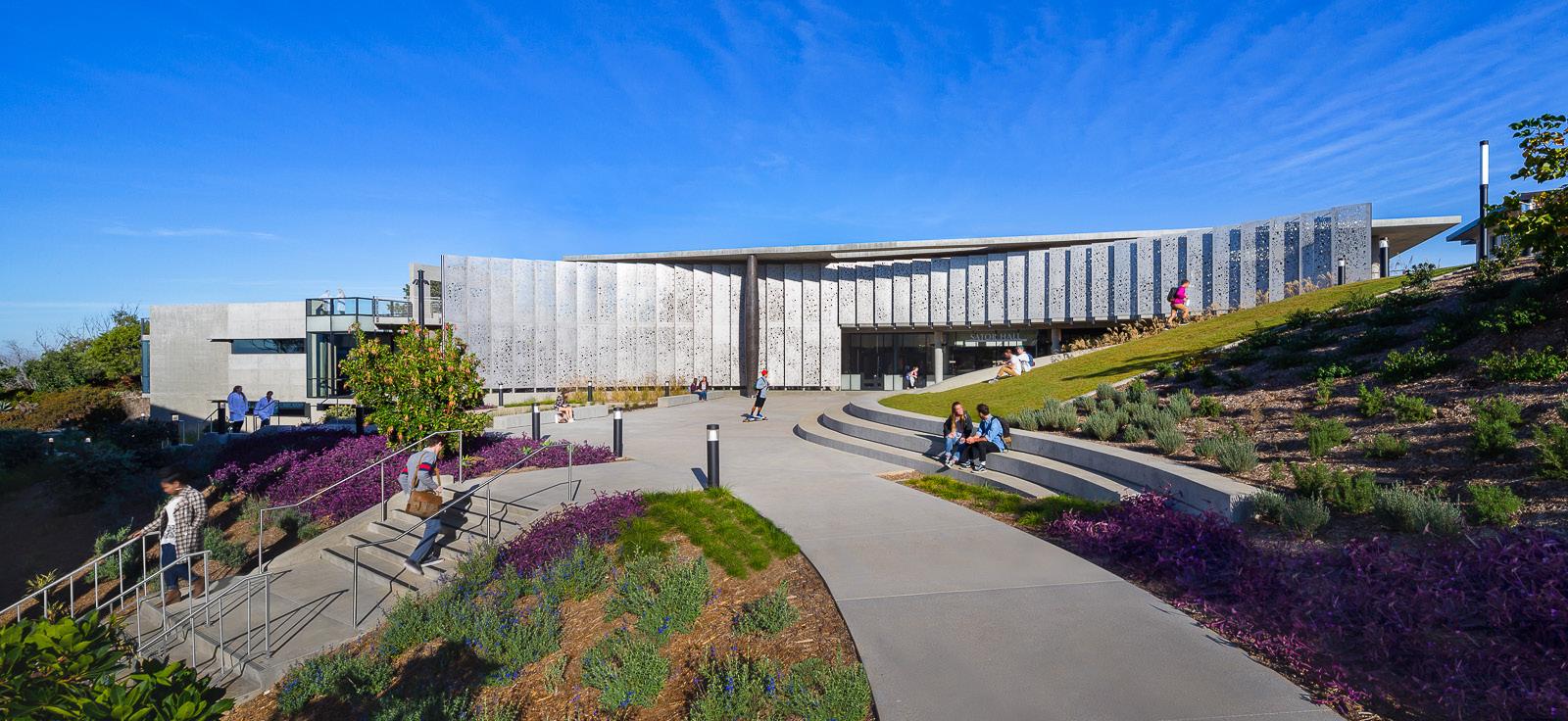
CLIENT
Point Loma Nazarene University
LOCATION
San Diego, CA
PROJECT TYPE
Higher Ed Labs
SIZE
36,000 SF
SUSTAINABILITY
LEED Gold
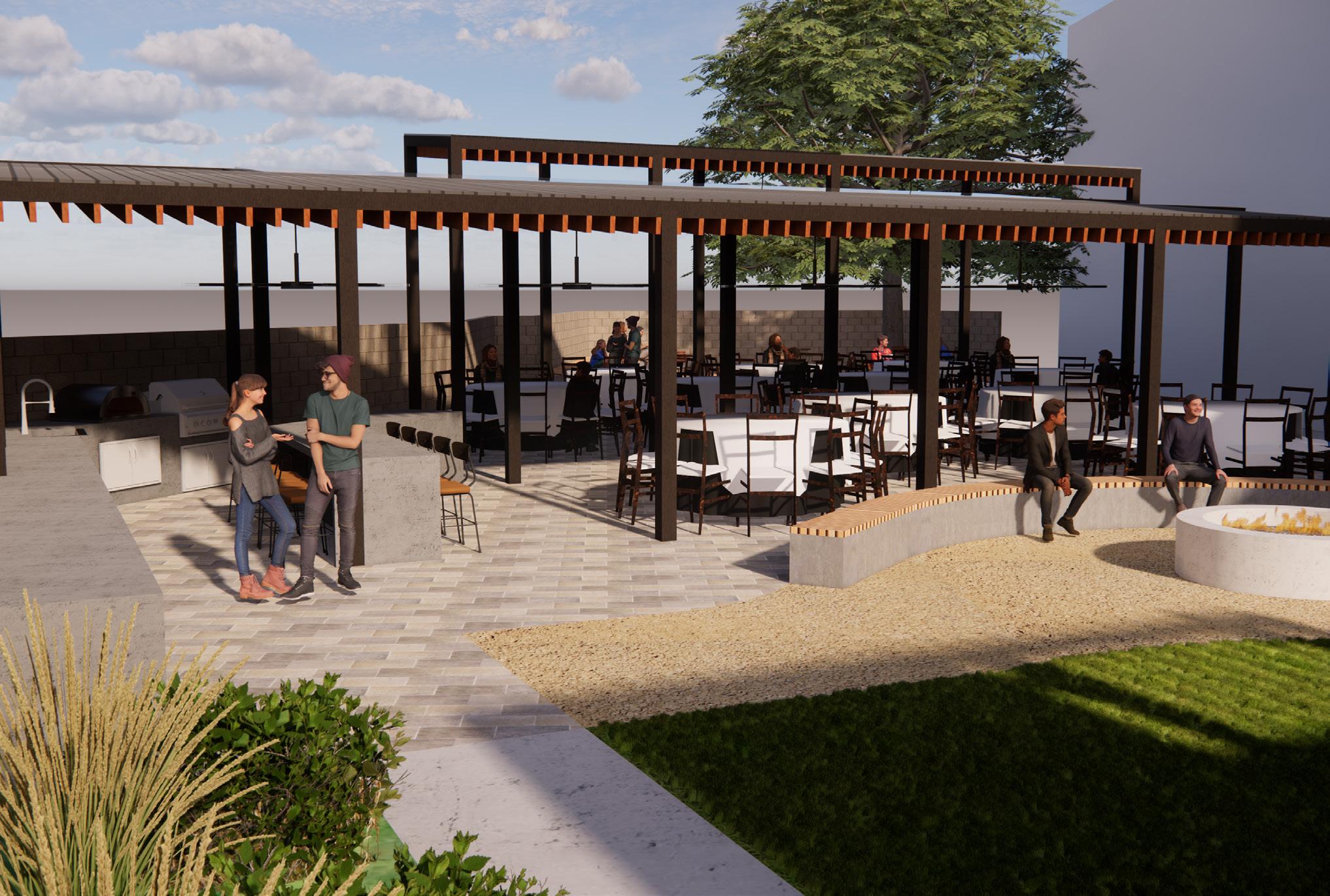
Oaks Christian is a private boarding school that prides itself on close parent to student support and education. As an infill project of a former industrial complex, the school sought to bring a feeling of home. Utilizing an underused parking lot in front of their building, a stage space, flexible gathering area, sports courts and outfitted BBQ outdoor kitchen were proposed. A required fire lane integrated with the flexible space with the much needed intent for large events, smaller gatherings, or park space for games.

A large existing oak tree in the outdoor study area will be preserved so as to maintain a unique quality of the school’s ‘backyard.’
During site review, members of Oaks Christian and CJ+C Landscape identified a parking lot adjacent to Cedar Valley Drive as an opportunity for exterior programmed use. The site includes two vehicular entry points, a required fire lane, desired onsite parking and the need for an outdoor space for students, family and staff that relates to the interior program.
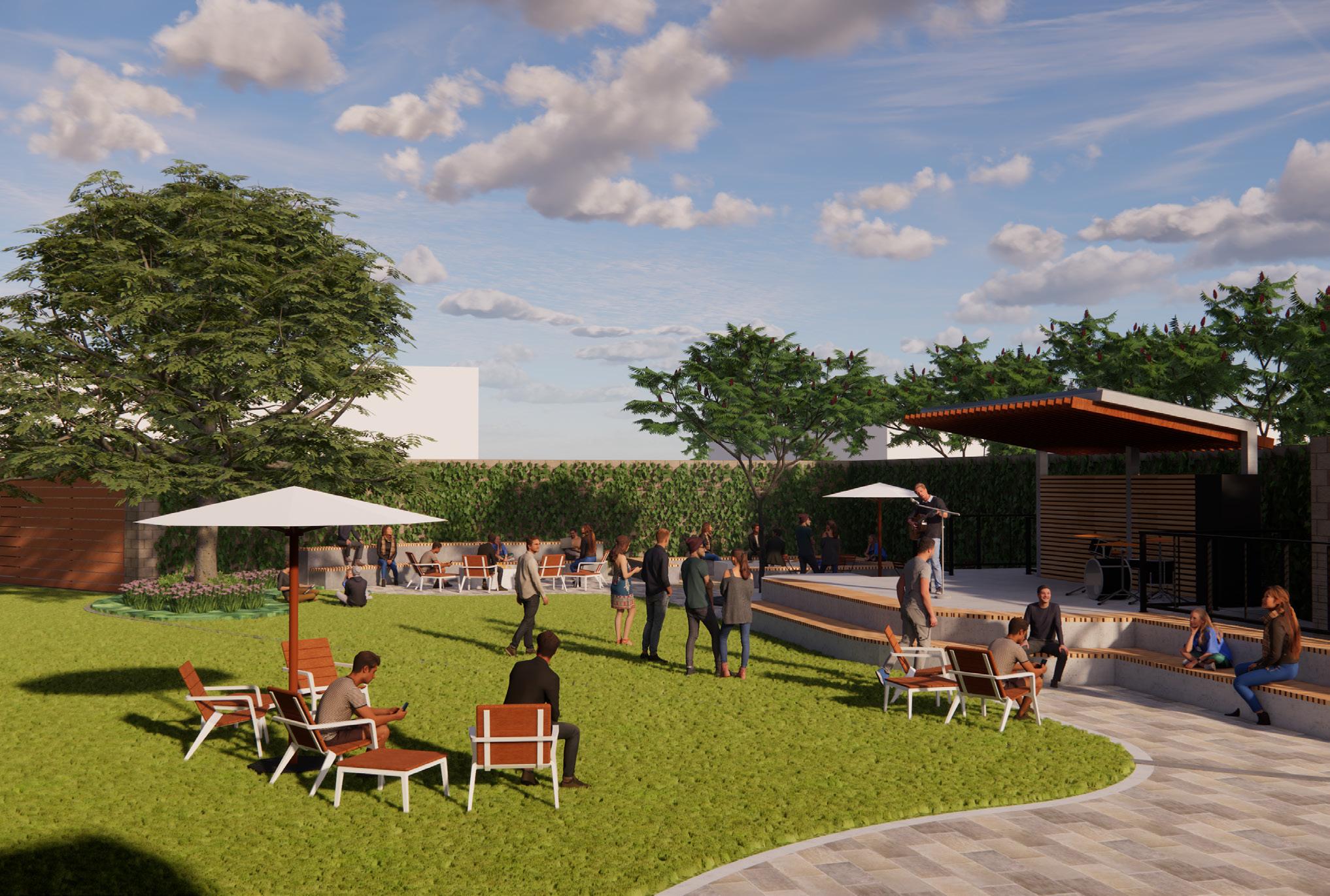
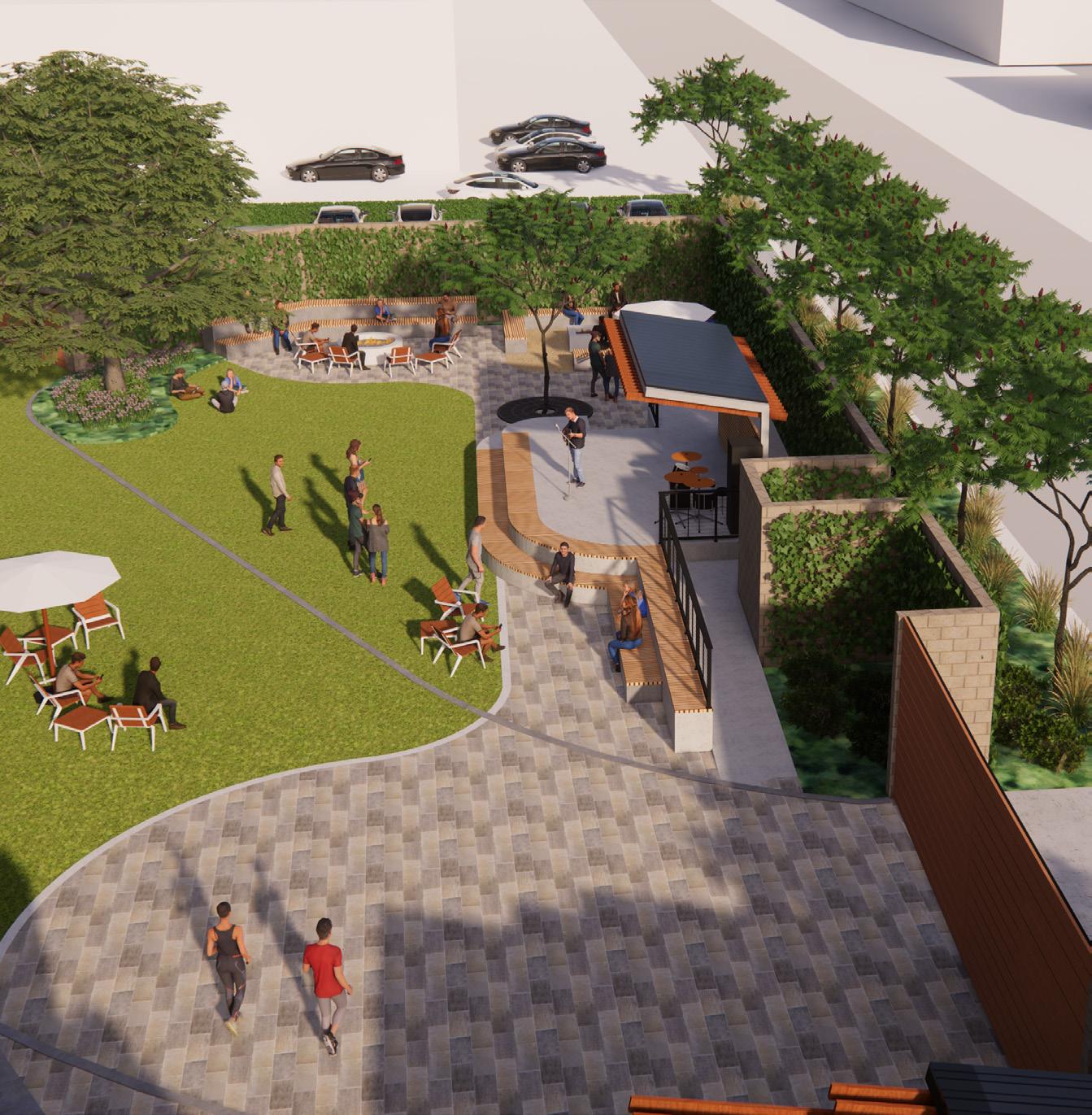
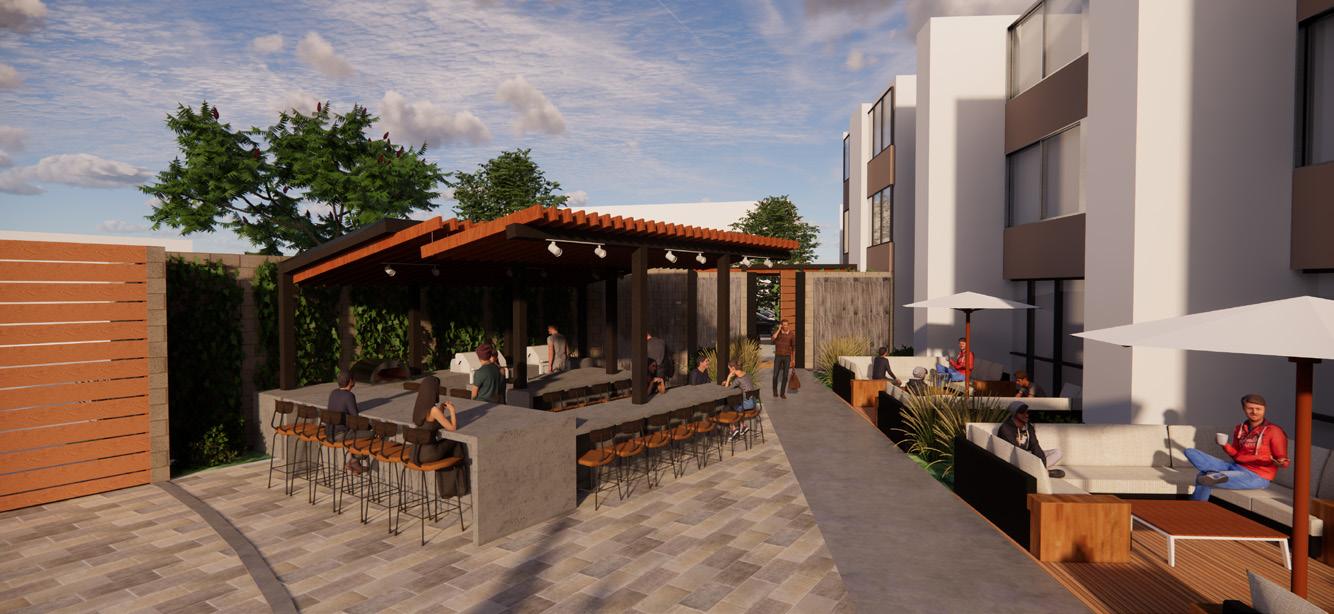
CLIENT
Oak Christian School LOCATION
Westlake Village, CA
PROJECT TYPE
Landscape
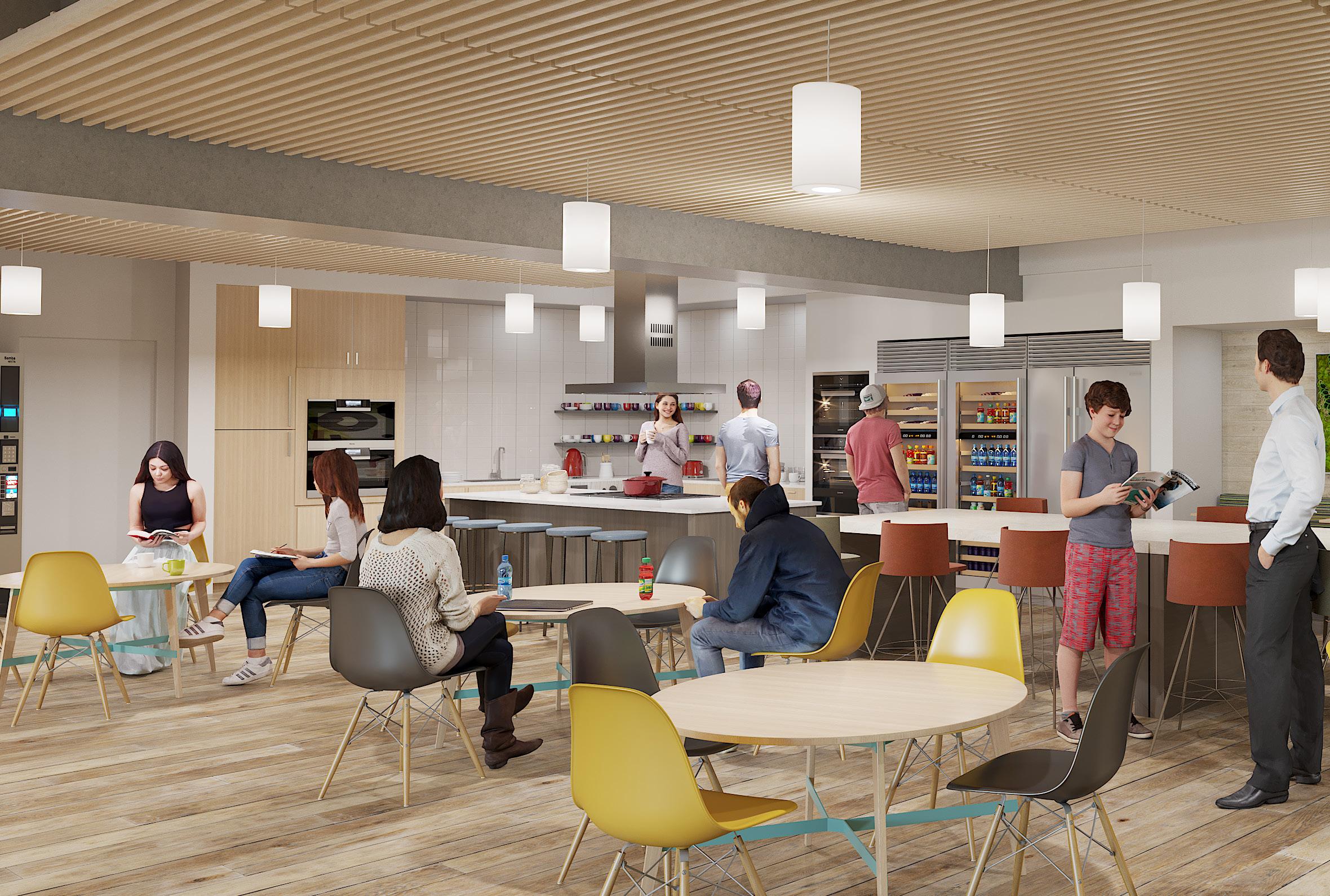
To better serve their students, Oaks Christian purchased a 3-story office building adjacent to the high school campus to re-purpose as student dormitories. The 80,000 SF re-purpose and renovation will add residential units to Floors 2 and 3, and common areas and support spaces on the ground-floor to accommodate 148 students, 8 host families and 15 administrators.
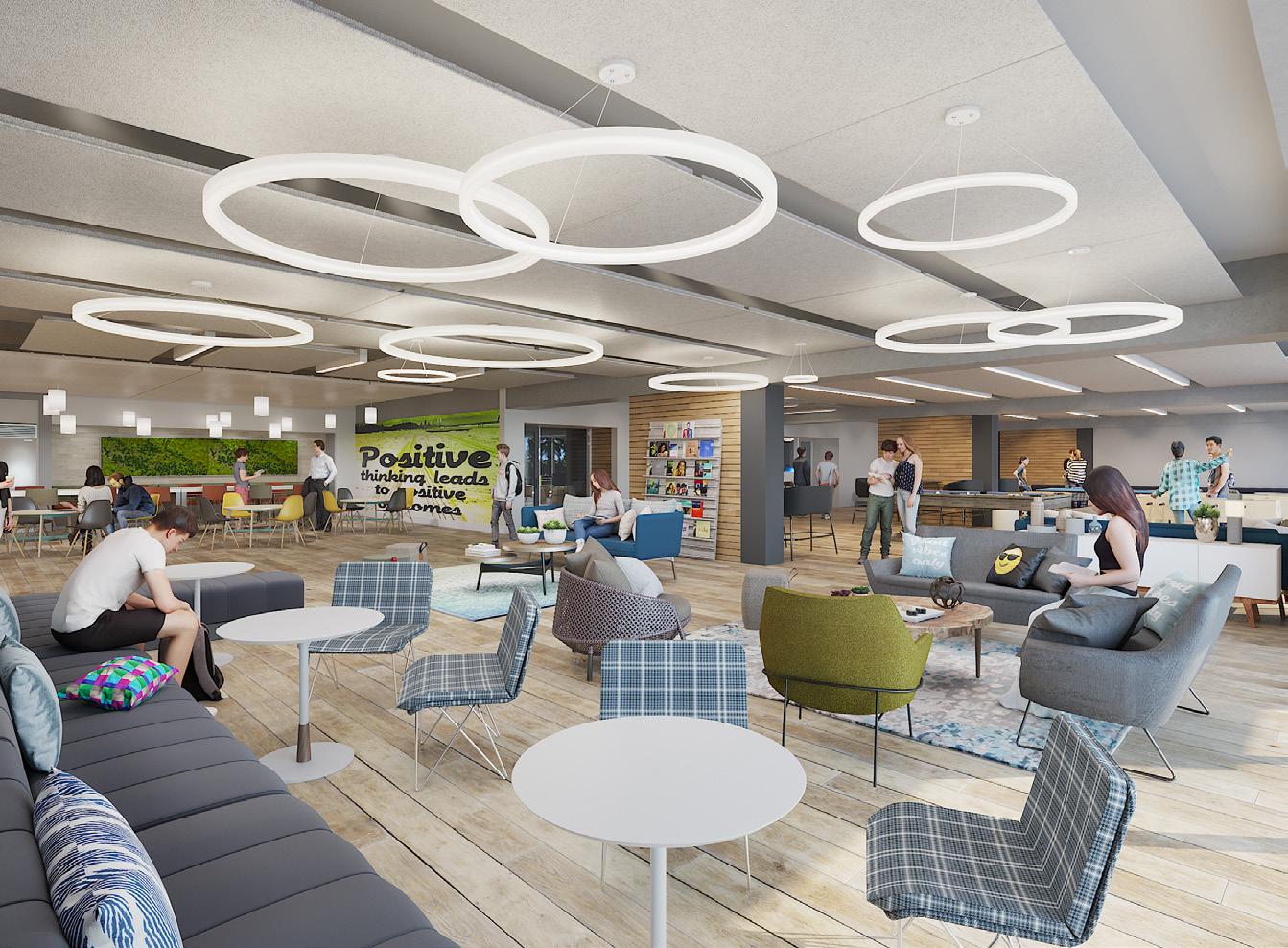
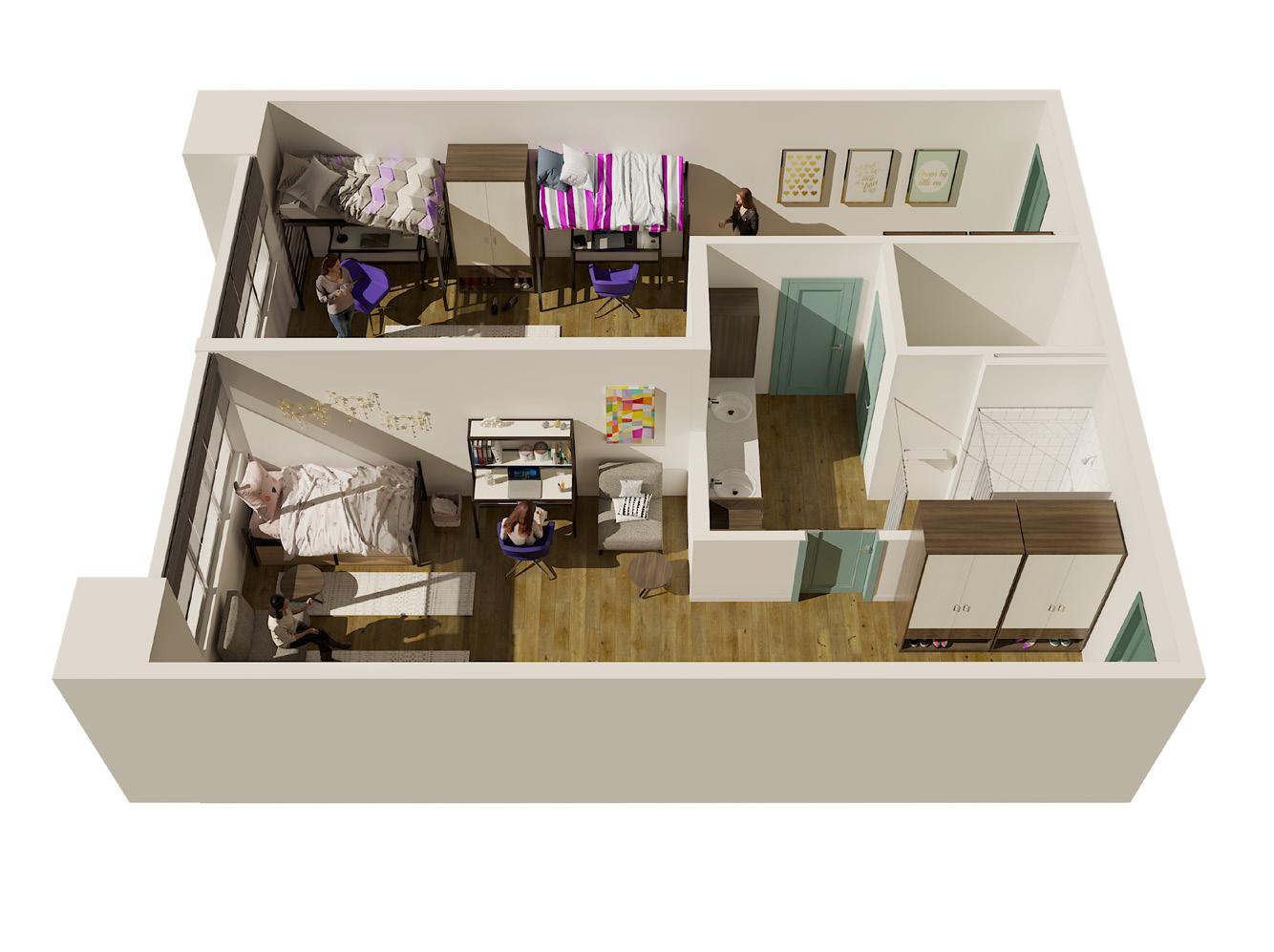
CLIENT
Oak Christian School LOCATION
Westlake Village, CA
PROJECT TYPE
Student Housing
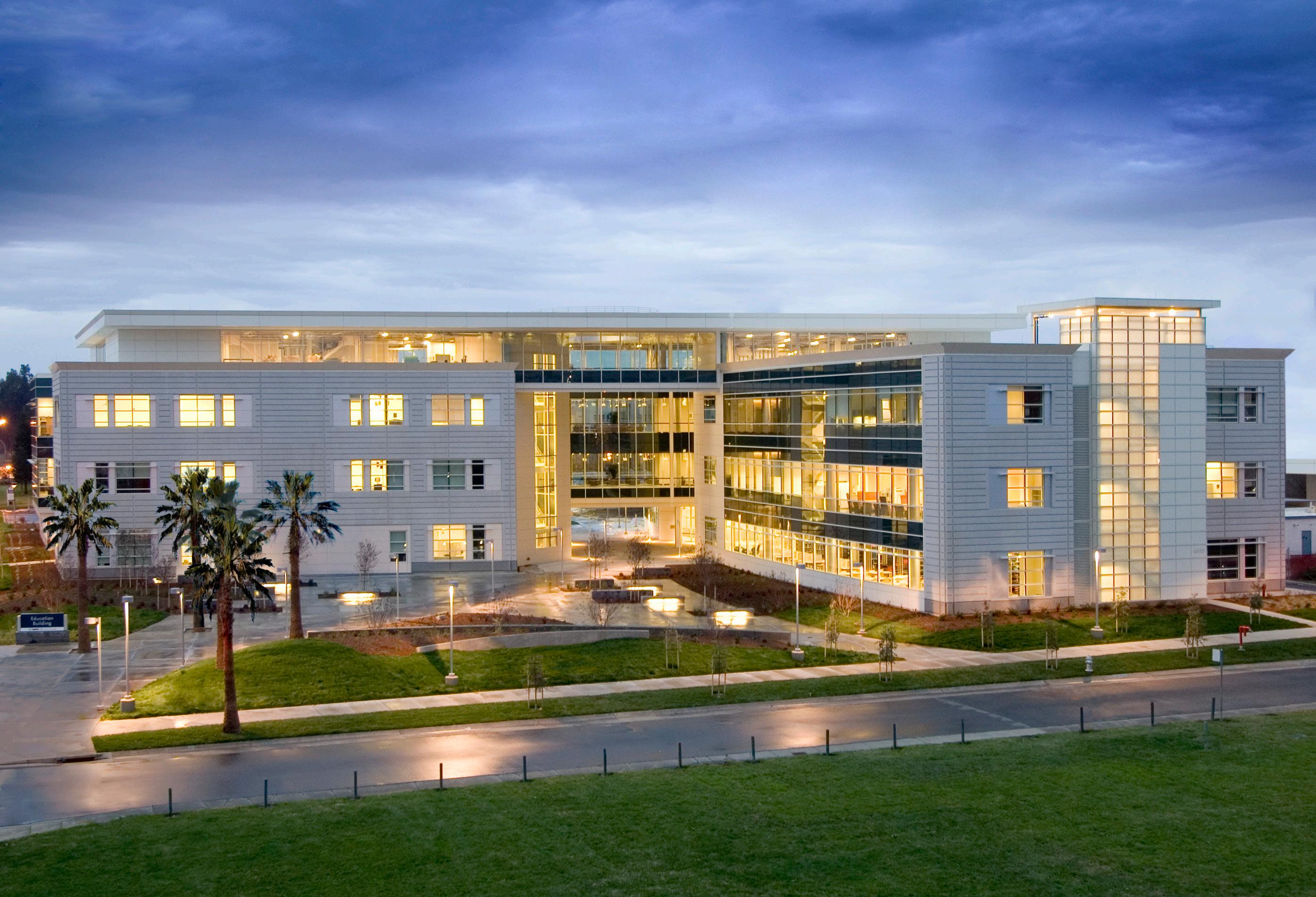
The health system education building is sited to provide a distinct gateway to all who enter the campus and mark a destination hub on the path connecting to other key facilities. the building was conceived as three inter-related elements connected by a central arrival rotunda.
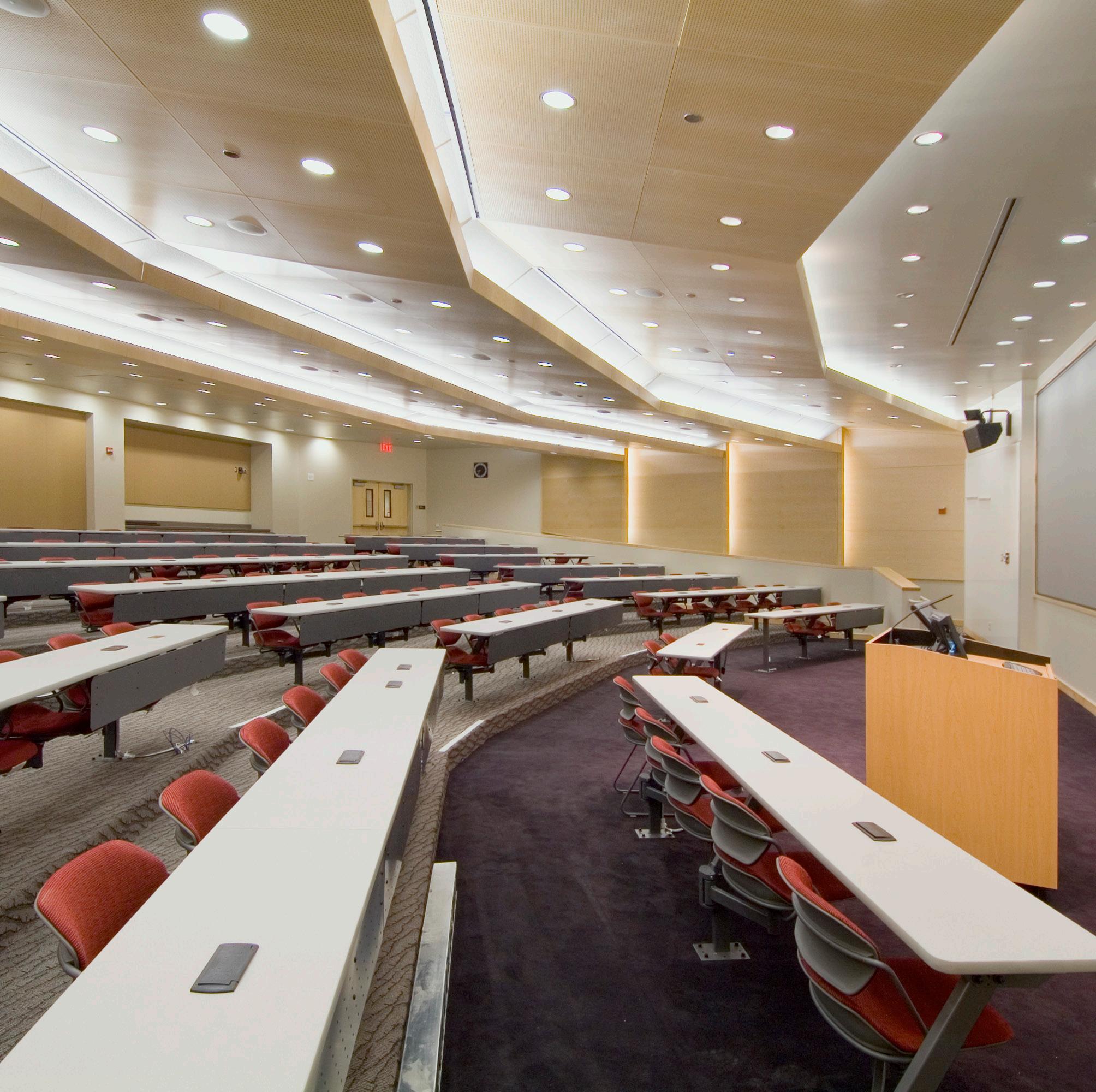

The north wing is the primary location for traditional instruction spaces such as auditoriums, classrooms and seminar rooms. The south wing contains additional instructional spaces, student support areas, administrative offices and the F. William Blaisdell, M.D. Medical Library. The fourth floor bridges over the rotunda, linking the two wings and contains suites for group study and research partnerships.
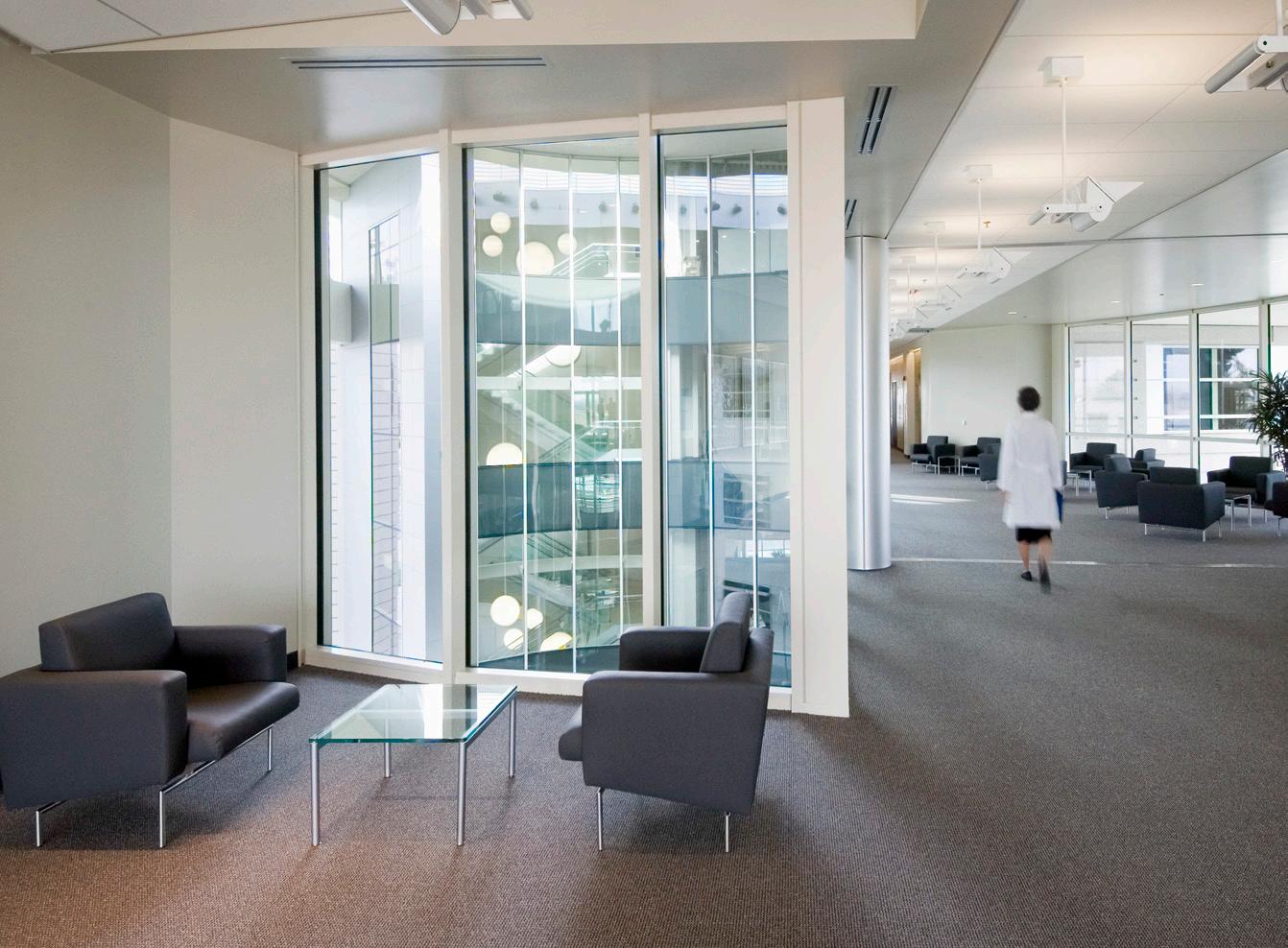

CLIENT
UC Davis LOCATION
Sacramento, CA
PROJECT TYPE
Higher Ed
Medical SIZE
120,000 SF
SUSTAINABILITY
LEED Silver
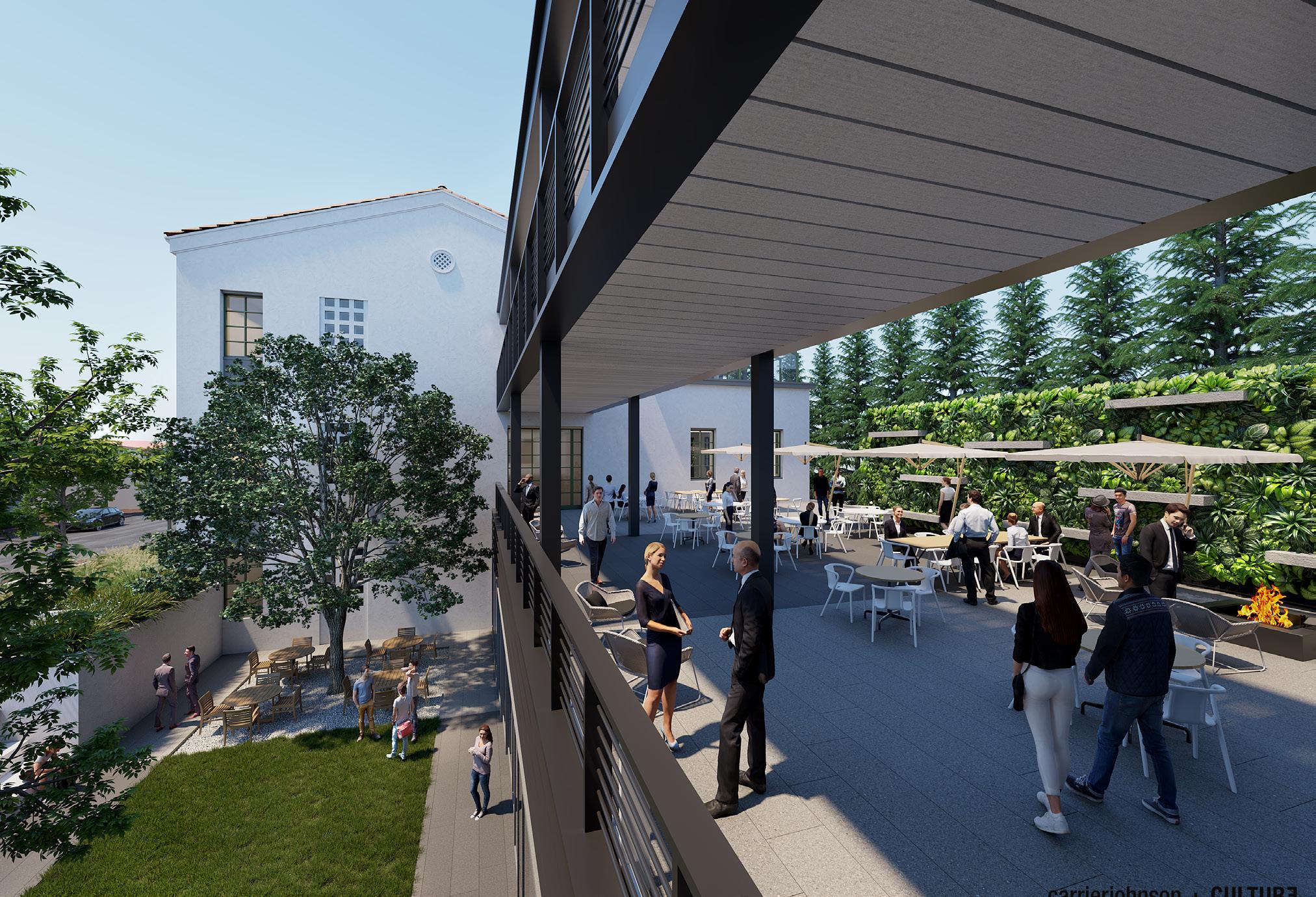
Currently in progress, Carrier Johnson + Culture is completing the joint use multi-discipline laboratory addition and renovation of a science center in Claremont for Scripps and Pitzer colleges. the project encompasses a 68,000sf addition which adds 14 teaching labs and support spaces, while phased renovation is planned to support 37 research labs & offices, 3 teaching labs and 5 classrooms. the newly designed spaces will provide flexible teaching, research and student interaction spaces.
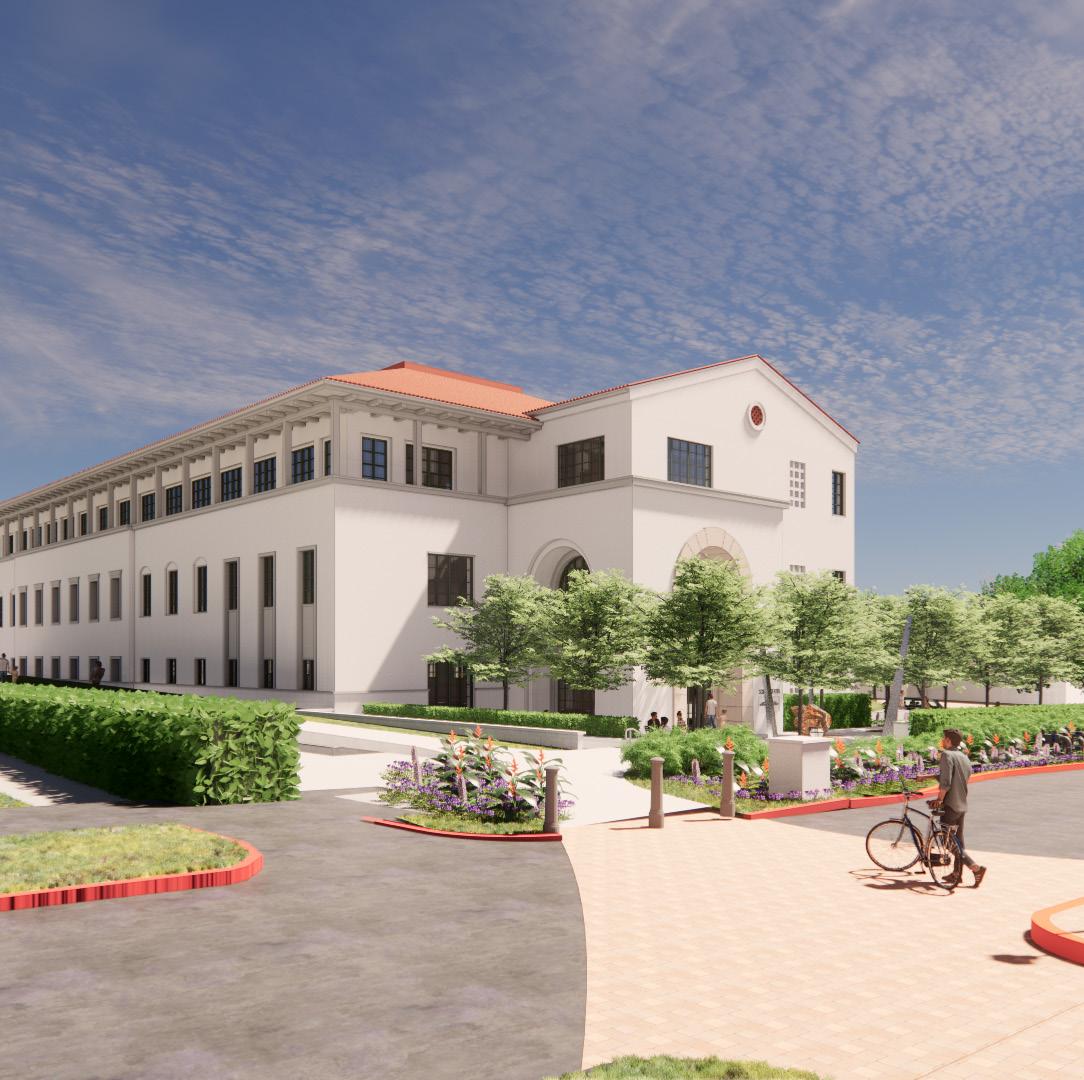
The design intent for the Science Center is one of transparency. This is achieved by the use of large windows and glass walls, allowing for both abundant natural daylight and the ability to see what’s going on inside the labs and other collaborative spaces. The interior spaces will facilitate structured and informal interaction, flexible use of space, and sharing of resources. Classrooms and teaching labs are also designed for maximum flexibility, with AV screens for advanced teaching and wheeled furniture that allows for rooms to be quickly reconfigured based on need. Community Spaces provide flexible event spaces for functions such as fundraisers or commencement.
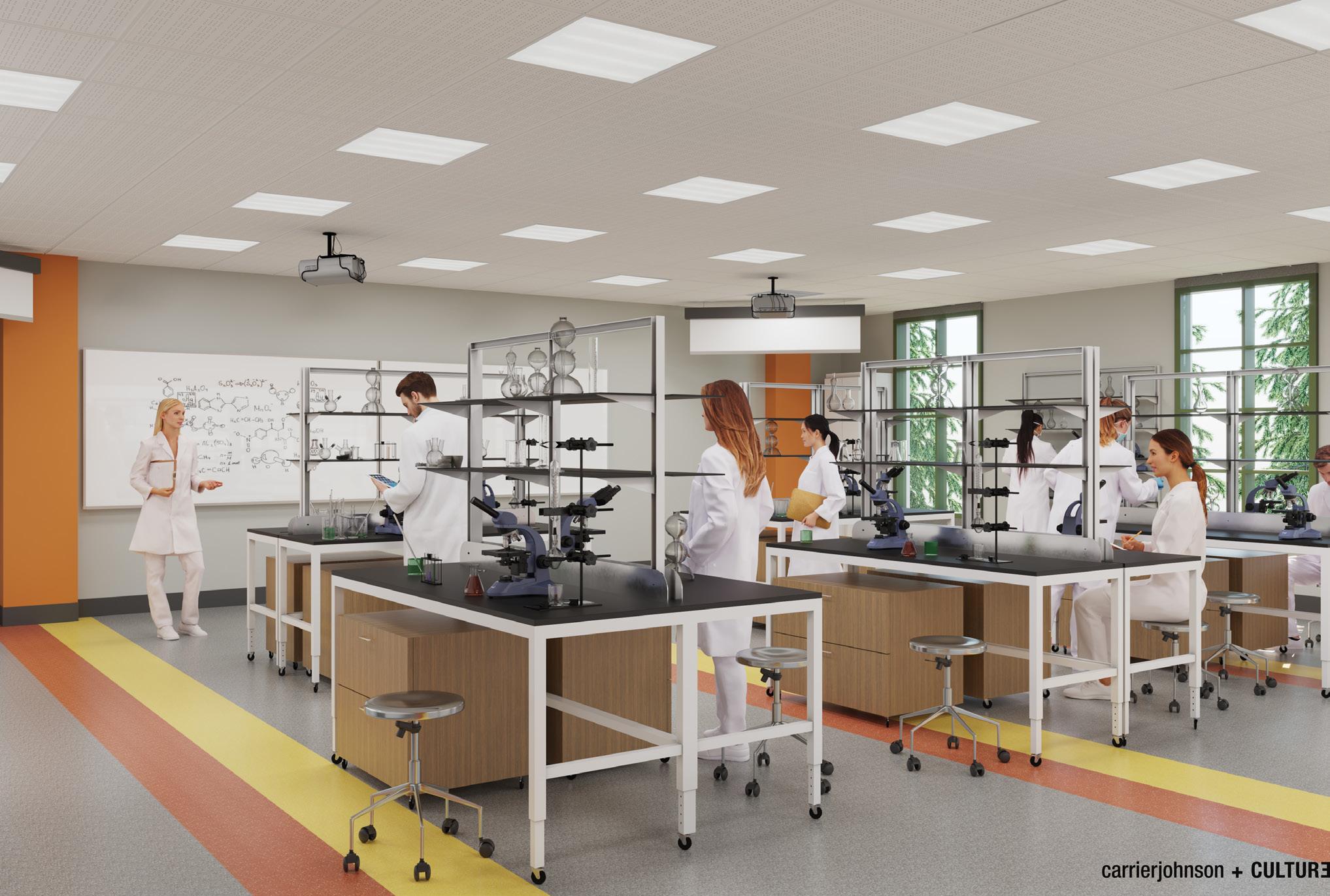

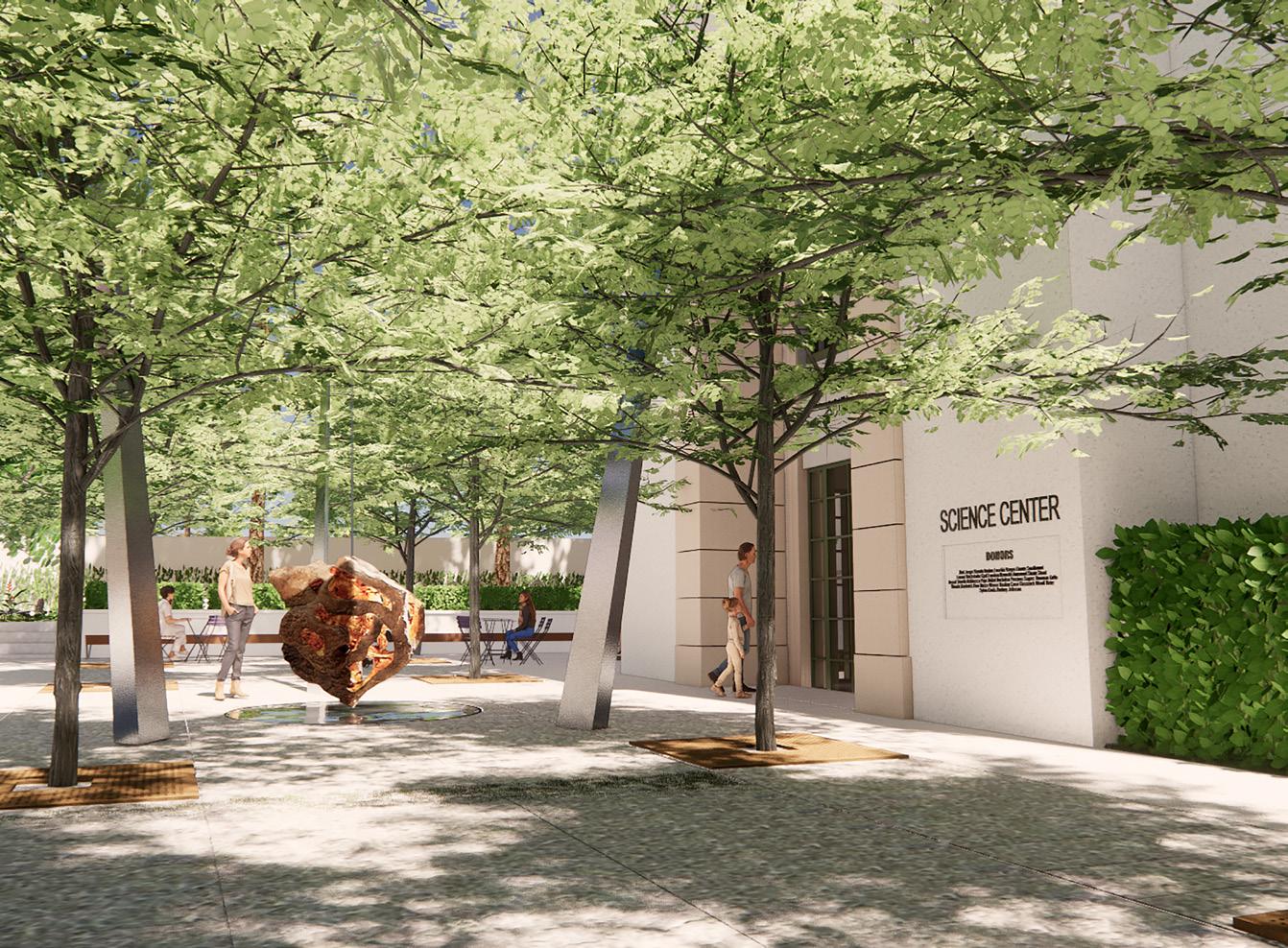
CLIENT
Scripps & Pitzer Colleges
LOCATION
Claremont, CA
PROJECT TYPE
Higher Ed Labs
PHASE
Construction Administration
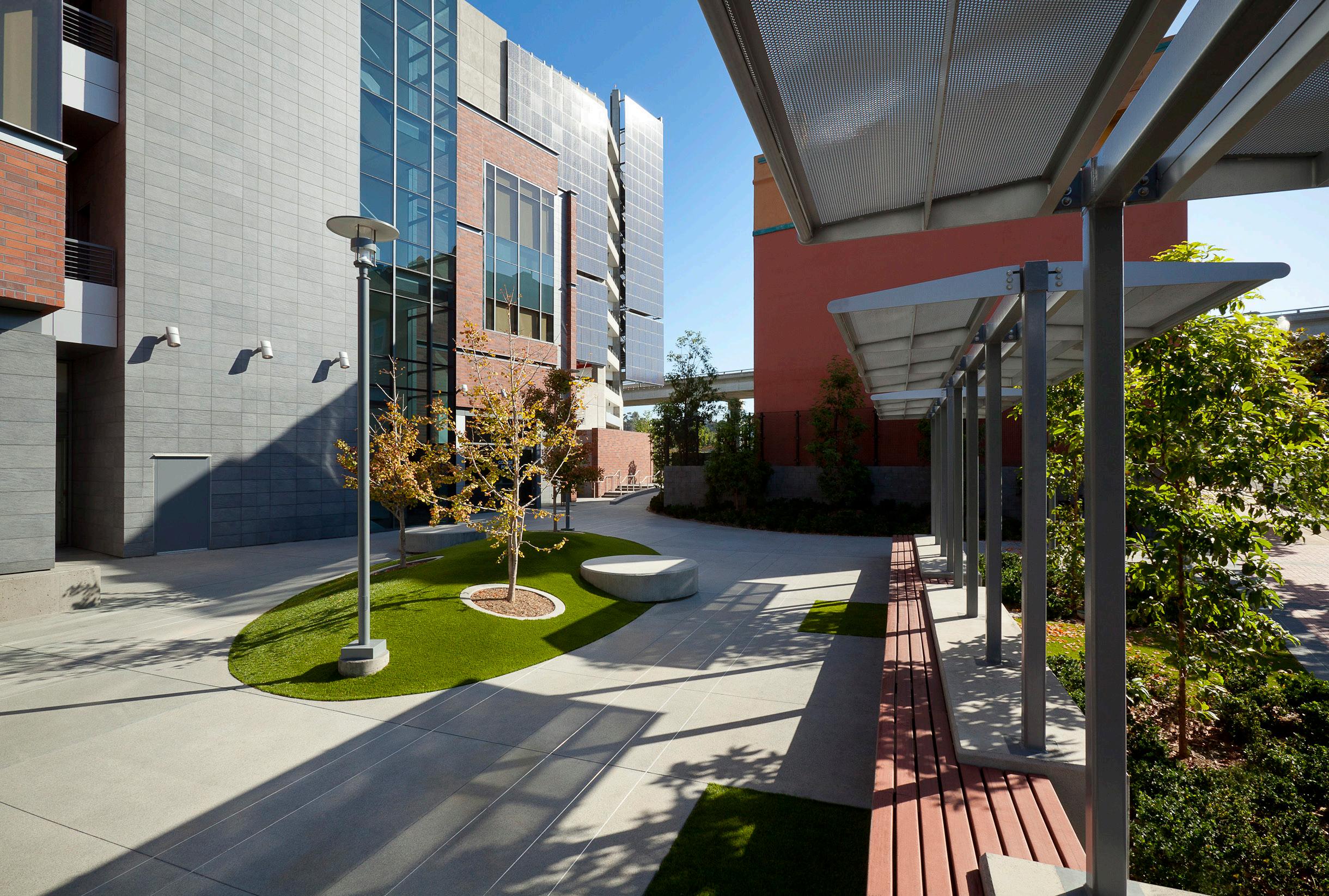
San Diego City College has expanded by acquiring a city block on the edge of campus in the rapidly-developing east village district. the new campus block overlays both city college’s expanded master plan area and the city’s new downtown urban development plan. the classroom building will create pedestrian connections between the college campus and the city, with its street-front orientation and urban pocket park.
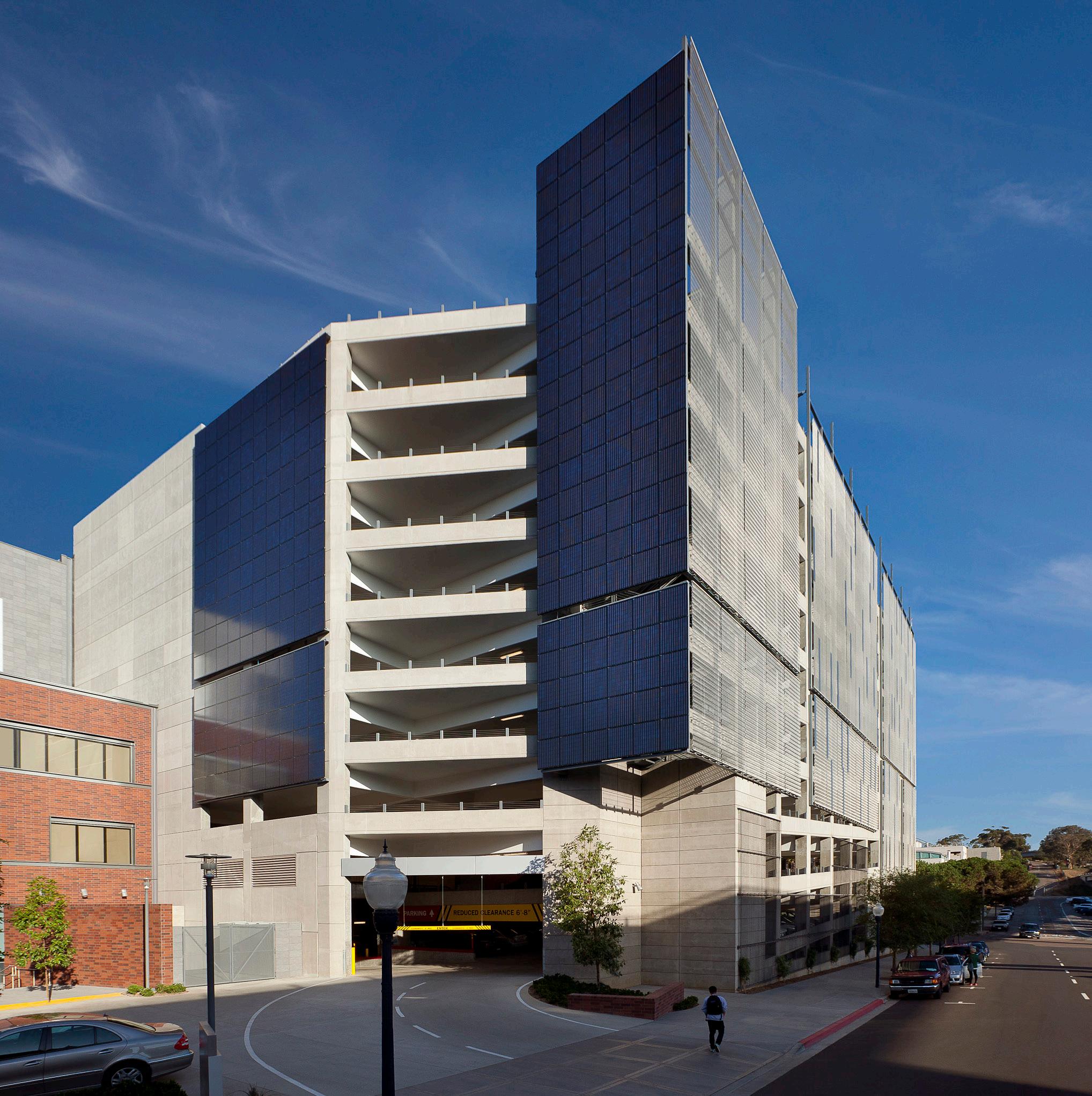
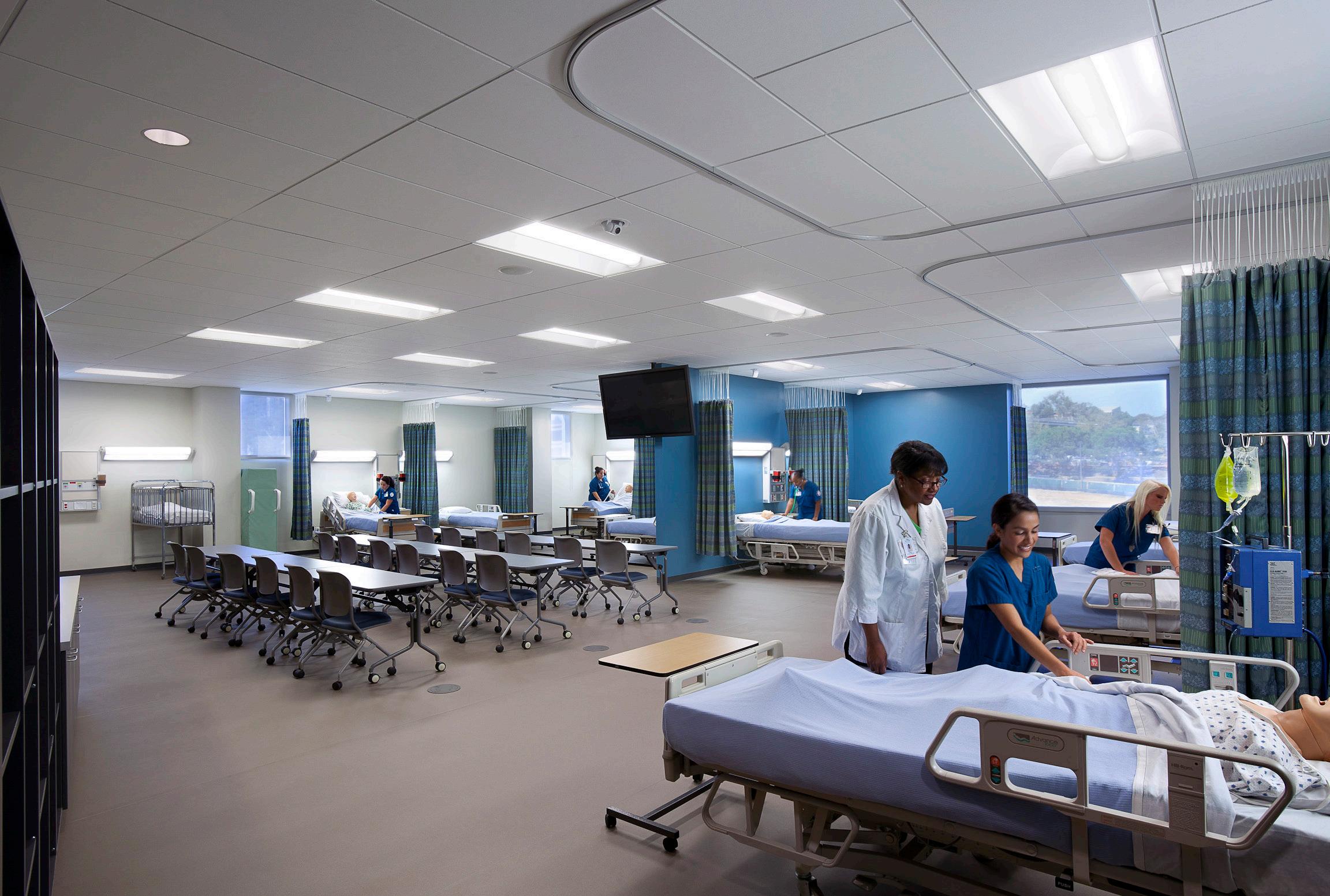
The Career Technology Center at has been recognized, through press and awards, including a Best Practice for Sustainable Design award by the California Higher Education Sustainability Conference, for its environmentally friendly design and operation. The building is only the fifth facility in the district, which includes three 2-year colleges and six continuing education campuses, to receive LEED Gold certification from the United States Green Building Council.
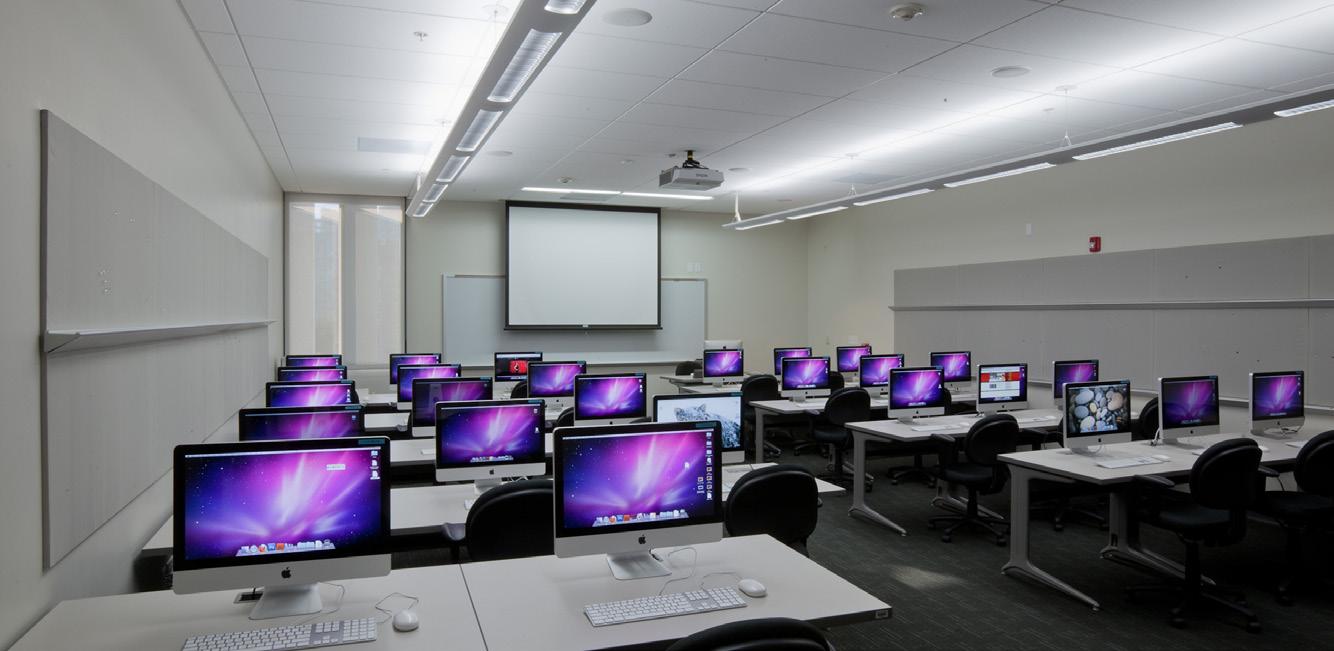
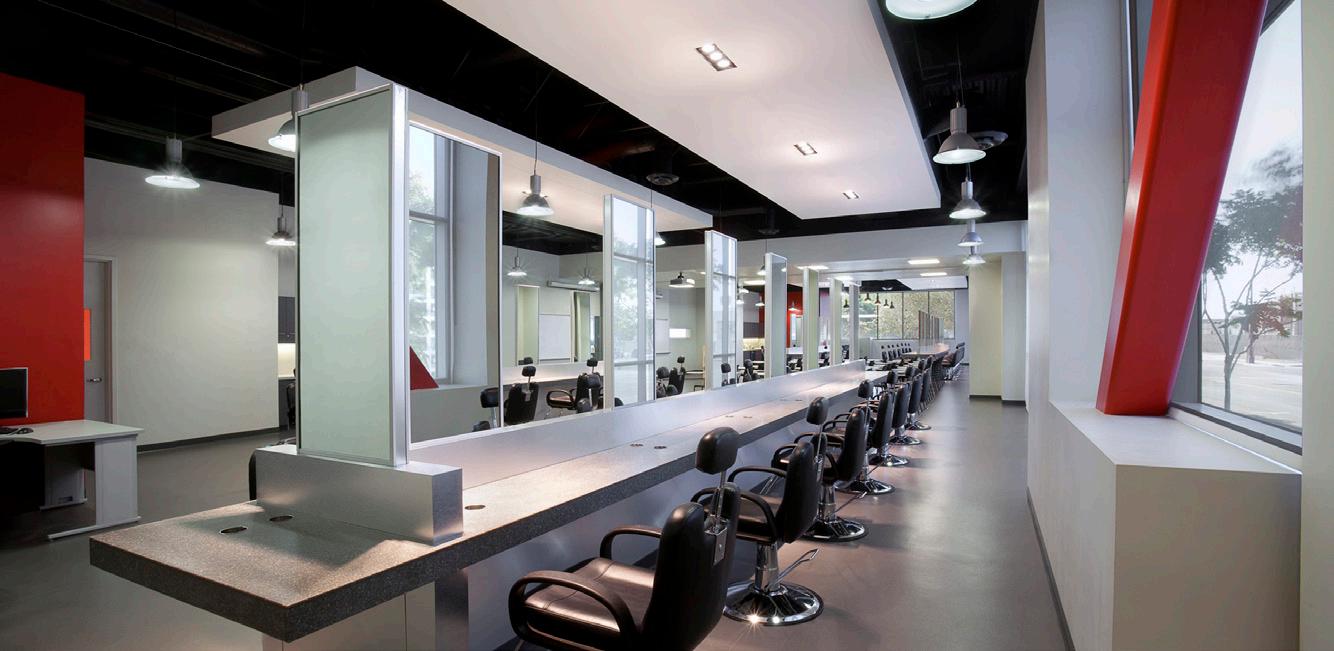
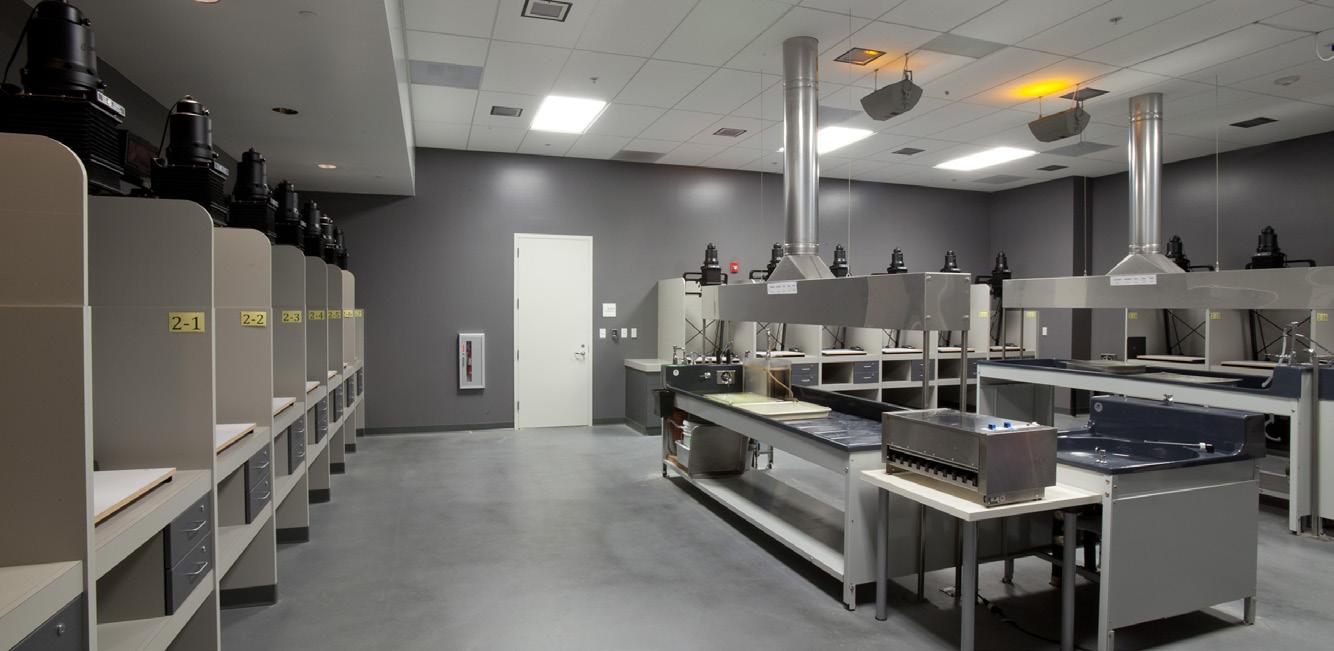
CLIENT
San Diego City College
LOCATION
San Diego, CA
PROJECT TYPE
Higher Ed SIZE
90,000 SF
SUSTAINABILITY
LEED Gold

Engineering Hall is the eleventh project awarded to Carrier Johnson + Culture by the University Of California, Irvine. The final building in the campus ring-mall, engineering hall houses the electrical engineering and computer sciences departments within the school of engineering.
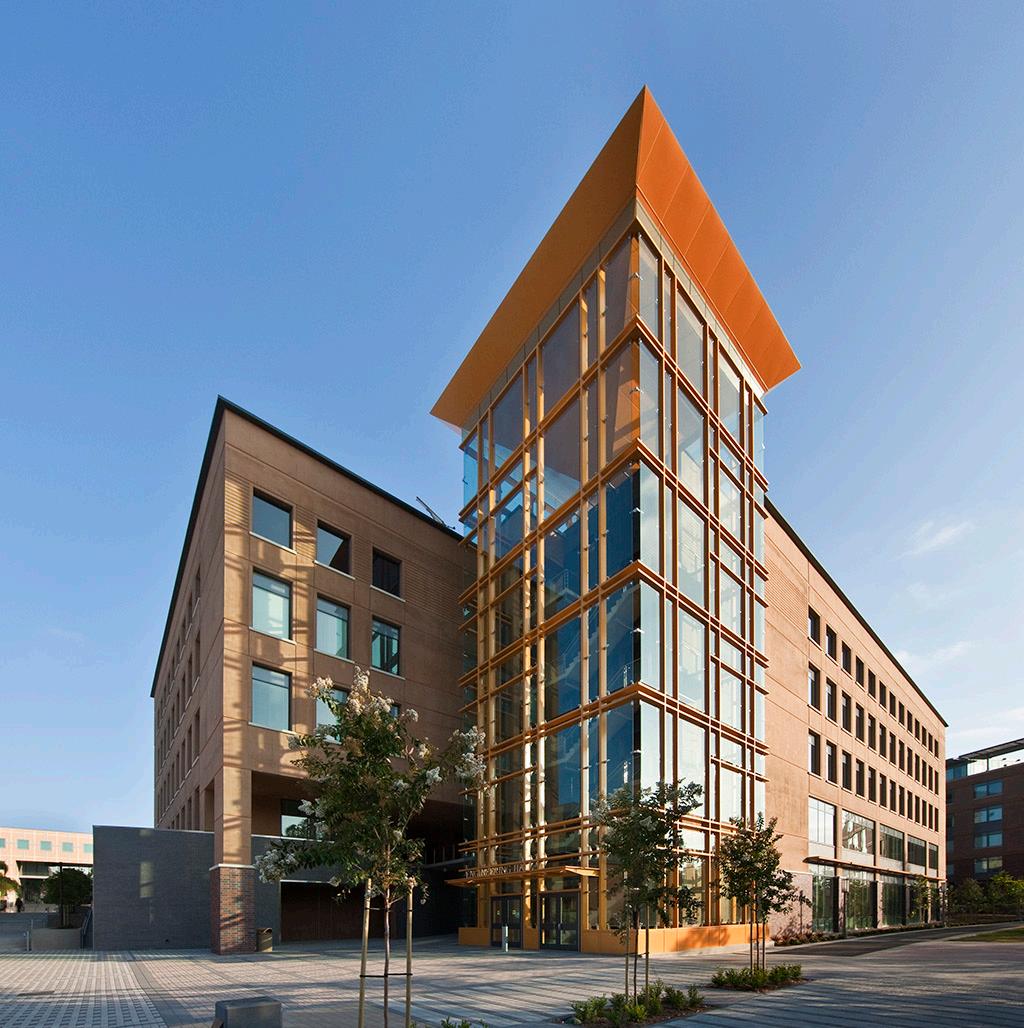
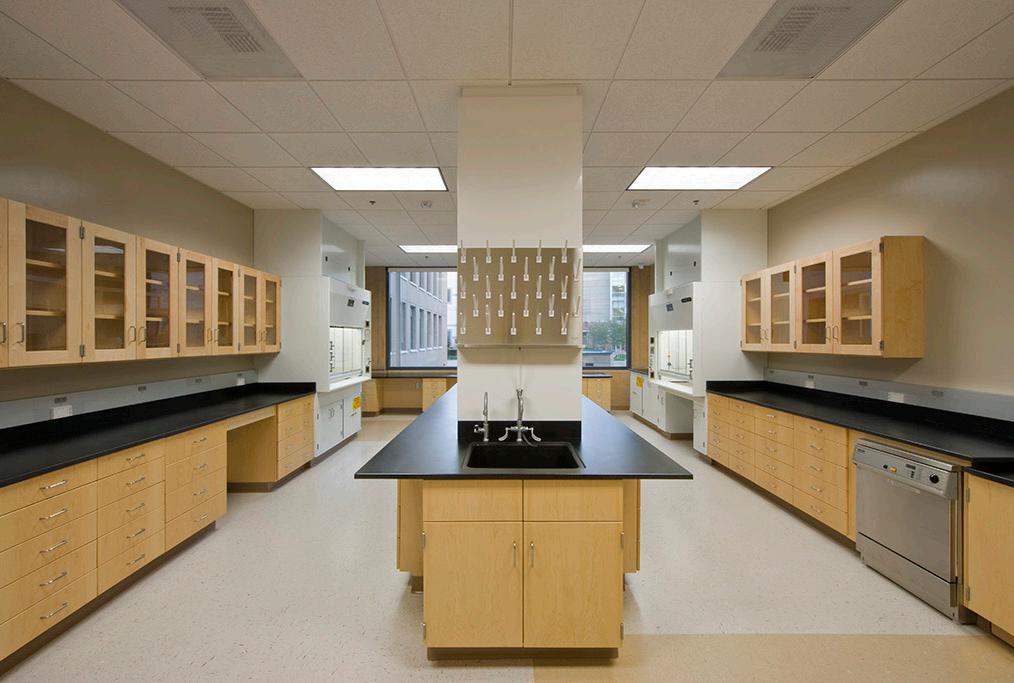
Structural design drawings for Engineering Hall underestimated the quantity of shear wall required. Rather than add that structure internal to the building and lose program space, the team focused on a concrete moment-frame solution that makes use of those walls full of punched openings. The dual moment-frame/shear wall structural system leverages the redundancy recognized by building and safety codes, reducing forces and leading to savings that accrue throughout the structure.
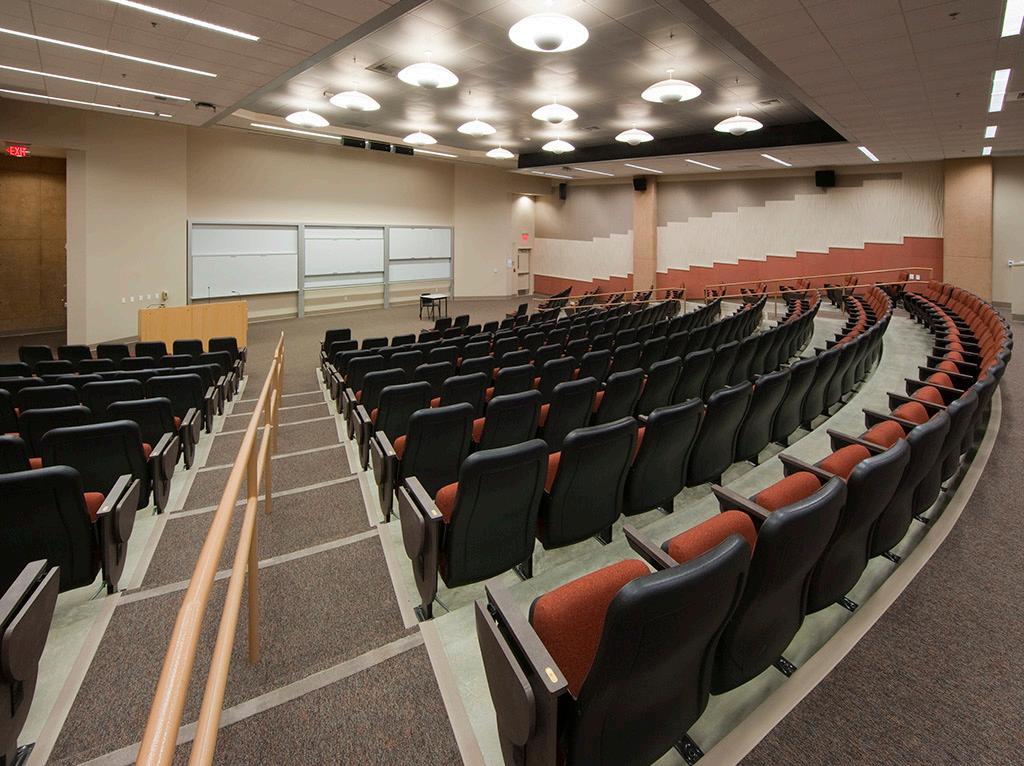
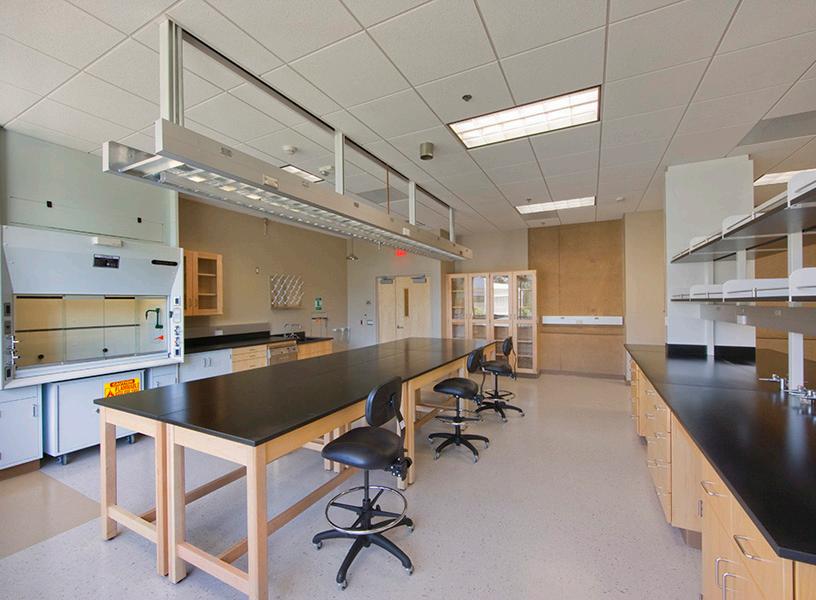
CLIENT
UC Irvine LOCATION
Irvine, CA
PROJECT TYPE
Higher Ed Labs
SIZE
122,500 SF
SUSTAINABILITY
LEED Platinum
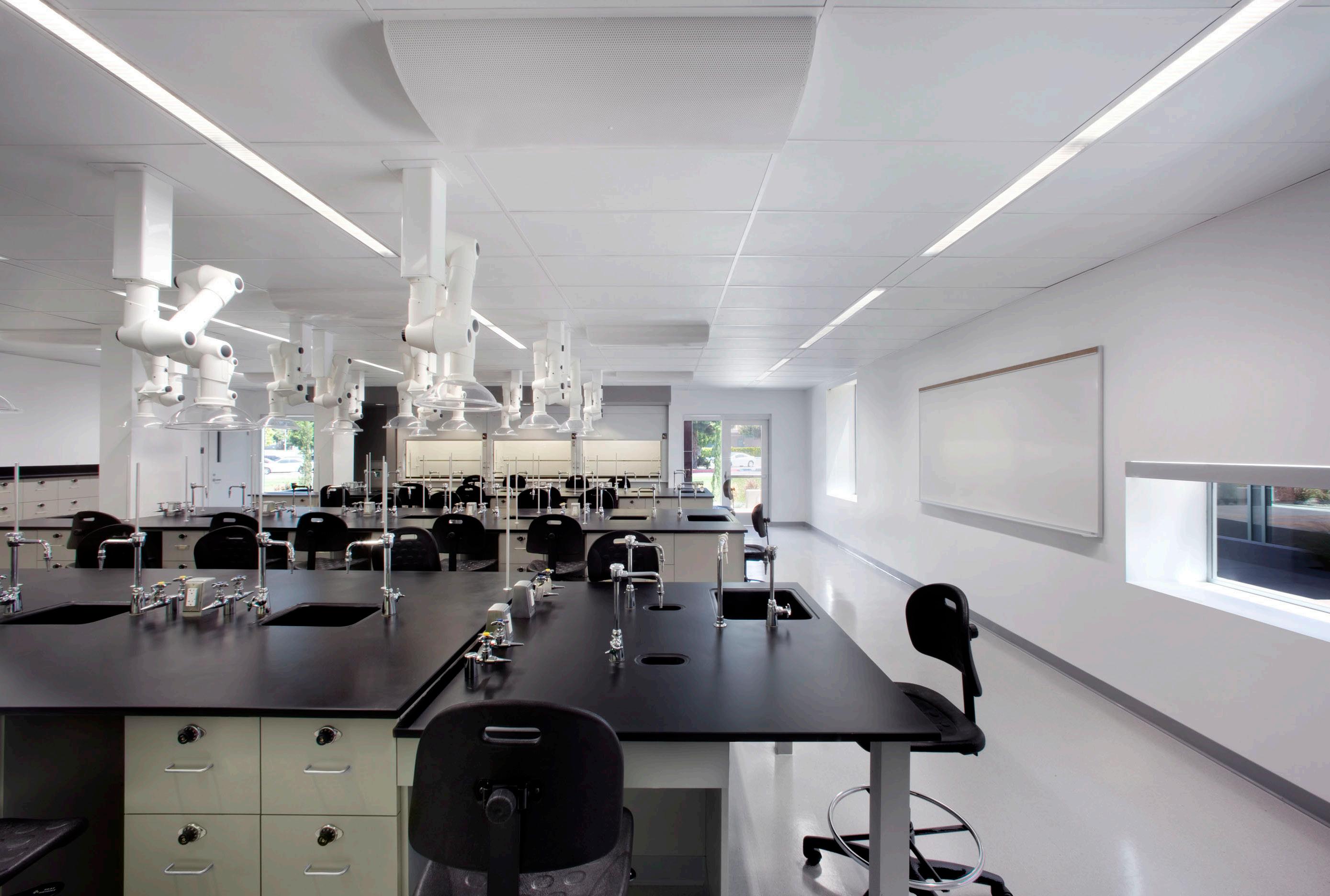
The Irvine Valley College Building B-200 Annex is an expansion to the existing Chemistry Building. Three new laboratory classrooms were added to provide much needed organic and inorganic chemistry classroom space. In addition, a new 45 seat classroom was added. The laboratories feature “smart” classroom components in addition to the plumbing, electrical and fume extraction devices (snorkels and fume hoods) typically seen in a lab environment.
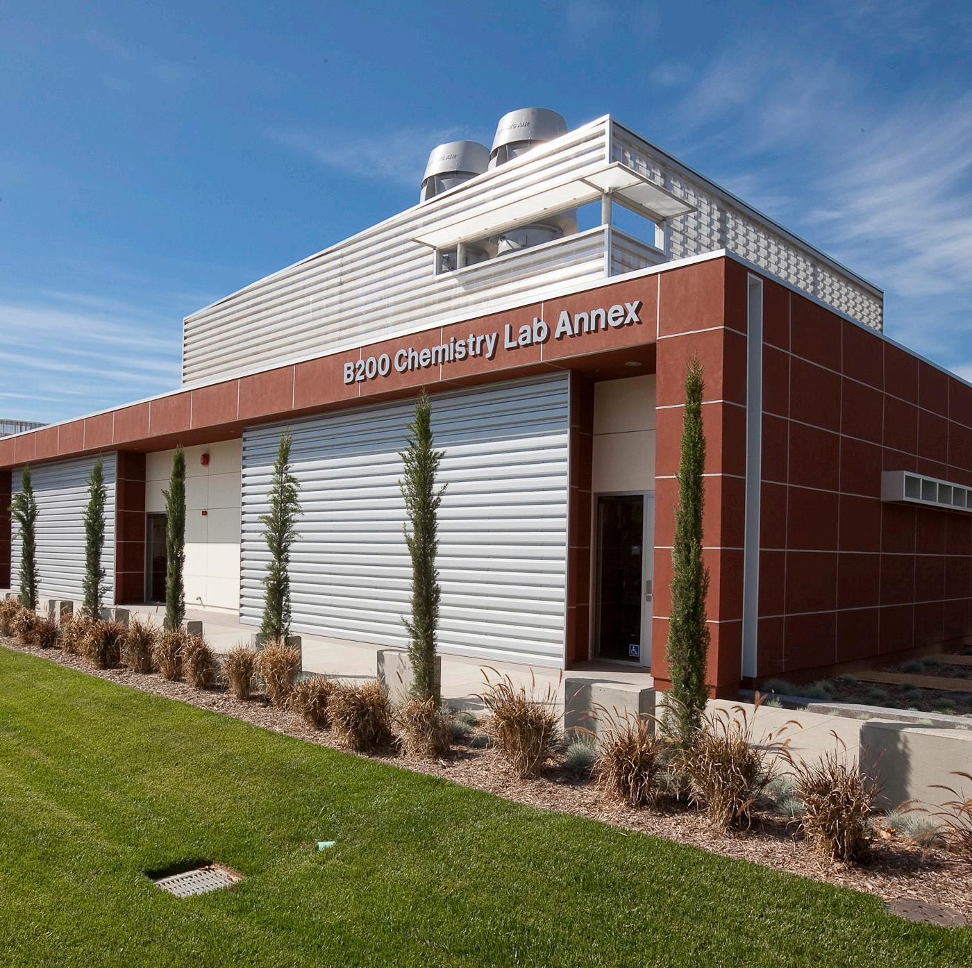
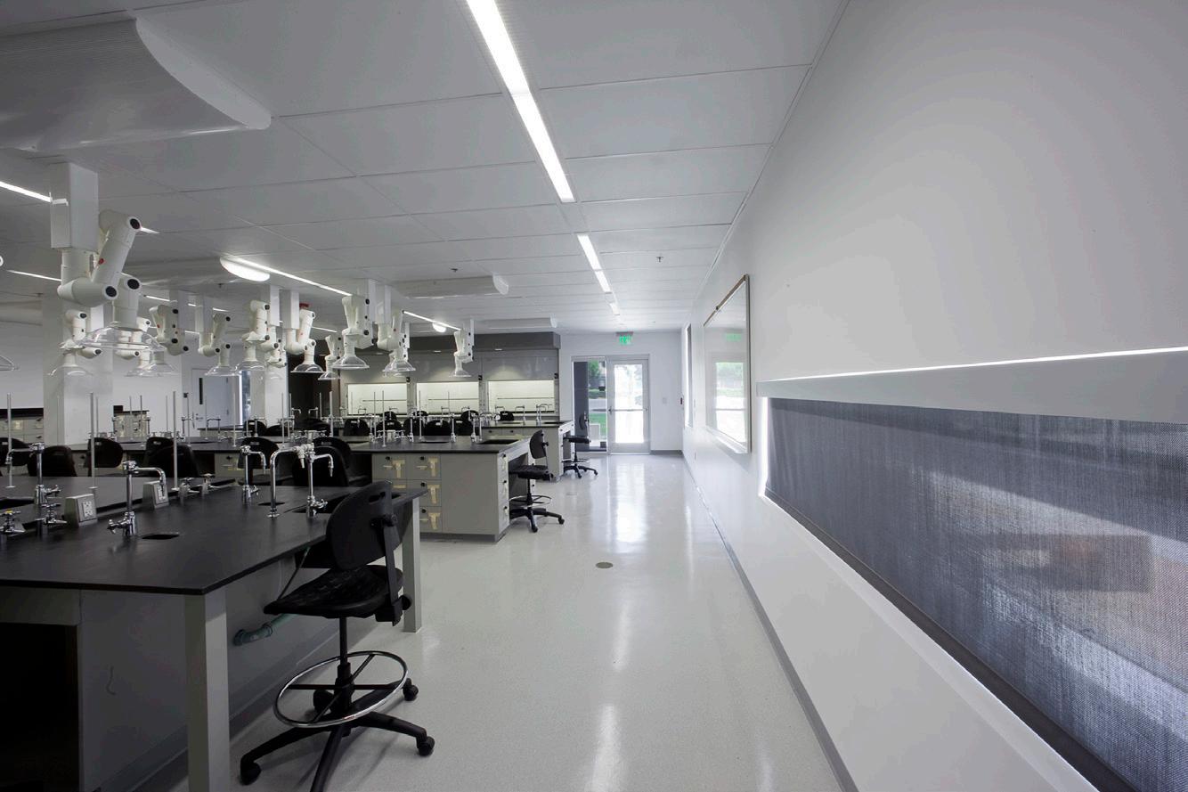
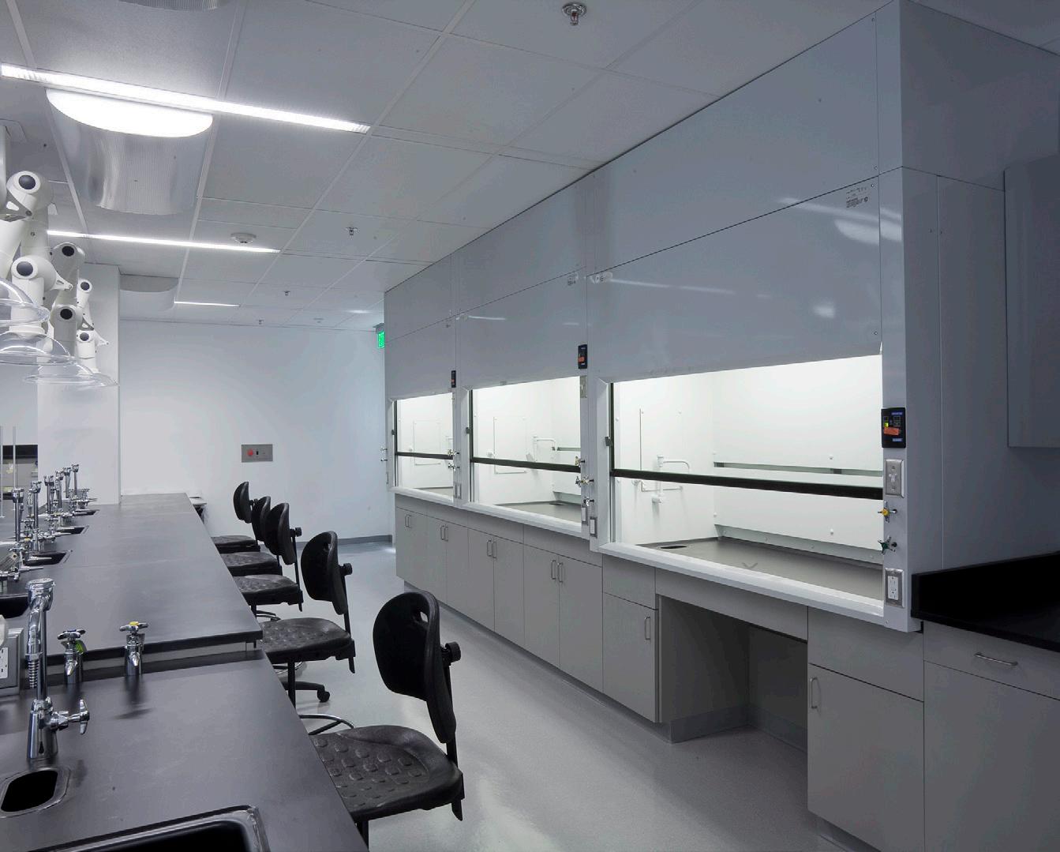
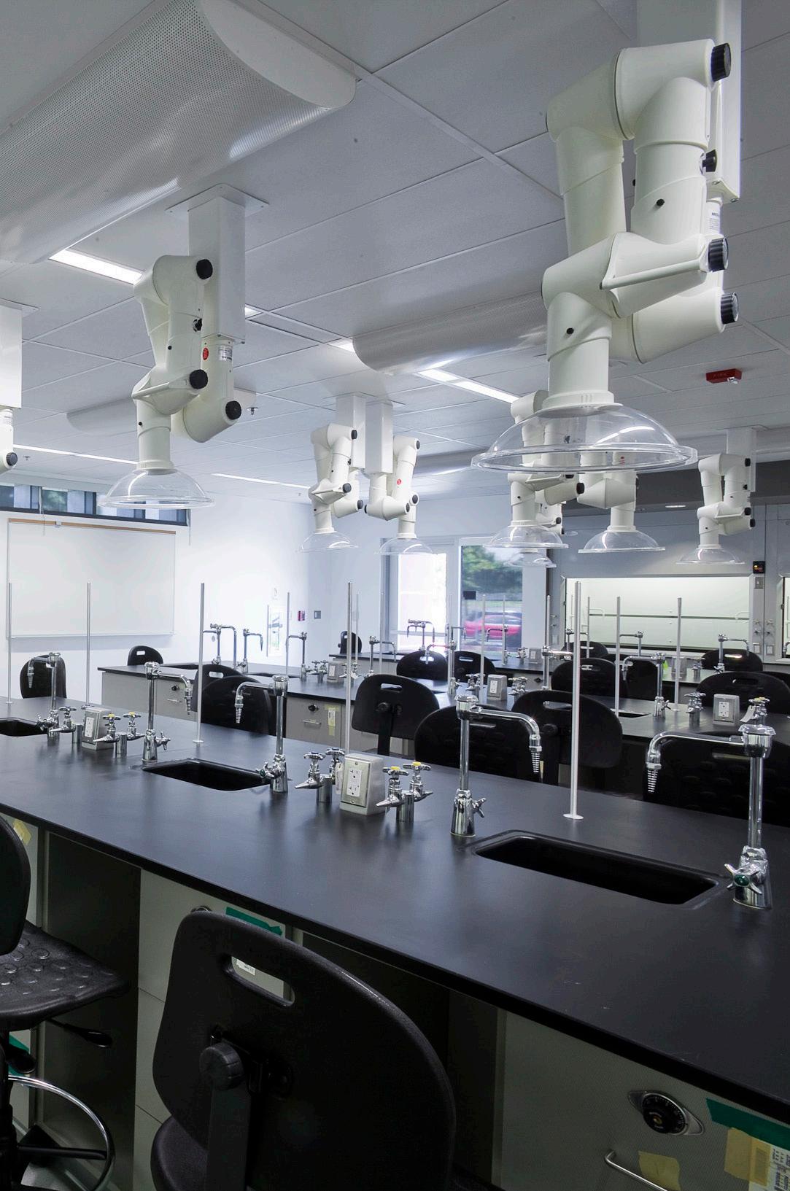
CLIENT
Irvine Valley College
Irvine, CA
PROJECT TYPE
Higher Ed Labs SIZE
4,825 SF Addition
1,600 SF Renovation
