

46 years of design excellence
park & market :: san diego, ca



firm profile as a design-centric architectural, interior design and landscape design practice, carrier johnson + culture creates individualized solutions and help clients create their vision of the social and built environment.









sectors
mixed-use hospitality
higher education science + technology
master planning
affordable housing
workplace practices
architecture
interior design
urban planning
landscape architecture
design
carrier johnson espouses design priorities that always put people first. grounded in this principle is the firm’s philosophy of urban design - an expressive, tangible means of revealing culture in the fabric of our cities, and a place-making practice for a more livable and enjoyable future.


7th and market :: san diego, ca
mixed-use residential

park 12 greystar | jmi realty | lmc
SAN DIEGO, CA | 988,392 SF | 718 UNITS
+ leed silver certification
+ mixed use residential
+ 35 floors
three 6-story podium buildings
+ 3 levels below grade parking
1,216 parking spaces
+ scope of services: architecture interior design (public spaces)

international architecture award
the chicago athenaeum museum of architecture and design


design

park & market + leed silver certification + mixed-use residential adaptive reuse historic house + 34 floors 86 affordable housing homes + 4 levels below grade parking 560 parking spaces + scope of services: programming site planning architecture interior design holland partner group SAN DIEGO, CA | 66,000 SF + UCSD INNOVATION HUB + 22,641 SF RETAIL + 5,465 SF PLAZA | 426 UNITS





luma
lennar multifamily communities
SAN DIEGO, CA | 433,476 SF | 220 UNITS
+ seeking leed nc gold certification
+ mixed-use residential
+ 24 floors ground floor retail
+ 5 levels below grade parking
3 levels above grade parking 331 parking spaces
+ scope of services: yield study architecture



lennar multifamily communities
SAN DIEGO, CA | 630,600 SF :: 19,000 SF RETAIL | 368 UNITS
+ leed for homes gold certification
+ mixed-use residential
+ 21 floors 5-story podium

+ scope of services: architecture interior design (public spaces) unit layouts
shift






new
KIRKLAND, WA | 1,400,000 SF :: 44,197 SF RETAIL + 35,000 SF THEATER | 220 UNITS
the village at totem lake fairfield residential + centercal properties + mixed-use residential + sustainable urban redevelopment + wrap-style podiums ground floor commerical, retail, and restaurant + public plaza + public art + Scope of Services: architecture site planning entitlements






brand east holland partner group + scope of services: site planning architecture + leed silver certification + mixed-use development + 7 floors 359 parking spaces GLENDALE, CA | 246,720 SF | 238 UNITS + 6 TOWNHOMES




hospitality

hyatt house / hyatt place 5959 llc + 1966 office building + renovation/conversion + 13 floors + scope of services: architecture interior design LOS ANGELES, CA | 280,000 SF | 403 KEYS








hyatt house hotel kajima associates + kcs west + mixed-use residential + 35 floors 28 floors residential 7.5 floors commercial/retail podium + 5 levels below grade parking + scope of services: architecture site planning interior design SAN DIEGO, CA | 364,325 SF : 45,159 SF OFFICE | 290 KEYS




harbor island hotel sunroad enterprises + hospitality + 350 parking spaces + scope of services: architecture landscape architecture SAN DIEGO, CA | 244,015 SF :: 111,070 SF EXTENDED STAY HOTEL + 120,605 SF LIMITED SERVICE HOTEL 12,340 SF SHARED AMENITIES | 450 KEYS

gaslamp promenade
gaslamp quarter association
SAN DIEGO, CA | 8 BLOCK DISTRICT
+ pedestrian promenade
+ entrance to historic district

+ scope of services: conceptual feasibility study
master planning landscape architecture

hilton bridgeworks
sd malkin properties
SAN DIEGO, CA | 160,000 SF :: 53,400 SF | 253 KEYS
+ mixed-use hotel complex
+ adaptive re-use historic building

+ scope of services: site planning programming architecture interior design


hard rock hotel tarsadia hotels + mixed-use hotel complex + 12 floors 17 rock star suites + scope of services: master planning architecture rooftop amenities SAN DIEGO, CA | 43,000 SF :: 5,000 SF EVENTS SPACE | 420 KEYS


legacy international center morris cerullo/legacy center foundation + mixed-use hotel complex + faith-based development + scope of services: architecture interior design SAN DIEGO, CA | 326,780 SF :: 18-ACRE CAMPUS | 125 KEYS
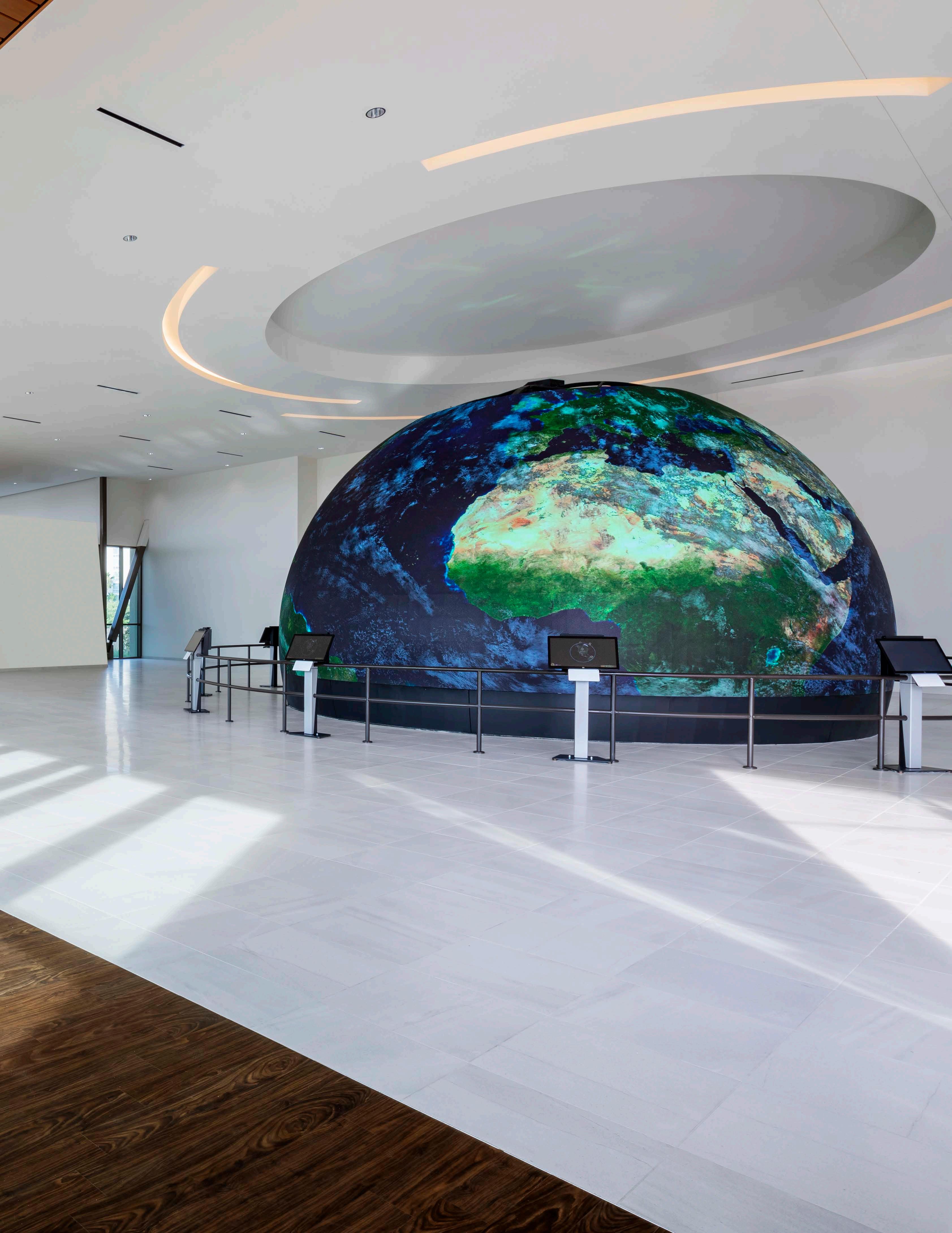



point loma nazarene university prescott chapel point loma nazarene university + chapel + scope of services: site planning programming architecture POINT LOMA, CA | 50’ X 12’ SINGLE-STORY
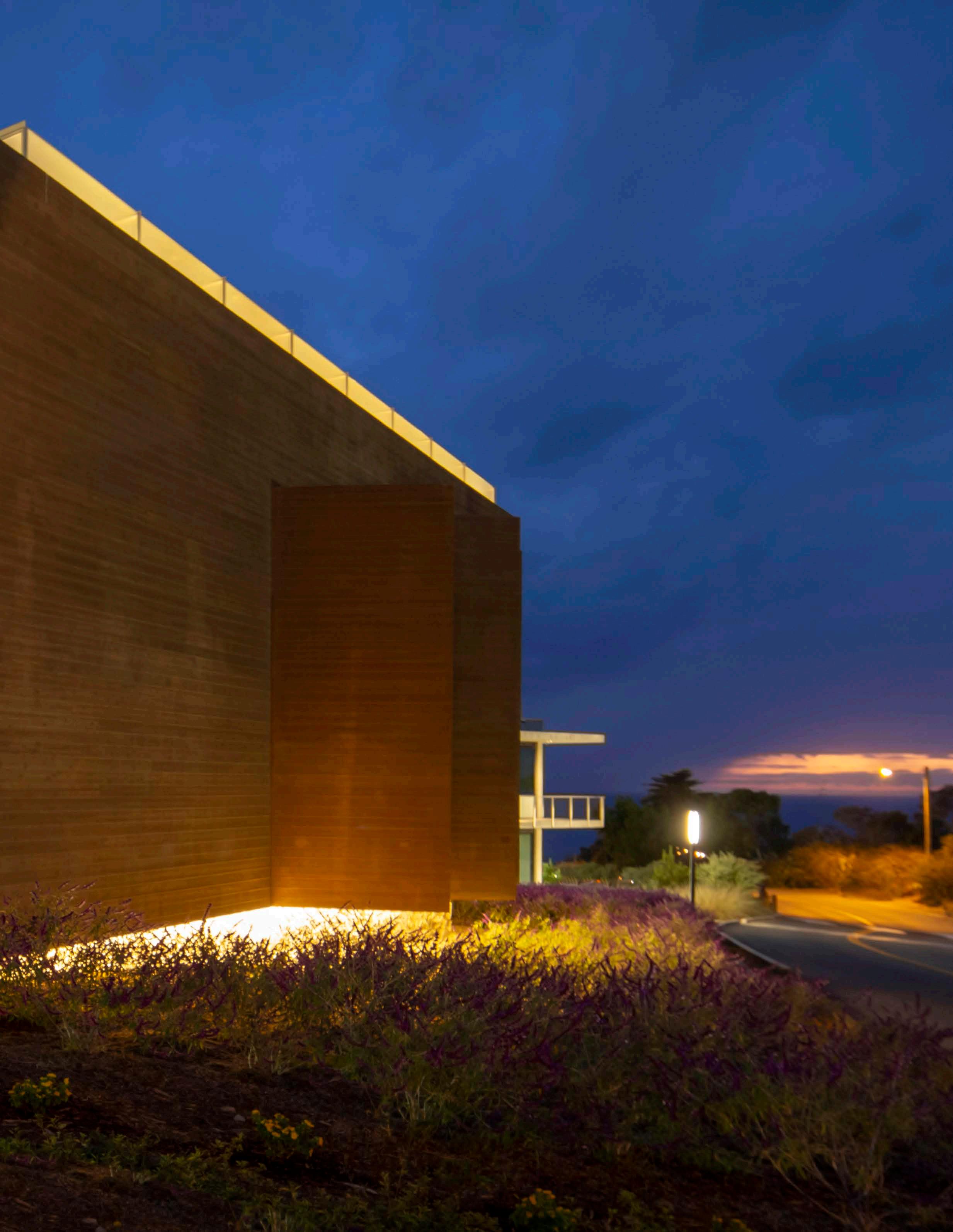


higher education

point loma nazarene university science center
point loma nazarene university
POINT LOMA, CA | 36,000 SF
+ leed nc gold certification
+ science center classroom building

+ scope of services: site planning architecture interior design



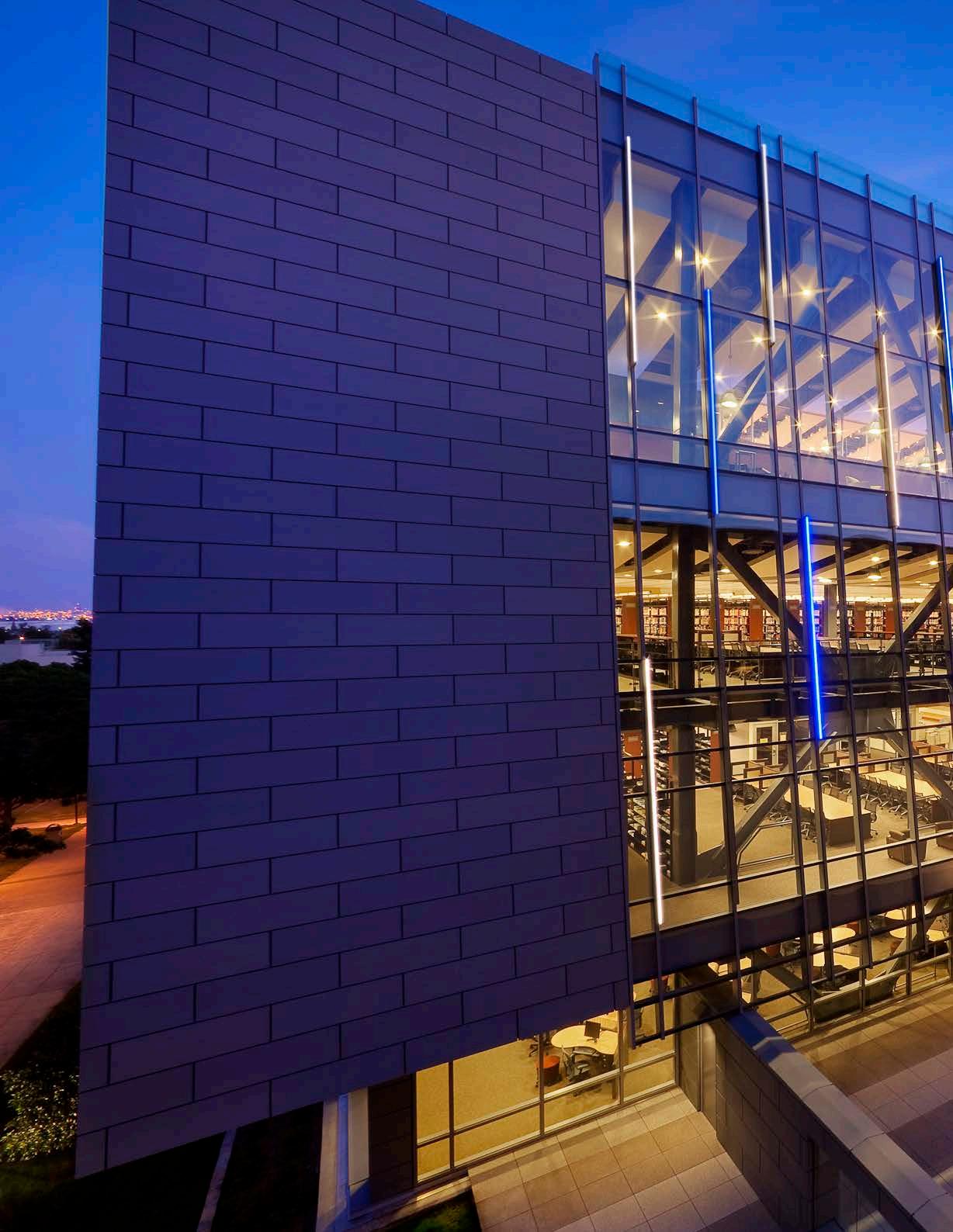
leo f. cain education center california state university dominguez hills + academic library + 4 floors + scope of services: master planning feasibility study seismic retrofit architecture programming interior design CARSON, CA | 255,000 SF :: 150,000 SF ADDITION + 105,000 SF REMODEL

village at torrey pines east
uc san diego
+ leed nc gold certification
+ student housing
+ delivery method: design-build
+ LA JOLLA, CA | 237,900 SF
+ scope of services: architecture interior design




eastside public safety training center
victor valley community college district
APPLE VALLEY, CA | 34,000 SF
+ leed nc gold certification
+ public safety training center
+ delivery method: design-build

+ scope of services: architecture interior design

center
pitzer college
CLAREMONT, CA | 70,356 SF | 94 UNITS
+ leed nc platinum certification
+ student housing
+ delivery method: design-bid-build

+ scope of services: architecture interior design ff&e
pitzer college phase 2 housing


robert redford conservancy pitzer college + net zero energy certification leed platinum certification + higher education + delivery method: design-bid-build + scope of services: programming architectural renovation interior renovation site improvements CLAREMONT, CA | 13,500 SF :: 10,500 SF INTERIOR CLASSROOMS + 3,000 SF EXTERIOR CLASSROOMS


scripps pitzer science center scirpps college + pitzer college + higher education + science building + public plaza + inscription walk + scope of services: architecture interior design landscape architecture CLAREMONT, CA | 68,000 SF
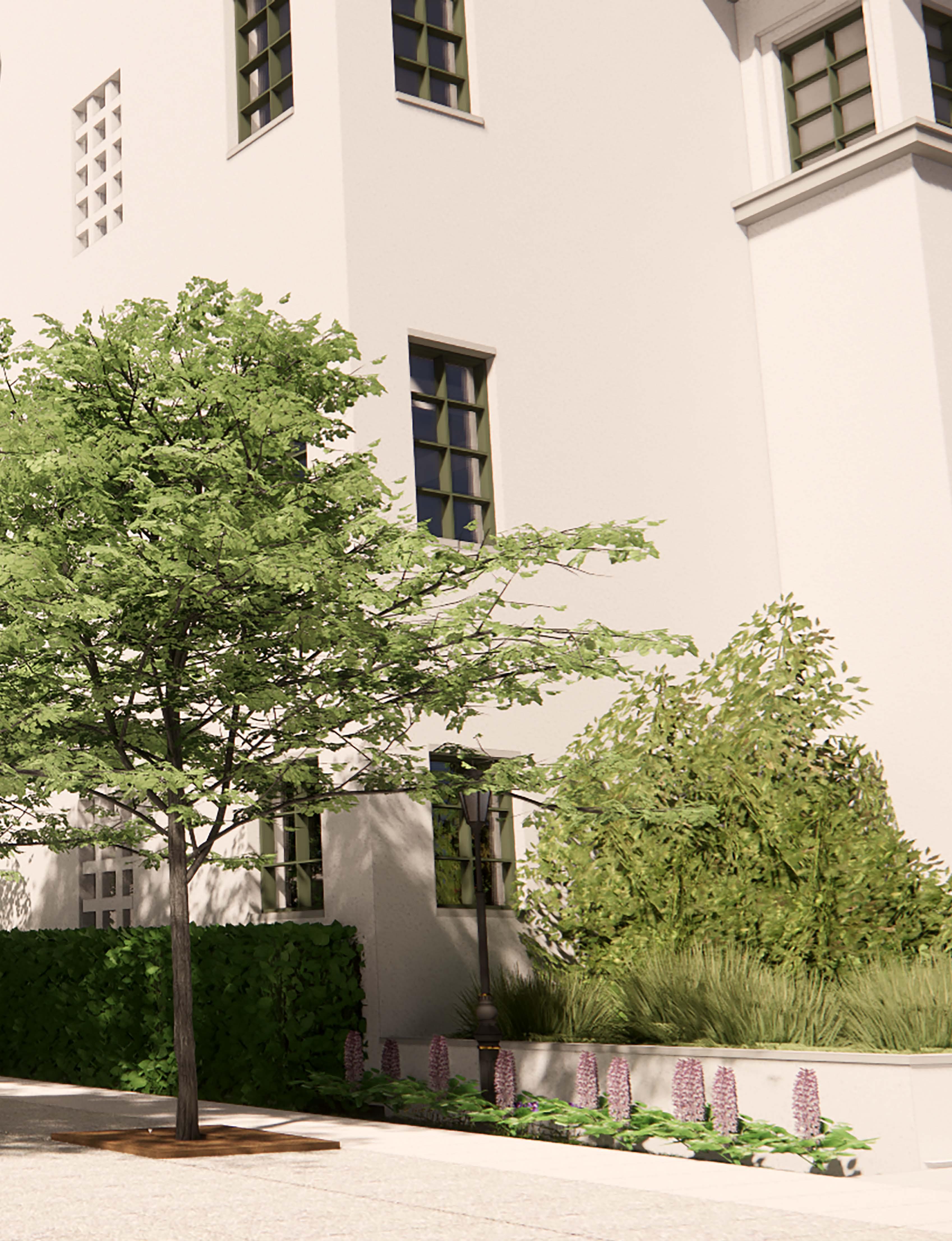
science + technology


sony headquarters sony electronics + leed nc gold certification + corporate campus + 11 floors + 6-story parking deck 1,395 parking spaces + scope of services: site planning programming architecture interior design RANCHO BERNARDO, CA | 455,000 SF :: 7-ACRE SITE



celene campus pointe alexandria real estate equities + science + technology + corporate campus + 2-3 story podium buildings + scope of services: master planning programming architecture interior design SAN DIEGO, CA | 197,928 SF :: 170,000 SF EXPANSION


johnson & johnson pharmaceutical research and development
rw johnson
LA JOLLA, CA | 122,000 SF
+ science + technology
+ office + research campus
+ scope of services: architecture interior design laboratory planning + programming



sempra headquarters sempra energy + corporate headquarters + 16 floors + 219,296 gsf parking garage + scope of services: site planning programming architecture interior design ff&e SAN DIEGO, CA | 562,973 GSF :: 323,760 GSF OFFICE + 19,917 GSF ADAPTIVE REUSE




master planning


navwar redevelopment and transit center master plan
sandag + us navy + government + transportation + scope of services: programming master planning conceptual design SAN DIEGO, CA | 1,324-ACRE SITE


san diego state university mission valley master plan sdsu + jmi realty + academic + technology buildings + athletic and recreational fields + 4 miles hike/bike/walk trails + scope of services: master planning landscape architecture SAN DIEGO, CA | 95,000 SF RETAIL | 4,500 UNITS + 400 KEYS | 35,000-SEAT STADIUM


hoyt street yards master plan n
hoyt street properties
PORTLAND, OR | 18.26-ACRE SITE STADIUM
+ mixed-use residential
+ historic district
+ scope of services: master plan




port of san diego chula vista
bayfront master plan
san diego unified port district + city of chula vista
CHULA VISTA, CA | 584-ACRE SITE
+ mixed-use redevelopment + scope of services: master planning conceptual design


interiors


creative offices fortune 500 high-tech company + corporate offices + scope of services: programming space planning interior design SAN DIEGO, CA | 63,400 SF


pinnacle 360 laterra development + mixed-use residential + scope of services: entitlements site planning architecture landscape architecture interior design LOS ANGELES, CA | 327,746 SF :: 3.05-ACRE SITE | 221 UNITS


padres chairman’s club san diego padres baseball club + hospitality + scope of services: interior architecture SAN DIEGO, CA | 1,173 SF RENOVATION + 473 SEAT REPLACEMENT


padres cutwater coronado club san diego padres baseball club + hospitality + scope of services: interior architecture SAN DIEGO, CA | 1,896 SF

sapphire tower
sapphire tower owners association
SAN DIEGO, CA
+ residential + 33 floors

+ scope of services: schematic design construction administration architecture interior design landscape architecture
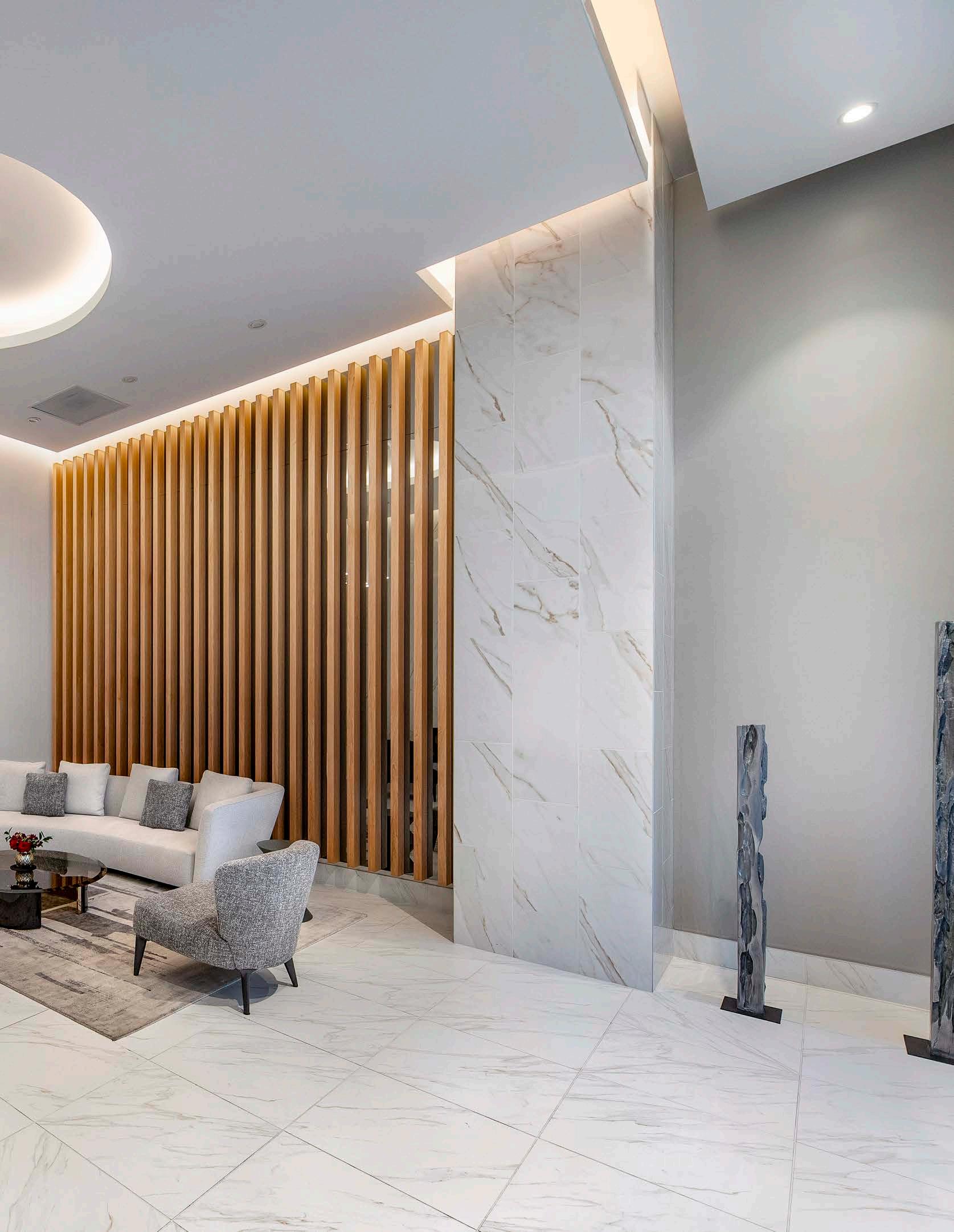
affordable housing

the link
affirmed housing
SAN DIEGO, CA | 50,775 SF | 88 UNITS
+ residential: special needs population
+ affordable housing
+ 7 floors
+ scope of services: site planning programming architecture entitlements interiors (public spaces)




cyprus
affirmed housing
SAN DIEGO, CA | 39,000 SF | 62 SRO EFFICIENCY UNITS
+ residential: special needs population
+ affordable housing
40% ami rents
275-350 sf personal kitchens + baths
+ scope of services: site planning programming architecture entitlements interior design




workplace :: public


tower 180 hv companies + leed nc gold certification + office repositioning/renovation + 26-story tower 9-story podium + 6 levels parking garage 331 parking spaces + scope of services: architecture: facade, storefront, bridges, public spaces, building amenities, rooftop additions interior design landscape architecture: rooftop amenities SAN DIEGO, CA | 433,476 SF | 220 UNITS




BLOCK + 674,000 SF SOUTH BLOCK courthouse commons holland partner group SAN DIEGO, CA | 1,398,000 SF :: 520,000 NORTH BLOCK + 200,000 SF MIDDLE BLOCK + 674,000 SF SOUTH BLOCK + mixed-use residential + 37 floors + scope of services: entitlements programming architecture


city of lake forest civic center city of lake forest + civic center complex: performing arts senior clubhouse police office civic center + scope of services: site planning programming architecture interior design LAKE FORES, CA | 102,000 SF :: 8-ACRE SITE


sandag administrative office and bus maintenance facility sandag | san diego assoc. of governments CHULA VISTA, CA | 66,000 SF :: 16,000 SF OFFICE + 50,000 MAINTENANCE FACILITY + leed silver certification + office + facilities + scope of servicesadministrative building: architecture interior design + scope of servicesmaintenance facility: exterior architecture permitting construction administration


diego
space
architectural renovation interior design ff&e
nbc san
nbc universal + leed silver certification + tenant improvements + scope of services: programming
planning
SAN DIEGO, CA | 52,000 SF


211 san diego headquarters 211 san diego + workplace + tenant improvement + scope of services: programming space planning architecture interior design ff&e SAN DIEGO, CA | 28,866 SF


california theater :: san diego, ca
carrierjohnson.com san diego los angeles seattle new york






















































































































































