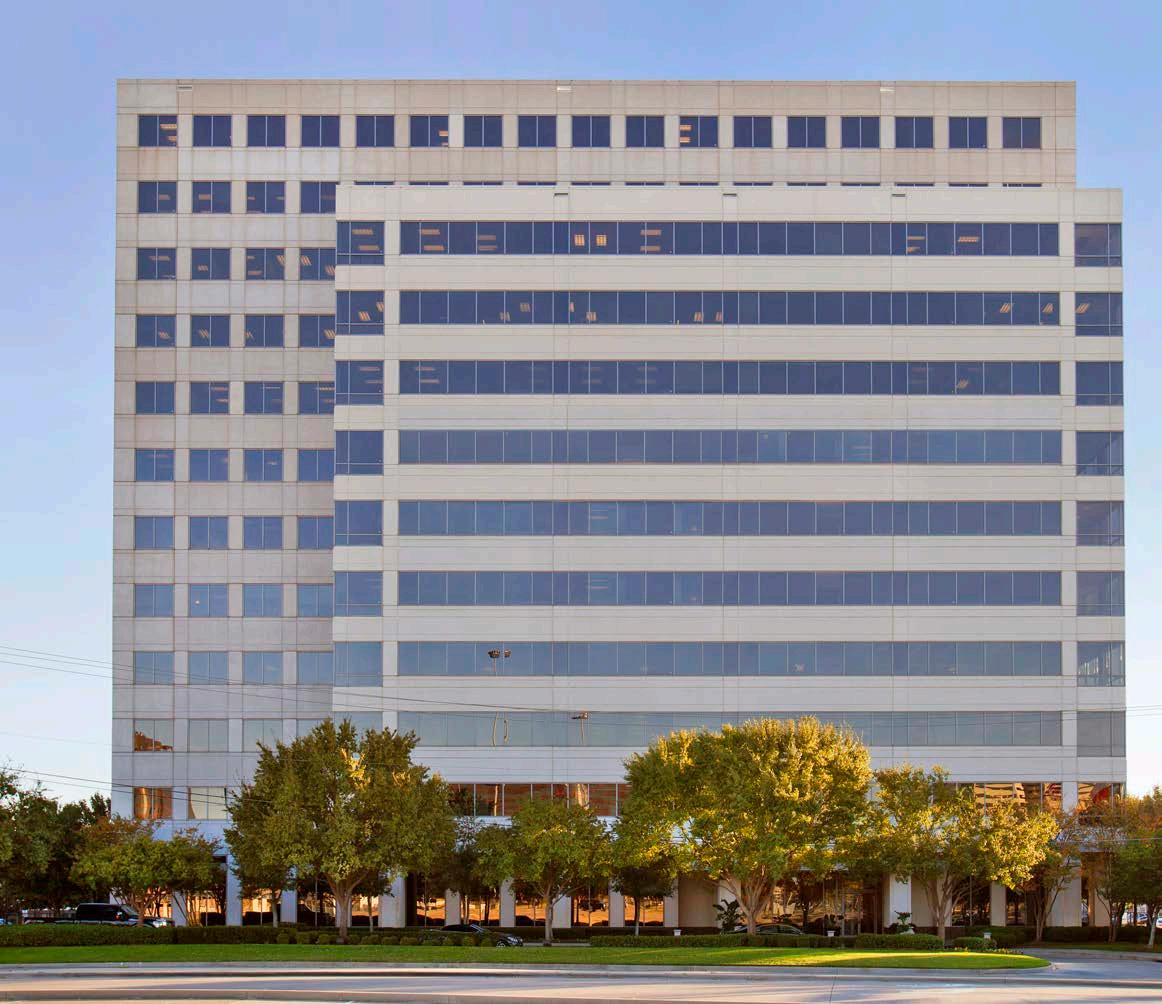
12400 COIT RD DALLAS, TX 75083


2
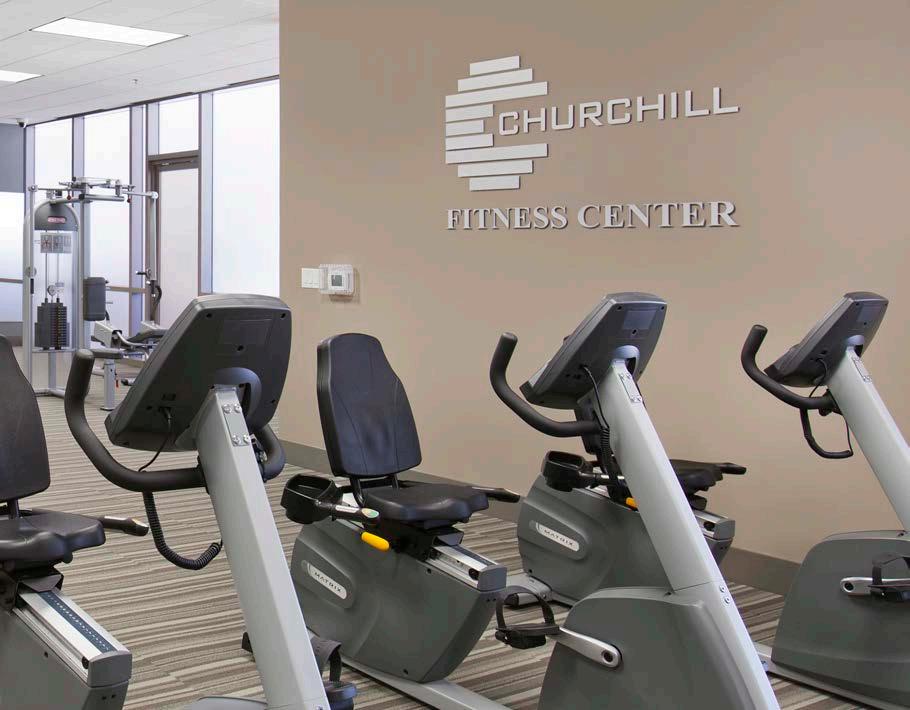
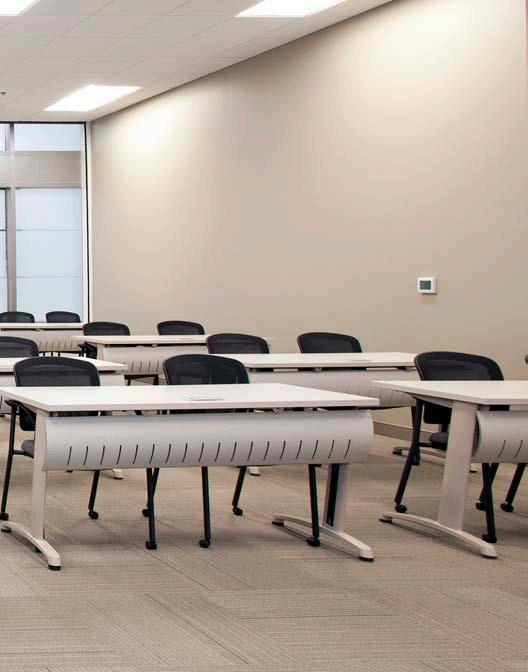
3 The Newest Office Property in the Park Central and Central Expressway Markets Located on Southeast Corner of Churchill Way and Coit Road in Park Central Enjoys the Best Freeway Access of any Building in Park Central NEW Fitness Center with Men and Women’s Locker Rooms NEW State-of-the-art Conference Center Ample Visitor Garage Parking 2-Level Underground Secured Executive Garage On-Site 24/7 Security, Supplemented by Security Camera Monitoring Owned by American National Insurance Company with No Debt Adjacent to Hyatt Place Hotel On-Site Deli and Sundry Shop building highlights
location & access
DART Bus Service with connections to Forest Lane light rail station
20 Minutes to DFW International Airport
18 Minutes to Dallas Love Field Airport
12 Minutes to Dallas CBD
2.3 Miles to the NorthPark Center
2 Miles to the Galleria
exceptional ingress & egress
4
5 DART Ra i l Line F o re s t L n P a r k C e n t r al D r Coit Rd Coit Rd MeritD r Churchill Way Banner Dr 635 75 dallas cbd dfw airport love field INGRESS key EGRESS Forest Lane DART Stop


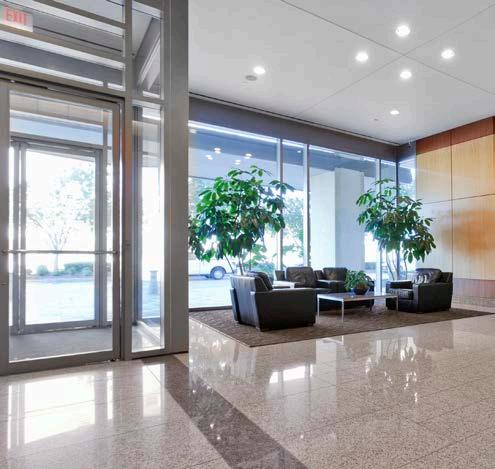
6
building features

4-Story, Climate Controlled Atrium Connecting the Office Tower and Parking Structure
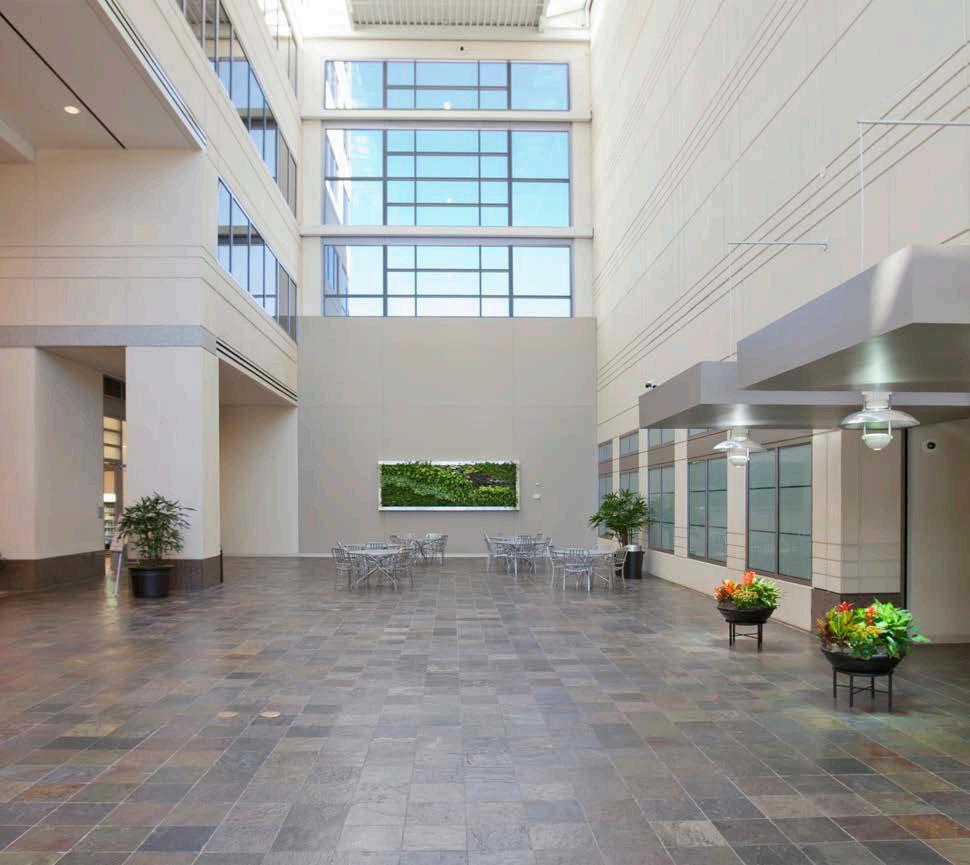
New High-End Multi-Tenant Restrooms
Grand Lobby Appointed with Brazilian Honey Tree and Mahogony Millwork, Stainless Steel Trim, Polished Granite and Slate Flooring
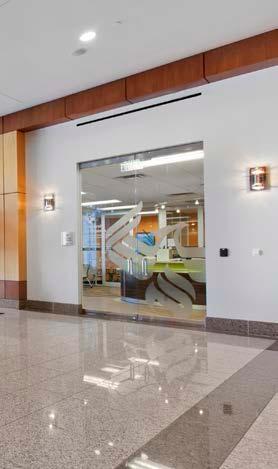
7
site features
2.686 Acres
255,153 RSF Office Space
22,034 RSF Retail Space
100% Structured Parking
1:268 Parking Ratio
Five High-Speed Passenger Elevators
Two Dedicated Garage Passenger Elevators
Dock High Loading Zone
Two Independent SBC Fiber Feeds
One Dedicated Freight Elevator
Eight Watts of Power per RSF (Including Two Watts for Lighting)
8
9 conference center fitness center logo wall H20 H20 KEY PLAN N GARAGE GARAGE RAMP GARAGE RAMP DRIVEWAY TOWER LOBBY OFFICE SUITE: DATE: RSF: FLOOR: 05/21/18 2,342 120 RETAIL Churchill Tower Conference Center 12400 Coit Road, Dallas TX 75251 KEY PLAN N SUITE: DATE: RSF: FLOOR: 05/21/18 2,342 120 RETAIL GARAGE RAMPS GARAGE RAMP GARAGE RAMP DRIVEWAY TOWER LOBBY OFFICE
LEGEND
10 1202 COPY 1200 ENTRY 1204 OFFICE/CONFERENCE 15' x 13'± 1205 OFFICE 15' x 13'± 1206 OFFICE 10' x 13'± 1201 I.T. 1207 BREAK 1208 OPEN OFFICE 26'-6" x 28'± TV 8'x6' 1203 CORR. 11'-6" x 9'-6"± 8'x6' 8'x6' 8'x6' 6'x8' 6'x8' 6'x8' 6'x8' 14'-8" x 15'-5"± 12'-8" x 10'-5"± THIS PLAN IS SUBJECT BY THE MUNICIPAL AUTHORITIES. THESE DOCUMENTS AND MAY NOT BE REGULATORY APPROVAL, CONSTRUCTION. ROOM SIZES ARE ONLY AND ARE NOT FINAL DETERMINATION SIZES OR PLACEMENT. Plan 8420 NORTH ONE HOUR TWO HOUR EXISTING NEW PARTITION SIDELIGHT/WINDOW DEMISING SOUND WATER SHUT-OFF PHONE PARTITION INSULATION FIRE EXTINGUISHER W/ CABINET FEC FIRE EXTINGUISHER ON HOOK FE
(ALL SYMBOLS MAY spec
1202 COPY 1200 ENTRY 1204 OFFICE/CONFERENCE 15' x 13'± 1205 OFFICE 15' x 13'± 1206 OFFICE 10' x 13'± 1201 I.T. 1207 BREAK 1208 OPEN OFFICE 26'-6" x 28'± TV 8'x6' 1203 CORR. 11'-6" x 9'-6"± 8'x6' 8'x6' 8'x6' 6'x8' 6'x8' 6'x8' 6'x8' 14'-8" x 15'-5"± 12'-8" x 10'-5"± THIS PLAN IS SUBJECT TO APPROVAL BY THE MUNICIPAL CODE AUTHORITIES. THESE DOCUMENTS ARE INCOMPLETE AND MAY NOT BE USED FOR REGULATORY APPROVAL, PERMIT CONSTRUCTION. ROOM SIZES ARE APPROXIMATE ONLY AND ARE NOT TO BE USED FINAL DETERMINATION OF FURNITURE SIZES OR PLACEMENT. 01 Preliminary Plan Scale: 1/8" = 1'-0" 8420 Key Plan Not to Scale NORTH ONE HOUR PARTITION TWO HOUR PARTITION EXISTING PARTITION NEW PARTITION SIDELIGHT/WINDOW DEMISING PARTITION SOUND INSULATION WATER LINE W/ SHUT-OFF VALVE PHONE BOARD PARTITION W/ SOUND INSULATION FIRE EXTINGUISHER W/ CABINET FEC FIRE EXTINGUISHER ON HOOK FE
(ALL SYMBOLS MAY NOT APPLY)
suite 1230 2,557 rsf
LEGEND
11 129’-9’’ 192’-3’’ 36’-1/4’’ 44’-10 1/2’’ 44’-10 1/2’’ 54’-5 1/2’’ 30’-0’’ typical floorplate
RODNEY HELM Managing Director +1 972 663 9827 rodney.helm@cushwake.com CHRIS TAYLOR Executive Managing Director +1 972 663 9822 chris.taylor@cushwake.com leasing
















