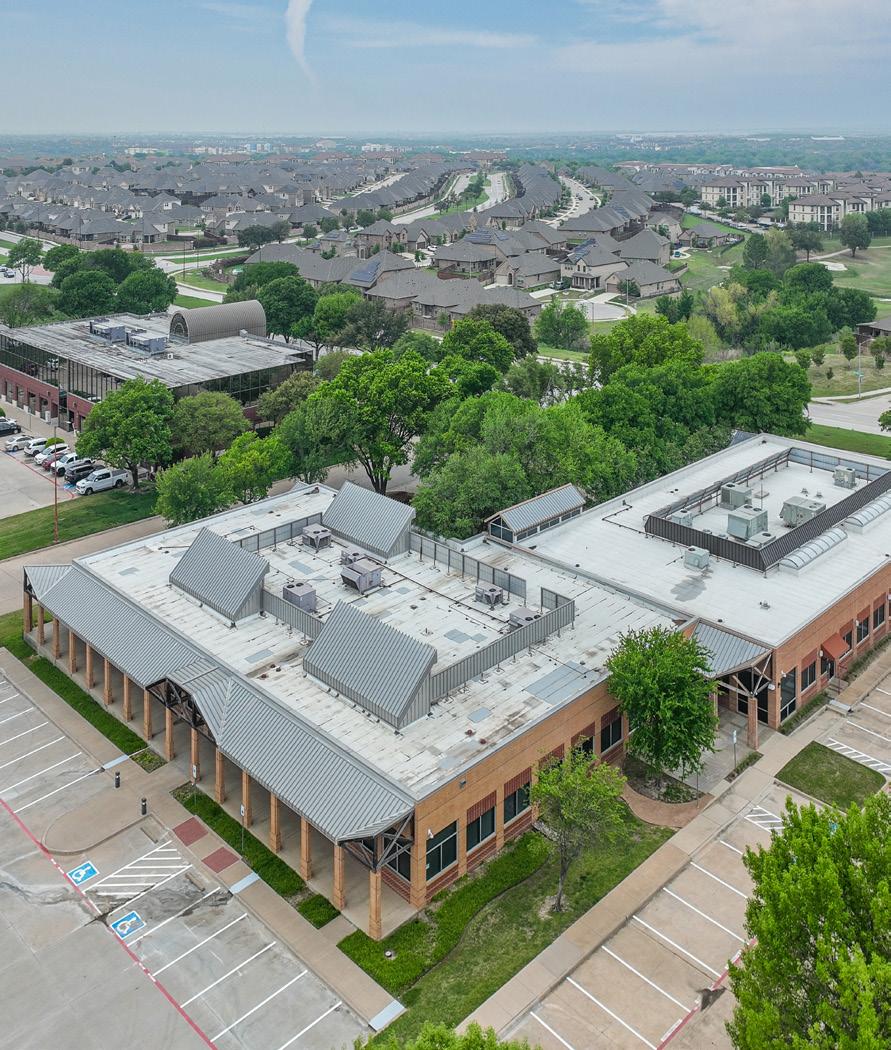

Property Overview
Address: 4000 Fossil Creek Blvd
Stories: 1 Story Construction Year
Single or Multi Tenant Ready
Multiple Entrances
24-Hour Direct Access
Surface Parking
Conferencing Facility
Courtyard
Key Highlights
Floorplan
• Divisible to 12,175 SF
• Reception
• High Ceilings
• Large Windows
• Sky Lights
• Partitioned Offices 24,350 SF







