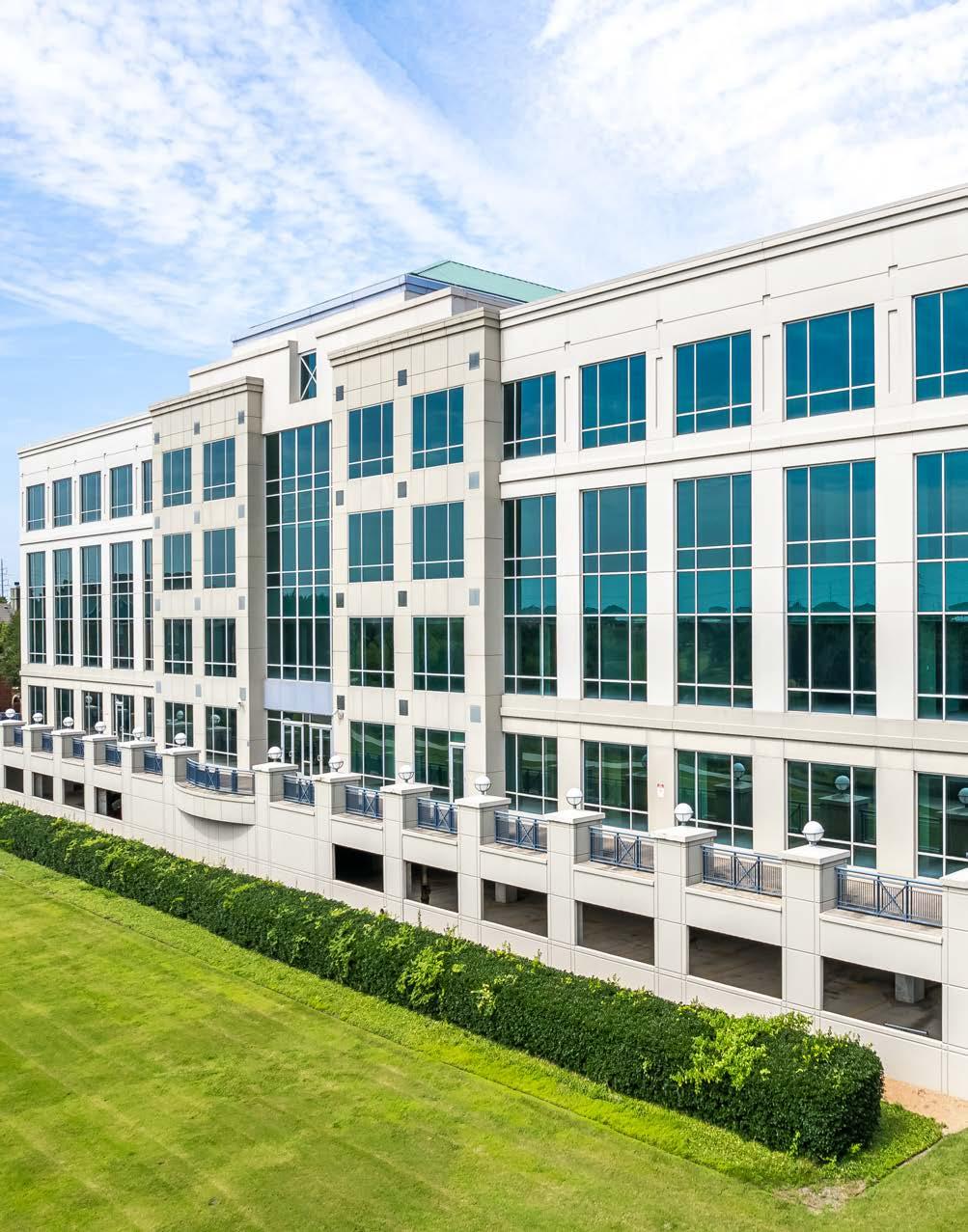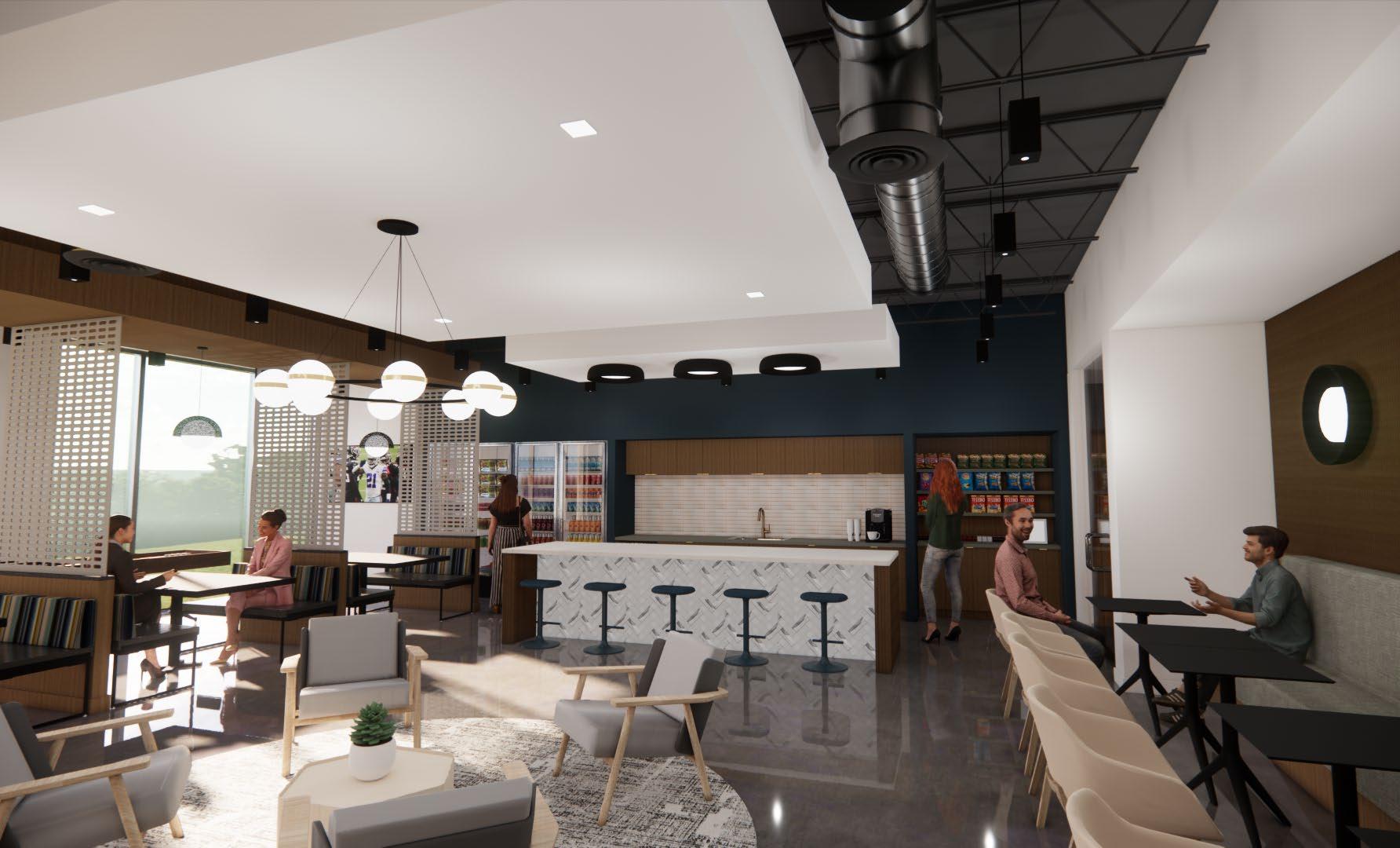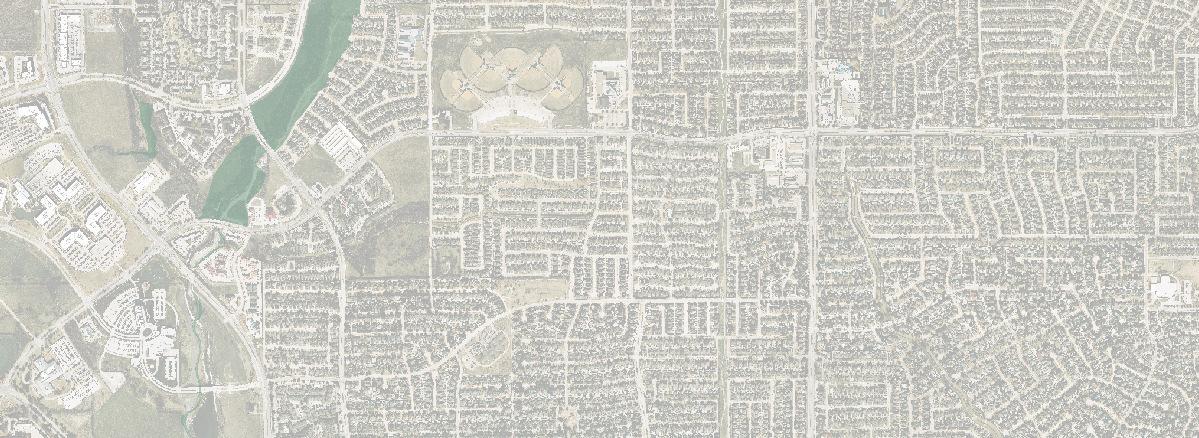TENNYSON PARKWAY

Class A Office Space With 107,000 SF Available For Lease LEGACY TENNYSON CENTER I
TENNYSON PARKWAY
PROPERTY SUMMARY
TRANSWESTERN is please to present Legacy Tennyson Center I, an exceptional, suburban, Class A office building located within the esteemed Legacy Business Park in Plano, TX. Legacy Tennyson Center I, built on a 7.5 acre site overlooking the beautiful White Rock Creek, totals 107,000 square feet in four stories.

BUILDING FEATURES
• Class A Corporate Headquarters
• Floor to Ceiling Glass
• Overlooks Legacy / White Rock Creek Hike & Bike Trail
• Parking Ratio:
405 Total Spaces (4.0 / 1,000 RSF)
235 Covered Spaces
170 Surface Spaces
LEGACY BUSINESS PARK
Prestigious Corporate Residents With World-Class Ameneties

DALLAS NORTH TOLLWAY TENNYSON PKWY SPRINGCREEKPKWY LEGACY DR HEADQUARTERS DR ALOFT HOTEL NYLO HOTEL MARRIOTT LEGACY SMU-IN-LEGACY 23 24 25 22 6 7 8 9 10 27 11 3 16 13 14 18 19 21 5 4 5 2 1 20 3 17 15 12 28 26 SH 121 (SAM RAYBURN TOLLWAY) N STONEBRIAR CENTRE STONEBRIAR COUNTRY CLUB LEGACY TOWN CENTER DR PEPPER BALLPARK 1 Advanced Neuromodulation Systems15 Nexen 2 Crossmark 16 AT&T 3 Hewlett-Packard 17 Pepsico 4 Denbury Resources 18 Intuit 5 Dr Pepper Snapple 19 Rent-a-Center 6 Wellness International 20 McAfee 7 AmeriPlan 21 Computer Associates 8 Southwest Corporate Federal Credit Union22 Kodak 9 Huawei 23 Pizza Hut 10 GE Healthcare 24 Frito-Lay 11 VHA Southwest 25 Bank of America 12 UBS – Morgan Stanley – Alliance Data26 Ericsson 13 Siemens 27 Beal Bank 14 Ford 28 JCPenney LEGACY TENNYSON CENTER II LEGACY TENNYSON CENTER I
STAIRS & ELEVATORS
Vertical transportation in Legacy Tennyson Center I includes two interior concrete tread stairwells connecting the lobby and all the floors. There are also two 3,500-pound, electric elevators which service all floors.


HVAC
Air conditioning is provided on each floor by a McQuay, 95 ton packaged unit distributing cool air to various fan powered boxes and variable air vents located throughout each floor. A two cell, BAC cooling tower located on the roof provides heat transfer of the condenser water used by the McQuay unit. Heating is provided by the fan powered boxes vian an electric reheat coil.
FIRE & SAFETY
CONCEPTUAL RENDERING

Legacy Tennyson Center I has approximately one sprinkler head per 225 square feet located at deck height. There is also an Intelligent Addressable fire alarm system with capacity for tenant connections at each floor. Alarm devices include visual and audible strobes in all common areas.
SECURITY
The building features a card key systems which provides secure after-hours access.
PARKING STRUCTURES
All automobile parking surfaces are 6”-thick slab on grade with steel reinforced to 3,500 PSI. The parking structures are a post tensioned, waffle slab enclosed with elastomeric coated tilt-wall concrete panels. Access to the building is via a covered walkway that connects to the two parking garages. Card key access to all covered parking garages.
CONCEPTUAL RENDERING
NORTH ADDISON AIRPORT
AIRPORT
AIRPORT MESQUITE
DALLAS
GRAPEVINE CAROLLTON ALLEN MCKINNEY RICHARDSON GARLAND PLANO FRISCO
DALLAS THE COLONY DENTON MINUTES UTES 25 15MIN
LOVE FIELD
DFW
LEWISVILLE COPPELL
MCKINNEY AIRPORT
IRVING
TENNYSON PARKWAY
NEARBY RETAIL & RESTAURANTS




PLANO S LEGACY DR S LEGACY DR GAYLORDPKWY PRESTON RD W SPRING CREEK PKWY TENNYSON PKWY HEADQUARTERS DR FRISCO THE COLONY TE NN YS ON P ARKWA Y LEGACY TOWN CENTER ARCHGATE PARK
PARK
NORTH
PARK
MALL NORTH
HERITAGE
STONEBRIAR
GRANITE
STONEBRIAR
LEGACY HIKING & BIKING TRAIL
Direct access to 2.6 miles of hike & bike trail







Future Phase Under Construction C O I T R D O H I O D R LEGACY DR P R E S T O N R D HEDGCOXE RD SAMRAYBURNTOLLWAY MCDERMOTT RD WEST SPRING CREEK PKWY TENNYSON PKWY RASOR BLVD RIDGEVIEWDR QUINCY LN MEAD O W DR R O B I N S O N R D 2.6 Miles 0.9 Miles P L A N O P L A N O Legacy Trail Legacy Trail Rockledge Ln to West Spring Creek Pkwy TinaB 5/5/2020 L:\worduser\MXDs\Location Maps\LegacyTrail2020.mxd Up to 2.6 Miles One Way Legend Existing Trails Approximate Location of Future Trails 0 1 0.5 Miles
FLOOR PLANS
Floor - 26,807 RSF SUITE 400 FEC RX RX FE FE FE FE FE FE FE STAIR STAIR MECHANICAL ELEC ELEC LOBBY WOMEN MEN OPEN TO BELOW OPEN TO BELOW
Fourth

TENNYSON PARKWAY 972.774.2503 nathan.durham@transwestern.com 214.446.4502 duane.henley@transwestern.com LEGACY TENNYSON CENTER I Nathan Durham Duane Henley















