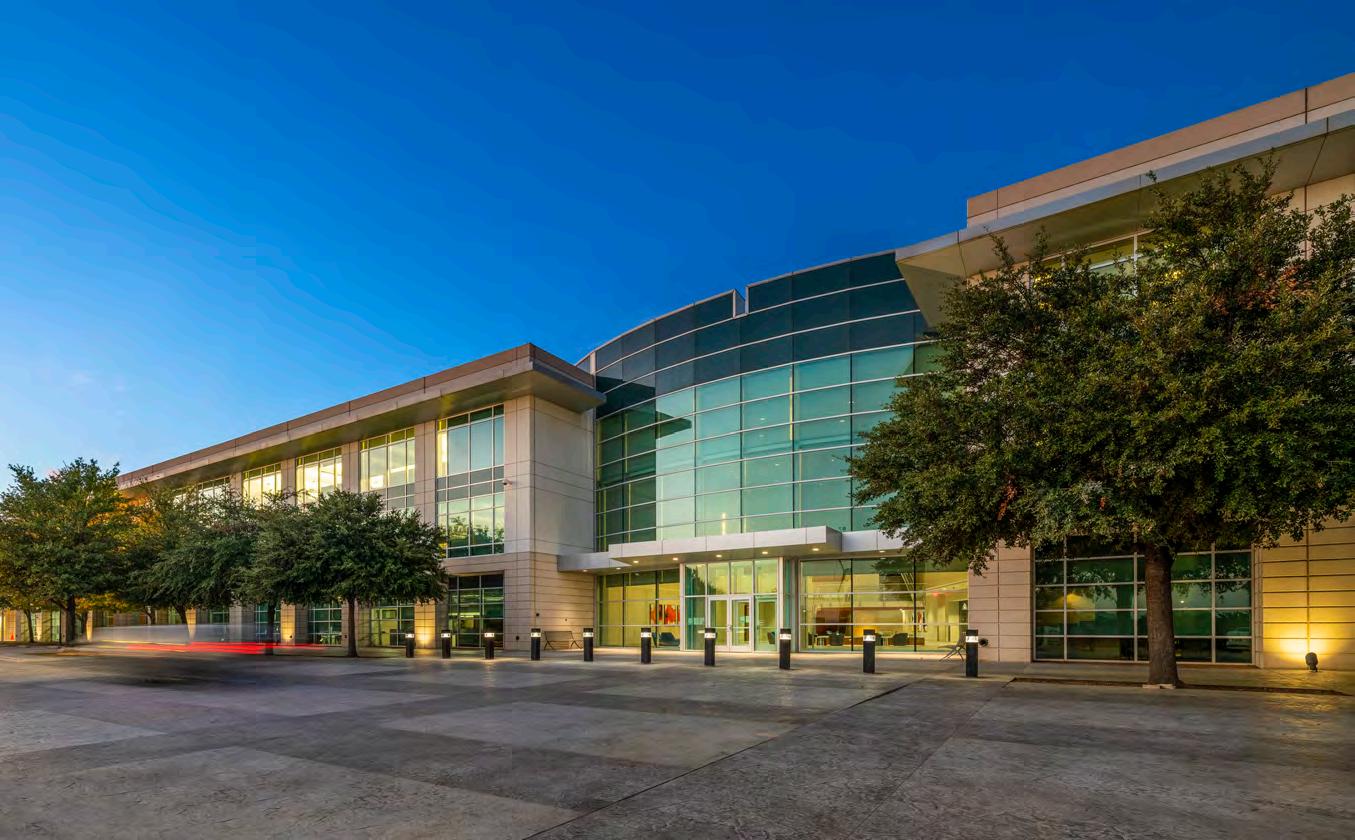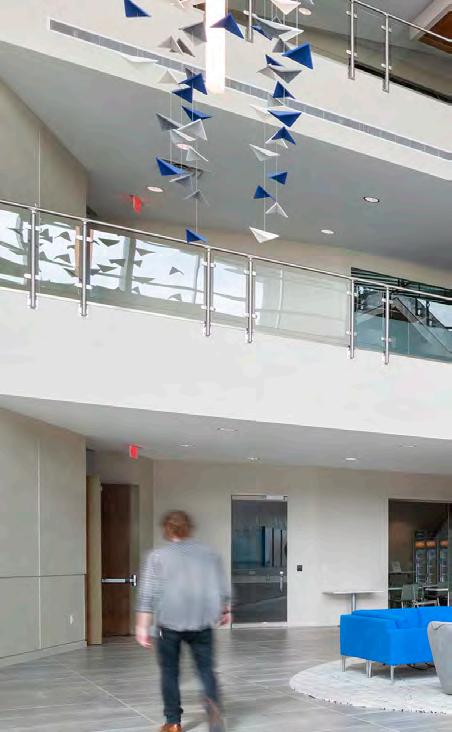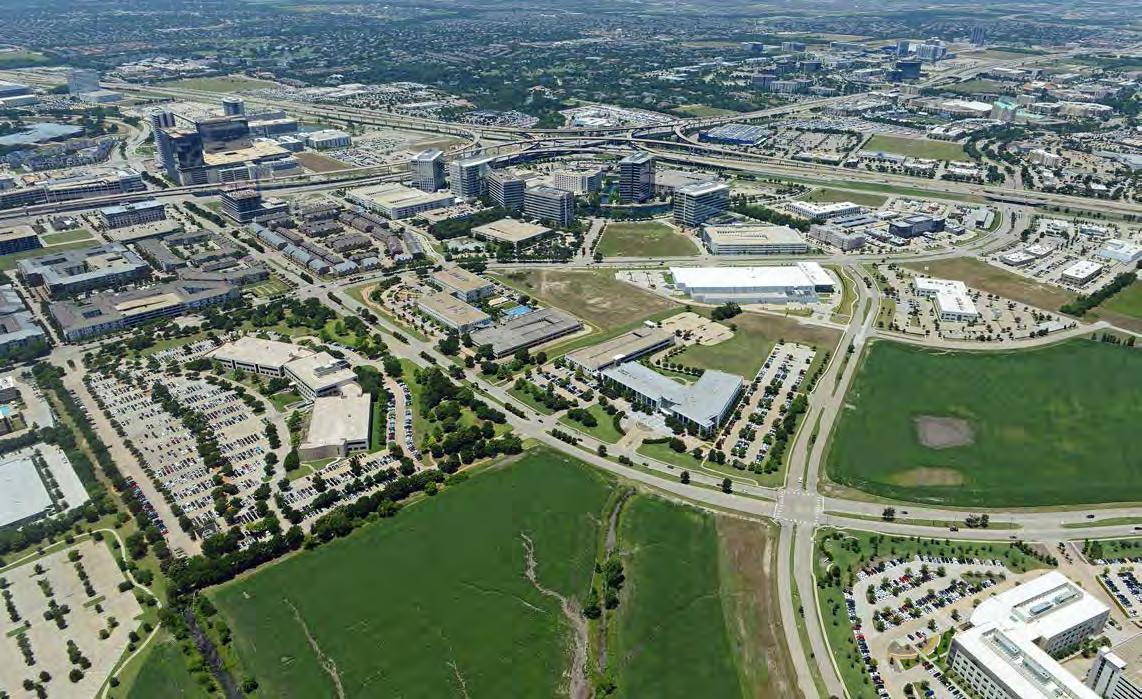LOCATION
5501 Headquarters is a Class A office building exceptionally located in Plano’s exclusive Legacy submarket. Completed in 2007, the office space now features a brand new lobby, fitness center, and grab n go kitchen. All designed with the latest safety and sanitation practices in mind.
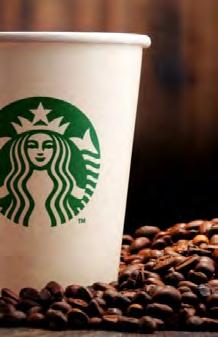
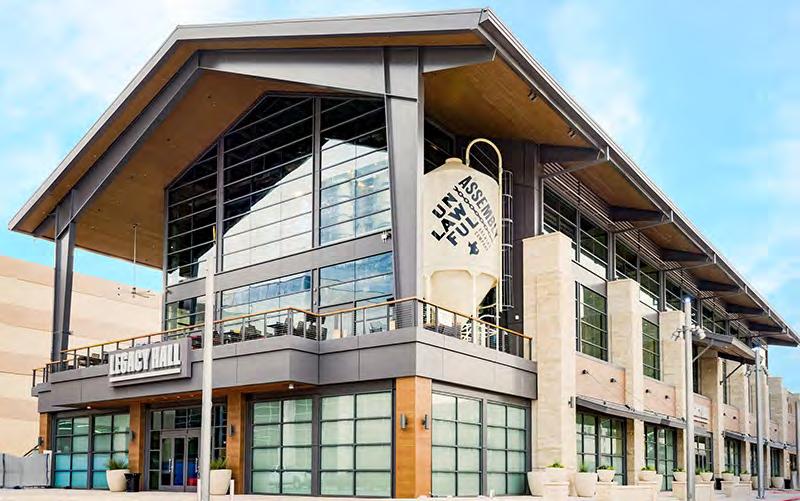
The building is ideally located within walking distance of the prestigious, mixed-use centers: The Shops at Legacy, Legacy Town Center and Legacy West Urban Village. The Property is one mile east of the Dallas North Tollway and one mile south of Sam Rayburn Tollway (SH 121), making it easily accessible from all four directions.
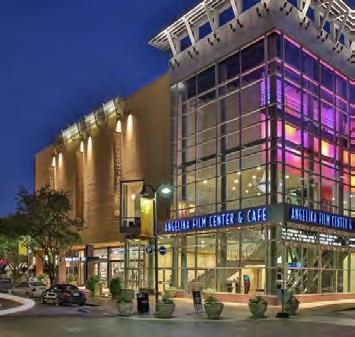
P. 4
5501 Headquarters Building Specifications

P. 5
Building Size: Stories: Year Built: Typical Floor: Parking: Amenities: 170,000 SF Three (3) 2007 56,202 RSF 845 Total Spaces • 375 Garage • 470 Surface Fitness Center -with Locker Rooms Grab & Go Conference Center Outdoor Patio
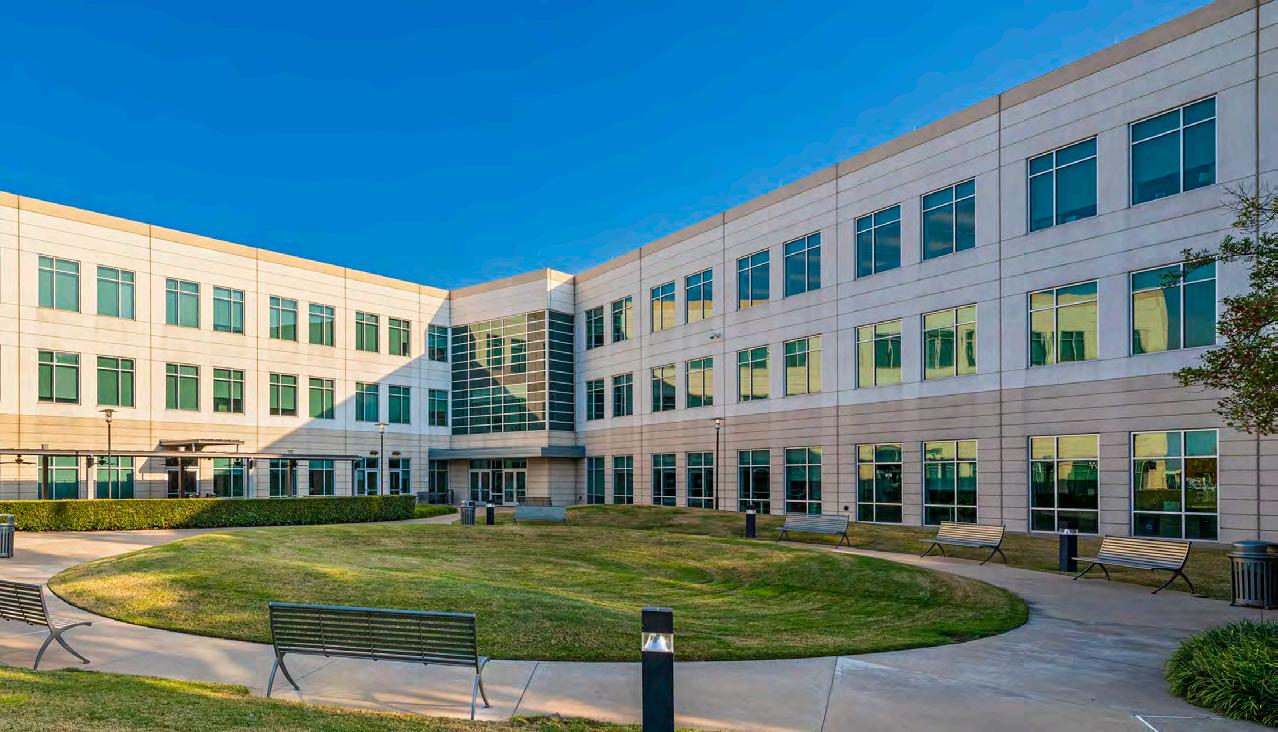
P. 6
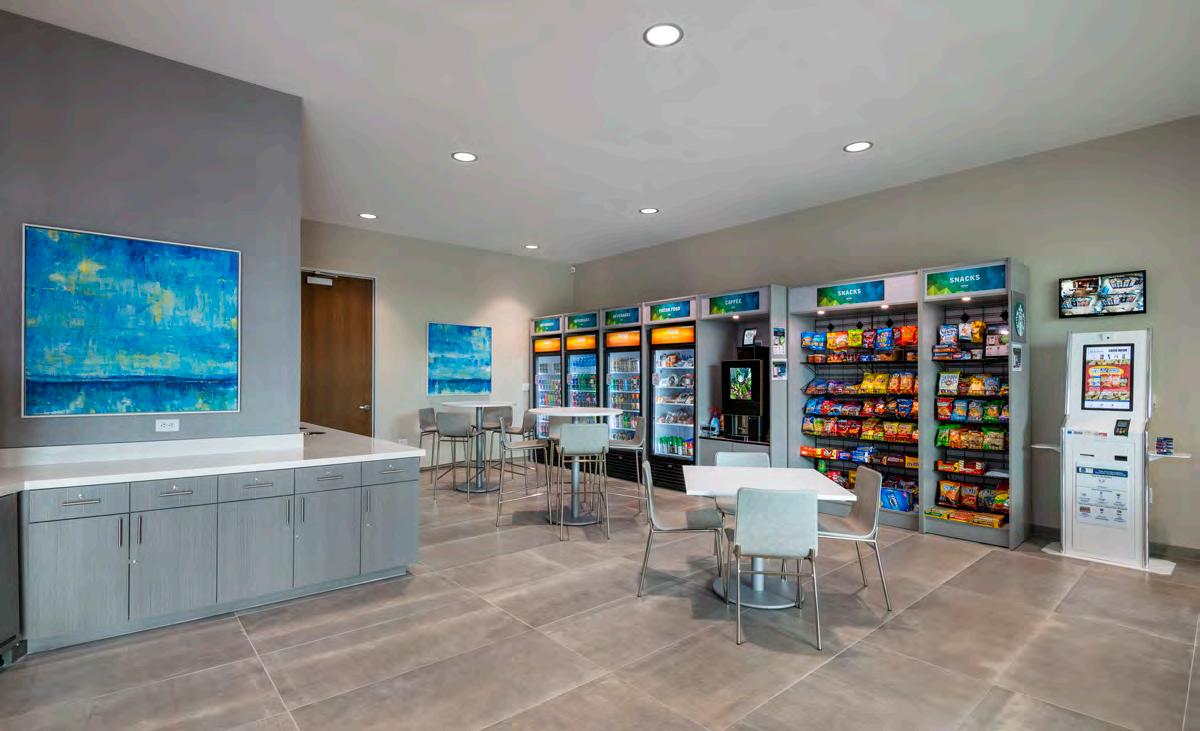
P. 7 5501
Headquarters
FEATURES + AMENITIES
• Highly Efficient Floor Plates
• Covered Parking
• New Lobby
• New Fitness Center with Locker Rooms
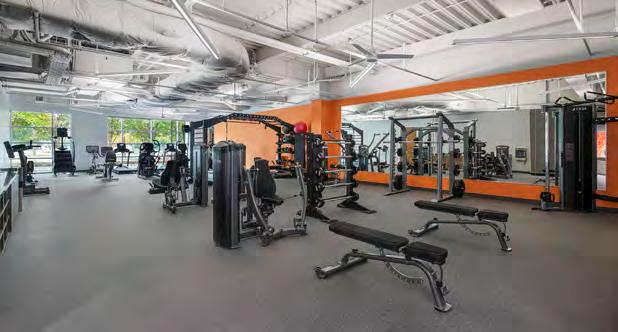
• New Common Area Conference Room
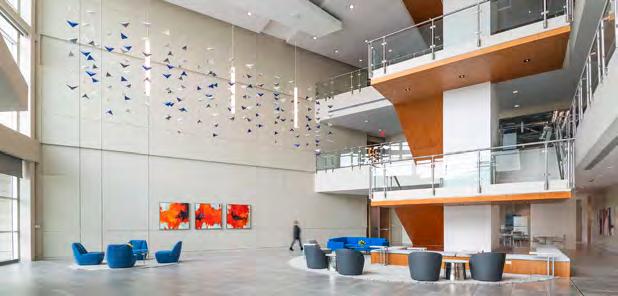
• New Grab & Go
• Outdoor Patio
• On-site Security
P. 8
100W existing floor plan
7,511 RSF Suite 100W is an efficient rectangular suite with floor to ceiling windows overlooking the courtyard.
P. 9 5501 Headquarters
SUITE
P. 10 WOMENS 2W MENS 2W 2A ELEC 2W TELCO 2W COLLABORATION 15'-3" X 28'-2" media wall media wall EXEC. OFFICE ±19'-4" X 19'-4" OFFICE 9'-7" X 13'-0" OFFICE 9'-7" X 13'-0" OFFICE 9'-7" X 13'-0" OFFICE 9'-7" X 13'-0" OFFICE 9'-7" X 13'-0" OFFICE 9'-7" X 13'-0" OFFICE 9'-7" X 14'-5" OFFICE 9'-7" X 14'-5" OFFICE 9'-7" X 14'-5" OFFICE 9'-7" X 14'-5" OFFICE 9'-7" X 14'-5" OFFICE 9'-7" X 14'-5" OFFICE 9'-7" X 13'-0" OFFICE 9'-7" X 13'-0" OFFICE 9'-7" X 13'-0" OFFICE 9'-7" X 13'-0" OFFICE 9'-7" X 13'-0" CONFERENCE 19'-7" X 13'-0"
OFFICE 14'-5" X 9'-4" OFFICE 14'-5" X 10'-0" OFFICE 14'-5" X 9'-9" OFFICE 14'-5" X 9'-8" OFFICE 14'-5" X 10'-1" OFFICE 15'-4" X 10'-1" OFFICE 15-4" X 10-1" OFFICE 15'-4" X 10'-1" PHONE 8'-0" X 5'-4" PHONE 8'-0" X 5'-4" PHONE 8'-0" X 5'-4" PHONE 8'-0" X 5'-4" WELLNESS 8'-0" X 8'-0" STORAGE 15'-0" X 12'-10" COPY ROOM 15'-5" X 15'-4" OFFICE 15'-0" X 9'-11" OFFICE 15'-0" X 9'-11" EXECUTIVE OFFICE ±21'-2" X 19'-2" OFFICE 9'-7" X 13'-0" OFFICE 9'-7" X 13'-0" OFFICE 9'-7" X 13'-0" OFFICE 9'-7" X 13'-0" OFFICE 9'-7" X 13'-0" EXECUTIVE OFFICE 19'-7" X 14'-5" EXECUTIVE OFFICE 19'-7" X 14'-5" EXECUTIVE OFFICE 19'-7" X 14'-5" OFFICE 9'-7" X 13'-0" OFFICE 9'-7" X 13'-0" OFFICE 9'-7" X 13'-0" OFFICE 9'-7" X 13'-0" OFFICE 9'-7" X 13'-0" OFFICE 9'-7" X 13'-0" OFFICE 9'-2" X 13'-0" TRAINING ROOM 21'-7" X 19'-2" PHONE 8'-0" X 5'-4" PHONE 8'-0" X 5'-4" PHONE 8'-0" X 5'-4" PHONE 8'-0" X 5'-4" WELLNESS 8'-0" X 8'-0" STORAGE 14'-4" X 15'-4" COPY ROOM 14'-9" X 15'-4" ENTRANCE 13'-0" X 16'-1" BREAK ROOM 26'-8" X 31'-0" COLLABORATION 29'-7' X 37'-10" COFFEE 7'-5" X 16'-1" OPEN OFFICE 171'-8" X 25'-3" OPEN OFFICE 180'-0" X 25'-3" media wall art niche scale: proj. no: sheet no: rsf: 1201 main street suite 1370 dallas, texas 75202 214.420.4646 For leasing information, please contact: ADDIE LUDWIG (972) 759-7727 JEREMY DUGGINS (972) 759-7716 KRISTI WADDELL (972) 759-7711 27,432 SD.01 FFHQ0002 06.19.2020 1/16" = 1'-0" 5501 HEADQUARTERS 200W 2ND FLOOR HYPOTHETICAL PLANO, TEXAS date: EXISTING WALL TO REMAIN NEW WALL EXISTING DOOR TO REMAIN LEGEND NEW RELOCATED DOOR NEW LOW HEIGHT WALL SUITES 200W + 300W hypothetical floor plan Suite 200W and 300W are available April 1, 2021. each 27,417 RSF WOMENS 2W MENS 2W 2A ELEC 2W TELCO 2W media wall media wall OFFICE 14'-5" X 10'-0" OFFICE 14'-5" X 9'-9" OFFICE 14'-5" X 9'-8" OFFICE 14'-5" X 10'-1" OFFICE 15'-4" X 10'-1" OFFICE 15-4" X 10-1" OFFICE 15'-4" X 10'-1" PHONE 8'-0" X 5'-4" PHONE 8'-0" X 5'-4" PHONE 8'-0" X 5'-4" WELLNESS 8'-0" X 8'-0" STORAGE 15'-0" X 12'-10" COPY ROOM 15'-5" X 15'-4" OFFICE 15'-0" X 9'-11" OFFICE 15'-0" X 9'-11" EXECUTIVE OFFICE ±21'-2" X 19'-2" OFFICE 9'-7" X 13'-0" OFFICE 9'-7" X 13'-0" OFFICE 9'-7" X 13'-0" OFFICE 9'-7" X 13'-0" OFFICE 9'-7" X 13'-0" EXECUTIVE OFFICE 19'-7" X 14'-5" EXECUTIVE OFFICE 19'-7" X 14'-5" EXECUTIVE OFFICE 19'-7" X 14'-5" OFFICE 9'-7" X 13'-0" OFFICE 9'-7" X 13'-0" OFFICE 9'-7" X 13'-0" OFFICE 9'-7" X 13'-0" OFFICE 9'-7" X 13'-0" OFFICE 9'-7" X 13'-0" OFFICE 9'-2" X 13'-0" TRAINING ROOM 21'-7" X 19'-2" PHONE 8'-0" X 5'-4" PHONE 8'-0" X 5'-4" PHONE 8'-0" X 5'-4" PHONE 8'-0" X 5'-4" 8'-0" X 8'-0" STORAGE 14'-4" X 15'-4" BREAK ROOM 26'-8" X 31'-0" COLLABORATION 29'-7' X 37'-10" OPEN OFFICE 180'-0" X 25'-3" media wall scale: proj. no: sheet no: rsf: 1201 main street suite 1370 dallas, texas 75202 214.420.4646 For leasing information, please contact: ADDIE LUDWIG (972) 759-7727 JEREMY DUGGINS (972) 759-7716 KRISTI WADDELL (972) 759-7711 27,432 SD.01 FFHQ0002 06.19.2020 1/16" = 1'-0" 5501 HEADQUARTERS 200W 2ND FLOOR HYPOTHETICAL PLANO, TEXAS date: EXISTING WALL TO REMAIN NEW WALL EXISTING DOOR TO REMAIN LEGEND NEW RELOCATED DOOR NEW LOW HEIGHT WALL
CONFERENCE 24'-0"X16'-2" RECEPTION ±36'-9"X25'-8"
FOR LEASING INFORMATION: KRISTI WADDELL 972.759.7711 kwaddell@cawleypartners.com JEREMY DUGGINS 972.759.7716 jduggins@cawleypartners.com ADDIE LUDWIG 972.759.7711 aludwig@cawleypartners.com
