VIEW VIRTUAL TOUR HERE

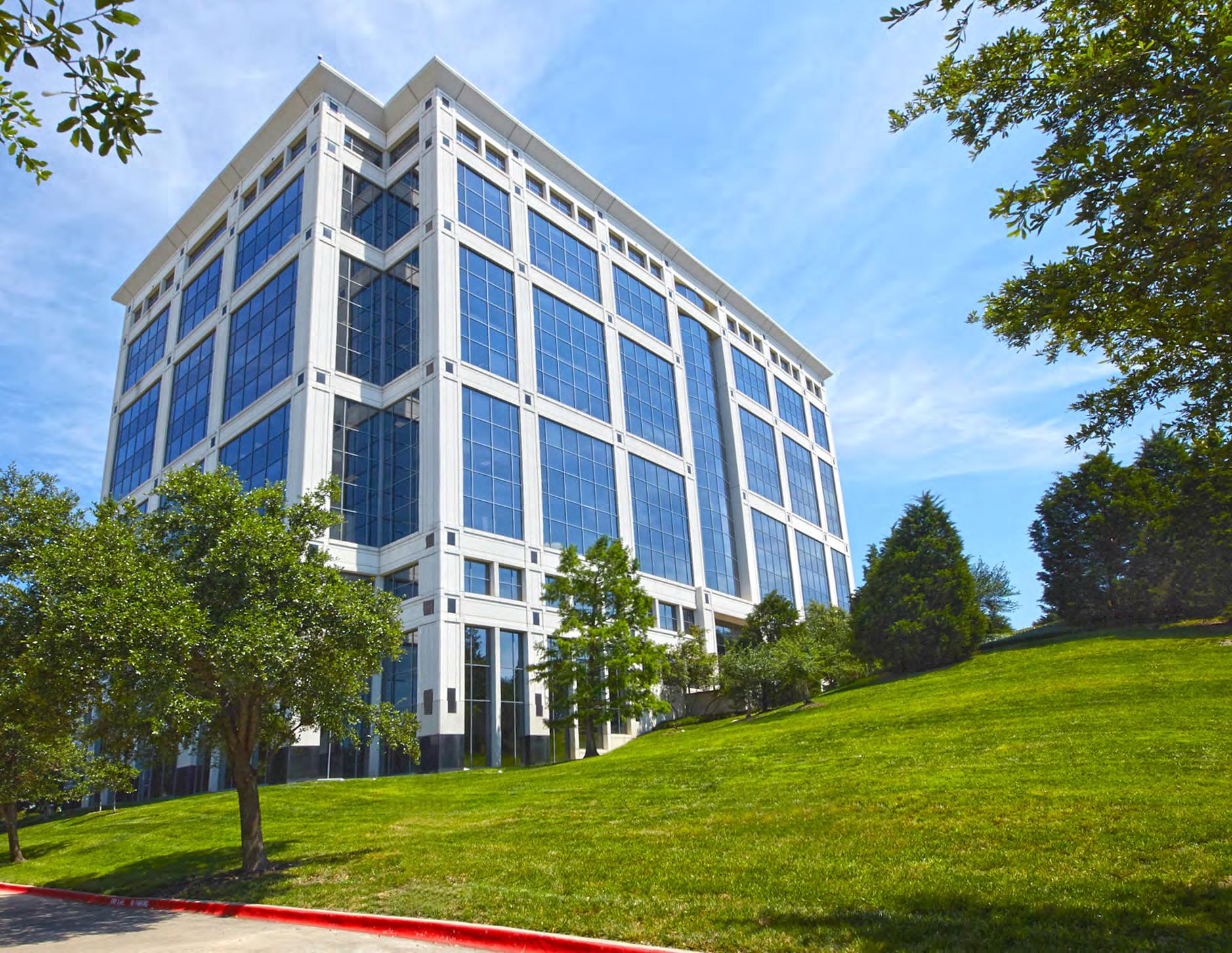
BUILDING HIGHLIGHTS
PROPERTY ADDRESS: 750 W John Carpenter Frwy Irving, TX 75039
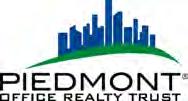
SUBMARKET: Las Colinas
BUILDING SIZE: 314,714 RSF
YEAR BUILT: 1999
SITE: 20 Acre Corporate Campus
PARKING: 4/1,000 Covered, Secured Parking Garage
# OF FLOORS: Office Building:
• 12 S tories above Grade
Parking Structure:
• Five-Story Structure Garage with Four Levels Covered
• Sur face Lot Available East of the Property
TYPICAL FLOORPLATE: 27,187 SF with Floor to Ceiling Glass
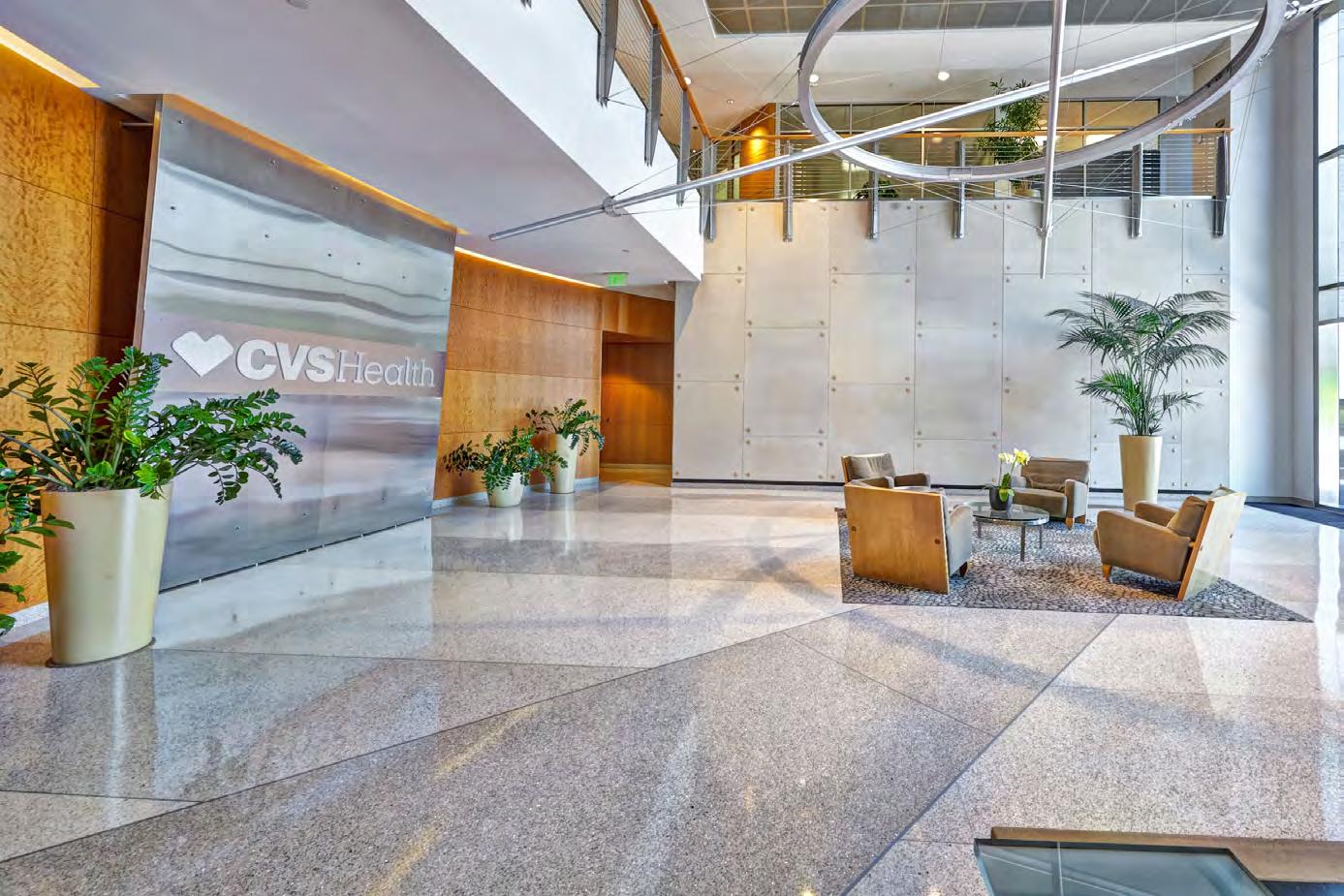
CEILING HEIGHT: 13’ Slab to Slab 10’ Finished Ceiling
ELEVATORS: 5 Passenger Elevators, 1 Freight
UTILITIES: Dual-Fed Electricity
Phone and Data by AT&T and Level 3
MAJOR TENANTS: CVS Caremark, IBM and Caris
ON-SITE AMENITIES
Fitness Center
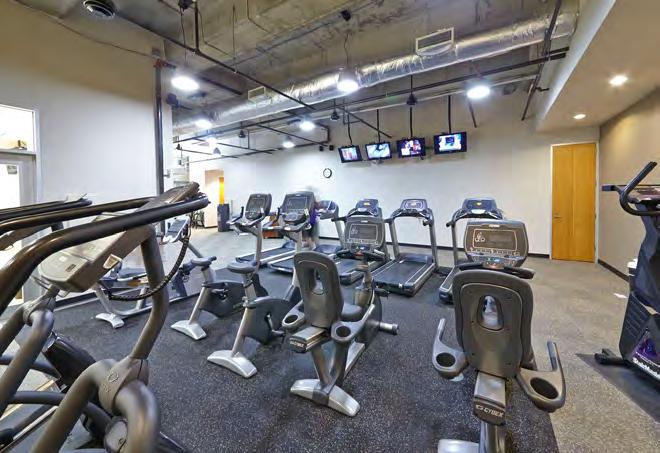
Café and Deli

On-Site Management
100 Person Conference Center
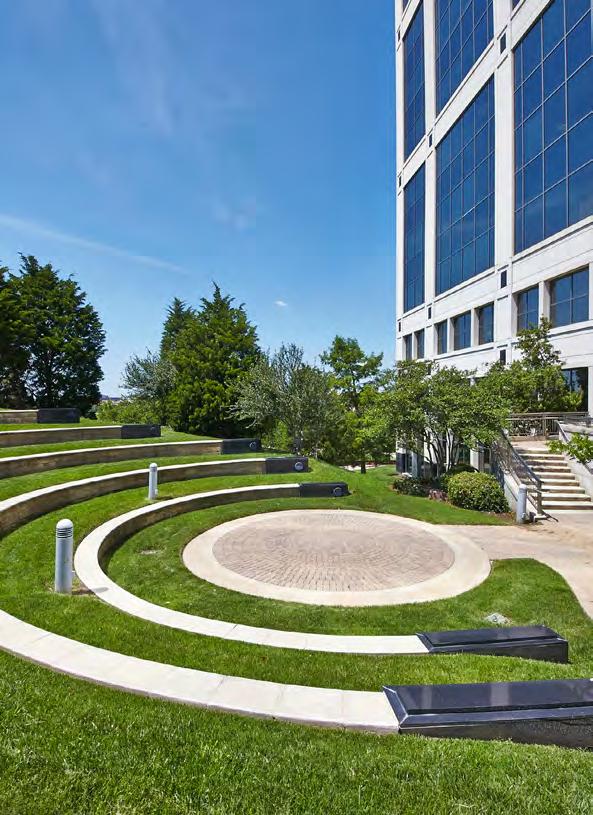

Outdoor Patio
SHUTTLE
Tenant Shuttle
PREMIER CORPORATE LOCATION






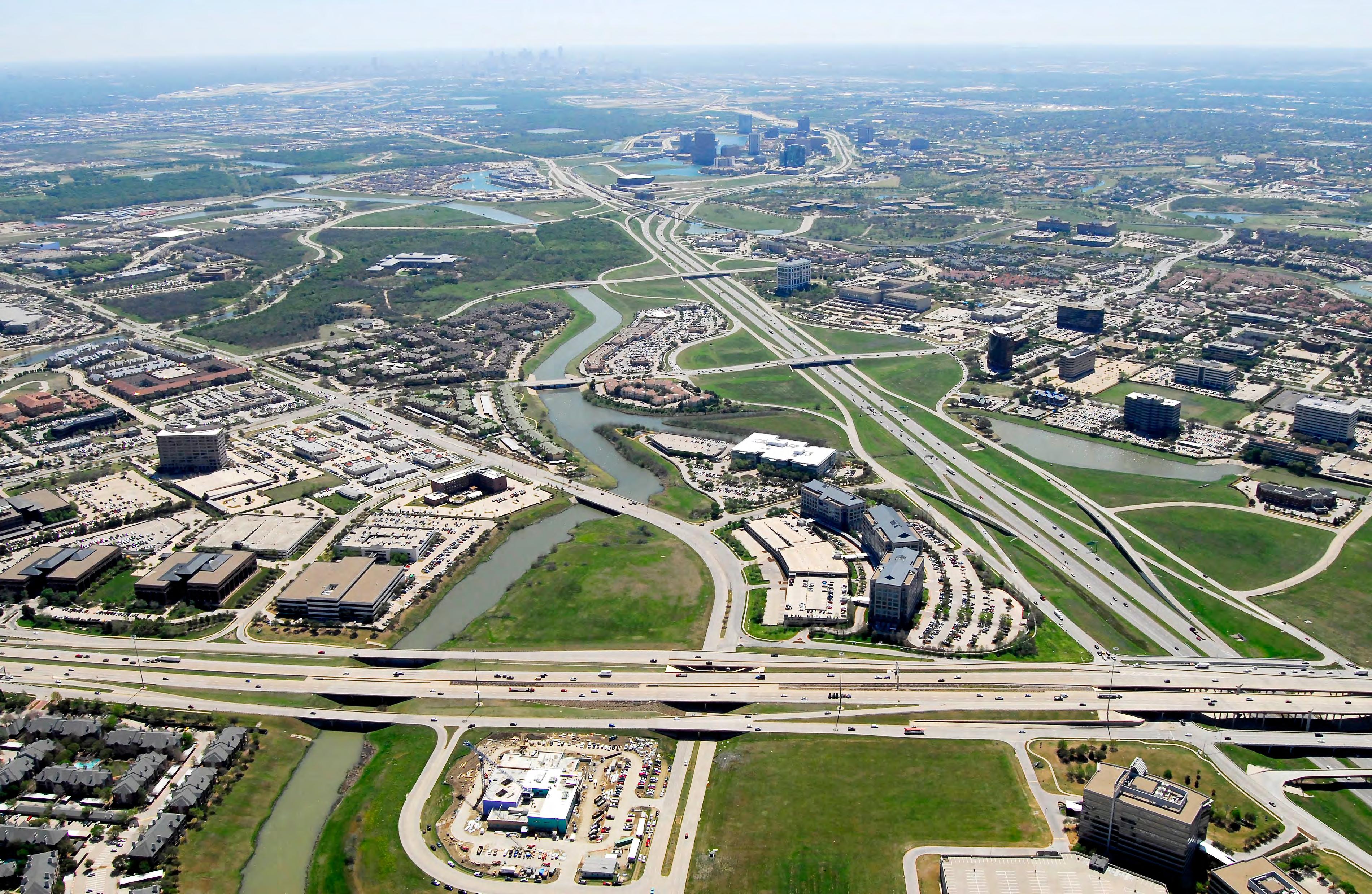
114
N MACARTHUR BLVD
THE MUSIC FACTORY
WATER STREET DEVELOPMENT
IRVING CONVENTION CENTER
DALLAS CBD
WALNUT HILL LN
JOHNW.CARPENTERFWY WALNUT RIDGE DR W WALNUT HILL LN Phase II Proposed Development LNUT RIDGEDR WALNUT R I D G E D R JOHNW.CARPENTERFWY WALNUT RIDGE DR W WALNUT HILL LN CVS Health Tower Phase II Proposed Development WALN U T RIDGE DR W WALNUT RIDGEDR SITE PLAN N

MATT SCHENDLE 972 663 9634 matt.schendle@cushwake.com JOHN FANCHER 972 663 9690 john.fancher@cushwake.com CYNTHIA COWEN 972 663 9617 cynthia.cowen@cushwake.com ©2018 Cushman & Wakefield. All rights reserved. The information contained in this communication is strictly confidential. This information has been obtained from sources believed to be reliable but has not been verified. No warranty or representation, express or implied, is made as to the condition of the property (or properties) referenced herein or as to the accuracy or completeness of the information contained herein, and same is submitted subject to errors, omissions, change of price, rental or other conditions, withdrawal without notice, and to any special listing conditions imposed by the property owner(s). Any projections, opinions or estimates are subject to uncertainty and do not signify current or future property performance.
FIRST FLOORPLAN
Loading Dock FD FD FD FD FD FD N SUITE 110 IBM 10,025.25 RSF 7,838.80 USF 10,035 LSF SUITE 125 VACANT 2,445.53 RSF 1,912.17 USF 2,269 LSF SUITE 100 CARIS 3,388.38 RSF 2,649.39 USF 3,320 LSF SUITE FITNESS CENTER 6,081.74 SF 6,082 LSF SUITE 160 CVS 924.80 RSF 723.11 USF 926 LSF SUITE 150 VACANT 1,957.15 RSF 1,530.31 USF 1,875 LSF SUITE G CVS 224.45 RSF 175.50 USF SUITE E VACANT 8,892.75 RSF 6,953.29 USF JANITOR OFFICE/BREAK 442.25 RSF 345.80 USF MEN WOMEN FEC SUITE 100A MANAGEMENT OFFICE 924.80 RSF 723.11 USF 1,142 LSF ENGINEERING OFFICE CHILLER PLANT IDF CLOSET BUSS DUCT MECHANICAL ROOM SUITE 170 SECURITY OFFICE 174 LSF VACANT ELECTRICAL
AVAILABLE 14,428 RSF VISITOR PARKING LOBBY SECURITY LEASED COVERED LOADING DOCK AVAILABLE 8,893 RSF FITNESS CENTER
SECOND FLOORPLAN
SHARED CONFERENCE CENTER
AMPHITHEATER
LOBBY ATRIUM AVAILABLE
DINING
3,831 RSF CAFETERIA
AVAILABLE
7,503 RSF
TYPICAL FLOORPLAN
41'-6 " 41'-6 " 36'-0" 36'-0"
41’-6” 41’-6” 36’-0” 36’-0”
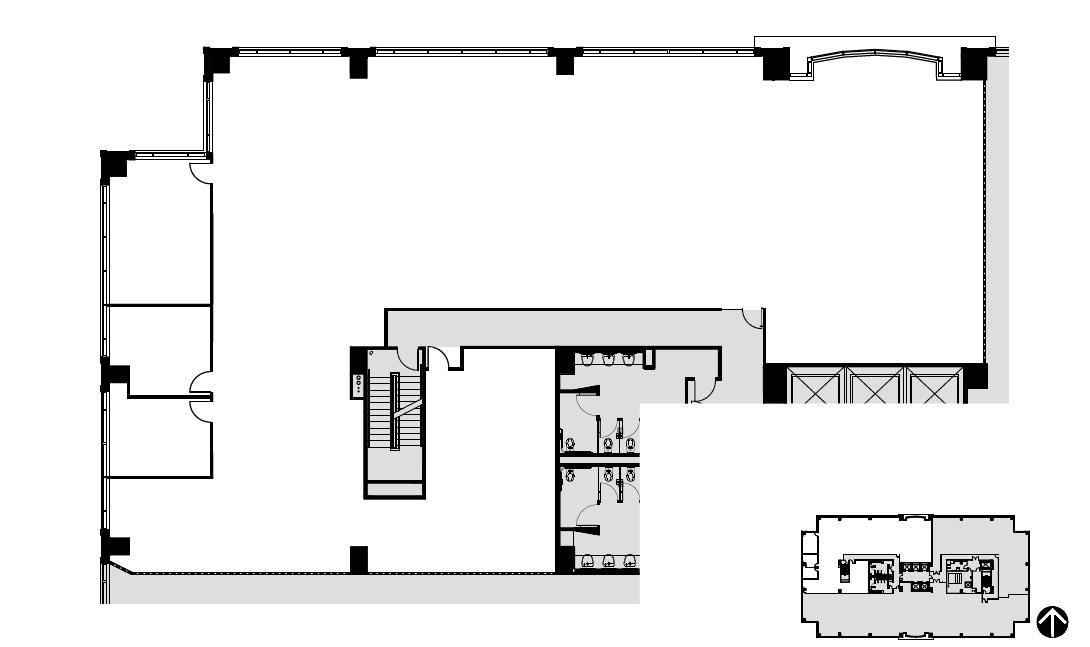
MATT SCHENDLE 972 663 9634 matt.schendle@cushwake.com JOHN FANCHER 972 663 9690 john.fancher@cushwake.com CYNTHIA COWEN 972 663 9617 cynthia.cowen@cushwake.com 750 W. John Carpenter 750 W. John Carpenter Fwy., Irving, TX 75039 Suite 450 N 15,133 TOTAL RSF SUITE 475 8,941 RSF FRONT 750 W. John Carpenter 750 W. John Carpenter Fwy., Irving, TX 75039 N 114
















