




CLASS A LEGACY OFFICE JUST KEEPS GETTING BETTER

that offers a contemporary, best-in-class work environment in an exceptionally desirable location.
Known for their thoughtful approach to repositioning assets, KBS Realty Advisors is intent on recasting Legacy Town Center as the premier office building at the center of the booming Legacy submarket. From the revitalized lobbies to the upgraded amenity packages, KBS is transforming Legacy Town Center from doorstep to desktop.
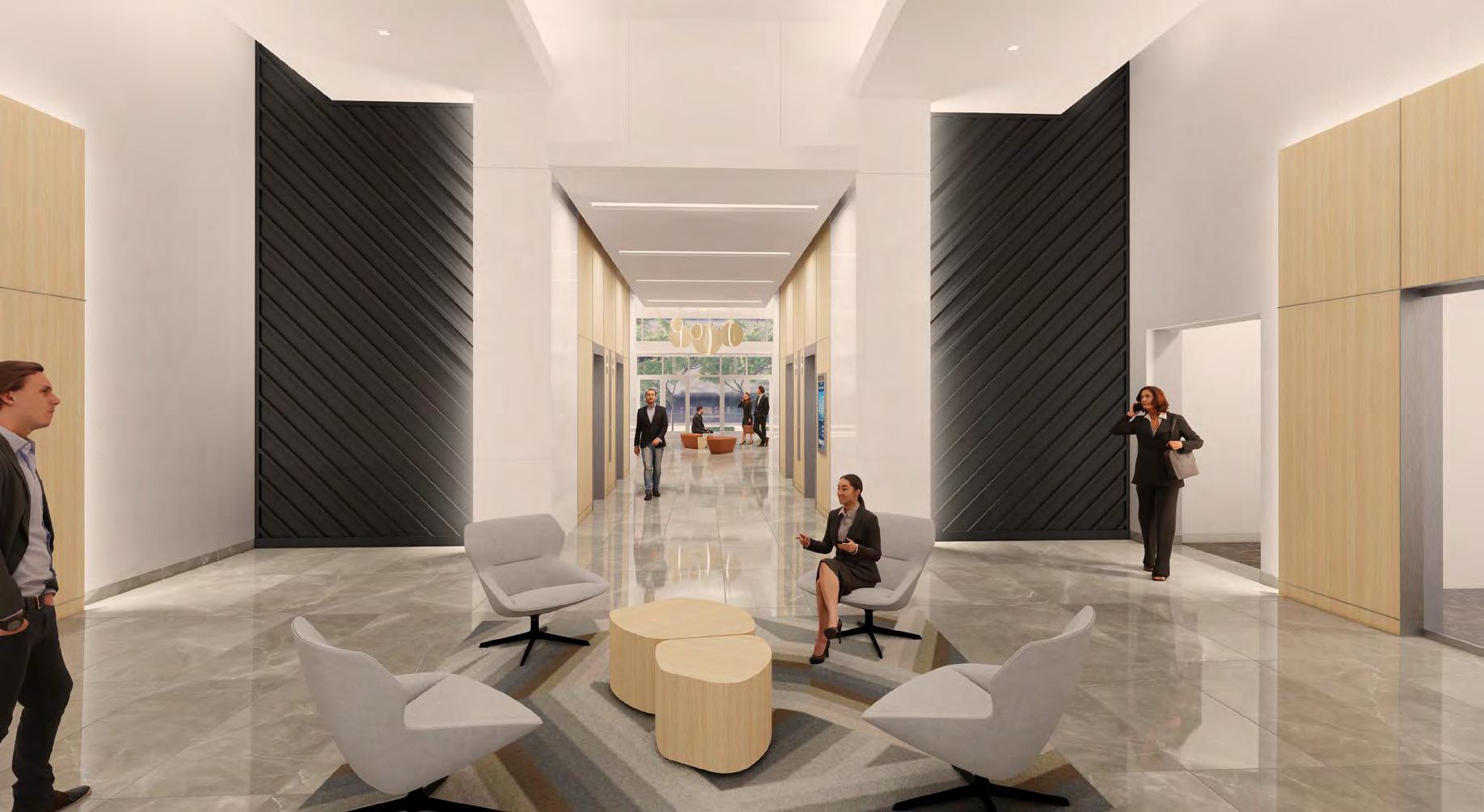
Prime Legacy Location with convenient access to Dallas North Tollway, 121 and some of the best retail and restaurant offerings in North Texas
Flexible space options from full floors to spec suites, with top of building signage options available
Leading Amenities (with more to come). LTC includes a modern conference center and resort style fitness club, plus a brand new tenant lounge and modernized common areas.

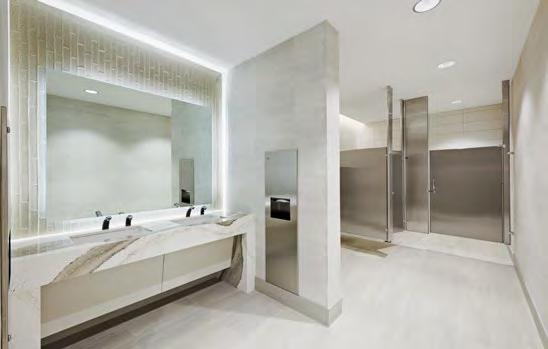
Health and wellness center with modern fitness equipment and a dedicated exercise space
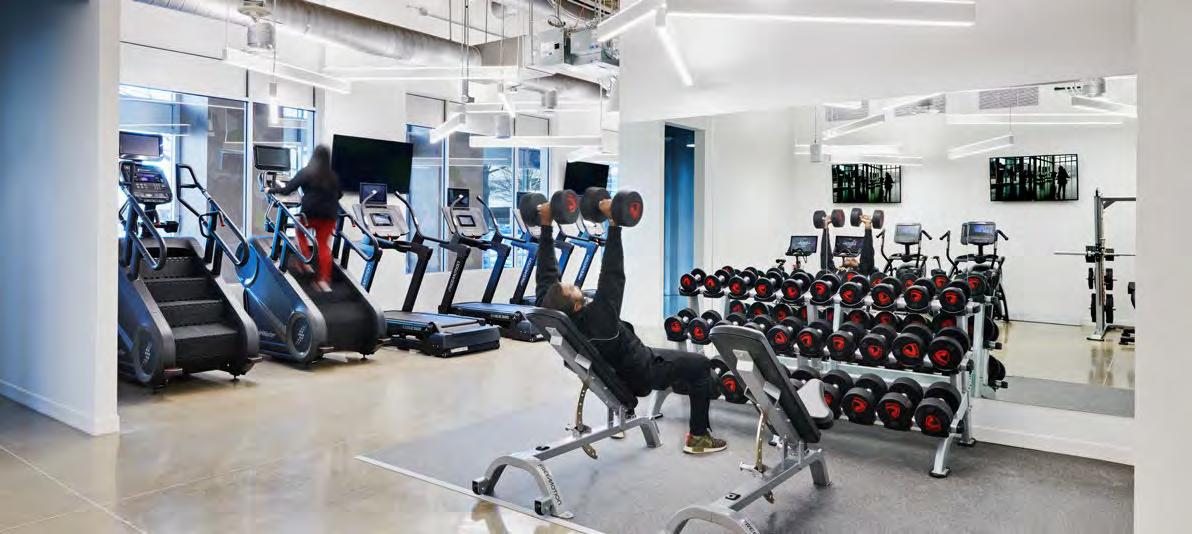
Grab & Go food provider Shuttle service to/from Shops at Legacy and Legacy West
Two state-of-the-art conference centers featuring two training centers and an executive board room
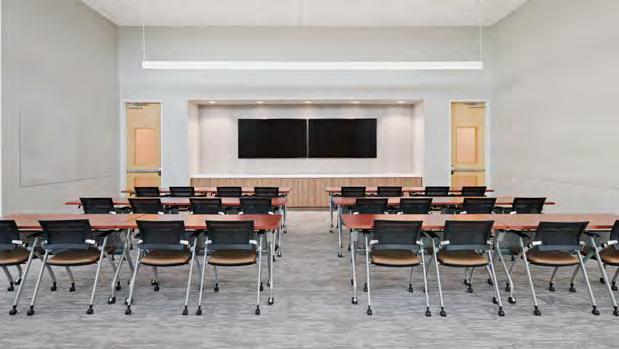


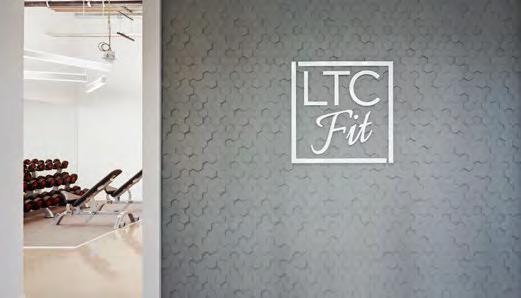

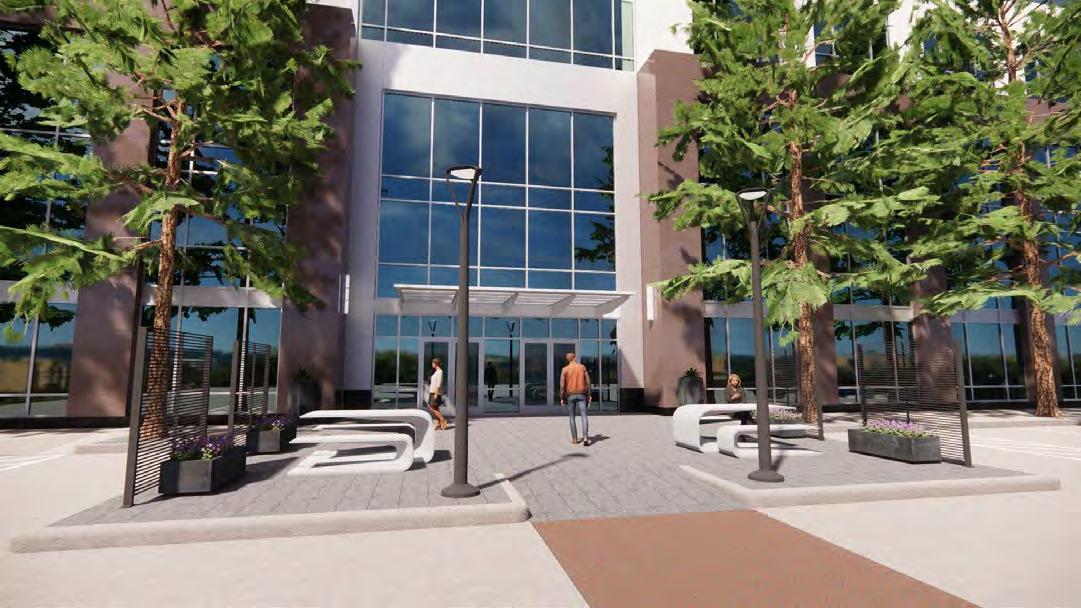
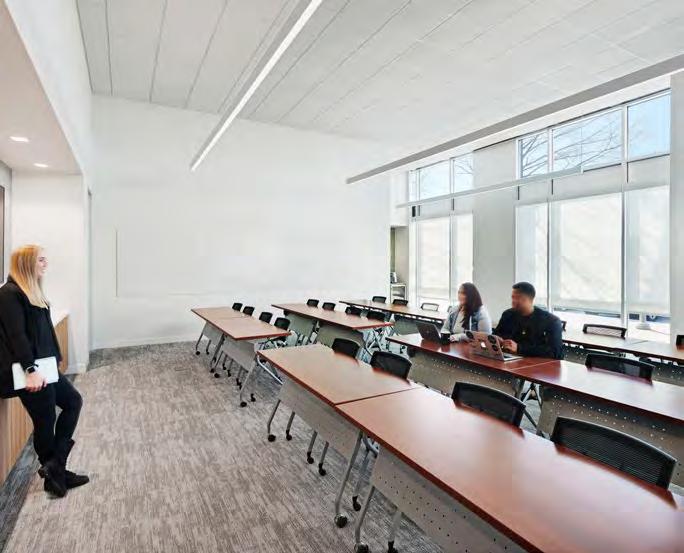
What to expect at the NEW LEGACY TOWN CENTER
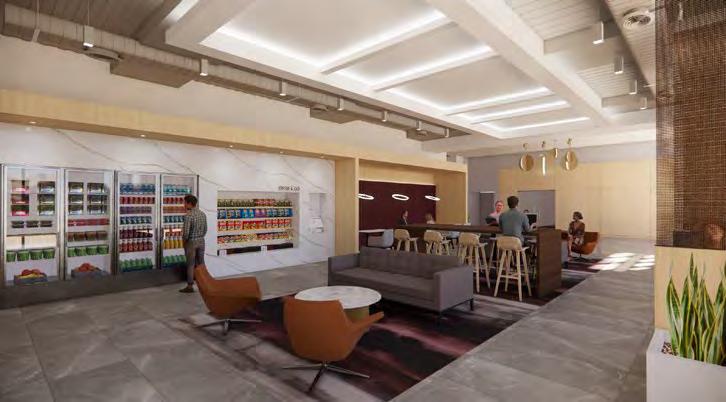
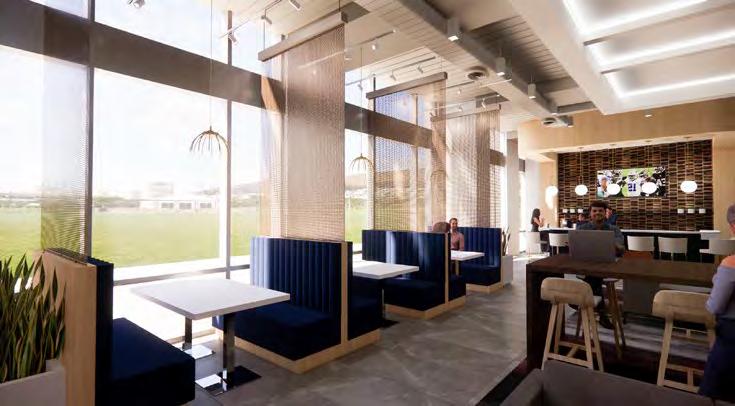


Proposed Design

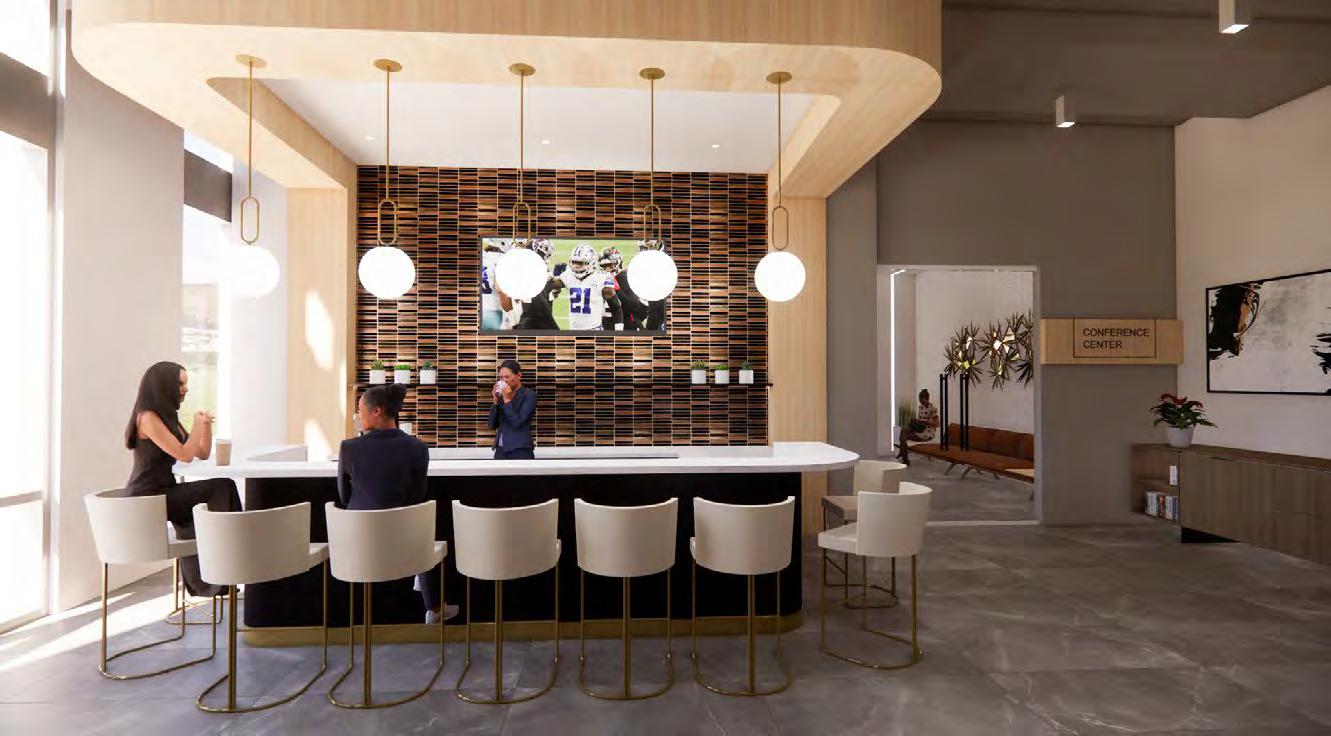
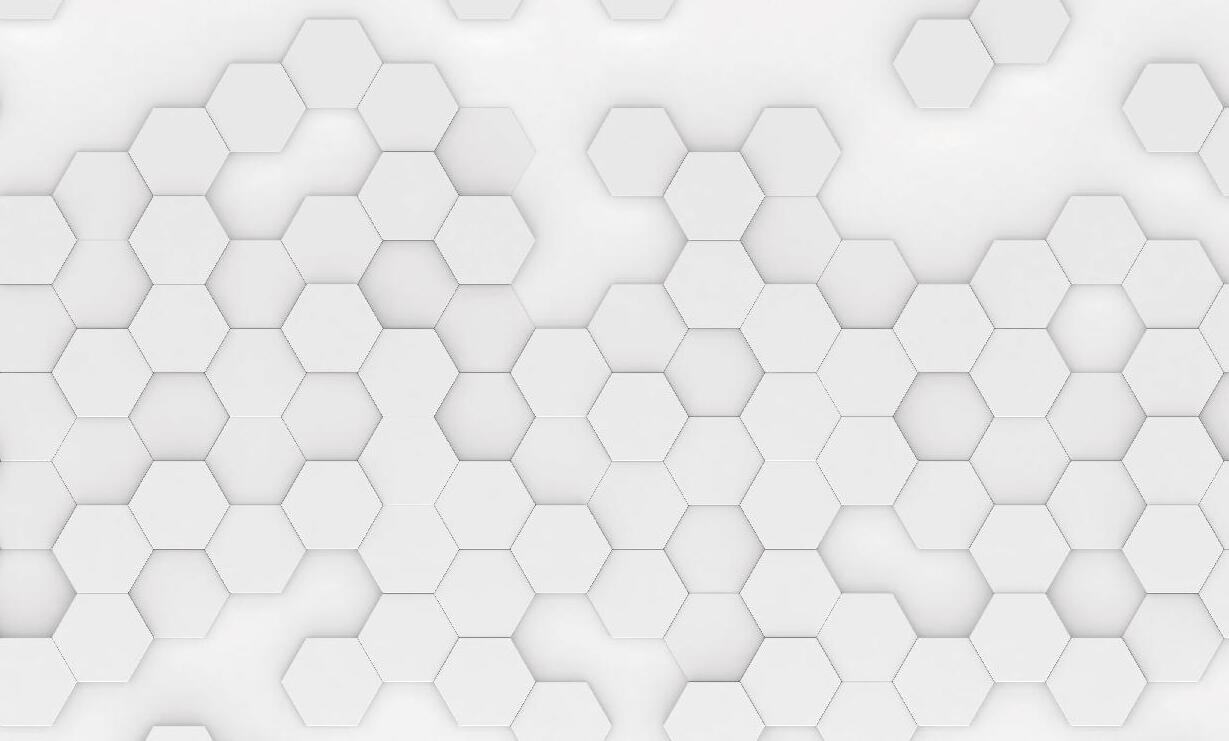
You want it, we have it.
LTC OFFERS SPACE FROM SMALL SPEC SUITES TO MULTI-FLOOR BLOCKS.
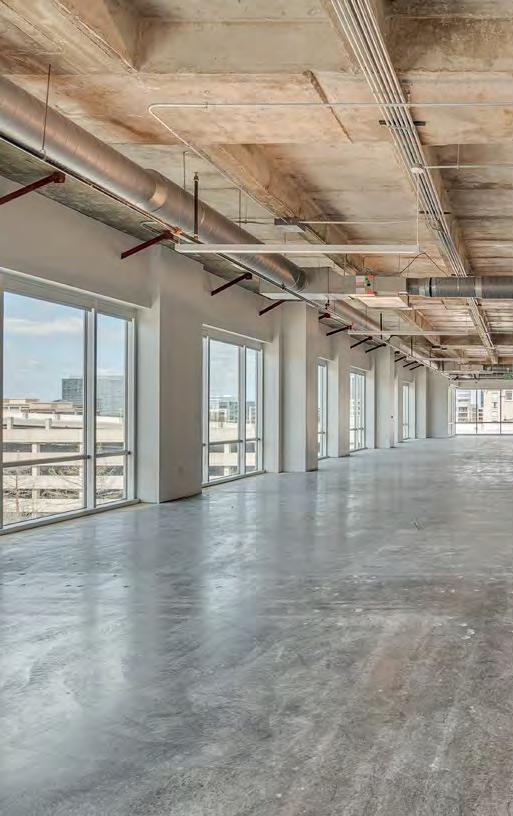
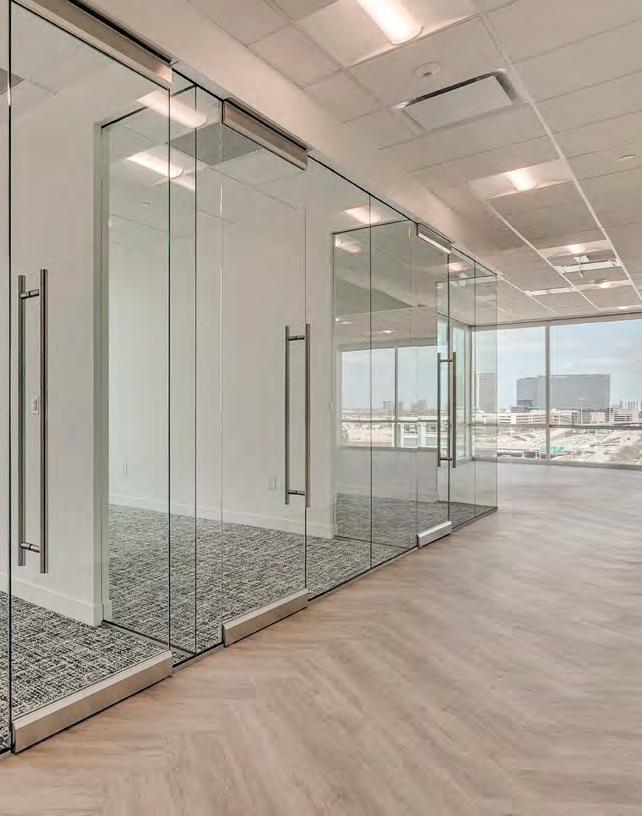

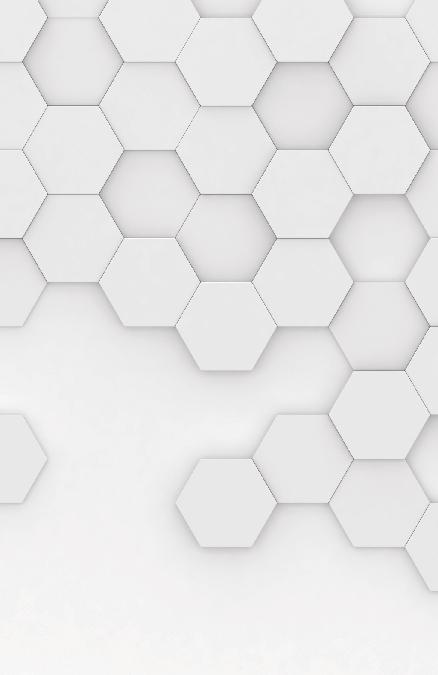

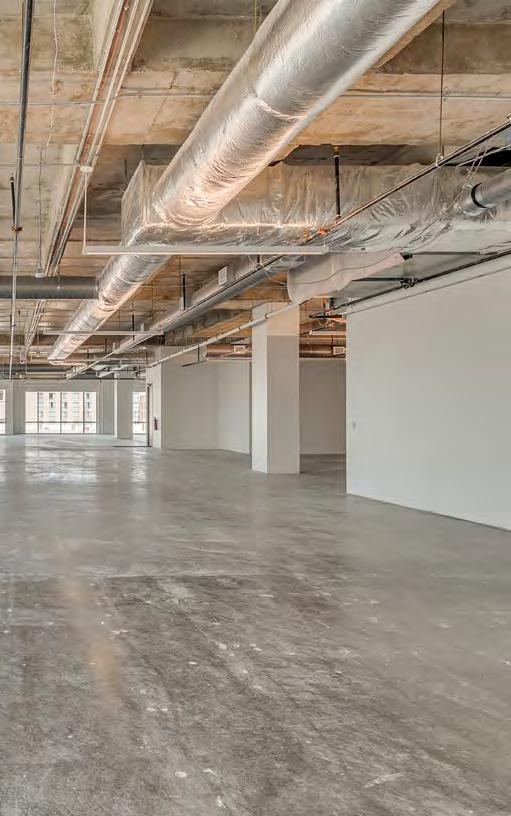
LEGACY WEST
415,000 SF of open air retail & restaurants
SHOPS AT LEGACY
400,000 SF of open air retail & restaurants

Three (3) Class A office buildings
Built in 2001 – 2003
Totaling 522,043 RSF
EXPENSES
LTC I – NNN=$13.19/SF; E=$1.16/SF (2021 Estimate)
LTC II – NNN=$13.35/SF; E=$1.19/SF (2021 Estimate)
LTC III – NNN=$13.64/SF; E=$1.32/SF (2021 Estimate)
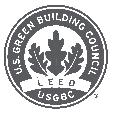
PARKING
Fully structured and surface parking ratio of 3.6 spaces per 1,000; $75/space/month for reserved
BUILDING DESIGN
Precast panels, granite panels, and insulated reflective glass
SECURITY/LIFE SAFETY
On-site security from 7:30am-1:30am Monday-Friday

100% sprinklered and feature Notifier and Siemans fire alarm systems
HVAC
One (1) McQuay SWP 095C water-cooled, self contained 80-ton package unit per floor; multi-zoned, variable air volume system
COMMUNICATIONS
Verizon Fios, TW Telecom, AT&T, Level 3 Communications, XO Communications, Fibernet
FLOOR TO CEILING HEIGHT
10’ from finished floor
FLOOR LOADING
80lbs per sf available outside the core, 150 lbs per sf inside the core
© 2021 CBRE, Inc. All rights reserved. This information has been obtained from sources believed reliable, but has not been verified for accuracy or completeness. You should conduct a careful, independent investigation of the property and verify all information. Any reliance on this information is solely at your own risk.
CBRE and the CBRE logo are service marks of CBRE, Inc. All other marks displayed on this document are the property of their respective owners. Photos herein are the property of their respective owners. Use of these images without the express written consent of the owner is prohibited.
