

The McKinney & Olive

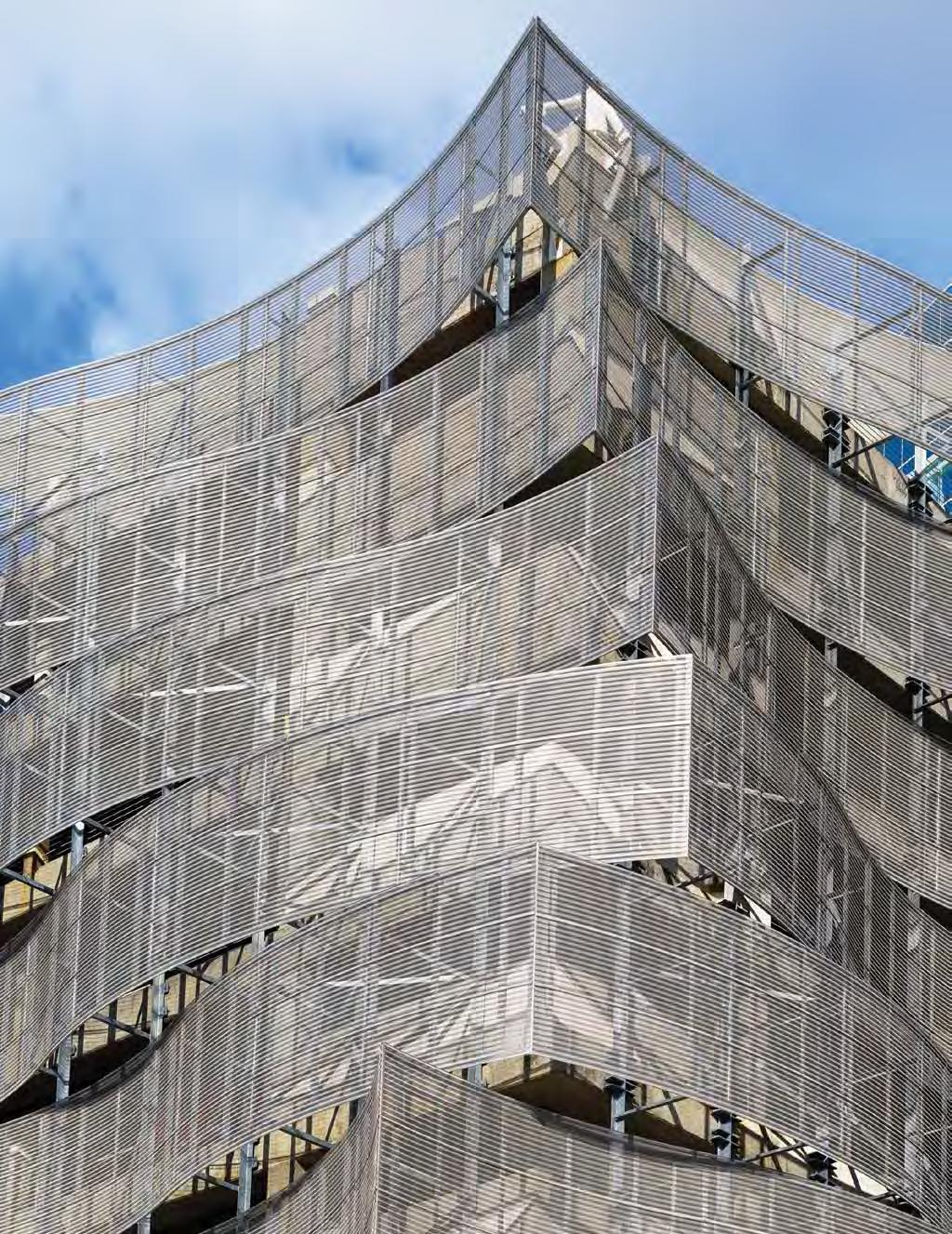
Difference
Location
Amenities
Sponsorship
Design
McKinney & Olive is comprised of 20 office levels, a 10 level parking structure, two of those parking levels being below grade. The typical office floor plate is approximately 28,000 rentable square feet featuring 10-foot ceilings and designed for efficiency.
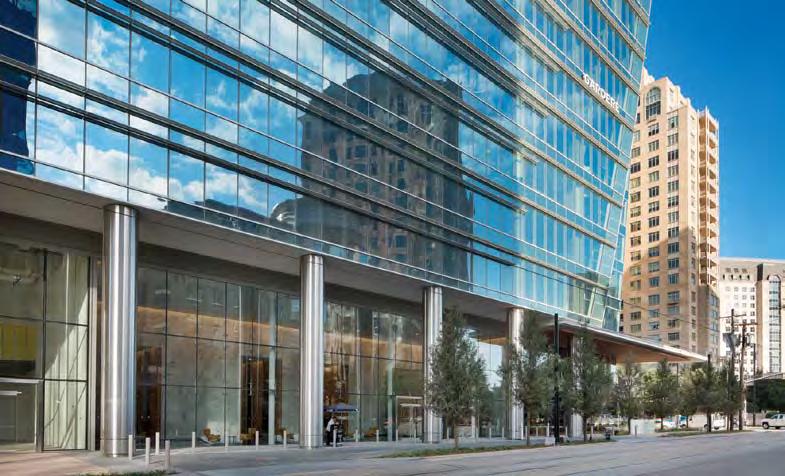
Office
Net Rentable Area 486,000 SF
Parking Ratio 2.75:1,000
Typical Floor Plate 28,000 SF
Typical Floor Ceiling Height 10’0”
Amenities Fitness Studio, Conference Center, Outdoor Terrace, Outdoor Piazza, On-site Retail, WiFi in common areas, Valet Parking

Available Space Level 3 - 17,702 RSF Level 11 - 28,319 RSF
LEED Rating Gold
Retail
Net Rentable Area 50,000 SF
Tenant Mix Fine Dining, Casual Dining, Coffee, Specialty Services
Retail Customers Del Frisco’s Double Eagle Steak House, Starbucks Reserve, Doc B’s Restaurant + Bar, Roti Modern Mediterranean, Malibu Poke, MIXT, Super All Day, CycleBar, and Drybar
Overview
McKinney & Olive is a one-of-a-kind, 20-story structure designed by world-renowned architect Cesar Pelli. The development offers world-class architecture, premier office space and unrivaled visibility in the vibrant pedestrian-oriented Uptown Dallas neighborhood. In addition to the unique, sculptural design of the building, McKinney & Olive has 486,000 net rentable square feet of office featuring 10-foot ceilings, ultra-efficient floor plates, state-of-the-art security, destination elevators, an outdoor landscaped garden on the fifth floor, a Fitness Studio designed by Canyon Ranch and a conference center. The location offers proximity to the area’s vast amenity base and is the finest remaining site available in the vibrant Uptown office, retail and residential market. The development has achieved LEED Gold certification.
In an effort to serve both the customers and the community, 50,000 rentable square feet of McKinney & Olive is dedicated to ground-floor retail. The development includes a generous 1-acre piazza designed by James Burnett. The 1-acre piazza features numerous mature shade trees and is available to both customers and the community, further supporting Dallas’ vision to increase parks and public spaces in urban areas.
As is the mission with its other properties, Crescent will provide exceptional customer service to its customers at McKinney & Olive with service that has been recognized 10 times with the prestigious National Commercial Real Estate Customer Service Award for Excellence, or the “A List” Award, from CEL & Associates, Inc.
McKinney & Olive has implemented new measures to provide a safe space for our customers and visitors. MERV 13 rated filters have been installed on all air handlers. MERV 13 filters have the ability to block tiny particles including bacteria and viruses. To further sanitize, all air handler coils are cleaned with hot water and disinfected. To top of our air quality, outside air is heavily filtered with UV light sterilization. NanoSeptic technology has been applied to surfaces throughout the building. Powered by light, NanoSeptic surfaces utilize mineral nano-crystals, which create a powerful oxidation reaction. Working 24/7, the surface continually oxidizes organic contaminants. The NanoSeptic surface uses no poisons, heavy metals, or chemicals.
Superior Location
Located in vibrant Uptown Dallas, McKinney & Olive offers an unmatched combination of access, visibility and amenities. Just blocks from downtown’s Dallas Arts District and Klyde Warren Park, McKinney & Olive’s bold, contemporary presence will crown the skyline as the tallest building in Uptown.
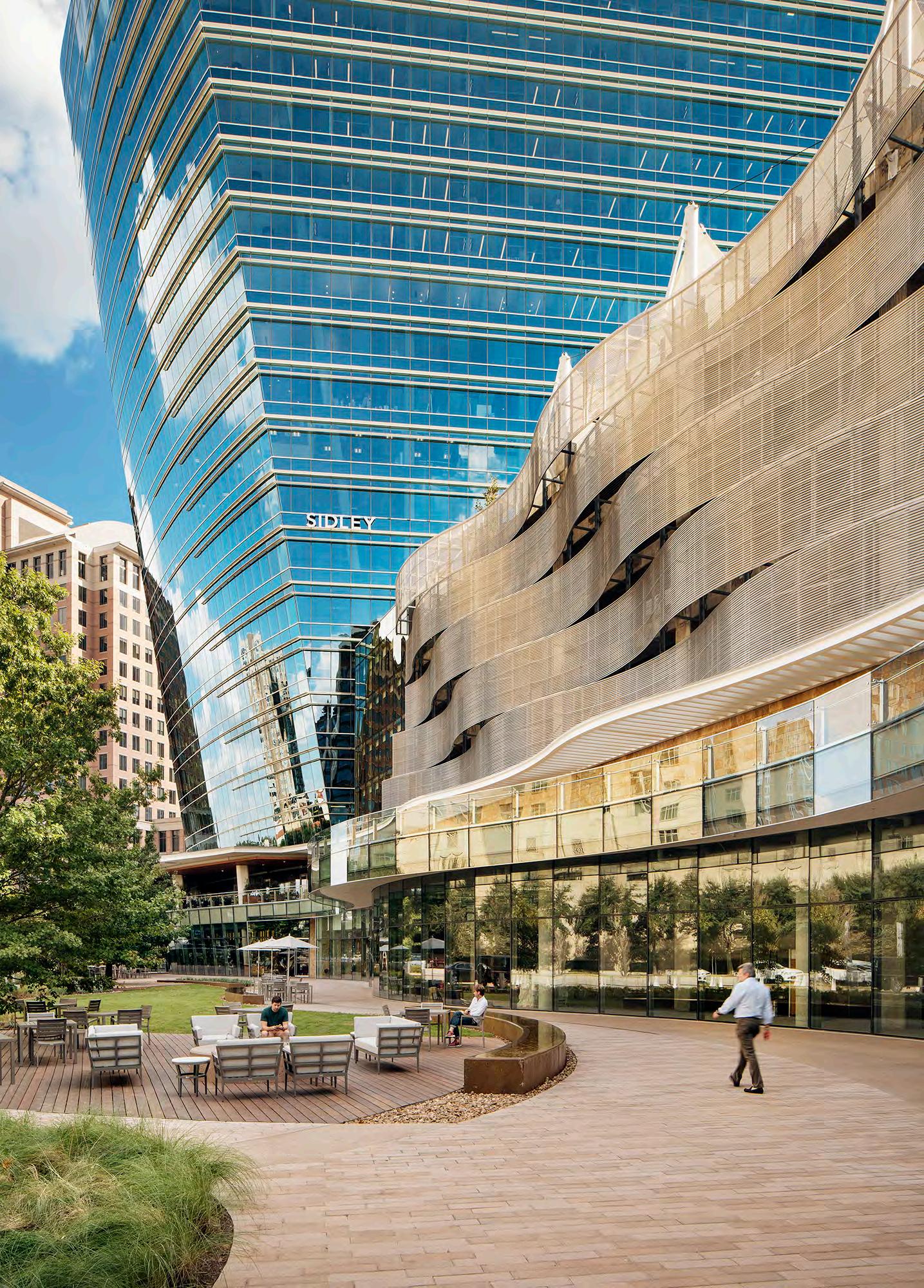
The Uptown location of McKinney & Olive provides an array of nearby amenities and other advantages that no other building in Dallas can offer. Uptown offers the largest concentration of restaurants, trend setting retail shops, upscale hotels and high-end residential developments.
The location of the development at McKinney Avenue and Olive Street offers extremely convenient freeway access. The Dallas North Tollway, one of Dallas’ primary north-south arterial freeways and Woodall Rodgers Freeway, which provides quick access to I-35 and I-30 to the west and North Central Expressway and I-45 to the east, is within half a mile of the site and will allow customers ease of travel to anywhere in the DFW region.
HarryHinesBlvdMcKinnonSt
Dallas North Tollway Highway 75 I-35E Downtown Dallas
Victory Ave N. Houston St WoodallRodgersFwy McKinney Ave RossAve HarwoodStSt.PaulSt OliveSt PearlSt RossAve MapleAve N. Central Expressway RouthSt NAkardSt N Stemmons Fwy Cedar Springs FieldSt niffirG AlamoSt 35E 45 75 35E KlydeWarrenPark WoodallRodgersFwy 30 The Crescent ARTS DISTRICT American Airlines Center The Ritz-Carlton D a l l a s N o r t h T ol l R o a d McKinney & Olive FieldSt N.ErvaySt Harwood St HallSt FloraSt PearlSt OliveSt N. Akard St OliveSt St NAkardSt
McKinney Avenue Trolley Route Transportation
Customers of McKinney & Olive benefit from outstanding access to multiple forms of public transportation, including bus, light rail and trolley. Combined with the bike storage and showers in the building, as well as several 24/7 taxi stands nearby, the development offers the optimal situation for personnel who prefer alternatives to exclusive use of a private automobile.

Uptown Dallas is exceedingly well served by Dallas area rapid transit (DART). The six block area immediately adjacent to McKinney & Olive offers 15 DART bus stops, providing easy access to every major DART bus route in the city and surrounding suburbs. DART buses also provide quick access to our three nearby DART light rail stations, Pearl Street Station, St. Paul Station and City Place Station.
The complimentary McKinney Avenue Trolley is a unique feature of the Uptown District, and will provide a popular amenity to the building. The Trolley, which operates eight historic streetcars, runs in a continuous loop from the Downtown Arts District, along the McKinney & Olive site, to the City Place light rail station. In addition to providing McKinney & Olive customers with access to the eclectic mix of restaurants along McKinney Avenue, the Trolley also provides an alternative means of getting to and from work for the residents of West Village and other Uptown neighborhoods.

9
KATY TRAIL MAPLE AVE. CEDAR SPRINGS RD. HOUSTON ST. VICTORY AVE. ROSS AVE. PEARL ST. MCKINNON ST. CEDAR SPRINGS RD. LEMMON AVE. LEMMON AVE. BLACKBURN ST. HASKELLAVE HALL ST. BOWEN ST. TURTLE CREEK BLVD. HARRY HINES BLVD. CARLISLE ST. MCKINNEY AVE. DALLAS CBD V IC TORY PARK DALLAS ART S D ISTRICT Reverchon Park Griggs Park Lee Park 75 75 D A L L A S N O R T H T O L L W A Y WOODALLRODGERS FWY STE M M O N S F R E E W AY N O R T H C E N T R A L E X P R E S S W A Y STATE THOMAS RESIDENTIAL NEIGHBORHOOD DEE P ELLUM OAK LAWN DART VICTORY STATION DARTBUS DALLAS DESIGN DI STRICT WEST VILLAGE ALBE RT SON’S OLD PARKLAND CIT YP LACE FEDERAL RESERVE BANK 2100 MCK INNEY 1900 MCK INNEY HOTEL ZAZA THE CRESCENT HOTEL AND OFFICE RI TZ-CARLTON HOTEL & RESIDENCES ST. ANNE COURT ONE VICTORY W H OTEL & RESIDENCES AMERICAN AIRLINES CENTER ROSEWOOD COURT HARWOOD INTERNATIONAL OFFICE PARK THE AZURE GRIFFIN ST OAK LAWN AVE. MCKINNEY & OLIVE KLYDE WARREN PARK U PT OWN ROSEWOOD MANSION AT TURTLE CREEK TEXAS SCOTTISH RITE HOSPITAL STONELEIGH HOTEL & RESIDENCES
There are 3 nearby DART light rail stations
Building Amenities
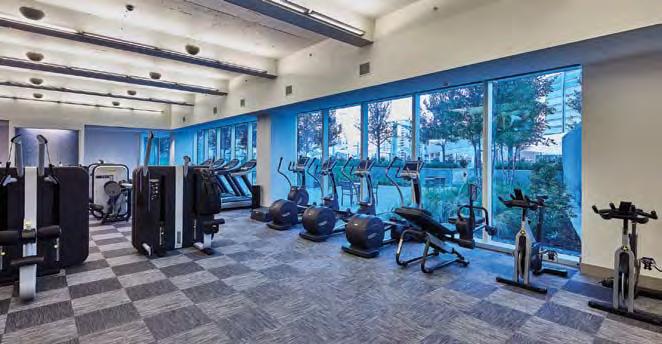
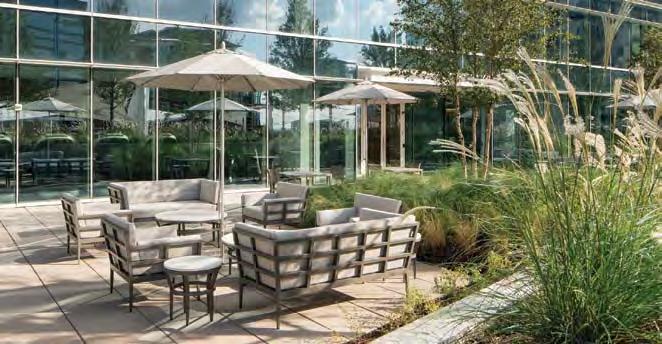
McKinney & Olive has been designed to accommodate firms in Class A+ style with the latest building innovation and technology. The development has many aspects that are very rare, in particular the unique and challenging geometry of the office tower, which tilts outward on the north façade creating additional lease space as the tower rises to its peak. The attention to detail and quality sets a new standard for Dallas. Features for business include 486,000 square feet of Dallas’ finest office space, 50,000 square feet of ground-level retail, highly efficient floor plates, 10-foot ceiling heights, Wi-Fi in common areas, and award-winning property management. McKinney & Olive offers a quality amenity package that is unique, energetic, reflects the vibrancy of Uptown, and is geared toward the attraction and retention of top talent. Within the 536,000-square-foot development, McKinney & Olive features a 1-acre vibrant outdoor piazza, outdoor terrace, conference center, Fitness Studio designed by Canyon Ranch, bike storage and two valet parking locations to serve office and retail customers.
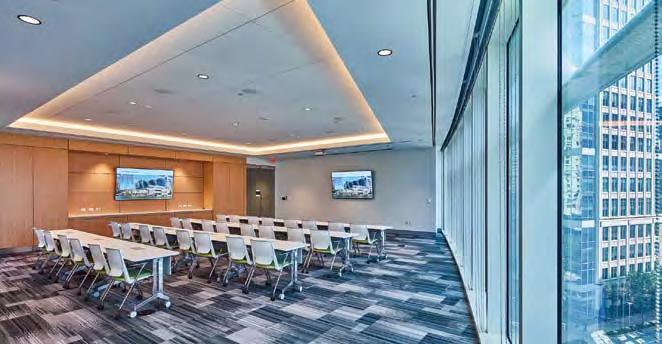 Outdoor Terrace designed by The Office of Jim Burnett
Conference Center designed and equipped by Haworth
Outdoor Terrace designed by The Office of Jim Burnett
Conference Center designed and equipped by Haworth
TR TR STAIR TELE. SP PE1 PE2 PE4 PE6 01EP PE9 PE8 MEN STAIR SP MECHANICAL OA EC. ERR. WOMEN STAIR TELE. SP TE Conference Center Fitness Studio Outdoor Terrace Lobby Management O ce Space 5th Level Concierge Floor Conference Center 2,142 SF Fitness Studio 2,973 SF Rooftop Terrace 5,820 SF
Fitness Studio designed and equipped by Canyon Ranch
Stacking Diagram
The net rentable area for the building is approximately 536,000 square feet, with 486,000 net rentable square feet allocated to the office component of the development. Typical floor net rentable area is approximately 28,000 square feet. The low rise elevators serve levels 2 through 12 and the high rise elevators serve levels 14 through 21.

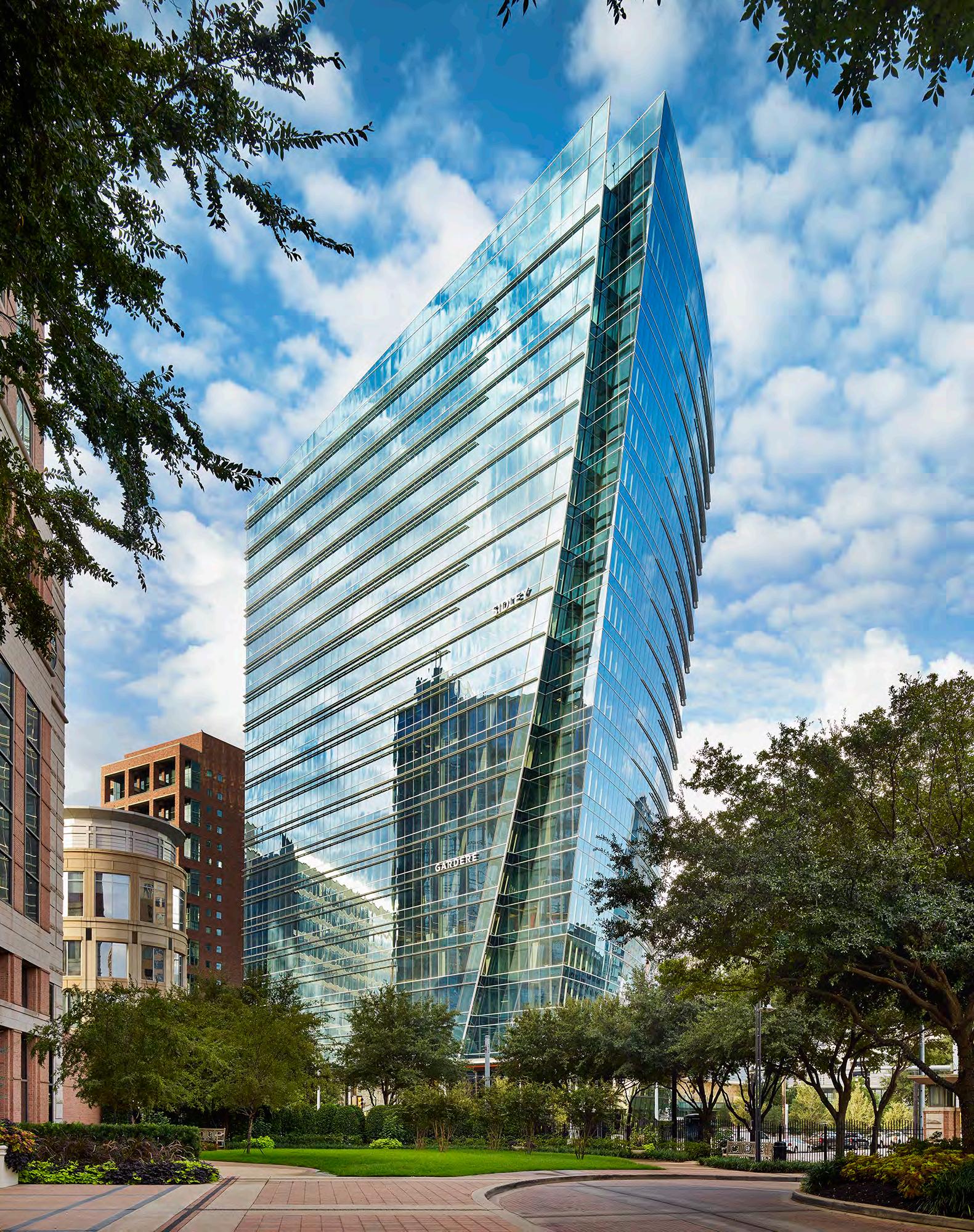

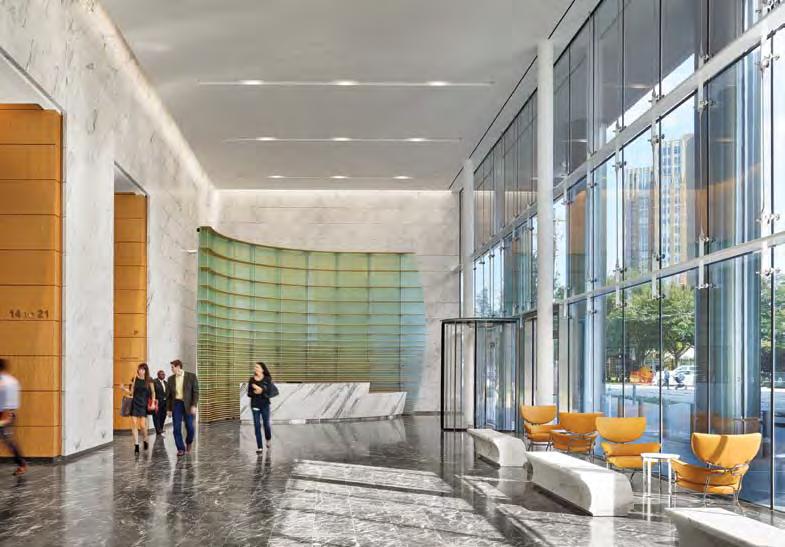
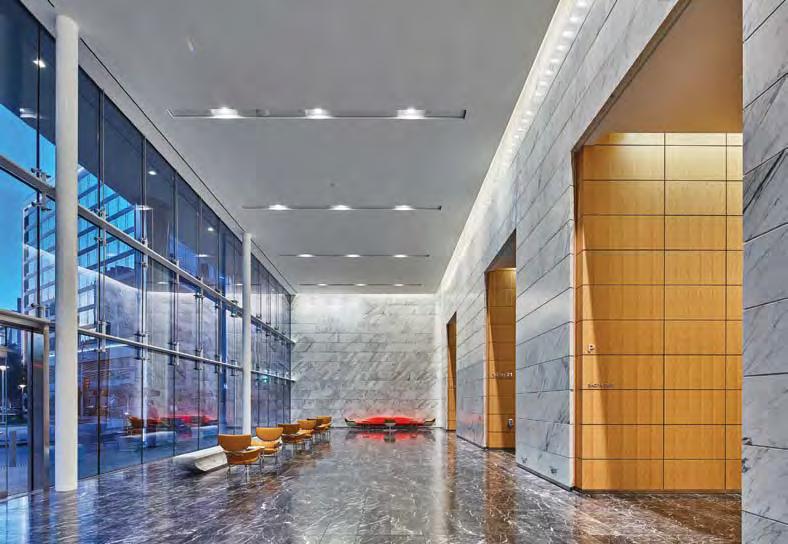
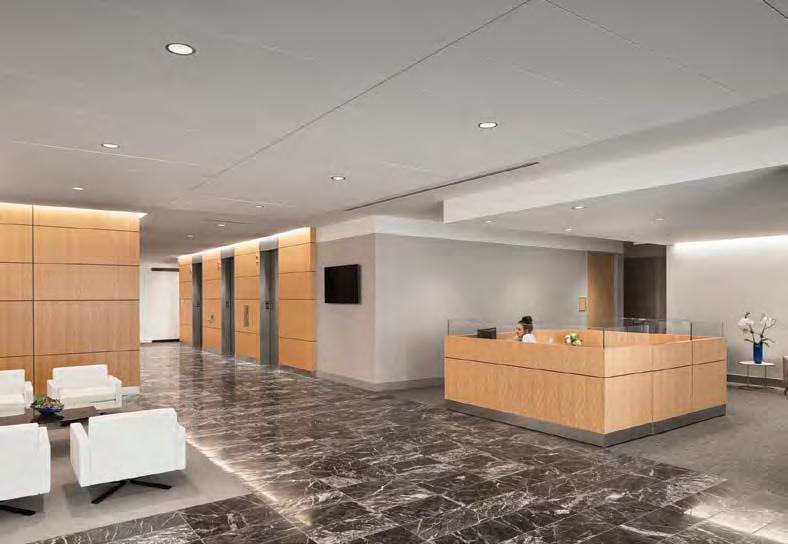
Concierge Floor Lobby Grand Lobby Grand Lobby Concierge Floor Lobby

Level 3 Suite 300 17,702 RSF

Level 11 Suite 1100 28,319 RSF

MCKINNEYANDOLIVE.COM












 Outdoor Terrace designed by The Office of Jim Burnett
Conference Center designed and equipped by Haworth
Outdoor Terrace designed by The Office of Jim Burnett
Conference Center designed and equipped by Haworth








