building profile
Located in the heart of the Main Street district of Dallas’ CBD
33 story building totaling approximately 1,000,000 RSF
Clean, efficient floor plates
24/7 HVAC provided at no additional cost
More than 40 dining options within one block
Covered access to DART Light Rail (Akard Station)
24 hour on-site, uniformed security guards
Only high-rise office building listed on the National Register of Historic Places in Downtown Dallas
Access to 31,000sf of Westin conferencing space

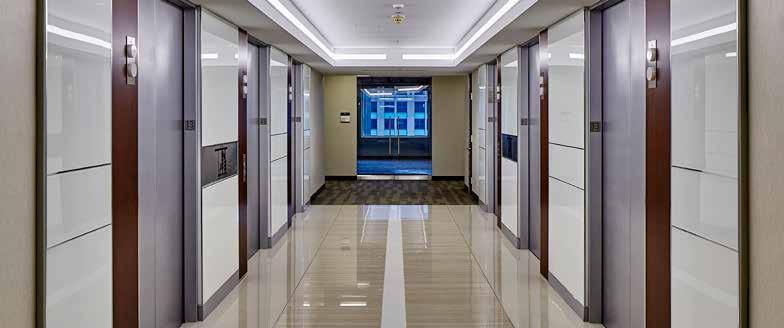
on-site amenities
In addition to discounts at the Westin Hotel, tenants have access to:
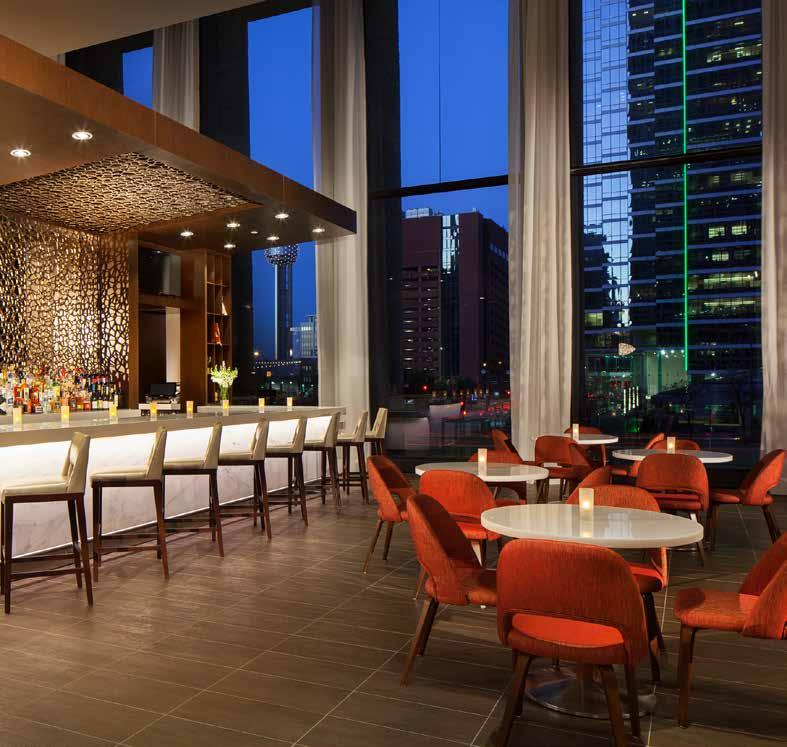
• 31,000sf of Westin conferencing space


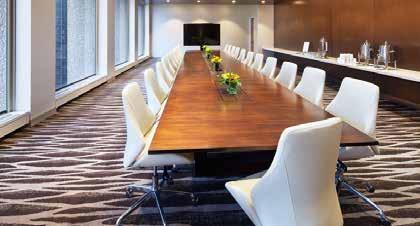
• 2 full service restaurants
• One Main Perc serving Starbucks
• Multiple quick-service dining options
• Car wash
• 24/7 HVAC at no additional charge
FITNESS
1. Downtown Dallas Pilates
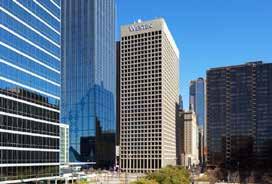
2. 24 Hour Fitness
3. Elevation Fitness Club
4. Trophy Fitness Club
5. The Texas Club
FINANCIAL SERVICES
1. Chase
2. Wells Fargo Bank
3. Bank of America
4. Texas Federal Credit Union
HOTELS
1. Adolphus Hotel
2. Magnolia Hotel
OLIVEST N ERVA Y ST COMMERCE ST N F I ELD ST ST PAUL ST MAIN ST F I N ST NLAMARST ELM ST NHARWOODST ROSSAVESANJACINTOST PACIFIC AVE CANTONST LIVEOAKST S MAR WOOD ST N RECORD ST N HOUSTON ST 67 N AKARD ST WOODALLRODGERSFWY 1 1 1 1 7 8 4 5 6 3 2 2 3 5 4 3 4 2 2 3 4 5 9 10 18 19 17 21 13 14 15 16 22 23 24 25 26 28 27 29 30 31 32 33 34 11 12 20 6 7 8 35 36
1. Wing Bucket
2. Ravenna Urban Italian
3. Union Park
4. Jason’s Deli
12.
14.
15.
16. Dallas
17. Einstein
18. Flying
19. Iron
20. CBD
21. Zodiac
22. Bar
23. Urban Orchard Market 24. Stupid
5. City Tavern 6. Suchiya 7. Fluellen Cupcakes 8. Jimmy John’s
9.
Chop House Burger
10.
Dallas Fish Market
11.
The Woolworth
Campisi’s Restaurant 13. Porta Di Roma
Pho Colonial
Press Box Grill
Chop House
Bros Bagels
Horse Café
Cactus
Provisions
Room
None Café
Good Coffee RESTAURANTS
3. The Joule
4. Sheraton 5. The Fairmont
6. Homewood Suites
7. Aloft
8. Omni Hotel
ON-SITE AMENITIES
Chef Wang 2. Salata 3. One Main Sundry 4. Grill & Vine (restaurant)
NOLA
6. One Main Perc (coffee
Proudly serving Starbucks coffee 7. Westin Hotel & Conference Center
25. Beyond the Box 26. The Hospitality Sweet 27. Starbucks 28. Potbelly Sandwich Shop 29. Urban Blend 30. Tiff’s Treats 31. 1001 Wine & Spirits 32. YO Ranch Steakhouse 33. Hoffbrau Steaks 34. Corner Bakery Café 35. Ellen’s Southern Kitchen convenient location
1.
5.
Brasserie
shop)
RESTAURANTS
AT&TDiscovery District
fact sheet
LOCATION
Block bound by Main, Elm, Field and Griffin Streets in the heart of the Main Street district of the CBD. 1201 Main Street, Dallas, Texas 75202.
YEAR BUILT/ RENOVATED
Built in 1968, renovated in 2015.
ARCHITECT
Skidmore, Owings & Merrill
BUILDING SIZE
Approximately 1,000,000 RSF
NUMBER OF FLOORS
Office: twenty-one (21) stories
Hotel: twelve (12) stories
FLOOR SIZE
Approximately 29,000 RSF
BUILDING
7:00 A.M. to 8:00 P.M. Monday-Friday 8:00 A.M. to 1:00 P.M. Saturday
AFTER HOURS HVAC
24/7 HVAC service at no additional cost to Tenants
OPERATING EXPENSES
2020 budgeted operating expenses $4.13/RSF
ELECTRICITY
2020 budgeted electricity $1.08/RSF
PARKING
1.0/1,000 RSF
$145/month unreserved
$175/month reserved
Visitor parking $3-$15
Valet parking available
PUBLIC TRANSPORTATION
Covered access to DART Light Rail (Akard station)
BUILDING AMENITIES
Westin Hotel & conference center; Onsite building management & engineers; abundant retail (food service & sundries); Plaza level area with indoor & outdoor seating, connected to pedestrian tunnel system.
AREA AMENITIES
AT&T Discovery District, Main Street District, close proximity to Klyde Warren Park, Perot Museum of Nature & Science, Pedestrian Tunnel System, Dallas Convention Center & Hotel, West End District, the Arts District, and numerous parks.
ROOF SPACE
The 29,000 SF rooftop has ample room for the installation of antennae and satellite dishes.
LIFE SAFETY
Notifier Life Safety System for Life Safety Support, with selective voice paging system.
ACCESS
24 hours a day, 7 days per week, 365 days a year
SECURITY
Onsite, uniformed security guards patrolling 24 hours per day, 7 days per week, 6 fully monitored security cameras, controlled access to loading dock, building security requires sign in and identification for after hours visitors.
ELEVATORS
Five low-rise, five mid-rise, five high-rise; three freight elevators; two parking garage elevators; floors 13 & 23 cross over, escalators between the Concourse, Plaza, 1st & 2nd levels.
COLUMN SPACING
29’ to 31.5’ feet between interior colums
CEILING HEIGHT
11’ 7” slab to slab clear height
SPRINKLERS
Tenants have the ability to tie into the building loop to run their own pre-action system.
ELECTRICAL POWER
The building has ample 480 volt, 3 phase electric power for telecom tenants.
REMOTE ELECTRICAL OUTLETS
Designated areas for the installation of remote electrical outlets for connection of portable generators.
ONSITE GENERATOR FARM
The building has facilities in the onsite parking garage and in a designated area on the Plaza Level for tenants to install their own generator and fuel tank.
RISER SPACE
Tremendous riser capacity facilitated in four locked, separate, secure areas within the core of the building. Additionally, the Landlord has converted an existing stairwell into an easily accessible managed riser.
TELECOM/ DATA PROVIDERS
Birch, SBC/AT&T, Verizon Business, Logix, Texas Networks, Several Companies, Cogent
4 separate telecom risers
Significant capacity via a converted stairwell
Multiple fiber providers

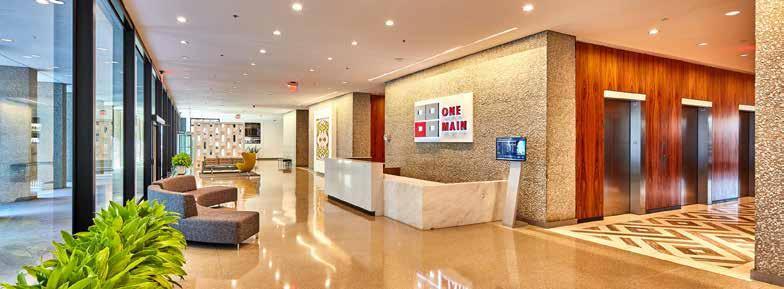
Ample roof top space for antennae
On-site generator farm
Floor loading from 125 to 250 lbs psf
Ample, redundant 480 volt, 3 phase electric power
CAT6 cabling on some floors
telecom
For leasing information, please contact: RUSS JOHNSON & JAKE WHALEY +1 214 438 6100
©2020 Jones Lang LaSalle IP, Inc. All rights reserved. All information contained herein is from sources deemed reliable; however, no representation or warranty is made to the accuracy thereof.










