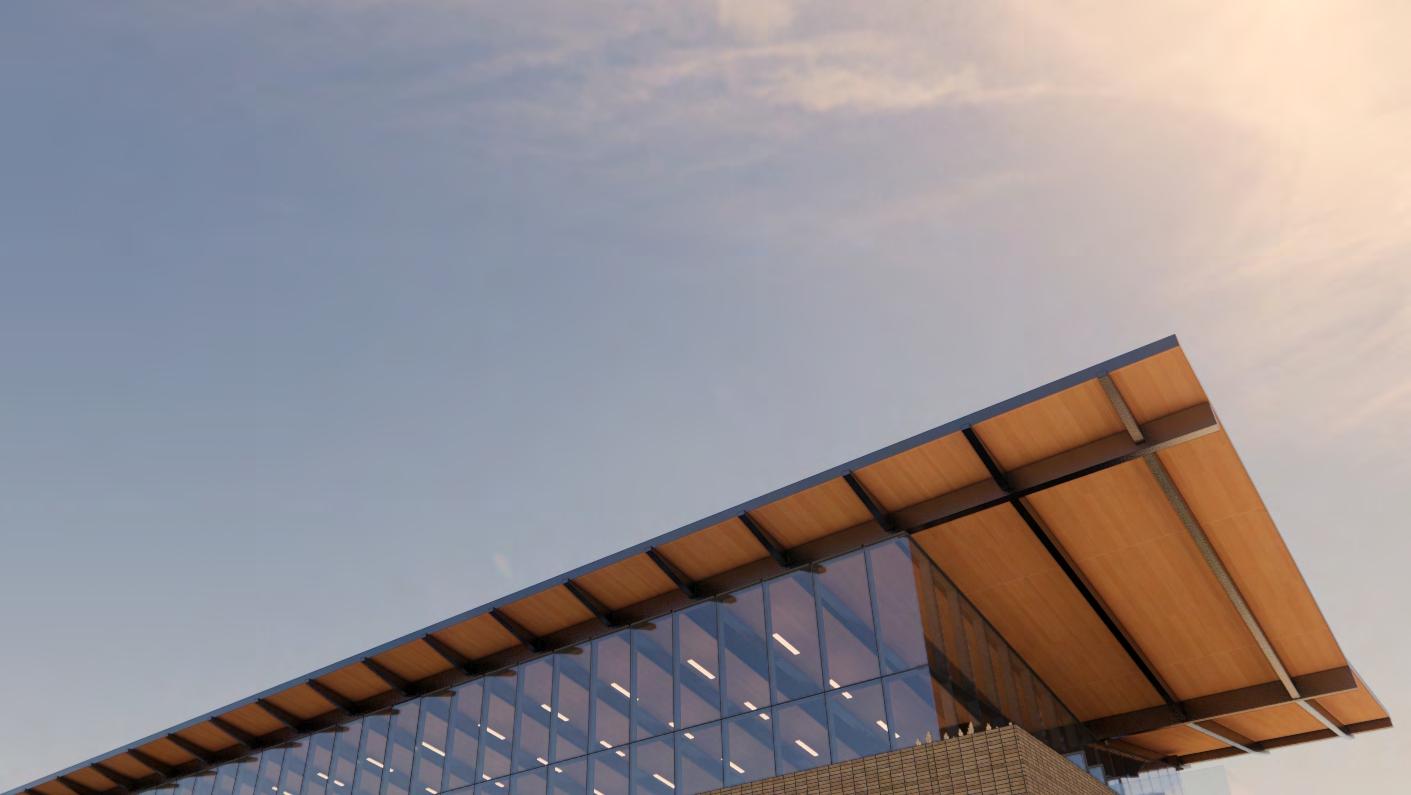Site Plan

Site Metrics
Gross Building Area: 120,000sf
Total Levels: 4 levels
Floor Plate Size: 30,000sf
Total Site Acreage: 5.42ac
Lot Coverage: 12.6%
FAR: 0.51 FAR
Parking Ratio: 4 spaces : 1,000usf
Total Parking: 408 spaces
Site Key
Amenity: Conference Center
Amenity: Fitness (Existing)
Potential Generator Location
Social Yard
Main Entry
Pedestrian Connection
Trash Enclosure
4 LVL OFFICE 4 LVL OFFICE
D E E B A A D C B E G G F F C Plano, TX | 2
Floor Plan - Level 01 Elec Tele W M Lobby 36’-0” 42’-0” 30’-0” 42’-0” Fire Pump Room Main Electrical Conference Center 3,800sf Plano, TX | 3
Conference Center - Level 01 - Option 2
Pre Conf Area 689 sf Conf-1 2,028 sf Tenant 1,196 sf Area Summary Pre Conf. Ar : 689 sf Conference-1 : 2,028 sf (81 Seats) Total Conference: 2,717 sf (81 Seats) Plano, TX | 5
Floor Plan - Level 04 - Large Terrace Catering 210 sf Terrace 1,250 sf Exit 1 Exit 2 60’-0” 20’-0”
Amenity Areas Outdoor Terrace : 1,250 sf (84 Occupancy) Catering : 210 sf Total Amenity : 1,460 sf Plano, TX | 6
L04
Main Entry View from West - 25’ Overhang
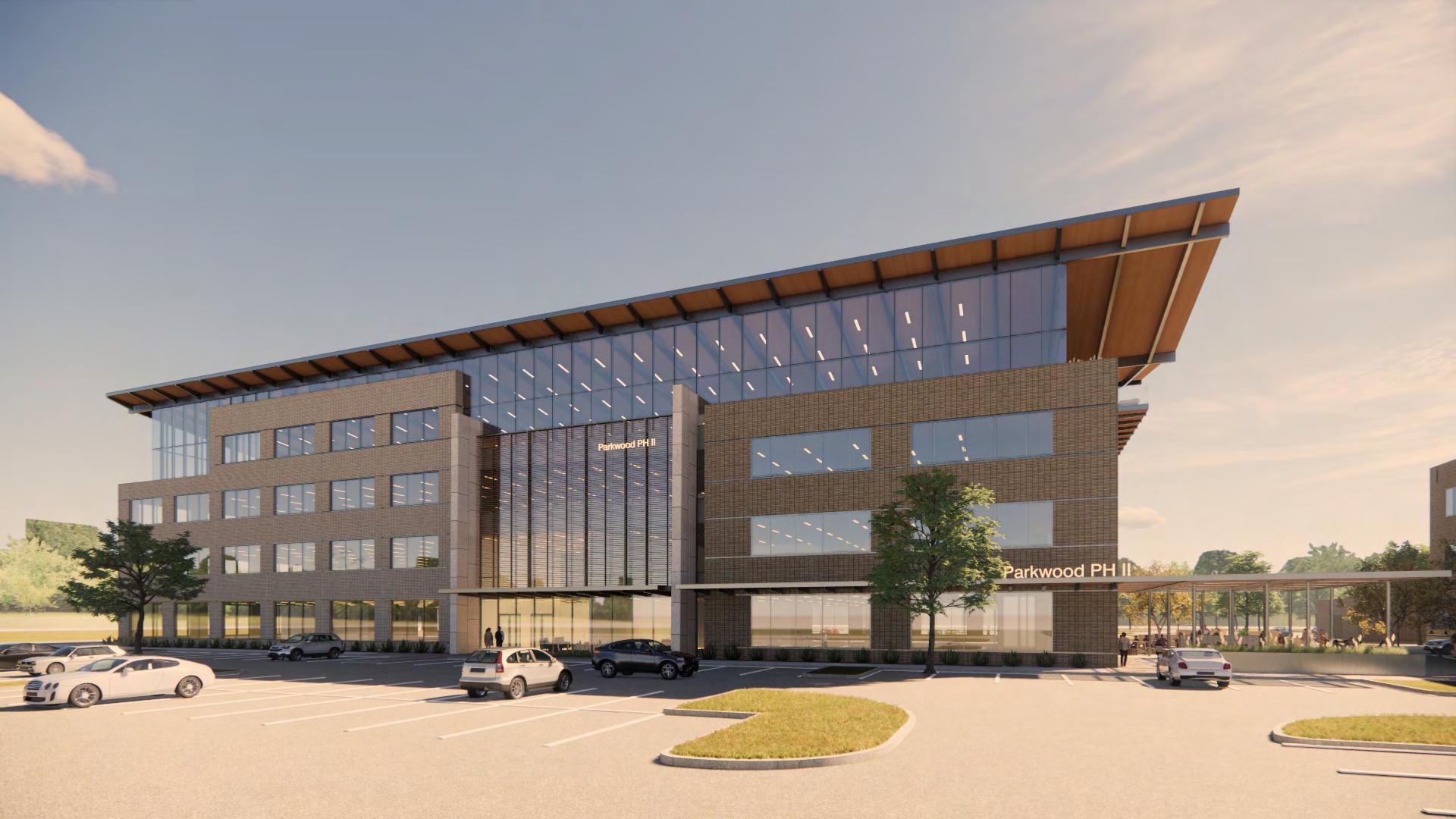
Plano, TX | 10
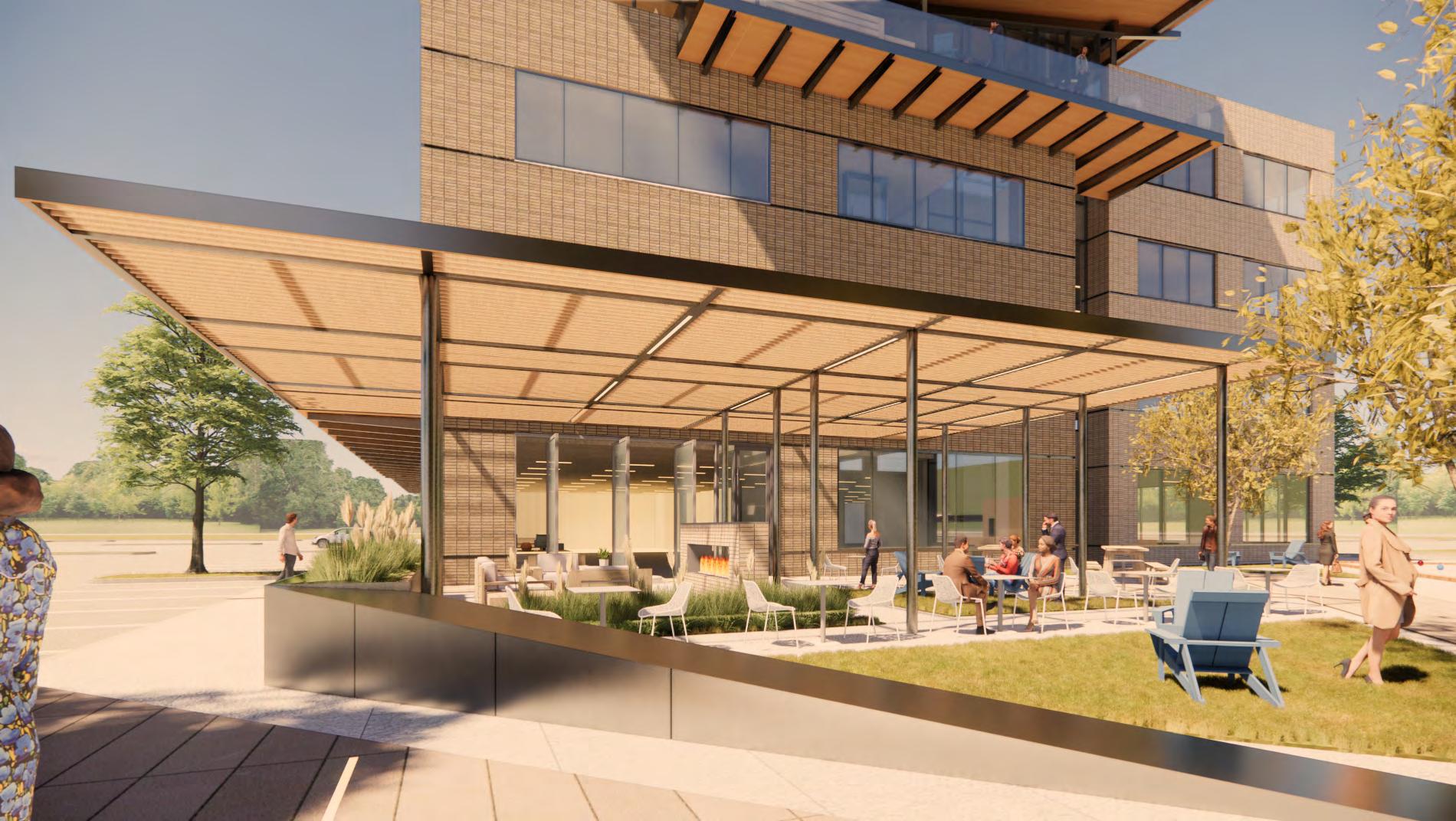
Outdoor Amenity - Level 1 Plano, TX | 12
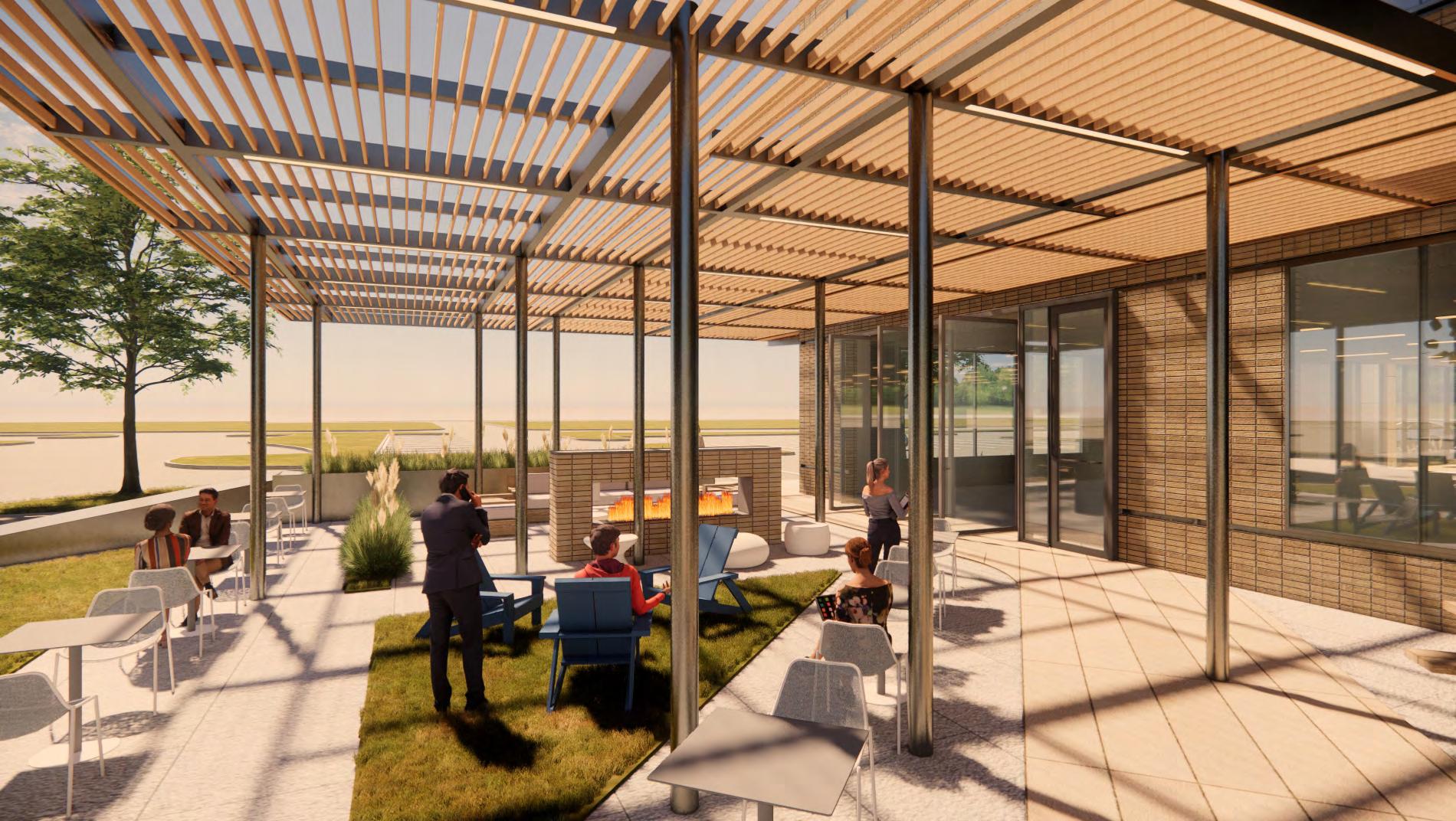
Plano, TX | 13
Exterior Terraces
Inherent Flexibility
How big should my terrace be?
EXIT REQUIREMENTS:
ASSEMBLY WITHOUT FIXED SEATING / CONCENTRATED STANDING SPACE:
15 Net SF / Occupant (negotiable in some cities)
UNDER 750 SF (50 OCCUPANTS): 1 Exit
UNDER 1,000 SF (100 occupants): 2 Exits
UNDER 4,500 SF (300 occupants): On Direct Exit
Small Medium Large Optimal depth for flexibility Minimal depth for usable terrace 15’ - 20’ 10’ - 15’ 6’ - 10’ Potential Operable Opening
occupancy Seating Pairs Huddle Lounge Communal Seating
Exiting as required to accommodate
Plano, TX | 14
Exterior Terraces
Comfort Controls
5’ Screen reduces noise level by 5dB
Extending screen reduces noise level by 1.5 dB every additional 3’-0”
Opportunity for shading, lighting, and overhead heating
Small Medium Large 6’ - 10’ 10’ - 15’ 15’ - 20’ 5’-0” 3’-0” 5’-0” 3’-0” 5’-0” 3’-0”
Plano, TX | 15

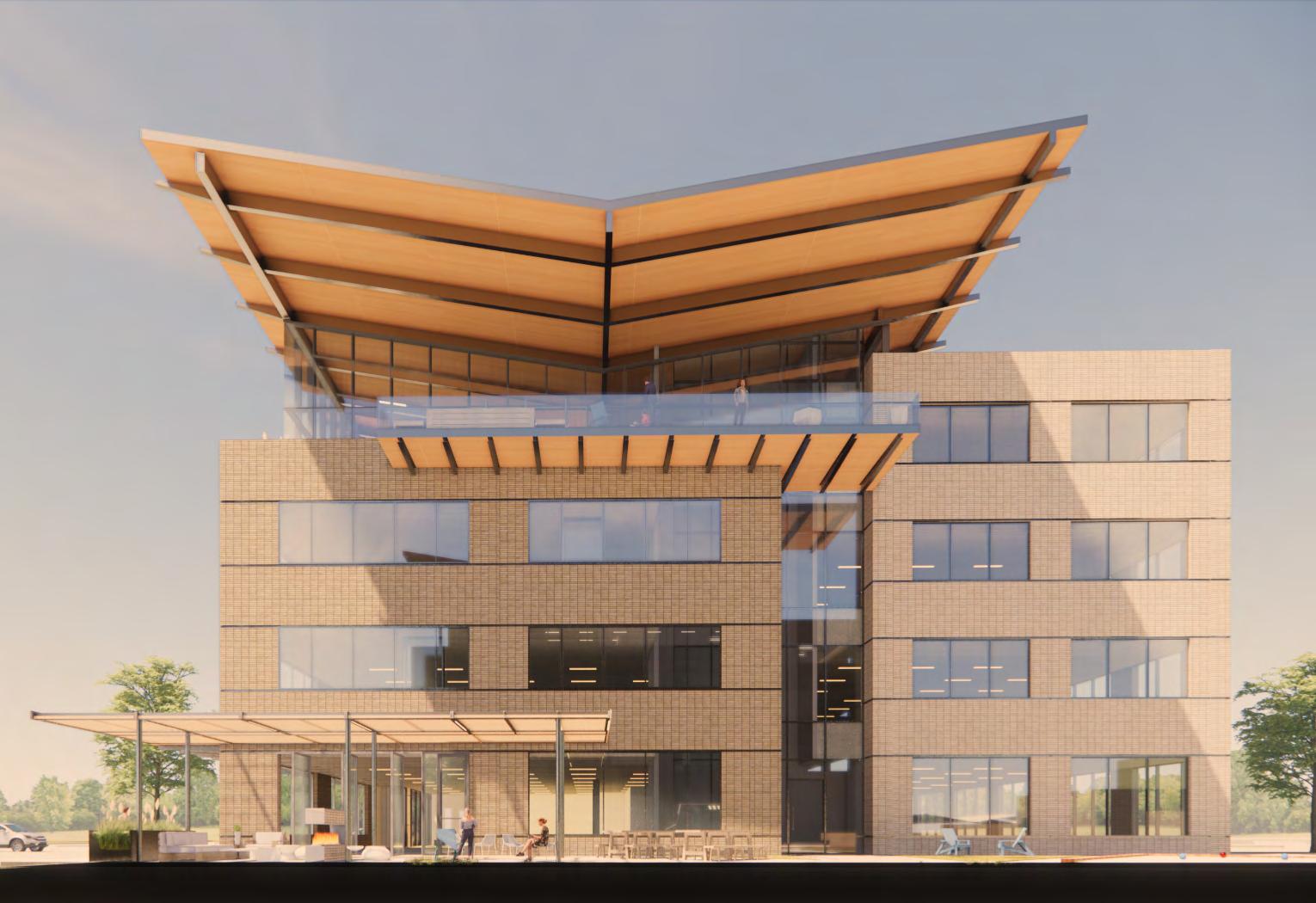
Outdoor Terrace - Opt 2 - 60’x15’ 60’-0” 15’-0”
Terrace on Level 04
Phase I
Plano, TX | 20
Phase II
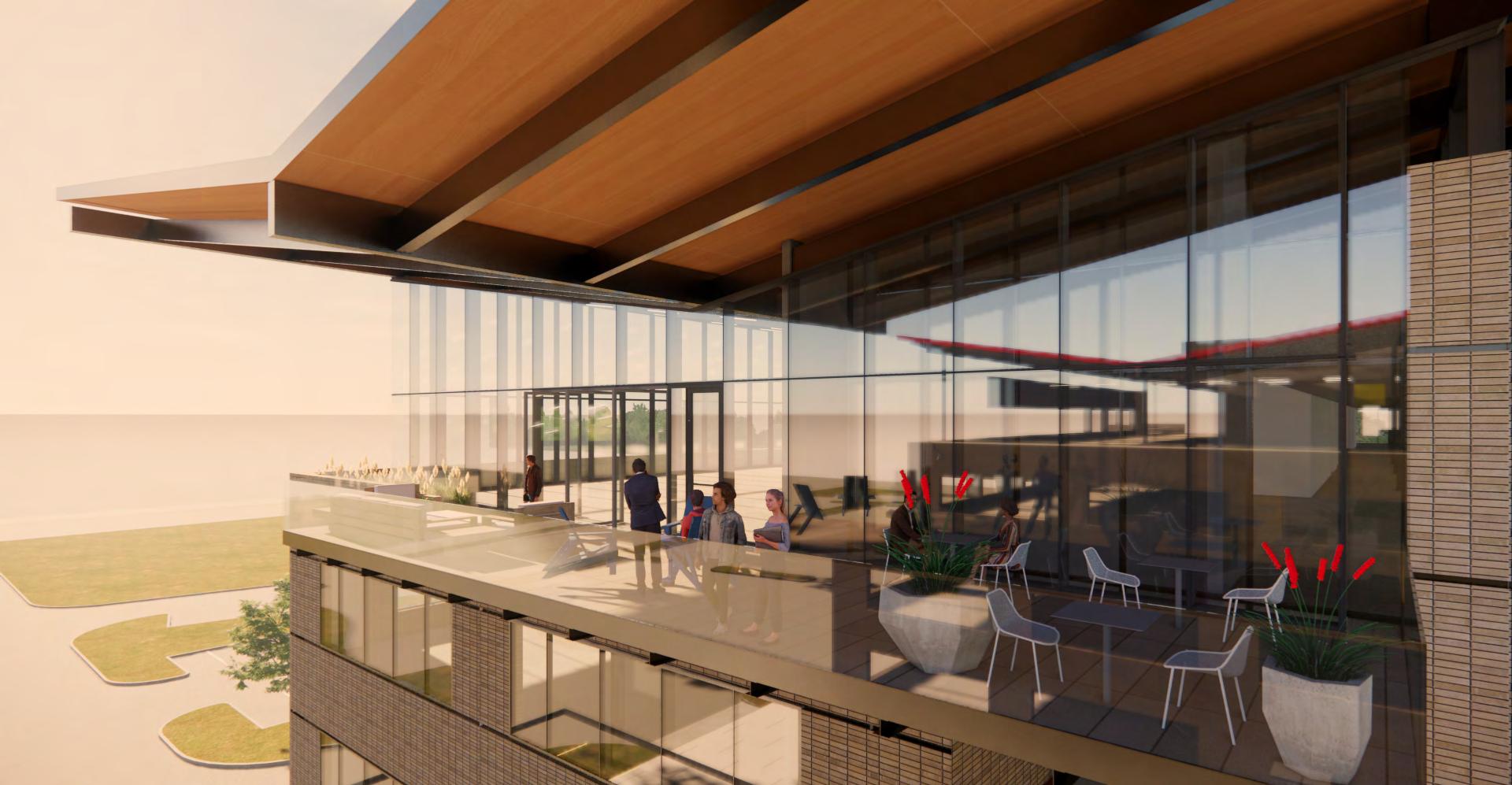
Outdoor Terrace - Opt 2 - 60’x15’ Plano, TX | 21

Outdoor Terrace - Opt 2 - 60’x15’ Plano, TX | 22
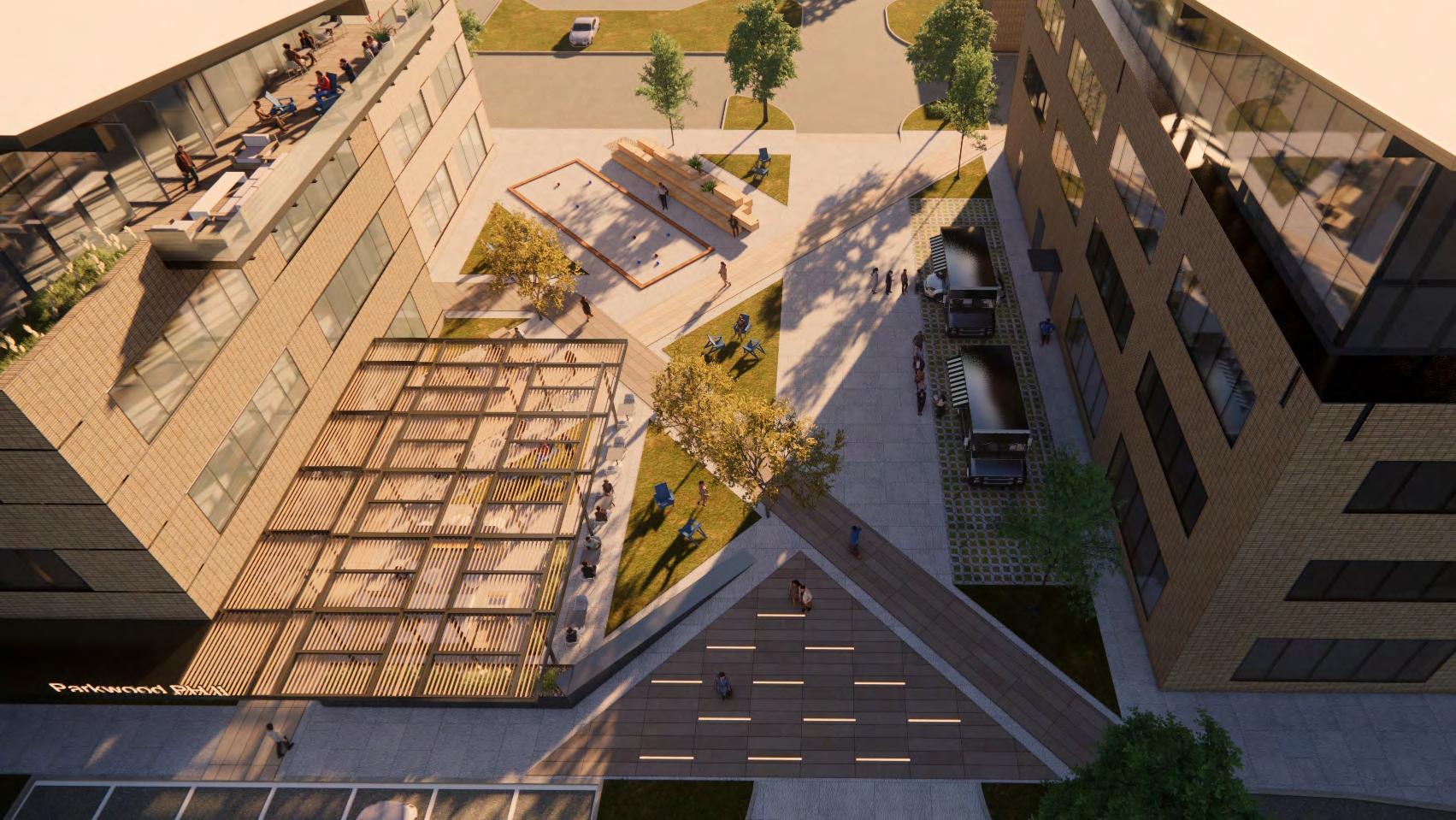
Plano, TX | 23
