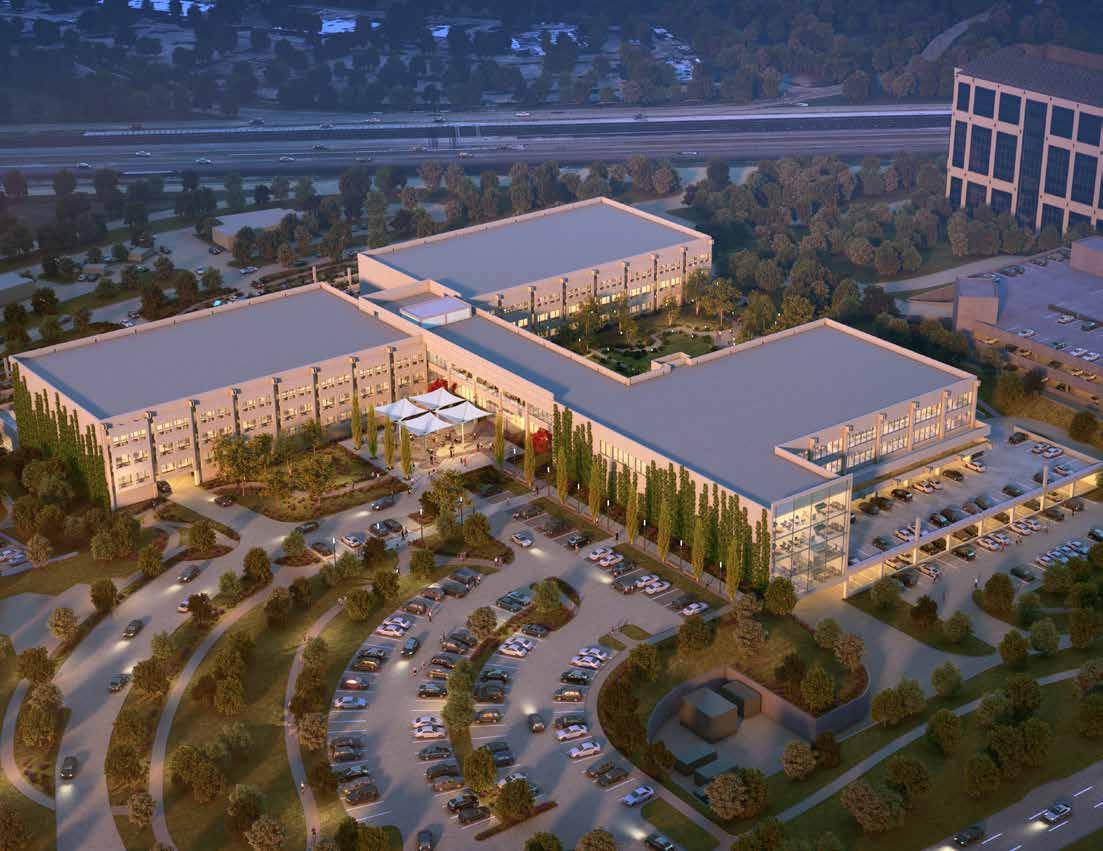
901 W. Walnut Hill Lane Irving, Texas
Building Features
VariSpace® Las Colinas is designed to elevate the way businesses approach the office. The 305,000 rentable square foot, Class A workspace brings first-class amenities and flexible space solutions together in a multi-tenant campus ideal for enterprise-level tenants.
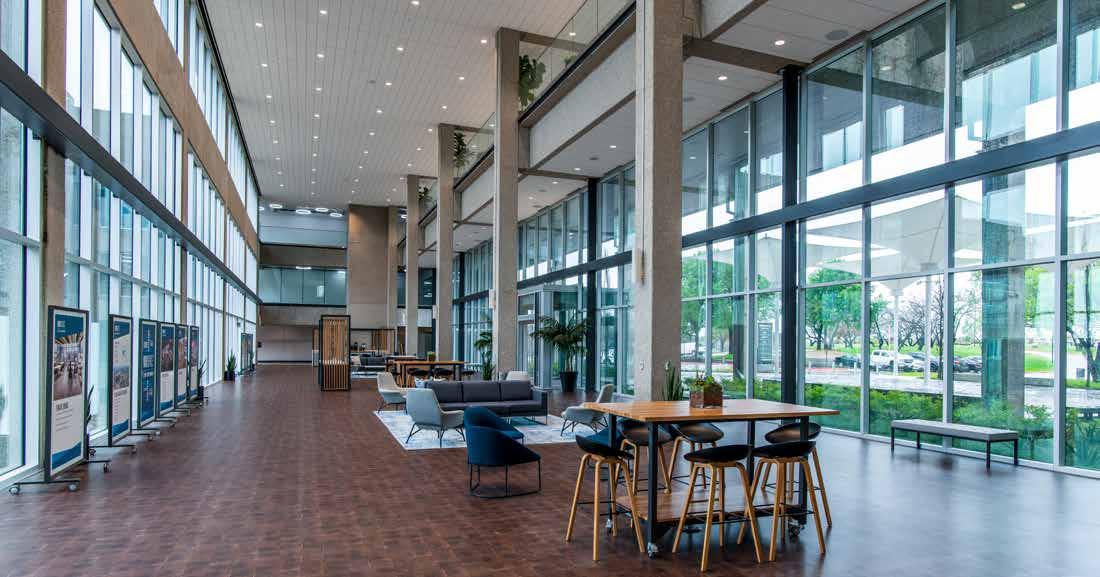

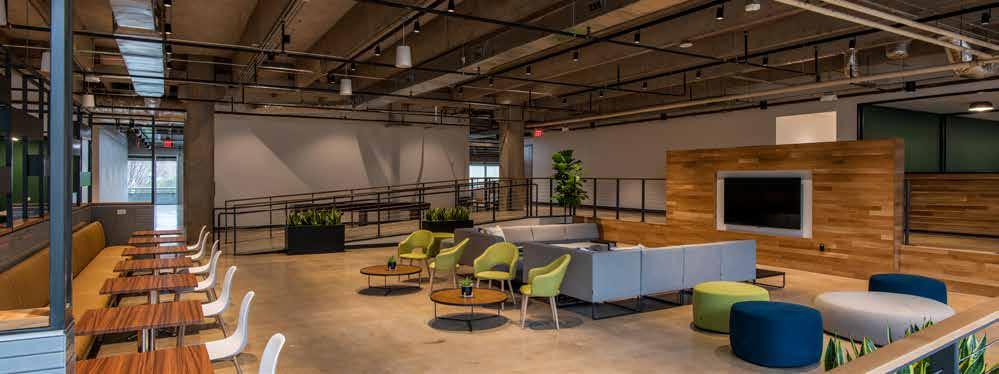
Sitting on 15 acres at the corner of Highway 114 and Walnut Hill Lane in Irving, Texas, VariSpace is at the heart of Las Colinas. A new one-acre, Wi-Fi enabled courtyard will sit in the center of the campus and a 0.6 mile walking trail will help provide the ultimate employee experience.
VariSpace Las Colinas simplifies the “traditional” office by offering a flexible, fully-furnished space. Tenants can choose flexible lease terms of three years or longer; opportunities are available from 10,000 square feet and above.
// 305,000 RSF
// Building C - 2nd Floor
// Up to 5/1,000 Parking Ratio
// Flexible, Short-Term Leasing Options
// Fully-Furnished Turnkey Office Space
75 75 75 75 DALLAS NORTH TOLLWAY TOLLWAY 635 635 635 635 35W 35W 35W 35W 35W 35W 35E 35E 35E 35E 35E 35E 12 12 12 114 121 121 121 121 114 30 30 30 30 30 30 30 30 190 TEXAS 190 TEXAS 190 TEXAS 190 TEXAS 161 161 360 183 183 183 80 175 175 80 80 DALLAS LOVE FIELD AIRPORT PLANO FRISCO CARROLLTON COPPELL IRVING DFW AIRPORT West Royal Ln North MacArthurBlvd Corporate Dr W Walnut Hill Ln DART Station Hidden Ridge Ingress Egress MeadowCreekDr ColwellBlvd LasColinasBlvd LoveDr 114 114 North 7 min To DFW Airport 15 min To Dallas Love Field Airport 18 min To Dallas CBD 25 min To Ft. Worth CBD Location
& Access
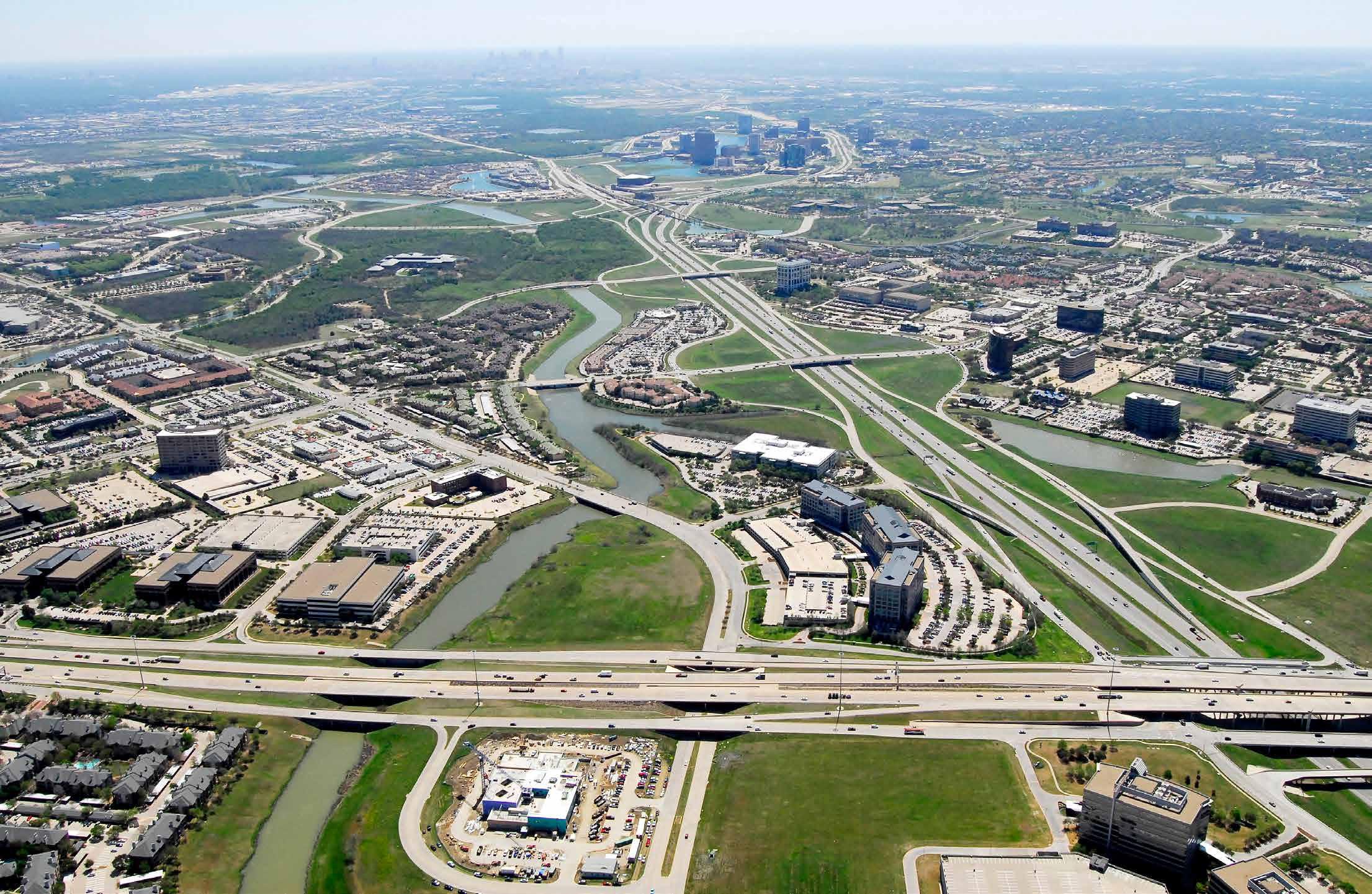






114 The Music Factory Irving Convention Center Walnut Hill Ln Dallas CBD Water Street Development N Macarthur Blvd In the Heart of the Las Colinas 56 Restaurants 17 Hotels 113 Retail Options 4 Banks 2 Daycare Centers
Amenities At Your Fingertips
Common spaces and shared experiences are anything but common at VariSpace Las Colinas. First-class amenities create a place people look forward to enjoying every day.
// Experience the hospitality of an on-site Community Manager and Culture Ambassador
// Dine in at the on-site café and enjoy a variety of fresh meal options
// Start your morning right by stopping by the Lobby Coffee Bar
// Get active at the on-site 11,000 SF fitness center or adjacent LA Fitness
// Enjoy the outdoors with a Wi-Fi enabled deck, one-acre park, and 0.6 mile walking trail
// Meet in style with shared conference and training areas
CR CR CR CR CR F.E.C. F.E.C. F.E.C. F.E.C. F.E.C. DN NORTH 3/64" 1'-0" FLOOR PLAN -LEVEL ONE 5/6/2019 INSERT NAME HERE. Project Number: ENTER PROJ. This Document was produced under authorit This document incomplete and may not used regulatory approval, permit construction. DN CR MEN'S VARISOCIAL DINING NORTH 3/64" = 1'-0" FLOOR PLAN -LEVEL ONE -SEGMENT C 05/22/19 Project Number: 18398.0400 Outdoor Balcony Outdoor Balcony Outdoor Amenity Area Café Training/Conference Area Building Lobby
Shared Tenant Lounge Area Building A Building B Building C Vari Management Third Level Plaza Terrace CR CR DN NORTH 3/64" = 1'-0" FLOOR PLAN -LEVEL ONE 5/6/2019 INSERT NAME HERE. Project Number: ENTER PROJ. # This Document was produced by or under the authorit This document incomplete and may not be used for regulatory approval, permit construction. UPDN DN DN CR VESTIBULE MEN'S WOMEN'S VARISOCIAL DINING TRAINING STORAGE UNISEX LEASE SPACE FIRE COMMAND ELEC. CAFE NORTH 3/64" = 1'-0" FLOOR PLAN -LEVEL ONE -SEGMENT C 05/22/19 Project Number: 18398.0400 Social + Games Training/Conference Area Café Vari Management Social Tenant Space Tenant Space
to Work A Place People Want

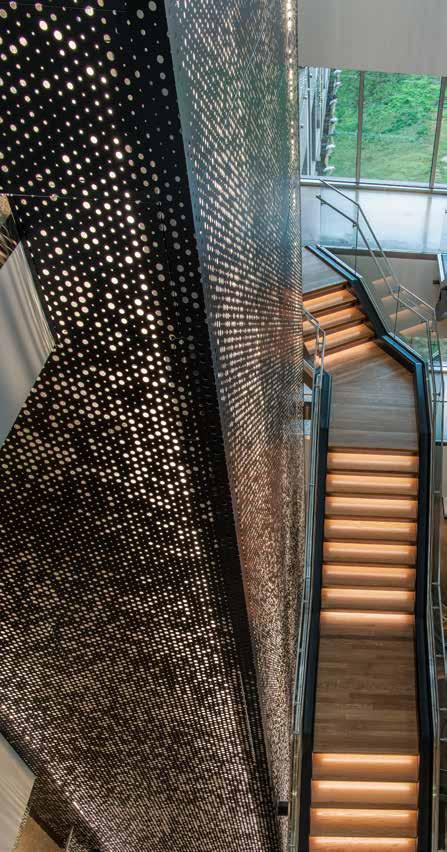

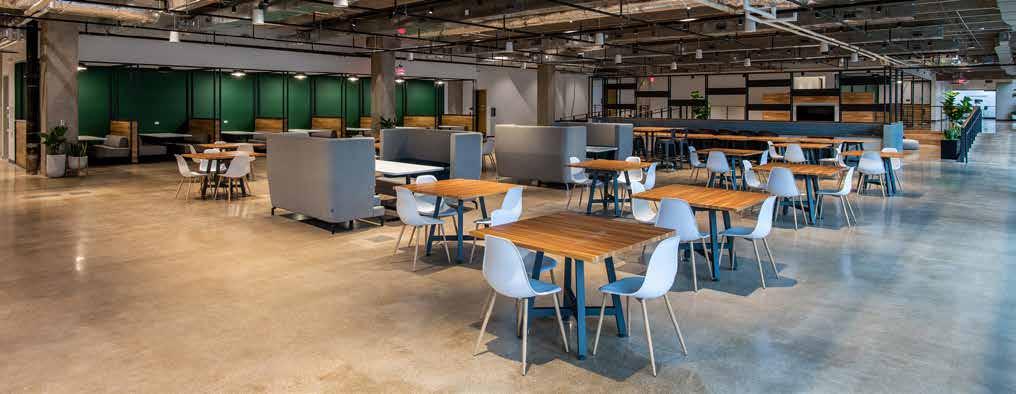
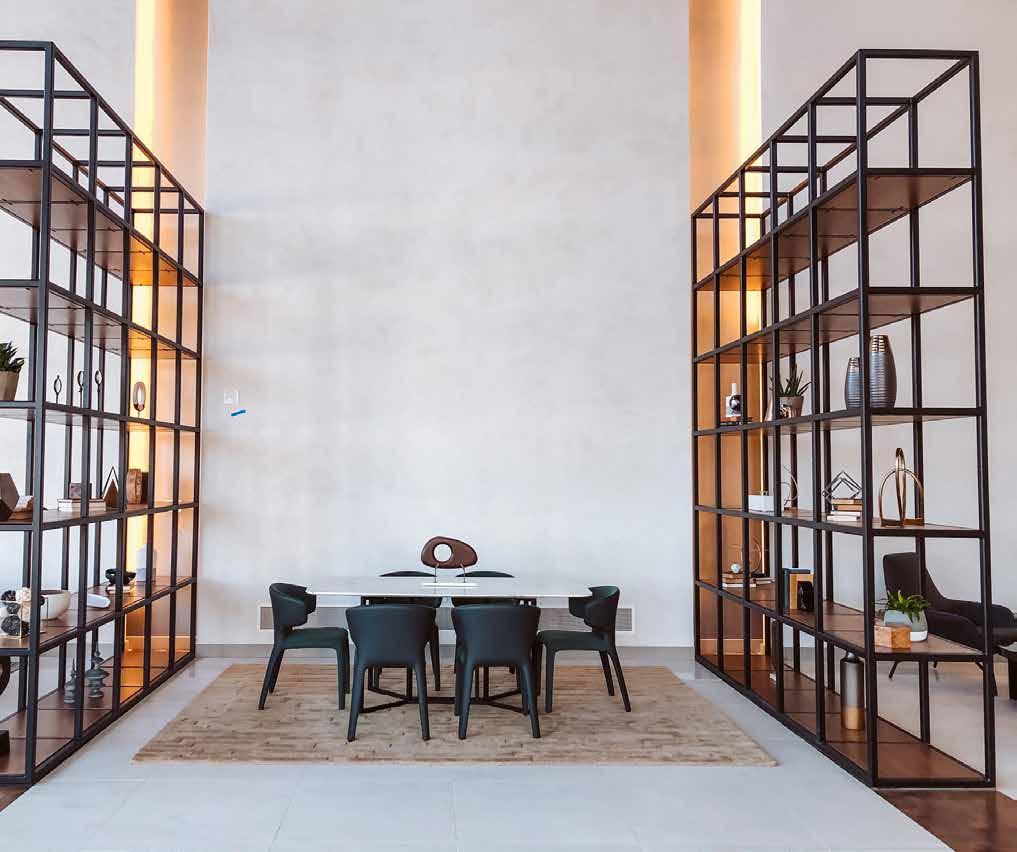
Your Workspace Matters
VariSpace Las Colinas offers space-as-a-service. Tenants can work with professional space planners to develop fully-furnished floorplans and evaluate workspace usage over time to adjust as needs change. Whether the goal is to maximize density or create open, collaborative spaces, Vari® products make creating the perfect space simple.
// Create a healthier, happier, more productive workspace
// Customize your work area with a professional design team
// Reconfigure the space to fit your changing needs
// Select new Vari furniture (standing desks, movable wall partitions, storage solutions, conference tables, and more) to customize your space
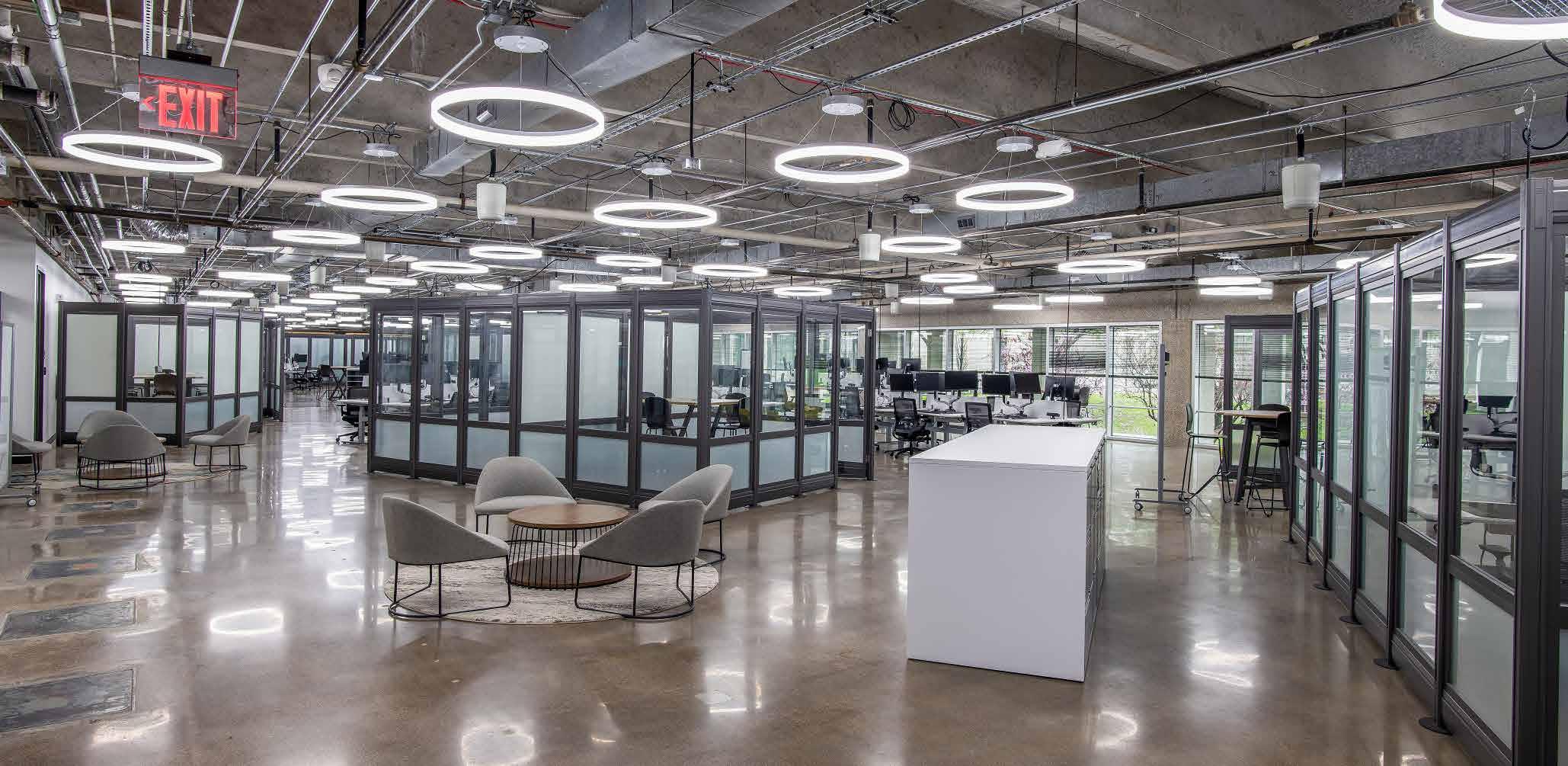
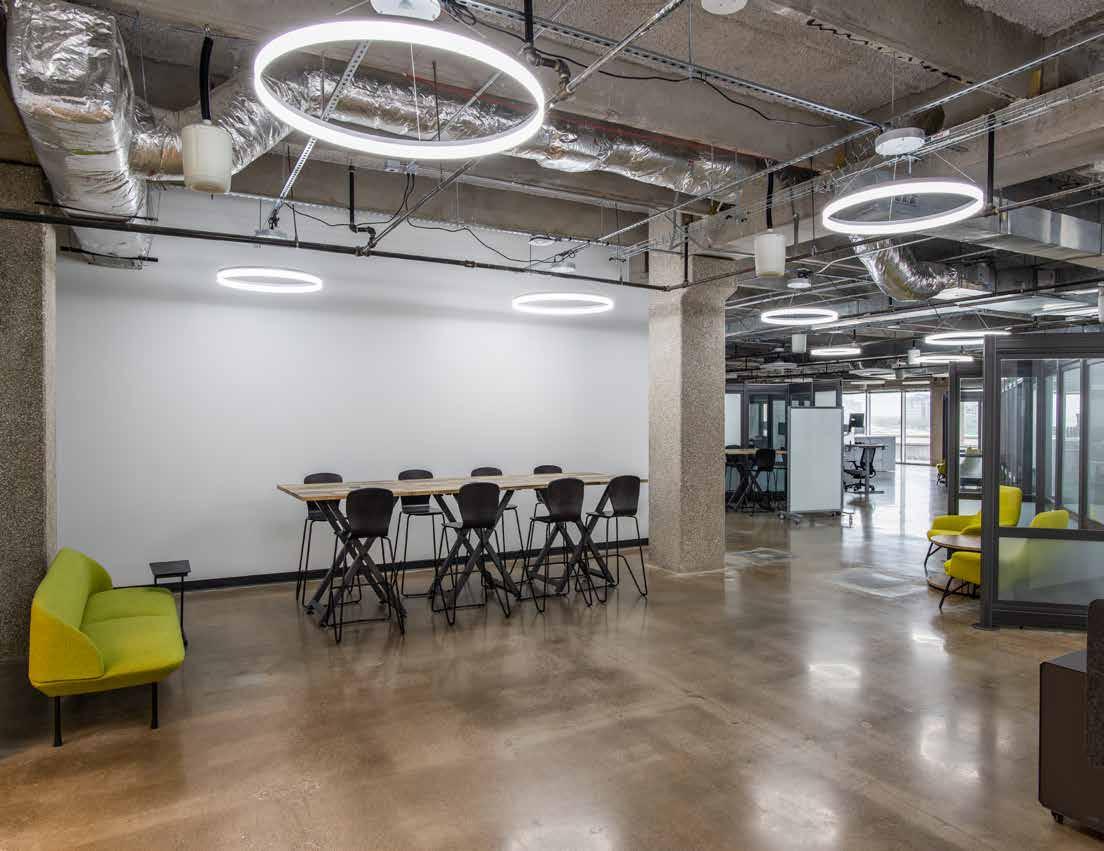
Building C Floor 2 | 38,500 RSF Your Workspace Johnny Johnson (972) 860-1483 johnny.johnson@cushwake.com Chris Taylor (972) 846-4186 chris.taylor@cushwake.com UPDN UP DN NORTH 4' 8' 16' 2' 1/16" = 1'-0" VARISPACE -LEVEL 2 -POD C 12/31/2019 MATT MCDONALD. Project Number: 18398.0500 This Document was produced by under the authorit of This document incomplete and may not be used for regulatory approval, permit or construction.
©2019 Cushman & Wakefield. All rights reserved. The information contained in this communication is strictly confidential. This information has been obtained from sources believed to be reliable but has not been verified. No warranty or representation, express or implied, is made as to the condition of the property (or properties) referenced herein or as to the accuracy or completeness of the information contained herein, and same is submitted subject to errors, omissions, change of price, rental or other conditions, withdrawal without notice, and to any special listing conditions imposed by the property owner(s). Any projections, opinions or estimates are subject to uncertainty and do not signify current or future property performance. Johnny Johnson (972) 860-1483 johnny.johnson@cushwake.com Chris Taylor (972) 846-4186 chris.taylor@cushwake.com Contact Us














