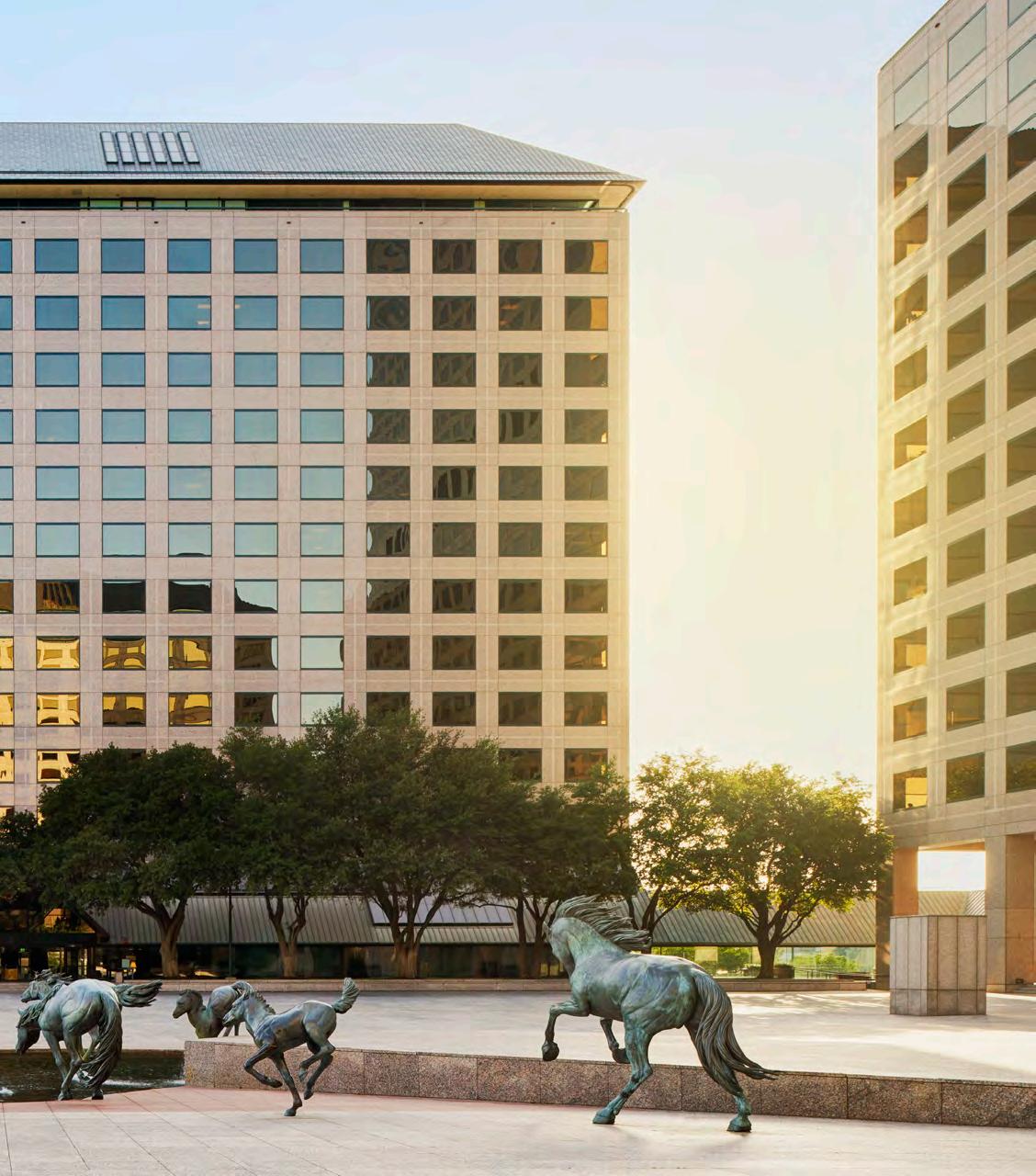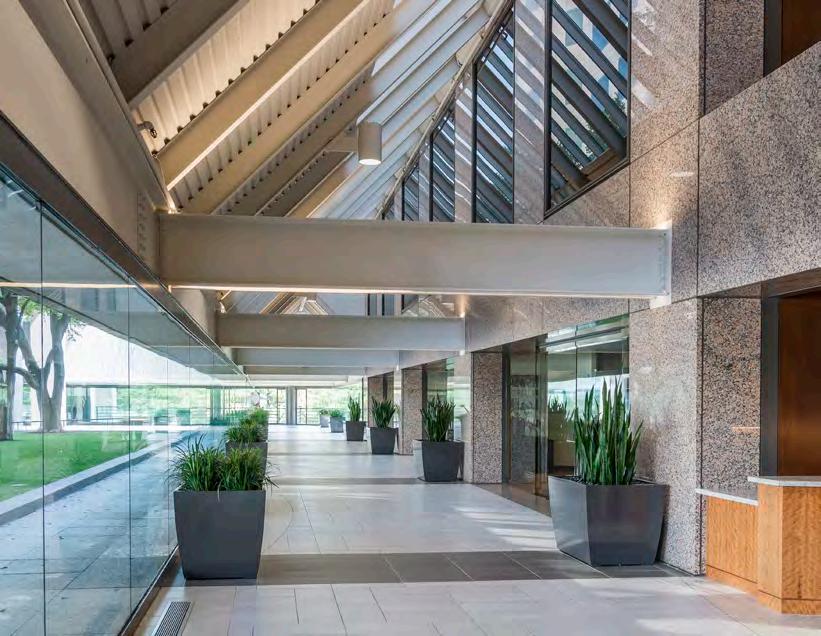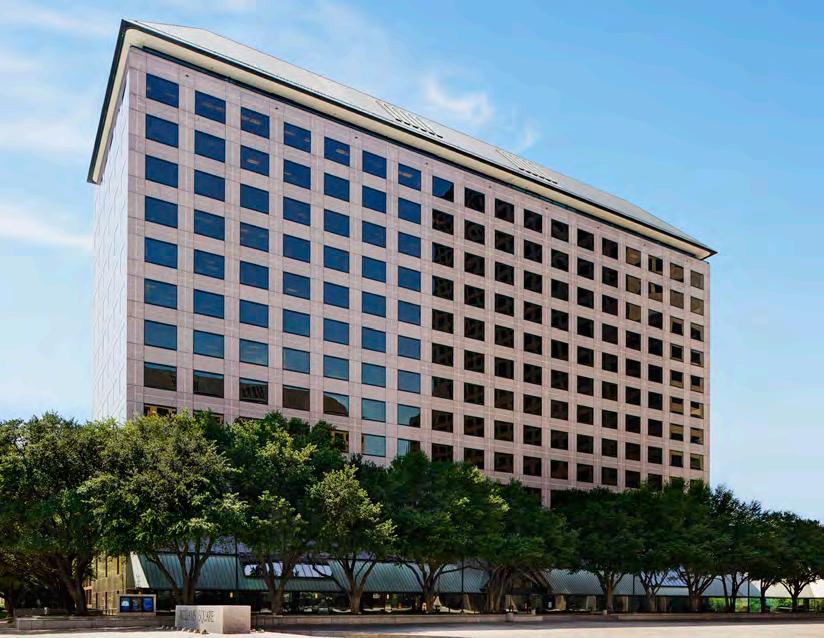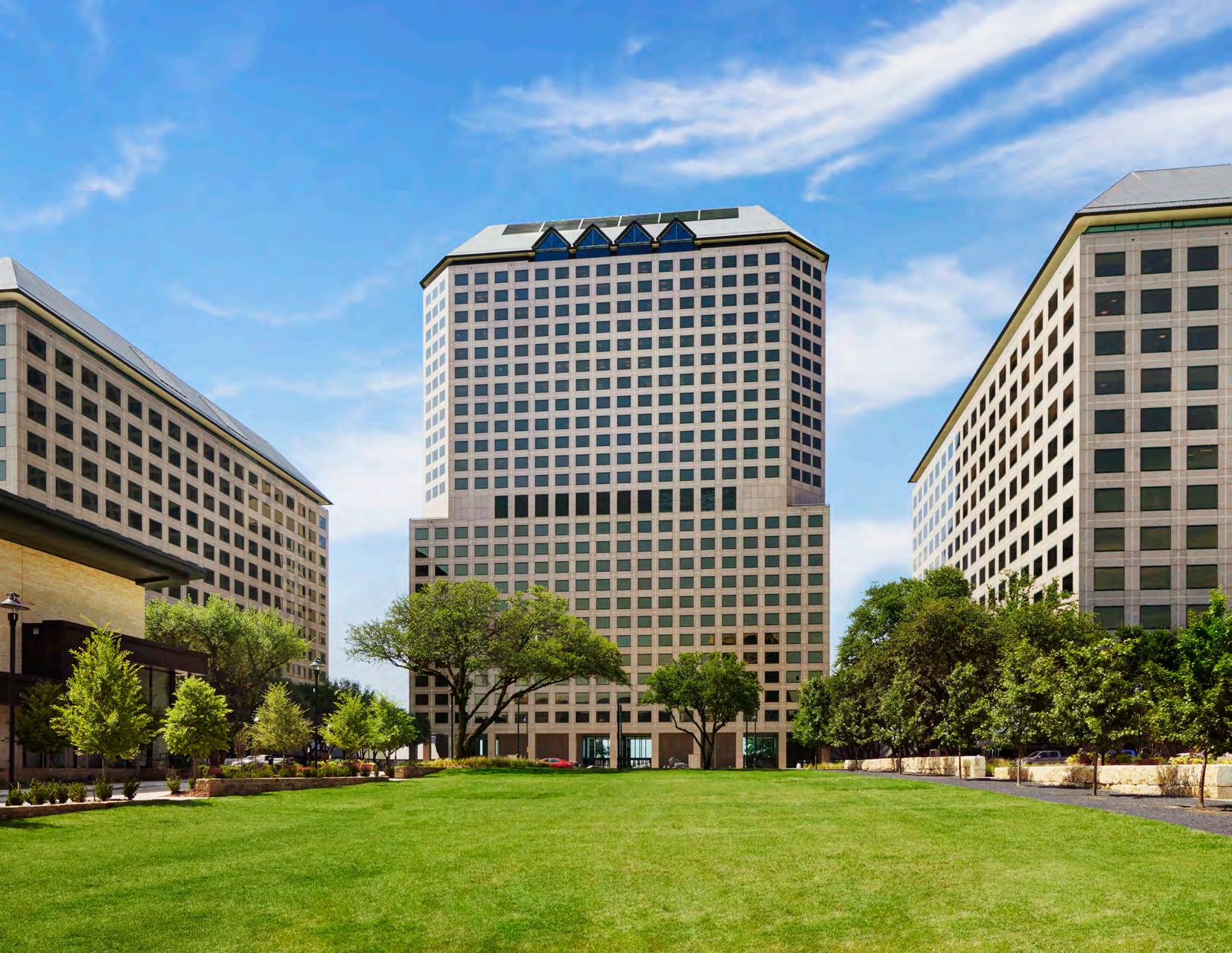CENTRALIZED.
Williams Square is located in the heart of the DFW Metroplex, just 20 minutes from downtown Dallas, Uptown, DFW International Airport and Dallas Love Field Airport. Las Colinas has been known for its proximity to the entire DFW Metroplex and provides Williams Square with a unique location that boasts a 3.3 million qualified workforce within a 20-minute drive radius of the building. DART’s Las Colinas station is only a five-minute walk from the building, providing commuters with access to a light rail network that stretches across the region.
Experience the Williams Square way of life.



n . o ’ c o n n o r b l v d 114 las colinasblvd lake carolyn pkwy riverside dr promenadepkwy northwesthwy LAKE CAROLYN CENTRAL EAST WEST fuller dr CHAMBER
TEXICAN COURT HOTEL SINGLE-FAMILY (PROPOSED) MIXED-USE DEVELOPMENT (PROPOSED) 375 MULTI-FAMILY UNITS (PROPOSED) 387 MULTI-FAMILY UNITS (UNDER CONSTRUCTION) 371 MULTI-FAMILY UNITS TOYOTA MUSIC FACTORY DALLAS MARRIOTT LAS COLINAS GABLES WATER STREET 307 MULTI-FAMILY UNITS 286 MULTI-FAMILY UNITS 319 MULTI-FAMILY UNITS 81 TOWNHOMES OMNI MANDALAY HOTEL WESTIN CONVENTION CENTER HOTEL T R I N I T Y R I VER CONCERT PAVILION 341 MULTI-FAMILY UNITS 7 MINUTE WALK DART ORANGE LINE 5 MINUTE WALK RETAIL/DINING
IRVING CONVENTION CENTER AT LAS COLINAS
8 HOTELS
47 RETAIL & RESTAURANTS
9,800+ MULTI-FAMILY UNITS
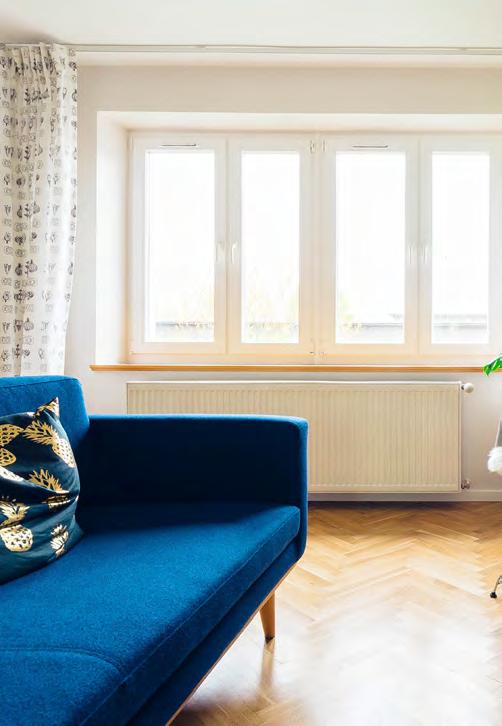
Williams Square’s expansive tenant list will find a variety of walkable shopping and dining options at The Toyota Music Factory, Las Colinas’ newest entertainment destination, and Water Street, the recently opened multi-use complex offering waterfront apartments, shopping and dining. With the Irving Convention Center nearby, the Urban Center offers a number of upscale hotels and an expansive list of over 7,000 multi-family units today.
Live. Shop. Dine. Work. We have it all at Williams Square.

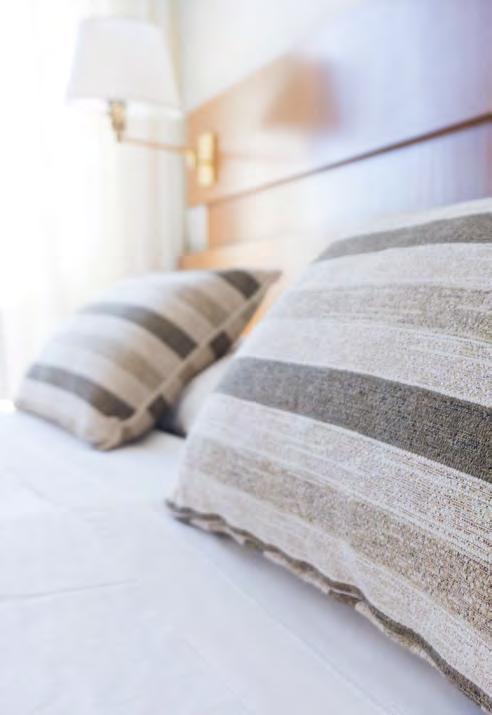
URBAN.
CENTRAL TOWER: ~150,000 SF Contiguous
BIG BLOCK VACANCIES IN 2O20
WEST TOWER: ~350,000 SF Contiguous
2 - FULL FLOOR / 26,123 RSF 2 - FULL FLOOR / 18,882 RSF 3 - FULL FLOOR / 25,777 RSF 4 - FULL FLOOR / 25,777 RSF 5 - FULL FLOOR / 25,777 RSF 6 - FULL FLOOR / 25,777 RSF 7 - FULL FLOOR / 25,777 RSF 8 - FULL FLOOR / 25,709 RSF 9 - FULL FLOOR / 25,908 RSF 10 - FULL FLOOR / 25,539 RSF 11 - FULL FLOOR / 26,051 RSF 12 - FULL FLOOR / 26,082 RSF 13 - FULL FLOOR / 26,083 RSF 14 - FULL FLOOR / 22,134 RSF WITH BALCONY SPACE 16 - FULL FLOOR / 24,372 RSF 25 - FULL FLOOR / 24,995 RSF 24 - FULL FLOOR / 24,995 RSF 23 - FULL FLOOR / 25,124 RSF 22 - FULL FLOOR / 24,997 RSF 21 - FULL FLOOR / 24,995 RSF 20 - FULL FLOOR / 24,995 RSF
BUILDING FEATURES.
> La Cima Club
A private dining club offering world-class cuisine and private meeting rooms with stunning views of Lake Carolyn and downtown Dallas. Members also enjoy privileges at ClubCorp’s nearly 200 clubs, golf courses and resort worldwide.
> Fitness Center
Professionally staffed and managed, the fitness center is a 7,582 square- foot facility offering weight training, aerobic and other fitness equipment, classes and personal trainers. The men’s and women’s locker rooms feature showers and towel service.
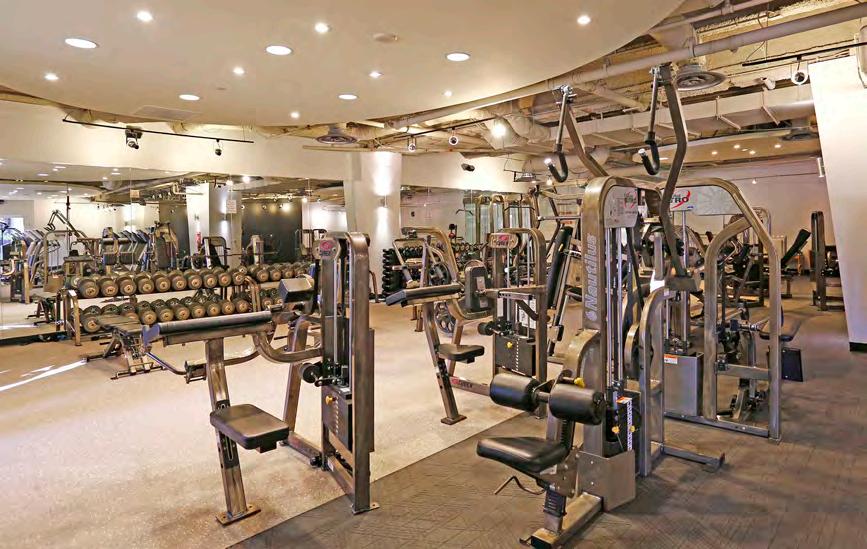
> 150-Person Conference Center
The state-of-the-art conference center features adjustable meeting space for up to 150 attendees, along with catering kitchen and a pre-function space including modern touches such as high-speed Wi-Fi, advanced audiovisual capabilities, and conveniently located charging stations.
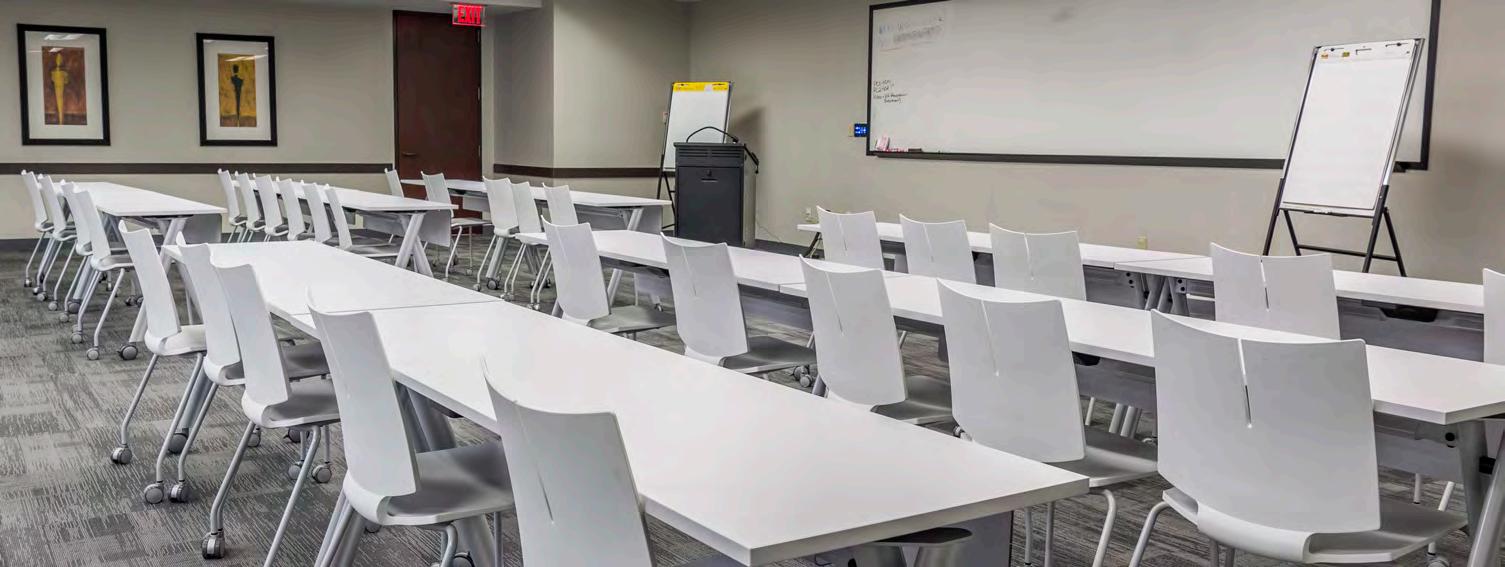
> Covered & Valet Parking
> 24-hour Security
> Lakeside Pavilion
> Car Detailing
> Mustang Cafe
> Dry Cleaning
> Catering
> Future Tenant Lounge
CURRENT:
• Multi-tenant corridor & restroom upgrades
• Installation of a 5,000 SF tenant lounge
• Mustang plaza renovation to future park setting equipped with WiFi Access
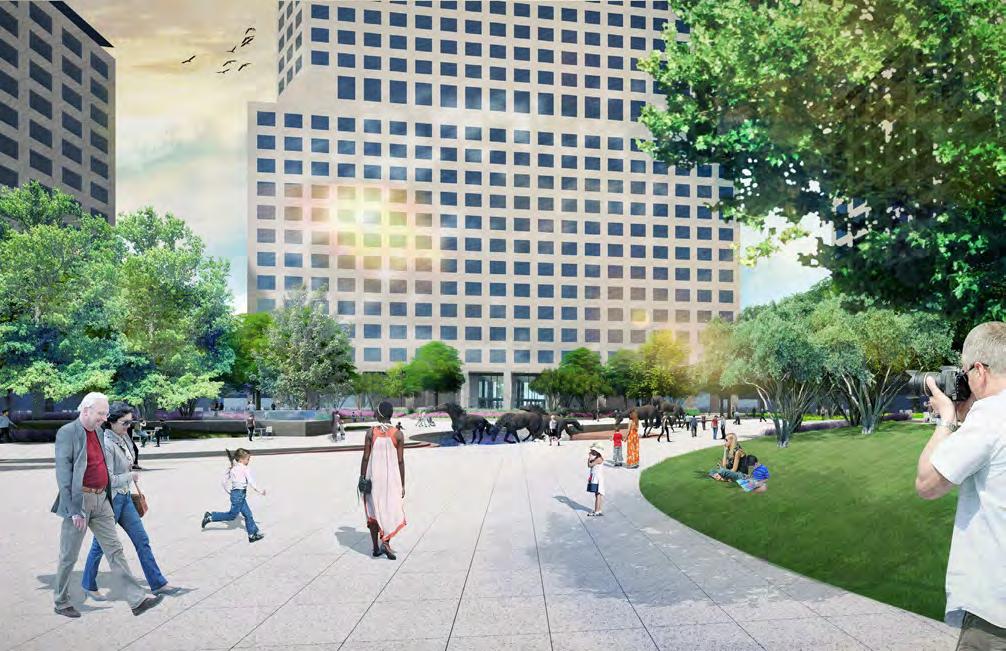

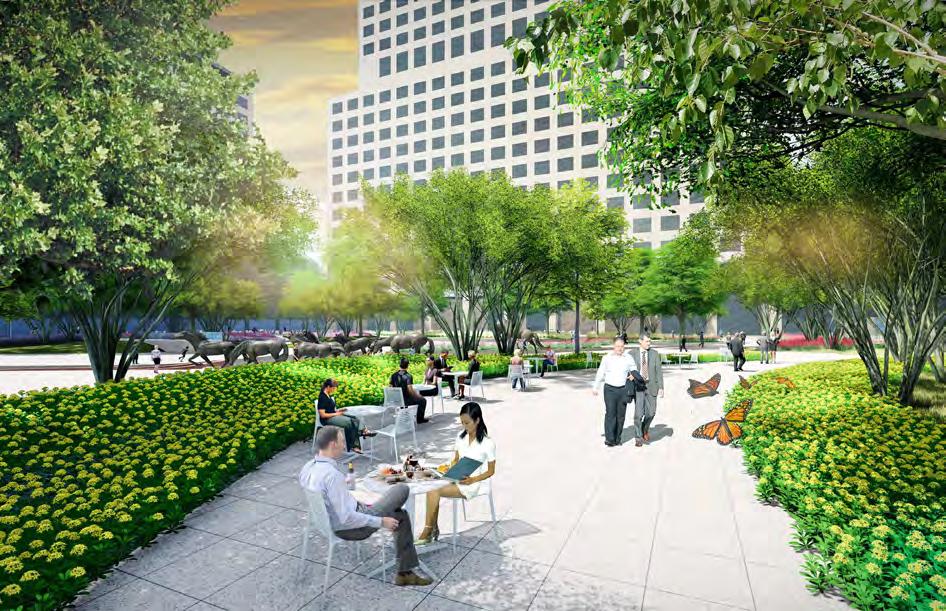
• Fitness facility upgrades
• Wayfinding / parking signage upgrades
PROSPECTIVE BUILDING UPGRADES:
• Retail Activation of the East Tower and West Tower Endcaps Overlooking the Plaza and North O’Connor
• Installation of Patio / Meeting-Space Seating on the Backside of the Central Tower
• Central Tower Lobby Upgrades
• DAS System Installation (Cell Reception Anywhere in the Building)
• Paddleboarding / yoga classes near the pavilion on behind the central tower
KEY PLAN KEY PLAN VIEW
KEY PLAN VIEW
WILLIAMS SQUARE
WILLIAMS SQUARE
BUILDING UPGRADES

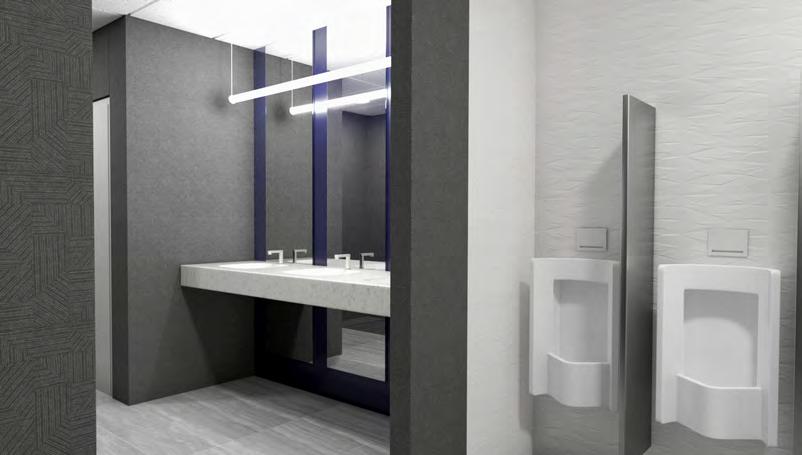
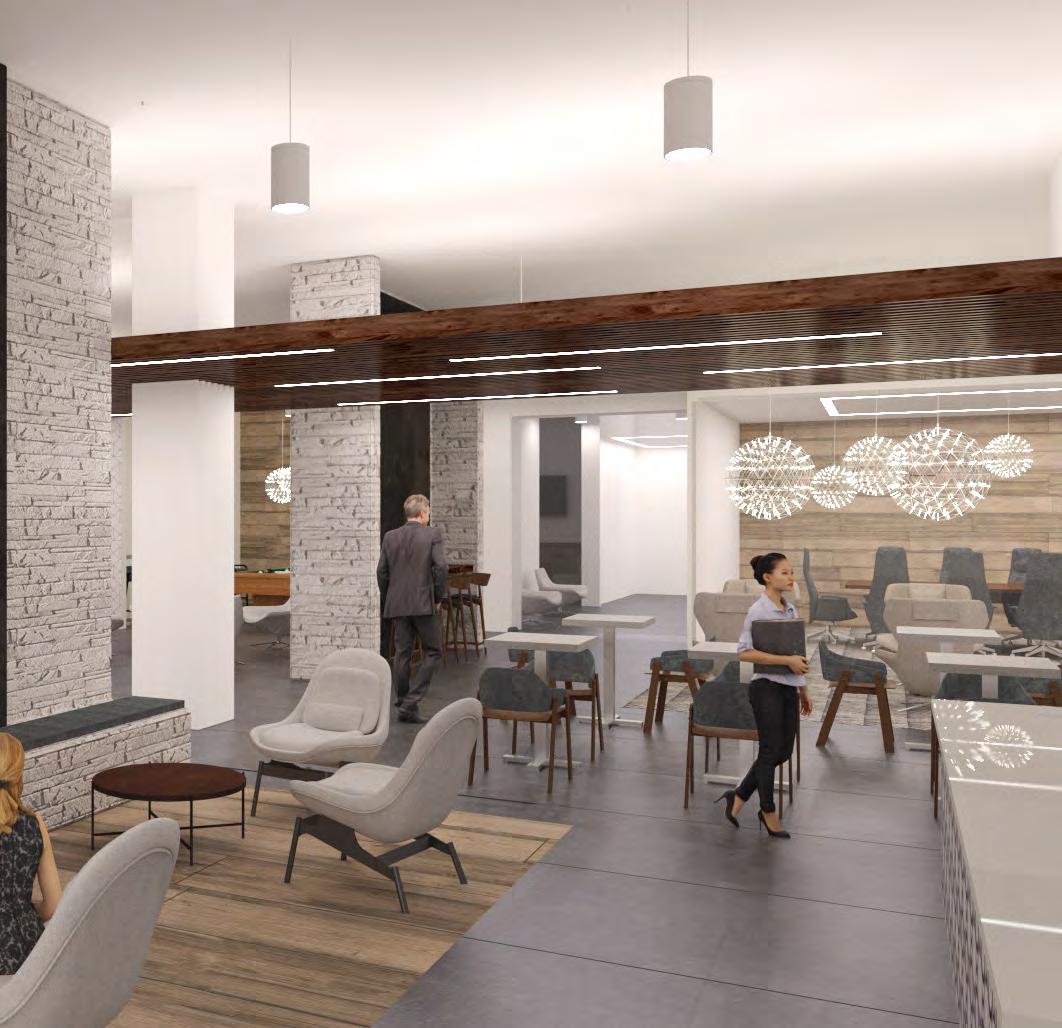
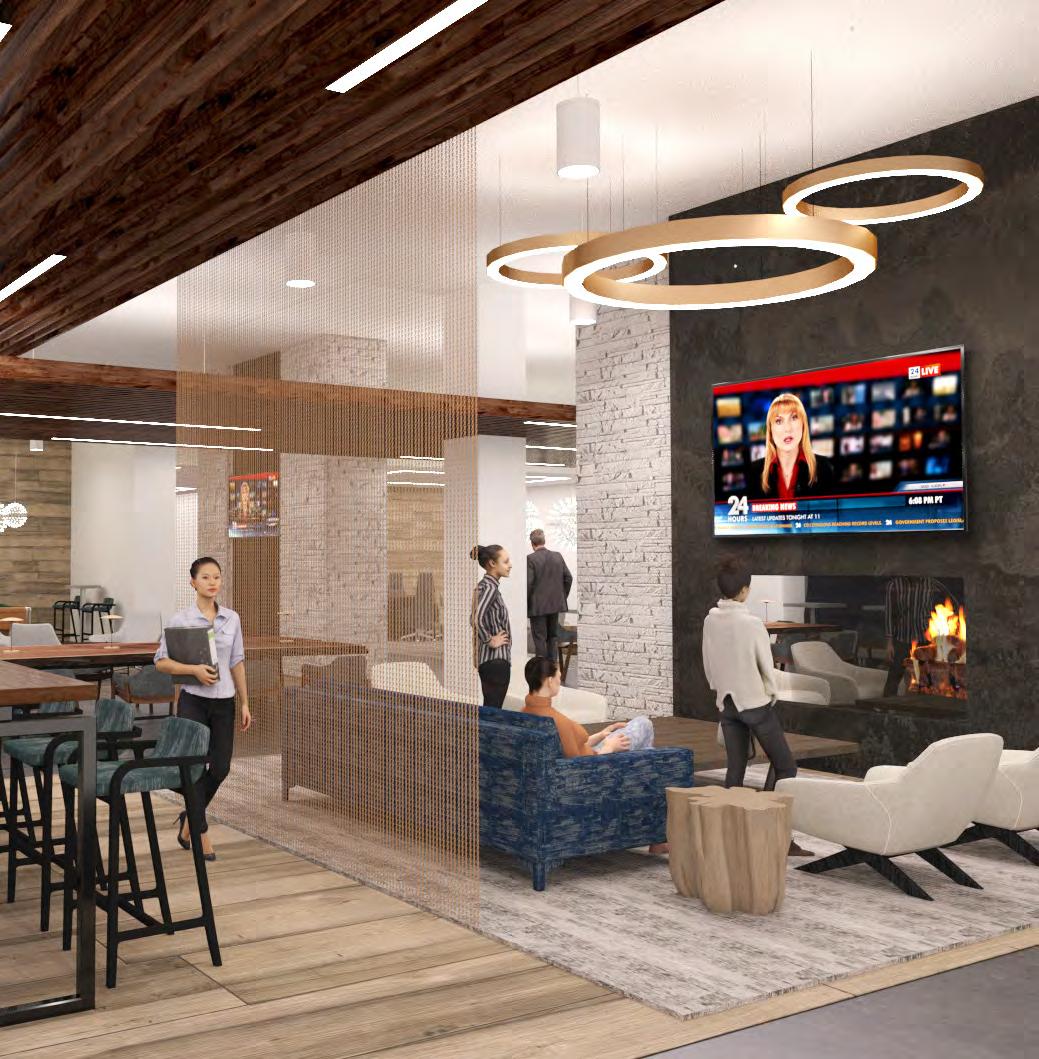

BILL BROKAW 214.777.4333 Bill.Brokaw@Hillwood.com KARCH SCHREINER 214.777.4334 Karch.Schreiner@Hillwood.com WILLIAMSSQUARE.COM
