OR R




 Kaylie Siwy
Kaylie Siwy





 Kaylie Siwy
Kaylie Siwy
01 The Language of Color Spring 2022
Neurodiverse Dormitory Fall 2021








Year: Spring 2022 Location: Philadelphia, PA
Media: Rhino, Photoshop, Illustrator, Indesign, Enscape
The purpose of this project is to change the way we think about color as always being a visual component. The proposed sequence of sensory experiences and experiments within urban contexts aim to raise awareness and to challenge and reinvent traditional thinking of color theories, the built environment and our personal experiences and ways of communication.






































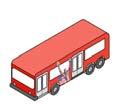
















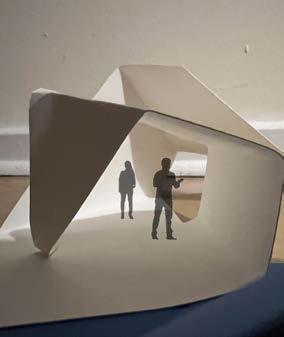
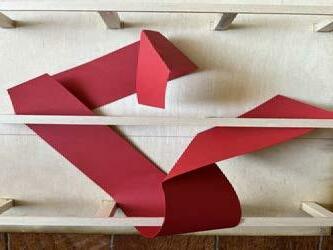


The space consists of original concrete and graffiti with new paint, concrete walls, and pavement Acoustics Concrete walls and flooring, vegetation around, and the noise barriers around the area help mask the noise around the area


Sustainability























The spaces use local sourced materials and uses sustainable materials and local artists to help with the interactive art

Users have the option to gather, lounge, play, learn, eat, and exercise while in this space.
Materials Polka Dot: softer Eating space: pavers Pathway: concrete










1. Case study 2. Cause and effect 3. Inflora 4. Sound Memory 5. Blank Canvas 6. Art of Smell







a. Flexible performance b Eating space c. Lounge space d. Play space







There are so many ways that color can be used to represent another form, language, and/or action. We see color as a shape, a light, a sound, a memory, a feeling, a guidance, a voice, and so many more things. The next pages display immersive installations designed for users to connect to color in different sensory experiences.


Inflora is a nature installation where people are able to smell the natural elements of vegetation through vacuums placed around the installation. This installation represents the term color psychology through the color of biophilia which brings a calming, relaxing, and healing action while being immersed in it. Nature shows the power of color to influence behavior and wellbeing through smell, touch, and sight.

concrete board
smell vacuum metal attachment flowers

varys in height
smell diagram


Sound memory is concave domes that display different sounds from car horns, birds chirping, paint brush strokes, and kids playing and laughing. The purpose of this space is to provide an open conversation for people to share their stories with the memories that they had listening to the sounds.


We remember in color because we experience the world in color. Color is what makes memories come alive and it does the same with architecture and sound, bringing a sense of joy, personality and individuality. Color doesn’t need to be shown visually in order to be present and remembered. This is what this installation is all about, celebrating the senses of color through sound.
What sound do you always hear that reminds you of a color?
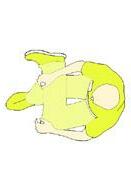


The blank canvas is a large-scale hand drawn landscape that feels unfinished and empty. The columns represent trees and the floor presents the act of unfolding a crumpled paper, but with this space there is the potential to be something beautiful, safe, and inviting. The users bring this. As they walk through the installation thermal sensor pads give off lights depending on the user's body temperature. The thermal energy becomes the color and paint for this blank canvas to become a beautiful temporary mural. It gives an imaginary and poetic vision of this story in an immersive environment.

thermal pressure sensor pads






The sense of touch and curiosity brings the color to the space. Color does not appear unless user participation and movement is used.
A flat surface is set in the folded angular flooring for ADA circulation. There is no control or path for other users while exploring this immersive installation.

The art of smell installation embraces beauty as an art form through the exploration of smells hidden in the walls and ceiling of the space. Visitors enter a dark and empty white space punctuated with a series of sculpted wall alcoves and capsules coming from the ceiling. They are then invited to lean into the wall and go inside the capsules to be immersed in the scented stream of air. The design eliminates all references to the visual materials typically associated with scents, it becomes a mystery on what they are smelling. Therefore, this installation embraces smell as an artistic creation, similar to color but instead, not being shown through a 2D visual perception but with architecture and smell.
pockets vary

technology inset in the wall that pumps smell of perfumes and essential oils

The eating space is a gathering point that is designed for lunch breaks or to grab food by the Inflora food trucks.
A flexible performance space is designed to have theater nights or then be pulled up and schedule concerts nights at the urban pocket.














Stadium seating is permanently placed for people around the neighborhood to relax, study, and hangout with friends and family.


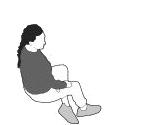
The play area encourages exercise and competition by incorporating the existing activity of skateboarding and ping pong tables that are permanently placed for security.

Year: Fall 2021 Location: Philadelphia, PA
The purpose of this project was to create a new, fun, and playful environment for the Neurodiverse at Saint Joseph’s University Campus. I had the opportunity to survey the existing hall building and design a new space for autistic kids to live in. This project used extensive research to learn all about how to design for a disorder through forms, structures, and materials. Through this I was able to learn how to work with a real client, have a budget, and have the opportunity to have the design actually be built. This project was done with a partner and was presented to our client at the end of the semester.







An interface is an experience where 2 systems, the user and the design element, interact and communicate a physical and mental stimulation through the use of media, surfaces, and forms. The concept is focused on how the body can interact with the flexible interfaces in space to establish a relationship between body and architecture. The goal is to allow people to feel comfortable in their own environment without feeling restricted by the existing conditions.
The space is being designed to be responsive to the body, modifiable to individuals using the space, and provide a variety of sensory experiences for users, tapping into perception and helping users better understand and respond to the space. Through these interfaces, the design is curated to your needs and your body. The interfaces will predict the users’ needs, thus your experience can be more personalized and immersive throughout the spaces.
 EXISTING IMAGES OF THE BUILDING BOTH EXTERIOR AND INTERIOR
EXISTING IMAGES OF THE BUILDING BOTH EXTERIOR AND INTERIOR



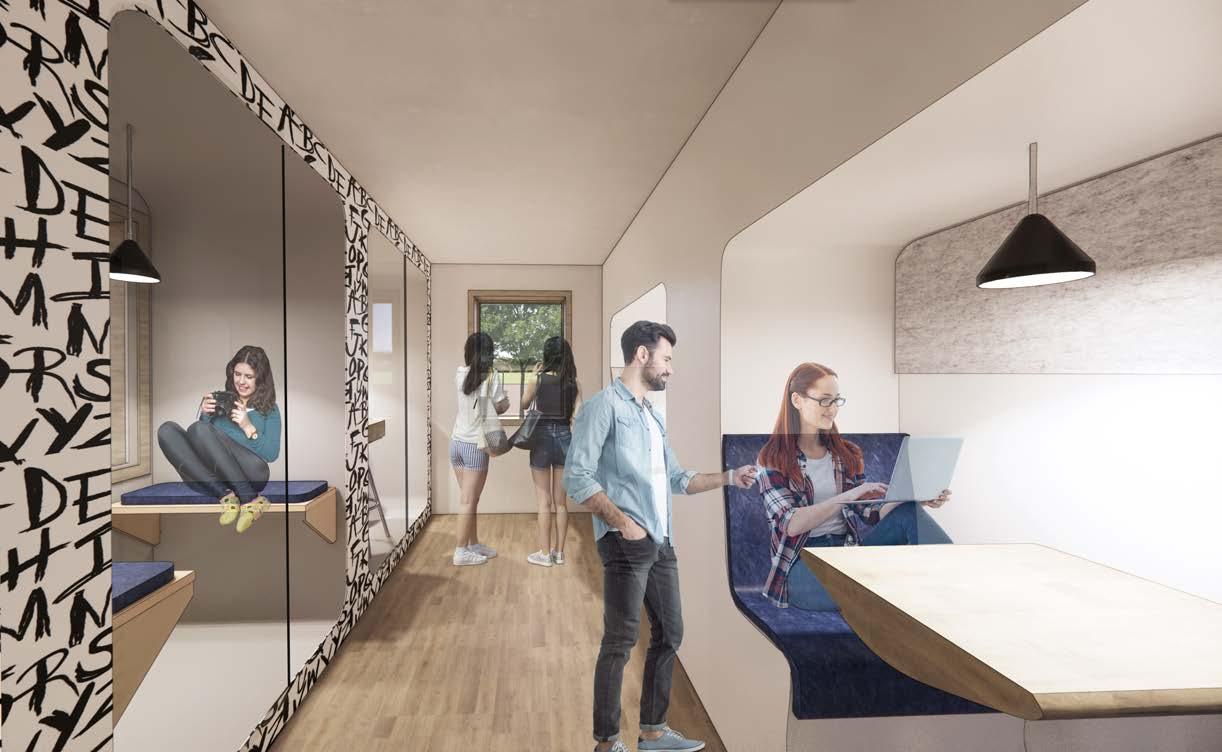


Foam Wall Before
Foam Wall After (standing and leaning)





Foam Wall After (sitting and leaning)

Year: Fall 2021
Location: Philadelphia, PA
Media: Autodesk Revit, Rhino, Photoshop, Indesign, Enscape
The purpose of this project was to use the existing building at the Naval Yard Campus in South Philadelphia and create a sustainable environment for an office space. The research and concepts comes from the importance of how watersheds bring life giving water that restores our bodies but also can bring a sense of peace through their biophilic qualities. With the building being close to a watershed, us as designers needed to incorporate a “green” design approach with energy sources , materials, and structures.

Micro-climate environment that adjusts to the users needs while working at their workstations and office spaces.
The concept developed from the purpose of lichen. Through their breathable and hydrophobic pores, the lichen is able to filter and allow external conditions to enter and then alter and change its conditions for survival. Therefore, the office space controls the necessary flow of light, matter, and temperature between the inside and the outside. Using technology, this office space can control the specific amount of air, light, and visibility according to the users’ preference, creating a sustainable environment.
Lounge spaces in which the materials and furniture adjust to the users needs through comfort and natural ventilation



the pouches that expand and contract depending on the light and air (controls how much enters the skin)
the pipes that cut through the skin allow airflow to enter the breathable hub (void)

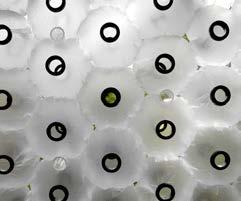


the structure in glass for airiness and allow natural light in




Year: Spring 2021
Location: Philadelphia, PA
The border competition was a collaborated project with the architecture students at Jefferson. The main purpose is to design an architectural project able to transform a crossing border chosen by the participant, to join cultures, peoples, and create a vital spot for economic growth for all sides. The project was submitted to a competition where people from all over the world judged for possible winners. This project brought growth and development to my design skills by working with architect students and designing a indoor/ outdoor space through an interior lens.
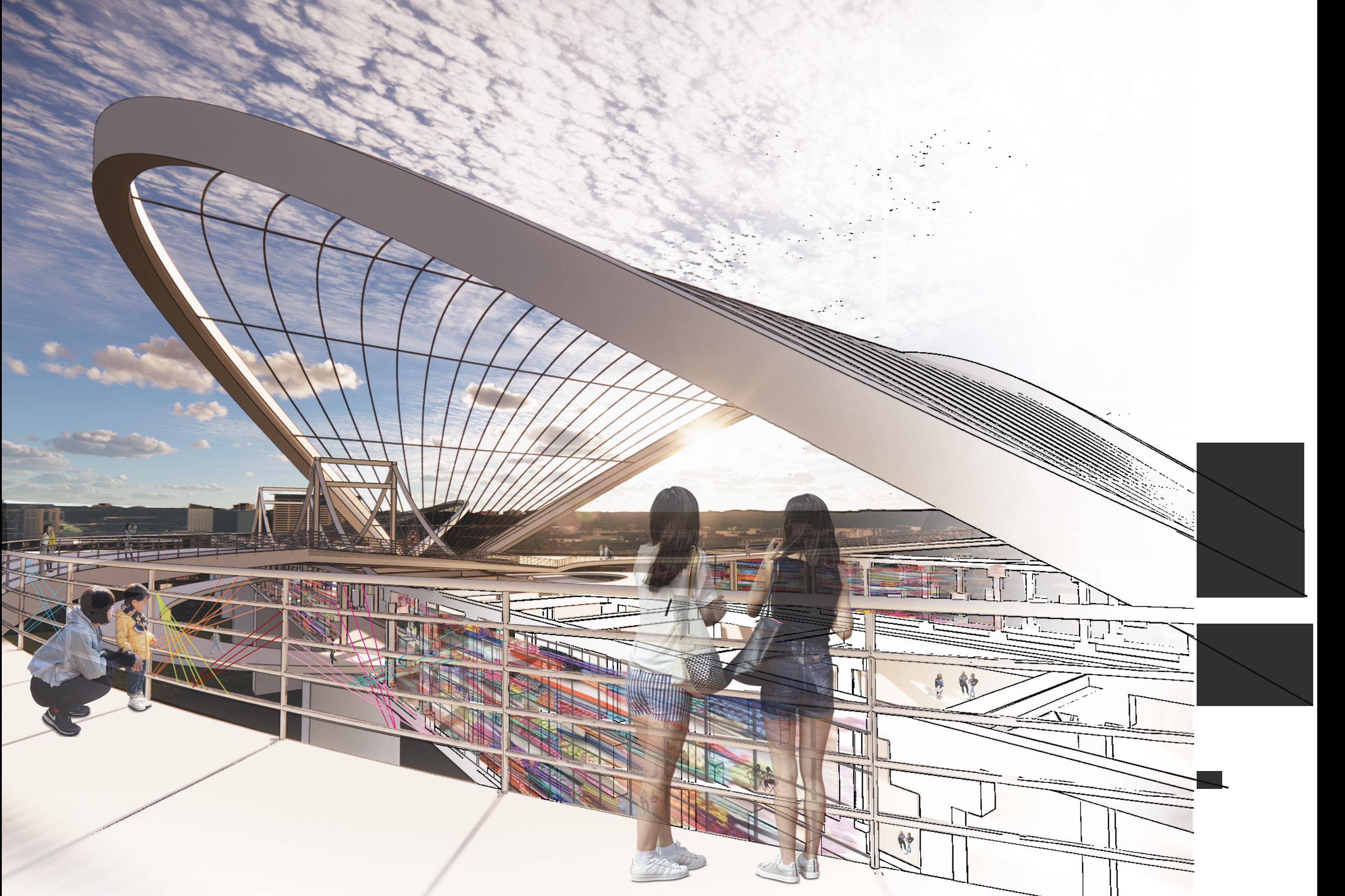
North Korea share a history of trade and crafted cultures. However, the tension between the two has been exacerbated by the singular connection of the one-lane Friendship Bridge. This border is nearly impossible to cross and those who try to face dangerous repercussions if caught. The two countries require a safe haven where the two cultures can combine their history of crafts into a tourist location that will generate income for both nations.
The market’s main goal is to bring these countries together, despite differences, and create a welcoming place for everyone. The structure’s concept relates back to their shared history of craft, unifying the two countries. The crafted cultures include art, food, and makers spaces that follow the length of the bridges. The bridge is a neutral zone that gives the opportunity to intermingle with their neighboring culture without the fear of persecution.



 TEXTILE
TEXTILE
TEXTILE
GREEN SPACE
MAKERS SPACE
TEXTILE
TEXTILE
TEXTILE
GREEN SPACE
MAKERS SPACE

Year: Fall 2021
Location: Philadelphia, PA
Media: Autodesk Revit, Rhino, Photoshop, Indesign, Enscape
The purpose of this project was to study the demographics and stores within the area of New Hope, PA and come up with a store that would benefit in the area based off those aspects. The most important goals during this project were bring an experience within the space, connect three levels, and keeping up with the current pandemic and retail trends today through technology and materials.
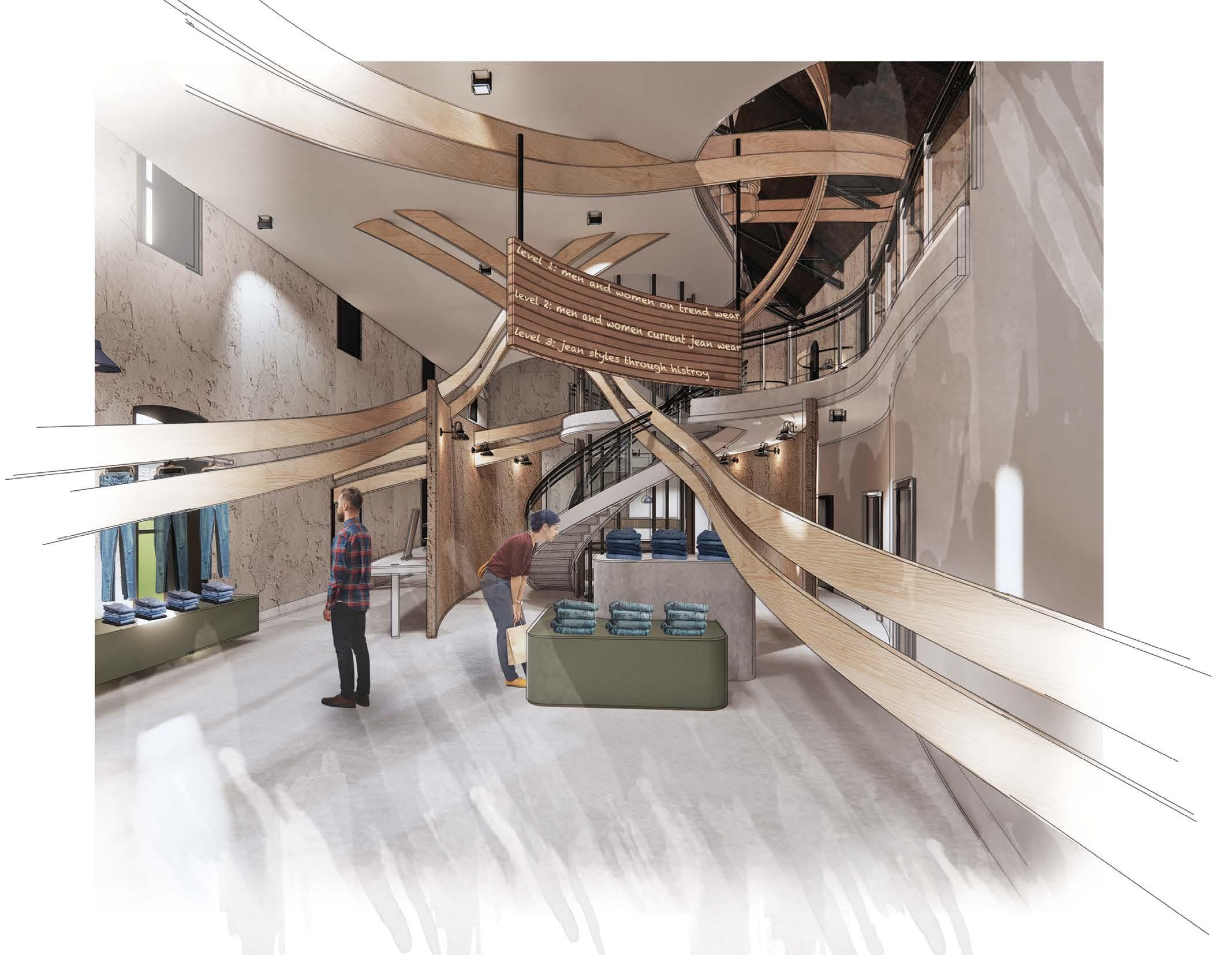
Frayed is a jean store located in New Hope, PA. The concept revolves around the history of jeans through the extensibility of denim fabric. Overtime the fabric starts to fray and become stretched out. The curved forms represent the idea of distressing solid structures within the space and overall show the imperfections of beauty through jeans.




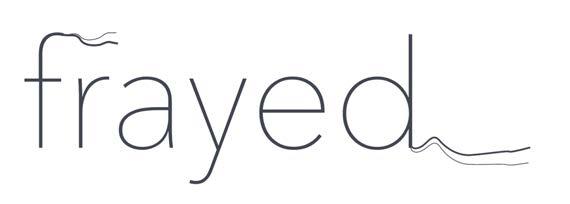



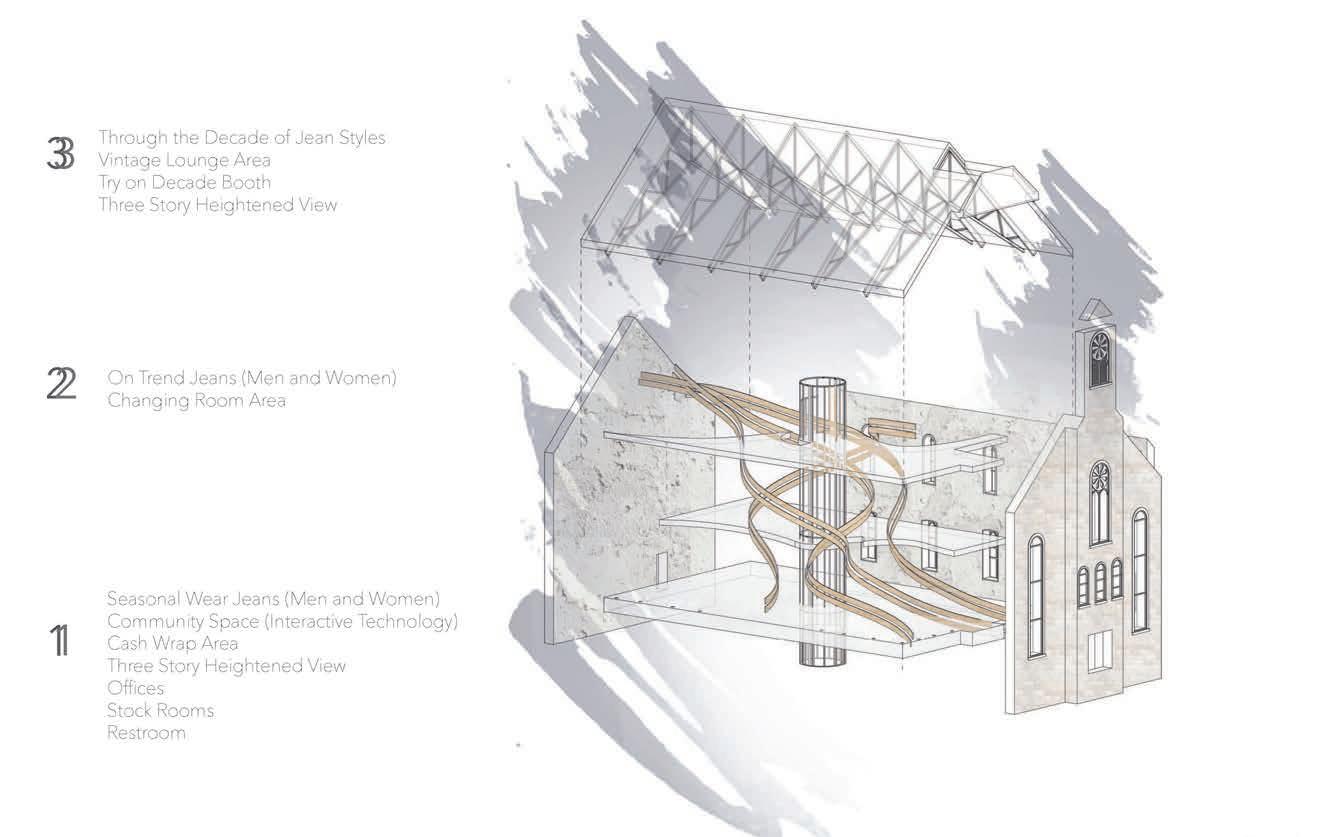





The material palette shows the imperfections of beauty through the sustainable and more industrial style. Therefore, the materials incorporate a more raw and rough texture to show the beauty of imperfect materials.


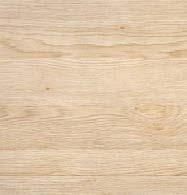




Year: Spring 2020 Location: Philadelphia, PA
Media: Autodesk Revit, Photoshop, Indesign, Illustrator
The purpose of this project was to design an intergenerational space that was utilized for both senior citizens and kids that could interact with each other through activities and learning. In order to understand the physical and social needs of the age groups, we collaborated with Occupational Therapy students at Jefferson.

Coalesce is a senior-child mentor center that is designed to represent the social needs of children and senior citizens through layers, density, and tension. The two generations blend together but also maintain their own identities. My partner and I explored how oil and water blend but also stay separate. These qualities ultimately represent the age groups within the space, allowing for a separate yet combined center.











Year: Spring 2019
Location: Philadelphia, PA
Media: Hand Modeling, Lasercutter
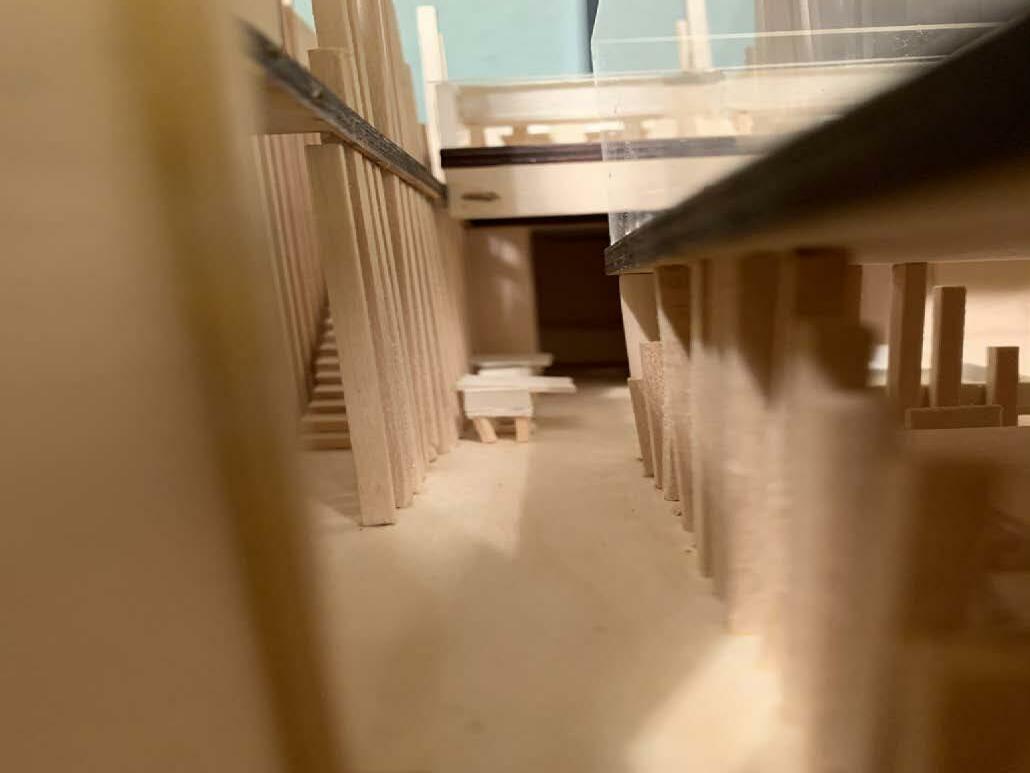

Wood modeling allowed me to place myself in my own designs while utilizing skills that incorporated a more hands on experience.
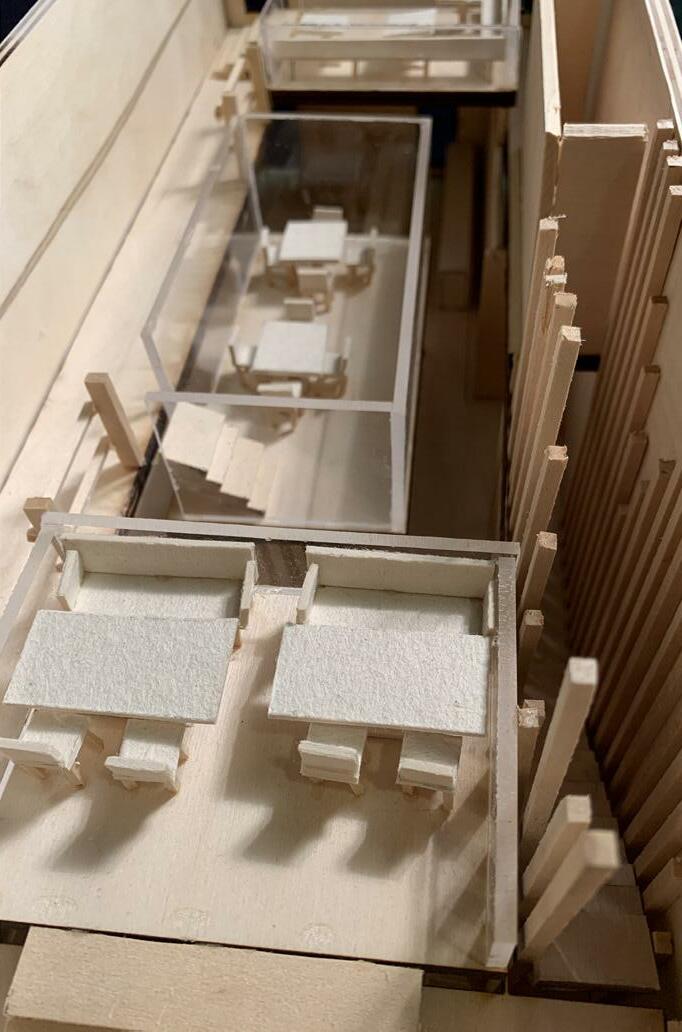
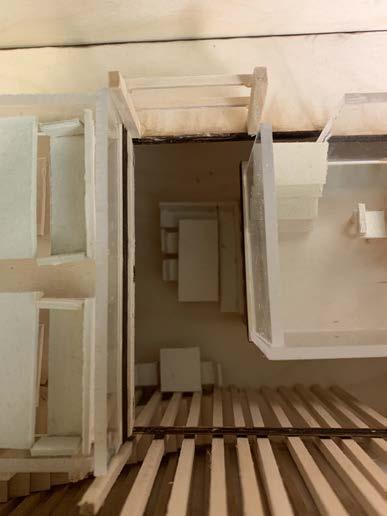





Year: Spring 2019
Location: Philadelphia, PA
Media: Rhino, Indesign, Revit, Photoshop

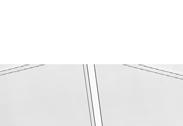



























































Making abstract objects into real life spatial features within a room. This explored the ideas of taking something unrealistic and making it realistic within a building.


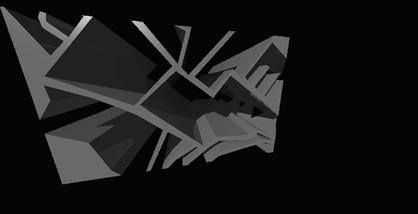
SECTION 1
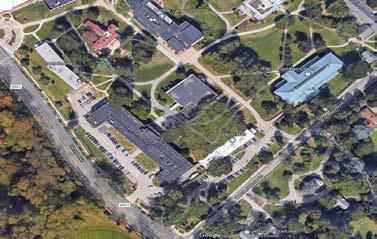





SECTION AXON










CONCEPT: MY CONCEPT REFLECTS THE IDEAS OF HOW CURVES DEFINE DEPTH, SPACE, LIGHT, AND COLOR. I GOT MY INSPIRATION ON HOW NATURE USES CURVES TO DEFINE ITS SURROUNDINGS. WOOD, WATER, STREETS, METAL, AND MOUNTAINS ALL CURVE IN UNQUIE WAYS, WHICH DISTINGUISHS THEIR QUAILITES.



SUMMER SOLSTICE
WINTER SOLSTICE
FALL SOLSTICE
STUDENT NAME: PERSONAL EMAIL: CLASS: PROFESSOR: SEMESTER:




CONCEPT: MY CONCEPT REFLECTS THE IDEAS OF HOW CURVES DEFINE DEPTH, SPACE, LIGHT, AND COLOR. I GOT MY INSPIRATION ON HOW NATURE USES CURVES TO DEFINE ITS SURROUNDINGS. WOOD, WATER, STREETS, METAL, AND MOUNTAINS ALL CURVE IN UNQUIE WAYS, WHICH DISTINGUISHS THEIR QUAILITES.

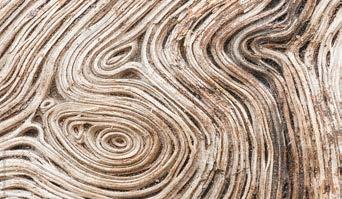




 AXONOMETRIC
SECOND
AXONOMETRIC
AXONOMETRIC
SECOND
AXONOMETRIC
Year: Spring 2018
Location: East Greenville, PA
Media: Acrylic and watercolor painting

My passion for interior design started in highschool during my painting classes. Watercolor painting was my favorite because I was able to express my freedom and personality through the free flowing qualities of watercolor. This allowed me to use my creative thinking through colors, movement, and designs. This then led to my love for unique rendering styles and making the renders feel as if they are painting coming off the paper. It made me think of renders as not only a 3D image, but a work of art.


