
C O M P O S I T I O N
Dongjae Ko Chung-Ang University Bachelor of Architecture Manyang-Ro 6, 06919, Seoul, South Korea e-mail JAN. 20. 1997 Date of Birth mobile

Architecture as Social Act
During 5 years of studying architecture in university, architectural practices I have been through was mainly about considering in the context of our society. Architecture is highly related to our social life. It was developed for humans, by humans under various social interactions and circumstances. Often, we think architecture as result of expressed ideology(as we bind similar appearances from similar timeline and call it a ’style’) or a built environment just to meet the needs of mankind. While it is affected by people through reflecting their society and satisfying its needs, architecture itself can affect society and its members. Letting them experience new ideas to make them feel or rethink about what they have overlooked before.
Considering this bidirectional interaction, I naturally accepted architecture as ‘social action’. I’m interested in where architecture plays a role and impacts human society. Most of my works are focused on issues to be considered in our society (especially in South Korea) and propose different perspectives and different possibilities through architectural design to solve them.
‘COMPOSITION’ is collection of selected works containing my thoughts and designs about architectural actions toward different topics in our society.
Dongjae Ko
Although it is painful, it forms my bones and flesh.
Seoul, Republic of Korea
Artwork, 2019
E L E M E N T S
1. The New Horizon
Innovation of High school Spaces in South Korea [Personal, Academic]
2. CONNEXUS
Complex of Public and Private [Personal, Academic]
3. Hear We Are
Harmony with Tradition [Personal, Academic]
4. Urban Proscenium
Searching Values in Urban Infrastructure [Personal, Academic]
EDUCATION

LOST COMMUNALITY
5. The Unfolded Flow
The Land Shaped by Law [Personal, Academic]
6. Care WELL
Shape of Forming Community [Team, Competition]
TRADITION
7. Shadow Station
Pavilion Corresponding to Heatwave [Team, Competition]
ABANDONED URBAN SPACE
BUILDING ACT
LOW BIRTHRATE
NATURAL DISASTER
Villa Savoye , seen through Free Facade. 1:50 Scale Model, 2019

CLUSTERED BOUND
Education
What is education? Is there a right answer to education? What goals do we want to achieve through education? Perhaps we can say what we think is the most effective educational method and what we want to achieve through education. ‘I want to memorize all the textbooks and class notes to get good grades and go to a top-tier university.’ ‘I want to learn the overall process and leadership of work while taking the lead of the project.’ ‘I want to quickly acquire relevant technical knowledge online and obtain a certificate for quick employment.’ ...
The most important point here is that “we all give different answers” to ideal education based on our respective backgrounds and knowledge. Just as we have clothes that fit our body shape and style, we have educational methods and goals that suit for each person. The goal of this graduation project was to propose a new high school for new education curriculum in South Korea.
Classrooms HALLWAY
1. The New Horizon
Innovation of High school Spaces in South Korea
Advisor Yoon-kyung Choi / Hong-keun Park
Location: Seoul, Republic of Korea
CAU Architecture Studio of Spring 2023 (5th YR)
Individual Work
Academic Project

Change of Education
Curriculum in South Korea
Starting from 2025, all high schools in South Korea will be implementing the ‘High School Credit System.’ This system will allow students to select and enroll in a field of interest before the start of the semester. By giving students control over their curriculum, the high school credit system aims to increase their motivation and voluntary participation in class. Its goal is to help students take responsibility for their choices, alleviate concerns about their future careers, and choose an education that suits them best.
Gym and Cafeteria LEGEND 2. Faculty and Service Facilities
Elective Course Classroom (11,12th grade)
General Course Classroom (10th grade)
Practicial Subject Classroom
1.
3.
4.
5.
EDUCATION NEEDED KOREAN SOCIETY Factory Industralization the Ministry of Education Schools Students the Ministry of Education Schools Students Research Debate Group Project ----- # 1 ----- # 2 ----- # 3 Baby boom “Standardized Education” “Personalized Education” Rigid & Mostly Lecture Based Diverse and Complex Low birth rate new borns (2022) new borns (1958) MID 20C 21C CLASSROOM

An ‘Education Market’ for Diverse Experience
Schools should be able to create opportunities for students to experience various educational environments, demonstrate their potential, or understand what they want to do and what learning methods suit them. The school’s common spaces can be like a commercial facility, and filled with elements that can stimulate students’ interest.
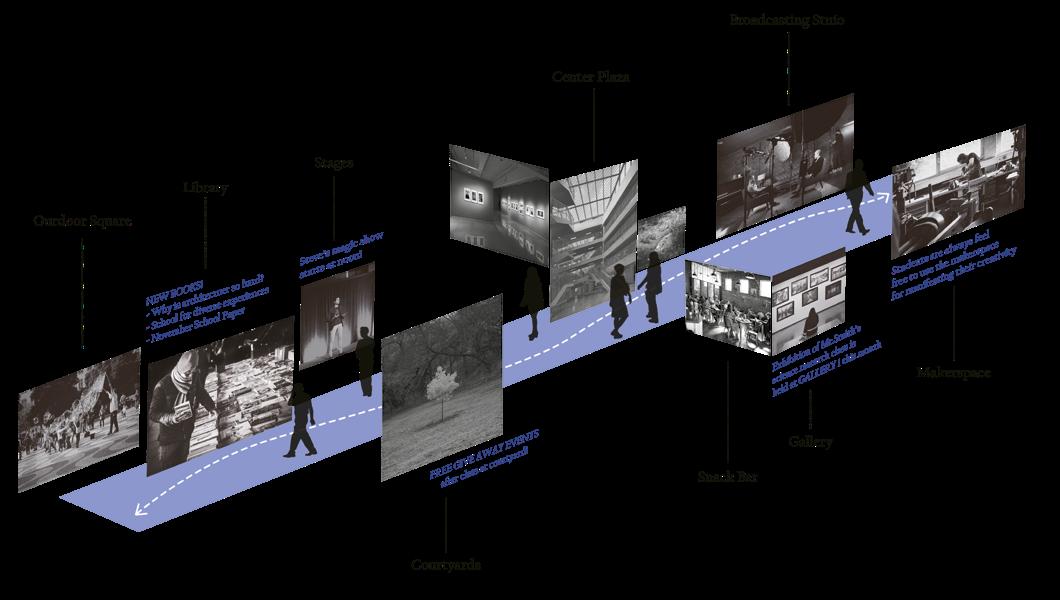
Elevation of Education Market Community Space Walkway Stores Quincy Market (Boston) Individual Activities Extracurricular Activities School Curriculum Library class research day on Korean literature after-school activities with local residents a presentation on academic results Personalized Education in Diverse Experience Makerspace Gallery
ACT 1.
LEGEND
1. Outdoor Square
2. Library
3. Event Stage
4. Courtyard
5. Stage
6. Student Council
7. Broadcasting Studio
Commercial Analysis of Highschool Spaces
One large horizontal axis connecting the two entrances of the school was designated as the main space of the school, and the spaces attached to this space were planned to commercially interpret the existing school space or take on the nature of the space found in the commercial spaces.
In this space, I imagined students and teachers exchanging information about career paths, curriculums, and opened courses.

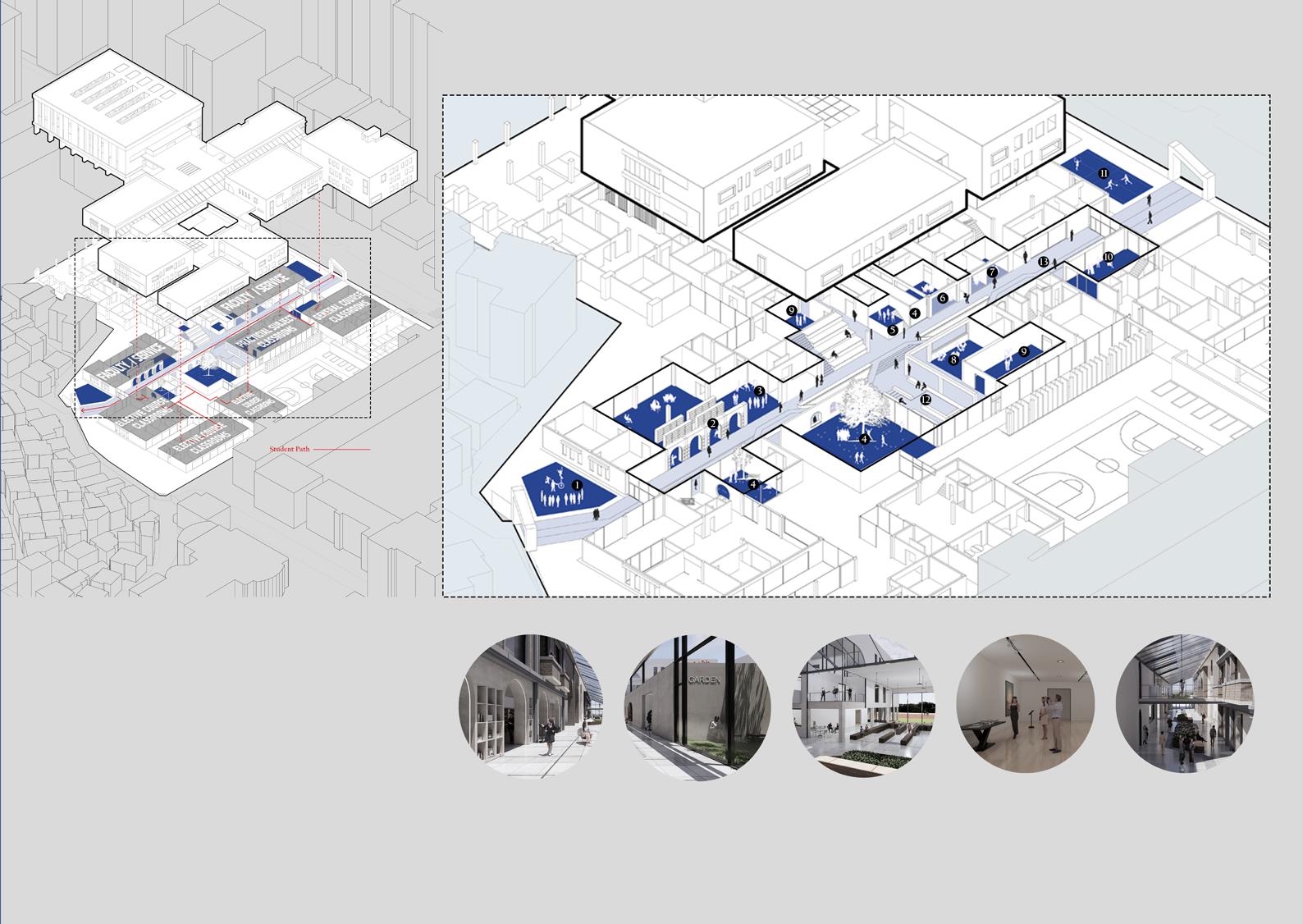
8. Snack Bar
9. School Gallery
10. Makerspace
11. Tennis court
12. Center Plaza
13. Market Hallway
Library: Bookstore
The school library is made like a bookstore to attract students’ attention through advertisement
Courtyards Center Plaza
It is possible to increase students’ access to the outdoor environment by placing many courtyards throughout the school.
A large plaza space is where many people can gather and communicate in a pleasant environment
Gallery: Show and Tell Market Hallway: The Arcade
Space where students can share their own academic outcomes and inspire others
The school hallway is like a commercial space, so students can experience various events in and outside the school
2 4 12 9 13
Zoning
Multi-use of Common Spaces
Media Lab PHASE 1
BreakTime : Independant Work Space
During the break, students can autonomously conduct personal inquiry and assignments here using multiple devices or equipment. Higher usability can be expected if it is arranged near the home base.
Media Lab PHASE 2
Class Hours : Expansive Classroom
When classes begin, the usage of the Media Lab spaces will decrease. Then, how about opening the door during class, expanding the classroom area and using the common space to assist in class?
Break Time: Idependent Work space
ACT 2.
Classroom Cluster
Classroom space, as well as the entire school, is one of the essential elements of education. Starting with classroom design, how the cluster is organized and planned will directly and indirectly affect students.
Cluster Composition
Class Hours: Extened
Combinations
Classroom
Classroom Zoning
Basic Form of Clusters Classroom Unit Size Different Sizes Changing Arrangement Variations South North Core Common space Classrooms Zoning Layout Classroom Variations Dead spaces Outdoor Veranda 1F Expansive Classrooms 1 5 5 5 5 5 5 5 5 9 9 8 8 9 5 4 2 3 3 3 3 6 6 7 3 1. Expansive Classroom 2. Homebase 3. Media Lab 4. Teacher’s Lab 5. Lecture Room 6. Group Study 7. Flip-Learning Room 8. Media Communication Room 9. Debate Classroom Entrance Common Space Courtyard Edu-Market Entrance 2F Lecture Rooms 3F Debate Media Rooms Elective Course Classroom Clusters
clusters by ‘teaching techniques’ will help students’ creativity since conversations on various topics and subjects come and go in common spaces near classrooms.
Linear and rigid form Diverse movements for common space Existing Proposal Subject based zoning MATH-1 math math math math science literature MATH-2 Common Space math literature science Common Space Diverse Conversation topics MATH-3 DEBATE-1 DEBATE-2 DEBATE-3 Teaching method based zoning Existing Proposal


Characteristics of School Common Spaces
The common space of the school is the living area of students. It should be a space that can satisfy students’ various activities, from self-study to counseling. Classrooms are arranged around an open space in which various support spaces are combined in this living space.

N 0 10 20 30 (M) -1600 Teacher’s Lab Teacher’s Lab Meeting Room Meeting Room Meeting Room Textbook Lab Library Event Stage Gallery Lobby Nutritionist's office Practice Room Kitchen Inspection Room Cleaning Room distribute return Food Depot Trash Room School Cafeteria Book Lounge Staff Lounge Student Council Makerspace Administrative Office Staff Room Audiovisual Room Waiting Room Health Room Gallery Center Plaza Snack Bar Home Base Home Base 1 3 6 5 4 Media LAB Expansive Classroom Expansive Classroom Expansive Classroom Expansive Classroom Expansive Classroom Expansive Classroom Large Lecture Room Media LAB Home Base Media LAB Broadcasting Studio Staff Lounge Special Class Principal’s Office Management Office Management Office Librarian Office Conservation Book Group Room Small Workroom Media Library Ground Floor Plan
1. 11,12th Grade Building Lobby 2) 10th Grade Common Space 1) 11,12th Grade Lobby LEGEND 2. 10th Grade Building Common Space 3. 10th Grade Building Lobby 4. Library 5. Faculty Area 6. Cafeteria Lobby
2. CONNEXUS
Complex of Public and Private
Academic Project
Individual Work
CAU Architecture Studio of Fall 2022 (4th YR)
Location Seoul, Republic of Korea
Advisor: Young-Hoon Jeon / Jang-won Choi

Lost Communality
The development of Korean apartment housing is facing toward loss of its communality. More and more apartments are developed in private and luxurious strategies to attract investors. We no longer see ourselves as connected with our neighbors compared to the past. In severe cases, people doesn’t even know who lives next to them.
This studio project seeks architectural strategies that can recover our communality by CONNECTING people within a NEXUS of diverse programs.
Social Housing
City Library
Social Overhead Capital
Based on A Real Project of Seoul
The Seoul Metropolitan Government plans to establish a library as a complex cultural space where local residents meet, discuss, and enjoy cultural content through books. They plan to supply a library that provides startup and employment-related services to young people, centering on the southwestern part of Seoul, where the youth population ratio is relatively high. However, this project became a scheme to build social housing and a city library on one site.
Programs and Forms

Individual developement of public and private. Public Study Center Study Center Lecture Room Lecture Room Co-Parenting Co-Parenting Restaurant / Cafe Restaurant Cafe Social Overhead Capital Private Students Young Adults Newlyweds Students Young Adults Newlyweds Children Library Children Library Library Defining users and their major needs Public Study Center Study Center Lecture Room Lecture Room Co-Parenting Co-Parenting Restaurant / Cafe Restaurant Cafe Social Overhead Capital Private Students Young Adults Newlyweds Students Young Adults Newlyweds Children Library Children Library Library Connect with programs on the lower floor Public Study Center Study Center Lecture Room Lecture Room Co-Parenting Co-Parenting Restaurant Cafe Restaurant Cafe Social Overhead Capital Private Students Young Adults Newlyweds Students Young Adults Newlyweds Children Library Children Library Library
Youth Social
Social
Total City Library 25,264 m² 35,842 m² 6,441 m² 4,137 m² Designated Area by Programs Residents’ Commuity Center Entertainment Space Household Warehouse Delivery Box Room Personal Work Space Housing Residents’ Access Team Work Space Lobby / Entrance Terrace Share House Room Share House Living Room Unit Housing Center Garden Lounge Co-Parenting Room Apt. Management Office Security Office Coin Laundry Room Senior Center Community Degree of Utilization Public Area Private Area needs Resident Community Nexus Local’s Access Cafe Restaurant Education Office Co-Parenting Room Public Parking Lot Shared Kitchen Study Room Lecture Rooms SOC / Library Visitors Business Info. SOC Children’s Library General Library Conservation Room Multi-Purpose Room Children Culture Class Seminar Room Personal Booth Library Office Business Library Shared Office Outside Visitor Access
Program Hierarchy Public Semi-Public Semi-Private Social Housing Private Unit Housing Sharehouse Room Sharehouse Living Room Resident Common Spaces Public Spaces City Library SOC physical arrangement
Housing
Overhead Capital
Program Analysis
Public Community
Residents, locals, and outsiders meet in various spaces of the building and connect with each other through programs to form a community. A community is not simply formed by frequent encounters. The formation of a community will be stronger when a common denominator such as a common goal, interest, or background exists.

< Creating Communality >
Based on the research contents on the program and users, core program space with a high frequency of use was mixed in the mass of semi-pubilc. The formation of a community was promoted through encounters with the movement of users using it.
Public and private spaces were combined into one large building, pursuing a complex system.
Movement paths and Encounters



1. Roof Garden 2. Enducation Center: Study Room 3. Restaurant: bordering the city 1 2 3 Private Community Point Child Care Community Education Community Business / Commerce Community Public Co-Parenting Room 3rd Floor Children Library Lecture Rooms Study Center 2nd Floor Residence Lobby Restaurant 1st Floor 1 2 3 Private Community Point Child Care Community Education Community Business / Commerce Community Public Co-Parenting Room 3rd Floor Children Library Lecture Rooms Study Center 2nd Floor Residence Lobby Restaurant 1st Floor 1 2 3 Private Community Point Child Care Community Education Community Business / Commerce Community Public Co-Parenting Room 3rd Floor Children Library Lecture Rooms Study Center 2nd Floor Residence Lobby Restaurant 1st Floor
SectionA-A’
Core Program 1: Child Care Core Program 2: Education Housing 2: Share House Housing 1: Unit Housing Lecture Rooms Study Center Students Newlyweds Young Adults Co-Parenting Room Chidren Library Resaurant Cafe Core Program 3: Business Commerce Private Semi - Private Semi - Public City Library Social Overhead Capital Public Outdoor Community Area Residence Outdoor Residence Core
Private Core Programs Forming Community Creating connection and communication by common interest. Semi - Private Semi - Public Public

GL+12000 LEVEL FLOOR PLAN Balcony Front Multimedia Room Culture Classroom Play Room Multipurpose Nursery Nursery Nursery Librarian Office Staff Lounge Garden Kitchen UP DN GL +12000 GL +10500 X X X X X X X X X 7500 Y Y Y Y Y Y Y N 1 2 3 4 5 3rd Floor Plan 1. Residence Community Center LEGEND 2. Residence Management Office 3. Children’s Library 4. Parenting Room 5. Roof Garden X X X X X X X X X X X X 6000 6000 8500 9000 9000 9000 9000 9000 7500 6500 3000 6000 3000 5500 6000 Y Y Y Y Y Y Y GL -3000 GL -1000 GL -2000 GL +0 GL -1000 GL +1000 GL +0 GL +0 GROUND LEVEL N 1 1 1 2 3 4 5 Ground Floor Plan 1. Lobby Lounge LEGEND 2. Restaurant 3. Cafe 4. Library 5. Shared Office Residential Floor Plan 1. House / Sharehouse Room LEGEND 2. Co-Parenting Room 3. Terrace 4. Lounge 5. Team Work Space 6. Personal Work Space DN X X X X X 7500 7500 6000 8500 9000 9000 7500 8500 Y Y Y Y PRIVATE SEMI-PRIVATE SEMI-PUBLIC 3 4 4 5 6 GL+25000 LEVEL FLOOR PLAN UP DN UP X X X X X X X X X10 X11 X12 X13 X X14 7500 7500 6000 6000 6000 8500 9000 9000 9000 9000 9000 7500 7500 7500 7500 6500 3000 6000 3000 5500 6000 Y Y Y GL +25000 N 1 2 < Share House > Semi-Public Semi-Private Private Section B - B’
Separation and Connection
This project aims to distinguish between ‘public’ and ‘private’ and create a community that can be formed within one another. Rather than seeing programs of different characteristics arranged separately, the building aims for a form in which programs are intricately intertwined according to the image of the complexity.
The building will mainly provide homes for residents living in social housings, neighborhood living facilities for locals, and a library that includes startup-business information for outsiders. The common need of the users will be SOC(Social Overhead Capital), and the possibility of connecting with others will arise through the corresponding programs.



The Atrium
For pleasant residential environment, the atrium formed in the residential space is widely planned to become a space where communication can take place, not a corridor as a means of transportation.
5. Atrium Hallway of Residence
Section C - C’
4. Library
3. Hear We Are
Harmony with Tradition
Academic Project
Individual Work
CAU Architecture Studio of Spring 2022 (4th YR)
Location: Seoul, Republic of Korea
Advisor Woohyun Yang


Creating Soundscape

Cheonggyecheon Stream
Seoul, where the Past and the Present Coexist
One of Seoul’s characteristics is that modern development was made on top of the city’s structure in the past. Therefore, Seoul has a unique urban space where traditional and contemporary cultures coexist. In a modern society that continues to develop and change, how to deal with the past has become very important, and architecture also has various ways to respond to the traditions of the past.
The land is located between the place where the bell that rang in the city of ‘Hanyang’ , Seoul’s past name, and Cheonggye Stream, an artificial natural environment newly developed in the 2000s. In this place, where the bell is still ringing, I created a physical environment that uses sound to create a soundscape by accepting the visual image and function of the tradition.
OLD NEW
1396
Jong-Gak: Bell
restoration 2005
SITE
Hear. We are
In the part in contact with tradition, walls were used to emphasize the sound experience in external space to block the view and to achieve the recognition of space and activity through sound. The only visual connection is made by lowering the height of the wall in the direction of Jong-Gak at the entrance.

In the part in contact with the new, a building was designed to allow the sound of people’s activities in the outdoor space to enter the building while watching the natural scenery of Cheonggyecheon Stream.

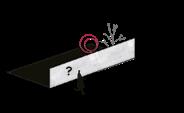
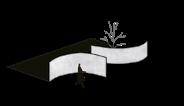


view to the stream listen to the show
Creating a Wall Entrance Opening Lowering for View An Open Space 1. Yard LEGEND 2. Commerce 3. Outdoor Stage 4. Residence 5. Gazebo
Soundscape in New Context Section B Soundscape in Traditional Context Model A

4. Urban Proscenium
Searching Values in Urban Infrastructure
Academic Project
Individual Work
CAU Architecture Studio of Spring 2021 (3rd YR)
Location: Seoul, Republic of Korea
Advisor: Hak-kun Kim / Hee-chan Park

Abandoned Urban Space
This project aims to restore the value of urban spaces that have been forgotten and abandoned by people using the latest technology that fits the context and image of the city. In the meantime, the huge structure of the city becomes a proscenium and welcomes the audience.


Infrastructures have always been a crucial part of urban society for people’s convenient lives. However, its physical characteristics could cause a disconnection between space and the users. People visit the space less and less, and eventually, they are abandoned. These spaces serve the least preferred function and this is what I call ‘Leftover spaces’.
What is Regeneration?
Urban regeneration is when a space forgotten or abandoned by people is transformed into a place of new value, revitalizing the local community and inducing communication. The site is intended to lead to new forms of communication by exposing dynamic program activities due to the noisy surrounding urban environment.

Overcoming Limitation of Space
To effectively utilize the narrow space under the overpass, I wanted to create an urban space that expresses various contents based on the new techonology that the 21st century is paying attention to.
interaction Makers 5G Metaverse VR AR Users interaction MAKERSPACE DIGITALCONTENTS FACADE N noise level 0 50m Railway Transportation Hub Housing Presidential Office Protest Zone Active Restaurants Site 1. Digital Makerspace Space where people’s action and visual products are expressed through facades Maintaining existing walkways connecting housing areas Utilized technology to attract a variety of programs to a limited physical space LEGEND 2. Cafe 3. VR Gallery
of existing space before.
< Proposed Form of Communication > Utilization


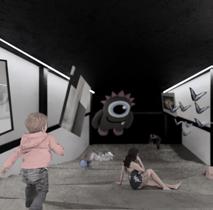

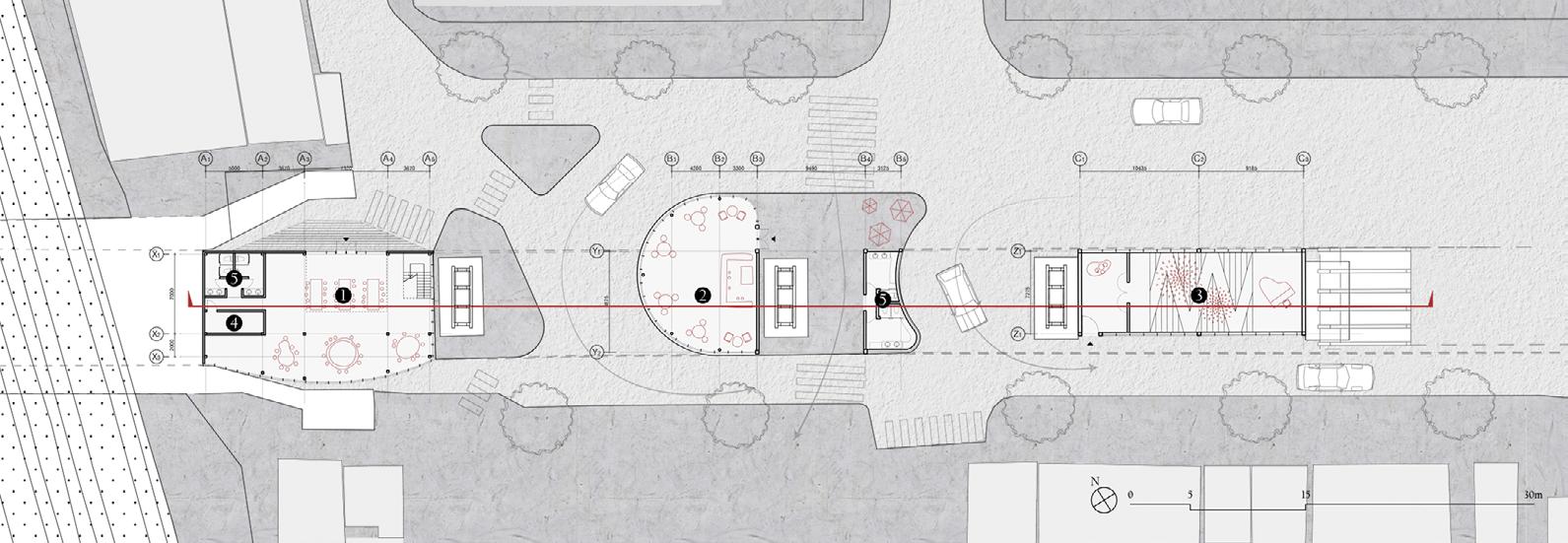 Digital Makerspace
Cafe
VR Gallery
1. Digital Makerspace
LEGEND
2. Cafe
3. VR Gallery
Digital Makerspace
Cafe
VR Gallery
1. Digital Makerspace
LEGEND
2. Cafe
3. VR Gallery
4. Storage
Space is divided based on the flow of pedestrians and vehicles caused by the infrastructure.
5. Restroom
“The Land Shaped by law”
Building Act Article 44-1 The building site should be at least 2 meters in contact with the road
To avoid being landlocked, a part of land is stretched out to the road in a linear form. Usually, this type of land is not utilized well. How can we use this part of land to bring out architectural experience?
5. The Unfolded Flow
The Land Shaped by Law
Academic Project
Individual Work
CAU Architecture Studio of Fall 2023 (5th YR)
Location: Seoul, Republic of Korea
Advisor Sae-young Lee

Regained Past of Apgujeong
The Apgujeong Rodeo area used to be the hub of Korean consumer culture where many young people would gather to experience high-end culture. However, in the mid-2000s, gentrification led to a decline in the area and the number of visitors decreased over time. Currently, these areas are experiencing a revival, particularly among young people, and are becoming centers of new trends and cultures, including food, art, and music.
This project aims to construct a studio and gallery on a small piece of land in Apgujeong, providing artists with a platform to showcase their unique artistic expressions.
N A p g u je on gRo 5 0
3m
Seolleung-Ro 161
Eonju-Ro 172
0 10m
Movement and Experience
Experience is accompanied by movement. We create experiences based on our perceptions and interpretations of the surrounding environment that change when we move. In order to maximize the experience of the architectural space in this small land, the direction of increasing the movement of users was chosen.

Stuio 3 Stuio 3 Stuio 2 Stuio 3 Stuio 2 Stuio 1 contents If the vertical movement of the core is unfolded, its efficiency is reduced, but this can maximize the user’s experience during movement. Users can naturally pass and experience each space of the building along with the walls while on the move A B C < Unfolding Vertical Flow > APGUJEONG-RO50
Studio 3
Studio 2
Studio 1 Gallery


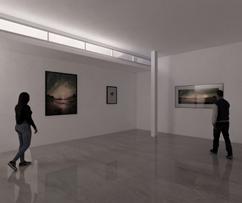



Maximized Spacial Experience UP UP DN Y1 1 X 2 X 3 X 4 X 5 X Y2 Y3 Y4 Y5 6 X 7 X 8 X 9 X 1 X 2 X 3 X 4 X 5 X Y1 Y2 Y3 Y4 Y5 9700 900 4300 3600 900 5800 8400 900 4200 700 900 4200 2400 900 4000 4000 4000 4000 N 0 1m 10m 5m 4 3 1 2 Studio Second Floor Plan C / D) Exterior Stairs A) Gallery C D B A Under ground Over ground N B) Studio < Flow > While
passing other levels of programs in a long flow, users can select where to go.


A Polycarbonate Facade
Considering the site conditions, polycarbonate panels were used in facade in order to allow light to shine well inside the building on this narrow land surrounded by the existing buildings. It is woven into one large frame per side, and windows are designed for ventilation.
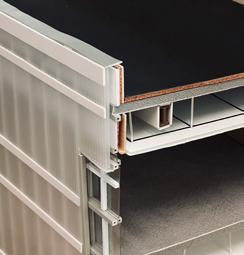

2023.12. CAU School of Architecture and Building Science 2023 STUDIO SCALE DWG NO. DWG FILE NO. DATE APPROVED BY CHECKED BY DRAWN BY APPROVED BY CHECKED BY T: 02-820-5260 DRAWING TITLE CONSULTANTS REVISION DATE NO. NOTE 1 2023.11 Dongjae Ko Seyoung Lee ELEVATION DETAIL A501 1/25 1 A-502 2 A-502 APGUJEONG GALLERY ARCHITECTURE STUDIO(8) 1 Y 2 Y Upper/Lower Bar Section Detail Middle Bar Section Detail Fireproofed Steel Framing Painted Aluminum Coping EPDM Roofing Concrete Slab Sloped Insulation Double Layer Glass Unit Aluminum Insulated Frame Aluminum End-bar Silicon Azon Insulation Bar EPDM Gasket Polycarbonate (Honeycomb Structure) Polycarbonate (Honeycomb Structure) Insulation with Aluminum Foil 1.2T Punching Metal Backpanel with Electrostatic Powder Coating Garvanized Steel Aluminum Profile E.L +6000 FLOOR LEVEL 2 E.L +3000 FLOOR LEVEL 2 E.L +9000 ROOF LEVEL
2
1 STUDIO
THK3 Epoxy Coating Facade
STUDIO
STUDIO
3
Details
Facade, Section, and Detail Model, 1/30 Scale
6. Care WELL
Shape of Forming Community
Competition Project: LH Corp. College Student Housing Contest
Team Work: Member of 2
Dongjae Ko and Geonuk Lee
Main Role: Site and Context Research, Developed Idea on Well-Community, Designed Housing for Elderly, Drawings, and Diagrams
Year: July 2023
Location Seongnam, Republic of Korea

Story of Well
Before water supply facilities were distributed in Korean society, traditional villages were formed around four to five wells. The well was the most crucial infrastructure for life because it provided water - the most essential need of the residents. The villagers naturally congregated around the wells, and the village community was formed. We believed that it was water that brought the initial connection between people, and the well was a means of providing it. So, could a residential complex act like a well that provides people’s needs while also fostering a sense of community?
The declining birth rate has become a major concern in South Korean society. Numerous young couples are hesitant to have children, and the primary reasons are linked to the challenges that parents with children face, including financial constraints and job instability. Co-parenting is a way to ease the burden of parenting on parents, and community formation is an essential factor.

Well-Community for ‘Parenting’
It is parents who do parenting. We believe that the best way to support parenting is to provide resources and programs that cater to the needs of parents rather than just children. Our complex offers programs that aim to meet the needs of parents and help them in their daily lives.

<Shape of Forming Community>
We think that community among residents can established as the ‘well’ gathers people, and the ‘madang’ plays a central role in activities inside the housing complex. Furthermore, if these several complexes with various themes come together, it will be possible to create a city that can form a strong community.

* ’Madang’ is a unique space in Korea’s traditional residential style, where families can communicate and build relationships with neighbors. It’s similar to a concept of ‘yard’, but serves a wider variety of functions.
Low Birthrate and Co-Parenting
Forming Well and Madang Entrance Settings and Mass Segmentation Residential Layout and Community Deck Adjustments for View Local Street Public Walkway Main Street
Image produced by Geonuk Lee

Madang of Care-WELL
Care-WELL’s madang is a space that can contain various resident activities for parents and children. As it is the center of all movements, the formation of residential complex communities can be concentrated.
Health Center Co-Parentimg WORKARE (Work+Care) Madang GL + 5,000 2F 3F 4F 5F 6F Ground Floor Level. GL + 9,000 GL + 13,000 GL + 17,000 GL + 21,000 Residence WELL Section
Using madang as flea market area for residents
Individual Madang in Residence Small size of madang is given to the every housing for elderly. It can be a space for communication with neighbors, and it can also be used as a hobby space. Or it can be used as a rest area where you can take a short break time outdoor. N 0 5 10 20 30(M) Residence Floor Plan <Duplex Loft for Elderly> 3000 1800 4000 4000 4000 4000 4000 4000 3000 Lower Floor Upper Floor 3000 3000 3000 3000 6 0 0 0 5 0 0 4 0 0 0 1 8 0 0 3 0 0 0 N Senior Hall Madang Unit Madang SALE !! Upper Floor Lower Floor Residence Section
7. Shadow Station
Pavilion Corresponding to Heat Wave
Competition Project: UAUS(Union of Architecture University Students)
Team Work University Representative Member of 15
Main Role: Developing Main Idea, Making Diagrams and Images, Photography, and Building Pavilion
Year: March ~ September 2021
Location: Seoul, Republic of Korea
Advisor: Soe-won Hwang
e-mail: soehwang@cau.ac.kr / office: +82-02-820-5890
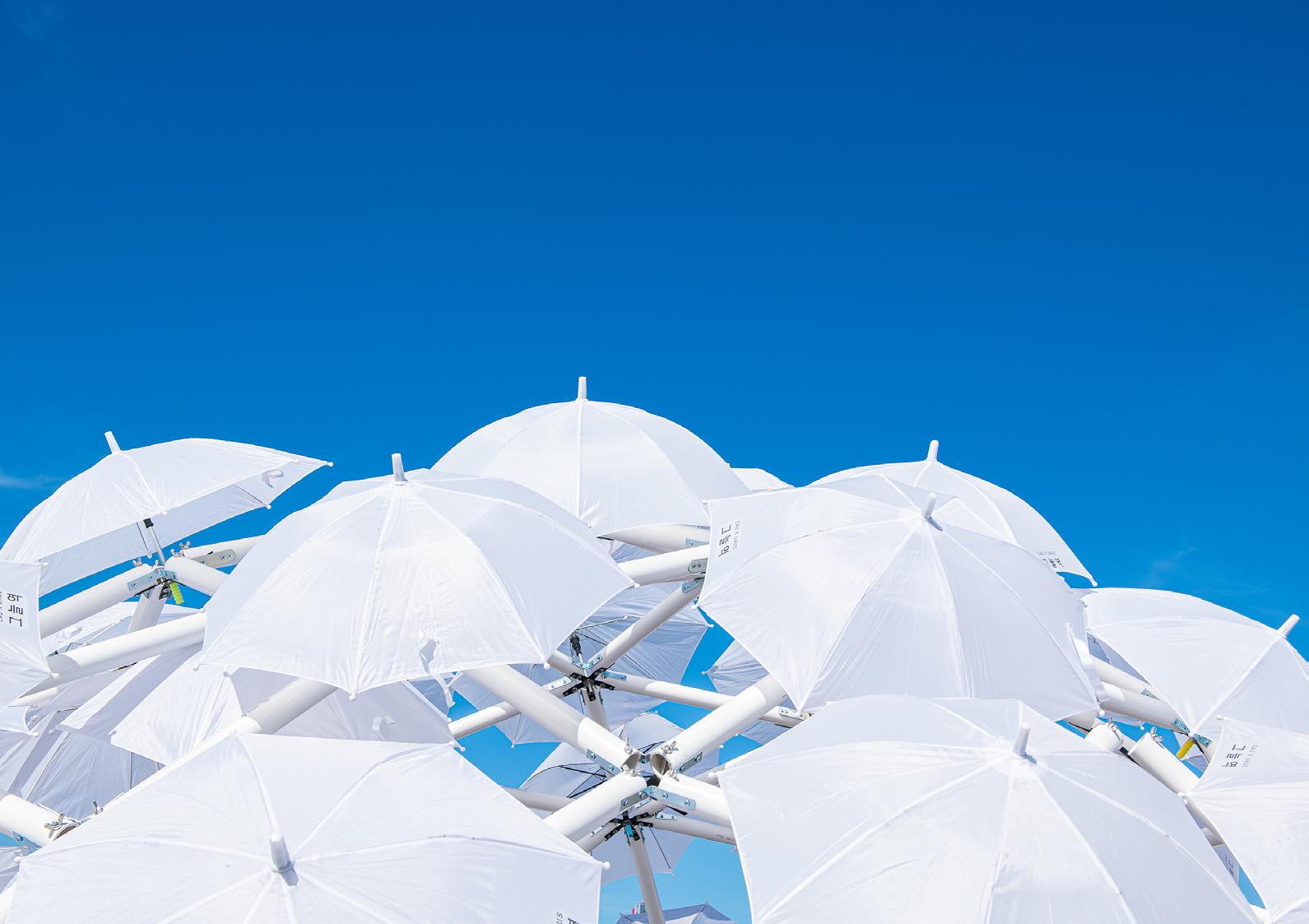

Architecture and Naural Disaster
Throughout human history, disasters have been a constant presence. While some disasters may occur suddenly and have an immediate impact on our lives, others can continue to affect us on a daily basis. These large and small disasters occur regularly in our society. Our project focused on a natural disaster known as a heat wave and aimed to express the architectural response to it through the creation of a pavilion.

Providing ‘Inividual Shade’
During heat waves, outdoor activities can be challenging due to the high temperature. People often seek refuge under shade to keep cool. However, what if a portable shade could move with them? This would allow people to continue their outdoor activities more comfortably.
To address this need, the ‘Shadow Station’ was created. It allows people to rent portable shades autonomously, providing a shelter for them from the Sun’s rays.





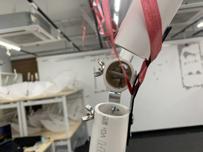





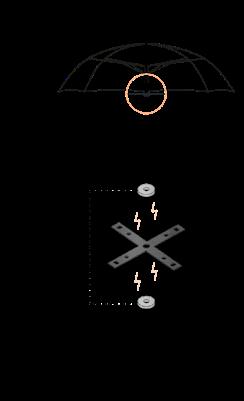

< Joint Designs > < Unit Designs >
Image produced by Eunah Cho










































 Digital Makerspace
Cafe
VR Gallery
1. Digital Makerspace
LEGEND
2. Cafe
3. VR Gallery
Digital Makerspace
Cafe
VR Gallery
1. Digital Makerspace
LEGEND
2. Cafe
3. VR Gallery

































