
UNIVERSITY






2
“
Maintaining a University consisting of approximately 2 million square feet of building space spread across a campus of over 200 acres is a substantial responsibility. Servicing historic facilities, while at the same time planning for environmentally-responsible new construction to accommodate the future needs of a growing, competitive University cannot be done without a particular type of MEP/FP engineer. Kohler Ronan has been that type of engineer for Fairfield University for nearly 20 years. No matter what the project, the level of expertise, responsiveness, and dedication has been the same: exceptional. In addition to providing excellent engineering design on time and within budget, Kohler Ronan makes all its resources available for the benefit of the University. The firm’s in-house energy analysts have identified and optimized opportunities for increased efficiencies, energy savings, and substantial energy rebates on several occasions. Further, Kohler Ronan not only understands, but shares the University’s vision and goals for each project. As such, they have proven to be not a service provider, but a true partner in improving the Fairfield University experience for its students, faculty, and staff for years to come.
— David Frassinelli, Associate Vice President for Facilities Management, Fairfield University
3
”
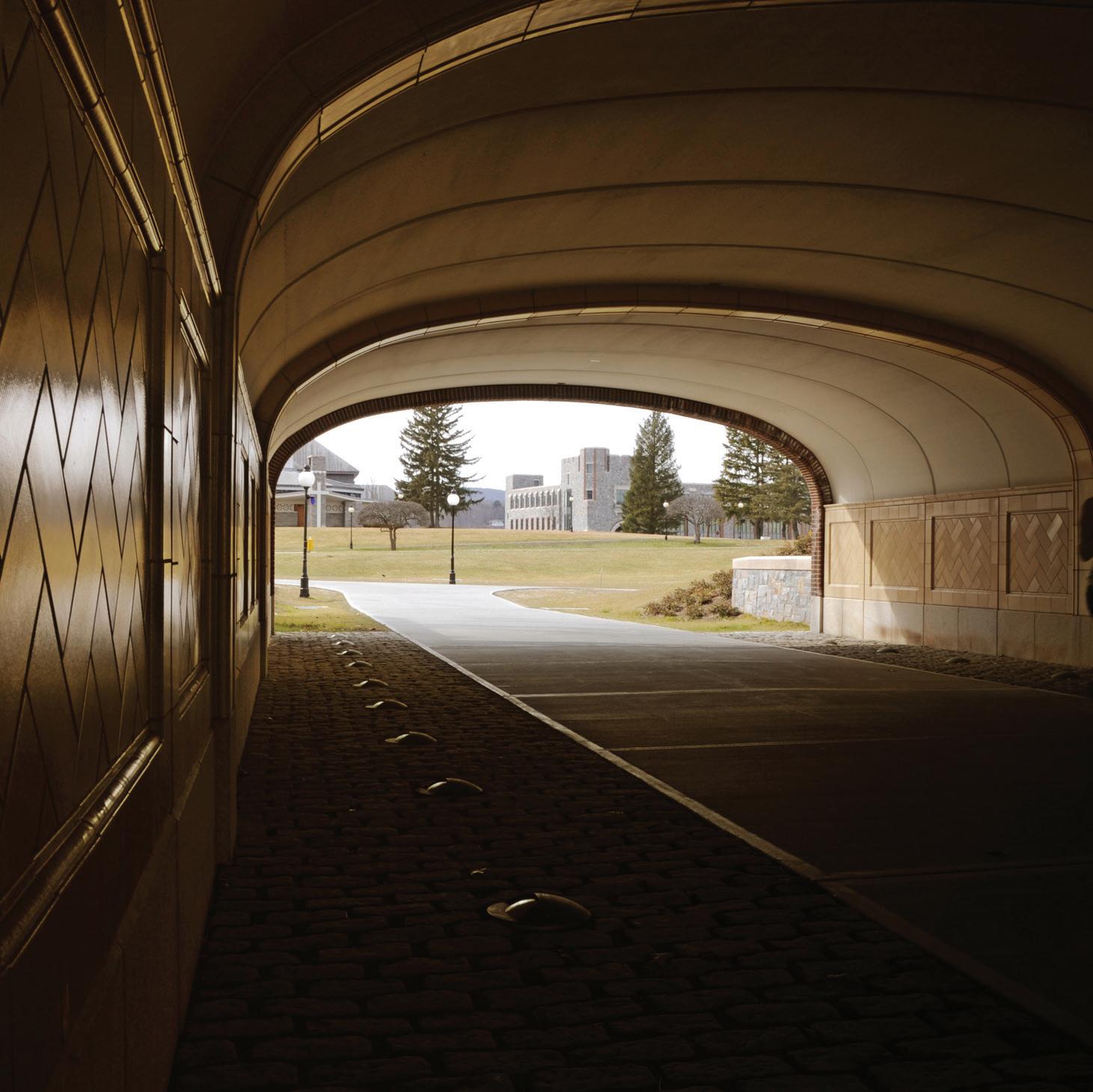
FEATURED WORK
Campus Preservation 4
Scholarly Environments 10
Collegiate Libraries 18
Medical Training 24
Performing Arts 30
Campus Living 38 University Dining 46
Athletics & Recreation 52 Photography Credits 58
About the Firm 60 ”

CAMPUS PRESERVATION
Historic Buildings
Designing building systems for historically significant and landmark buildings present great challenges and greater opportunities. Individual consideration is given to the selection of each MEP/FP system proposed. Of particular concern are fire safety code requirements and the application of select fire safety systems, such as sprinklers, smoke detection, and fire alarms. These systems can remedy architectural code issues inherent in historic buildings. Within the framework of a college or university, maintaining the integrity of historic architecture is paramount, while at the same time integrating systems and buildings into the larger, often more modern campus. The layout of all system components is critical and closely coordinated at every step of the design process.
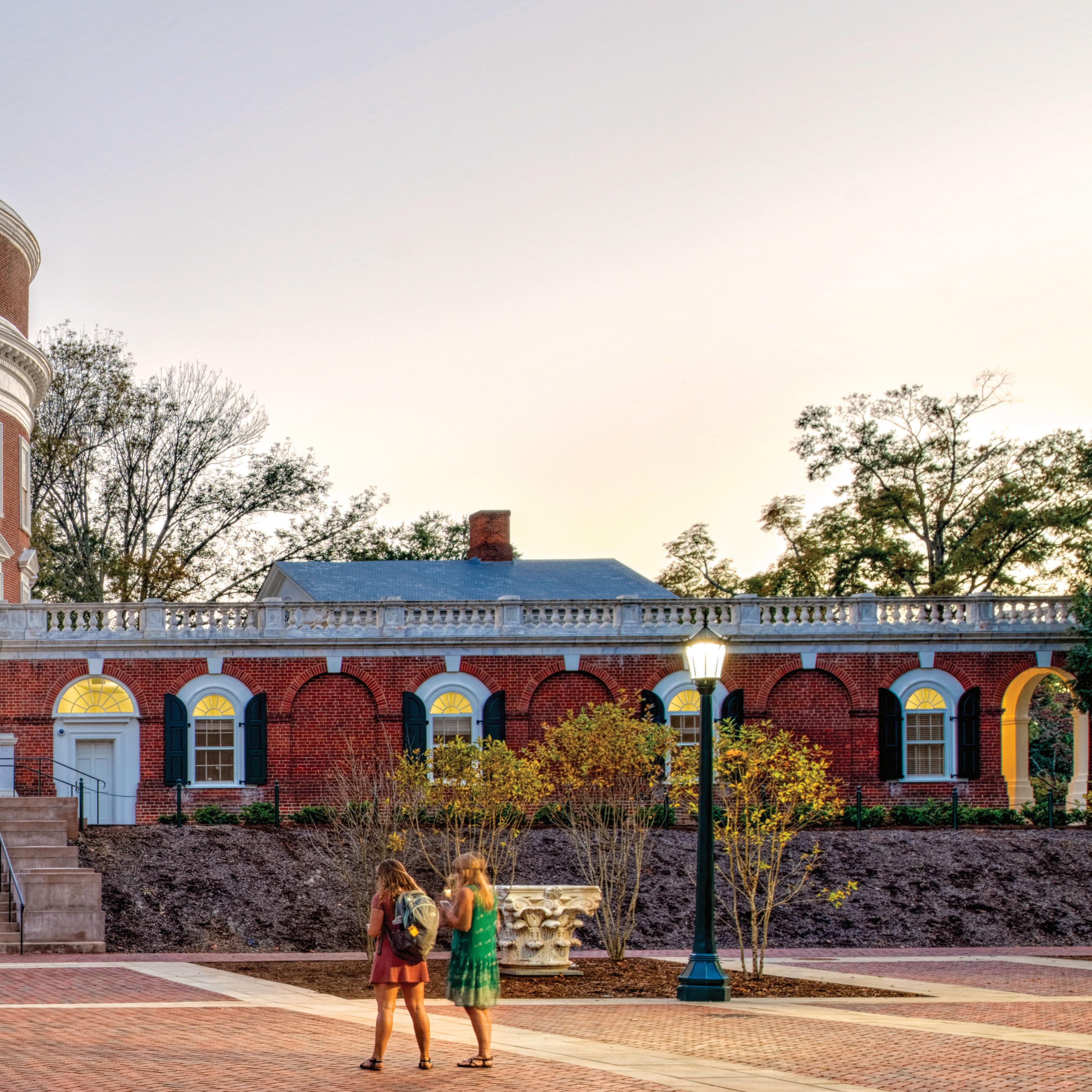
The Rotunda, University of Virginia

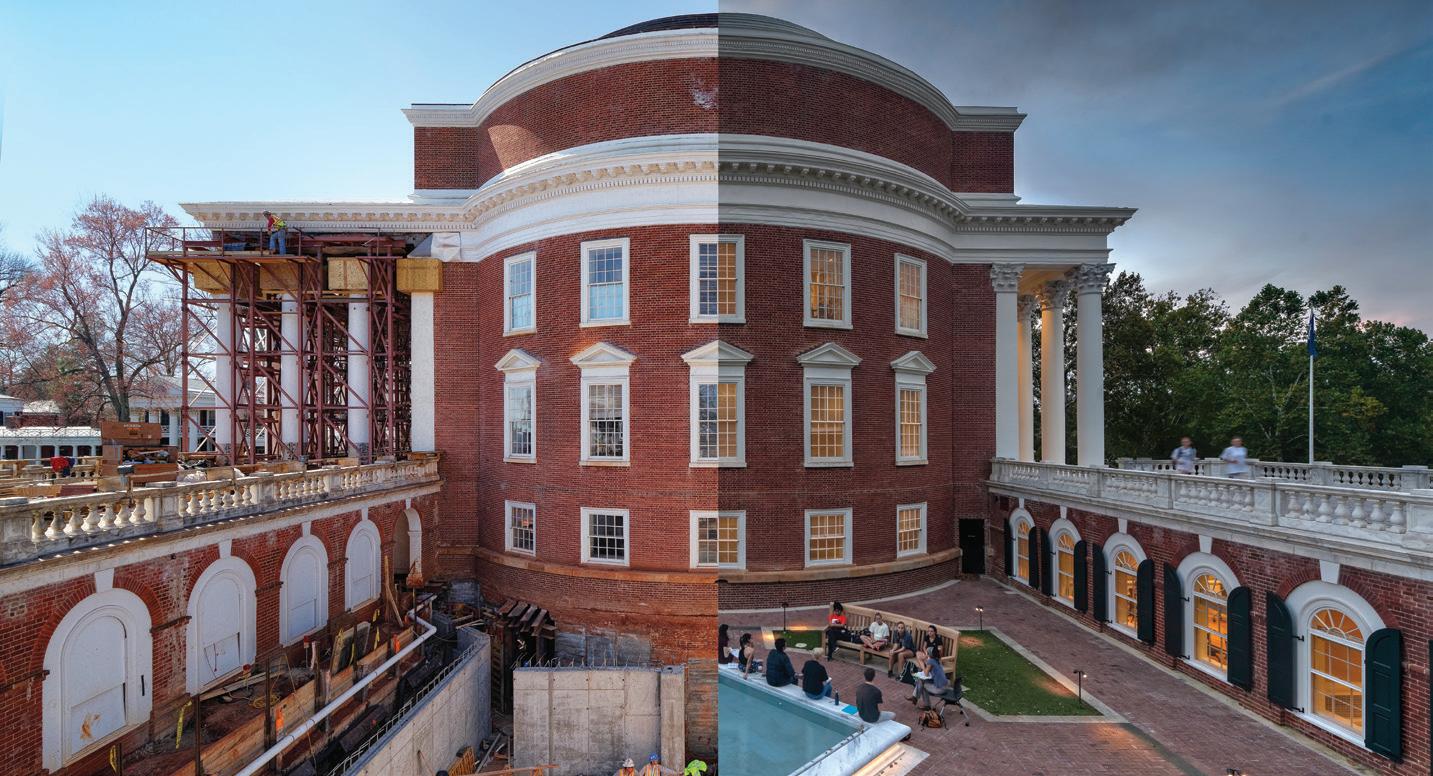
Kohler Ronan participated in the multi-phase restoration of this historic structure. Our MEP system investigations revealed that equipment and systems were beyond their expected service life and lacked adequate space. In an attempt to accommodate new equipment and reclaim lost program areas, a below-grade distribution room and a vault below the west courtyard and fountain were designed. These spaces allowed air handling equipment, duct distribution, and piping to be located outside of program space. Systems efficiencies, serviceability, and integration into the building’s historic fabric were achieved.
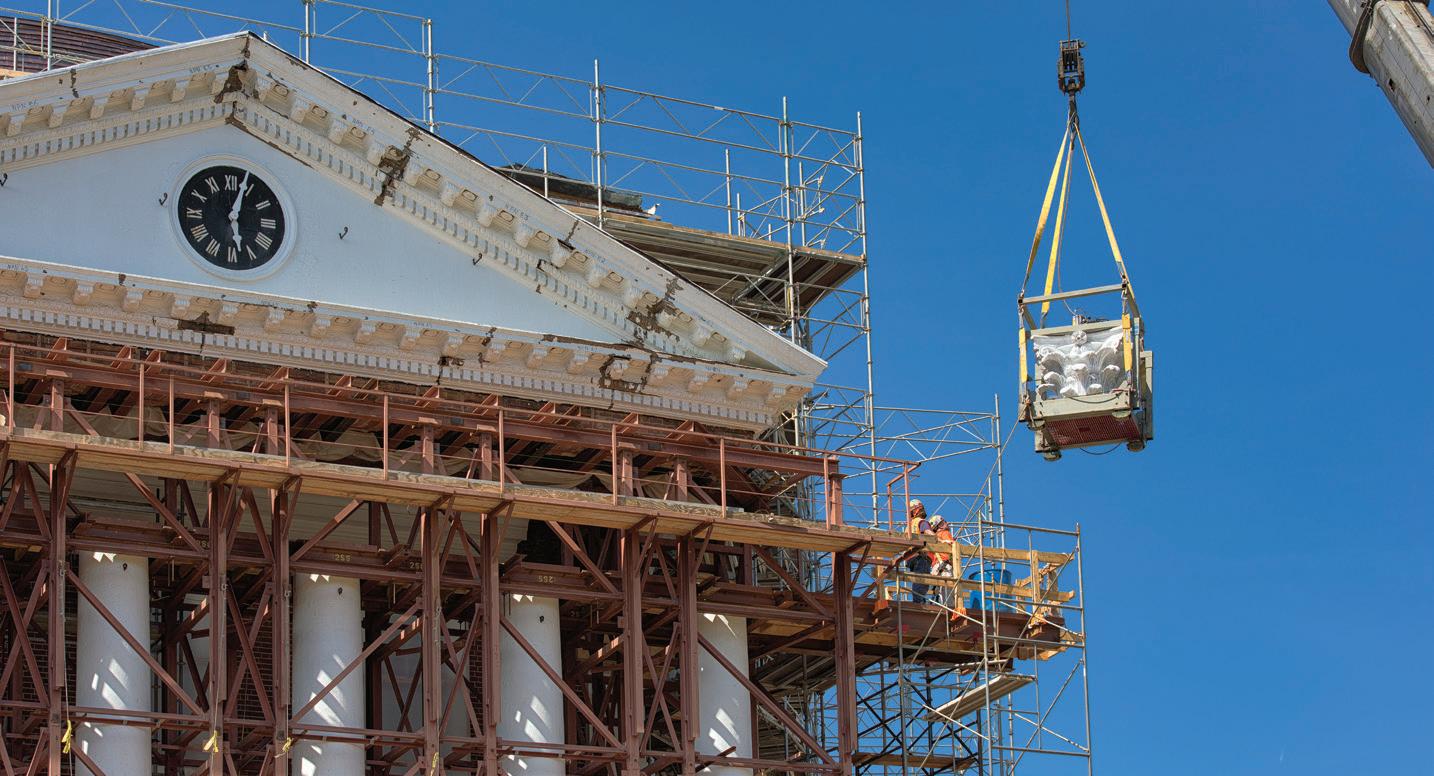
8
Location: Charlottesville, VA
Architect: John G. Waite Associates, Architects
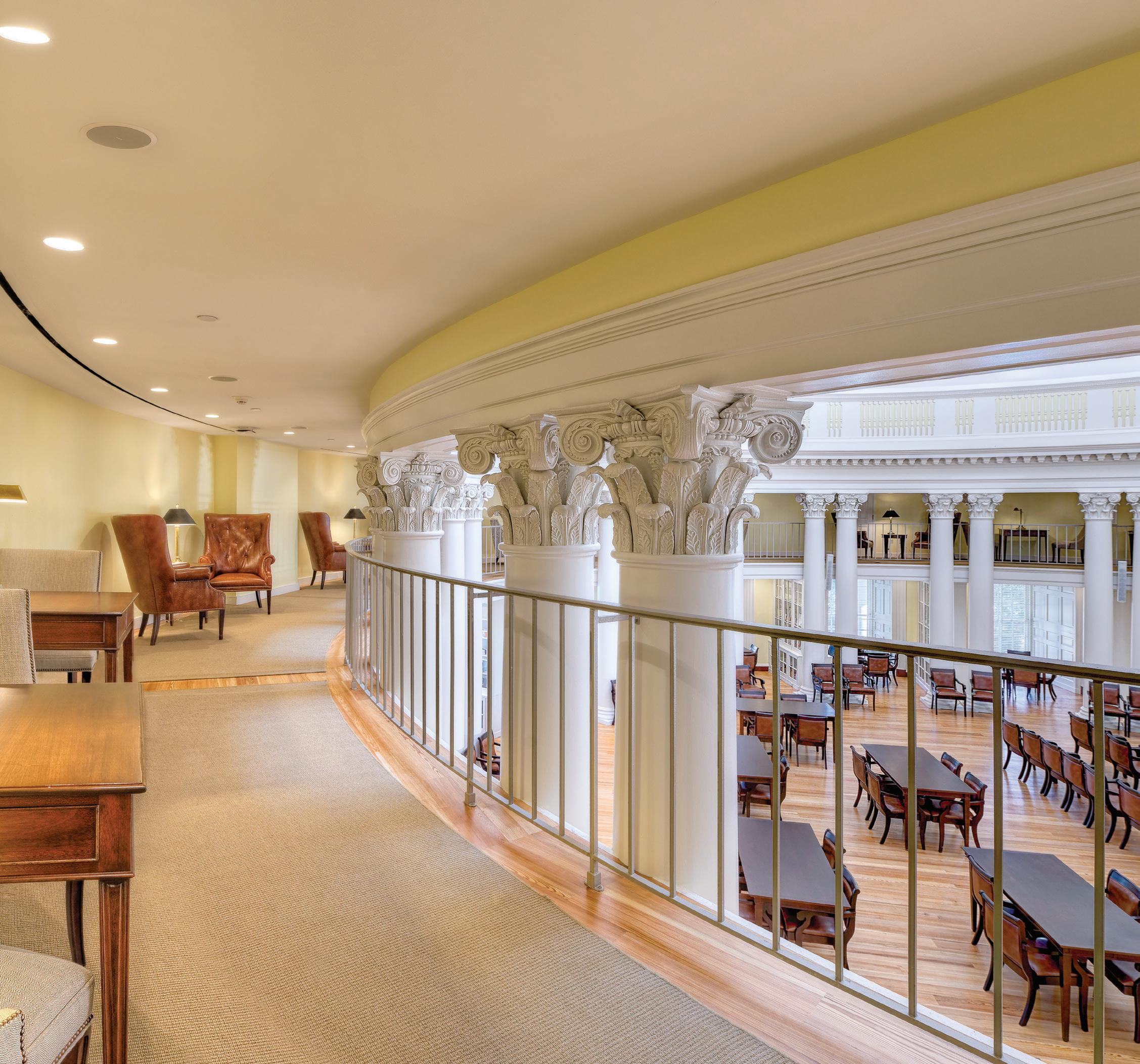
9
Location: Fairfield, CT
Architect: Centerbrook Architects
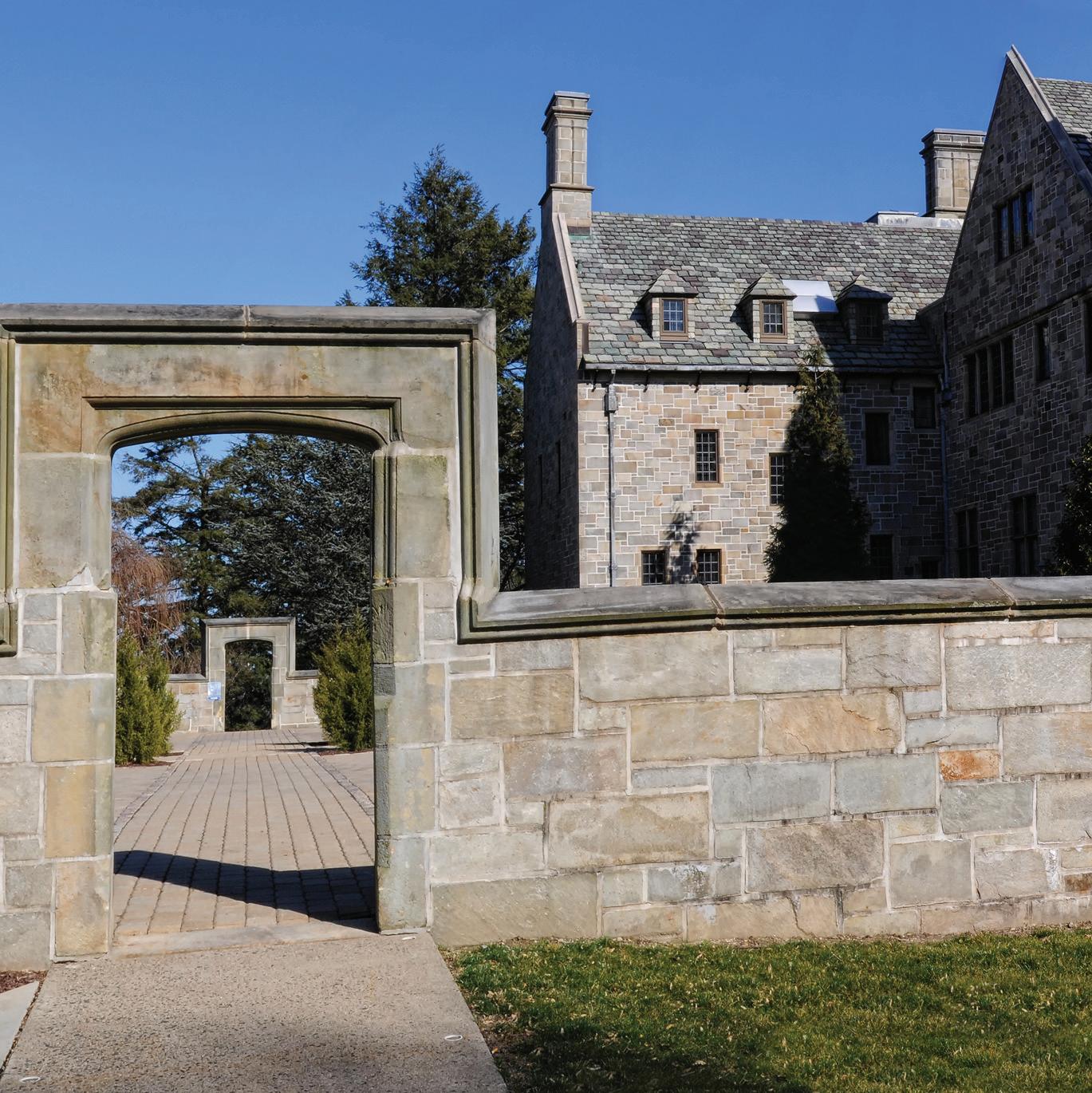
& Planners
Fairfield University Art Museum, Fairfield University
The University Museum contains many pieces on loan from The Metropolitan Museum of Art and its Cloisters Collection. As such, the space is subject to The Met’s stringent environmental requirements. Designing mechanical systems to ensure the maintenance of proper air temperature and humidity levels was thus critical to the project. Additional challenges of converting this 1920s lower level into a suitable gallery included the provision of appropriate museum-quality lighting and associated controls, as well as the integration of life safety systems within this previously unoccupied space.
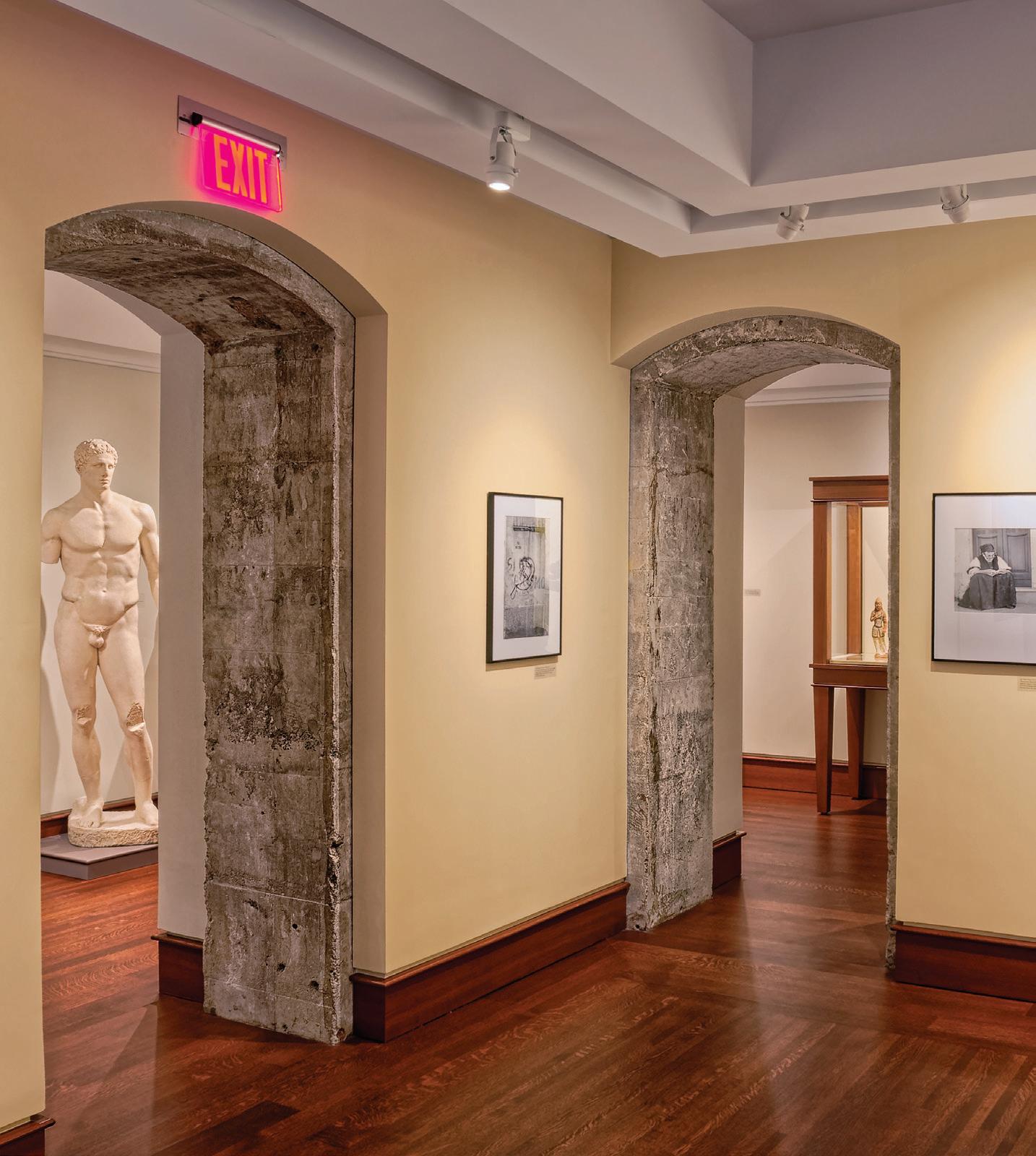
11

SCHOLARLY ENVIRONMENTS
Academic Buildings
The professionals and staff at Kohler Ronan understand the move away from traditional, lecture-style room arrangements in favor of more collaborative and interactive learning environments. This shift has affected significant changes in the architecture and systems design of classrooms, seminar spaces, computer labs, and all learning settings. Indoor air quality, effective lighting, and thermal comfort have become increasingly important, but the increased demand for technology design in support of interactive learning environments is perhaps the most striking. Kohler Ronan’s design and engineering services strive to meet the educational institution’s needs for function in a manner which is supportive and contributory to the learning process. Thoughtful systems design encourages effective learning, dynamic instruction, active collaboration, and lively interaction between students and teachers.
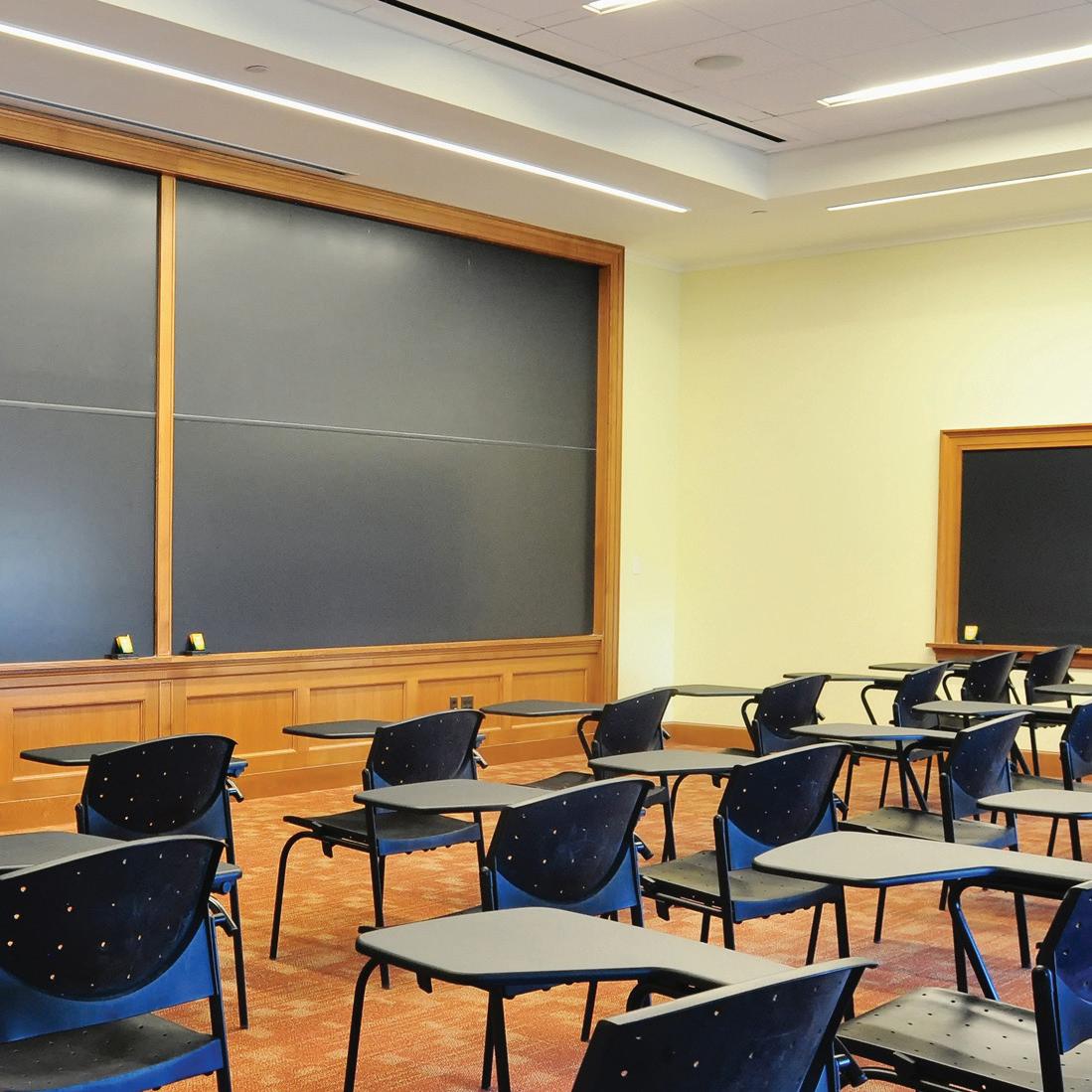
Location: Hartford, CT
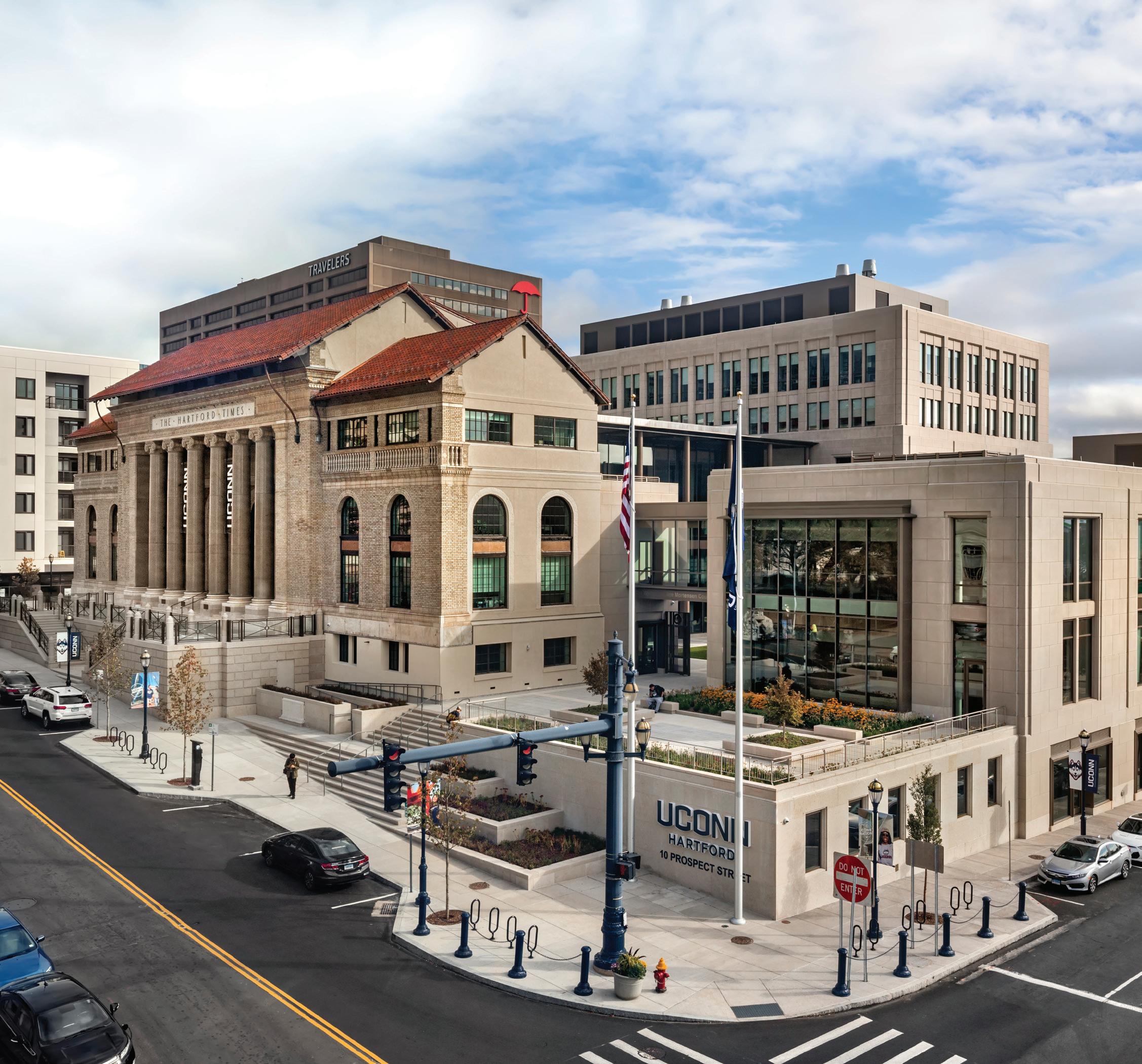 Architect: Robert A.M. Stern Architects
Architect: Robert A.M. Stern Architects
14
UConn Hartford, University of Connecticut
After nearly a dozen years of vacancy, the stately, 95-year-old Hartford Times Building was restored and incorporated into The University of Connecticut’s new Hartford campus development via a three-story, naturally-lit atrium and five-story academic tower. The new 220,000 square-foot facility accommodates classrooms, common spaces, academic department offices, science labs, student café/casual dining areas, and retail spaces. Critical to the project are sustainable design elements such as energy and water conservation; the project is LEED Gold certified.
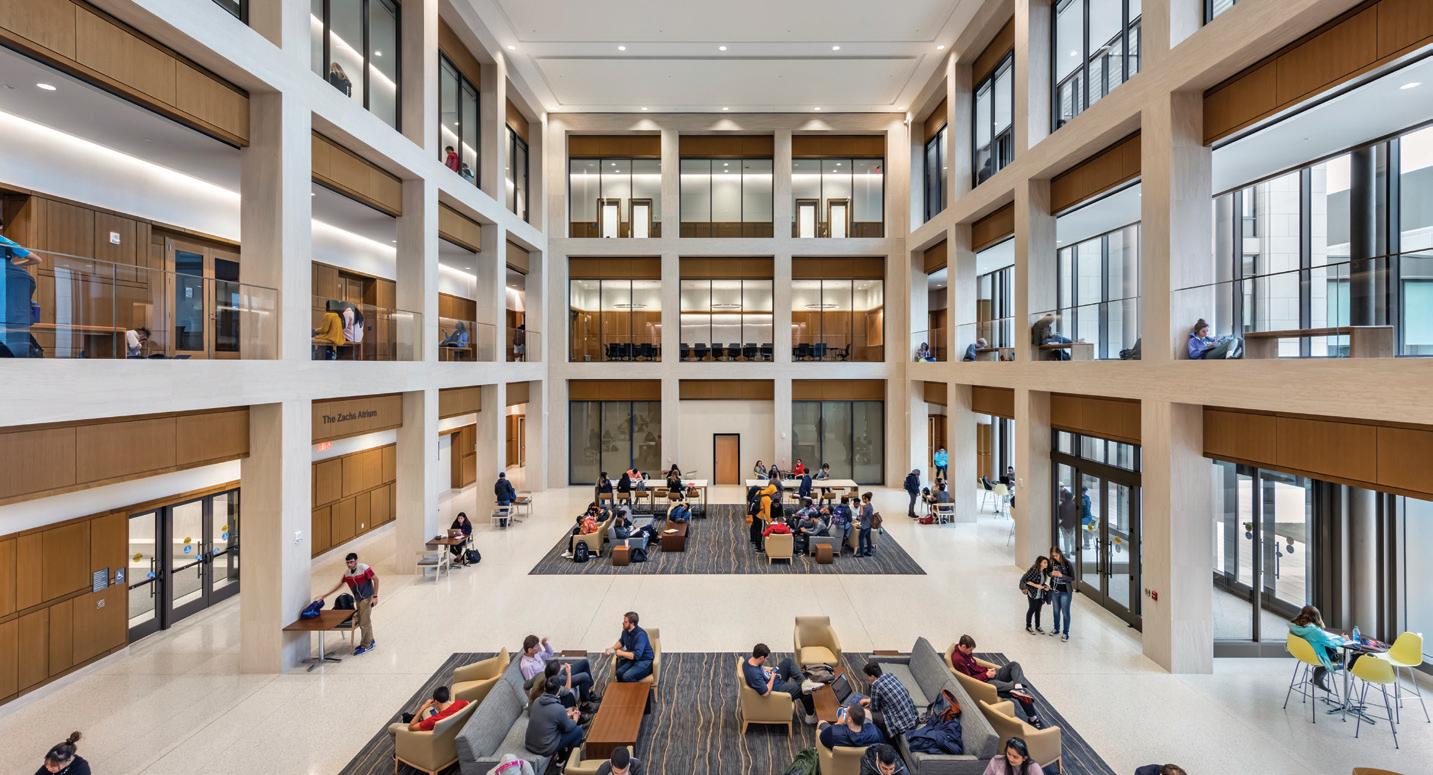
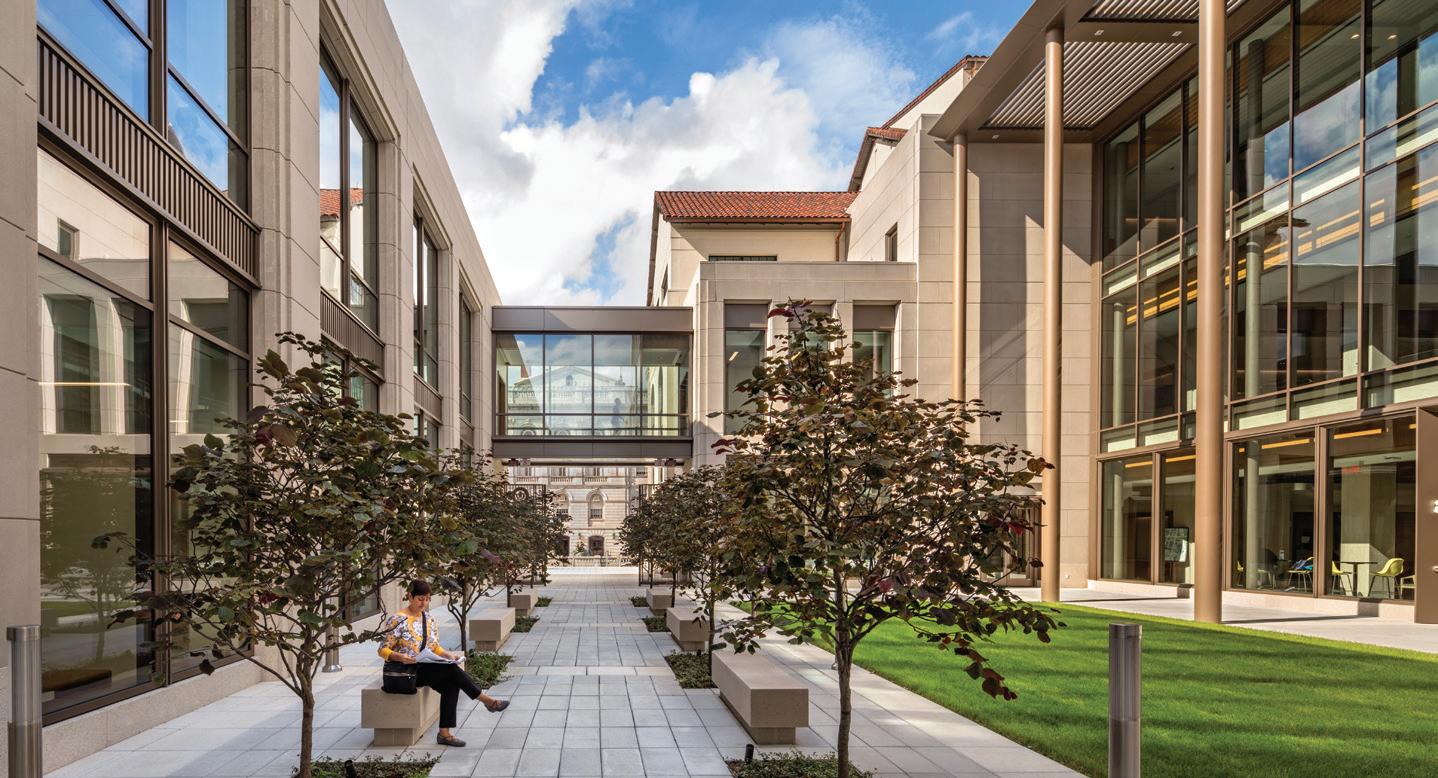

15
Hancock Center, Marist College

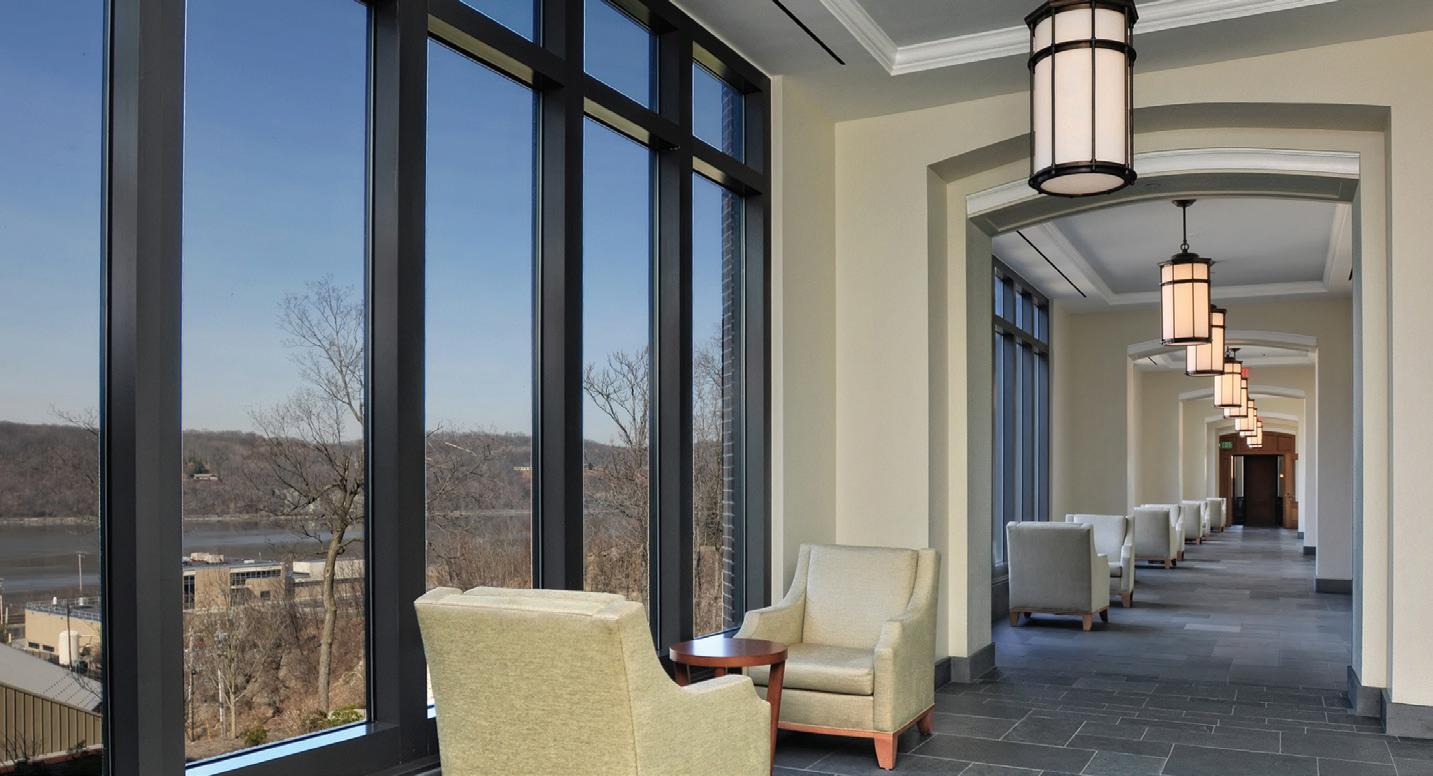
Named after Marist Trustee Ellen Hancock, The Hancock Center houses the School of Computer Science & Mathematics, the Marist Institute for Public Opinion, and the International Education and Marist Abroad programs. Kohler Ronan’s team of engineers worked to provide the new, 57,664 square-foot technologies facility with optimal MEP/FP systems including sustainable elements such as demand control ventilation, energy-efficient lighting, and daylight harvesting. These efficiency measures result in substantial, on-going energy savings for the university.
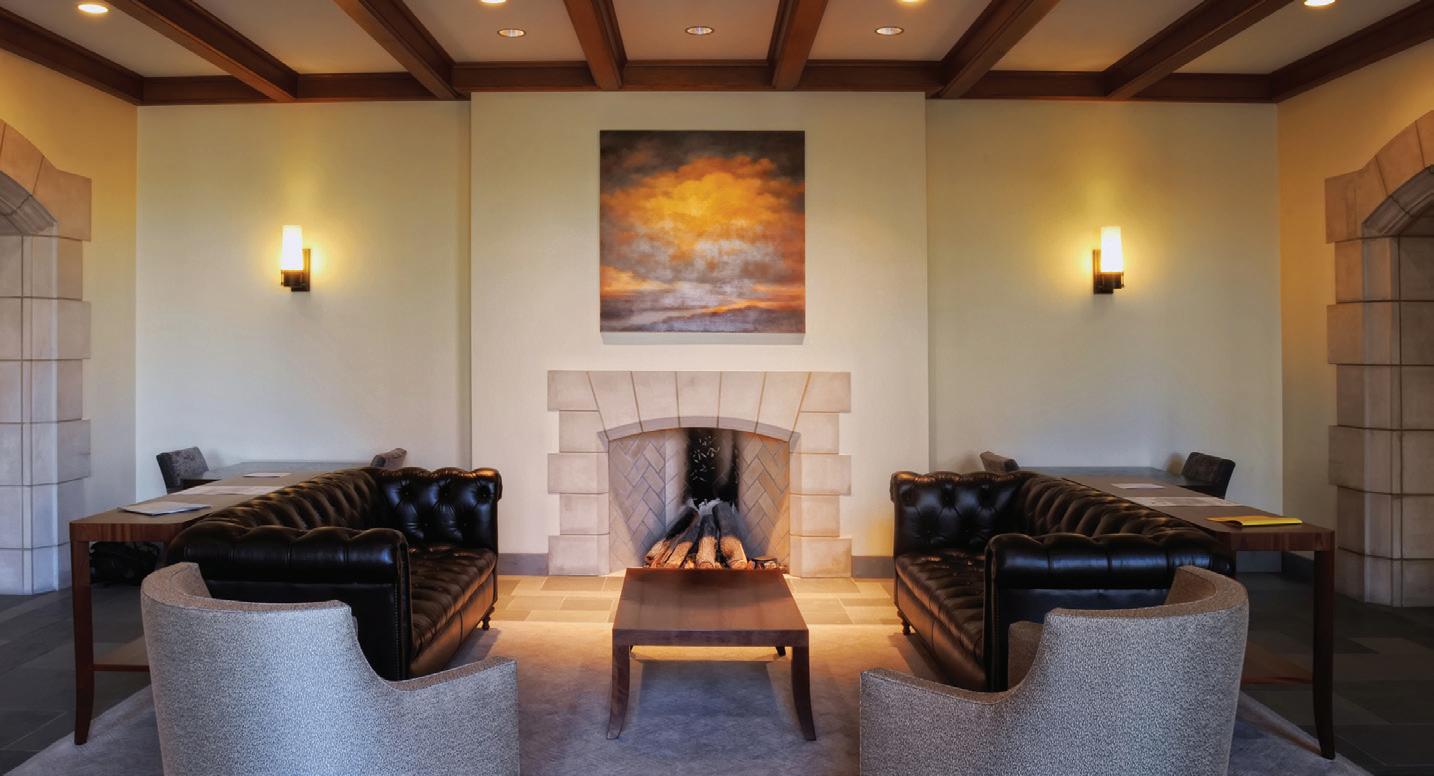
16
Location: Poughkeepsie, NY
Architect: Robert A.M. Stern Architects
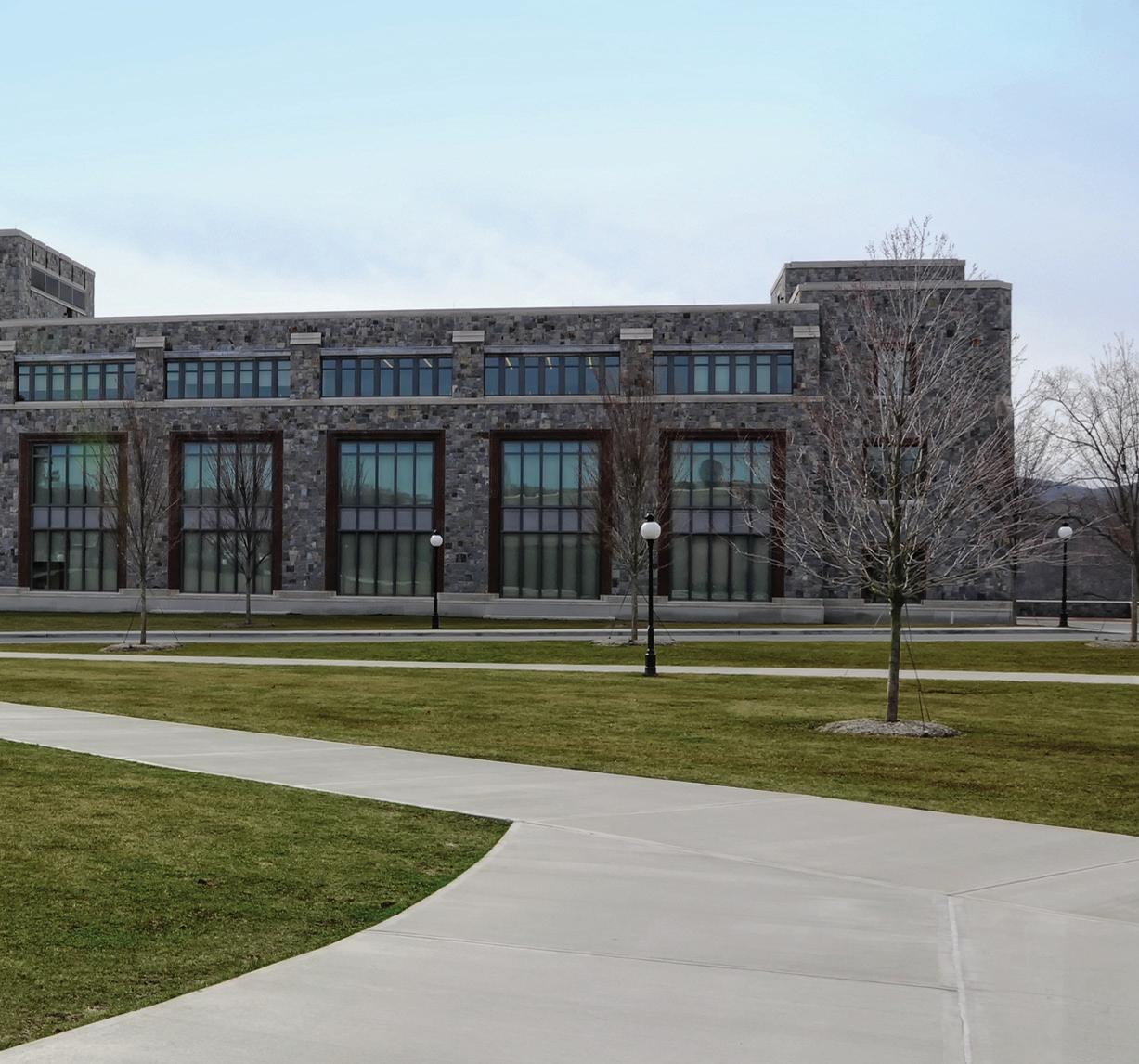
17
Location:
Haven, CT
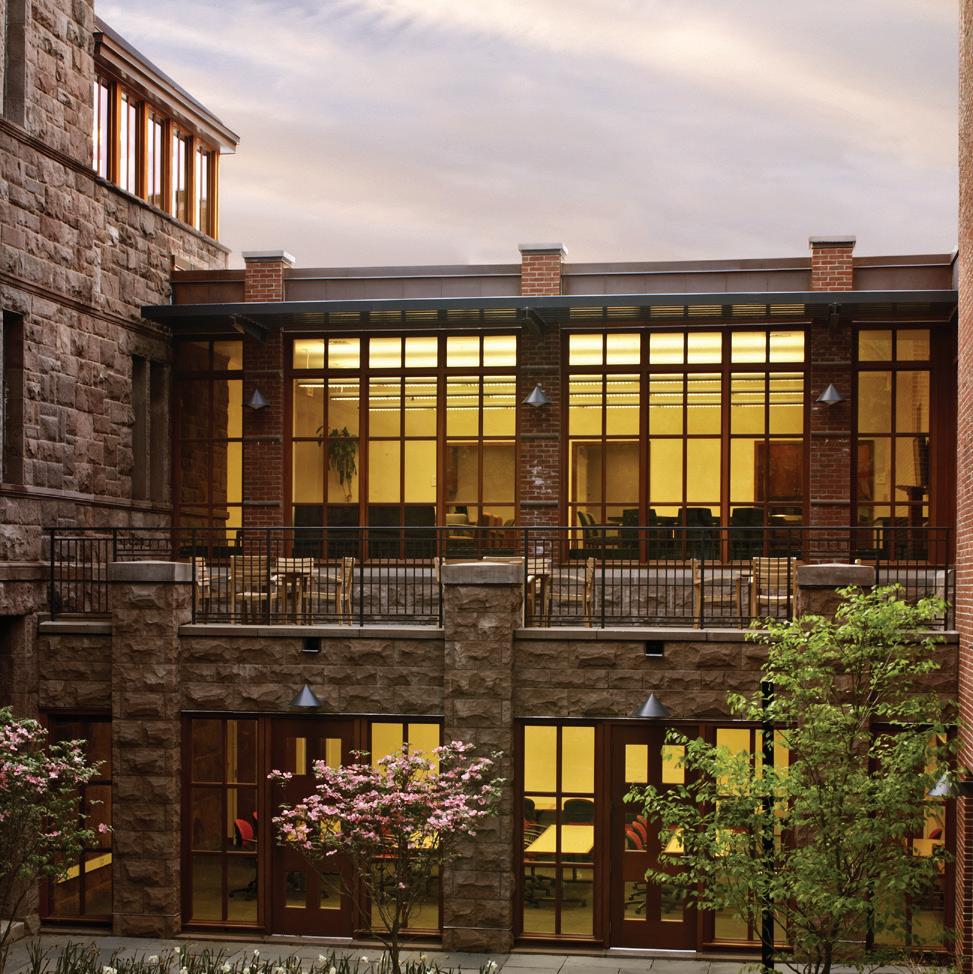
New
Architect: Charney Architects
Institution for Social and Policy Studies, Yale University

The three historic buildings housing these important ISPS programs were in need of renovations, as well as a new addition to provide more program space and improve circulation. Kohler Ronan was retained to provide related MEP design services.
The 7,400 square-foot addition accommodates meeting and seminar rooms, lecture halls, and several faculty offices. The new building connects the previously distinct buildings at 77 Prospect Street and 89 Trumbull Street, making a more cohesive facility. Our engineers equipped the addition with energy-efficient air-conditioning and new normal and alternate electrical services from the campus distribution systems.
19
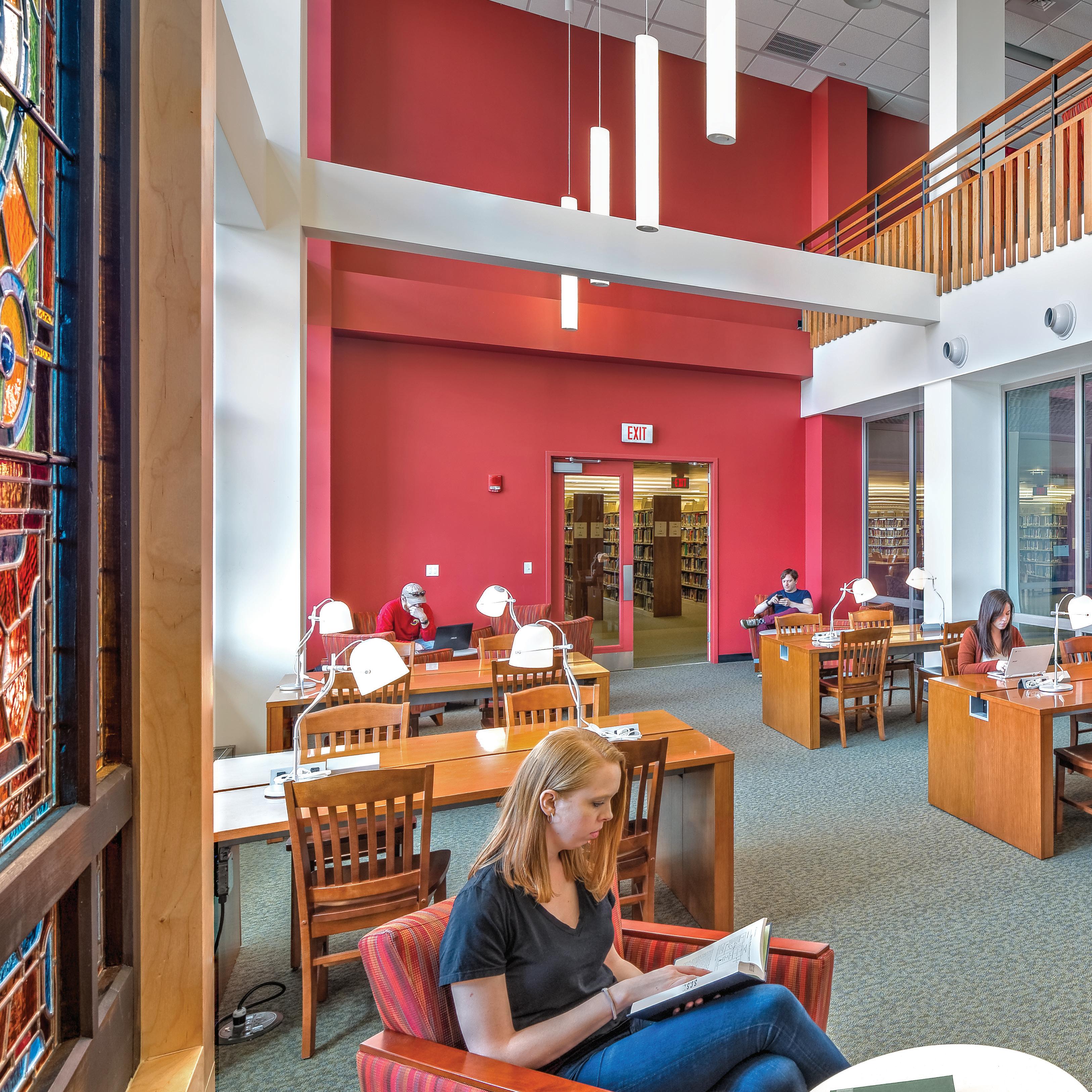
COLLEGIATE LIBRARIES
Media & Resource Centers
Today’s library is not just a repository for collections of old books, rather it is a modern research and interactive resource center featuring materials in a multitude of media. Engineering and design services must accommodate the ever-growing needs of the modern collegiate library, while systems must preserve delicate library holdings and maintain a comfortable environment for staff, students, and visiting scholars. Conservation-quality climate and moisture control is essential for archival materials and rare book storage; innovative lighting design must afford proper viewing of materials without risking their damage; and technology design must accommodate multiple computer stations, online catalogues, Wi-Fi demand, and more. Kohler Ronan has substantial expertise in designing systems for this quintessential university building.
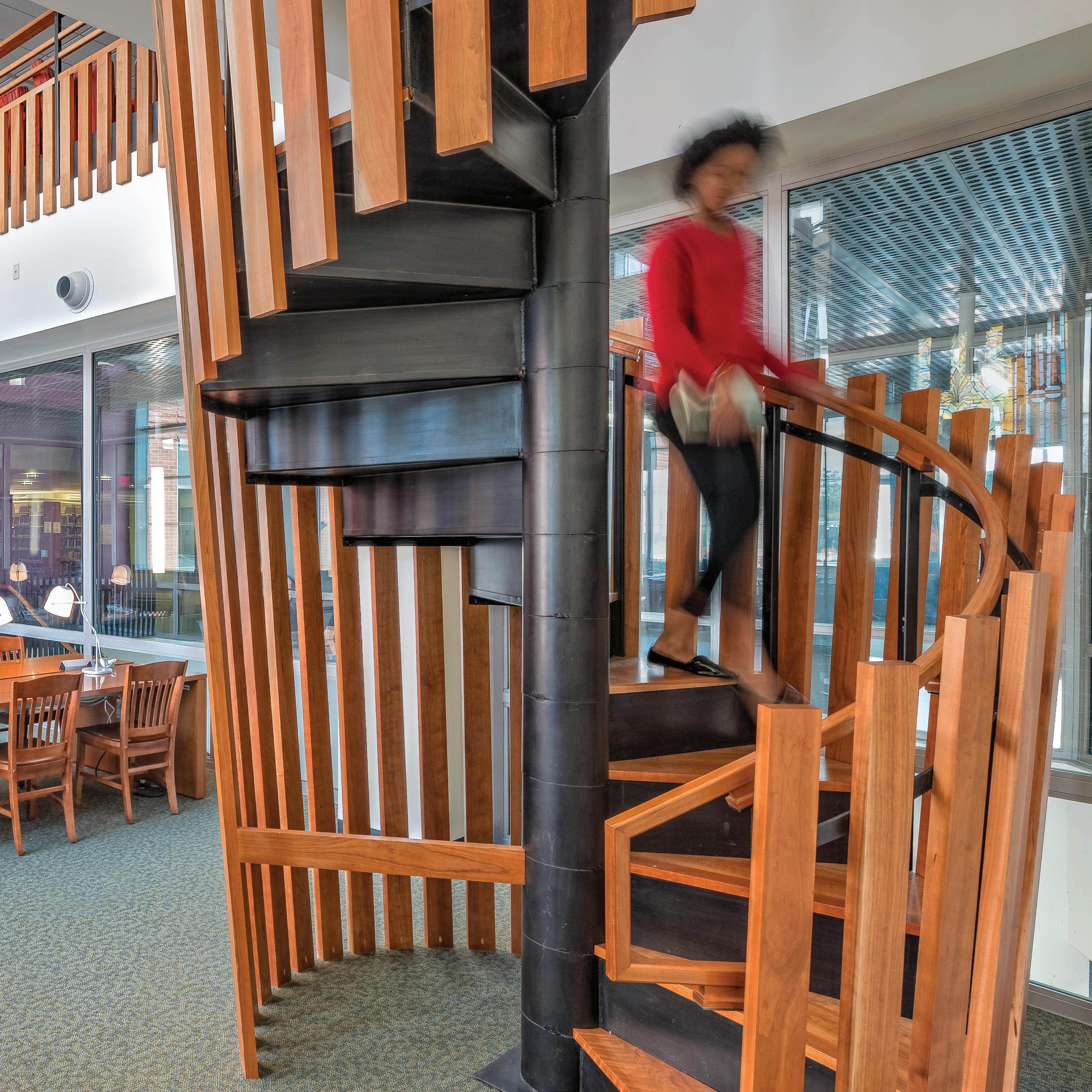
John Hay Library, Brown University

A primary focus of this renovation was to return the main reading room to its original grandeur while at the same time improving its functionality for the university’s current and future needs. The scope included the reconfiguration of the entry, improved circulation, expanded and dedicated study spaces, a separate special collections area, an enhanced exhibition gallery, seminar spaces, a student lounge, and wheel chair access. Kohler Ronan designed MEP systems incorporating a centralized humidification system, new HVAC controls, repairs to ventilation systems, and updated electrical and lighting.

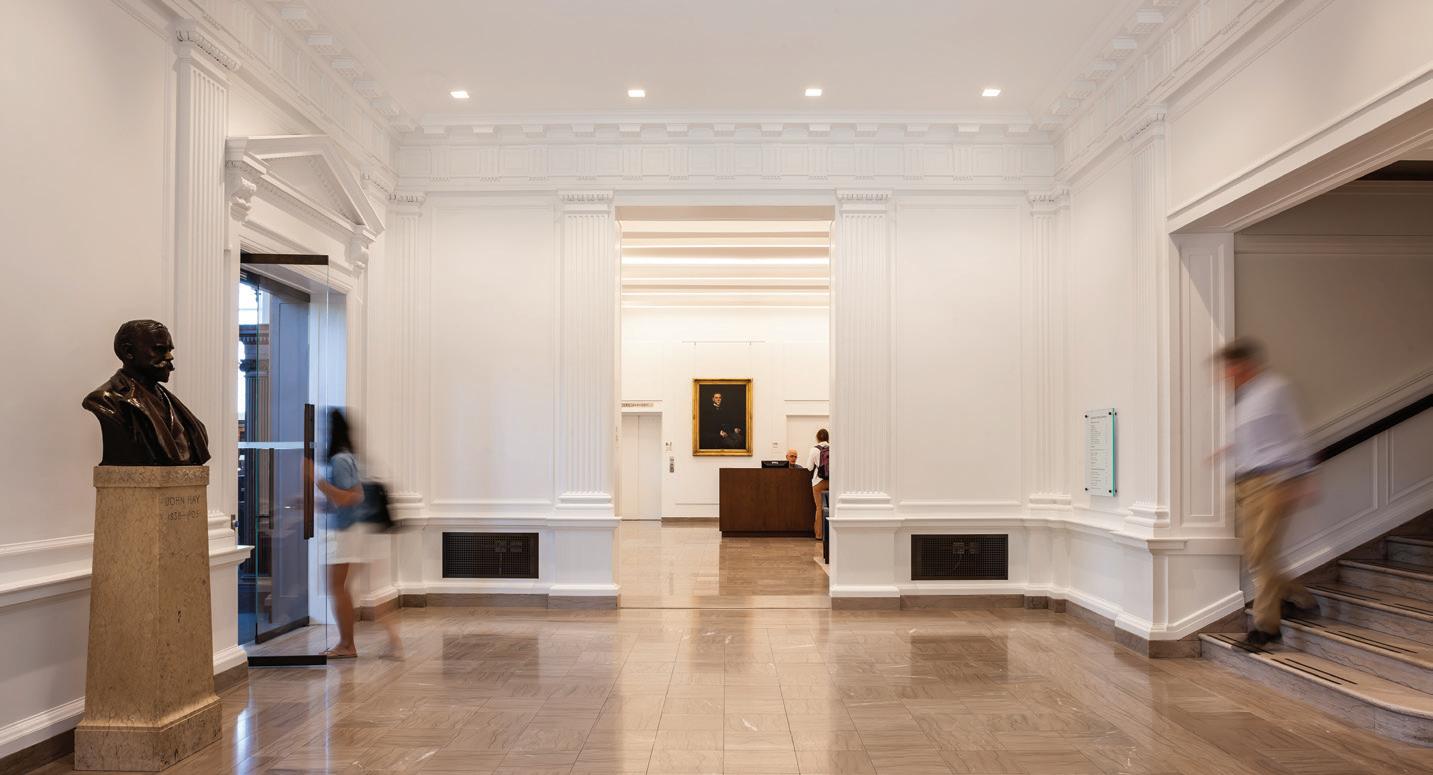
22
Location: Providence, RI
Architect: Selldorf Architects
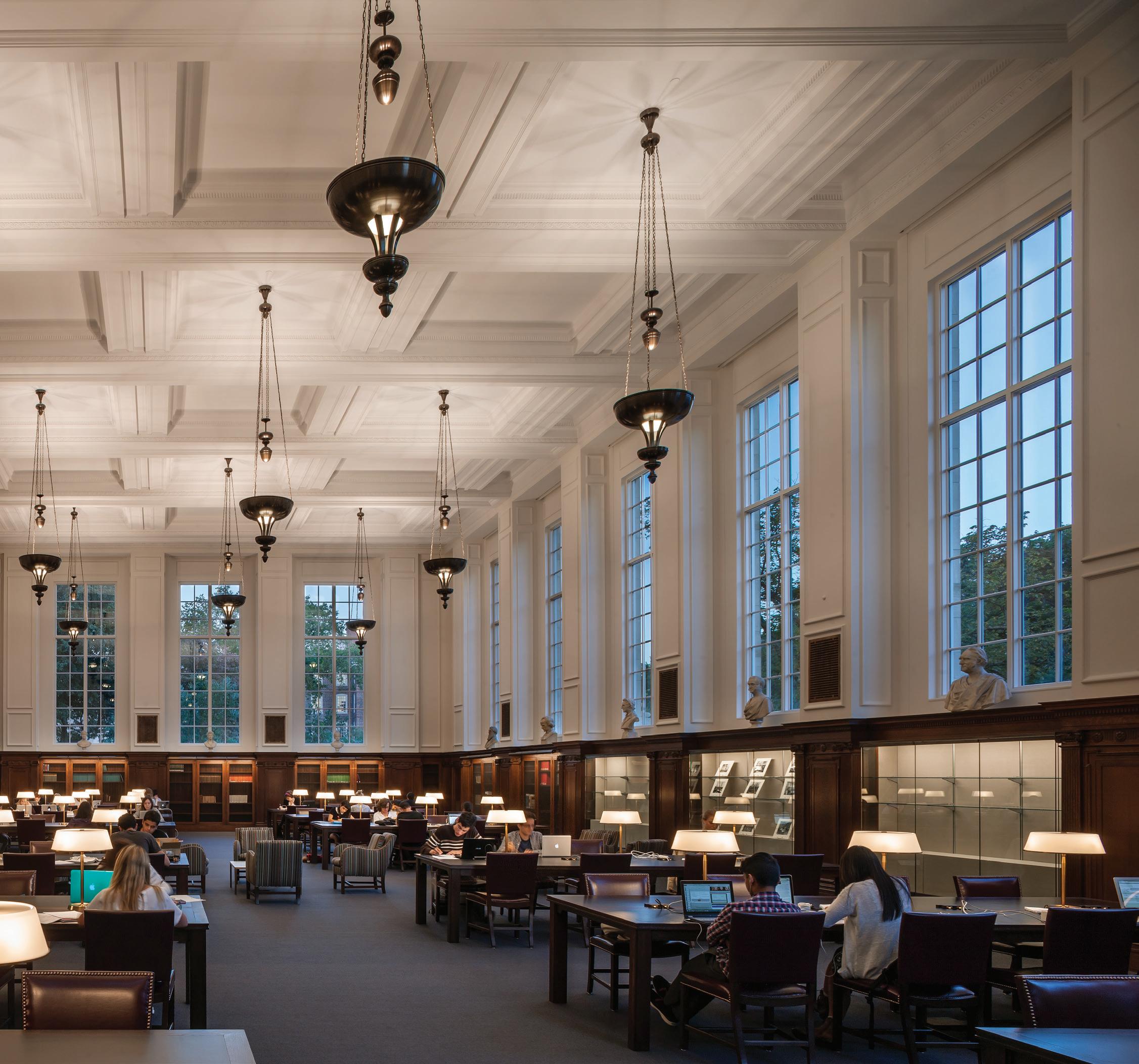
23
Location: New Haven, CT
Architect: Oak Park Architects and Holzman Moss Bottino Architecture
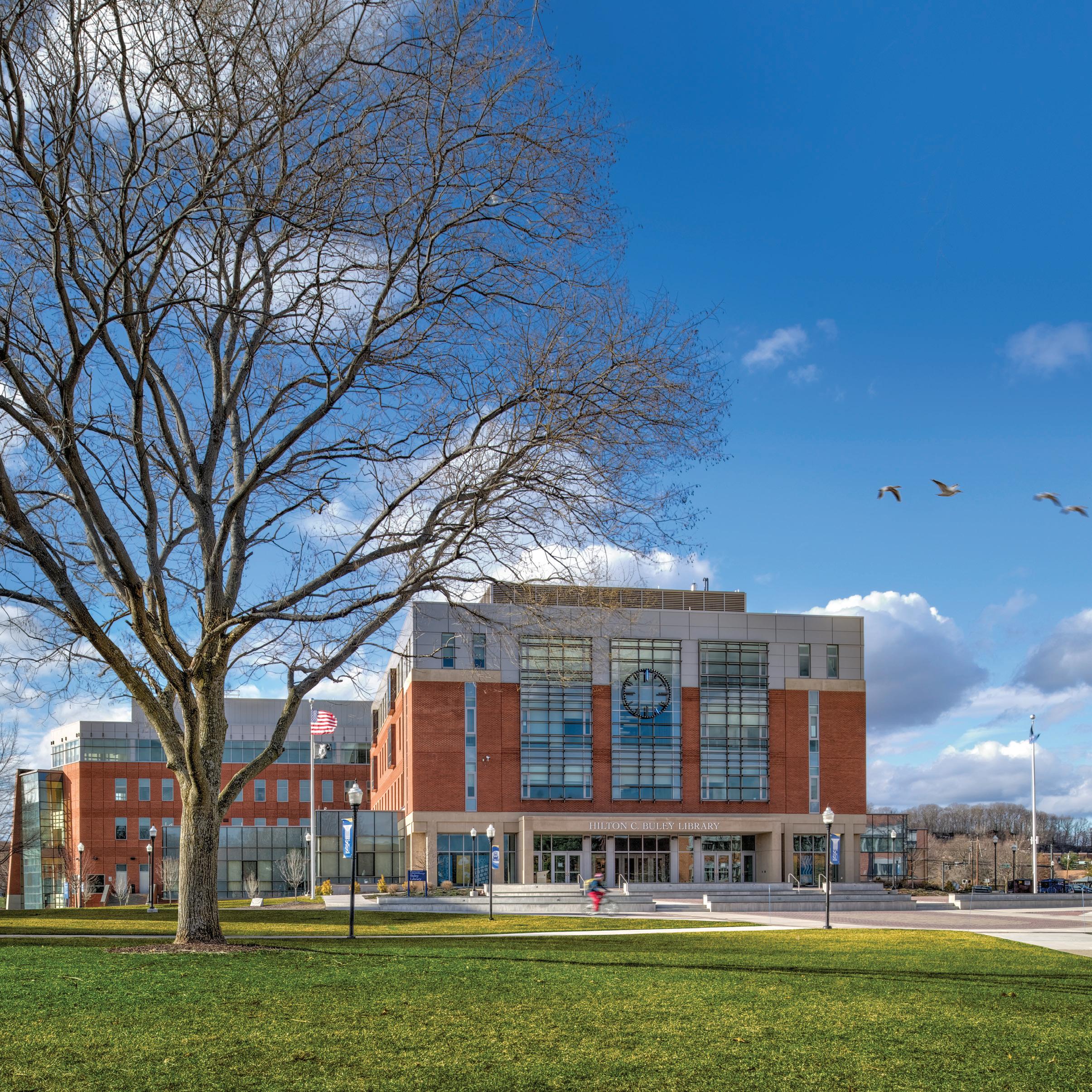
Hilton C. Buley Library, SCSU
Kohler Ronan provided extensive MEP/FP and technology design in support of this 97,000 square-foot renovation at Southern Connecticut State University. The renovated library includes numerous and varied spaces such as an art gallery, media collections, a reading area, a cyber café, a computer lab, a lounge, email stations, reference & IT help desks, seminar spaces, a tutoring center, and offices. Our team designed building systems incorporating previously purchased equipment, as well as a new chiller, cooling tower, and several air handlers. Precision control of humidity and temperature is a critical factor for the university’s rare book collection.
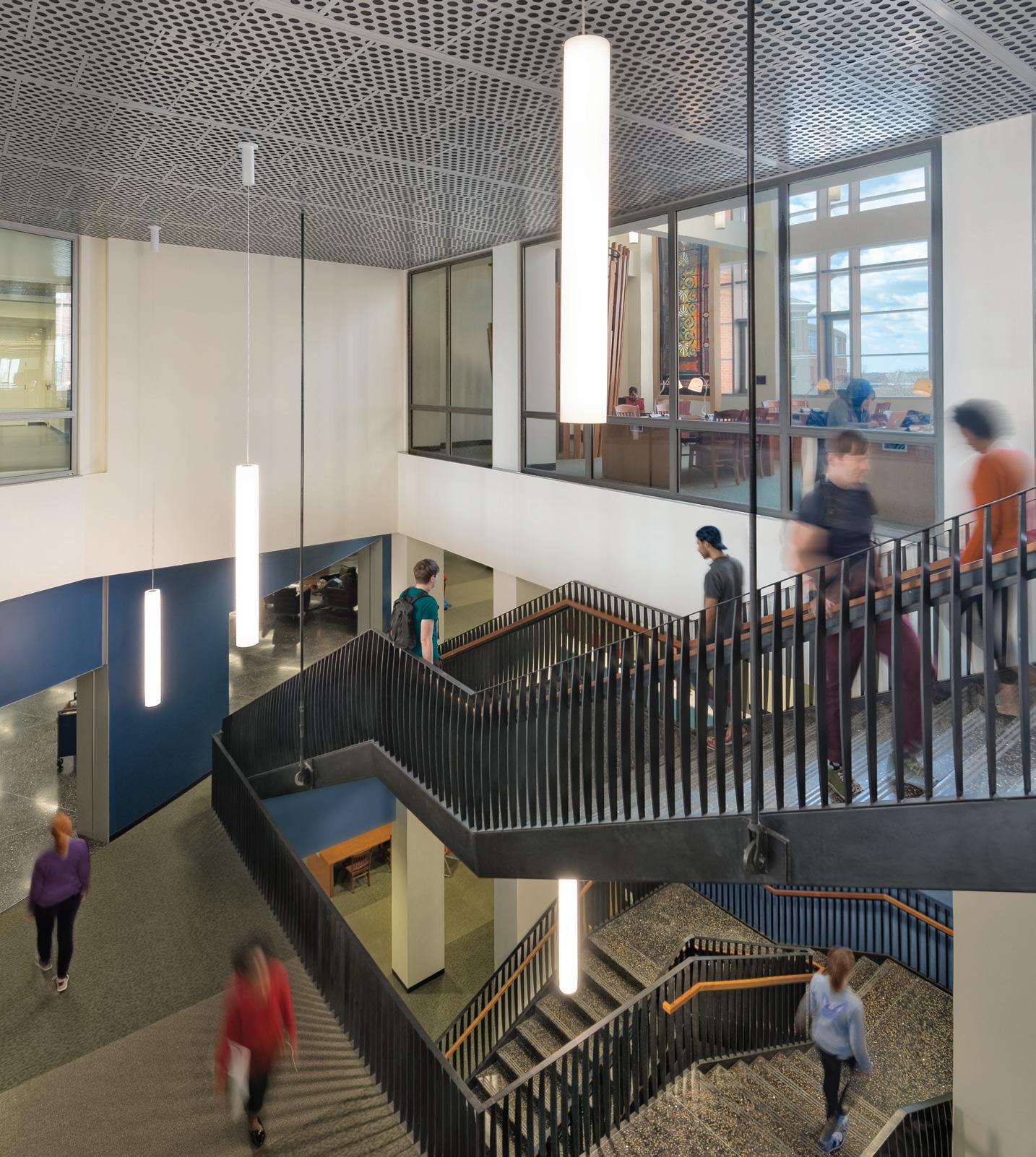
25
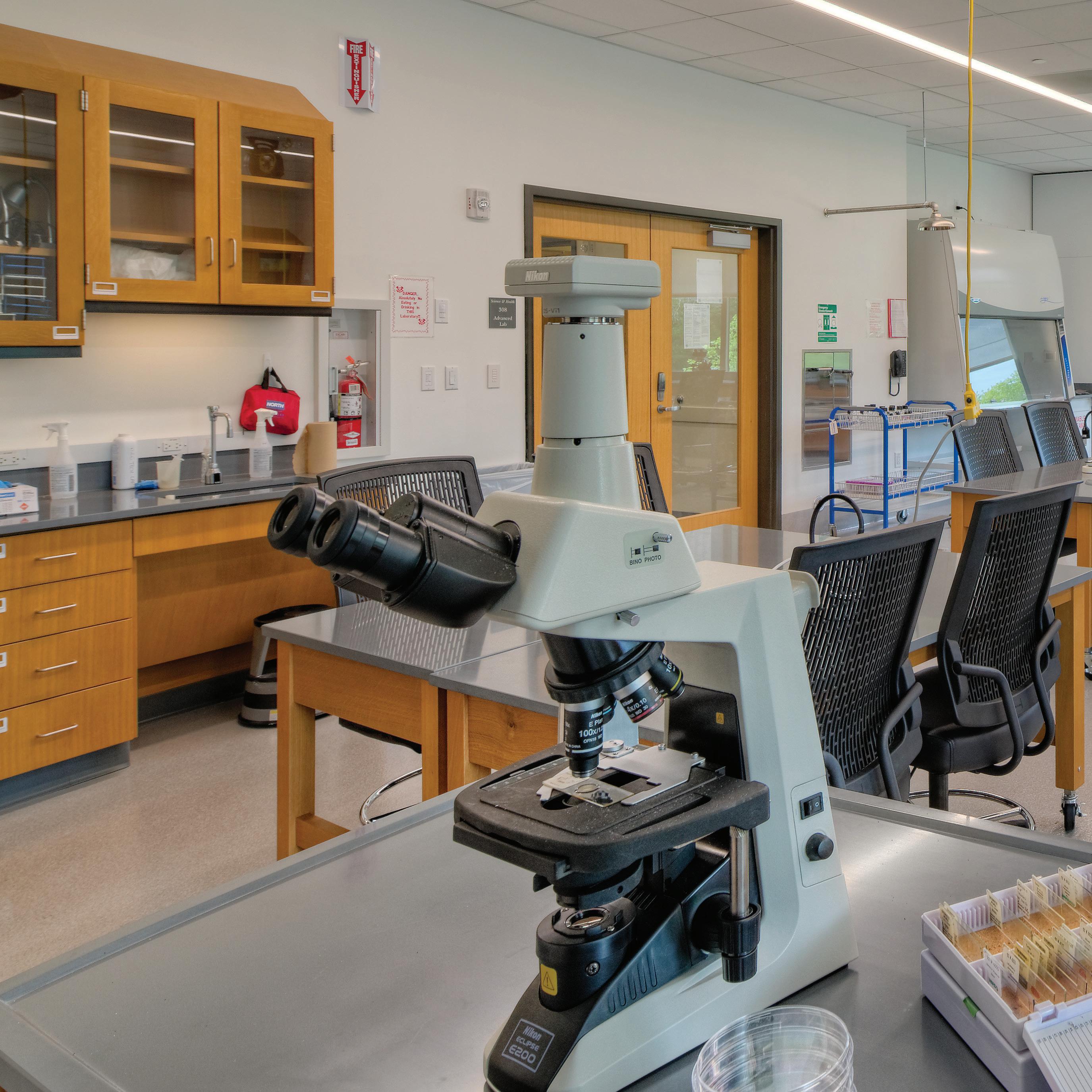
MEDICAL TRAINING
Science & Health Facilities
Healthcare is an industry subject to stringent regulations and complex challenges on a daily basis.Medical training facilities in medical schools, nursing schools, and university science departments are subject to many of the same challenges. Air temperature, pressure, ventilation, and air quality are key factors in spaces dedicated to biology, biomedical sciences, medical technology, and environmental sciences. Included in these disciplines are simulation rooms, vivariums, gross anatomy suites, and the like. From a mechanical engineering standpoint, all of these space types require specific airflow rates, pressure relationships, and temperature setpoints. In order to achieve the necessary conditions for each specific room type, as well as to provide occupant comfort, Kohler Ronan offers time proven and technologically sophisticated systems solutions. Code compliant documents that meet both the institution’s standards and those of the applicable Department of Health are essential.
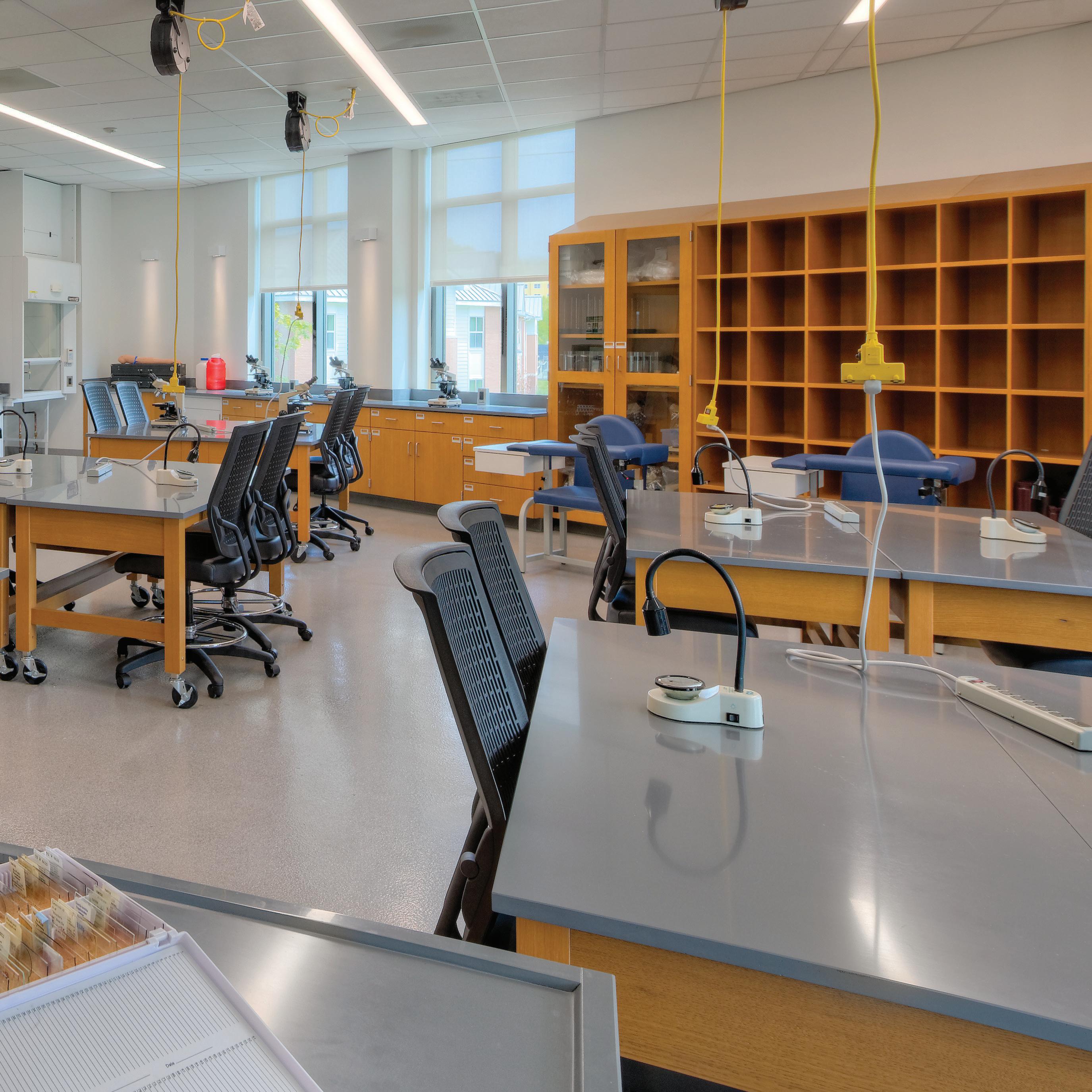
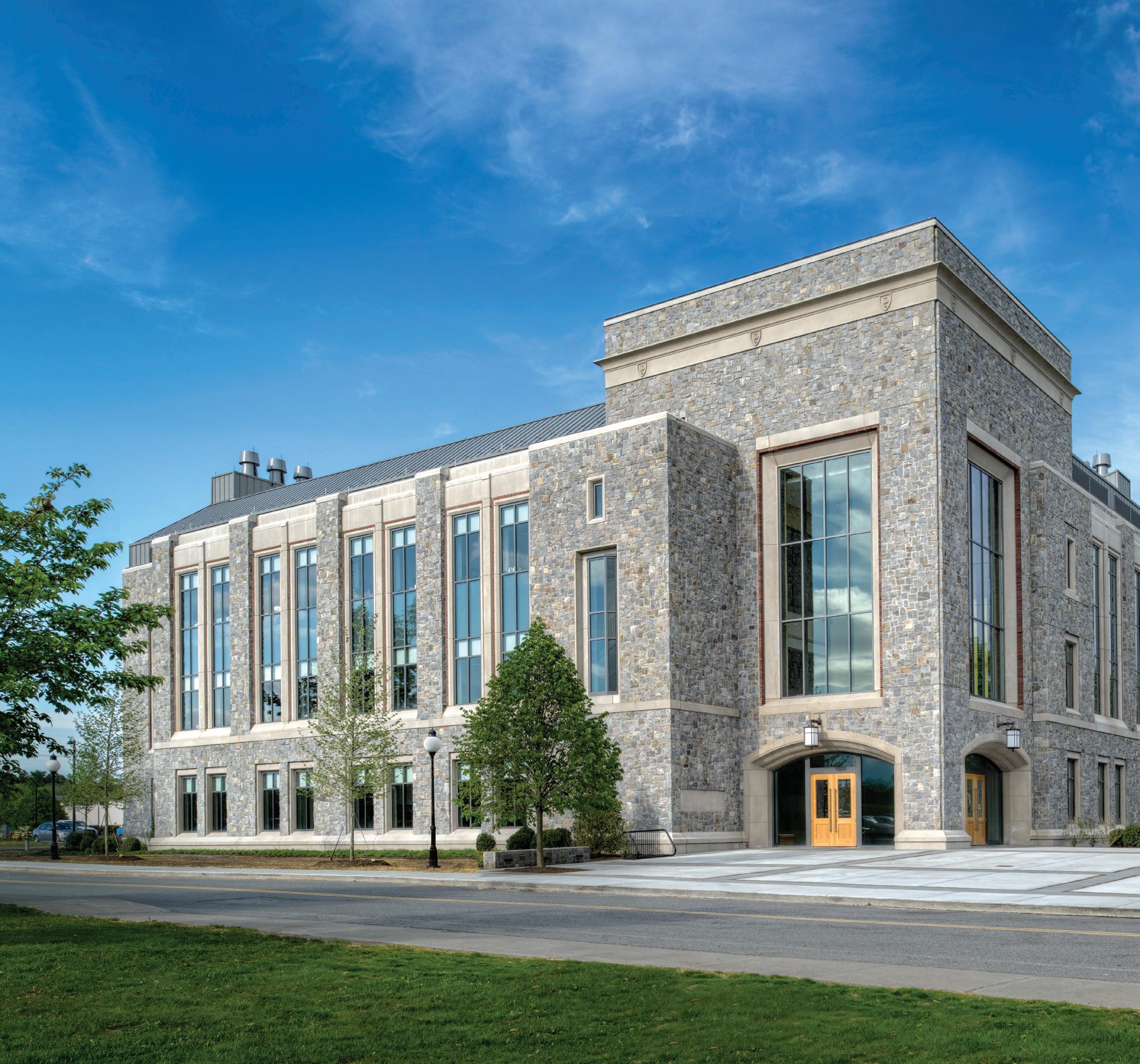 Location: Poughkeepsie, NY
Architect: Robert A.M. Stern Architects
Location: Poughkeepsie, NY
Architect: Robert A.M. Stern Architects
28
Science and Allied Health Building, Marist College

Housed across three floors of an attractive, gray stone building are programs including Athletic Training, Biology, Biomedical Sciences, and Medical Technology, as well as Environmental Science and a Physician’s Assistant program. Several simulation rooms, laboratory spaces, a vivarium, and a gross anatomy suite are incorporated. From a mechanical engineering perspective, all of these spaces require specific airflow rates, pressure relationships, and temperature setpoints. Kohler Ronan’s design incorporates layers of integrated mechanical systems to meet the stringent space requirements and ensure occupant comfort.
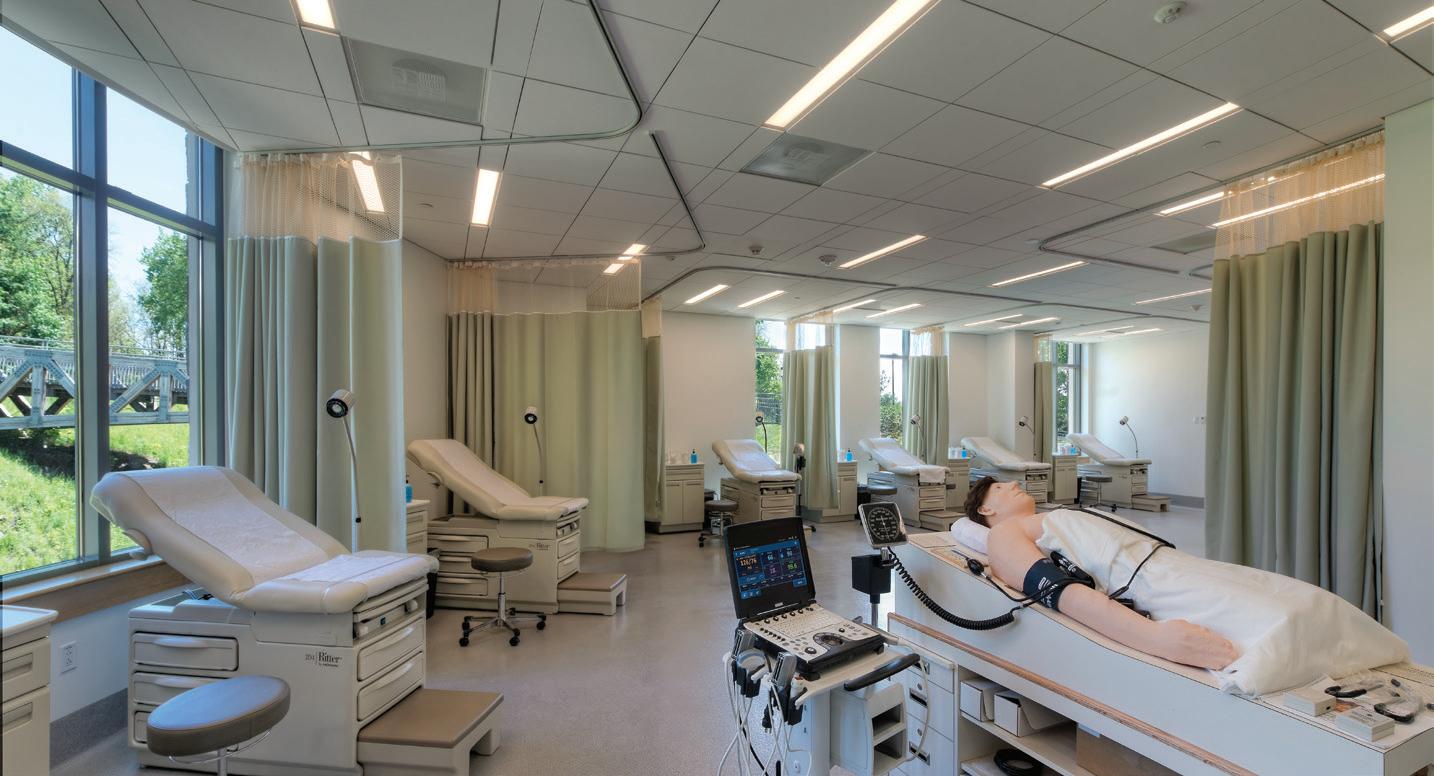

29
Marion Peckham Egan School of Nursing and Health Studies, Fairfield University
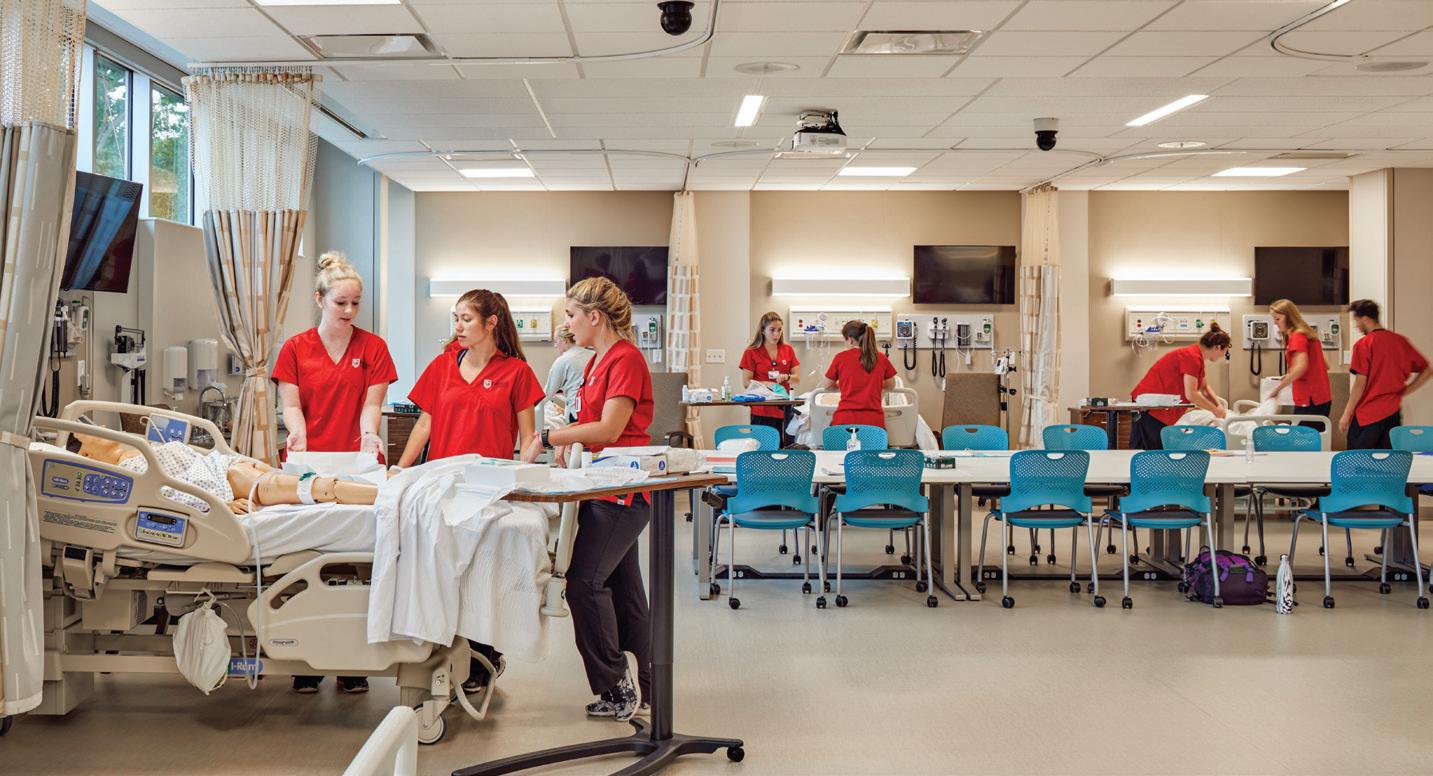
Our engineers provided the essential MEP/FP designs for this 50,000 square-foot, four-story addition and two-story connector to the original facility constructed in 1977. Recently opened to students, the building includes a new entry appropriate for the campus, as well as transparent labs and simulation spaces highlighting the program. Engineering systems address and support flexibility within the laboratories, stateof-the-art data and imaging technologies, and distance and computer-based learning.

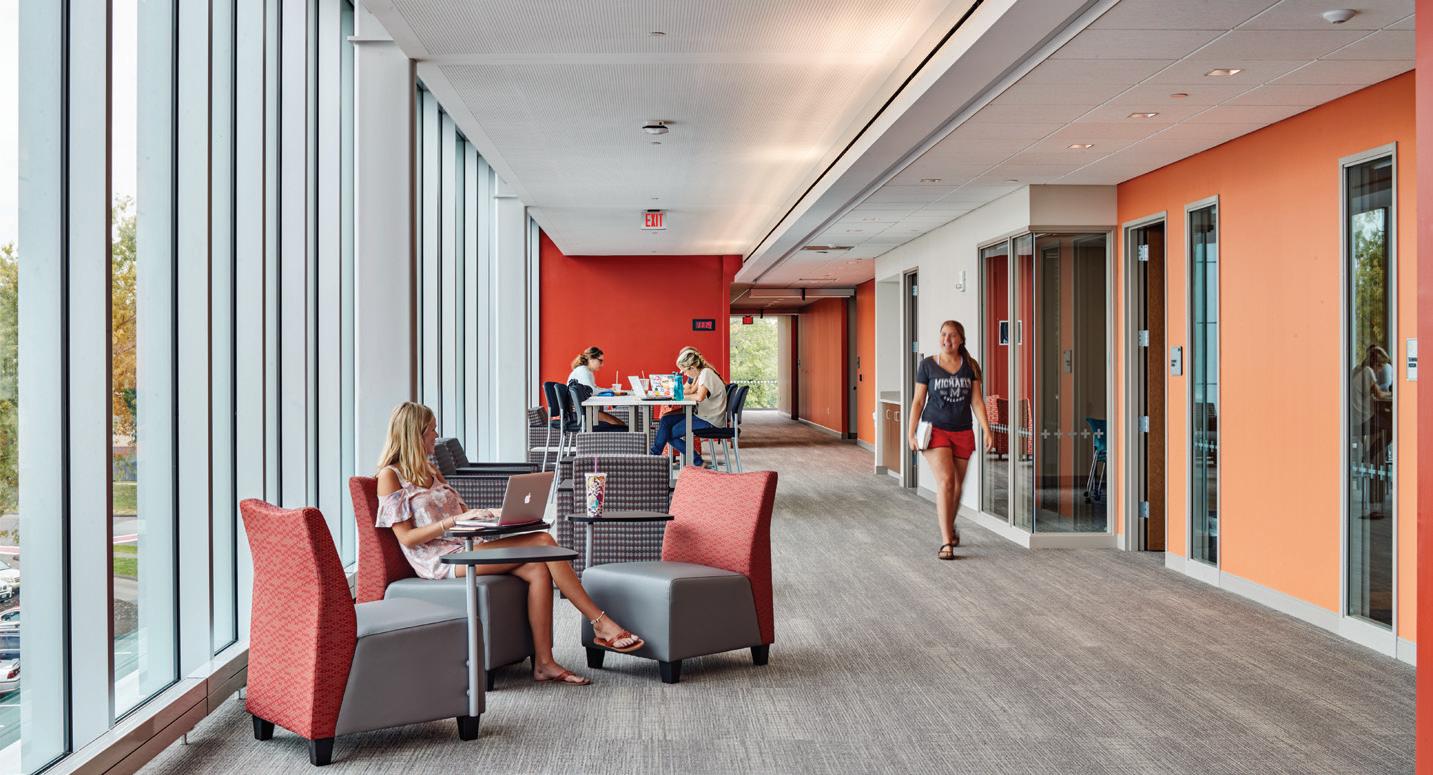
30
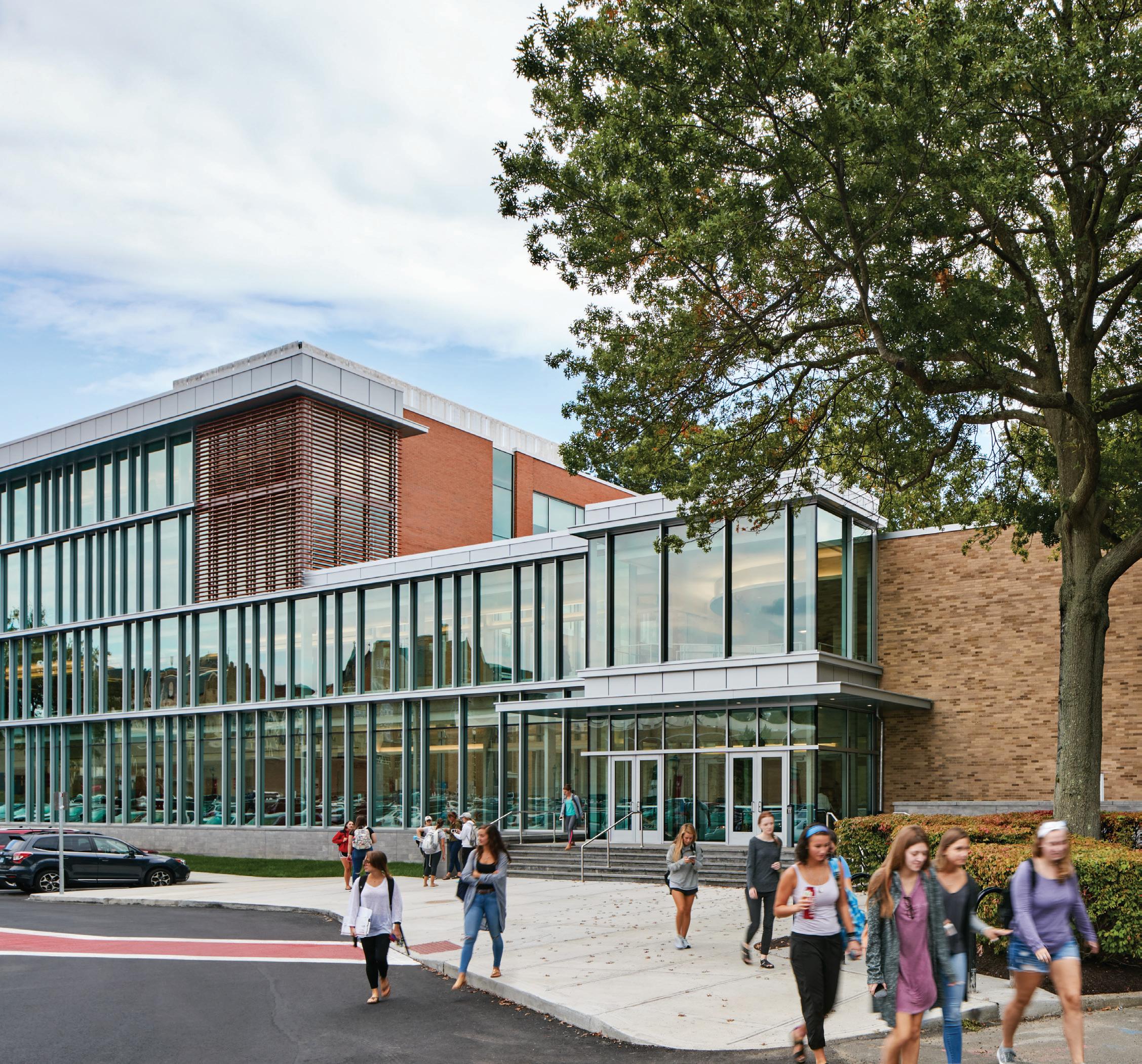 Location: Fairfield, CT
Architect: Newman Architects
Location: Fairfield, CT
Architect: Newman Architects
31
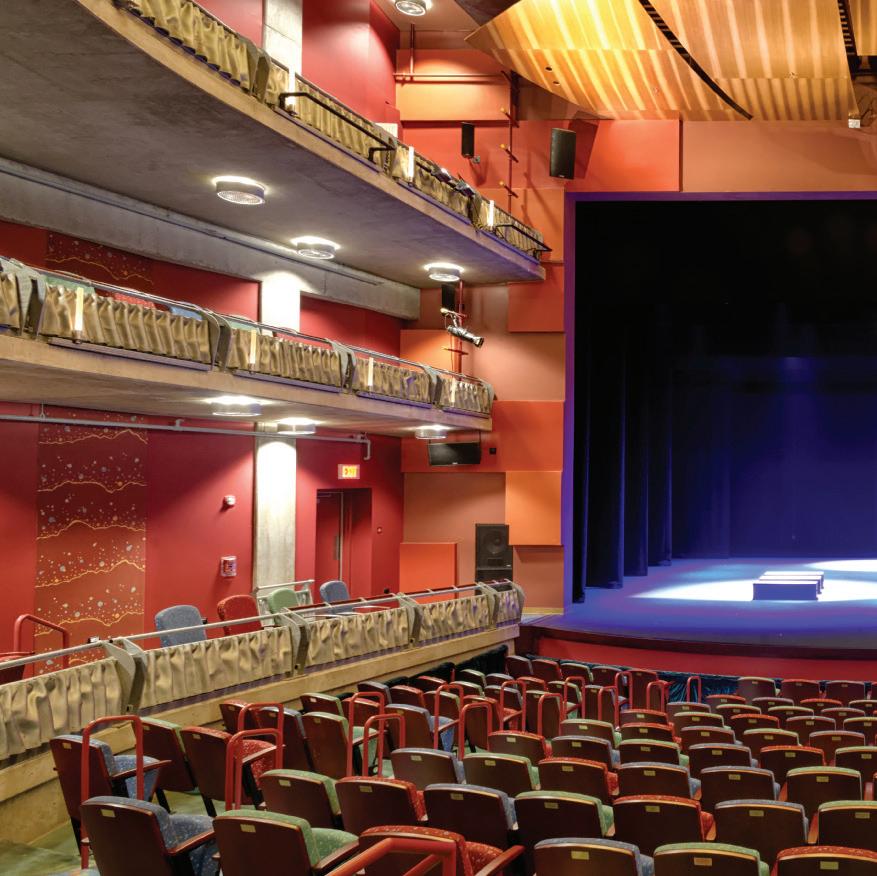
PERFORMING ARTS
Arts Venues
Often the focal point of arts and culture on campus, performing arts venues are much valued centers of cultural events for the surrounding community as well. In designing building systems for these arts venues, Kohler Ronan’s team considers the architectural framework, acoustics, theatrical vision, and desired atmosphere within the space. Driven by these considerations, we carefully select and design systems to perform to the high standards of the university itself. Key components are flexibility, efficiency, and invisibility. Systems must not compromise the architectural or theatrical vision within the space, but seek to enhance the visitor’s experience by providing a peaceful space in which to listen and visualize — uninterrupted by the impact of engineering.
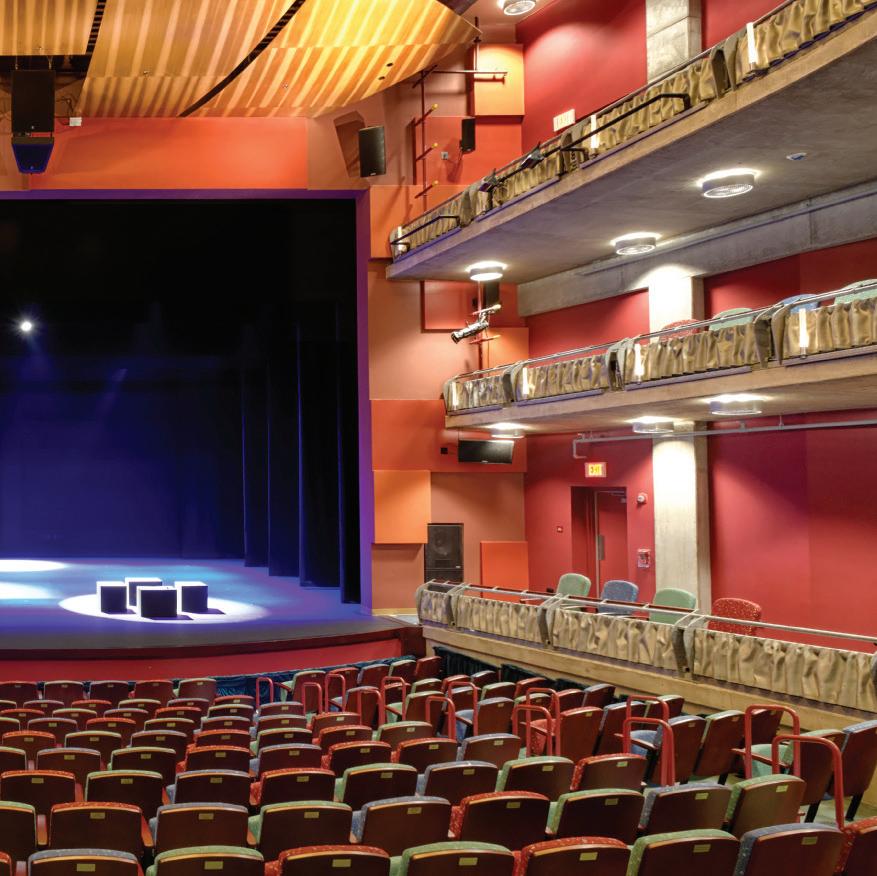
Location: Las Cruces, NM
Architect: Holzman Moss Bottino Architecture
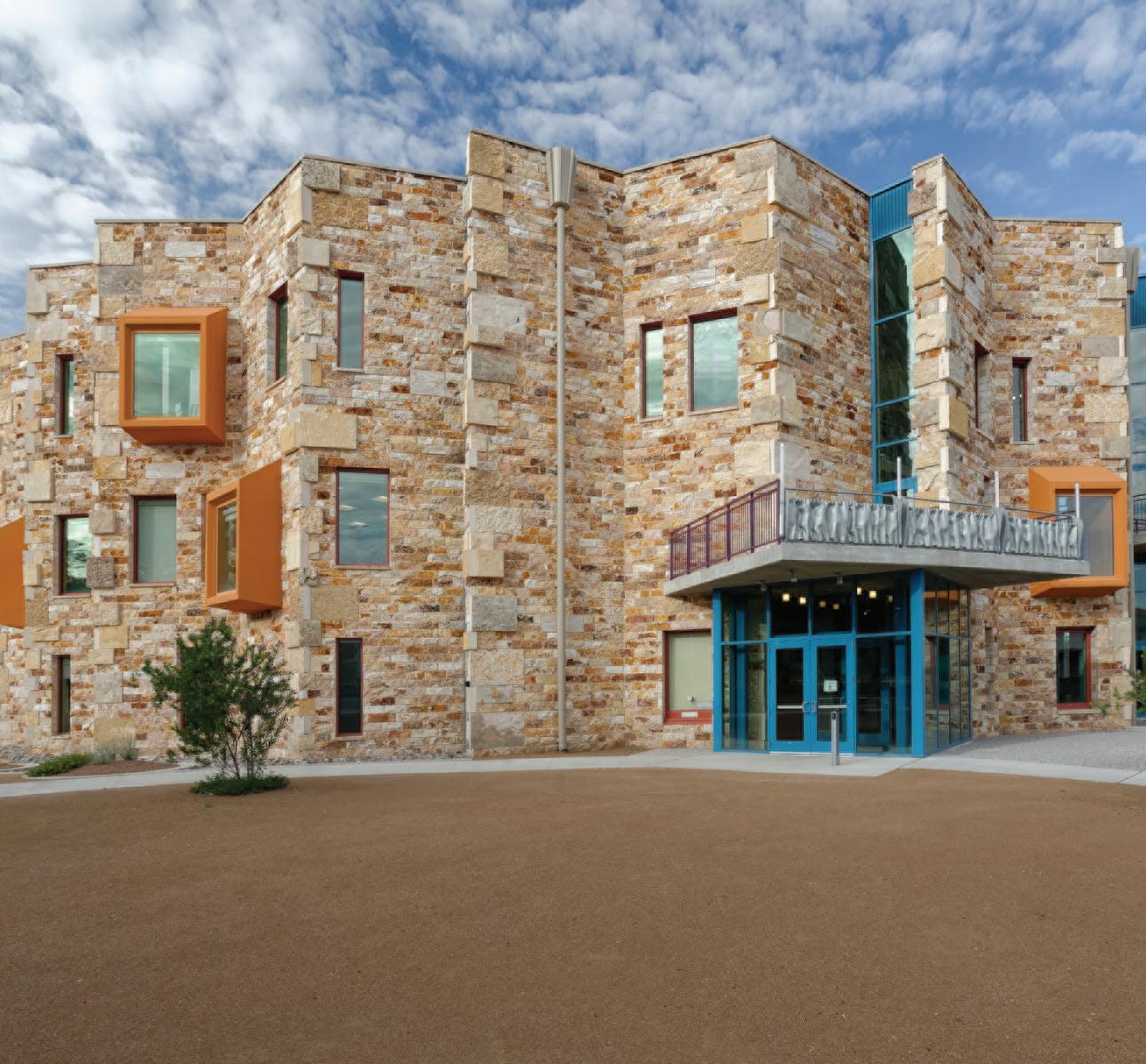
34
Center for the Arts, New Mexico State University
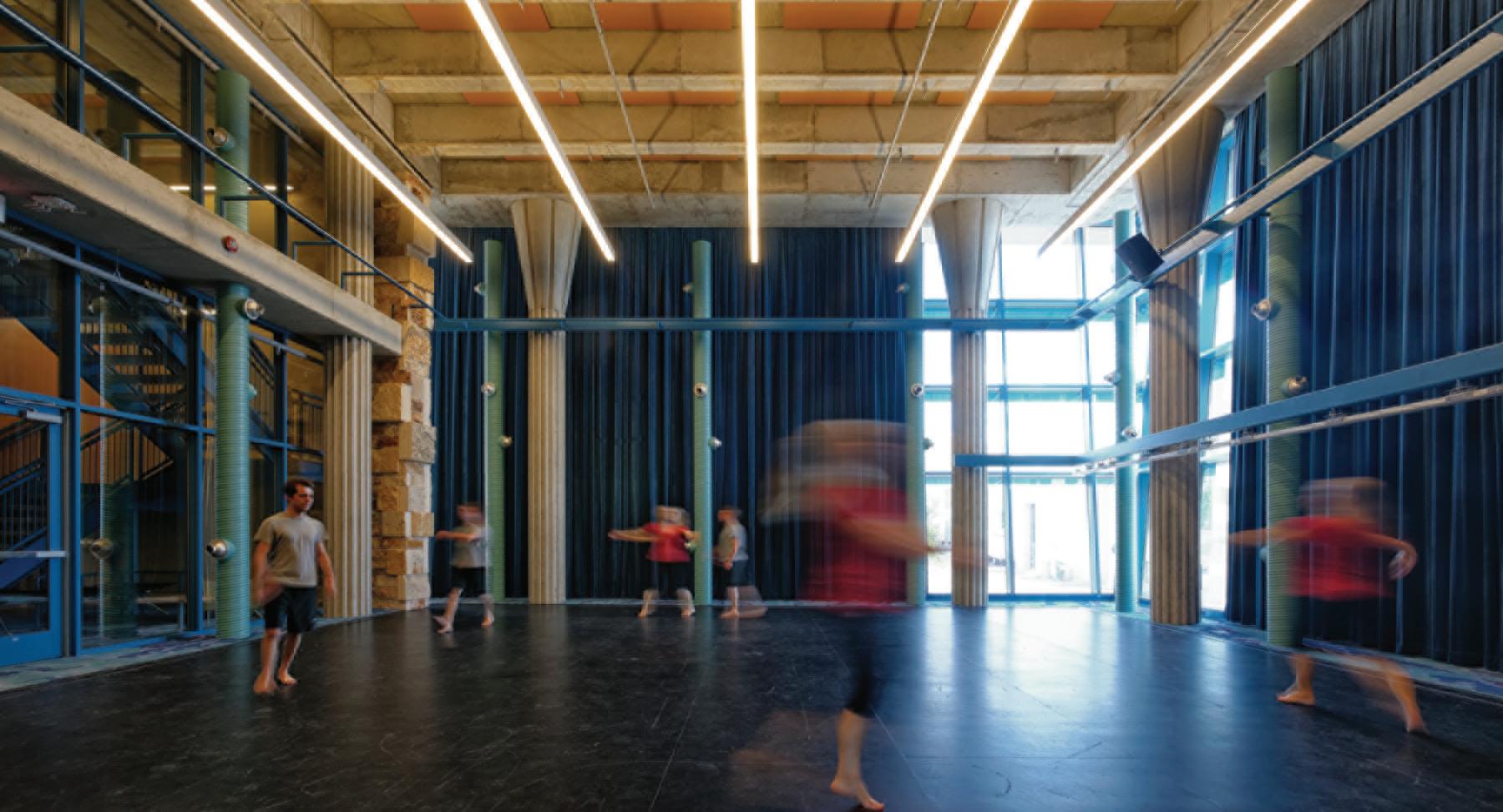
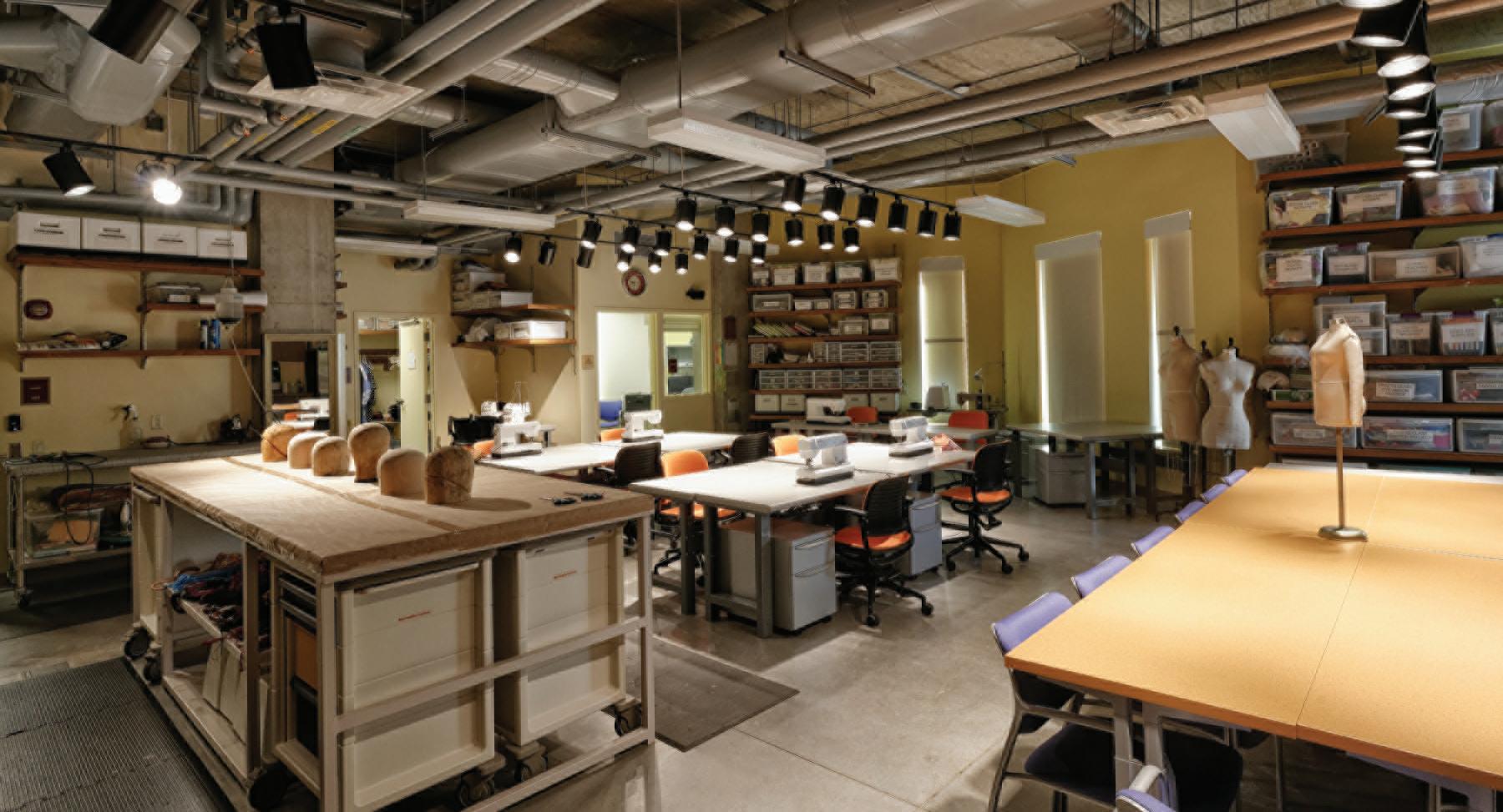
The result of a master plan and larger vision to revitalize the surrounding community, the Center for the Arts was completed in 2010 and achieved LEED Gold certification. Our engineers and designers worked closely with the architects and the university’s internal facilities and construction staff to comply with the rigid energy performance standard of one-half the average energy consumption for that building type, as defined by the US Department of Energy. The modern arts complex is a fitting addition to New Mexico State University.

35
László Z. Bitó ‘60 Conservatory Building, Bard College
The László Z. Bitó ‘60 Conservatory Building addition spans three floors and consists of approximately 19,300 square feet. The program allows for a 150-seat recital hall, practice studios, general-use classrooms, faculty offices, a student lounge, and instrument storage. From an engineering perspective, achieving uncompromised acoustical performance and humidification control was of the utmost importance. Our engineers selected the MEP/FP equipment carefully and designed its layout in adherence to stringent criteria. Students and faculty are now creating beautiful music in the comfort of this equally beautiful new space.
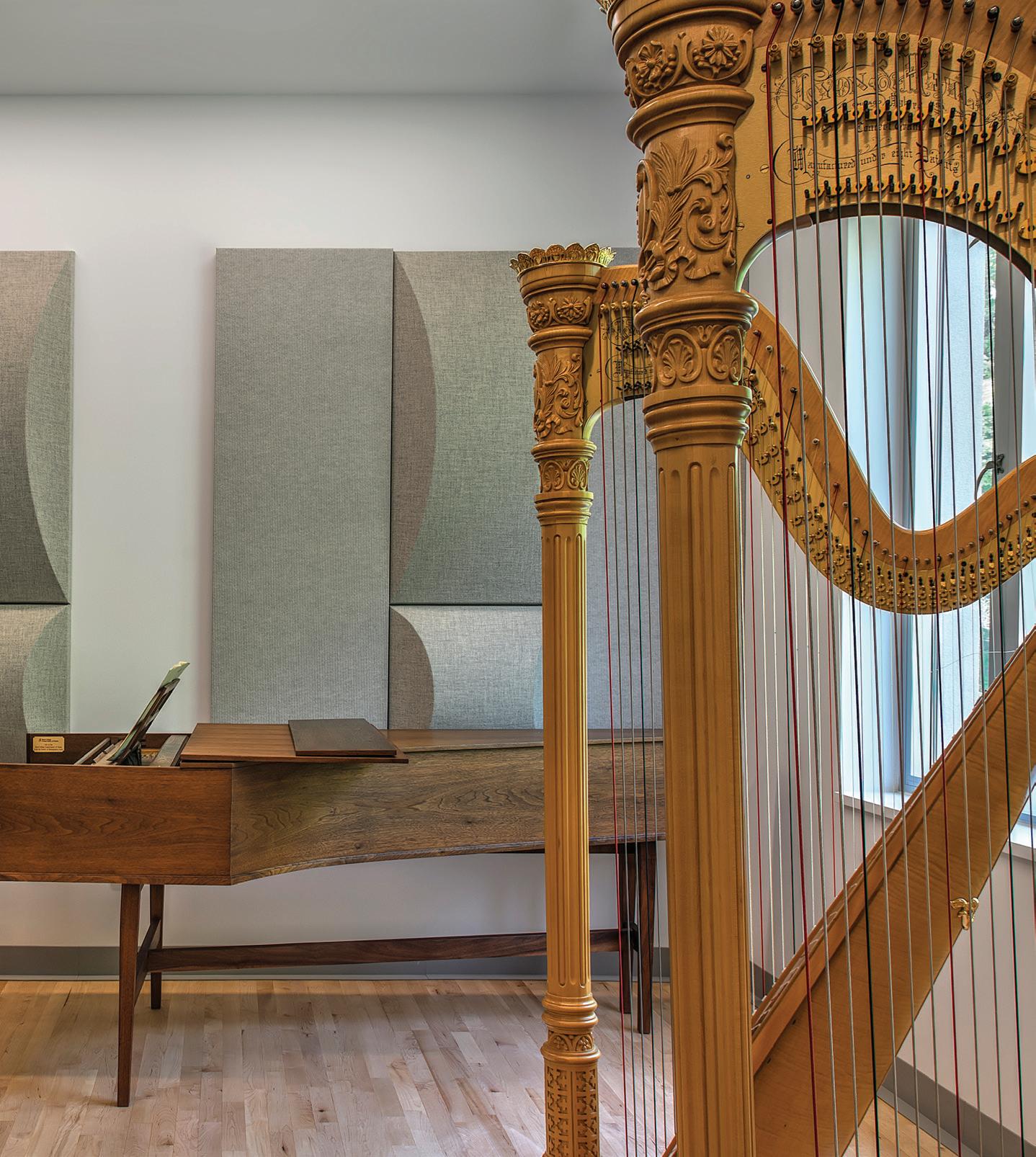
36
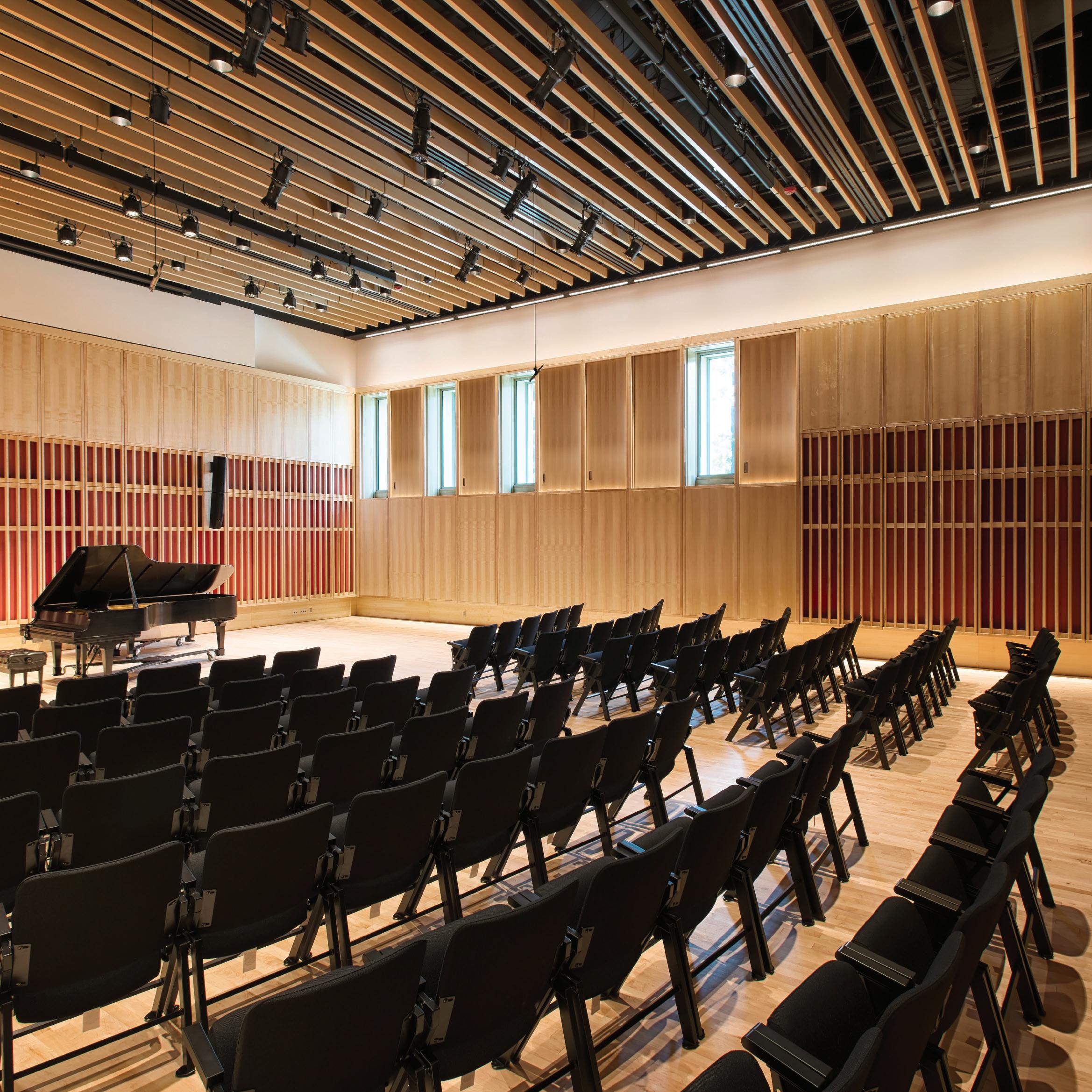 Location: Annandale-on-Hudson,
Deborah Berke Architects
Location: Annandale-on-Hudson,
Deborah Berke Architects
NY Architect:
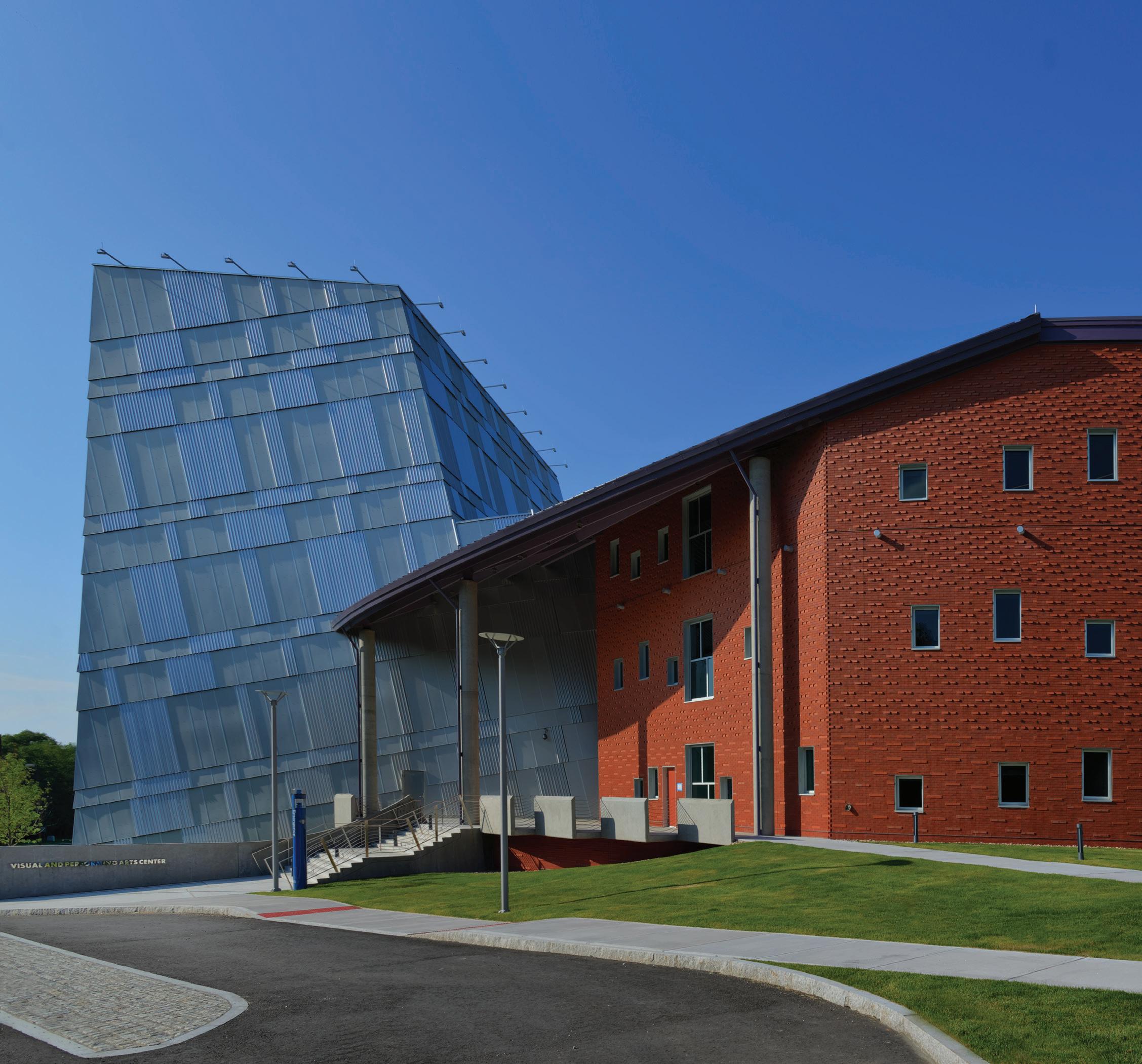 Location: Danbury, CT
Architect: Holzman Moss Bottino Architecture
Location: Danbury, CT
Architect: Holzman Moss Bottino Architecture
38
Visual & Performing Arts Center, WCSU

This award-winning, LEED Silver, Connecticut High Performance Building project consists of 134,000 square feet incorporating a 350-seat proscenium theater, a 350-seat concert hall, and a rehearsal studio. Additionally, student workshops, a scene shop, a dark room, and a metal shop are state of the art. Our engineers and energy analysts sought to design the most efficient systems possible for Western Connecticut State University. Features include low-ozone-depleting and global warming potential refrigerants. Demand control ventilation, energy recovery plates, displacement ventilation, and thermal ice storage are utilized to create further energy savings.
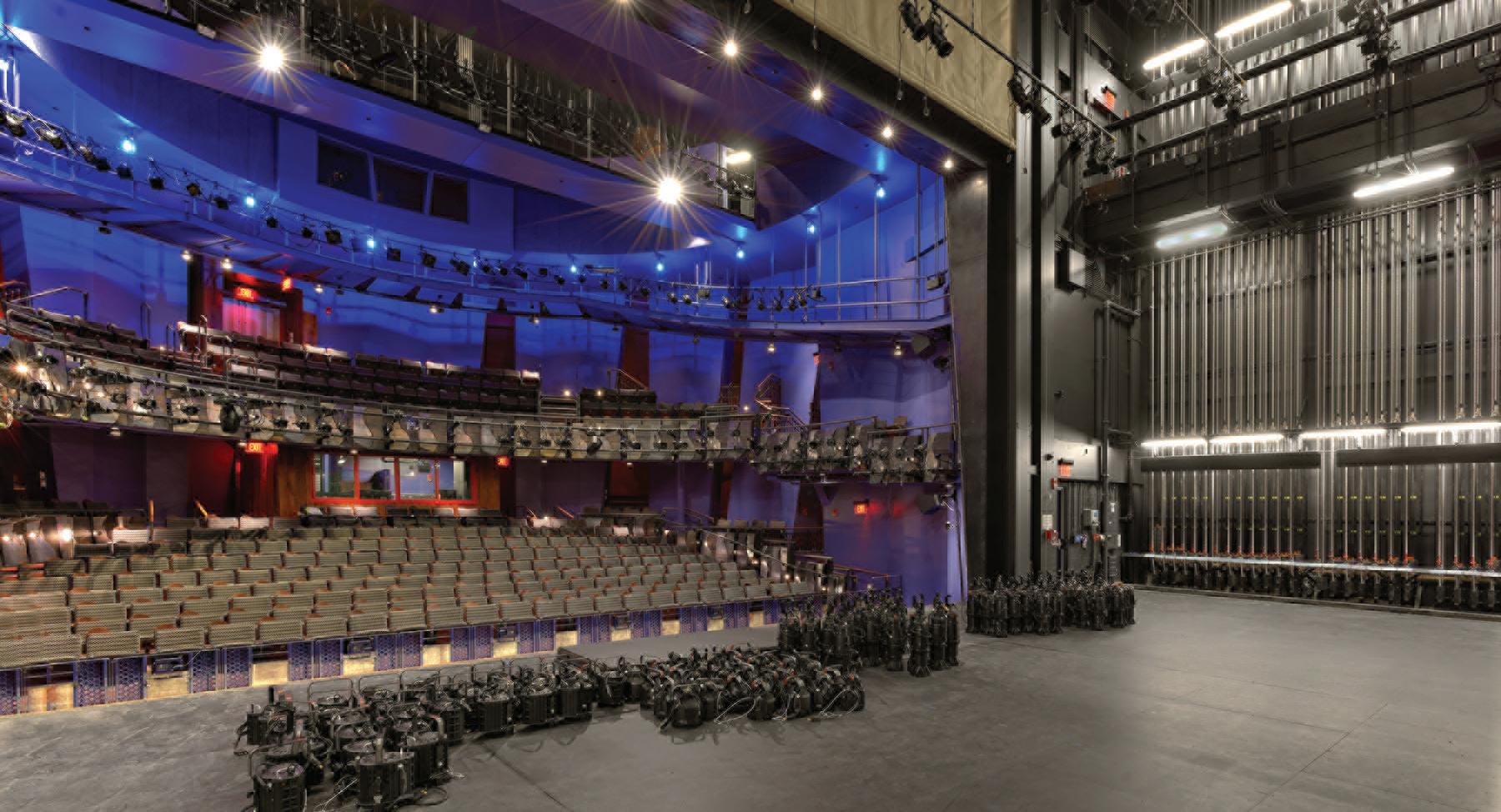

39

CAMPUS LIVING
Residential Life
Whether freshmen dormitories, on- or off-campus senior apartments, or graduate student residence halls, university residential buildings require special attention from the consulting engineer. Systems design must accommodate the varied needs of the student occupants in flux each year. These halls are frequently in use throughout the summer for alumni events, high school enrichment programs, and sports camps. Facilities must afford a variety of living arrangements: singles, doubles, triples, suites. They must also provide communal meeting spaces, study areas, lavatories, and, in many cases, incorporate fitness rooms and kitchen facilities. Energy efficiency and sustainability across all campus buildings are primary considerations; this is particularly true of residence halls. Finally, student safety and security are always paramount.
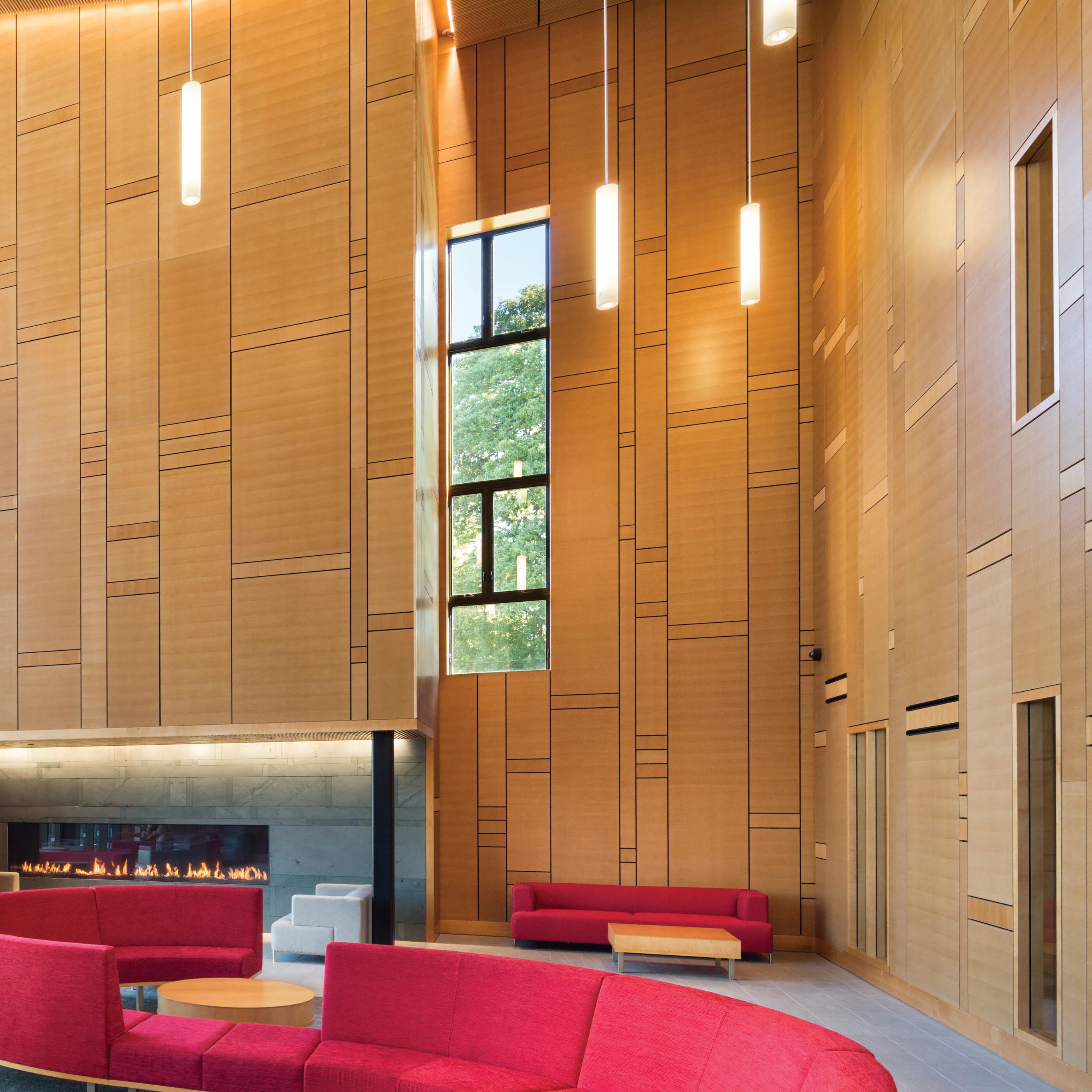
Location: Fairfield, CT
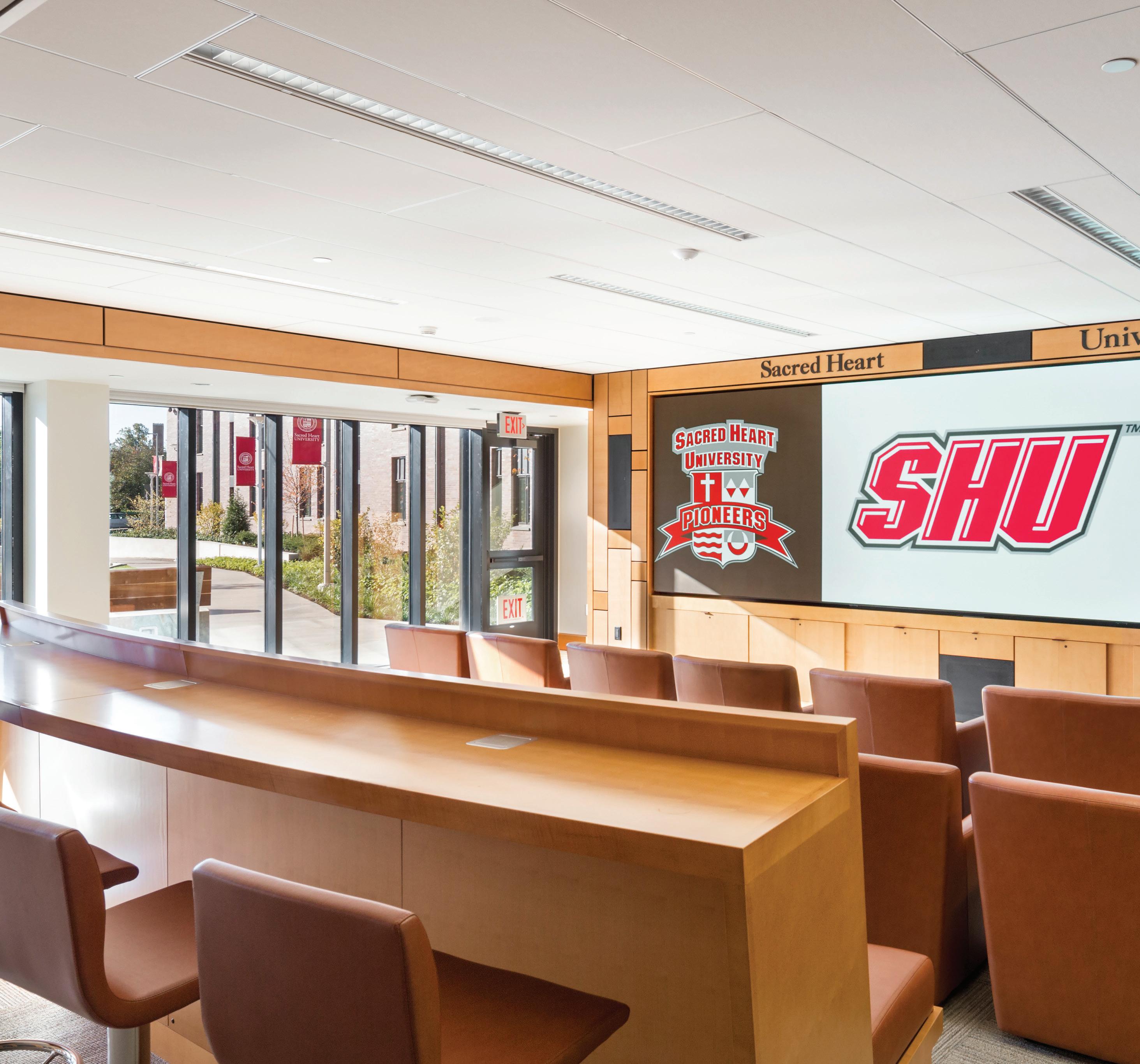 Architect: Centerbrook Architects & Planners
Architect: Centerbrook Architects & Planners
42
Jorge Bergoglio Residence Hall, Sacred Heart University
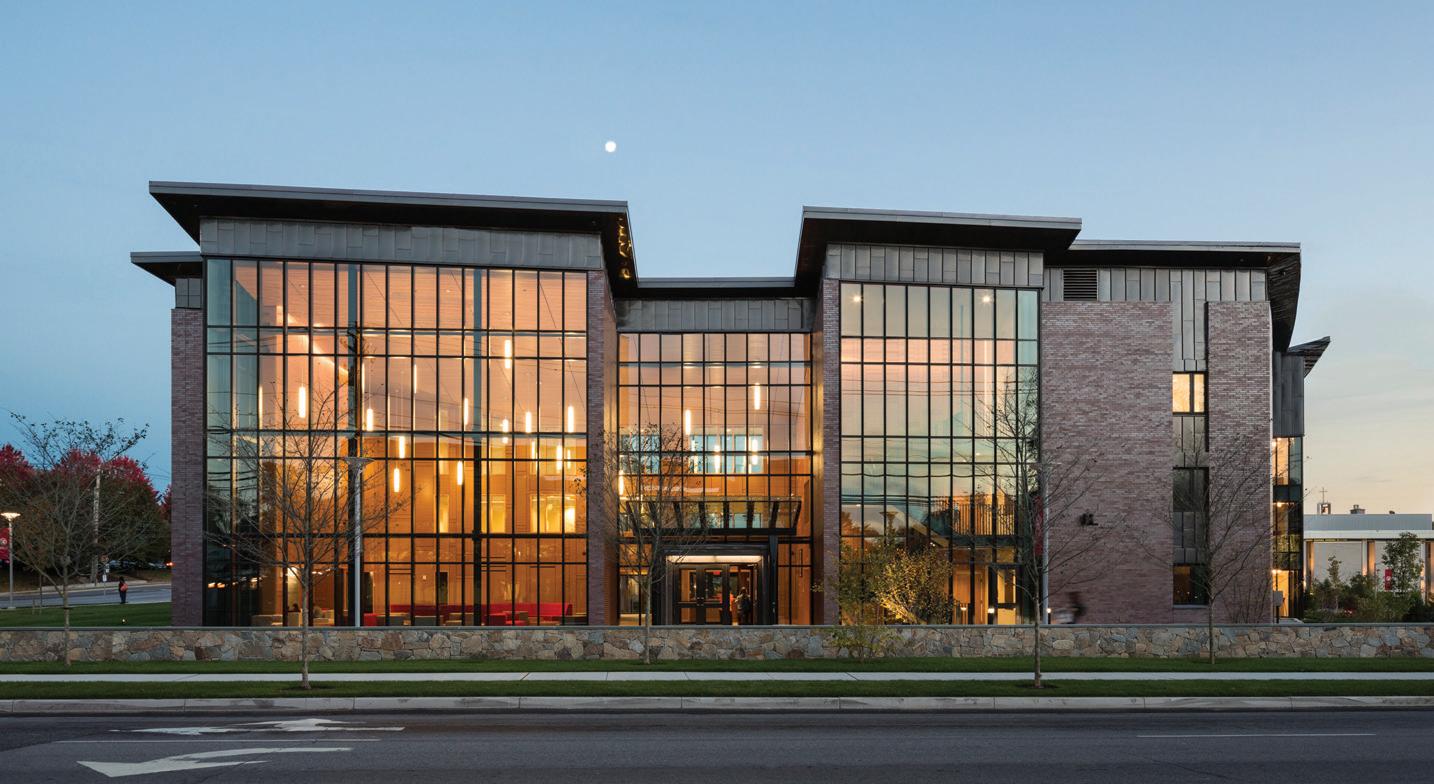

Named after Pope Francis, this new, 87,000 square-foot, three-story dormitory accommodates 216 student beds, with four-bedroom suites creating neighborhoods which share small lounges, kitchens, and other amenities. The three-story entry lounge provides a warm welcome to guests, while creating a space where students can gather around a large 12-foot-wide, bluestone, gas fireplace. Additional features include a fully-equipped fitness center and activities room highlighted by a unique 5-foot-high by 18-foot-wide high-definition video wall for gaming, television, and presentations.
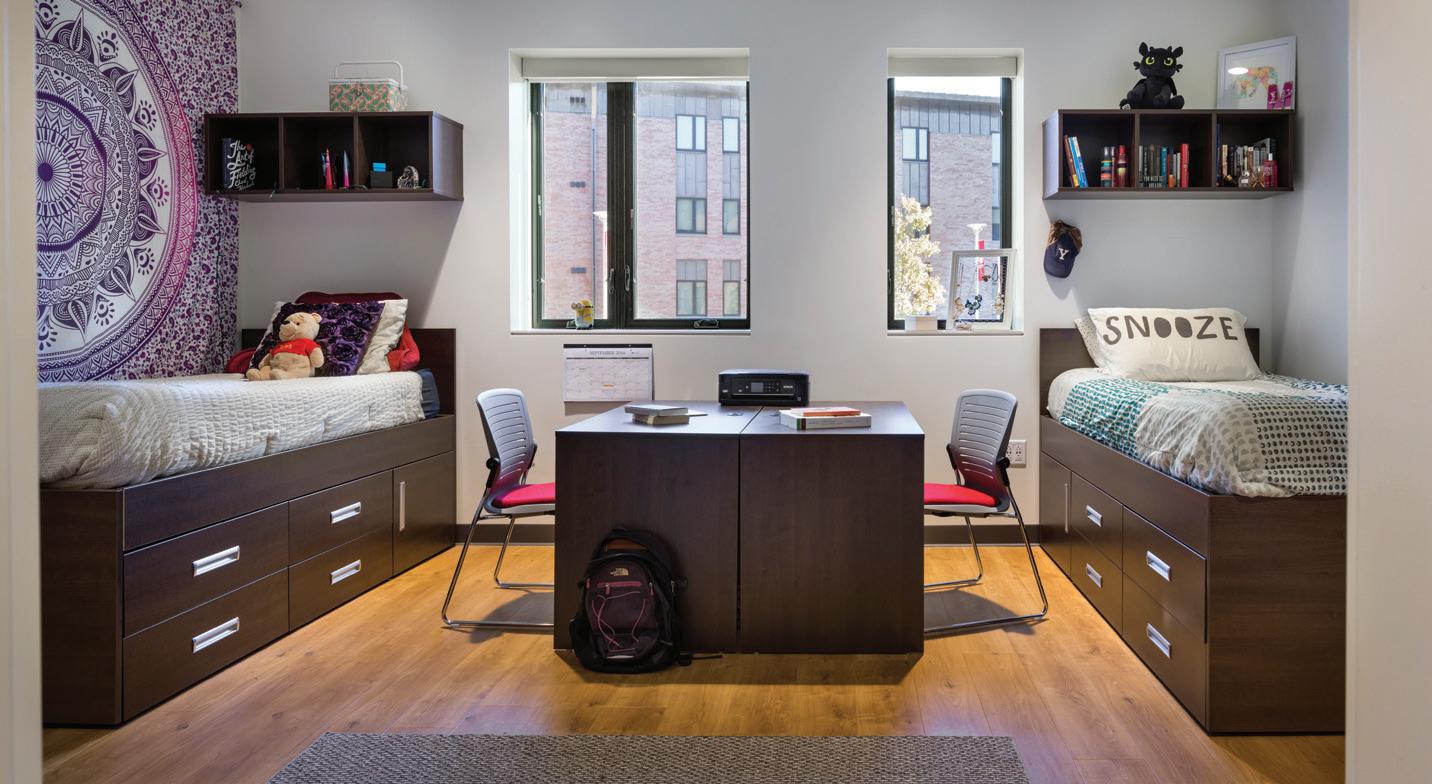
43
Fellows Hall, Williams College
Williams College students are enjoying the recently opened Center for Development Economics (CDE) Fellows Hall. The facility is a two-story, 30-bedroom residence offering private living space for the students, away from the heavily trafficked academic, administrative, and social spaces of the main CDE building, Saint Anthony Hall. Kohler Ronan provided comprehensive MEP/FP designs for the new 17,000 square-foot facility. Fellows Hall is Net-Zero Energy certified and insulated and sealed to Passive House Standards.
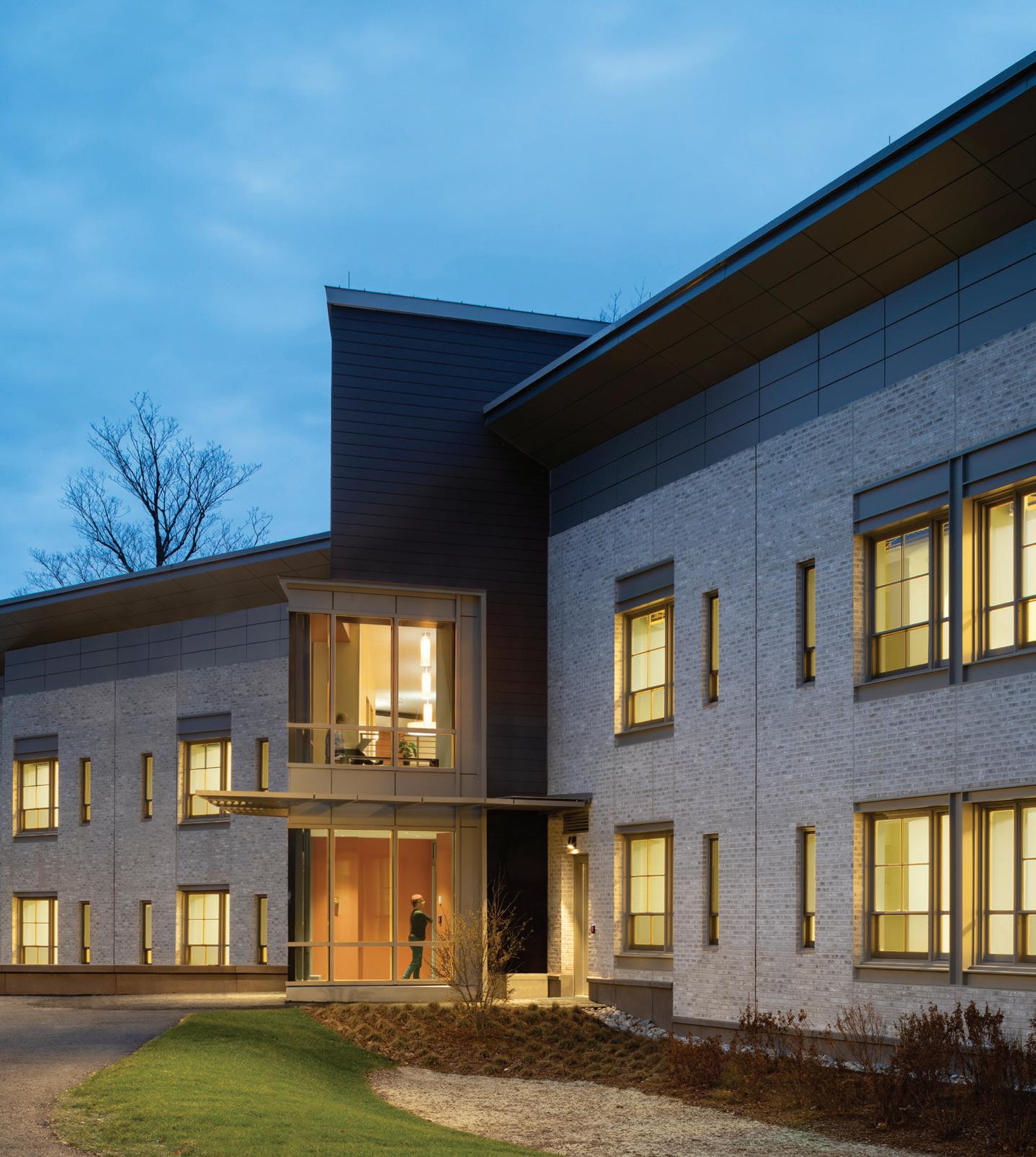
44
 Location: Williamstown, MA
Architect: Platt Byard Dovell White Architects
Location: Williamstown, MA
Architect: Platt Byard Dovell White Architects
Location: Carlisle,
Architect:
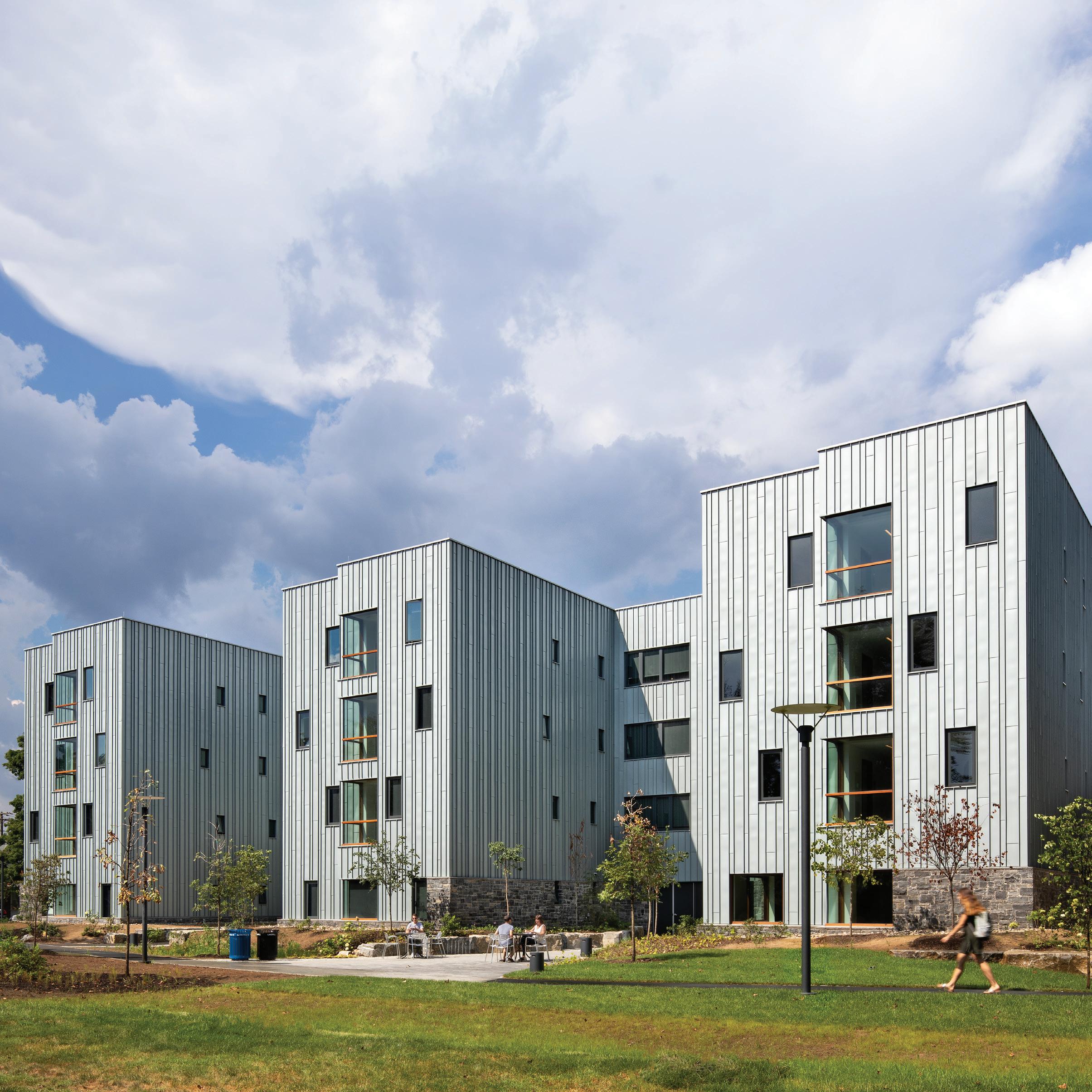
PA
Deborah Berke Partners
High Street Residence Hall, Dickinson College
This is the first dorm that Dickinson College has built on its historic campus in more than thirty years. Recently completed, the 40,500 square-foot building accommodates approximately 125 students in a modern, light-filled space that is in perfect union with the existing structures. It was the owner’s intent to establish new construction standards regarding sustainability for ‘sociable’ and un-programmed space for future housing. The building’s LEED Platinum certification points to success in achieving those standards. In addition to designing MEP systems for this residence, Kohler Ronan provided information technology and security systems.
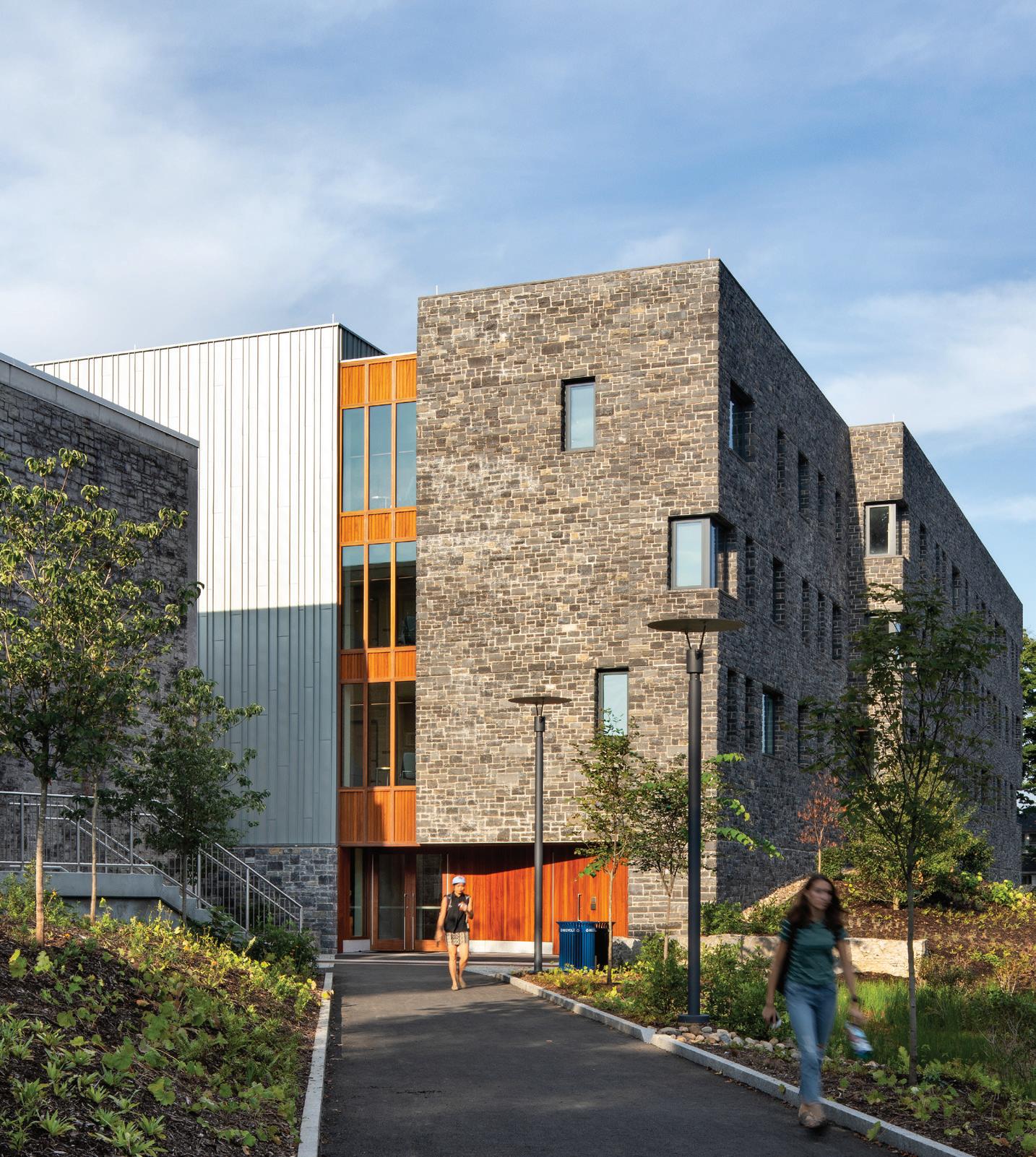
47
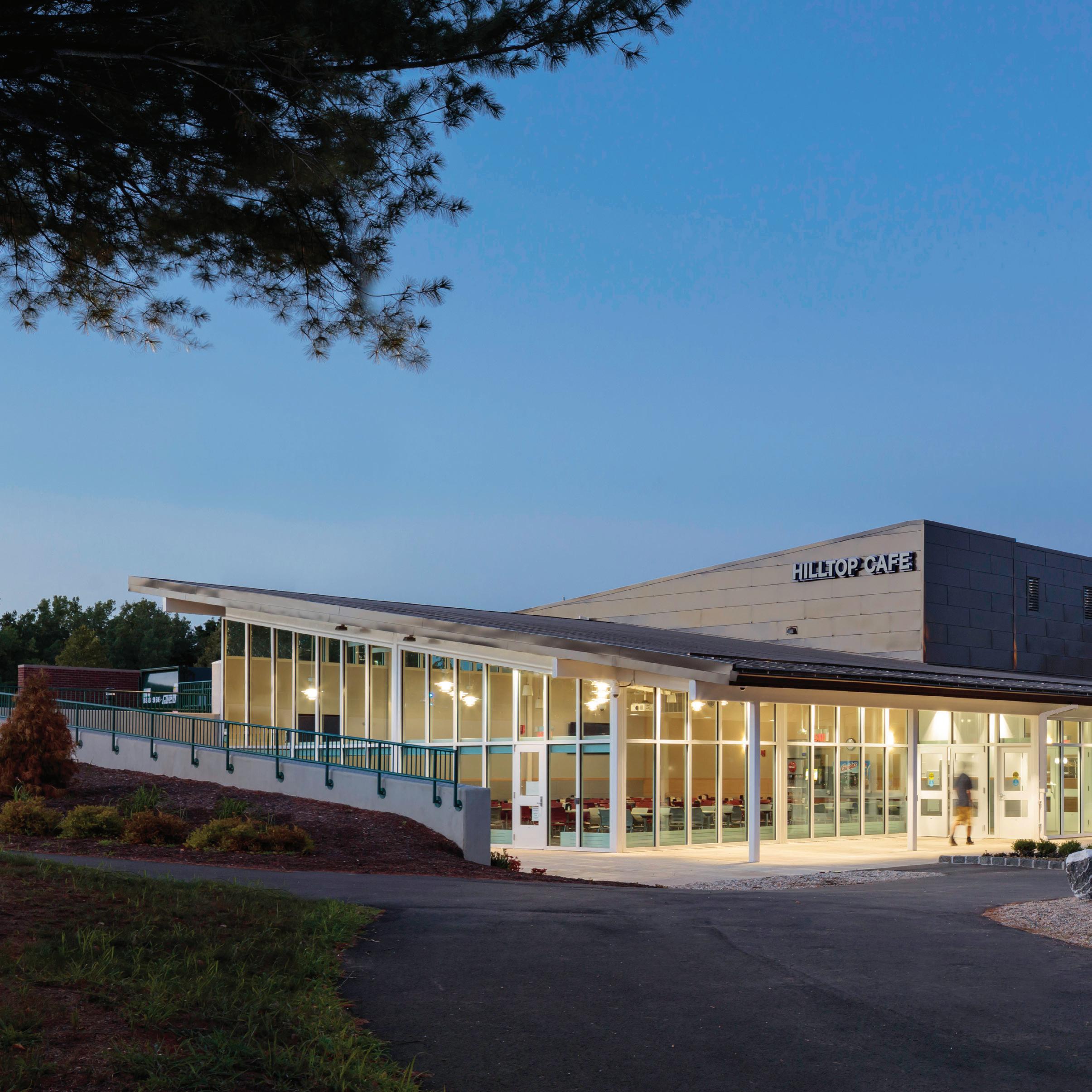
UNIVERSITY DINING
Dining Services
Optimizing comfort for operations, in some cases, 24 hours a day, 7 days a week, is critical for an active college or university campus. With a variety of dining plans available to students, a variety of dining options must also be made available to meet students’ dietary needs and hectic schedules. Whether a café, grill, cafeteria, or restaurant, our team is experienced in meeting the needs of commercial kitchens, serveries, and associated spaces. Close coordination with the architect and the kitchen equipment consultant is a must to ensure that building systems support the kitchen equipment selected, as well as meet the corresponding demands on electric and gas utilities. Effective venting, sizing, and location of mechanical equipment are key factors in allowing the facility to continuously perform as needed.
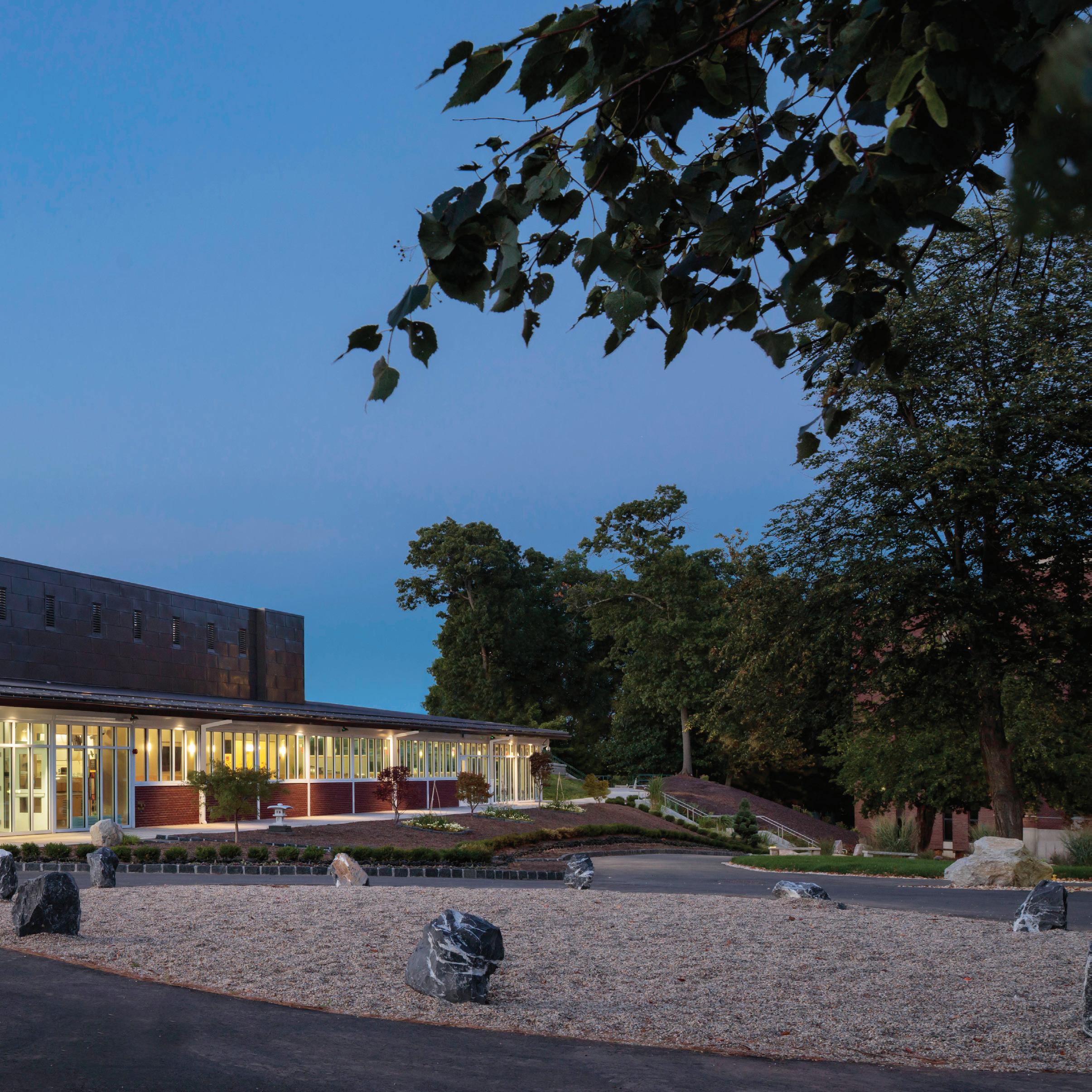
ww
Location: New Britain, CT
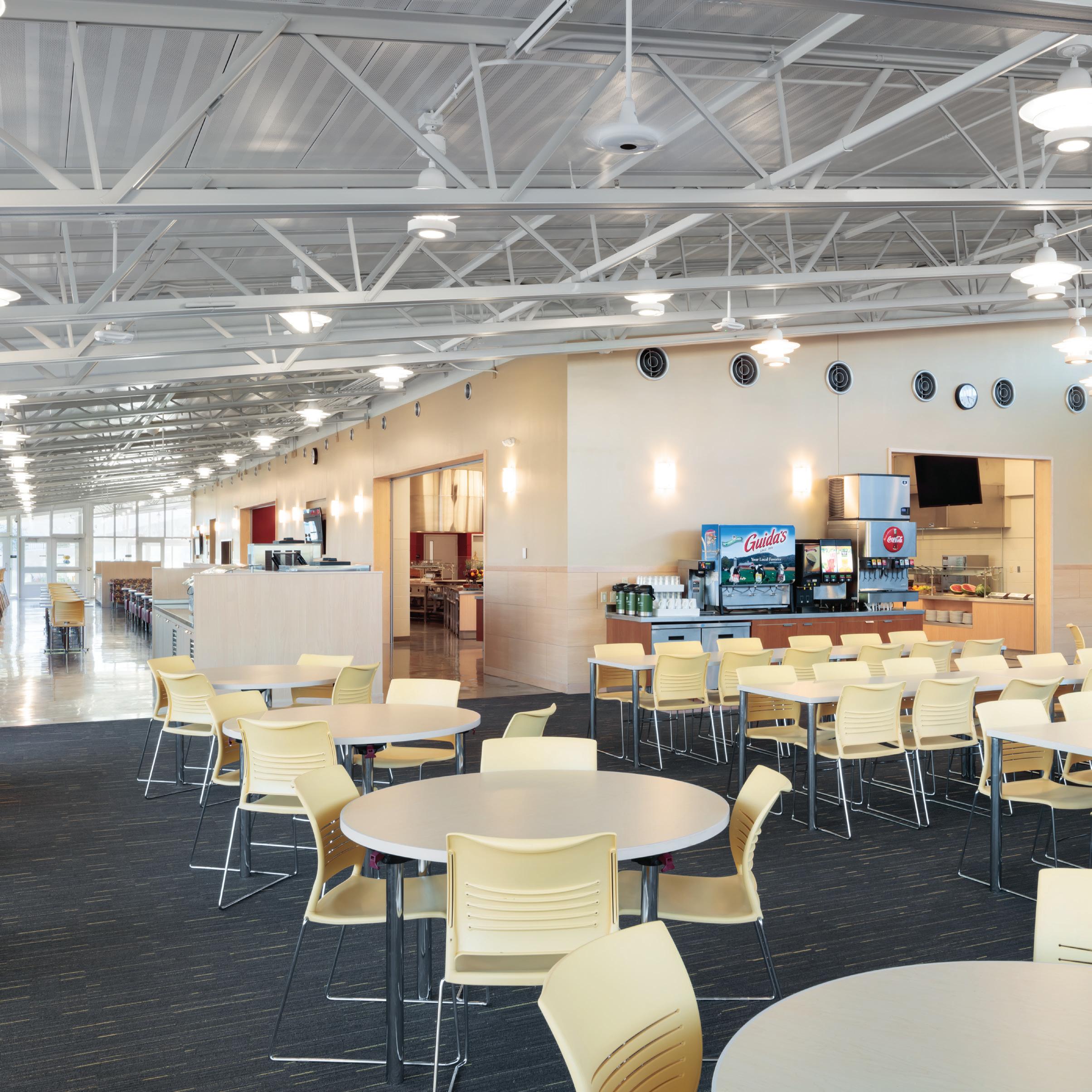
Architect: TSKP Studio
Hilltop Café, Central Connecticut State University
Hilltop Café is a brand new dining facility for Central Connecticut State University. The facility’s three dining rooms, equipped with projection and AV equipment, allow for dining as well as social gatherings and campus events. Kohler Ronan’s MEP/FP designs comply with guidelines for existing campus facilities and the CT High Performance Building Standard. Energy saving strategies include variable volume kitchen hood exhaust, day lighting control, demand control ventilation, a condensing boiler, and dual variable air volume rooftop units designed to track load as population and demand vary.
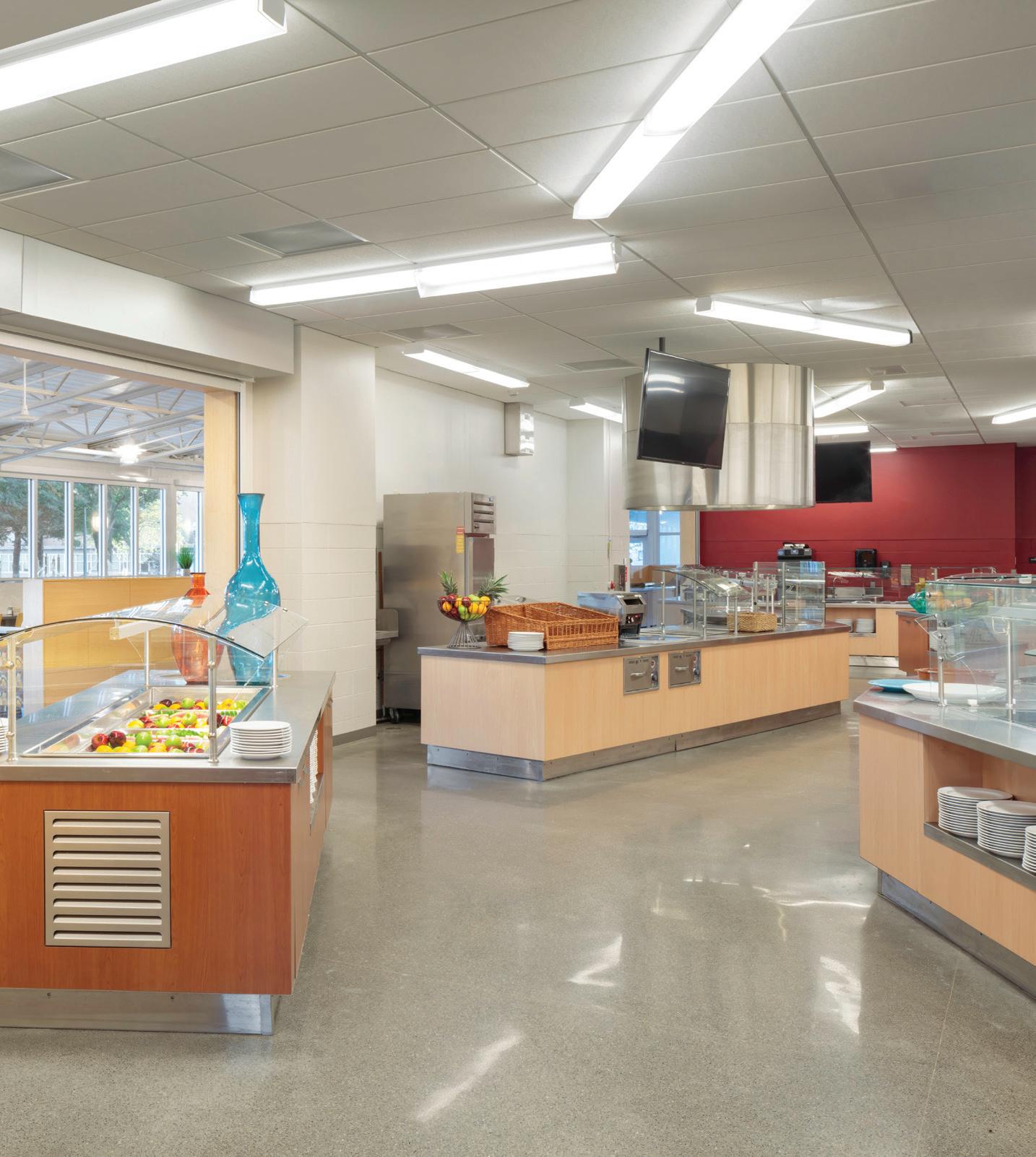
51
Hubert Campus Center, Albertus Magnus College
Completed in the winter of 2019, this project consisted of a transformative renovation of the existing campus center centrally located on the university’s New Haven campus. Specifically, work on the 54,500 square-foot building included a café, a lounge/game room, a bookstore, offices, a fitness center, and weight rooms. Highlights of the space are a beautiful fire place serving the ground floor lounge areas and a relaxing rooftop terrace with views of the larger campus. Kohler Ronan’s project scope included comprehensive mechanical, electrical, plumbing, fire protection, and technology design.

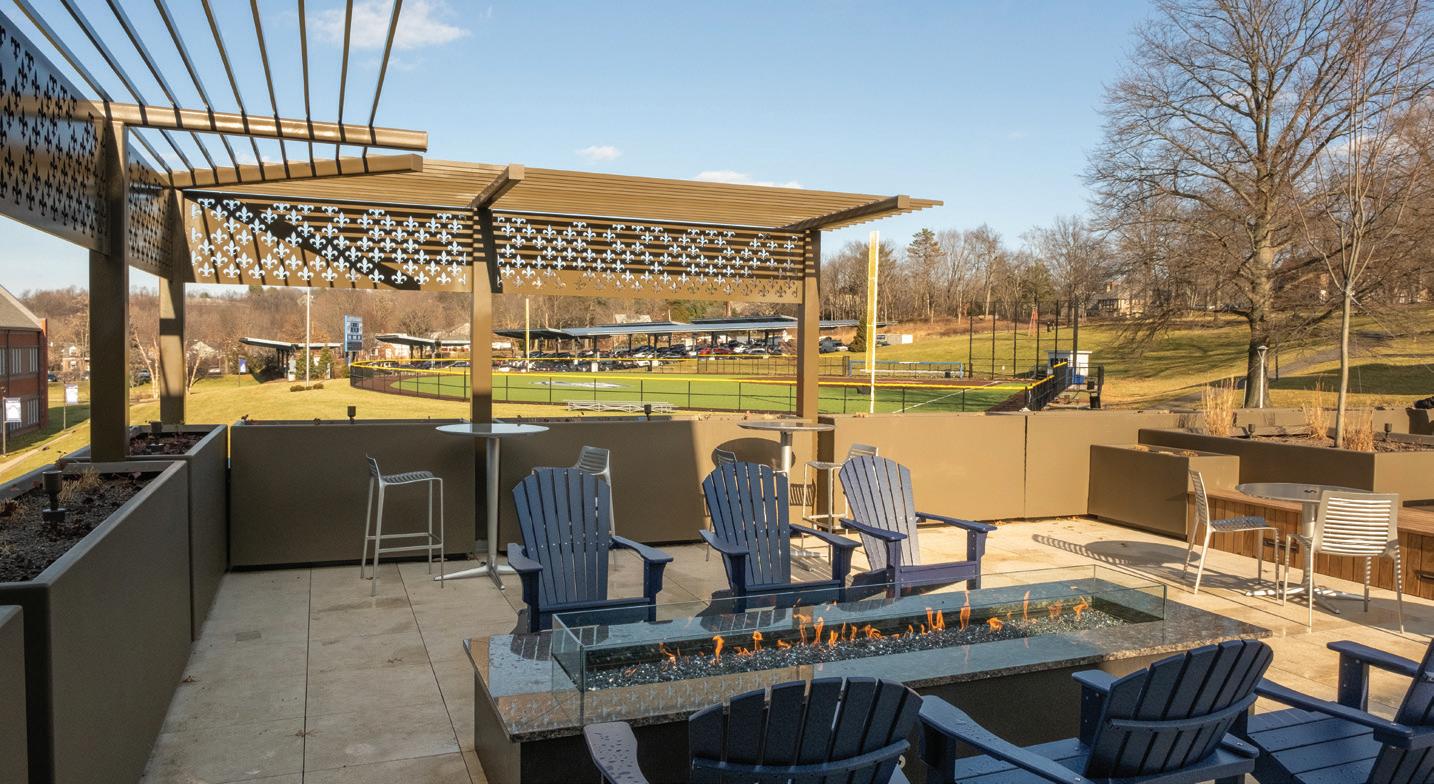

52
Location: New Haven, CT
Architect: Centerbrook Architects & Planners
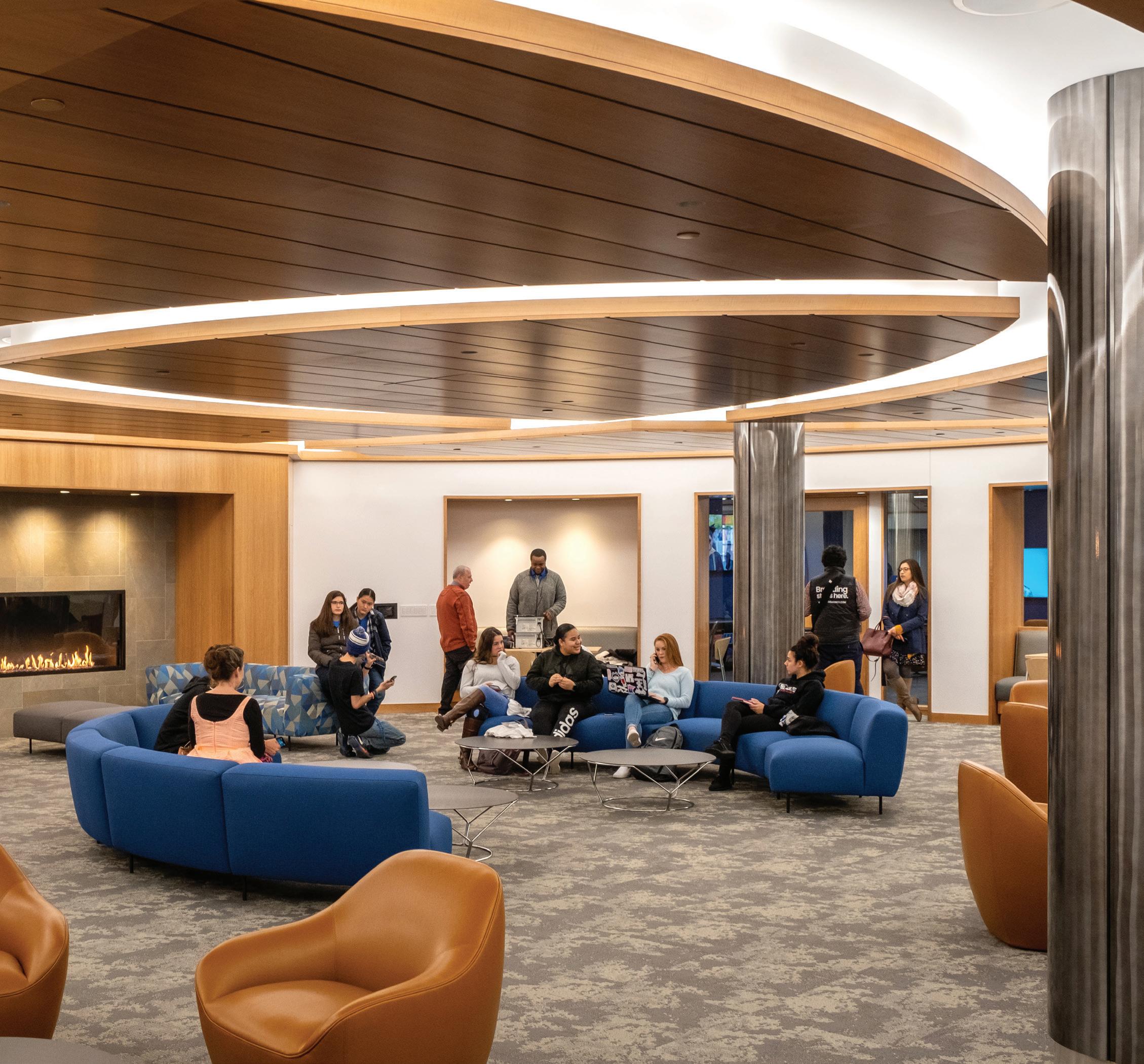
53
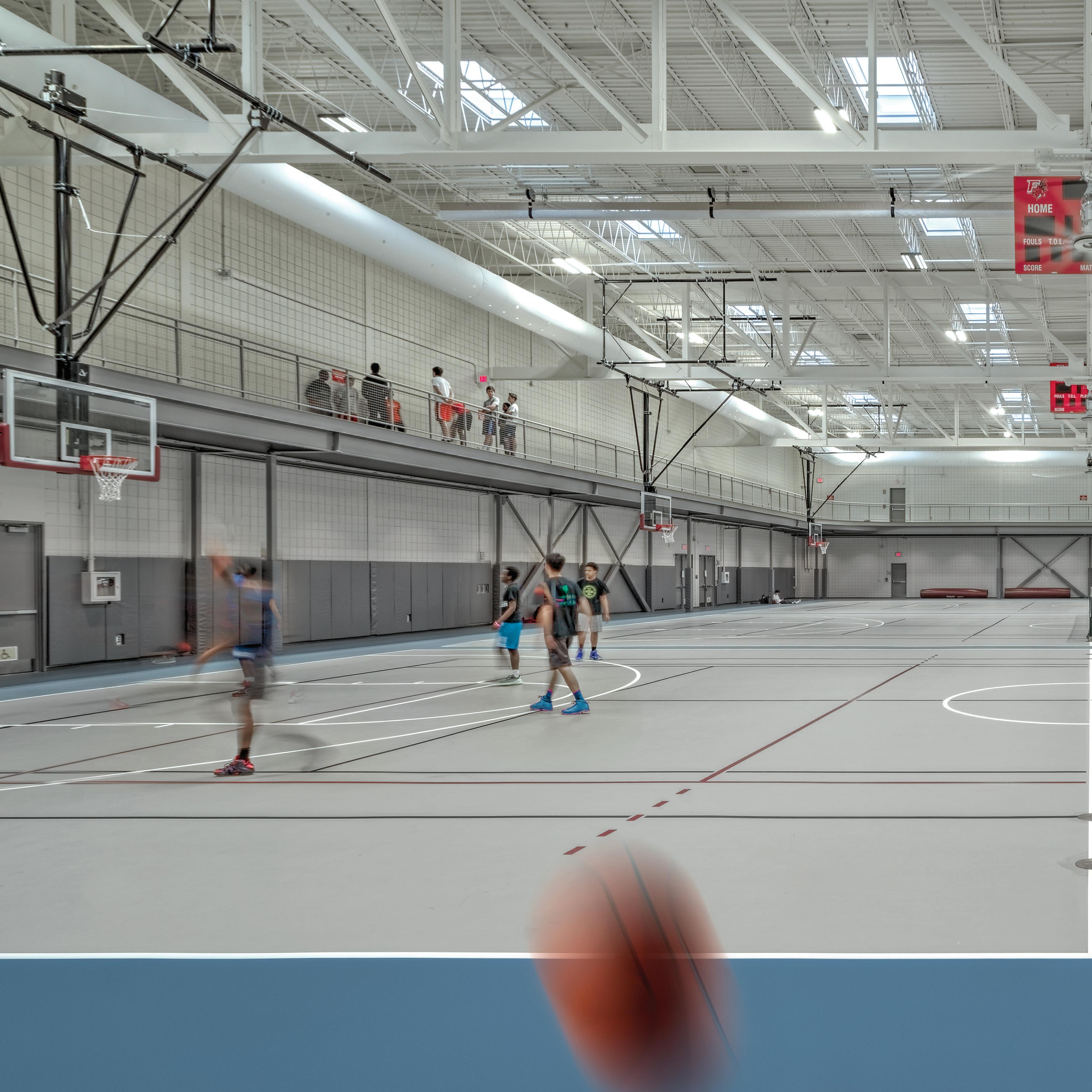
ATHLETICS & RECREATION
Recreation Complexes
A definite hub on campus is the recreation complex. Often these facilities accommodate not only college athletic teams and recreational sports, but also the general student population as well as faculty, staff, and alumni visitors. Of primary concern in these facilities are occupant comfort, air quality, and availability of hot water. Maintaining the appropriate temperatures within the various spaces is the key to occupant comfort as one moves from a pool to a locker room, and then to spin class or a gymnasium.
Additionally, exhaust systems must perform optimally throughout the space, particularly in locker rooms and pool areas. Effective communication is needed with the entire project team so that systems support the facility’s equipment and the envisioned demands on hot water and electrical and mechanical systems.
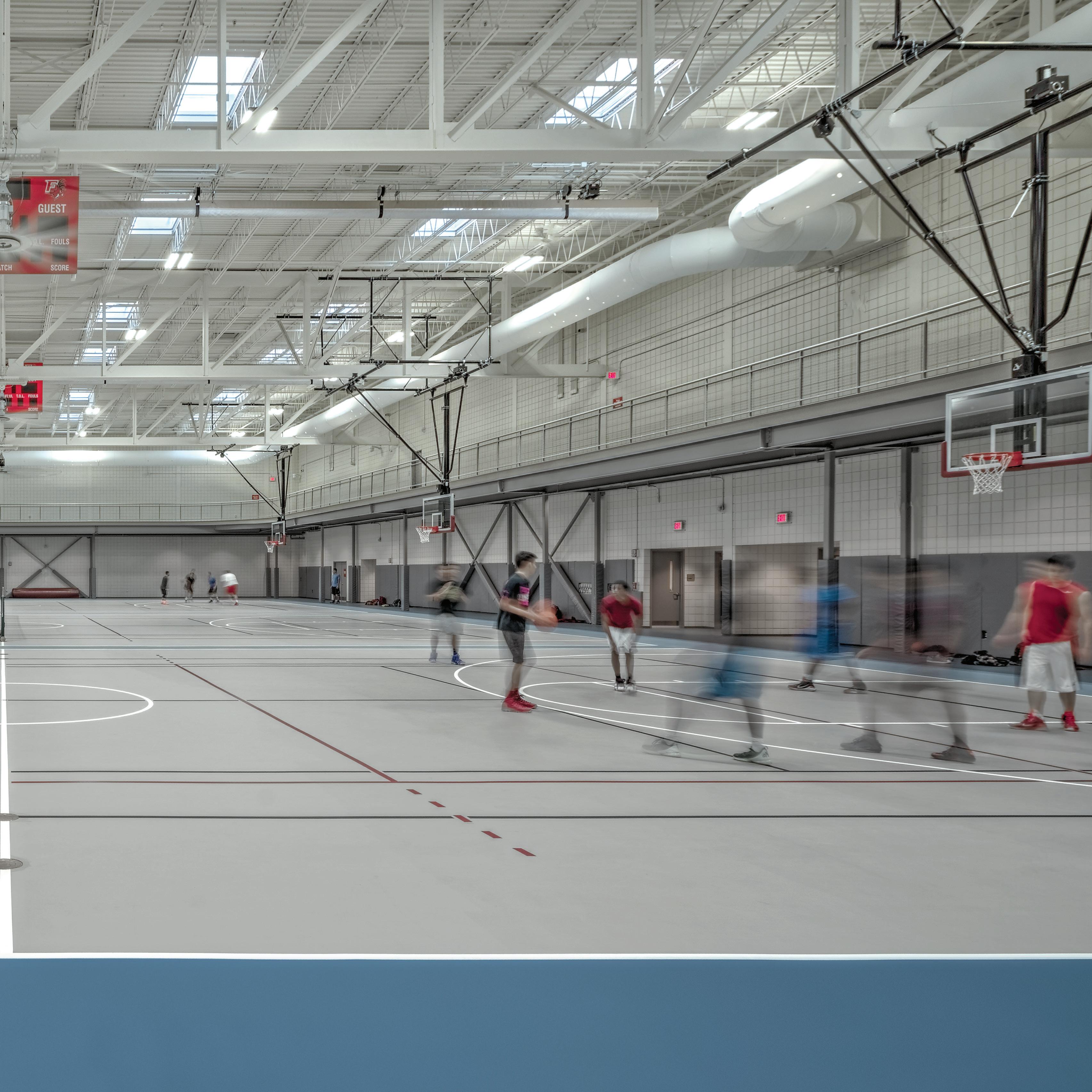
Leslie C. Quick, Jr. Recreation Complex, Fairfield University

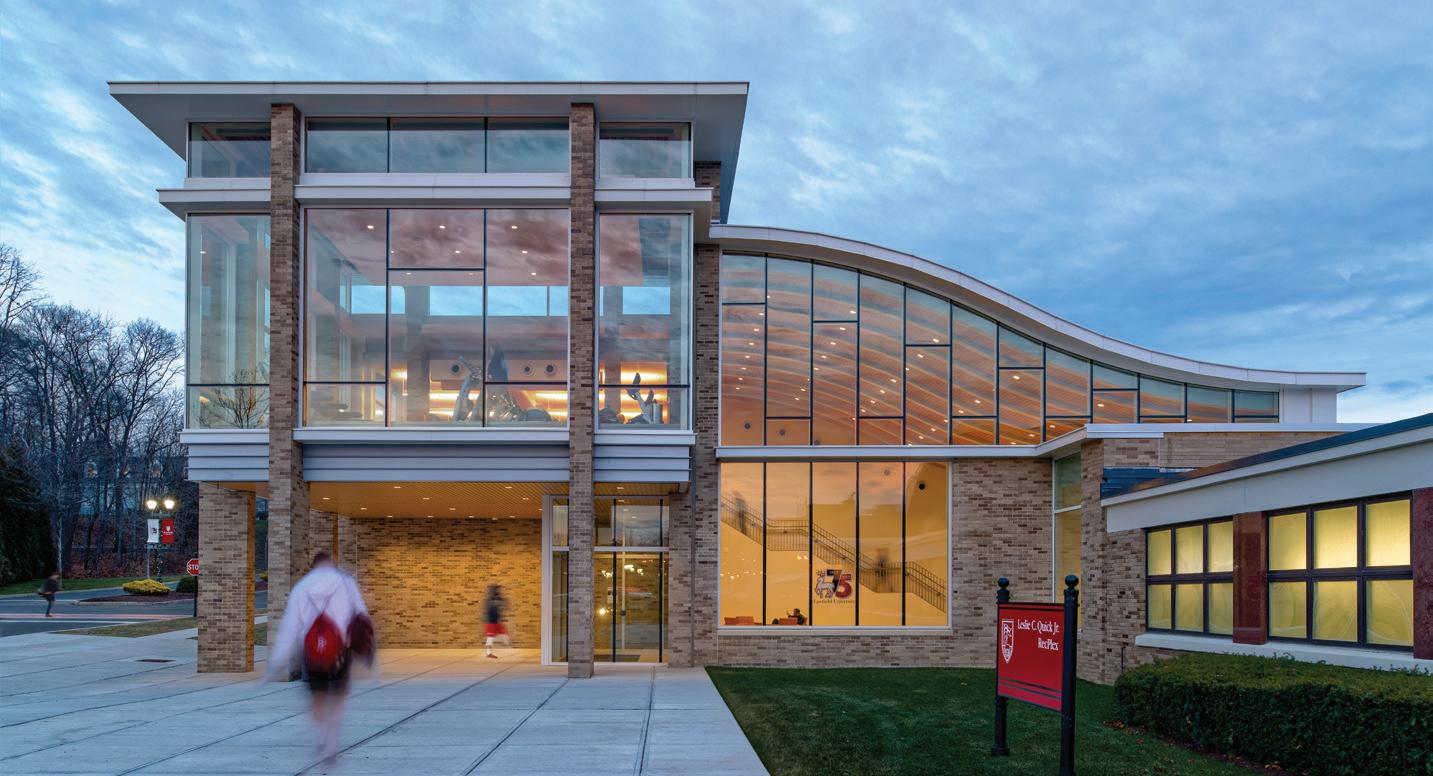
The existing Leslie C. Quick, Jr. Recreation Complex was in need of renovations, as well as an addition to accommodate the university’s growing and future needs. Kohler Ronan joined the project team and provided comprehensive mechanical, electrical, plumbing, fire protection, and technology design services to support an elevated jogging track, fully-renovated locker rooms, and a three-story, 2,800 square-foot addition housing a brand new, state-of-the-art fitness center. Our team conducted whole building energy simulations to determine incentives for United Illuminating’s Energy Conscious Blueprint-Whole Building Performance Initiative Program.

56
Location: Fairfield, CT
Architect: Newman Architects
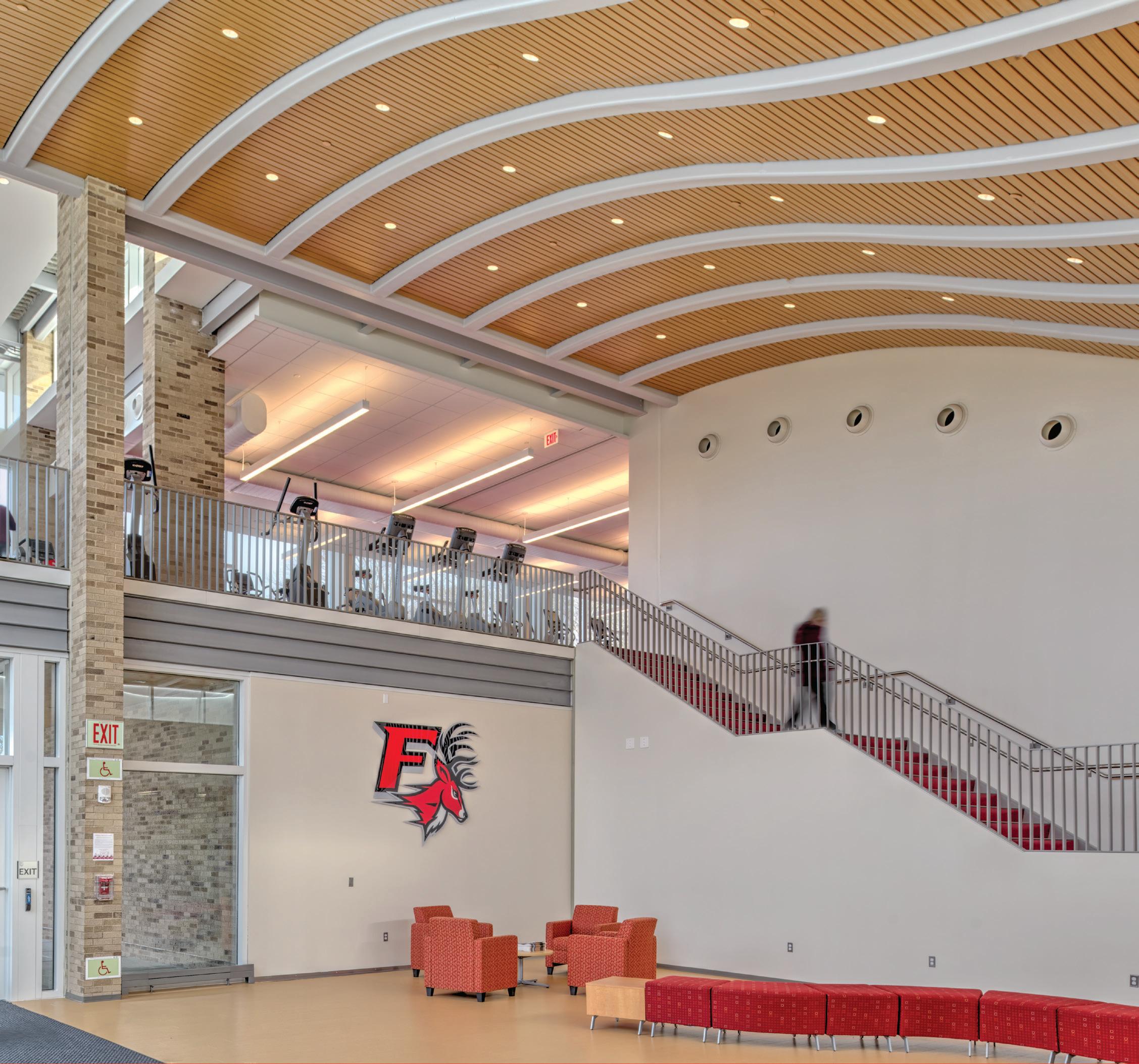
57
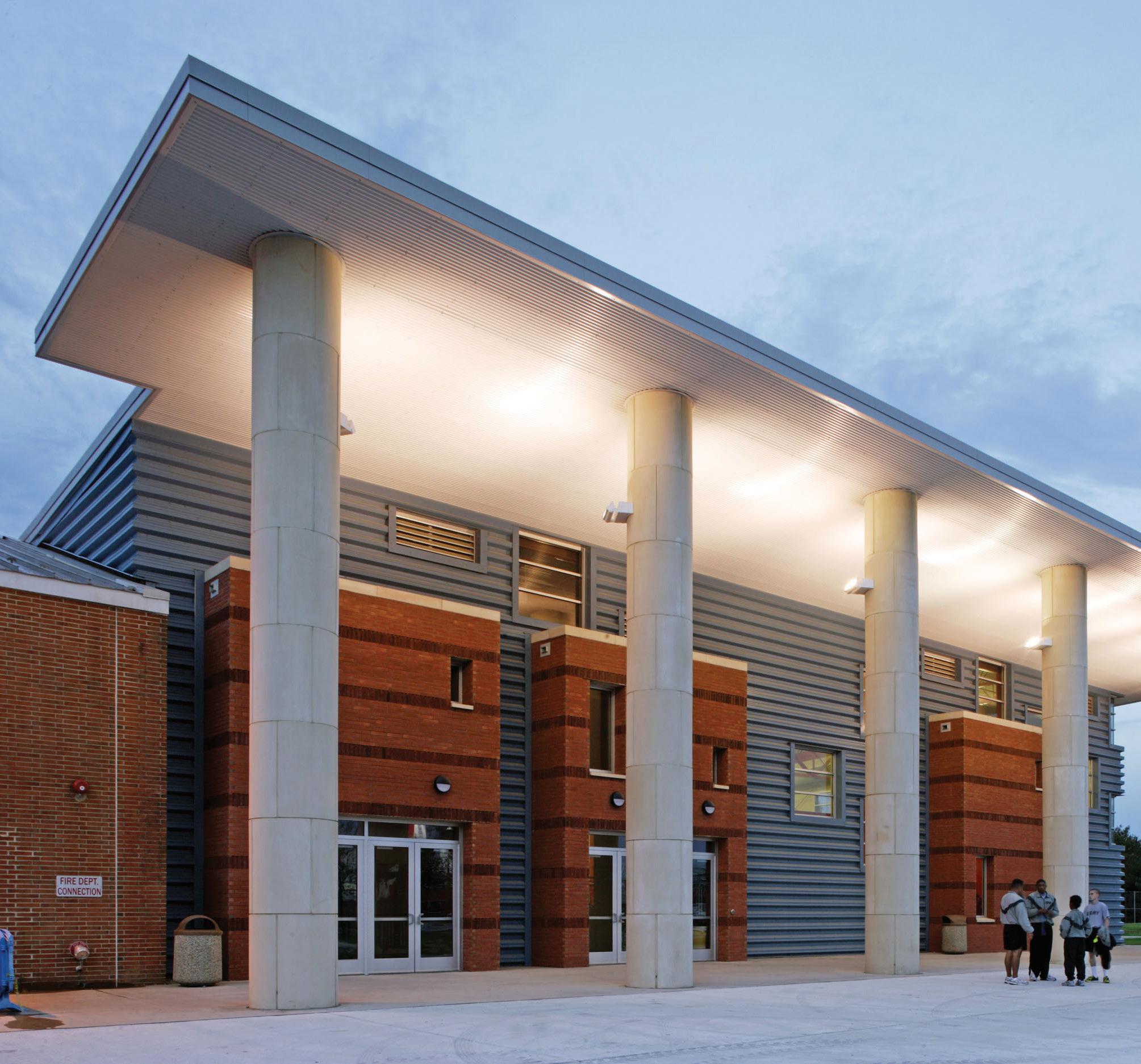 Location: Dover, DE
Architect: Holzman Moss Bottino Architecture
Location: Dover, DE
Architect: Holzman Moss Bottino Architecture
58
Wellness & Recreation Center, Delaware State University
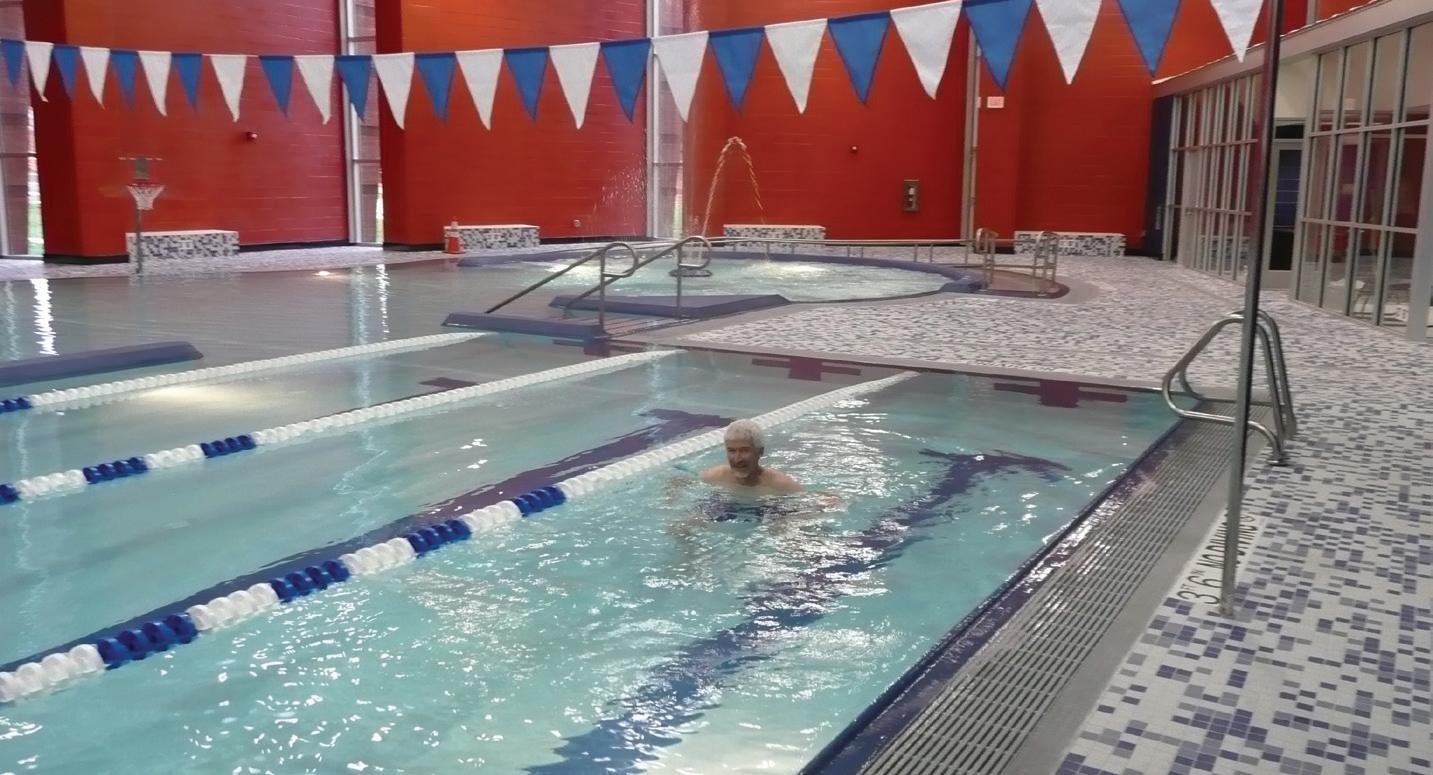

The two-story facility consists of 72,000 square feet of new and renovated space including activity areas, court gymnasiums, fitness and weight training areas, an elevated track, locker rooms, and lounges. One highlight of the complex is a 14,000 square-foot, state–of–the art strength and conditioning facility, while another, completed in a subsequent phase of the project, consists of a custom swimming pool adjoining the Wellness Center. Kohler Ronan provided extensive MEP/ FP designs for all the interconnected Wellness Center buildings. A central plant for boilers and domestic water heaters was designed to best serve the complex.
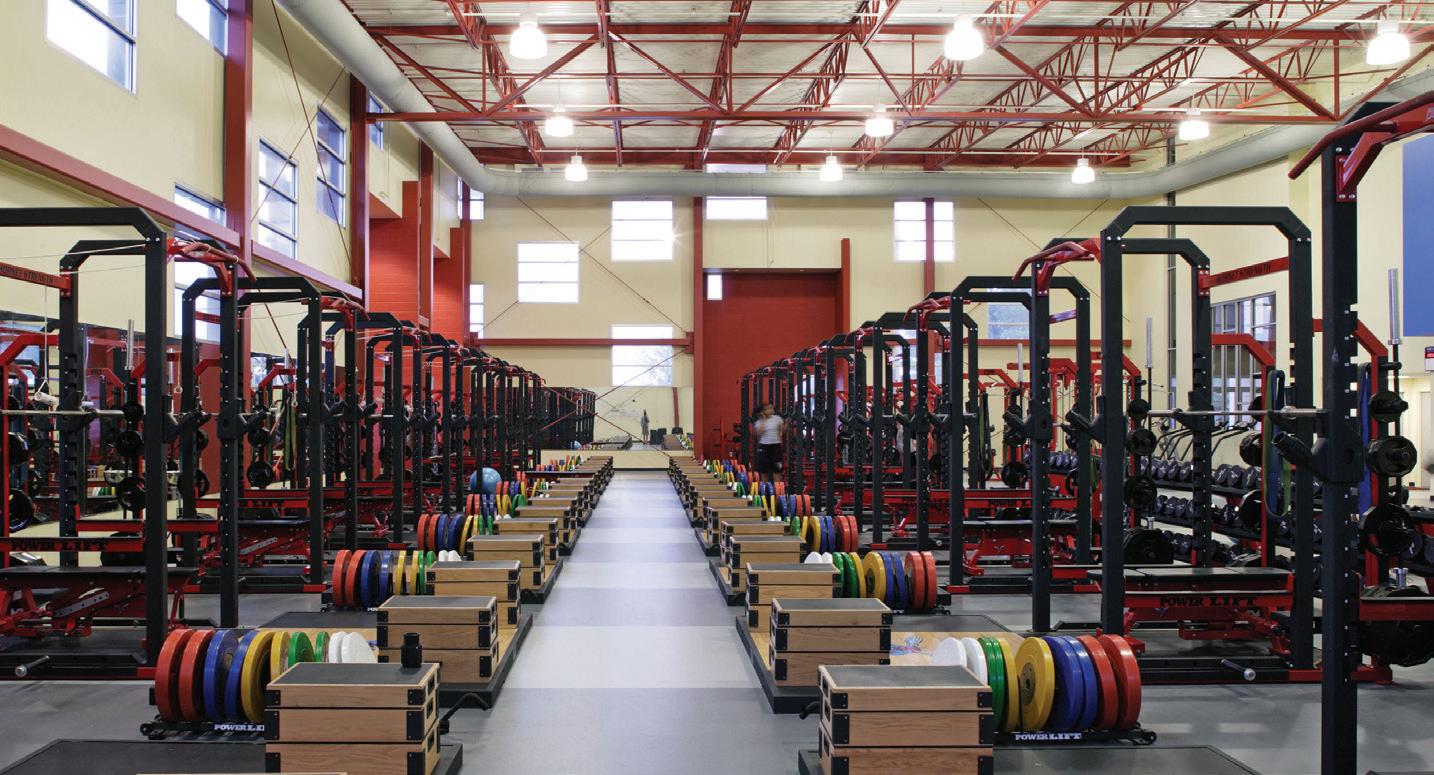
59
PHOTOGRAPHY CREDITS
Cover Pages
© Anna Wesolowska/www.photographerhedman.com (front cover, front interior, and back interior covers)
The Rotunda, University of Virginia
© Anna Wesolowska/www.photographerhedman.com (pages 4-7)
Fairfield University Art Museum, Fairfield University
© Anna Wesolowska/www.photographerhedman.com (pages 8-9)
Hancock Center, Marist College
© Anna Wesolowska/www.photographerhedman.com (pages 2, 10-11, 14-15, 59)
UConn Hartford, University of Connecticut
© Peter Aaron/OTTO for Robert A.M. Stern (pages 12-13)
Institution for Social and Policy Studies, Yale University
Courtesy of Charney Architects (pages 16-17)
Hilton C. Buley Library, Southern Connecticut State University
© Anna Wesolowska/www.photographerhedman.com (pages 18-19, 22-23)
John Hay Library, Brown University
© Warren Jagger Photography (pages 20-21)
Science and Allied Health Building, Marist College
© Anna Wesolowska/www.photographerhedman.com (pages 24-27)
Marion Peckham Egan School of Nursing and Health Studies, Fairfield University
© Robert Benson (pages 28-29)
Center for the Arts, New Mexico State University
© Anna Wesolowska/www.photographerhedman.com (pages 30-33)
László Z. Bitó ‘60 Conservatory Building, Bard College
© Anna Wesolowska/www.photographerhedman.com (pages 34-35)
Visual & Performing Arts Center, Western Connecticut State University
© Anna Wesolowska/www.photographerhedman.com (pages 36-37)
Jorge Bergoglio Residence Hall, Sacred Heart University
© Peter Aaron/OTTO (pages 38-41)
Fellows Hall, Williams College
© 2018 Francis Dzikowski/OTTO (pages 42-43)
High Street Residence Hall, Dickinson College
© Chris Cooper (pages 44-45)
Hilltop Café, Central Connecticut State University
Courtesy of TSKP Studio (pages 46-49)
Hubert Campus Center, Albertus Magnus College
© Derek Hayn/Courtesy of Centerbrook Architects & Planners (pages 50-51)
Leslie C. Quick, Jr. Recreation Complex, Fairfield University
© Anna Wesolowska/www.photographerhedman.com (pages 52-55)
Wellness & Recreation Center, Delaware State University
© Tom Kessler (pages 56-57)
60
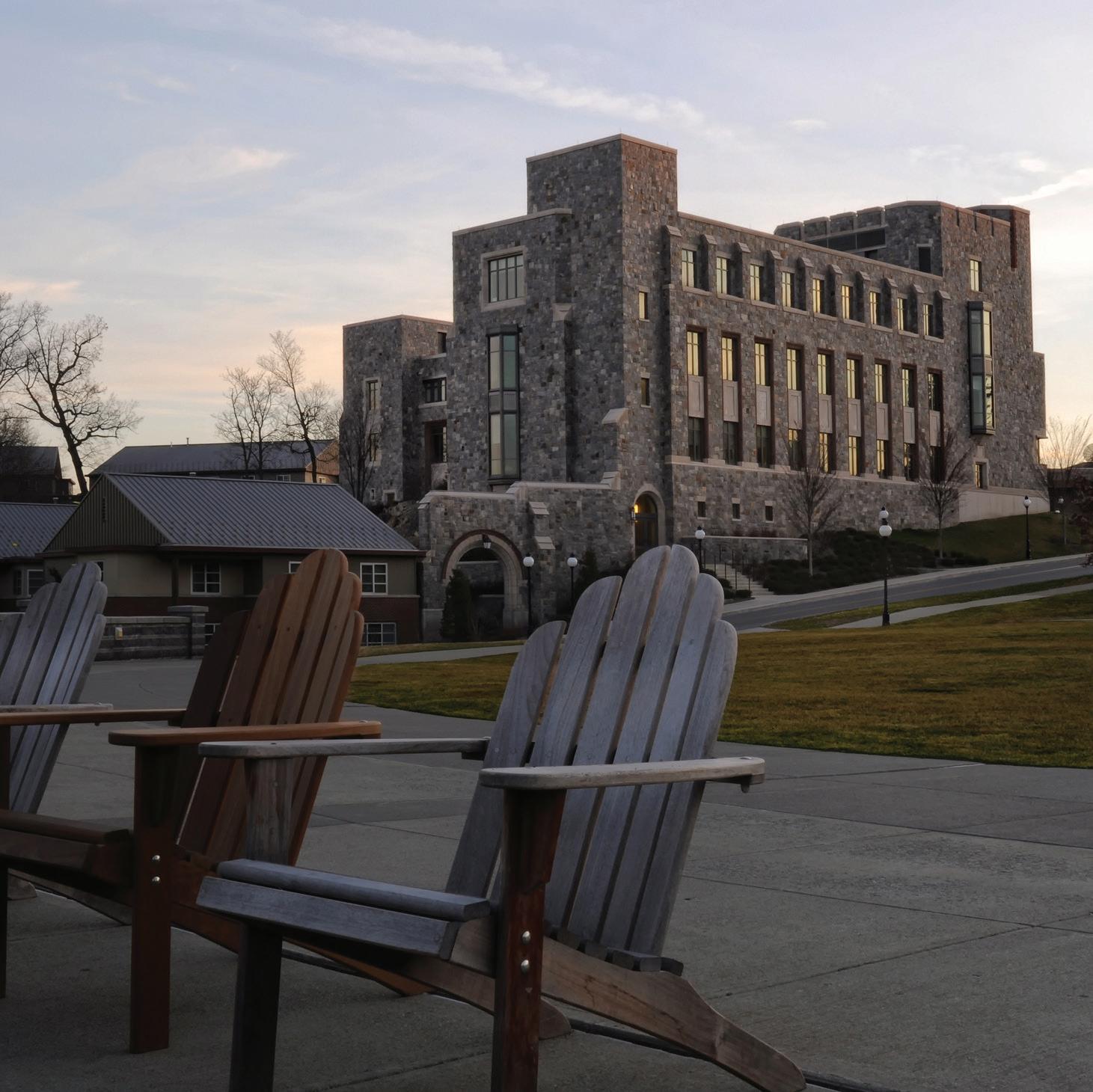
KOHLER RONAN
From our offices in New York, New York and Danbury, Connecticut, our diverse team of approximately 70 professionals collaborates with prominent architectural firms on a wide array of regional and nationally recognized project assignments. Commissions include those for world-renowned museums, fine and performing arts centers, prestigious universities, state-ofthe-art educational facilities, luxury residences, and recreation establishments. Additionally, we have the privilege of designing specialty systems for landmark sites and historically significant buildings across the country.
Kohler Ronan is dedicated to a collective low carbon future, and sustainability is at the core of our engineering practice. The firm is an approved Technical Consultant for New York State Energy Research & Development Authority (NYSERDA)’s Commercial New Construction Program and a preferred technical assistance provider for the Energize CT New Construction and Major Renovation Program. As a signatory for the Carbon Leadership Forum (CLF)’s MEP 2040 Challenge, we have committed to reducing operational and embodied carbon to zero by 2030 and 2040 respectively.
PROFESSIONAL SERVICES
62
Mechanical Electrical Plumbing Fire Protection Construction Administration Technology Design Energy Analysis Commissioning Services






63

64 171 Madison Avenue, New York, NY 10016 | 93 Lake Avenue, Danbury, CT 06810 | kohlerronan.com
