LIBRARIES
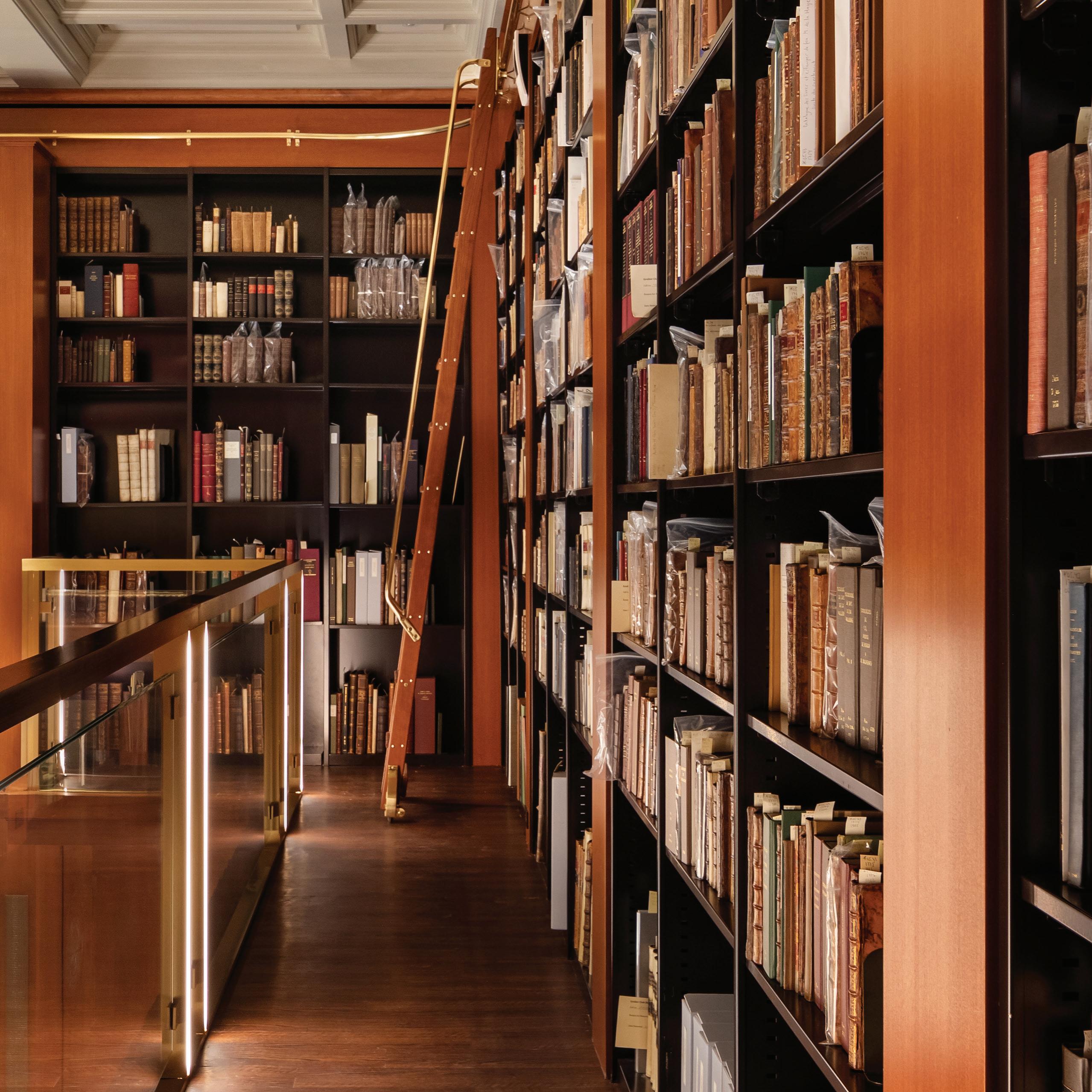






2
“ ”
When Mecanoo was selected as the design architect for the New York Public Library’s MidManhattan Branch renovations, along with Beyer Blinder Belle as architect of record, we knew that the demands and intricacies of the project would require engineers that would be true partners and collaborators. Our plans involved no small renovations, rather a complete transformation of the existing Mid-Manhattan Library and the creation of a true library campus with the neighboring, landmarked Stephen A. Schwarzman Building. We needed engineers whose systems design would be of the same caliber as the historic buildings themselves. We found those engineers in Kohler Ronan’s MEP/FP team. Their expertise, ingenuity, and vision not only permitted our architectural creativity, but further enhanced it. Our designs were not limited by engineering systems but were fully supported by it. The team worked to upgrade necessary systems, while maintaining the existing building shell; accommodated interconnected floors, while avoiding atrium conditions; and designed systems for the occupancy of the upper floor which previously had housed mechanical equipment. The insight that Kohler Ronan brought to the team was invaluable and in no small way contributed to our reaching the goals of this worldrenowned library.
— Jasper Tonk, former Associate Director Mecanoo Architecten B.V.
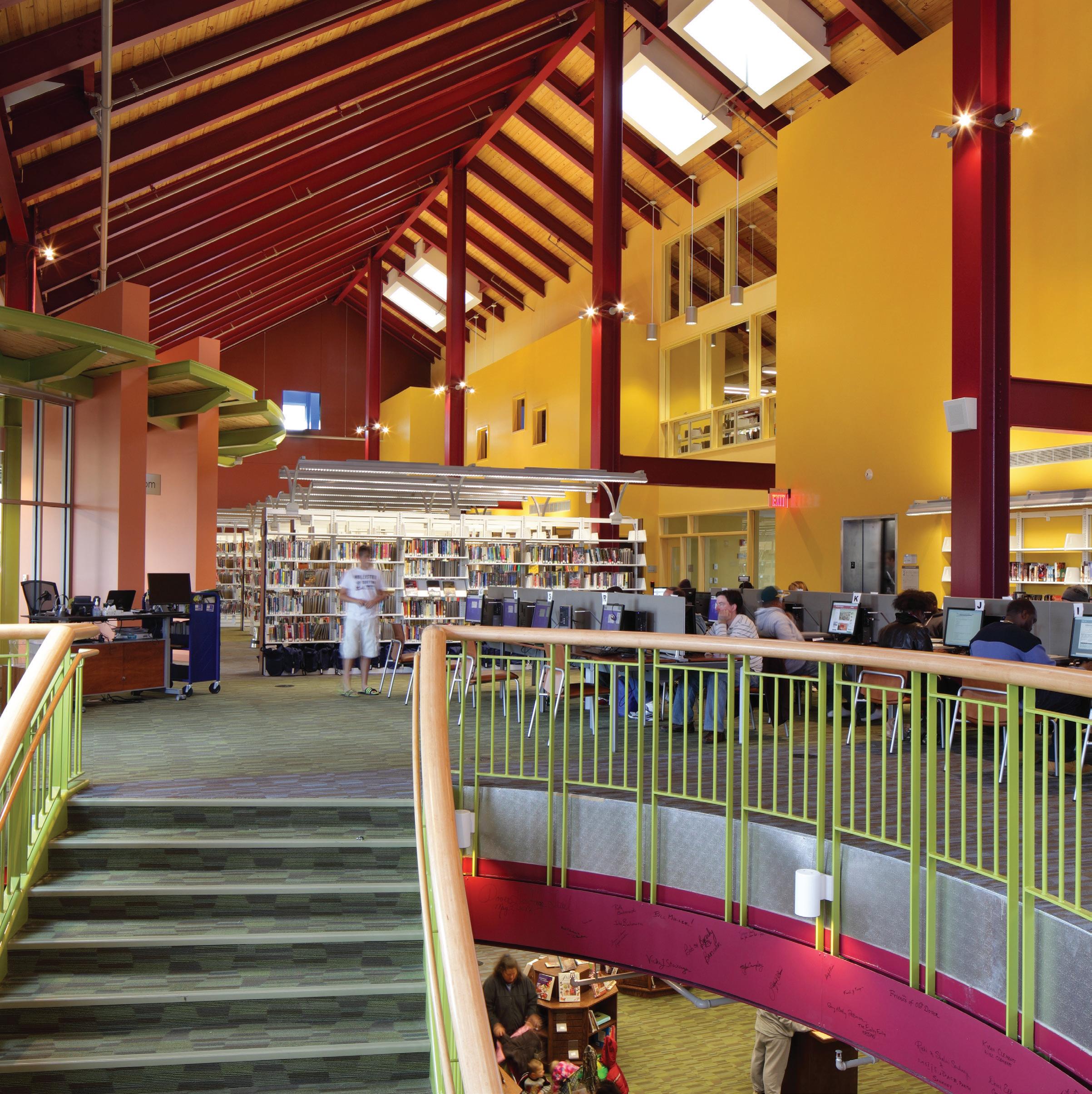
FEATURED WORK
Stavros Niarchos Foundation Library (SNFL) | New York, NY 4
Stephen A. Schwarzman Building (SASB) | New York, NY 8
Charleston Library | New York Public Library | Staten Island, NY 10
John Hay Library at Brown University | Providence, RI 12
Bear Library | Bear, DE 16
Grolier Club | New York, NY 20
Dover Public Library | Dover, DE 24
East Hampton Library | East Hampton, NY 30
Hilton C. Buley Library at Southern Connecticut State University | 34 New Haven, CT
Ridegfield Library | Ridgefield, CT 38
Photography Credits 42
About the Firm 44
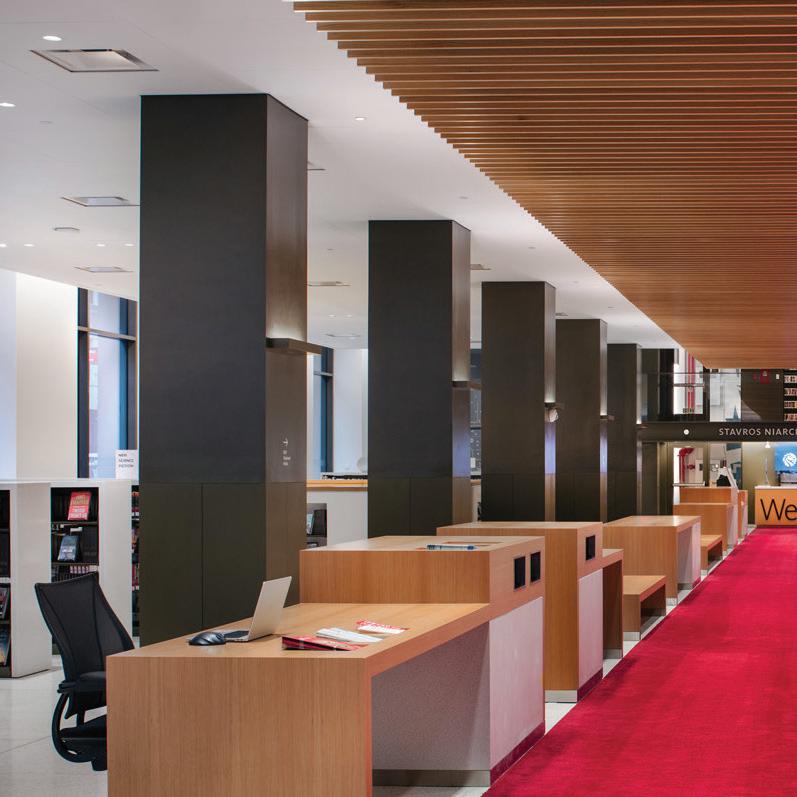
VAST PUBLIC LIBRARY SYSTEM
The Stavros Niarchos Foundation Library (SNFL)

New York, New York
The New York Public Library revitalized its MidManhattan location, renamed The Stavros Niarchos Foundation Library (SNFL), and transformed previously underutilized spaces to further encourage reading as well as inspire learning, research, and creativity. Incorporated into the footprint of the library are spaces for children and teens, the Pasculano Learning Center for adults, the Thomas Yoseloff Business Center, and ample storage to house what is NYPL’s largest circulating collection. Specifically, a new “Long Room” interconnecting multiple floors with floor-to-ceiling stacks provides the necessary space for this notable collection which is consulted by more than 1.7 million visitors a year. A new floor offering access to an exterior public terrace was added to the top of the building to accommodate new programs and events.
Architect Beyer Blinder Belle and Mecanoo
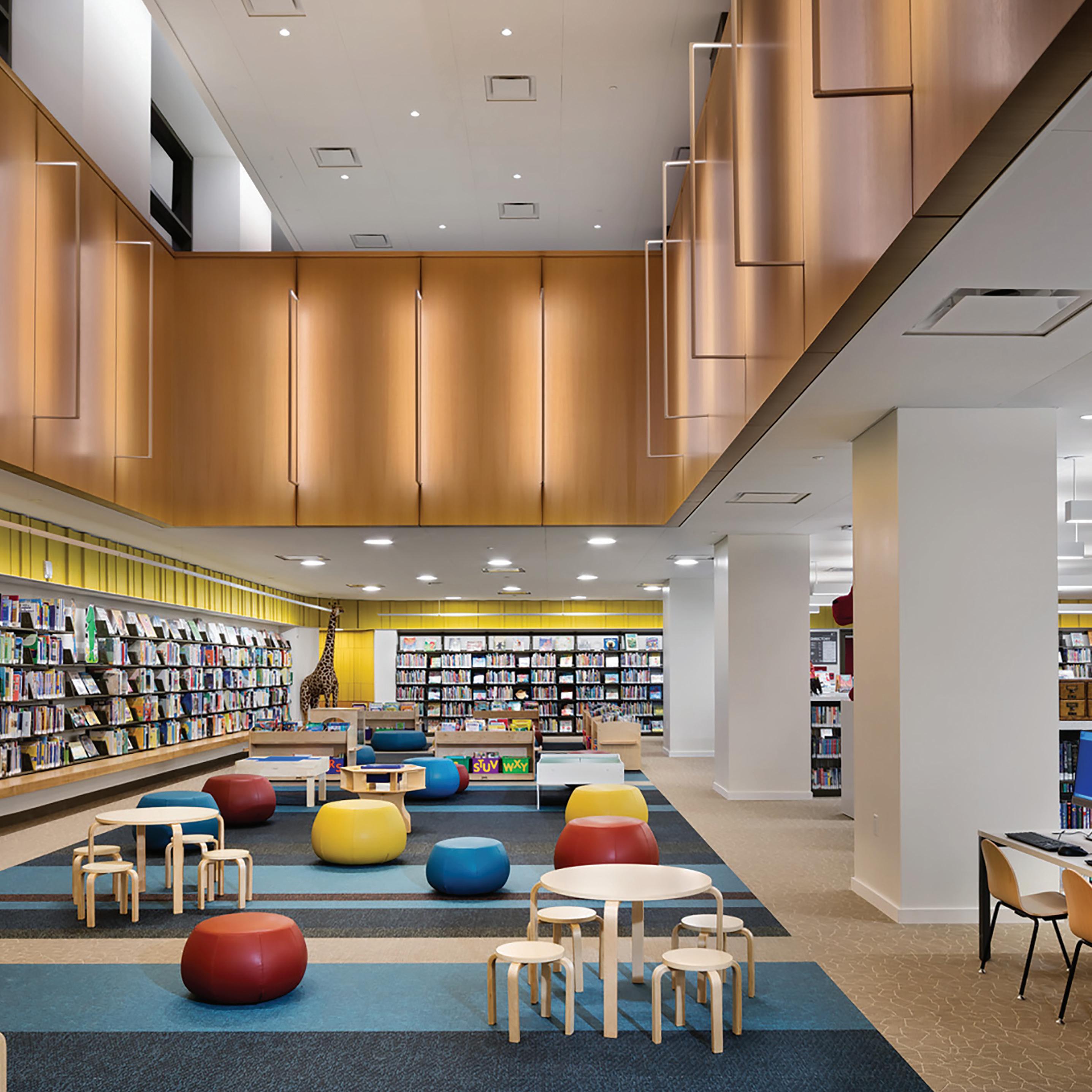
Revitalization of New York’s Busiest Branch
The Stavros Niarchos Foundation Library (SNFL), one of New York City’s most heavily trafficked circulating branches, underwent a complete upgrade of its MEP/ FP systems. High-efficiency equipment, including magnetic bearing chillers, air handlers with energy recovery wheels, and demand control ventilation reduce the energy load of the overall building. Sustainable design solutions such as these helped the project achieve LEED Gold certification. Further, the renovations are anticipated to reduce the building’s carbon footprint by approximately 75%.
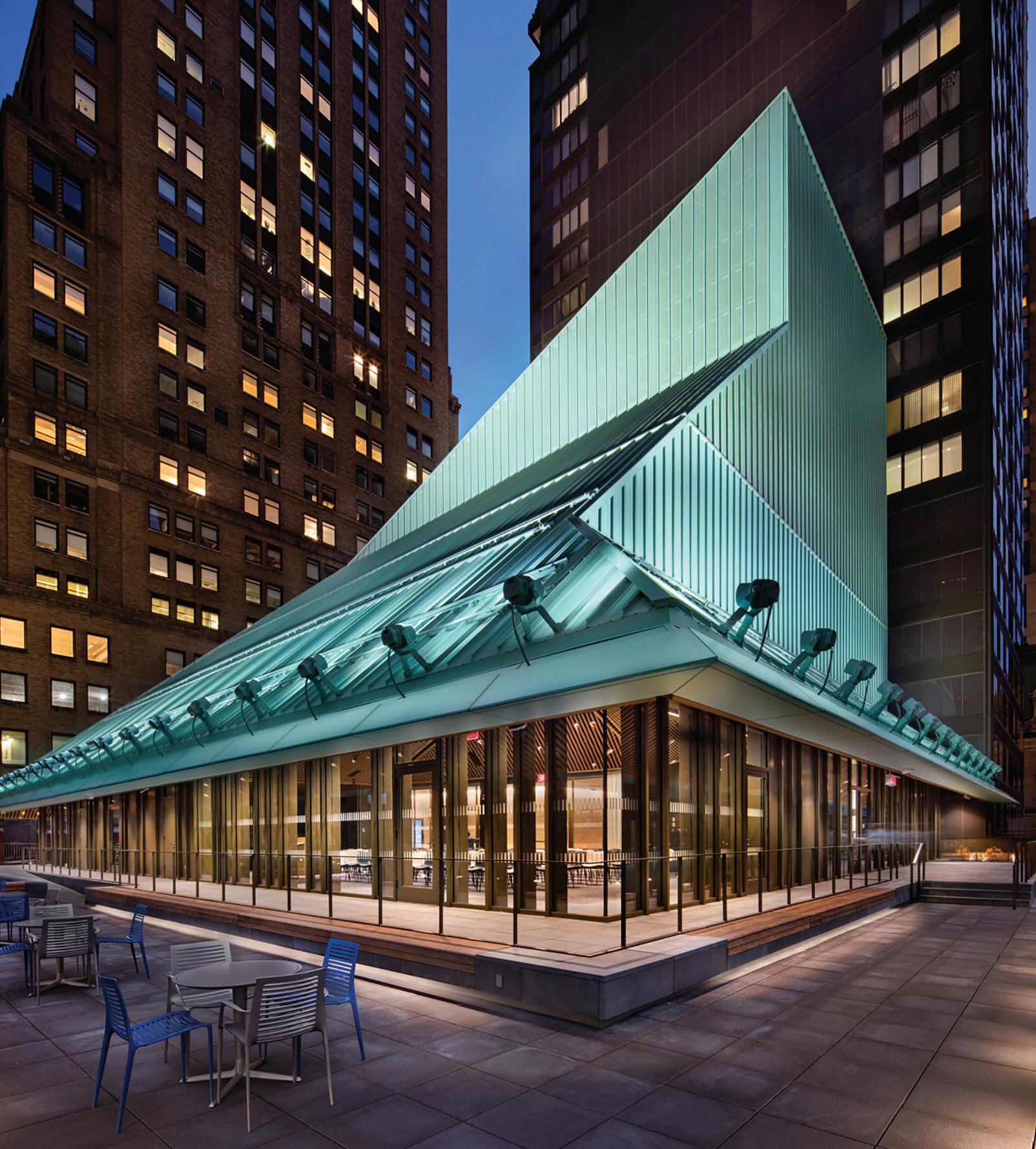
9
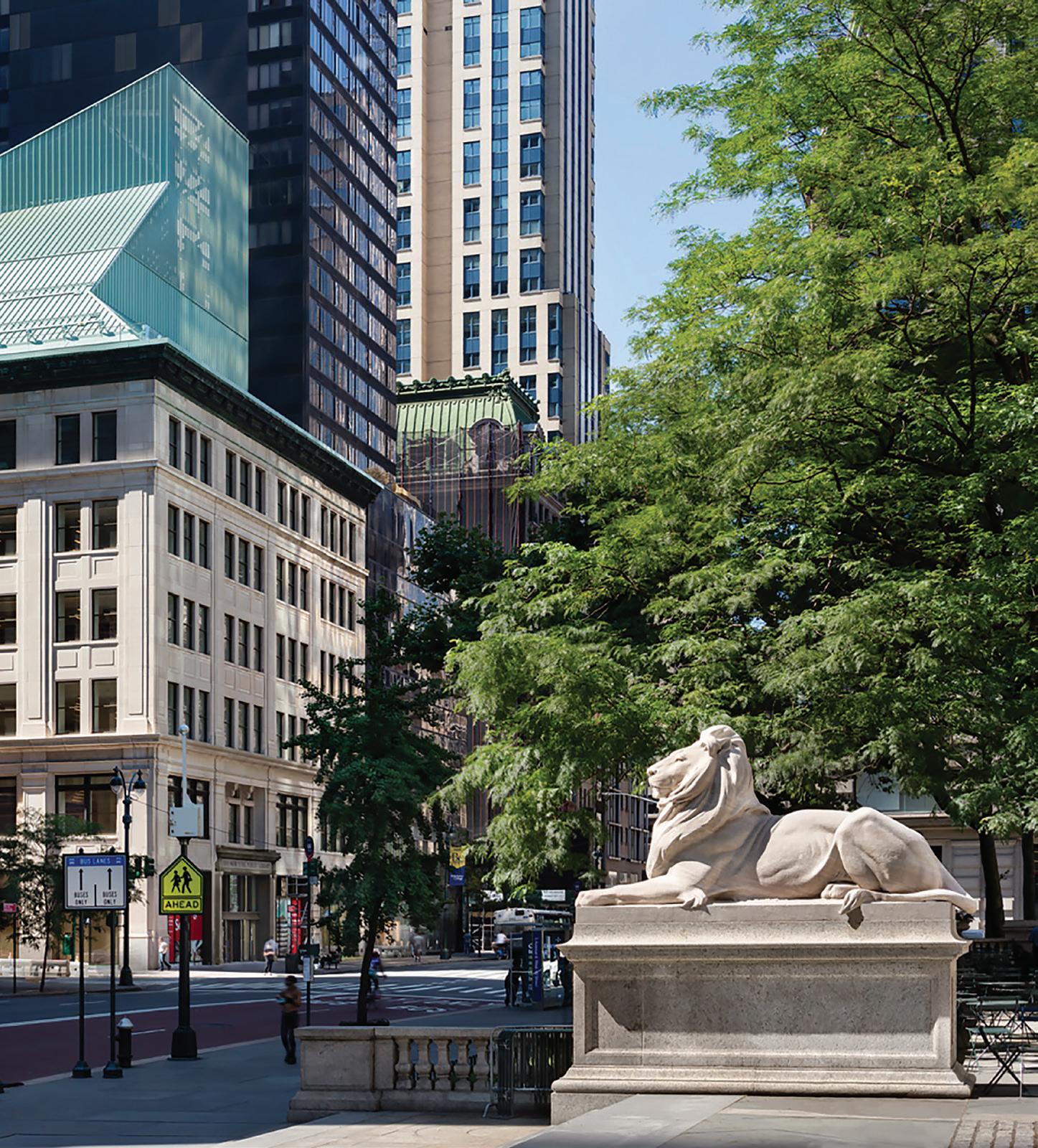

10
The Stephen A. Schwarzman Building (SASB)
New York, New York
The Stephen A. Schwarzman Building (SASB) is a National Historic Landmark providing a range of public programming within its walls including events, exhibits, and valuable research. Stemming from a master plan, the design team determined the needs of the iconic building: improving aging infrastructure and enhancing the visitor experience. Via selective and phased renovations, underutilized spaces are being transformed for public use and research, while MEP/FP and IT infrastructure is being replaced. Modifications to the central chilled water plant, replacement of air handling units, incorporating a new Building Management System (BMS), upgrades to IT and electrical services and distribution, and new core restrooms are just a few of the infrastructure measures being implemented. Given the strict environmental conditions across several of the building’s spaces, it is imperative that the new equipment be commissioned to ensure optimal performance. Kohler Ronan is pleased to provide this additional commissioning service. The Stephen A. Schwarzman Building (SASB) projects are slated for completion in 2023.
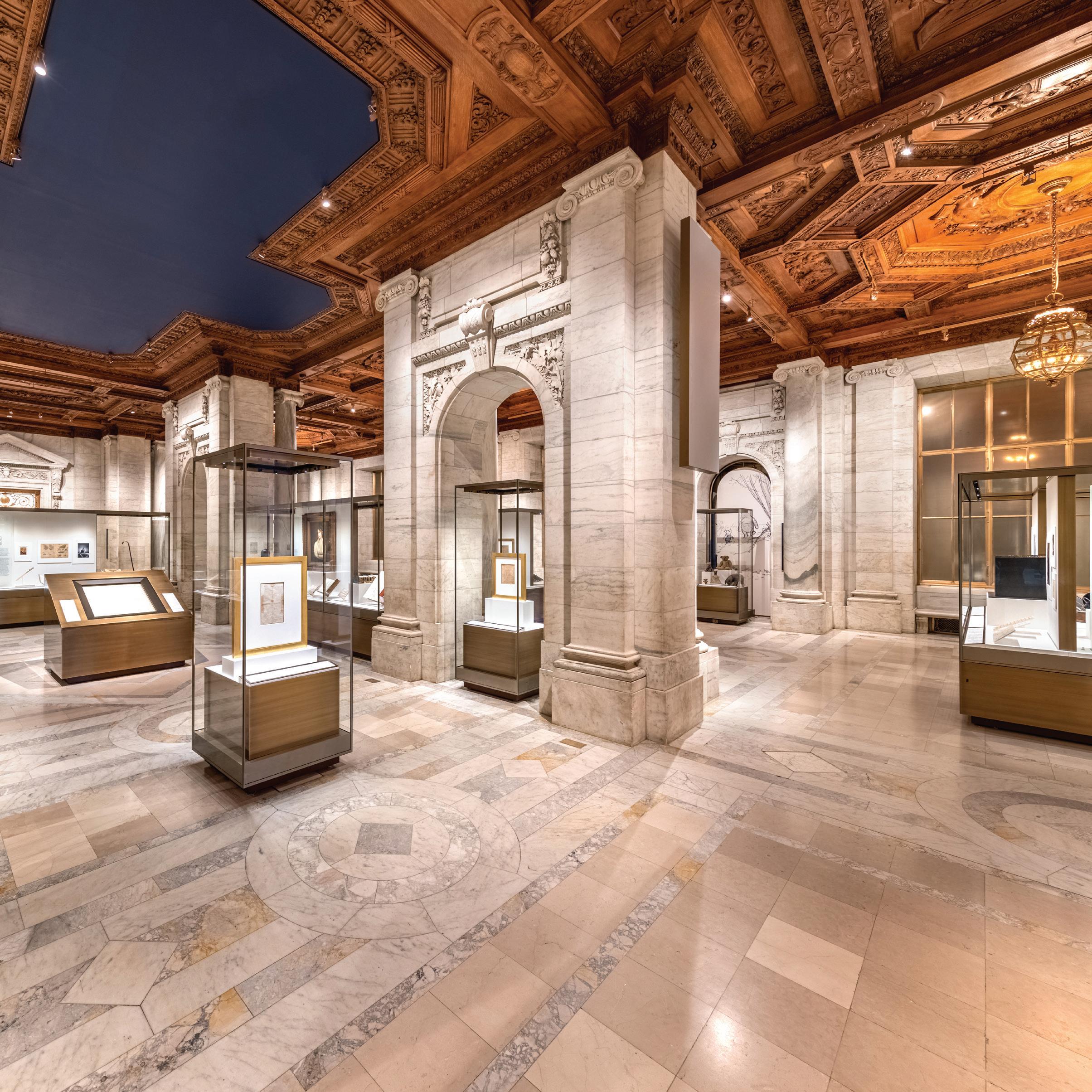 Architect
Beyer Blinder Belle and Mecanoo
Architect
Beyer Blinder Belle and Mecanoo


12
Charleston Library
New York, New York
Kohler Ronan had the pleasure of providing comprehensive mechanical, electrical, and plumbing designs and services for the Charleston Library. Consisting of 10,000 square feet, the new one-story branch library includes community spaces, a children’s room with a storytime area, a teens’ room with computers and a lounge area, an adult room with computers, and an entry plaza with bench seating. The library also offers on-site programs for classes and workshops. Our professionals provided engineering design and specifications support for the study of multiple energy conservation measures in conjunction with New York City’s Department of Citywide Administrative Services (DCAS). The focus was to evaluate the feasibility of incorporating sustainable features above and beyond the project’s original program brief for the design development phase. Sustainable features included roof-mounted solar paneling, low-energy lighting, and enhanced insulation. This work ultimately proved that all the ECMs were effective; they were accepted and subsequently funded by DCAS. Upon implementation of these strategies into the final design, the first net-zero energy library in New York City was achieved.
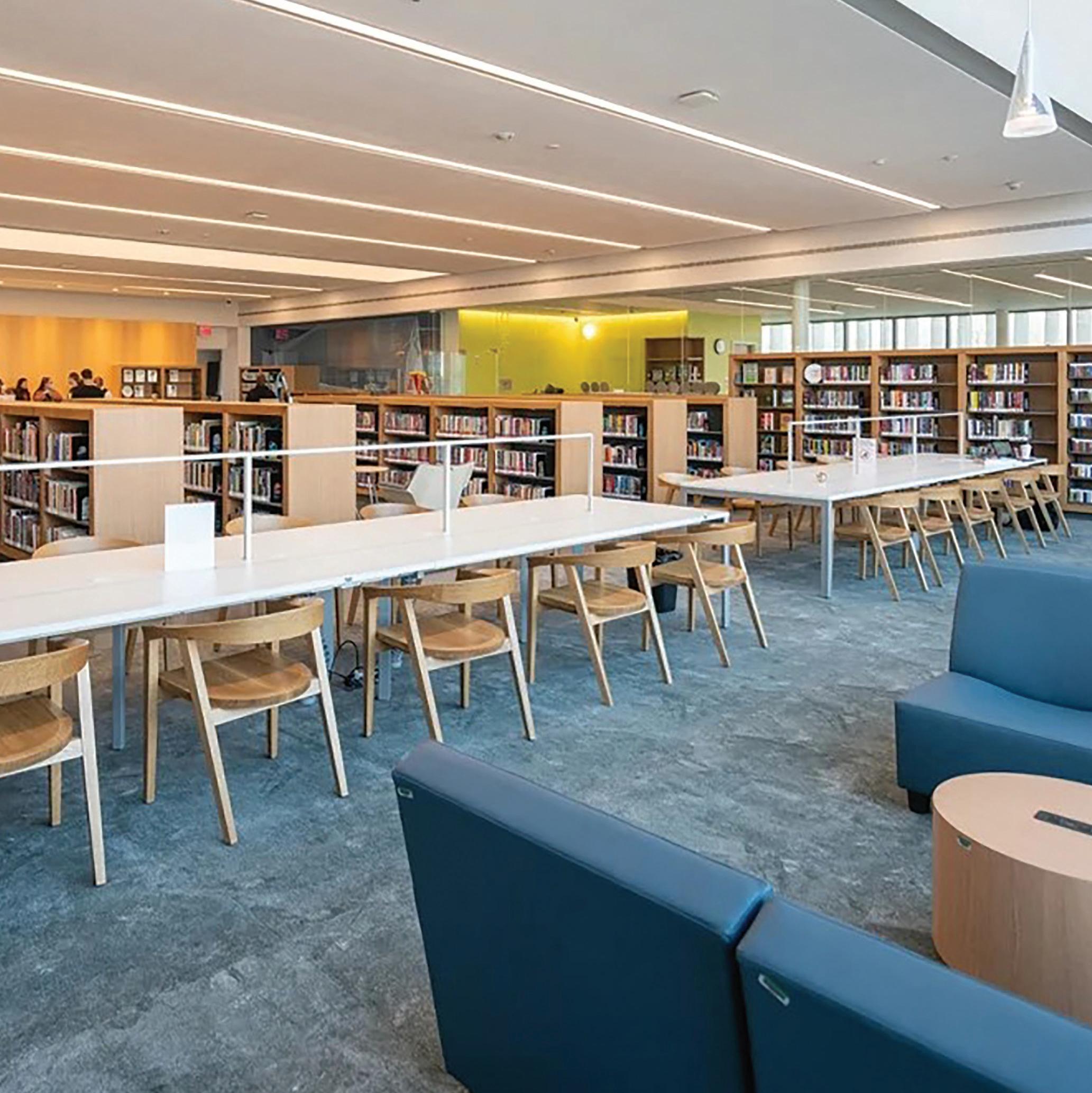
Architect ikon.5 Architects
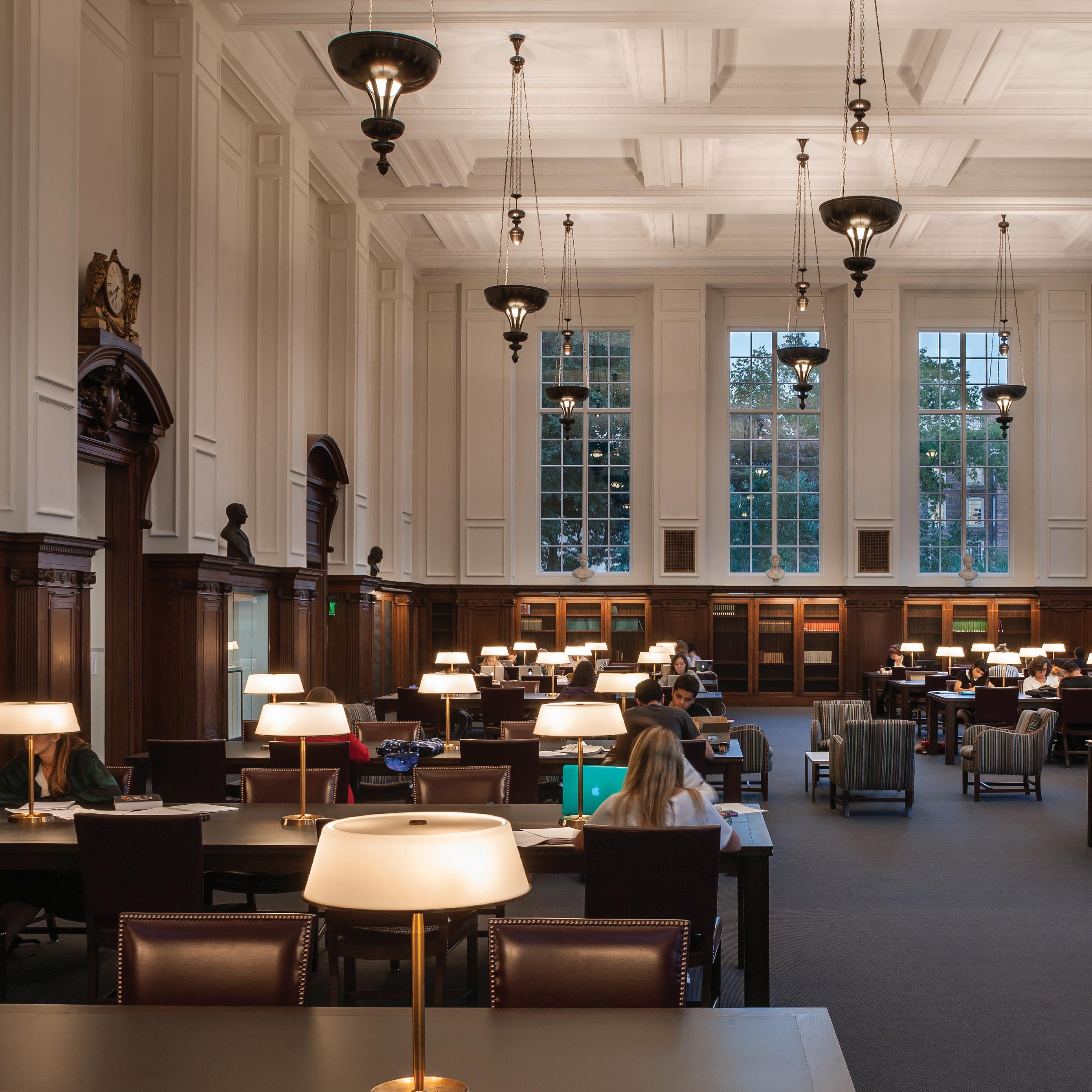
HISTORIC UNIVERSITY LIBRARY
John Hay Libary
Architect Selldorf Architects at Brown University Providence, Rhode Island
After approximately one year of renovations and restoration, the beautiful John Hay Library was reopened to the Brown University community in September of 2014. A primary focus of the renovation was to return the main reading room, formerly subdivided into three sections, to its original layout and grandeur while at the same time improving its functionality for current and future needs of the students and faculty. Kohler Ronan created MEP designs in support of the architectural plans. Project scope included the reconfiguration of the entry and improved circulation, expanded and dedicated study spaces including the main reading room, separate special collections area, enhanced exhibition gallery, consultation room, seminar spaces, student lounge, and wheel chair access on the northeast side of the building.


Historic Restoration and Renovations
Kohler Ronan’s designs included a centralized humidification system, new HVAC controls throughout the building, improvements to ventilation systems, and updated electrical and lighting. The main reading room’s open floor plan is lit by 16-feet-tall windows on three walls, as well as hanging pendants (based on the original 1910 fixtures), and desk top lamps. The 25-foot-high coffered ceilings and carved oak shelving have been restored. The sum total of the renovation is a truly gorgeous space now more conducive to expanded programs and contemporary use of the library.
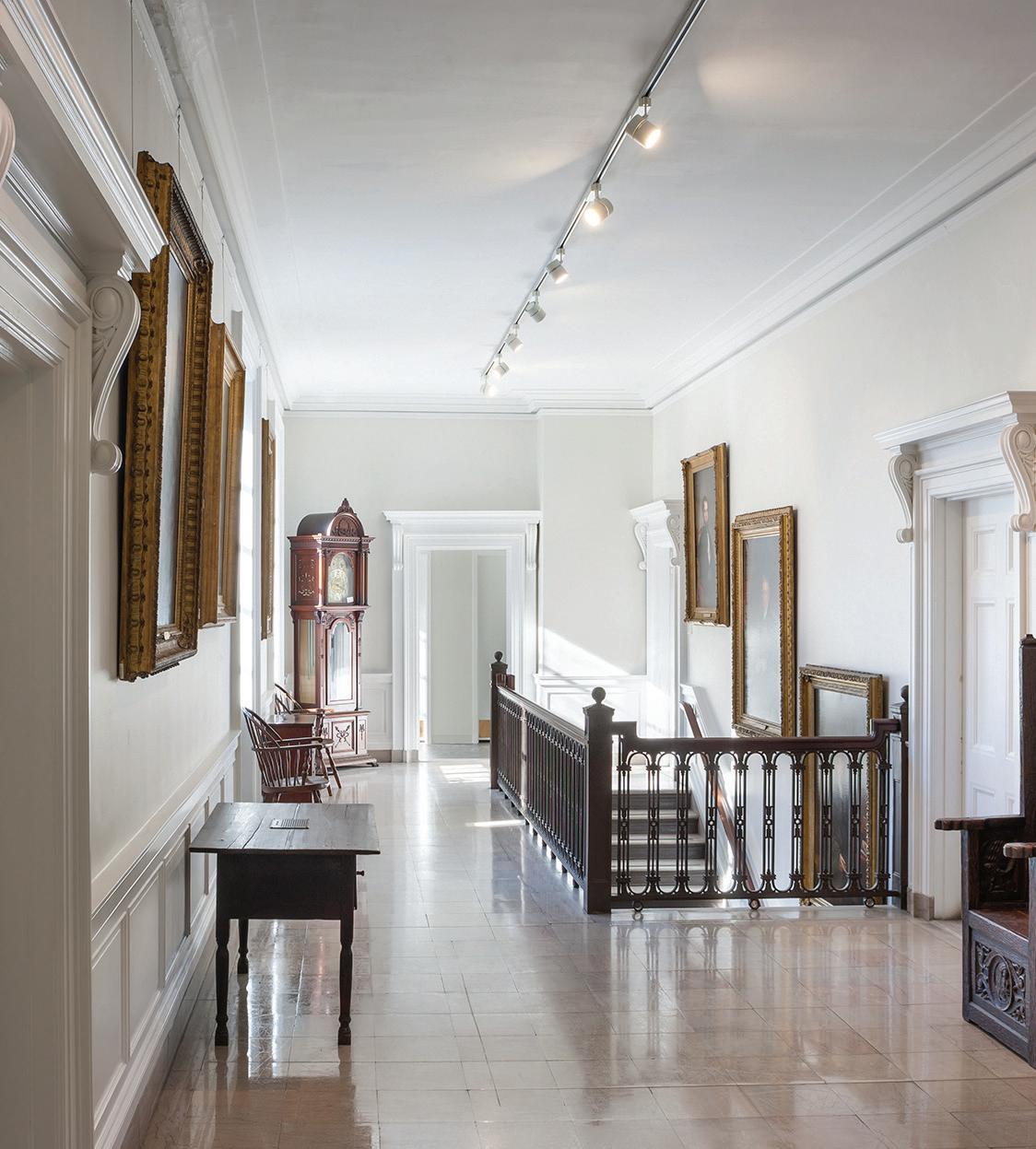
17

CENTRAL PUBLIC LIBRARY
Bear Library
Bear, Delaware
As the most heavily used library in Delaware at the time, Bear Public Library’s renovation of approximately 25,000 square feet was critical to the community. The existing building, built in 1998, was in dire need of a facelift. Renovations needed to enhance the functional and programmatic needs of the library which ranged from serving as reading and research space, to community education and public gathering spaces. Improving thermal comfort presented as a key issue.
 Architect Holzman Moss Bottino Architecture
Architect Holzman Moss Bottino Architecture
Renovations and Energy Efficiency for Bear Library


In order to accommodate more flexible use of programming spaces and to create energy efficient systems, the existing mechanical systems were retrofitted to variable air volume (VAV) systems, while condensing units and other equipment at their useful life were replaced. Demand control ventilation was also implemented to improve both indoor air quality and reduce energy costs. Finally, new restrooms were provided to meet the needs of the large populations visiting the library. The renovated Bear Public Library is now equipped to serve its community well into the future.

20
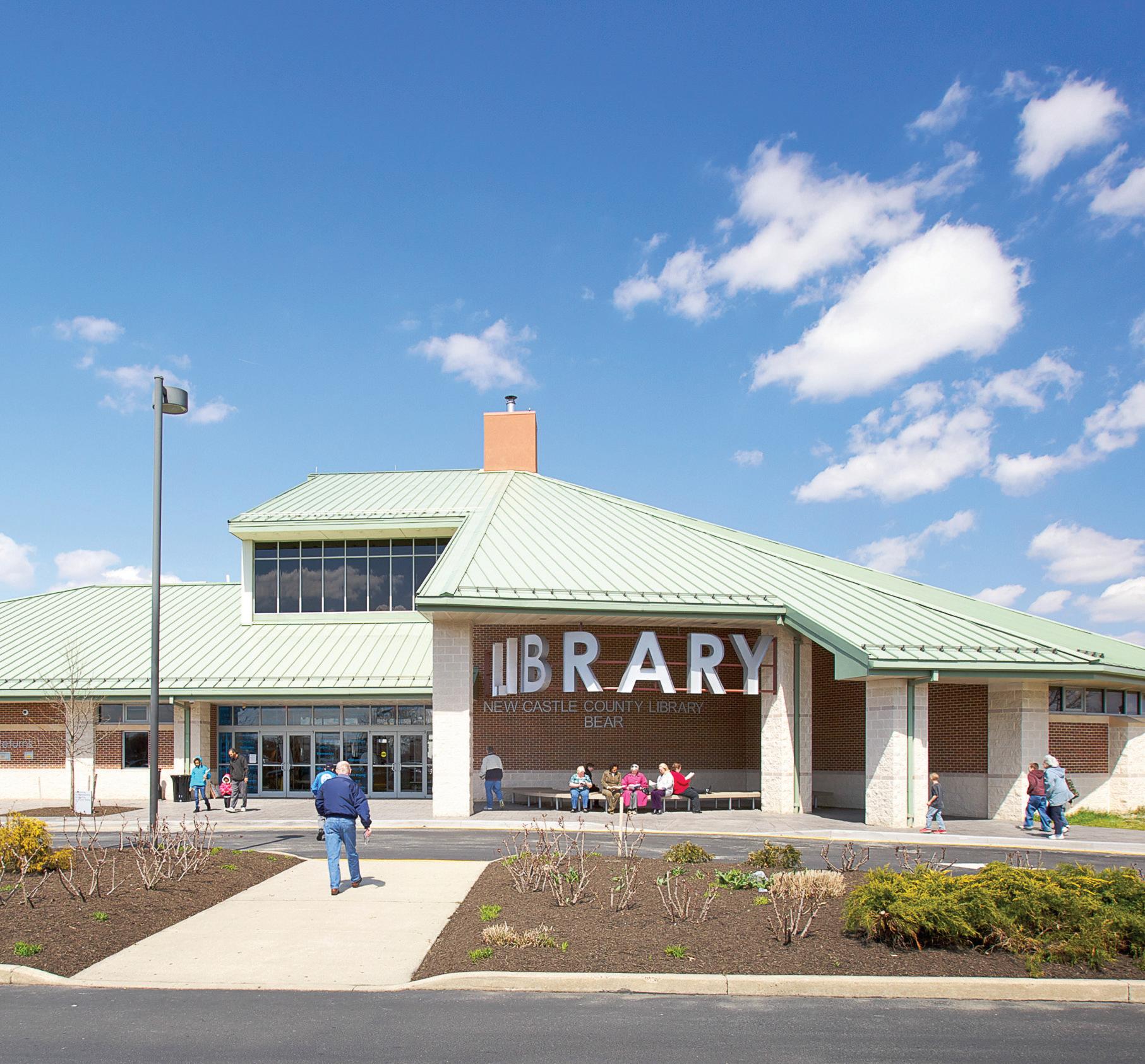
21
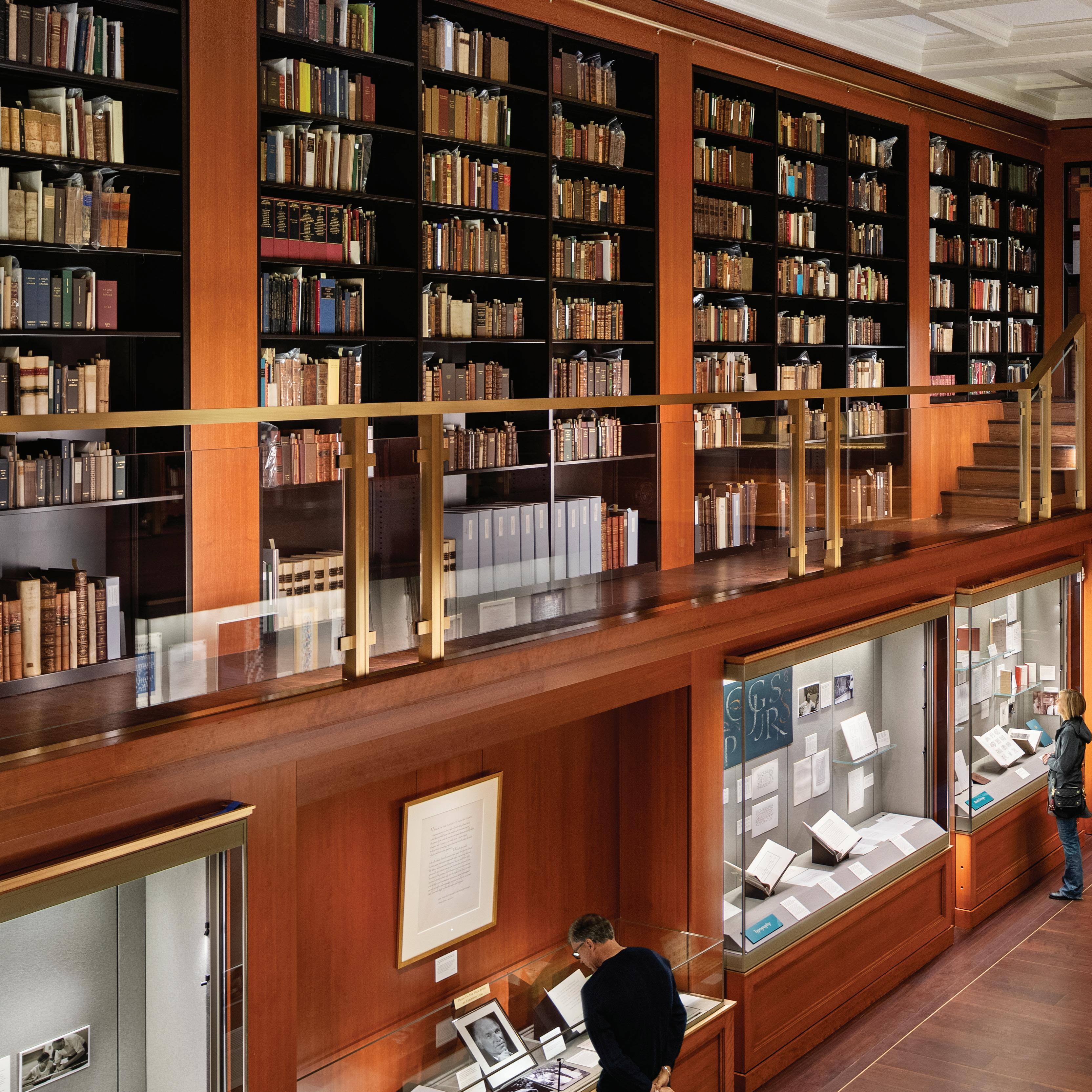
BIBLIOPHILIC CLUB
Grolier Club
New York, New York
Founded in 1884, the Grolier Club is the country’s oldest society of bibliophiles and houses an exquisite collection of rare and historic books, manuscripts, and sacred texts within its six-story, neo-Georgian townhome at 47 East 60th Street. The historic building recently underwent a renovation of the entire first floor and public portions of the lower level. Kohler Ronan was proud to provide MEP/FP designs and services to the renovations of the Grolier Club.
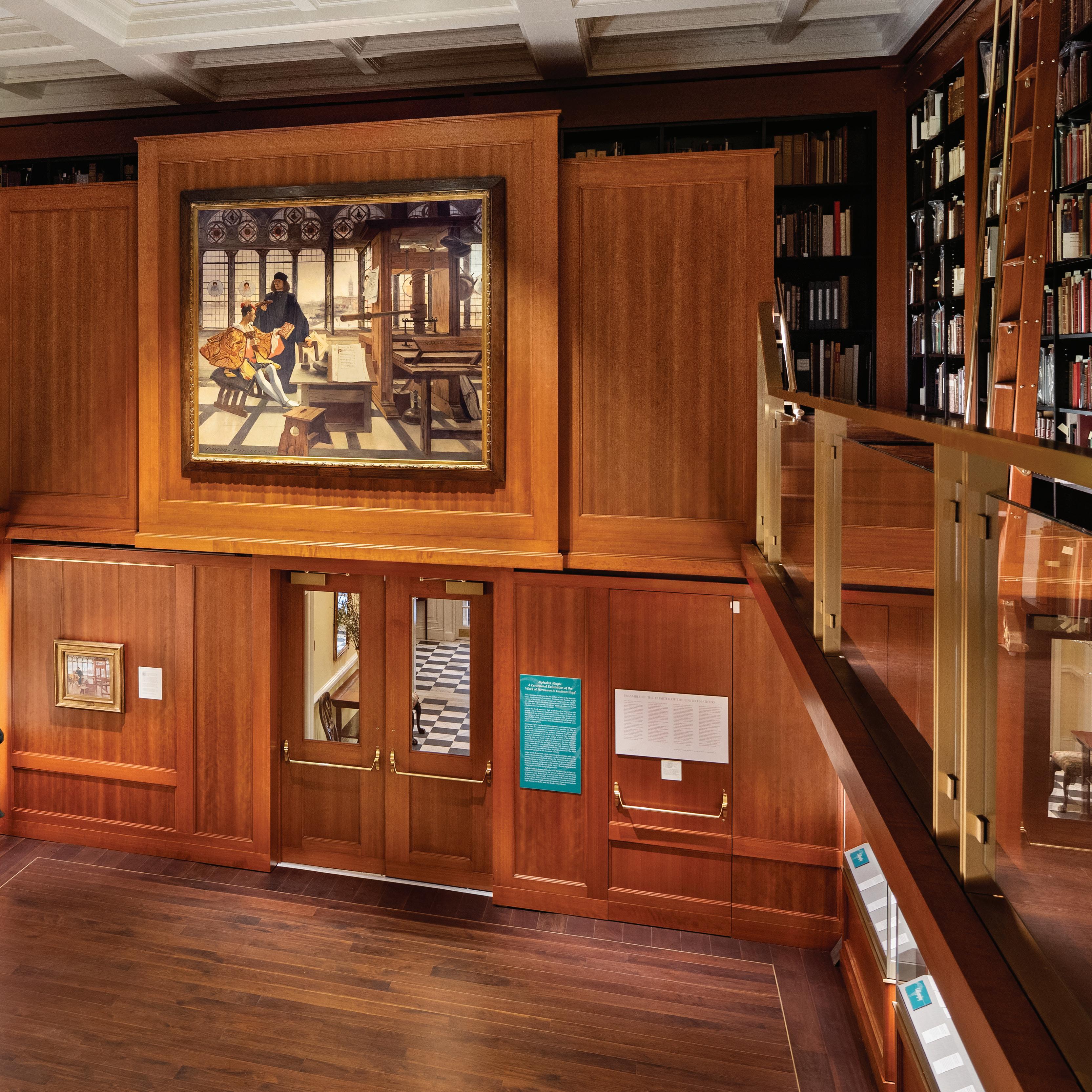 Architect Ann Beha Architects (currently Annum Architects)
Architect Ann Beha Architects (currently Annum Architects)
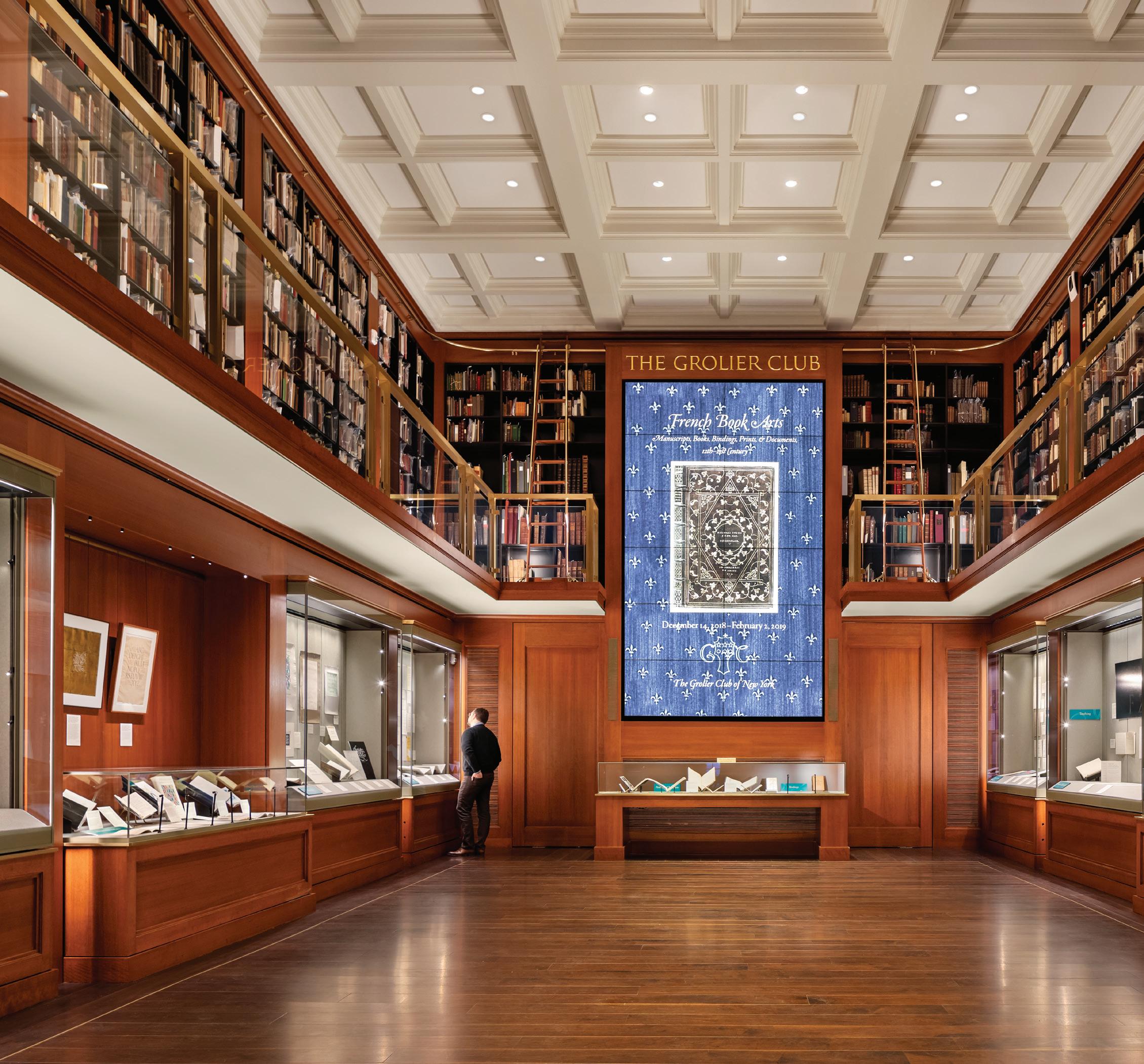
24
Renovations to a 1917 Club
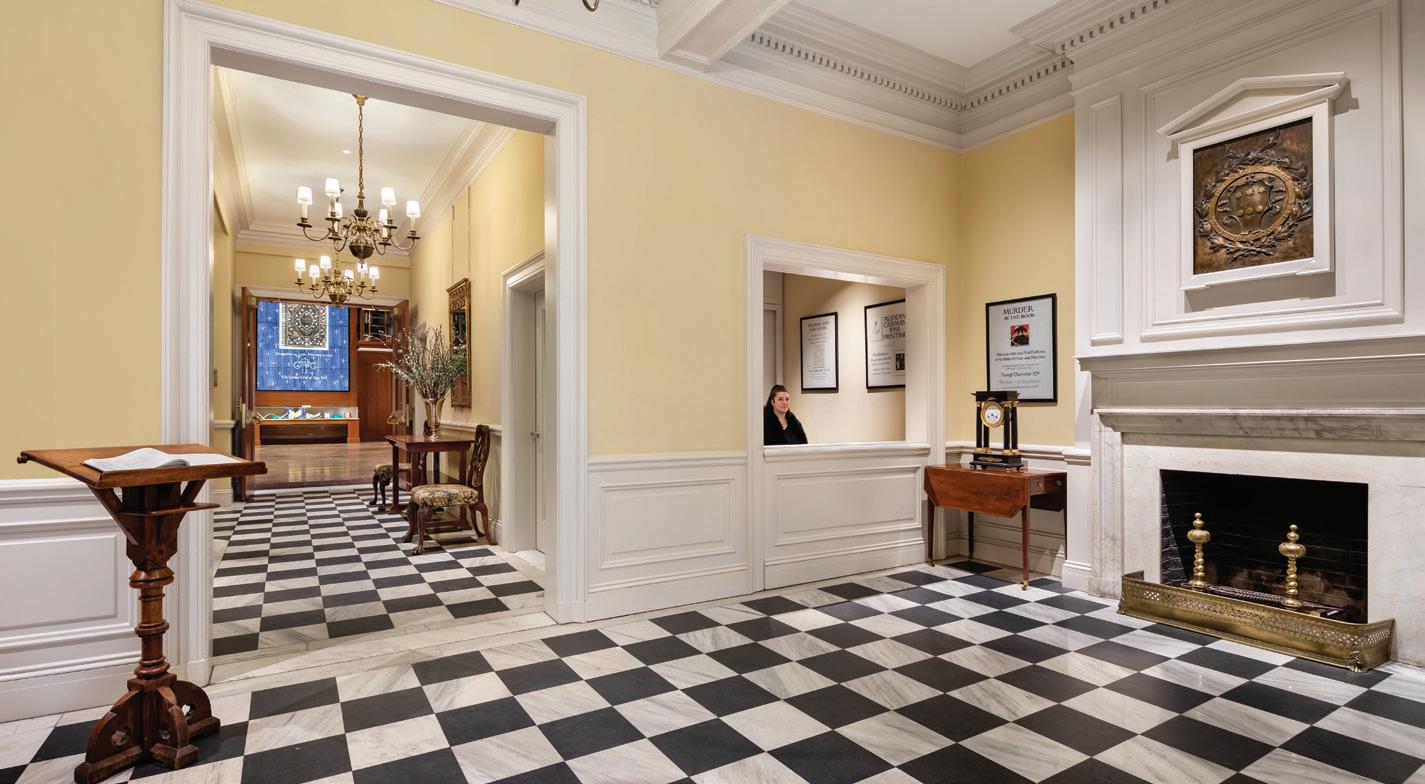

Kohler Ronan updated HVAC systems that will provide year-round, stable temperature and humidity control to the rare book collection. Additionally, new, adjustable LED lighting was added throughout the space including the entry, exhibit space, and visitor service areas. Lounges at the lower level were also updated. The year-long renovation of this 1917 building employed both creative design and new technology, which resulted in a beautiful, new entry to the club, along with an impressive, state-of-the-art exhibition hall which is inviting, accessible, and engaging to the club’s nearly 800 members and their guests.
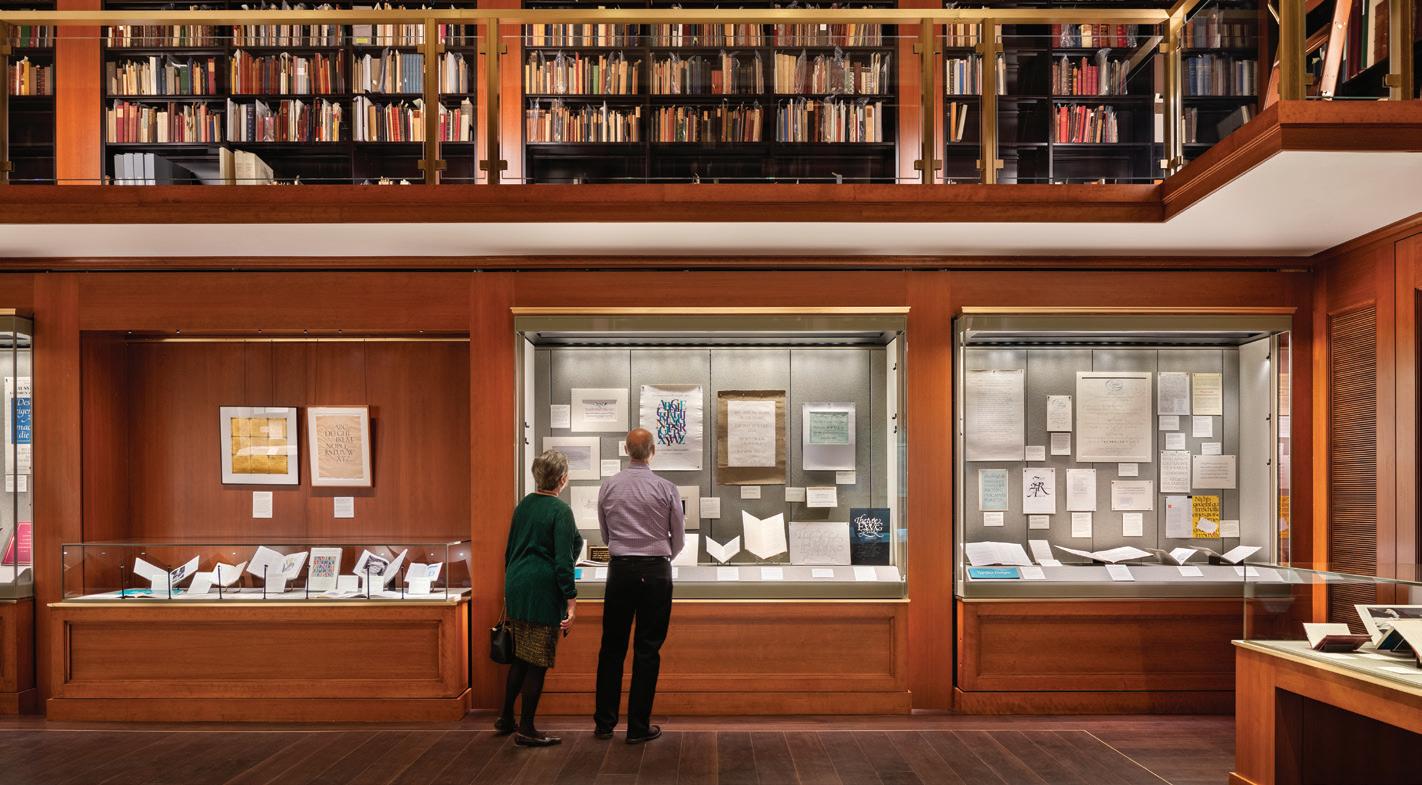
25

NEW ANCHOR LIBRARY
Dover Free Public Library
Dover, Delaware
The Dover Public Library has been serving the community since 1885. To address space and technology issues, the community decided to build a new public library. Located in Dover’s downtown historic district, the new Dover Public Library has been designed to be an “anchor” library for the Kent County Region and Central Delaware. The facility consists of nearly 48,000 square feet providing increased collection space, meeting spaces, training rooms for staff and the public, children’s department, teen zone, services center, cyber café, gallery, auditorium, outdoor performing area, and ample parking.
 Architect Holzman Moss Bottino Architecture
Architect Holzman Moss Bottino Architecture

Sustainable New Construction
Kohler Ronan provided complete MEP/FP designs for the new library. Utilizing Revit® MEP for preliminary equipment layouts, we created a 3-D model of the spaces for each major piece of equipment and ensured that spaces were adequately sized. Thus, our team delivered a comprehensive drawing package incorporating space requirements, sections, and isometric views. Sustainable design features included an underfloor air delivery system, geothermal heating & cooling, ice storage, daylighting controls, solar PV panels, and low-flow plumbing fixtures. The project is LEED Gold certified.

29
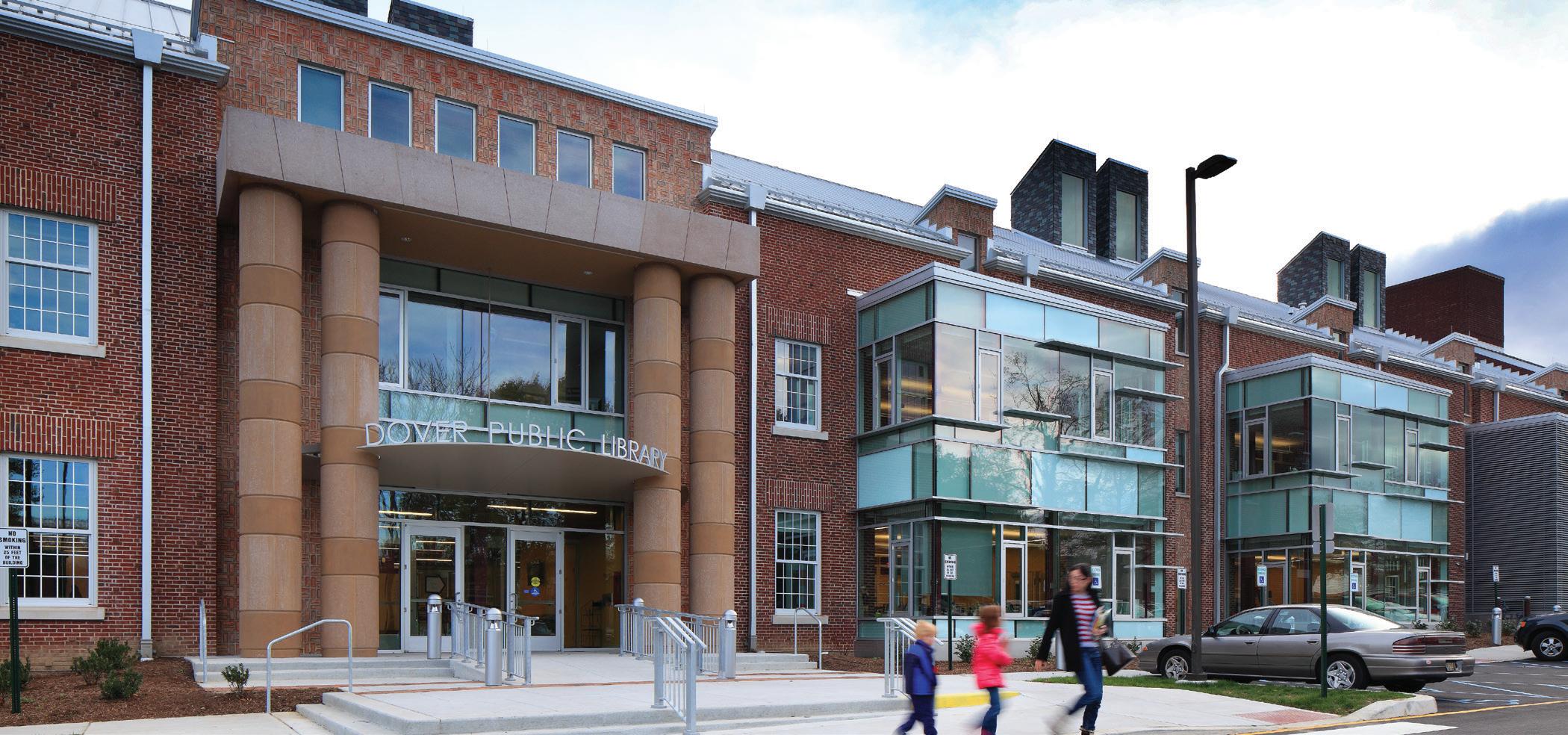
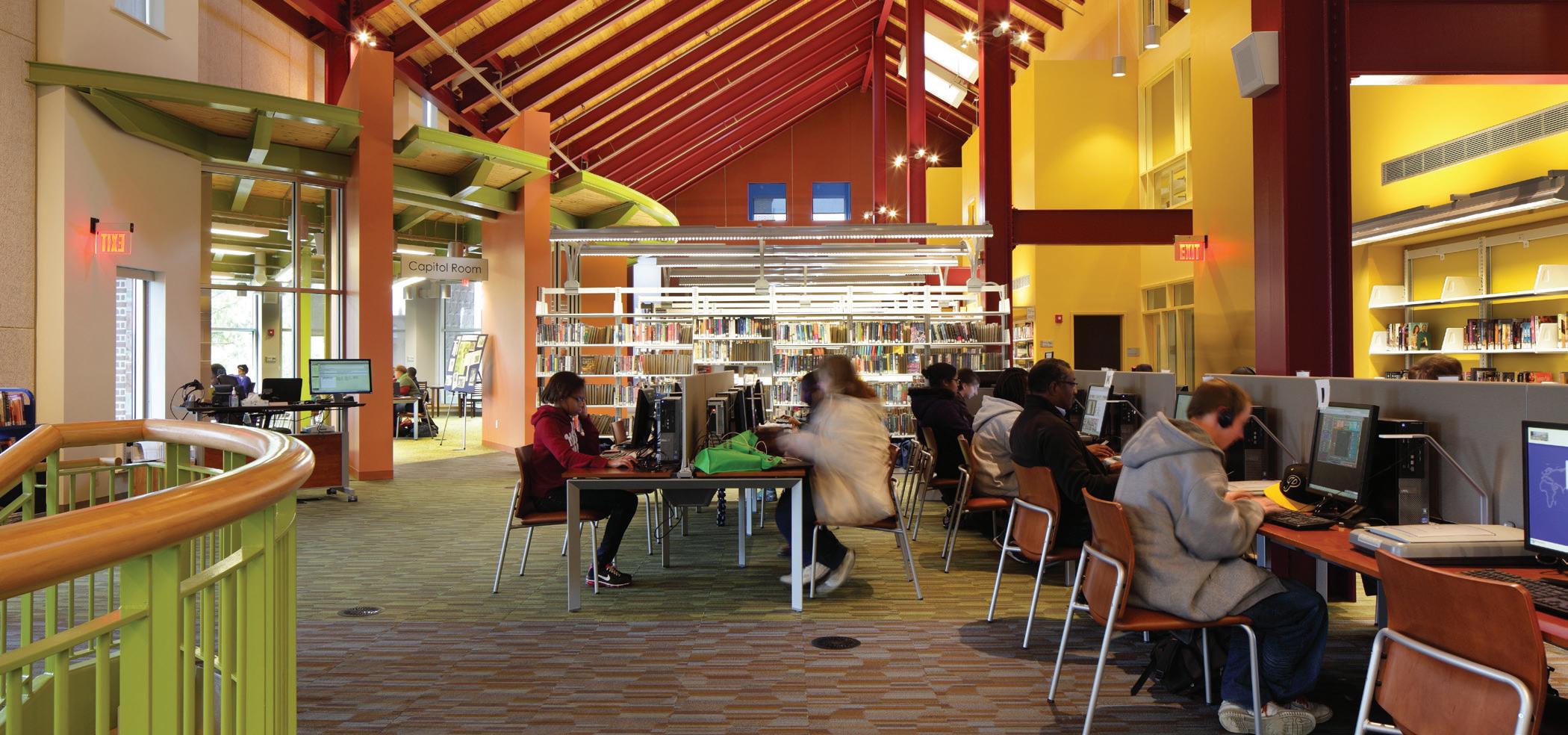
30

31
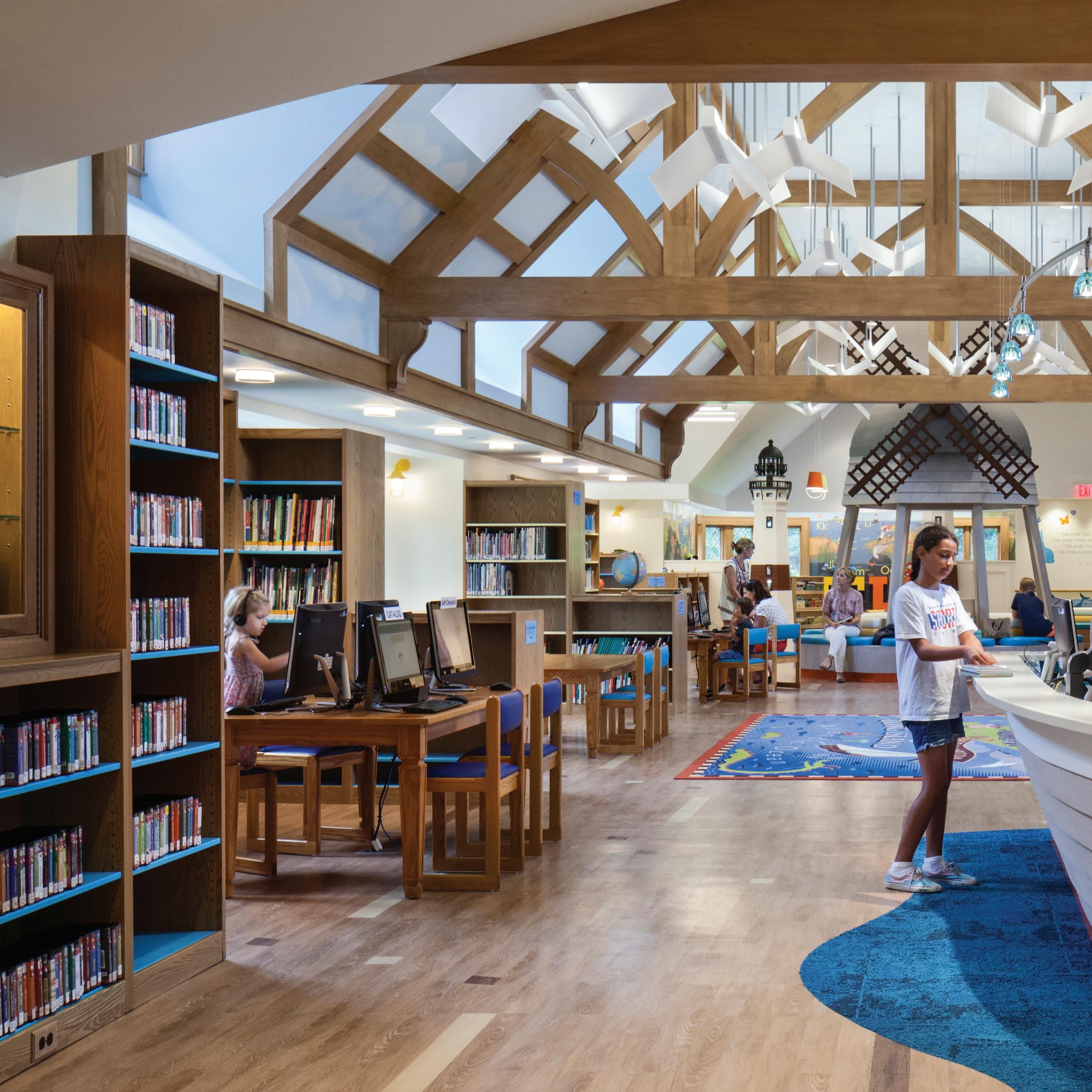
COMMUNITY LIBRARY
East Hampton Library
East Hampton, New York
The original 1910 building designed by Aymar Embury II underwent a significant renovation and expansion in 1997. Following that expansion which included the archival, staff, and adult fiction areas, the East Hampton Library was again in need of additional square footage to accommodate both a growing patronage and increasing number of holdings. Kohler Ronan was delighted to participate in the 2014 addition to this historic library.
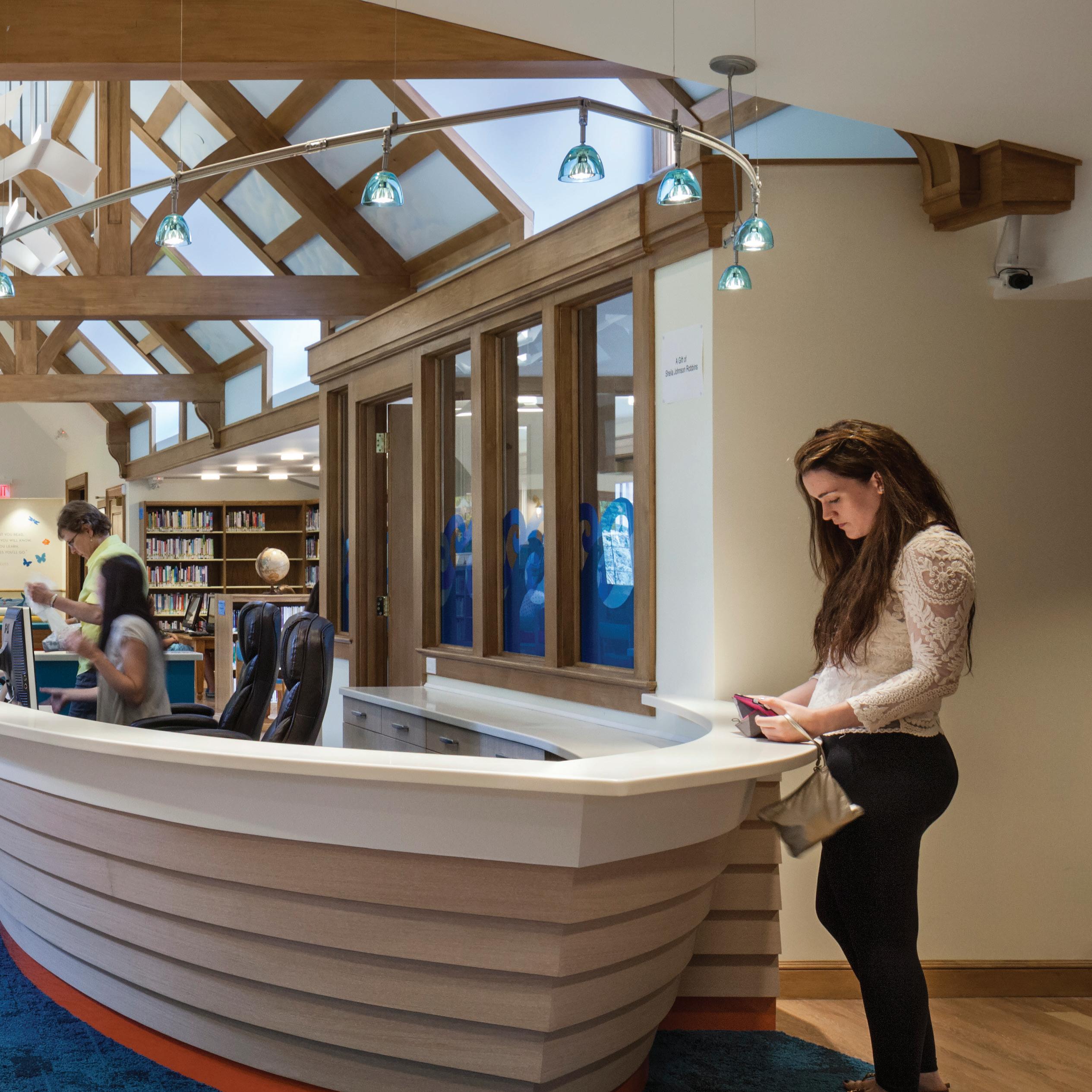 Architect Robert A.M. Stern Architects
Architect Robert A.M. Stern Architects
Children’s Area Expansion
Focused on the children’s collection areas, Kohler Ronan provided the necessary MEP/FP services in support of a new wing to the east of the library. Inside the library, the new addition allowed for the reorganization of materials and the creation of distinct areas for each collection. Circulation, accessibility, and general comfort throughout the space were also enhanced. Not unlike the existing, larger courtyard to the west, the east courtyard offers a relaxing outdoor space.

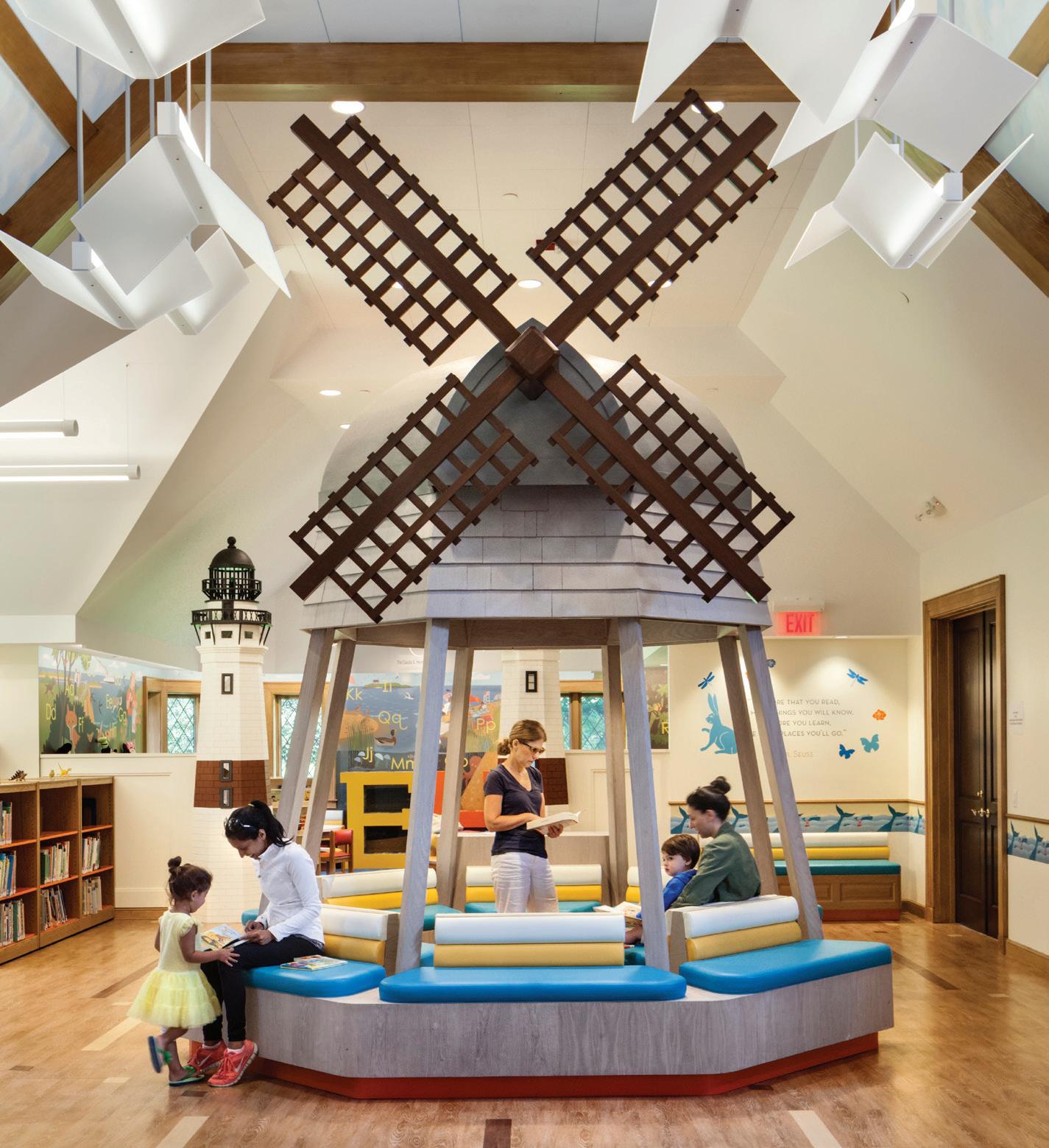
34
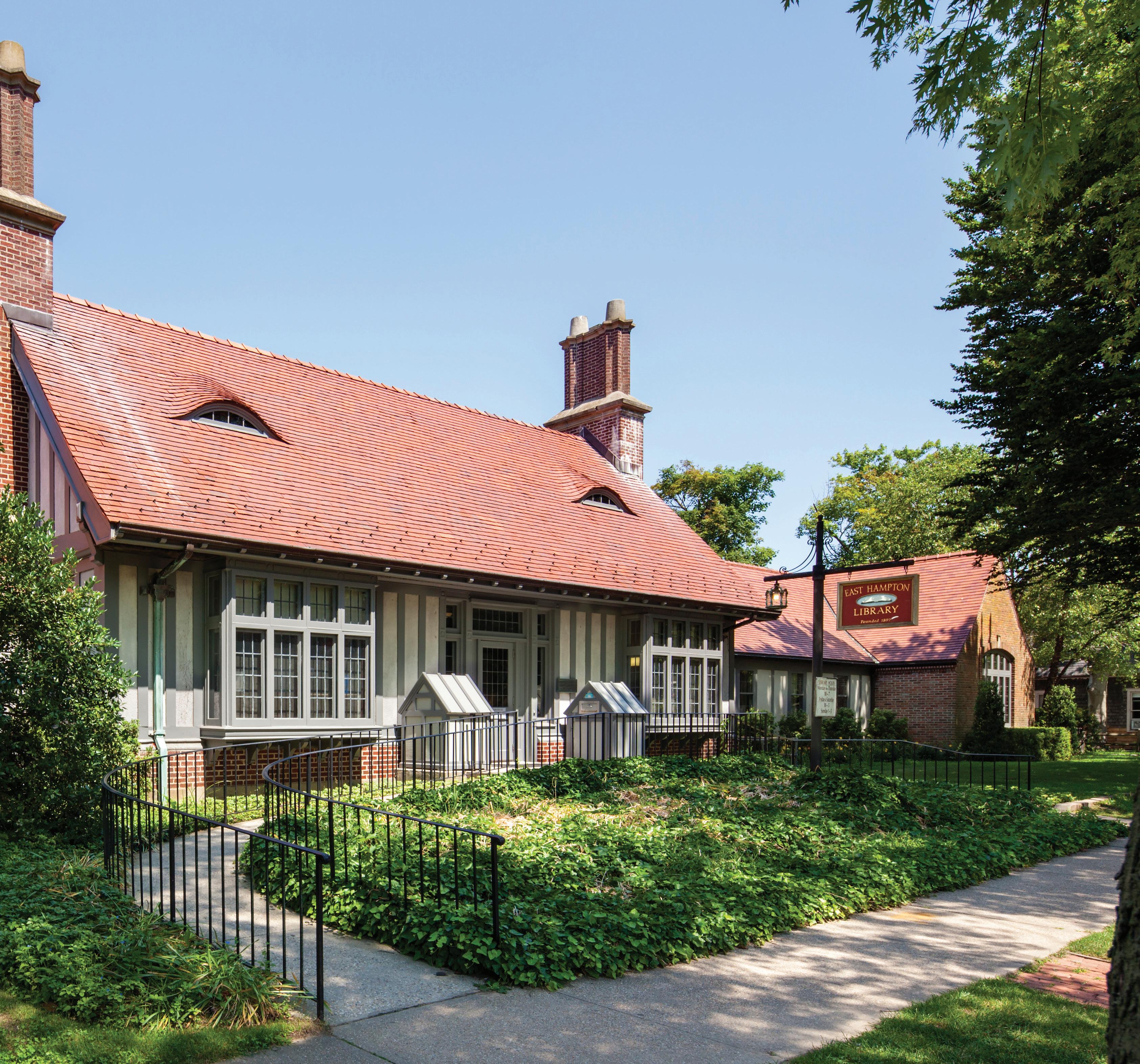
35

NEW CAMPUS LIBRARY
Hilton C. Buley Library
at Southern Connecticut State University
New Haven, Connecticut
Southern Connecticut State University looked to move ahead with Phase II of a campus master plan which incorporated a 97,000 square-foot renovation to an existing facility which, when combined with a significant addition, resulted in a completed library close to 250,000 square feet. The new library includes an art gallery, media collections, and reading area on the ground floor. The first floor houses a cyber café, computer lab, lounge, email stations, and reference and IT help desks. Classrooms, computer teaching labs, seminar space, and a faculty development center occupy the second floor. Much of the third and fourth floors consist of a tutoring center and administrative offices.
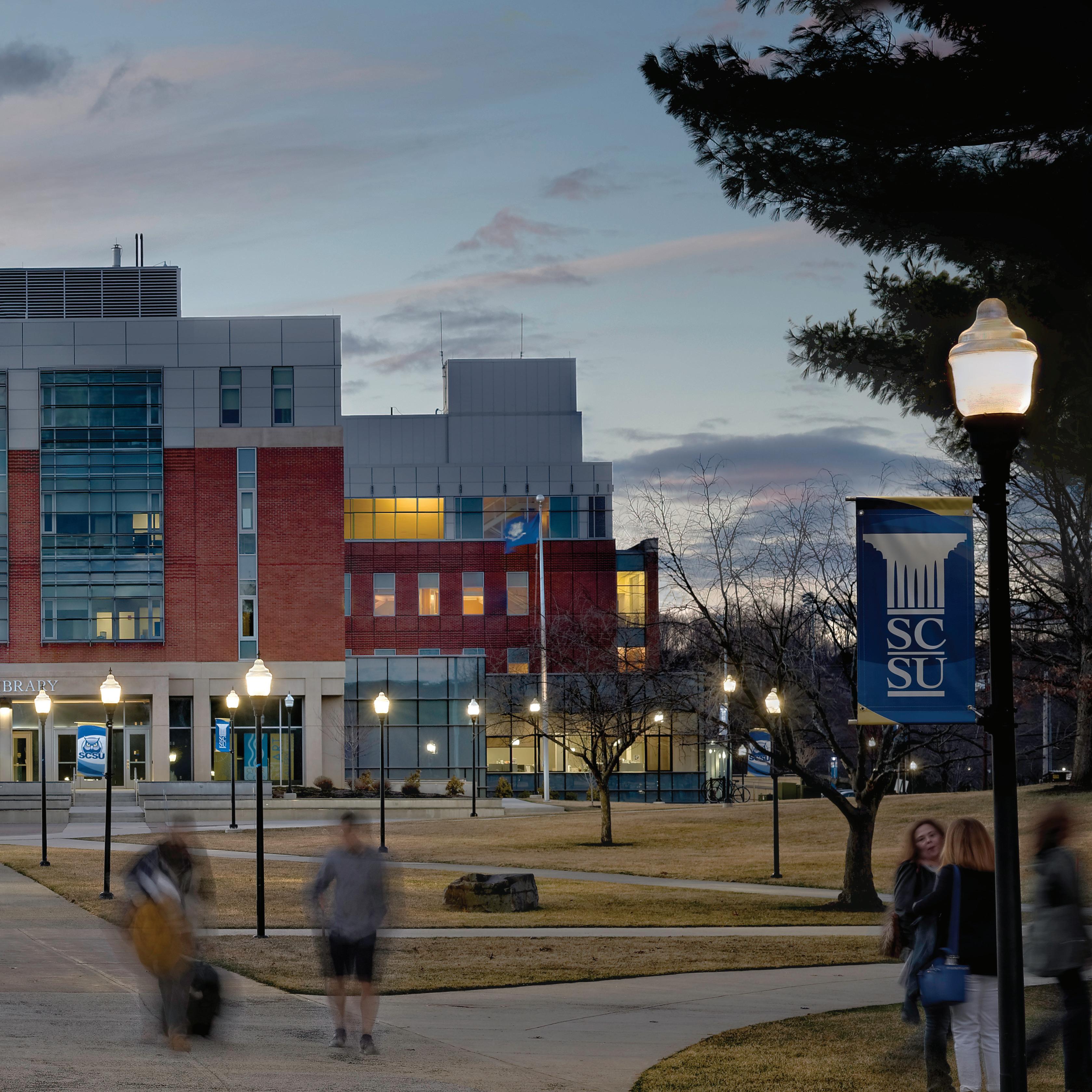 Architect
Oak Park and Holzman Moss Bottino Architecture
Architect
Oak Park and Holzman Moss Bottino Architecture

38
Maximizing Existing Equipment
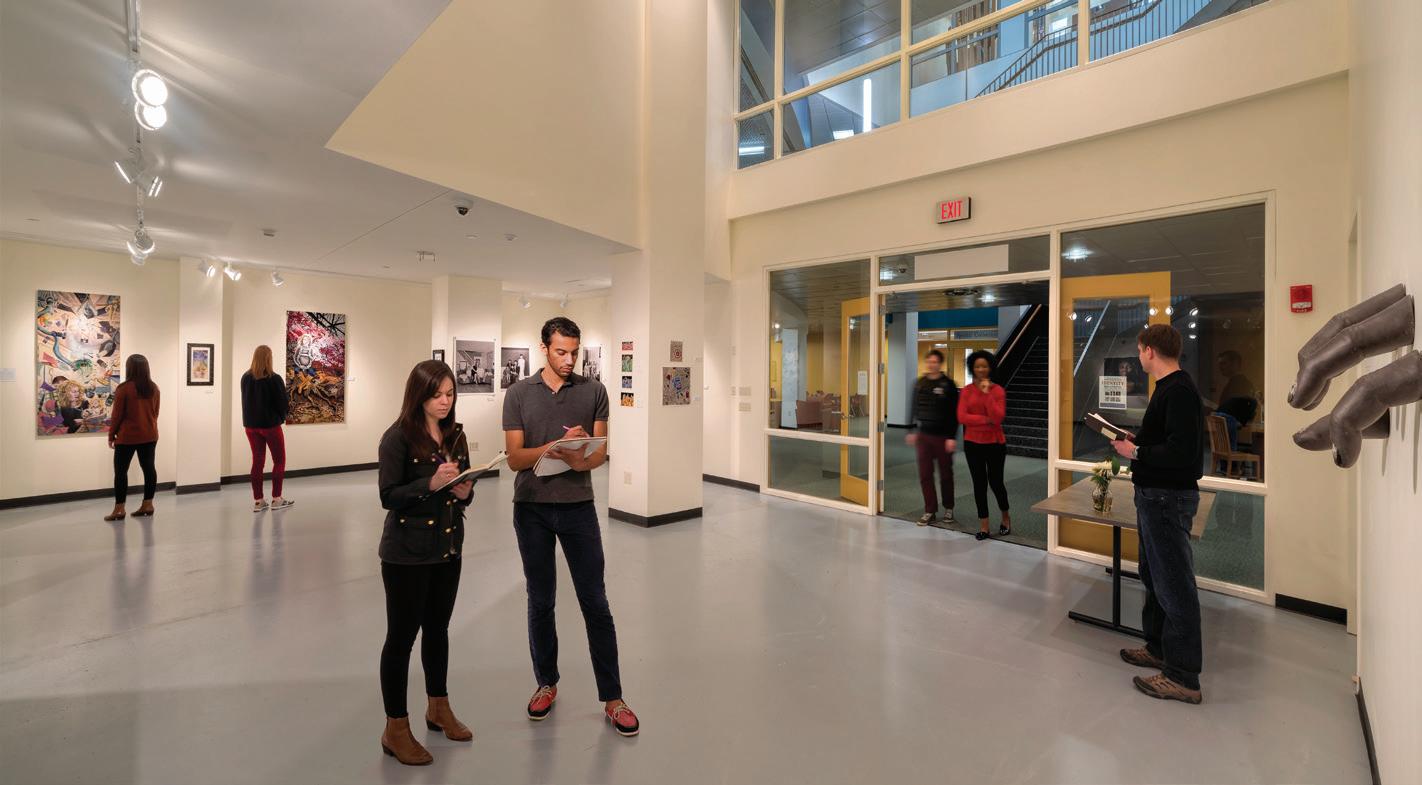
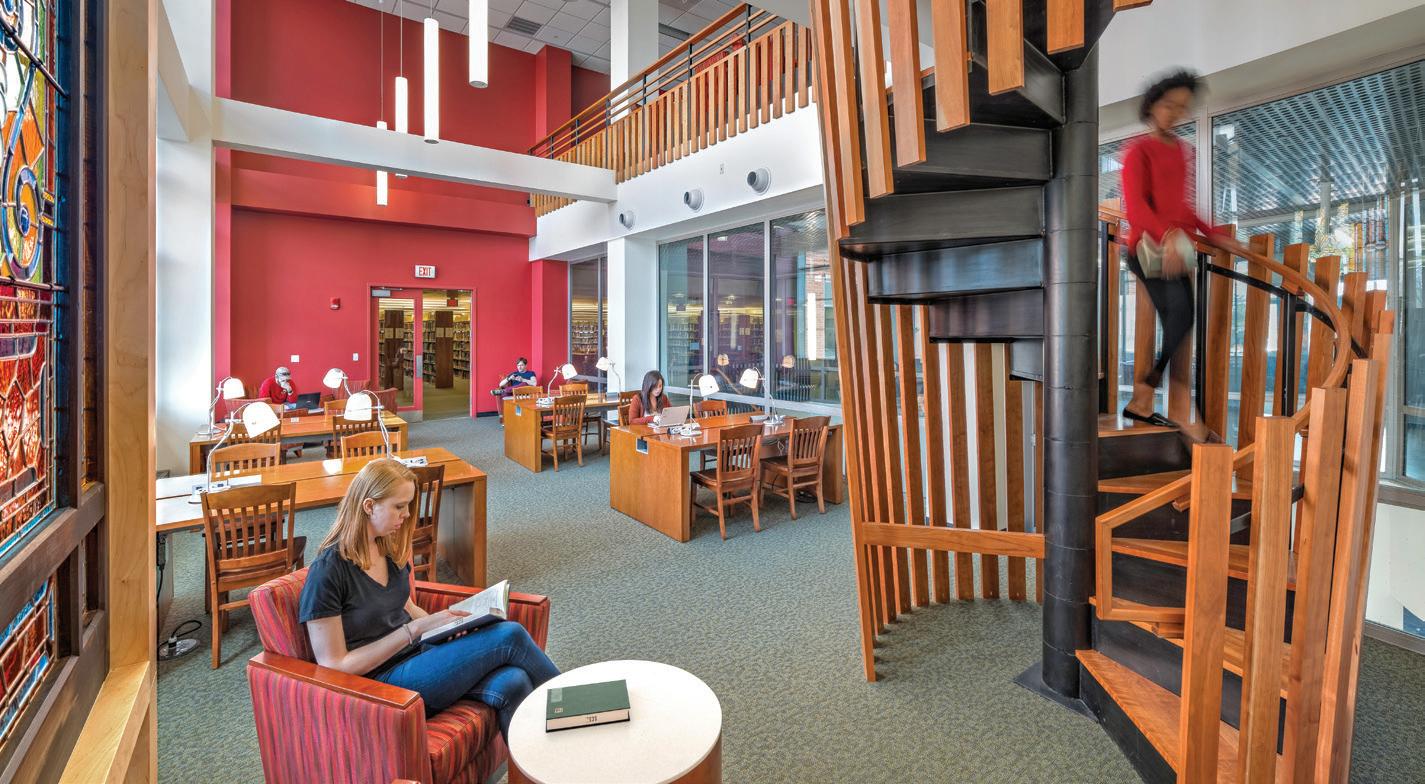
Kohler Ronan provided extensive MEP/FP and technology designs in support of these significant renovations. Among the challenges of the project was the need to utilize previously purchased equipment. We created systems with the existing equipment in mind and worked hard to maximize its operation. One existing chiller was utilized, while a new 400-ton chiller was added along with a new cooling tower. Additional equipment included two large variable air volume (VAV) air handlers to condition the entire building, and another air handler for precision control of humidity and temperature for rare book collections.

39
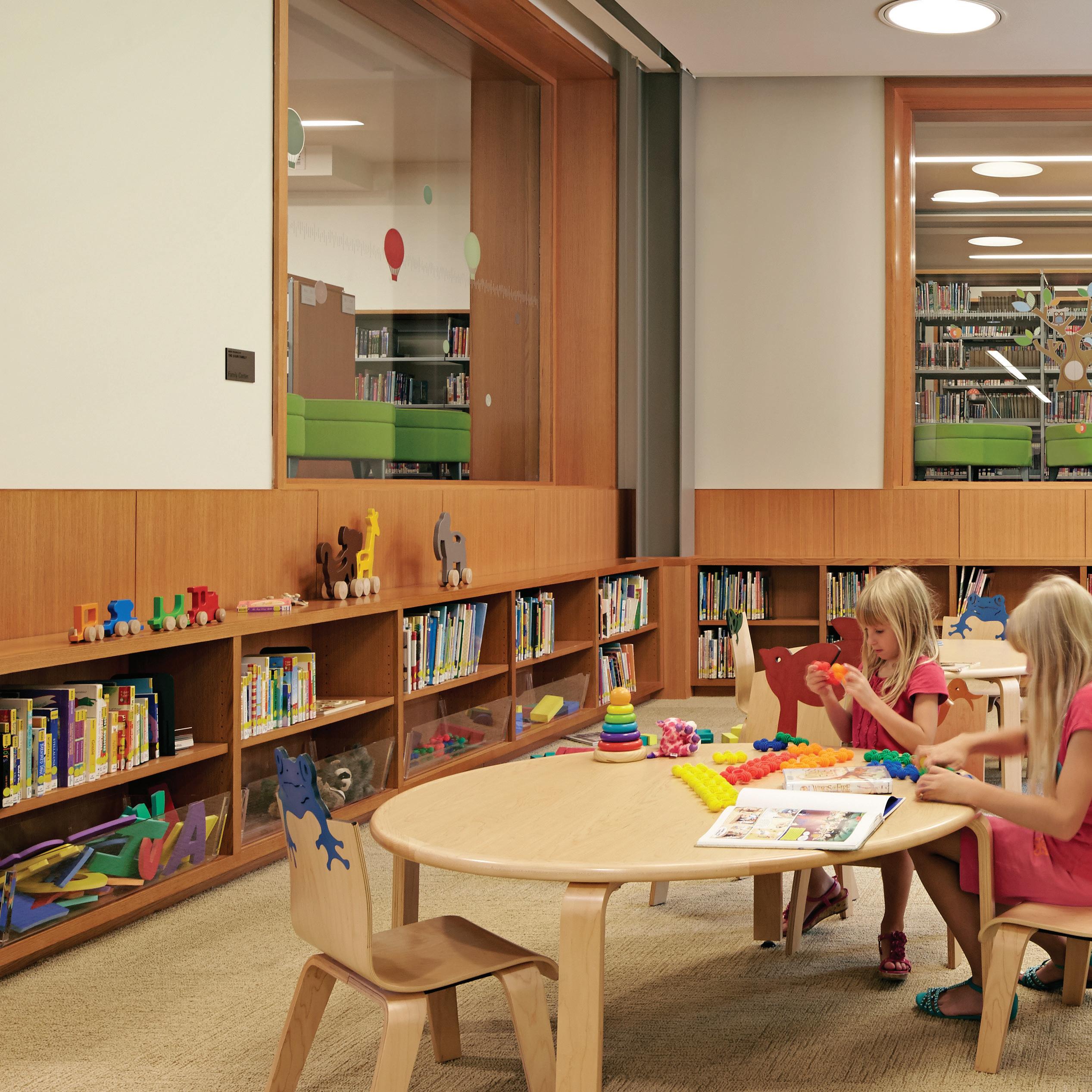
HISTORIC LOCAL LIBRARY
Ridgefield Library

Ridgefield, Connecticut
Offering 120,000 print and media holdings, in addition to digital collections and opportunities for sharing resources, the printed book remains the source of 60% of the Ridgefield Library’s circulation. That said, the library has become so much more than a place to access books. The library affords its community with relevant programming including a full array of art and music programs, children and teen activities, STEAM opportunities, and adult education. So, while having been subject to numerous miscellaneous additions, the original, twostory building dating back to 1903, and totaling 5,000 square feet, was in need of substantial renovations and a thoughtful addition to create a more unified and up-to-date facility that would support the expanding programming for its patrons and enhance the working environment for its staff.
Architect Newman Architects
Seamlessly Connecting Both Old and New
Kohler Ronan provided comprehensive MEP/FP designs for this historic local library in Connecticut. In accordance with the proposed plan, the earlier addition was demolished and replaced with a new 43,000 square-foot program. The charming 1903 building was retained and restored, while a seamless connection was created between the historic facility and the new addition.
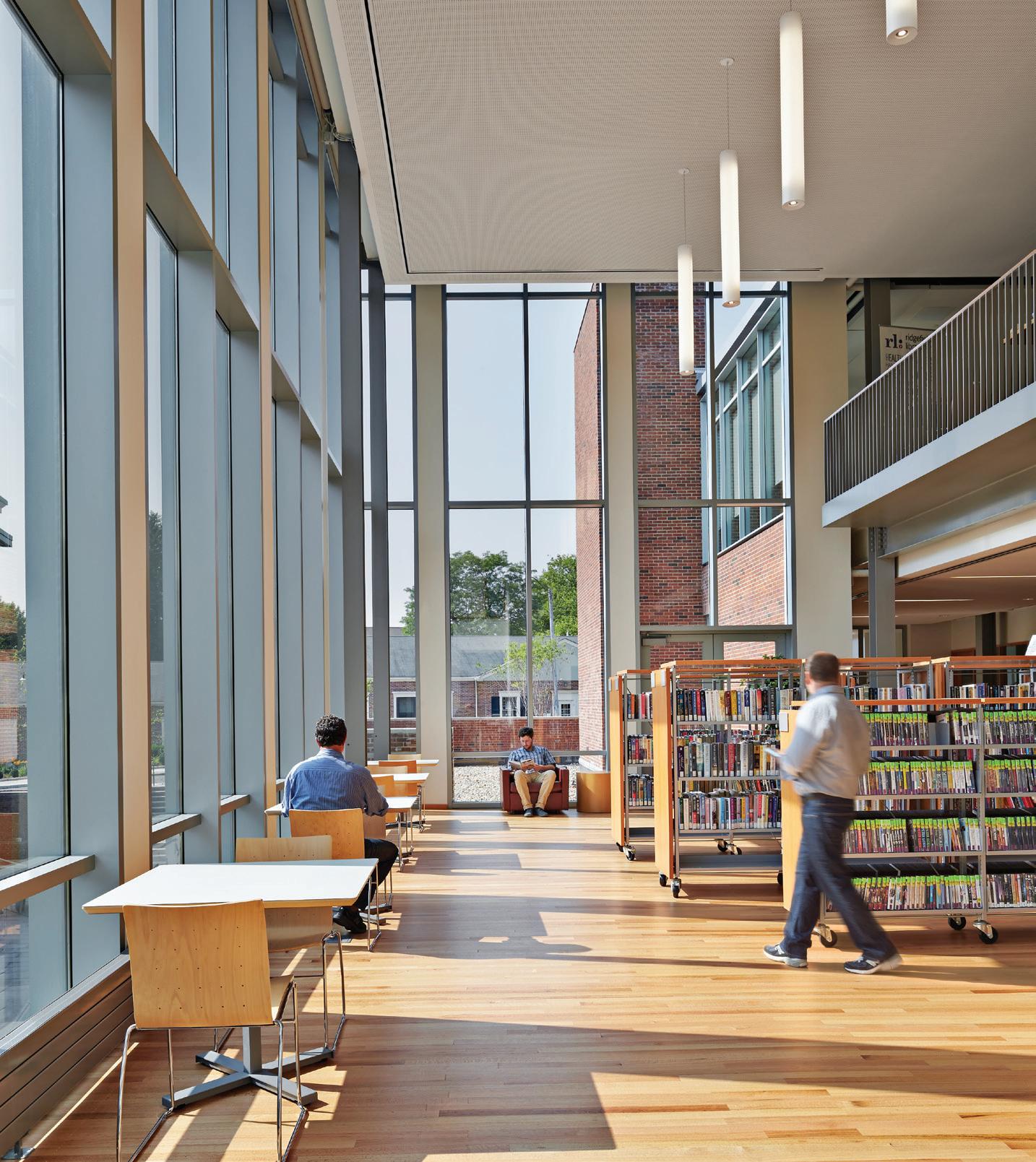
42
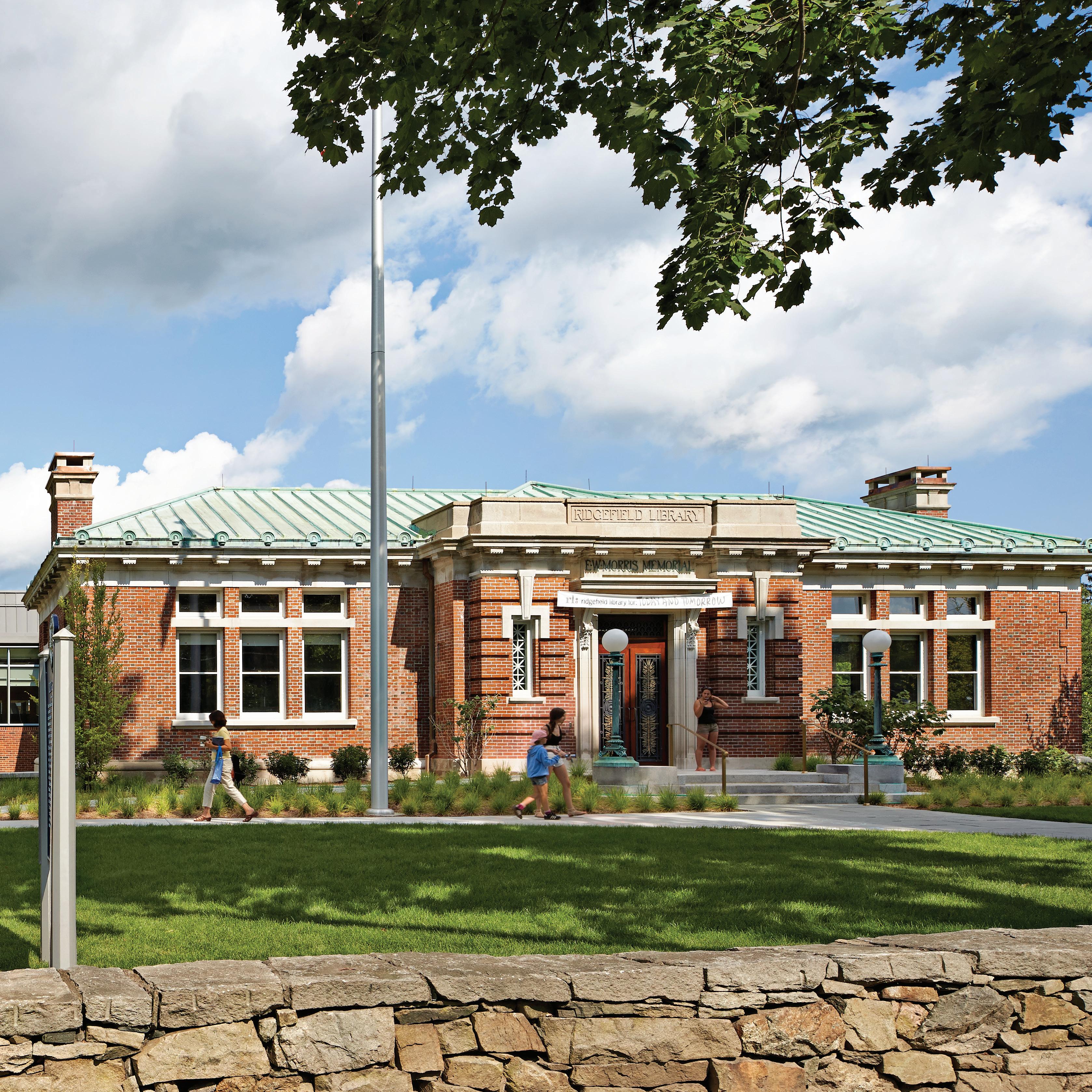
PHOTOGRAPHY CREDITS
Cover Pages
© Michael Moran (cover)
© Matt Wargo (interior front, page 2)
© Kevin Chu/KCJP, Courtesy of Holzman Moss Bottino Architecture (interior back, page 43)
Stavros Niarchos Foundation Library (SNFL)
John Bartelstone, © New York Public Library (pages 4-7)
Stephen A. Schwarzman Building (SASB)
John Bartelstone, © New York Public Library (page 8)
© Max Touhey, Courtesy of New York Public Library (page 9)
Charleston Library
John Bartelstone, © New York Public Library (pages 10-11)
John Hay Library at Brown University
© Warren Jagger Photography (pages 12-15)
Bear Library
© Kevin Chu/KCJP, Courtesy of Holzman Moss Bottino Architecture (pages 16-19)
Grolier Club
© Michael Moran (pages 20-23)
Dover Free Public Library
© Matt Wargo (pages 24-29)
East Hampton Library
© Francis Dzikowski/OTTO for Robert A.M. Stern Architects (pages 30-33)
Hilton C. Buley Library at Southern Connecticut State University
© Anna Wesolowska/www.photographerhedman.com (pages 34-37)
Ridgefield Library
© Robert Benson Photography (pages 38-41)
44
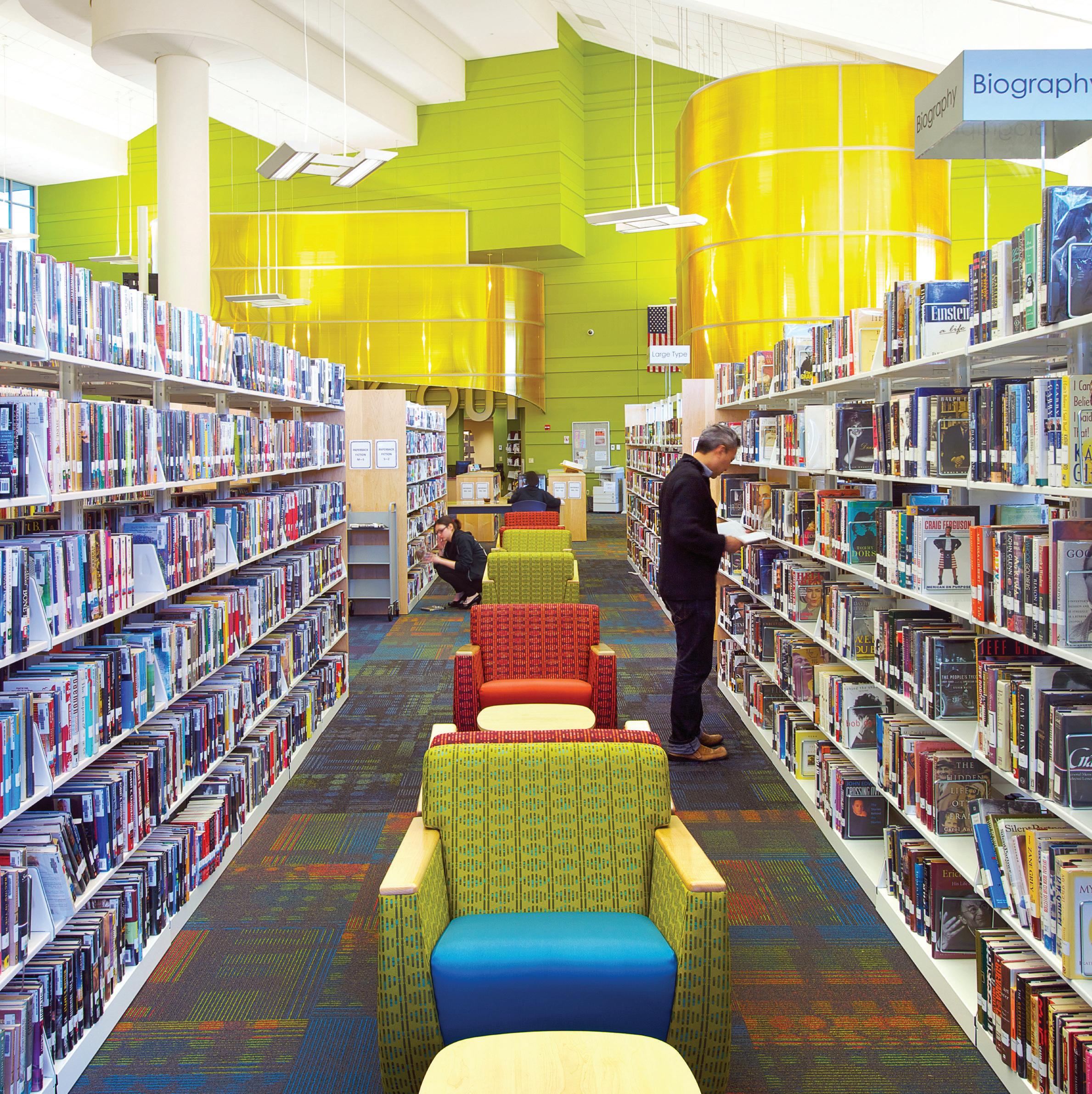
KOHLER RONAN
From our offices in New York, New York and Danbury, Connecticut, our diverse team of approximately 70 professionals collaborates with prominent architectural firms on a wide array of regional and nationally recognized project assignments. Commissions include those for world-renowned museums, fine and performing arts centers, prestigious universities, state-of-the-art educational facilities, luxury residences, and recreation establishments. Additionally, we have the privilege of designing specialty systems for landmark sites and historically significant buildings across the country.
Kohler Ronan is dedicated to a collective low carbon future, and sustainability is at the core of our engineering practice. The firm is an approved Technical Consultant for New York State Energy Research & Development Authority (NYSERDA)’s Commercial New Construction Program and a preferred technical assistance provider for the Energize CT New Construction and Major Renovation Program. As a signatory for the Carbon Leadership Forum (CLF)’s MEP 2040 Challenge, we have committed to reducing operational and embodied carbon to zero by 2030 and 2040 respectively.
PROFESSIONAL SERVICES
46
Mechanical Electrical Plumbing Fire Protection Construction Administration Technology Design Energy Analysis Commissioning Services






47

48 171 Madison Avenue, New York, NY 10016 | 93 Lake Avenue, Danbury, CT 06810 | kohlerronan.com
