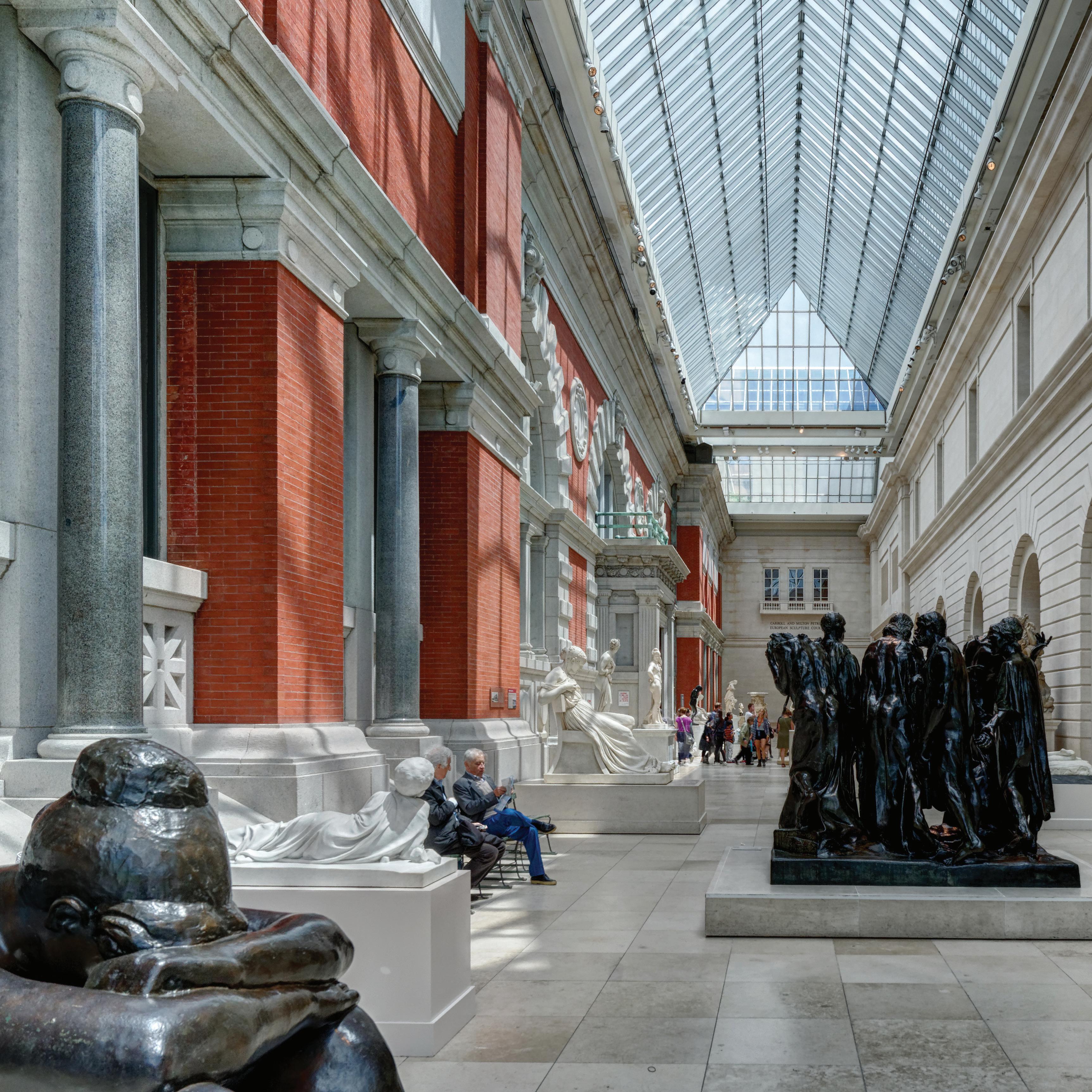
MUSEUMS






2
Kohler Ronan and Beyer Blinder Belle have collaborated on several unique projects, including a comprehensive Master Plan for The Metropolitan Museum of Art and follow up projects, such as The Met Breuer. They know museums and the special requirements for curatorial and administrative environments and functions. Key to our success together has been their understanding that the design of engineering systems is not only equipment selection and sizing requirements; they know that their work must be fully integrated into a building, with a true appreciation of the architect’s and owner’s shared vision for a project. They are also resourceful and flexible, and understand that the design of a building, particularly a museum, is an iterative process where architecture and engineering solutions evolve together to achieve the best results.
“ ”
— Jack Beyer Beyer Blinder Belle
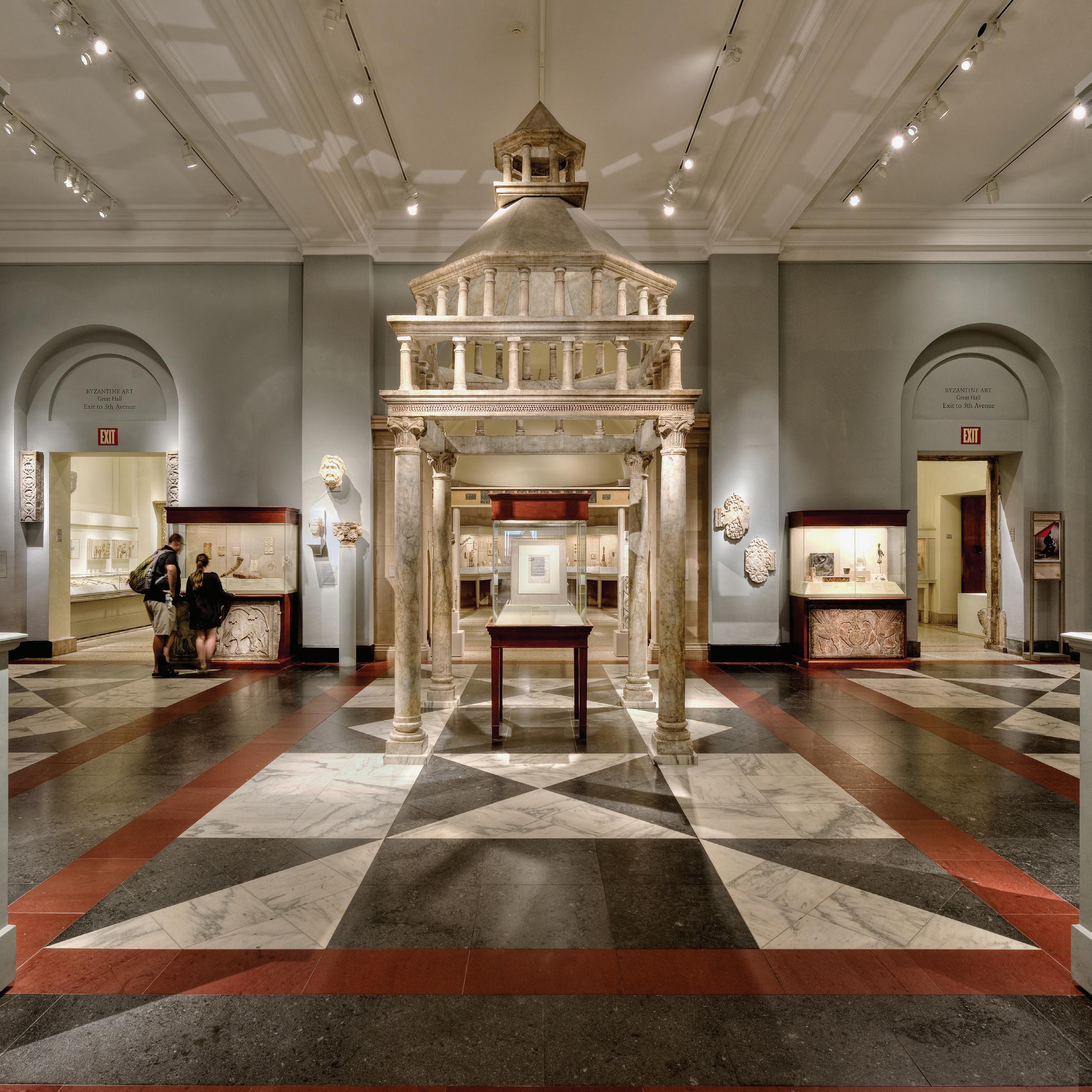
FEATURED WORK
The Frick Collection | New York, NY 4
Princeton University Art Museum | Princeton, NJ 8
Raclin Murphy Museum of Art at the University of Notre Dame | 12 Notre Dame, IN
The Metropolitan Museum of Art | New York, NY 16
The Frick Madison (formerly The Met Breuer) | New York, NY 22
Mystic Seaport Museum | Mystic, CT 26
American Museum of Natural History | New York, NY 30
The Tenement Museum | New York, NY 34
Fairfield University Art Museum | Fairfield, CT 38
Statue of Liberty Museum | New York, NY 42
On the Boards 46
Photography Credits 50
About the Firm 52

PREMIER COLLECTION
The Frick Collection
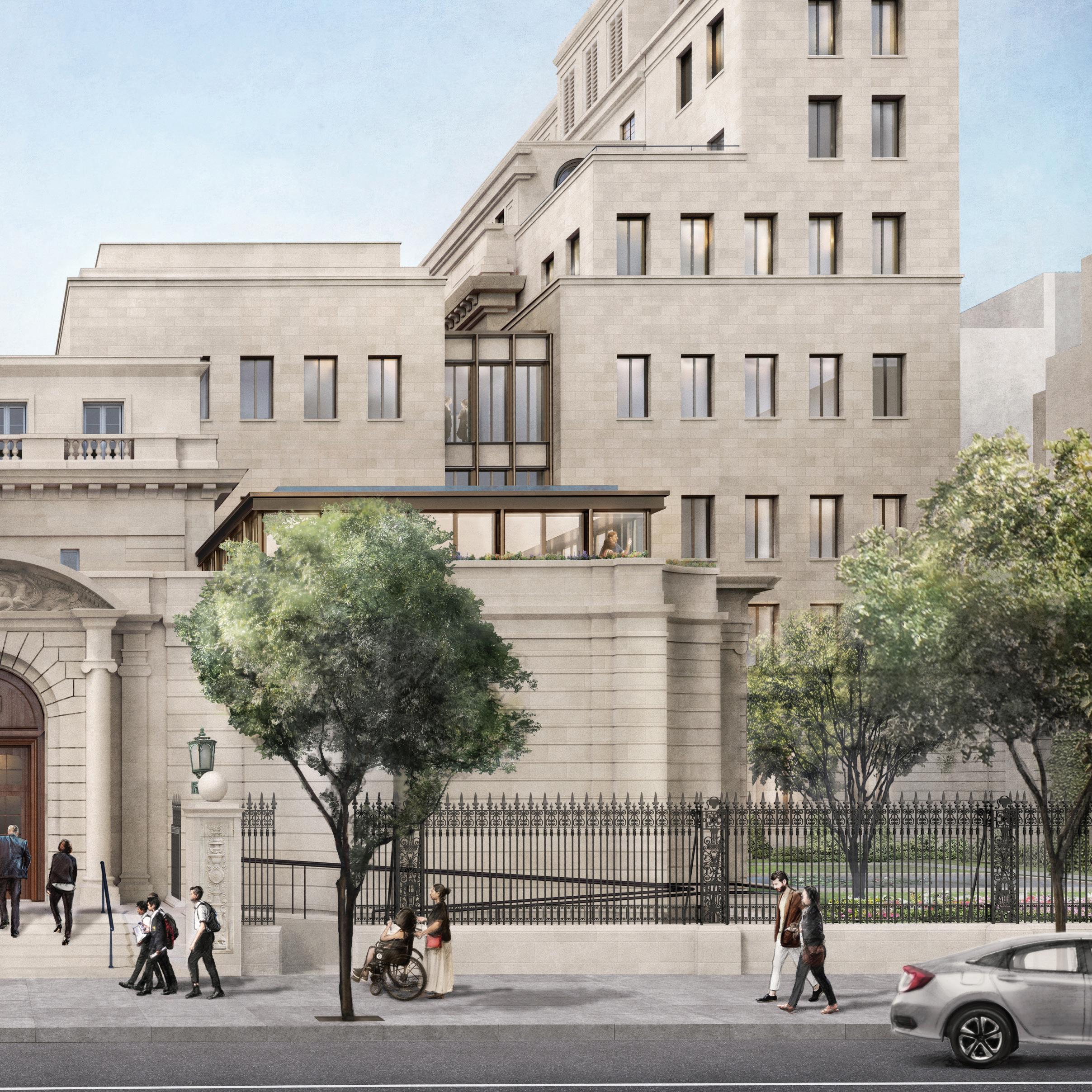
New York, New York
Pittsburgh industrialist Henry Clay Frick engaged Carrère and Hastings to build his family’s New York City home which was completed in 1914. In 1935, the late Gilded Age mansion was converted by John Russell Pope from the Frick’s private residence to a public museum consisting of exceptional galleries and gardens. A separate building on 71st Street was erected in the same year to accommodate the growth of the Frick Art Reference Library. Today, the institution is recognized as one of the world’s premier museums and research institutions. Kohler Ronan is pleased to have been selected as the consulting engineer providing comprehensive MEP/FP and technology design, as well as energy analysis, for the expansion and enhancement to The Frick Collection facilities, starting with the master plan. The project marks the first comprehensive upgrade to the Frick’s buildings in more than eighty years, during which time its collections and public program offerings have grown significantly.
Architect
Beyer Blinder Belle and Selldorf Architects
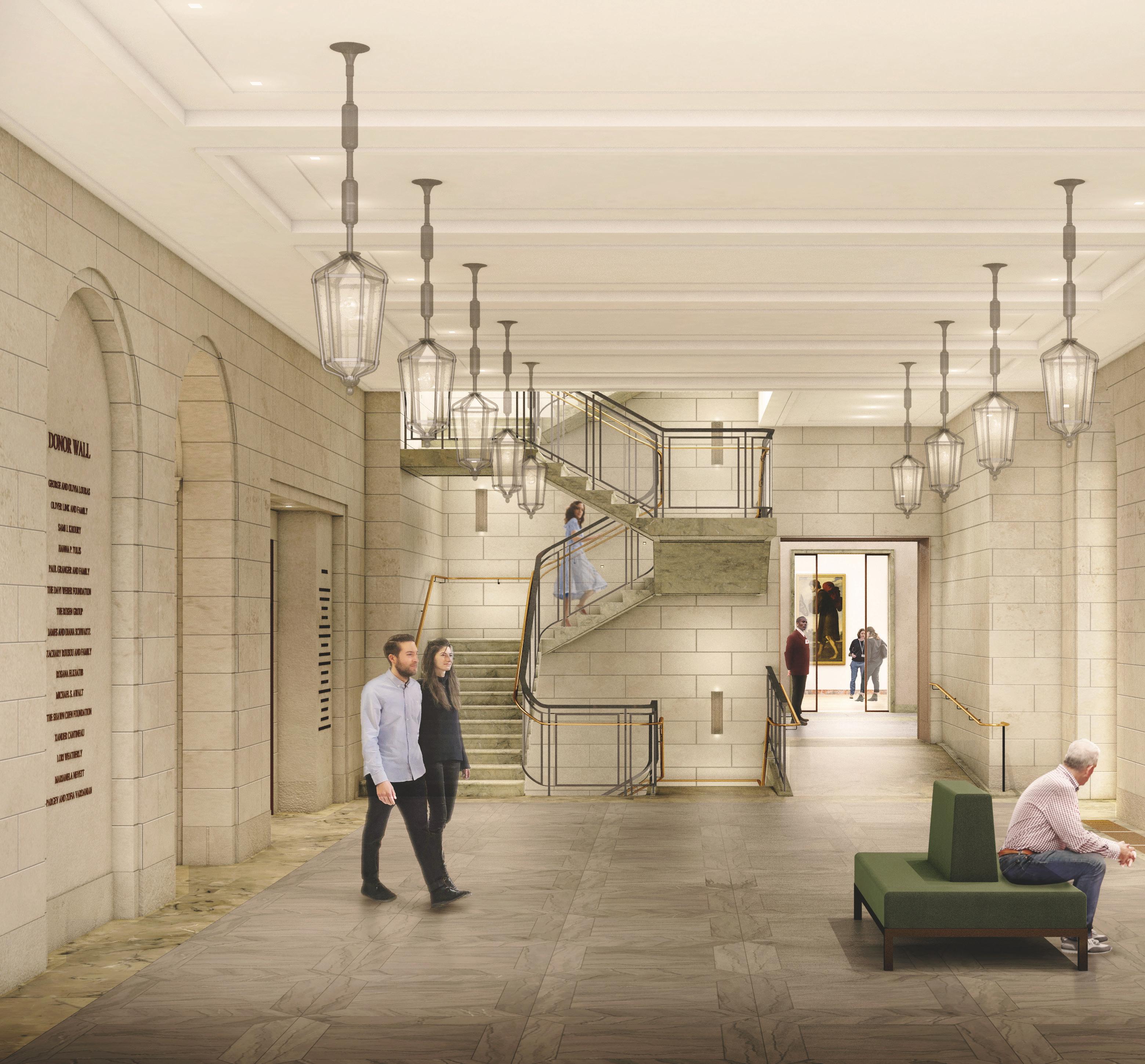
8
Restoring and Enhancing the Frick

The plan for this historic building honors the unique residential character of the Frick, the preservation of which is a guiding tenet. It will allow visitors to enjoy the famed permanent collection galleries as they always have done, with enhancements permitting public access to the second floor of the former home. At the same time, it addresses a range of pressing institutional needs: to create critical new resources for exhibitions, conservation, education, and public programs, while also upgrading visitor amenities and overall accessibility. The de sign fosters a seamless flow throughout the museum galleries, library, and public spaces. The institution’s long-term sustainability, including its ability to advance its mission and care for and present its growing collection, is a critical feature as well. Therefore, underground and behind-the-scene facilities will be within the project’s scope, and infrastructure upgrades will incorporate mechanical, electrical, plumbing, and fire protection systems, IT infrastructure, electronic access control, video surveillance, lighting, and building envelope.
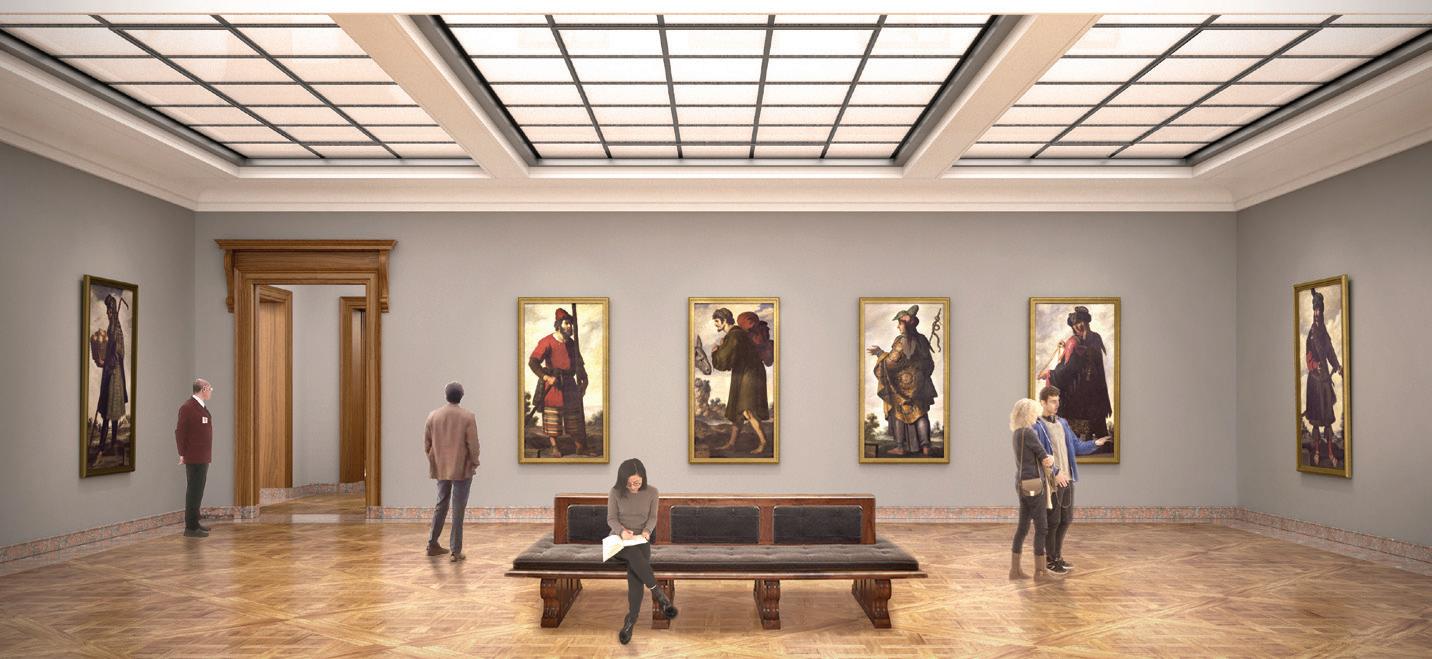
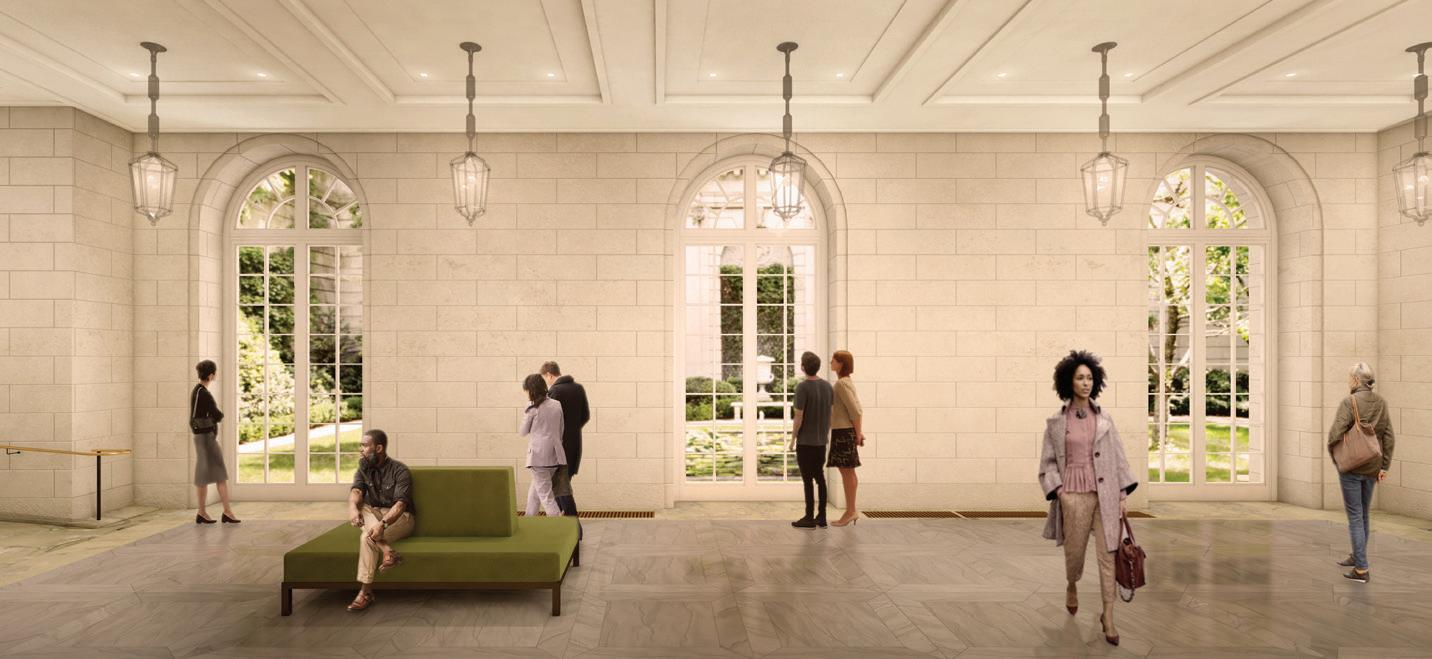
9
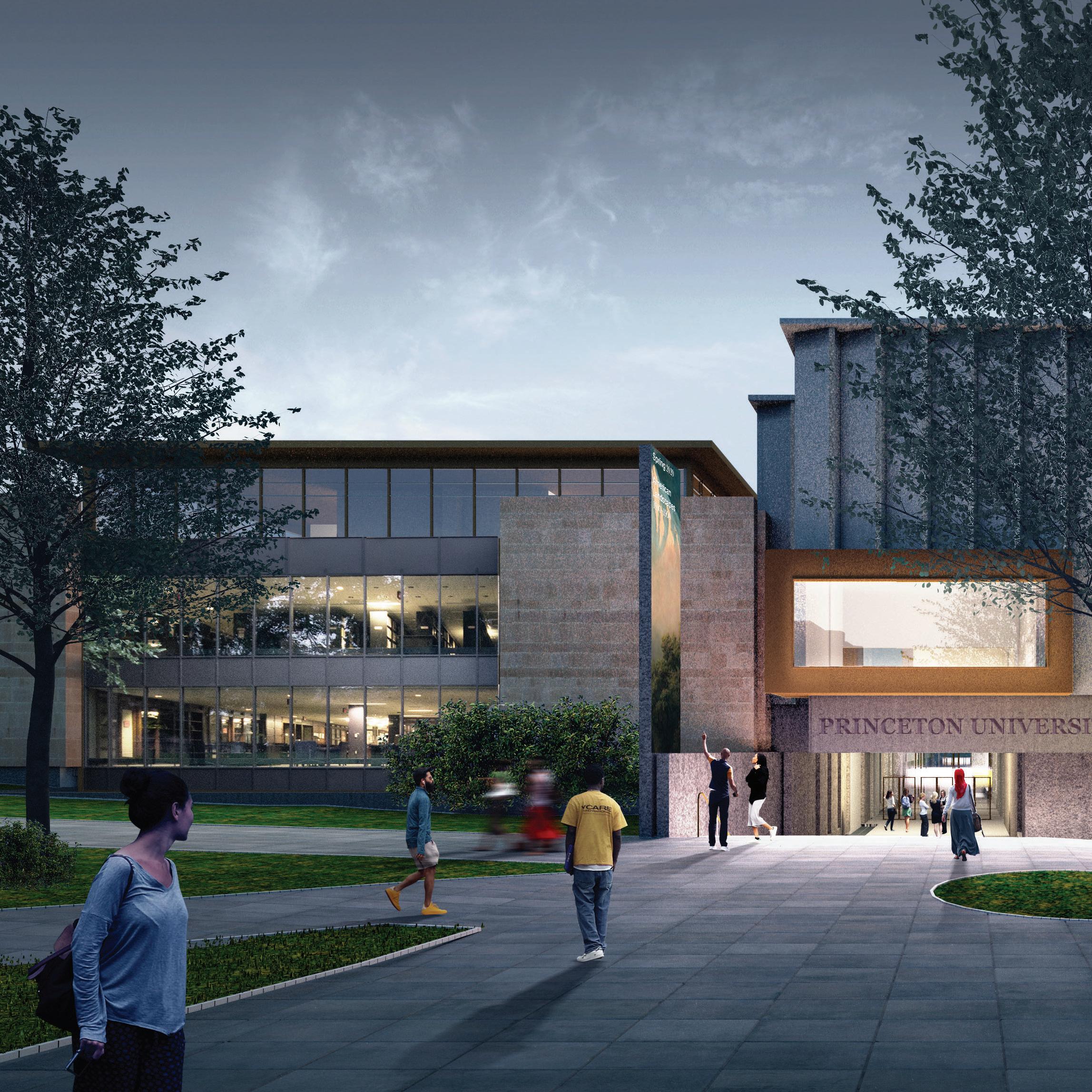
IVY LEAGUE MUSEUM
Princeton University Art Museum
Princeton, New Jersey
Centrally located on the university’s historic campus, the new Princeton University Art Museum will nearly double the available space for the exhibition, conservation, study, and interpretation of the museum’s expansive and diverse collections. Designed by Adjaye Associates, in collaboration with Cooper Robertson, the new facility will provide ample gathering and social spaces as well as numerous visitor amenities. Outside terraces will accommodate approximately 2,000 people, while pedestrian “art walks” will flow into and through the museum blurring boundaries between the interior and the exterior. Kohler Ronan is designing the HVAC, electrical, plumbing, and fire protection systems in support of the museum’s unique collections and related programming. We are pleased to be working closely with the university’s sustainability and facilities team to ensure that our systems are both sensitive to the collections and in keeping with the campus’s sustainability goals. Kohler Ronan’s design will also allow for the necessary connection to campus utilities which are in the process of being converted from a steam-based cogeneration plant to a hot-water-based geo-exchange.
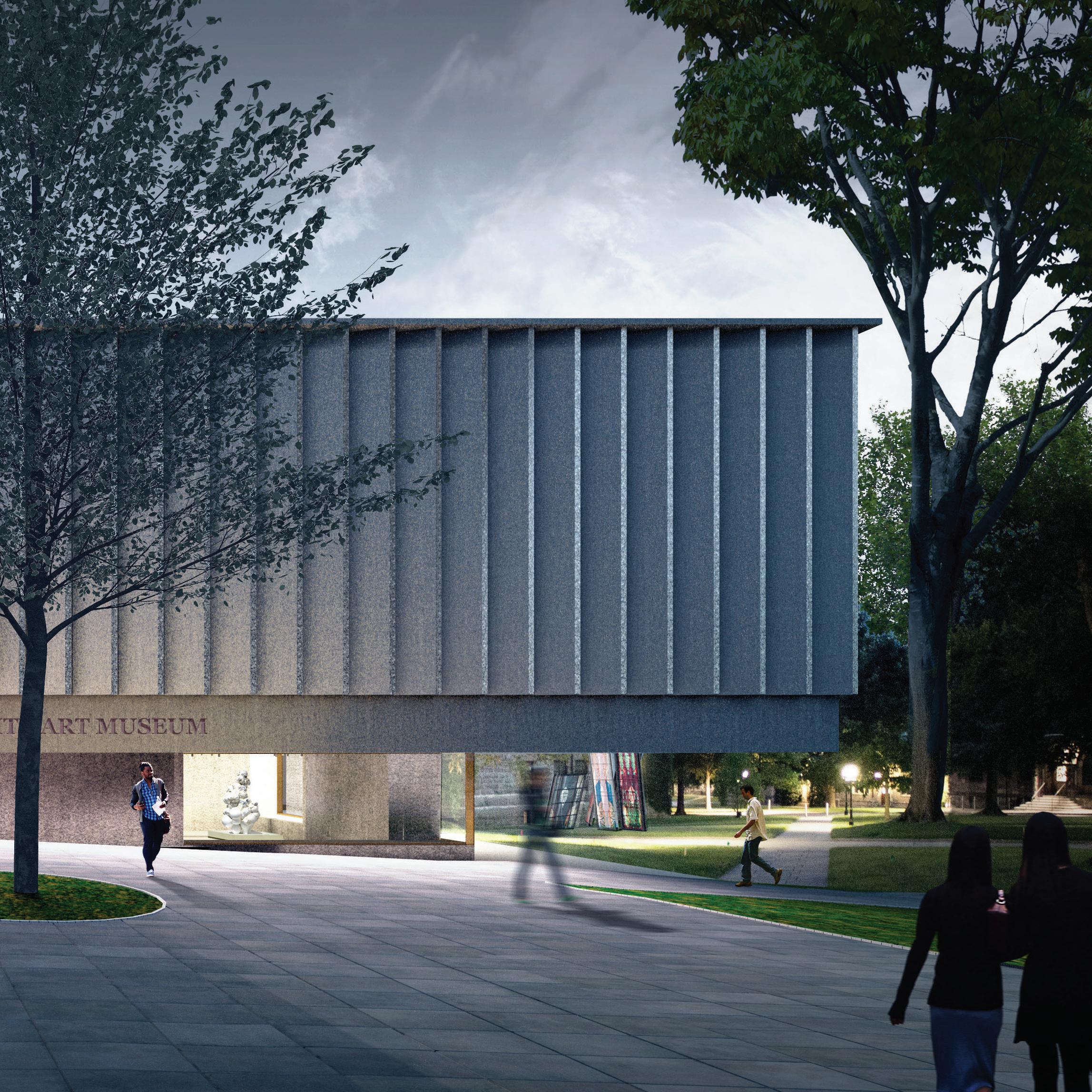 Architect Adjaye Associates and Cooper Robertson Partners
Architect Adjaye Associates and Cooper Robertson Partners
Expansive Exhibition Space

The Department of Art & Archaeology will make its new home in the building and the Marquand Library will remain. The building will span three stories and feature seven primary, interconnected pavilions. Four pavilions located at each corner of the building will incorporate grand, 18-foot-high ceilings, daylighting, hardwood floors, and a Glulam ceiling, covering many of the space’s systems. At the center of the museum, a double-height Grand Hall will serve as a lecture hall and performance space, appropriate for hosting special events and larger gatherings.
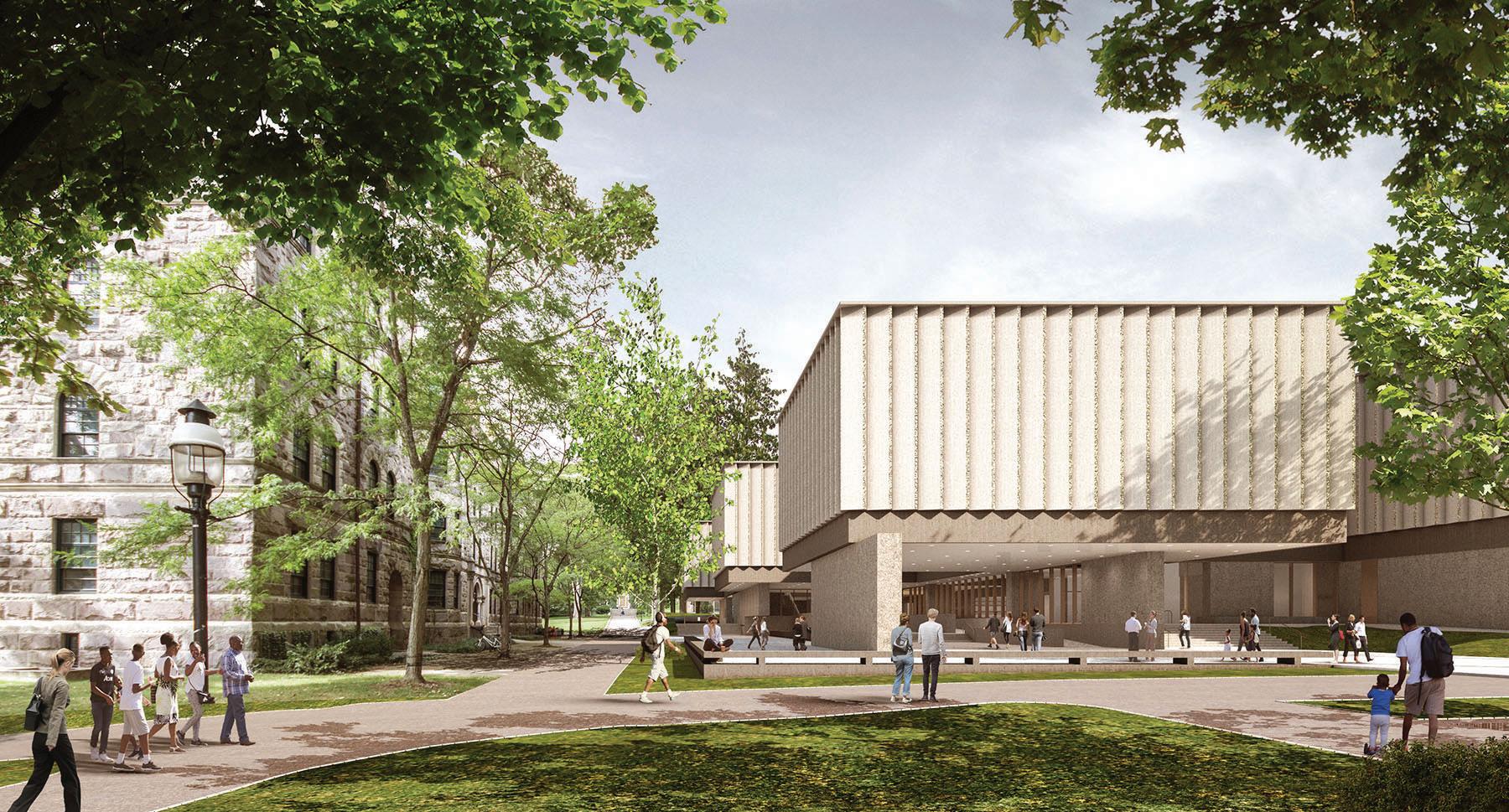
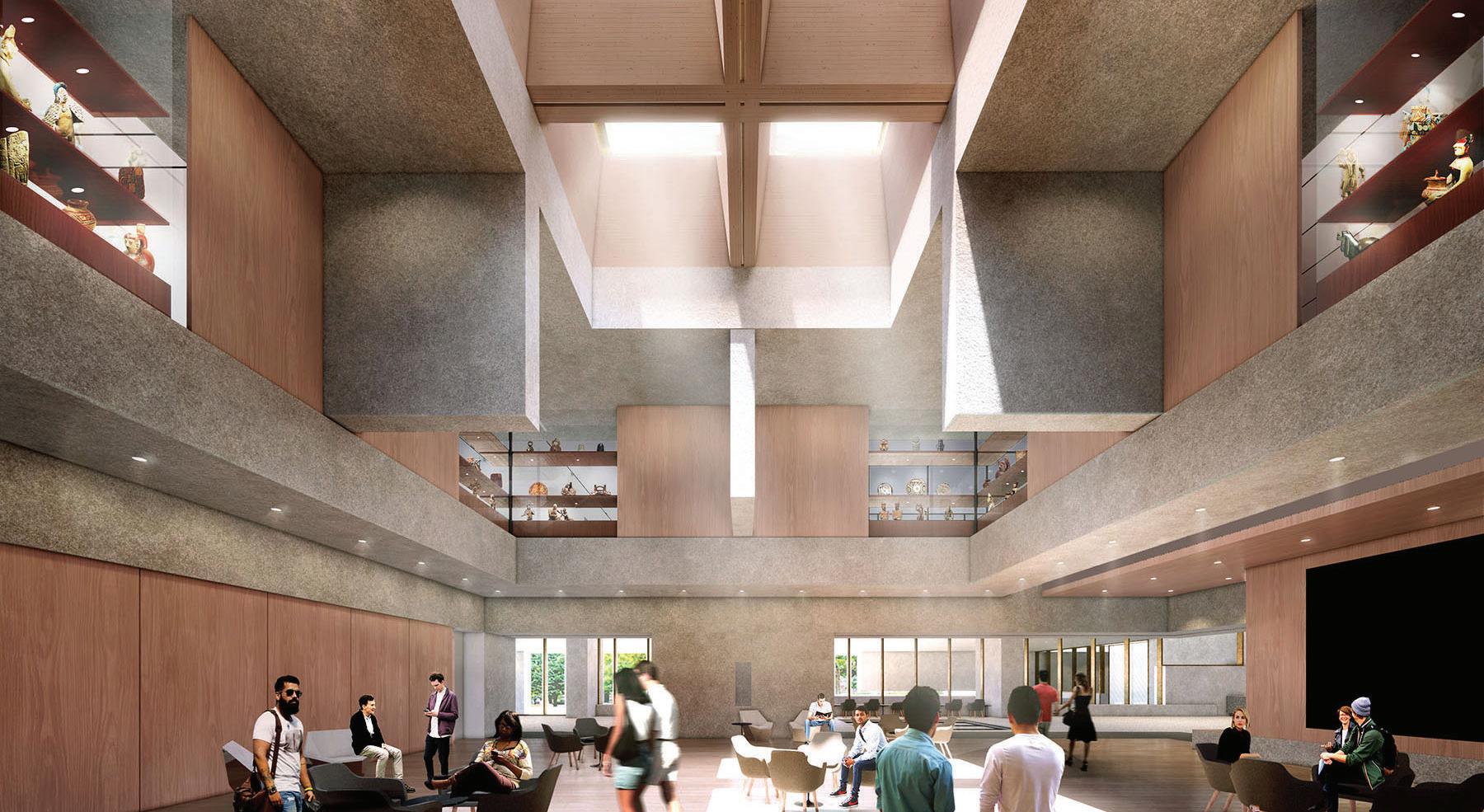
12
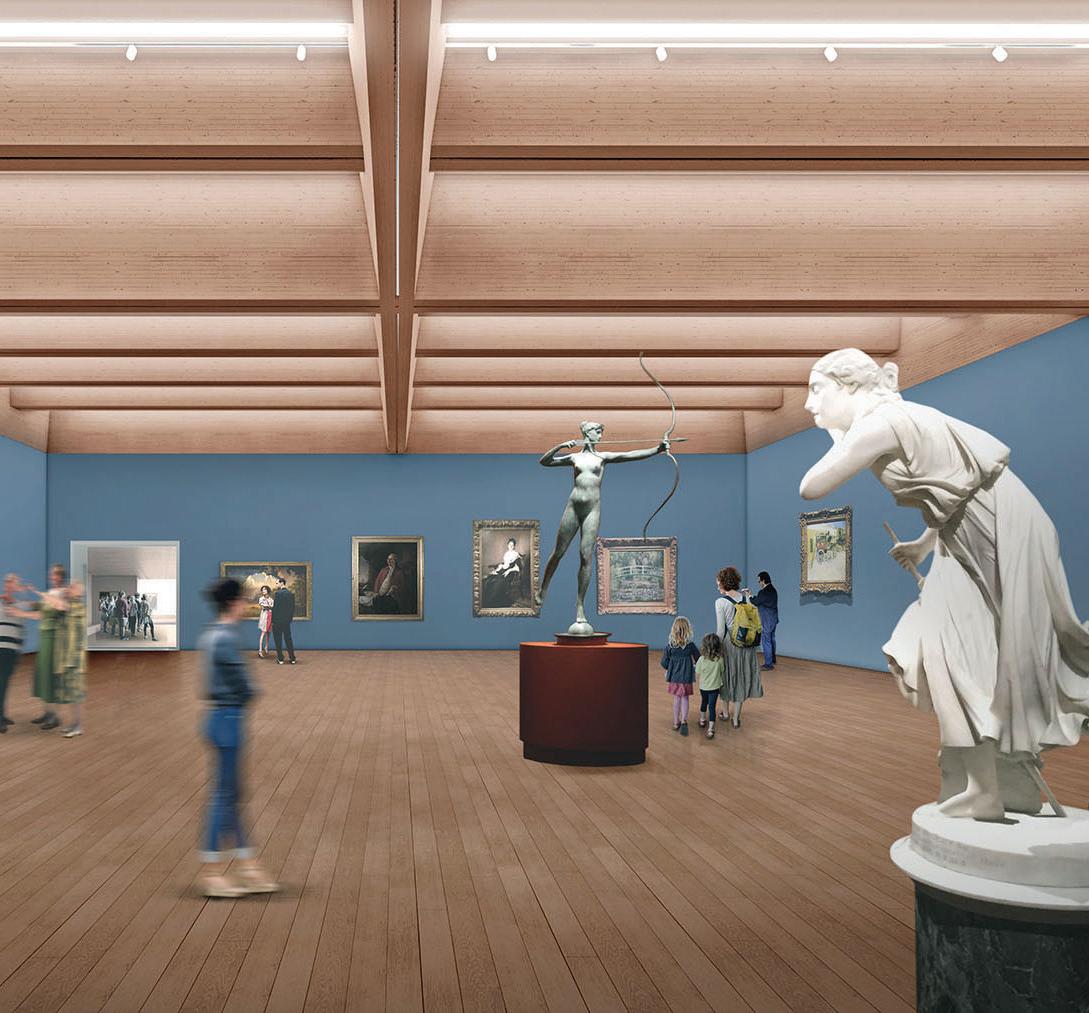
13
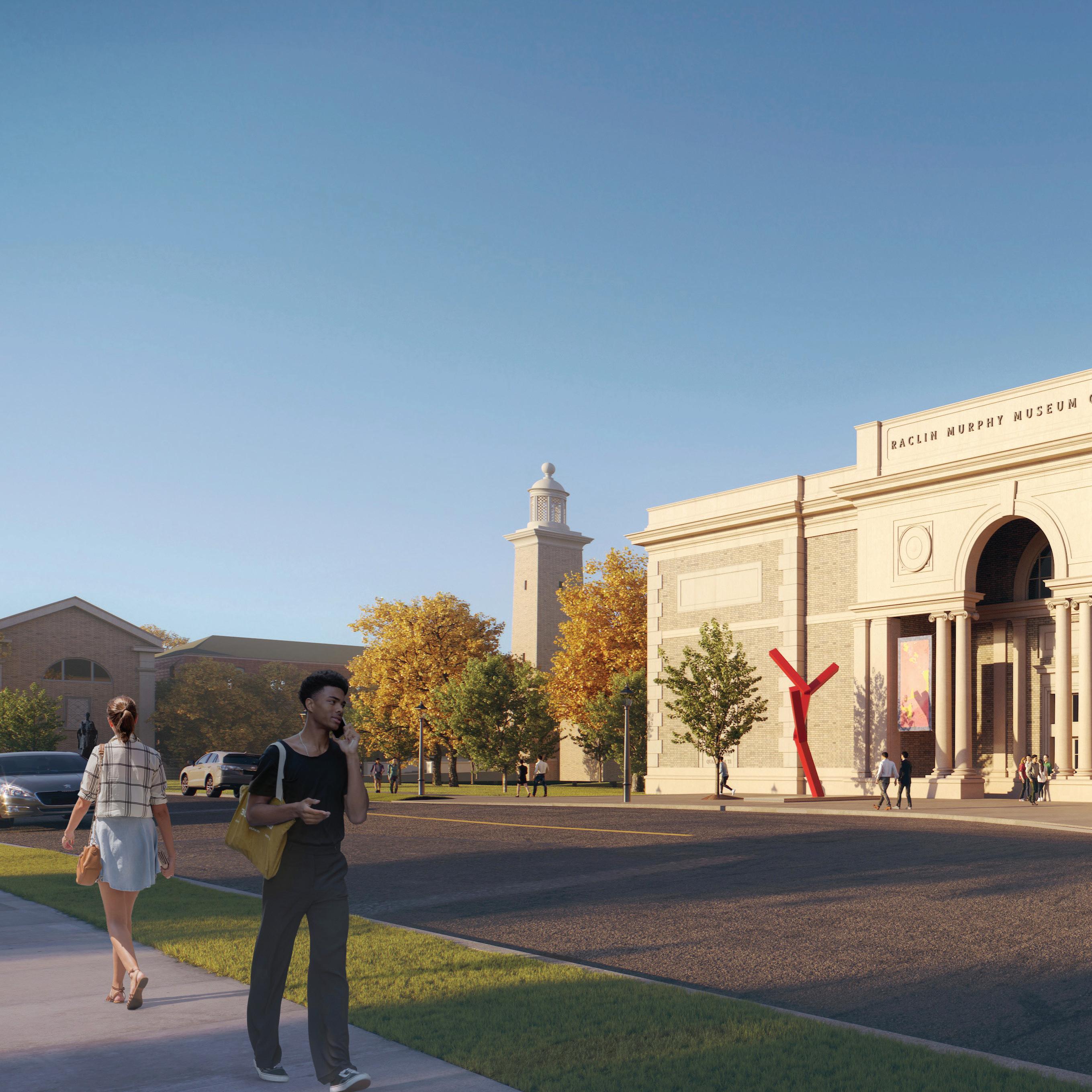
UNIVERSITY ART DISTRICT
Raclin Murphy Museum of Art
Notre Dame, IN
The Raclin Murphy Museum of Art on the campus of the University of Notre Dame will be a prominent element of the university’s new arts district. Bringing art and architecture together on the south end of campus, the Raclin Museum will join the DeBartolo Performing Arts Center and O’Neill Hall in a location easily accessible for both on- and off-campus patrons. Designed as a complex, the museum will be built in two phases, with Phase 1 totaling approximately 70,000 square feet and incorporating galleries and other museum functions. The new museum will replace the existing Snite Museum of Art and is anticipated to be approximately 132,000 gross square feet in total when completed in 2023. The project is pursuing LEED Silver certification.
Architect Robert A.M. Stern Architects at the University of Notre Dame
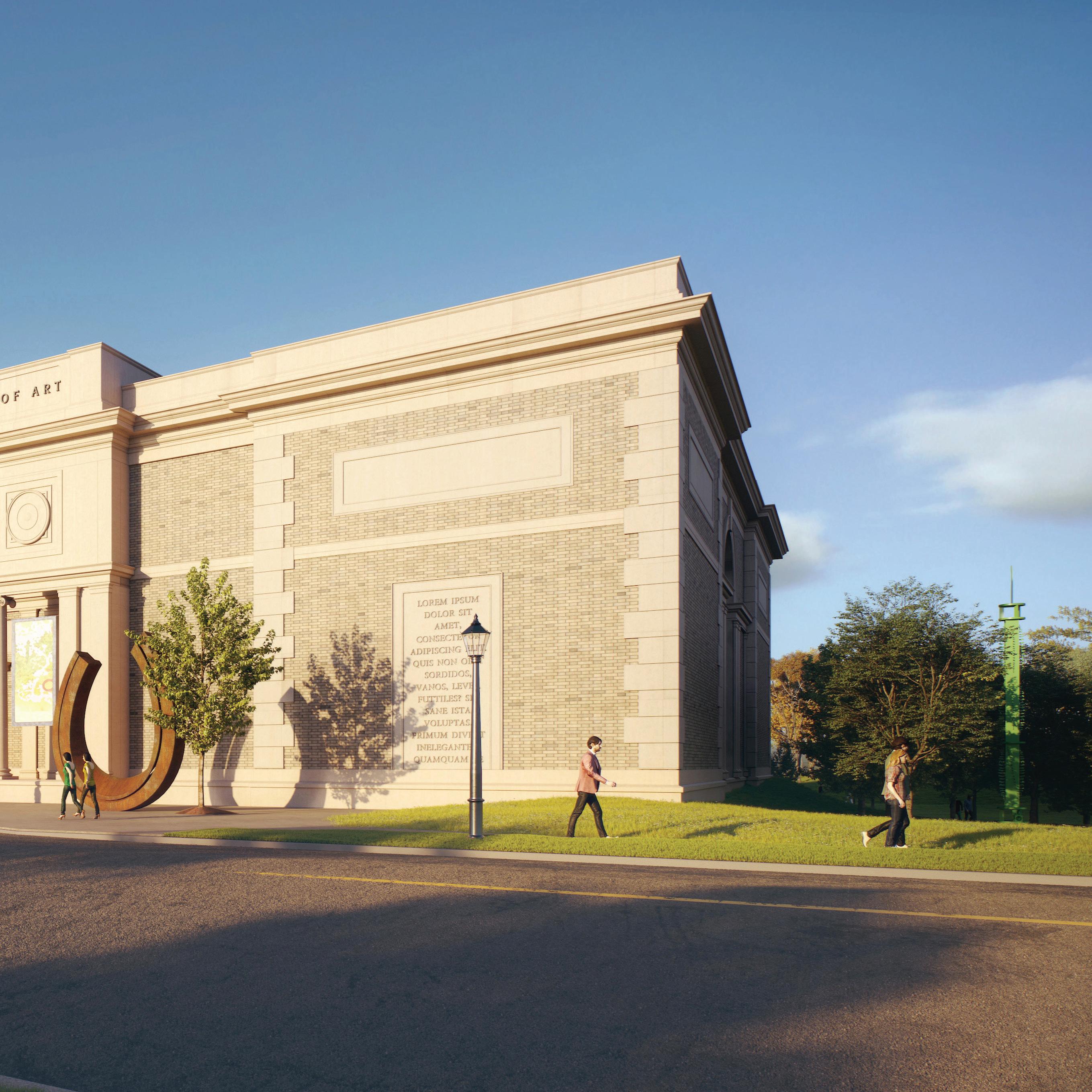
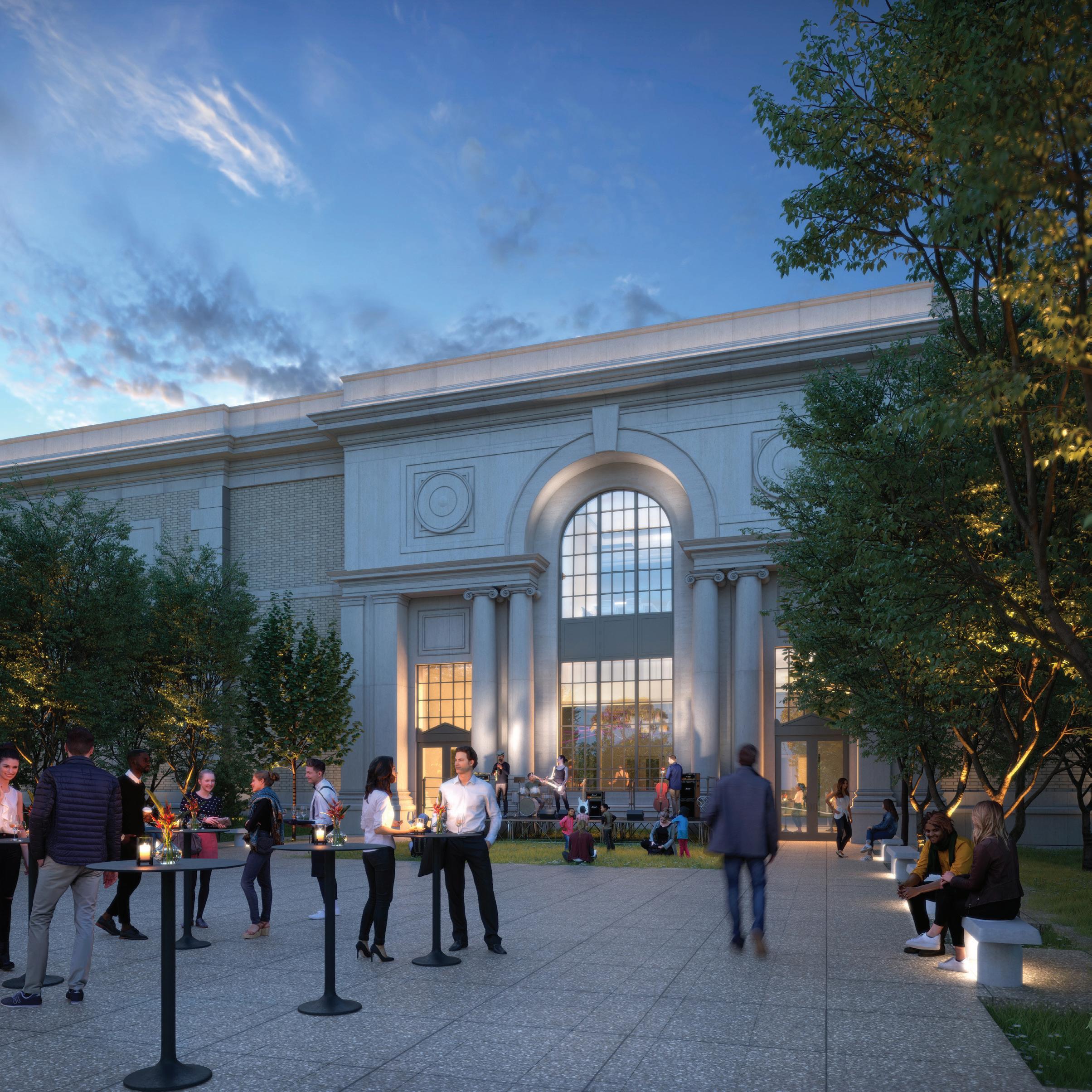
Combining Art and Architecture
Design of the new museum began in 2019. The scope and scale of the project resulted from meticulously studying the Snite Museum’s collections and exhibitions requirements and determining the best way to showcase the holdings of what is considered one of the finest university art museums in the country. Designs for this impressive space include relay panels throughout the building in order to switch off 50% of the receptacles within certain rooms. This feature along with water-efficient fixtures, enhanced commissioning, and enhanced indoor air-quality initiatives will allow for maximum ASHRAE/energy conservation.
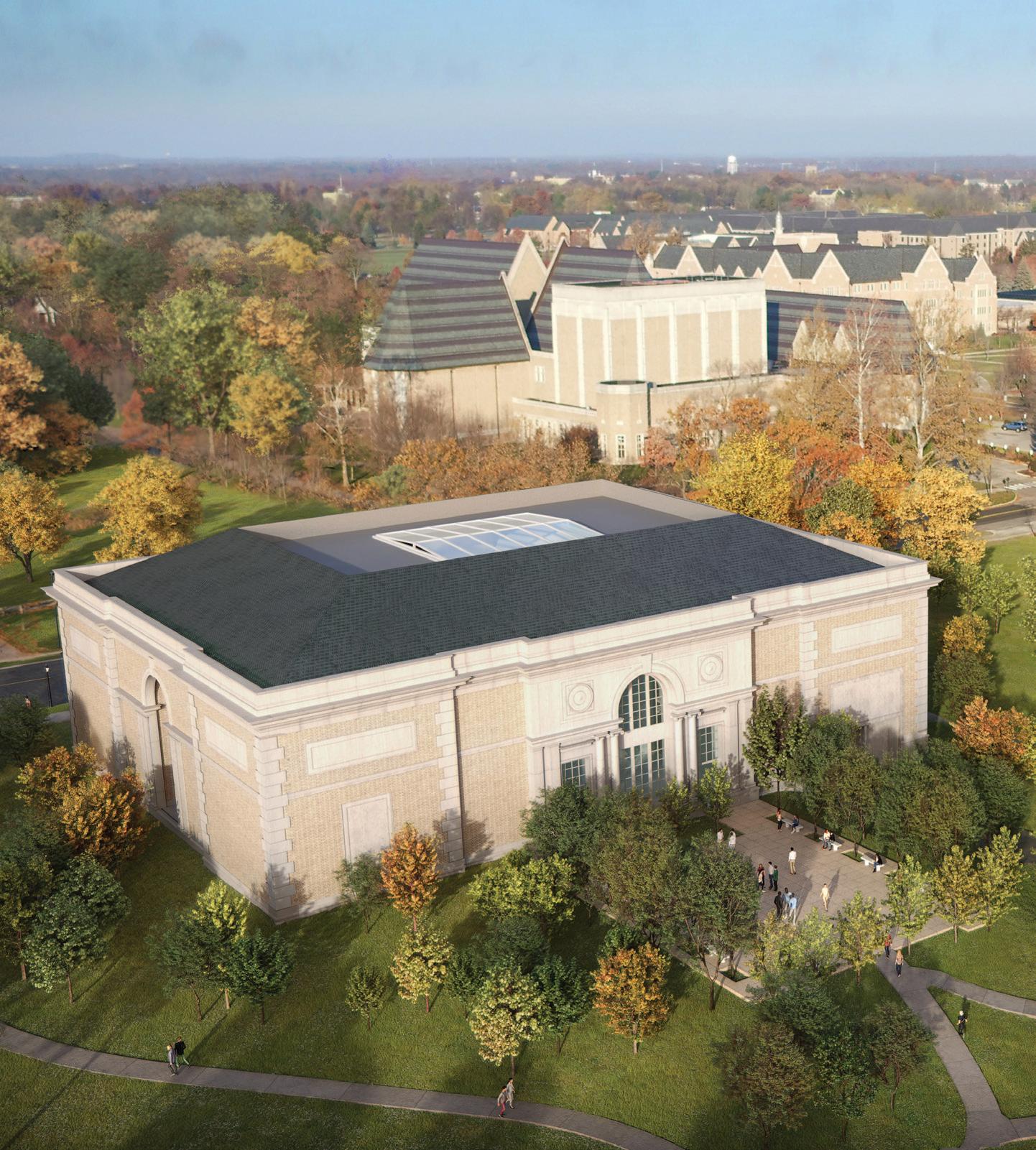
17
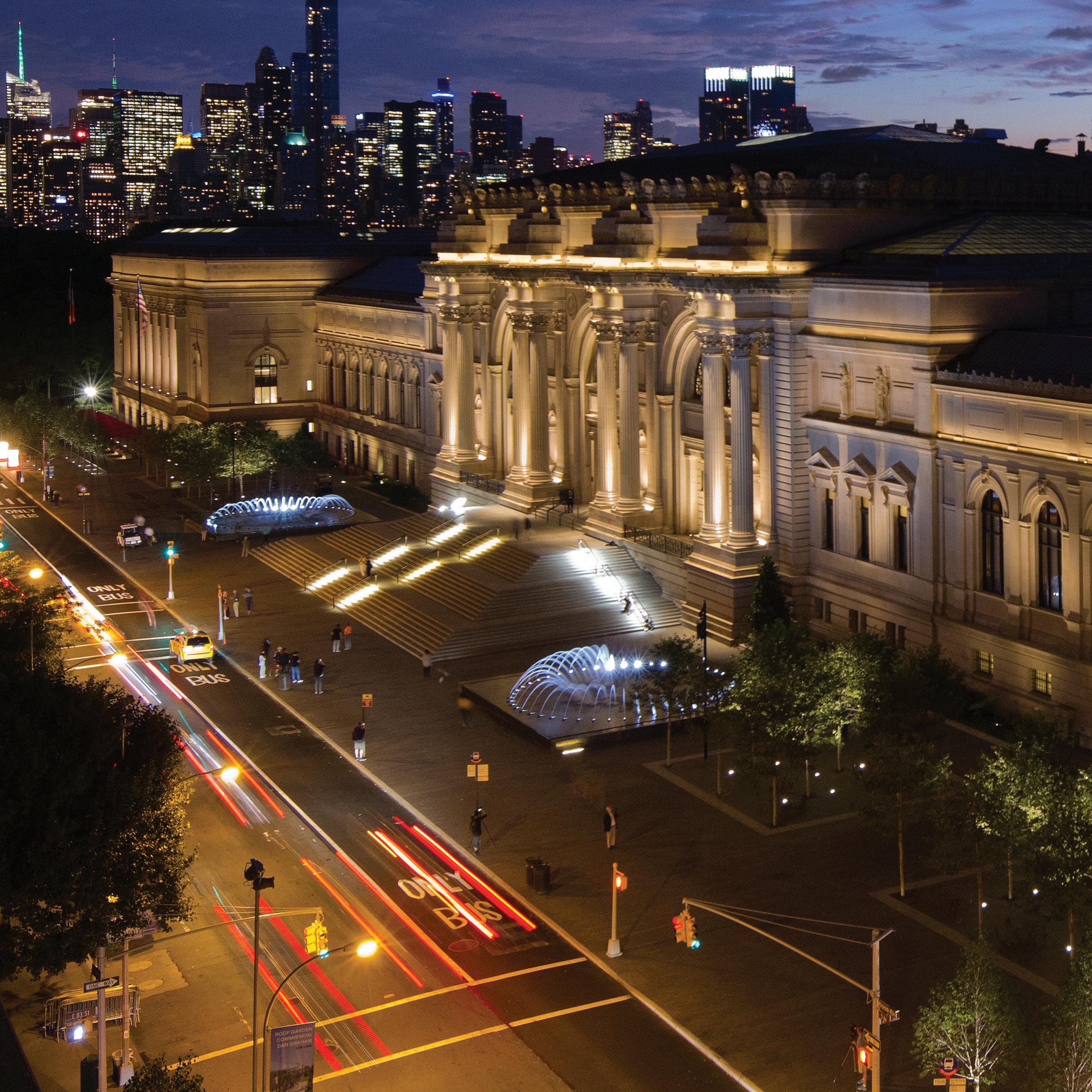
WORLD-CLASS INSTITUTION
The Metropolitan Museum of Art New York, New York
A Gothic Revival building originally designed by American architects Calvert Vaux and Jacob Wrey Mould, the landmark Metropolitan Museum of Art began construction in 1880 and has never stopped. Over the last twenty years, Kohler Ronan has enjoyed designing building systems in support of the museum’s many construction projects across the multi-building facility. Stretching from 80th to 84th Streets, and with a footprint in excess of two million square feet, continual and careful attention is required to maintain this facility as a worldclass institution. Within our portfolio of completed projects for the museum are New York’s quintessential meeting spot, the David H. Koch Plaza, the museum’s famed Costume Institute, and the expansive European Paintings (Wings A, B, and C) Skylight Restoration.
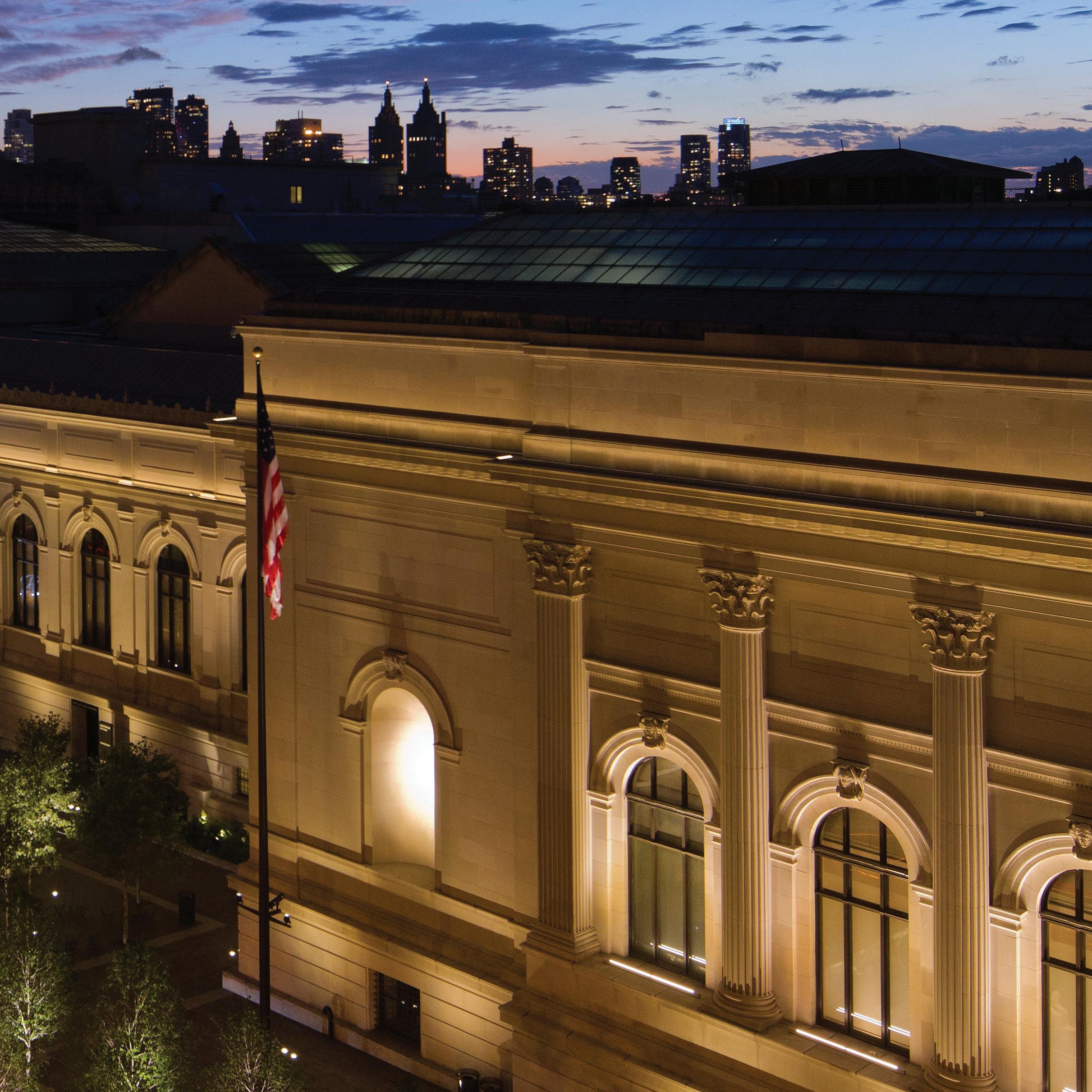 Architect David H. Koch Plaza, Olin Landscape Architects Costume Institute, Kevin Roche John Dinkeloo Associates
Architect David H. Koch Plaza, Olin Landscape Architects Costume Institute, Kevin Roche John Dinkeloo Associates
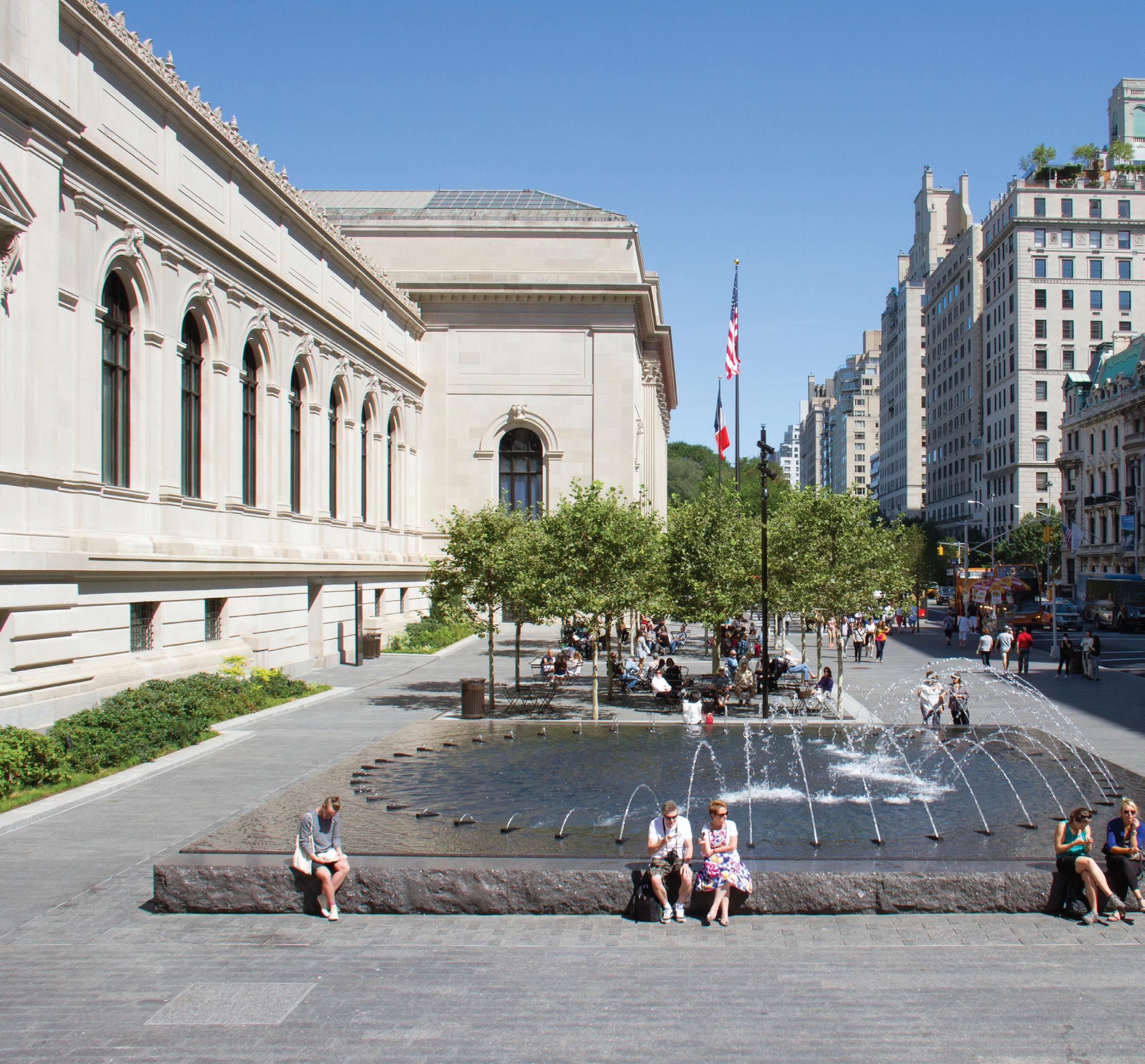
20
The David H. Koch Plaza
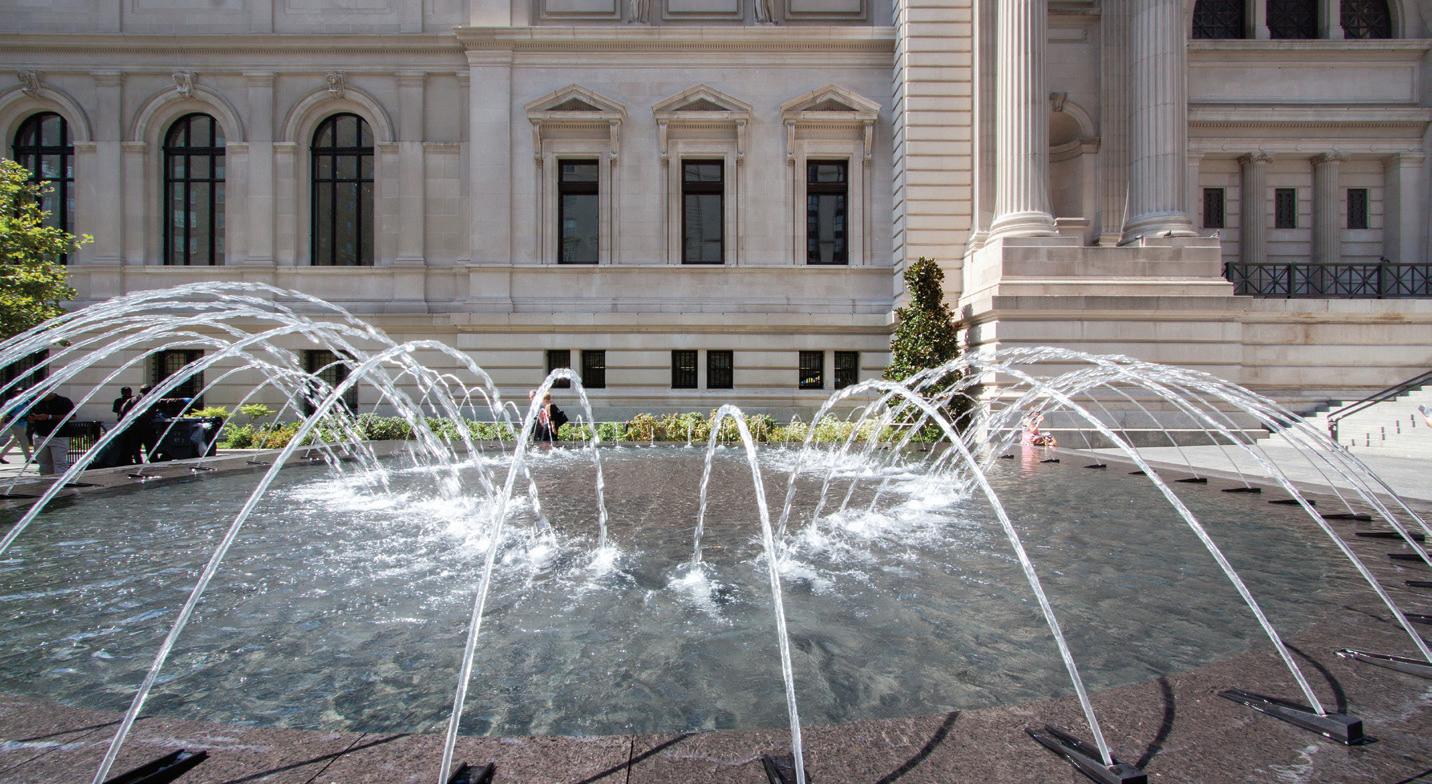

Redesign of this highly-trafficked plaza included installation of new pavements, tree-shaded allées, casual seating, shade structures, custom and programmable granite fountains, featuring a subterranean pump room; entirely new, energy-efficient LED lighting, which serves to highlight the unique architectural features of the Metropolitan’s façade; and finally, an imbedded snow melt system. The sum total of the renovations will enhance access to the museum’s entrance for years to come.

21
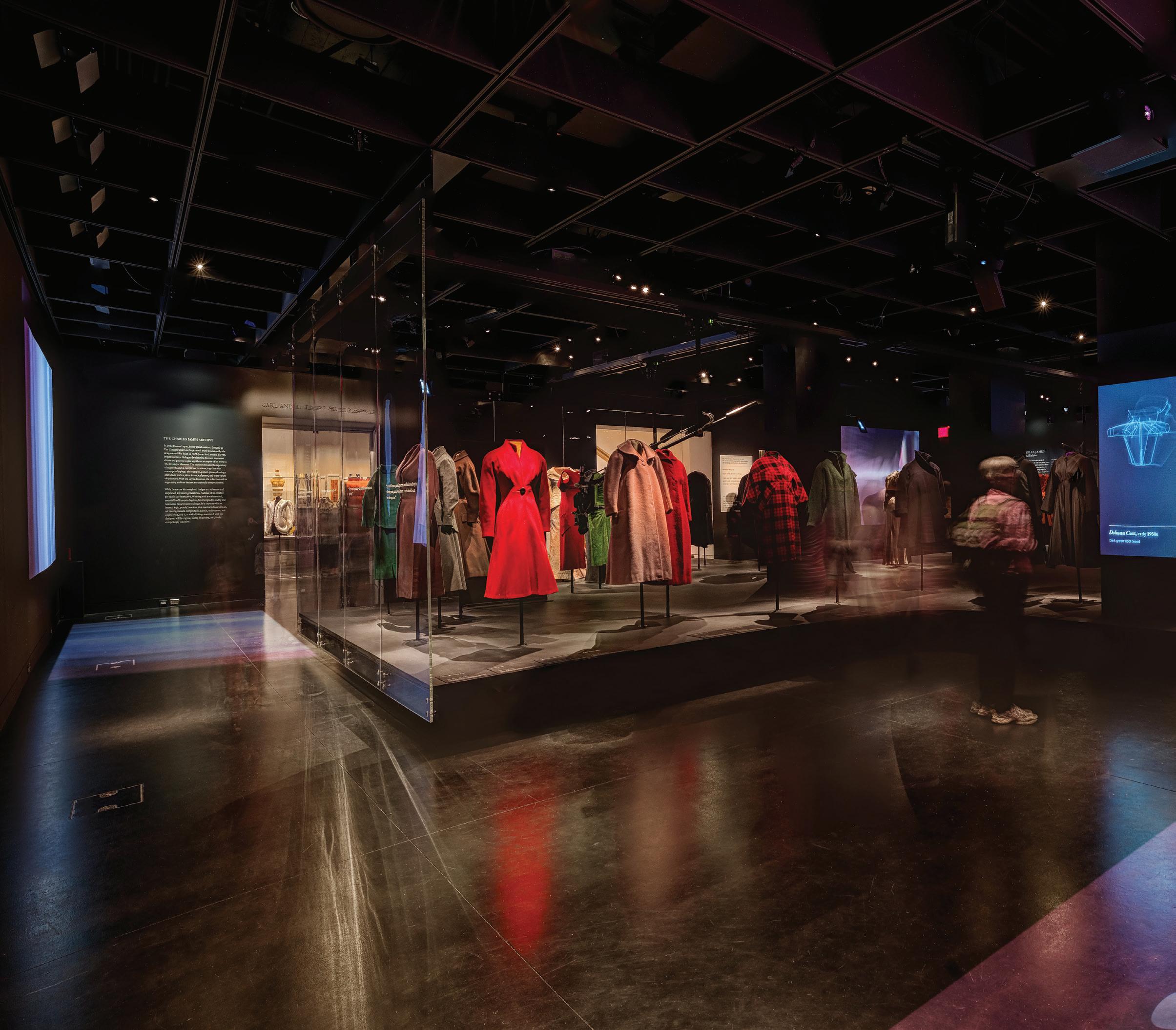
22
The Costume Institute
The Costume Institute houses a collection of over 35,000 costumes and accessories from the 15th century to the present day. It is also home to the Irene Lewisohn Costume Reference Library—one of the world’s most renowned fashion libraries. Together they offer an unparalleled timeline of Western fashion history.
Kohler Ronan designed systems in support of renovations to the gallery, conservation department, library, and support spaces. The space has been designed to enable presentations incorporating the latest technologies in lighting, audio, and video systems. The gallery can be transformed from stationary displays to fully functioning fashion shows made possible by a theatrical backbone of distribution through the floor and ceiling. Further, Electronic Theater Control lighting equipment racks can fine tune the combination of LED, fluorescent, and incandescent lighting. DMX lighting control capability was built into the distribution to allow programmable lighting features, such as color changing LEDs. Audio and video distribution is achieved through traditional analog copper wiring, twisted pair cabling, and fiber optic cabling.
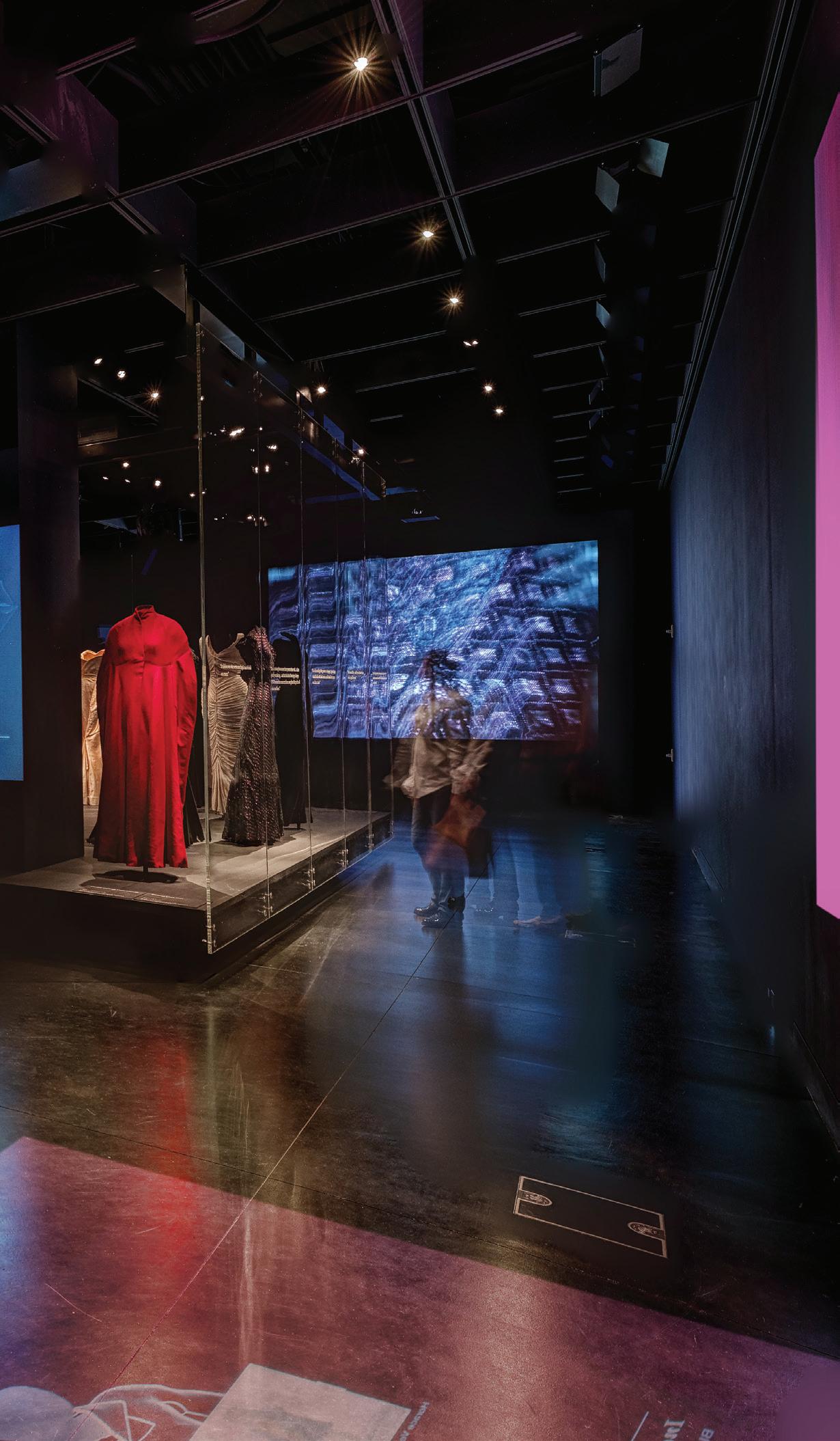
23
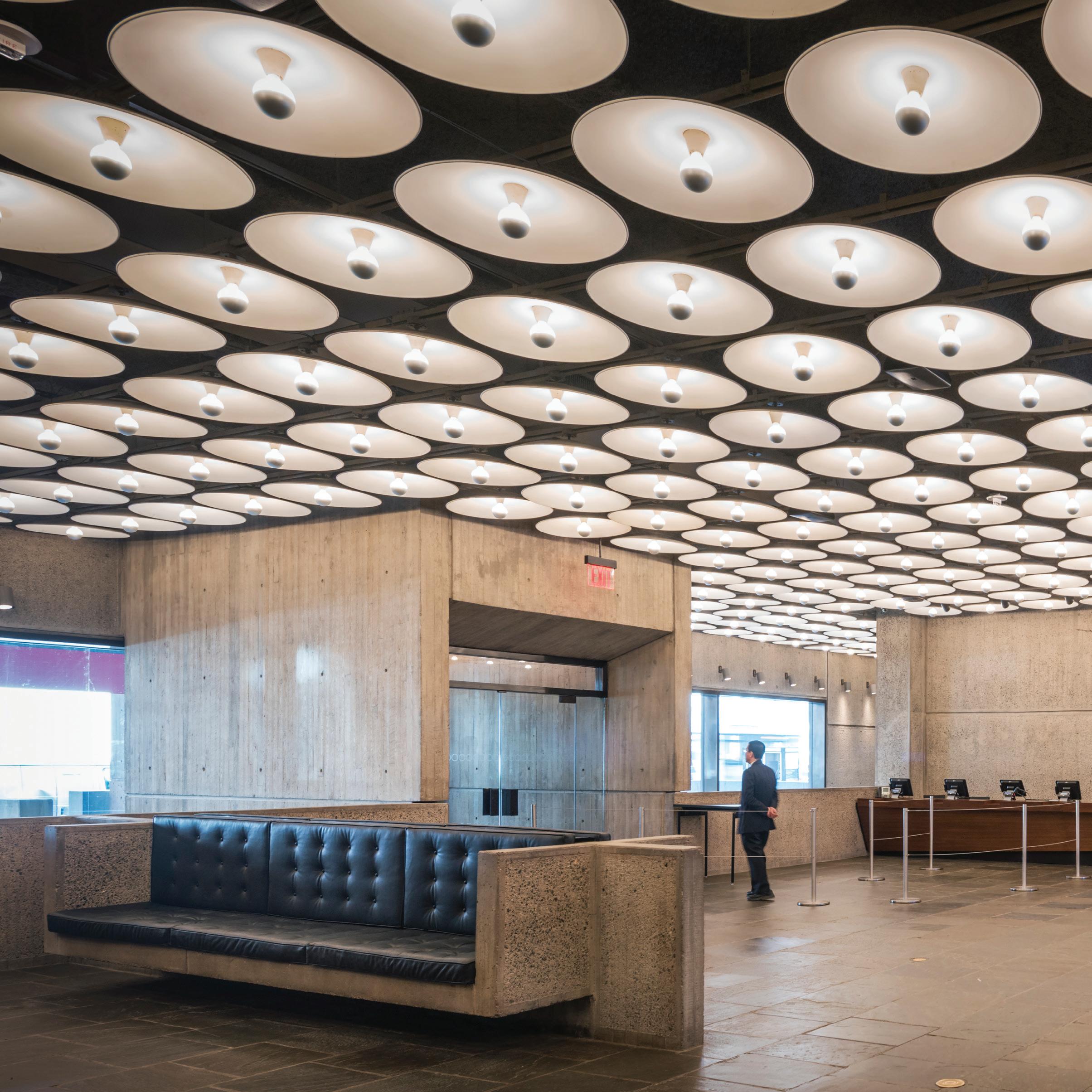
MODERN HISTORIC GEM
The Frick Madison
(formerly The Met Breuer)
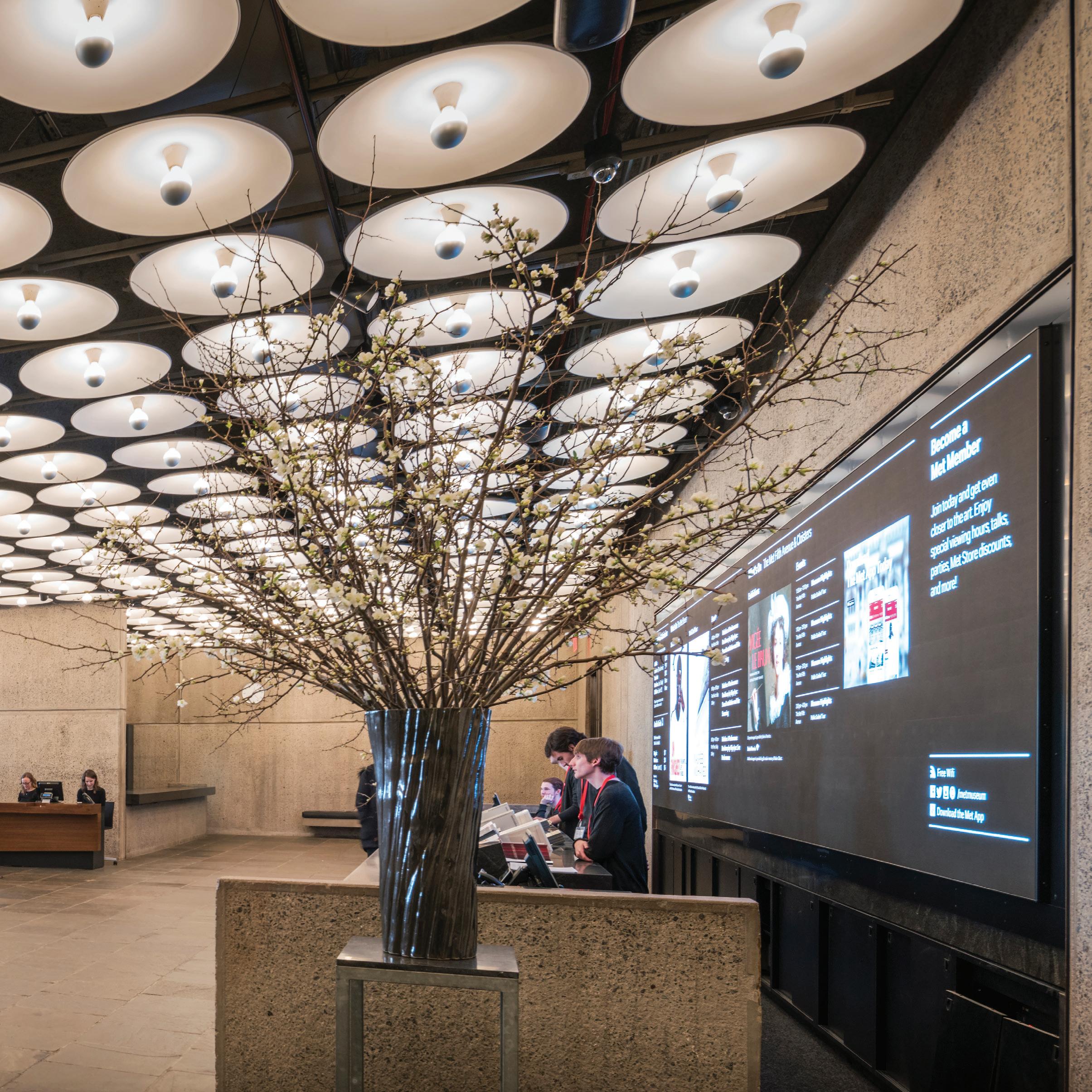
New York, New York
Marcel Breuer designed this iconic building in 1966 specifically to house the Whitney Museum of American Art’s extensive collection of twentieth and twenty-first century American artists. Located at Madison Avenue and 75th Street, the landmark closed for substantial renovations and opened to the public again in March of 2016 under the auspices of the Metropolitan Museum of Art. The Met occupied the space under a long-term lease and assumed its programming to display a portion of its modern and contemporary collections within what was then called The Met Breuer.
Architect Beyer Blinder Belle
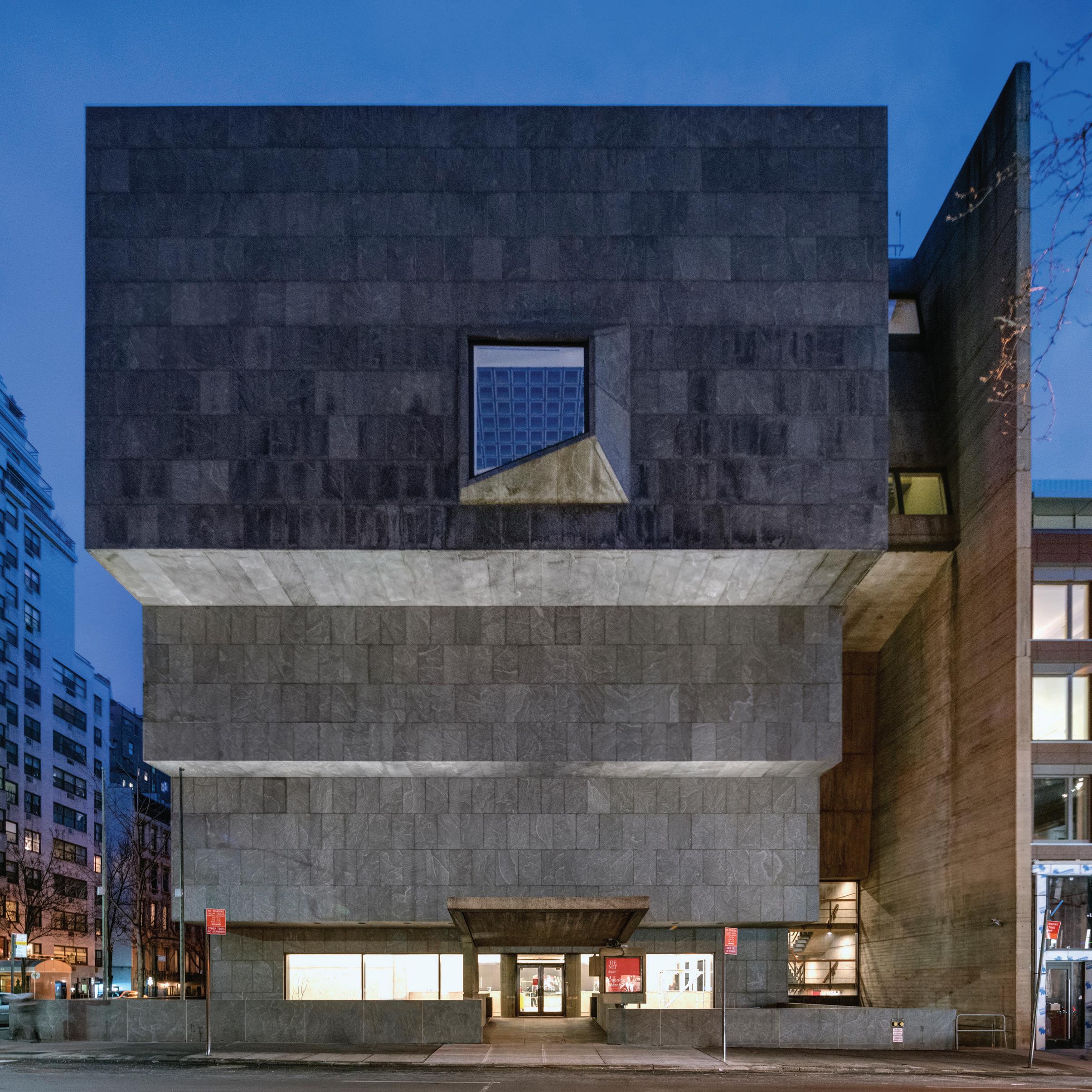
Transforming The Met Breuer
Central to The Met Breuer’s transformation was a much needed infrastructure upgrade. This upgrade would ensure that the new programmatic needs of The Met could be attained. Enhancements included upgraded security and technology systems, electrical infrastructure improvements, and MEP design supporting a new restaurant, gallery, and office renovation. Functioning as The Met’s engineering consultant during the acquisition of the building allowed Kohler Ronan’s team to understand and prioritize the building’s long-term needs.

27
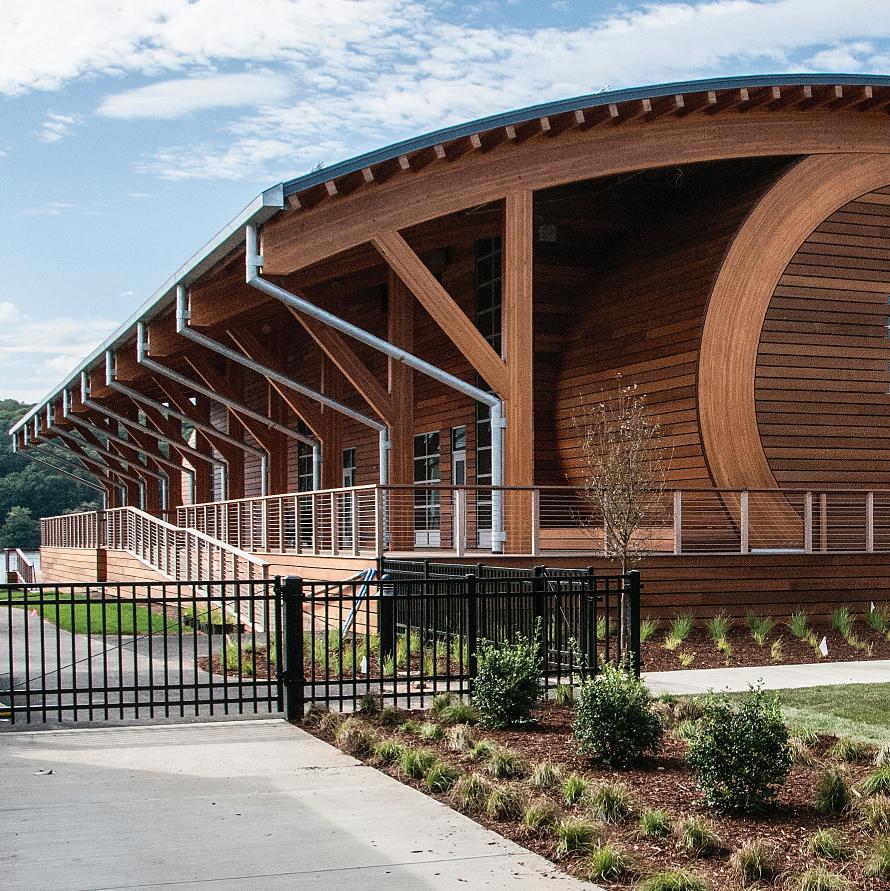
BEYOND THE SEA
Mystic Seaport
The Museum of America and the Sea
Mystic, Connecticut
A legendary center of shipbuilding beginning in the 1600s, the area along the Mystic River has never changed course. Mystic Seaport continues to be a maritime destination, thanks in large part to the Museum of America and the Sea. The museum’s newest building is perhaps the most prominent structure on its 19-acre campus. The glass–and–wood design of the Thompson Exhibition Building, inspired by sailing vessels and the sea, features exposed timber frames and calls to mind the hull of an old sailing ship. Welcoming the seaport’s guests, the building serves as a visitor center, houses a gift shop, and affords the museum the versatile exhibition space it requires.
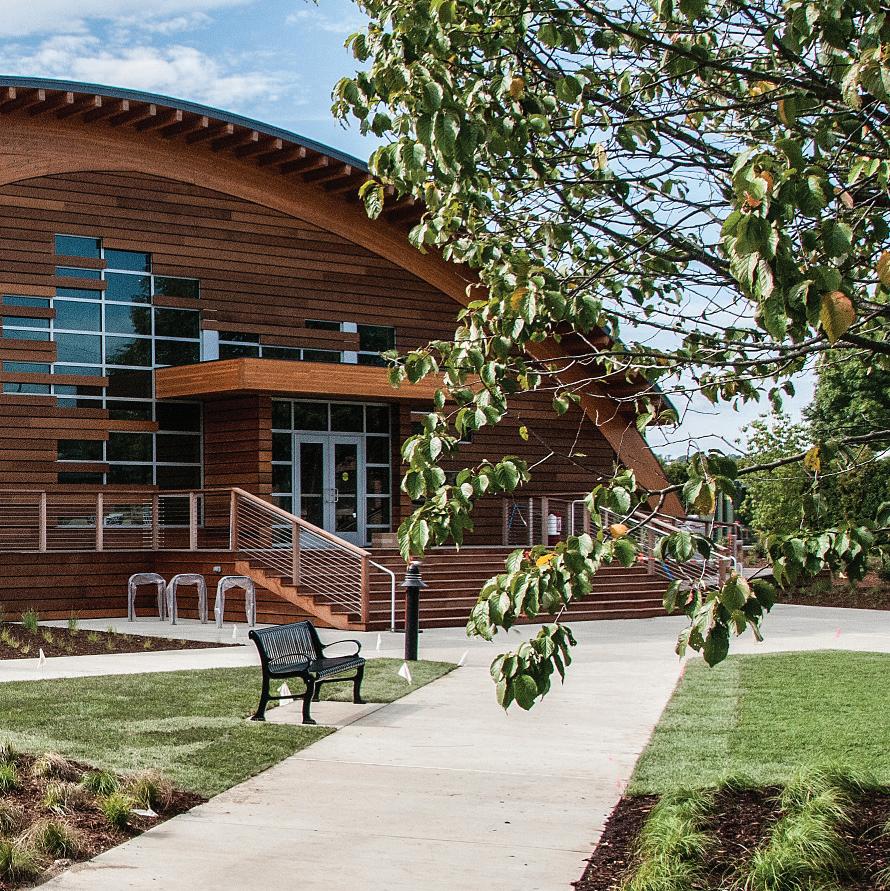 Architect Centerbrook Architects & Planners
Architect Centerbrook Architects & Planners
Thompson Exhibition Building

Kohler Ronan was engaged to provide mechanical, electrical, plumbing, fire protection, and technology design for the unique space. Engineering features include a geothermal system coupled with water-to-water heat pumps, energy-efficient LED lighting, an enhanced envelope, custom sprinklers, and specially-designed fabric ducts to coordinate with the distinctive slope and structure of the building. High security and museum-quality environmental controls facilitate the hosting of prominent museum exhibits.
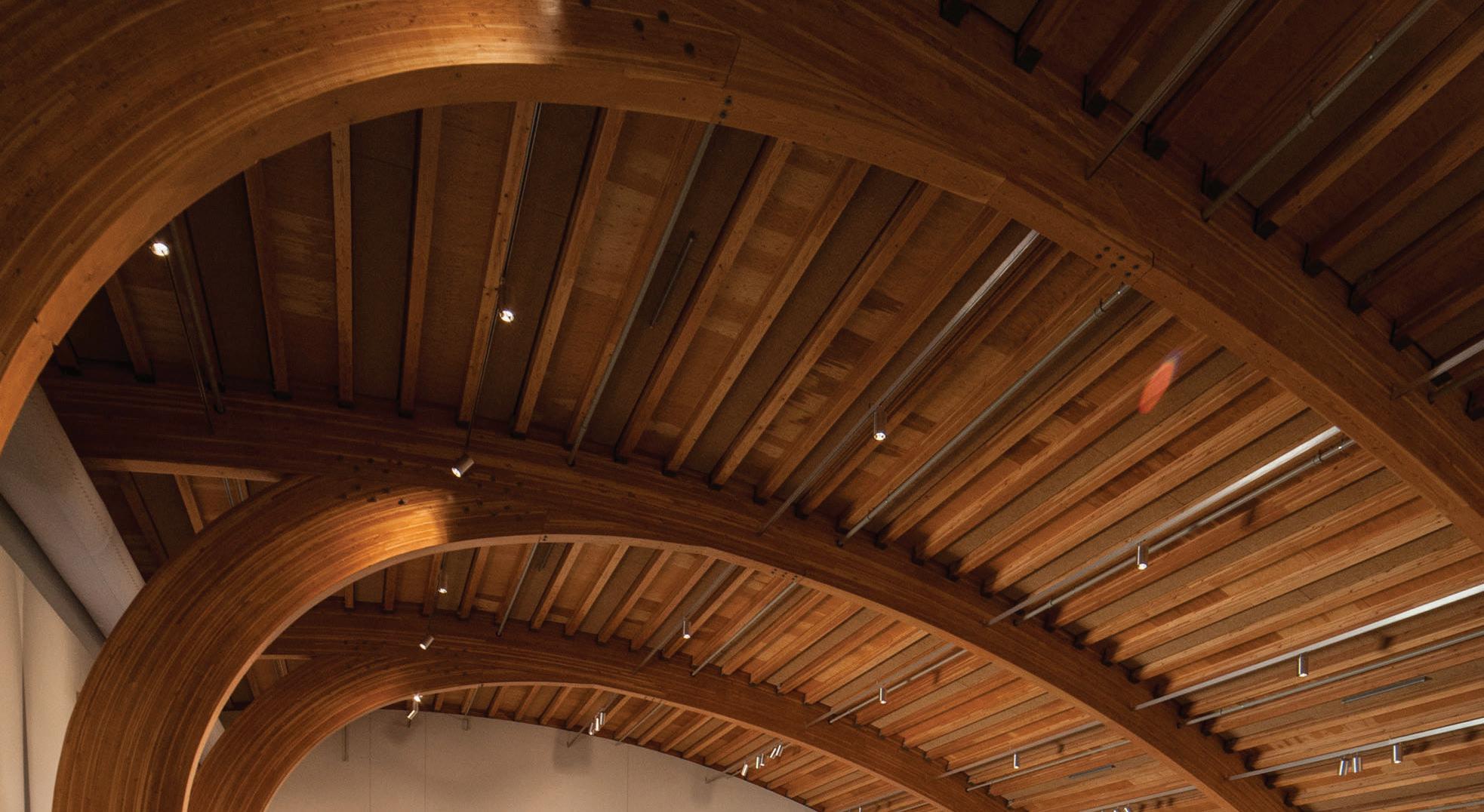
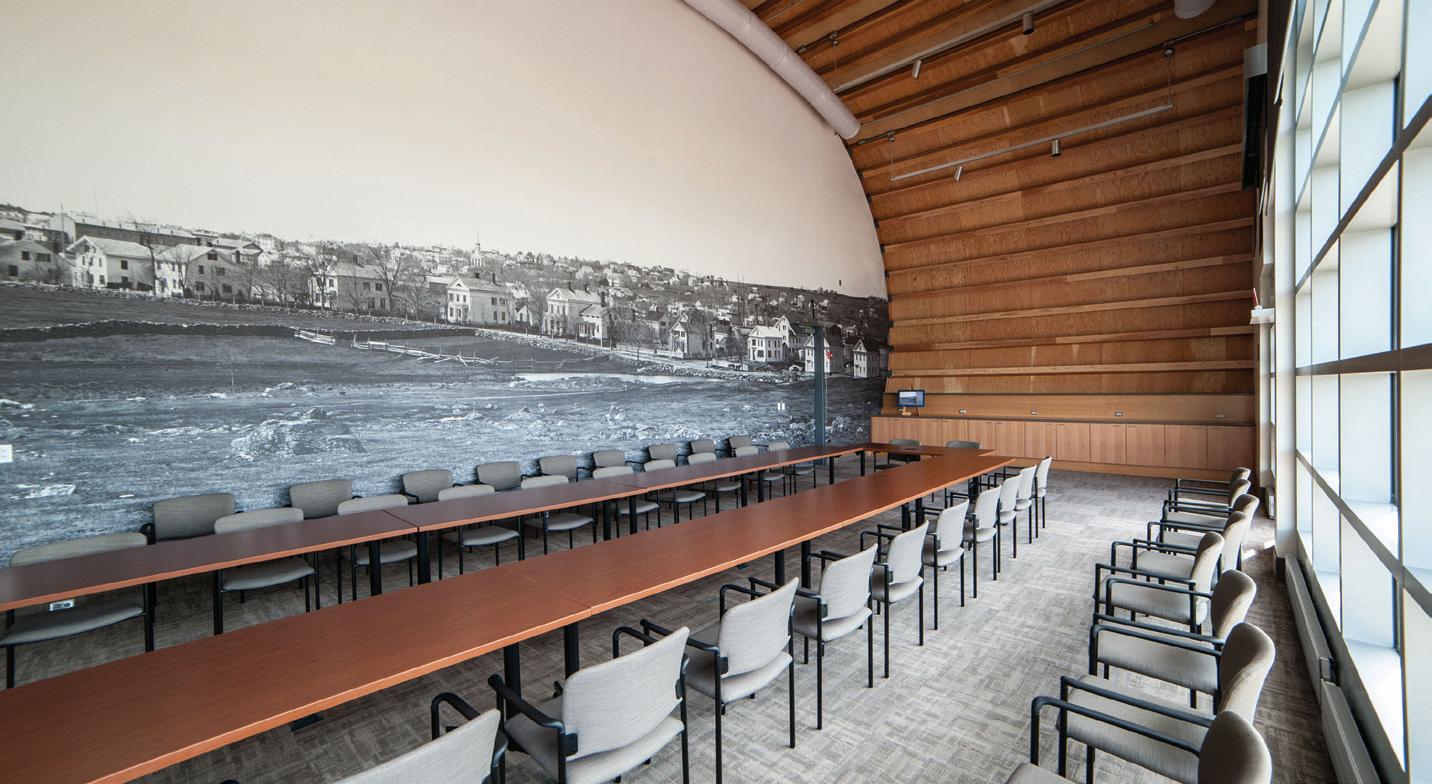
30
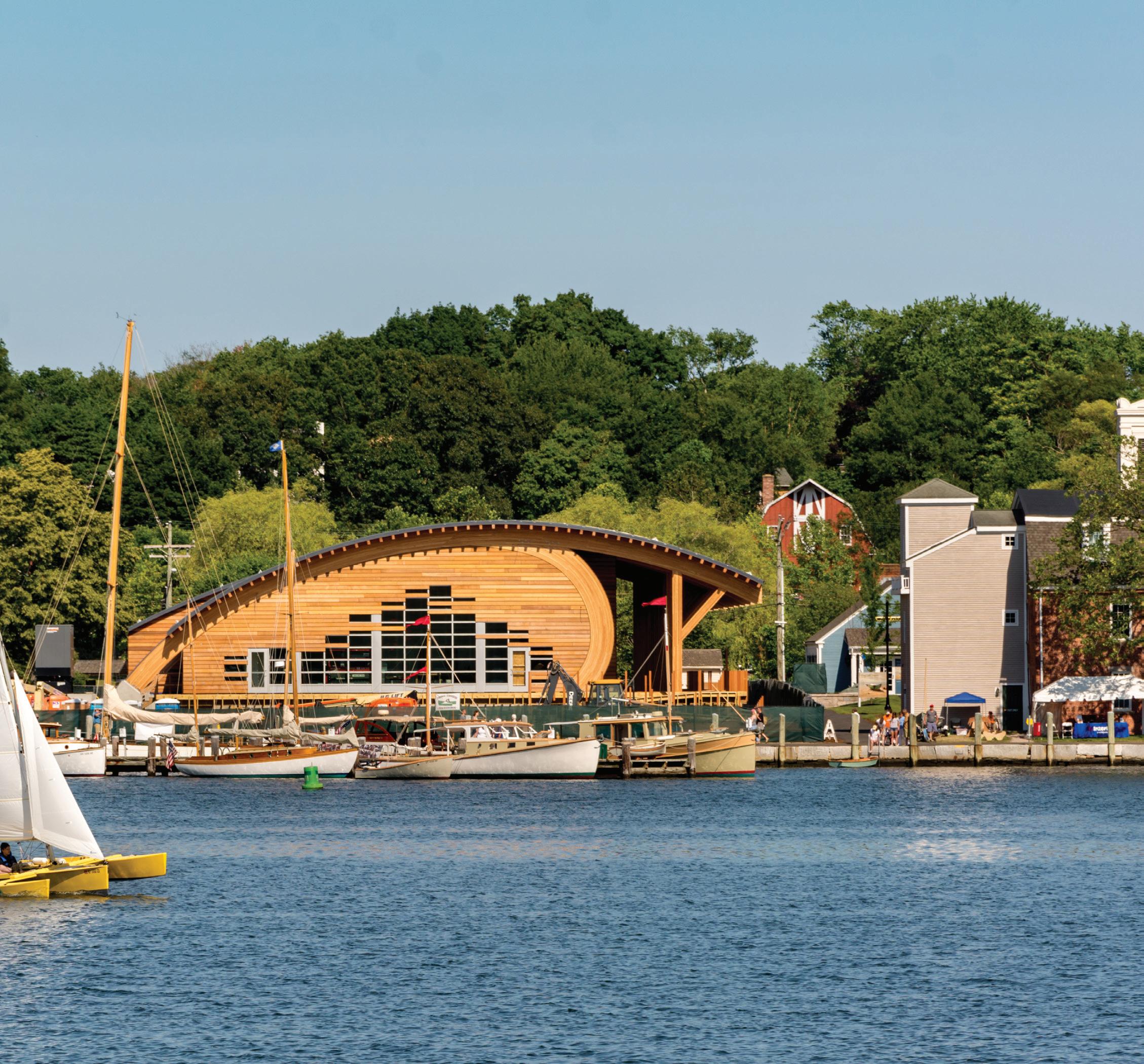
31
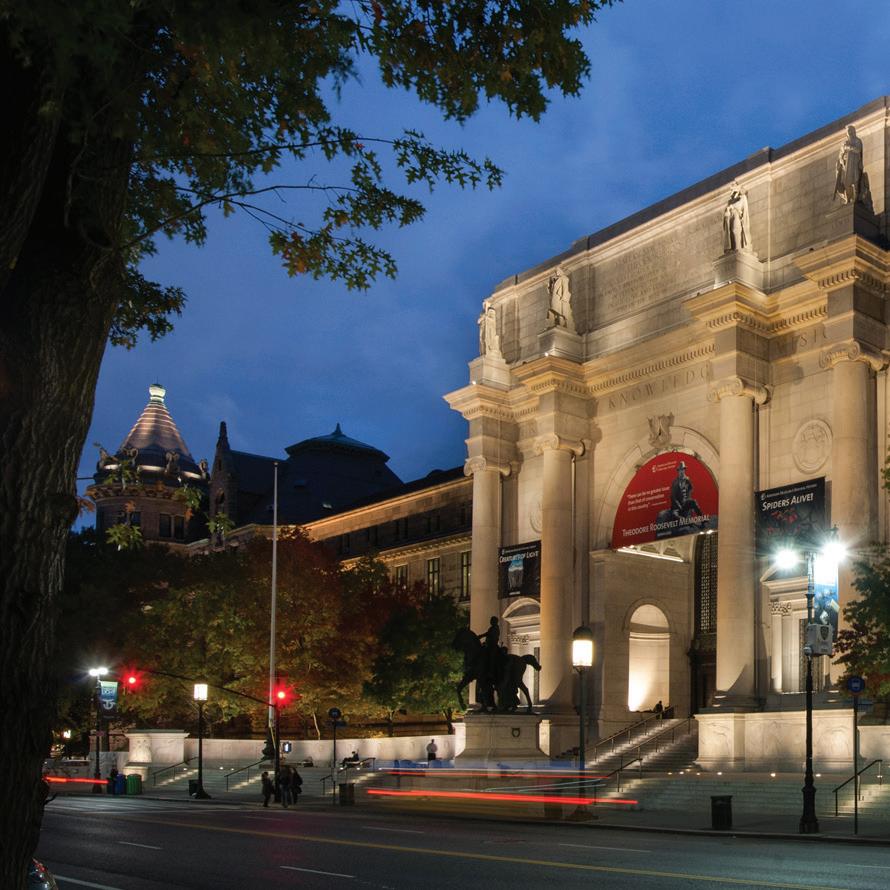
NATURAL ELEMENTS
American Museum of Natural History
New York, New York
Located at Central Park West and 79th Street, on New York City’s Upper West Side, the American Museum of Natural History is one of the country’s foremost scientific research and cultural institutions. Since its founding in 1869, it has been a forum for scientists and science & nature enthusiasts around the world to discover and share information relating to culture and the natural world. In 1936, the museum opened the Theodore Roosevelt Memorial Hall and Theodore Roosevelt Rotunda. John Russell Pope designed these spaces to honor Roosevelt’s work in conservation of wilderness lands throughout the United States.
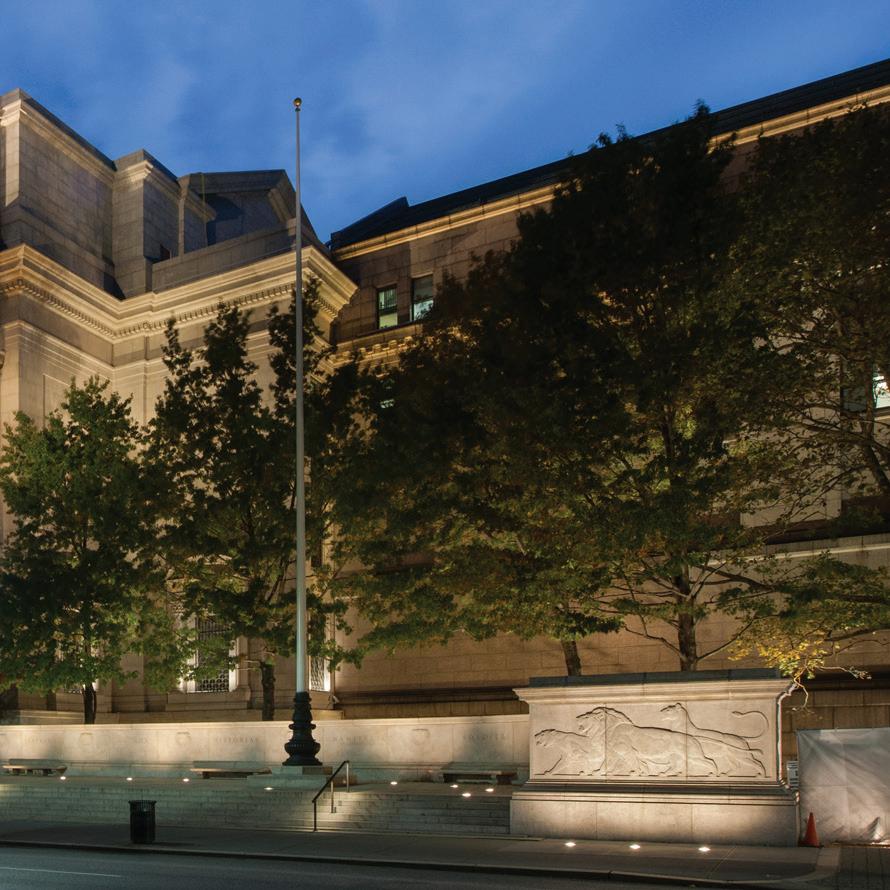 Architect Kevin Roche John Dinkeloo Associates
Architect Kevin Roche John Dinkeloo Associates
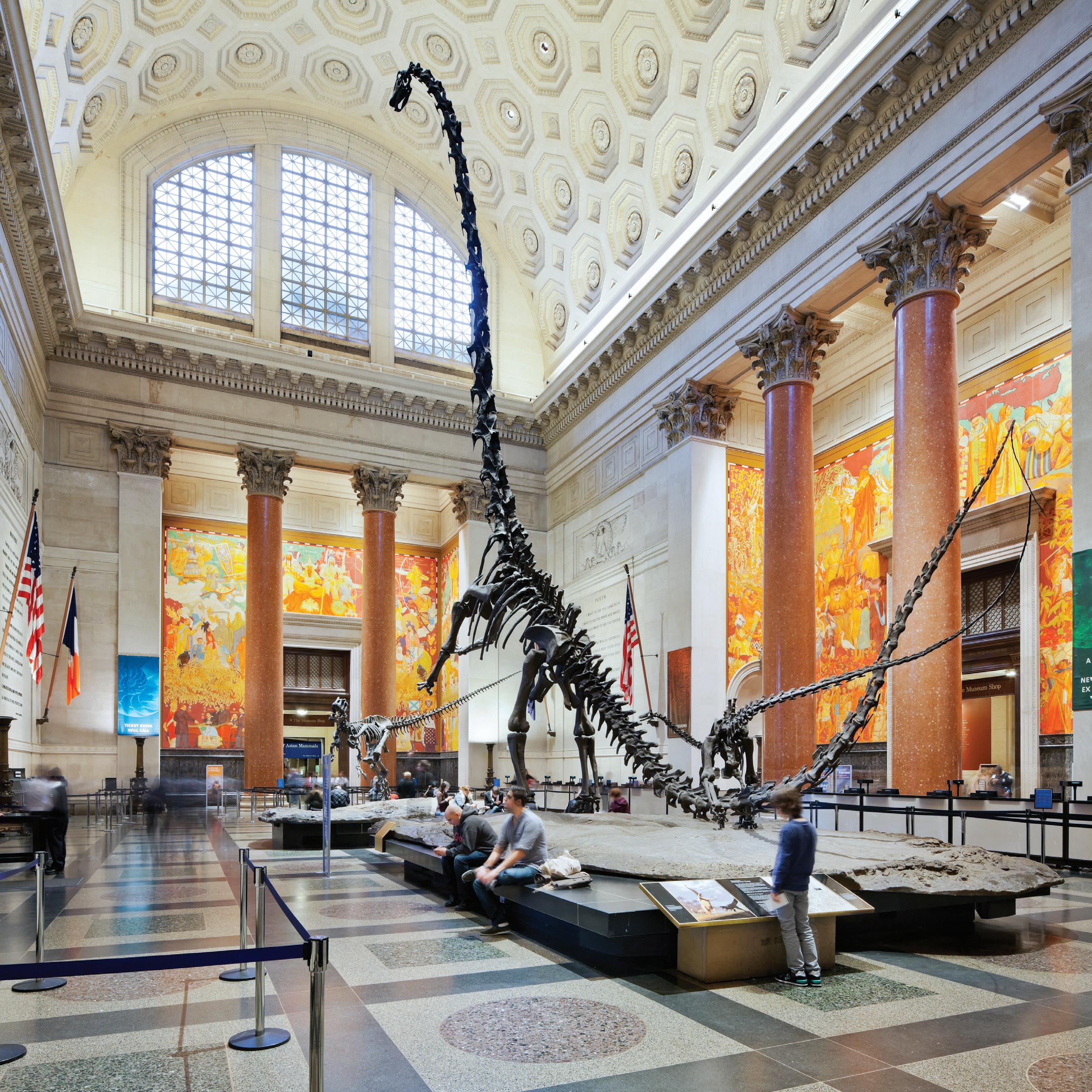
Theodore Roosevelt Memorial Hall and Rotunda
Kohler Ronan’s collaboration with the architect on this project achieved the museum’s and the project team’s shared goal of restoring the Theodore Roosevelt Memorial Hall and the Rotunda with the unobtrusive installation of infrastructure that did not alter the historic fabric of this Interior Landmark. Improvements to the MEP/FP systems included new rooftop HVAC equipment addressing and stabilizing temperature and humidity control within the Rotunda, redesigned HVAC within the revolving pocket doors, power and data distribution throughout, new lighting within the hall and at the façade, and necessary life safety systems.

35
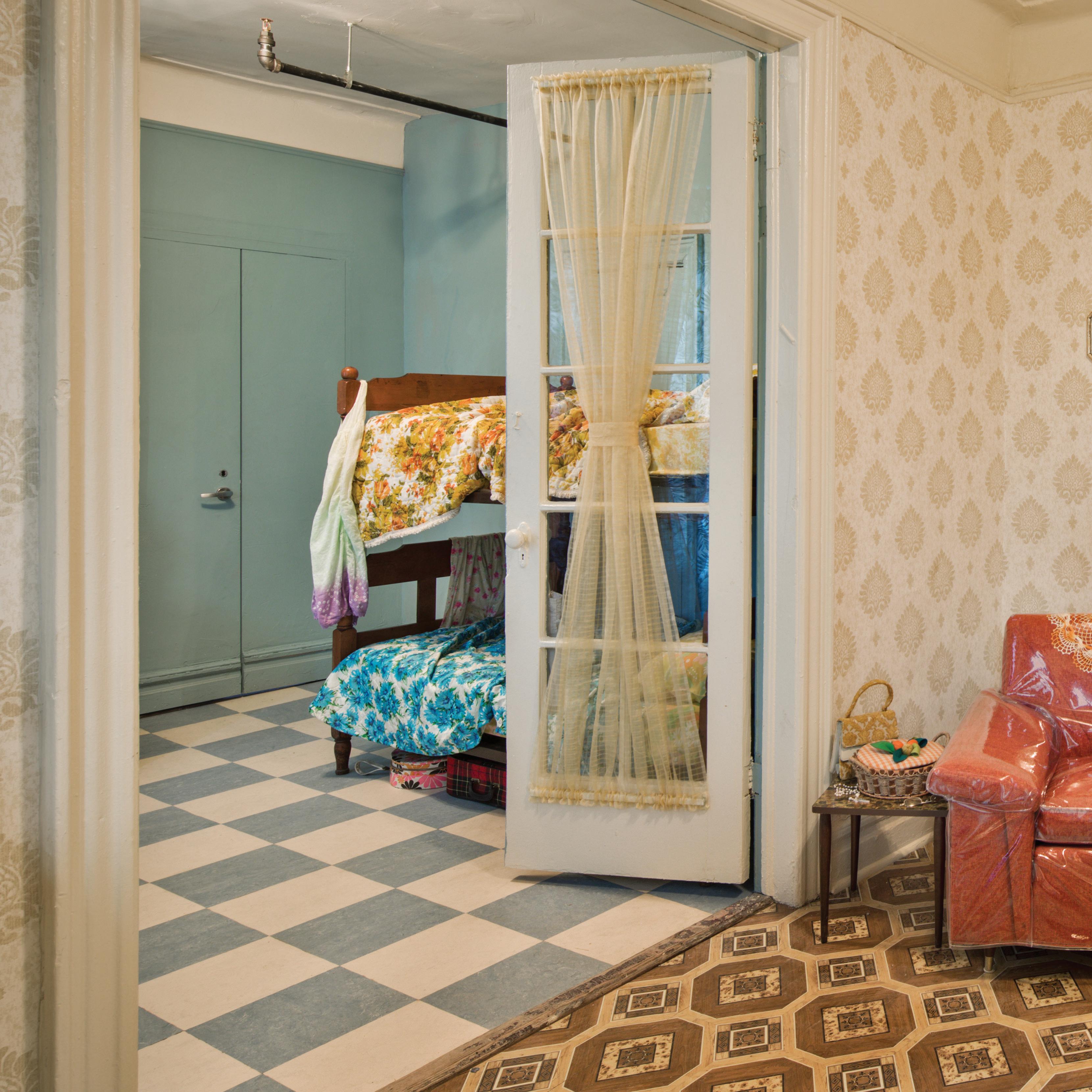
HISTORIC TIME CAPSULE
The Tenement Museum
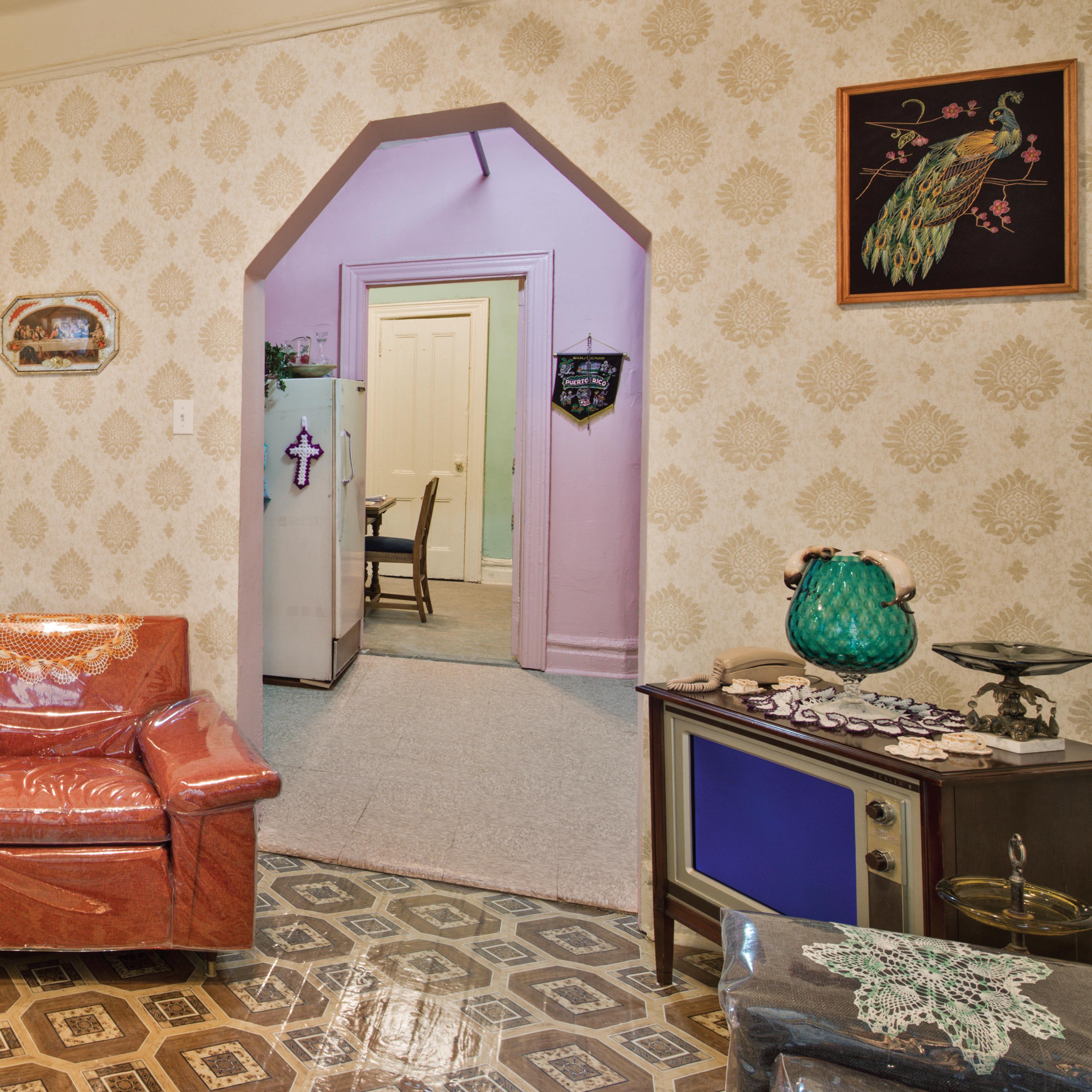
New York, New York
The Lower East Side Tenement Museum’s mission is to preserve and share the history of New York’s immigrants through the display of two refurbished and historic apartment buildings located on the Lower East Side of Manhattan. There, in one of America’s most iconic immigrant neighborhoods, the original residences housed over 15,000 working class immigrants from over 20 nations.
In order to enhance and support the museum’s mission and vision, a comprehensive 20-year strategic plan, led by Perkins Eastman, was conducted. The plan assessed existing conditions, space requirements, and program needs of 91, 97, and 103 Orchard Street. Subsequent to that master plan, significant renovations and upgrades were designed. The former living quarters were transformed into a time capsule, allowing visitors to explore the history and artifacts of the building’s early tenants. Further, new and improved office and administrative spaces were provided for staff, so that they could better serve the museum’s increasing number of guests.
Architect Perkins Eastman
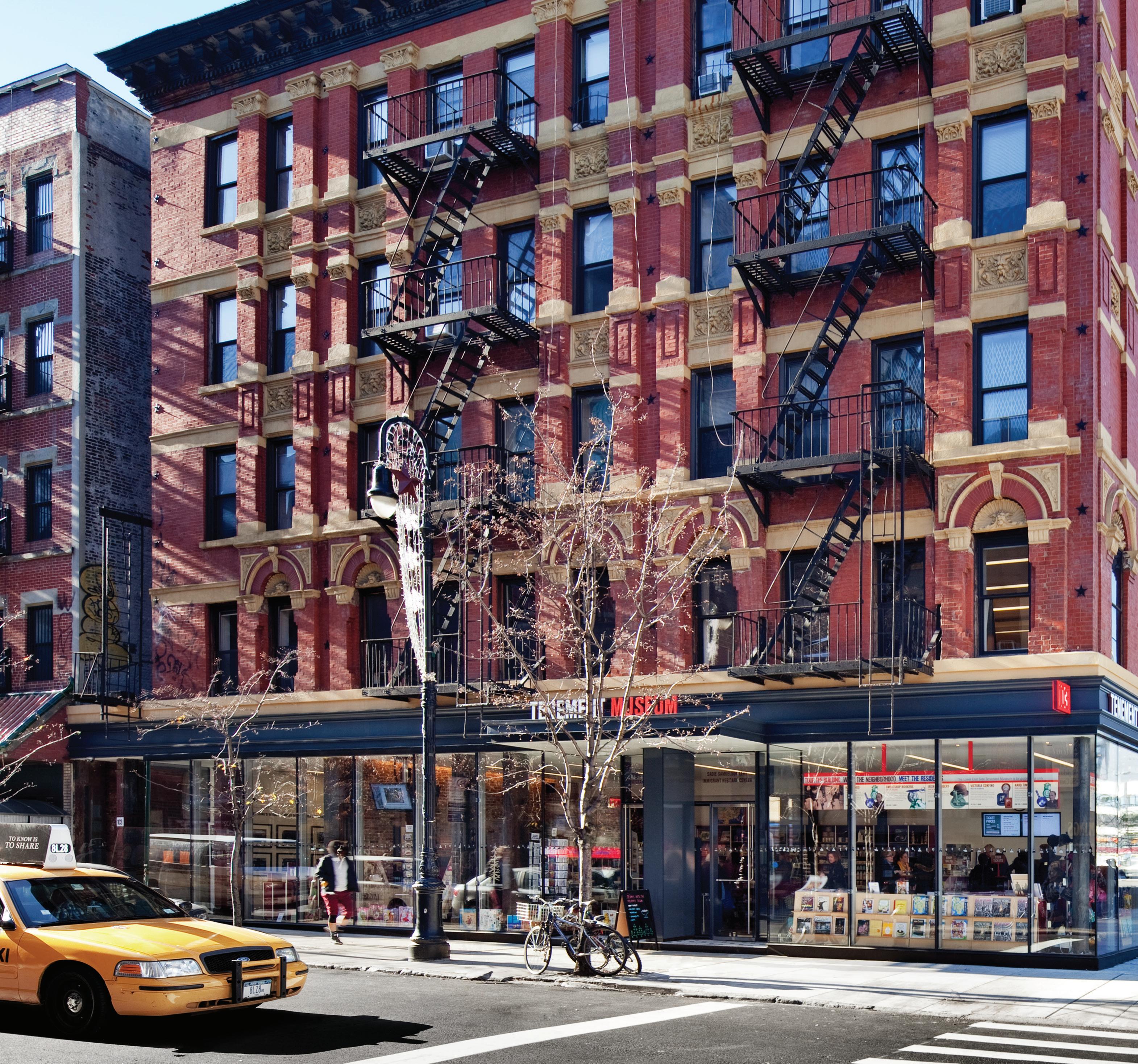
38
Updating the Tenement Apartments
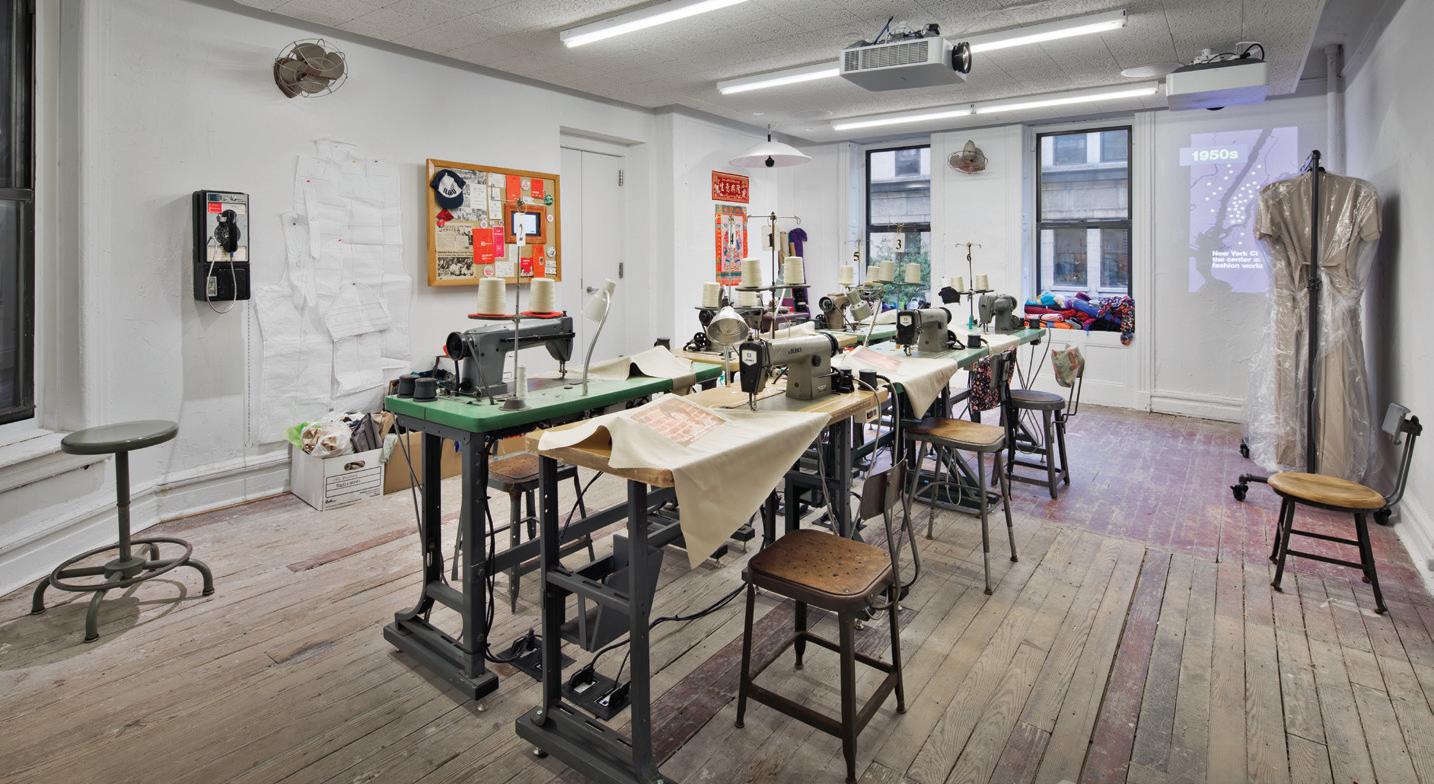

Our designs to support the renovation of the third, fourth, and fifth floors of this museum required significant coordination with the architect to provide heating & cooling to an exhibit which, per the time period, had no air conditioning. Great care was taken to conceal air grilles and remain historically accurate. Systems incorporated a variable refrigerant flow (VRF) heat pump system (utilizing modular, air-cooled heat pumps connected to indoor fan coil units) with a dedicated outdoor air unit providing ventilation. Project scope also included new electrical, plumbing, and fire protection throughout, including high-efficiency lighting and low-flow plumbing fixtures.
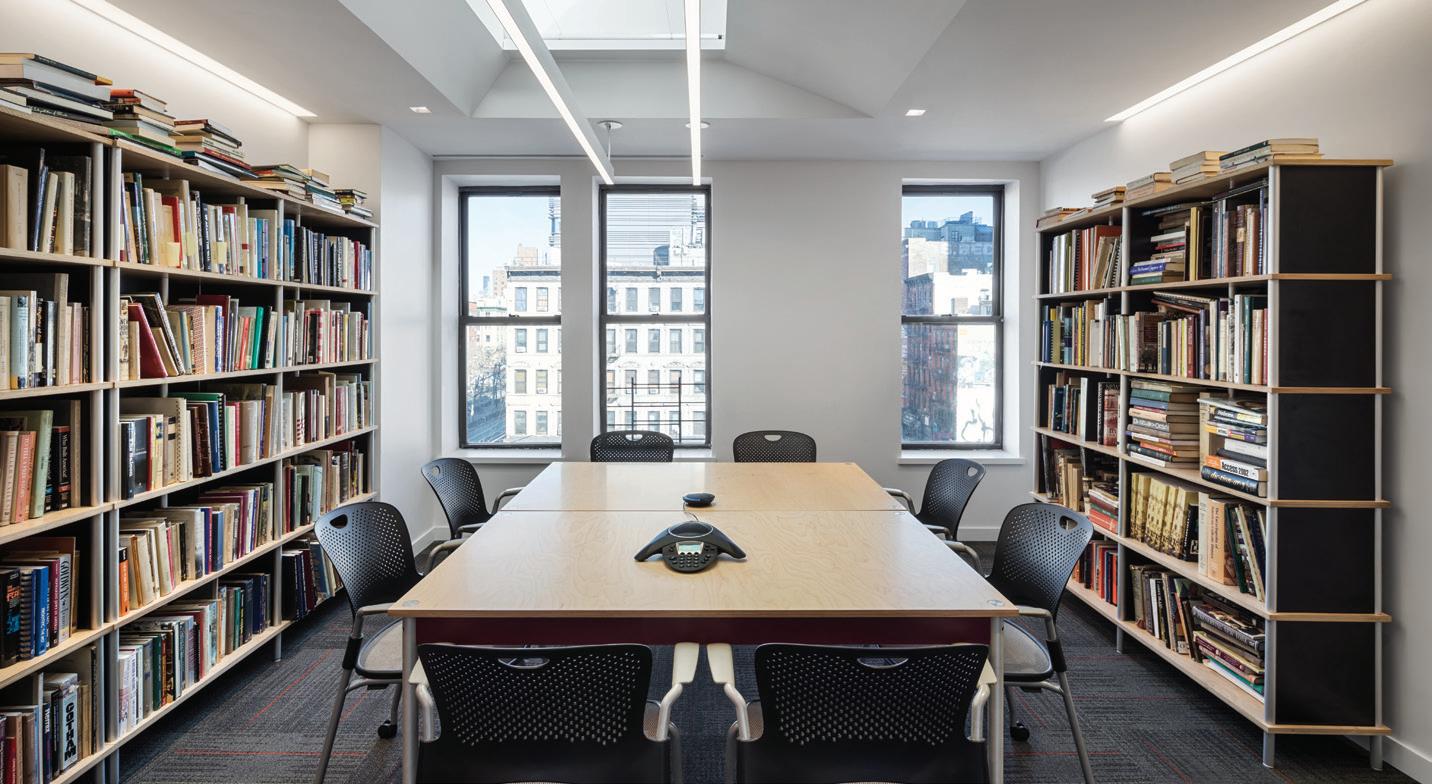
39
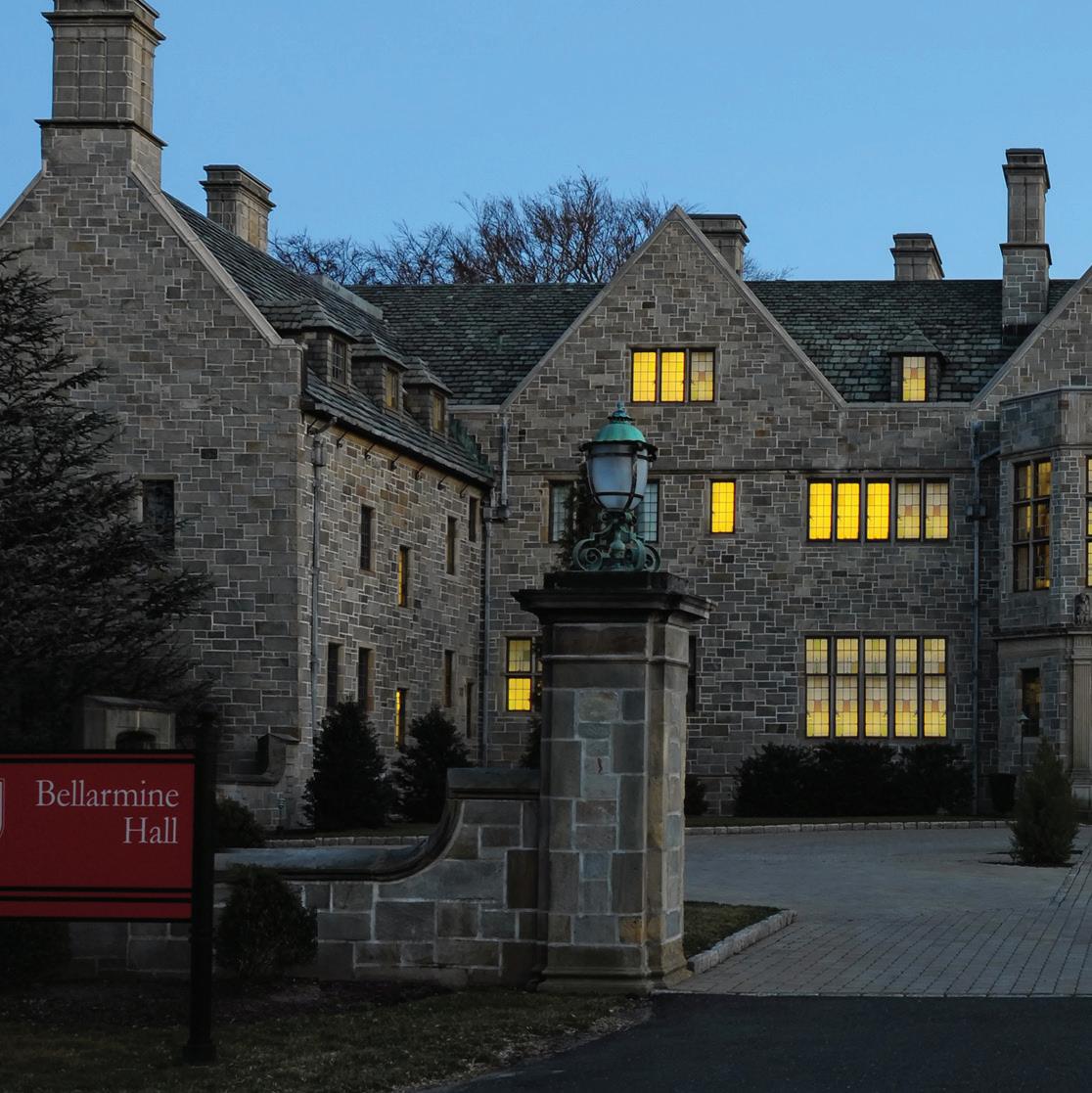
MEDIEVAL ARTS
Fairfield University Art Museum
Fairfield, Connecticut
Fairfield University is one of 28 colleges and universities that site the teachings of Saint Ignatius Loyola as the foundation of their educational philosophy. Established in 1942, the university now houses a growing number of buildings across its 200-acre campus. Among the most notable of its buildings is Bellarmine Hall, home to the Fairfield University Art Museum. A primary focus of the museum is Medieval Art from Western Europe along with Byzantine Art from Ireland.
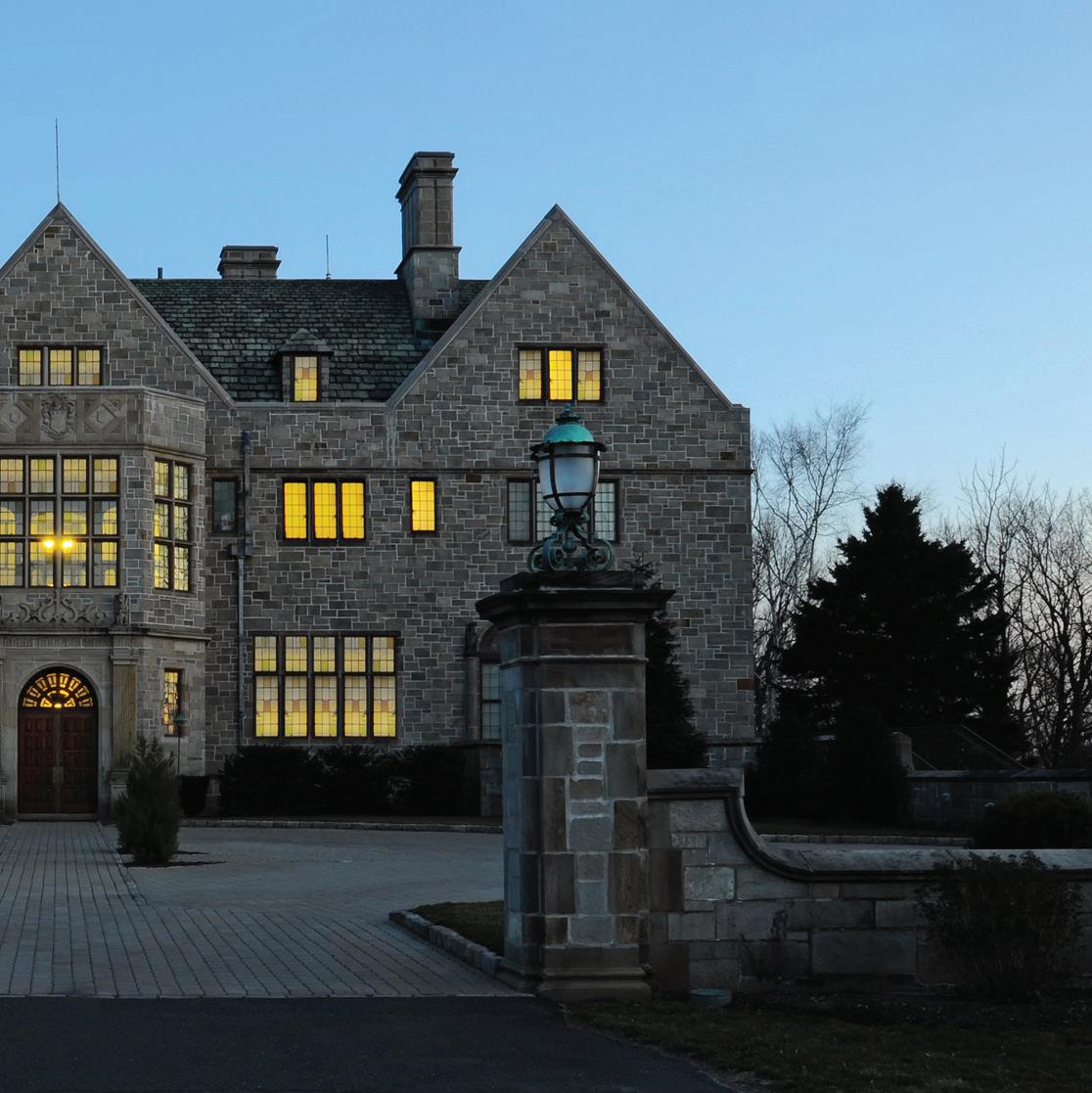 Architect Centerbrook Architects & Planners
Architect Centerbrook Architects & Planners
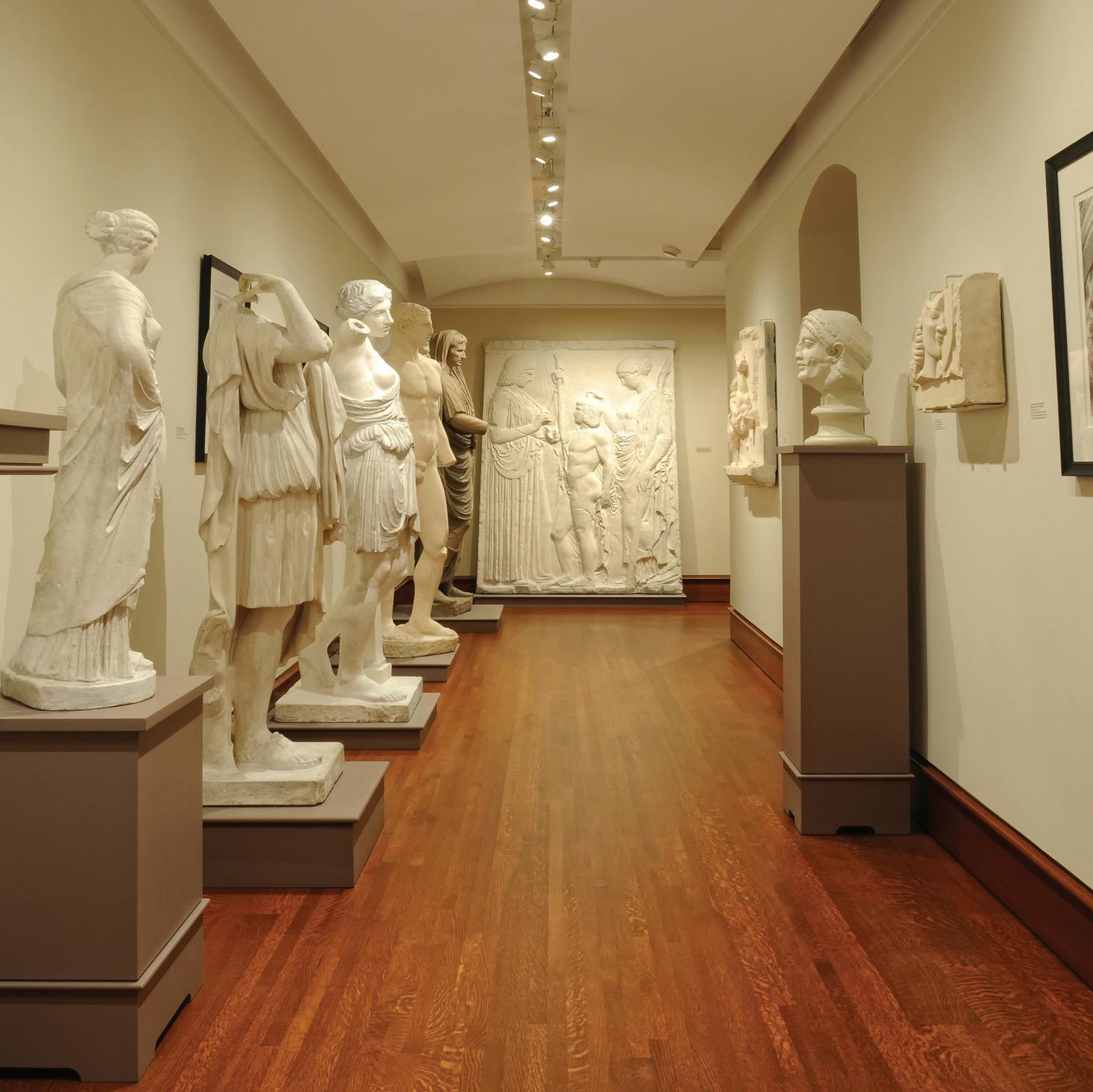
1920s Gallery Conversion
The Farirfield University Art Museum contains many pieces on loan from The Metropolitan Museum of Art and its Cloisters Collection. As such, the space is subject to The Met’s stringent physical environment requirements. Designing mechanical systems to ensure the maintenance of proper air temperature and humidity levels was thus critical to the project. Additional challenges of converting this 1920s lower level into a suitable gallery included the provision of adequate lighting, as well as the design of systems and selection of equipment appropriate for a non-traditional gallery space.
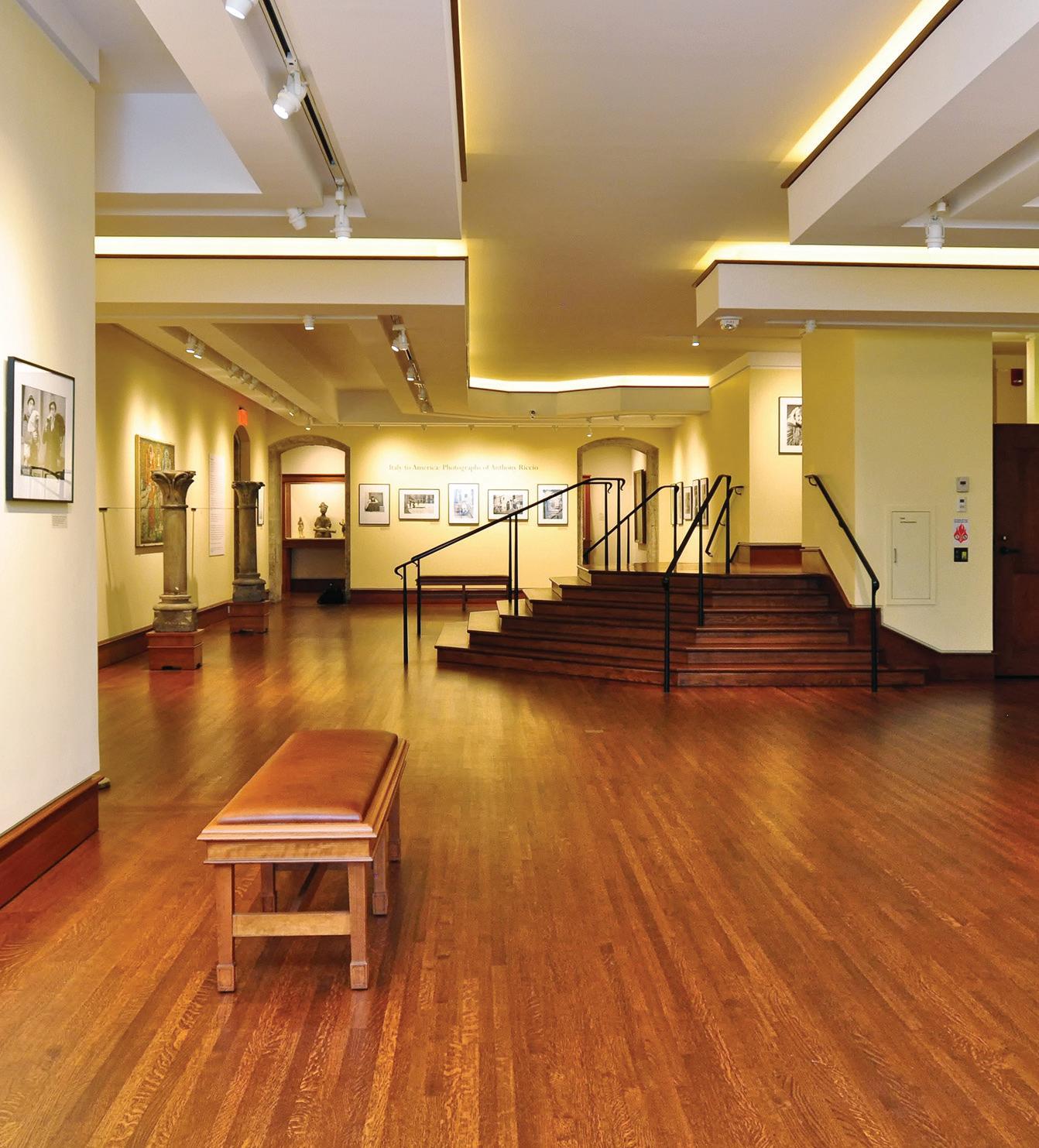
43
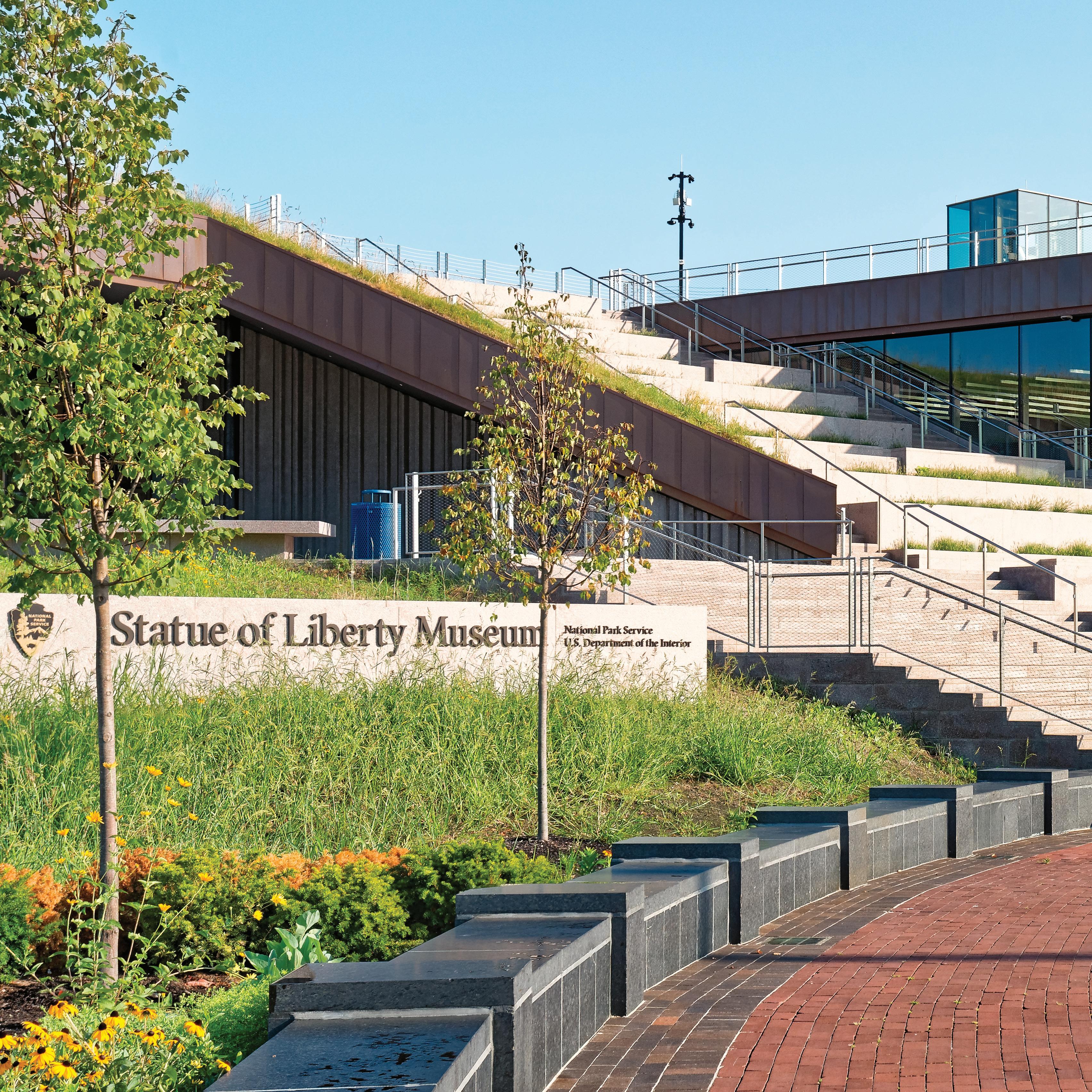
CELEBRATING FREEDOM
Statue of Liberty Museum
New York, New York
The National Park Service, together with the Statue of Liberty - Ellis Island Foundation, constructed a new 26,000 square-foot Statue of Liberty Museum on Liberty Island. Kohler Ronan is proud to have contributed comprehensive mechanical, electrical, plumbing, and fire protection services in support of revitalizing this national treasure. Landscaping and lighting were incorporated in the plans as part of a larger beautification effort, but the primary focus of the construction was to better accommodate the site’s growing number of visitors in a newly designed facility on the northwest portion of the island. Making this beacon of hope and freedom accessible to as many people from around the world as possible was critical to the Foundation and the entire design team.
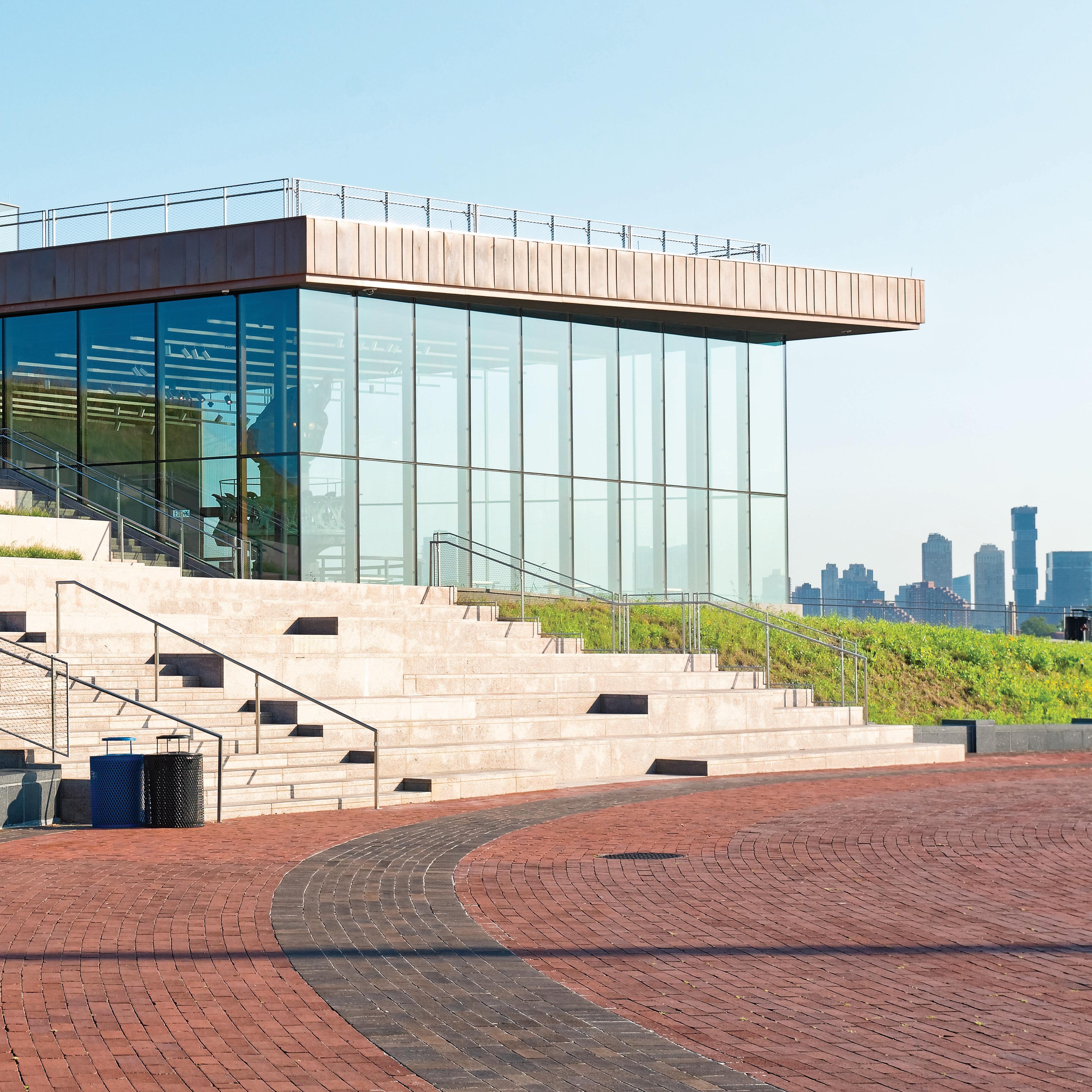 Architect FXCollaborative
Architect FXCollaborative

New Museum on a Historic Site
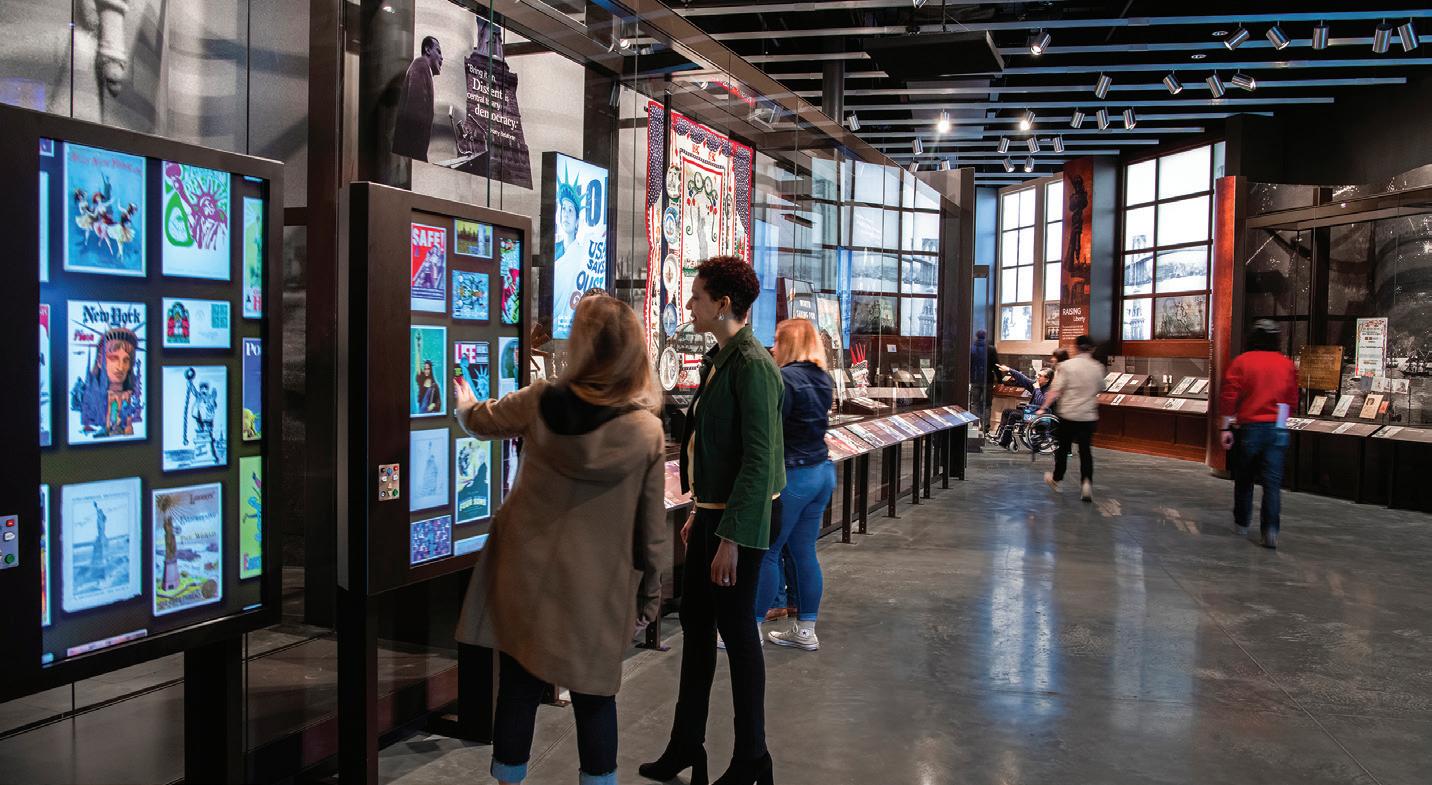
From the exterior, the museum appears as an extension of the surrounding park and its historic site. Constructed from materials native to Liberty Island, the state-of-the-art museum is designed to withstand hurricane force winds and 500-year flood levels. Sustainable features include a green roof-scape and bird-safe glass. On the interior, thoughtfully designed interactive exhibits and iconic artifacts, including Lady Liberty’s original torch, fully engage the visitor and provide an immersive experience commemorating history.
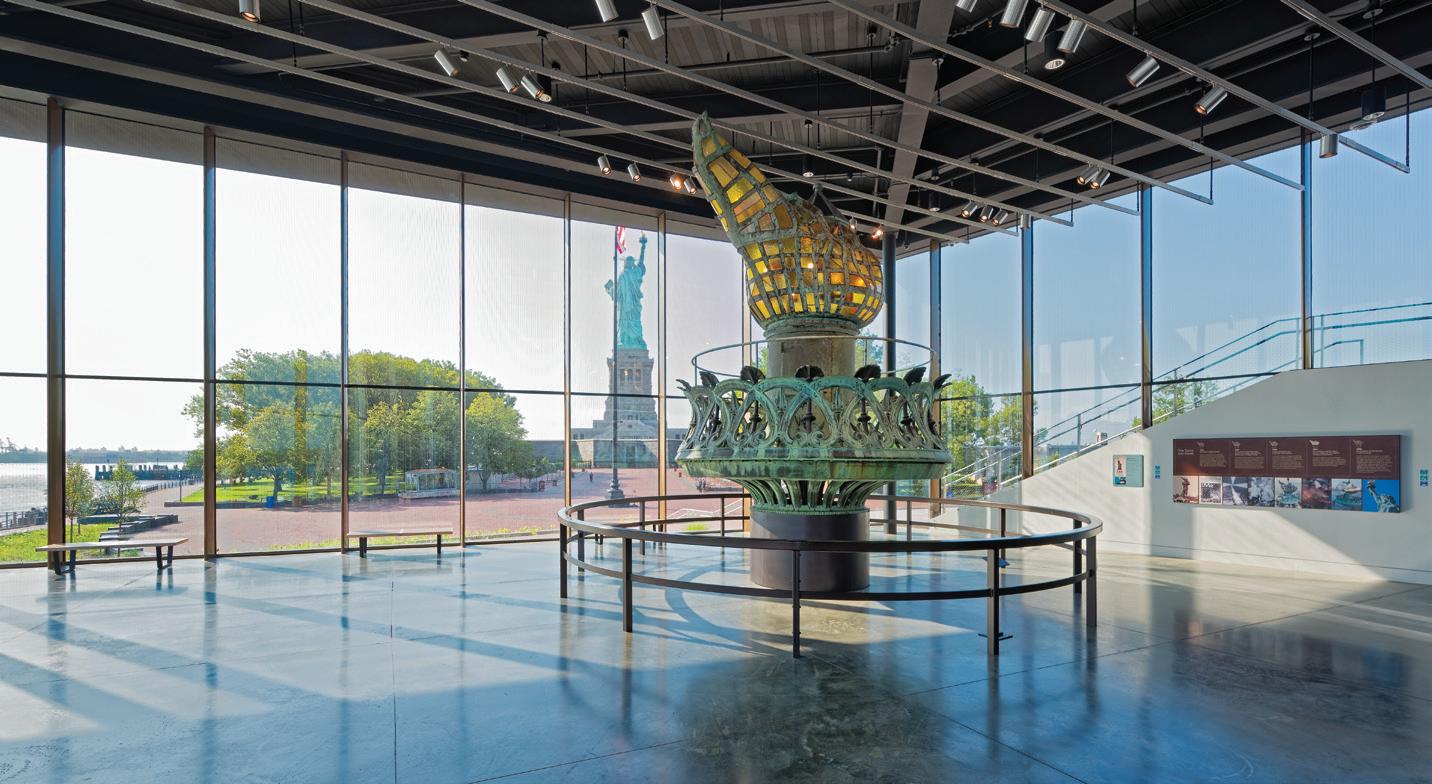

47
ON THE BOARDS


48
Rock and Roll Hall of Fame Museum
Cleveland, Ohio
Originally designed by I.M. Pei, the iconic Rock and Roll Hall of Fame is currently undergoing a significant expansion and renovation, representing a combined 86,100 square feet. Kohler Ronan has been invited by Practice for Architecture and Urbanism (PAU) to join their team in providing comprehensive mechanical, electrical, plumbing, and fire protection designs. Over decades, the culturally acclaimed museum has provided a space for education, family events, and performances by some of the world’s most popular rock artists. Challenged with creating a structure that would complement the original signature design of I.M. Pei, PAU conceived “the Clash.” This triangular addition creates a new entrance for the museum where the point of the pyramid collides with the main structure. The building will be made of galvanized steel and will include a rooftop deck overlooking Lake Erie. Rather than upstaging the addition, the lighting design supports the new structure in similar fashion to stage lighting. The hope for this obtrusive addition is to bring more of what is characteristically and historically Cleveland to the heart of the museum and bridge the gap between the city, the lake, and the pyramid.
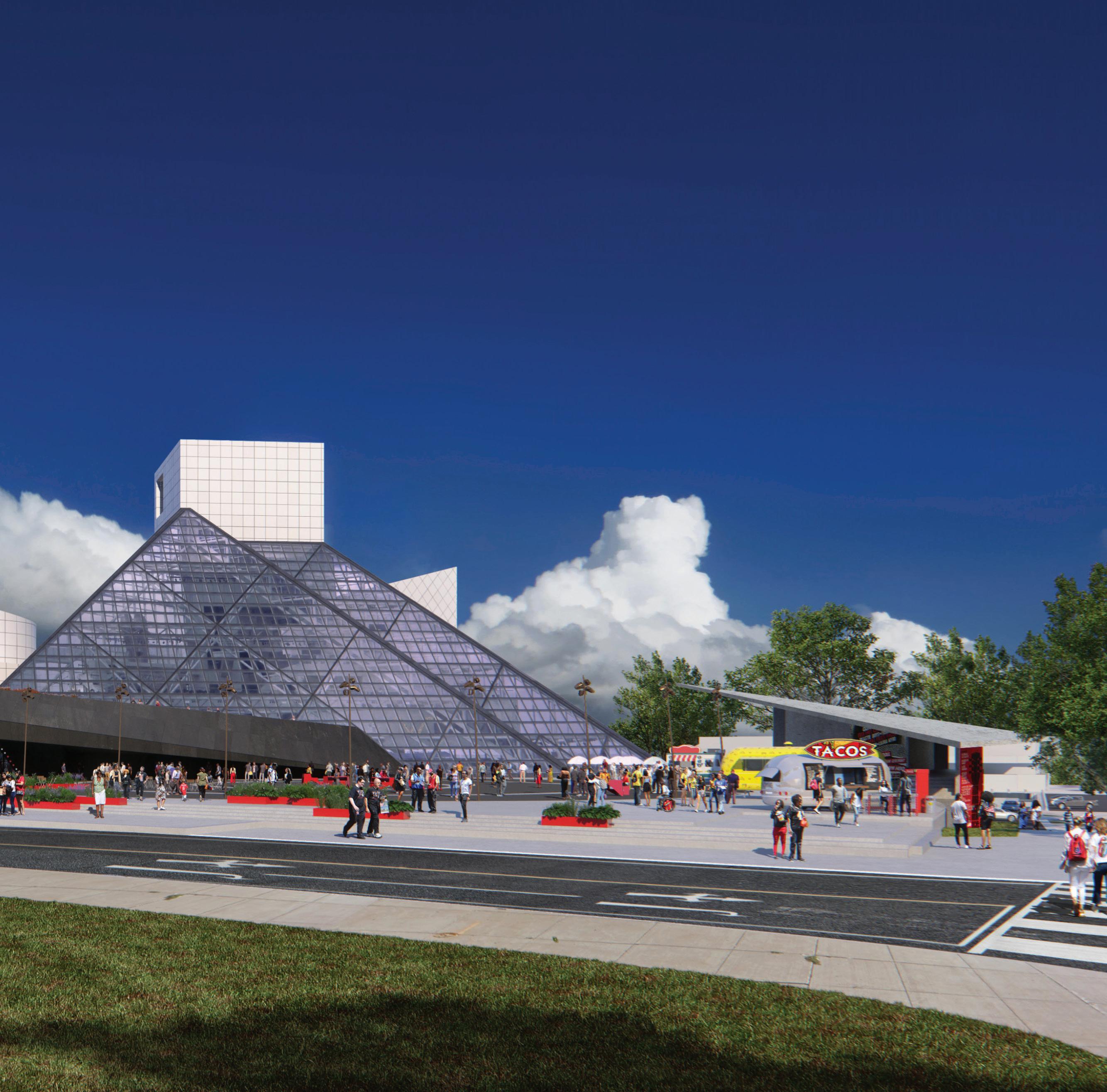
Architect
Practice for Architecture and Urbanism (PAU)
ON THE BOARDS

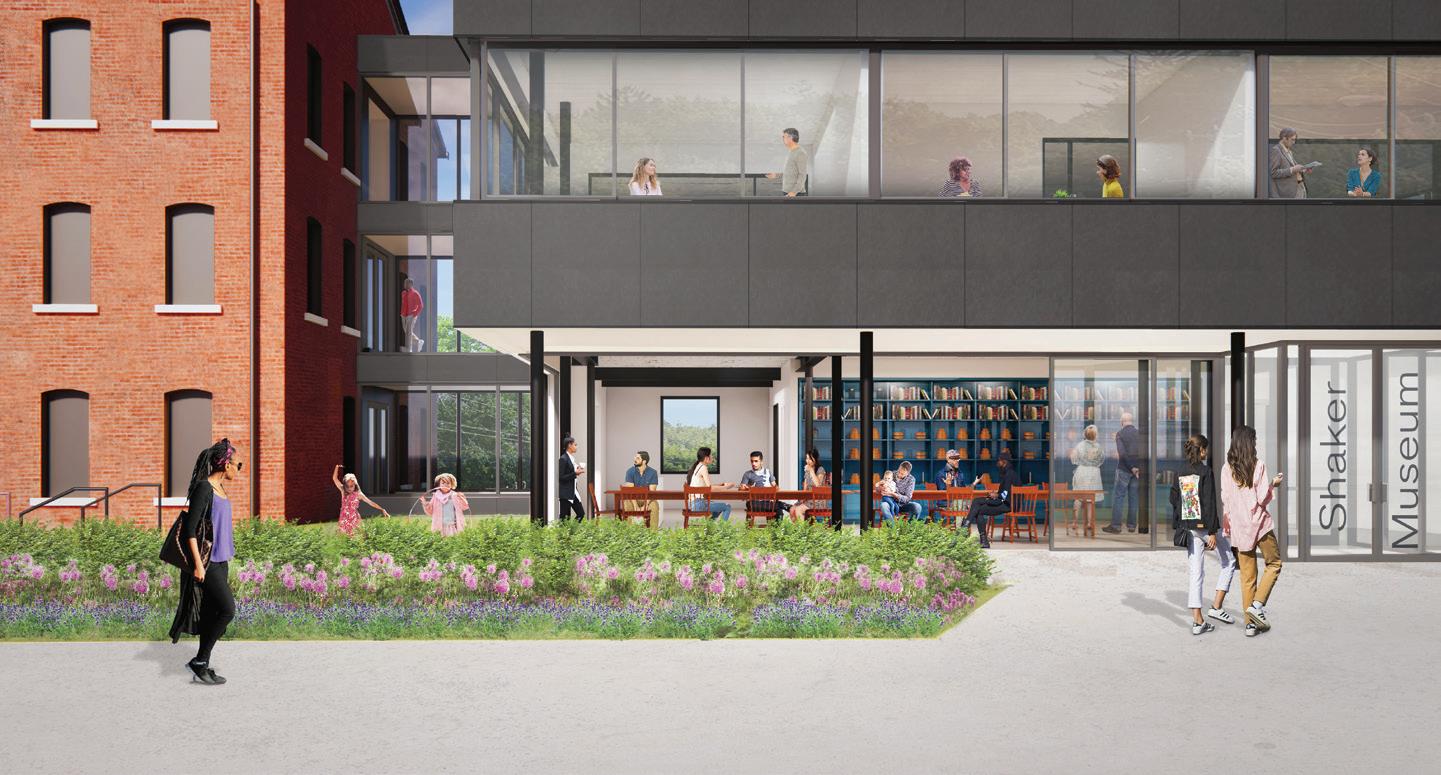
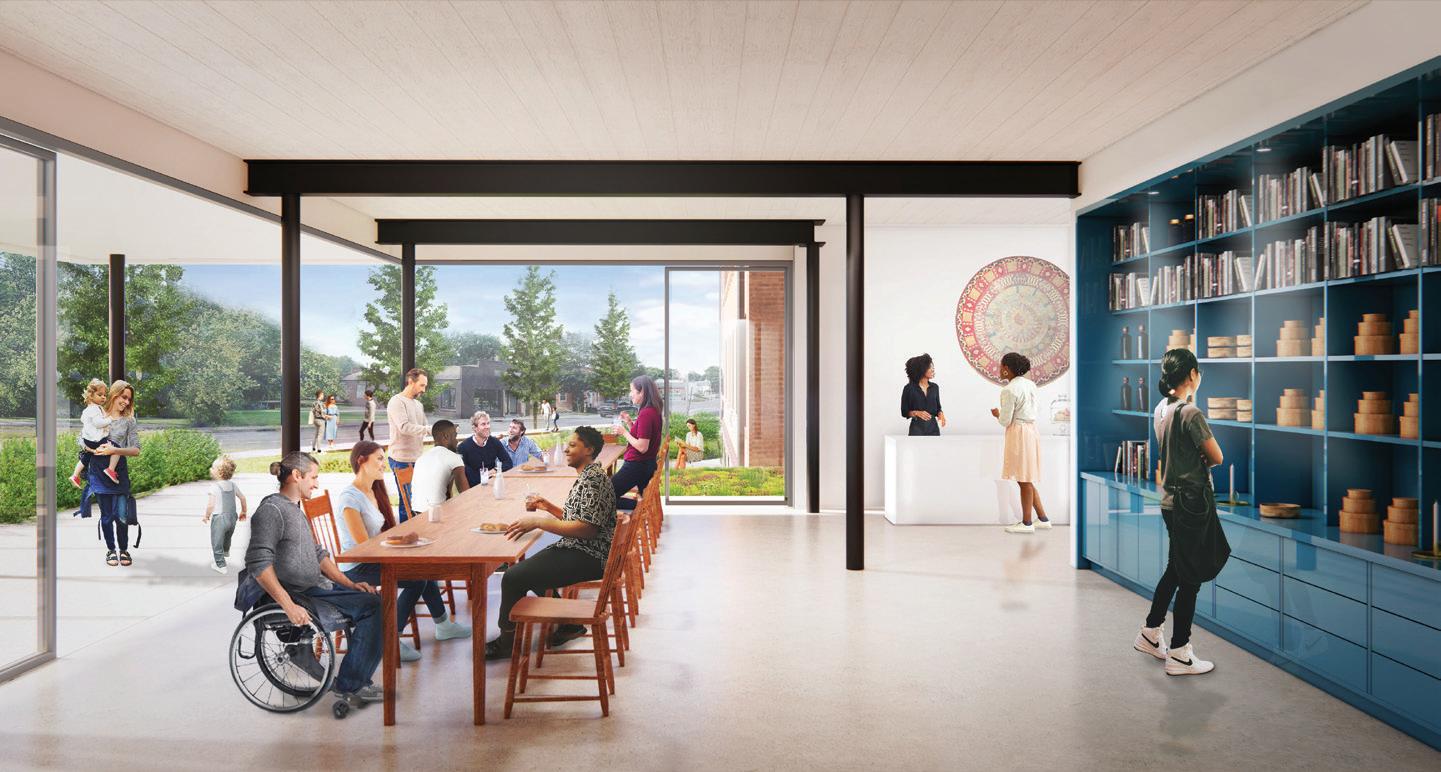
50
Shaker Museum
Chatham, New York
Kohler Ronan is currently engaged at The Shaker Museum where we are contributing MEP/FP systems design in support of the adaptive reuse of an idle 19thcentury building. The project’s scope includes the renovation of the historic masonry building and the construction of a modern addition to accommodate a vibrant museum program. This program will incorporate public exhibition spaces, collections storage, public gathering and educational spaces, a retail shop and café, and administrative spaces—all totaling approximately 15,000 square feet. To realize the goals of this unique cultural project, our team of engineers is employing a collaborative and sustainable design approach focusing on energy efficiency. While the project will not be pursing LEED certification, the facility is an all-electric building and will be carbon neutral ready. MEP systems include high-efficiency, air-cooled modular chillers, variable air volume systems, and demand control ventilation. A new sprinkler system is planned to protect the collection, as well as a generator to provide backup power during outages.
Architect Selldorf Architects
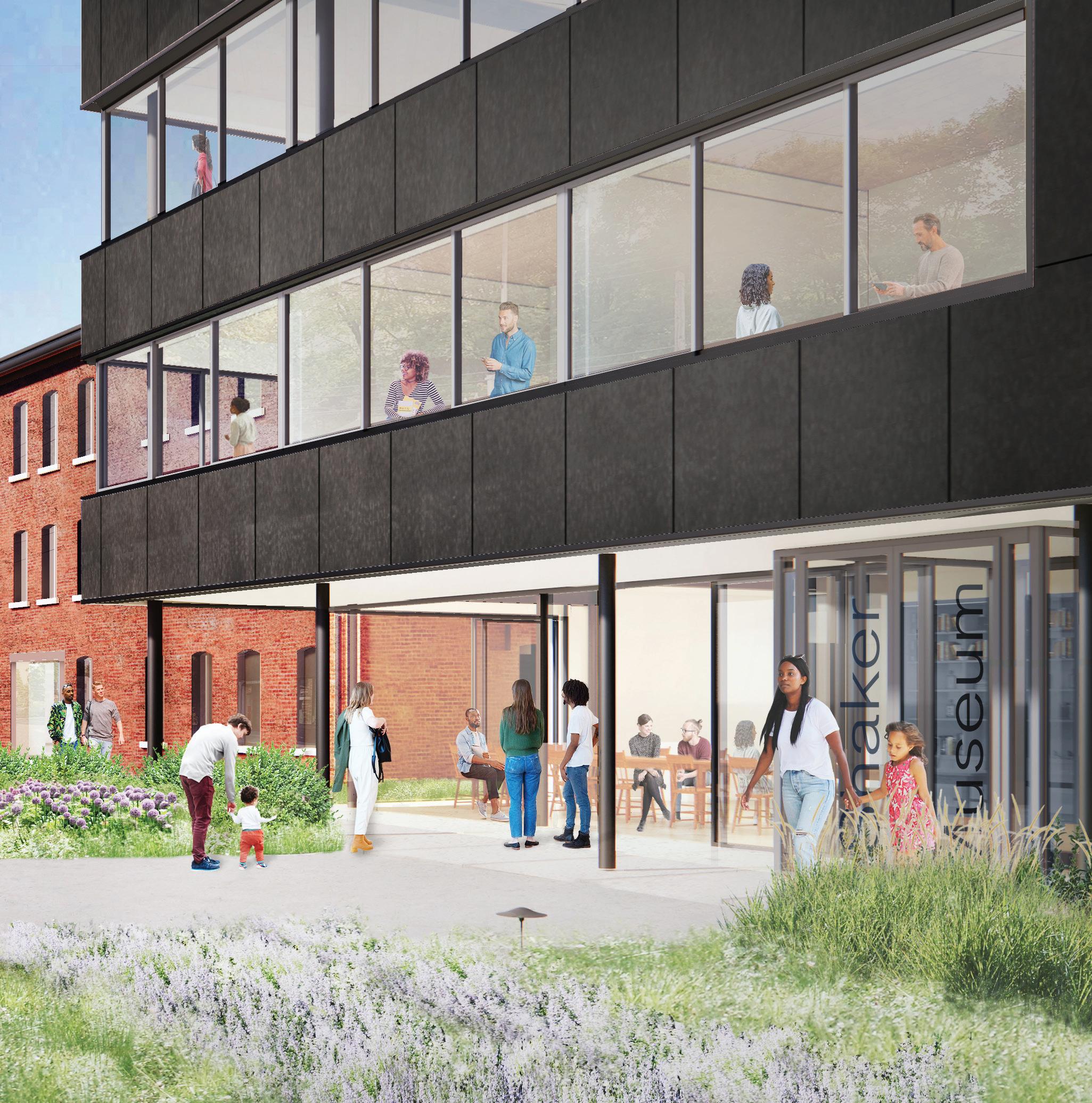
PHOTOGRAPHY CREDITS
Cover Pages
© Anna Wesolowska/www.photographerhedman.com (interior front, interior back, pages 2, 51)
The Frick Collection
Renderings Courtesy of Selldorf Architects
Princeton University Art Museum
Renderings Courtesy of Adjaye Associates
Raclin Murphy Museum of Art at the University of Notre Dame
Renderings Courtesy of Robert A.M. Stern Architects
The Metropolitan Museum of Art
David H. Koch Plaza
© Olin Sahar Coston-Hardy (pages 16-19)
Costume Institute © Anna Wesolowska/www.photographerhedman.com (pages 20-21)
The Frick Madison (formerly The Met Breuer)
© Peter Aaron/OTTO
Mystic Seaport Museum
Courtesy of Mystic Seaport Museum (pages 26-28)
© Derek Hayn/Centerbrook (page 29)
American Museum of Natural History
Courtesy of Kevin Roche John Dinkeloo Associates
The Tenement Museum
© Andrew Rugge, Courtesy of Perkins Eastman (pages 34-36)
© Paúl Rivera (page 37)
Fairfield University Art Museum
© Anna Wesolowska/www.photographerhedman.com
Statue of Liberty Museum
© Anna Wesolowska/www.photographerhedman.com (pages 42-45)
© KEENA Photo, Courtesy of ESI Design (page 45, bottom)
Rock and Roll Hall of Fame Museum
Courtesy of Practice for Architecture and Urbanism (PAU)
Shaker Museum
Renderings Courtesy of Selldorf Architects
52

KOHLER RONAN
From our offices in New York, New York and Danbury, Connecticut, our diverse team of approximately 70 professionals collaborates with prominent architectural firms on a wide array of regional and nationally recognized project assignments. Commissions include those for world-renowned museums, fine and performing arts centers, prestigious universities, state-ofthe-art educational facilities, luxury residences, and recreation establishments. Additionally, we have the privilege of designing specialty systems for landmark sites and historically significant buildings across the country.
Kohler Ronan is dedicated to a collective low carbon future, and sustainability is at the core of our engineering practice. The firm is an approved Technical Consultant for New York State Energy Research & Development Authority (NYSERDA)’s Commercial New Construction Program and a preferred technical assistance provider for the Energize CT New Construction and Major Renovation Program. As a signatory for the Carbon Leadership Forum (CLF)’s MEP 2040 Challenge, we have committed to reducing operational and embodied carbon to zero by 2030 and 2040 respectively.
PROFESSIONAL SERVICES
54
Mechanical Electrical Plumbing Fire Protection Construction Administration Technology Design Energy Analysis Commissioning Services






55

56 171 Madison Avenue, New York, NY 10016 | 93 Lake Avenue, Danbury, CT 06810 | kohlerronan.com
