
PERFORMING ARTS






2
“ ”
The theater is a place where one must forget the surroundings to fully experience the theatrical production and accompany the performers on their journey. The audience and performers must not be distracted by noise, temperature, or any discomfort created by the building’s mechanical systems. Kohler Ronan designs engineering systems that allow theatrical experiences to be enjoyed as they are meant to be. Regarding Hayes Theater, Kohler Ronan had the added challenge of working in a historic space; the team recognized the importance of the theater’s architecture as a New York City Landmark and kept in mind the acoustics and desired atmosphere that Second Stage Theater required. Kohler Ronan’s collaboration with the project’s theater and lighting consultants, and the creative solutions which resulted, helped restore and transform our beloved, historic theater into a modern venue. Now, Hayes Theater is capable of mounting Broadway performances focused on work by living American writers.
— Casey Reitz Second Stage Theater

FEATURED WORK
Ann and George Colony Hall at Choate Rosemary Hall | Wallingford, CT 4
The László Z. Bitó ‘60 Conservatory Building at Bard College | 8 Annandale-on-Hudson, NY
Levitt Pavilion for the Performing Arts | Westport, CT 12
New Mexico State University Center for the Arts | Las Cruces, NM 16 Hayes Theater | New York, NY 22
Southern Kentucky Performing Arts Center | Bowling Green, KY 26
Visual and Performing Arts Center at Western Connecticut State University | 30 Danbury, CT
New Victory Theater | New York, NY 34
David Geffen Hall at Lincoln Center | New York, NY 38
Photography Credits 42
About the Firm 44
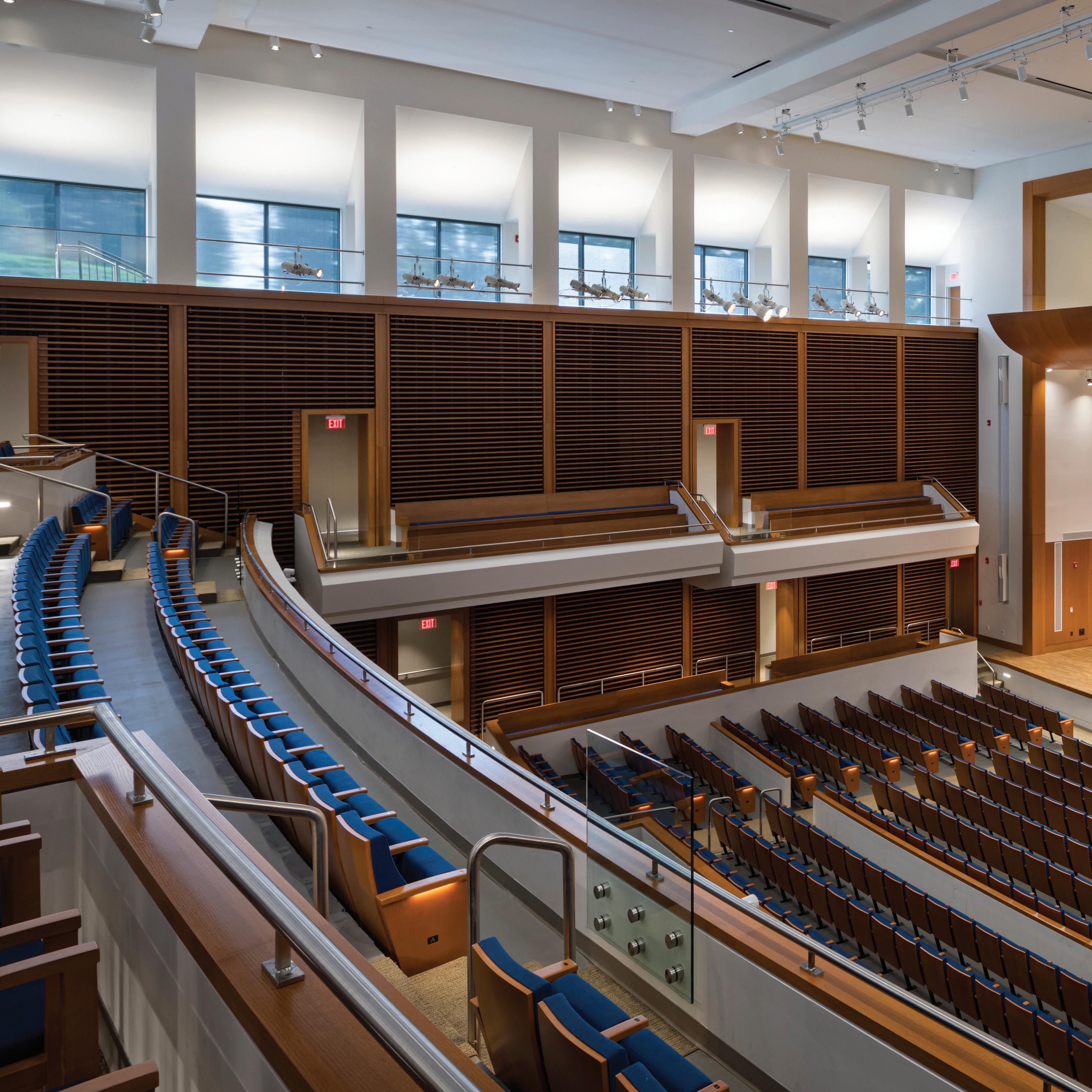
FLEXIBLE ARTS SPACE
Ann and George Colony Hall
Wallingford, CT
The new 51,761 square-foot auditorium and related music classroom facility opened to Choate students and faculty in September of 2019. The geometry of the building as well as its sculptural quality are in keeping with the adjacent Paul Mellon Arts Center (PMAC), completed in 1972 and designed by I.M. Pei. Colony Hall features a 1,070-person auditorium, designed to accommodate the numerous and varied program needs of the school including regular school-wide meetings and orchestral/ vocal performances. A 100-seat recital hall offers both rehearsal and performance space, as well as additional practice rooms, classrooms, a percussion studio, and a green room. A dance studio is located on the upper floor and overlooks the school’s expansive Great Lawn. As flexibility was a primary goal for the project, nearly all rehearsal and performance spaces throughout the building were designed to double as classrooms when needed. Also at the forefront of the building’s design was acoustical isolation for almost every space.
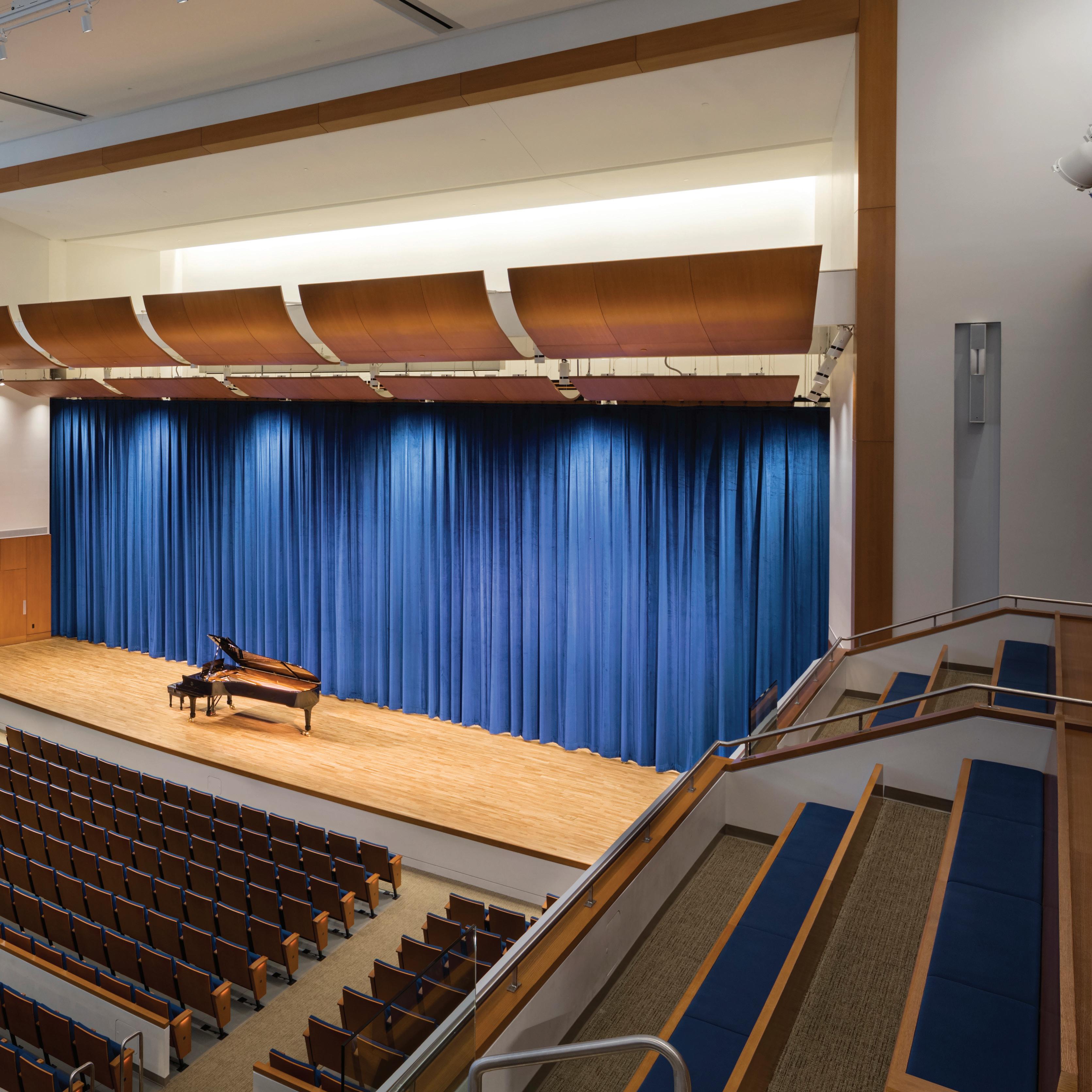 Architect Robert A.M. Stern Architects at Choate Rosemary Hall
Architect Robert A.M. Stern Architects at Choate Rosemary Hall
All-Electric Center for the Arts


Regarding building systems, the facility is all-electric, consuming no fossil fuels directly on site. Kohler Ronan’s designs called for heating and cooling to be provided via a closed loop geothermal well-field and a series of water-to-water heat pumps. Energy recovery and demand control ventilation systems were integrated into all of the main air handling units, while a 40kW-PV array was installed on the roof of the building to supplement power consumption. The building is LEED Gold certified, thus fulfilling a critical sustainability goal for the project.

8
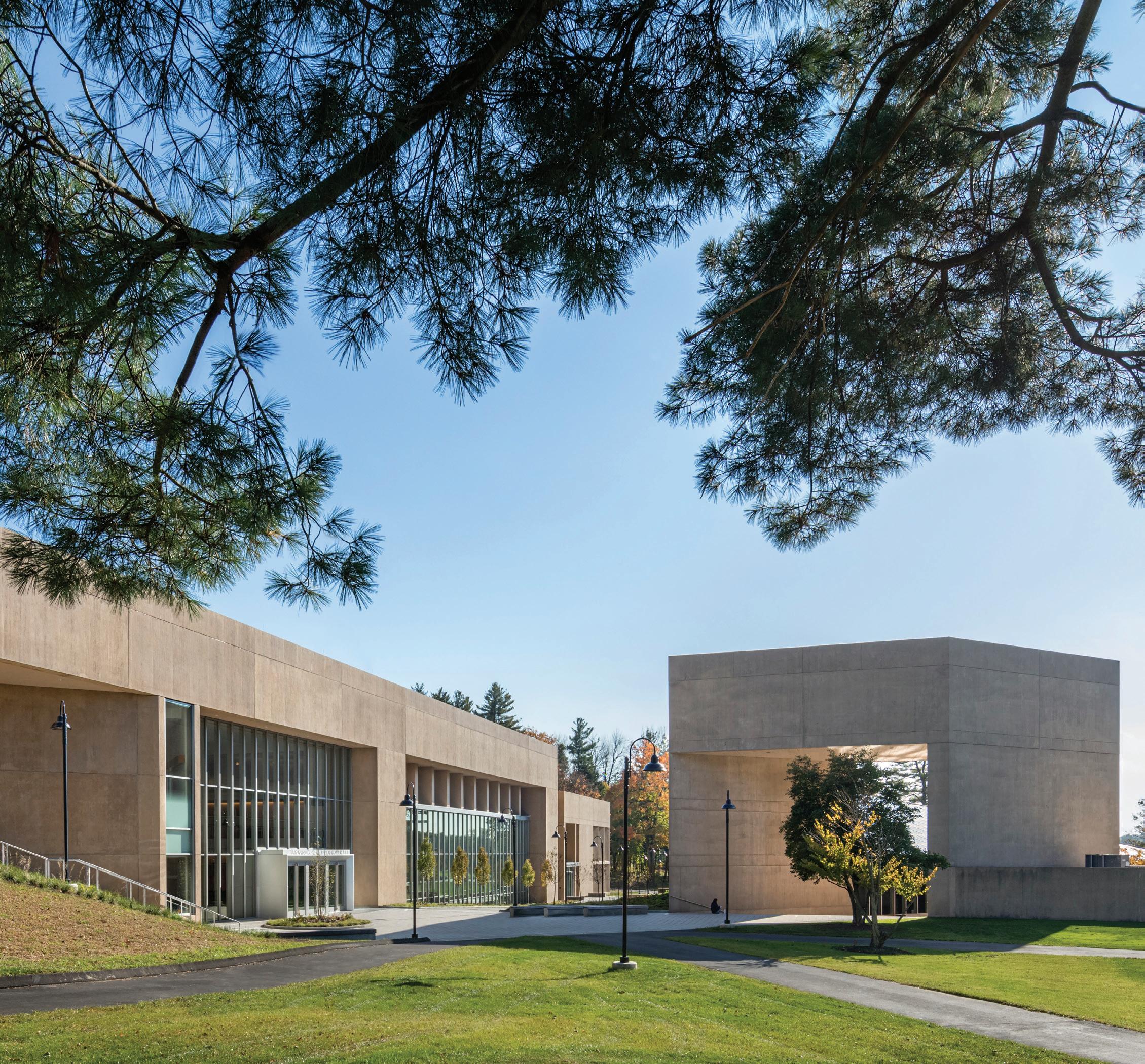
9

CONSERVATORY OF MUSIC
The László Z. Bitó ‘60 Conservatory Building
at Bard College
Annandale-on-Hudson, New York
Known in the region for its many music programs, Bard College Conservatory of Music is located in scenic and historic Annandale-on-Hudson, New York. Kohler Ronan was pleased to be a part of the design team selected to provide MEP/FP drawings and consulting engineering services for a new addition to the László Z. Bitó ‘60 Conservatory Building.
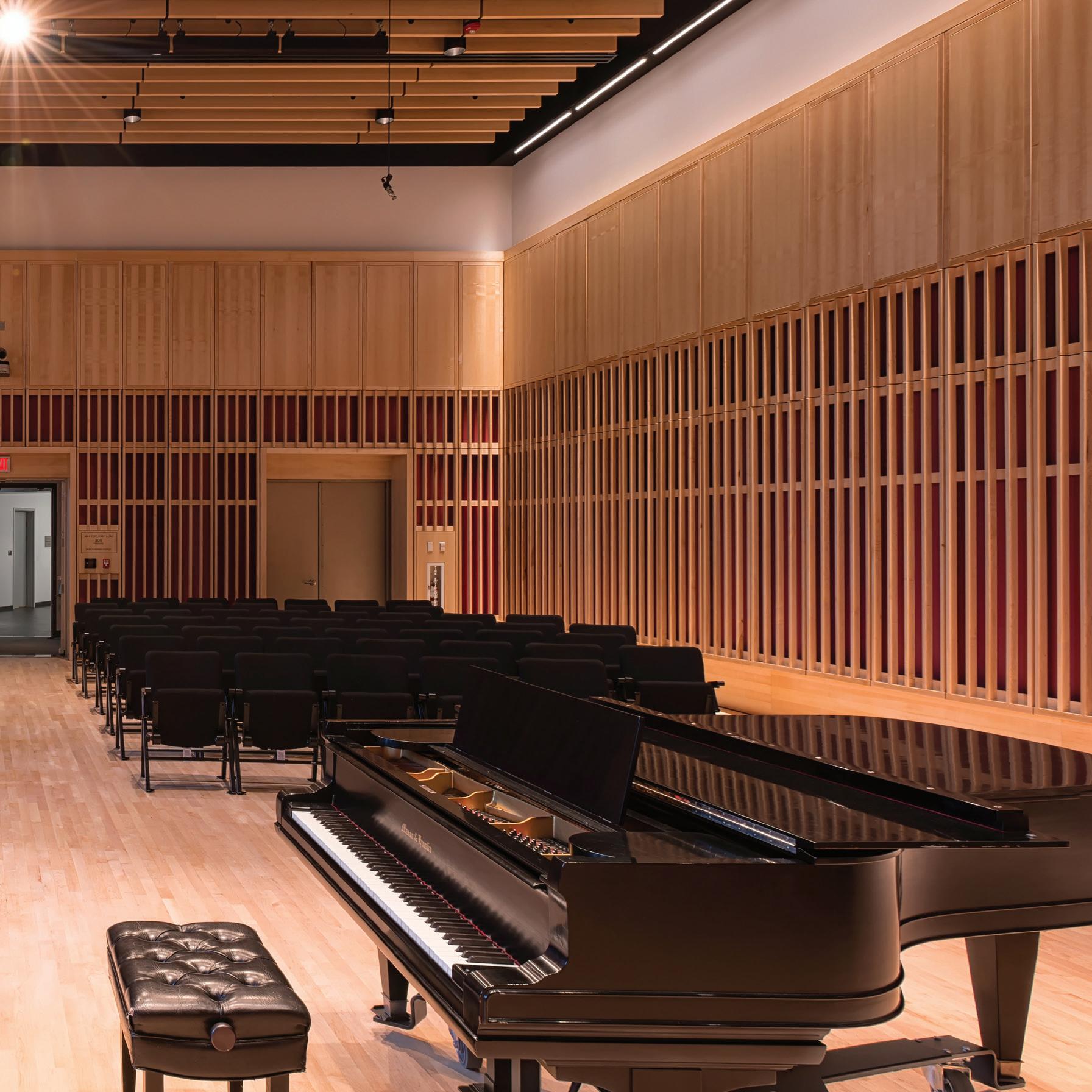 Architect Deborah Berke & Partners
Architect Deborah Berke & Partners
Conservatory Building Addition

The László Z. Bitó ‘60 Conservatory Building addition spans three floors and consists of approximately 19,300 square feet. The program allows for a 150-seat recital hall, practice studios, general-use classrooms, faculty offices, a student lounge, and instrument storage. From an engineering perspective, achieving uncompromised acoustical performance and humidification control was of the utmost importance. Our engineers selected the MEP/FP equipment carefully and designed its layout in adherence to stringent criteria.
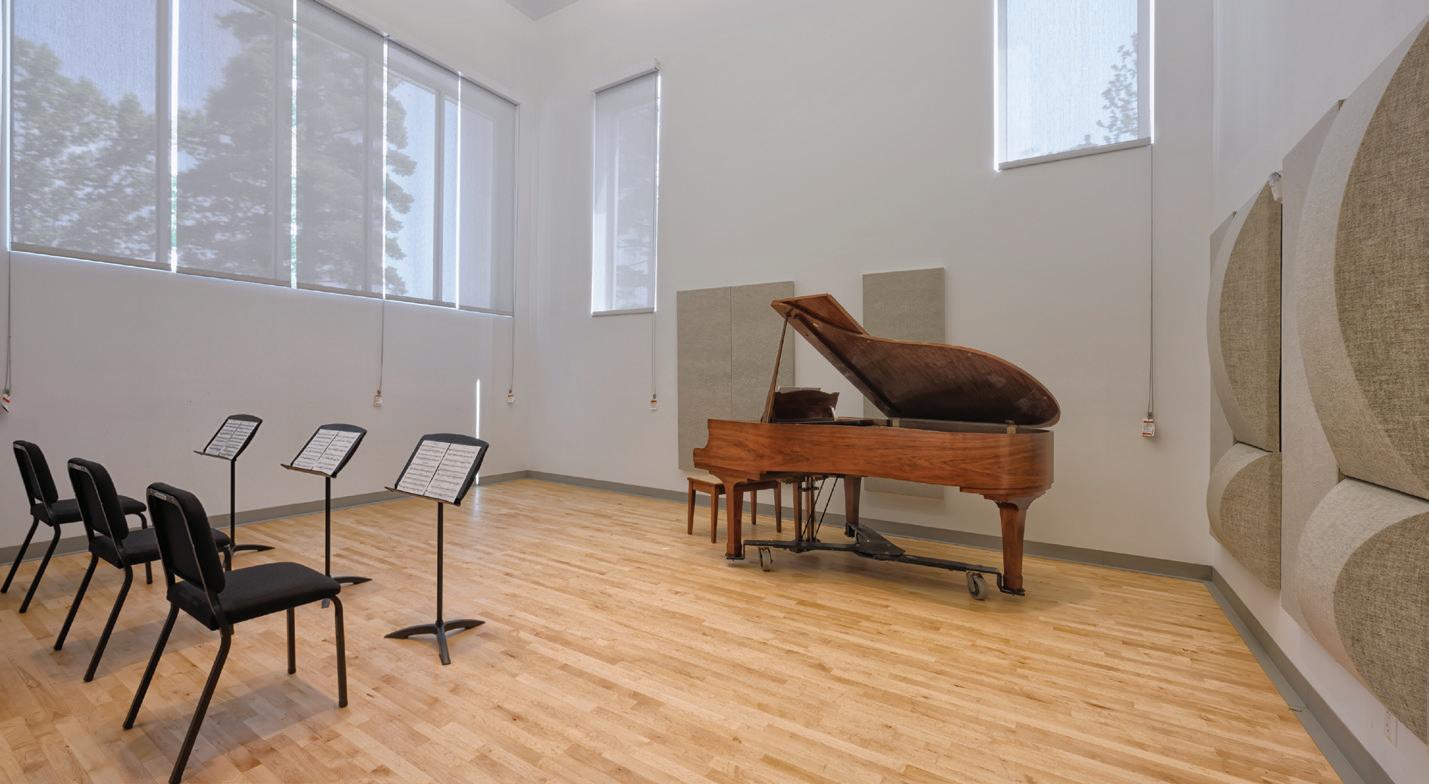
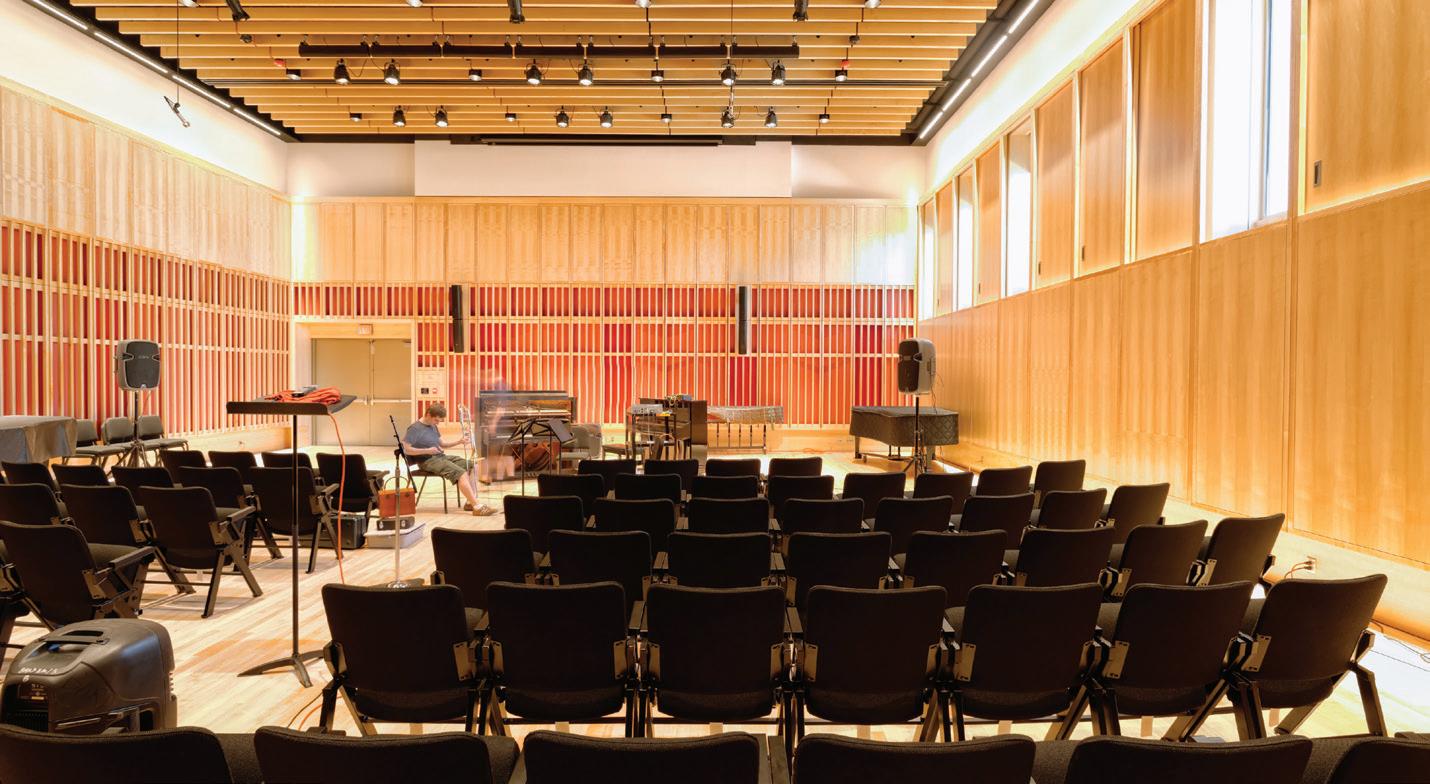
12
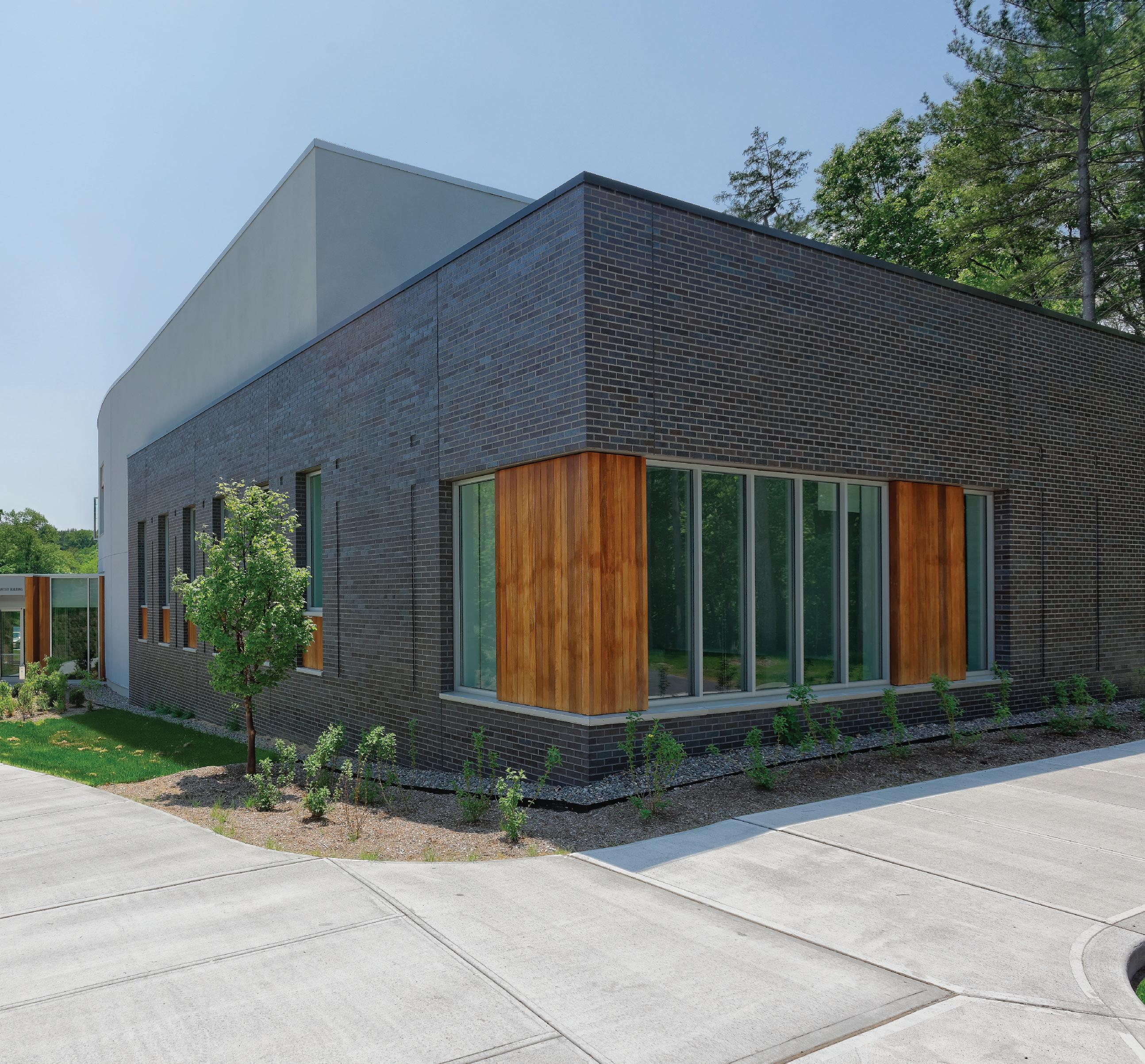
13

OUTDOOR PERFORMANCE VENUE
Levitt Pavilion for the Performing Arts
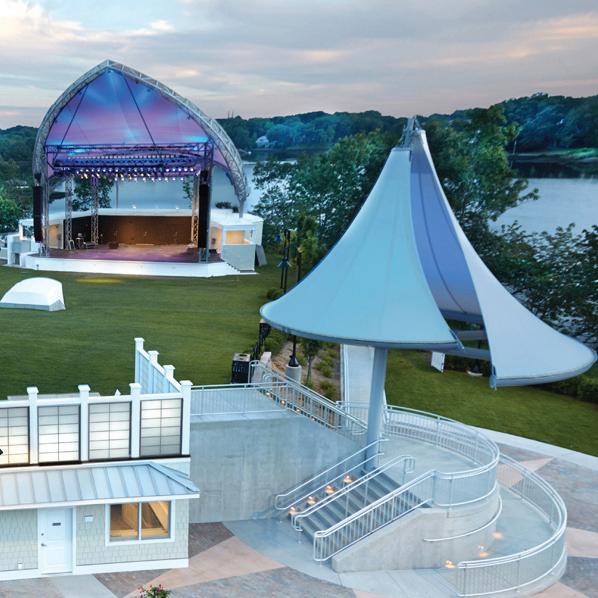
Westport, CT
Already a formidable presence in Westport’s summer entertainment scene, the Levitt Pavilion for the Performing Arts hoped to increase its reach both to an increased audience and much sought after talent through the creation of a state-of-theart pavilion along the Saugatuck River. If the July 20th grand re-opening with a performance by Jose Feliciano was any indication, the venue is well on its way to continued success.
Architect Peter Cadoux Architects

Canopied Stage and Open Air Seating
The much improved pavilion incorporates an outdoor performance venue, open air lawn seating, canopied stage with state-of-the-art lighting and sound systems, and enclosures for backstage dressing areas, storage, and lounge spaces. The entrance to the facility includes a two-level building for concessions as well as indoor restrooms. Kohler Ronan completed extensive design services for this venue. We were subsequently engaged a second time to provide comprehensive commissioning services.

17

UNIVERSITY ARTS CENTER
New Mexico State University Center for the Arts
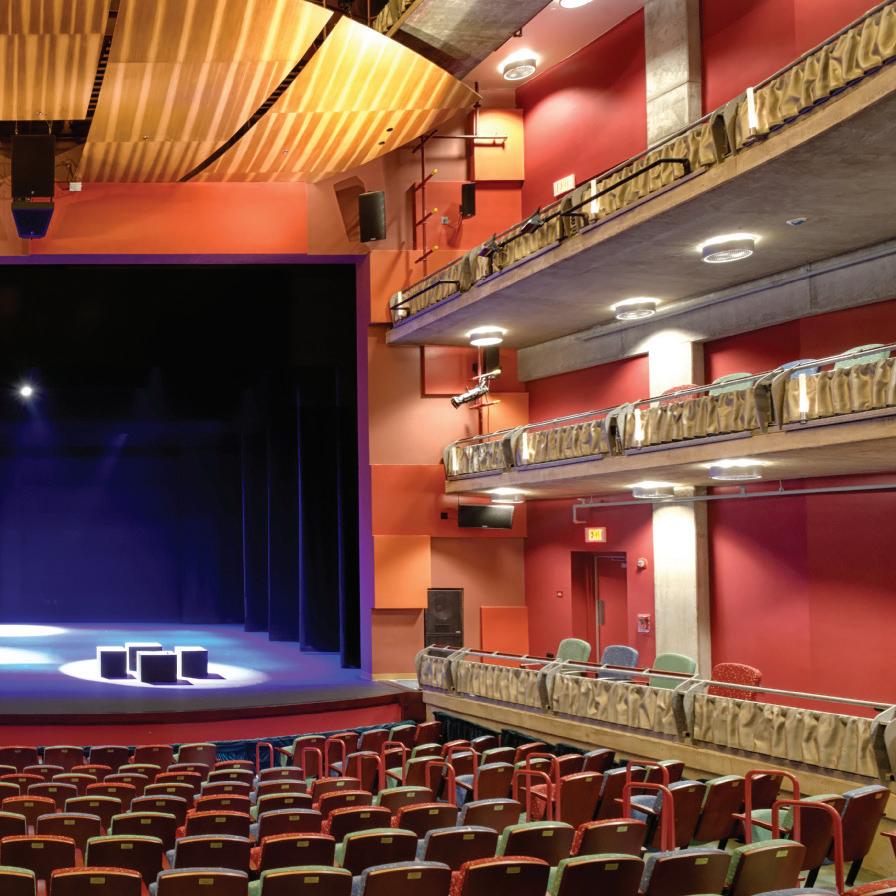
Las Cruces, New Mexico
Under the direction of the University Architect and the Office of Facilities Planning & Construction, New Mexico State University took steps to update its master plan in 2005. As the university’s vision became more clearly defined, three key elements emerged: development of the Las Cruces City center, construction of a university hotel, and creation of a new arts complex. The vision was for all three elements to work together to revitalize the area surrounding the university.
Architect Holzman Moss Bottino Architecture
LEED Gold Center for the Arts


The Center for the Arts was completed in 2010 and achieved LEED Gold certification. Our engineers and designers worked closely with the architects and the university’s internal facilities and construction staff to comply with the rigid energy performance standard of one-half the average energy consumption for that building type, as defined by the US Department of Energy. The new space includes a theater, dressing rooms, art gallery, studios, and classrooms. The modern arts complex is a fitting addition to NMSU.
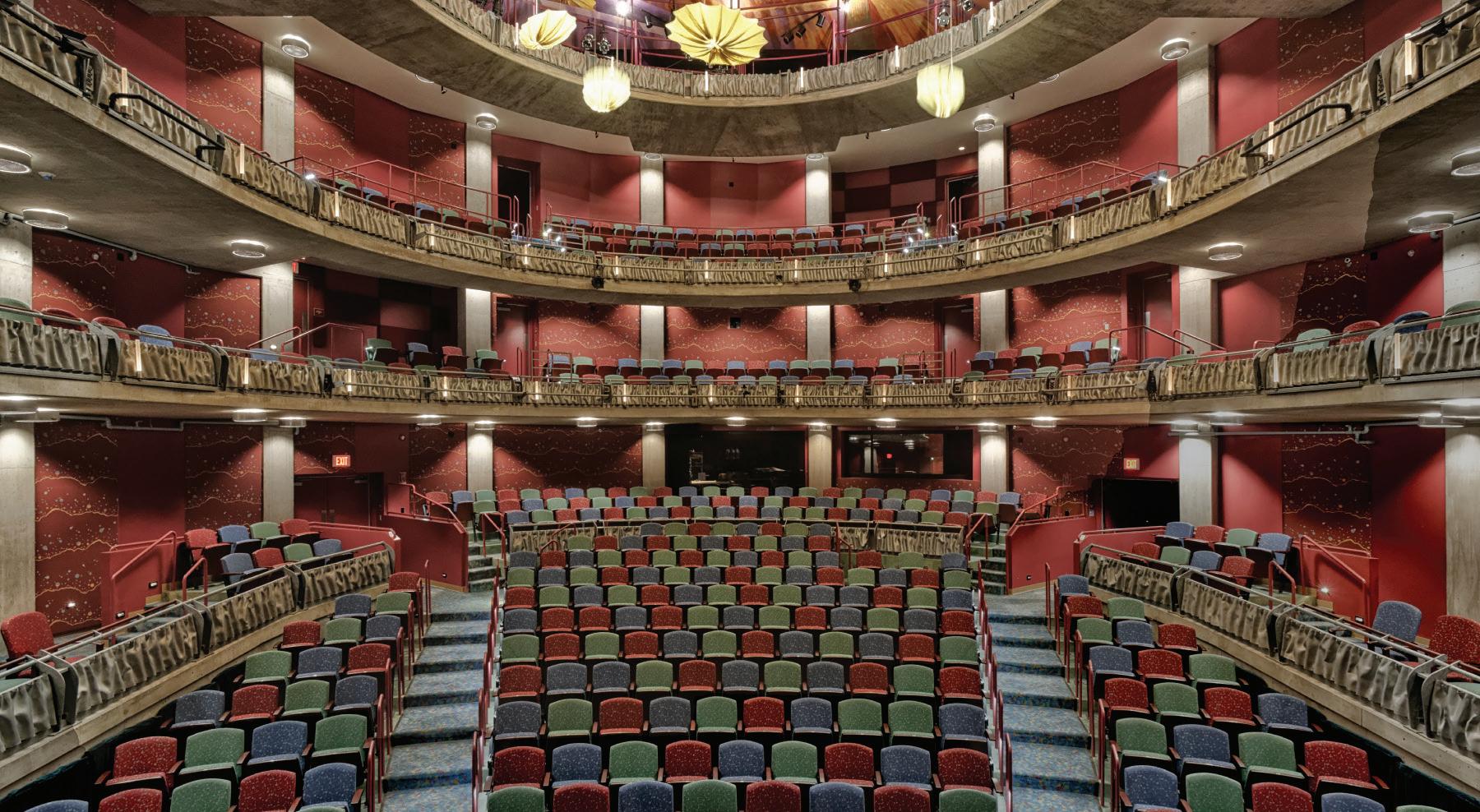
20
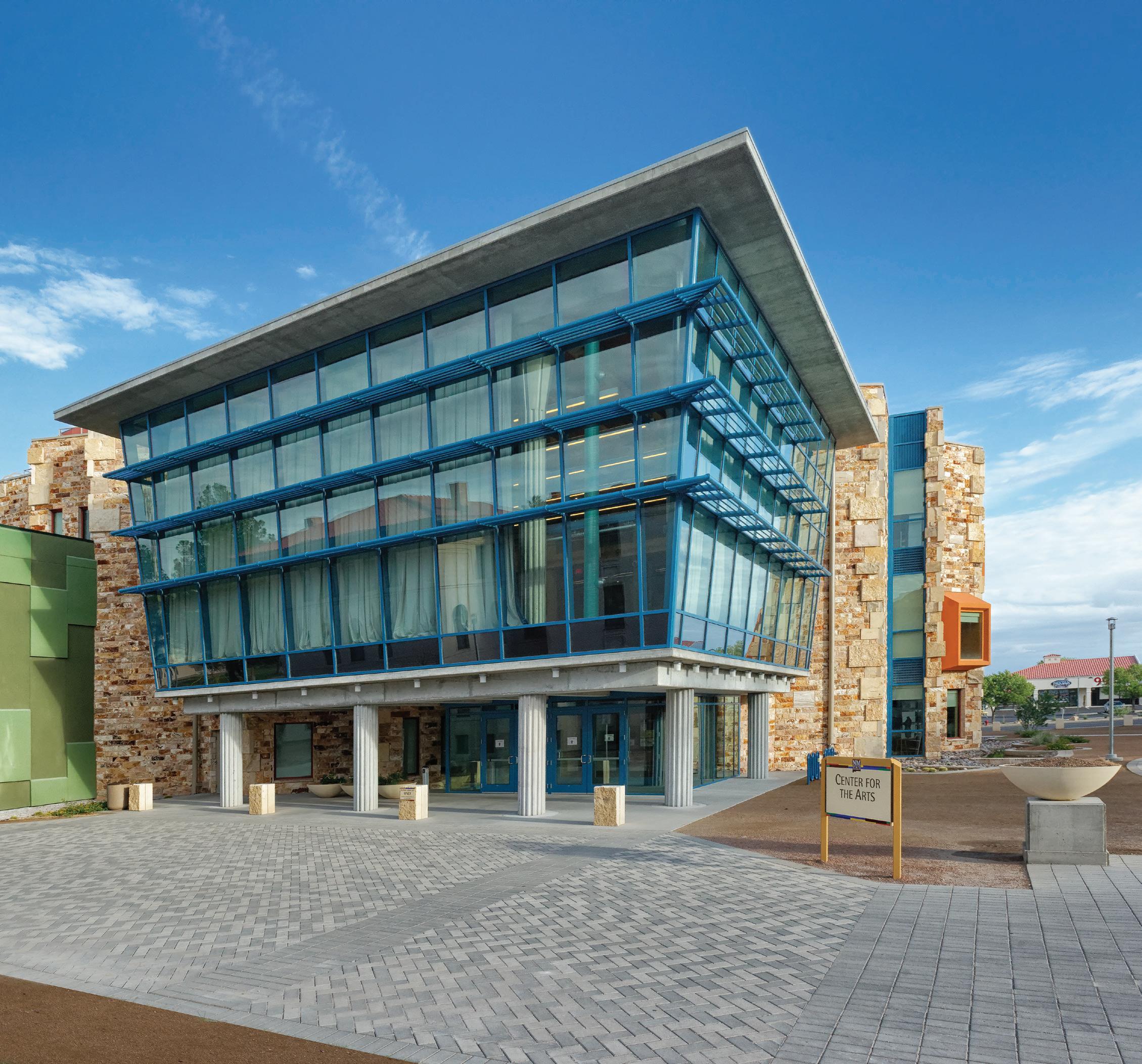
21

22


23

HISTORIC BROADWAY THEATER
Hayes Theater New York, New York
Founded in 1912 by Winthrop Ames, American theater producer and director, and designed by Ingalls & Hoffman, the so-called “Little Theater” has a rich Broadway history. With just 300 seats, it was the smallest theater on Broadway — prompting the 1920’s Herbert J. Krapps remodel focused on increasing seats, improving acoustics, and generating more revenue. Following the expansion, the curtain continued to rise until The New York Times purchased the theater in 1931. Subsequently, the space changed hands several times and served a variety functions before returning to its Broadway roots in the early 1980s. Unfortunately, by that time, the then 600-seat theater had suffered some disrepair.
 Architect Rockwell Group
Architect Rockwell Group

Renovation of a Landmark
Having participated in an earlier equipment and facilities study of the landmark building, Kohler Ronan was pleased to be asked back in 2015 to design MEP/FP systems. The project scope included substantial upgrades to the infrastructure at the back-of-house as well as in public and support spaces throughout the theater. The program also called for additional restrooms, functional improvements to the backof-house and public circulation areas, and aesthetic changes to front-of-house areas. The auditorium itself now features a pixilated wall mural and copper colored velvet seats. It is an ideal venue to mount works by living American playwrights.
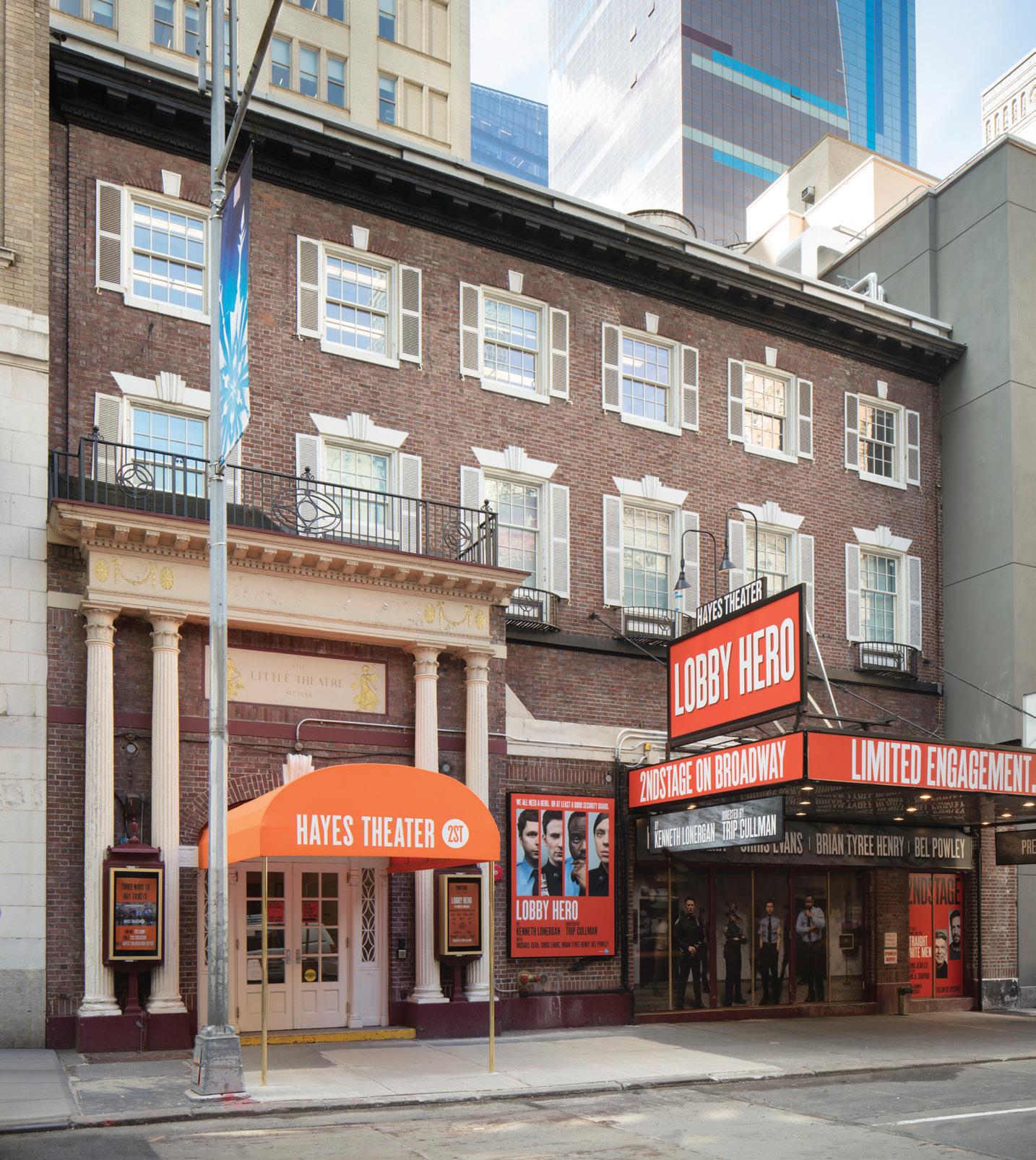
27
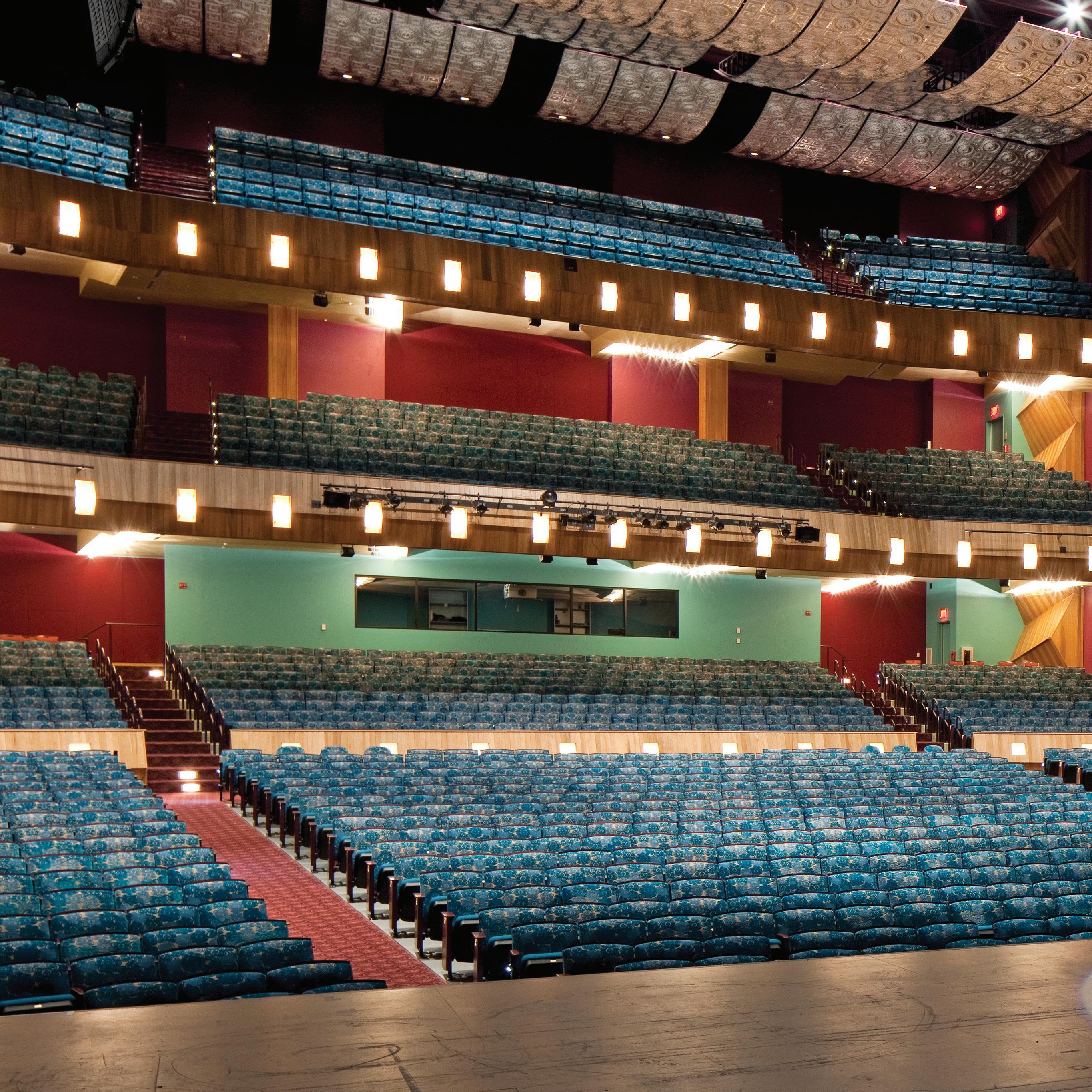
REGIONAL PERFORMANCE VENUE
Southern Kentucky Performing Arts Center (SKyPAC)
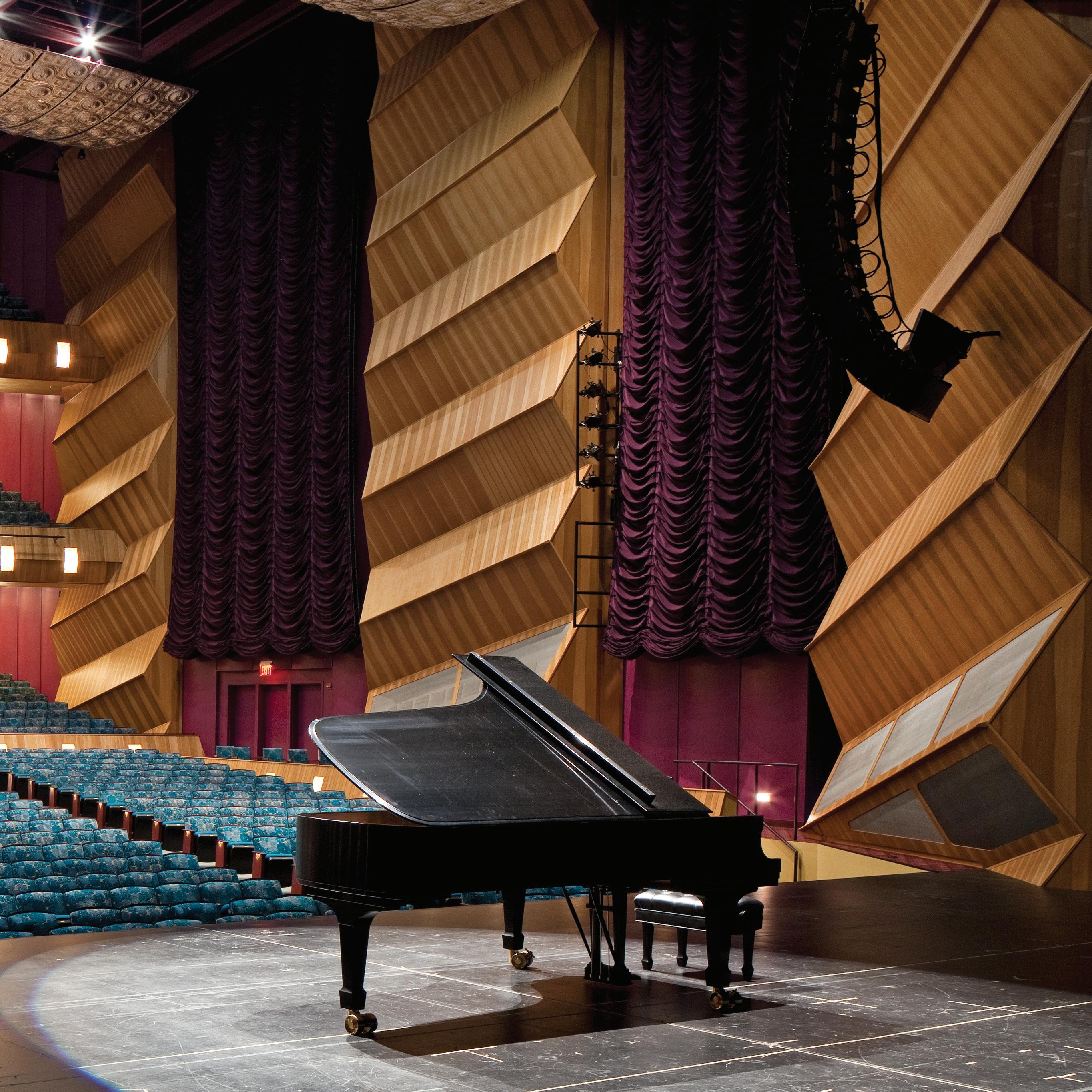
Bowling Green, Kentucky
An extraordinary performing arts venue located in a historic downtown district, the Southern Kentucky Performing Arts Center incorporates an 1,800-seat proscenium theater, a rehearsal hall, a dance studio, music practice rooms, and community accessible classrooms. The facility is quickly becoming the region’s premier cultural institution.
Architect Holzman Moss Bottino Architecture
SKyPAC Incorporates Flexibility, Efficiency, and Invisibility

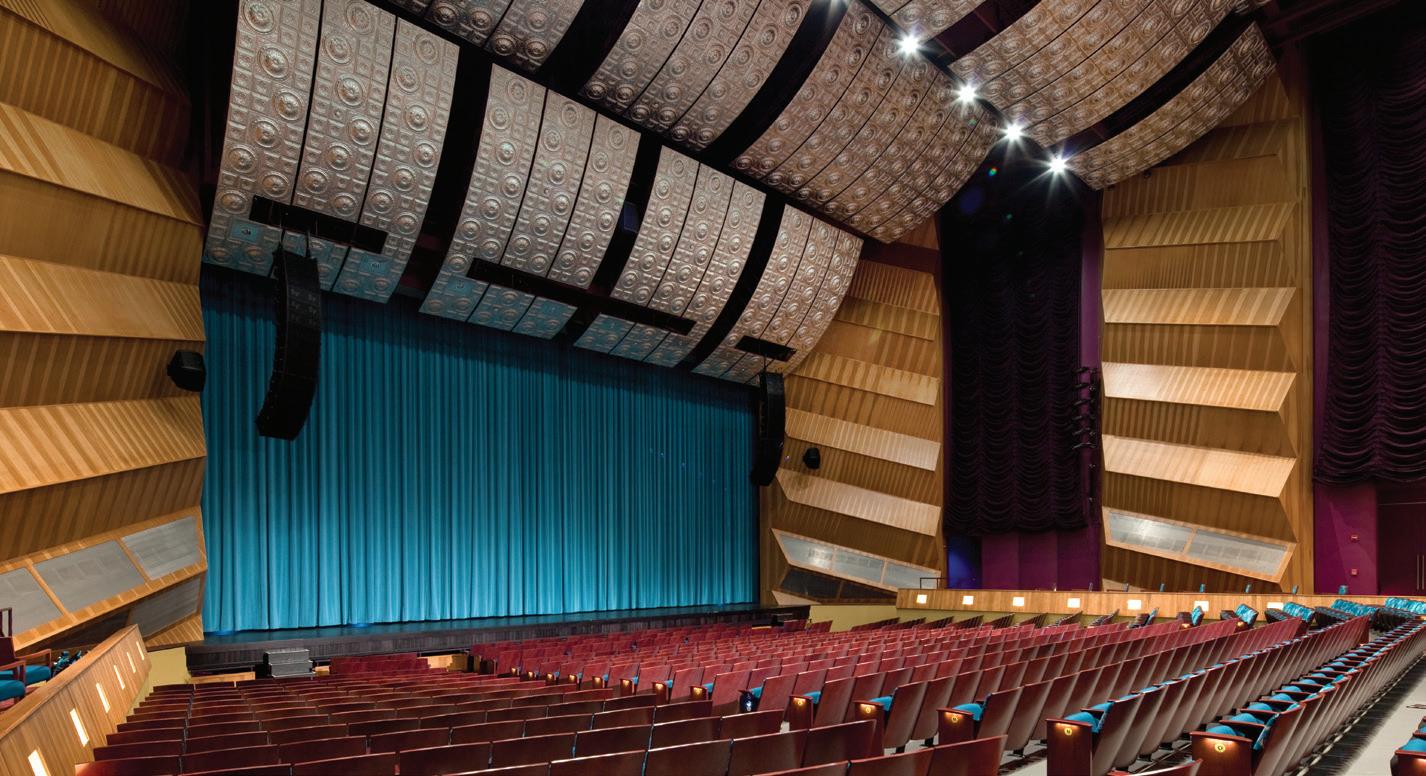
Our team of professional engineers designed MEP/FP systems for this impressive space. Our work was coordinated with acoustical and lighting consultants to address the key issues for performing arts venues. As always, our systems strive to incorporate flexibility, efficiency, and invisibility. Sustainable design elements such as natural ventilation and the use of louvers were also implemented for this project. Substantial energy analysis and building information modeling (including extensive CFD studies) were performed to maximize performance and efficiency.

30
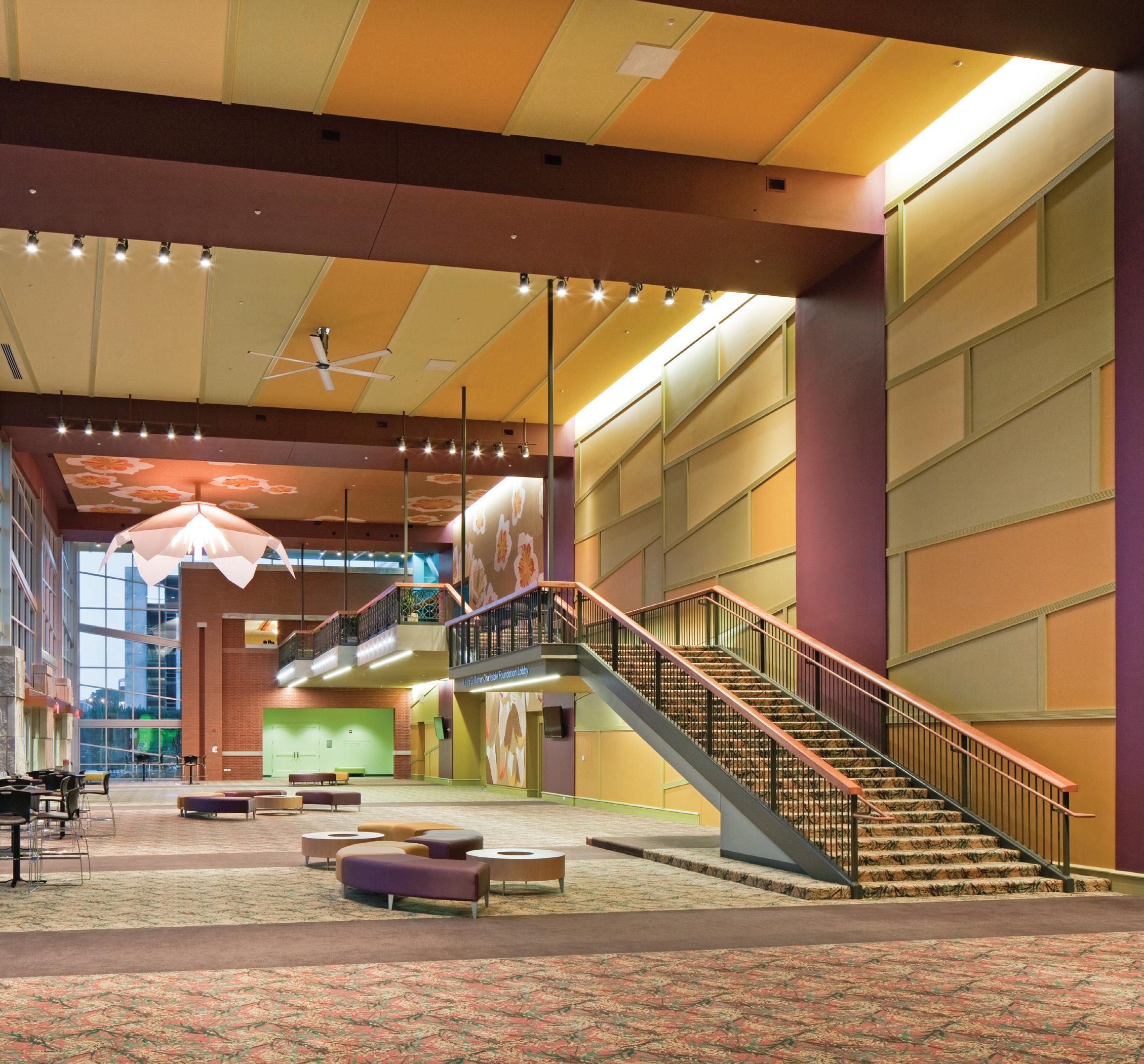
31

AWARD-WINNING ARTS CENTER
Visual Performing Arts Center
at Western Connecticut State University Danbury, CT
Completed in the fall of 2014, the Visual & Performing Arts Center (VPAC) at Western Connecticut State University has been effectively integrated into the current Westside Campus infrastructure. Further, it has been fully integrated into the surrounding City of Danbury community. Recognized by the community, the project won an AIA Connecticut People’s Choice Award in 2015, and a Cold-Formed Steel Engineers Institute Design Excellence Award in 2013.
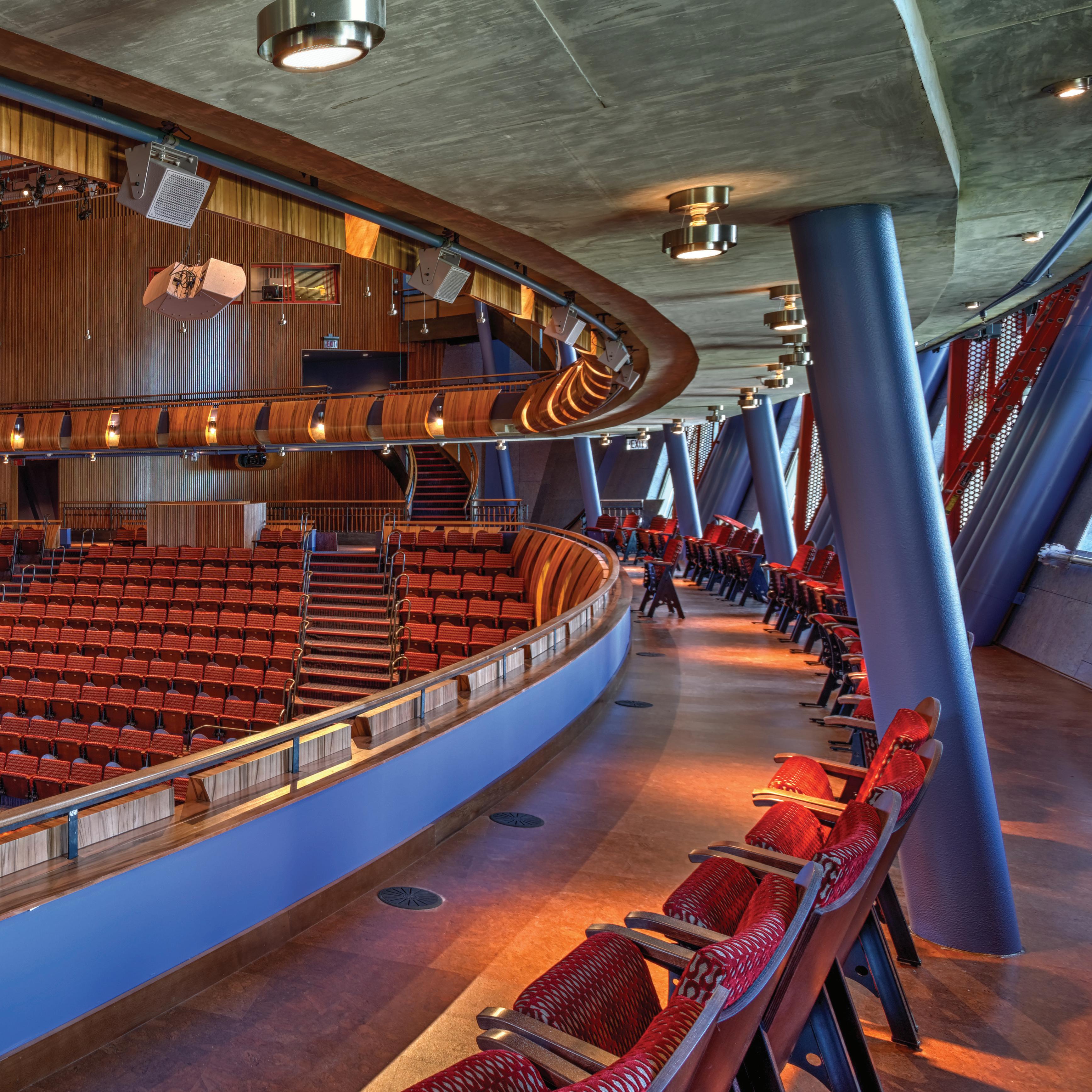 Architect Amenta Emma and Holzman Moss Bottino Architecture
Architect Amenta Emma and Holzman Moss Bottino Architecture
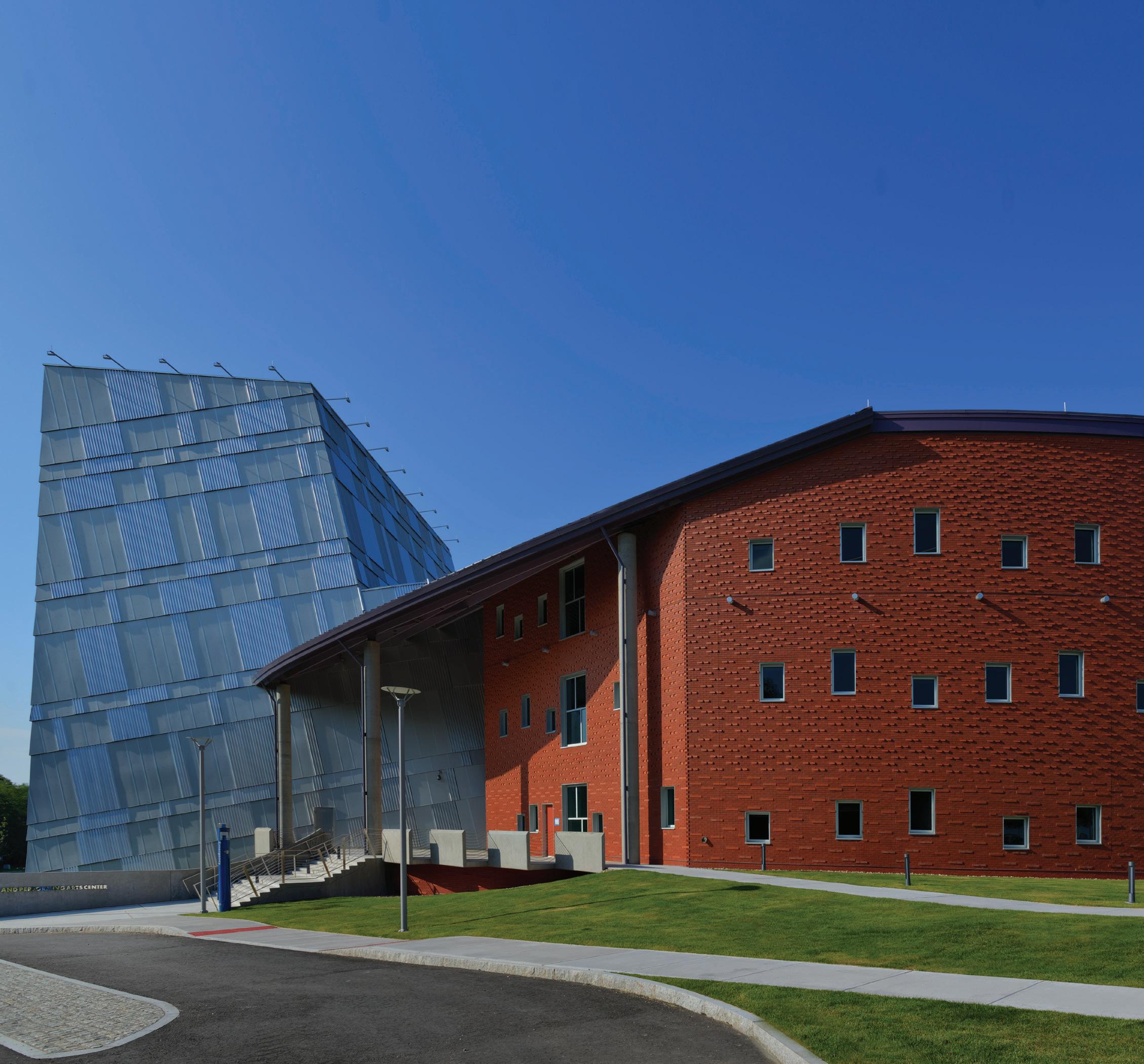
34
Visual & Performing Arts Building
This award-winning, LEED Silver, Connecticut High-Performance Building project consists of 134,000 square feet incorporating a 350-seat proscenium theater, a 350-seat concert hall, and a rehearsal studio. Additionally, student workshops, a scene shop, a dark room, and a metal shop are state of the art. Our engineers and energy analysts sought to design the most efficient systems possible for Western Connecticut State University. Features include low-ozone-depleting and global warming potential refrigerants. Demand control ventilation, energy recovery plates, displacement ventilation, and thermal ice storage are utilized to create further energy savings.
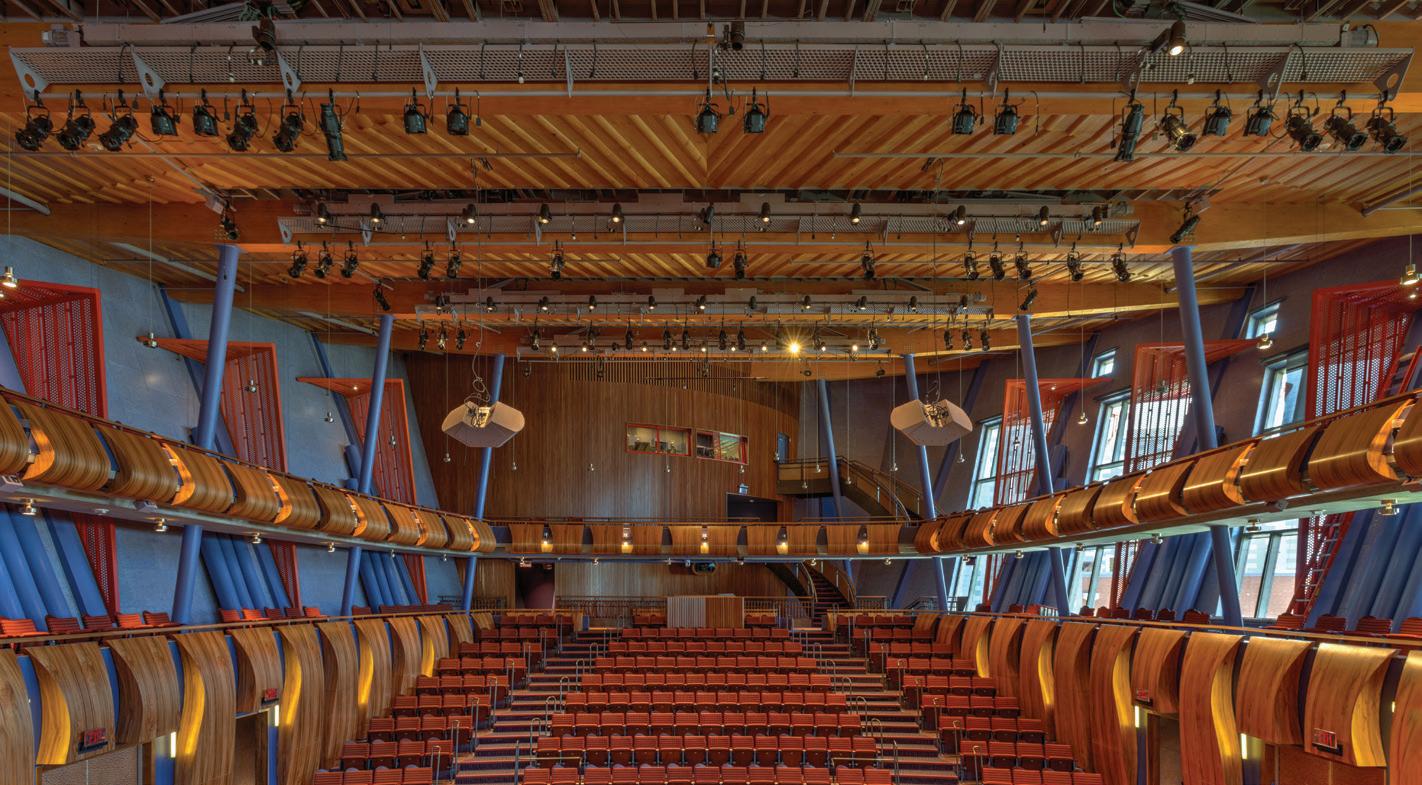


35
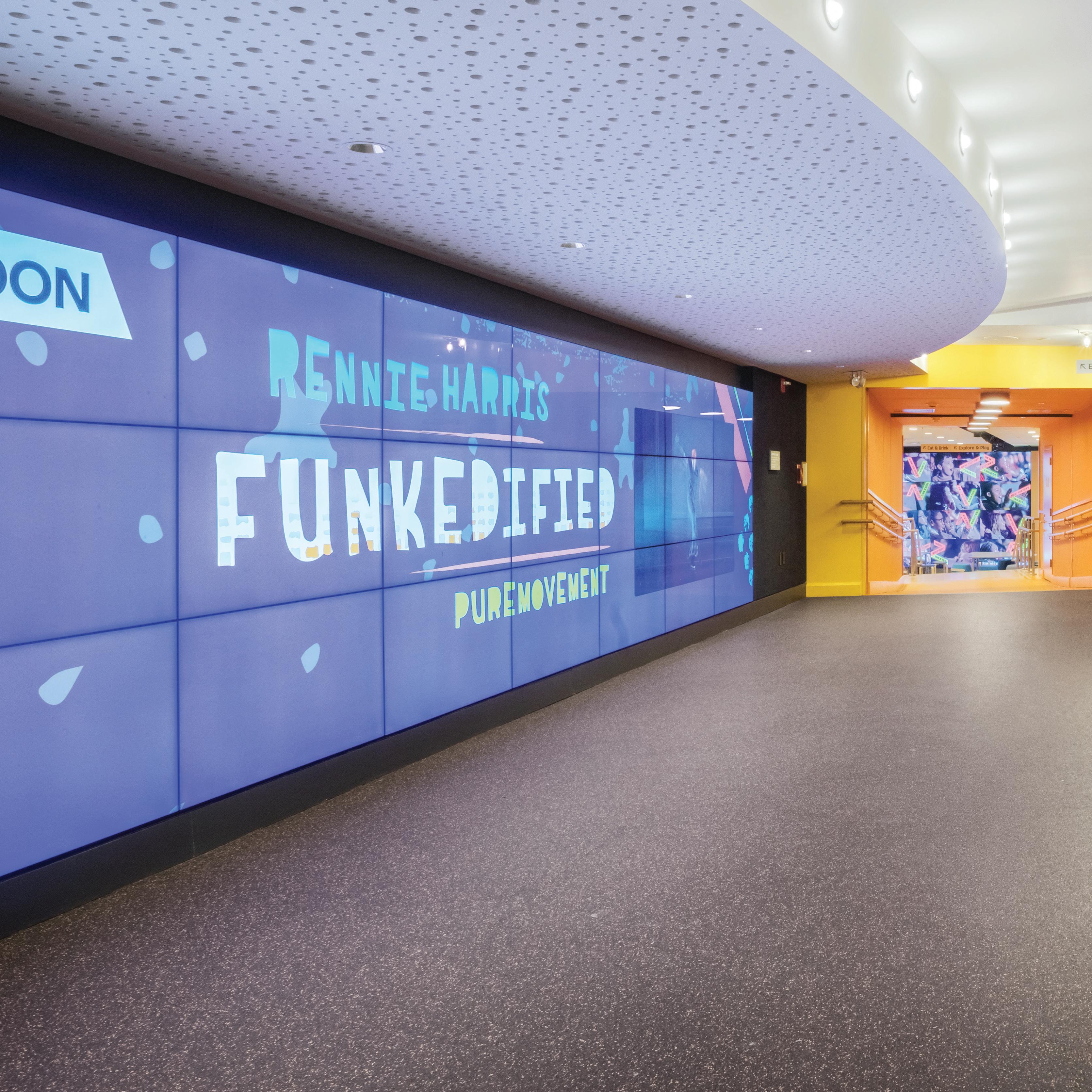
CHILDREN’S THEATER
New Victory Theater

New York, New York
Located in midtown Manhattan, the New Victory Theater is the first and only theater presenting works for children and family audiences year round. It was originally built by Oscar Hammerstein in 1902, and today it is the largest live performance provider for New York City schools. In 2017, the theater underwent a 7,000 gross-square-foot renovation of public spaces in order to accommodate the growing number of attendees.
Architect H3 Hardy Collaboration Architecture
Public Space Renovations

This theater renovation included the box office, upper and lower level lobbies, relocation of the concessions, new restroom fixtures, and upgrades to the lobby entrance. Kohler Ronan provided comprehensive MEP/FP engineering designs in support of these improvements to the public spaces and the revitalization of this valuable cultural institution serving the city’s youngest residents.
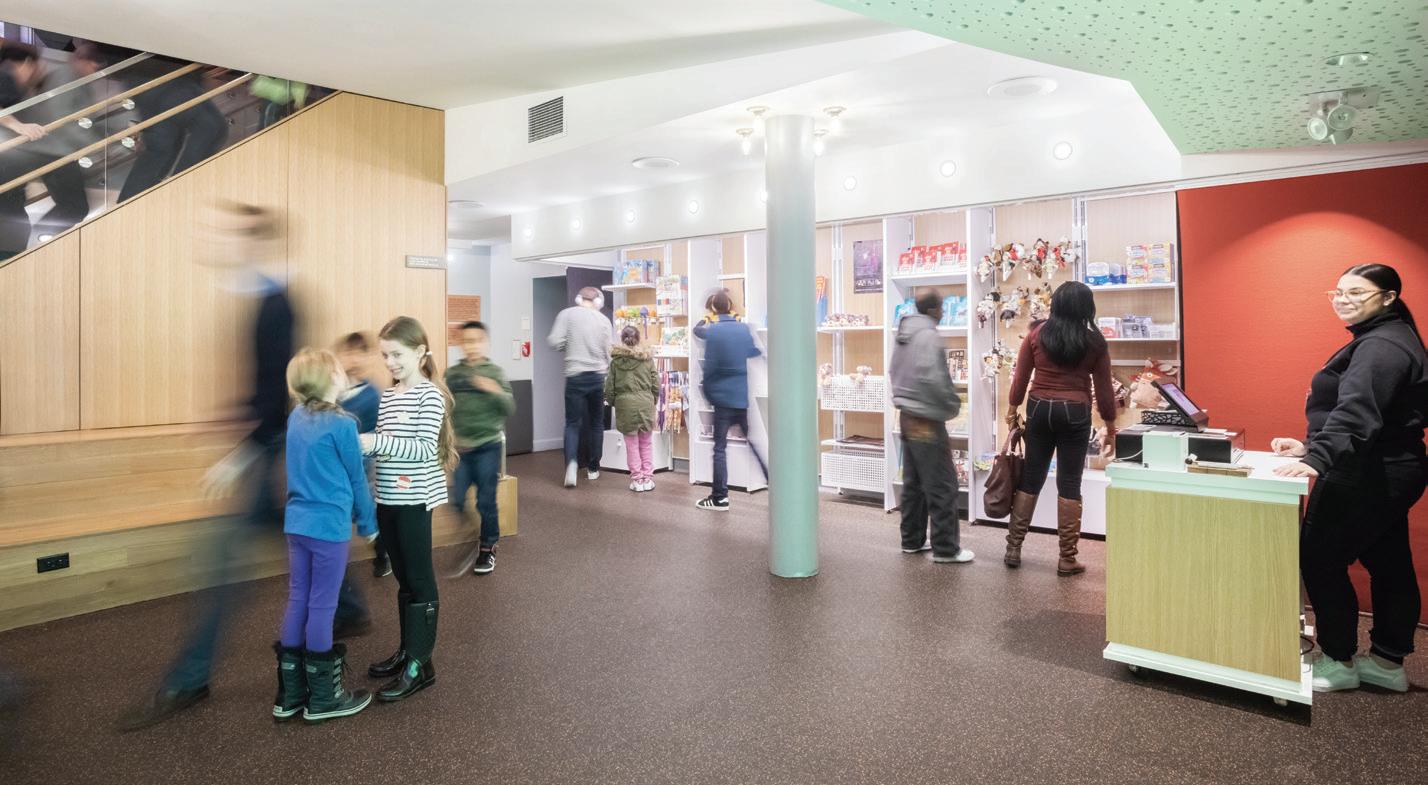
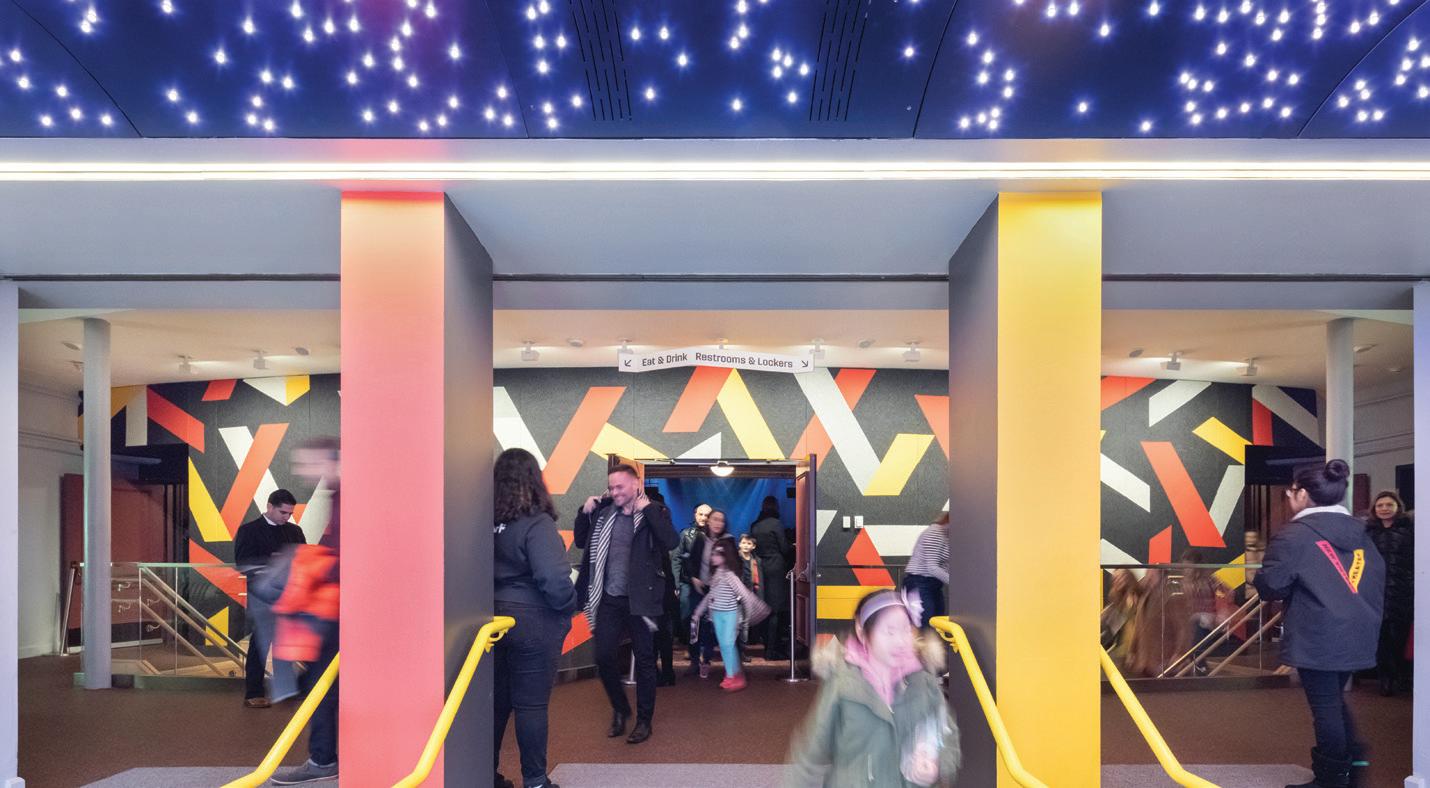
38

39
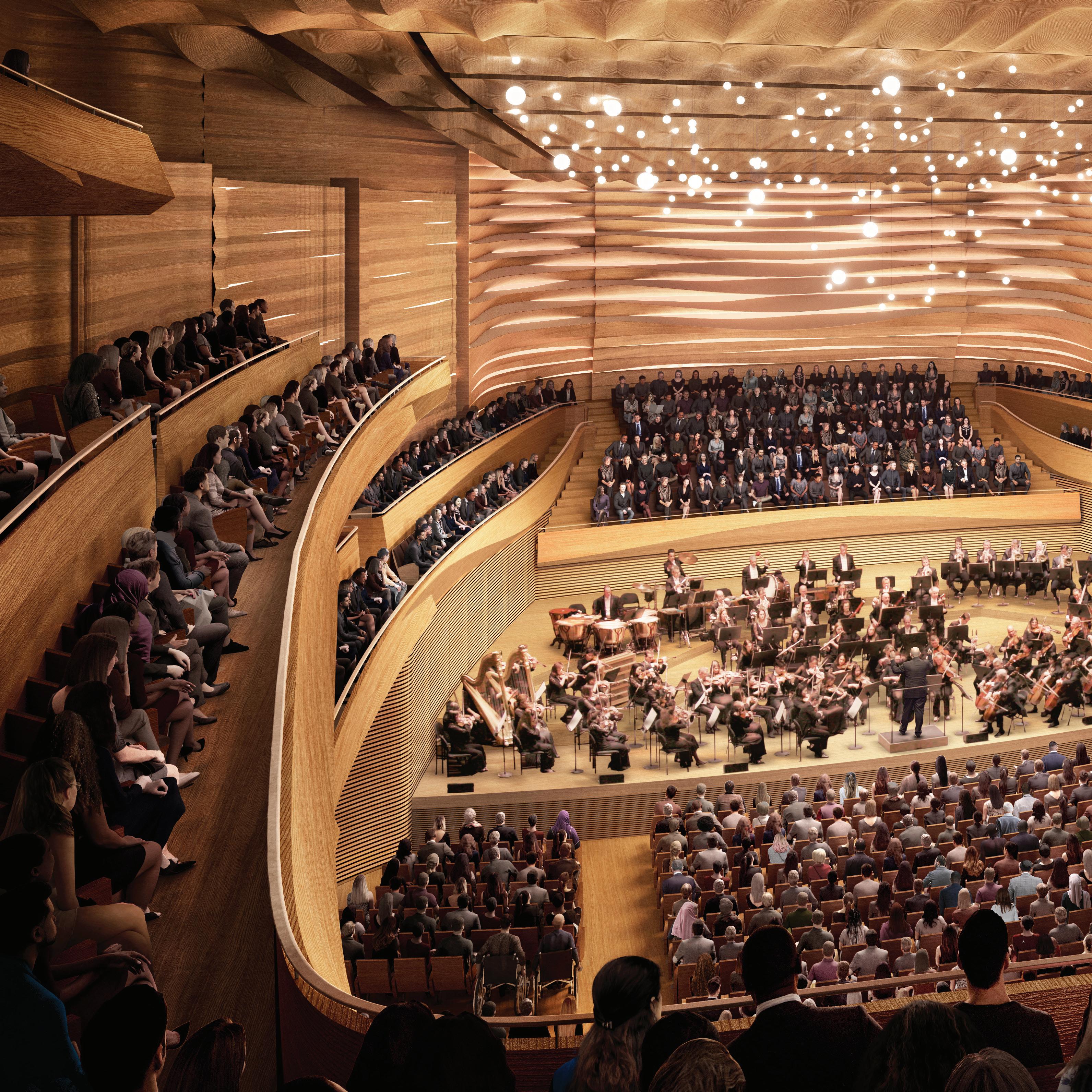
CULTURAL LANDMARK
David Geffen Hall
at Lincoln Center
New York, New York
Designed by Max Abromovitz in 1962, Lincoln Center’s David Geffen Hall, home to the New York Philharmonic, is slated for a transformative renovation. The goal of the renovation is to address several acoustical issues which have long plagued the space, as well as to create a more intimate experience between the audience members and the performers. Kohler Ronan is delighted to be collaborating on this cultural landmark with Tod Williams Billie Tsien Architects, Diamond Schmitt Architects, and acoustics and theater design consultants Akustiks and Fisher Dachs Associates. For our part, Kohler Ronan will look to enhance the space with a completely redesigned MEP infrastructure and system distribution, allowing for increased flexibility and versatility. The new construction will be completed in 2022.
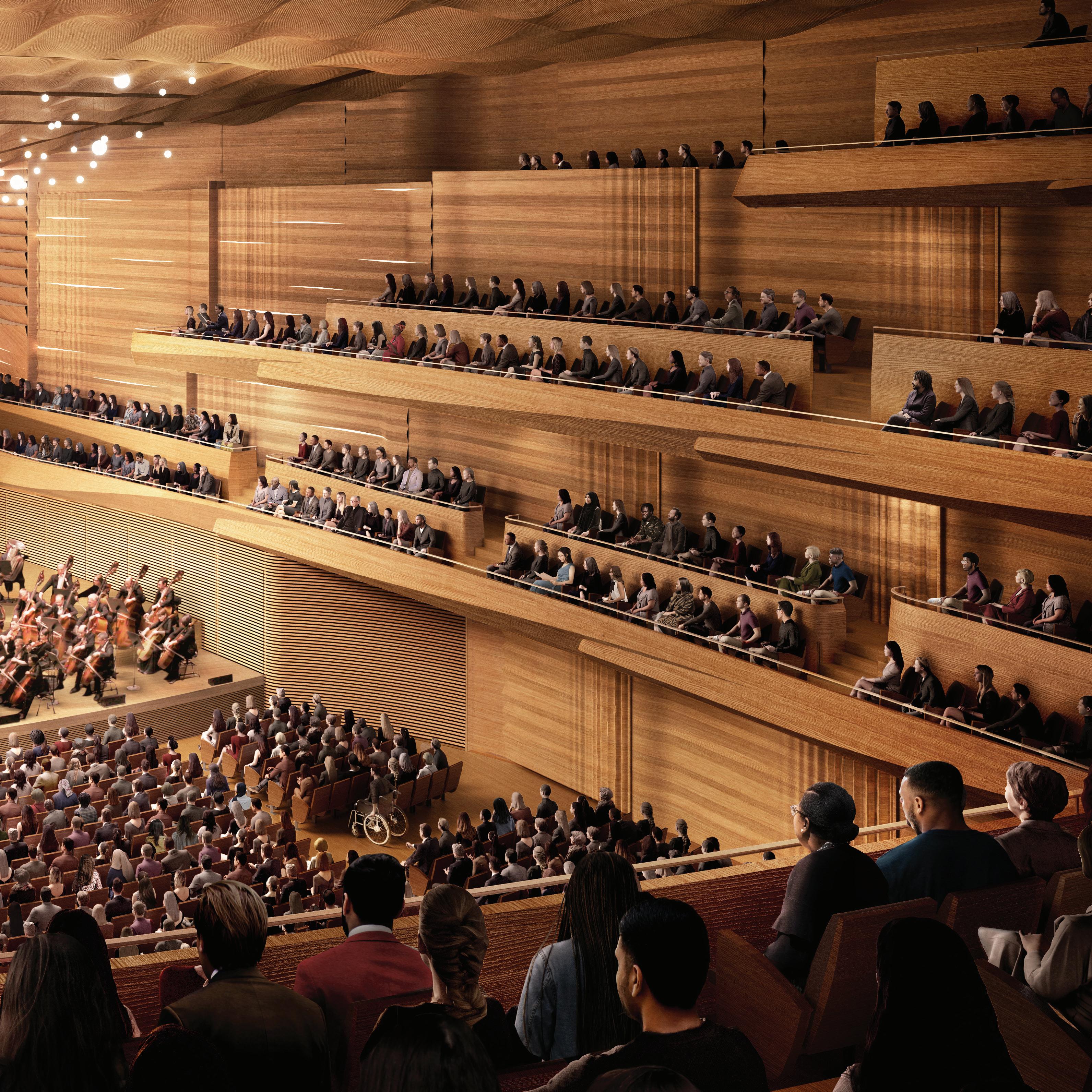 Architect Diamond Schmitt Architects and Tod Williams Billie Tsien Architects
Architect Diamond Schmitt Architects and Tod Williams Billie Tsien Architects
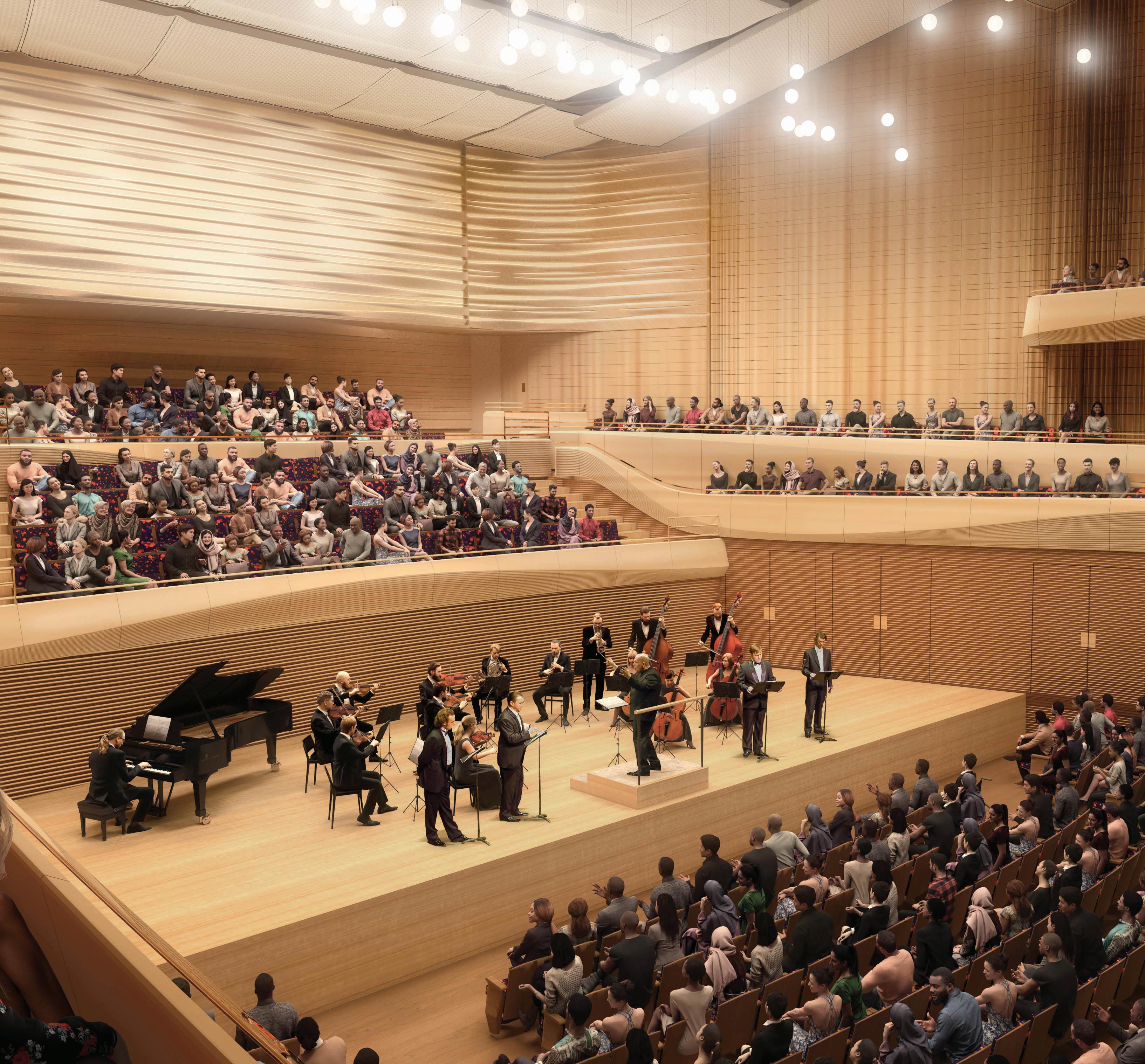
42
New Home for the New York Philharmonic
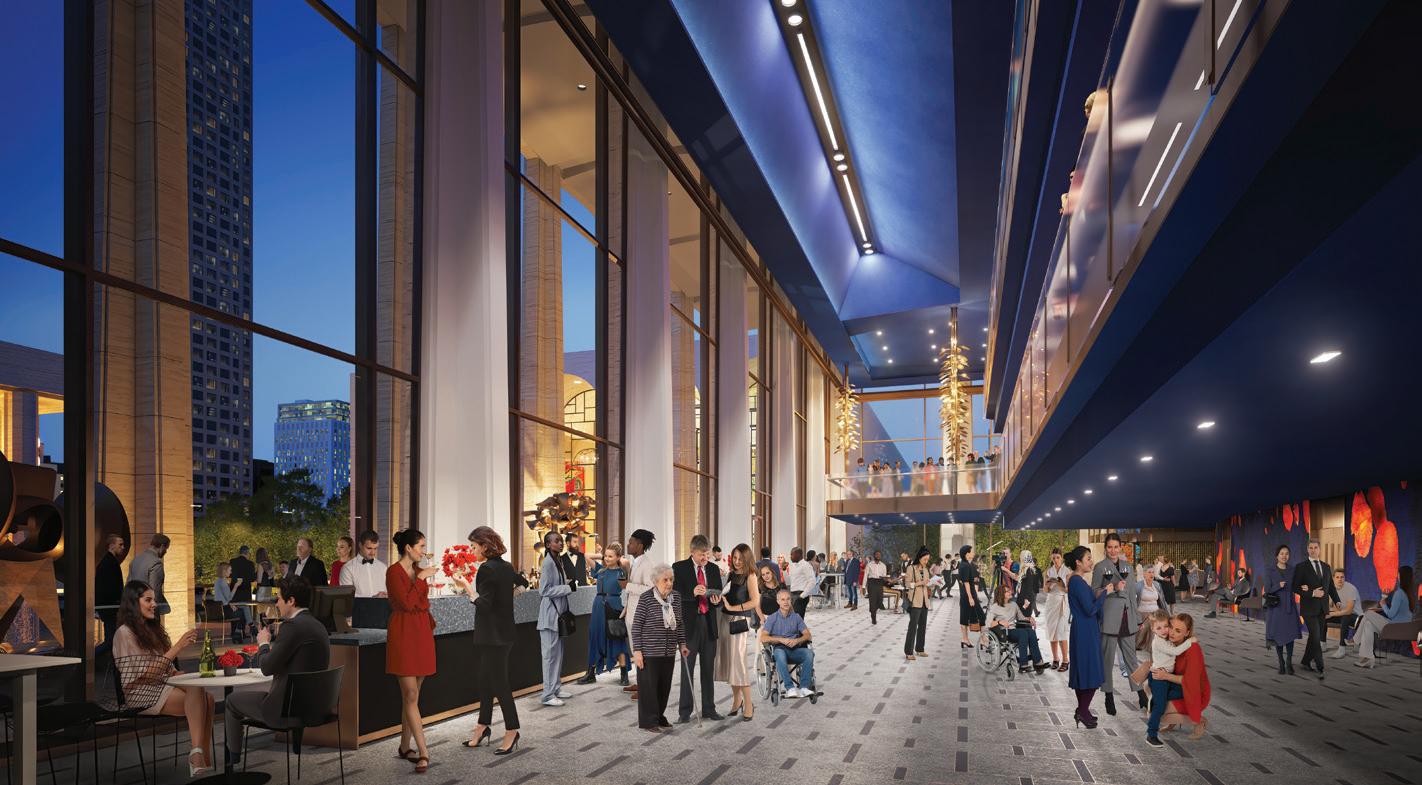

While the shell of this iconic arts facility will remain intact, the interior concert hall, along with its public spaces, will see much needed infrastructure, acoustic, and aesthetic improvements. Designs will eliminate the proscenium and move the stage forward by 25 feet, while the main lobby will double in size. Additionally, the re-envisioned space will incorporate a welcome center, destination eatery, media streaming wall, expanded intermission seating, and new Grand Promenade. MEP/ FP design will include new air-handling equipment and redesigned air distribution.

43
PHOTOGRAPHY CREDITS
Cover Pages
Rendering Courtesy of Diamond Schmitt Architects (cover)
© Anna Wesolowska/www.photographerhedman.com (interior front, interior back, pages 2, 43)
Ann and George Colony Hall at Choate Rosemary Hall
© Peter Aaron/OTTO for Robert A.M. Stern Architects (pages 4-7)
László Z. ‘Bitó ‘60 Conservatory Building at Bard College
© Anna Wesolowska/www.photographerhedman.com (pages 8-11)
Levitt Pavilion for the Performing Arts
© Peter Cadeux (pages 12-15)
New Mexico State University Center for the Arts
© Anna Wesolowska/www.photographerhedman.com (pages 16-21)
Hayes Theater
© Paul Warchol (pages 22-25)
Southern Kentucky Performing Arts Center
© Tom Kessler Photography (pages 26-29)
Visual and Performing Arts Center at Western Connecticut State University
© Anna Wesolowska/www.photographerhedman.com (pages 30-33)
New Victory Theater
© Brett Beyer Photography (pages 34-37)
David Geffen Hall at Lincoln Center
Renderings Courtesy of Diamond Schmitt Architects (pages 38-40)
Renderings Courtesy of DBOX (page 41)
44
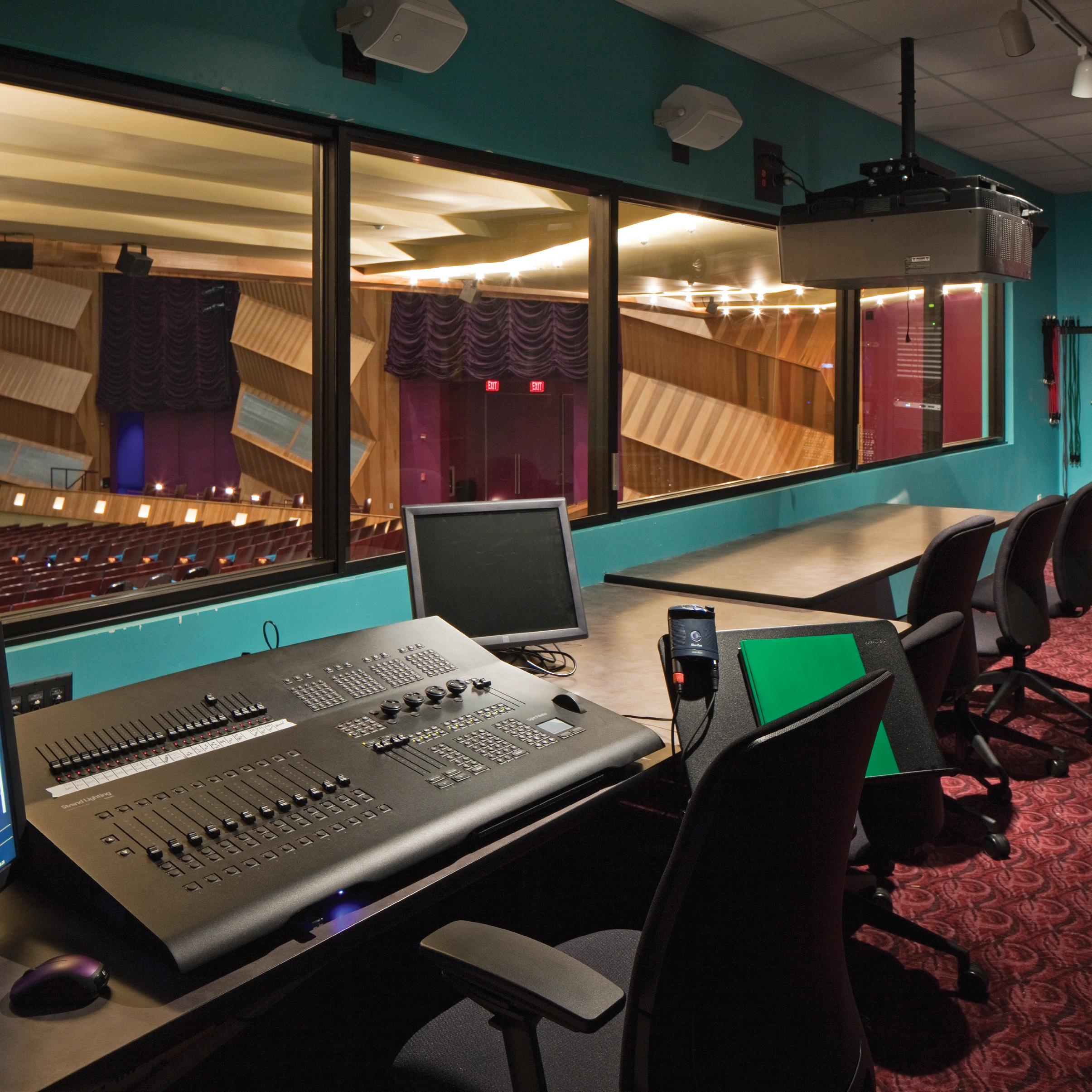
KOHLER RONAN
From our offices in New York, New York and Danbury, Connecticut, our diverse team of approximately 70 professionals collaborates with prominent architectural firms on a wide array of regional and nationally recognized project assignments. Commissions include those for world-renowned museums, fine and performing arts centers, prestigious universities, state-of-the-art educational facilities, luxury residences, and recreation establishments. Additionally, we have the privilege of designing specialty systems for landmark sites and historically significant buildings across the country.
Kohler Ronan is dedicated to a collective low carbon future, and sustainability is at the core of our engineering practice. The firm is an approved Technical Consultant for New York State Energy Research & Development Authority (NYSERDA)’s Commercial New Construction Program and a preferred technical assistance provider for the Energize CT New Construction and Major Renovation Program. As a signatory for the Carbon Leadership Forum (CLF)’s MEP 2040 Challenge, we have committed to reducing operational and embodied carbon to zero by 2030 and 2040 respectively.
PROFESSIONAL SERVICES
46
Mechanical Electrical Plumbing Fire Protection Construction Administration Technology Design Energy Analysis Commissioning Services






47

48 171 Madison Avenue, New York, NY 10016 | 93 Lake Avenue, Danbury, CT 06810 | kohlerronan.com






