CORPORATE QUALIFICATIONS

CorporateThe quality of corporate workspace is inextricably linked to worker productivity and the quality of worker output. Our engineering and design services strive to support employees and increase their ability to successfully and efficiently perform their jobs. We support the corporation’s greatest asset. Current corporate designs focus on environmentally sensitive and sustainable work areas, whether the project is a new corporate campus, fit-out, addition, or renovation of a space.
International Cinematographers Guild (ICG) Renovations
Location New York, New York
Architect Architecture Outfit Services MEP/FP, Technology Design

Size 7,200 square feet
Cost $1.8 million
Completed TBD
The International Cinematographers Guild (ICG), which currently has offices in Los Angeles, Atlanta, Chicago, and New Orleans, sought an Eastern Region location. The ninth floor of an existing, mixed-commercial condo building on 70 West 36th Street in New York City was selected as the site. The ICG will soon occupy a 7,200 square-foot office space which has been renovated to include new enclosed offices, multi-purpose rooms, and open-area workspaces.
Specialty lighting control systems and state-of-the-art audiovisual and telecommunication systems were provided by our engineering team to create an energy-efficient occupancy, a flexible presentation space, and an enhanced user experience. Technology scope included structured cabling to support LAN and Wireless LAN systems across the new office. Electronic access control, video surveillance, video intercom, and AV design were incorporated for the board room and two meeting rooms.
Per the request of the client, any renovations to the existing mechanical, electrical, plumbing, and fire protection systems had to be provided on a limited basis and only as required. As such, most of the existing infrastructure that previously supported a fashion display office had to be maintained. This required detailed and extensive surveys of the existing conditions as well as several coordination meetings with the architect and client in order to understand the design intent and ensure that scope impact was minimized. Value engineering efforts were considered in design charrettes throughout the early phases of design so that the project cost did not exceed the client’s allowable budget.


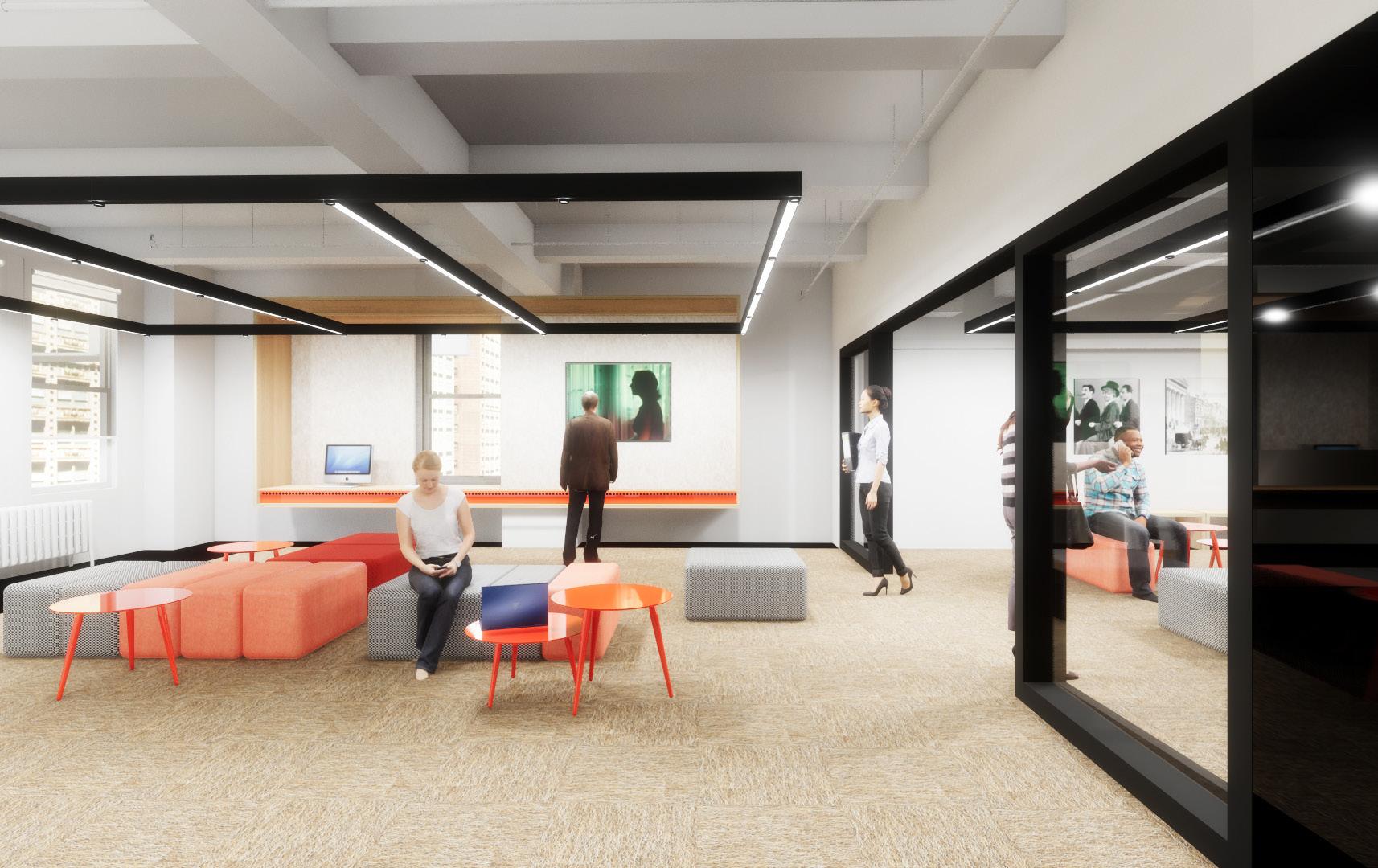 Renderings Courtesy of Architecture Outfit
Renderings Courtesy of Architecture Outfit
City National Bank East Coast Expansion
Location New York, NY
Architect Bohlin Cywinski Jackson Architects Services MEP/FP
Size 17,803 square feet (total)
Cost $10.5 million (total)
Completed 2020
As part of City National Bank’s (CNB) expansion into the east coast, CNB began a design effort in 2019 encompassing three new banking facilities located at 440 Park Ave, 71 5th Avenue, and 450 West 33rd St (5 Manhattan West) in NYC. Kohler Ronan, as the MEP engineer of record for all three facilities, designed MEP systems that were specific to each building, reflecting differing building MEP infrastructure and programming requirements. All buildings were designed to provide premium HVAC systems, efficient plumbing fixtures, and utilize sustainable lighting control initiatives for a highly sophisticated banking environment.

At 440 Park Ave and 71 5th Avenue, a Variable Refrigerant Flow (VRF) system was implemented for cooling with baseboard electric heaters providing heating. At 5 Manhattan West, heat pumps were specified utilizing the base-building condenser water system for cooling; however, for heating, the architectural aesthetic required that each CNB branch (especially 5 Manhattan West) have a less obtrusive heating system on the building perimeter due to the floor-to-ceiling glass façade. In order to achieve this goal, a steam-to-hot-water convertor system was designed for the space and flat panel fin tube radiators were installed to deliver perimeter heating. In each of the buildings, state-of-the-art building management and lighting control systems were implemented to allow for granular occupancy-level controls, daylight harvesting, and optimum energy efficiency. Kohler Ronan’s experience with various building types and systems allowed for both a seamless design and construction process as well as beautiful end products at all three locations.
5 Manhattan West was nominated for a 2021 IFMA Award by the International Facility Management Association.
KOHLER RONAN


 Images: © Peter Aaron/OTTO
Images: © Peter Aaron/OTTO
FactSet Headquarters Relocation
Location Norwalk, Connecticut
Architect Perkins Eastman Architects Services MEP/FP
Size 173,164 square feet
Cost Est. $40 million
Completed 2020
Kohler Ronan provided MEP/FP designs and services for the relocation of FactSet Headquarters. The project consisted of the tenant fit-out of 173,164 rentable square feet over five floors. Support spaces including a reception area, conference rooms, pantries, LAN rooms, a server room, phone rooms, copy/mail rooms, storage rooms, flex rooms, and mothers’ rooms were all part of the scope of work. The work area is primarily open office along with some enclosed private office space. A training center of approximately 7,500 square feet was also included. Renovations were provided within the building’s core space which primarily involved the main restrooms and elevator lobbies.
Kohler Ronan worked hand-in-hand with a sustainability consultant, BranchPattern, to provide a design focused around the health and wellness of the occupants. Air towers were located in each quadrant of every floor, serving a common floor cavity plenum, while floor diffusers were provided throughout the occupied spaces to supply conditioned ventilation air directly to the occupant’s comfort zone. Diffusers at every workstation were furnished with manual dampers for individual control by each occupant, and air quality measuring stations were designed to measure and record CO2, VOCs, particulate matter, temperature, and humidity. Lighting controls were selected to give the end user granular control of the lighting fixture in each space to best suit the task at hand; end users are also able to control lighting remotely via smartphone or tablet. The resulting office space is a beautifully designed, comfortable work environment for all FactSet’s employees and their visitors.

KOHLER RONAN


 Images: © Andrew Rugge Photography/Courtesy of Perkins Eastman
Images: © Andrew Rugge Photography/Courtesy of Perkins Eastman
450 Columbus Boulevard
Consolidated Government Offices
Location Hartford, Connecticut
Architect Tecton Architects
Services MEP/FP
Size 600,000 square feet
Cost $69 million
Completed 2017
A Kohler Ronan MEP/FP assessment at 450 Columbus formed the basis for recommendations, budget, and design for the renovations to two, multi-story office towers located in downtown Hartford. Having been vacant for several years before being purchased by the State of Connecticut, the buildings underwent nearly a complete gut of each floor back to the core, including new toilet cores, new outside air pre-treatment systems, controls, and floor air handling units. The only systems to remain were main duct distribution, electrical cores, and floor lighting. To save money and time, the existing lighting fixtures were removed, relamped, and reinstalled. Further, a more efficient layout allowed us to reduce the quantity of fixtures by over 30%. Due to a condensed schedule, design of this project was completed in multiple phases which allowed for parallel paths for design and construction. Additionally, each of the office towers was designed and renovated separately which permitted partial occupancy while the adjacent building was being completed.
The recently opened towers, totaling 600,000 square feet across 26 floors, have allowed the State of Connecticut to consolidate its many departments and to house approximately 2,200 employees at one, beautifully renovated facility. Kohler Ronan was delighted to have contributed to this government project.

KOHLER RONAN


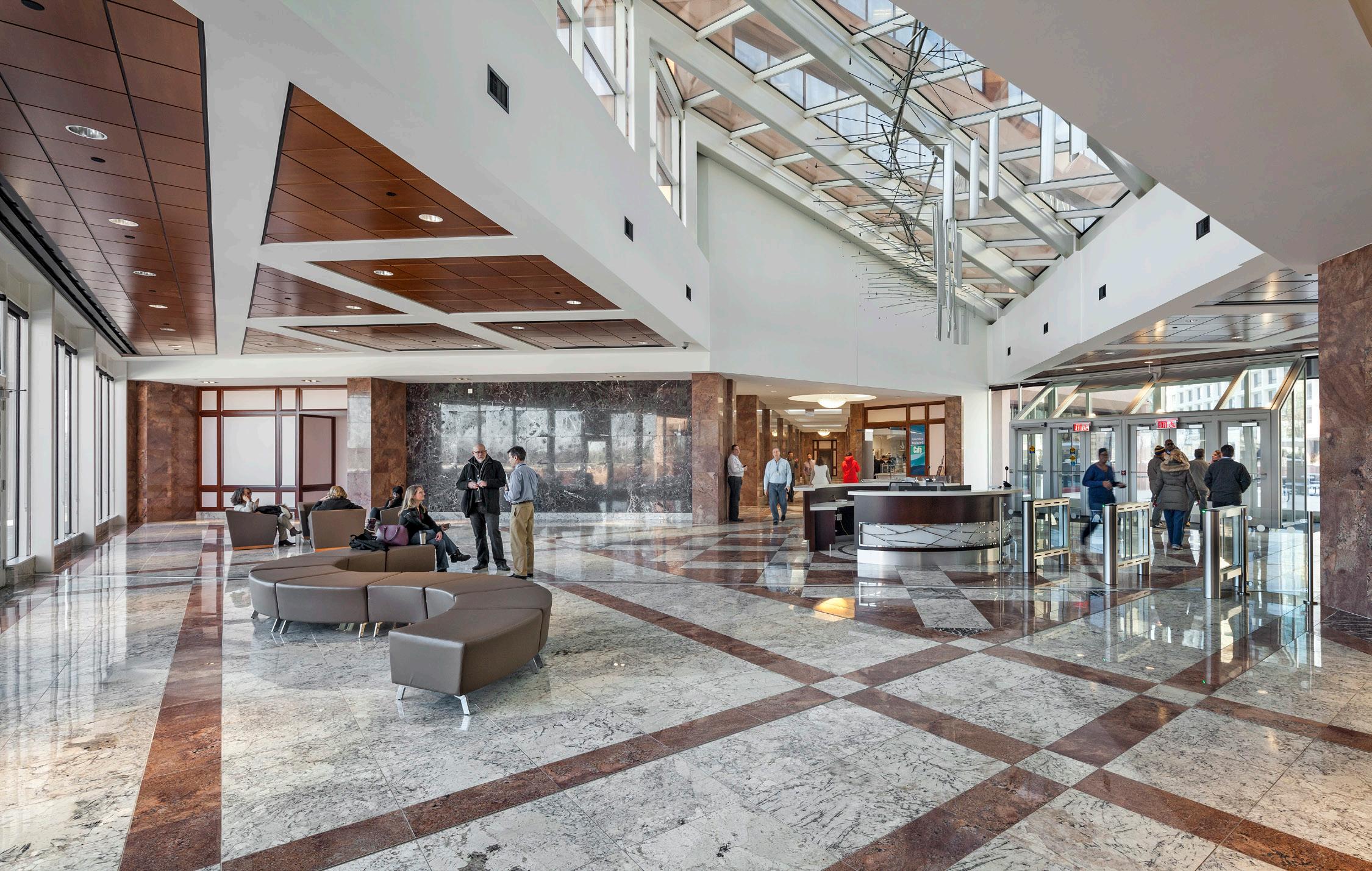 Images: © Woodruff/Brown Architectural Photography
Images: © Woodruff/Brown Architectural Photography
American Institute of Graphic Arts (AIGA)
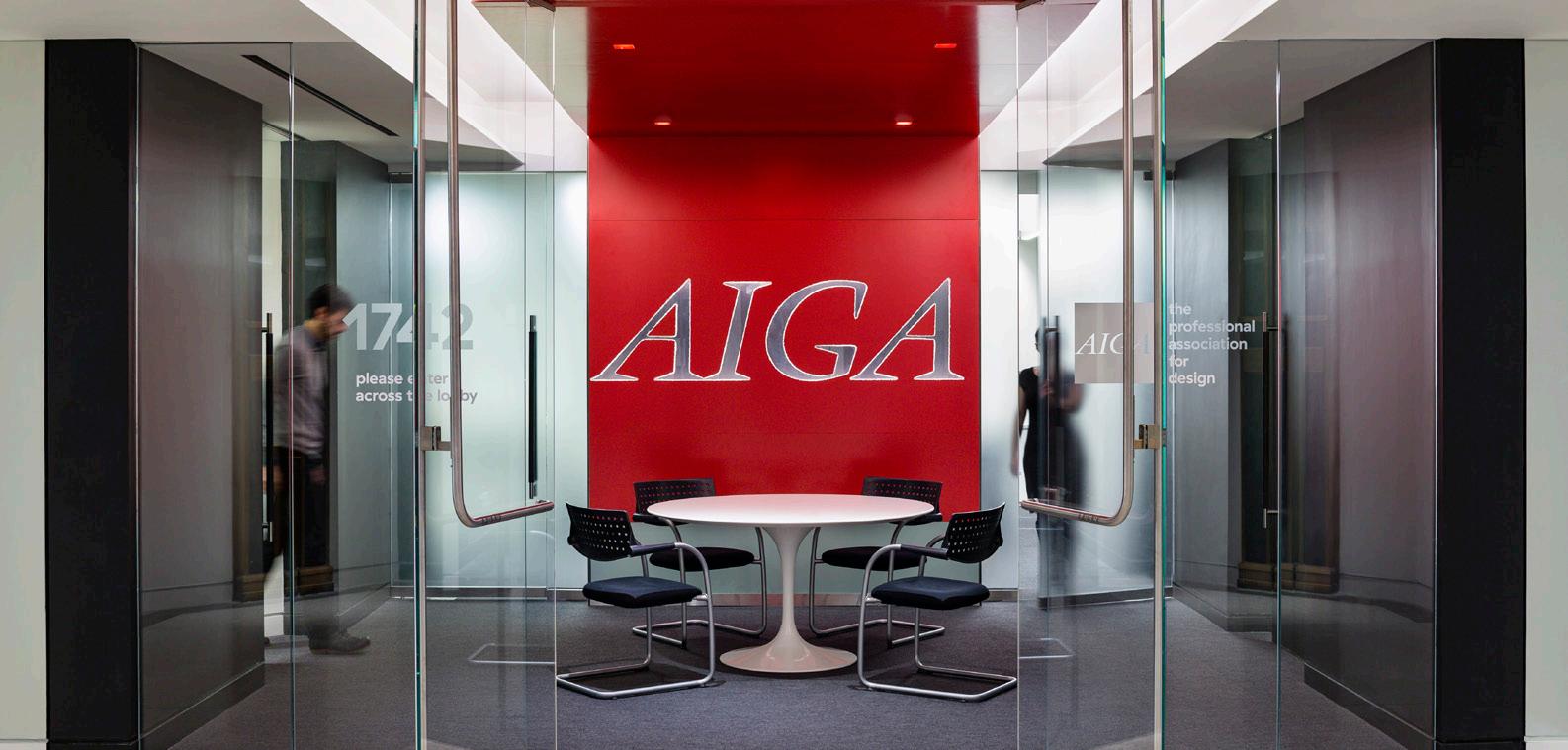
Professional Association for Design Headquarters
Location New York, New York
Architect Perkins Eastman Services MEP/FP, Technology Design
Size 8,000 square feet
Cost Confidential
Completed 2015
It is only appropriate that this modern and sleek corporate office serves as the headquarters for the American Institute of Graphic Arts (AIGA), the professional association for design. Marrying the modern and the historic attributes of design, the office is located on the 17th floor of the iconic Woolworth Building at 233 Broadway in downtown Manhattan. Distinguished as the tallest building in the world upon its completion in 1913, architect Cass Gilbert’s Woolworth Building serves as an example of the early US skyscraper.
As the hub for an organization that has 70 chapters and more than 25,000 members, AIGA’s aim was to create a space that would be multi-functional. Incorporating approximately 8,000 square feet, the office needed to serve as a workplace, resource, archive, and gallery space for design work.
To attain AIGA’s goals, Kohler Ronan provided mechanical, electrical, plumbing, fire protection, and technology design services, as well as construction administration. Our technology scope included structured cabling to support LAN and Wireless LAN systems. Additionally, our team provided design and equipment layout for a small telecommunications room as well as electronic access control, video surveillance, and video intercom systems throughout the space. Finally, AV infrastructure design was incorporated to serve the main conference room. Our entire team paid careful consideration to provide modern engineering solutions within a historical architectural property.


 Images: © James Ewing, courtesy of Perkins Eastman
Images: © James Ewing, courtesy of Perkins Eastman
Wilde Building Corporate Campus Infrastructure
Location Bloomfield, Connecticut
Architect N/A
Services MEP/FP, Technology Design, Energy Modeling
Size 880,000 square feet
Cost $82 million
Completed 2016 (Phase I)
Based on a corporate infrastructure executive summary of May 2013, and subsequent revisions and modifications, Kohler Ronan set about designing MEP/FP systems in support of significant infrastructure upgrades to a large insurance company’s corporate campus. This Bloomfield, Connecticut facility occupies 880,000 square feet.
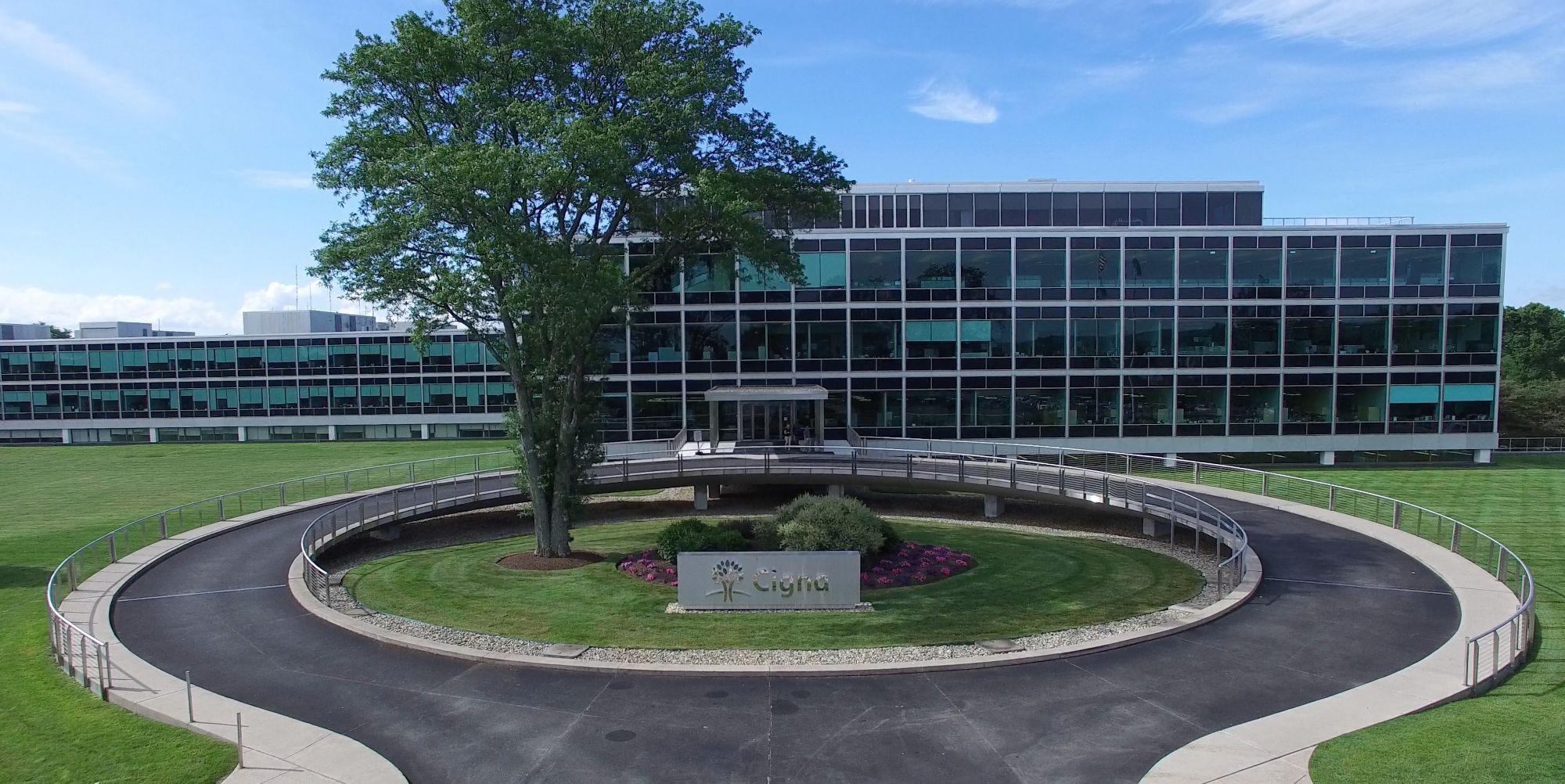
Within the MEP/FP scope was design of a central cooling system to include three new, 800-ton variable speed centrifugal chillers with a reconfigured layout in place of the existing system. Related pumps and piping were also included in the plans. Additionally, our team created designs for central heating, perimeter systems, basement MER’s, and new air handlers with associated ductwork in multiple locations.
In addition to improving the overall conditions within the Wilde Building, the newly designed systems seek to achieve as many operational and efficiency goals as possible. To this end, significant energy modeling studies were conducted by KR, including a whole building performance simulation in accordance with AHSRAE 90.1-2007 Appendix G. The calibrated simulation was used to evaluate numerous energy conservation measures, many of which are being implemented in the on-going retrofit and replacement of MEP systems throughout the facility.
Alstom Interior Renovations
Location Windsor, Connecticut
Architect Spagnolo Gisness Architects
Services MEP/FP
Size 287,000 square feet
Cost $27 million
Completed 2011
With headquarters just outside of Paris, France, Alstom is a world leader in power generation and rail infrastructure. It is perhaps best known for the manufacture of high speed trains such as AGV, TGV, and the Eurostar series. The multinational conglomerate provides integrated power solutions for energy resources including hydro, nuclear, gas, steam, as well as wind. The corporation employees 80,000+ people in 70 countries.
To accommodate the company’s growth, Alstom recently embarked on a plan to create an improved campus at its Windsor location. The scope of the project incorporated a 350,000-square foot renovation consisting of office space, lab space, conference facilities, cafeteria and kitchen facilities, telecommunication facilities, and fitness center. Sustainable design elements were implemented where appropriate.
Kohler Ronan’s designs consisted of mechanical, electrical, plumbing, and fire protection systems for a typical core and shell design. In a subsequent contract, we provided complete MEP/FP systems for a comprehensive office fit-out.
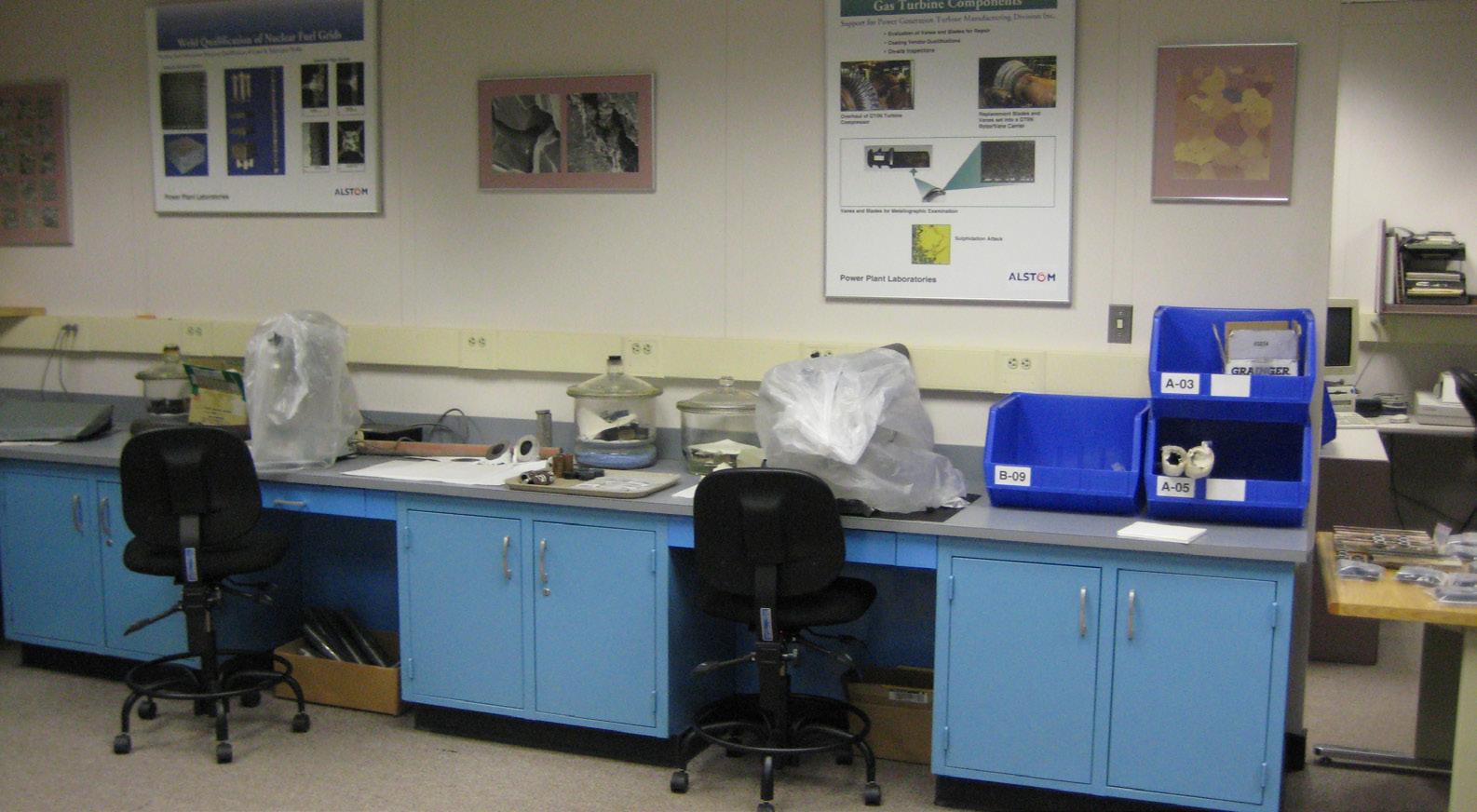
Covidien Surgical Services
Headquarters Renovation

Location New Haven, Connecticut
Architect Mitchell Architectural Group
Services MEP/FP
Size 150,000 square feet
Cost $15 million
Completed 2011
Spun off from Tyco International in 2007, Covidien is a global company providing medical devices, pharmaceuticals, and medical supplies to hospitals, convalescent centers, laboratories, and numerous other healthcare related facilities throughout the world. The firm’s headquarters is in Dublin, Ireland.
This project for Covidien consisted of the interior renovation of approximately 150,000 square feet. Our engineering team designed complete mechanical, electrical, plumbing, and fire protection systems in conjunction with the architectural plans for the renovations.
Additionally, Kohler Ronan’s designs implemented, where appropriate and feasible, sustainable measures throughout the 12-story building.
Pitney Bowes

Global Technology Center Renovation & Relocation
Location Danbury, Connecticut
Architect Tecton Architects Services MEP/FP
Size 160,000 square feet (60,000 flex lab)
Cost $9 million
Completed 2011
Pitney Bowes has been providing technology and related services to its clients for nearly a century. It is a leader in physical and digital communications and offers both hardware and software solutions to assist organizations in enhancing their operations and efficiency. In a recent move to Danbury, Connecticut, Pitney Bowes was able to improve its own operations by bringing engineering, research and development, product design, and information technology services under one roof.
Kohler Ronan provided comprehensive MEP/FP in support of a renovation in conjunction with this substantial office relocation. The new space encompasses open lab environments, offices, collaborative team and project areas, conference rooms, and wireless capabilities throughout. Nearly 60,000 square feet consist of flexible labs, chem labs, machine shops, and the like. The fresh, open spaces were designed to promote greater collaboration between different departments which will hopefully result in superior, more integrated products and services.
Due to an aggressive move date, Kohler Ronan’s team needed to act quickly to complete systems design within just three months.. A phased schedule for design and construction was implemented to support the effort, while frequent communication with the design team and the owner helped to ensure the optimal end result.
ESPN Corporate Headquarters North Campus Dining Facility and Office Fit-out

Location Bristol, Connecticut
Architect Clohessy Harris & Kaiser
Services MEP/FP
Size 67,000 square feet (400,000 total)
Cost $10 million
Completed 2011
In 1979, ESPN selected Bristol, Connecticut, as the site of its sports-focused broadcast company. Having begun in just one modest building, the company’s Bristol-based headquarters today spans 16 acres and includes 17 buildings totaling of 900,000 square feet. The main campus is referred to as ESPN Plaza.
In addition to ESPN Plaza, the sports network leases a 400,000 square-foot warehouse facility nearby. Kohler Ronan was engaged at this property to provide full MEP/FP services in support of a new north campus dining facility and subsequent office fit-out.
The dining component of the project encompassed designs for a fully-equipped institutional kitchen, servery, and casual dining room/cafeteria. These spaces totaled approximately 30,000 square feet, leaving 37,00o for the office fit-out.
Regarding the office fit-out, Kohler Ronan designed engineering systems for conference rooms, offices, lounges, and the like. The facility’s exterior includes a converted courtyard, open to employees.


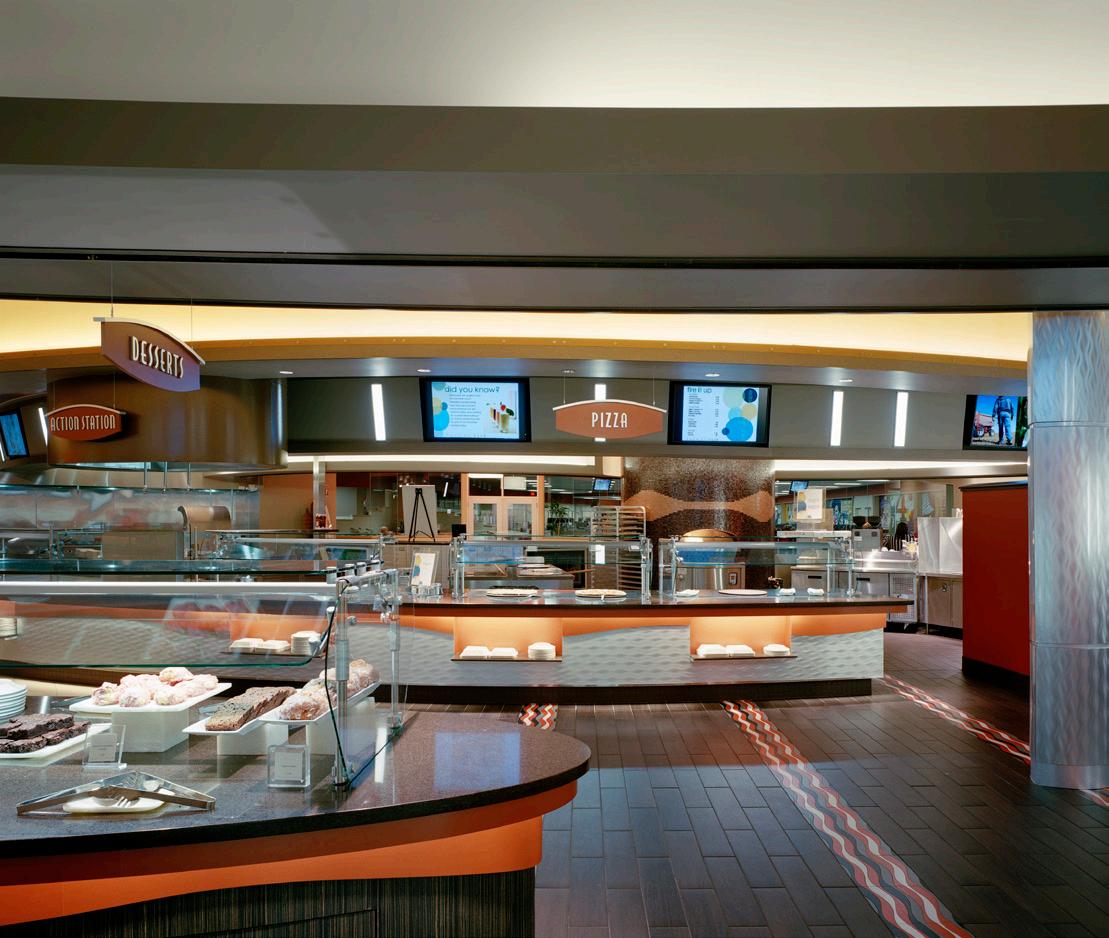 Images: © Woodruff/Brown Architectural Photography
Images: © Woodruff/Brown Architectural Photography
Aetna
Atrium Building Renovations
Location Hartford, Connecticut
Architect Tecton Architects / Clohessy Harris & Kaiser
Services MEP/FP
Size 474,000 square feet
Cost $42 million
Completed 2009
Among Kohler Ronan’s many projects for insurance giant Aetna is the renovation and transformation of the atrium located at the firm’s Hartford headquarters.
Our engineering team designed complete mechanical, electrical, plumbing, and fire protection systems in support of the desired renovations to this 400,000 square–foot interior space. Included within the scope of our work and within the atrium’s design were numerous sustainable and energy saving features.

The entire lighting system was re-lamped to reduce total wattage. Additional energy saving strategies included demand control ventilation of outside air, enthalpy economizer, optimum start/stop for air handling equipment, VAV setback of unoccupied enclosed office and conference rooms, and variable speed drives on all air handling units. To conserve water, the design of the new bathroom groups included low-flow, sensor-type faucets and dual flush water closets in the women’s toilet groups. Estimated water reduction is 35% better than standard EPA regulated fixtures. The sum of all of these energy conservation measures produce significant annual savings as compared to the original systems.
The project was designed to achieve a LEED Silver rating for commercial interiors.
KOHLER RONAN
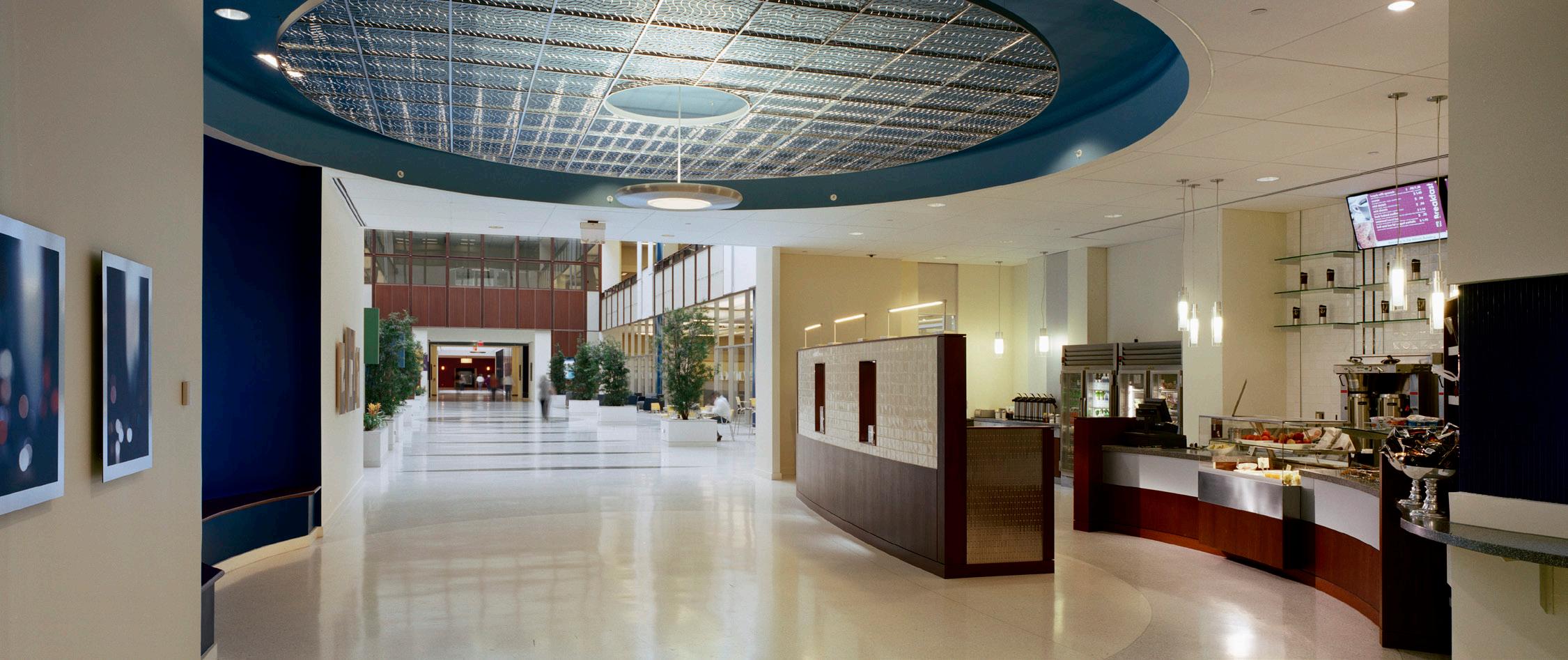
 Images: © Woodruff/Brown Architectural Photography
Images: © Woodruff/Brown Architectural Photography
The Hartford New Corporate Facility
Location Windsor, Connecticut
Architect Clohessy Harris & Kaiser
Services MEP/FP
Size 465,000 square feet
Cost $75 million
Completed 2009
Awards Associated General Contractors of America | Build Connecticut Award, Electrical Specialty Category, 2010
The Hartford implemented Kohler Ronan’s mechanical, electrical, plumbing, and fire protection engineering design services for its recently constructed corporate campus in Windsor, Connecticut. The four-story, 465,000 square-foot building consists of traditional offices, breakout rooms, conference rooms, call center, kitchen and dining facilities, and restrooms/lounges.

Sustainable and LEED features were incorporated throughout the facility where feasible and contributory to the project goals. While LEED certification was not formally pursued, Kohler Ronan’s designs for the building were in line with a LEED Silver rating for commercial construction.
Regarding our electrical designs for this corporate project, we are pleased to share that Kohler Ronan received the 2010 Build Connecticut Award from the Associated General Contractors of America in the electrical specialty category.


 Images: © Woodruff/Brown Architectural Photography
Images: © Woodruff/Brown Architectural Photography
171 Madison Avenue 93 Lake Avenue New York, NY 10016 Danbury, CT 06810 T 212.695.2422 T 203.778.1017 marketing@kohlerronan.com kohlerronan.com
