HISTORIC QUALIFICATIONS
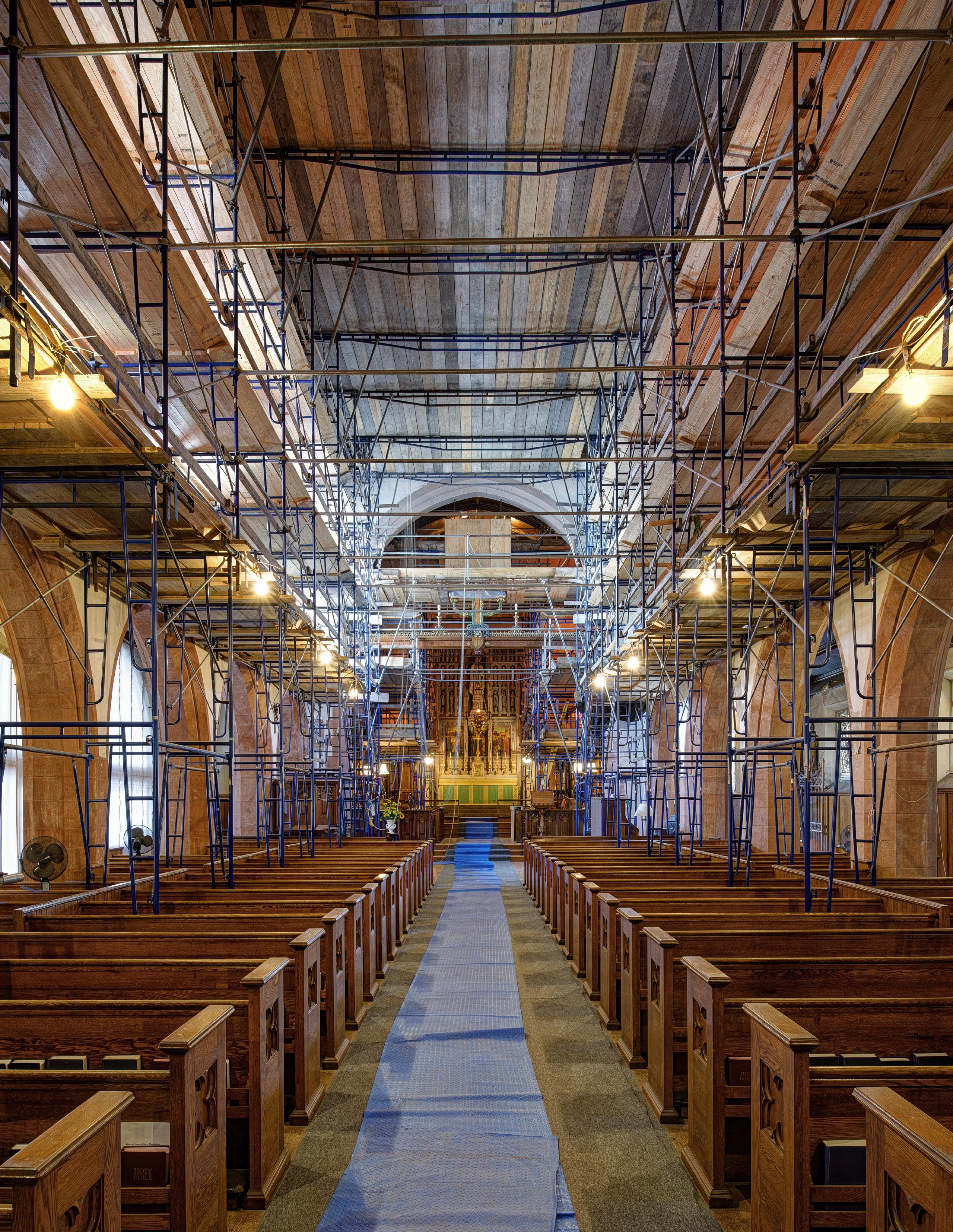
HistoricKohler Ronan’s work on historically significant and landmark buildings presents great challenges and greater opportunities. We are pleased to have contributed innovative engineering designs to some truly unique spaces across the country. Maintaining the integrity of architecture in historic buildings is paramount. To this end, individual consideration is given to the selection of each MEP/FP system proposed. Of particular concern are fire safety code requirements and the application of select fire safety systems, such as sprinklers, smoke detection, and fire alarms. These systems can remedy architectural code issues inherent in historic buildings. The coordination and layout of system components are design issues that are closely followed in every step of the design process.
Fort Ticonderoga Pavilion Renovations
Location Ticonderoga, NY
Architect John G. Waite Associates
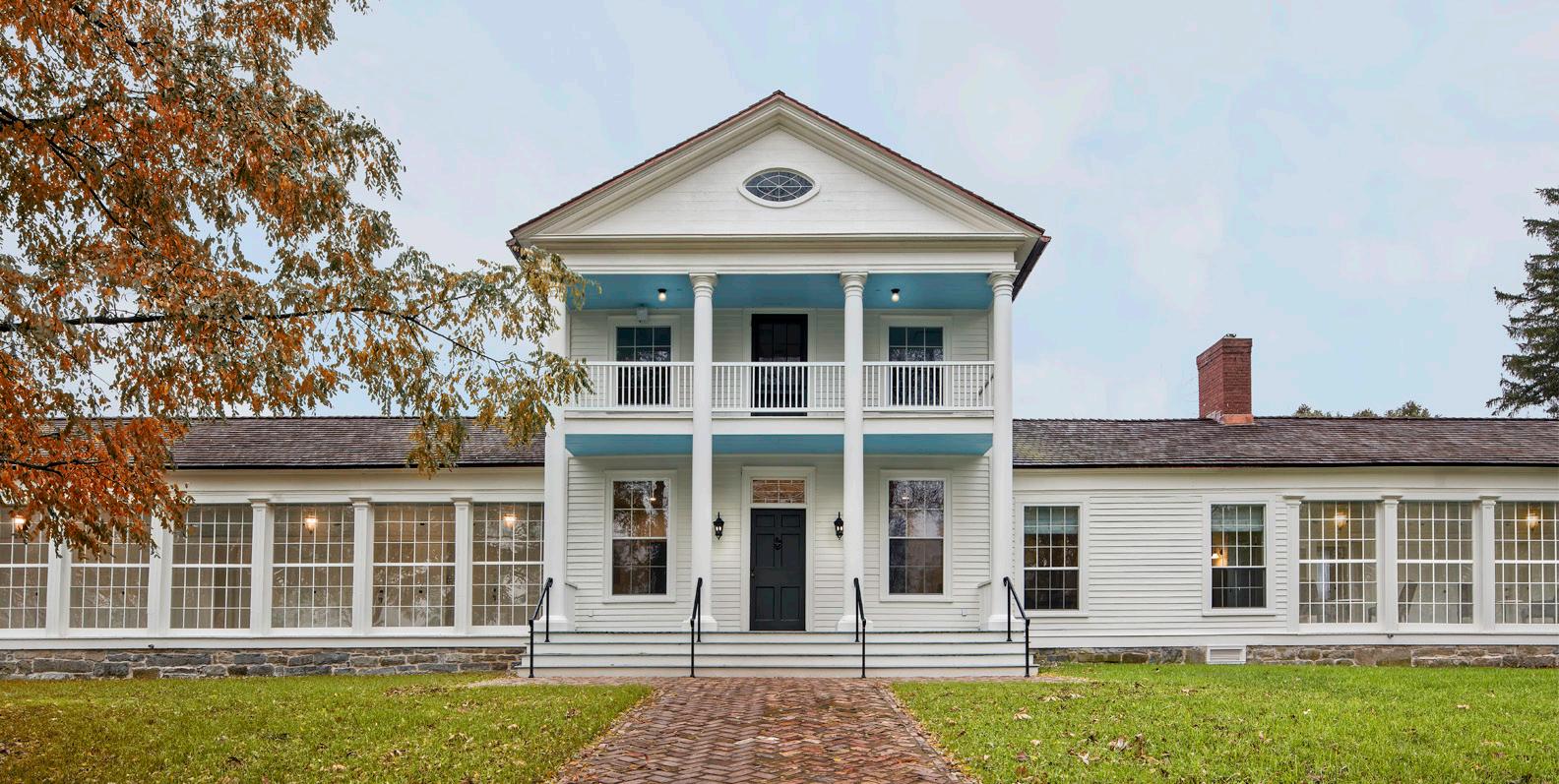
Services MEP/FP
Size 7,678 square feet
Cost $6 million
Completed 2021
The Fort Ticonderoga Pavilion was built in 1826 by William Ferris Pell as a summer home; it is considered one of America’s earliest summer homes. The scope of this project, located on a historic site, incorporated the restoration and adaptive re-use of the space which included visitor amenities, conference center capacity, commercial kitchen, and educational and exhibition space.
From an engineering stand point, the project included the complete renovation and installation of new mechanical, electrical, plumbing, and fire protection utilities and systems. The systems were integrated into the architecture so as not to impede on the character of the site or adversely impact the historic fabric. An all-electric mechanical system was selected which provides several benefits to both the building and environment. Utilizing multiple, smaller fan coil units allowes the system the necessary integration with the architecture, increased user controllability, smaller branch duct and pipe routing, a non-complex system maintained by a maintenance contract, and the ability to have complete heating and cooling backup via a standby generator.
The mechanical system consists of a Variable Refrigerant Volume (VRV) system with independent heating and cooling capability. Fan coil units are located outside the occupied spaces in order to avoid intrusion on the architecture or visitor experience.
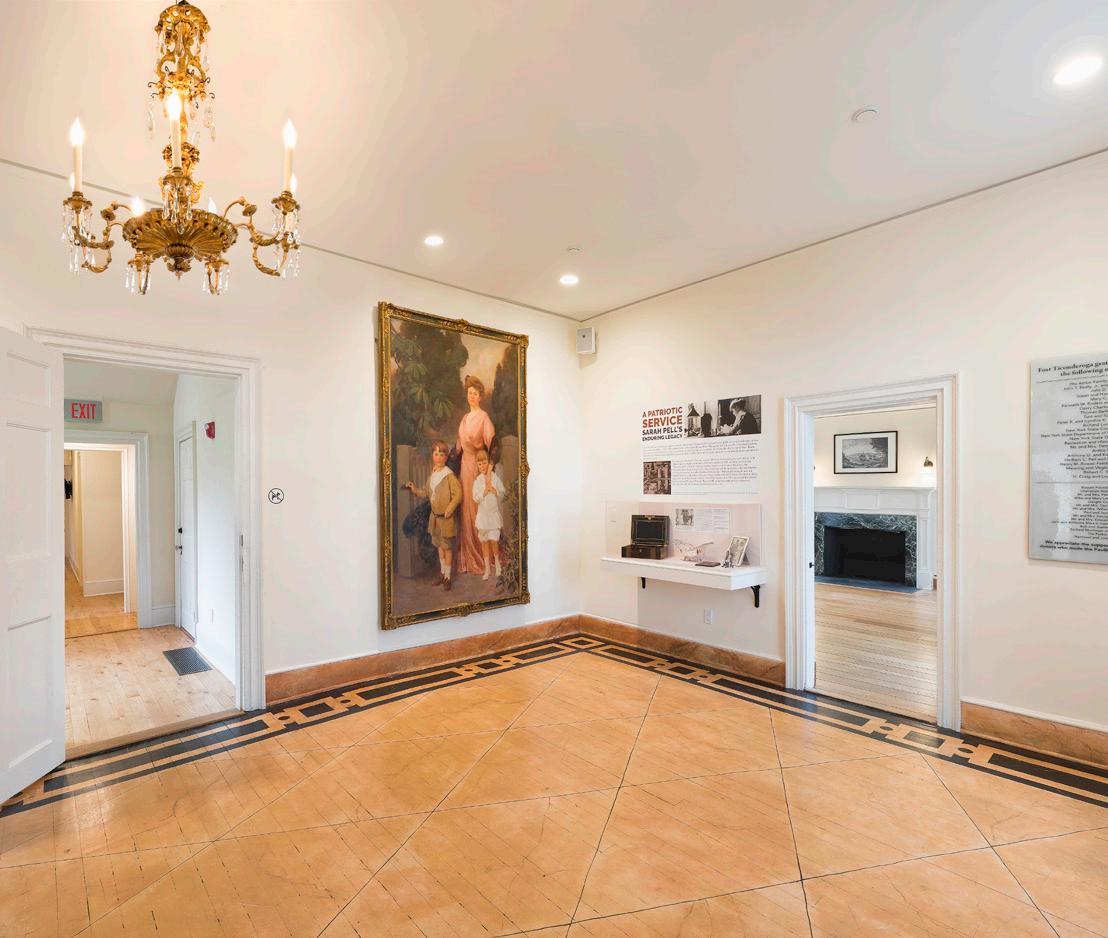
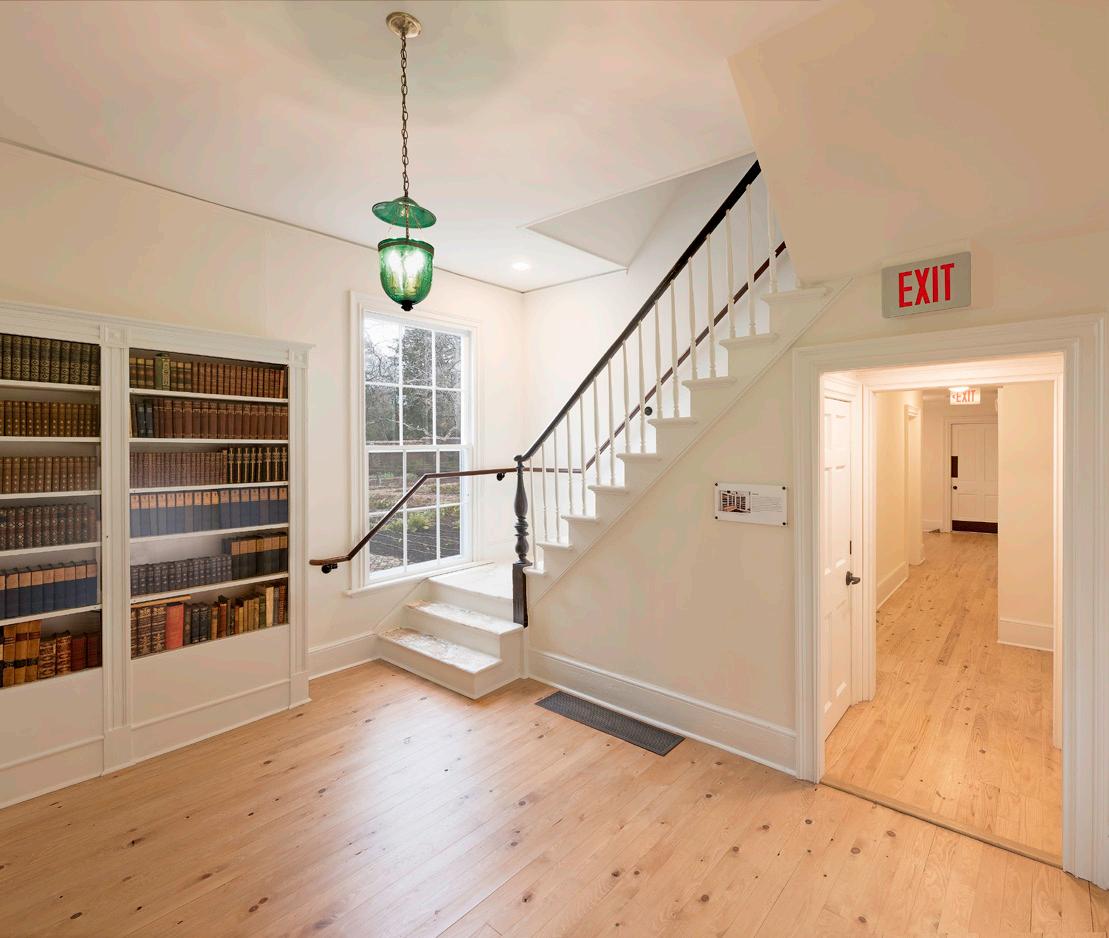
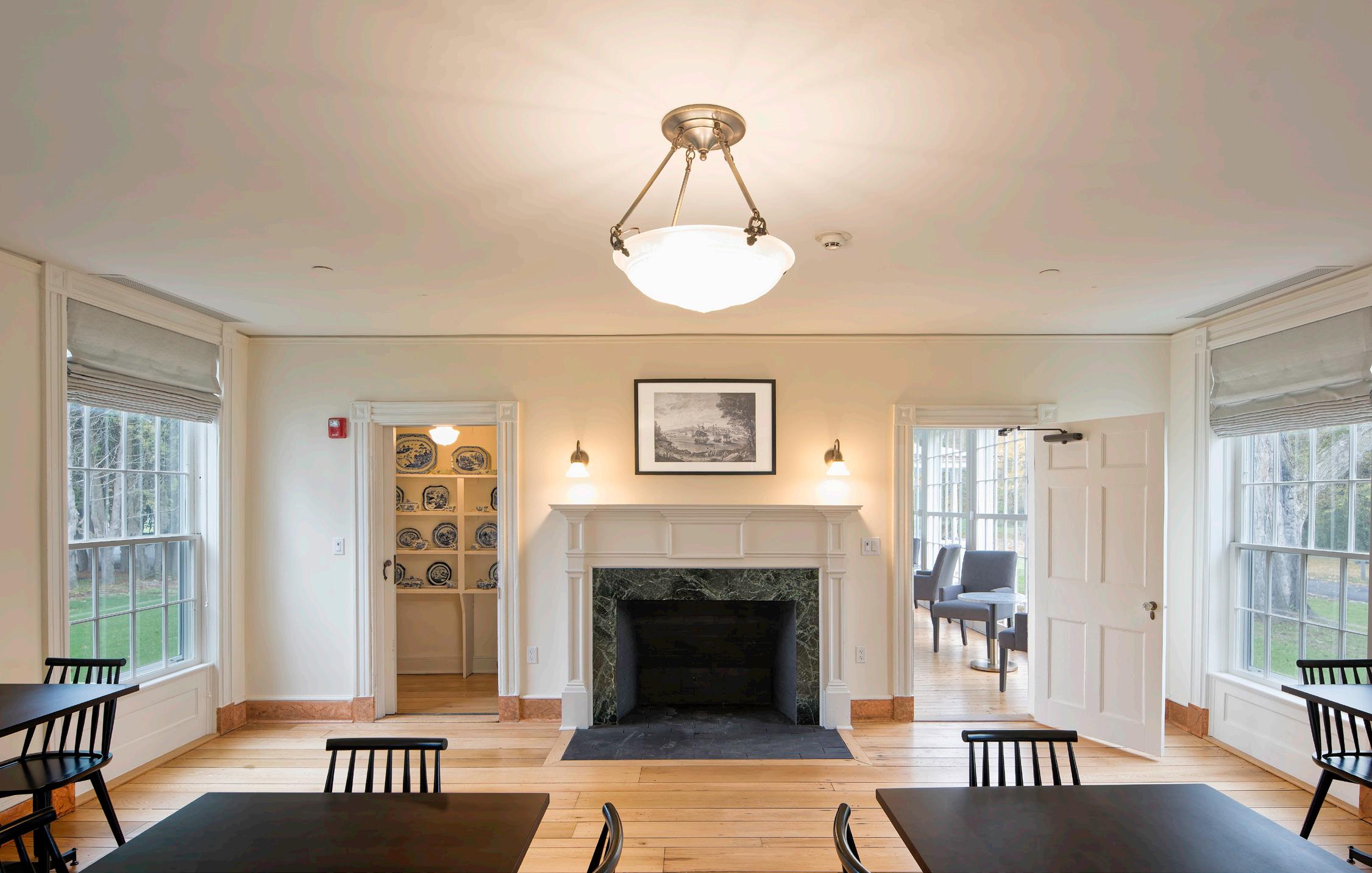 Images: © Anna Wesolowska / www.photographerhedman.com
Images: © Anna Wesolowska / www.photographerhedman.com
Grolier Club Renovations

Location New York, New York
Architect Ann Beha Architects Services MEP/FP
Size 5,000 square feet
Cost $4.6 million
Completed 2018
Founded in 1884, the Grolier Club is the country’s oldest society of bibliophiles and houses an exquisite collection of rare and historic books, manuscripts, and sacred texts within its six-story, neo-Georgian townhome at 47 East 60th Street. As part of the historic building’s renovation, which included the entire first floor and public portions of the lower level, the HVAC system was updated to provide year-round, stable temperature and humidity control to the rare book collection. Additionally, new, adjustable LED lighting was added throughout the space including the entry, exhibit space, and visitor service areas. Restrooms at the lower level were also updated.
The year-long renovation of this 1917 building employed both creative design and new technology, which resulted in a beautiful, new entry to the club, along with an impressive, stateof-the-art exhibition hall which is inviting, accessible, and engaging to the club’s nearly 800 members and their guests.
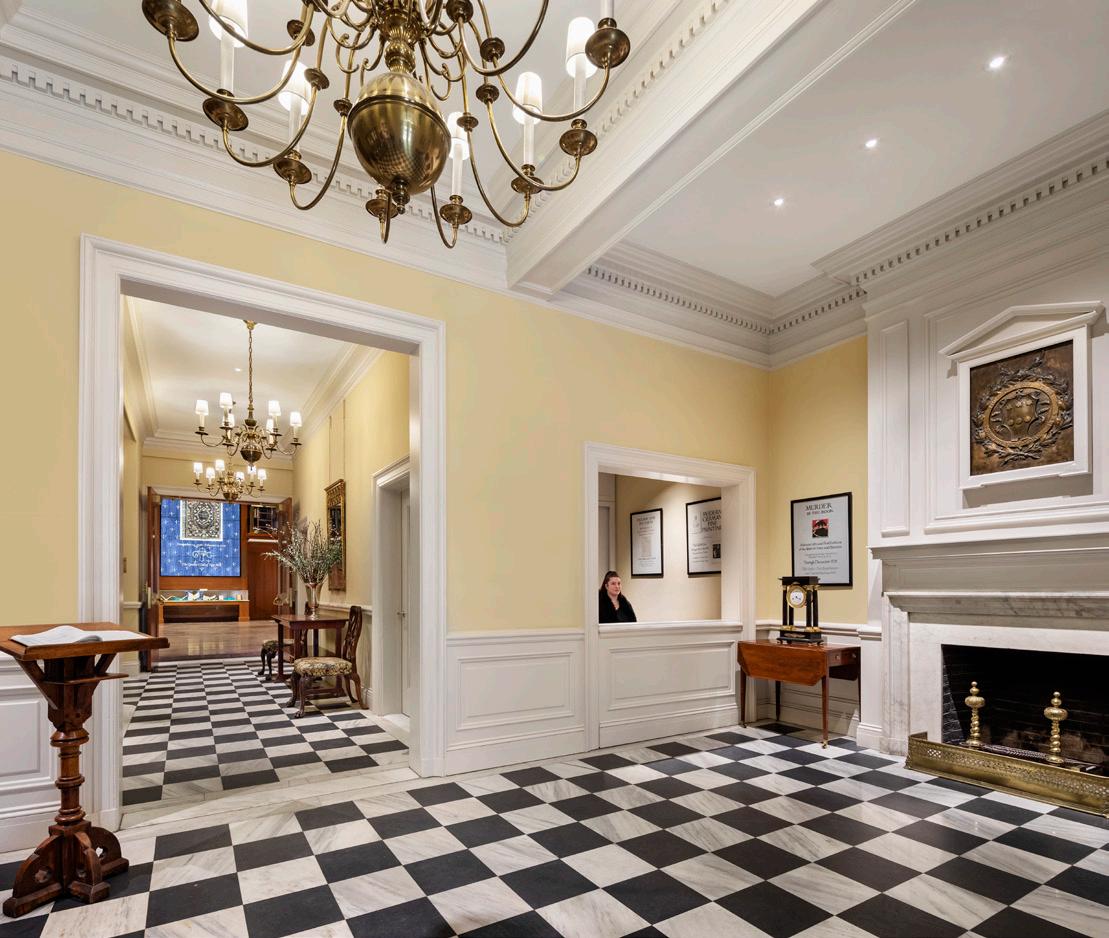
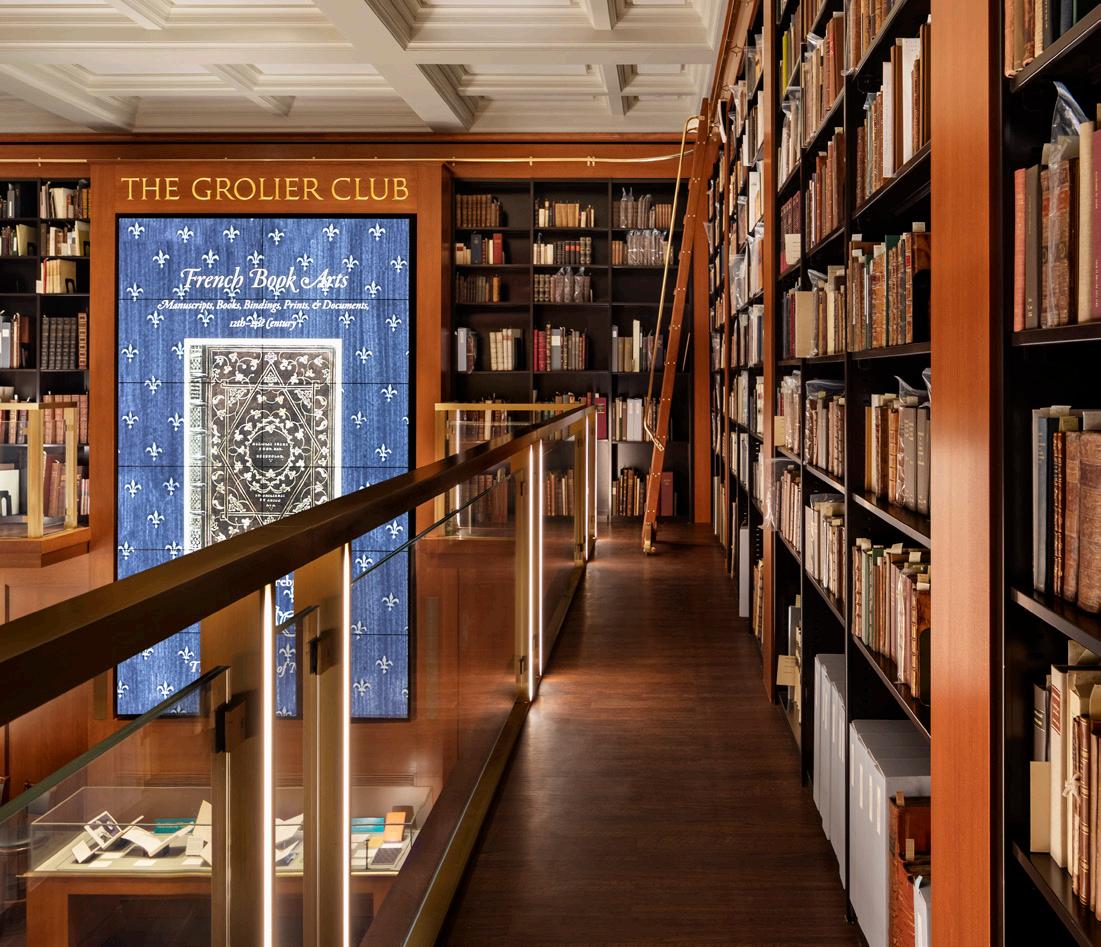
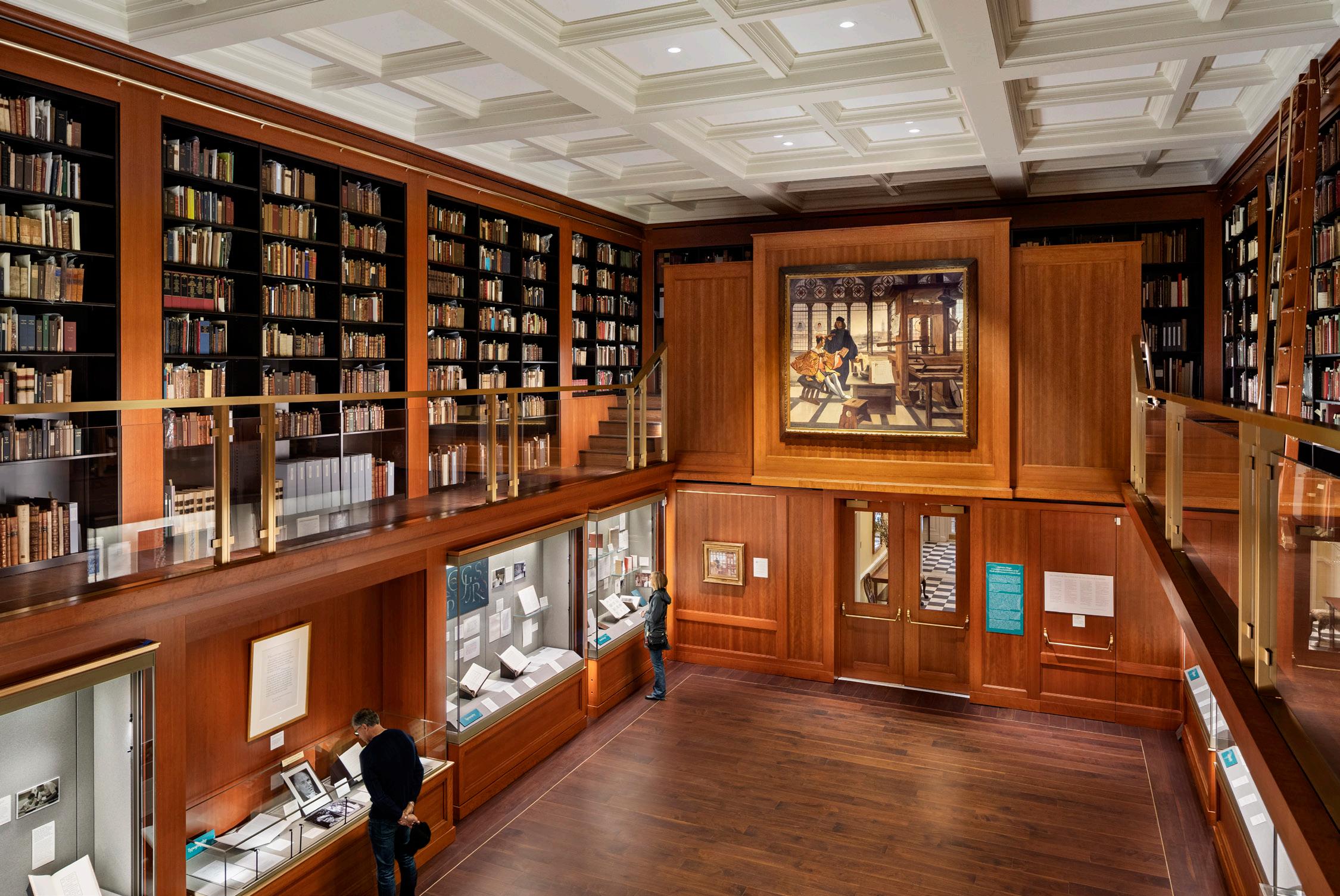 Images: © Michael Moran
Images: © Michael Moran
University of Virginia Rotunda Restoration
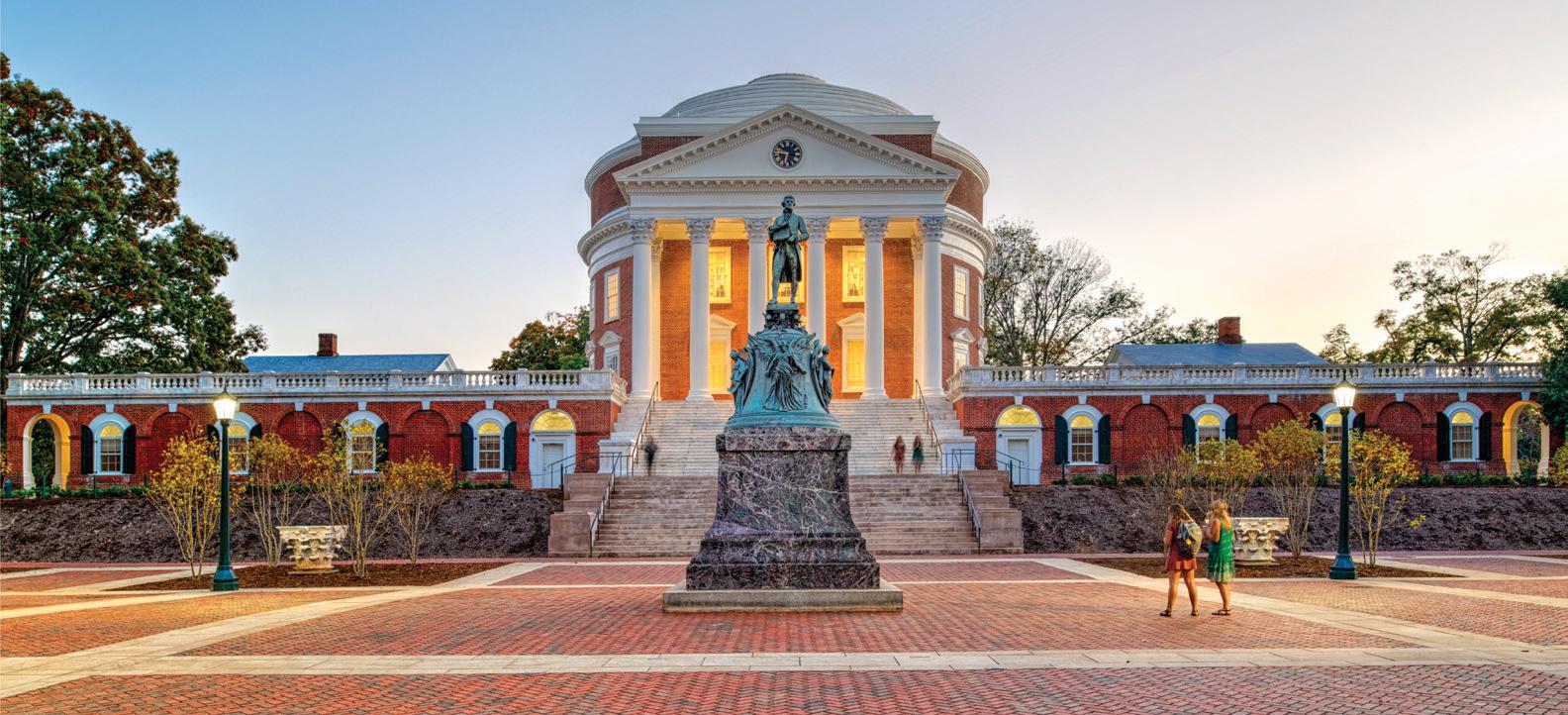
Location Charlottesville, Virginia
Architect John. G. Waite Associates, Architects Services MEP/FP, Energy Analysis
LEED LEED Silver Certified Awards
Size 35,000 square feet
Cost $50 million
Completed 2015
AIA New York Architecture Merit Award, 2017 | AIA New York Adaptive Reuse/ Historic Preservation Merit Award, 2018
In collaboration with John G. Waite Associates, Kohler Ronan provided the MEP/FP portions of the historic structure report for the iconic Jefferson Rotunda. The in-depth conditions analysis and investigation led to the preparation of detailed construction documents for the $50 million project. Exterior restoration began in 2012 and was followed by significant interior renovations.
The first two of four phases of renovation consisted primarily of roof and façade restoration. Kohler Ronan then engaged in the design of the remaining phases III and IV interior renovation, improvements, and landscape. The MEP systems investigations revealed the equipment and systems of the 1974 renovation were beyond their expected service life, lacked adequate space for maintenance, and needed to be replaced; it was now necessary to improve system efficiencies, serviceability, and integration into the building’s historic fabric.
In an attempt to create much needed program space within the Rotunda, and reclaim usable space previously taken for mechanical systems during the 1974 renovation, the design team contemplated a below-grade space for engineering systems. Specifically, a vault, below the west courtyard and fountain, and a distribution room, below the West Oval room, were designed. Along with the two existing mechanical rooms, these new spaces allowed air handling equipment, duct distribution, and piping to be located outside the desired program space. The result was the return of the Rotunda to an interactive part of campus life. The project is LEED Silver Certified, and is both SHPO & 36 CFR 67 compliant.
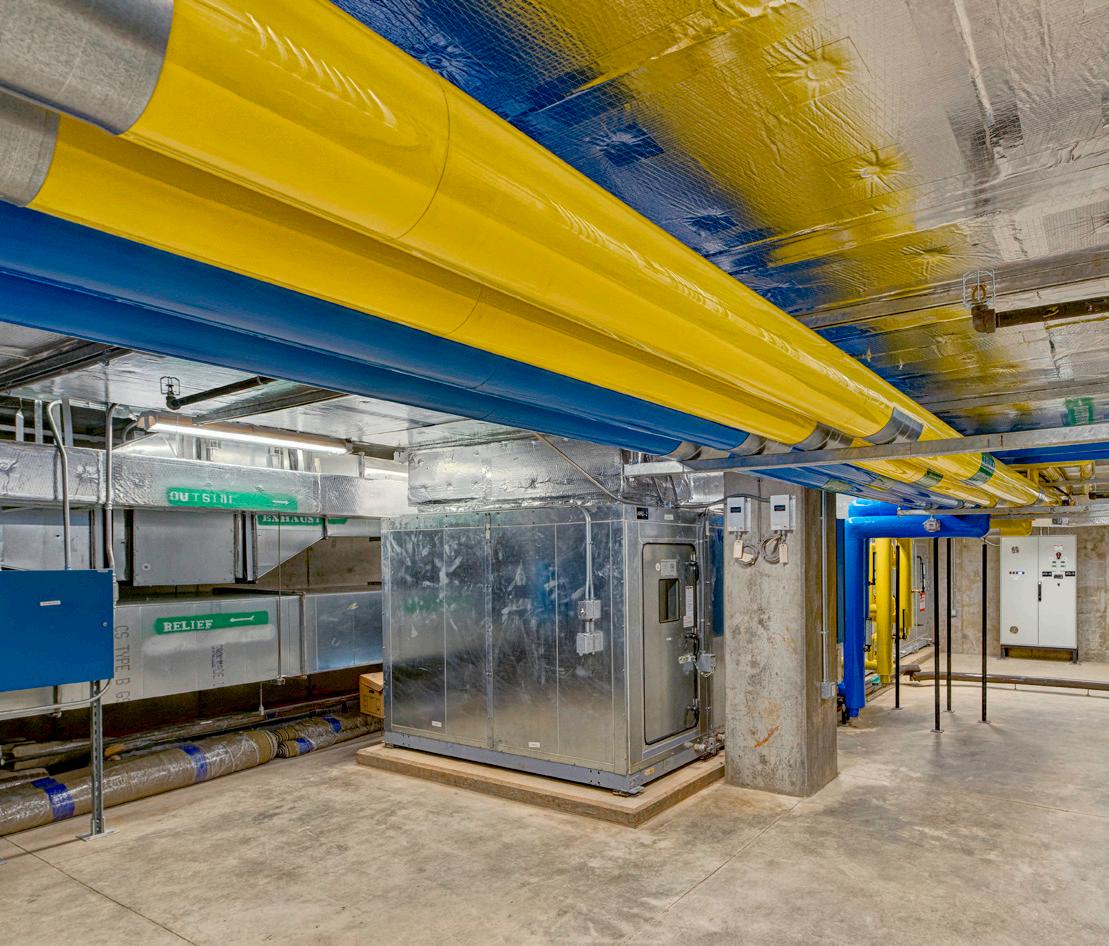
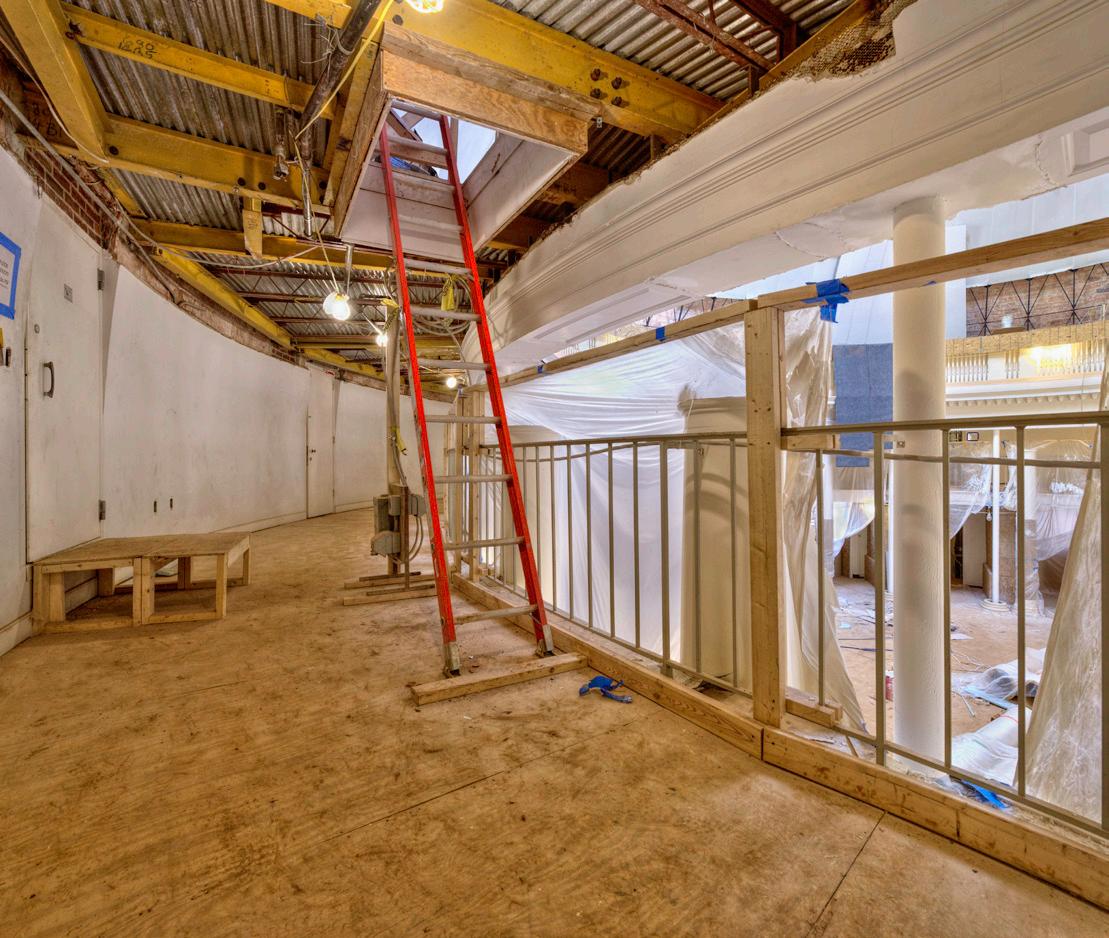
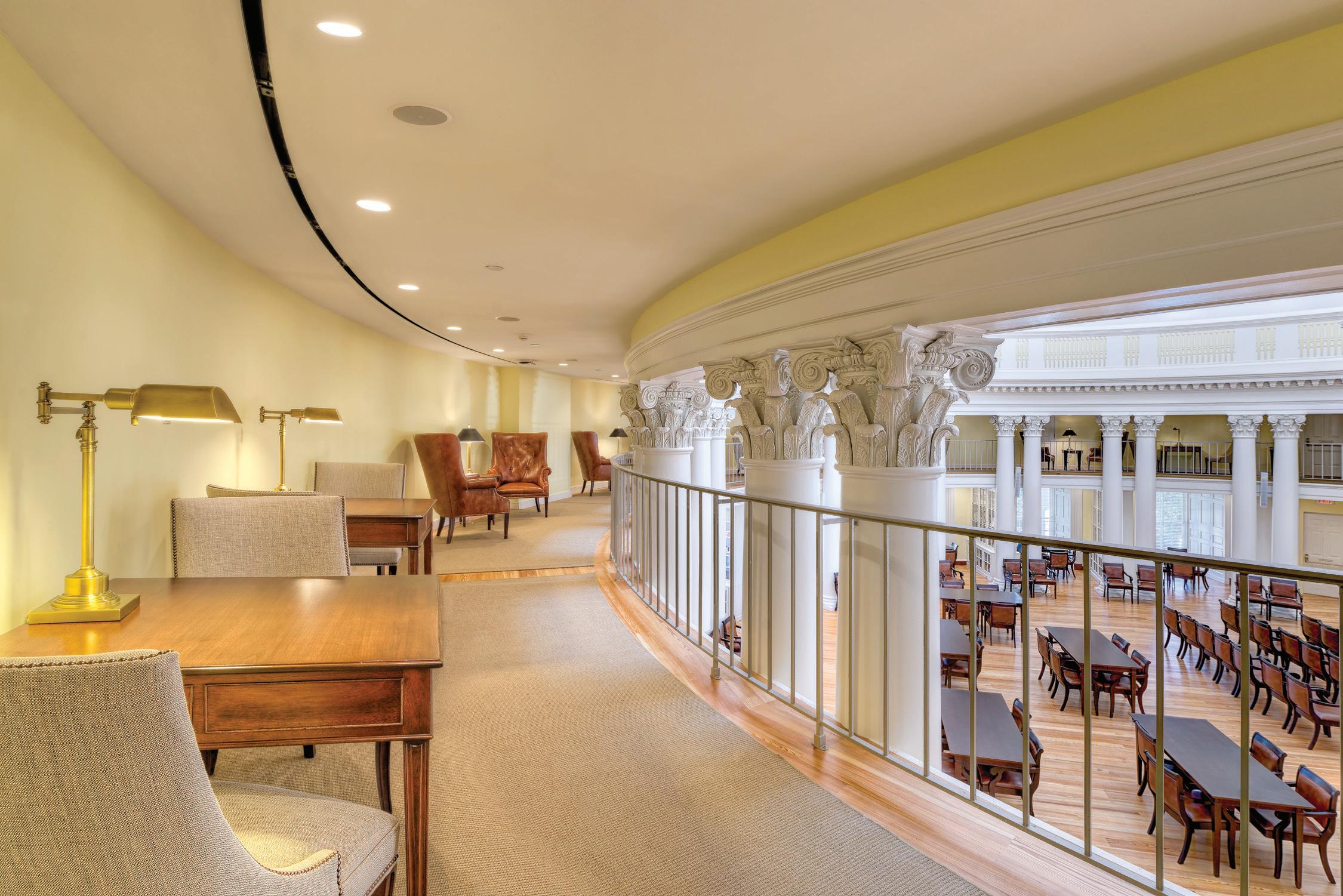 Images: © Anna Wesolowska/www.photographerhedman.com
Images: © Anna Wesolowska/www.photographerhedman.com
The Parish of All Saints, Ashmont Historic Church Renovation
Location Dorchester, Massachusetts
Architect John. G. Waite Associates, Architects
Services MEP/FP
Size 32,700 square feet
Cost $50 million
Completed 2014
Our engineers provided services in support of a renovation and new addition to this historic church of approximately 30,000 square feet. The parish dates back to 1892 and was the first church designed by notable architect Ralph Adams Cram. The project is 36 CFR 67 Compliant.

Phase I of the project included the restoration and rehabilitation of the exterior envelope, the replacement of the slate and sheet metal roofing, the repointing of the Quincy granite façade, and the restoration of all stained glass windows. New building systems were also incorporated. The scope of Phase I went a long way to restoring the historic church, while at the same time preserving one of the country’s finest collections of Gothic Revival religious art housed within its walls.
Phase II provided for a small addition to the church building to accommodate a new elevator and entry to the parish hall. New stairs replaced the complicated network of stairs installed when the parish hall was added in 1907. The elevator provides ADA compliant accessibility to the hall. Throughout this extensive construction, the parish continued to use the church building.
Awards Massachusetts Historical Commission Preservation Award, 2016 | Victorian Society in America Preservation Award, 2016
KOHLER RONAN
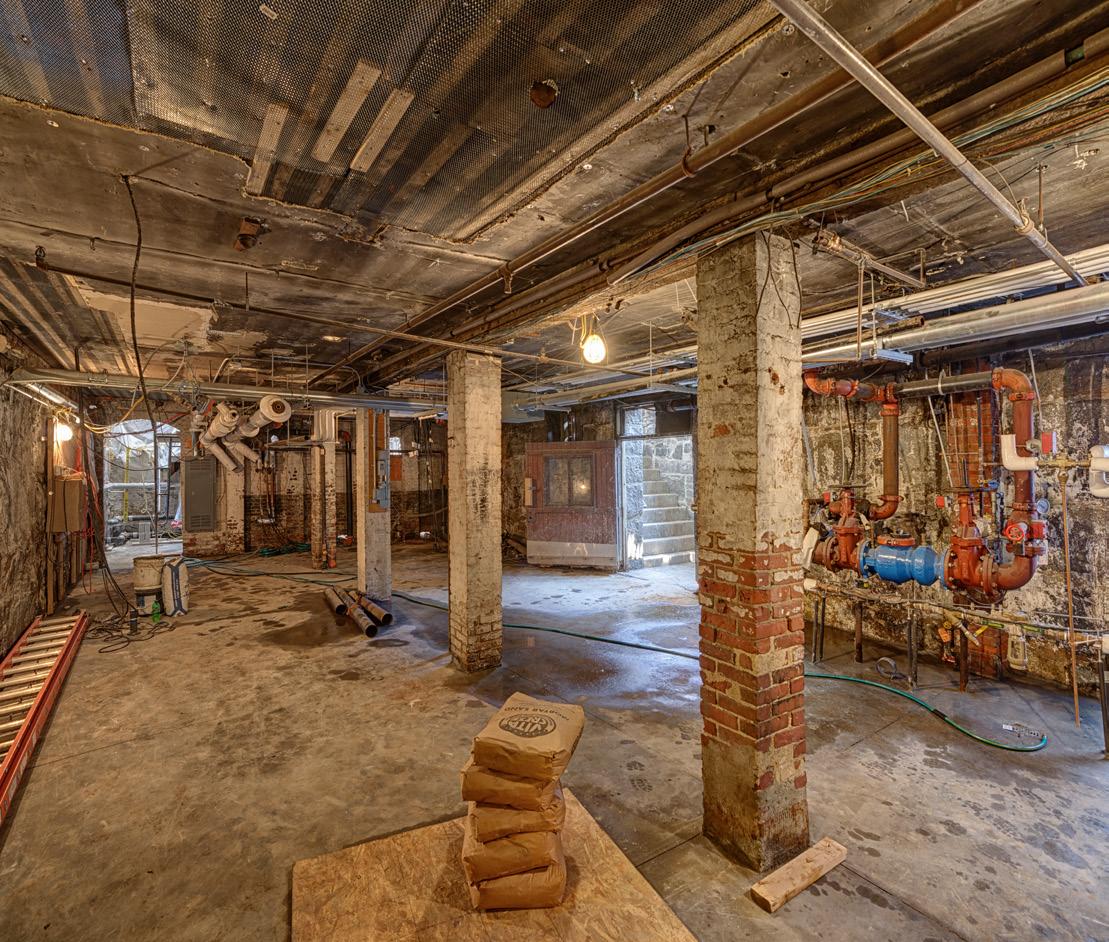
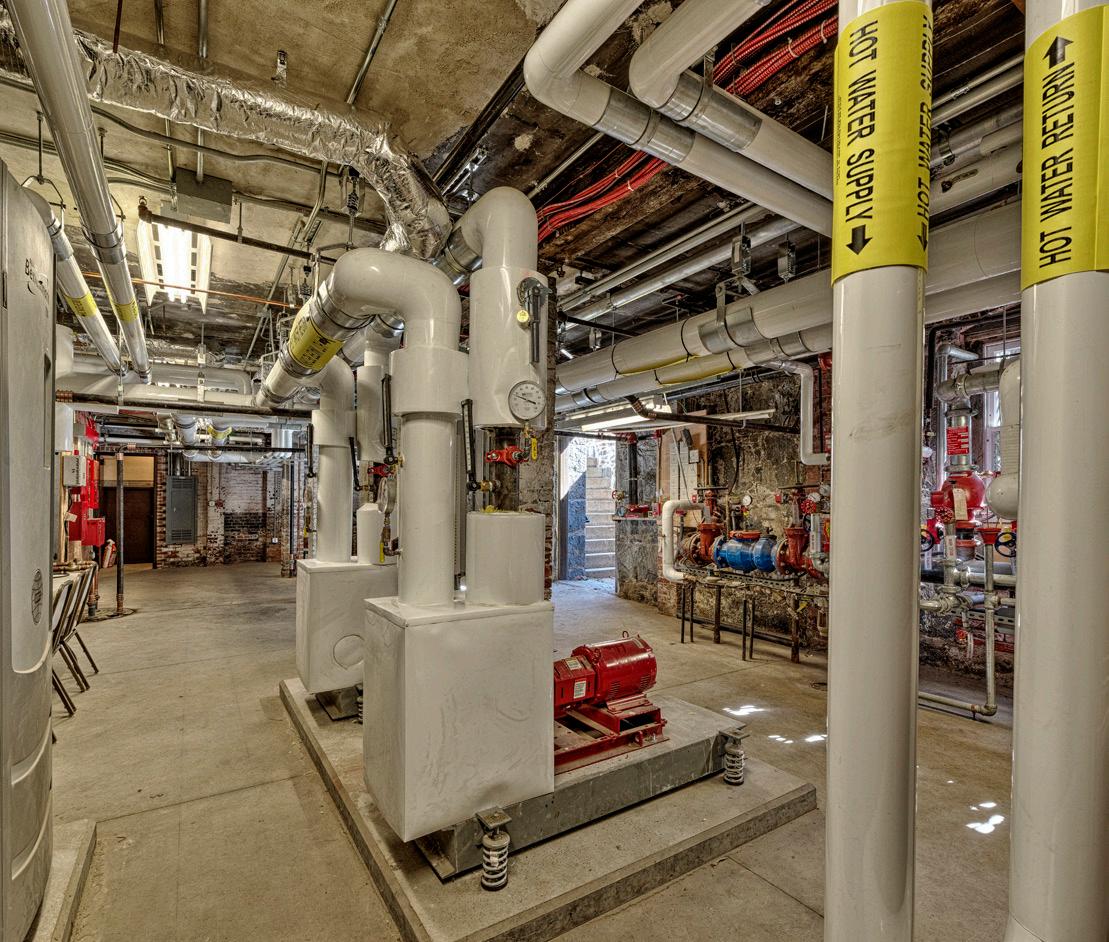
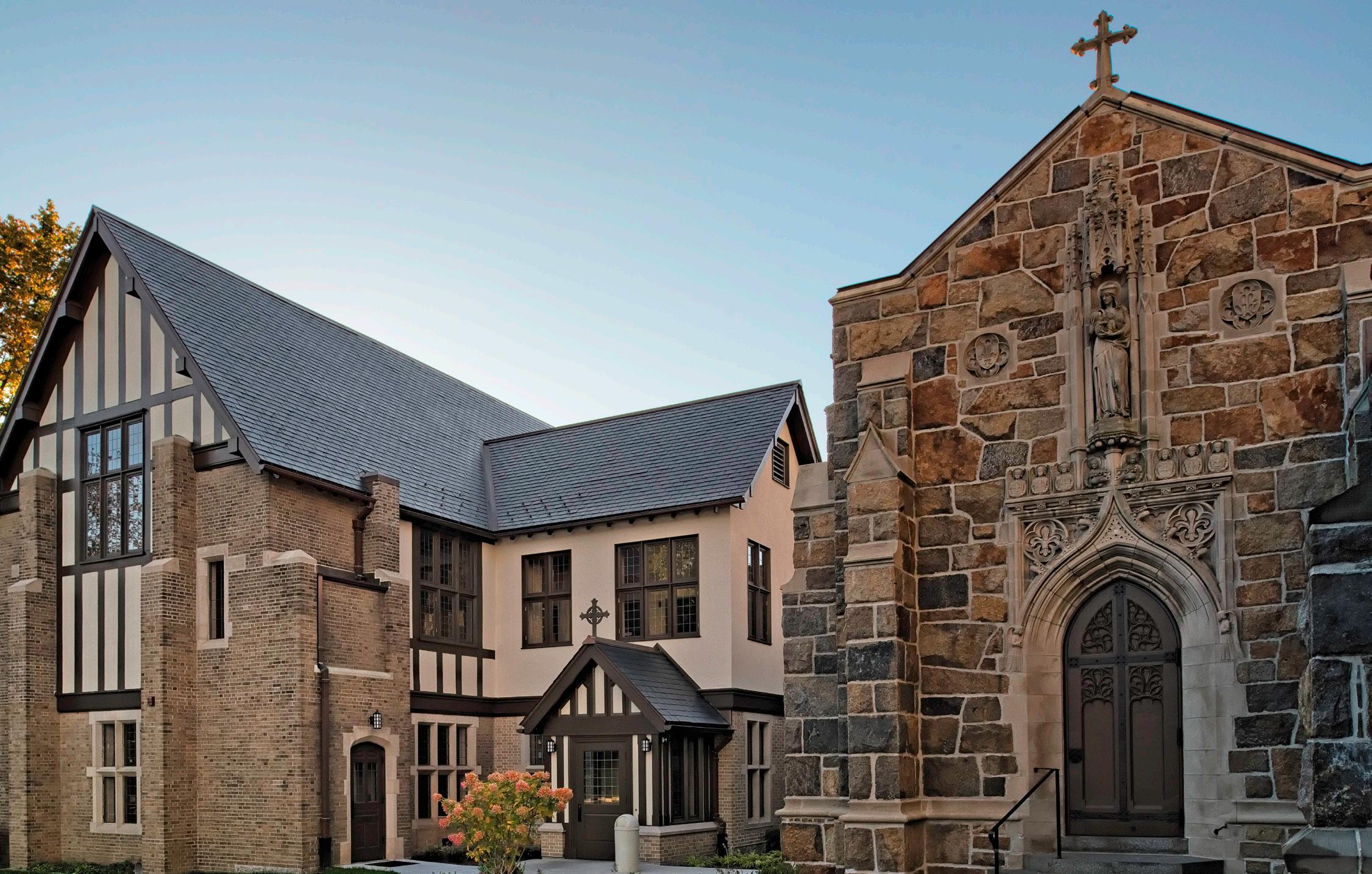 Images: © Anna Wesolowska/www.photographerhedman.com
Images: © Anna Wesolowska/www.photographerhedman.com
The Century Association Historic Literary Club Addition
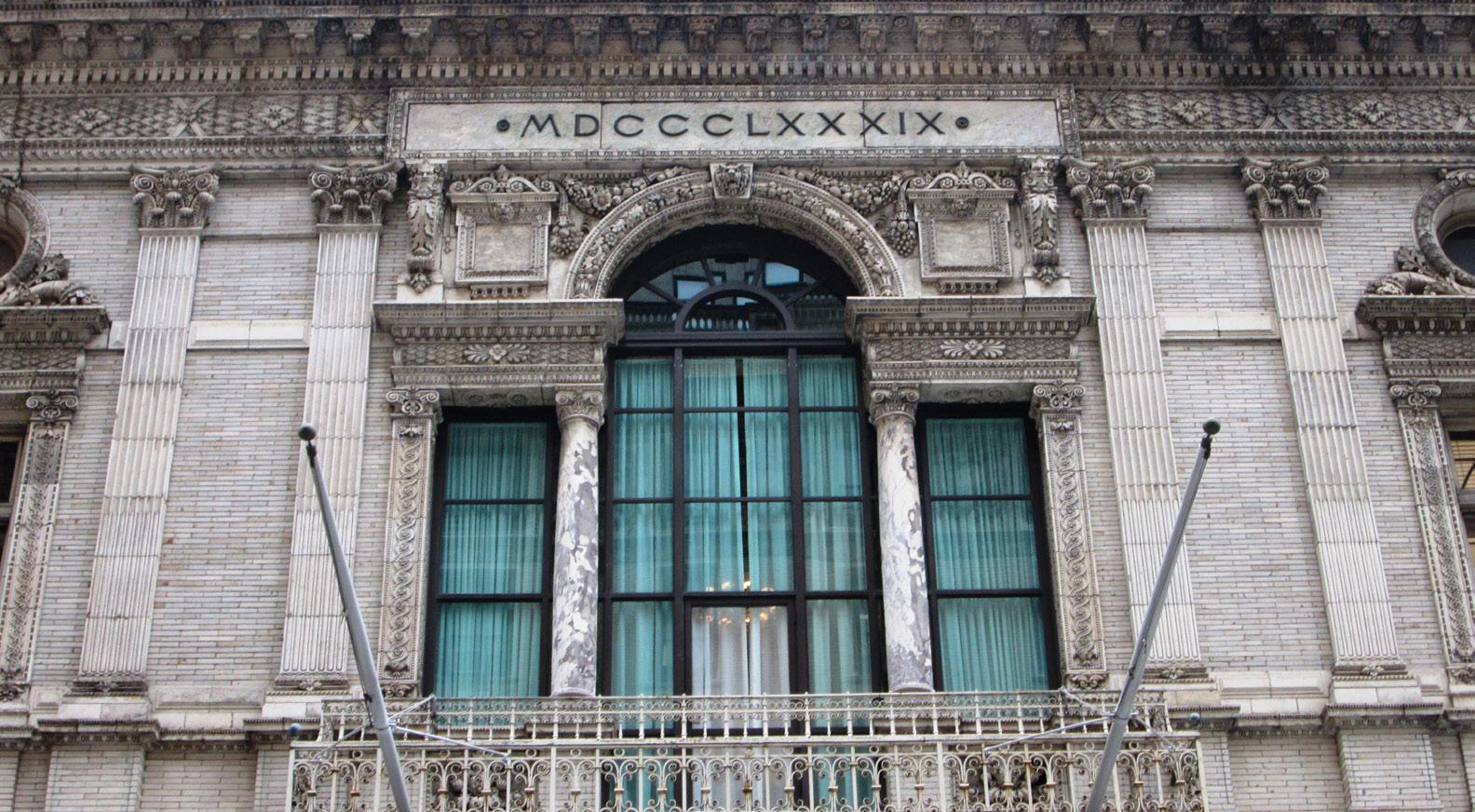
Location New York, New York
Architect Bell Donnelly Architects Services MEP/FP
Size 6,000 square feet
Cost $7.5 million
Completed 2012
The Century Association is appropriately housed in a landmark 1891 McKim, Mead & White Beaux-Arts building on West 43rd Street in Manhattan. Serving as a comfortable meeting space for its prominent members, the clubhouse contains an impressive collection of paintings and sculptures from its past and present members. Notable works include those of Asher B. Durand, Thomas Cole, Thomas Doughty, and other Hudson River School painters.
With the increase in the number of the Association’s art exhibitions, finding ample space was becoming a problem. A penthouse addition was the solution. Kohler Ronan designed significant mechanical, electrical, and plumbing systems specifically for the newly designed space. Relocation of HVAC units and other rooftop equipment to accommodate the addition was central, as were modifications to the ductwork, provisions for efficient power distribution, and design of critical plumbing elements.
The proposed roof-level addition to the existing building afforded the Century Association a studio/drama room, green room, and several meeting rooms, along with ample archival and art storage. Included within the scope of the project were engineering and design services for certain miscellaneous or ancillary spaces related to the penthouse addition.
Yale School of Music
Gustave Stoeckel Hall
Location New Haven, Connecticut
Architect Charney Architects Services MEP/FP & Sustainable Design
Size 24,000 square feet
Cost $12 million
Completed 2009
Having remained virtually untouched for nearly fifty years, the Yale School of Music planned an addition and renovations to both the exterior and the interior of Gustave Stoeckel Hall. Designed by Grosvenor Atterbury, the 1897 Venetian Gothic building is most recognizable by its ornate terra cotta façade. The nearly 12,000 square foot building, located on the corner of Wall and College Streets in downtown New Haven, accommodates practice rooms, seminar space, music department offices, and a fourth floor technology suite.
Kohler Ronan’s engineering designs for this music building incorporated new MEP/FP systems to serve the existing space and the addition. Equipment replacement, façade restoration, and soundproofing were key project elements, as was sustainable design.
Our team designed water conservation systems, high-efficiency lighting, control ventilation, and hot water pump loops to meet environmental standards and generate significant annual savings. Additionally, 90% of the walls and floor were reused, and approximately 85% of the waste from the project was recycled.
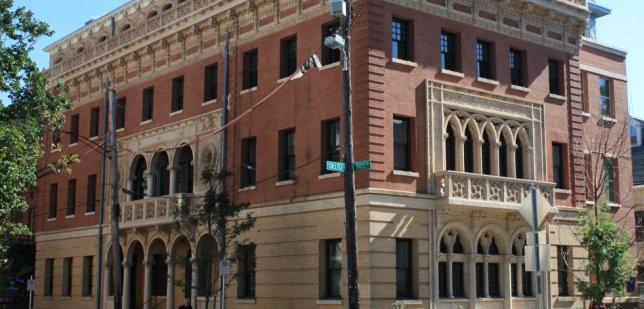 LEED LEED Gold Certified
LEED LEED Gold Certified
The Metropolitan Museum of Art Wrightsman Galleries
Location New York, New York
Architect Kevin Roche John Dinkeloo Associates
Services MEP/FP
Size 14,000 square feet
Cost Confidential Completed 2007
In 2004, The Metropolitan Museum of Art elected to revamp and modernize the technical infrastructure of its six period rooms within the Wrightsman Galleries for French Decorative Arts. In an effort to protect the valuable contents housed within these galleries, Kohler Ronan designed specialty systems to improve temperature and humidity control, effective lighting and dimming, and secure the space with state-of-the-art fire protection.
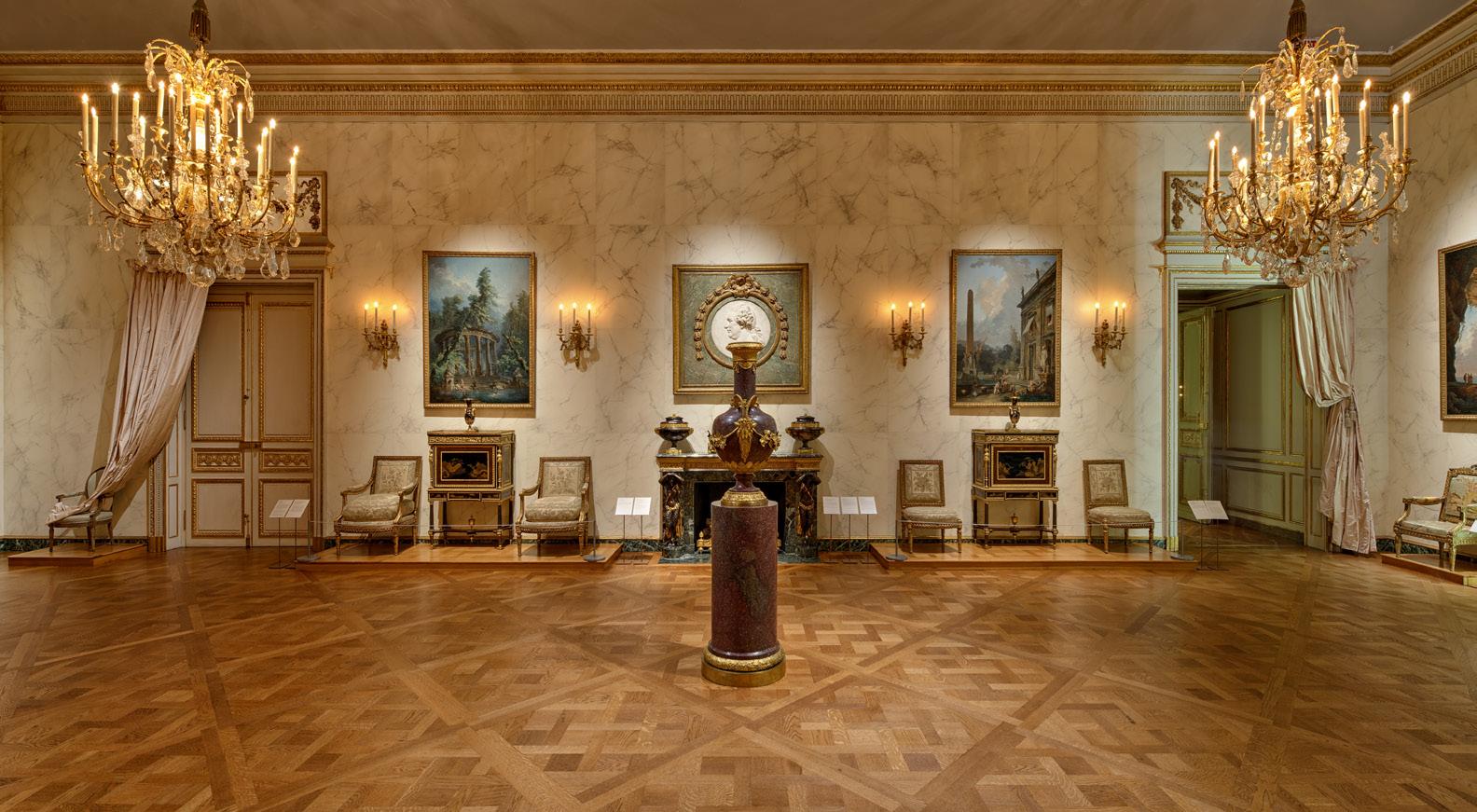
The challenge for our team was to hide all signs of engineering in order to be true to the time period highlighted in the galleries. Fireplaces serve to conceal HVAC and return air ductwork while a Very Early Detection Apparatus (VESDA) provides the most inconspicuous method of fire protection. Unique lighting design contributes in large part to the atmosphere present throughout the galleries. Via carefully selected chandeliers and sconces, our designs succeed in illuminating the darkened galleries with the same effect as flickering candles.
The subtlety of our engineering design allow these period rooms to truly suspend time and transport the visitor back in history. As it should be, the visitor is completely unaware of the behind-the-scenes engineering required to achieve such a realistic experience.
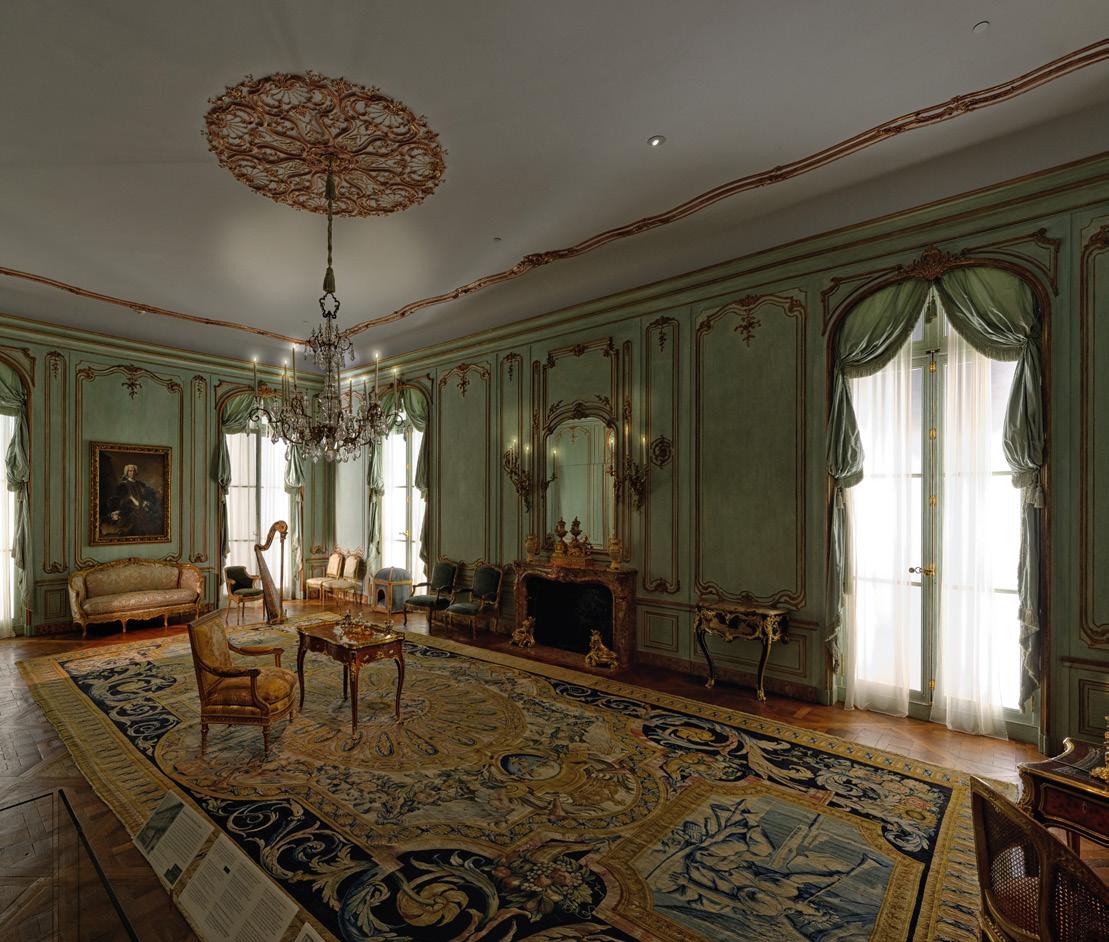
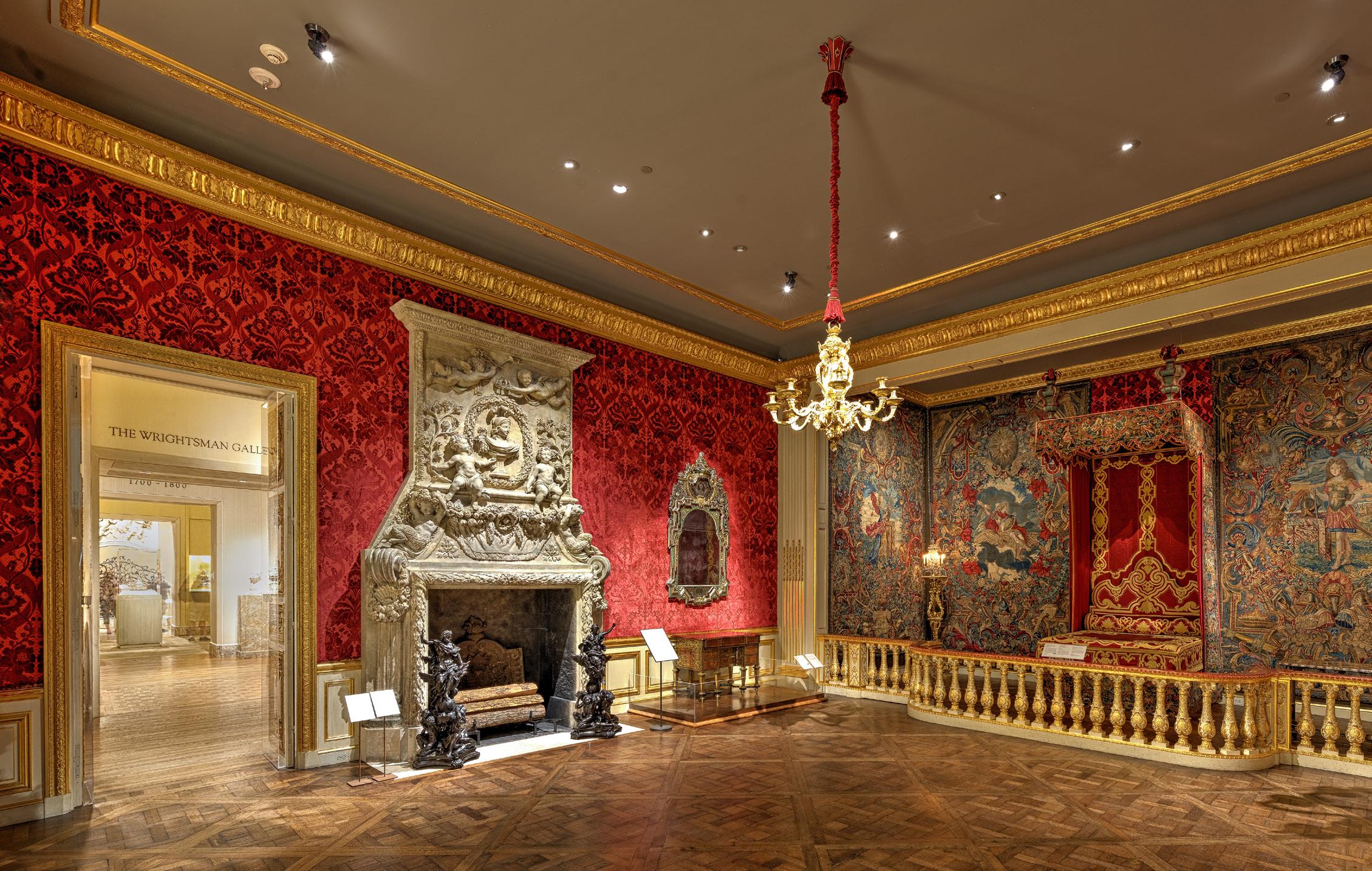
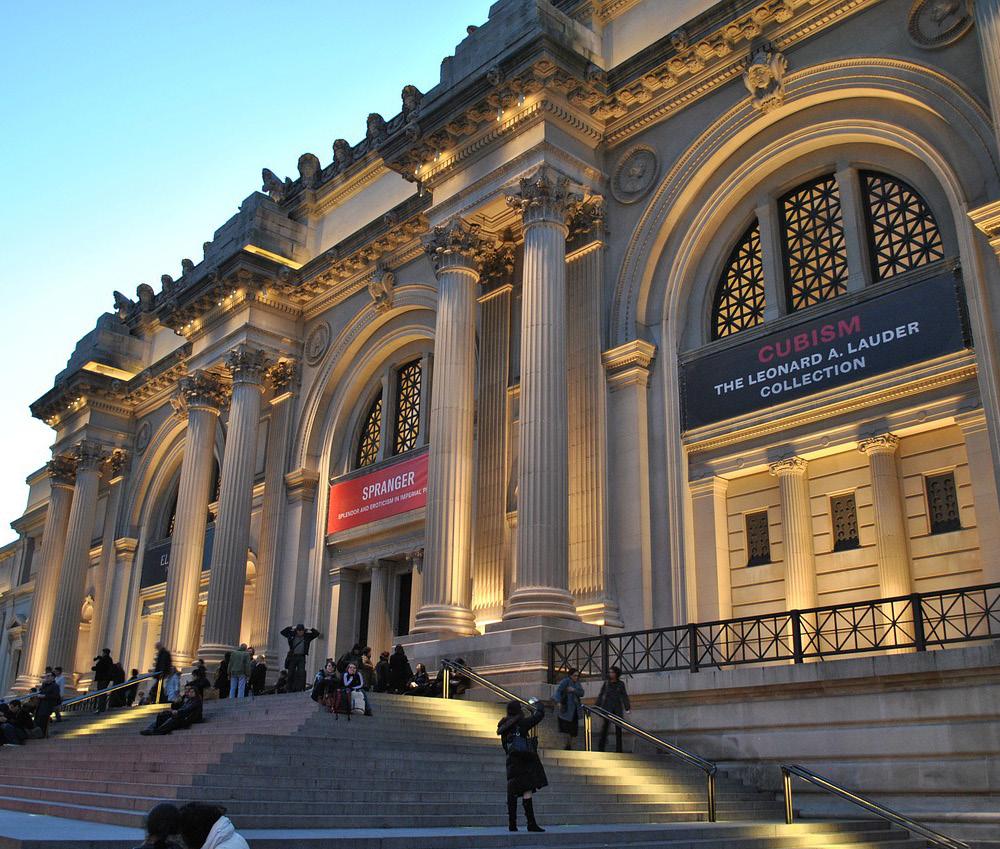 Images: © Anna Wesolowska/www.photographerhedman.com
Images: © Anna Wesolowska/www.photographerhedman.com
171 Madison Avenue 93 Lake Avenue New York, NY 10016 Danbury, CT 06810 T 212.695.2422 T 203.778.1017 marketing@kohlerronan.com kohlerronan.com
