
Our thanks go out to all fans of modular architecture, who believe in its future.

Authors’ team: Jiří Kout
Martin HartJaroslav Sládeček
Kateřina Frejlachová
Matěj Beránek


Our thanks go out to all fans of modular architecture, who believe in its future.

Authors’ team: Jiří Kout
Martin HartJaroslav Sládeček
Kateřina Frejlachová
Matěj Beránek
With the assistance of KOMA MODULAR s. r. o., in cooperation with art Echo s. r. o..
Number of pages 152. Second edition.
Authors’ team: Jiří Kout, Martin Hart, Jaroslav Sládeček, Kateřina Frejlachová, Matěj Beránek
Graphic design, typesetting: Alexandr Hudeček
Editor: Jiří Kout
Contact: www.artecho.cz
Translated by:
EUFRAT Translating and Interpreting Centre in Pilsen (Zdeněk Benedikt)
Language editing by Simon O’Flynn
Cover photo:
Julius Filip, Development and Innovative Centre of Modularity
Czech Republic
No part of this publication may be copied or reproduced with the intent to distribute it in any form without the written permission of the publisher.
© 2012 KOMA MODULAR s. r. o.
All rights reserved.
Printed by: První dobrá, s. r. o.
Address: Hajní 1354,198 00 Praha 9 – Kyje
 Design showroom in Lüneburg, Germany
© Jiří Hroník
Design showroom in Lüneburg, Germany
© Jiří Hroník
Dear readers,
The goal of this book is simply to please both fans of modular architecture and construction as well as readers with no prior experience with modularity but who are interested in learning about it. I Love Module was published in cooperation with the Department of Architecture of the Czech Technical University in Prague. The publication was made possible by KOMA MODULAR, one of the first companies in the Czech Republic to manufacture living containers. Over the years, the company has become the leader in the area of modular construction, while at the same time devoting energy to the popularization of modular architecture. The first edition of I Love Module was published on the occasion of the 20th anniversary of the establishment of this company.
In this book we hope to uncover the reasons behind the birth of modular building and its ongoing spread, which over time has grown into the phenomenon called “modular architecture”. We will reveal the desires as well as the needs of people who want to live, work or study in a container. We will show you the material variety of modular buildings evoking the feeling of the future, as well as inducing the notion of a patina of world travel. We will also introduce buildings which you would never think are made of modules, just as you often can’t tell whether a building is made of bricks, concrete or wood. You will get acquainted with the unique properties of modular construction, which is often not only attractive, unique, exciting and unexpected, but also simply practical and convenient. We will touch on the milestones that represented significant changes in modular construction. We will guide you through the attractive world of modular architecture from its beginnings until the present time.
Dear readers, let us wish you pleasant and inspirational reading. Welcome to the Modular Age!
Authors’ team

“Don’t fight forces, use them.“
(R. Buckminster Fuller)
If you told someone in the Czech Republic or Slovakia that you lived in a container, they would probably be a little concerned. However, in the United States, Germany, Britain, Japan and the Netherlands, people longing for originality, modernity, experience and surprise will know exactly what it is about. Why is that and how did it start?
Modular architecture is based on three basic principles that follow from people’s needs – prefabrication, mobility and variability. If we want to get to the actual source and grassroots of the birth of modular architecture, we need to follow these historical needs.


The first documented example of a prefabricated construction dates back to 1624, when the British brought to the town of Cape Ann in Massachusetts a wooden panel building, which was to serve as a dock for their fleet of fishing boats. It had been prefabricated, shipped in pieces and assembled at its destination. During its lifetime, it was repeatedly taken apart and transported to other places as the fleet moved. Although the dockyard was not created in the process of space modulation, we can still consider it, thanks to its prefabrication and mobility characteristics, the original modular construction. This early example represents the first two of many unique characteristics of modular buildings – ease of disassembly and fast to transport. When there was a need for something more lasting and durable than a tent, the brilliant idea of creating a prefabricated modular building was born.
Overseas in the early 20th century, we see another example of a prefabricated construction, which was intended to be used as a temporary residence and which displayed another typical quality of later modular buildings – its own mobility. In this respect, it is in fact a successor of the mobile dockyard from the 17th century; however, it is not built for the purpose of being disassembled, but moved as a whole. We are talking about the still popular, originally wooden houseboats. Although the term houseboat might indicate that these are mainly floating homes meant to be lived in, they have also been used for business purposes – as mobile shops.
Currently, houseboats are intended mainly for long-term stays in one place rather than frequent travel. However, these floating houses often have their own motor and can be used to travel along many waterways. Self-propelled houseboats are nowadays very popular all over the world. In Europe, it is especially in Germany, the Netherlands, France and Great Britain where we can also find large floating modular buildings. These are houseboats without a motor that can be used for accommodation or other purposes, e.g. as galleries, shops or offices.
In the late 19th and early 20th centuries, the territory that today makes up the Czech Republic saw the frequent use of other mobile homes intended for living. These were the famous trailer homes called maringotka, whose name spread mainly thanks to writer Eduard Bass and his books about life in a circus. These prefabricated wooden houses on wheels can be considered the predecessor of prefabricated mobile constructions in the territory of the then Austria-Hungary.
This photograph from 1922 depicts floating houses in Los Angeles. Houseboats are usually not self-propelled and any change in location requires the use of a towboat. In California, houseboat owners wanted to avoid paying property tax. However, the government introduced the so-called shadow tax, which was determined by the size of the shadow cast by the floating boat upon the sea bottom.
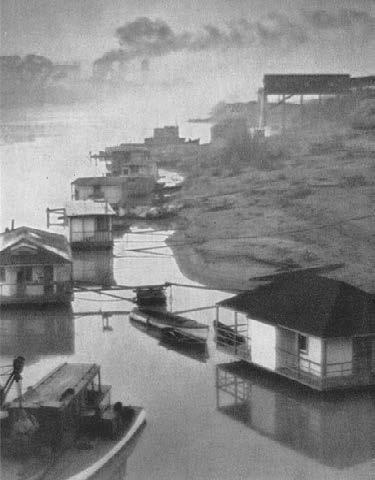
Trailer homes were a typical symbol of nomadic groups, who on their way to making a living preferred a life full of changes and freedom to having a stable home. On the one hand, such a lifestyle is free, but on the other it is full of uncertainty and requires a great deal of courage.
Trailer homes began to spread mainly before WWI, when it was no problem to travel around almost all of Europe. As early as in the 1880s, these trailers replaced the old wagons in which travelling artists used to transport their belongings. Their advantage of relatively comfortable mobile living was also utilized outside the circus by the Romanies, whose nomadic way of life was gradually suppressed by the Austro-Hungarian authorities. The definitive end to the Romanies’ migratory lifestyle came thanks to the totalitarian regimes in communist Europe (preceded by massacres of the Romany population during WWII), and the gypsy trailers gradually disappeared.
Trailer homes were popular in Czechoslovakia throughout almost the entire 20th century, although successful circuses gradually replaced them, following the US example, with caravans that first appeared in the United States right after WWII. However, trailer homes’ main characteristic, mobility, ensured their popularity for the rest of the 20th century, when they were often used as mobile facilities.

The first representative of prefabricated homes designed for permanent living without the intention of frequently moving were catalogue component wooden houses from the American company Sears Roebuck & Co., established in 1908. These were so-called “kit homes”, whose individual parts had been manufactured in a factory, and using an instruction
manual, the owners assembled the houses themselves. The manual was 75 pages long and the house consisted of more than thirty thousand parts. In the early 20th century, Sears Roebuck & Co. thus offered people the chance to purchase a relatively inexpensive house which everyone could quite easily build themselves. It kind of makes us wonder whether that famous Swedish home products company specializing in the sale of ready-to-assemble furniture found inspiration in the above-mentioned American company from the beginning of the 20th century.
In Europe, we may see the origins of variable prefabricated buildings intended for long-term use in the “Dom-Ino” project (Domus-Innovatio). It was the brainchild of one of the greatest architects of the 20th century – Charles-Édouard Jeanneret a.k.a. Le Corbusier. He was originally a self-made man who had not studied architecture, but learned about this field by traveling around Europe in 1907 – 1914. At the time he designed a simple skeletal framework which residents could complete themselves with non-load bearing partitions. This project has its place in the history of modular architecture particularly because of the prefabrication of the supporting structure and the variability in the creation of the interior. An interesting link between “Dom-Ino” and its historical predecessors and contemporary modular construction is the dimension of humanitarianism, as the “Dom-Ino” project was intended for the war-stricken areas of the Flanders during WWI.
Sears Kit House –model 115, 1908–1914
A drawing of a Sears kit house from a catalogue, based on which customers decided which house was most suitable for them, given their needs and financial possibilities.

Sears Kit House
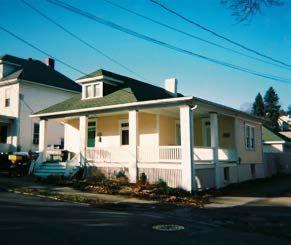
A catalogue house from the American company Sears, built in 1925 in Greensburg, PA. This typical example of a kit house can be found at 133 Grant Street. Kit houses have remained popular in the United States to this day..
“My only education is the constant observation of nature and the things around us.“ (Le Corbusier)
 kiosk Slinge
© Scagliola Brakkee
execution by Bijvoet architectuur & stadsontwerp
kiosk Slinge
© Scagliola Brakkee
execution by Bijvoet architectuur & stadsontwerp
The first primitive cranes were used in ancient Egypt for the construction of pyramids. In ancient Greece and Rome, heavy blocks of rock were also lifted using crane mechanisms in the construction of fortresses and temples.
Thanks to the hoisting tackle, a combined pulley invented in the Renaissance, height was no longer an issue for cranes. Another milestone was the invention of the steam engine in 1756, from when cranes were no longer propelled by human or animal force. This foreshadowed the construction of very tall and demanding buildings. German Hans Liebherr had the first mobile tower crane patented in 1949.
In the 1970s, the current construction crane came into existence, enabling the transportation of products and building materials of up to 100 tons. This gave rise to a modular boom, as it was possible to handle larger modules, the assembly time was significantly reduced, and the only limitation was the load’s size for transportation.

“It is true that leaving the old brings uncertainty – a leap into the dark. However, if a person wants to help himself and others, he has to leave the good to fight for the better.“

The famous Czech entrepreneur Tomáš Baťa and his in-house architect, František Lydie Gahura, rightfully belong among the pioneers of Czech modular architecture, as they were the first to use a modular system to streamline the construction process, thanks to which they were ahead of the times. They first used the modular system in 1928 in the construction of so-called Masaryk schools, which consisted of units of fixed dimensions 6.15 m x 6.15 m, which later became the basic construction element of all of Baťa’s buildings in our country as well as abroad, where the company expanded. The transition from manual to mechanical production was also reflected in the need for faster construction of new factory buildings and the standardized modular system enabled both faster construction and greater functional flexibility. The advantage of modular construction was also used in the construction of partitions, both full and glass ones.
In the same manner, architect Vladimír Karfík designed the famous administration building No. 21, better known as Baťa’s skyscraper. With a height of 77 meters, it was then the second tallest building in Europe, and among other things contained Baťa’s famed office in an elevator sized 6 x 6 meters. Standardization and typization was also reflected in the construction of residential houses, which were not built in the form
Baťa’s skyscraper
Building No. 21 on the premises of the Zlín factories, founded by one of the greatest Czech managers, Tomáš Baťa. Baťa adopted the American system of numbering buildings –the first digit refers to the building’s position from east to west, the second its location from south to north. It was at the time the tallest building in the country and the second tallest in Europe. Each floor had an independent air-conditioning system, and there was a flower garden with a fountain on the top floor. The building was reconstructed in 2004.
(Tomáš Baťa)
of high-rises, but rather duplexes and fourplexes, according to Baťa’s vision, which was inspired by the English concept of garden towns. Great urbanistic plans and further development of the city of Zlín were terminated by WWII and subsequently the company’s nationalization in 1945. This urbanistic complex has remained a unique gem, which in 1990 was declared an Urban Heritage Site.
A historical photo of one of many types of Dymaxion houses. This particular one was built by the Butler brothers, using parts of a grain silo in 1941 in Kansas City, as per Buckminster Fuller’s design.
One of the most famous projects and the first real breakthrough at the time of the building industry’s effort to cope with the age of mechanical production (nowadays such a characteristic quality of modular buildings), was the “Dymaxion Deployment Unit” (DDU), designed by Richard Buckminster Fuller, an American architect and engineer. Because of the attempt to apply serial production in the building industry, these houses are considered predecessors of prefabricated modules, although DDUs are not entirely modular as they require a great deal of work on the construction site and are not variable.

“If the original is sulky, its reproduction is even sulkier; however, if the original is highly suitable for its intended purpose, its reproductions become even more graceful in confirming this suitability.“
Despite that, the cylindrical houses made of steel and corrugated iron, which were created in the USA in 1940, provided temporary shelter during an evacuation; they were used as mobile barracks and bomb shelters. The interesting thing about these houses, which provided accommodation for 24 persons, is the fact that although they were supposed to meet a strictly practical human need, which reflected the social situation of the wartime period, we also see an attempt at achieving an esthetic value in them.
Its provisional character, the possibility of easy transportation and the use of metal evoke a kinship between DDUs and today’s residential containers. It also amplifies Fuller’s statement that he tried to create houses with maximum effectiveness per kilogram of building material. That unequivocally confirms that the DDU is the original modular architecture. In other words, Fuller’s statement may be interpreted in such a way that his goal was to find such a material whose functionality and quality would offer equivalent properties as another, more expensive one. Already in the early 1940s, Fuller admitted in Dymaxions the natural character of metal, its raw genuineness.
From the octagonal design of the Dymaxion house of 1929, Buckminster Fuller managed to gradually develop his idea of a prefabricated aluminum house into the model known as Wichita, named after the town in the state of Kansas, where it was to be mass produced at the local plane factory. Seeing the first prototype, the factory owner abandoned the plan, saying that customers were not ready for such a “mechanical” type of house, and that there would not be any demand for such homes.

(Buckminster Fuller).
The unconcealed natural character of material is also found in other prefabricated houses that came after the Dymaxions, right after the end of WWII. Because of his expertise in the area of lightweight ready-to-assemble homes, Fuller, a pioneer of the factory production of homes, was hired to create the famous Wichita House, which weighed only 4 tons. This was made possible thanks to the technology of processing light metals and alloys from the mass production of war planes, which reduced their cost. Fuller planned the production of his for many people futuristic Wichita house on the bomber plane production lines at the Beech Aircraft Factory in Wichita, Kansas. Despite the much more comfortable interior and the attractive design of the Wichita house, its production was terminated in 1947 with the explanation that replicable houses of the Wichita or Dymaxion types were a utopian idea.
Fuller did not manage to launch the manufacturing of serial-produced houses, thus failing his own vision to produce 60,000 units per year. Despite that, the Wichita prototype is the most important prefabricated house construction of the 20th century, and it is surely the biggest wasted opportunity in the post-war residential recovery.
We see the immediate need for the utilization of idle factories after the war and the explicit use of metals also in caravans, including the legendary Manor camper trailers from the Spartan Aircraft Company, which came into existence at the same time as the Wichita House (their production was launched in 1946), and whose mobility followed
Caravan
A camper trailer from the Airstream Company. The aerodynamic shape and low weight of the aluminum shell are a guarantee of good gas mileage when being towed.
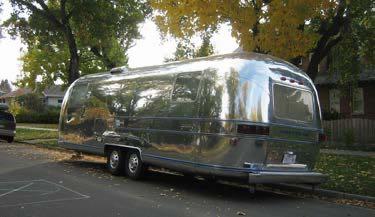
 Design studio
© Saab AB archive
Design studio
© Saab AB archive
The introduction of computer technology has changed just about any area of human activity that we can think of. Similarly, the use of computers has changed the production of modular systems.
The first accessible computers revealed a potential which very few had imagined. The turning point in architecture was the possibility of creating a design on the computer instead of the drawing board. Throughout the 1990s, thanks to email and the Internet,
computers also significantly entered the sphere of communication.
3D
The greatest software milestone in the development of modules was the use of programs that allowed designers to work in 3D and thus improve and speed up the process of preparing production documentation. These software applications can communicate with production machinery (e.g. CNC machines – computer numerical controlled), which results in a more efficient and accurate production process.

“It had a fitted fridge a kitchen table that folded into the wall and a bathroom. Family and friends came visiting to view the wonders. It seemed like living in a spaceship.“
(Neil Kinnock, owner of an AIROH house and future leader of the Labour Party of Great Britain))
that of houseboats and maringotka trailers. These mobile homes on wheels established themselves relatively easily on the post-war affordable housing market, and they have remained popular to this day.
At the time of their creation, they capitalized on the same advantages and needs of post-war factories as did Fuller’s projects. Caravans are noticeably closer to the current understanding of modularity – they are serially produced prefabricated dwellings on wheels, which in post-WWII America were much less futuristic than the Wichita House, and thus better accepted by society.
After WWII, Great Britain, which had the same needs as its ally, the USA, became the cradle of European modular architecture. The British had to resolve the issue of how to use wartime production lines, as well as providing accommodation for returning soldiers. The British government had promised them their own houses, so plane and car factories started to experiment with prefabricated homes, the most successful of which was the fully modular AIROH house. By 1948, the line that used to produce bomber planes had churned out 54 thousand of them. However, the real reason behind the success of AIROHs was the immediate need to have a “roof over your head”. The majority of those who lived in AIROH homes wanted to move to a conventional house at the earliest opportunity. Their shape and appearance directly relates to current residential containers, which makes them the beginning of European modular architecture as we know it today.
In the early 1950s, as a certain variation on caravans and houseboats, so-called “Mobile houses” appeared in the United States. These wooden houses are produced to this day not only in the USA, but all over the world. These homes were first in demand by people whose lifestyle required mobility. During the 1950s, they became a cheaper alternative for people who could not afford a conventional house. Their basic advantages are mainly mobility and the possibility to “build” the house without a building permit. Mobile houses are not permanent constructions. They are built on a chassis, which allows for their relatively easy transport. While caravans are mostly intended for temporary or holiday stays, mobile houses are larger, better equipped
and are usually transported only once to a set site, where they remain permanently. However, they retain the possibility of being transported, if their owner or other circumstances demand it. After being anchored, the chassis is covered by sheet metal cladding. When entering or leaving the house, there is the disadvantage of having to climb stairs whose height corresponds with the clearance of the chassis.
AIROH (Aircraft Industries Research Organization on Housing) was founded in 1946 in the war-stricken Britain as a part of a public housing reconstruction programme. Its serial-produced houses comprised two bedrooms, a lounge, a hall, and a kitchen with cold and hot water fitted with a fridge and a gas or electric cooker. There also was a bathroom with a heated towel rack in the house.
These serial-produced mobile homes are awaiting their new owners, who upon purchasing them can immediately have them transported to their property.


“Our new house cost about $83,000. I remember the rainy afternoon when they brought it to us. We had it custom made. We chose a thicker insulation and a protective cover so that it would be better protected during transport. We got an extra pack of tiles and two buckets of interior and exterior paint. We like our house and our friends often tell us that it does not look like it had been made in a factory.“
(Liberty House owner from California)
At the turn of the 1960s and 70s, increasingly wider and longer variations of mobile houses were built, which impacted their mobility. Nowadays, such houses usually become permanent structures. In some states, the tax paid on such a house depends on whether it stands on its own wheels. If so, it is considered personal property. If not, it is taxed as real estate. Although mobile houses are intended for permanent living, they are not constructed according to building standards, but rather to those applicable in the construction of trailers and caravans. Especially in the United States, mobile houses are often used for recreation. In Great Britain, these stationary caravans can be found on farms, where they provide accommodation for fruit pickers, and also in recreational areas. In Israel in the 21st century, ready-to-assemble houses have been used for residents in the Gaza Strip. Jewish settlements had been dissolved as a concession to Palestinian autonomy and the international community. These temporary houses were then provided as accommodation for people without a home.
Liberty Homes, one of the oldest manufacturers of modular houses, was founded in the USA in 1941. To this day, it specializes in prefabricated wooden homes – their design, production and sale across the entire United States. It is undoubtedly the first modular building in the history of modular architecture.
In 1958, the house met all the conditions to be called modular. Firstly, it was set upon proper foundations. It was thus clear that it had been built for permanent purposes. It was built in line with building standards, built by prefabrication, and transported to its location. The option of being able to add any number of modules enabled great variability without significantly increasing its construction time. At the same time, it did not lose its mobility, as it could be taken apart as easily as it was assembled and transported to another place. That is why we can consider the year 1958 the true beginning of modular architecture.
Modular homes with a wooden construction are still popular mainly in North America. Although prefabricated, they offer a wide range of layout variations (e.g. 2–5 bedrooms or other optional spaces such as a conservatory, workshop, porch, etc.) and even matching walls, carpets and interior decorations. A Liberty Home is in many respects similar to a mobile house, only without the chassis.
The history of ISO containers dates back to 1956 when an American truck driver, Malcolm McLean, thought of a way to save a lot of human labor in the transfer of goods from trucks onto ships. The idea was to load the entire trailer (only without the chassis), which skipped an unnecessary step in the transportation chain and at the same time remarkably increased transport safety by avoiding damage during the handling of consignments and hiding the contents from the sight of people, thus reducing the theft rate. McLean had his invention patented – a metal shipping container with reinforced edges, which allowed their handling by crane during reloading as well as the stacking of several layers, one on top of another. A shipping container has excellent static resistant properties, so it is no wonder that it soon became used in the building industry. It is true that according to some sources, steel containers had already been used in the Korean War in 1950–1953, but thanks to his patent, McLean is the first recorded, and thus provable, inventor of the shipping container as we know it today.
For modular architecture, the shipping container is undoubtedly a major milestone, as especially in Europe modules are currently produced in a similar way, using reinforced edges. That is why the year

Durability and stability are two of the most important reasons why the shipping container is also used in architecture. By easy modification – adding insulation and fitting its openings – it is possible to turn a shipping container into a functional modular unit. Especially in Europe, prefabricated modules are produced as construction units, using virtually an identical system of a steel frame with reinforced edges and paneling.
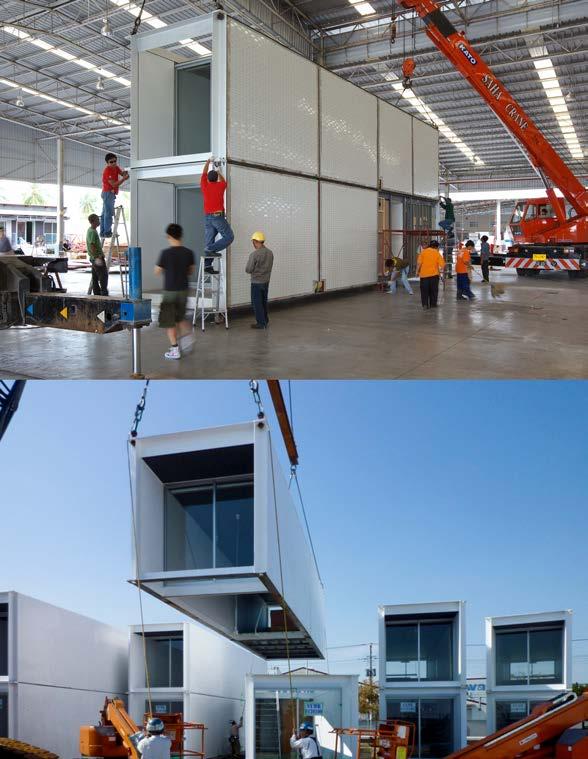 Bayside Marina Hotel © Yasutaka Yoshimura Architects
Bayside Marina Hotel © Yasutaka Yoshimura Architects
Since the Middle Ages, logistics has represented a series of activities whose task it is to ensure that goods are delivered to a specific place at the required time, quantity, quality and at adequate costs.
Just in time, or in other words the delivery of materials and parts exactly at the time they are needed in the production process. Also finished modules are brought to their designated site and assembled at exactly the required time, whether by road, water, air, railway or by means of combined transport.

The production of modules is efficient only if the internal logistics is efficient. Based on the nature of commodities, material storage facilities are usually divided into cold storage facilities (for materials whose quality is not degraded as a result of temperature changes), air-conditioned storage facilities (for materials requiring a constant temperature prior to processing), and warehouses for finished products – individual modules prior to being dispatched.
“We were objects of pop art, and the fashion and sexual revolution, to say nothing of the publishing boom. All this has suddenly opened up. However, the biggest discoveries came in the 1950s (…) The following decade only made it all the more popular. London was again in the spotlight of world architecture.” (Peter
Cook)1956 is a breaking point in the development of modular architecture, as without the shipping container, current European modular architecture would hardly be the same.
A very interesting milestone in the development of modularity and prefabricated buildings from new and innovative materials was the establishment of the Archigram group of avant-garde architects in London in 1960. Archigram strived to create a concept of new ‘high-tech’ architecture based on scientific discoveries and technical achievements. The group thus looked for ways to satisfy people’s needs at the time with technical development. Since the beginning, its membership base (made up of Warren Chalk, Ron Herron, Dennis Crompton, Peter Cook, David Green and Michael Webb, with the collaborating designer Theo Crosby) created very technicist projects reminiscent of large machines – refineries. The group’s visionary displays were influenced by the architect Louis Isadore Kahn, but also industrial production, science-fiction literature, and the development of astronautics. Their graphic expression was clearly influenced by the comics culture.
Members of Archigram dealt not only with individual buildings, but also designed futuristic urban solutions, the most famous of which was the Plug-in City or the so-called “Walking City”. The creator of one “Walking City” is the famous Peter Cook, who presented the vision of an assembled and cybernetically controlled Plug-in City in 1964 (two years after a similar idea by Isozaki from Japan). The city, comprised of steel modules of buildings and roads, gradually spreads like a continuous strip, like a highway. Using permanent cranes, residential cells are inserted and moved within the weight-bearing framework. Architecture thus becomes a consumer good, which undergoes constant self-recovery (just as cars get replaced) – it gets metabolically restored as a living organism.
The fantastic works of the Archigram group had a great influence on the further development of architecture and its technicist concept is a direct reference to modular architecture.
Habitat 67 is a model community and housing complex built next to the Saint Lawrence River in Montreal, Canada. Comprised of 354 prefabricated units – reinforced concrete modules, it was the dominant feature at the EXPO 67 World Fair. Its creator is an Israeli-Canadian-American architect, Moshe Safdie, for whom Habitat was the start of a stellar career. Safdie was born in 1938 in Haifa, which is now Israel; however, he and his family moved to Montreal, Canada, for which he designed Habitat – an extraordinary housing complex consisting of 158 one- to three-bedroom apartments with numerous small terraces and gardens.
Habitat 67 was designed as the prototype of a modular system which was to streamline the building process and thus reduce costs. The ingeniously assembled modules show the variability and playfulness of modular architecture, but due to the materials used, they do not achieve the speed of construction or the financial efficiency of today’s modules. For this reason, the prototype was never applied on a mass scale. Despite that, the project is a milestone in the history of modular architecture, as it offered a real, though until-then only visionary, solution to community housing.
This housing complex, designed by the Israeli architect Moshe Safdie on the occasion of the World Fair in Montreal, Canada, became an icon of the city and one of the symbols of architects’ efforts to support social integration.

Richard Rogers‘s early work contained revolutionary ideas. Wimbledon House was originally designed for the architect‘s parents in the 1960s. The architect‘s family lived there until 2013. In 2015, the house was donated to Harvard University to be used for research and for teaching architecture. Between 2015 and 2017, this unique and listed building was caringly restored.

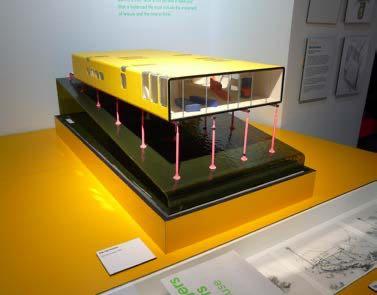
Another great name in the history of modular architecture is Richard Rogers. This world-famous British architect was born in Florence in 1933, from where he and his parents emigrated to Great Britain in 1939. In 1968, Rogers and his team (Su Rogers, John Young and Laurie Abbot) designed a breakthrough modular project – a prefabricated house called “Zip-Up”. The house is still part of an exhibition of prefabricated houses at the Museum of Modern Art in New York, and even after 40 years its design is still appealing and current. Rogers followed the idea of prefabrication and structural simplicity with the aim of designing a house for his parents in Wimbledon. He finally succeeded and created the still inhabited “Wimbledon House”, whose concept directly influences the best modular buildings of today. Richard Rogers’ son and his family now live in the house.
In the former Czechoslovakia, we can see a follow-up to modularity in the form of the not very attractive, but practical Unimo cells, which were used, for example, as facilities for workers during the construction of the Prague underground system in the 1970s, and which,
because of their shape, clearly remind us of current residential modules. However, poor insulation properties and the excessive use of hazardous materials (formaldehyde), and in the end also innovations in modular production which came to post-revolutionary Czechoslovakia from Western Europe, led to a transition from Unimo cells to living containers. To this day, the need for temporary housing is one of the basic characteristic features of modular construction.
In the Czechoslovakia of the 1970s, we also see other attempts at prefabricated construction. In Zlín (formerly Gottwaldov), the landscape engineering company Pozemní stavby Gottwaldov produced modules with a concrete shell. These freely followed up on the Habitat project; however, in competition with the construction of panel apartment buildings (in the form that we can still see today in many Czech as well as Slovak suburbs), concrete modules, which were more costly, did not stand a chance of being used on a larger scale. Following a few minor construction projects, their development was soon terminated.
A futuristic-looking and, at the time of its construction, an incredibly visionary architectural work which stirred up deeply rooted conventions in the area of residential buildings, was erected in the Japanese metropolis – Tokyo. It was in 1972, at a time of wild developments in technology, design and fashion, when just about everyone longed for novelties and let themselves be carried away by a tireless current of enthusiasm and endless invention. At world fairs, buildings and products of unprecedented shapes and colors were exhibited, which provided inspiration for the daring idea to create a building made of socalled capsules – units that will be unified and attached to one stem, as in a bunch of grapes, which will provide them with power and water. That is how the residential and administrative building Nakagin Capsule Tower by architect Kisho Kurokawa was created, making an indelible mark in the history of architecture. It was the first ever execution using this capsule system.
Architect Kurokawa was part of a movement known as Metabolism, which came into existence in Japan in 1960. Its members included other prominent Japanese architects such as Kenzo Tange and Arata
“Architecture is like a theater stage, with people playing the lead roles. The whole art of design is about being able to direct the dialogue between these people and the space that surrounds them.“
(Kisho Kurokawa)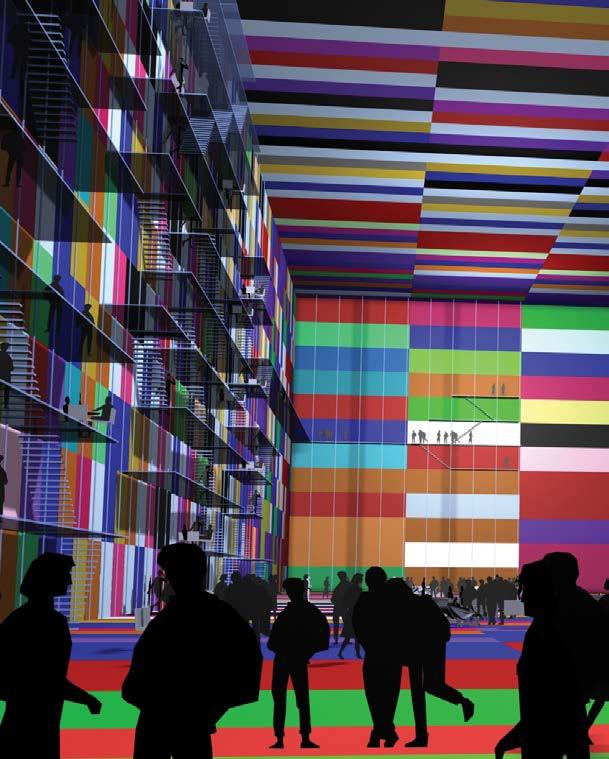
Can you still remember those exciting moments when you or your children played with LEGO or similar building blocks? One block – one component – one module – one house, two blocks, three blocks, space… modular architecture.
There are countless spatial combinations and possibilities when using modular units. The only rule of the game is the system. Combine in your home rectangular blocks and cubes of different sizes and color. Choose either a wooden, brick or aluminum facade. Decide where there will be small windows, or windows along the entire wall, and how to arrange the modules… That is your architecture – your game.

The possibility of being able to easily dismantle the construction enables constant development. Modular buildings are never final and definite; they are buildings that change over time as they adapt to our current needs. A modular house is alive.

This rare example of capsule architecture was built in Tokyo in 1972, following a design by Kisho Kurokawa. It is part of the Japanese Metabolism movement.
Isozaki. In the 1970s, they were behind a number of unique buildings such as the pavilion at the Osaka World Expo in 1970 and the SONY building in Osaka from 1976.
Arata Isozaki, Kenzo Tange’s student, created among other things the utopian vision of “Space City” from 1962, in which individual residential modules would be placed on horizontal beams suspended on tall
pillars. Using helicopters, these could be easily replaced with new and improved modules. This structure above the city would gradually replace the original city on the ground.
The story of the birth and development of world modular architecture ends here. However, that does not mean that it is the end of their history. On the contrary, everything is just beginning. As we could see, the driving force behind the birth of modular architecture has always been a desire for something new, better, more comfortable and accessible. Since its beginnings, modular architecture has symbolized a longing for modern life, freedom, the need for immediate housing, the effort to achieve greater efficiency of the building process, and easier transportation of the “building material” to the construction site.
Modular architecture is a never-ending fight for better living conditions, accessible to the widest range of people who are not afraid of the unknown, are curious and have the desire to discover the constantly developing type of architecture called “modular”.
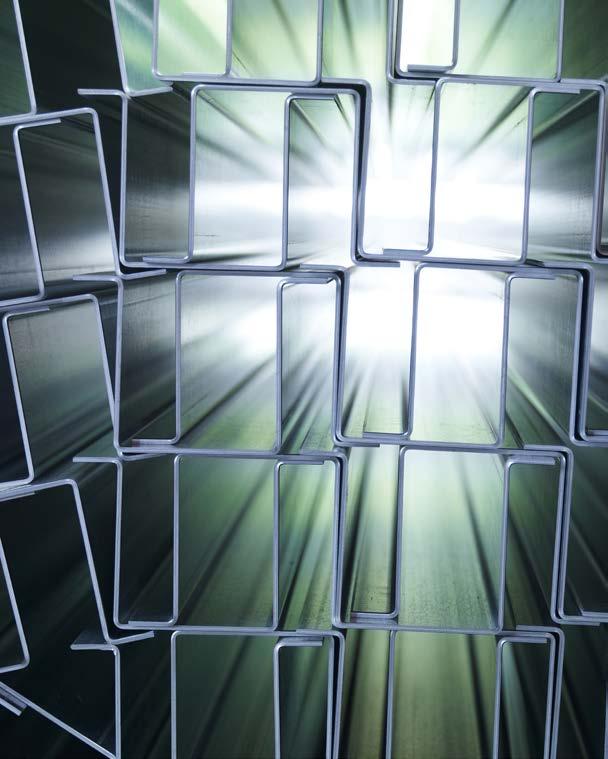
“A successful business transforms before it has to.“
(Jonas Ridderstrale)
The history of modular architecture also started to unravel in the Czechoslovak federation, be it in the form of historical or modern maringotka trailers, unimo cells or reinforced concrete prefabricates from Zlín. However, the real onset of modular construction came after November 17, 1989.

The first major milestone in the development of contemporary modular construction in the Czech Republic was the Velvet Revolution in 1989 and the subsequent disintegration of the Slušovice co-operative farm in 1990. The Slušovice co-op was phenomenal and managed virtually the impossible during the totalitarian regime – to become a prosperous and developing company. The system of management and the company’s rules resembled those of the most “capitalist” companies and another Czechoslovak phenomenon – Baťa.
Slušovice cared about the quality of its staff and their work ethics. Everyone could be either promoted or transferred to a lower position from one day to the next. People talked about their work with enthusiasm at the pub, which was unheard of during the communist totalitarian regime. This unique work environment enabled the recruitment of managers from among people behind the iron curtain even before the revolution, who managed to capitalize on the acquired experience following the fall of communism and the decline of the Slušovice Co-Op.
A number of new businesses were established in the Zlín Region, and after some time living containers of the Western European style started to be produced on the former Slušovice premises. Thanks to the disintegration of Slušovice, there are now a lot of successful companies operating in the Zlín Region. One of the most innovative in the region is KOMA MODULAR, which has over the years become the Czech leader in the production of modules. It was the first company to start producing containers from galvanized sheet metal, and it invented a low-energy comfort module. But first things first…
One of the new generation of Slušovice managers was Stanislav Martinec, the current owner and director of the KOMA Company, who was sent to head one of Slušovice’s companies in Vizovice by the Co-Op’s management. At the time, maringotka trailers were produced at the Vizovice plant, and director Martinec was put in charge of this rather problematic operation. Production had stopped, and the new trailers, which did not sell very well, were scattered around the plant’s premises, yet no one seemed to be concerned about this state of affairs.
Martinec, who was used to certain work efficiency, was forced to lay off most of the employees.
Subsequently, during the following several months, the post-November situation dramatically developed. In the end, it was clear that there was no way to stop the disintegration of Slušovice. This was probably the result of the fact that the Slušovice Co-Op was seen as a model example of the totalitarian regime. Despite differing views of Slušovice, in the historical context it is clear that given the atmosphere in society at the time, the disintegration of Slušovice was inevitable.
The then director of the Vizovice plant had to respond to the new situation. He put together a group of several dozen people and established a new company – Mobimont, which abandoned the production of mobile trailers and started to produce living modules called Mobires. Neither this led to long-term stabilization, though. The unclear group of those who laid claims to the property, where the production plant was located, lots of people who did not understand the workings of a “capitalist” company, management without clear competencies – all this foreshadowed the end of Mobimont within several months. Despite its failure, it is clear that it was Mobimont that planted the first seeds of modularity in what is today the Czech Republic.
Period promotional material from the Mobimont Company and its Mobires modular recreational system..

KOMA MODULAR
In early 1991, Mobimont was succeeded by the ACRO Company, which immediately switched from the production of Mobires to standard living containers, which were being produced on a large scale in Western Europe. This came about because ACRO had a much clearer management structure than its predecessor, Mobimont. ACRO was owned by Stanislav Martinec, who had come from Mobimont, and a German partner, who thanks to his business contacts in Western Europe helped launch production of the well-known standard living containers. However, the differing opinions of the two partners on the company’s development, its sales strategy and goals resulted in the company existing only briefly, roughly as long as Mobimont.


The end of ACRO did not mean the end of the production of living containers in Vizovice. In 1992, less than a year after the establishment of ACRO, Stanislav Martinec together with Martin Hart founded a new company – KOMA MODULAR, which successfully continued in the production of living containers, and thanks to a change in its position on the sale of its products, fully established itself particularly on the European market. KOMA started to innovate production and build up a stable company, which has become a dominant player in the area of modular construction in the Czech Republic.
The milestones of the company include the launch of production of containers made from galvanized sheet metal, the first rental of living containers (1995), the production of stackable containers, the
development of special modules such as luxurious public restrooms, the development of explosion-proof containers with 8psi resistance, launching the architectural competition “Modular Architecture”, production of the low-energy comfort module, approval of the construction of modular kindergartens in the Czech Republic and the purchase of top-of-the-line CNC machinery for the cutting and bending of sheet metal with significant support from the European Union. Gradual innovations led to the realization of the Czech EXPO 2015 pavilion, winning the “Company of the Year 2015” award, the construction of hotels in Paris, the construction of modular hospitals, the development of design modules for relaxation, and the construction of modular airports in Senegal. Currently, the company is owned solely by Stanislav Martinec, who holds the position of Managing Director, although cooperation with the former owners continues to this day, with Martin Hart remaining at the KOMA Company as its Director of Development and Innovation.
KOMA MODULAR
Module production facility with state-of-the-art technological equipment.
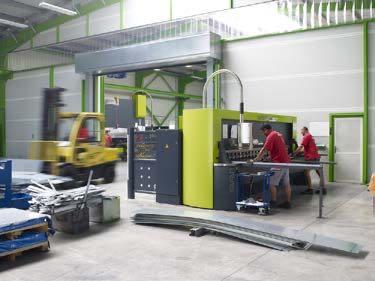
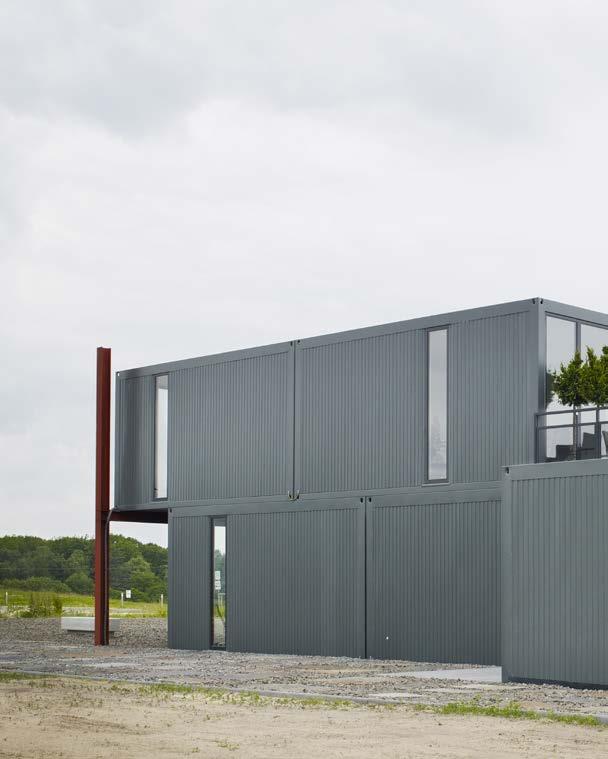
“He who seeks truth shall find beauty. He who seeks beauty shall find vanity.“
(Moshe Safdie, autor Habitat 67)
Modular architecture is a hot topic today, as its environmental and economic aspects increasingly arouse interest among both experts and the general public. Because of its original and controversial esthetics, it is an inspiration for many architects, from young pioneers to world-famous studios. Let us take you on a tour of the most successful and inspirational examples.

“Sustainability is increasingly important. In this respect, it would be interesting to mention sustainable construction and the relationship between a building and local resources and materials. The way this affects the surrounding is that the local materials determine the building’s appearance.“ (Juri Troy)
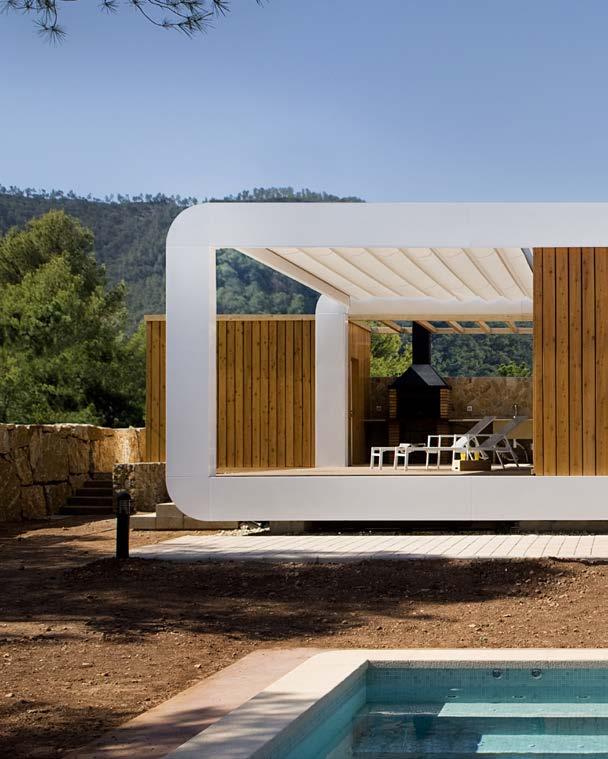
The talk of the latest trends in the construction business is dominated by discussions on green buildings, sustainable architecture, or if you wish, environmental construction. But what is sustainable architecture? If someone thinks sufficient insulation makes a building green, they are mistaken. A green building must be environmentally friendly in all of its aspects – from its production, the entire life cycle to its disposal.
It is understandable that the degree of environmental friendliness of a building very much depends on the materials used in its construction. We finally see a strengthening desire in Czech society for an environmentally-friendly way of life; however, this is often ill-advised. For example, if someone in the Czech Republic longs for a beautiful wooden house of first-rate Canadian wood and is filled with a warm feeling from living in an environmentally-friendly home just because it is mainly made of wood, they are wrong. The carbon footprint left by the transportation of wood from Canada to the Czech Republic will not be insignificant. Therefore, we need to see a building aspiring to be called environmentally friendly in a complex light. In this light, can an environmentally-friendly building be modular?
The prerequisite for modular architecture to be green is its prefabrication, which ensures the efficient use of materials and the creation of accurate solutions. In the Czech Republic, modular construction is based on the concept of a metal frame, which in terms of the environment is rather unsuitable compared to wood. It is obvious that as a building material, wood, coming from a renewable forest, is more environmentally
friendly than the mining of non-renewable ore, despite the fact that metal can be recycled. Wooden houses are essentially more environmentally friendly than houses whose basic building material comes from non-renewable resources. However, we need to take into consideration the wider picture. What materials shall we use to build houses if quality wood is not available within an accessible distance? How do we cope with the need for “spatial economy” and build an efficient multiple-storey building?
Metal can never achieve the “renewability” of wood, but it goes hand in hand with the regional mineral resources. Unlike the wooden modules from North America, metal-frame modules can be used in the construction of multi-storey buildings. The prefabrication of modules enables high efficiency and the minimum waste of material, which is sorted and recycled. If efficient and environmentally-friendly procedures are adhered to not only by the producers of modules, but also their suppliers, the entire process of prefabrication of a modular building becomes environmentally friendly. We also need to take into consideration the transport of materials, so that the transfer of building materials to the container production hall does not leave a significant carbon footprint.
Environmental modular architecture is also assisted by constant technological developments, which enable modules to be designed that are fully independent, equipped with solar collectors or panels, heat pumps, etc. Thanks to its variability, easy disassembly, the possibility of recycling, excellent heat insulation features, etc., modular architecture offers a number of environmental solutions.


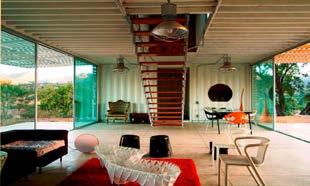


James & Mau + Infiniski
© Antonio Corcuera
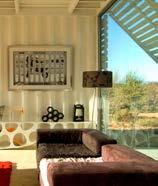

Designed by: James & Mau
Location: Curacaví, Chile
Year: 2009
Compared to conventional brick buildings, the Infiniski Manifesto House has a great advantage – the material used in its construction is available virtually free of charge and is fully recyclable. The house is basically made up of four shipping containers. The exterior part of the house is made from wooden pallets. The partitions, floors and part of the facade are made from recyclable material, which is produced in a similar way as paper. It is special artificial wood, which at first sight resembles the classic cardboard boxes for fruits, but has unique physical properties.


Designed by: KOMA MODULAR s. r. o.
Location: Lozorno, Slovakia
Year: 2011
Three low-energy M3 modules were used to build the golf club’s facilities, combining the advantages of modular buildings with those of energy-efficient ones. The heating for buildings built from M3 modules can be arranged by using heat pumps, which further reduces operating costs. The interior partitions in rental low-energy M3 modules are done in such a way as to allow quick rearrangement of the interior space. Any type of siding can be used on M3 modules; it is attached to the skeleton via a wooden grid. In Lozorno, Thermowood heat-treated pine siding was used for the outer shell of the building.





Author: Aitor Iturralde & Carles Cabratosa
Location: Castellón, Spain
Year: 2014
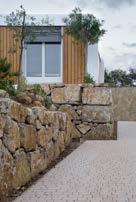
A wooden modular system enabled 100% digitization of both the entire production process as well as the living area in a family house in Spain. Based on this process, the NOEM architectural firm was able to design a bioclimatic smart house tailored exactly to the clients’ needs. The component data was digitally sent directly to the cutting machines during the production process ensuring maximum precision. Thanks to this procedure, significant time and resulting financial savings were achieved all under the control of the
architects and clients. The result is a timeless smart house design that, among other things, can regulate the amount of sunlight indoors based on weather forecasts and, if required, the entire house can be operated with a smartphone.



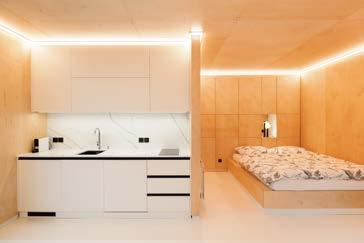

Author: KOMA MODULAR s.r.o. and Adéla Bačová
Location: anywhere in the world
Year: 2020
In autumn 2020, the Fashion Line design module, developed by KOMA in cooperation with designer Ms. Adéla Bačová, was presented at Designblok in Prague. Fashion Line is a 21st century modular building kit that is completely prefabricated. Each part of this kit is subject to design specifications, but it is only the distinct interconnection of these parts that creates a modern/stylish/mobile modular architecture. The piece system allows users to configure the modules according to their own inclinations. Thanks to the sophisticated design of the parts, it is impossible to choose a “wrong” configuration that could distort the final appearance. Fashion Line received an award in the prestigious Red Dot Design Award competition.
Fashion Line RELAX KOMA MODULAR s. r. o © Julius Filip




What is a module and what is modular architecture? A module is an expression for a certain fixed size, consistent adherence to which ensures regularity in repetition, order and the certainty that individual parts will create a functional whole. The brick, a mass produced construction unit, can be considered one of the first modular systems. However, the term “modular architecture” includes something more. It covers buildings created from prefabricated modular components, similar to bricks; however, the major difference is that these modules already contain living space, which speeds up the construction process.
Modularity also entails clearly defined rules, such as the size of modules. These are produced by serial prefabrication based on duplication, which is why the size of modu-
les cannot be arbitrarily chosen. There are a limited number of versions. At the same time, a module must be easily transportable – its size is thus limited by the ability to transport it and set it down on its designated site. These are the rules we need to accept and play by. Does it seem boring to you? Modular architecture is a game with rules, and aren’t set rules what makes a game interesting?
It is now easy to create modular buildings consisting of one or several units. The use of multiple modules offers a great number of variations. The structure can respond to the outside environment and adjust to specific needs throughout its lifespan. Modularity and the ability to be assembled thus allow for variable expansion or reduction of the building depending on the current and future requirements and needs of its users. On top
“Modular architecture turns the user into a designer, who influences the variety of products offered by a company on the market. As a result, the arrival of modularity has enabled the competence of determining the function and appearance of products to be transferred from the producer to the customer.“ (Ron Sanchez)
of that, modules can be equipped with various properties; they can also contain kinetic mechanisms, which can bring an added value. The limitations and boredom which may be perceived at first sight are compensated for by the high degree of variability and flexibility of prefabricated modules.
Such level of modularity has been seen only recently and allows prefabricated houses to be tailor-made to any wish the customer may have. One of the main achievements of modular prefabrication is that it allows different expectations to be met and at the same time can be precise and fast thanks to the use of modularity and efficiency of modern machinery production. An example of the utilization of modularity is the design of a typical small house for a young family with currently limited financial resources. A family
grows in time, so at the beginning its demand for space is at the lowest. The design of a modular building inherently includes the possibility of expansion. Its square footage can easily be increased proportionately to the growing needs of an expanding family.
The main asset of modularity is the cost efficiency not only in production, but also in the event of any defects arising during the building’s use. Thanks to the modular system, it is not necessary to repair the structure of the entire building, but merely replace the faulty module.
Modularity is a space in which it is possible to move only according to certain rules. However, these rules offer unexpected experiences and excitement. Modularity is in fact a game which can be played by anyone.
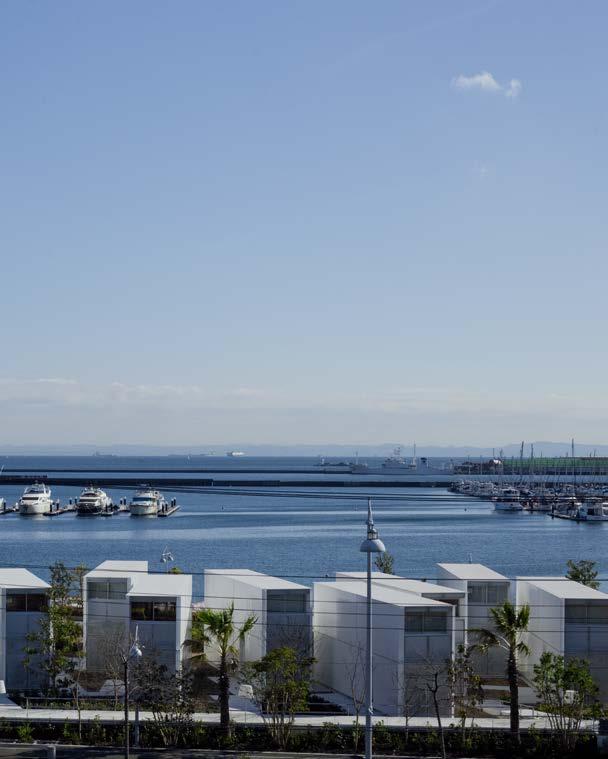


Designed by: Ross Stevens
Location: Wellington, New Zealand
Year: 2008
One of the most unique modular houses towers as a stack of containers at the foot of a steep slope. It uses the space between the containers and the inclined terrain to expand the intimate living space to the exterior. The main facade, segmented by the ISO measurements of the container ribs, gives off a very uncompromising, solid, but attractive impression. Thanks to the unconcealed use of recycled materials and components, a pleasant tension between the new and old is felt both inside and out, which gives the house its unique personality and informal appearance with an industrial touch.


Designed by: Yasutaka Yoshimura Architects


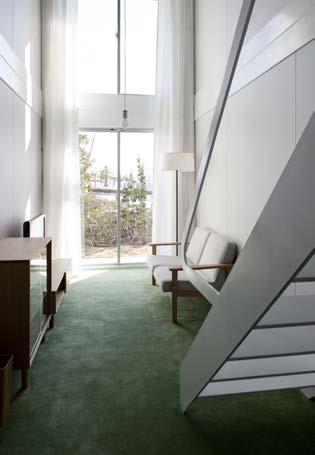
Location: Yokohama, Japan
Year: 2009
A minimalistic modular hotel was built by the sea in Yokohama. Japan is one country that has to import most of its building materials. Unlike the surrounding countries, the prices on the Japanese construction market are much higher due to high labor costs. One way of eliminating this situation is to import not only building materials, but complete
buildings. Bayside Marina Hotel uses the measurements of shipping containers that are fit for long-distance transport. Adhering to the standardized container size made the transport of individual parts of the hotel very inexpensive. Individual modules were made in a factory in Thailand, from where they were transported to Japan and assembled on site.

Author: KOMA MODULAR s. r. o.
Location: Otrokovice, Czech Republic
Year: 2013
The first low-energy modular kindergarten is located in Otrokovice, Moravia, and, thanks to the use of large-space modules, its construction took less than three months. The investor is the Lapp Kabel company, which has built dozens of similar buildings in several countries for its employees and female staff members with children. The
kindergarten provides space for a total of 42 preschoolers in its three classrooms and is technically equipped with solar collectors, underfloor heating, and external roller shutters and canopies, in addition to air conditioning. The material-pragmatic construction is accompanied by colourful accessories.





Author: Chybik+Kristof Associated Architects / KOMA MODULAR s. r. o.
Location: Vizovice, Czeh Republic
Year: 2013
The international architectural firm, Chybik+Kristof Architects & Urban Designers, designed a multifunctional employee canteen for the modular building manufacturer, KOMA MODULAR. The two-storey building, made from nineteen modules in total, is located right on the company grounds in Vizovice, Moravia, and is used for cultural and social events in addition to its main
purpose. The main elevated building of the canteen is completely glazed around its perimeter with large-format shop windows and it is elegantly connected to the outdoor terrace. The façade of the building works mainly with neutral tones of grey and black, while the interior layout is enlivened with bright colours.

Modular Canteen for Employees
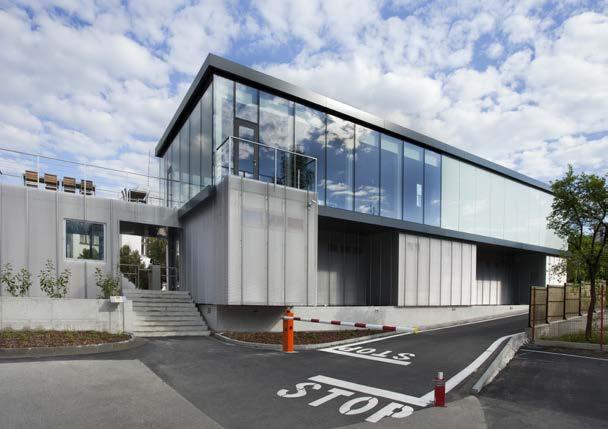
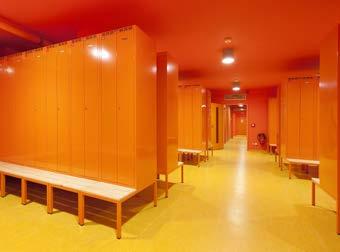
Chybik+Kristof Associated Architects / KOMA MODULAR s. r. o. © Marek Malůšek

Author: KOMA MODULAR s. r. o.
Location: Paris, France
Year: 2019
The modular extension of the four-star hotel, LE RELAIS DE LA MALMAISON, in Paris demonstrates further applications of modular construction in practice. The hotel extension contains 28 fully air-conditioned rooms, each with its own balcony and bathroom. The entire extension is four storeys high. The hotel is located in a park, so the
efficient construction using modules, which does not burden the surrounding area with construction traffic as standard construction does, was the main reason why the client, Serie Flex, decided to use this method of construction.




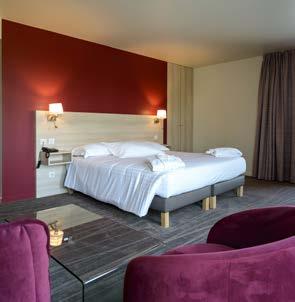
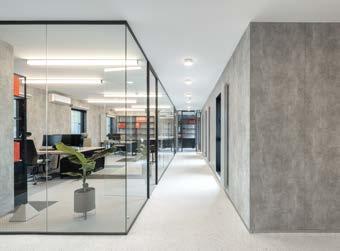


KOMA MODULAR s. r. o.
Location: Prague, Czech Republic
Year: 2021
The design of KOMA RENT’s headquarters was created in cooperation with designer, Ms. Adéla Bačová. On two floors of the building with wheelchair access, there are offices including conference and meeting rooms and a chill-out area for relaxation. There is also a small terrace located on the upper floor for relaxation, which can be reached using an internal staircase one module wide. The building’s interiors are dominated by areas of industrial concrete
and metal décor; they are complemented by solid wood panelling, which in turn adds warmth and cosiness to the spaces. The glazed interior partitions support the airiness of the interior. The large windows with lowered parapets also contribute to the lovely light conditions of the interior spaces. The façade consists of corrugated perforated sheet metal. Allusions to industrial architecture can thus be found both inside and outside of the building.

We live in a century where the movement of people, things and information has become a natural part of our existence. We transport goods over previously unimaginable distances, smoothly fly through time zones to travel to far-away parts of the world in just hours, and in a few seconds we can find out just about anything from the comfort of our homes. Why do we do that? Is it in our nature? Are we still fundamentally nomads and explorers longing for knowledge and experience, or are we becoming too lazy to move and thus have everything brought right under our nose?
From time immemorial, people have traveled the world looking for the most convenient place to live, looking for the ideal home, a place where they will prosper, start a family… The human need for a home is unwavering; it is a prerequisite for a happy life. People look for a permanent refuge, and when they find it, they adapt to it. It can be in the mountains, by the sea, in the desert, in a city or in the country. At a certain time of one’s life, a person has to decide. He has to say: “HERE is where I will live and work. HERE is where I will build a house. HERE is where I will raise my children. HERE is where I want to die.”
Can we imagine our stationary HERE, often firmly rooted on Earth’s surface, lifting up and following us as we move? Can we imagine our HERE moving THERE, so that we wouldn’t lose our home, administrative building, or hospital, for example? Is it possible to create a new HERE somewhere else, even if only temporarily, because both HERE and THERE is our HERE?
Are we able and willing to accept the idea that a man is in fact a nomad who is losing his need to be rooted in one place? Can we admit that our existential desire to have our immobile HERE actually limits us and makes us unhappy? Could we and would we want to move our home with us, be it over short or long distances? Or is this notion a thing of the past and do current trends bring us back to our roots that are firmly planted in the ground?
Either way, we cannot ignore the fact that movement and the characteristic temporality are natural and enriching for man. It is true that moving, not only to a new home, but with one’s existing home, still sounds like science fiction. However, mobility is part of our lives in more common situations.
Seasonal and sporting events, festivals, fairs, temporary accommodation and offices in need of facilities must quickly meet various demands connected with a particular type of event, need or location. It is not desirable for festivals to leave behind permanent public restrooms, changing rooms, box offices or shops. Modular shops, pavilions, restrooms or offices with the much appreciated feature of adaptation are already available and will most likely continue to be used in the future. Mobile temporary buildings enliven public spaces without having a definitive shape or location. Mobile modules are not affected by the whims of time, the climate or fashion. Mobility, movement, the transport of products and their re-use are an effective form of recycling and sustainability.

“The Information Age whets our appetite for the discovery of the unknown. We are standing at the threshold of curiosity and motion. … We are ready for more than just sharing information across long distances; we are ready to physically update this information.“
(Jennifer Siegal)

Hypercubus STUDIO WG3
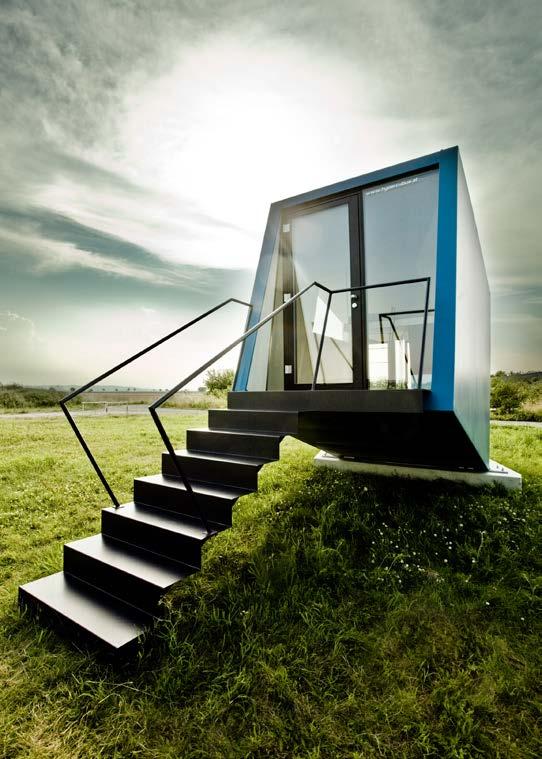
Designed by: Studio WG3
Location: Austria, anywhere in the world
Year: 2012
The Hypercubus project is an attempt at a new interpretation of the hotel concept. As a logical outcome of the innovative concept, a design was created with a characteristic architectural expression, sophisticated functionality and intelligent construction. The name Hypercubus, derived from a geometric shape, is the name for a mobile hotel room designed for two persons. The equipment of the mobile rooms provides independence from external resources, which allows its use as a temporary unit as well as its assembly into larger structures. These properties and easy transport are suitable for both seasonal and long-term use in various locations. With its concept, Hypercubus falls into the category of “minimal housing”.



VIP restrooms
KOMA MODULAR s. r. o. © ADCO
VIP restrooms
Designed by: KOMA MODULAR s. r. o.
Location: anywhere in the world
Year: 2011
KOMA MODULAR, in cooperation with its European partner in the area of mobile sanitation systems – TOI TOI & DIXI and ADCO, developed and produced two prototypes of luxury men’s and ladies’ sanitation containers with an attractive atypical paneled facade. These restrooms are equipped with high-quality fixtures, special lighting, and audio and video equipment. Entry is through automatic glassed-in doors. Notification on whether a toilet stall is vacant or occupied comes in the form of a strip of green or red LED lights.
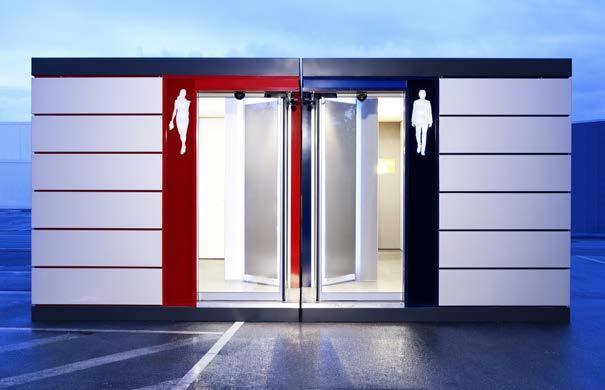







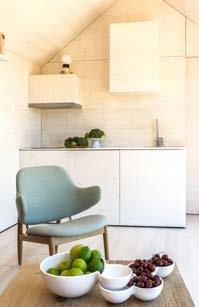
Author: ÁBATON
Location: Spain

Year: 2014
The mobile home project by the Spanish studio, Ábaton, reflects several fundamental architectural themes that architects around the world have been grappling with for a long time. First and foremost, it is the design of a mountable and transportable unit that can be placed practically anywhere. Its proportions are the result of long-term study by the studio. It consists of three separate spaces with an area of 27 m2 (9x3) with a gable roof that reaches a height of 3.5 m. The kitchen and living room, bathroom, and bedroom for two people form a harmoniously conceived interior in spite of its modest dimensions. Large glass panes open the interior up to the surroundings and, thanks to the solid wooden construction, virtually the entire unit can be recycled.

Author: MAPA Architects

Location: Maquiné, Brazil
Year: 2013
The MINIMOD project by South American firm, MAPA Architects, is a prefabricated module with a total area of 27 m2 that takes advantage of all the luxuries afforded by factory production. Tailor-made for the client, the building can be manufactured in six weeks; then it is simply loaded onto a truck and transported to the client’s site. Thanks to the steel frame construction of the module, clients can also choose their
own composition of materials for the interior or façade. The unit can thus serve for both residential and commercial use – the project is also very environmentally friendly as it requires no major ground intervention. Individual modules can also be interconnected to form larger units. The price can be expected to be roughly USD 1,000 per m2






Exhibition Pavilions at DESIGNBLOK & FASHION WEEK in Prague



Author: KOMA MODULAR s. r. o.
Location: Prague, Czech republic
Year: 2016
CITY design modules manufactured by KOMA MODULAR served as exhibition and sightseeing pavilions at the Holešovice Exhibition Centre in Prague as part of the DESIGNBLOK & FASHION WEEK show. The company used the easily manipulated and structurally simple edifices to present modular architecture. The modules, based on a trapezoidal
floor plan and designed by Chybik+Kristof Architects & Urban Designers, can be combined and mutually interconnected, while the side sections can be completely glazed. Such modular units are being increasingly used for one-off events held in city centres.
Recycling, i.e. the idea of re-using what has already been produced, is a natural result of environmental efforts and a way to reduce the wasting of resources. The savings brought by recycling are based on the notion that a product does not lose its value, but gets reused in a new context, and our environment is thus not burdened with new waste. In recycling, the way a product is used, and also its structure, shape and color, often change. A recycled product can be appealing and desirable.
How is the idea of recycling related to modular construction? Do we want to and can we live and work in waste, in a used ISO container which was transported by sea, air, railroad and trucks? In contemporary container architecture, which is quite popular around the world, the answer is unanimous. And we are not talking about any “shabby” buildings, quite the contrary.

ISO containers are used to transport all kinds of goods. However, their lifespan, i.e. the time for which a container can be used for its primary purpose, is surprisingly short, even though they are built to last. Containers are often used only for one-way trips, as it doesn’t pay to send them back empty. As a result, non-recycled containers turn into an ever increasing amount of waste. However, these useless standardized and
unified containers, which correspond with minimum living space requirements and allow easy handling and stacking, can find a secondary use in architecture and the building industry. Building a home, restaurant or office from shipping containers that bear the attribute of waste, but also a patina of world travel, is in a way a symbol of controversy and revolt. Unfortunately, the system of mindless consumerism, which is manifested by the constant consumption of new things and the production of an endless amount of waste, is strongly rooted in the minds of most people in western society. Thus, the effort to reuse this waste is like swimming against the current.
The point of container architecture is not to directly compete with existing construction technologies, but to offer an alternative, which can bring a number of advantages. One of the most significant pros of container architecture is the economic aspect, especially today, when the demand for budget housing is high. Moreover, buildings made from containers can boast unique informal industrial beauty. Following relatively easy modification, containers meet the standards of modular cells and offer a wide range of uses and functions. Nothing stands in the way of architects’ imagination in starting the process of an endless container recycling adventure.
“Modular architecture is very attractive to the most of the architects … but most of the attempts fail due to the high price or because the project is over-designed to meet the taste of the masses, which eventually means high price of production. Actually the only part of modular architecture that has overcome this obstacle is container architecture, also because modules are not designed for this purpose and can be just taken from the transport chain when they are needed for construction purposes.“ (Jure Kotnik)



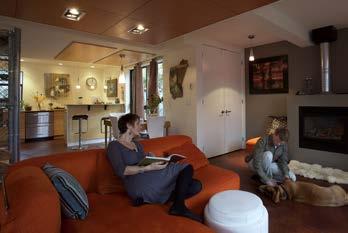
Designed by: Keith Dewey
Location: Fernwood Village, Canada

Year: 2006

Zigloo Domestique is a 2-bedroom, 2-bath family house built from eight shipping containers stacked one on top of another on three levels. The ideas of the project are recycling and efficiency. The outside of the house does not conceal but rather accentuates the industrial rawness of the containers with a shiny coat of paint. Also the original signs and markings on the containers have been left on purpose. Its wood consumption is only about a quarter compared to that of a standard house in Canada.
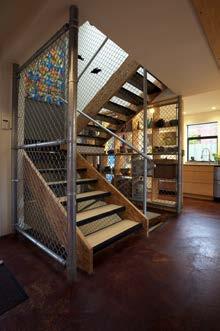
“When people see this house, they don’t say: ‘What is this?’, they say: ‘Oh, it’s a house and a very interesting one, too.’ It’s not an exaggeration. But creating a house like this requires a bit more creativity and determination.“ (Keith Dewey)
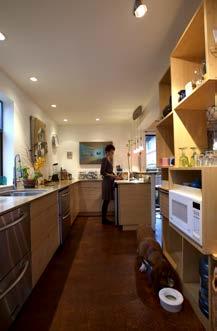
Designed by: Bijvoet architectuur & stadsontwerp
Location: Rotterdam, the Netherlands
Year: 2005
The terrace restaurant Wijn of Water consists of nine 40-foot shipping containers. The building was designed with regards to its temporary character and tight budget. Its technical installations have been effectively placed on the outside. Upon entry, the restaurant opens up with a terrace facing the Maas Canal. On the top floor, there are offices and a technical room. The building makes subtle use of the contrast between the city skyline and the view of the river. The vertically positioned container creates a landmark and the L-shaped arrangement of the ground floor protects the premises from winds.








Designed by: Poteet Architects
Location: San Antonio, Texas, USA
Year: 2010
The sustainability of this house does not rest merely in the recycling of a ship container. The green roof is separated from the top part of the container and provides shade and air flow. The interior is insulated by spray foam and covered with bamboo panels, both on the walls and the floor. The wastewater from the sink and shower is used to
water the plants on the roof. The house also makes use of other innovative materials. The container is set on foundations made from recycled telephone poles, the terrace from air-ventilation padding placed in a steel frame, and the exterior light fixtures are made of disc plow blades that are commonly used and accessible in Texas.





Author: Arcgency
Location: Copenhagen, Denmark

Year: 2015
The northern harbour of Copenhagen is currently undergoing a major transformation as factories there have outlasted their original purposes. The Unionkul Project is a temporary modular administrative building that can later be relocated to another site thanks to its construction from shipping containers. At the same time, it is something of an experiment in prefabricated architecture, offering both functionality and high flexibility at low financial cost. The containers are stacked up to three storey levels and offer spaces for offices, meeting rooms, and storage in their layouts. Insulating sandwich panels are fitted directly into the frames, and the easily accessible technical wiring allows for easy maintenance. The entire building is finished in grey paint to reflect the industrial character of the environment.

Author: KOMA MODULAR s. r. o.
Location: Prague, Czech Republic
Year: 2014
The minimalist building consisting of two prefabricated modules is located in the immediate vicinity of a high-traffic Prague junction, the Prague Main Railway Station. It meets both the needs of SIXT Speed Lease car rental and is also a security facility for the adjacent car park. The solution of the building made of pre-manufactured modules was arrived at mainly for the ease of han-
dling and speed of installation. In addition, the train station lobby is located below the structure so it was practically impossible to build anything other than a modular construction. The exterior steel-sheet cladding in neutral anthracite colour reflects the industrial container origin of the modules, while the interior is defined by a distinctive bright orange painted finish.




“Give a client the container frames, instruct him, and let him fill them up as he likes (space, materials, colors…) so he can identify with the building. That’s what I call architecture.“
 (Han Slawik)
(Han Slawik)
In this day and age, individuality is encouraged in the developed world. Virtually everyone has the need to distinguish themselves from others. People set themselves apart by their clothes, perfumes, tattoos, hair-styles, body piercings, sports, pastimes, the films they watch, the books they read, or the way they bring up their children. Each person is unique and wants to be unique. Freedom and people’s relative affluence allow them to lead rich, varied lives. These needs also include the desire to live, work and do business in a unique environment, in an original building which can meet the individual needs of each and every one of us.
Originality, uniqueness, exceptionality, distinctiveness, design, unconformity, functionality, practicality, accessibility, transportability, durability… These are just a few of the qualities that people look for in
buildings for their professional and private lives. Is it possible for one replicable system to meet all of the above-mentioned expectations? Is it possible that a unified construction system could offer all these qualities, to which we could add the requirement for high construction speed, the need to minimize the environmental burden on the surroundings of the construction site, and the necessity of an affordable solution? Isn’t it a contradiction in terms – a replicable system and at the same time a unique solution?
Modular architecture is produced by prefabrication, which is based on a simple replicable construction. That presents a certain limitation – the construction is always the same… While such constructions in Europe are mostly made of metal, North America uses predominantly wooden constructions. Prefabrication means that a factory pro-
duces either one or the other. However, variability starts with the construction, as it offers different sizes of blocks and cubes. Further development could also offer other geometric shapes; however, the ISO measurements of living containers refer to their origins as shipping containers – their clear and practical orthogonal shape. This boxy character is disrupted by further modifications and the subsequent building process, which creates tension resulting from the “breaking of rules”.
As we can see, modularity itself is sufficiently variable. The true inventiveness and experience of originality of each building comes when choosing the facade and arranging the modules. The sandwich structure of walls allows the use of practically any type of facade. Its application is not a problem, either, as it is usually done at the factory. Combining modules and their arrangement
itself offers a wide range of possibilities which are limited only by the modules’ bearing capacity and other technical properties. As Europe uses metal, i.e. very sturdy constructions, it is possible to create very variable and original shapes of homes.
Variability is the pillar of modular architecture. Apart from variability in the choice of facade and the composition of modules, and thus the resulting appearance of the building, there are other aspects of variability, such as the fact that a module-based building can be easily disassembled and moved without losing its durability. Modules can be transported either as a finished product or in parts, and assembled on site. Modular buildings can be transported in various ways. They can be energy-efficient, temporary or permanent, or built in stages. They can be anything you want them to be – simply individually yours!



Designed by: DeMaria Design Associates

Location: Redondo Beach, USA
Year: 2007
This original family residence, situated among beach villas on the California coast, was created from eight recycled containers of varying lengths. Using technology and elements from the aviation industry in combination with traditional, commonly accessible materials, the containers create a “hybrid” house, which is environmentally conscious and moreover reasonably priced.

Its owners furnished the interior according to their tastes, thus fulfilling its variable purpose. There is also a climbing wall in the house. At the time of its construction, the Redondo Beach House foreshadowed the production of so-called Logical Homes, i.e. mass produced container homes, sold as a product ready to be set down on the owner’s property.

Designed by: Pierre Morency Architects
Location: Quebec, Canada
Year: 2007
This weekend house is located in a forest, rising amid maple and Canadian hemlock trees. Its distinct composition of blocks is purposefully elevated above the surrounding terrain, which for most of the year is covered in snow. The basic idea of the house was to respect the place, disrupt the terrain and fully grown trees as little as possible, which led to the use of prefabricated 40-foot-long black boxes – recycled sea containers. Additional constructions and interiors were made from local material – wood from the numerous hemlock trees. The dynamic of the building is based on the simple principle of positioning the upper container in such a way that it does not form a right angle with the bottom one.


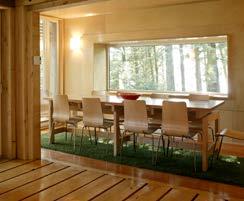


Designed by: KOMA MODULAR s. r. o.
Location: Bratislava, Slovakia
Year: 2011
The multinational fast food chain McDonald’s has long used modular buildings for its restaurants all over the world, mainly because of the speed and economy of their construction. McDonald’s management for the Czech Republic and Slovakia also decided to build the McDrive restaurant next to the Avion shopping mall in Bratislava from prefabricated modules. The modules
are convenient not only for the above-mentioned reasons, but also because they allow for easy disassembly and quick change of appearance if the company decides to enliven or completely change its visual identity. Just like hamburgers, McDonald’s restaurants are also a consumer product, which can change based on current trends and consumer demand.




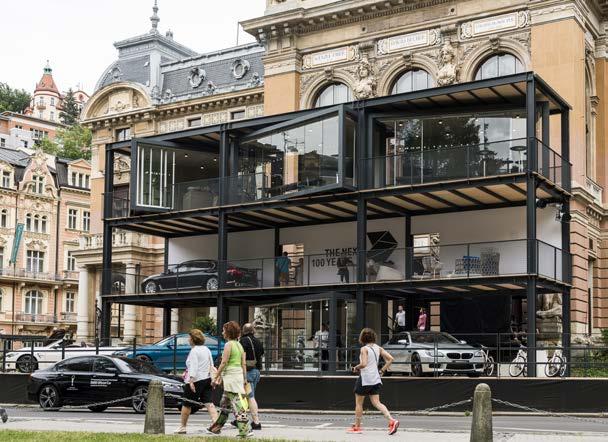



Author: KOMA MODULAR s. r. o.

Location: Karlovy Vary, Czech Republic
Year: 2016
The design of the modular BMW Lounge showroom was a result of collaboration between two major players in the field of architecture and design within the Czech Republic: the Olgoj Chorchoj Studio and CMC Architects. The two-storey variable building showcased BMW automobiles and motorcycles at the Carlsbad International
Film Festival – the entire showroom concept focused on the future. Architecturally, the building uses only three main materials: black painted metal as the main supporting structure, largescale glass panes for the separation of interior layouts, and light-coloured wooden panels on the floors.



Designed by: BORCI
Location: Saint-Louis, Senegal
Year: 2022
KOMA MODULAR, together with Transcon Electronic Systems, has completed the construction of an airport in Saint-Louis in the north of Senegal. Senegal, thus, became the first country with a modular airport on the African continent. This is the first of five airports that the company will upgrade over the coming years. The airport’s terminal, hangar, and facilities for airport operation are made from prefabricated modules manufactured in the production hall in Vizovice, transported more than 4,500 km, and then assembled in a few months. The modular solution is faster and cheaper.



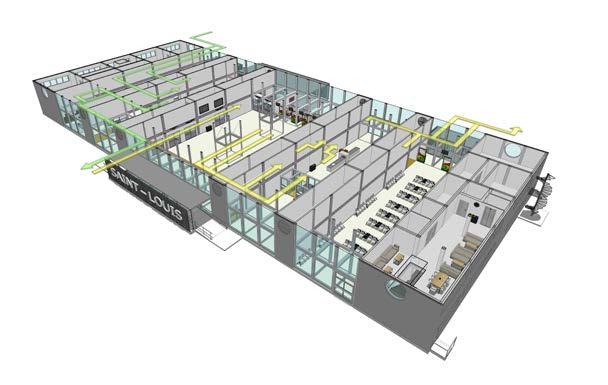




Author: KOMA MODULAR s. r. o.

Location: Krk, Croatia
Year: 2016
In one month, a five-star holiday resort made from 25 large-format modules was built in the Croatian resort of Klimno on the island of Krk. Twelve apartments provide clients with spaces for peace and relaxation. The modular buildings feature a plaster façade and a secondary gable roof. In order to ensure that the construction of
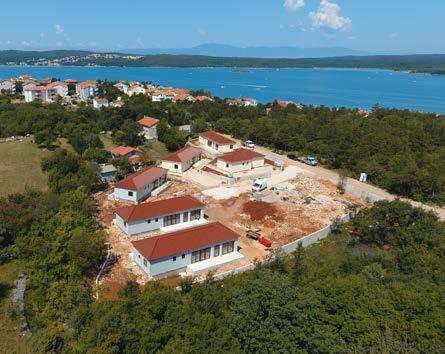
the apartments would not spoil the surrounding areas with noise and dust, 90 % of the production took place in the production hall and the resort was erected on site in one month.

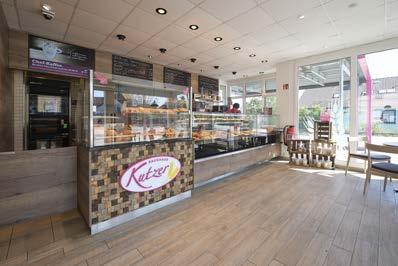
Designed by: KOMA MODULAR s.r.o.
Location: Germany

Year: 2015 - 2022
Progressive investors take advantage of modular buildings mainly for a quick return on their investments, as modular construction is extremely fast. Another advantage is the relocation of modular buildings and thus the possibility of erecting business edifices even on leased land. The advantages that modular workshops offer are enjoyed by the bakery operator, Kutzer, in Germany. They place modular bakeries in the car parks at shopping centres. Bakeries with interior design are places to meet, relax over coffee and enjoy fresh baked goods, while customers can also place their orders at drive-through windows without leaving their cars.
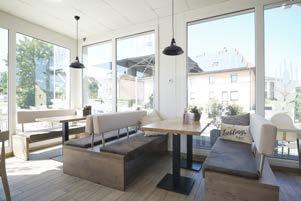

Modular architecture has always been shaped by people’s needs, which have mostly followed from difficult situations they were in. Efficiency, speed, low cost, mobility, temporality and relative comfort – such were the requirements for housing after WWII, when it was necessary to respond to the lack of finances, the need to accommodate war veterans, and changes in the population. Nowadays, these requirements apply mainly to temporary shelters used in disaster relief and emergency situations. Construction as part of humanitarian aid is gradually becoming a specialized branch of architecture.
Some might hesitate to call this activity and its results architecture at all. After all, the word architecture, despite its meaning, still sounds somewhat noble and pompous. In
spite of this, or rather because of this, we emphasize the word architecture in this context – humanitarian architecture. Is it at all possible? Can temporary buildings used out of necessity be considered architecture?
The meaning of architecture has always rested mainly in the creation of man’s living environment. From its beginning, architecture has created human space; it has been a philosophy, cultural value, pride and also simply a need. It has often been “merely” functional. The meaning of the word architecture must not be understood as just glamour, superficial design and decor, or the expensive tastes of the rich and famous. Architecture has always been a need of humanity, and needs adapt to current situations.
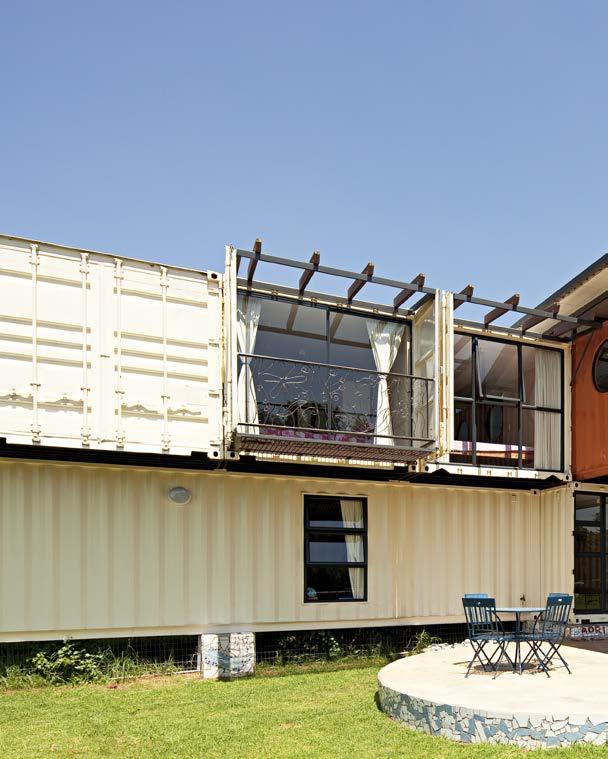
Since time immemorial, humanity has been stricken by disasters, wars and all kinds of misfortune. Every day we keep hearing about catastrophes, armed conflicts, people losing their homes, fleeing refugees. Humanitarian architecture is an area of humanitarian aid which among other things addresses the need for temporary accommodation, but also hospitals, schools, warehouses, etc. As in the case of other types of humanitarian aid, the alpha and omega of these buildings is also mainly speed, human determination, excellent logistics and suitable technology. Other desirable aspects include mobility, adaptability, low price and high structural integrity provided by the relatively low weight, and possible recyclability of the buildings.
Because of the above-mentioned qualities, modules and easily to disassemble buil-
dings have a special place in humanitarian architecture, whether it be part of humanitarian aid in an area affected by a disaster (the earlier the aid arrives, the better), or long-term conceptual assistance in developing areas.
The potential of the use of modules in long-term programs lies in the fact that the clear construction and easy assembly of ready-made modules on site does not require highly-qualified personnel. On the contrary, it allows the involvement of the local people in the project; it brings the community together, and by structured cooperation also creates other than merely material values.
A modular system wonderfully fulfills the previously perhaps strangely sounding expression – humanitarian architecture.
“In a world of information networks, news of a disaster spreads instantly. What that means for us is greater responsibility for fast provision of aid. More than 30 million unused standardized shipping containers are a major resource, ready to be sent almost anywhere in the world by land or sea..” (Ingenhoven Architects)


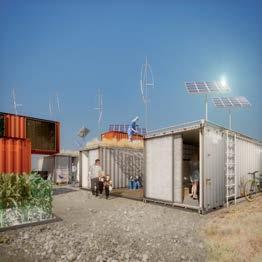
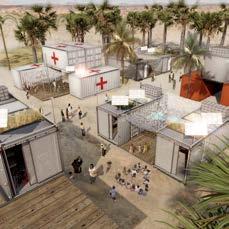
Designed by: Ingenhoven Architekten
Location: anywhere in the world
Year: project 2011
The design counts on the use of more than 30 million unused standardized shipping containers. The Unit 1 container concept fulfills two functions at once. The containers will be used as classic shipping containers to deliver humanitarian aid to a designated place, and upon arrival they will be able to provide immediate shelter. Containers
are equipped with recyclable components capable of creating temporary homes, hospitals, schools and power generating or water treatment facilities. The containers can be placed next to each other to create support bases, field hospitals and temporary housing.

L’Aquila
KOMA MODULAR s. r. o. © company’s archive
Designed by: KOMA MODULAR s. r. o.
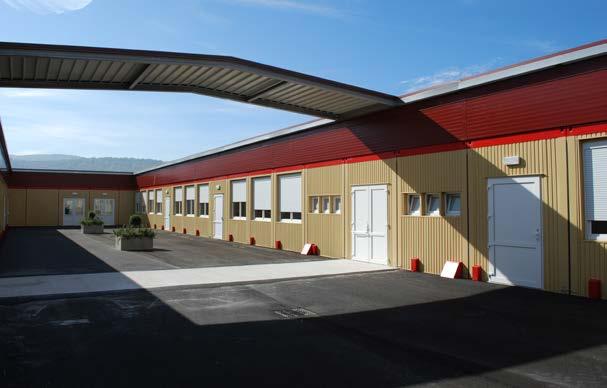
Location: L’Aquila, Italy
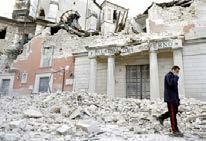
Year: 2009


In September 2009, KOMA MODULAR s. r. o. built a school with twenty-two classrooms in the Italian city of L’Aquila, which had been struck by a devastating earthquake. The school was produced, delivered to Italy and assembled in an unbelievable seven weeks. The first contact with the customer was in late July, and on September 21,
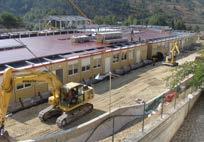

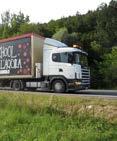
that is, on the first day of the school year in Italy, the school welcomed its first pupils. The project of the temporary educational facility was financed by the Italian government, so emphasis was placed on compliance with all fire safety and hygiene requirements and production eligibility requirements, including all material certificates.


Author: HIBINOSEKKEI, Youji no Shiro
Location: Saitama, Japan
Year: 2016

Earthquakes dictate the order of the day in Japan, so architects there have to deal with strict standards in design. When building a new kindergarten on the Japanese island of Honshu, the architects decided to reject established principles and use shipping containers instead. In fact, the combination of lightweight modules and durable building structures increases the overall earthquake resistance of the building. By using containers, the architects at HIBINOSEKKEI wanted to highlight another important factor, sustainable construction. In fact, the recycling of materials and the reduction in overall construction time significantly reduced the project’s ecological footprint. The kindergarten building itself thus becomes an illustrative example for the children when explaining environmental issues.

A Kindergarten Where You Can Survive Earthquakes HIBINOSEKKEI



Social Housing

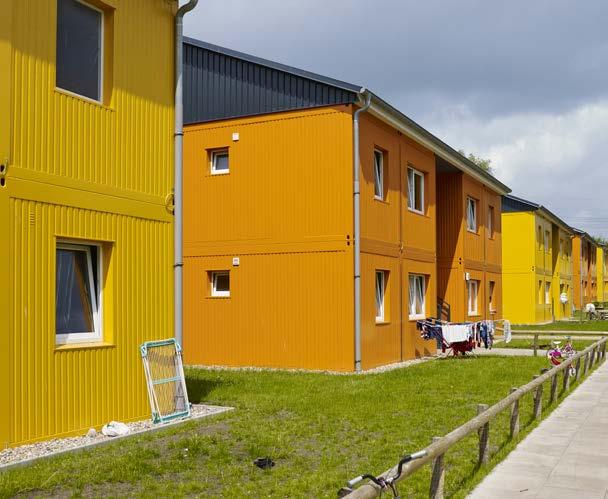
KOMA MODULAR s. r. o.
© Jiří Hroník
Author: KOMA MODULAR s. r. o.
Location: Hamburk, Germany
Year: 2012
The efficient construction of social housing is becoming increasingly important today. More and more, the features of modular systems are being used to design projects for permanent or medium-term occupancy/ housing, primarily because of their financial and timesaving advantages. Due to their variability and speed of implementation, residential containers were also used in a project of eleven buildings providing housing


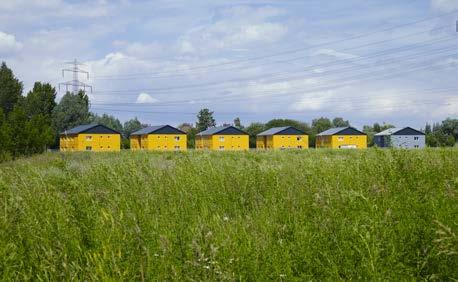
for socially vulnerable citizens and immigrants in Hamburg. Nine of the buildings function as “family houses”. Each of them provides families with a total of four two- to three-room flats with their own sanitary facilities and a kitchen. In addition to the three flats, the other two houses also have a laundry room and a common room. Gable roofs have been added to the buildings made from residential containers.

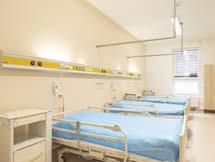
Author: petit atelier
Location: Karviná, Czech Republic
Year: 2020

Having experience with hospital buildings abroad, KOMA MODULAR erected its first hospital in the Czech Republic. The investor chose modular construction mainly because of its speed. The three-storey extension of the Karviná Mining Hospital was built within a few months. In February 2020, a study was drawn up, followed by preparatory work and permit processing; in August the production of the first modules began, followed by their assembly, and on

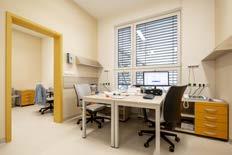

5 January of the following year patients began using the outpatient clinics on the ground floor of the building. The first floor is intended for aftercare, but after having been put in operation, it was temporarily used for Covid-19 patients. The second floor houses an orthopaedic ward with 18 standard beds and 4 intensive care beds. The delivery included an elevator, hot water heating, and air conditioning.

Solidarity
© Moon Architectures
Author: Moon Architectures
Location: Paris, France
Year: 2018
Another beautiful illustration of how modular buildings can help people in need is the project of the international humanitarian organisation, Aurore, which decided to build a modular structure for residential purposes in the centre of Paris right next to the Seine River. Together with the architectural studio, Moonarchitectures, Aurore created a project for a building that serves homeless people. It not only desires to provide them with a roof over their heads, but also to help them reintegrate beck into a fulfilling life and get back on their feet. The four-storey modular building is made from large-space

11-metre modules from KOMA MODULAR, which have undergone the complicated certification process required for permanent buildings in France.

The building was manufactured in two months and then assembled in a short time. The building’s attractive appearance was enhanced by the design façade.

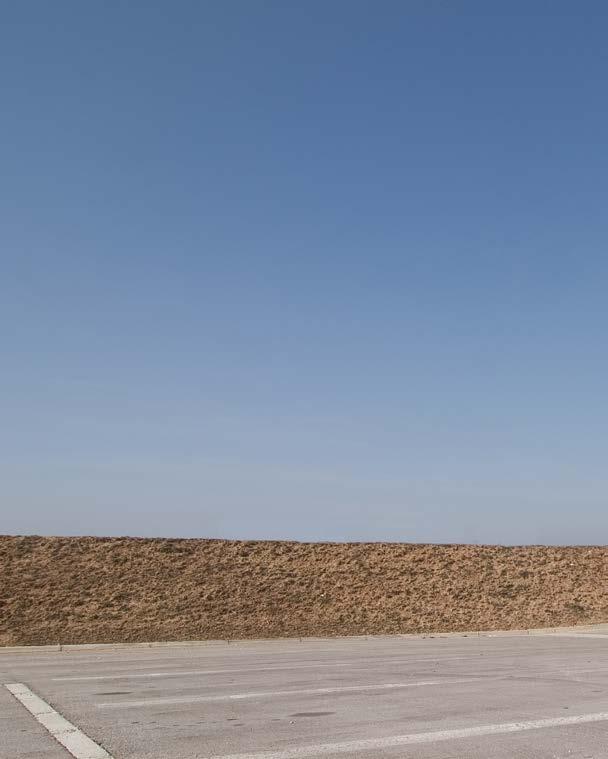
Modular architecture undoubtedly has an inner drive and futuristic potential. Its first signs can already be seen in the Nakagin Capsule Tower (1972), which became an icon for a new point of view in the area of housing, and to this day it is recognized as a major milestone in the history of architecture.
One of the qualities of modular buildings that is hard to miss is their technicist character. This fact is often masked, as the traditional concept of a house requires the technical facilities and their construction to be hidden in the walls, floors and facade systems. As a breakthrough in this concept of architecture we can consider the controversial Centre George Pompidou in Paris (1977) by the Italian-British duo of architects, Renzo Piano and Richard Rogers. It was a rare case of a representative public building (art gallery) which reveals its technical aspects – the steel part of the supporting structure, distribution pipes, staircase and elevator structures – elements that until then had always been concealed and covered.
The fact that even modular architecture has a potential was most clearly shown by the MVRDV studio. It first occurred through the Dutch pavilion at the EXPO 2000 World Fair in Hannover, whose designers managed to create a building in which technology and nature do not contradict, but complement each other. On the top of the building, as a symbol of sustainability, a container was placed next to wind power generators. Another building, this time created entirely
from modules, was the Cancer Center in Amsterdam from 2006, fully revealing the esthetics of an unconcealed modular system of containers.
Proof of the fact that elements of modular architecture attract attention and provide inspiration are the works of artists such as Michael Johansson, Luc Deleu and Stefan Sous, who use containers to create sculptures and objects that have a current environmental as well as social context and try to point out the inevitable changes brought about by our current lifestyle.
The beauty of the most recent modular buildings is increasingly manifested in the possibility of highly precise prefabrication and thus the possibility to create a real house – machine, as Le Corbusier had dreamed. Modular buildings have the ability to create various combinations through the arrangement of individual modules, frequently with the element of console-like protruding upper levels. Thanks to prefabrication, interior furnishings can become a true design gem, similarly as the facade, which allows just about any type of rendering, from picture motifs to all-glass panels. The ultimate modular homes are equipped with kinetic mechanical elements, such as a rotatable bathroom which can turn into a bedroom, or a house which with the push of a button can fold into one compact module. Progress moves forward and the future development of modular architecture depends merely on the imagination of future generations.
“Houses from ISO containers offer architects and designers the opportunity to think about the specific architecture, its qualities, atmosphere … the use of modularity, configurability and variability of essentially very rational and functional buildings.“ (Petr Šikola)


Designed by: MVRDV

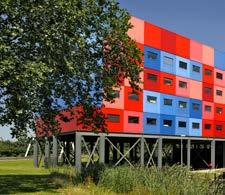
Location: Amsterdam, the Netherlands
Year: 2006
The Cancer Center is part of the Anthony van Leeuwenhoek hospital in Amsterdam. A planned lengthy reconstruction and expansion of the existing premises led to the decision to build a temporary facility for the institute. Its location was not selected by chance. The atypical placement of such a building on a narrow piece of land right next to the busy A19 highway required the containers to be arranged in a vertical fashion, which in combination with bright colors increases the visibility of the research institute itself as well as the awareness of cancer as such.

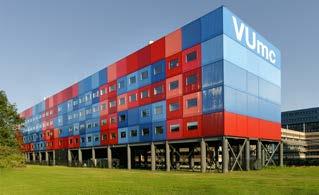

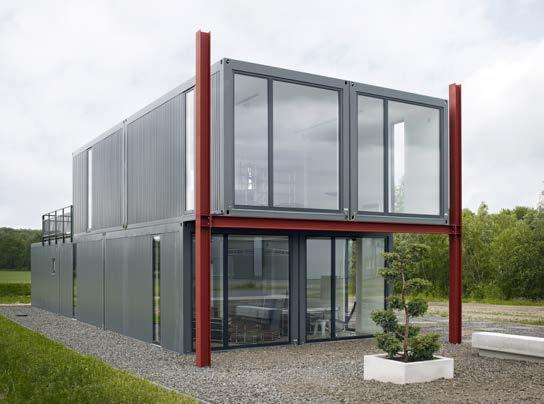
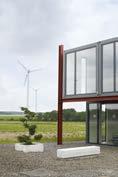
Designed by: KOMA MODULAR s. r. o.
Location: Lüneburg, Germany
Year: 2012
Not far from the city of Lüneburg, a new furniture and interior design showroom of the COMMA Company was built. Its merchandise consists of futuristic design goods, whose presentation requires a different kind of space than a traditional brick building. The KOMA MODULAR Company came up with a solution utilizing eleven module containers, whose construction nakedness reflects the current trend of the desire for maximum veracity. Its H-shaped supporting girders, propping up the protruding upper modules, provide an accent to the building. This is partly a functional element, and partly a design expression whose main goal is to non-verbally attract attention and frame the building in a modern, artistic fashion.







Designed by: Jure Kotnik

Location: Trebnje, Slovenia
Year: 2008
2+ is a two-storey mini-residence consisting of two containers that are perpendicular to each other. It shows that even a minimum number of containers joined in an innovative way can offer fresh and yet functional architectural solutions. The upper container forms a roof overhang above the entrance, and at the same time provides cover for the back porch. The roof of the lower container
also serves as the terrace for the upper floor. The iconic facade with pink dots shows the wide range of options for the final exterior design. Its choice is as easy as choosing a cover for your cell phone.

Author: Chybik+Kristof Associated Architects / KOMA MODULAR s. r. o.


Location: Milan, Italy
Year: 2015
The competition for the design of the Czech national pavilion for EXPO 2015 in Milan, which was held in 2013, was won by the Brno firm, Chybik+Kristof Associated Architects. The architects designed an elegant building consisting of individual modules. The modular system allowed the entire building to be dismantled after the exhibition finished and transported back to the headquarters of KOMA, the Czech company that erected the pavilion. The white shell of the building


contrasts with the deep red supporting structure in the parterre, which is dominated by a public swimming pool with a distinctive sculpture. The interior was created in collaboration with leading Czech designers and offered exhibition spaces and a restaurant. The roof was conceived as a publicly accessible garden with a view of the whole area. The pavilion won the bronze for the best architecture in the whole exhibition.
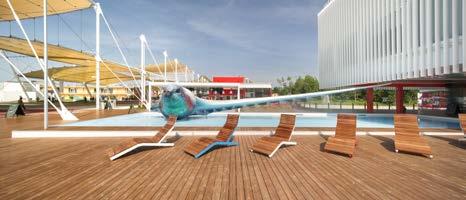
Czech Pavilion from EXPO 2015 Relocated to Vizovice
Author: Chybik+Kristof Associated Architects / KOMA MODULAR s. r. o.


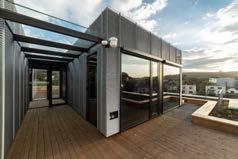
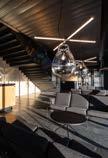
Location: Vizovice, Czech Republic
Year: 2018

The Czech Pavilion from Expo 2015 in Milan was moved to Vizovice after the end of the exhibition, where it now serves as a multifunctional administrative building.
OLGOJ CHORCHOJ studio was involved in the conversion of the gallery space into an office building. The interiors are made of various materials such as iron, glass and wood. The interior space is open to the roof, and through the atrium from the first floor
to the roof winds a work of art created by Barbora Šlapetová, which contrasts with the industrial environment. On the roof is a sitting area and herb garden with a view of the company’s premises, the surrounding countryside and Vizovice.

Author: KOMA MODULAR s. r. o. / Adéla Bačová
Location: Carlsbad Film Festival, Czech Republic
Year: 2017
Young Czech designer, Ms. Adéla Bačová, drew up a modular building for the background and promotion of Czech Television at the 52nd Carlsbad Film Festival. The individual modules of the open building are mounted on a prefabricated steel structure. The elevation of the upper part of the structure gives the impression that the building is levitating above the surroundings. From a visual point of view, there is also a colour contrast between the deep red steel structure and the bright white modules with a trapezoidal ground plan. The entire roof area serves as an outdoor terrace overlooking the city streets. The Czech Television studio, which is used for production and broadcasting of daily reports, is in the middle of the structure; on the ground floor, there is a café with a confectionery and technical facilities.





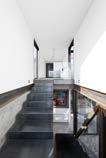
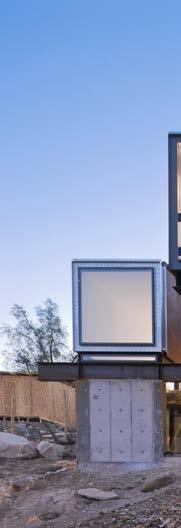
Author: Sebastian Irarrazaval Delpiano
Location: Santiago de Chile, Chile


Year: 2012
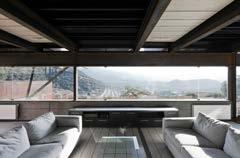
The Casa Oruga family house project at the foot of the Andes consists of four parallel lines made up of recycled ship containers. Their positioning was primarily determined by the slope of the property on the mountainside, which overlooks the city of Santiago de Chile. A total of twelve classic containers were used for the layout of the house, one of which has an open roof and serves as a swimming pool and terrace.
At the point of contact with the terrain, the rows of containers were curved upwards, creating sloping skylights at their ends. Thanks to the spacing of the containers, better ventilation and lighting of the buildings from two sides was achieved. The views from the internal layouts are mainly afforded by windows extending the full height of the modules. The exterior of the house is made from rust-coloured sheet metal.

Development and Innovative Centreof Modularity
Chybik+Kristof Associated Architects / KOMA MODULAR s. r. o. © Julius Filip
Author: Chybik+Kristof Associated Architects / KOMA MODULAR s. r. o.
Location: Vizovice, Czech Republic
Year: 2021
With no right angles and a green roof at the level of the adjacent road, the building of the Development and Innovative Centre of Modularity on the KOMA MODULAR grounds shatters the stereotypes of modular construction. Thanks to cooperation with the architectural duo, Mr. Michal Krištof and Mr. Ondřej Chybík, a unique 170 m2 space consisting of 13 structural units has been created. The new system of atypical modules consists of a combination of spatial and flat modules. The floor modules are placed on the foundations and the trapezoidal modules on top of them, which contain all of the equipment and facilities (toilets, technical room, storage rooms, kitchen, multimedia room, sample room, etc.). These modules act as columns that support the roof modules. The main space is not made from modules, but it is rather the open space between them.






“It is not the strongest of the species that survives, nor the most intelligent that survives. It is the one that is the most adaptable to change.“
(Charles Darwin)
We believe that we have managed to uncover and clarify the basic facts about the history of modular architecture. Its relatively short, yet rich past is an important source of inspiration for today’s designers. Whether it be the notable works of Buckminster Fuller, the Tomáš Baťa phenomenon, or the Japanese Metabolism, all these elements together create a mosaic, which as a solid foundation confirms the stable position of modularity on the world stage of architectural efforts.
We hope that the selected examples have whetted your interest and conviction that the future potential of this type of building increasingly develops and offers a wide range of use. Today, we cannot yet imagine the changes in the perception of the esthetics of buildings that will come in the next decades. What is clear, though, is that the current trends point to the purity of common materials, the necessity to accept sustainability as a standard, high efficiency in the construction industry, and overall rationality of production.

“The man who works need never be a problem to anyone. Opportunities multiply as they are seized; they die when neglected. Life is a long line of opportunities.”
The opportunity to be there when things happen, create something new, put people together for a common cause, prove to myself and often also others that everything we do in our business makes sense, has always pushed me forward and never allowed me to stop seizing new opportunities and challenges.
The past twenty years have not always been easy, but even in the most difficult of times, when we were fighting for every customer, I never once forgot the fantastic idea of creating and producing an atypical building, which is more of a construction set.
By continuous innovations, an obsession with cleanliness and quality, and the dream of a well-thought-through production line, the company has gradually developed a culture – a state where innovations are food for thought. I can only say that people who on a daily basis design new creations of modular buildings and architecture are true enthusiasts who enrich our lives.
For me personally, modular construction is a means of fulfilling my mission in life, which is to help people around the world with our products and daily work. The problem of quickly providing accommodation and the necessary sanitary conditions is going to be more and more topical in the future. We have seen this many times in our company, whether it was the supply of modular buildings for refugees in Germany during the war in former Yugoslavia or the facilities for Czech builders in Turkmenistan.
New ideas in modular construction, the supply of city modules, building modular factories anywhere in the world, or perhaps ready-to-assemble affordable houses, can push modular architecture forward in the future. This book is also a step forward for our field, and I would like to thank everyone who has participated in its creation.
“There is still a lot of work ahead of us.”
Stanislav Martinec, KOMA’s owner and Managing DirectorWhen thirty years ago we started a business in the field of modular construction, we only vaguely sensed the possibilities of this type of construction. We started out supplying mainly temporary buildings made from living containers to be used for the purpose of asylum housing or facilities for builders on construction sites. Since the beginning, KOMA has been export oriented. The experience of foreign companies, which were 30 years ahead of us, showed us the way and the possibilities of modular construction. In each and every field there are new methods that result in greater speed, better quality and improved cost-effectiveness. And that is exactly what has happened in the modular construction segment of the construction business. We were captivated by modular construction and started to promote this building method in the Czech Republic and Slovakia. We organize conferences on modular architecture and the annual architectural competition “Modular Architecture”.
Since the beginning, we have been faced with prejudice against modular architecture. For the conservative Czech society, which has a rather negative experience with the construction of panel apartment buildings, it was hard to imagine that quality houses could be built other than from bricks. The tightening standards in terms of heat insulation properties of the building shell have shown that only sandwich constructions are capable of meeting these norms, that is, unless we want to have several meter-thick brick walls. Modular construction is undergoing the same stages of acceptance by the
public as wooden houses. Wooden houses also use the qualities of dry sandwich structures, similarly as modular buildings. The added value of modular buildings is in their mechanical production of whole modules and the possibility of disassembling and reassembling them on another site. Various companies producing or renting out living containers as construction site facilities do a disservice to modular construction in the Czech Republic by calling their products modular construction, thus confusing the customer, who associates this term with unappealing container systems. That is one of the reasons why we have participated in creating this book, “I [love] Module”, which refutes these myths.
We are often compared to jazz musicians. Jazz is also popular with a narrow group of music lovers, but when they find the beauty of this music style, it captivates them for the rest of their lives. And that’s what modular construction is like, rejected by some and admired and celebrated by others. The positive thing is that it elicits a response in people and evokes emotions in them, and what else can we ask for than emotions? As we all know, it is emotions that are the driving force behind all our purchases. It is our wish that the positive feelings prevail, and we can promise you that we will do our best so that modular buildings evoke only the right emotions.
Martin Hart, author, KOMA’s Director of Development and Innovationcover page Development and Innovative Centre of Modularity, CzechRepublic
KOMA MODULAR s. r. o.
© Julius Filip
2 one2one STUDIO WG3
© STUDIO WG3
6 Design showroom in Lüneburg, Germany
KOMA MODULAR s. r. o.
© Jiří Hroník
8 Wichita House
Richard Buckminster Fuller
10 Student hostel on a modular houseboat
Pegu Projects and Engineering
© Pegu Projects and Engineering
11 House-boats © Ernest M. Pratt
12 The trailer home
13 Sears Kit House – model 115 Sears
13 Sears Kit House Sears
© Canadian 2006
14 kiosk Slinge – The Crane Bijvoet architectuur & stadsontwerp
© Scagliola Brakkee
16 Baťa’s skyscraper
Vladimír Karfík
17 Dymaxion House
Richard Buckminster Fuller
18 Wichita House Richard Buckminster Fuller
19 Airstream caravan © Flickr
20 Historical design studio
© Saab AB
23 AIROH House
© Magnus Manske
23 Mobil House
© Riverviews Homes, Inc.
25 ISO containers
© mmw architekten as
26 Bayside Marina Hotel
Yasutaka Yoshimura
Architects
© Yasutaka Yoshimura Architects
29 Habitat 67
Moshe Safdie
© Magnus Manske
30 Wimbledon House
Richard Rogers
© Iwan Baans
32 Container City MVRDV
© MVRDV
34 Nakagin Capsule Tower
Kisho Kurokawa
© Jaroslav Sládeček
36 Production photo
KOMA MODULAR s. r. o.
© Jiří Hroník
39 Period photo of Mobimont promotional material
© KOMA MODULAR s. r. o.
40 Production halls in Vizovice © KOMA MODULAR s. r. o.
40 Production halls in Vizovice
© KOMA MODULAR s. r. o.
41 A modern production hall
KOMA MODULAR s. r. o.
© Jiří Hroník
42 Design showroom in Lüneburg, Germany
KOMA MODULAR s. r. o.
© Jiří Hroník
44 El refugio inteligente
Aitor Iturralde & Carles
Cabratosa
© Meritxell Arjalaguer
46 – 47 Manifesto House
James & Mau + Infiniski
© Antonio Corcuera
48 – 49 Pegas Lozorno golf club house
KOMA MODULAR s. r. o.
© Alexandr Hudeček
50 – 51 El refugio inteligente
Aitor Iturralde & Carles
Cabratosa
© Meritxell Arjalaguer
52 – 53 Fashion Line RELAX
KOMA MODULAR s. r. o
© Julius Filip
54 – 55 Bayside Marina Hotel
Yasutaka Yoshimura
Architects
© Yasutaka Yoshimura
Architects
56 – 57 A house from shipping containers
Ross Stevens
© Petra Alsbach-Stevens
58 – 59 Bayside Marina Hotel
Yasutaka Yoshimura
Architects
© Yasutaka Yoshimura
Architects
60 – 61 Kindergarten in Otrokovice
KOMA MODULAR s. r. o.
© Marek Malůšek
62 – 63 Modular Canteen for Employees
Chybik+Kristof Associated
Architects /
KOMA MODULAR s. r. o.
© Marek Malůšek
64
65 Four-star Hotel Annex Building in Paris
KOMA MODULAR s. r. o.
© Alexandr Hudeček
66
67 KOMA RENT Office Building in Prague
KOMA MODULAR s. r. o.
© Julius Filip, Alexandr
Hudečel
68 – 71 Hypercubus STUDIO WG3
© Karin Lernbeiss
72 – 73
VIP restrooms
KOMA MODULAR s. r. o.
© ADCO
74 – 75 APH 80 House
Atelier ÁBAON
© Juan Baraja
76 – 77 MINIMOD MAPA Architects
© Leonardo Finotti
78 – 79 Desginblok 2016
KOMA MODULAR s. r. o.
© Alexandr Hudeček
80 – 81
Guesthouse
Poteet Architects
© Chris Coopers
82 – 83
Domestique
Zigloo
© Nik West
84 – 85 Wijn of Water
Bijvoet architectuur & stadsontwerp
© Maarten Laupman
86 – 87
Guesthouse
Poteet Architects
© Chris Coopers
88 – 89 STACK I
Arcgency
© Rasmus Hjortshøj
90 – 91 Car Rental SIXT Speed
Lease
KOMA MODULAR s. r. o.
© Alexandr Hudeček
92 – 95
Redondo Beach House
DeMaria Design Assoc.
© DeMaria Design Assoc.
98 – 99 McDonald’s restaurant
KOMA MODULAR s. r. o.
© Alexandr Hudeček
100–101 CITY Modules as a Luxury Car Showroom
KOMA MODULAR s. r. o.
© Alexandr Hudeček
102–103 Modular Airport in Senegal
BORCI
© KOMA MODULAR s. r. o.
104–105 Apartments in a Five-star Resort on the Island of Krk
KOMA MODULAR s. r. o.
© VSG
106–107 Modular Bakeries at Shopping Centres
KOMA MODULAR s. r. o.
© Alexandr Hudeček
108–109 Children´s Home
4D and A Architects
© Dennis Guichard
110–111 Unit 1
Ingenhoven Architekten
© Ingenhoven Architekten
112–113 L’Aguila KOMA MODULAR s. r. o.
© company’s archives
114–115 A Kindergarten Where You Can Survive Earthquakes
HIBINOSEKKEI
© Studio Bauhaus, Ryuji Inoue
116–117 Social Housing
KOMA MODULAR s. r. o.
© Jiří Hroník
118–119 Three-storey Extension of the Karviná Mining Hospital petit atelier
© Julius Filip
120–121 Solidarity Hotel on the Seine
Moon Architectures
© Moon Architectures
122–123 ConHouse 2+
Jure Kotnik
© Vid Brezočnik
124–125 Cancer Center Amsterdam (CCA)
126–127 Design showroom in Lüneburg, Germany
KOMA MODULAR s. r. o.
© Jiří Hroník
128–129 ConHouse 2+
Jure Kotnik
© Vid Brezočnik
130–131 Czech Pavilion at EXPO 2015 in Milan
Chybik+Kristof Associated Architects / KOMA
MODULAR s. r. o.
© Lukáš Pelech
132–133 Czech Pavilion from EXPO 2015 Relocated to Vizovice
Chybik+Kristof Associated Architects / KOMA
MODULAR s. r. o.
© Julius Filip
134–135 Czech Television Building at the Carlsbad Film Festival
KOMA MODULAR s. r. o.
© Alexandr Hudeček
136–137 Casa Oruga
Sebastian Irarrazaval Delpiano
© Sergio Pirrone
138–139 Development and Innovative Centre of Modularity
Chybik+Kristof Associated Architects / KOMA
MODULAR s. r. o.
© Julius Filip
140 Cancer Center Amsterdam (CCA)
MVRDV
© Rob `t Hart
96 – 97
Chalet du Chemin Brochu
Pierre Morency Architects
© Normand Rajotte
MVRDV
© Rob `t Hart
Electronic references
Houseboat – Wikipedia, the free encyclopedia, date of search: 10. 8. 2012.
URL: http://en.wikipedia.org/wiki/Houseboat
ZAŠLÉ ČASY ŽIVOTA V MARINGOTKÁCH (Past Times of Trailer Life) - The National Museum, date of search: 10. 8. 2012.
URL: http://www.nm.cz/Historicke-muzeum/Vystavy-HM/ZASLE-CASY-ZIVOTA-V-MARINGOTKACH.html
Baťův mrakodrap (Baťa’s skyscraper) – Wikipedia, date of search: 20. 8. 2012.
URL: http://cs.wikipedia.org/wiki/Baťův_mrakodrap
František Lydie Gahura | Architektura Zlína (Zlín architecture), date of search: 20. 8. 2012.
URL: http://architekturazlin.cz/frantisek-lydie-gahura
Wichita House by R. Buckminster Fuller (1944–1946) at Housing.com, date of search: 10. 8. 2012.
URL: http://www.housing.com/categories/homes/history-prefabricated-home/wichita-house-r-buckminster-fuller-1944-1946.html
Airstream, Inc, date of search: 13. 8. 2012.
URL: http://www.airstream.com
Stanley History Online – Ferry Lane Prefabs, date of search: 25. 8. 2012.
URL: http://www.stanleyhistoryonline.com/Ferry-Lane-Prefabs.html
Mobile home – Wikipedia, the free encyclopedia, date of search: 10. 8. 2012.
URL: http://en.wikipedia.org/wiki/Mobile_home
Liberty Homes Manufactured Home Builder History, date of search: 10. 8. 2012. z URL: http://www.mobilehome.net/manufacturer_history/liberty_homes.htm
Habitat 67 – Wikipedia, the free encyclopedia, date of search: 15. 8. 2012.
URL: http://en.wikipedia.org/wiki/Habitat_67
Richard Rogers + Architects, date of search: 15. 8. 2012.
URL: http://www.centrepompidou.fr/education/ressources/ENS-Rogers-EN/ENS-Rogers-EN.html
shigeru ban: earthquake relief shipping container houses, date of search: 10. 8. 2012.
URL: http://www.designboom.com/weblog/cat/9/view/15995/shigeru-ban-earthquake-relief-shipping-container-houses.html
Printed references
SLAWIK, Han. Container Atlas: A Practical Guide to Container Architecture, Die Gestalten Verlag, 2010.
KOTNIK, Jure (Editor). Container Architecture, Links Books, 2008.
ECHAVARRIA, Pilar M. Portable Architecture and unpredictable surroundings. Links Books, 2009.
BROTO, Carles. Compact houses. Links Books, 2005.
ŠIKOLA, Petr. Domy z lodních kontejnerů – a dissertation thesis, Czech Technical University in Prague, 2011.
Other related references
SMITH, Ryan E. Prefab Architecture: A Guide to Modular Design and Construction, Wiley, 2010.
SIEGAL, J.; KRONENBURG, R.; CORDESCU, A. Mobile: The Art of Portable Architecture, Princeton Architectural Press, 2002
GIANINO, Andrew. The Modular Home, Storey Publishing, 2005.
SAWYERS, Paul. Expanded Discussion: of the Method for Converting Shipping Containers into a Habitable Steel Building, CreateSpace Independent Publishing Platform, 2011.
KAUFMANN, Michelle; REMICK, Cathy. Prefab Green, Gibbs Smith, 2009.
Martin Hart graduated from the Faculty of Civil Engineering at the Brno University of Technology, where he majored in transport engineering and geotechnics. In 1991, Hart got his postgraduate degree at the London Business School. After his studies, he briefly worked as an assistant professor at the Geotechnics department at the Faculty of Civil Engineering at the Brno University of Technology. In 1992, together with Stanislav Martinec he established KOMA MODULAR s. r. o., which produces living containers and popularizes modular architecture in the Czech Republic. He works in this company to this day as Director of Development and Innovation. He lectures at various specialized events focusing on the topic of modular architecture and modular construction.
Matěj Beránek has long been involved in the theory of architecture and urbanism. He finished his bachelor studies at the Faculty of Humanities, Charles University in Prague, with a thesis on urban planning and is currently pursuing a master’s degree in electronic culture and semiotics. He also completed a study sojourn at the Technische Universität in Dresden. He writes about architecture and works as an editor for a number of publications, mainly for EARCH.CZ and House and Garden. He also collaborates with architectural offices on media and communication strategies and co-organizes the nationwide architecture and urbanism competition for students – SUPERSTUDIO.
MgA. Jiří Kout author, editorJiří Kout studied acting at the Department of Alternative and Puppet Theater at the Theatre Faculty of the Academy of Performing Arts (DAMU) in Prague. Since 2009, Kout has been working for the architectural magazine EARCH.CZ, where from 2009 to 2011 he was editor-in-chief. He currently holds the position of the magazine’s director. While working for EARCH.CZ, he was the main organizer of specialized architectural conferences and festivals (Křižovatky architektury 2009 in Prague, Modulárna architektúra v meste 21. storičia in Bratislava in 2010, and ARCH FOR PEOPLE in Prague in 2011). Apart from his involvement with EARCH.CZ, Jiří Kout continues to act and is devoted to movie script writing.
Jaroslav Sládeček graduated in 2007 from the Faculty of Architecture at the Czech Technical University in Prague. During his studies, he spent half a year at the College of Architecture at Kansas State University in the USA. In 2007–2011, he worked in several Czech and foreign studios (the Netherlands, Japan). He is currently studying for his doctoral degree in the field of theory of architecture at the Faculty of Architecture at the Czech Technical University in Prague, and at the same time works as editor-in-chief for the web portal EARCH.CZ.
Kateřina Frejlachová is a senior student at the Faculty of Architecture at the Czech Technical University in Prague. In the spring of 2012, she spent four months studying at the Graduate School of Architecture at Hosei University in Tokyo, Japan. She is currently working on her master’s thesis, while at the same time working as an editor for EARCH.CZ.
With the assistance of KOMA MODULAR s. r. o., in cooperation with art Echo s. r. o..
Translated by:
EUFRAT Translating and Interpreting Centre in Pilsen (Zdeněk Benedikt)
Language editing by Simon O’Flynn
Number of pages 152. Second edition.
No part of this publication may be copied or reproduced with the intent to distribute it in any form without the written permission of the publisher.
© 2022 KOMA MODULAR s. r. o.
All rights reserved.
Printed by: První dobrá, s. r. o.
Address: Hajní 1354,198 00 Praha 9 – Kyje
