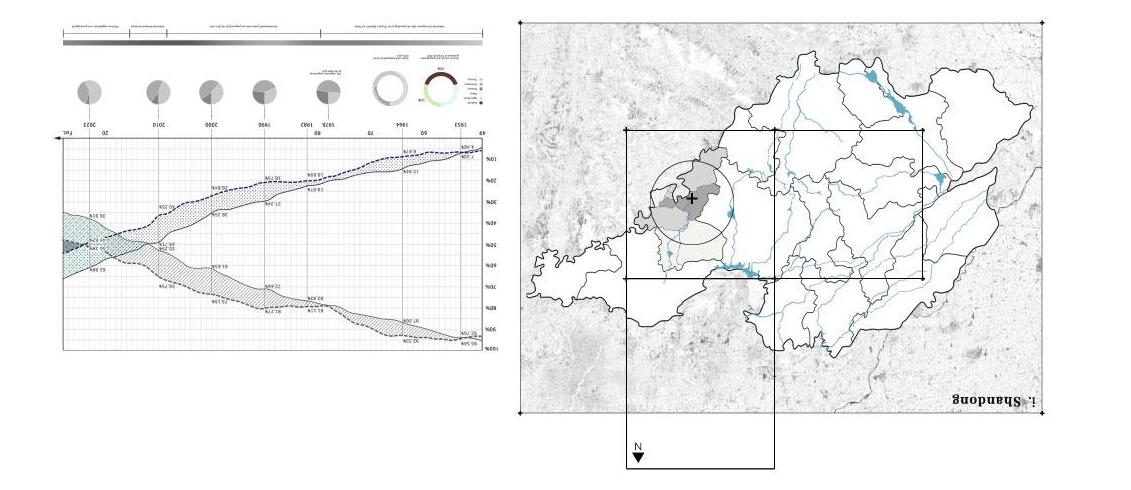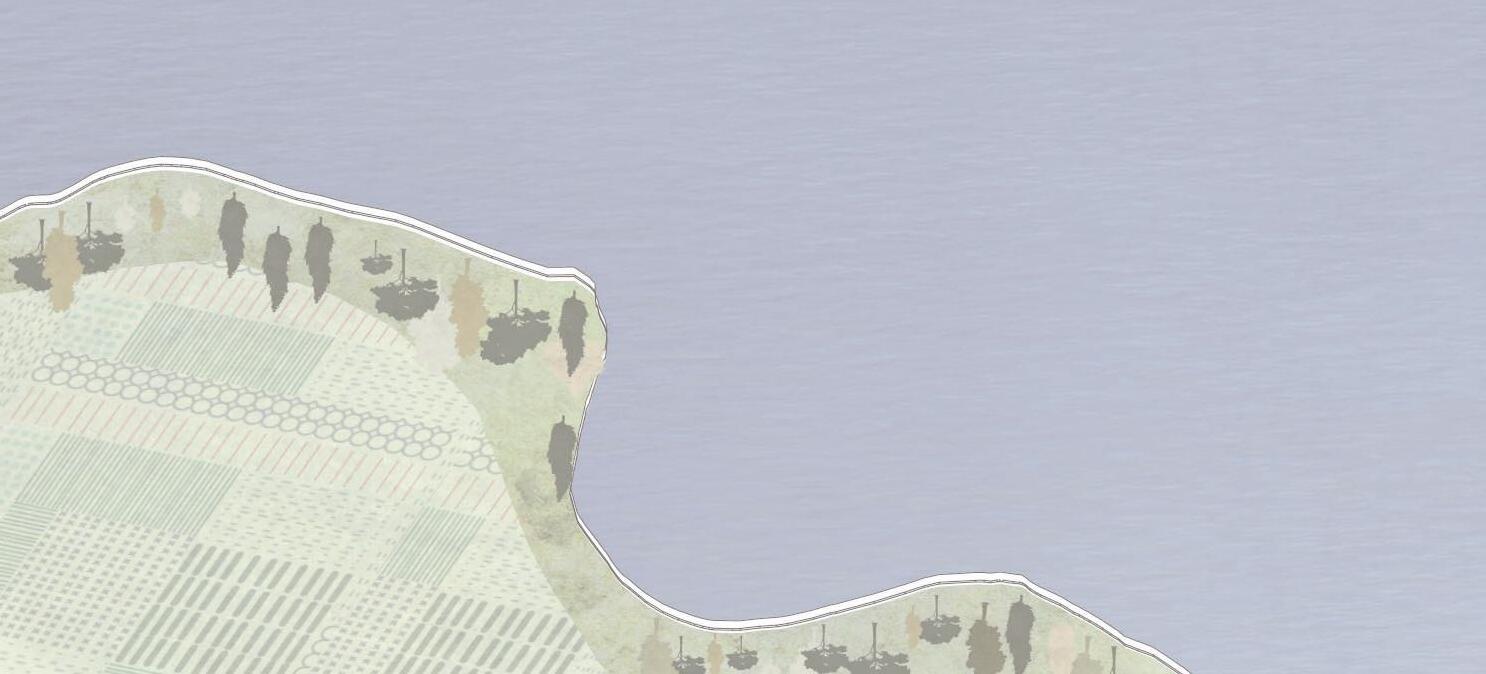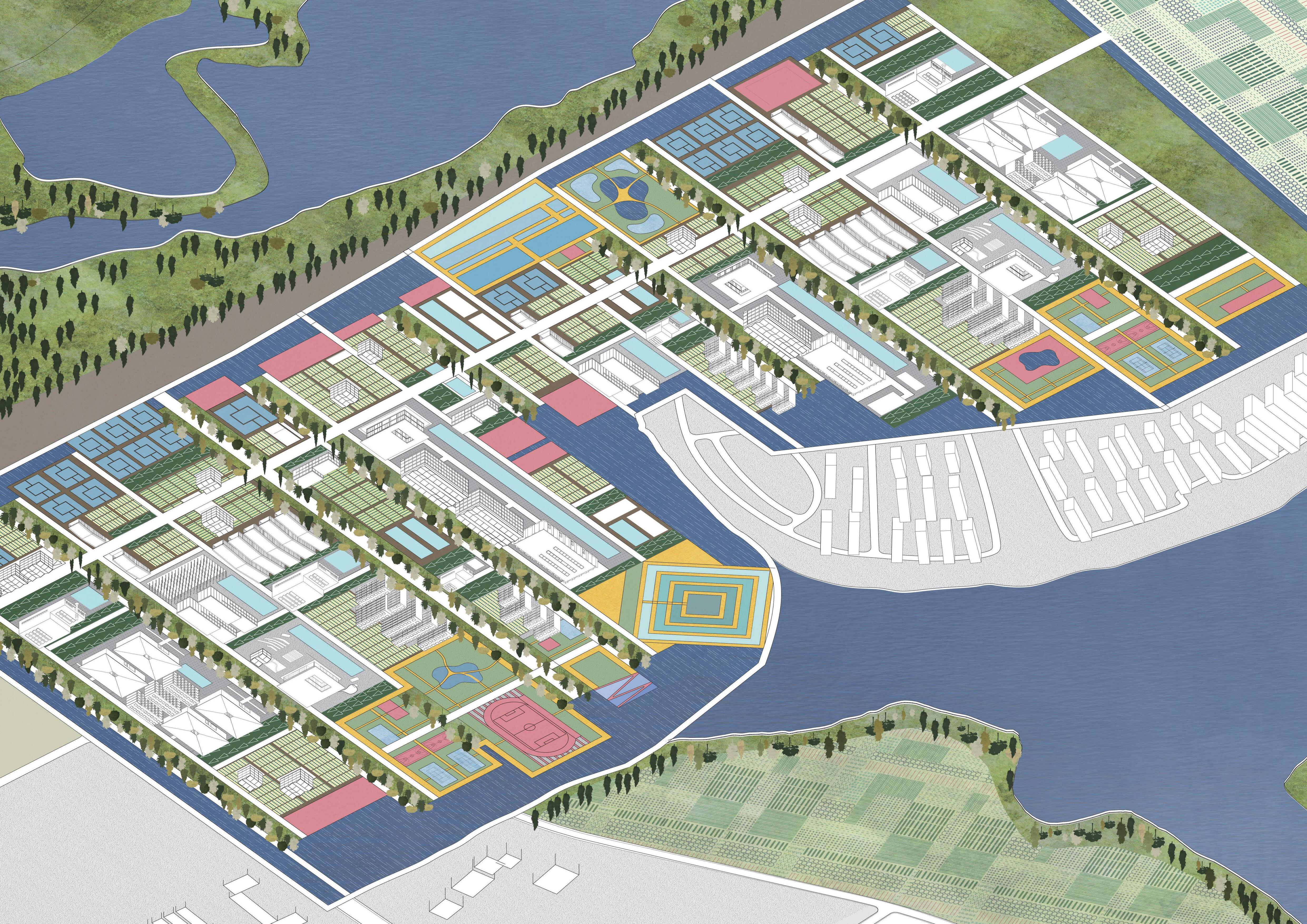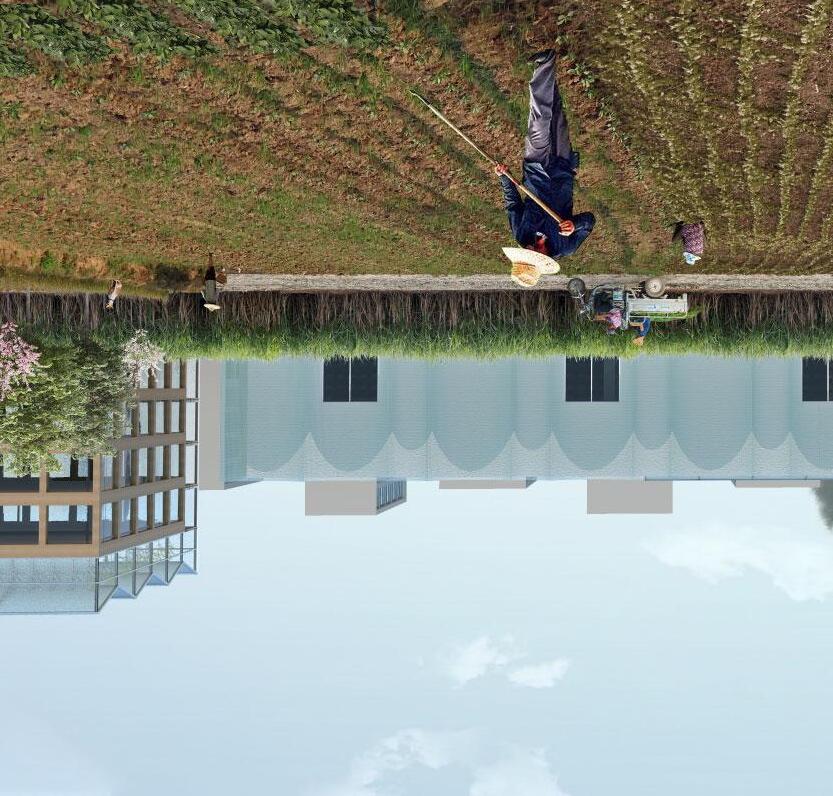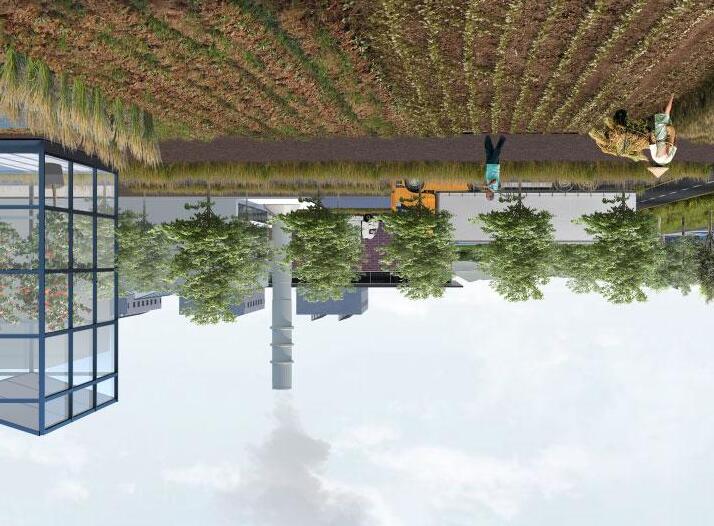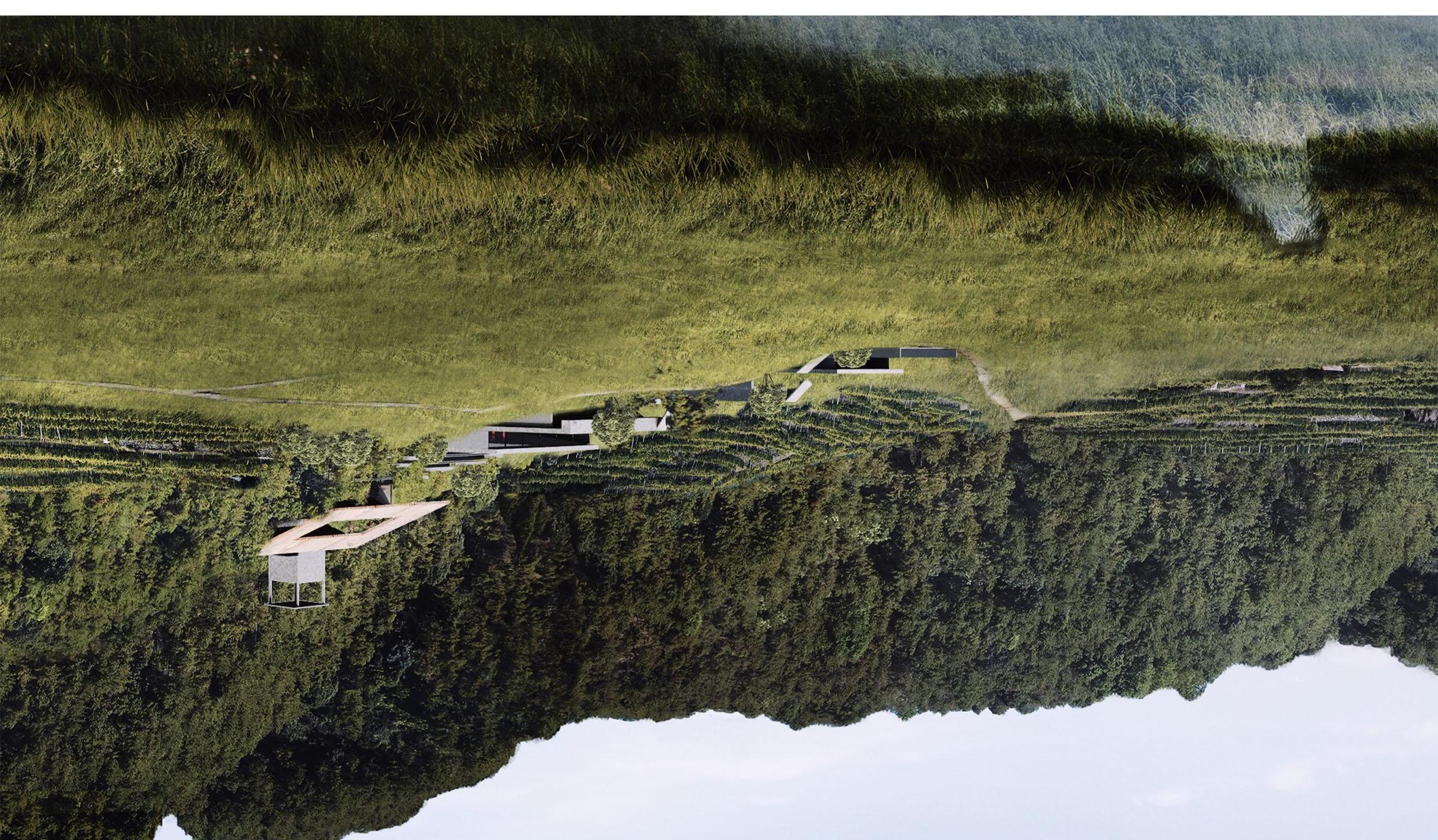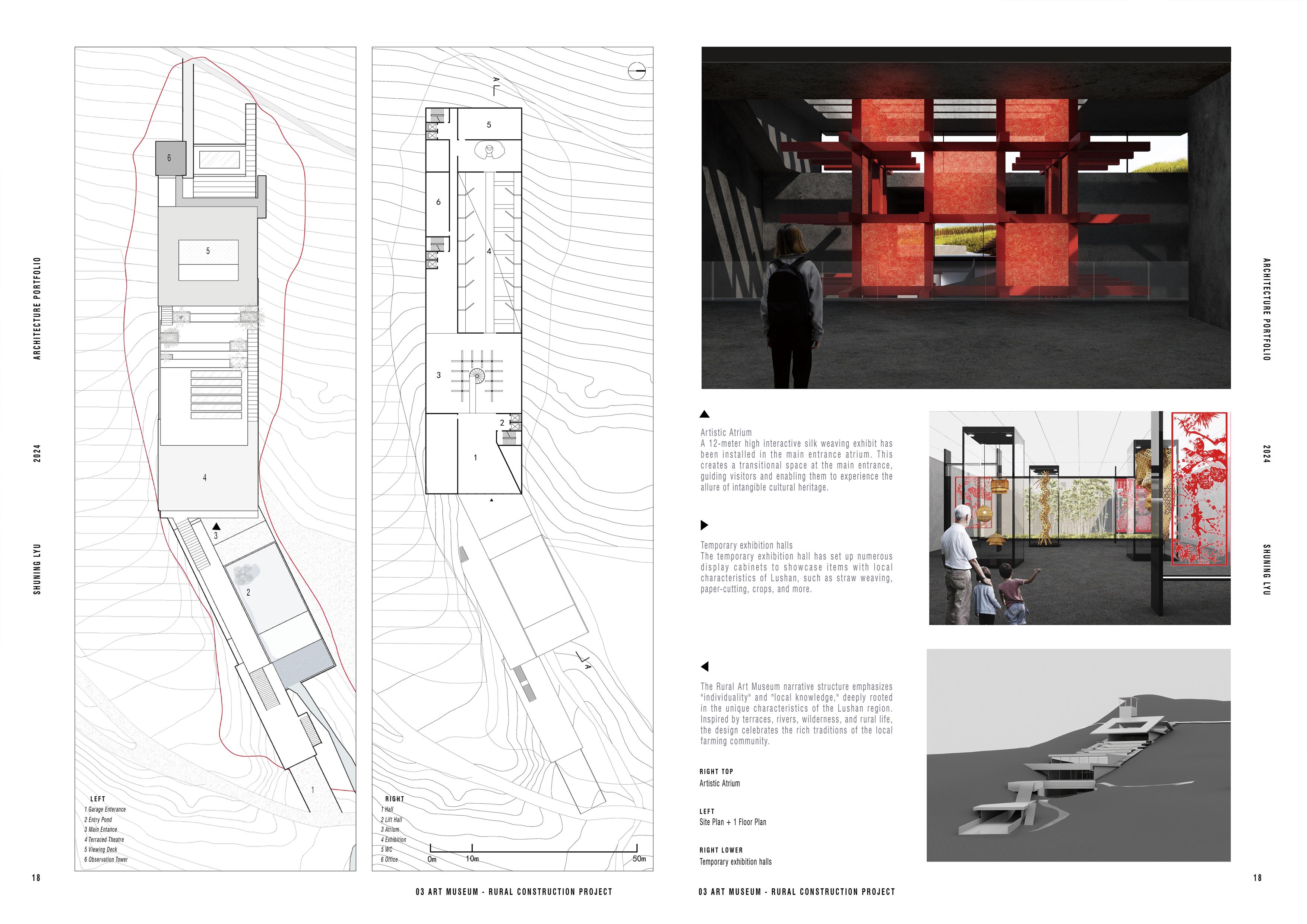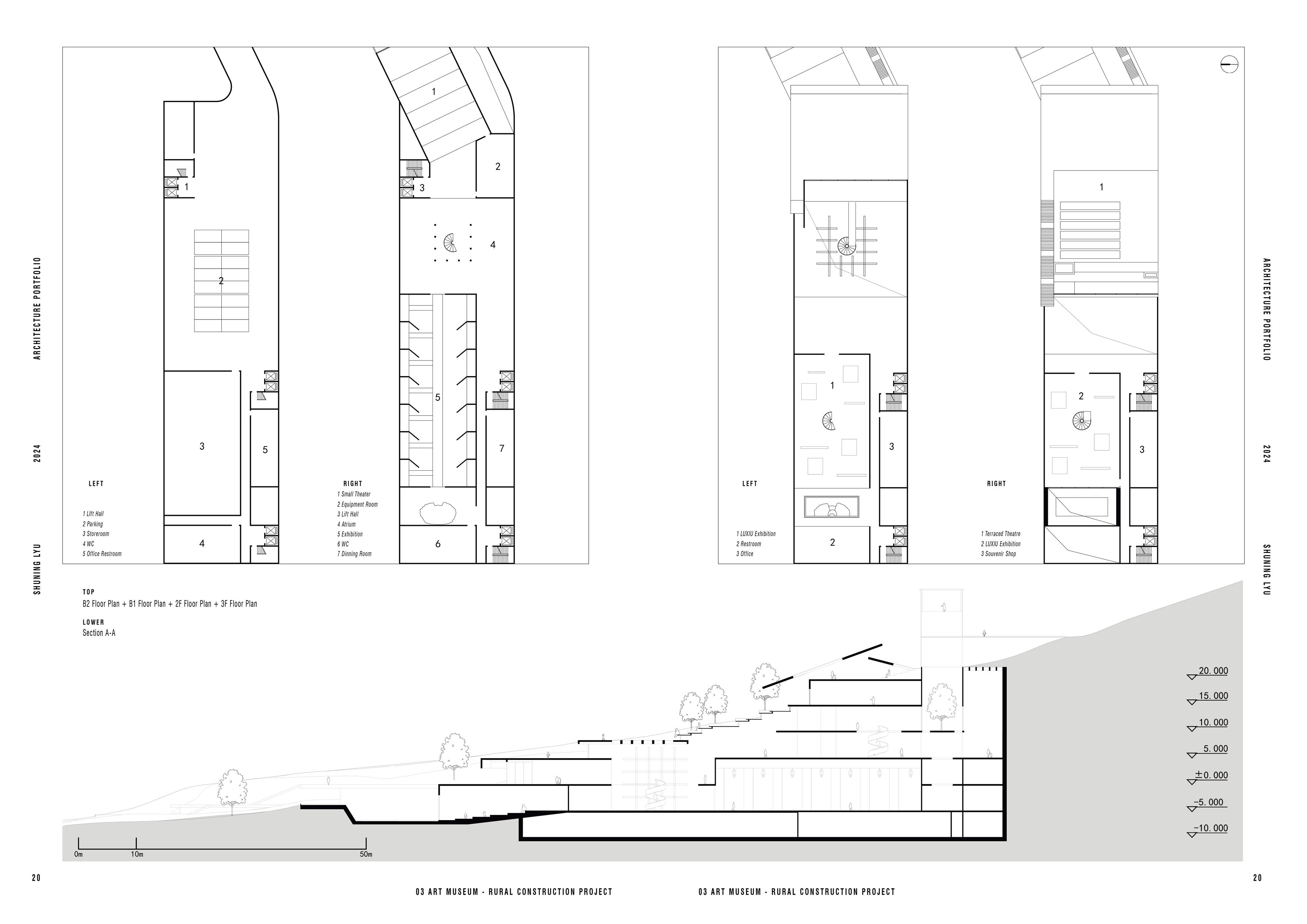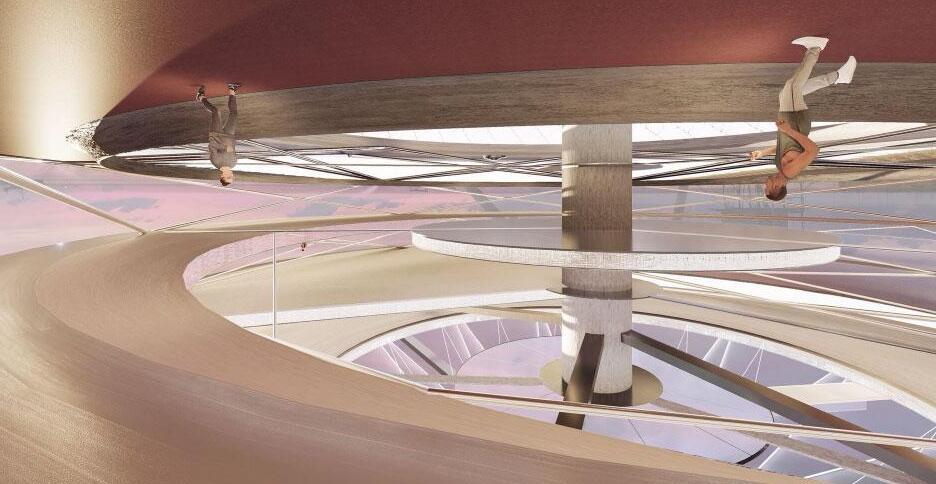
LyuShuning
Email:Kongni0071@icloud.com|Tel:+8617669528997
Location:Jinan,Shandong,China
EDUCATION
QingdaoUniversityofTechnology Qingdao,Shandong
BachelorofArchitecture 2018/09-2023/06
GPA:88.78/100Rank:9/162
Relevantmodules:ArchitecturalDesign(89),TheHistoryofForeignArchitecture(91),ArtFoundationinDesign (89),ArchitecturalPhysics(91),ArchitecturalMechanics(97),ConstructionStructure&Selection(95),General UrbanDesignTheory(94)
Dissertation:UrbanandArchitecturalDesignofDaguRiverinQingdao
PROFESSIONALEXPERIENCE
ShandongConstructionGroupDesignCompany Jinan,Shandong
AssistantArchitect 2022/08/30-2022/12/30
Reviewedcompany'spastprojectslikefinancialcenters,communicationhubs,hospitals,andstudent apartments,adheringtobuildingcodes.
Researcheddomesticecologicalparksandresidentialmarkets,presentingfindingsonlocationslikeShixi VillageandXitaihuEcologicalPark.
AssistedindesigningLiaocheng'sScienceandTechnologyEcologicalPark,involvingundergroundparking garageplans,commercialhotellayouts,andrenderingproposals.
LEADERSHIP&ACTIVITIES
CollegeofArchitectureandUrbanPlanning,Class181 Qingdao,Shandong
Position:ClassCommitteeLeader
Organizedandcoordinatedvariousactivities,includingsportsandvolunteerservices.
2018/09/01-2023/06/20
Managedmemberrecruitmentandmaintainedeffectivecommunicationwithschoolleadersandstudent representatives;Ensuredproperutilizationoffundstosupportorganizationalactivitiesandservices.
Recordedorganizationalactivitiespromptlyandledinternalandexternalpublicityefforts,includingplanning, designingmaterials,andorganizingpromotionalevents.
Developedstrongmultitaskingskills,enhancedcoordinationabilities,adeptatsolvingproblems,andexhibited ahighlevelofresponsibilityandexecutionprowess.
Achievements:Securedtoprankingsinsportscompetitionsanddesigncontests;Recognizedasanexemplary classforacademicexcellence;Awardedforoutstandingorganizationinskillscompetitions.
DesignCompetitionforthe2022ChengduParkCityInternationalGardenFestivalandthe5thBFU
InternationalGarden-MakingFestival Chengdu,Sichuan
Position:TeamMember 2022/02/01-2023/03/20
Conductedpreliminaryresearch;Developedinitialdesignconcepts,creatinghand-drawnsketchesandphysical models;UtilizedprofessionalsoftwaretoolssuchasRhino,Photoshop,andIllustratorforconceptualdesign andlogicalrepresentationinplanandelevationdrawings.
Producedthefinalscheme'svideousingPremiereProandToonBoomHarmony.
Successfullymadeittothefinalroundandparticipatedintheonlinedefenseevaluationsession,receivingan honorablementionoutof244designproposals.
Enhancedskillsinparametricdesignandgainedinsightsintothepracticalaspectsofdesign,emphasizing feasibilityandcostconsiderationsalongsideaestheticsandconcepts.
RedCrossVolunteerServiceTeam,QingdaoUniversityofTechnology Qingdao,Shandong
Position:Officer 2018/09/20-2019/07/20
Volunteeredweeklytocareforhearing-impairedchildrenattheListeningandSpeechRehabilitationCenter andprovidedcompanionshiptoelderlyandvisuallyimpairedindividualsatamedicalcarefacility.
Learnedsignlanguageandparticipatedinfirstaidtraining.
Personalawards:ShandongProvinceRedCrossVolunteerCertificate;Secondprizeinthe2018QingdaoRed CrossBloodDonationPromotionPosterCompetition;ThirdprizeintheSecondHand-DrawnPosterDesign CompetitionforBloodDonationatUniversitiesinQingdao.
Teamaward:RecognizedasanOutstandingRedCrossVolunteerServiceTeam.
StudentUnionNewsDepartment Qingdao,Shandong
Position:Officer 2018/09/20-2019/07/20
Participatedinandcoveredcollegeevents,spanningvariousthemesinthefieldofarchitecture,gaining insightsintocutting-edgeknowledgeandinnovativeconcepts.
Wroteandpublishednewsarticlesontopicssuchasarchitecture,spatialplanning,environmentaldesign,smart cities,andsustainableenvironmentsontheuniversity'sofficialwebsite;engagedinphotographyand videographyforacademiclectures.
MyteamwasawardedtheOutstandingDepartmentoftheYearin2018.
RadioStation,QingdaoUniversityofTechnology Qingdao,Shandong
Position:Officer 2018/09/20-2019/07/20
Broadcastingcampusnewsweekly;publishedarticlesontheuniversity’sWeChataccount,garneringover 2000viewsandincreasingthestation'svisibility.
BecameproficientinWeChatofficialaccounteditor;becameskilledinaudioeditingusingAUsoftware.
SummerSocialPracticeProgram Qingdao,Shandong
Position:Member 2019/05/01-2018/06/01
Conductedpreliminarydataresearchandhand-drawnconceptualsketches.Engagedinlayoutdesign.
Achievements:Recognizedasakeyteamattheuniversitylevelforthe2019SummerSocialPracticeProgram. AwardedtheExcellentPrizeintheExhibitionBoardCompetitionforRedTourismintheSchoolof ArchitectureandUrbanPlanning.
AWARDS
ThirdPrizeintheNorthChinaDivisionofthe8thHuacanDesignCompetition2023/05 UniversityLevelMoralModelScholarship2022/11&2023/05
OutstandingGraduate 2023/04
ExcellentStudentsofQingdaoUniversityofTechnology2019&2020&2021&2022 NationalHonoraryAwardinDesignCompetitionforthe2022ChengduParkCityInternationalGardenFestivaland the5thBFUInternationalGarden-MakingFestival2022/04 NationalFirstPrizeinthe11thNationalEducationResearchExcellentPaperAward2022 UniversityLevelOutstandingStudentScholarship2021/11 UniversityLevelSocialWorkScholarship2020/11
ProvincialThirdPrizeintheQingdaocompetitionauditionofthevarietyshow"IAmaSpeaker"2018 MunicipalThirdPrizeintheSecondCollegeVoluntaryBloodDonationHand-PaintedPosterDesignCompetition2018 UniversityLevelSecondPrizeintheArtFestivalCulturalandCreativeCompetition2018/12 NewStudentRepresentativeinthe2018NewStudentOpeningCeremony2018/09
SKILLS
ComputerSkills: AutoCAD,Sketch-Up,Rhinoceros,Enscape,Lumion,Vray,AdobePhotoshop,AdobeIllustrator, AdobeInDesign,AdobePremiere,AdobeLightroom,ToonBoomHarmony,ArcGIS
Languages: MandarinChinese-Native,English-Advanced,CET-475
Hobbies: ChinesePainting,AcrylicPainting,Photography,Reading,Engraving,StoneSculpture,SnowMotorcycle
Personal Statement
I intend to apply for the MArch (Part 2) programme at The University of Edinburgh (Edinburgh).
My initial passion for architecture stemmed from my love for art, mathematics, and physics, and architecture happens to ingeniously combine these elements. The study of architecture during my undergraduate years provided me with a fresh perspective on the world. I began to see architecture as a unique language that goes beyond the surface, profoundly revealing the mysteries of the material world and human civilization. From this perspective, architecture became more than just the creation of spaces; it became a means of understanding the essence of existence on a deeper level. This holistic understanding allowed me to perceive the power of architecture as not only the creation of spaces but also as a profound way of comprehending and expressing the world. It transformed my view of architecture into a tool for unraveling the intricacies of the material world and the profound aspects of human civilization.
Throughout my university studies, I fostered a profound comprehension of architecture, committing to delicately balancing artistic aesthetics, the designer’s personal vision, and the normative expression of structural composition. I comprehend that throughout successive generations, architectural endeavors have ardently aspired to attain the sublime. Nonetheless, owing to the inherent constraints of humanity, these pursuits are frequently circumscribed by the influences of culture, geography, era, and societal norms, compelling the majority to channel their aspirations toward the pursuit of beauty. Nevertheless, this should not be perceived as a deterrent, for the quintessence of human civilization resides in the ceaseless pursuit of transcending predefined limits. My architectural objective is to substantively contribute to humanity’s quest for beauty, navigating within the dynamic currents of the zeitgeist. Within the pages of History of Foreign Architecture, I discerned that the aspirations of our architectural forebears were universally directed towards the sublime. Yet, the prevalent achievement remained confined to beauty, for the designer’s intent is invariably circumscribed by the shackles of culture, region, era, and society. Despite these constraints, designers are compelled to tenaciously strive, laboring to propel architecture towards the utmost echelons of the most idealistic aspirations.
Edinburgh stands as a preeminent institution on a global scale, boasting a distinguished academic reputation that magnetically draws scholars from diverse countries and regions, fostering an inclusive academic environment. Furthermore, Edinburgh affords students the opportunity to immerse themselves in the exploration and observation of the local architectural milieu, a venture profoundly advantageous for the cultivation of inspiration.
In the future, I aspire to actively engage in the field of architectural design. I envision finding my place in this domain, working towards revitalizing buildings while preserving their unique elements and characteristics through design techniques. This long-term goal propels me to continuously explore uncharted territories, seeking progress in design. I aim to contribute distinctive insights and practical experiences to the evolution of future architectures.
Urban Design Project
Studio 511 | Academic work | 2022.09.06 - 2022.12.22 | Fall 2022
Urban Design Project
Studio 511 | Academic work | 2023.03.05 - 2023.06.18 | Summer 2023
Rural Construction Project
YAC Competition | 2023.10.15 - 2023.11.08 | Fall 2023
Engineering Based Project
Studio 511 | Academic work | 2022.3.21 - 2022.6.15 | Spring 2022

I comprehend that throughout successive generations, architectural endeavors have ardently aspired to attain the sublime. Nonetheless, owing to the inherent constraints of humanity, these pursuits are frequently circumscribed by the influences of culture, geography, era, and societal norms, compelling the majority to channel their aspirations toward the pursuit of beauty. Nevertheless, this should not be perceived as a deterrent, for the quintessence of human civilization resides in the ceaseless pursuit of transcending predefined limits. My architectural objective is to substantively contribute to humanity’s quest for beauty, navigating within the dynamic currents of the zeitgeist.
The contemporary epoch relentlessly pursues a new mix and match, seeking new styles in the fusion of establishment and disruption. Our educational ethos champions critical ratiocination, extolling the virtue of inquiry over dogmatic adherence to any singular ideology, as we persist in our quest for the most profound verities. Postmodernism serves as our pedagogical guidepost, instilling a penchant for skepticism that challenges the hegemonic constructs perpetuated by modernism, prompting a multifaceted dismantling of its foundations. The adage “A hundred schools of thought contend” epitomizes the hallmark of our architectural zeitgeist. The epoch of metamorphosis concurrently unfolds as an era of unprecedented opportunities, wherein the luminosity of the moon and stars perseveres even amidst the encroaching darkness. In the contemporary milieu, a plethora of prospects and trajectories unfurl, and I hope to continue exploring the possibilities of the unknown in the future.
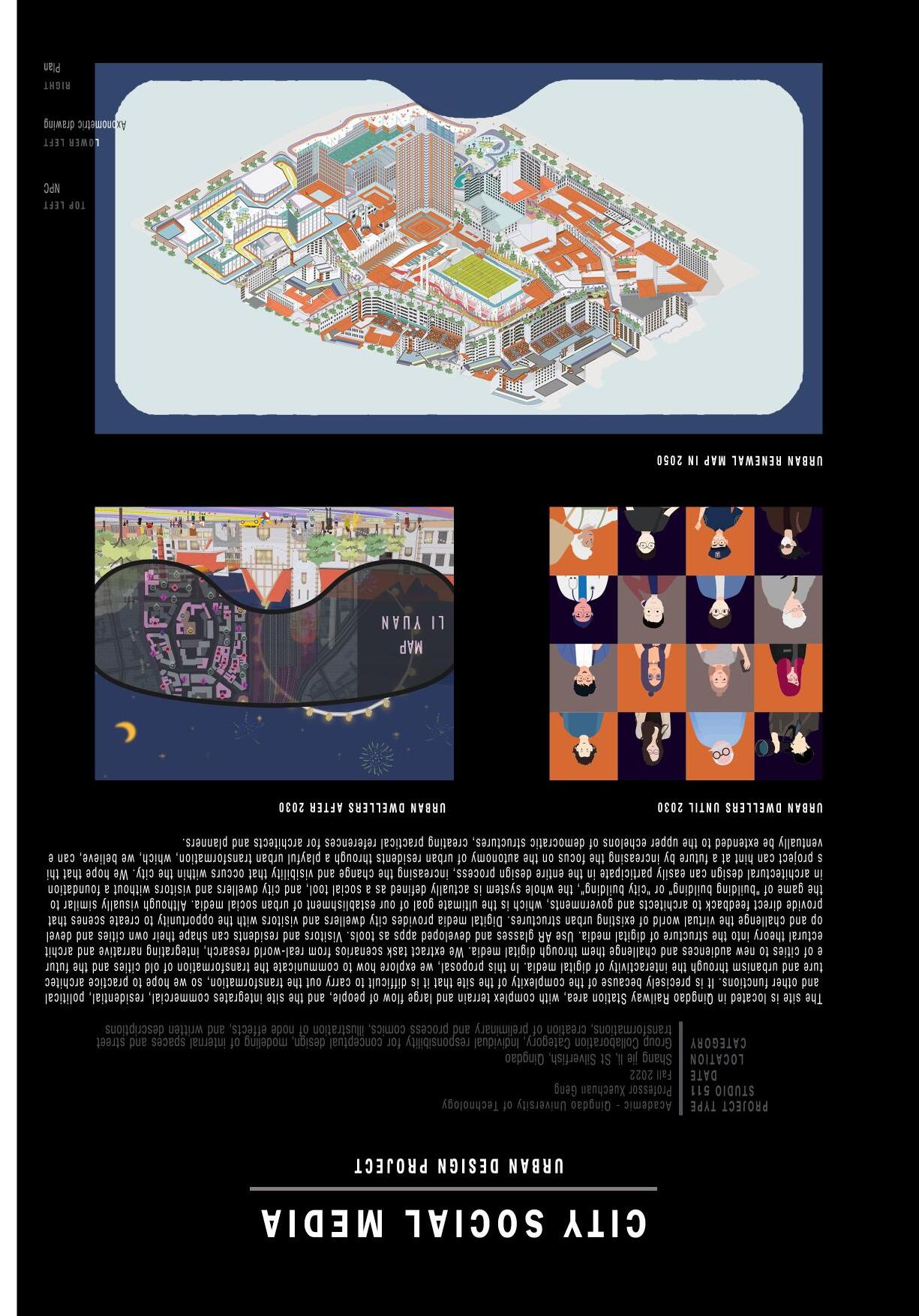

The site is located in the old city area of Qingdao, characterized by a rich mixture of architectural forms including old resid ential communities, courtyard houses, and historical preserved buildings. Courtyard houses, known as "liyuan" in Chinese, are a distinctive regiona traditional residential architectural form in Qingdao, combining Western-style mansions with traditional Chinese courtyard houses. In the 1 920s and 1930s, courtyard houses were widely prevalent among the middle and lower-class residents of Qingdao, serving as their dwellings.


In this proposal, we explore how to communicate the transformation of old cities and the concepts of future cities to new audie nces through digital media. We extract task scenarios from real-world research and integrate narrative and architectural theory into the structure of digital media. Specifically, designers will establish a model repository, and citizens will design and evaluate proposals through AR glasses a nd apps. The government will review whether the proposals from citizens, which have received the most likes on the app, are fea sible. If feasible, designers will further refine the proposals, which will then be handed over to the construction team for implementation.



