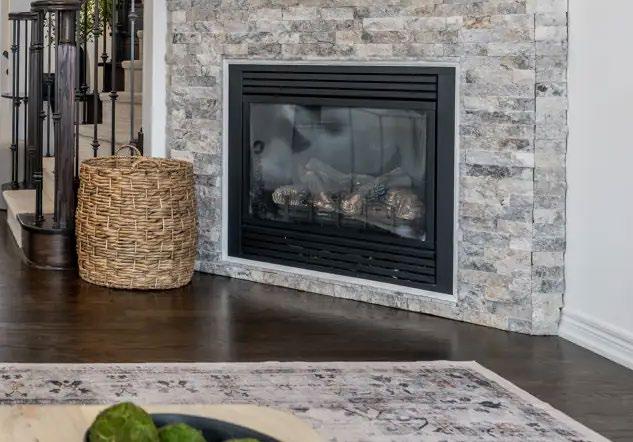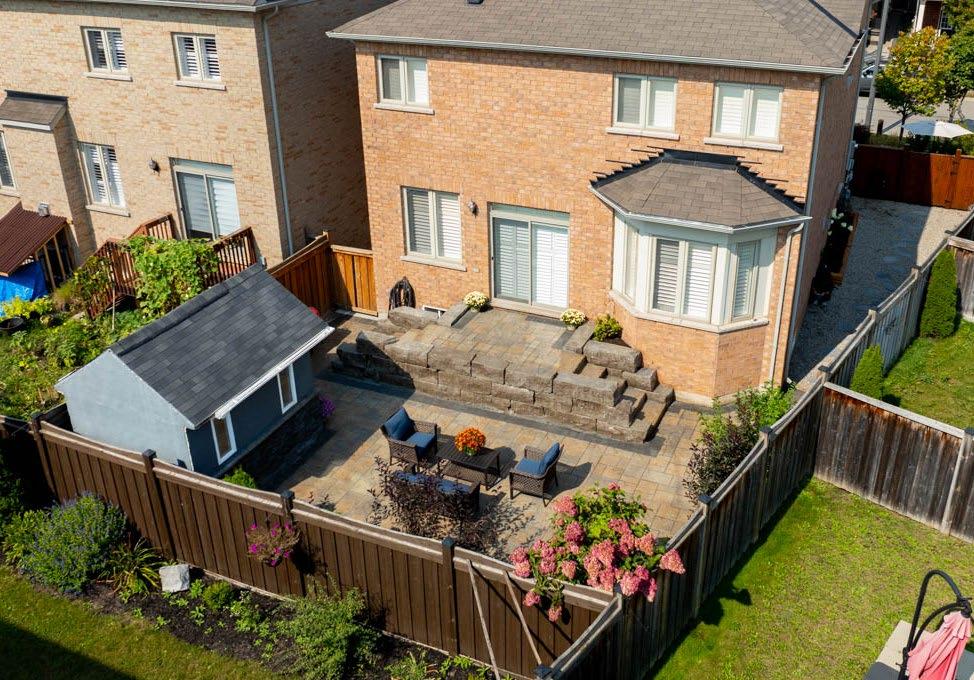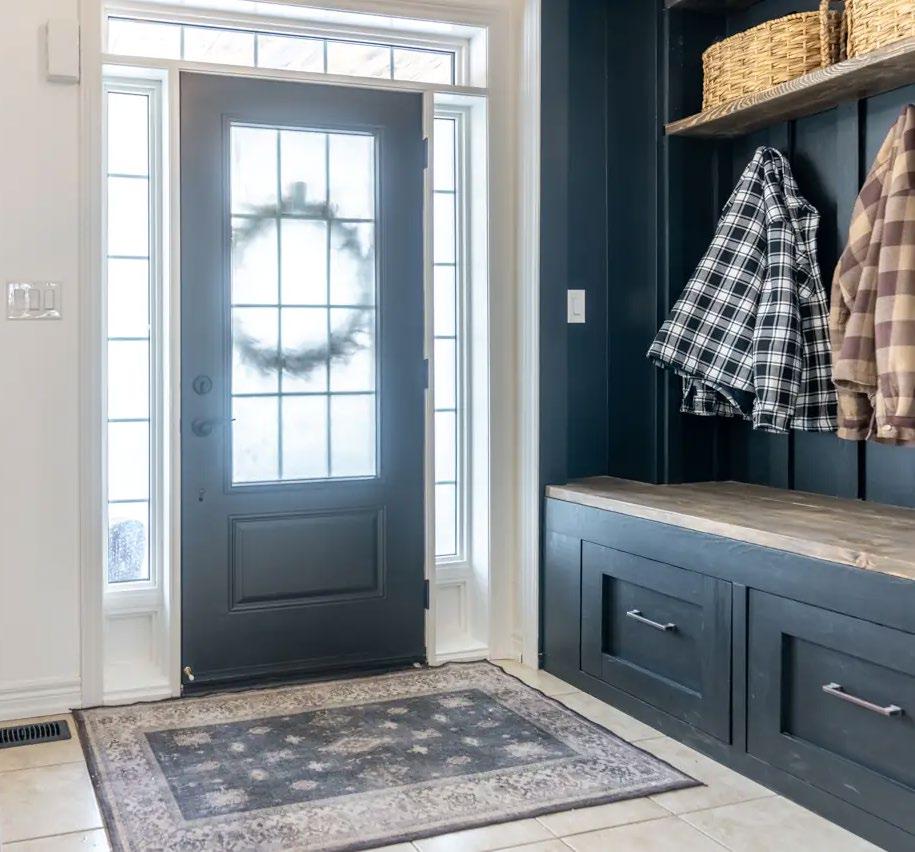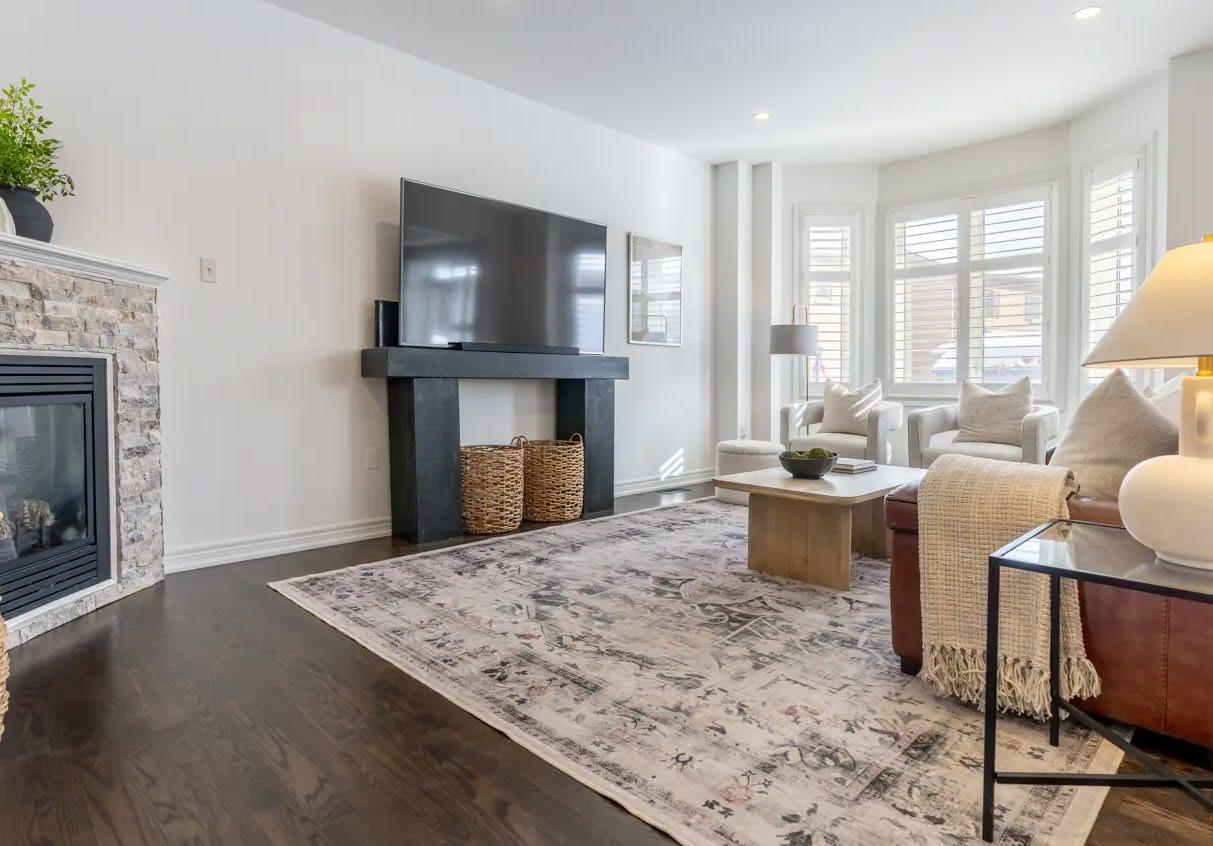


4 bedrooms 3 baTHs 2,143 sq.fT 4 PaRKiNg


“THE KiTcHEN is THE HEaRT Of THE HOME ”







4 bedrooms 3 baTHs 2,143 sq.fT 4 PaRKiNg


“THE KiTcHEN is THE HEaRT Of THE HOME ”















Gr O und level
§ Tiled sunken foyer, with transom & sidelite windows and glass inserts
§ Built-in stop-and-go nook with pull-out storage
§ 9-foot smooth ceilings with pot lighting throughout
§ Curved hardwood staircase with rod iron spindles & berber runner
§ Living room with natural gas fireplace with stone surround
§ 2-piece power room with 24x24 tiles
Kit C hen
§ Tall upper cabinets with upgraded door hardware and extended gable
§ Stainless steel appliances package Stacked Built-in microwave, oven & warming drawer - KithcenAid®
French door refrigerator with bottom freezer - KithcenAid®
5 burner gas range - KithcenAid®
— Dishwasher - GE®
— Chimney-style hood vent
§ Tiled stone backslash and pot filler
§ Laminated countertop with extended breakfast bar
§ Wood feature wall with built-in storage
§ Sliding glass door access to the yard
Se CO nd Fl OO r
§ Four bedrooms | Two bathrooms
§ Hardwood floors throughout
§ Linen closet
§ Main 4-piece bathroom with quartz countertops
§ Primary bedroom with walk-in closet, secondary closet, and 5-piece ensuite including corner soaker tub and separate shower
Out S ide
§ All brick exterior
§ Cover front porch with stone & wood columns
§ Stone walk & Patio
§ Raised stone walkout with armor-stone retaining wall
§ Storage shed
§ Inground irrigation system
Ba S e M ent
§ Finished Basement (2025)
§ 3-piece rough-in
§ Laundry room
§ Storage room
Mi SC ellane O u S
§ Californa shutters throughout
§ On-demand hot water heater
§ Honeywell® digital thermostat
*Room sizes, year built, lot dimensions, taxes and all other specifications are approximate. Square footage source: Floorplan. Buyers and/or their agent are responsible for determining exact figures
Measurements and calculations are approximate To be used as guidelines only 430
Welcome to 430 Harkin Place located in the Scott Neighbourhood of Milton. Surrounded by scenic landscapes, this community is renowned for its family-friendly ambiance and convenient amenities, making it the perfect place to set down roots. The Scott Neighbourhood is also celebrated for its abundance of natural green spaces, allowing residents to unwind in tranquil surroundings and stay active all year round.

Milton is one of Canada’s fastest growing municipalities. The population more than tripled from 2001 to 2012 when it exceeded 100,000.
- 2017 Median Age: 34
2031 Estimated Population: 228,000
- Average Household Income: $114,495
- Green and Recreational Space are more than double anywhere in the GTA
- 73% of residents have post secondary education
ESCARPMENT VIEW
PUBLIC SCHOOL (JK-8)
351 Scott Blvd (905) 878-6176
MILTON DISTRICT HIGH SCHOOL (9-12)
396 Williams Ave (905) 878-2839
QUEEN OF HEAVEN C.E.S. (JK-8)
311 Savoline Blvd (289) 851-9329
ST. FRANCIS XAVIER
CATHOLIC SECONDARY (9-12)
1145 Bronte St S (905) 636-8799
- Indoor public pool
- Library - Ice rink
- Skate park
SHOPPING CENTER
- No Frills
- Rexall Pharmacy
- Pizza Pizza
- Subway - and more
DOWNTOWN MILTON
- Restaurants - Coffee shops - Shopping - and more
