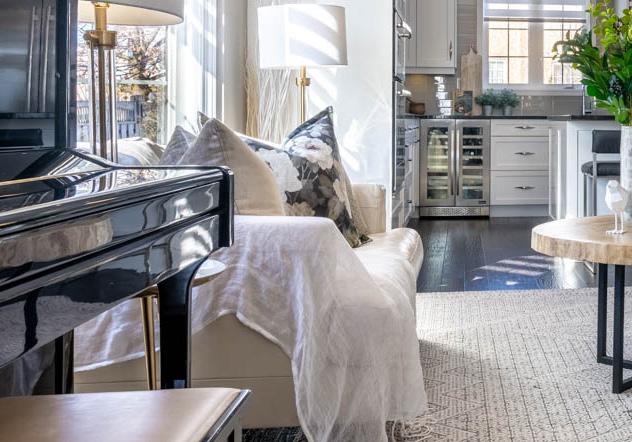

1280 EllENTON CREsCENT KORMENDYTROTT .COM

5 bedrooms 4 baThs 3,047 sq.fT 4 paRKiNg



“ThE KiTChEN is ThE hEaRT Of ThE hOME ”


main floor



second floor





Gr O und Fl OO r
§ Double-wide closet w/custom storage
§ 9-foot smooth ceilings with pot lights & 8-foot doors throughout

§ 24”x24” Porcelain foyer tiles
§ Hardwood flooring throughout

§ Front den w/12’ ceilings
§ Powder room w/ tempered glass countertop & under-mount sink
§ Mudroom with direct garage access and optional laundry hook-ups
§ Family room with gas fireplace
§ Open-concept living room/dining room
§ Hardwood staircase with square newel post and wrought-iron picket
Kit C hen
§ Extended shaker-style cabinetry & valence
§ Pot and pan drawers
§ Glass feature cabinets with lighting
§ Under cabinet lighting
§ Extended upper fridge gable
§ Subway tile backsplash
§ Granite countertop w/ 2 under-mounted sinks
§ Stainless appliance package
- Jenn-Air® side-by-side fridge with water and ice dispenser
- Wolf® induction cook-top
- Wolf® chimney-style hood vent
- Jenn-Air® built-in microwave
- Jenn-Air® built-in oven
- Bosch® built-in dishwasher
- Avantgarde® built-in wine fridge
§ Kitchen island w/extended flush breakfast bar, double cabinet storage w/ pullout storage & pendant lighting
§ Eat-in breakfast area with pantry storage & sliding glass door to yard
Se CO nd Fl OO r
§ 5 Bed | 3 Bath
§ Hardwood floors throughout
§ Main bath – floating vanity & walk-in glassenclosed shower
§ Bedroom 2 & 3 w/ Jack & Jill bathroom
§ Primary bedroom:
- Double door entry
- Walk-in closet
- 5-piece ensuite w/freestanding soaker tub, glass-enclosed curb-less shower and vanity w/quartz countertops, double sinks & 24” x 24” marble floor tiles
Ba S e M ent
§ Bathroom rough-in
§ Whole home humidifier
§ Laundry w/ front-loading LG® washer & dryer
Out S ide
§ Double door entry w/transom window
§ Brick exterior
§ Covered front porch
§ Stone walkway & steps
§ Soffit lighting
Ba CK yard
§ Fully fenced
§ Inground 28’x13’ swimming pool (2014)
- Hayward® heater and pump
- Hayward® Chlorine feeder w/ separate ionizer
- Aqua lamps w/ wireless remote control
- Winter cover
- Armour Stone diving rock
- Dual laminar deck jets
- Separate pool-side receptacle
§ Interlock surround & stone patio
§ Gazebo
Mi SC ellane O u S
§ Programable thermostat
§ Garage door openers w/ keypad & remote entry
§ Wired for motion sensor alarm system
§ Central vacuum
§ Roof shingles (2020)
*Room sizes, year built, lot dimensions, taxes and all other specifications are approximate. Square footage source: Floorplan. Buyers and/or their agent are responsible for determining exact figures.
Measurements
WElCOME TO ThE bEaTY NEighbOuRhOOD.
Development in the Beaty neighbourhood began in 2000 and it quickly became a sought-after location due to its abundance of parks, excellent schools and proximity to major highways and public transportation. Being located in the South-East end of Milton puts this area in close proximity to HWY 401, HWY 407, and a short drive to the Milton Go Station. This family-oriented neighbourhood is anchored by Beaty Neighbourhood Park North & South as well as the expansive green space and trails provided by the Union Gas Pipeline, a great area to walk and cycle.
WelCOMe tO MiltOn, OntariO!
Milton is one of Canada’s fastest growing municipalities. The population more than tripled from 2001 to 2012 when it exceeded 100,000.
fuN faCTs.
- 2017 Median Age: 34
2031 Estimated Population: 228,000
- Average Household Income: $114,495
- Green and Recreational Space are more than double anywhere in the GTA
- 73% of residents have post secondary education

s C h OO ls.
HAWTHORNE VILLAGE P.S. (JK - 8)
351 Scott Blvd. (905) 878-6167
CRAIG KIELBURGER (9 - 12)
396 Williams Ave (905) 878-2839
GUARDIAN ANGELS CES (JK - 8)
650 Bennett Blvd (905) 876-2389
ST. KATERI TEKAKWITHA CSS (9)
675 Kennedy Circle West (289) 878-2038
ST. FRANCIS XAVIER CSS (9 - 12) 1145 Bronte Street South (905) 636-8799
KENNEDY CIRCLE PLAZA
- Metro
- Wine Rack
- TD Bank
- Shoppers Drug Mart
- Cudley Corner
- Starbucks & Tim Horton’s
- Global Pet foods and More
HAWTHORNE VILLAGE SQUARE
- Portabello’s Pizza & Eatery
- Rabba Fine Foods
- Spotless Dry Cleaners
BEATY NEIGHBOURHOOD PARK (N & S)
- Basketball courts
- Spray pad
- Playground
- Soccer fields
- Ball diamond
PUBLIC LIBRARY (BEATY BRANCH)
MILTON GO STATION
HWY 401
HWY 407
HWY 403
Call/TExT
1 (800) 617-0090

EMail info@kormendytrott.com
WEbsiTE
kormendytrott.com
sOCial
Instagram.com/kormendytrott
Facebook.com/kormendytrott
tiktok.com/@kormendytrott
Youtube.com/kormendytrott
Pinterest.com/kormendytrott
Issuu.com/kormendytrott
SoundCloud.com/KTRealty
