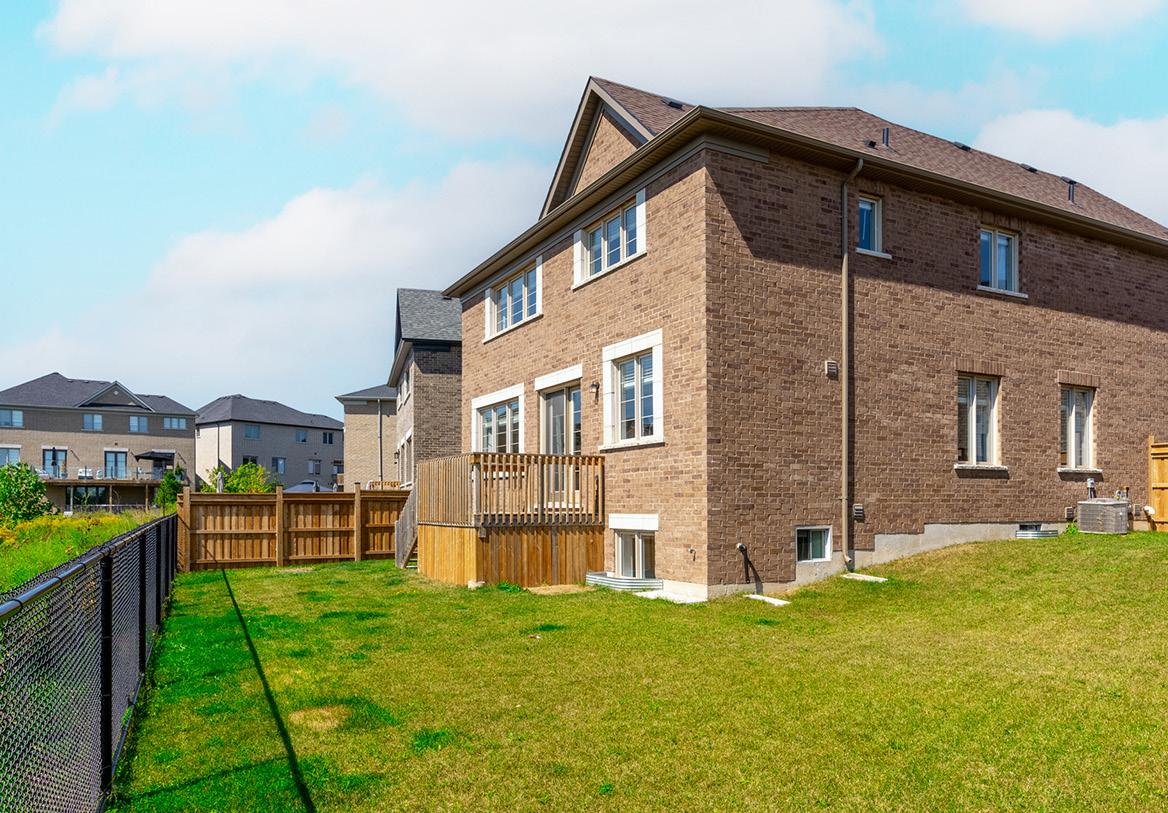


4 bedrooms 4 baThs 2,617 sq.fT 4 paRKiNg


“ThE KiTChEN is ThE hEaRT Of ThE hOME ”







4 bedrooms 4 baThs 2,617 sq.fT 4 paRKiNg


“ThE KiTChEN is ThE hEaRT Of ThE hOME ”











§ Serene, oversized lot backing onto greenspace
§ Exquisite brick and stone exterior
§ Fully fenced yard
§ Inviting deck off of the kitchen
§ Gas BBQ line
§ Grand 9-foot front door with glass insert
§ Covered porch with electrical receptacle
§ Double wide, private driveway
Main Fl OO r
§ Luxurious wide plank oak hardwood flooring
§ 10-Foot ceilings throughout
§ Generously sized walk-in coat closet
§ Elevated light fixtures throughout
§ Waffle ceiling in family room
§ Linear fireplace complemented by custom built-in shelving
§ Convenient main floor laundry room with garage access
§ Stylish 2-piece powder room featuring a shiplap feature wall, upgraded vanity, and lighting
§ Oak staircase with newel posts and wrought iron pickets
§ Elegant coffered ceiling dining room
§ Thoughtfully placed pot lights throughout
§ Abundance of oversized windows
§ Blinds & curtain rods throughout
Kit C hen
§ Exquisite quartz countertops
§ Full-height, white subway tile
§ Stainless steel undermount sink
§ Sleek, Kraus stainless pull-out faucet
§ Premium stainless Kitchenaid appliance package:
- Kitchenaid® 5-Burner Dual Fuel Convection Range With Baking Drawer
- Kitchenaid® 22 Cu.ft. Counter Depth Refridgerator With Interior Dispense
- Kitchenaid® Combination Wall Oven/ Microwave With Convection
- Bosch Benchmark Series Dishwasher
§ Convenient pot filler above range
§ Luxurious wide plank oak hardwood flooring
§ Kitchen island with ample storage and seating for five or more
§ Upgraded black hardware
§ Thoughtful pass-through to the dining room
§ Spacious pantry
§ Extended depth cabinet over the refrigerator
§ Convenient pull-out spice racks and pots and pans drawers
§ Double door leading out to the deck
u pper l evel
§ 4 bedrooms and 3 bathrooms
§ Hallway with luxurious wide plank oak hardwood flooring
§ Thoughtfully placed linen closet
§ All bedrooms have plush carpet, window coverings, and large closets
§ Primary bedroom:
- Expansive walk-in closet
- Luxurious plush carpet
- Oversized window with blinds
§ Primary ensuite:
- Beautiful 5-piece bath
- Freestanding tub
- Massive full glass shower
- Elevated faucet, mirrors, and lighting
- Double sink vanity with quartz countertop
§ 5-Piece ensuite bath:
- Double vanity featuring quartz countertops
- Elevated mirrors and lighting
- Tiled bathtub/shower combo
§ 3-Piece ensuite bath:
- Under-mount sink and quartz countertop vanity
- Walk-in glass shower
- Elevated mirror and lighting
Base M ent
§ Builder finished basement, offering an additional 574 sq ft of living space
§ Luxuriously plush carpet throughout
§ Bathroom rough-in
§ Extra large windows
§ Abundant storage options
§ Custom built ins and tv unit
l aundry
§ Located on the main floor
§ High-performance Maytag washer & dryer combo
§ Stylish laundry tub with integrated storage
§ Tiled flooring
§ Convenient garage access
Mis C ellane O us
§ Owned water softener
§ Whole home humidifier
§ Payne AC unit
§ Smart thermostat for temperature management
§ Tankless water heater (rental)
§ Roughed-in bathroom in basement
§ Garage door opener with remote and smart technology capabilities
§ Sump pump
§ HRV (heat recovery ventilator)
§ Cat-5 wiring throughout main living area
§ Central vacuum rough in
§ Builder finished basement by Country Homes
*Room sizes, year built, lot dimensions, taxes and all other specifications are approximate. Square footage source: Floorplan. Buyers and/or their agent are responsible for determining exact figures
Measurements and calculations are approximate To be used as guidelines only
One of Milton’s newest neighborhoods, built with families in mind. With an abundance of parks, walking trails, bike lanes and schools this neighbourhood is very family-friendly. This location also makes traveling extremely convenient with quick access to HWY 401 and ETR 407, and being less than 10 minutes from the Milton GO Station.

Milton is one of Canada’s fastest growing municipalities. The population more than tripled from 2001 to 2012 when it exceeded 100,000.
fuN faCTs.
- 2017 Median Age: 34
2031 Estimated Population: 228,000
- Average Household Income: $114,495
- Green and Recreational Space are more than double anywhere in the GTA
- 73% of residents have post secondary education
VIOLA DESMOND ELEMENTARY (JK-8)
1450 Leger Way, Milton (905) 636-7523
ST. SCHOLASTICA CATHOLIC ELEMENTARY (JK-8)
170 Whitlock Ave, Milton (905) 864-0344
ELISE MACGILL SECONDARY (9-12)
820 Farmstead Drive, Milton (905) 878-2076
ST. FRANCIS XAVIER CATHOLIC SECONDARY (9-12)
1145 Bronte Street South, Milton (905) 636-8799
**Schools may be different based on capacity
.
MILTON MARKETPLACE
Sobey’s | LCBO | Beer Store | TD Bank
BMO Bank | Baskin Robbin’s | Pizzaville
|Nails For You | Marketplace Medical Centre
Pet Valu
FORD NEIGHBOURHOOD PARK
Playground | Splash Pad | Open fields
Walking trail | Shade Pavilion
BENJAMIN CHEE CHEE PARK
Playground | Green Space | Walking Trail
SANTA MARIA PLAZA
McDonald’s | Tim Horton’s | Firehouse Subs
Cobs Bread | Santa Maria Medical Centre
Gino’s Pizza | BarBuritto | Popeye’s
MILTON SPORTS CENTRE
Skating | Swimming | Gyms | Facility
Rentals | Programs
HWY 401
HWY 407
MILTON GO

Call/TExT
1 (800) 617-0090
info@kormendytrott.com
WEbsiTE kormendytrott.com
sOCial
Instagram.com/kormendytrott
Facebook.com/kormendytrott
tiktok.com/@kormendytrott
Youtube.com/kormendytrott
Pinterest.com/kormendytrott
Issuu.com/kormendytrott
SoundCloud.com/KTRealty