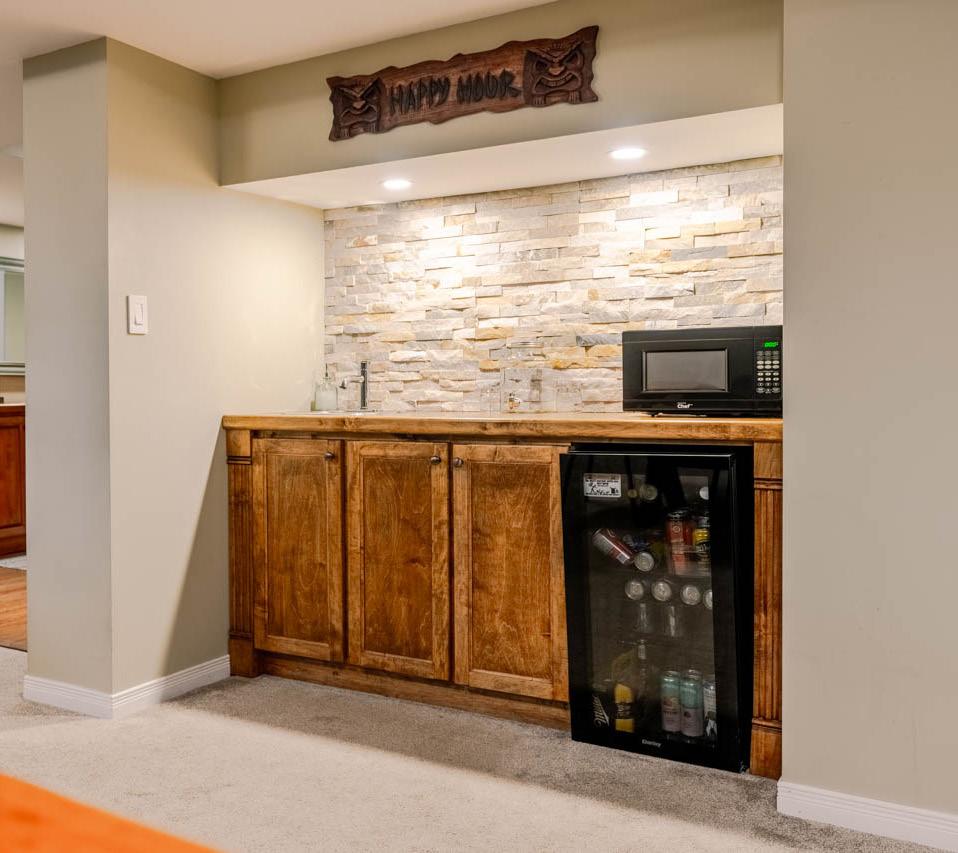

232 QuiNlaN CRT KORMENDYTROTT .COM




“ThE KiTChEN is ThE hEaRT Of ThE hOME

”

main floor



second floor





Basement



Outside
§ All Brick and stone exterior
§ Soffit lighting at back of property
§ Covered porch with holiday outlet
§ Double-wide driveway w/ double car garage
§ Fully-fenced, meticulously landscaped, pool sized backyard 106.87’ wide
§ Stone interlock patio accompanied by a gazebo and a stone fire pit
§ 8x10’ Garden House w/ glass door, window and lights
§ Outdoor serving station
§ Leisure’s EDGE ® Spas 6 person hot tub
Mudr OOM
§ Lofty 10 foot ceilings
§ Seamless access to garage and basement
§ Custom storage solutions with decorative crown molding, valance and under cabinet lighting, including shoe rack and a bench
§ Granite countertop and undermount sink with a single-hole faucet
§ Coat closet
Gr O und Fl OO r
§ Elegant entryway w/ diamond pattern tiled foyer
§ Full wrought iron glass design door w/ transom window
§ Soaring nine-foot smooth ceilings
§ Meticulously crafted, artisanal crown molding and baseboards

§ Timeless wainscoting throughout

§ Gleaming 3 ¼” wide Maple hardwood floors exuding beauty and durability
§ Maple staircase adorned w/ iron pickets and upgraded handrail
§ Sophisticated home office with double french doors and generously sized windows
§ Decorative arched entry to living room framed by stately columns
§ Elegant and inviting gas fireplace w/ upgraded media wall for television above
§ Distinguished separate dining room w/ coffered ceiling, pot lights & candelabra chandelier
§ Upgraded light fixtures
what ' s included
Kit C hen
§ Expansive open-concept kitchen with abundant storage options
§ Cabinetry package
- Shaker style cabinets
- Fridge gable w/ extended upper cabinets
- Tall upper cabinets w/ decorative crown molding, valance & under cabinet lighting
§ Granite counter top w/ tiled backsplash
§ Double undermount sink with single hole
Danze® pull-out faucet
§ Pot and pan drawers
§ Island w/ extended breakfast bar
§ Coffee station
§ Modern stainless steel appliances
- Kenmore® Elite French door refrigerator w/ bottom freezer
- Kenmore® Elite stainless glass top stove with convection double oven
- Kenmore® Over the range stainless steel microwave
- Whirlpool® built-in stainless steel dishwasher
§ Breakfast area with modern 12 light sputnik chandelier
§ Double sliding doors to a backyard oasis
§ Diamond pattern tiled floor
s e CO nd Fl OO r
§ Four bedrooms | Three bathrooms
§ Primary Bedroom:
- 2 walk-in closets
- 5 piece ensuite including two separate vanities, deep soaker tub, frameless glass shower and a hand-held rinse head
§ Second Bedroom:
- 4 piece ensuite
- Spacious window and window seat
§ Third Bedroom:
- 4 piece semi-ensuite shared w/ fourth bedroom
- Walk-in closet with custom built-ins
- Bow windows and window bench
§ Fourth Bedroom:
- 4 piece semi-ensuite shared w/ third bedroom
§ Laundry Room:
- 3 ¼” wide Maple hardwood floors
- Modern decorative wall trim, crown molding and baseboards
- LG® stainless steel washer and dryer
- White shaker style cabinets w/ decorative crown molding, valance & under cabinet lighting
- Sink with single-hole faucet
§ Linen closet
Base M ent
§ Finished and thoughtfully designed
§ Inviting rec room featuring focal point stone wall w/ electric fireplace
§ Wet bar and built-in storage
§ Storage room equipped with shelving and upper cabinets
§ Exercise room
§ Workshop
§ Cold room
§ Pot lights
§ Crown molding throughout
§ Laminate and carpet flooring
§ Utility room
§ High efficiency furnace
Mis C ellane O us
§ Central vacuum w/ accessories
§ Garage door opener with remote
§ Upgraded 200 Amp service (2022)
§ Security cameras at front, side & back of property
§ Mounted lights on stairs in backyard
§ Hot water tank rental
§ Sump pump
Frontage: 34.41ft (106.87ft wide at back)
Depth: 145.35ft (91.87ft wide on one side)
FRONT EXPOSURE East
2023 PROPERTY TAXES $6209.64
HEAT SOURCE Natural Gas
EST.
*Room sizes, year built, lot dimensions, taxes and all other specifications are approximate. Square footage source: Floorplan. Buyers and/or their agent are responsible for determining exact figures.
WElCOME TO sCOTT NEighbORhOOD!
The Scott neighbourhood brings you to the base of the Niagara Escarpment, a short drive from Kelso, Hilton Falls and more. This community is conveniently close to Downtown Milton where you’ll find countless fabulous restaurants, boutique retailers, old town charm, summer festivals, weekly farmer’s markets and more. The current development of Tremaine Road will soon provide you with quick access to the highway via the newest interchange at Tremaine Road and HWY 401.
WelCOMe tO MiltOn, OntariO!
Milton is one of Canada’s fastest growing municipalities. The population more than tripled from 2001 to 2012 when it exceeded 100,000.
fuN faCTs.
- 2017 Median Age: 34
2031 Estimated Population: 228,000
- Average Household Income: $114,495
- Green and Recreational Space are more than double anywhere in the GTA
- 73% of residents have post secondary education

s C h OO ls.
ESCARPMENT VIEW P.S (JK - 8)
351 Scott Boulevard
905-878-6176
MILTON DISTRICT H.S. (9-12)
396 Williams Avenue 905-878-2839
QUEEN OF HEAVEN CES (JK - 8)
311 Savoline Boulevard 289-851-9329
SAINT FRANCIS XAVIER CHS (9-12)
1145 Bronte Street South 905-636-8799
a MEN i T i E s.
SHERWOOD COMMUNITY CENTRE
- Swimming Pools
- Ice rinks
- Fitness Centre
- Library
- Multipurpose rooms
MILTON MARKET PLACE
- Sobeys Extra
- Starbucks
- LCBO
- BEER Store
- Subway
- Baskin Robbins
- Pizzaville
- Pet Value
- RBC, BMO and TD - and more!
NO FRILLS STARBUCKS DOWNTOWN MILTON
HALTON CONSERVATION PARKS
- Rattlesnake , Kelso Beach & Glen
Eden Ski Resort, Hilton Falls, Mount
Nemo, Crawford Lake , Robert Edmondson, Mountsberg
MILTON GO STATION HWY 401
HWY 407
Call/TExT
1 (800) 617-0090
EMail info@kormendytrott.com
WEbsiTE

kormendytrott.com
sOCial
Instagram.com/kormendytrott
Facebook.com/kormendytrott
tiktok.com/@kormendytrott
Youtube.com/kormendytrott
Pinterest.com/kormendytrott
Issuu.com/kormendytrott
SoundCloud.com/KTRealty
