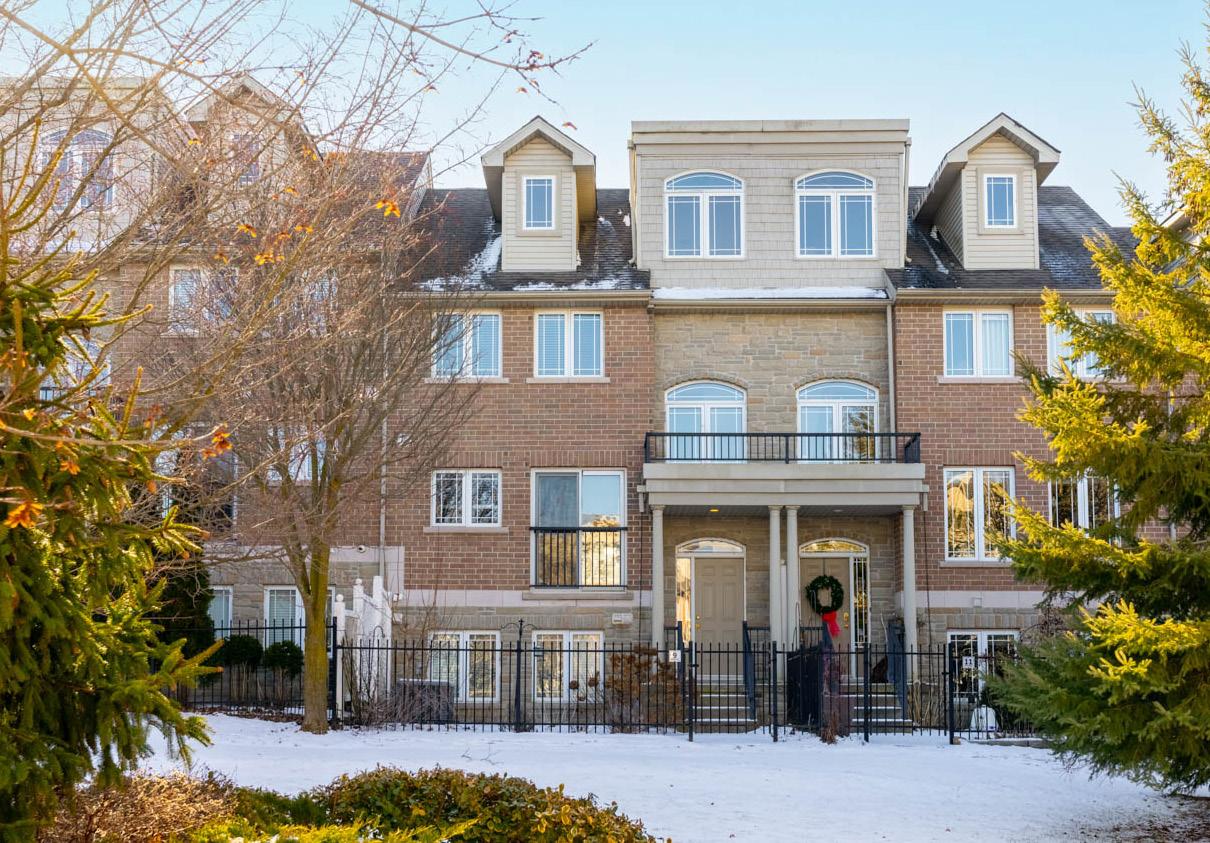

9 WhiTEhall l aNE
KORMENDYTROTT .COM

2 bedrooms 1.5 baThs 2,257 sq.fT 3 paRKiNg


“ThE KiTchEN is ThE hEaRT Of ThE hOME ”









2 bedrooms 1.5 baThs 2,257 sq.fT 3 paRKiNg


“ThE KiTchEN is ThE hEaRT Of ThE hOME ”












§ Brick and stone elevation
§ 2-car driveway | 1.5-vehicle garage
§ Large deck with 10’x12’ Gazebo
§ Loft walkout to terrace
§ Iron gated front sitting area with paver stones, looking onto parkette
§ Keyless front door entry
§ Inside entry from garage
§ Front door with sidelight and arched transom windows
§ 12”x24” foyer tiles
§ Mudroom/laundry room
- LG® Steamwasher™
- LG® SteamDryer™
§ Large room ideal for an office or additional bedroom
§ Hardwood floor
§ 2-piece powder room with new light fixture
§ Large living room with office nook
§ Stone tile feature wall
§ Electric fireplace
§ Sliding glass door walkout to a large deck with Azek® composite decking
§ 30’ double wide stainless steel sink with food prep accessories
§ Glass tile backsplash
§ Large Walk-in Pantry
§ Black stainless steel appliances (2020)*
- Whirlpool®
- Dishwasher
- Glass top range
- Over-range mounted microwave
- LG® French door refrigerator w/ bottom freezer
- *Transferable warranty through Best Buy® (expires fall 2024)
§ 2 Bedrooms | 1 Bathroom
§ Carpet
§ Ceiling fans in both bedrooms
§ 4-piece main bathroom with large soaker tub and separate shower
§ Private space for extra bedroom, office, kids area or additional living room
§ Walkout to a private terrace with Azek® composite decking
§ Garage door opener
§ Water-softener (owned)
§ Decora® receptacles throughout
§ Transferable warranty on kitchen appliances
Smart Home Automation:
§ 4 dimmer switches | 4 smart receptacles
§ Programmable Nest® Thermostat
§ Ring® Video Doorbell
§ Bluetooth® Front door keypad
§ Wi-Fi enabled garage door
*Room sizes, year built, lot dimensions, taxes and all other specifications are approximate.
Square footage source: Floorplan. Buyers and/or their agent are responsible for determining exact figures.
Measurements and calculations are approximate
To be used as guidelines only
9
9 Whitehall Ln, Cambridge, ON
East Galt is a charming older neighbourhood. The downtown area will send you back in time with its beautiful architecture and boutique shops mixed with great shopping and historic tours. Directly beside the extensive Grand River, it allows residents and visitors to take advantage of beautiful walking trails.
This largely residential area has two gorgeous parks, Centennial and Soper Park. These locations make up a majority of East Galt’s greener areas. With quick access to Hwy 24 and Hwy 8, living in East Galt and working in other areas is a breeze!

Cambridge was formed in 1973 with the amalgamation of the towns of Galt, Hespeler and Preston.
fuN facTs.
- 22% of the population is under 14, average age in Cambridge 35
- Cambridge has 365 hectares of parkland, 99 parks, over 140 sports fields, and many golf courses
- The city has over 70 km of urban and natural trails, 18 km of which run along the Grand and Speed Rivers
ST. ANNE (JK - 8)
127 Elgin St. N (519) 621-8290
MONSIGNOR DOYLE CATHOLIC SS (9 - 12)
185 Myers Road (519) 622-1290
CENTRAL PUBLIC SCHOOL (JK - 6)
175 Main Street (519) 623-0940
STEWART AVE PUBLIC SCHOOL (7 - 8)
145 Stewart Avenue (519) 621-4171
GLENVIEW PARK SS (9 - 12)
55 McKay Street (519) 621-9510
DOWNTOWN CAMBRIDGE
- Monigram Coffee Roasters
- Thirteen Food and Beverage
- Firehall Museum and Education Ctr.
- Tiny Cakes
CAMBRIDGE FARMERS MARKET
- Fresh meats & seafood
- Baked Goods
- Farm fresh eggs
CAMBRIDGE MILL
- beautifully restored 19th century mill
- fine dining
LANGDON HALL COUNTRY HOUSE
HOTEL & SPA
- Award-winning property, restaurant and retreat
GRAND RIVER BUS TERMINAL
BUS
min
min
call/TExT
1 (800) 617-0090

info@kormendytrott.com
WEbsiTE
kormendytrott.com
sOcial
Instagram.com/kormendytrott
Facebook.com/kormendytrott
tiktok.com/@kormendytrott
Youtube.com/kormendytrott
Pinterest.com/kormendytrott
Issuu.com/kormendytrott
SoundCloud.com/KTRealty