vektron ceiling solutions design guide



The plans on the following pages show that one space (e.g. 40m2) can be interpreted in several ways, implementing different ceiling systems and integrations. Our designers and engineers will work to achieve the best made-to-measure solution for the needs of your project and budget.
Wall-to-wall
Wall-to-wall ceiling systems stretch over the entire surface of the room.
Having the highest flexibility, this is the most commonly used ceiling type.
It offers an easy access to the ceiling plenum and integrates mutiple building services (lighting, clima, ventilation,...) inside the ceiling area.
Different edge finishing options or wall connections are available: C-, L-, W-wall profile
Ceiling-in-ceiling
Ceiling-in-ceiling ceiling systems combine traditional (plasterboard) ceilings with vektron ceiling tiles.
This method offers the same advantages as a wallto-wall installation (easy access to the ceiling plenum, integration of building services), but without the need to cut tiles to size on site.
Ceiling rafts are suspended ceilings. This design is most commonly used in combination with visible or industrial concrete ceilings.
Using ceiling rafts drastically improves sound absorption in such rooms and still allows integration of lighting and other building services in workplace areas.
To learn more about the installation of our ceiling systems, simply scan the QR-code on the right to watch an instruction video.




Edge finishing
C-wall profile
• L: 2400mm
• vektron white
L-wall profile
• L: 2400mm
• vektron white
adjustable wall profile + j-profile
edge cover
• plaster connection
• L: 2400mm
• vektron white
half clip-in profile
• L: 1800mm
edge cover 24 / edge cover 80
• L: made to measure
• vektron white
Visible construction
C-grid


• 2400 x 100mm
• vektron white
rytmi lamella
• natural anodised
• L: 4200
Tiles
full perfo clip-in
• 600 x 273mm

• perforation R1
• vektron white
full perfo clip-in
• 600 x 600mm
• perforation R1
• vektron white
full perfo lay-on
• 1500 x 300mm
• perforation R1
• vektron white
full perfo hook-on
• 1200 x 400mm
• perforation R1
• vektron white
full perfo rytmi clip-in
• 210 0 x175mm
• perforation R1
• vektron white
Clima tiles
clima
6RR/100mm SL540 Ø10mm
• full perfo R1 clip-in 600 x 600mm vektron white
clima
2RR/85mm SL2040 Ø10mm
• full perfo R1 rytmi clip-in 2100 x 175mm vektron white
aplis 60 downlight
• full perfo R1 clip-in
600 x 600mm
vektron white
• tilekit, cut-out in tile

• luminaire: kreon white
cali 40 recessed mounted in vektron ceiling
• luminaire: kreon white

cana 80 recessed mounted profile
• luminaire & profile: kreon white
• recessed profile
rei downlight recessed mounted profile
• profile: kreon white
• recessed profile
super down flush
• PMMA CDP + PMMA diffusing film
• non-perfo clip-in
600 x 600mm
vektron white
• cut-out in tile
tenno 1x5
• full perfo R1 clip-in
600 x 600mm
vektron white
• cut-out in tile
tenno 2x5
• full perfo R1 clip-in
600 x 600mm
vektron white
• cut-out in tile
tenno 5x5
• full perfo R1 clip-in
600 x 600mm
vektron white
• cut-out in tile
Ventilation
fuo square (Ø125, Ø160, Ø200)
• non-perfo clip-in
600 x 600mm vektron white
• top connection
fuo C2 (Ø125)
• full perfo R1 clip-in
600x600mm
vektron white
• top connection or side connection
fuo C2 (Ø160)
• full perfo R1 clip-in
600 x 600mm vektron white
• top connection or side connection
fuo C2 (Ø200)
• full perfo R1 clip-in
600 x 600mm
vektron white
• top connection or side connection
vento 18 (1x Ø125)
• L: 1000m
• insulated plenum
• RAL 9010
vento 18 (2x Ø125)
• L: 1500m
• insulated plenum
• RAL 9010
vento 24 (1x Ø125)
• L: 1000m
• insulated plenum
• RAL 9010
vento 24 (2x Ø125)
• L: 1500m
• insulated plenum
• RAL 9010
vento 45 (1x Ø160)
• L: 1000m
• insulated plenum
• RAL 9010
vento dummy profile
• RAL 9010
Subconstruction
upper part nonius hanger (XXX = height in centimeters)
lower part nonius hanger for BR
lower part nonius hanger nonius locking clip
VK770184-xxx
VB770261
VK770184
VK710113
●
VK770033
VK770033
VK770033
VK770123

























































































































































































































































































detail
edge finishing options








































































































































































office - 40m²
















































































































































































































































































































detail AA'
detail
detail










































































































































































































































































































































































































































































corridor - 40m²
lay-out
detail AA'
detail
edge finishing options




































































































































detail AA'
detail
detail
edge












































































































































































detail
edge
detail AA'
adjustable
detail
edge finishing
Adjustable wall profile + J-profile
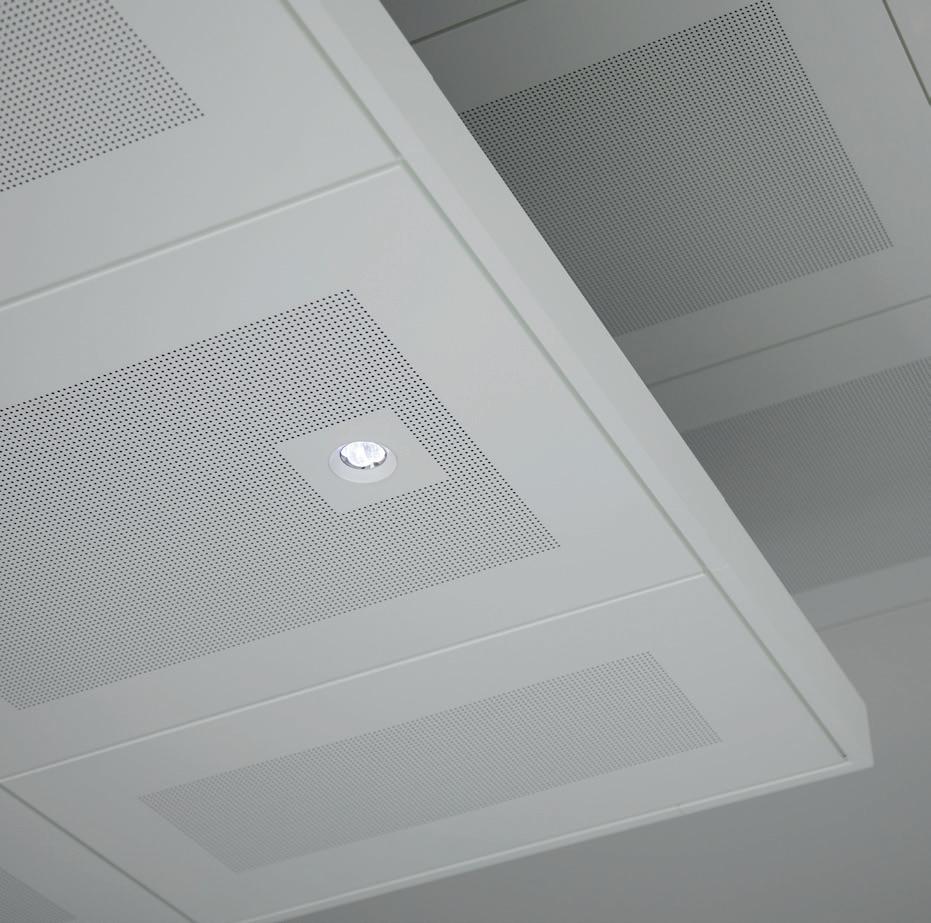



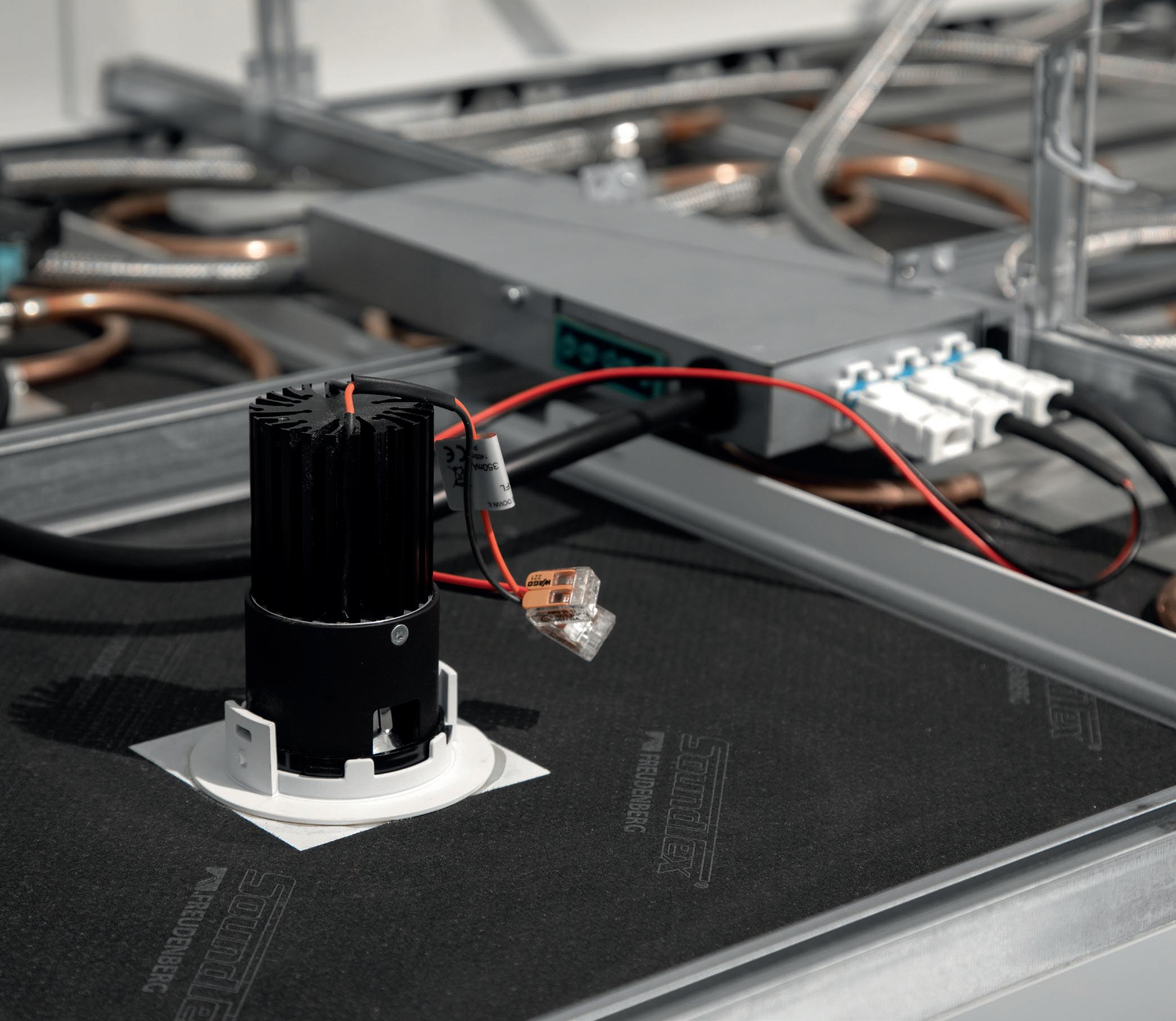

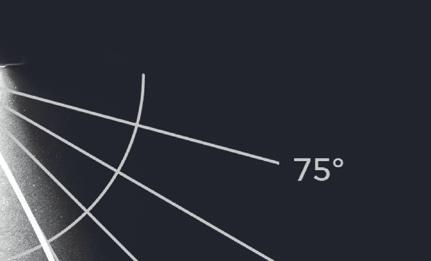

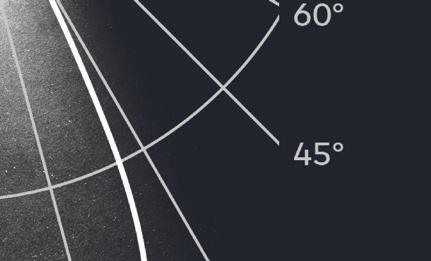
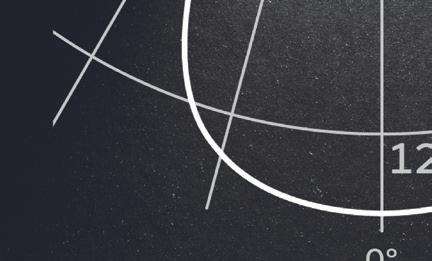
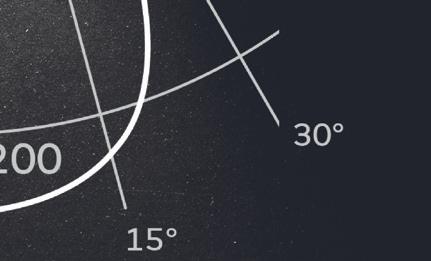

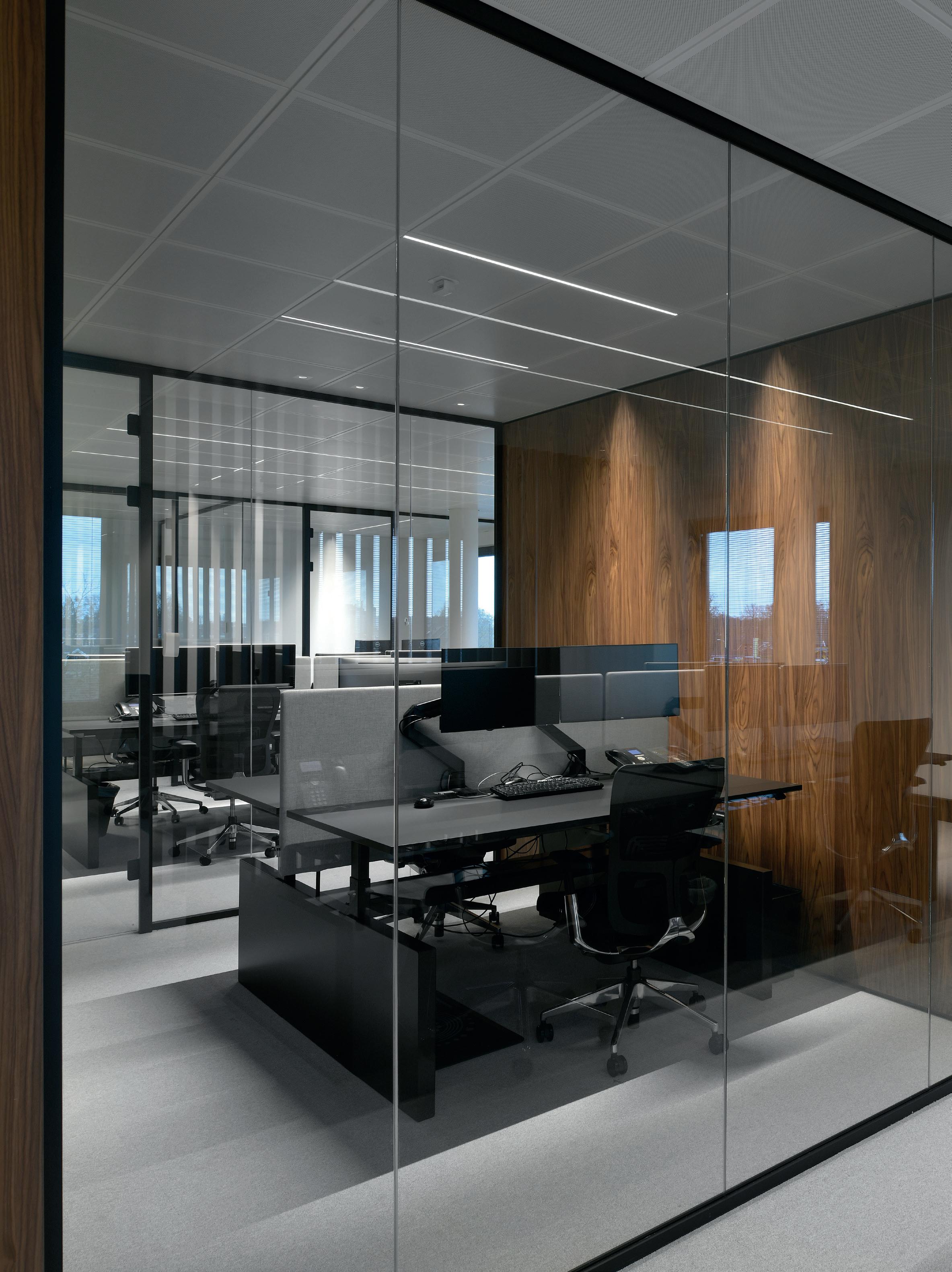

product name vektron aplis 60 downlight, flood symbol

general information
application luminaire for vektron ceilings
description fully recessed fixed spotlight for integrated installation in vektron ceiling systems
integration in-tile
protection class 1
IP classification 40
certification CE
electric gear included
dimensions
luminaire Ø 60mm

H 77mm
tile
dimensions 600 x 600mm
min. width tile 100mm
plenum space
min. depth 90mm ➊
illuminant
output 1034lm
CRI 90+
CCT 3000K
drive current 350mA
lamptype LED
wattage 12W
beam angle 54°
optical systems
diffusor / optic RMJ reflector
UGR ≤19 (4H8H, S=0.25H)
gear type switching/dimming DALI
input voltage 230V
cable, plug/connector 3m cable with male connector + female connector (5-pole)
material and surface
luminaire
material zamak, die-cast
surface treatment
cataphoretically painted
colour kreon white tile
material
galvanised steel non-perforated or perforated (with acoustic fleece)
surface treatment polyester powder coating
colour vektron white
REMARKS ➊ Minimum depth of plenum space is based on the height of the luminaire, including brackets and driver. Required plenum space for subconstruction is not taken into account.

















































































































































































































































































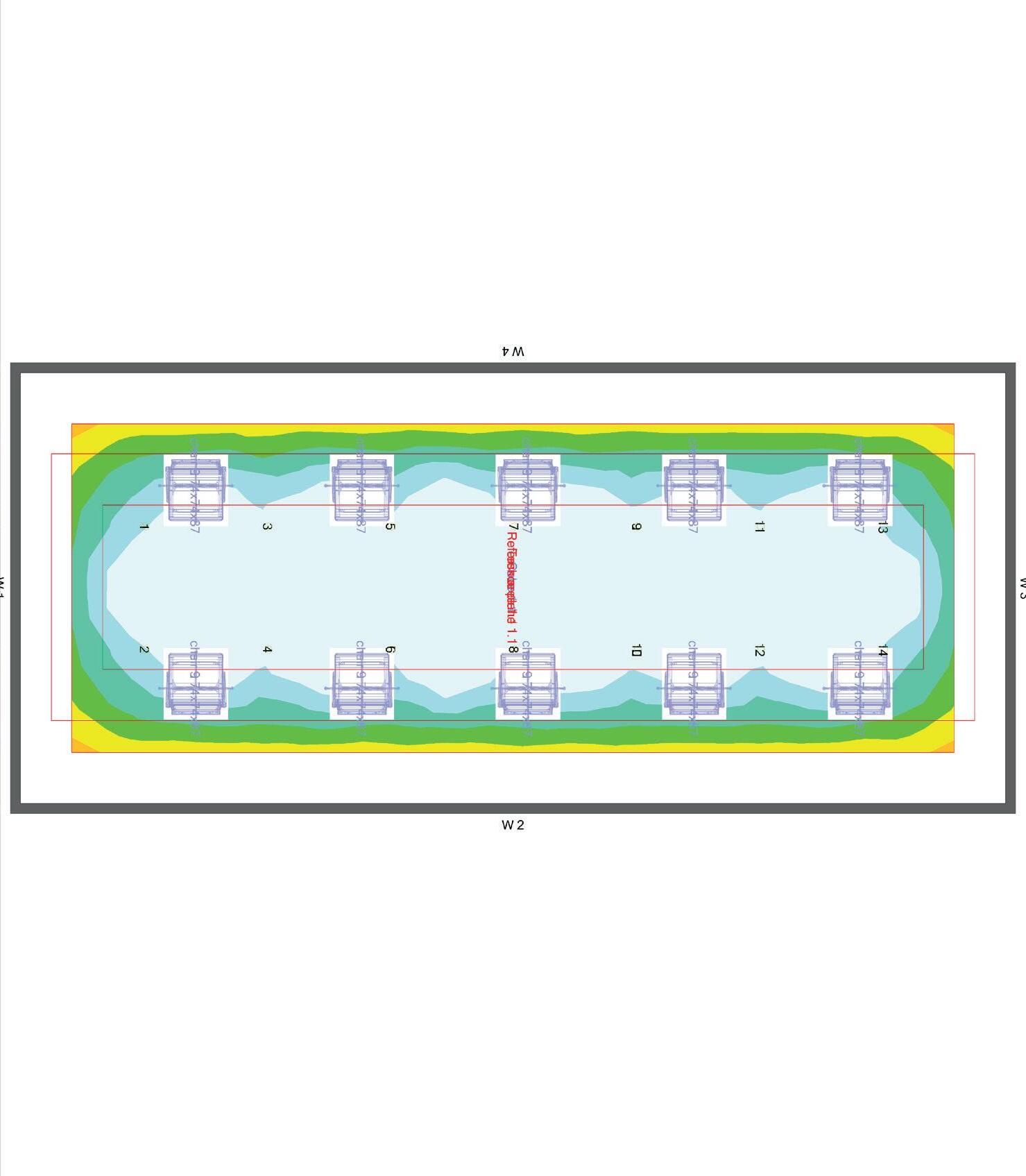
aplis 60 downlight clip-in tile min. installation height 100mm incl. subconstruction




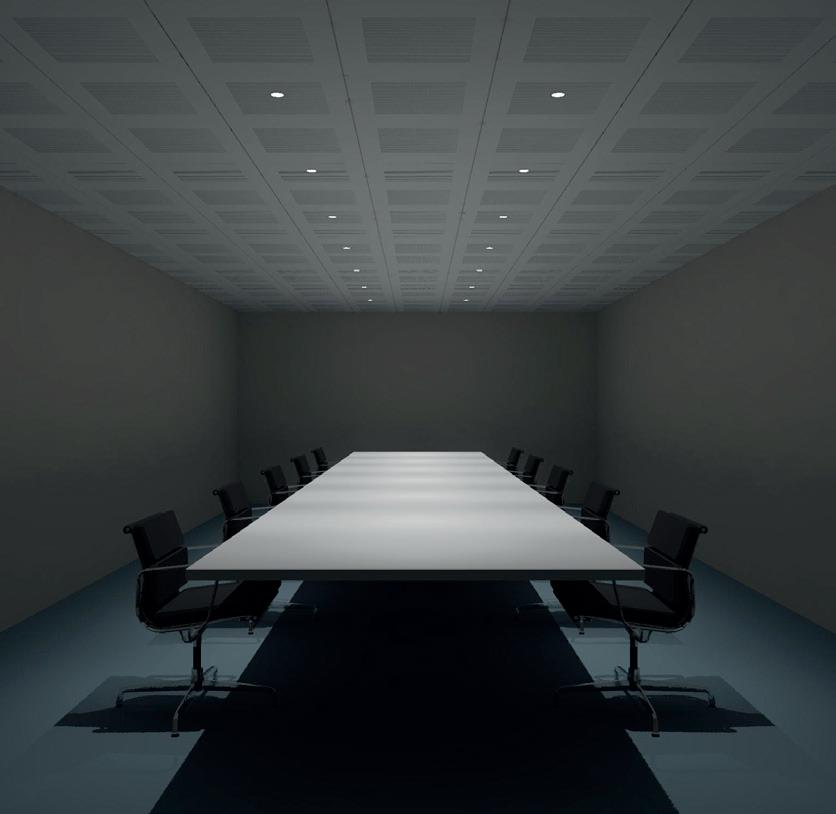
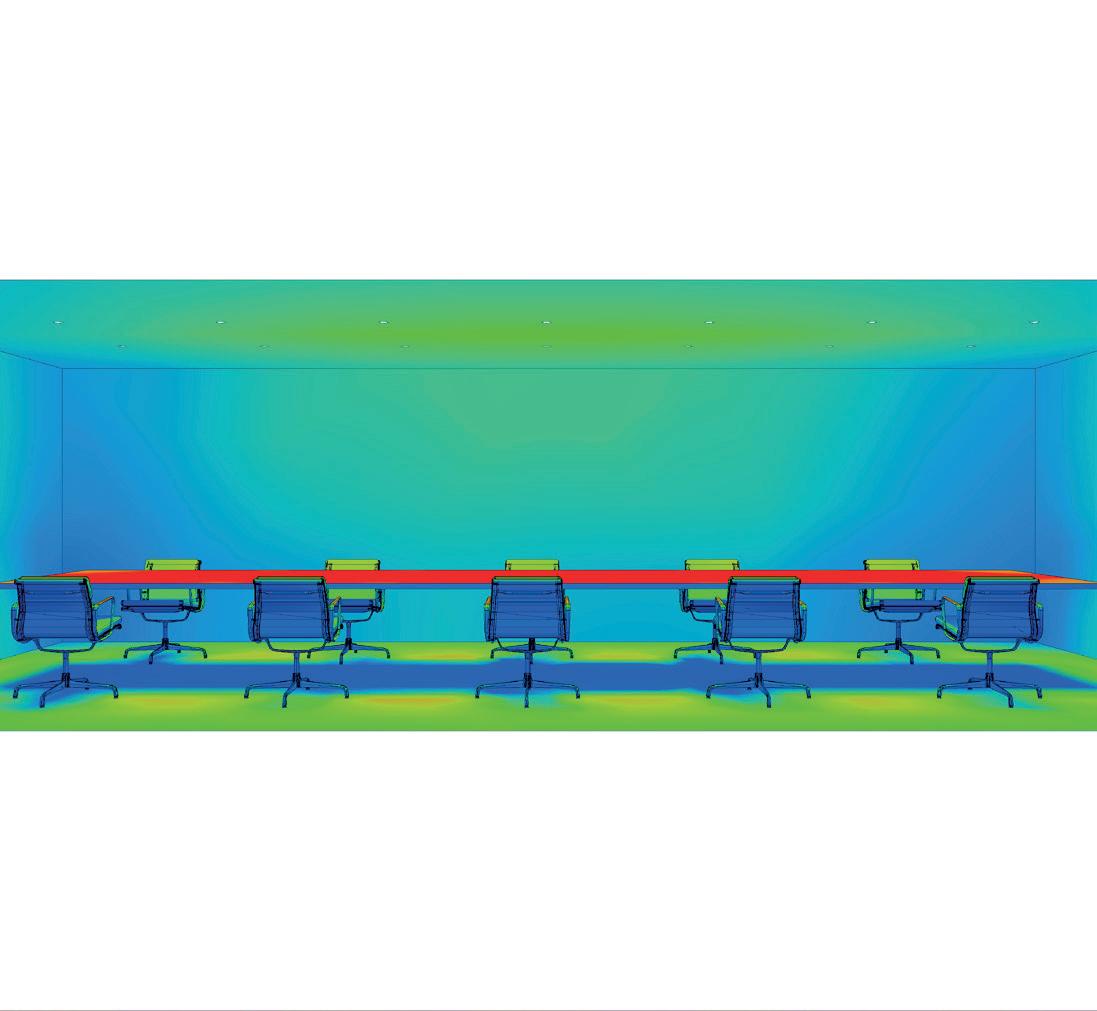
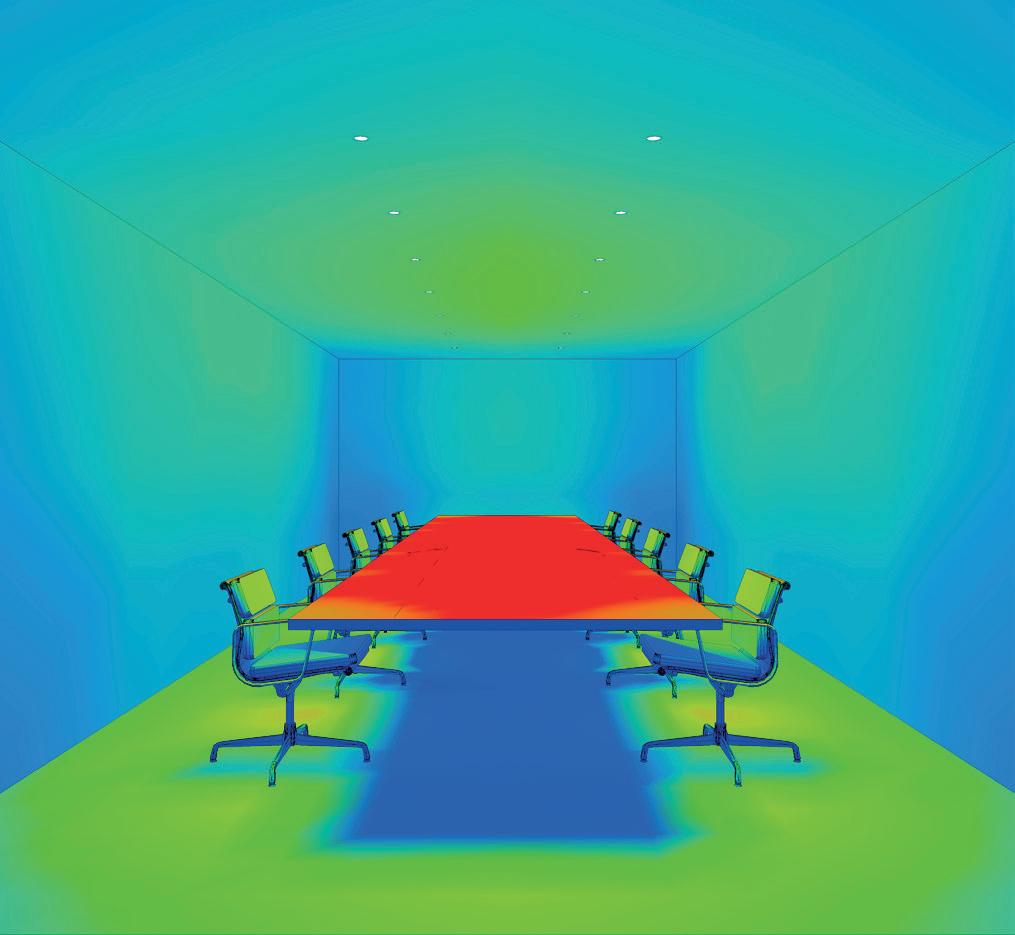
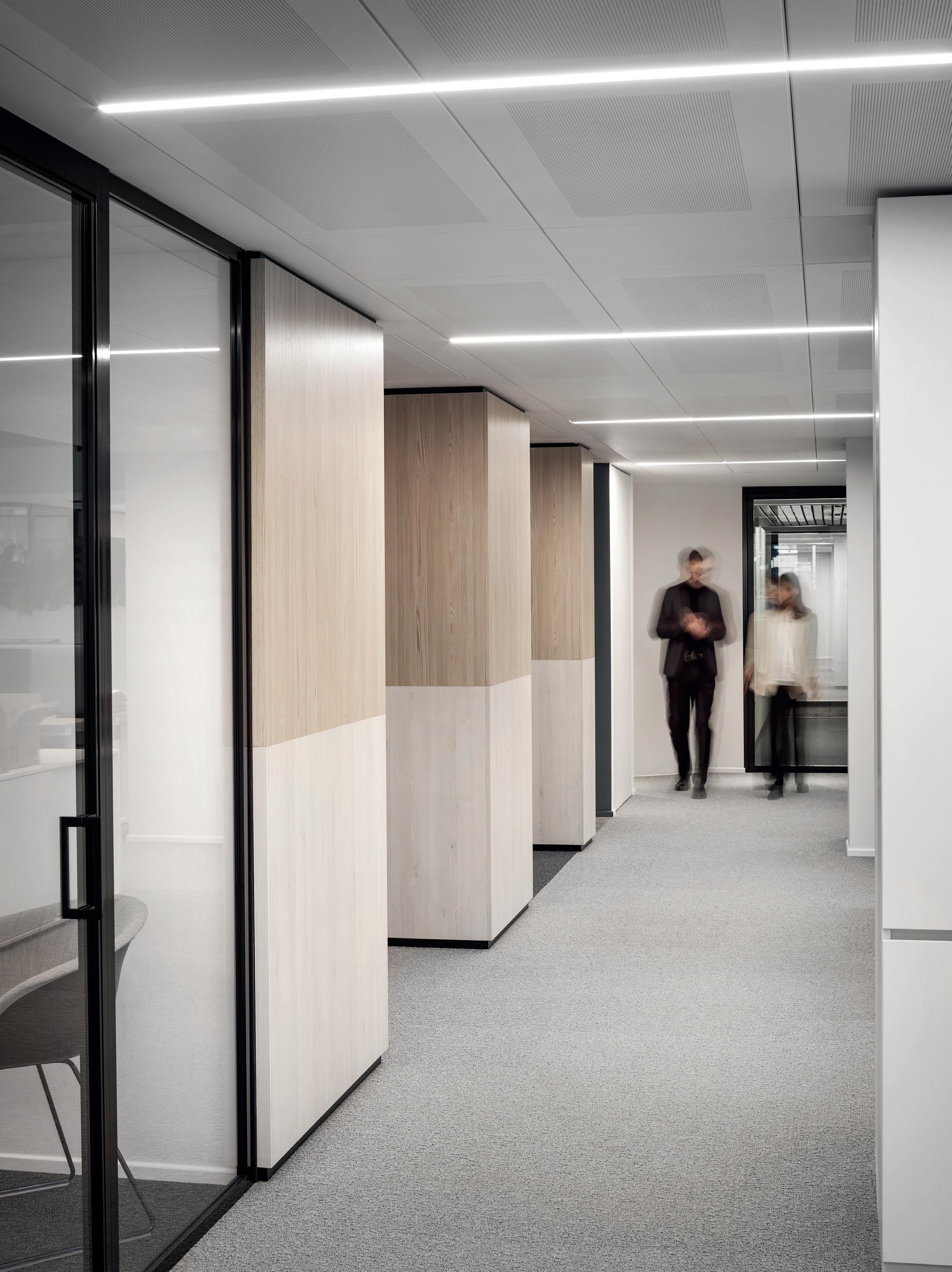
product name vektron cali 40
symbol
general information
application luminaire for vektron ceilings
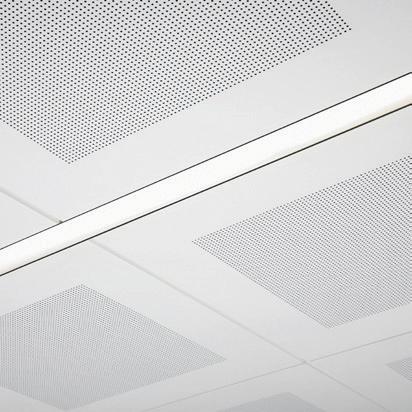
description continuous light line mounted in between tiles integration between-tiles
protection class 1
IP classification 40
certification CE
electric gear included
dimensions
luminaire
LxW min. 420mm x 54mm
H 98mm
plenum space min. depth 108mm ➊
illuminant output 2644lm/m
CRI 3000K
CCT 80 drive current 24Vdc
lamptype LED wattage 28,8W/m
beam angle 105,8°
optical systems
diffusor / optic acryl satin
UGR ≤28 (4H8H, S=0.25H)

gear
type switching/dimming DALI
input voltage 230V
cable, plug/connector 3m cable with male connector + female connector (5-pole)
material and surface profile
material aluminium, extruded
surface treatment & colour kreon white painted / black anodized
REMARKS ➊ Minimum depth of plenum space is based on the height of the luminaire, including brackets and driver. Required plenum space for subconstruction is not taken into account.

































































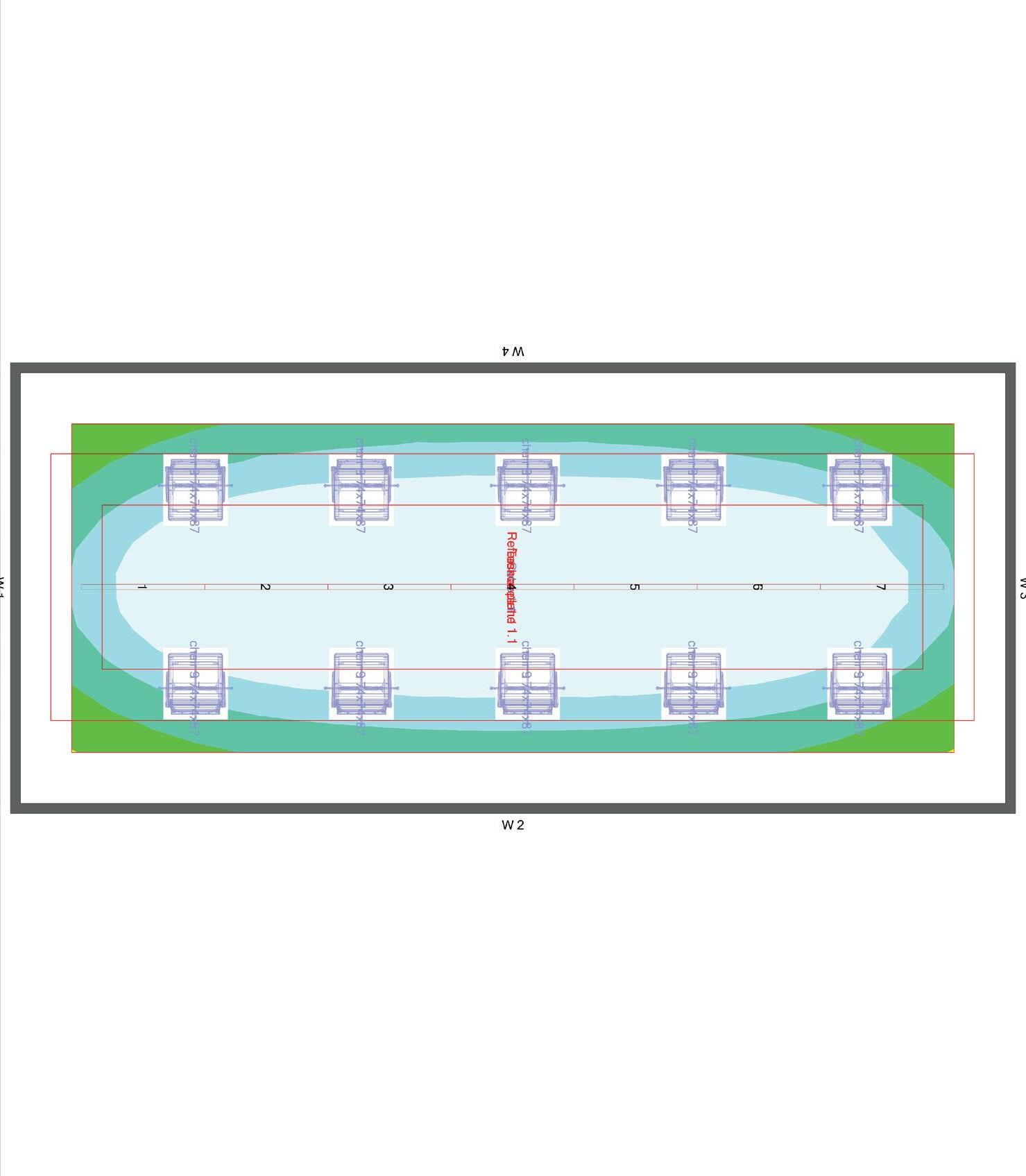
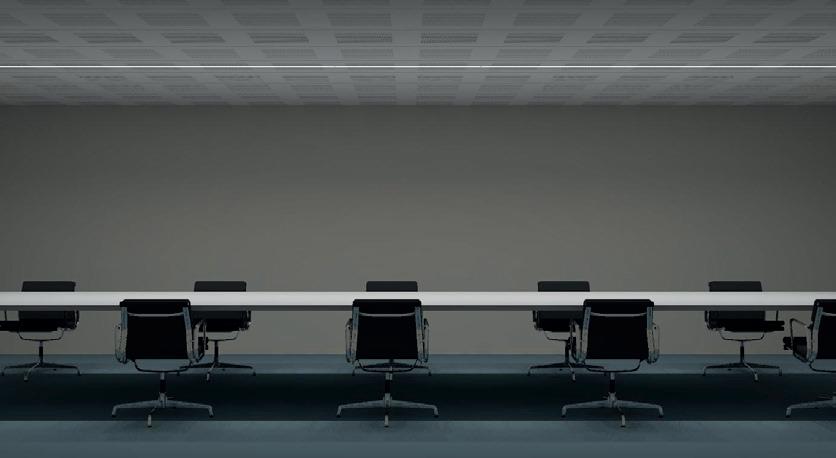
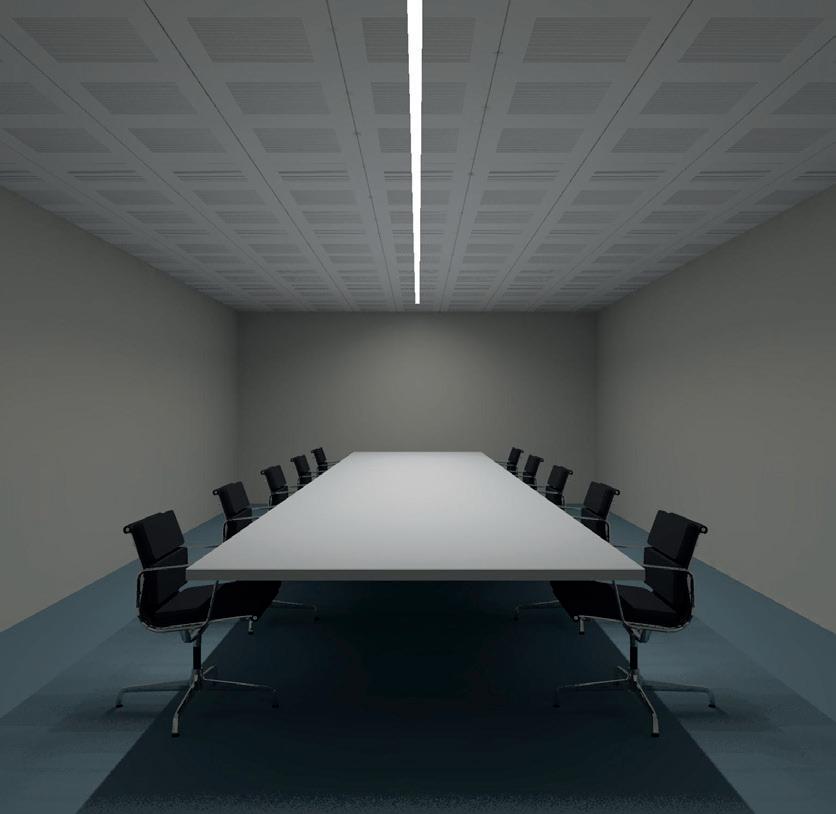
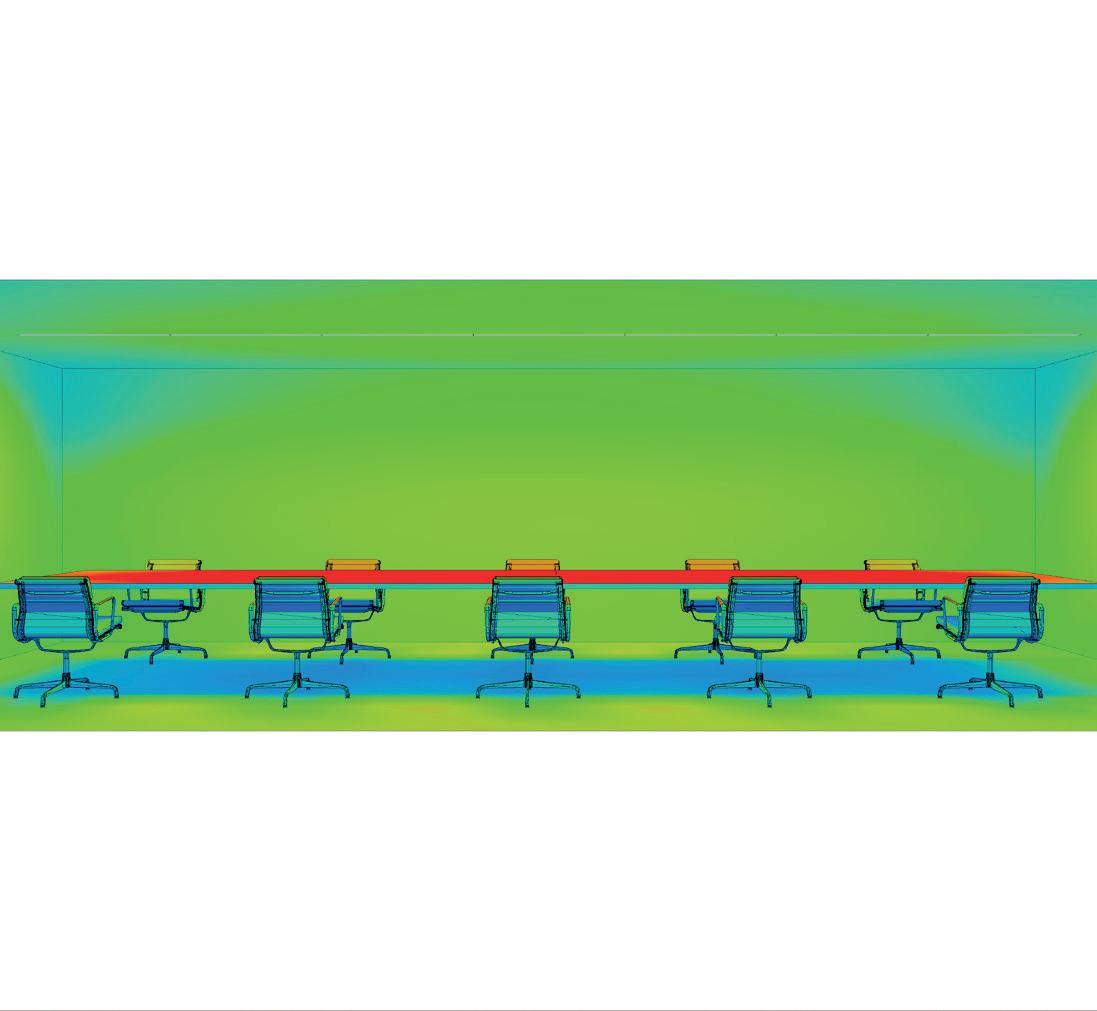


product name vektron cana 80 profile symbol
general information
application profile for vektron ceilings
description continuous profile mounted in between tiles integration between-tiles
IP classification 20
certification CE
dimensions
luminaire
LxW L x 102mm
H 140mm + 22mm (bracket)
plenum space min. depth 172mm
material and surface profile
material aluminium, extruded
surface treatment cataphoretically painted colour kreon white painted / black anodized
optional accessories
corner cut corner cut, 90°
product name ligna 80 in-cana
general information
application luminaire for recessed profile in vektron ceilings
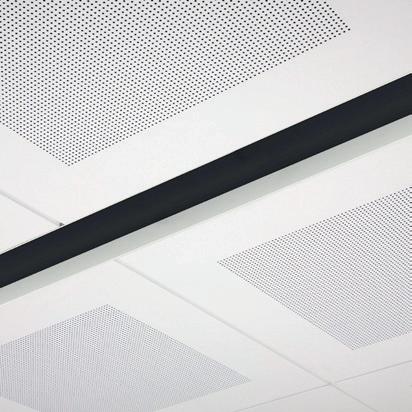
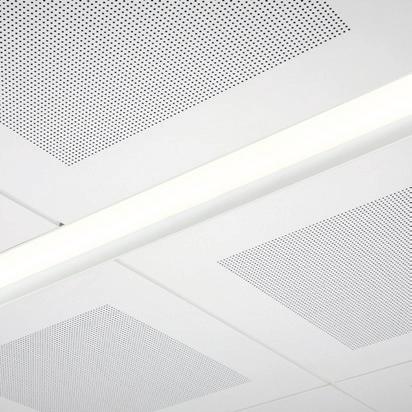
description continuous profile mounted in between tiles integration between-tiles
IP classification 40
certification CE
dimensions
luminaire
LxW L x 102mm
H 140mm + 22mm (bracket)
plenum space min. depth 172mm ➊
illuminant output 3130lm/m
CRI 90+
CCT 3000K
lamptype LED wattage 40,7W/m
optical systems
diffusor / optic acryl satin
UGR ≤22 (4H8H, S=0.25H)
gear
type switching/dimming DALI
input voltage 230V
cable, plug/connector 3m cable with male connector + female connector (5-pole)
REMARKS
➊ Minimum depth of plenum space is based on the height of the luminaire, including brackets and driver.
Required plenum space for subconstruction is not taken into account.
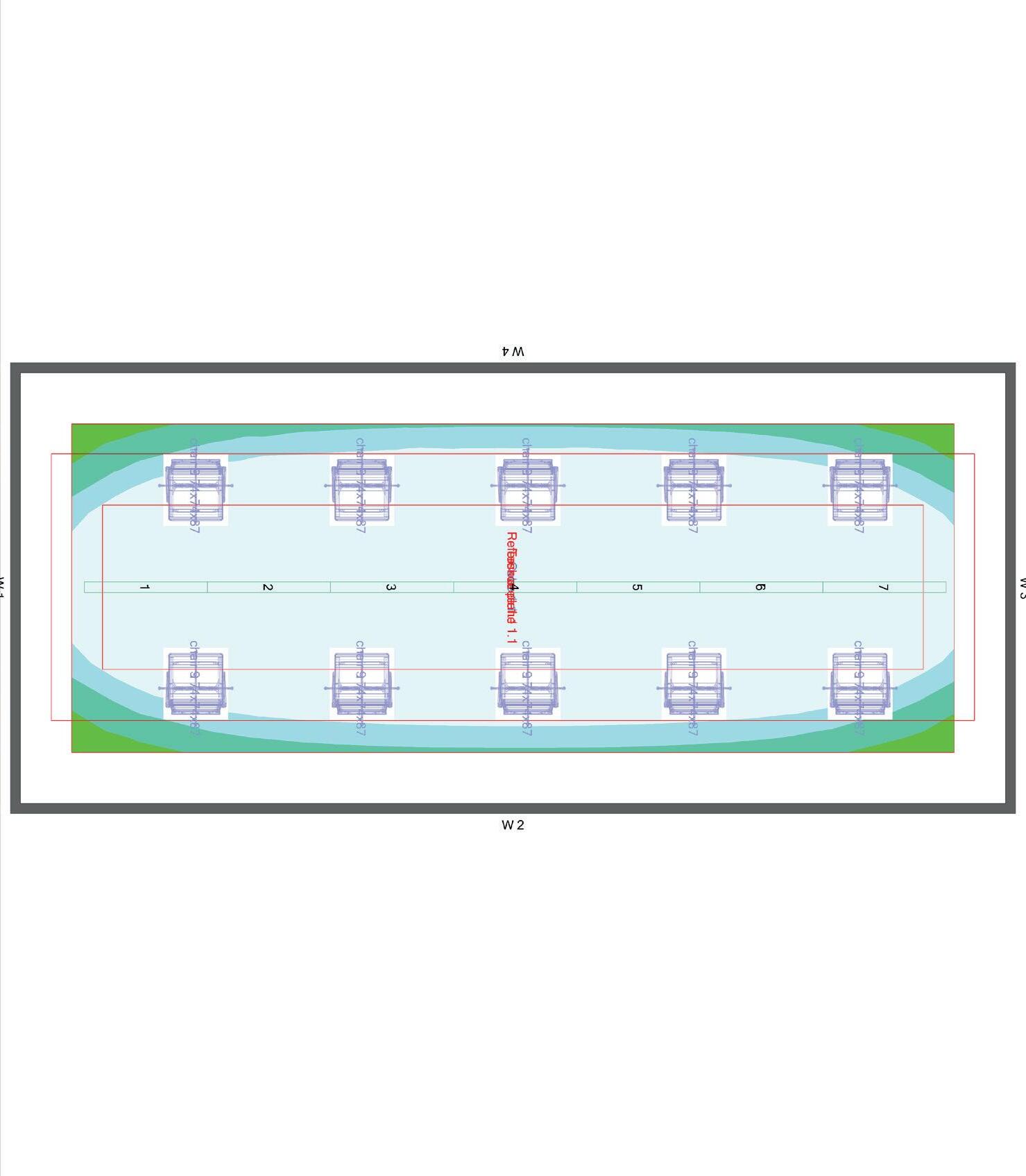

































































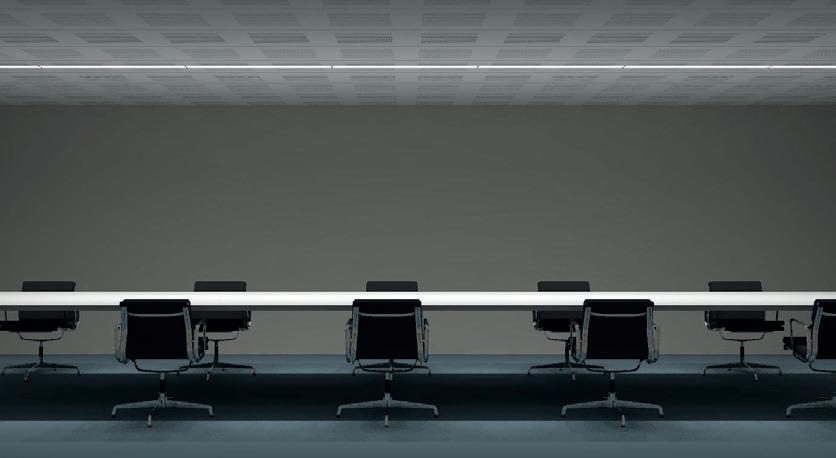
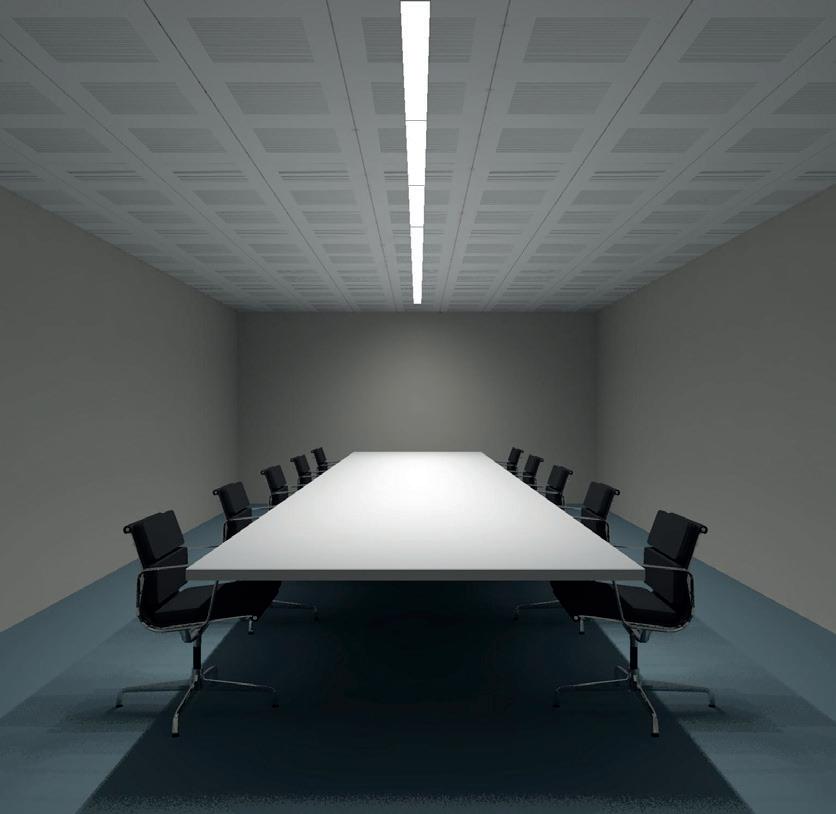
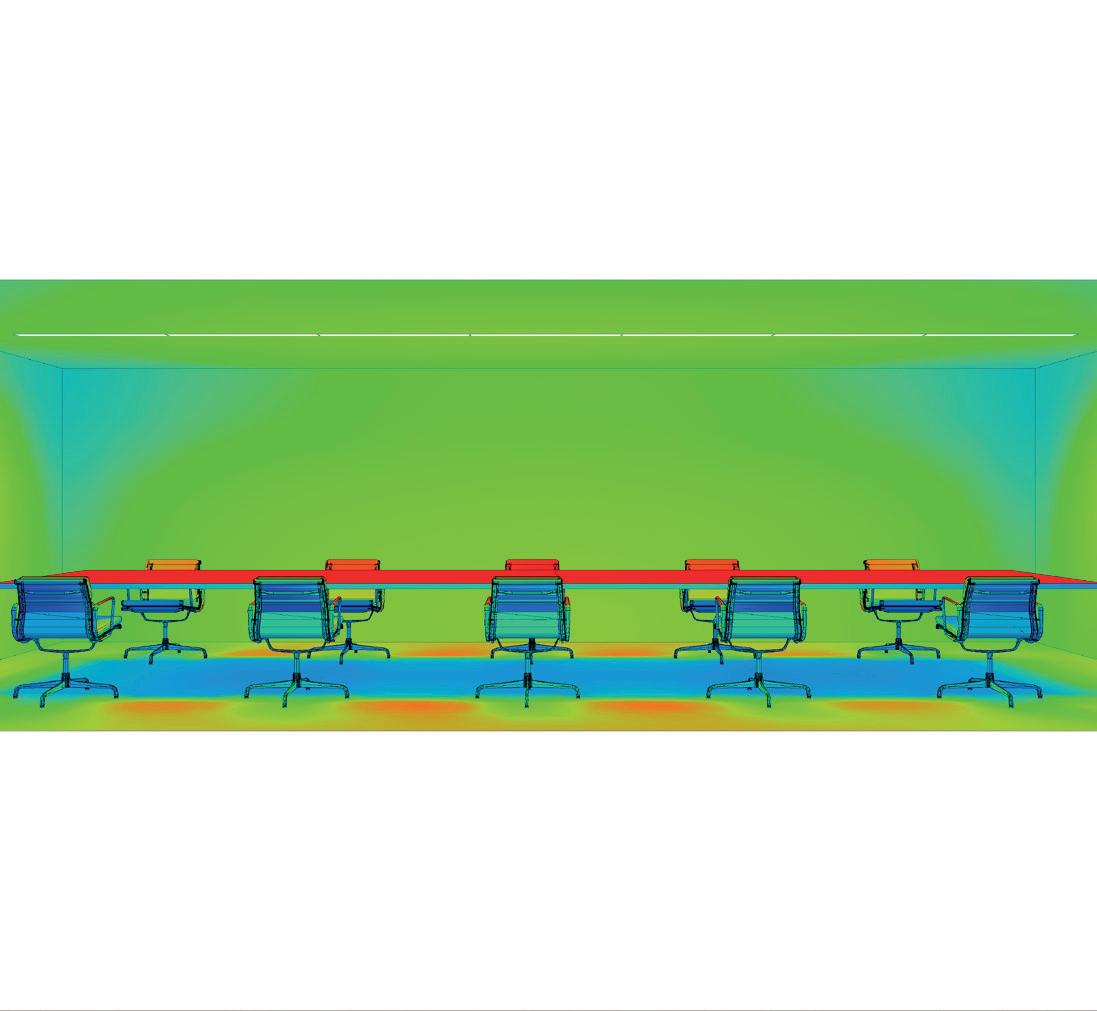

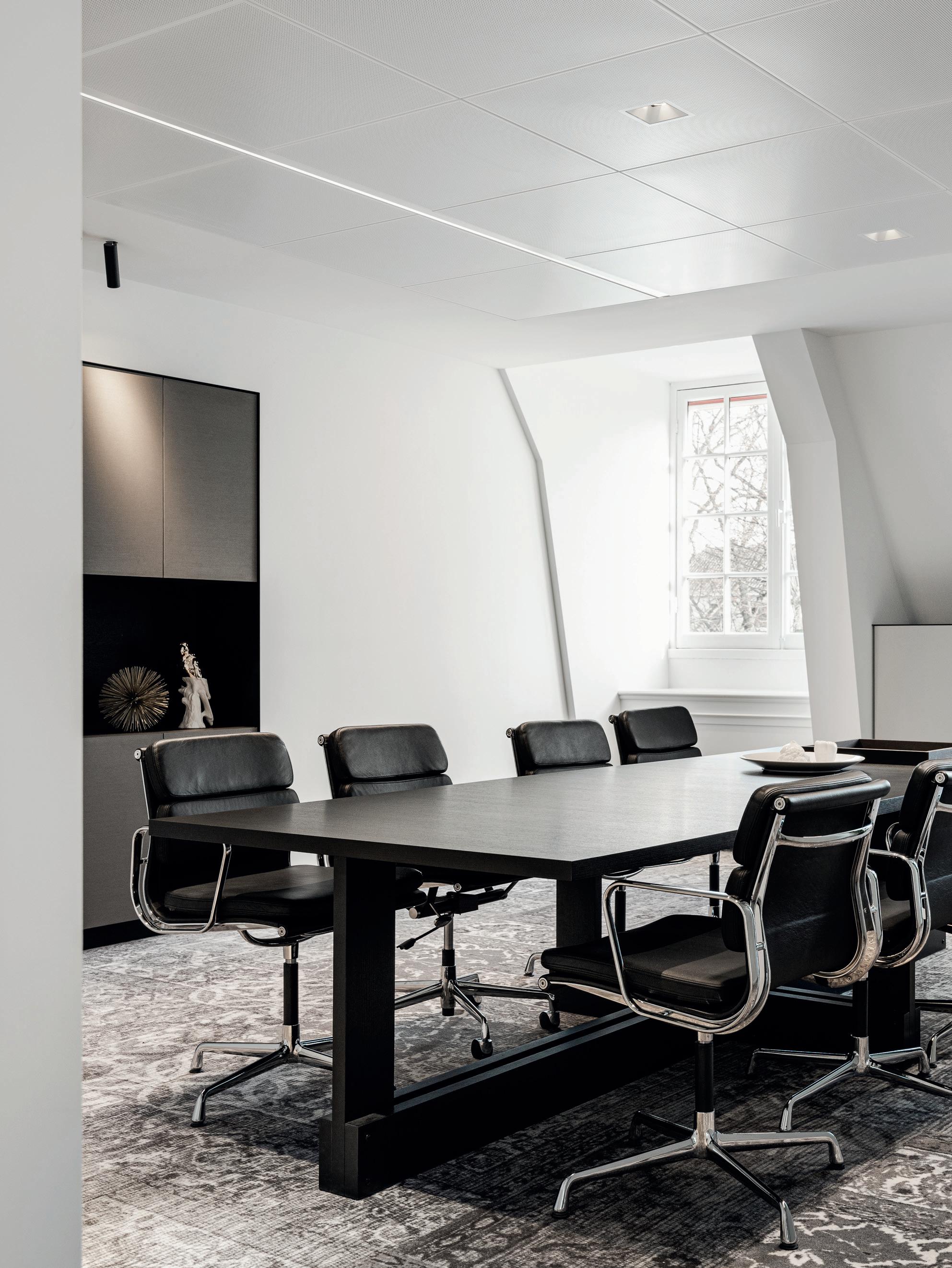
product name vektron rei downlight profile
symbol
general information application luminaire for vektron ceilings description profile system with downlight optic mounted in between tiles integration between-tiles
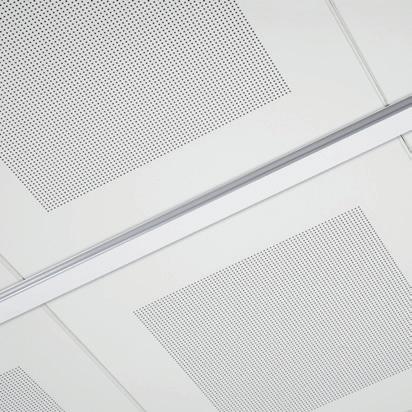

protection class 1
IP classification 20
certification CE
electric gear included
dimensions
luminaire
LxW L x 58mm (L = min. 1040mm / max. 3828mm)
H 73mm
plenum space min. depth 83mm ➊
illuminant output 713lm/m
CRI 80+ / 90+
CCT 3000K
lamptype LED
wattage 25,7W/m
optical systems
diffusor / optic Linear Sine Prism (LSP) PMMA clear (acrylic) diffusor UGR ≤25 (4H8H, S=0.25H)
gear
type switching/dimming DALI
input voltage 230V
cable, plug/connector 3m cable with male connector + female connector (5-pole)
material and surface profile
material aluminium, extruded
colour & surface treatment kreon white painted / black anodized
REMARKS
➊ Minimum depth of plenum space is based on the height of the luminaire, including brackets and driver. Required plenum space for subconstruction is not taken into account.


































































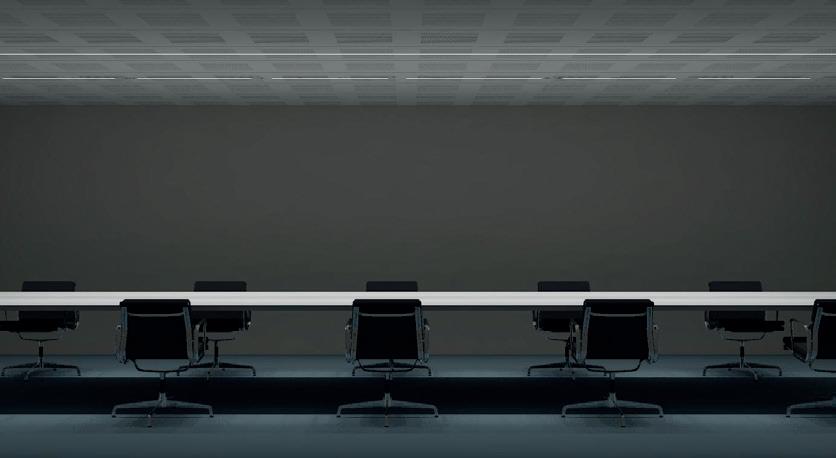
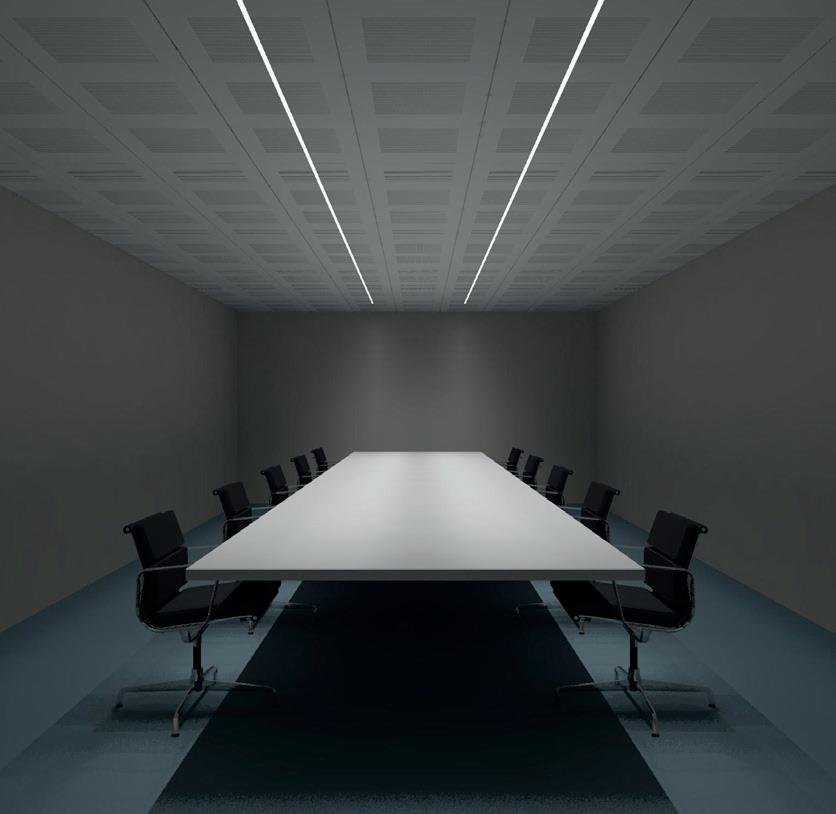

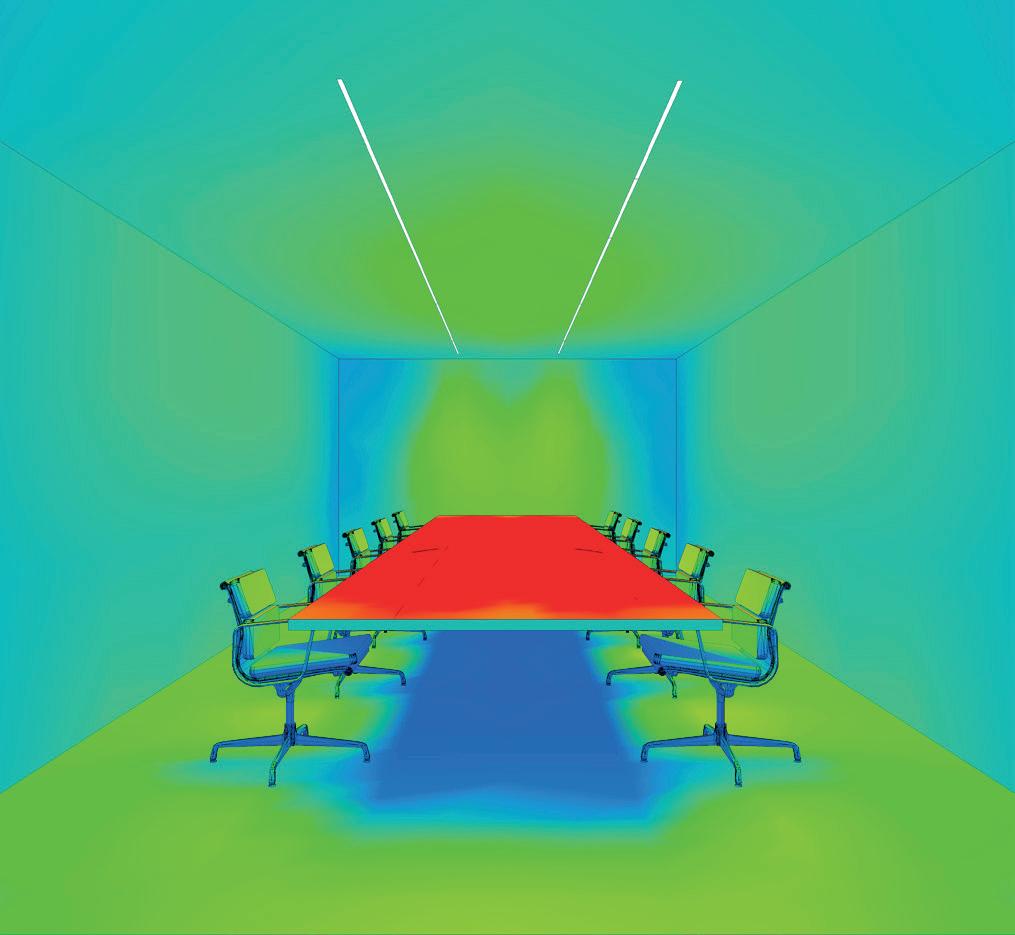
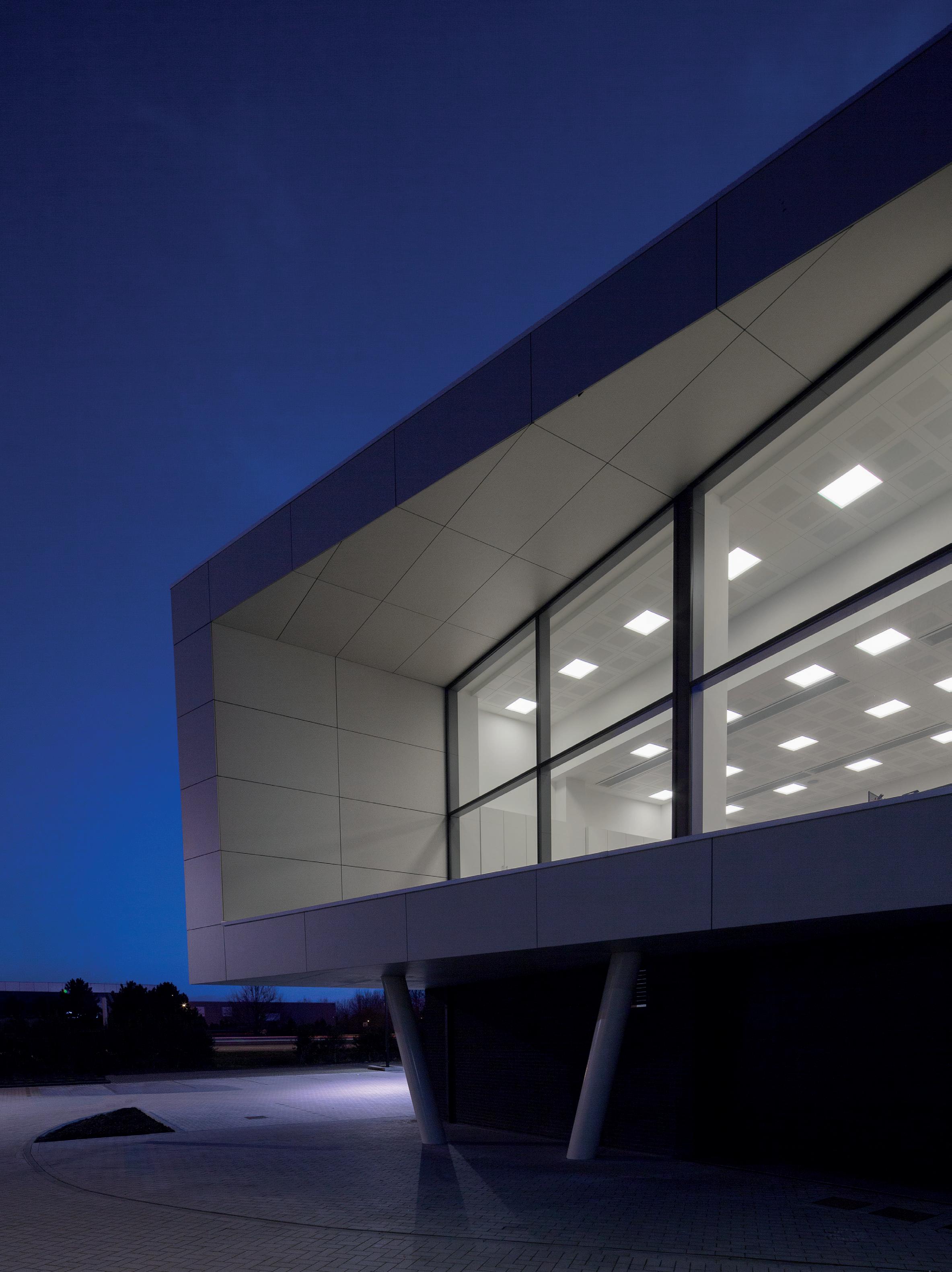
product name vektron super down, without louvre
symbol
general information
application luminaire for vektron ceilings

description recessed luminaire with diffuser for vektron ceilings
integration in-tile
protection class 1
IP classification 20
certification CE electric gear included
dimensions
luminaire
LxW 600 x 600mm
H 86mm
tile
dimensions 600x600mm
min. width tile 600mm
plenum space min. depth 100mm ➊
illuminant output 4660lm
CRI 90+
CCT 3000K drive current 300mA
lamptype LED wattage 45W
optical systems
diffuser / optic PMMA conicle de-glaring prism + PMMA diffusing film
UGR ≤19 (4H8H, S=0.25H)
gear type switching/dimming DALI
input voltage 230V cable, plug/connector 3m cable with male connector + female connector (5-pole)
REMARKS
➊ Minimum depth of plenum space is based on the height of the luminaire, including brackets and driver. Required plenum space for subconstruction is not taken into account.
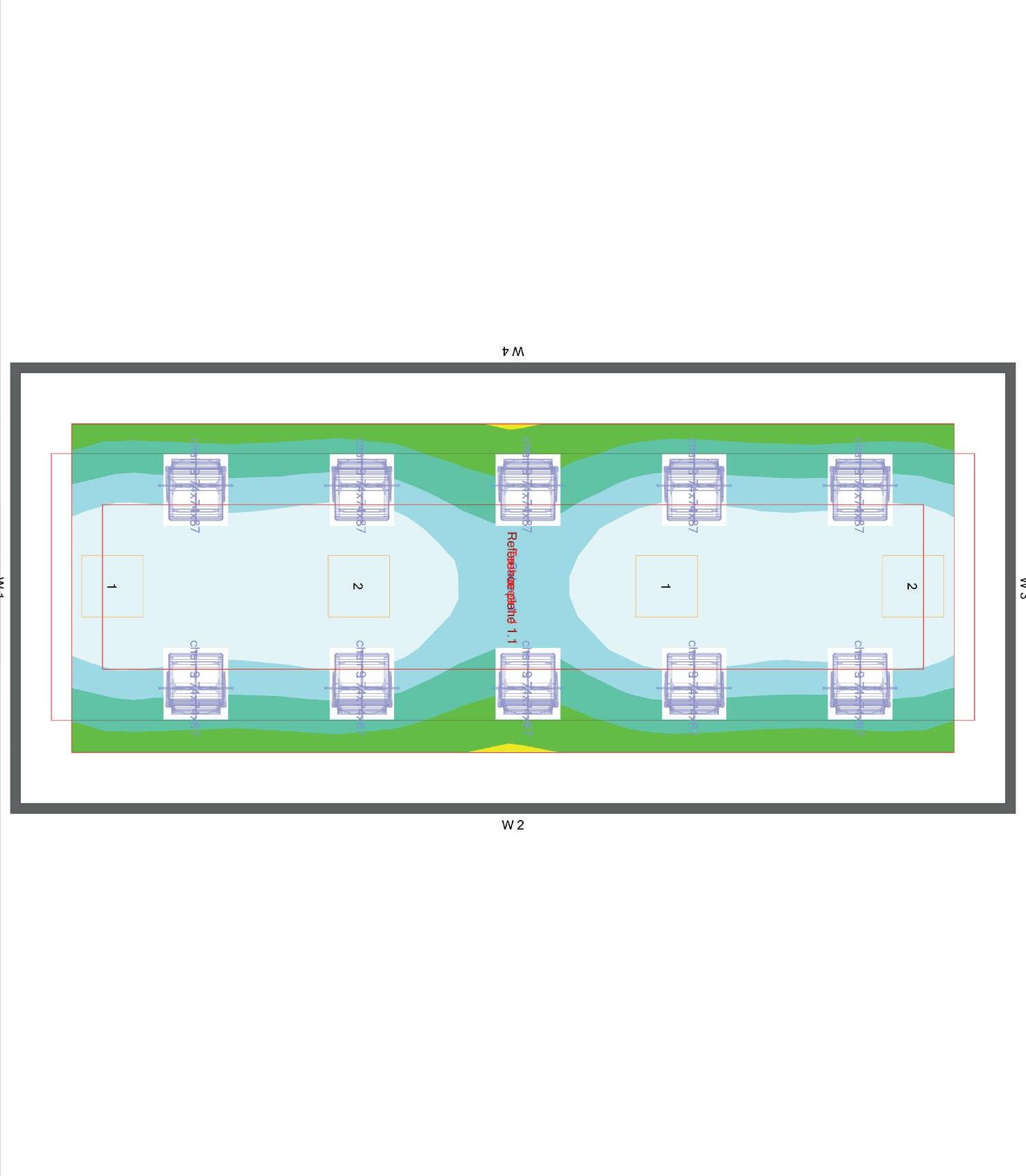

































































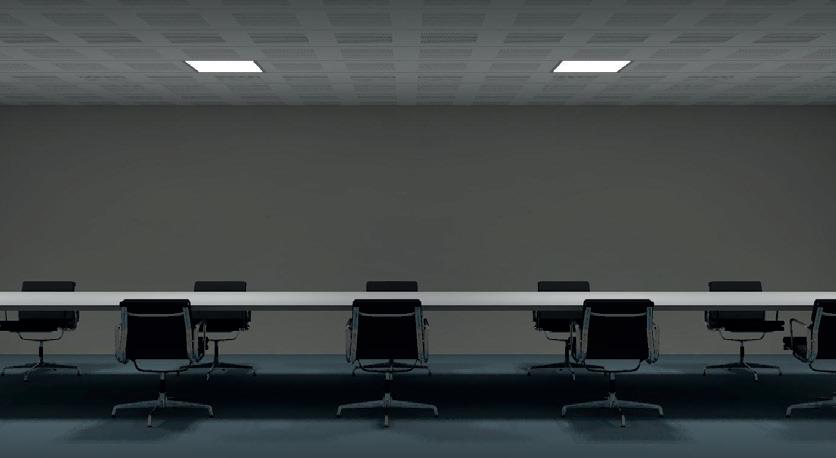
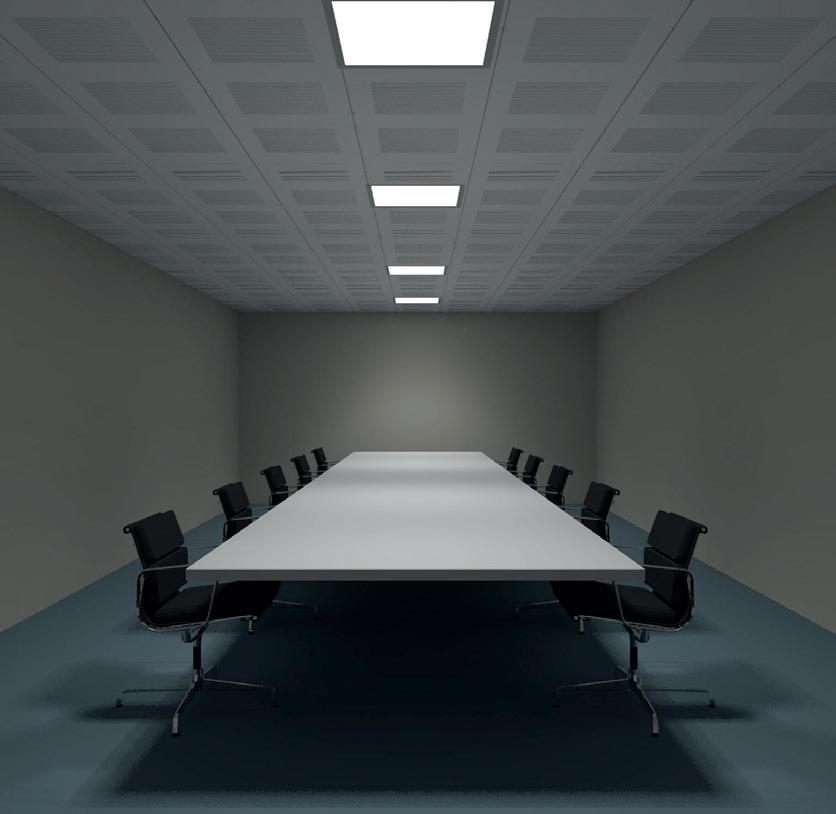
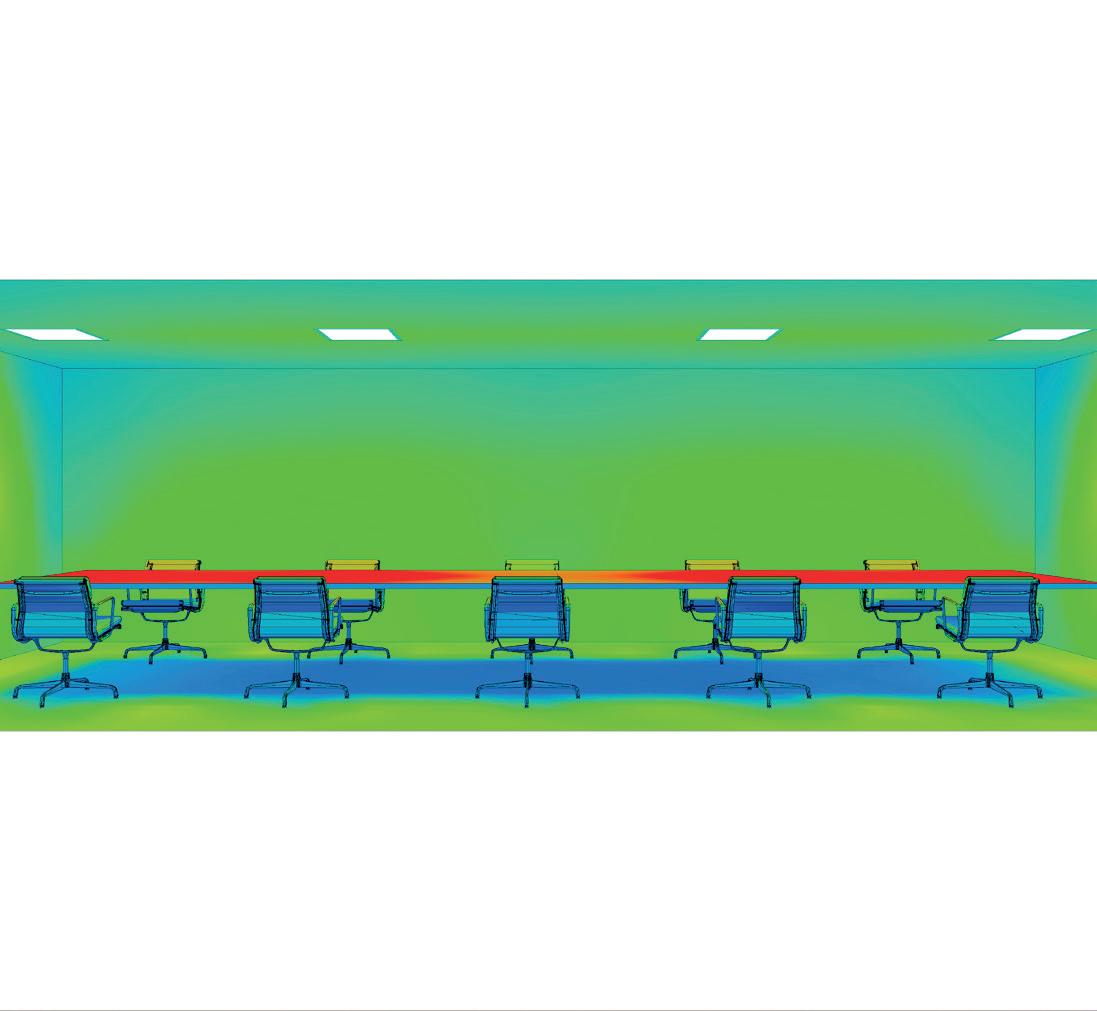
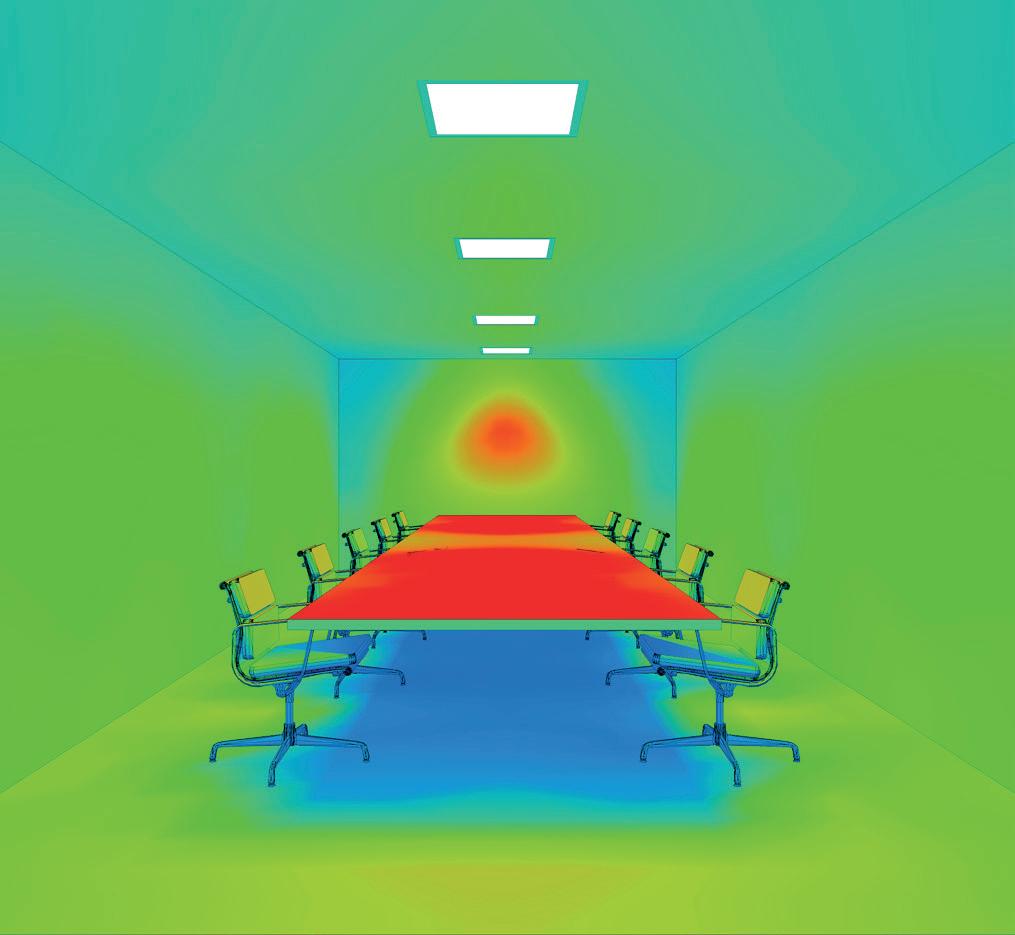
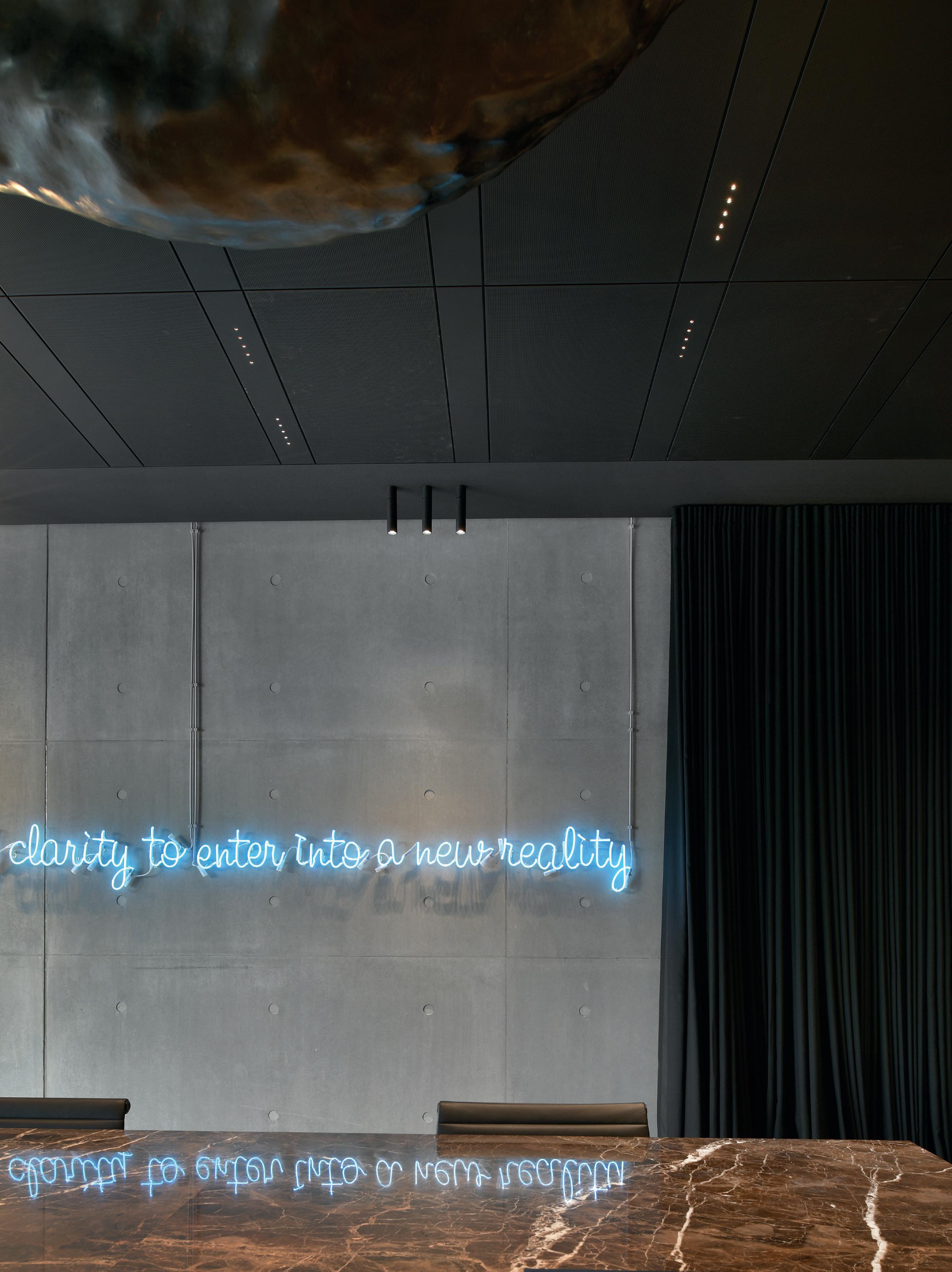
product name vektron tenno 1x5
symbol
general information
application recessed luminaire for vektron ceilings

description highly advanced LED system with patented lens optic integration in-tile
protection class 1
IP classification 20 certification CE
electric gear included
dimensions
luminaire
LxW 65 x 270mm
H 79mm
tile
dimensions 600 x 600mm
min. width tile 75 x 280mm
plenum space min. depth 89mm ➊
illuminant fixture
lumen 449lm
CRI 90
CCT 3000K
lamptype LED
wattage 7W drive current 500mA
optical systems
diffusor / optic highly advanced LED system, patented lens optic, double focus light beam
beam angle 46°
UGR ≤19 (4H8H, S=0.25H)
gear type switching/dimming DALI
input voltage 230V
cable, plug/connector 3m cable with male connector + female connector (5-pole)
material and surface
luminaire
material aluminium
surface treatment wet painting tile
material
galvanised steel non-perforated or perforated (with acoustic fleece)
surface treatment polyester powder coating
colour vektron white
REMARKS
➊ Minimum depth of plenum space is based on the height of the luminaire, including brackets and driver. Required plenum space for subconstruction is not taken into account.
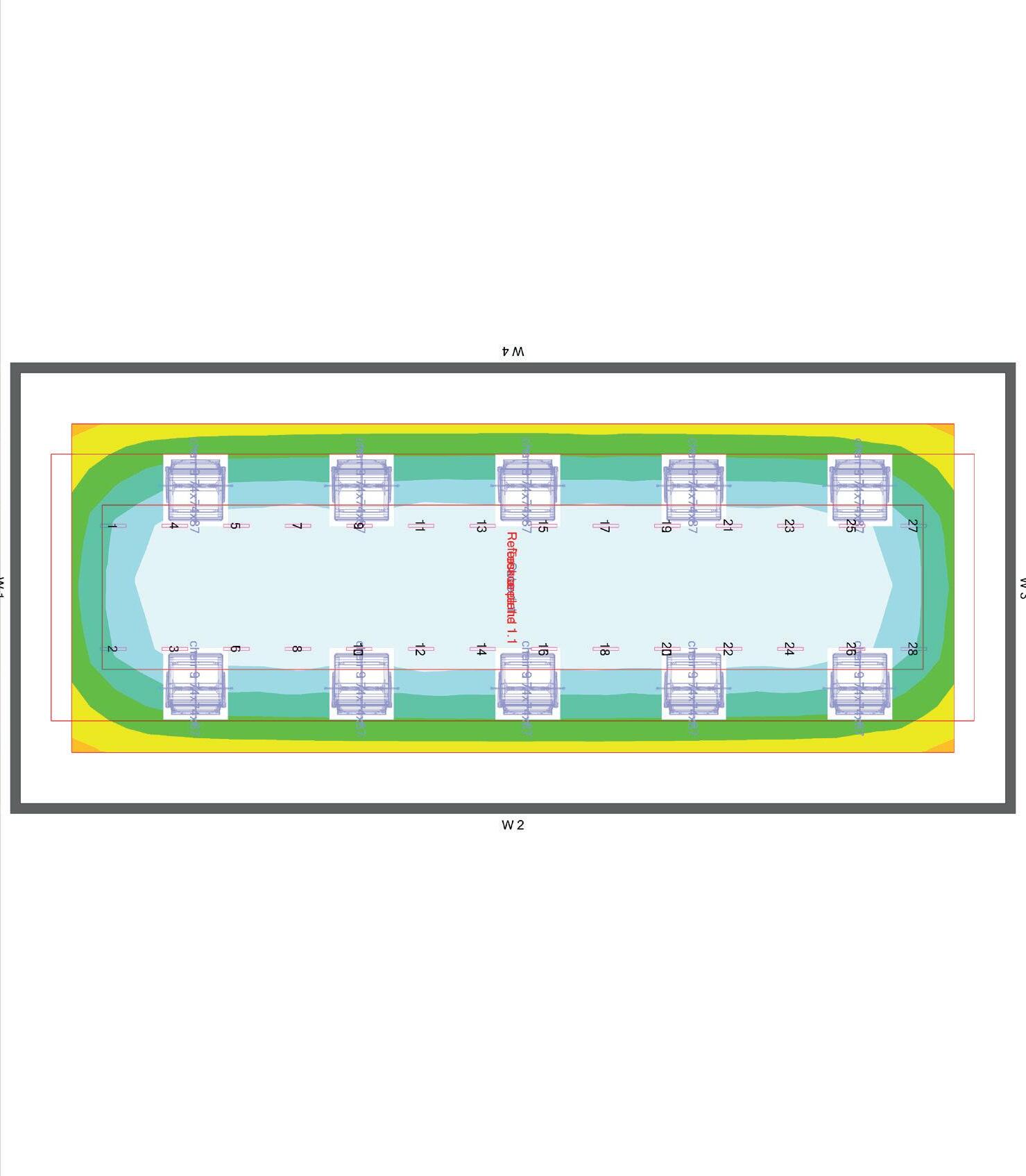



































































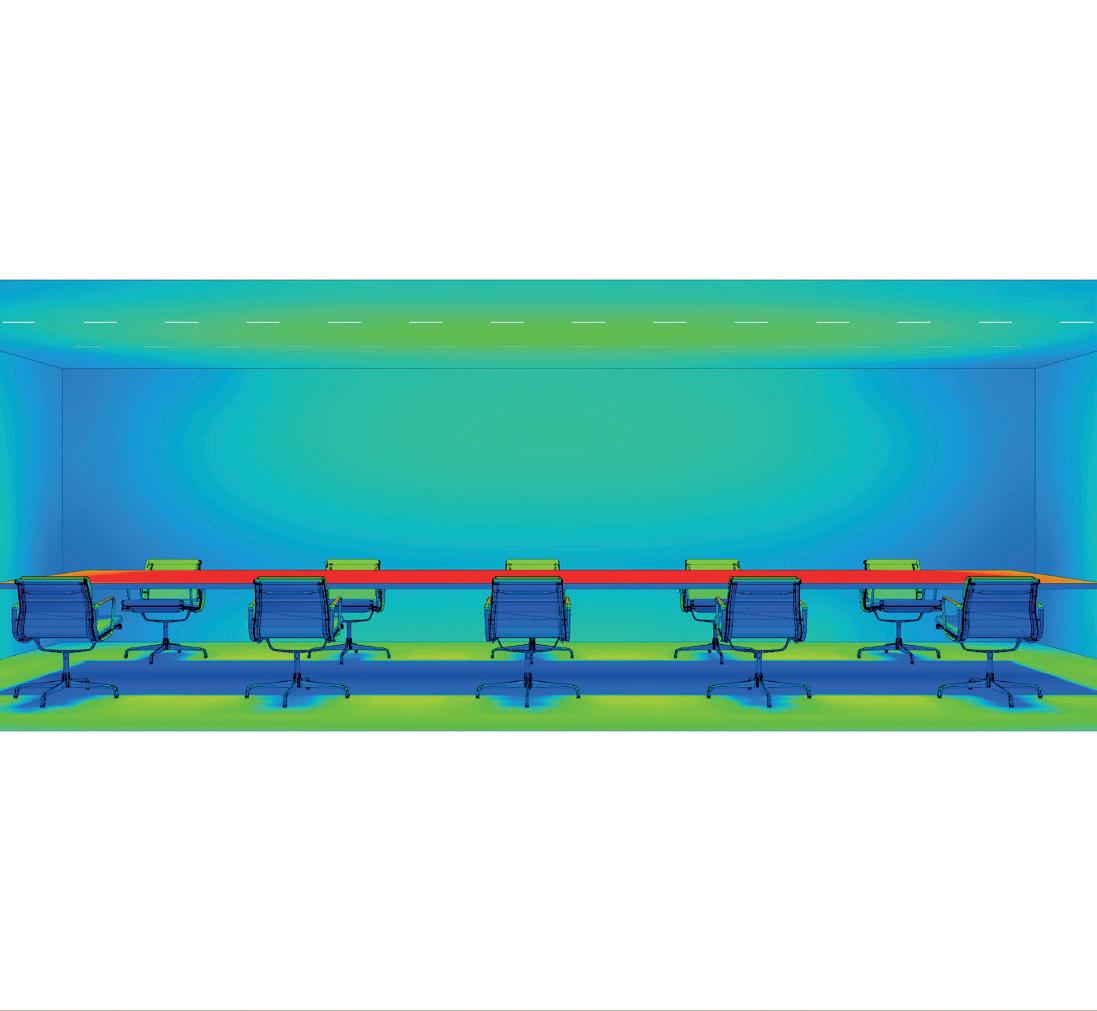
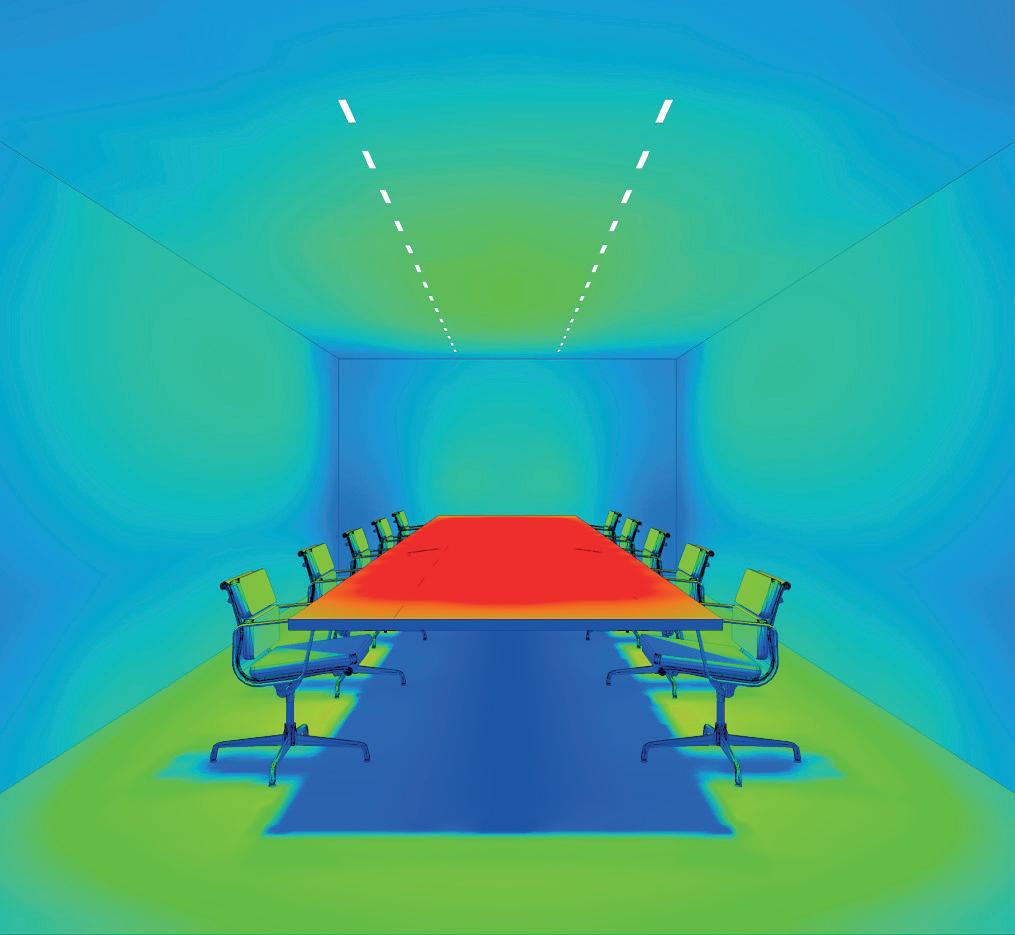
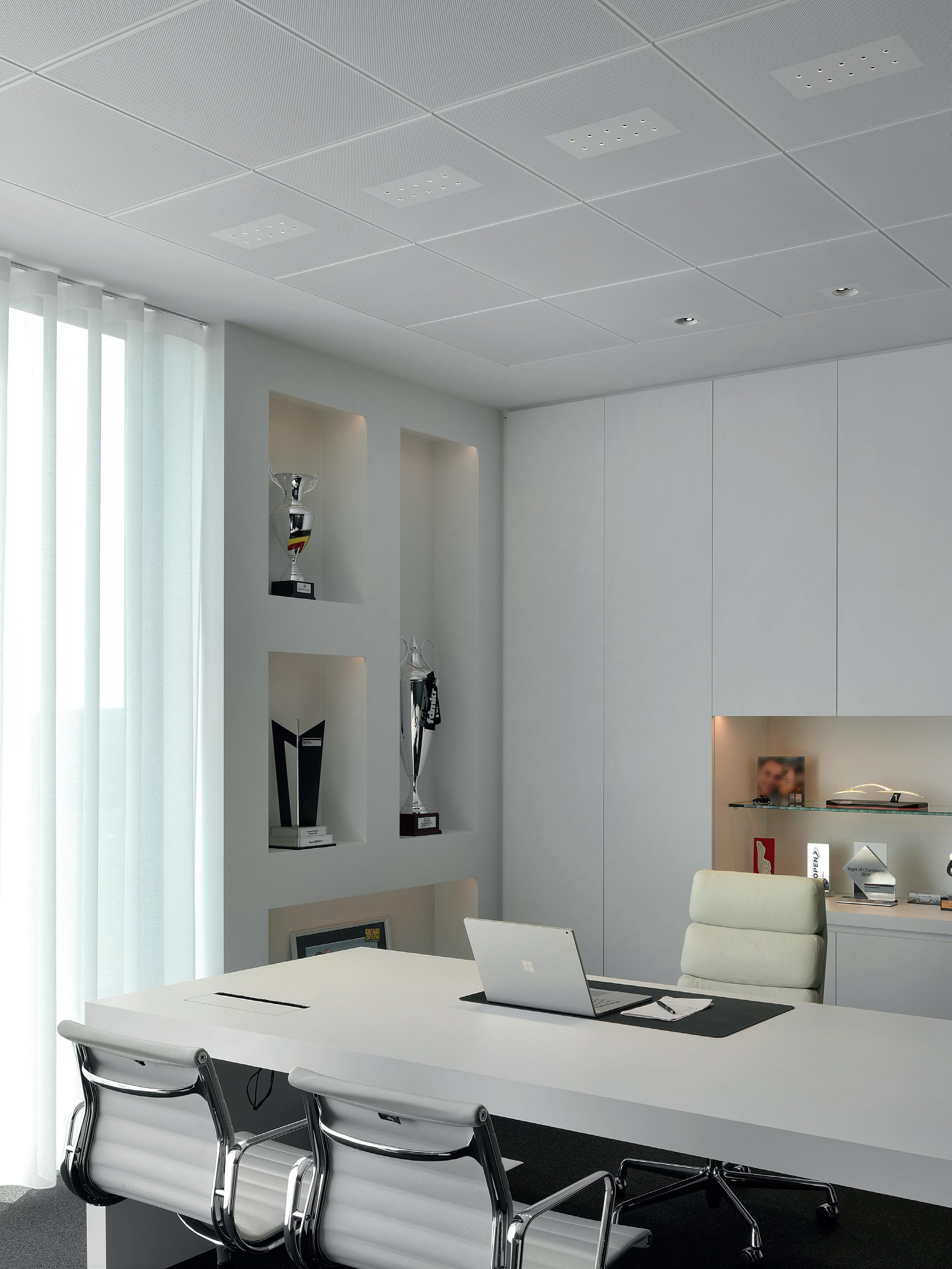
product name vektron tenno 2x5
symbol
general information
application recessed luminaire for vektron ceilings

description highly advanced LED system with patented lens optic integration in-tile
protection class 1
IP classification 20
certification CE
electric gear included
dimensions
luminaire
LxW 120 x 270mm
H 79mm
tile
dimensions 600 x 600mm
min. width tile 130 x 280mm
plenum space min. depth 89mm ➊
illuminant fixture
lumen 898lm
CRI 90
CCT 3000K
lamptype LED
wattage 14W drive current 500mA
optical systems
diffusor / optic highly advanced LED system, patented lens optic, double focus light beam
beam angle 46°
UGR ≤19 (4H8H, S=0.25H)
gear type switching/dimming DALI
input voltage 230V
cable, plug/connector 3m cable with male connector + female connector (5-pole)
material and surface
luminaire
material aluminium
surface treatment wet painting tile
material
galvanised steel non-perforated or perforated (with acoustic fleece)
surface treatment polyester powder coating
colour vektron white
REMARKS
➊ Minimum depth of plenum space is based on the height of the luminaire, including brackets and driver. Required plenum space for subconstruction is not taken into account.


































































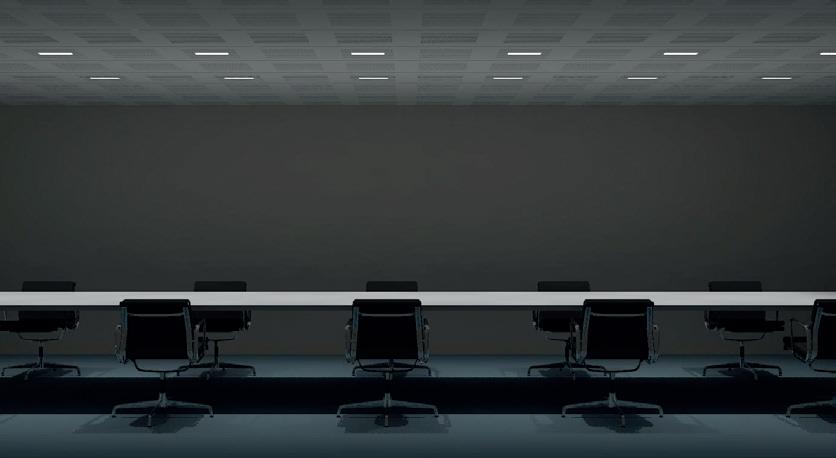
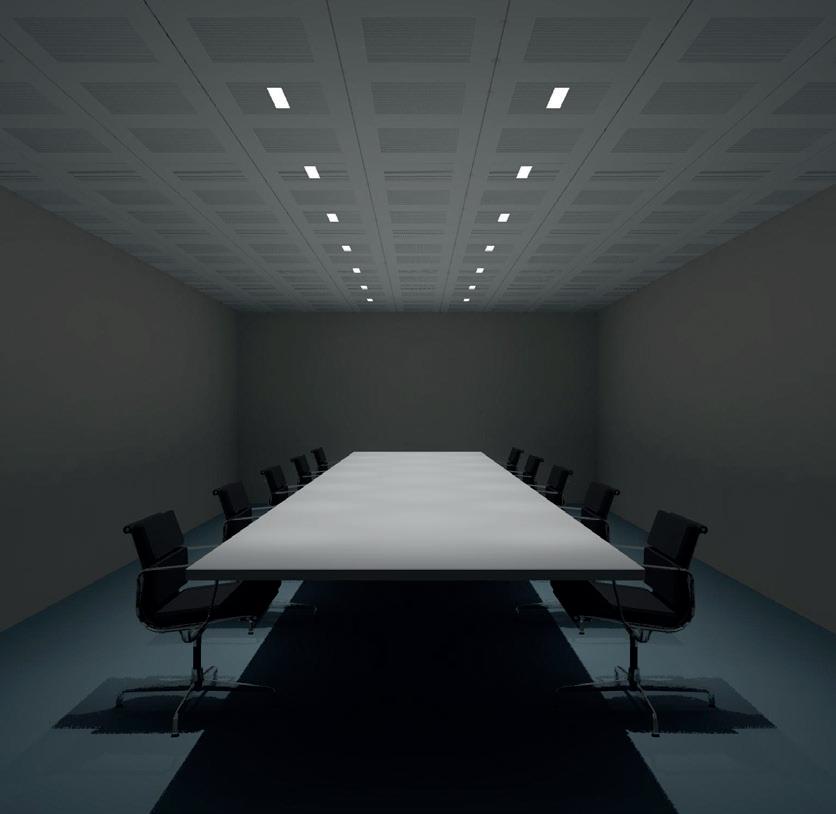



product name vektron tenno 5x5
symbol
general information
application recessed luminaire for vektron ceilings

description highly advanced LED system with patented lens optic integration in-tile
protection class 1
IP classification 20
certification CE electric gear included
dimensions
luminaire
LxW 270 x 270mm
H 79mm
tile
dimensions 600 x 600mm
min. width tile 280 x 280mm
plenum space min. depth 89mm ➊
illuminant fixture lumen 2245lm
CRI 90
CCT 3000K
lamptype LED wattage 35W drive current 500mA
optical systems
diffusor / optic highly advanced LED system patented lens optic double focus light beam
beam angle 46°
UGR ≤19 (4H8H, S=0.25H)
gear type switching/dimming DALI
input voltage 230V
cable, plug/connector 3m cable with male connector + female connector (5-pole)
material and surface
luminaire
material aluminium
surface treatment wet painting
tile
material galvanised steel non-perforated or perforated (with acoustic fleece)
surface treatment polyester powder coating
colour vektron white
REMARKS
➊ Minimum depth of plenum space is based on the height of the luminaire, including brackets and driver. Required plenum space for subconstruction is not taken into account.

































































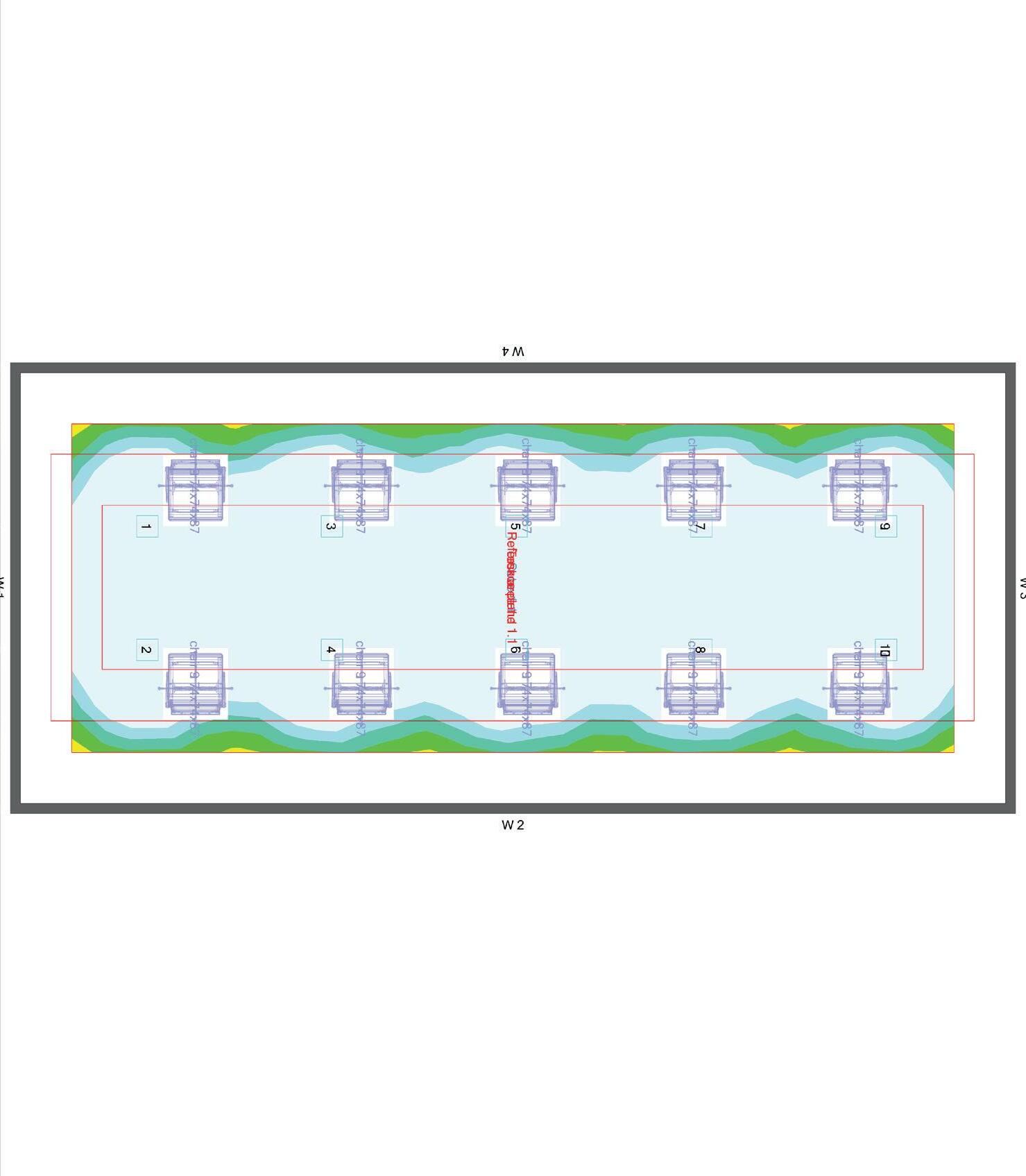

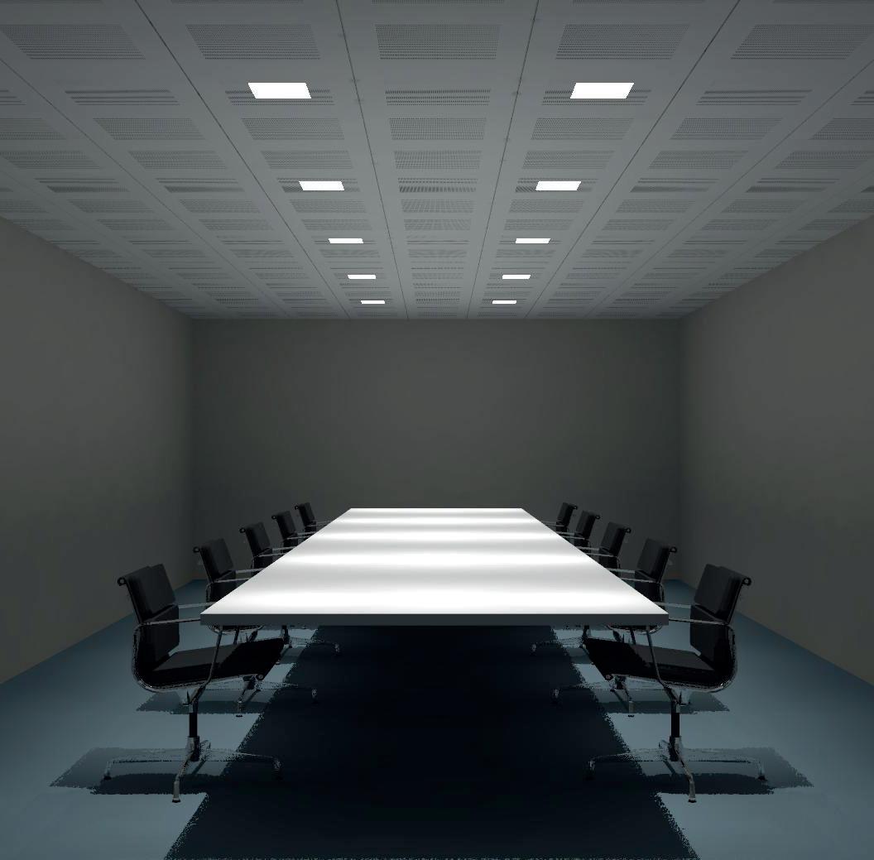
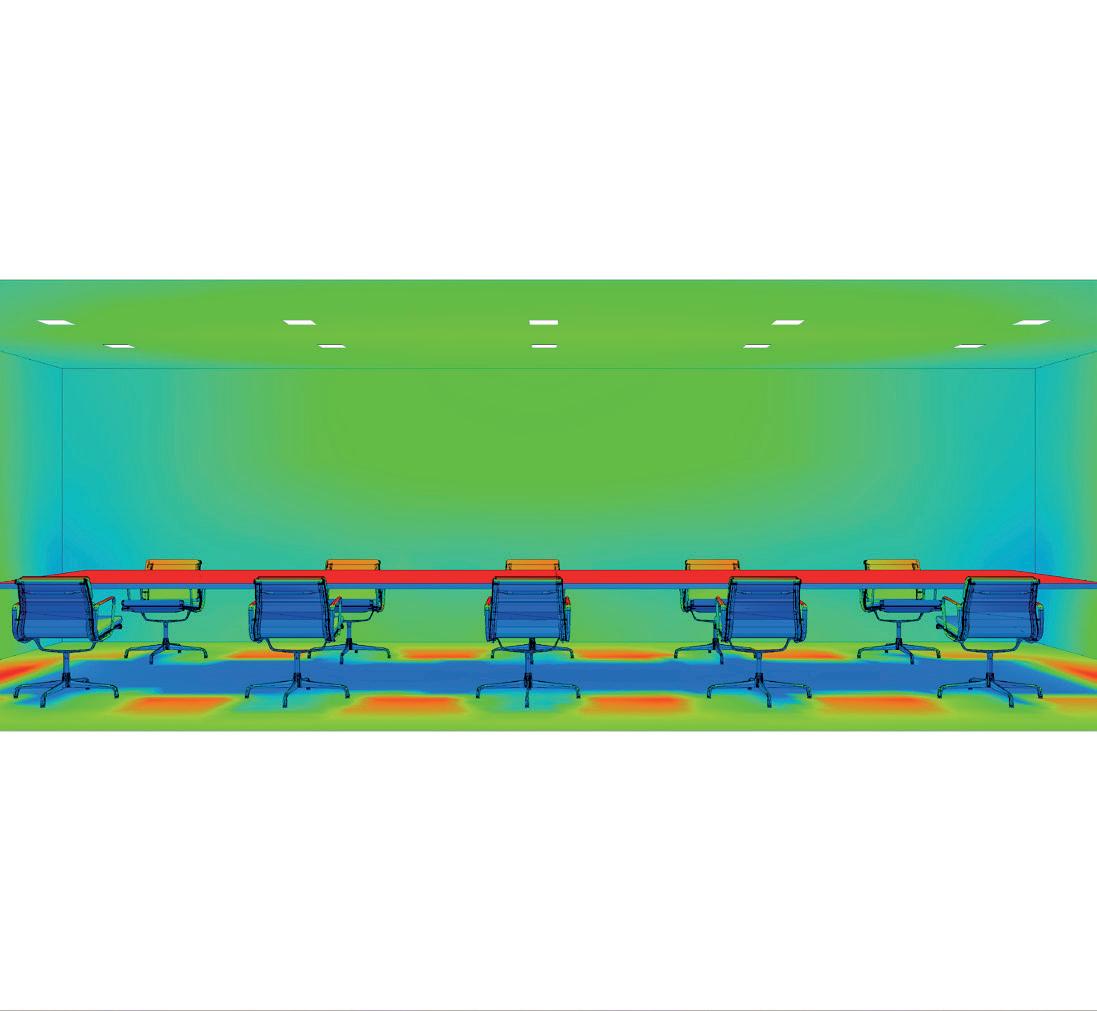



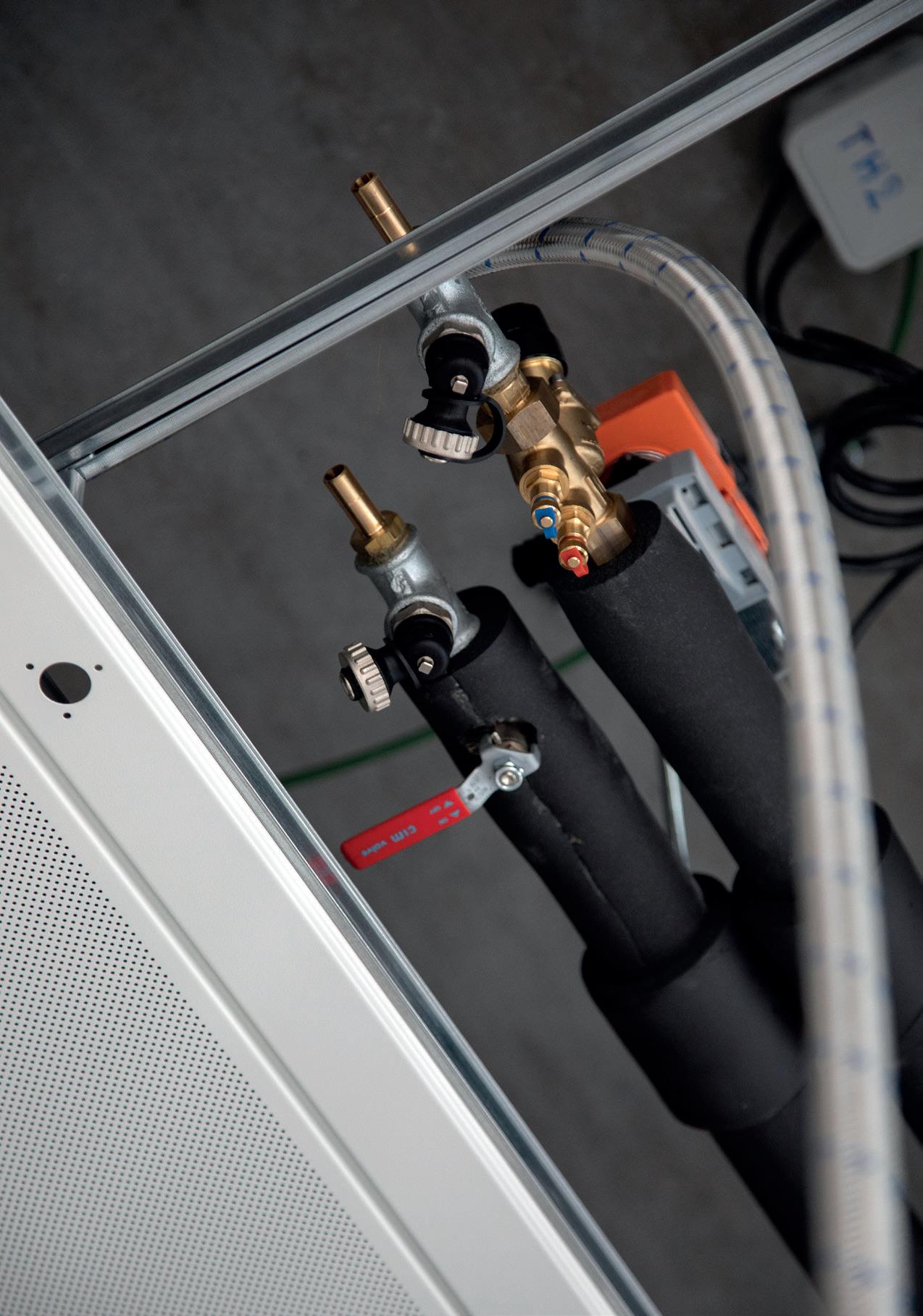


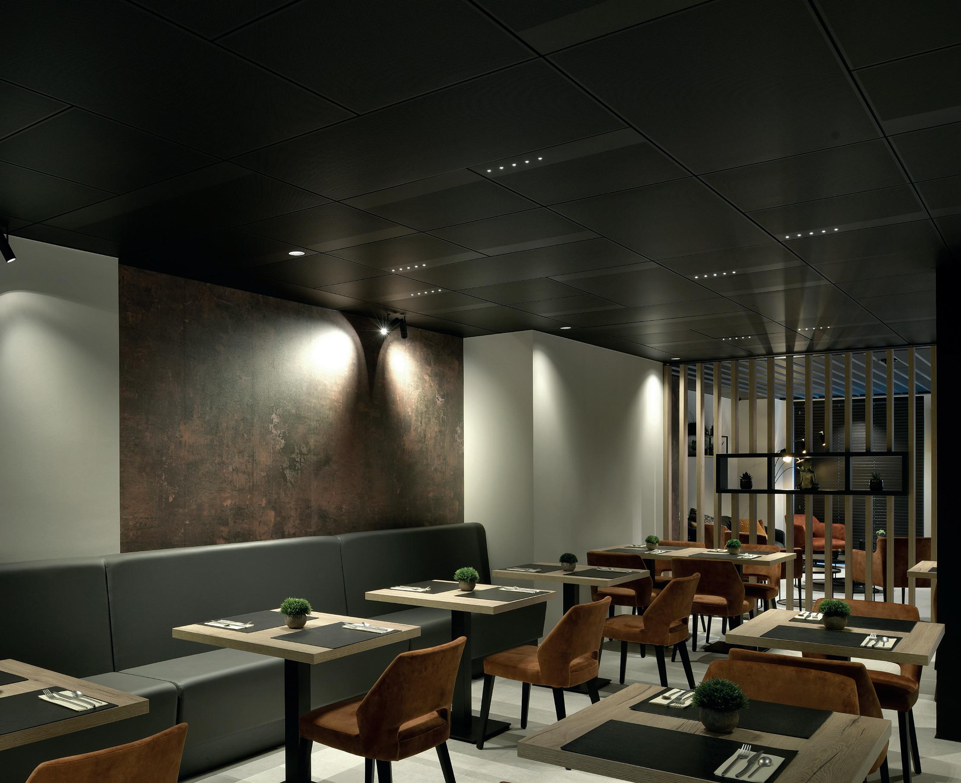


















































































































































































































































































































































































































































































































































































































































































































































































































































































































































































































































































































































































































































































































































































































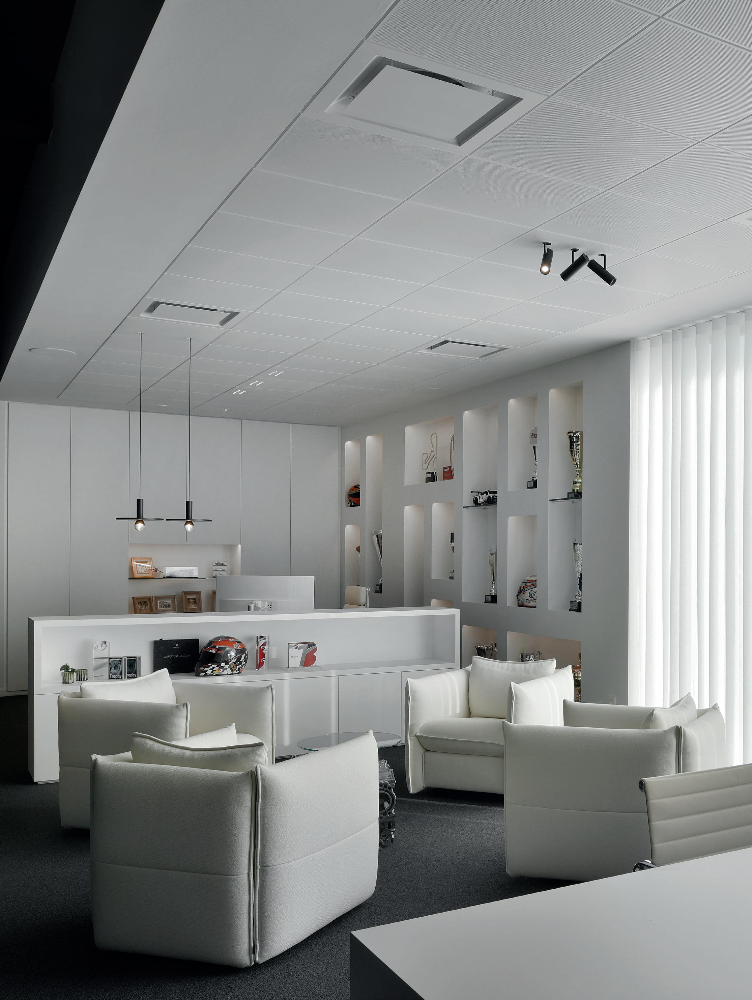
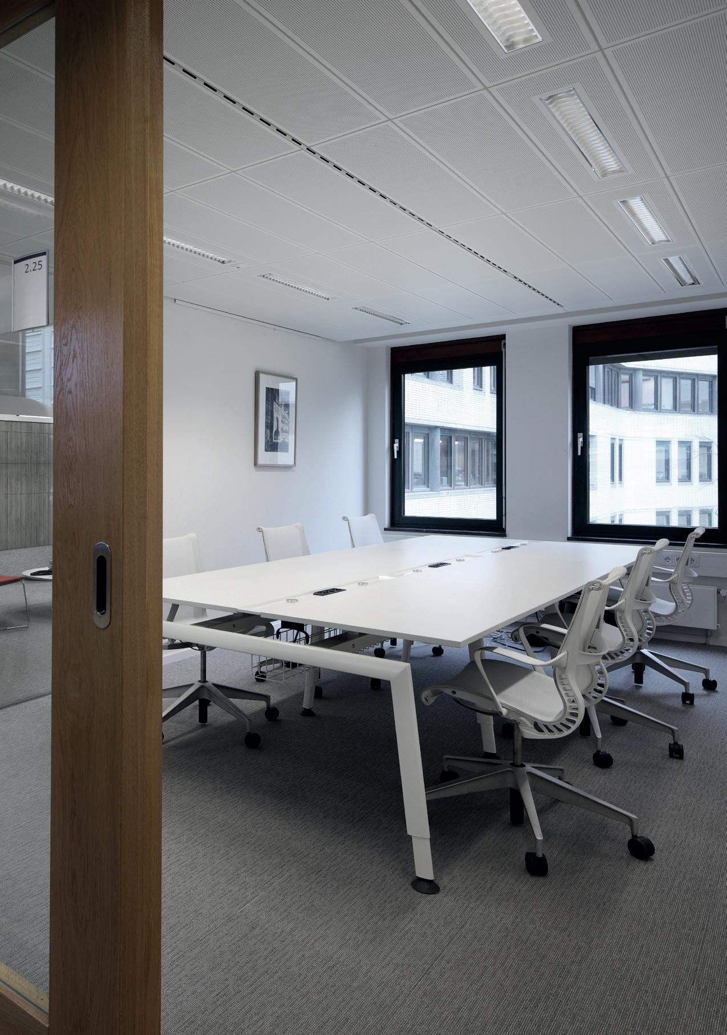

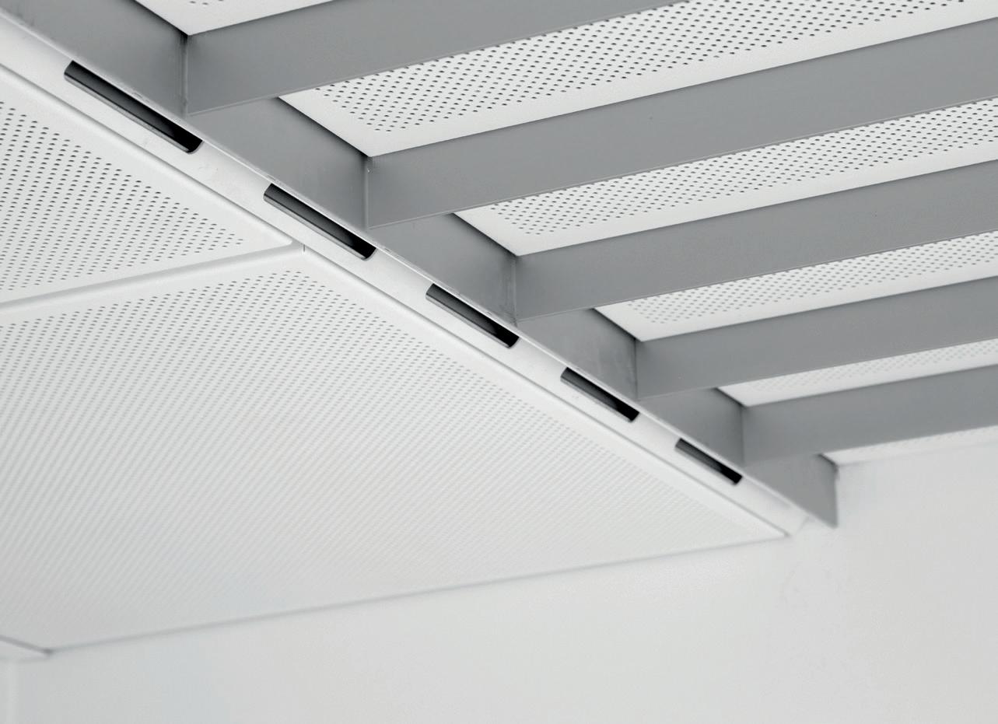
general information
description
perforated air supply diffuser type air diffuser combined with vektron perforated tiles purpose diffuser for supply of conditioned air, integrated in vektron ceilings
application
The perforated diffuser is used for the supply of the conditioned air with a fix temperature difference in respect to the room temperature. This diffuser has a diffusing effect over 360°. The specific air pattern is resulting in a minimal pollution of the ceiling.
membrane materials


integration diffusers to be installed on top of vektron ceiling substructure panels metal tiles out of hot dipped galvanized steel with a minimum zinc coating of 50g/m² dimensions as per the dimensions of the delivered ceiling system. The visible border of the tile contains a shadow joint of 3mm wide and 8mm deep.
paint finishing panels have a electrostatically polyester applied powder coating with a paint thickness of minimum 60μ. colour identical to the metal ceiling panels gloss for vektron standard colours in between 3% and 7% depending on the colour perforation available perforations:


- square pitched perforation, diameter 2.5mm, pitch 5.50mm, perforation degree 16%
- diagonal pitched perforation, diameter 1.8mm, pitch 2.47mm, perforation degree 21%.
- a non perforated border is possible, depending on the size of the diffuser.
technical information
general information standard perforated tiles
- temperature differences of ΔT = 10K can be achieved
- the plenumbox, insulated or not, has a round side or top connection
All types can be ordered with side plenum (insulated as an option)
in mm. The mentioned perfo size, is the minimum size required of the perforation field.
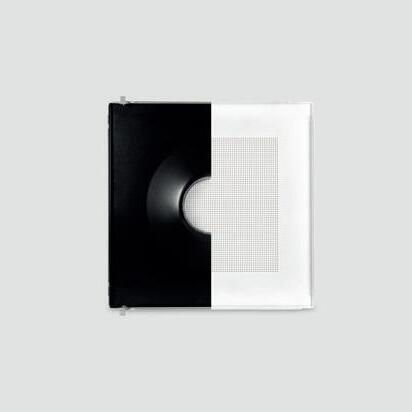

































































































































































































































































detail AA'
fuo C2 top connection
detail AA'
fuo C2 side connection
data
fuo C2 (top connection) installation depth Ø125 250mm
Ø160 295mm
Ø200 375mm
secondary HVAC exible tube by others
clip-in tile clip-in tile
fuo C2 top connection
fuo C2 (side connection) installation depth 280mm
fuo C2 (side connection) installation depth Ø125 204mm Ø160 239mm
Ø200 279mm
secondary HVAC exible tube by others
fuo C2 side connection clip-in tile clip-in tile
fuo C2 side connection clip-in tile clip-in tile
fuo C2 pulsion extraction total air exchange value based on noise rating (NR)
-
REMARK: airflow based on 40m³/h/person, room occupancy 10 people

product name fuo square symbol



Ø125 Ø200 Ø160
general information
description square diffuser with adjustable air pattern type fuo square with tap connection
purpose diffusers for conditioned air distribution integrated in vektron ceiling application

The diffuser is used for supply and exhaust of cooled or heated air in facilities such as offices, shopping centres. The diffuser can be mounted in the ceiling where high aesthetic standards are required. Adjustable air pattern.
membrane materials
panel vektron 600x600mm cassette panels manufactured from 0.5mm hot dipped galvanized steel with a minimum zinc coating of 50g/m². diffuser Factory integrated in a metal ceiling panel. Dimensions depending on the type, made out of aluminum and galvanized steel.
tile edges The visible tile edge is formed creating a shadow joint 6mm wide and 8mm deep in all directions.
perforation patterd Non perforated. Perforation available on request, depending on the type and panel size.
paint finishing Diffuser and panel have electrostatically applied polyester powder coating with a minimum paint thickness of minimum 60μ. colour Same colour as the used ceiling.
gloss For the standard range of vektron colours a gloss in between 3%-10% is obtained depending on the colour.
acces to ceiling plenum All ceiling panels to be removable.
technical information
general information
air pattern adjustable in 5 positions in between vertical and horizontal air pattern.
vertical air pattern horizontal air pattern
- removable deflector plate
- painted according to the ceiling
- cylindrical air flow adjuster available on request






































































































































































































































detail AA'
fuo square Ø125
clip-in tile
fuo square Ø160
clip-in tile
fuo square Ø200
clip-in tile
data fuo square
fuo square (top connection) min. installation depth 240mm secondary HVAC exible tube by others
square (Ø125)
fuo square (top connection) min. installation depth 240mm
HVAC exible tube by others
square (Ø160)
fuo square (top connection) min. installation depth 400mm
extraction total air exchange value based on noise rating (NR)
REMARK: airflow based on 40m³/h/person, room occupancy 10 people
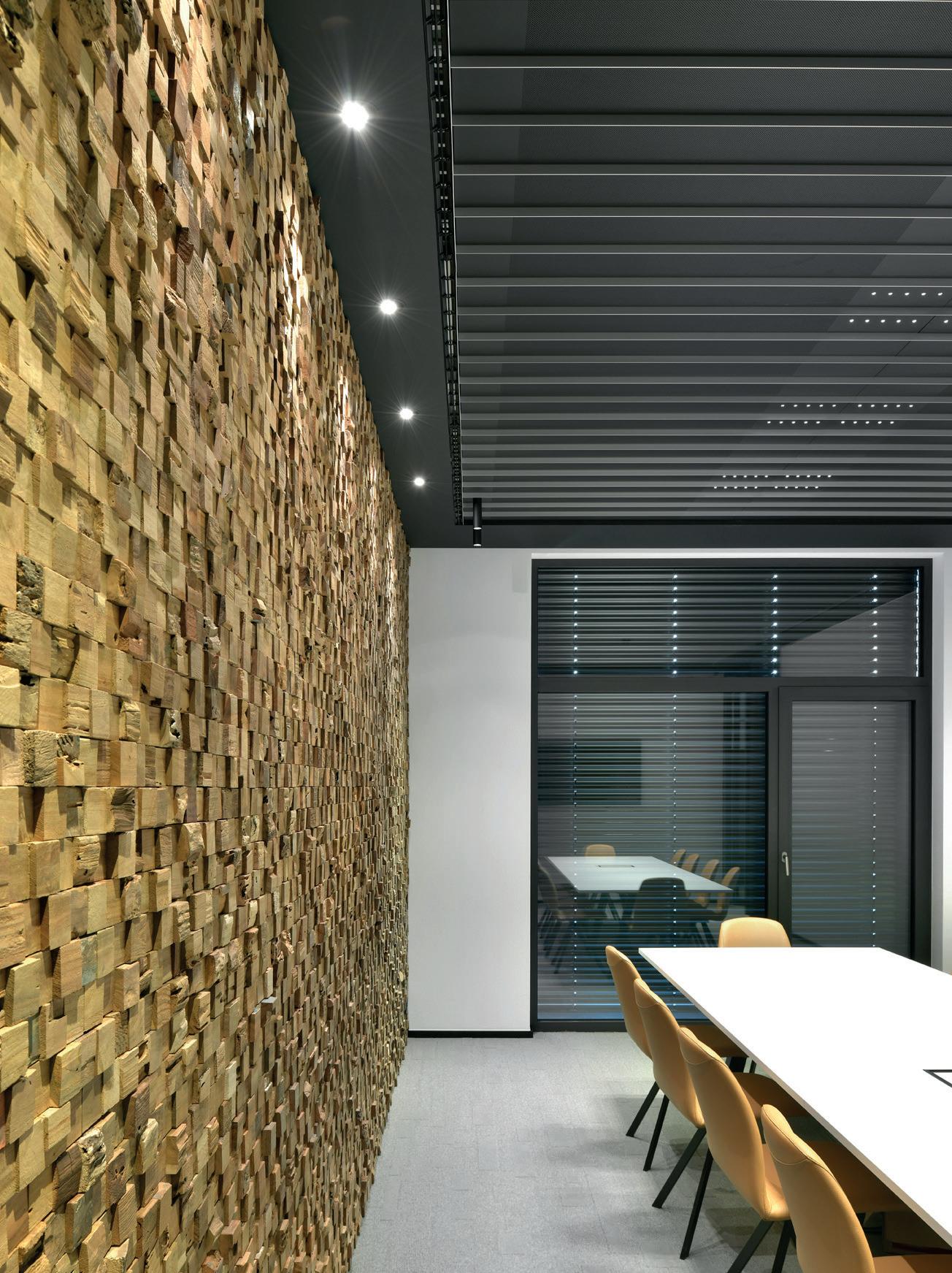
product name vento symbol
general information
18 24 45
description integrated air diffuser for vektron ceilings and gypsum ceilings. Draught free air distribution through reduced discharge air velocity. type inductive linear ambient air diffuser purpose aesthetic ventilation lines for a wider diffusion of fresh air over larger areas.
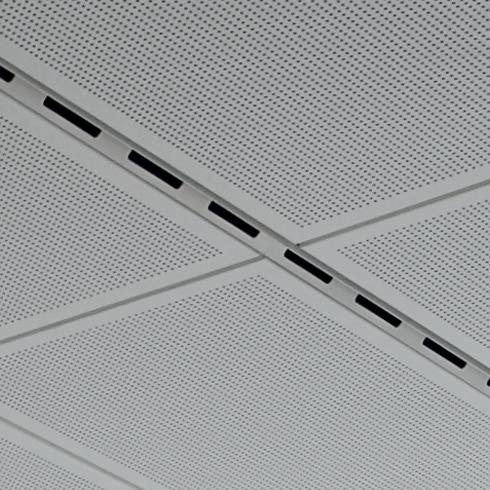
application elegant discharge profiles offer freedom of design for architects without sacrificing comfort and performance in office or residential areas. Due to 3-way air pattern under 45° entry angle, air is mixed to create draught free pulsion.
types
fixed air direction
widths 18mm, 24mm
temperature difference possible -14K
COANDA effect no
insulated plenumbox optional
angle -45° to +45° with horizontal plane (fixed)
directional air direction
widths 24mm, 45mm
temperature difference possible -10K
COANDA effect no
insulated plenumbox optional
angle -15° to +15° with horizontal plane in steps of 15°
technical information
colours RAL9010, RAL9005
other RAL colours on demand distance between parallel profiles ≥2500mm side profile details vektron ceiling and/or gypsum profile interchangeable






























































































































































































































































24
pulsion extraction total air exchange value based on noise rating (NR)
REMARK: airflow based on 40m³/h/person, room occupancy 10 people
Cover:
Project: Elektro Born & Meyer
Location: Luxembourg
Architect: Thillens & Thillens
Photographer: Serge Brison
Products: rytmi ceiling-in-ceiling vento
Page 22:
Project: HQ VolkerWessels
Location: Rijsen, the Netherlands
Architect: Reitsema & partners architecten
Photographer: Serge Brison
Products: clip-in ceiling-in-ceiling rei downlight
Page 23:
Project: EMAX
Location: Dilsen, Belgium
Architect: Architectuur Depot
Photographer: kreon
Products: clip-in wall-to-wall aplis 60 fuo square
Page 27:
Project: Shiseido
Location: Milan, Italy
Architect: Unispace
Photographer: Alberto Strada
Products: clip-in ceiling-in-ceiling cali 40
Page 31:
Project: Thillens & Thillens
Location: Luxembourg
Architect: Thillens & Thillens
Photographer: Serge Brison
Products: clip-in ceiling raft cana 80
Page 35:
Project: Office project
Location: Utrecht, the Netherlands
Contractor: Delektro
Products: clip-in ceiling-in-ceiling rei downlight
Page 39:
Project: Euronics
Location: Wommelgem, Belgium
Architect: Tecro & Krea
Photographer: Arne Jennard
Products: clip-in wall-to-wall super down
Page 43:
Project: Creutz & Partners
Location: Luxembourg
Architect: Plan76
Radermacher & Schoffers Architectes
Photographer: Serge Brison
Products: clip-in ceiling-in-ceiling
tenno 1x5
Page 47:
Project: Belgium Racing
Location: Lommel, Belgium
Architect: Pas Interieurconcepten
Photographer: Serge Brison
Products: clip-in ceiling-in-ceiling tenno 2x5 ato twin
Page 51:
Project: Orrick
Location: London, United Kingdom
Architect: TPBennett Architects
Chapman Bathurst M & E Engineers
Photographer: Arne Jennard
Products: clip-in ceiling-in-ceiling tenno 5x5
Page 55-56:
Project: B&B Ohles
Location: St. Vith, Belgium
Photographer: Serge Brison
Products: clip-in wall-to-wall
tenno 1x5
holon 40 directional clima (on top of tile)
Page 61-62:
Project: Belgium Racing
Location: Lommel, Belgium
Architect: Pas Interieurconcepten
Photographer: Serge Brison
Products: clip-in ceiling-in-ceiling
fuo square
tenno 2x5
holon 40 directional
Page 62:
Project: Nationaal Archief
Location: Den Haag, the Netherlands
Architect: Kuypers installaties
Photographer: Arne Jennard
Products: clip-in ceiling raft
Page 67:
Project: Business center Avrora
Location: Moscow, Russia
Architect: UNK Project
Photographer: Alexey Zadorov
Products: rytmi ceiling-in-ceiling vento
tenno 1x5
Page 71:
Project: Elektro Born & Meyer
Location: Luxembourg
Architect: Thillens & Thillens
Photographer: Alexey Zadorov
Products: clip-in wall-to-wall
fuo square vento
aplis in-line 80
Price chart cover:
Project: B&B Ohles
Location: St. Vith, Belgium
Photographer: Serge Brison
Products: rytmi aplis 60 tenno 2x5
Price chart overleaf:
Project: Gymna
Location: Diepenbeek, Belgium
Architect: GDb engineering
Photographer: Serge Brison
Products: clip-in cali 40
kreon HQ
Industrieweg Noord 1152 3660 Oudsbergen
Belgium
T +32 89 81 97 80 belgium@kreon.com www.kreon.com
kreon Austria Kärntner Ring 4 1010 Vienna Austria
T +43 1 715 44 25 austria@kreon.com
kreon China / The Belgian House Changle Road Lane 672, No. 33, Building No. 5, Jingan, Shanghai China
T +86 183 1711 3541 china@kreon.com
kreon France 5, rue d’Aboukir 75002 Paris
France
T +33 1 44 50 53 54 france@kreon.com
kreon Germany
Brühler Straße 11-13 50968 Cologne
Germany
Tel +49 221 937 22 0 germany@kreon.com
kreon Italy Via V. Forcella 5 20144 Milano Italy
T +39 02 89 42 08 46 italy@kreon.com
kreon Middle East & India
Dubai Airport Free Zone Area (DAFZA) West Wing 6 Office 6 WA 634
P.O. Box 293889 Dubai
United Arab Emirates
T +971 56 705 2522 middle.east@kreon.com
kreon Inc.
North America & Canada 20 Murray Hill Parkway Suite #180
East Rutherford NJ 07073
United States of America +1 (201) 298-44 48 usa@kreon.com
kreon Poland
T +48 504 788 355 poland@kreon.com
kreon Scandinavia
T +45 (0)7137 0239 hassan.elhindi@kreon.com
kreon South East Asia
63a Club Street
Singapore 069 437
Singapore
T +65 62 22 33 93 singapore@kreon.com
kreon Spain & Portugal
Ángel Guimera 7-9 local C Barcelona 08017
Spain
T +34 600 462 551 spain@kreon.com
kreon Switzerland
Neufeldweg 6 5103 Möriken
Switzerland
T +41 61 316 74 01 switzerland@kreon.com
kreon The Netherlands
Danzigerbocht 39 1013 AM Amsterdam
The Netherlands
T +31 (0)6 52 391 680 the.netherlands@kreon.com
kreon Turkey
Sehit Murat Demirli Cad. Resadiye Yolu 76 Alemdag-Ümraniye 34794
Istanbul
Turkey
T +90 216 430 86 00 turkey@kreon.com
kreon UK
67 Maltings Place
169 Tower Bridge Road
London
SE1 3LJ
United Kingdom
T +44 (0)20 7740 2112 uk@kreon.com