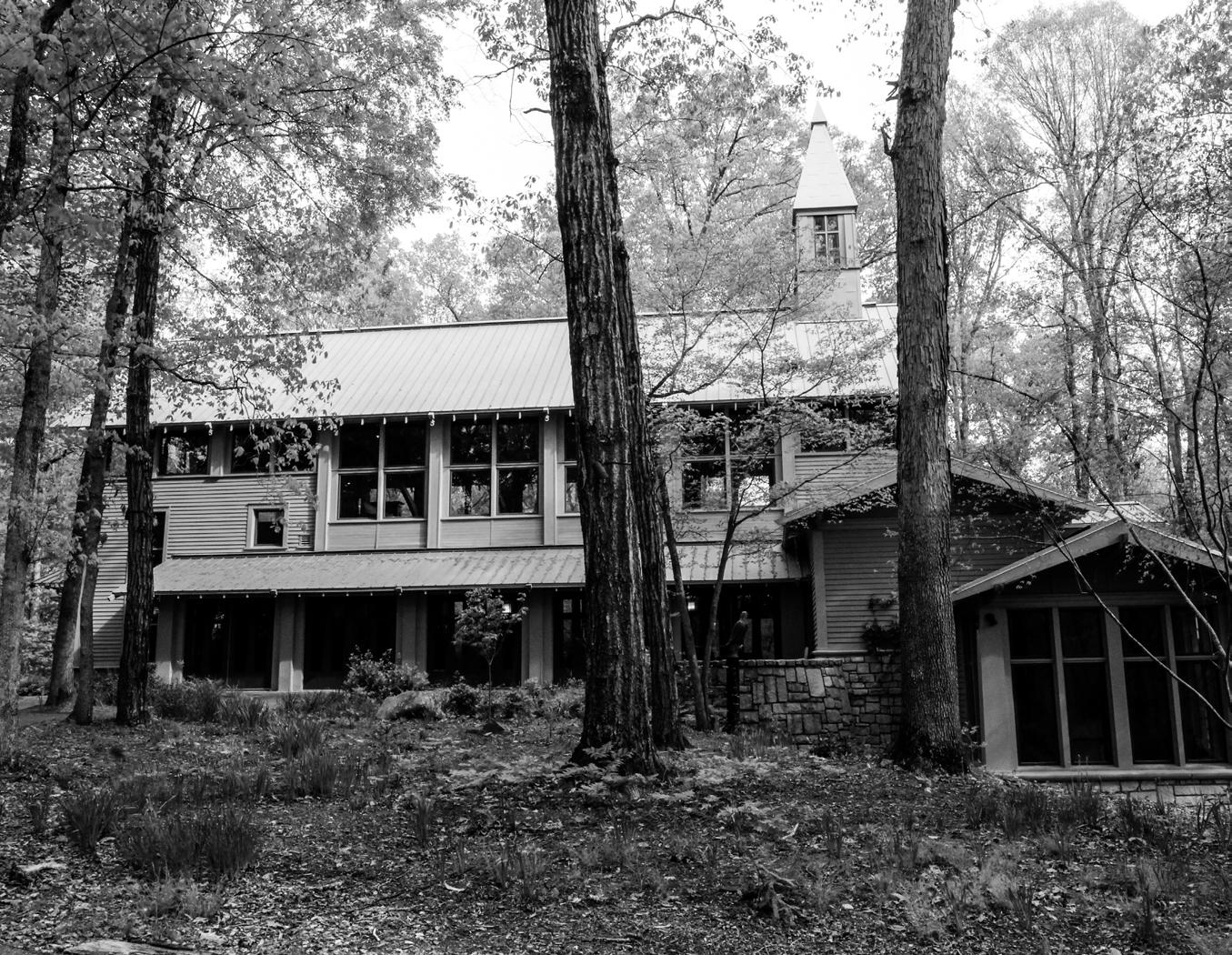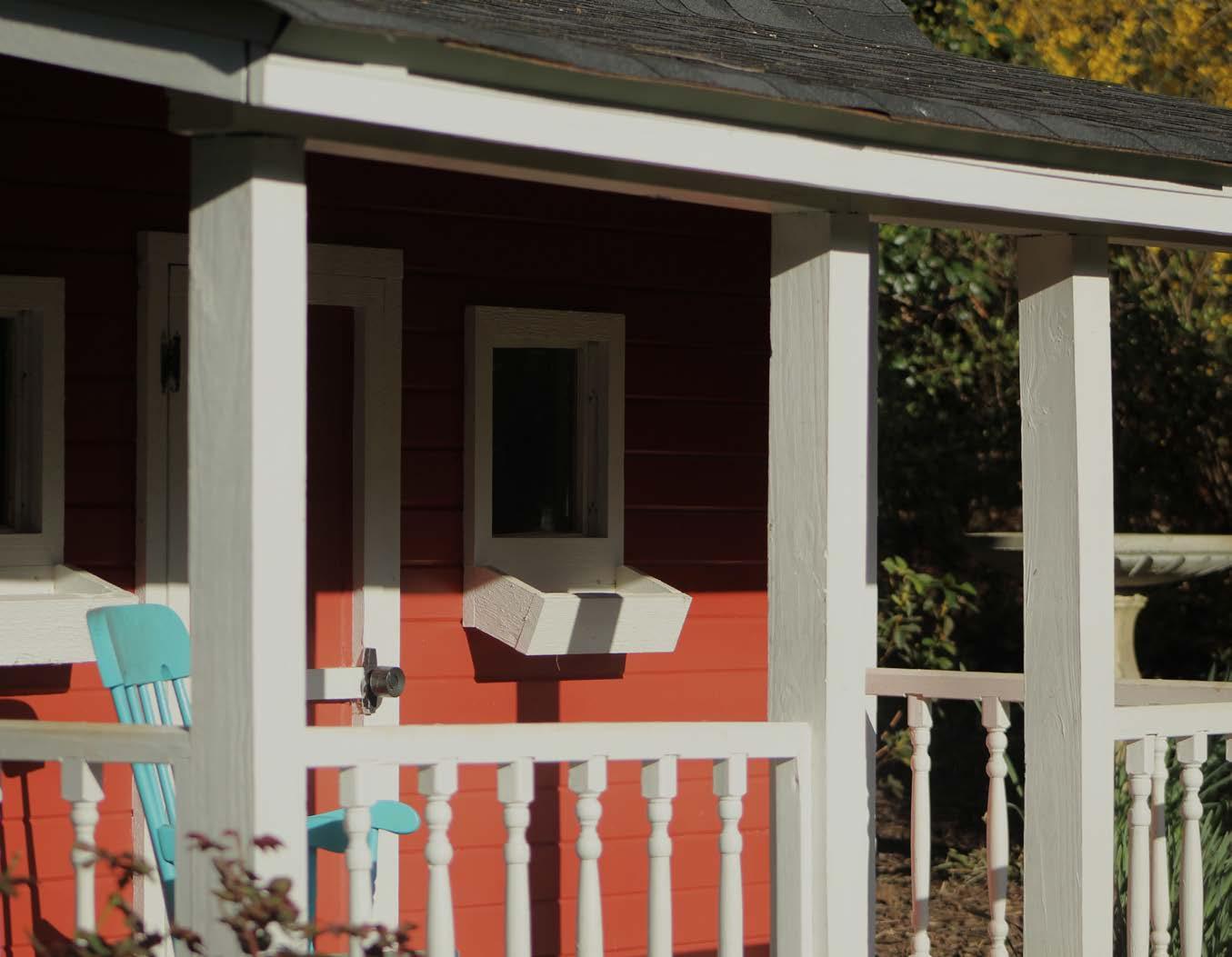

kristin partlow landscape architecture

About Me
The landscape around us shapes who we are. It defines our day, our routes, and our activities. Whether I knew it or not, the built environment that I grew up in has impacted so much of the person I am today. I have always had a love for traveling and experiencing different plants, parks, and cultures. My fondness for the great outdoors started at such a young age and continues to grow as I experience new sites and places.
Through the appreciation of the spaces that surrounded me came a longing to create them. I began my journey to become a Landscape Architect after spending countless hours on campus at the University of Georgia. I would sit and ponder on how it was built, who thought of such a design, what plants surrounded me? This curiosity has led me to my now professional goals - to create spaces where people and nature are connected- to provide places to play and to laugh with friends, places to learn and to grow, places to sit and to ponder - to create places where creativity can begin.
A graduate from the University of Georgia with a degree in Landscape Architecture. Passionate about working with visuals and design, with a strong interest in interior and graphic design, particularly in creating impactful spaces and experiences.

Above all, I desire to help and lead. I want to be able to create and build upon people’s dreams through the beauty of a space. I would love to be able to be a part of a motivated team that values teamwork and personability with each other and clients.
Included in this portfolio is a range of educational and personal work I completed in my undergraduate degree at the University of Georgia in the College of Environment and Design.
Table of Contents
Small Scale Design
Bigger Vision Remodel
A Homeless Shelter Remodel - Fall 2022 - Studio Work
Jungle Resort
A Luxury Hotel Design - Spring 2021 - Advanced Graphics
Escape
A Luxury Home Design - Spring 2020 - Advanced Graphics
UGA International Education Building
A Proposed Planting Plan - Fall 2020 - Studio Work
Brendle Residence
A Proposed Planting Plan - Fall 2020 - Studio Work
Founders Garden Analysis
Site Analysis - Spring 2020 - Studio Work
Jackson Hole Rendering
Vector Graphics - Spring 20202 - Advanced Graphics Work
Private Residence
An As Built Rendering & Plant ID - Fall 2020 - Client Work
Blue Haven
A Proposed Neighborhood Pool- Fall 2019 - Studio Work
Large Scale Design
Victory Leslie Ag. Trial Gardens
UGA Extension Trial Garden - Summer 2023 - Assistant Work
River’s Edge
A Mixed Use Development - Spring 2023 - Studio Work
La Vista - Kimley Horn Design Charrette
Proposed Community Park - Spring 2022 - Group Charrette Work
Stewart County: Healthier Together
Proposed Community Intervention Plans - Spring 2021 - Studio Work
Athens Avenue
A Proposed Neighborhood Plan - Spring 2021 - Studio Work
Rustling Estates
A Proposed Neighborhood Plan - Spring 2021 - Studio Work
South Milledge Office Buildings
A Proposed Office Building Plan - Spring 2020 - Studio Work
Photography
Personal Photography
Spring 2021 to Present - Personal Work


Small Scale Design
Bigger Vision Remodel
A Homeless Shelter Outdoor Remodel
Fall 2022 Studio Work
Athens, Georgia
AutoCAD, SketchUP, Lumion, PhotoShop
Addressing the needs of the homeless community in Athens, Georgia has been a major concern for the Athens-Clark County community. One organization helping fight this concern is Bigger Vision, a local homeless shelter in north Athens. During semester, our team of Landscape Architecture students were given the opportunity to assist Bigger Vision in redesigning their outdoor landscape. Our alternative focuses on creating a vibrant yet relaxing environment for all who visit. Planting materials create a lush and bright frame work to complement as well as draw attention to the Bigger Vision facility. Additional seating as well as shade structures were added to increase relaxation opportunities. This redesign embodies Bigger Vision’s mission in creating a “safe and comfortable” environment for every individual.

AutoCAD, SketchUp, Lumion, Photoshop





AutoCAD, SketchUp, Lumion, Photoshop
Jungle Resort
A Luxury Hotel Design
Spring 2021 Advanced Graphics AutoCAD, SketchUP, Lumion, PhotoShop
The following graphics were created for a design challenge in




Escape A Luxury Home Design
Spring 2021 Advanced Graphics
AutoCAD, SketchUP, Twin Motion, PhotoShop
The following graphics were created for a design challenge in which students were given a terrain and an adjective to inspire their design submissions. Terrain: Lake. Adjective: Serene



UGA International Education Building
A Proposed Planting Plan
Fall 2020 Studio Work
Athens, Ga
AutoCAD, Hand Rendering
The International Education Building, located in the heart of the University of Georgia’s campus, was built years ago and last renovated in 2011. This building serves as the office for the Global Engagement department at the University. The office is seen by many as it sits on a street full of cars and pedestrians at all times of the day. As an assignment for our Planting Design Studio, we created a newer, more appealing outward design for the face of the building. Target goals included: creating greater curve appeal to the landscaping, using majority native plants, and creating a year-round planting plan.
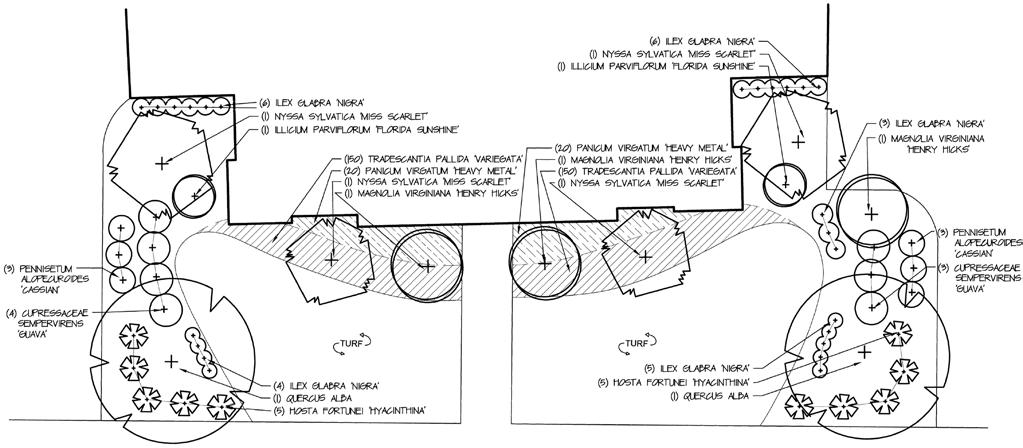



Brendle Residence
A Proposed Planting Plan
Fall 2020 Studio Work
North Carolina
AutoCAD, SketchUp, Photoshop
Within Planting Design Studio, students were given a client to work with to create a new planting plan for their residence. Client meetings were held to better understand what types of activities as well as plant selections they preferred. My client, Ms. Brendle, lives in North Carolina. She desired to have a fuller front yard with various plants that require little maintenance. She also desired to have a small area for her friends and family to be able to enjoy outside.




SketchUp & Photoshop

Crepe Myrtle
Black Eyed Susan
Japanese Maple
Large Butterfly Bush
Ornamental Rock
Korean Feather Reed Grass
Lantana *Relocate 2
Lakota Santa Fe Coneflower
Small Butterfly Bush
Anise Tree
Spider’s Web Japanese Fatsia Montgomery Astilbe
Blue Hosta June Hosta
Southern Shade Fern
Holly Fern Fireplace With Four Surrounding Adirondack Chairs
Wooden Swing
Dark Mulch Sourrounding Herb Gardens
Stone Pavers Surrounding Mulch Bed
Scattered Stone Patio Same stone As Walkway
Dark Grey Stone Slate Path
Trellis Relocated To Behind Swing
Front Door Overhang
Wooden Planters In Front Windows
Small Butterfly Bush Birdhouse
2 Wall Wooden Covering Around HVAC
3 Plant Pots
Founders Garden Analysis
Site Analysis
Spring 2020 Studio Work
Athens, Georgia
Photoshop
The Founders Memorial Garden, located on the University of Georgia’s campus, commemorates the twelve founders of the American garden club movement, which was established in Athens, Georgia in 1891. The graphic below is a site analysis of the grounds. In studio class, we were tasked with analyzing and visually showing each area. The image to the right shows recommendations and improvements to better the gardens. Photoshop


Jackson Hole Rendering
Vector Graphics
Spring 2022 Advanced Graphics Work
Jackson Hole, Wyoming
SketchUP, Photoshop, Illustrator
In my Advanced Graphics class, I was assigned to create a distinctive visual representation of a location of my choice. I chose Teton Village in Jackson Hole, Wyoming. The house SketchUp models were provided, and my task was to produce unique renderings of the site, incorporating a color palette inspired by a photo I took at this location.



SketchUp, Photoshop, & Illustrator
Private Residence
An As-Built Rendering and Plant ID
Fall 2020 Client Work
Athens, Georgia
AutoCAD, Hand
Collaboration: Vision Landscaping
For this design, I was hired by a local firm in Athens, Ga to create a rendering of an AsBuilt site. This residence was in stage 1 of their planting design and the client requested a hand rendered drawing of the planting work to be done. All labeled plants had to be identified on-site and placed into the rendering.

Blue Haven
A Proposed Neighborhood Pool
Fall 2019 Studio Work
Hypothetical Design
Hand Rendering
This design was created as a project for Hand Graphics Studio work. Requirements included visual appeal, plant selection, color choices, attention to textures, choices of medium, and accurate scaling.

Hand Rendering


Large Scale Design
Victory Leslie Ag. Trial Gardens
A Commercial & Resident Development
Summer 2023 Assistant Work
Idaho Falls, Idaho
AutoCAD, SketchUP, Lumion, PhotoShop
The Victory Leslie Agriculture Trial Gardens is a new development under the University of Georgia’s Extension Program through the College of Environment & Design. This site includes vegetable gardens, orchards, chicken coops, a pavilion & kitchen, hydroponics, & test plots. The purpose of this site is to create new educational opportunities for UGA students and professors in the agriculture industry.



AutoCAD, Procreate I assisted in design, 3D modeling, and preliminary packages to be presented to the client.





























SketchUP, Lumion
River’s Edge
A Mixed Use Development
Spring 2023 Studio Work
Idaho Falls, Idaho AutoCAD,
SketchUP, Lumion, PhotoShop
River’s Edge is intended to create a safe and welcoming space for families and children, while promoting community engagement, education, and empowerment. The children’s museum is designed to encourage creativity, learning, and play, while the shopping center provides a convenient and accessible destination for residents and visitors alike. The safe home for women and children is a vital resource for those in need, providing a secure and supportive environment for families facing difficult situations. Overall, the design of this site is focused on creating a sense of community and connectedness, while also promoting education .The site is designed to be inclusive and accessible to all, with a particular emphasis on providing a safe and nurturing environment. The combination of these elements creates a unique and innovative space that promotes social and cultural enrichment, while also addressing critical social needs.



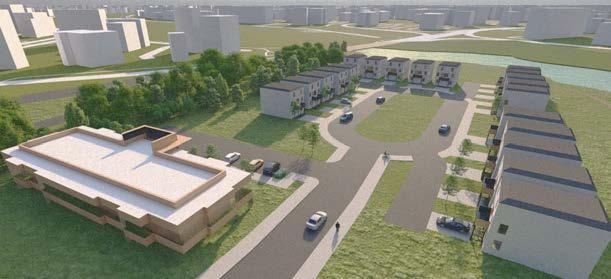




Rooftop
River


La Vista - Kimley Horn Design Charrette
A Proposed Community Park
Spring 2022 Weekend Charrette
Unknown City in Florida
AutoCAD, Illustrator, Procreate Group Project
In January of 2022, the College of Environment and Design partnered with Kimley Horn Architects to conduct a fast pasted, engaging design charrette weekend. Students were placed into groups of 5 and given an unknown location to design. Requirements included but were not limited to site analysis, narratives, master plan, vignette drawings, plant list, materials list, and section drawings. Below are a few renderings from this project. I had various roles in this project. As one of few upper-classman, I had a lead role in administering work evenly across each member of our group and leading collaborative conversations in each part of the design process. I also created the playground scene within the park displayed below and was tasked with compiling all aspects into one final presentation. I am very grateful for this opportunity because it gave me a great look into the collaborative design process I was able to learn a great deal from the professional that came to assist us. Below is a rendering of the playground and to the right is a rendering of the final master plan.




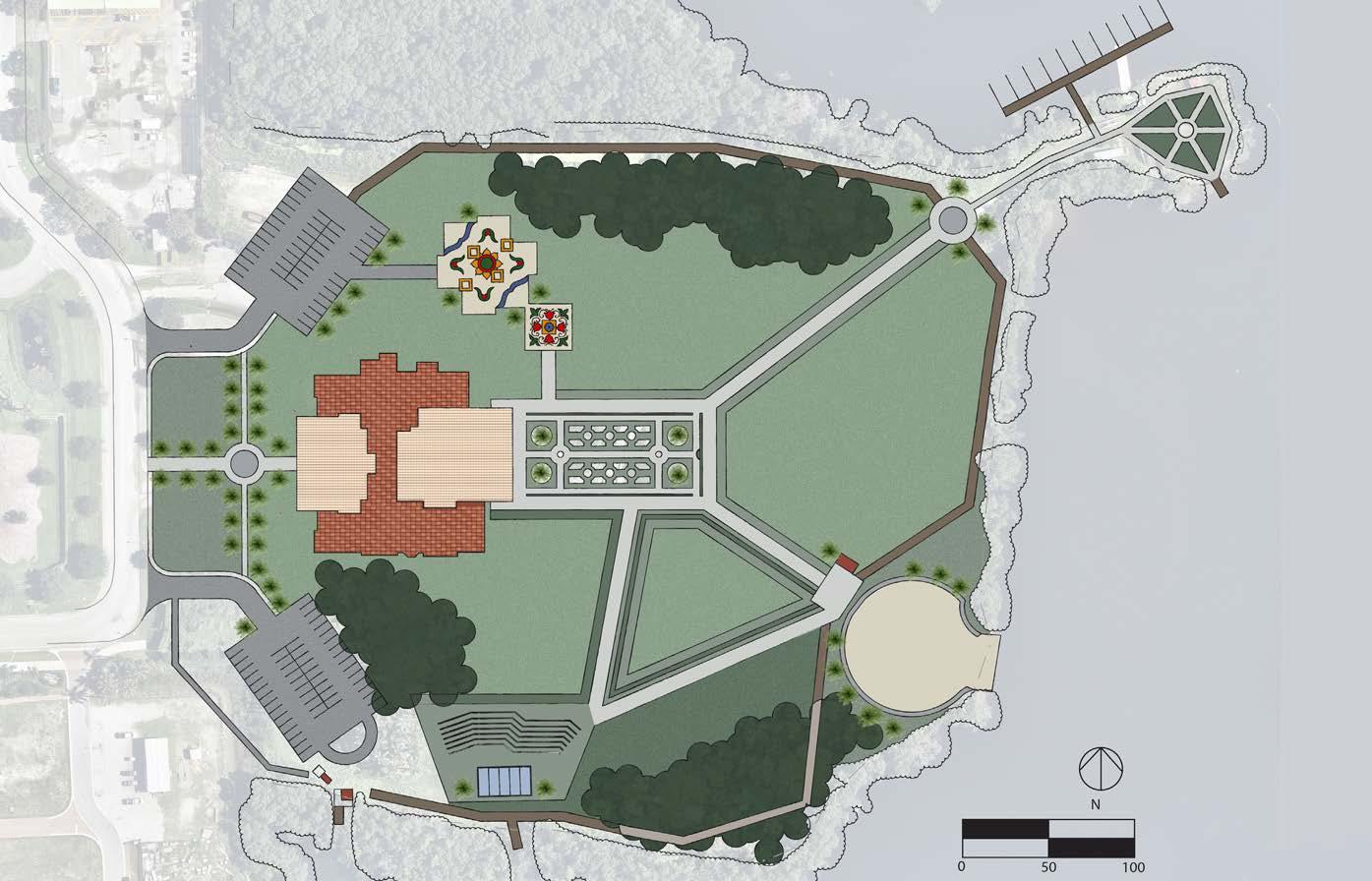
Kayak Access
Stewart County: Healthier Together
A Proposed Community Intervention Plan
Fall 2021 Studio Work
Lumpkin, Georgia
AutoCAD, Illustrator, GIS







The HOP (High Obesity Prevention) program funds land grant universities to leverage community extension services to implement evidence-based strategies that increase access to healthiest foods and safe, accessible places for physical activity in counties with an adult obesity rate of over 40%. Through our service studio course, I was tasked with creating a new form of connectivity throughout the cities of Lumpkin and Richland in Stewart County, Ga. To the right is a master plan of proposed street interventions in Lumpkin, Ga. After weeks of research through interviews, Google Earth, and GIS, the following plan was created to enhance walk-ability, bike-ability, and overall connectivity within the city. Below is a proposed park for the city. These interventions serve to create a safer, healthier community and promote an increase in physical activity for residents in the area.

























































































































































Elder Pond Park
AutoCAD & Illustrator

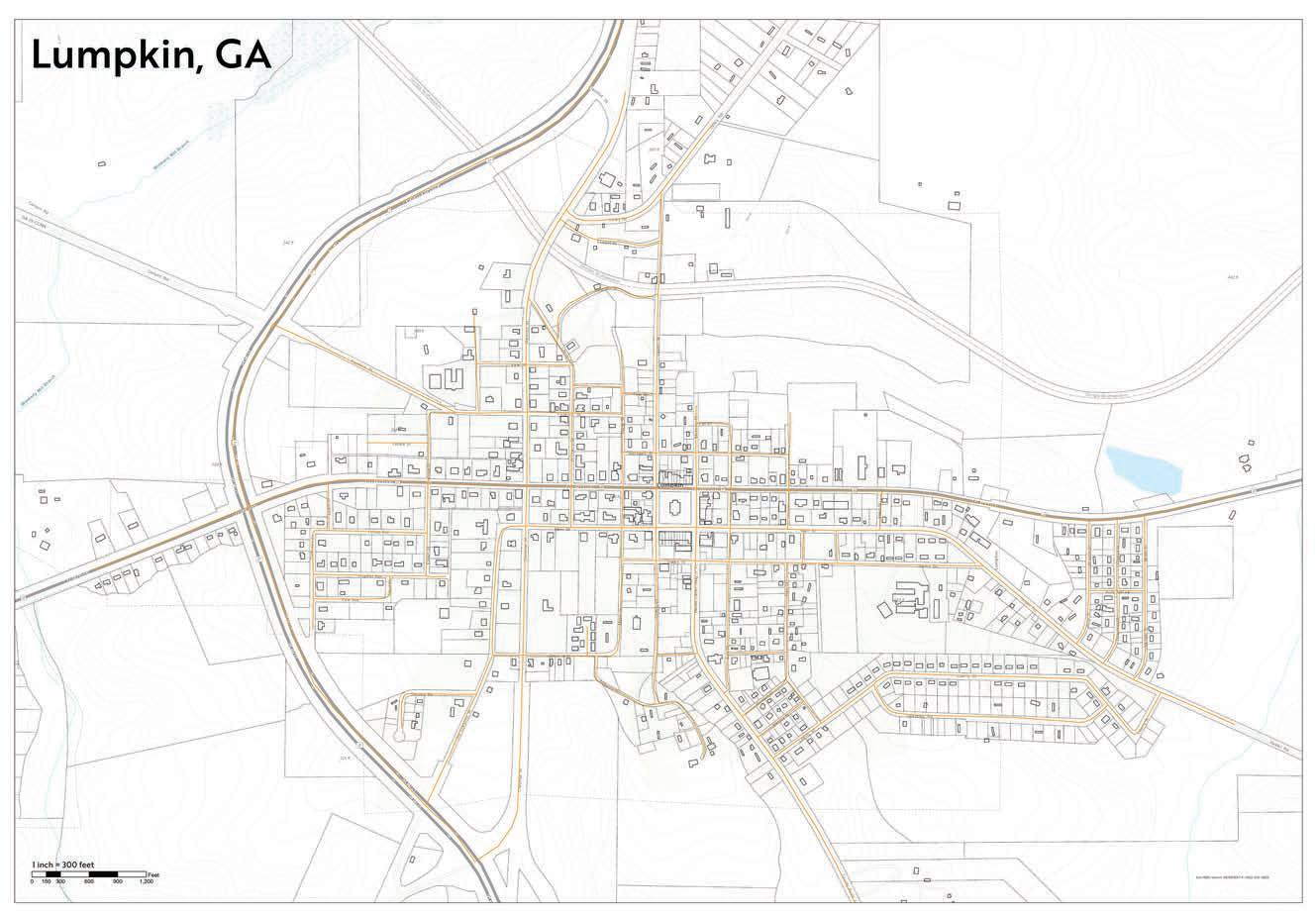
& Illustrator
























Stewart County: Healthier Together
A Proposed Community Intervention Plan
Fall 2021 Studio Work
Richland, Georgia
AutoCAD, Illustrator, GIS
To the right is a master plan of proposed street interventions in Richland, Ga. After weeks of research through interviews, Google Earth, and GIS, the following plan was created to enhance walk-ability, bike-ability, and overall connectivity within the city. Below is a proposed park for the city. These interventions serve to create a safer, healthier community and promote an increase in physical activity for residents in the area.



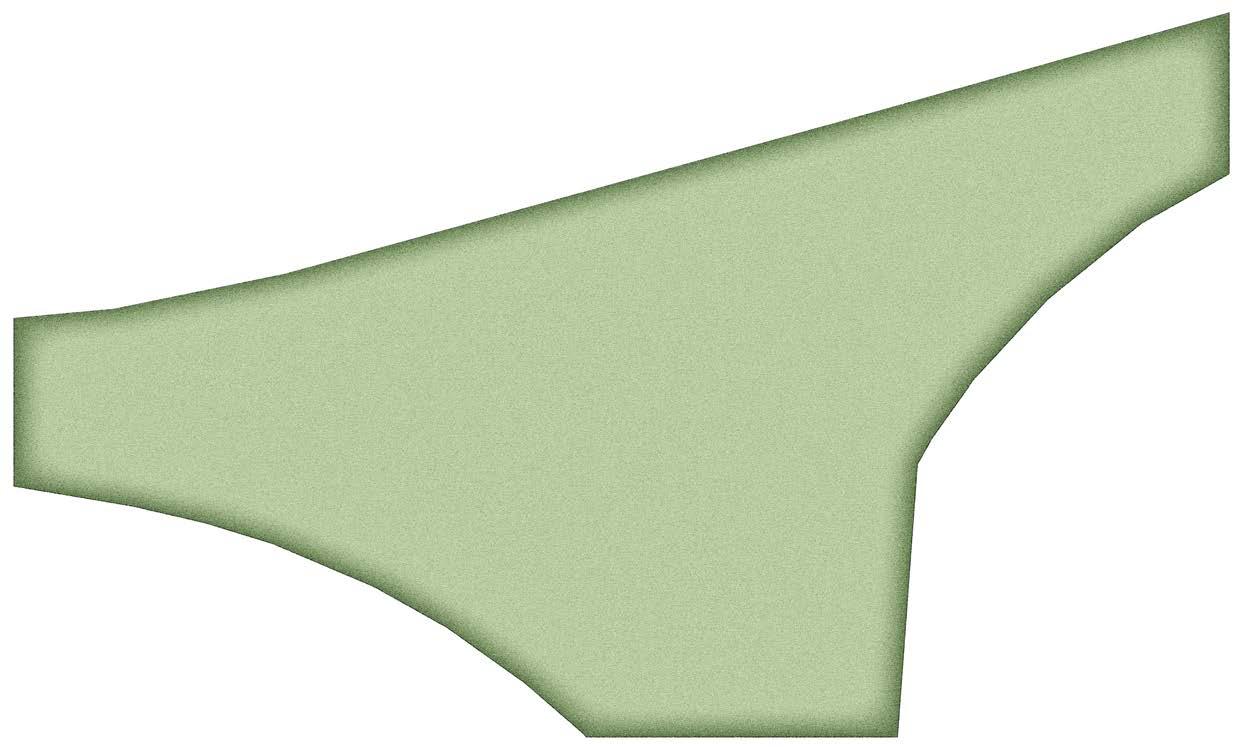

















































































































































































AutoCAD & Illustrator

































GIS & Illustrator
Athens Avenue
A Proposed Neighborhood Plan
Spring 2020 Studio Work
Athens, Georgia
AutoCAD, Procreate,Illustrator
Athens Avenue is a proposed neighborhood design located in south Athens, Georgia. This neighborhood was created within our Residential/Mixed Use Design Studio. The client presented their hopes and desires for their family’s property to be turned into a well designed, affordable community development.
As an up-and-coming city, Athens is always hustling and bustling with new adventures and ideas. This location was a unique and valuable site that has great potential for development. With Lexington Rd as a major Athens corridor into the city and many parks nearby, a small family community was ideal for this location. With 3 parks located just across the street from the site, small families will have a thriving active life and be able to partake in many activities with their community. This neighborhood was designed with the intent of creating safe spaces for active walking and running and green spaces to enjoy time with family and friends outdoors.



ProCreate & AutoCAD

ProCreate & AutoCAD

Rustling Estates
A Proposed Neighborhood Plan
Spring 2020 Studio Work
Athens, Georgia
AutoCAD, Procreate
Rustling Estates is a proposed neighborhood design located in a vacant lot owned by the University in south Athens, Georgia. This neighborhood was created within our Residential/ Mixed Use Design Studio.
Rustling Estates community focuses on enhancing and improving members’ love for the outdoors. With many amenities such as a pool, tennis courts, walking trails, playgrounds, a dock, basketball courts, and recreational fields, there’s always a place to play. In some backyards, you can even find your own rock wall! Residents of Rustling Estates are sure to build a tight community with their neighbors as they share the experience of the beautiful outdoor spaces together.



South Milledge Office Buildings
A Proposed Office Building Plan
Spring 2020 Studio Work
Athens, Georgia
AutoCAD, Photoshop, SketchUp
This pasture site is a plot of land owned by The University of Georgia, located in Athens, Ga. Our class was tasked for this site was to create a grading plan, illustrative base map, and illustrative perspectives of proposed office buildings. Below is an illustrative perspective of the site and to the right is an illustrative base map.

SketchUp & Photoshop



Photography
Photography
Personal Work
Spring 2021 - Fall 2021
Various Locations
Shot with a Canon EOS Rebel T6
“Photography is inspired by beauty, captured with passion.” - Destin Sparks



