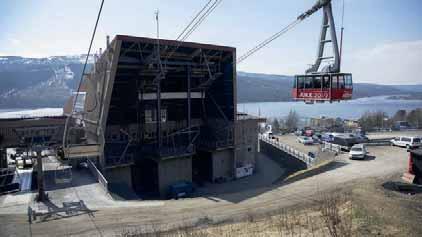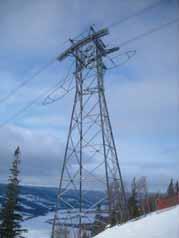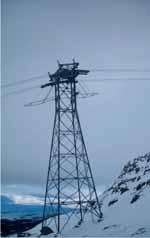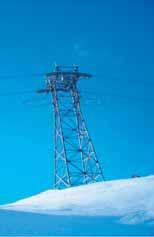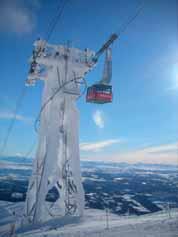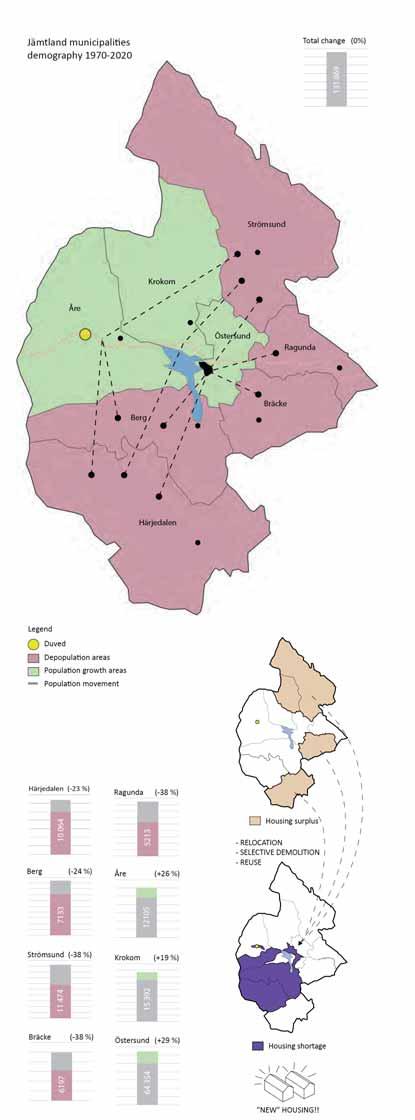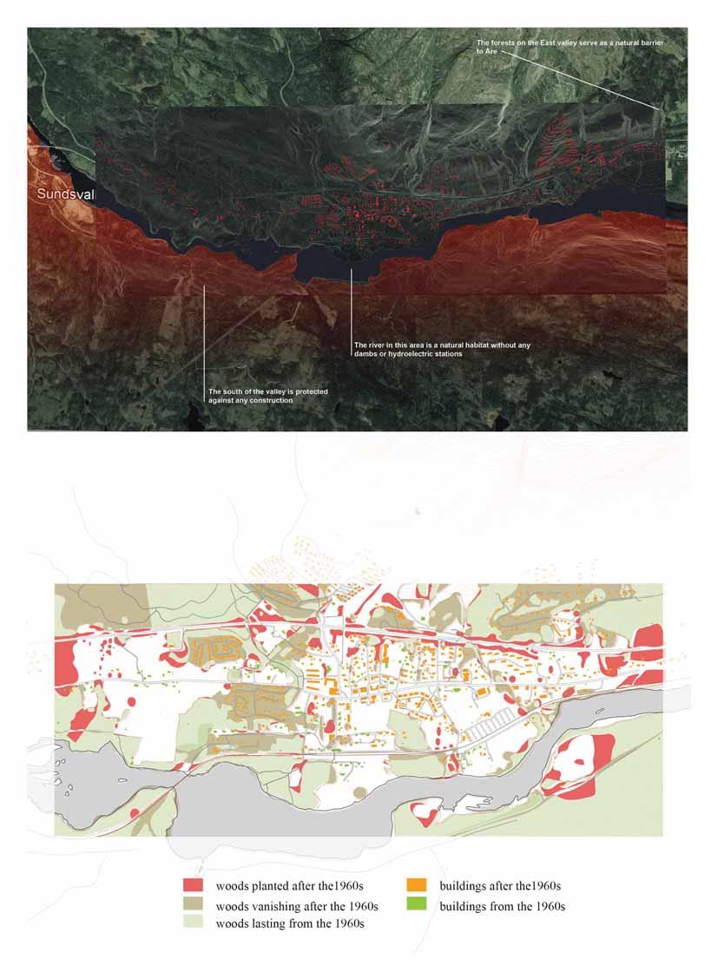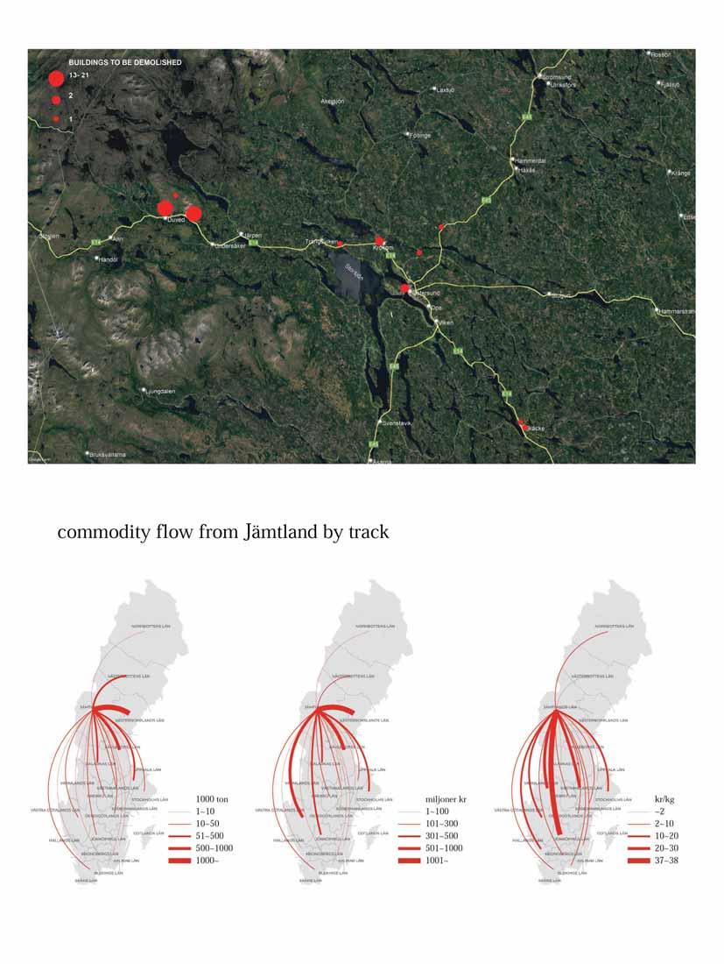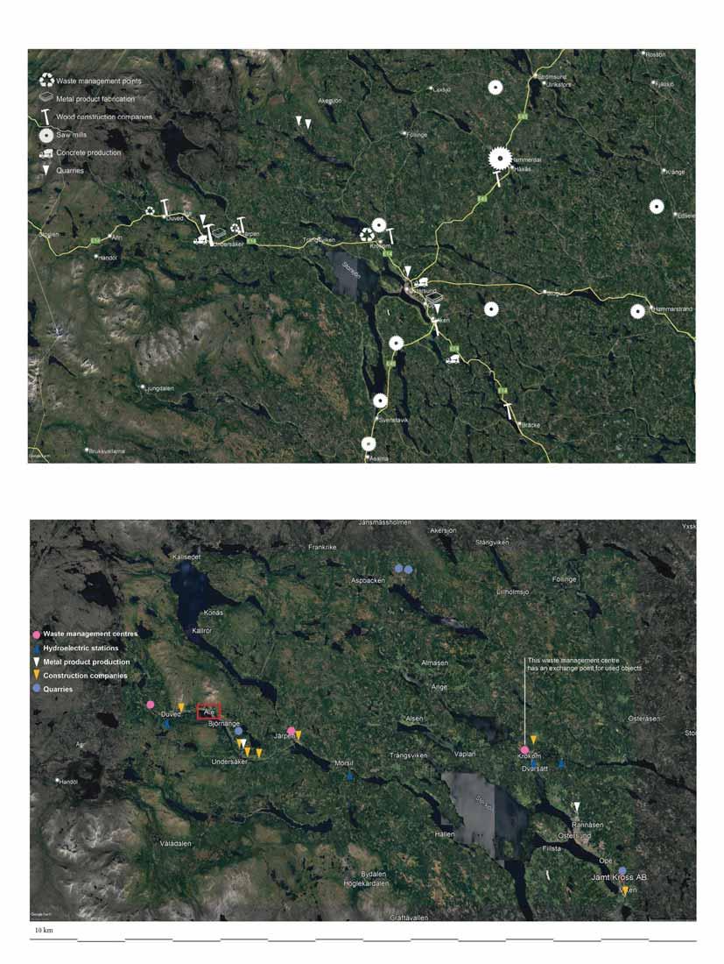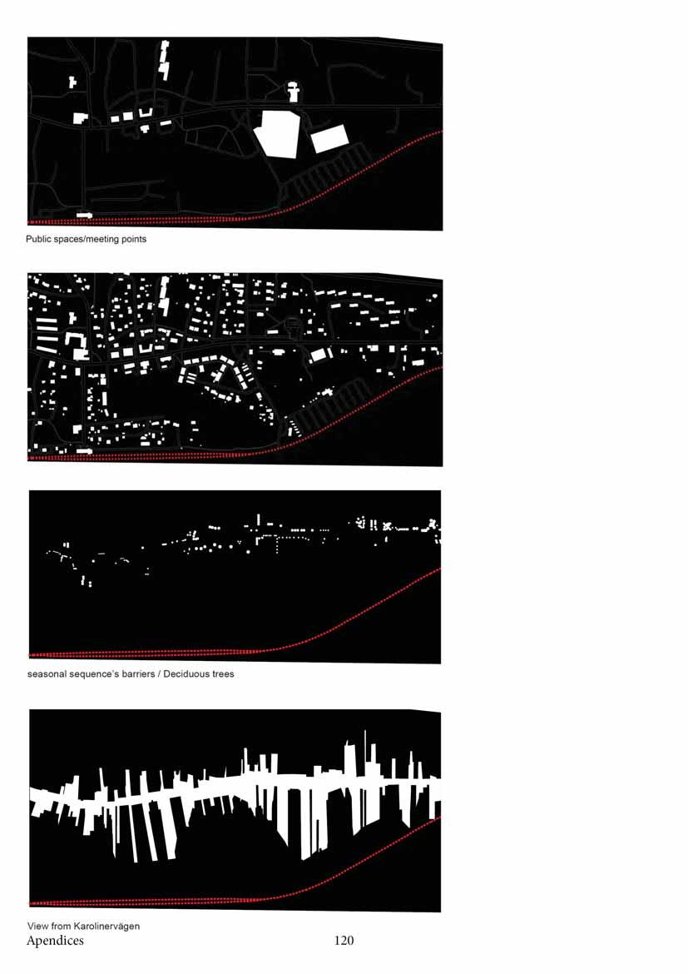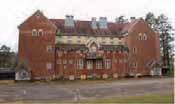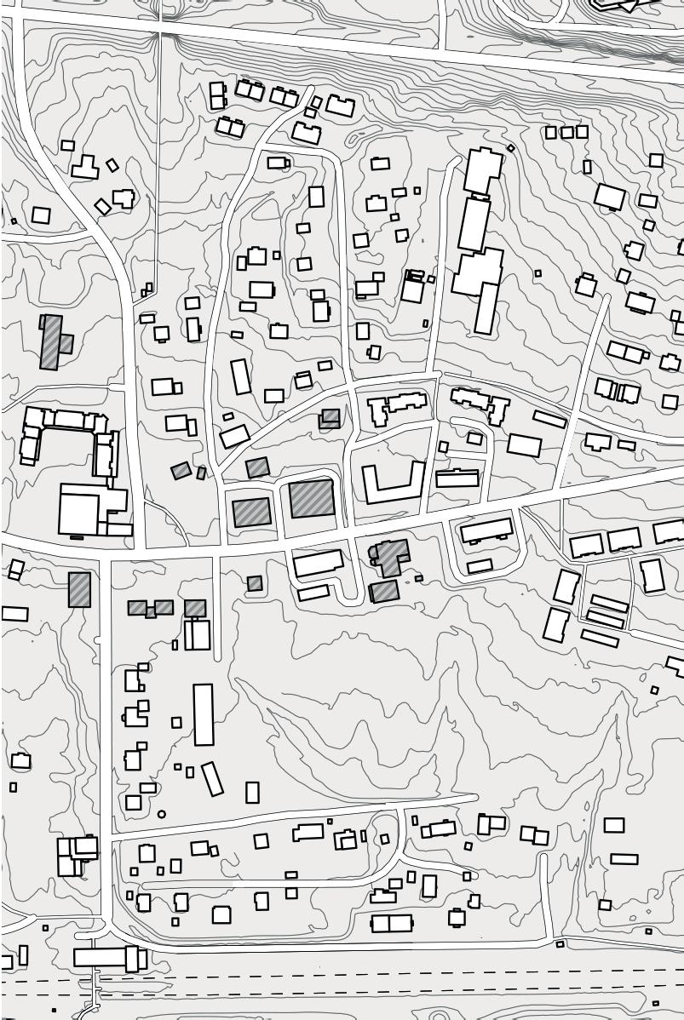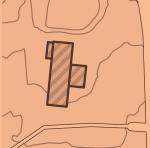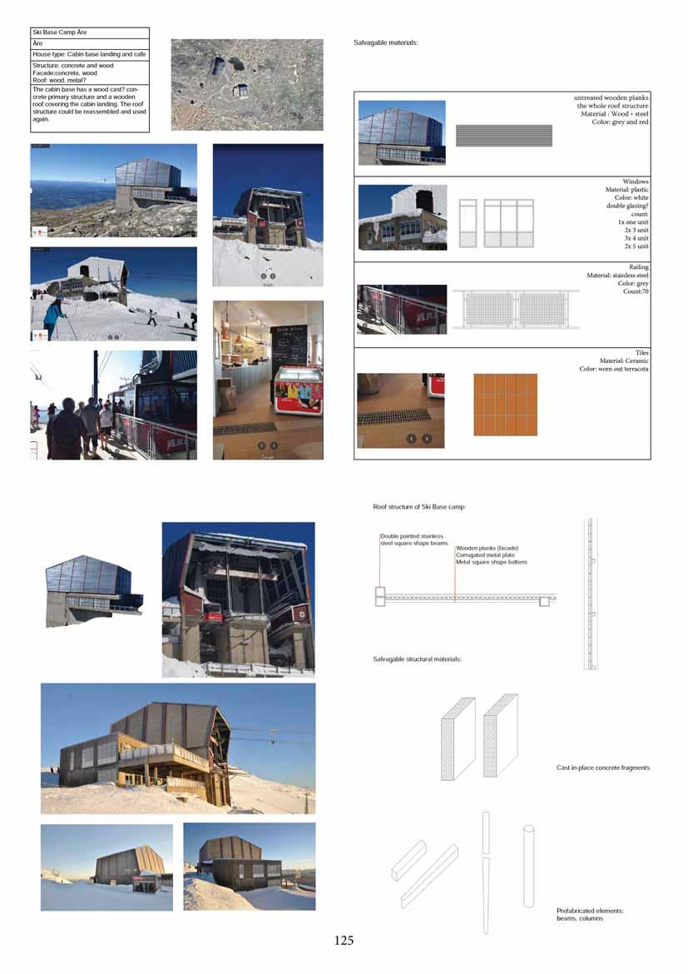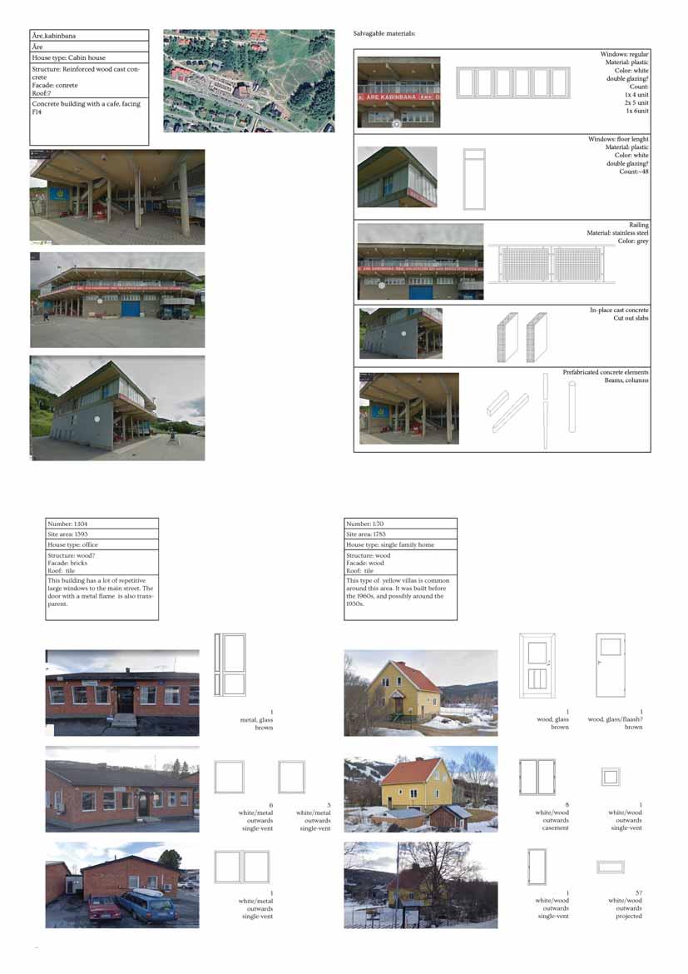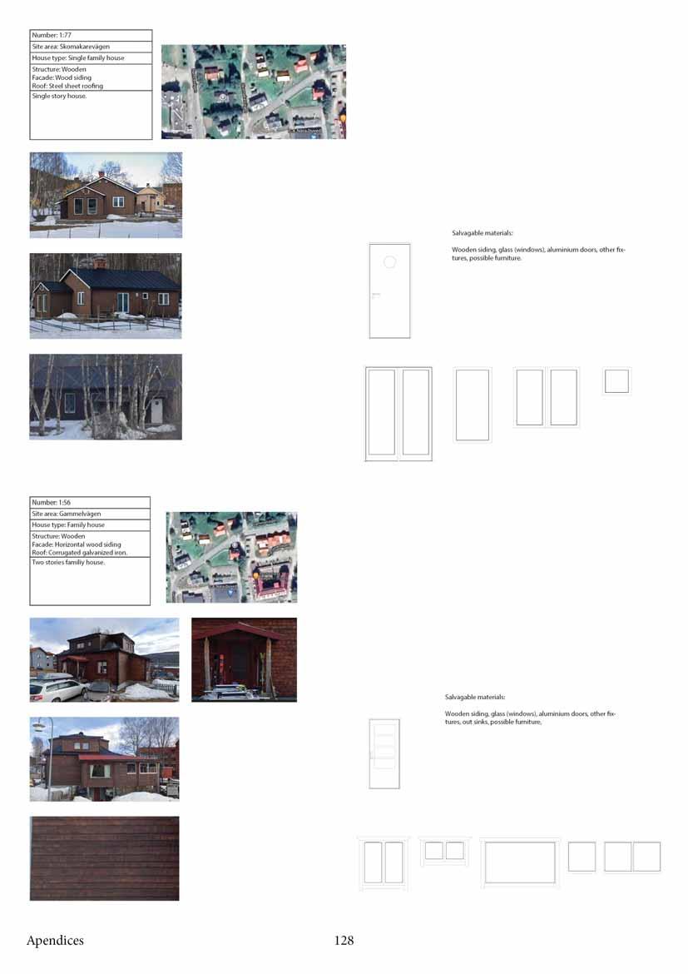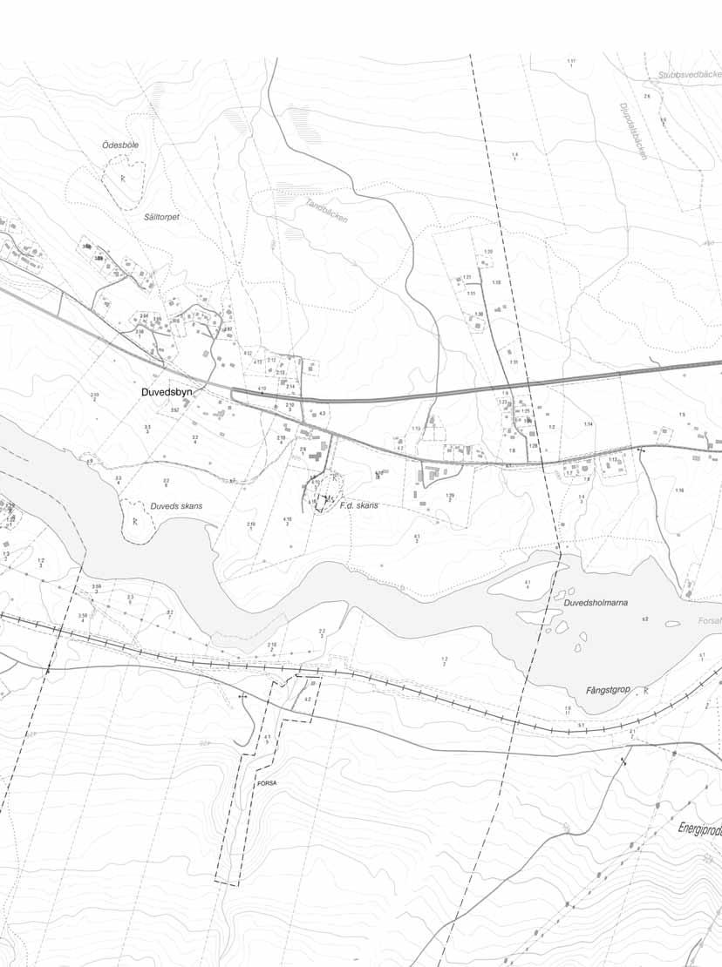REUSE AND DUVED

EDITORS
KTH chool of Architecture SE-100 44 Stockholm Sweden
ISBN: 978-91-8040-335-1 TRITA-ABE-RPT-2220
Frida Rosenberg, Adjunct Teacher Erik Stenberg , Associate Professor
Darta Adamosne, Student Editor
COVER PRINTED BY
Universitetsservice US-AB KTH Campus 114 28 Stockholm December 2022
 PRODUCER 4M2H: Muddy and Motley Mass
Housing for the Millions of Homes Studio
PRODUCER 4M2H: Muddy and Motley Mass
Housing for the Millions of Homes Studio
Frida Rosenberg
ES FR
STUDENTS Nozomi Mitani
Ana Carolina Voelcker
Darta Adamsone

Victor Fahleson
Hanna Holland
Hanna Lundberg
Therese Lundborg
Thanh Tran
Phillippine Freret
TUTORS Erik Stenberg










INTRODUCTION
INDIVIDUAL PROJECTS
Site A Phillippine Fréret Hanna Holland Itziar Hanna Lundberg Therese Lundborg Thanh Tran Ana Carolina Voelcker
Site B Darta Adamsone Victor Fahleson Nozomi Mitani
APENDICES
Designing Resources and Methods Group projects
1 3 4 54 80 81 83

Site A
Phillippine Fréret Hanna Holland Hanna Lundberg Therese Lundborg Thanh Tran Ana Carolina Voelcker
In Duved, the buildings are located on the same territory abandoned outdoor spaces? How can the inside and the outside meet and not turn their backs on each other? This programmed as an interior space in order to encourage its-
Mass plan
Culture Center 2- Village square 3- Parking area (11 plots)
Parking area (22 plots)
Housing, type 2 (24 duplex) 8- Central path
Diagrams of the housing typology
Diagram of the ouside space as part of the interior plan / typologies 1 and 2
Diagram of the ouside space as part of the context / typologies 1 and 2
Diagram of the limit between the outside contexte and the interior plan / typologies 1 and 2
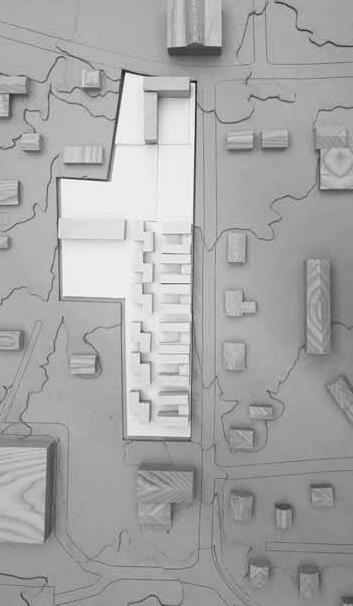
 Central street of the project plan
Picture of a model
Central street of the project plan
Picture of a model
0.47
2.80
3.11
3.11
0.31 5.87
1.80 1.00 0.31 2.60 3.30 0.23
2.80 0.31 9.71 3.00
crawl space (200mm)
prefabricated concrete slab (200mm) secondary wood beams (100x150mm) + insufalse ceiling
wooden joinery (50mm) double glazing (4mm + 16mm + 4mm)
3- Wooden beam (200x300mm)
wood cladding (20mm) horizontal wooden cleat (40x40mm) rain screen (10mm)
vapour barrier (10mm) horizontal wooden cleat (40x40mm) plasterboard (13mm +13 mm)
6- Wooden post (300x300mm)
Detail façade Plan façade
0.50 5.00 5.42
1 2 3 4 5 6 7
2.80
0.30
2.80
Sketch of the central street

1
4 5
3 6
2
1- Posts (30x30cm) and beams (200x300mm) structure in reused wood
2- Wooden joist system (140x200cmm)
3- Prefabricated concrete slab (thickness 200mm)
Structural axonometry
Today, there are issues concerning mostly empty houses, as owners only use them as holiday homes for short periods ofdoor and outdoor, which is why I have chosen to add a café
Material for the project has been sourced from material are being demolished, which can be sent to local glulam the architecture is not dependent on earlier material diCosts and CO2 emissions can be kept lower than for build-
PR OJ ECT DETAIL Sinsektsnät 0
takfotspanel vindskydd bottenbräda lockbräda/ lockläkt
vindavledare hammarband ångspärr invändig beklädnad spikläkt
yttre isolerskikt fäst med distanshylsor
kortling horisontell väggregel, s.k. installationsskikt
värmeisolering
smygbräda fönsterbleck
spikläkt bottenbräda lockbräda/-läkt värmeisolering
horisontell väggregel, s.k. installationsskikt vindskydd
fasadskiva syll kantbalk hammarband
lockbräda/ lockläkt bottenbräda luftspalt/ kapillärbrytande spalt spikläkt
kapillärbrytande spalt spikläkt droppbleck drevning smygbräda fönsterbleck
invändig beklädnad vertikal väggregel klämd ångspärr kortlinggolvbjälke/isolering
väggreglar ångspärr invändig beklädnad droppbleck drevning
vindskydd
spikläkt väggregel värmeisolering
stående fasadpanel ytter isolerskikt fäst med distanshylsor horisontell väggregel, s.k. installtionsskikt
ångspärr invändig beklädnad syll syllisolering


reuse material from old buildings, design for disassemble -
The system that I have designed rely on using local materials, making use of sustainable material sources and sloping roof, which visually makes the volumes look smaller and common spaces are designed to provide services and

PROJECT DETAILS
Site area:

















the unit has a double height space, however, this useable area

slabs
panels can be transport to the new site along

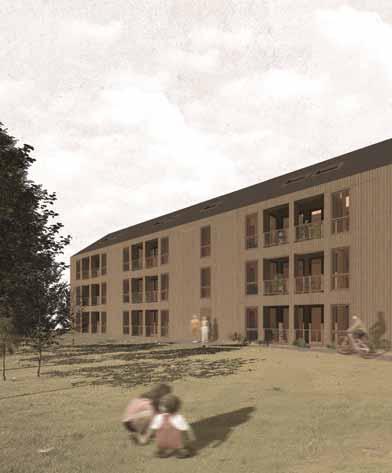

This project, Hamre Housing Complex, is located in the

In this project, the donor building is the old Duved school, decided to use materials from the old school building bytransported to the new site, then placed on top of a new formulated two main aiming points for the outcome and I been to reuse component by not only preserving materials and regard the sustainability aspect, to formulate personunits, which are unique and vary from each other in terms -
PR OJ ECT DETAIL S
S ite area: 8400 m2
Number of buildings: 4


Total squaremeters: 2000 m2

Public space squaremeters: 2000 m2






















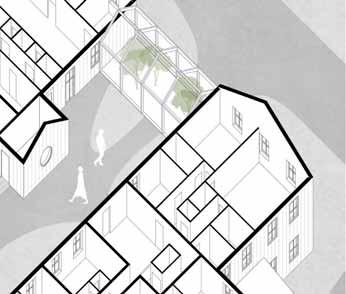




the same way as the old farms, which used to consist of going to be demolished as well as some virgin material from material has been upcycled to foamglass and used for insuall the buildings is “design for disassembly” which means they can be picked apart, and reused for a new project or





FISHING/HUNTING KITCHEN
SKIWAX/SNOW SCOOTER PARKING
STORAGE CANOEING
GUEST APARTMENT C O NCEPT O F CL US TER AND ACTIVITIE S

D
2 bedroom 80 m2 D
1 bedroom 60 m2
1 bedroom 57 m2
1 bedroom 57 m2
Studio 27 m2
1 bedroom 57 m2
2 bedroom 80 m2 D

The goal for my housing project is to recreate a link between the northern and southern end of Duved, as well as also outdoor spaces dedicated to the inhabitants in Duved apartments are designed to meet current and future needs common spaces such as stairwells that are not just passagebe found in the facade where the wood contrasts with the
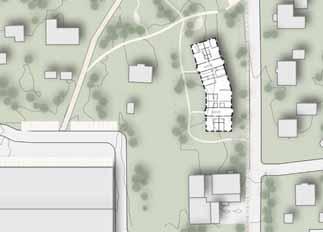
S ite area: 8400

reused elements new load-bearing walls new elements







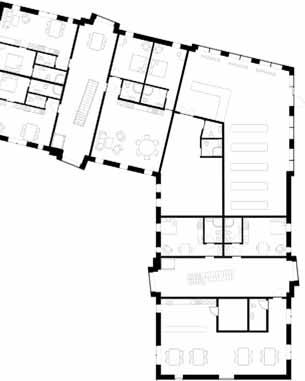

























--pensive for the residents in the area, which caused housing the opening of a new Duved school for almost 800 students, the rise in numbers of families with children are also

PROJECT DETAILS
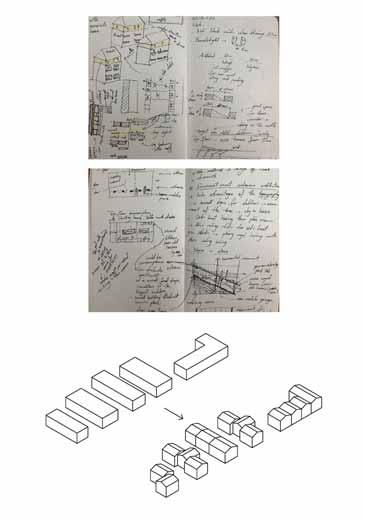
S




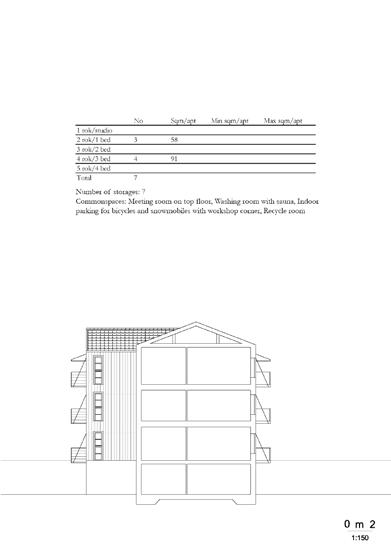























My housing for Duved aims to create a space not just fores for the town, including a renovated building, saved fromes the residents can enjoy whenever they want and which make use of a wooden structure, with 28 square meters combined in many ways, assuring the possibility of further Apartments range from studios to four bedroom apartambiance, built on-site, and provide light, sociability and Reuse elements include windows and wood planks from Public areas include a park, pool, café, ski storage, sauna, -
ite area: 8400
Number of buildings: 5

Total squaremeters: 5023 Public space squaremeters: 6133


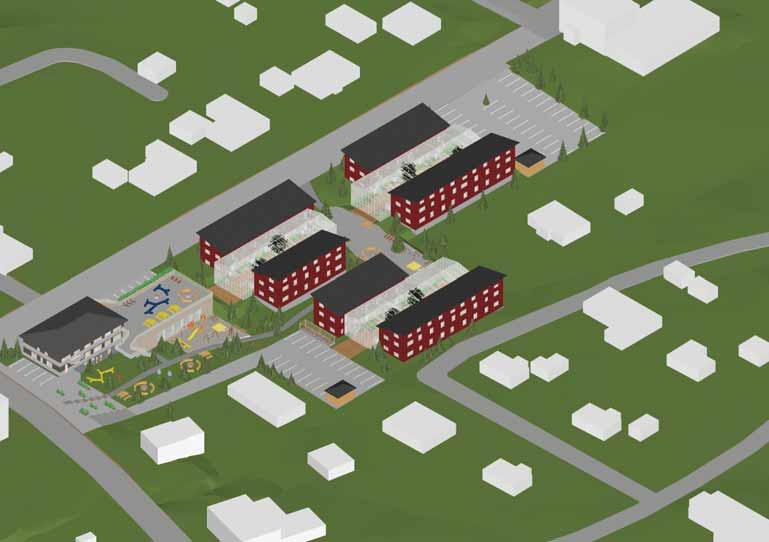

















Site B
Darta Adamsone Victor Fahleson Nozomi Mitanitherefore, it makes me wonder where does communal
proposal for new apartment buildings designed on this plot of land sit at an angle in order to secure views in the north -




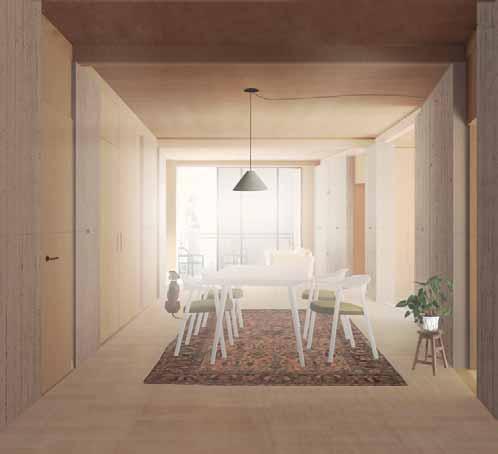 EXPLODED
EXPLODED














The reused structural material in this architecture proposThe industrial structure of these buildings display certainconcrete beams together with round pillars is a major part slabs, the proposed structure retains the dimensions bebetween the central and outermost walls, posts and beams runs throughout the building, which opens up the structure-are pushed towards the street, in order to create a more






ite area: -














Reused New






Donor Building Material
Concrete Pillars = 56
Aluminium Railing = 38
Aluminium Window = 28
Concrete Wall = 310 m
Concrete Slab = 3000 m2

Reused Material (two main buildings)
Concrete Pillars = 40
Aluminium Railing = 38
Aluminium Window = 36
Concrete Wall = 360 m
Concrete Slab = 2400 m2
Unveiling the Structure
Let the Reuse Show Through
49 Varying Units
Public/Co 756 m2

2 units á 34 m2
12 units á 49-58 m2
25 units á 72-76 m2
9 units á 92-150 m2







 East/West Facade
North Facade
South Facade
East/West Facade
North Facade
South Facade
Through research, we have understood that the Duved in Duved, is a new housing complex and the old wooden

I think that a family-oriented central area is suitable on a and , the so-called yellow house together with dismantlingvided us with an understanding the architecture in Duved,

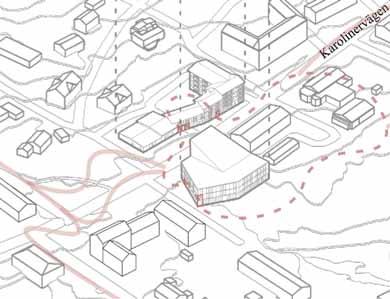
 Layered Functionas
Layered Functionas
PR OJ ECT DETAIL S
S ite area: 4867m2
Number of buildings: 2
Total squaremeters: 4269m2
0 100m 300m

Baseed on the taarget t of f each fuuncnctitionn, s suuch ch as s lo local people e or r t touristss, , th the fu funcnctitionns on o the he gr g ou ound nd floor arre e di disttriribubute t d li like ke a graadadatitionon. Wi W th the he passswswayays in n the he buiuildldin i gss, th they ey crereatate e y th the ci circrcululararitity ar arouound nd thhe maiain sttre r et

















P1 is a mixture of two structures. A 1950s yellow house, an example of a typical Duved house, is preserved on-site, left only the structure. A ski cabin, a symbol of industr y, is placed over it with the slab and structural walls thinned to expose the frame, creating an open grocery store. The perimater will be used as a backyard, and a couple’s apartments are built on the south
P2 is to be constructed in accordance with the dimensions determined from the windows. The façade is made of various reused materials taken from each building. We designed a process in which a group of demolished buildings will determine the way of life of the next generation according to the dimensions o their windows.

Plus, the previos office called Duved skolan is reused with the whole walls. However, the height was a little bit low, so half of the roof was lifted and highside windows are installed, which also gives us a sense of different space experience.

Various facade materials are reused but they get organized by the grid of the reused pillars, which conceals joints from the street view.


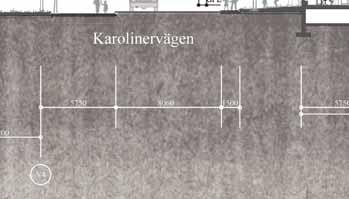




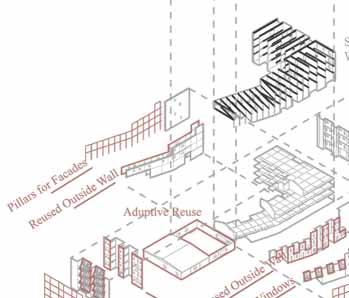

ApartmentsontheFirstFloor Apartments on the First Floor
The ground floor is stepwise, which gives the accessibility to the height of the yellow house’s floor level









Inside view of ICA. here you can see the two different naked structure, which produce the wide open space for grocer y store. This could help the communication as a central facility.
the First Floor
This buiding follows the dimention system determined by the windows’ collection. Two differnt type of the distributions are installed. One is the gradation corresponding to the building height along the street, and the other is the collaboration of three mixed dimentions







ApartmentsontheSecondFloor Apartments on the Second Floor
Passage to the backside field. This narrow path with a high ceilling attracts people with the beautifful vacant field in the central.

















Duved is a tourist town mainly for skiing and other outdoor is that people from other places buy houses as their second that more and more tourists come here for travelling, and the risk is that locals no longer feel included in their home three balconies and three high windows facing the corridor, residents, they can purchase any type they want or rent
Site area: 5580













MULTIPLE HOUSE TYPES







Reuse strategy: Cut
Reuse strategy: Cut
Reuse strategy: Cut & imitation


Reuse strategy: Cut






8 Steel for hanging




Group 1 Group 2 Group 3 Group 4

The focus theme of this group work is the history of Duvedhow it all started with the old farms, pilgrimage routes and Discovered strategies for sustainable design and reuseStrategies for reuse and sustainable design in this local in this area, it is important to understand how already
Ana TRONDHEIM STOCKHOLM DUVED RAILWAY MAIN ROADS OSOArea 48 935 km2 2,7 persons/km2
JÄMTLAND/HÄRJEDALEN
Tourism (2020) Skidays/year 2,5 millions Commersial beds/year 18 000 Holiday homes/inhabitant 0,24 Food producers 150
Tourism(2020)
MUNICIPALITIES
Inhabitants (2020) Östersund 63 985 Krokom 15 054 Åre 12 049 Strömsund 11 488 Härjedalen 10 070 Berg 7120 Bräcke 6181 Ragunda 5208
Tourism (2020) Night tourist/year 10,1 millions Day tourist/year 1 millions
Holiday Homes/Inhabitant (2020) Härjedalen 0,85 Berg 0,60 Åre 0,48 Bräcke 0,33 Strömsund 0,30 Ragunda 0,24 Krokom 0,19 Östersund 0,03
Strömsund Krokom Åre Östersund Ragunda Bräcke Berg Härjedalen
Inhabitants (2020) Men 66564 Women 64891 Total 131155
Tourism(2020) 6.700 year-round work (4220 direct work and 2460 indirect work)
4,77 millions skr/year
Inhabitants (2020) 0-19 y/o 29131 20 -64 y/o 70915 65+ y/o 30764
Inhabitants (2020) 1,3 % of Swedens popultaion
https://www.regionjh.se/regionalutveckling/statistik/stati kefteramne/befolkning.4.67aeab2b16e16577f4fed.html
https://jht.se/wp-content/uploads/2021/06/jht_infograf_2021-06-02-1.pdf
https://www.ekonomifakta.se/Fakta/Regional-statistik/A la-lan/Jamtlands-lan/?var=17253
2
area of 3060 km2 around and North of
There are many things that can
can graze decreases and the risk of
- As the tourism season has gone from to a wet winter where the ground
Sámi at home or have parents or grandparents who have spoken Sámi
Sámi people























 Duveds
Duveds
Service house





Church of Duved Sockenstugan 1932 England 3:108 Fjällporten house















materials are available, which allowed us to make a catalog-
derstand why these buildings are going to be demolished, because by under-standing this, we can understand the More generally, understanding how Duved works, what is missing or needed, was other key focus points in our



Finally, we can say that this kind of research work allowed us to determine anchoring points in the site for our housing projects, both in a physical way with the materials themselves, but also in a conceptual way by studying Duved and its architecture
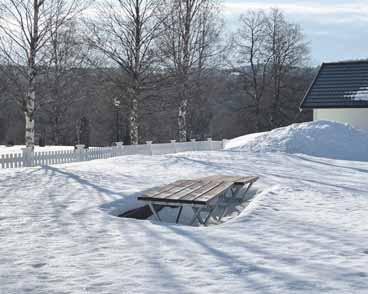






















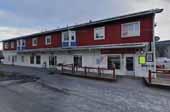


and11.3By2030,enhanceinclusive sustainable urbanizationparticipatory,andcapacityforintegratedandsustainablehuman settlementmanagementplanningandinallcountries
11.1By2030,ensureaccessfor alltoadequate,safeand basicaffordablehousingand servicesandupgrade slums
11.aSupportpositiveeconomic,socialandenvironmental peri-urbanlinksbetweenurban,andruralareasby strengtheningnationaland regionaldevelopment planning
settlement planning and management in all countries
and sustainable human
for participatory, integrated
inclusive and sustainable urbanization and capacity
11.3 By 2030, enhance

Densification
Constructionofmeetingplaces
bottom-upprojectofGreenhouse appraoch
creativesolutiontoreducecosts Createaffordablehousing

Developmentofcommunications
publictransportwithrailwayandbus increasedpossibilityofteleworking
11.3By2030,enhanceinclusive andsustainable urbanization andcapacityforparticipatory, integratedandsustainable humansettlementplanning andmanagementinall countries
of the city
Manage housing requests
Strongfeelingsofcommunity villageassociation
Risinghouseprices +25%in5years
over the past 10 years
Continue the growth of lacking services while providing additional jobs


11.1 By 2030, ensure access for all to adequate, safe andaffordablehousingand basic services and upgrade slums 60% population growth
increase of jobs in services
Youngpopulation24%ofminorsinDuved
Constructionofthenew school
4.aBuildandupgrade educationfacilitiesthatarechild,disabilityandgender sensitiveandprovidesafe, non-violent,inclusiveand effectivelearning environmentsforall upto800students
Importanceoftourism 1/5ofthejobsinthehotels/restaurants
maintainanddevelopthe touristappealoftheresort
8.9By2030,deviseand promoteimplementpoliciestosustainabletourism that createsjobsandpromotes localcultureandproducts
MajorityofjobsoutisdeDuved problemoftaxingprimaryresidences
Focusonmain residences
Highconcentrationofsecond homes
attractingyear-roundresidentsthrough serviceimprovements
only7trainsperdaystoöstersund 82% of single family homes Focus on multi-family housing 12.2 By 2030, achieve the sustainable management and efficient use of natural resources
Densification of the village landscape conservation
Averagepopulationfrom1000to2000habitants
lowerthantheaverageSwedishsalary
Strongseasonalvariation
Averagesalarayof31600kr
age of buildings
45 years possibility of renovation or
material bank 12.5 By 2030, substantially
reduce waste generation through recyclingreduction,prevention, and reuse
residentsFindabalancebetween andtourists
increasetheaveragesalary 8.5By2030,achievefulland productiveemploymentand womendecentworkforallandmen,includingfor youngpeopleandpersonswith disabilities,and equalpayforworkofequalvalue
constructionofmixedhousing
implement12.bDevelopand toolstodevelopmentmonitorsustainable impactsforcreatessustainabletourismthat jobsandpromoteslocalcultureandproducts


1 2 3 4 Main material woodbricksconcreteother hissmon 1:115 ??
Area
Building typology Housing typology 100 sqm 200 sqm 400 sqm 1000 sqm Number of floors
residential building educational building industrial building commercial building assembly building instutitional building







