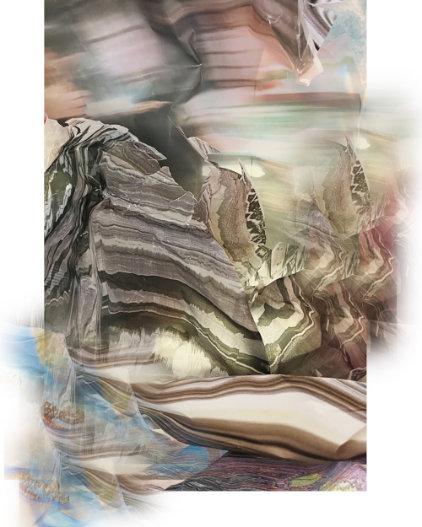Pleasenote:Nextstudioselectionwillbeinthespringterm’sfirstweek,January2024.
CoursecodesfortheStudioprojectsfall2023:
YR4:AutumnA42A13+A42B13SpringA42C14+A42D14
YR5:AutumnandSpringA52A13+A52B13
ThisMk1oftheCatalogue,published25August2023.

Pleasenote:Nextstudioselectionwillbeinthespringterm’sfirstweek,January2024.
CoursecodesfortheStudioprojectsfall2023:
YR4:AutumnA42A13+A42B13SpringA42C14+A42D14
YR5:AutumnandSpringA52A13+A52B13
ThisMk1oftheCatalogue,published25August2023.
Architecturedistinguishesitselffromotherartformsinthatthe disciplineisaffectedtoahigherdegreebylimitationswhichthe architectcannotcontrol:Besidesthesimplefactthatabuilding cannotberealizedwithoutaclient/investortherearesocial conventions,topographic,functionalandtechnicalfactorswemust takeintoaccount.Oneoftheskillsnecessarytosucceedasan architectisthustheabilitytoreacttoagivenframeworkinacreative andintelligentmanner.Insteadofperceivinglimitationsas unwelcomeobstacleswewouldliketowelcomethemasakindof resistancewhichcanreleasecreativeforces.
Thetaskswewillworkonarecharacterizedbyclearlydefined contexts.Bymakingtheprojectbriefsquitesimplewewanttofree thestudentsfromtimeconsuminganalyticalworkandengagethem insteadtodiveintothedesignprocessfromthestart,usingthe designprocessitselfasananalyticaltool.
Acentralthemewillbetherelationshipbetweenconstructionand architecturalexpression.Inordertofocusontheconnectionbetween thesecategorieswewillcollaboratewithstructuralengineerswho willparticipateinthestudioworkaslecturers,supervisorsandcritics.
Thepathleadinguptoanarchitecturalprojectismostoftenmore chaoticandlesslinearthanonewouldlikeittobefromanacademic pointofview.Atthesametimeeverystudentissupposedtodevelop his/herownworkingmethod.HencewedonotconsiderIttobethe teacher’stasktoteachaworkingmethod.Wewouldrathersee ourselvesasinterlocutorsconfrontingthestudentswithinsights resultingfromourownexperienceandencouragethemtomaketheir ownchoices–inagreementwiththeteacherorbyrebuttingthe teacher’spointofview.Thestartingpointorthegeneratingideafora projectcanbehighlypersonalandcaningeneralnotbejudgedas rightorwrong.Anideaisinthatsensenotdiscussablewithinthe frameworkofarchitecturaleducation.Ourdiscussionswillinstead revolvearoundtheprocessoftranslatinganideaintoarchitecture withthearchitect’stools,i.e.sketches,models,horizontalandvertical projections.
AsmallhotelinanurbancontextinSödermalm(CentralStockholm.)
Theprojectwillstartwithashortintroductorytaskconsistingofa documentation(drawingtypicalfloorplansandstreetfacades)ofa numberofStockholmhotelsincomparableurbansituations.
Rangeofrepresentationscales:1:500–1:20
Architecturalthemes:Relatingtoahistoricalcontext,grammarofthe city,public/private
Seminars/lectures:Buildingintheblockstructureofthe19thcentury city.
TheprojectwillcirclearoundtheworkoftheSwedisharchitects(and brothers)ErikAhlsénandToreAhlsén.Inthefirstphaseoftheproject youwilltraveltodifferentAhlsénbuildings(inSweden)inorder measureanddocumentacoupleofinteriorspaces.Theresultofthis surveywillbedetailedplansandsectionswhichareplannedtobe integratedinabookabouttheAhlsénbrothers,anongoingproject financedbyprivatefoundations.Thesecondpartofthetaskwillbeto makeaproposalforanalterationoradditioninoneofthe documentedinteriors.
Rangeofrepresentationscales:1:20-1:1
Architecturalthemes:relatingtoahistorical/thematiccontext,useof colorasadesigntool,architectureasacreatorofatmospheric qualities.
Seminars/lectures:LecturebyJohanÖrnonErikandToreAhlsén, lecture/seminaraboutantiquarianaspectsinmaintenanceand modernizationofpostwararchitecture.
MatsFahlander
MFstudiedarchitectureatKTHandHDKin Berlin.Hisoffice,FahlanderArkitekteris locatedinStockholm.Besideshis architecturalpracticehehasbeenworkingas ateacherindifferenttermsatKKHandKTH. www.matsfahlander.com
TobiasNissen
TNearnedhismaster’sdegreeattheETH Lausanne.Hehasbeenworkingonandoff asateacherintheundergraduateand graduateprogramsatKTHsince2000.
TNisaco-founderoftheStockholmbased officeVeraArkitekter. www.vera.se
1.Documentationofbuildingcorners,StockholmsCityHall(student:ToveFreij)
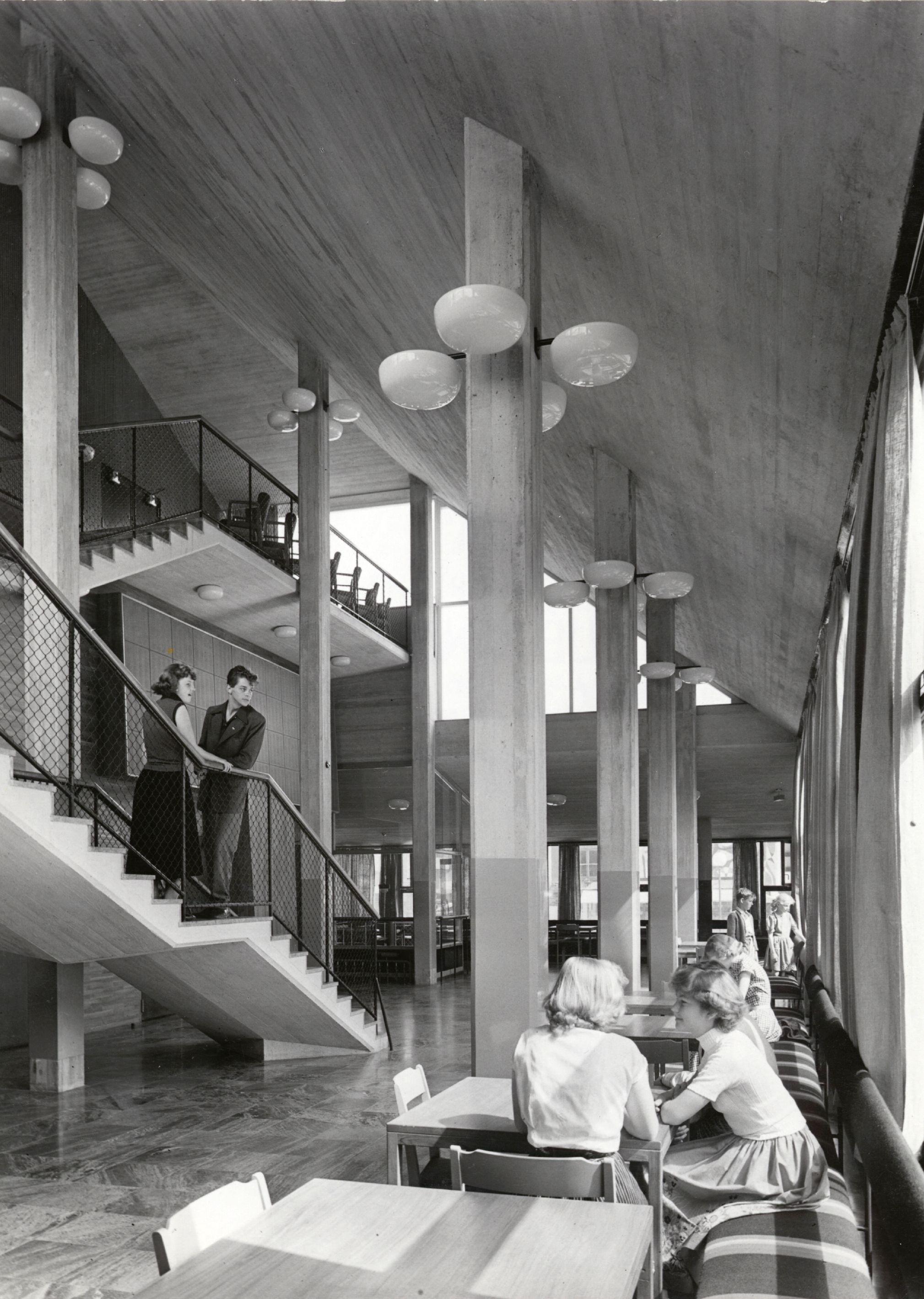
2.FurniturefortheSt.Eugenias’sChurch,plan/elevation(student:IvanVinthagen)
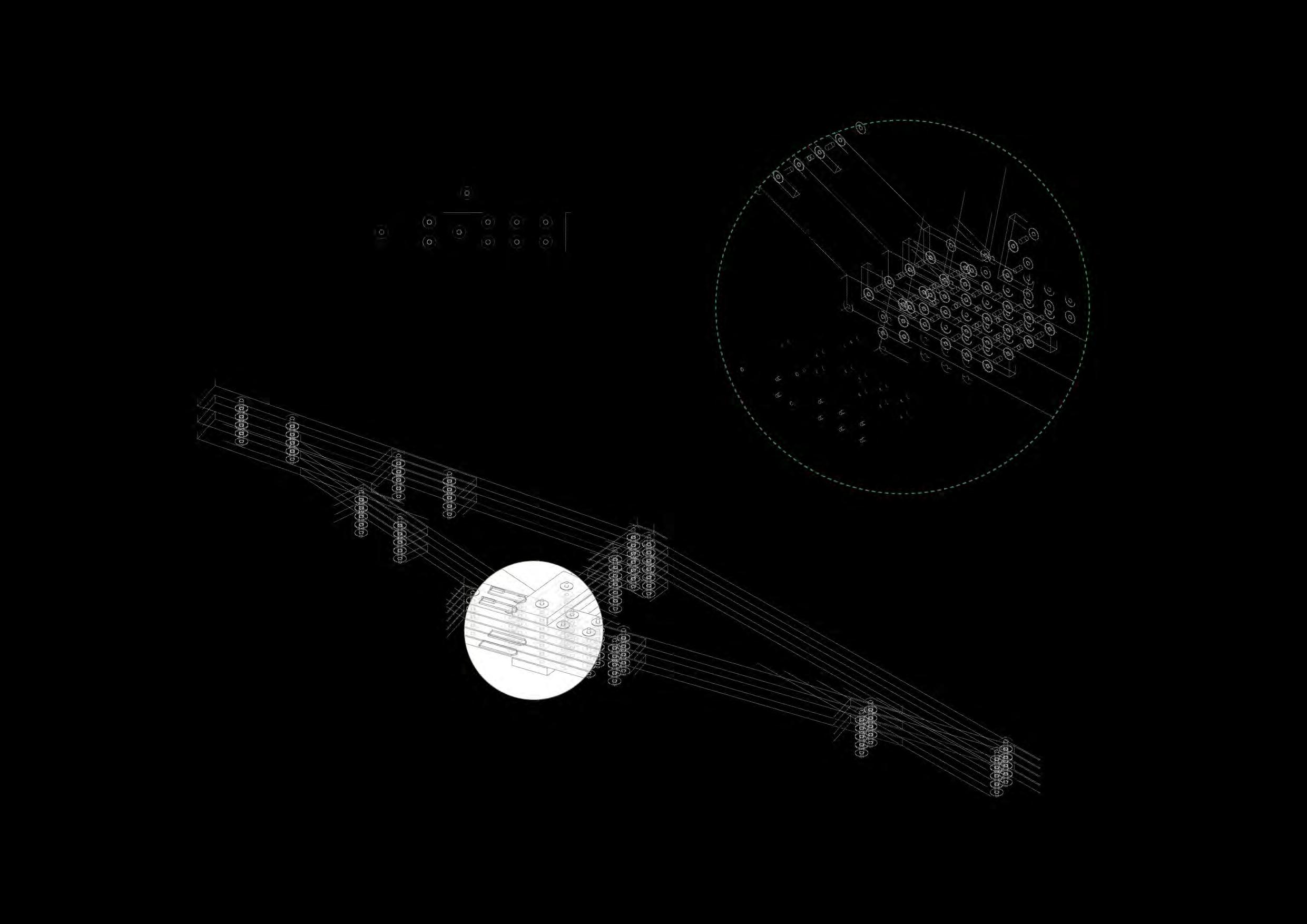
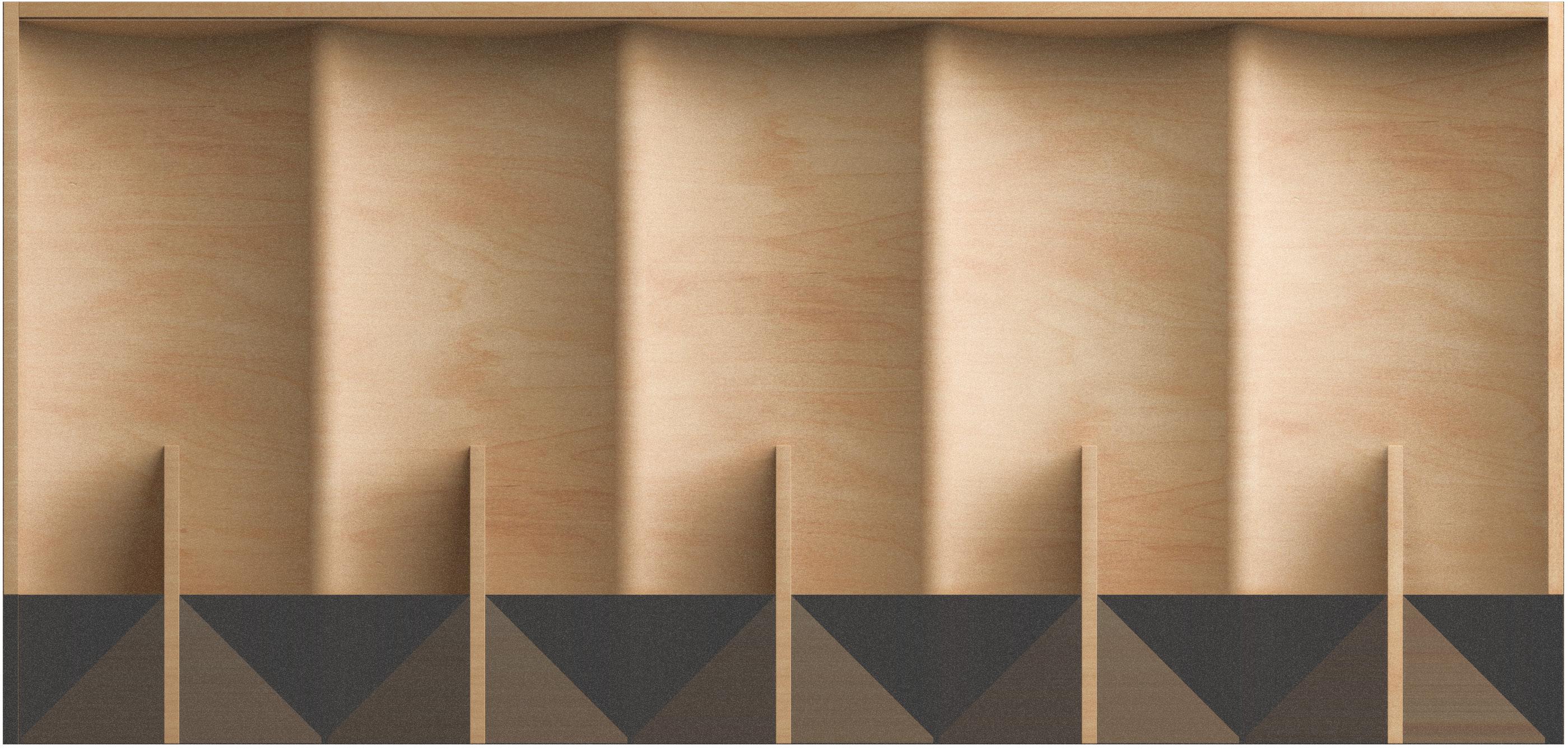
3.Pedestriantimberbridge,executiondrawing(students:VictorFahleson,LixinLiu,ElinTystrand)
4.ÅrstaCentrumbyErikandToreAhlsén,historicphotograph
StudioTheme
“What,then,dowemeanwiththeword‘place’?Obviously,we meansomethingmorethanabstractlocation.Wemeanatotality madeupofconcretethingshavingmaterialsubstance,shape, textureandcolor.Togetherthesethingsdeterminean “environmentalcharacter”,whichistheessenceofaplace.”
ChristianNorbergSchulz:”GeniusLoci,Towardsa phenomenologyofarchitecture”,(1980)
WiththehelpoftwodifferentlocationsintheStockholmregionand twoveryrealprojectsourambitionistoexerciseoursenseofplace asarchitects.Thenotionofplaceinarchitectureisasoldasthe professionitself.Inthepastsurvivaldependedona“good” relationshiptotheplaceinaphysicalaswellasapsychicsense. Beingabletoanalyzeandunderstandthecontextofyourprojectwill bekey.Sitevisits,workingmodelsandimmersivelarge-scalemodels willbeafundamentalpartofthisjourney.
DuringthespringsemesterwewillcollaboratewithStudio Stockholmmaniaandcontinueourinvestigations.
Project1
MarineResearchfieldstationatDjurö,Värmdö inCollaborationswithKTHRoboticsandVärmdökommun KTHRoboticsneedtoconductfield-basedresearchontheBaltic Seaanditscoastallandscapeinacloseby,simpleandsustainable way.AtDjurö,wewilldevelopaversatileplatformforinnovationin thearchipelagoenvironment-aplacethatresearcherscanuseto developnewsolutionsforasustainableBalticSea.Withrelatively simpleefforts,majorimprovementscanbemadeintermsof accessibilityandusability.Weneedtoprovideaccessibilitytothe water,aplatformforbeingonthewaterandaheatedforworkduring winter.Throughsitevisits,lecturesandtutoringyouwillcreatea smallMarineResearchLabonDjurö.
Project2
ACommunityofSmallCabinsinNorrbyskogen,Haninge IncollaborationwithKTHengineeringandManagementstudents Youwillonaspecificsitecreateasmallstructureforliving.Within theStudiowewillcreateanetworkofhabitablespacesandpropose anewcommunityinNorrbyskogen.WewillworkwithKTH ConstructionengineeringstudentsaswellasProjectManagement StudentsinaseriesofWorkshops. Whatarethequalitiesofaspecificsite?Howcanweusethese qualitiestoconnecttothesite'scontextandcreateasenseofplace. Throughsitevisits,lecturesandtutoringyouwillcreateasmallhouse inanaturalsetting.
FredrikStenberg
FSisanarchitectbasedinStockholm.He hasworkedasalectureratKTHsince2016. Heisoneofthefoundingmembersinthe collectiveUglycuteandparticipatedinthe ArtandArchitectureBiennale(2003and 2010)inVenice,andarerepresentedinthe collectionsofModernamuseet.
PerFranson Architect,educatorwithover20yearsof experienceofhavinghisownarchitectural practice.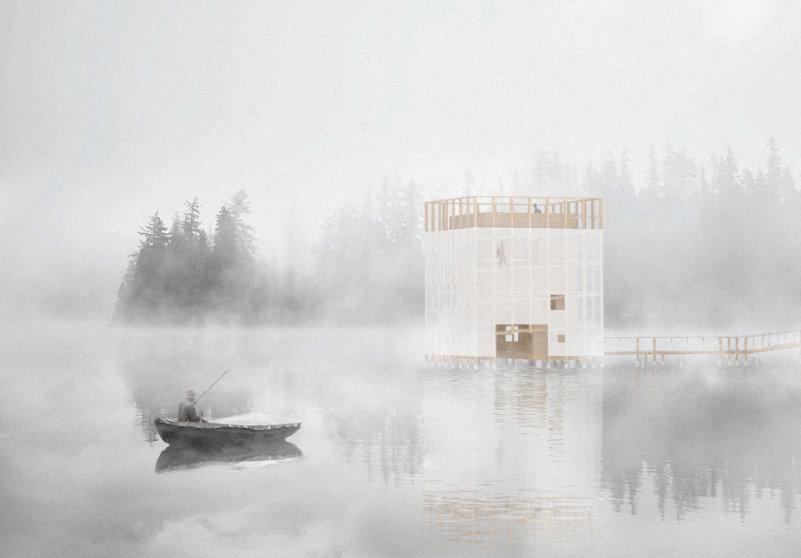
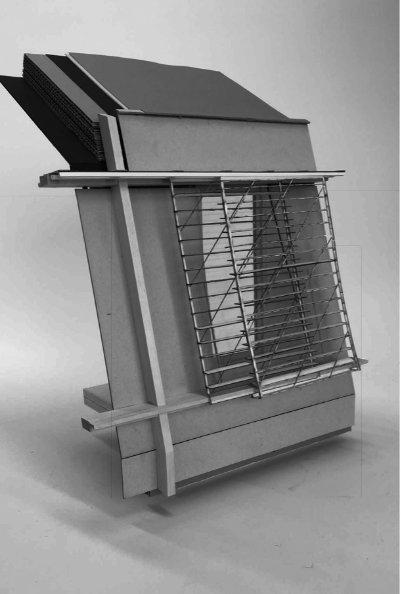
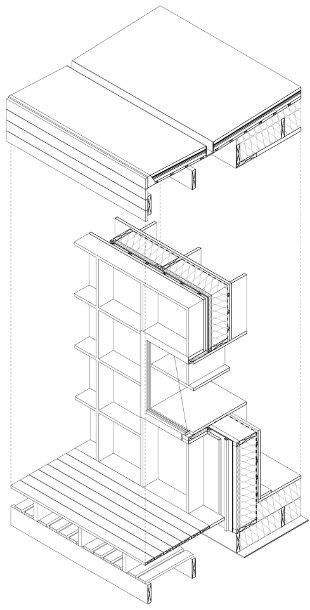
Teachers:CarolinaWikström,KonradKrupinski,LeifBrodersen
Thestudiowillthroughouttheyearexploredifferentaspectsof architecturalexperience.Thefocuswillbeonthefundamentalsof architecture;light,movement,scale,proportion,mass/void,geometry, etc.Investigationswillbemadeonthepreciseandsensitiveuseof thesebasicelementstogetherwiththeorganizationofspaceand program.Environmentalsustainability,withaspecialinterestin woodenconstructions,andsocialinclusionwillbeaddressed specifically.
Inproject1(2022)geometricalandirregularformsandpatternsas generatorsforarchitecturalspacewillinitiallybeanalyzedinselected architecturalmasterpieces–thatlaterwillbealtered.Inproject2 (2022)spaceanddaylightinanurbandensecontext,willbe researchedinordertodesignasmallartspaceforcontemporary sculptureinStockholm.
Inthespringthestudiowillstudydifferentartisticinterdisciplinary toolsandmethods,firsttherelationtodanceandchoreographyand laterbetweenfilmmakingandarchitecture.Inproject3(2023)a danceschoolwillbedesignedinthesuburbVårberg,whileproject4 (2023)willlearnfromtheJapanesecontextexaminingdiversity, metabolismandotherconceptionsofspaceandtimeandresultina filmstudioresidenceinTokyo.
Thisstudioinvestigatesdifferentexperiencesofarchitectureand conceptionsofspaceinrelationtothesynthesizingdesignprocess. Basicarchitecturalconceptsareexploredthroughamethodology whereinstudentsandteacherscollaborateinakindofresearch-bydesignstructure.Thestudentsdefineandformulatetheirown projectsfromagiventopicandself-programtheirprojectstoreflect ontheproblemsandpossibilitiesdescribedintheanalysisand definitionofthecontext.Theaimistoprovidetoolsandmethodsin ordertogivethestudentsanindependent,innovative,artistic, professional,ethicalandscientificidentity.Everyprojectisspecific andindependent,butalsorelatestothegeneraltheme.
Project1
ReinterpretingSymmetriesandForm
Throughdeeperstudiesofemblematicbuildingsandtheirspecific beautyandqualities,thestudiowilldevelopanunderstandingfor symmetricalandirregularcomposition,geometricalorrandomform asgeneratorsforarchitecturalspace.Wewillfirstdocument,rerepresentandanalyzeexistingarchitecturalmasterpieces.Inthe secondpartoftheprojectwewilldevelopindividualarchitectural projectsbymakingalterationsofthestudiedbuildings.Theproject definitionisoptional;deconstruction,studiesofmannerism, reinterpretation,paraphrase,additions,alterationsetc.
Project2
ArtSpaceinStockholm
Byre-defininginterpretationsandusingmethodsfromthefirst project,aswellasstudyingtheinterplaybetweenart,spaceandlight, thestudiowilldesignanartspaceforcontemporarysculpturein Stockholm.Theprogramincludesanexhibitionspace,workshop areasandasmalllibrary.Thesurroundingurbancontextandhowit canbereshapedtocreateafictiveparallelexperiencewillbeofgreat focus.Studieswillbemadeofculturalurbanlandscapesand sustainableecologicalinitiatives.
LeifBrodersen
LBstartedteachingattheKTHSchoolof Architecturein1996.andanAssociate Professorsince2004.HeservedasHeadof theSchool2005-2012.Heisalsoafounding partnerattheStockholm-basedpractice 2BKArkitekter,established1999.
KonradKrupinski
KKisalectureratKTHArchitecturesince 2015.Heisalsofoundingpartneratthe architecturepracticeKrupinski/Krupinska.He haspriorprofessionalexperiencefromOMA inNewYorkandSANAAinTokyoaswellas Tham&VidegårdandWingårdhsin Stockholm.
CarolinaWikström
CWhasbeenteachingregularlyatKTH SchoolofArchitecturesince2017.Sheisa founderofthearchitecturepracticeAsante Architecture&Designandissecretary generalatEuropanSweden,aninternational architectureandurbandesigncompetition.
1.KunioMaekawaHouse,1942
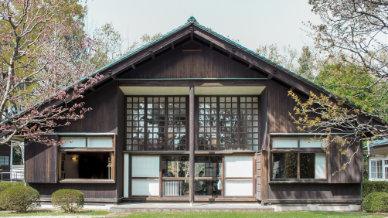
2.Tokyo,Koenjiurbanfabric.

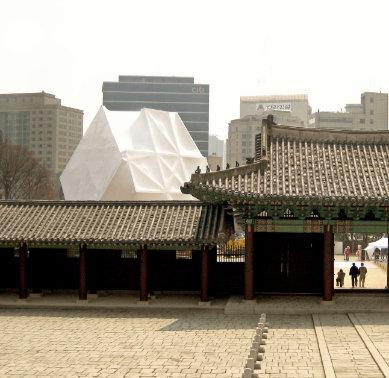
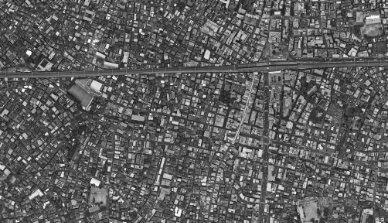
3.CarlEldhsAteljémuseumavRagnarÖstberg,1919
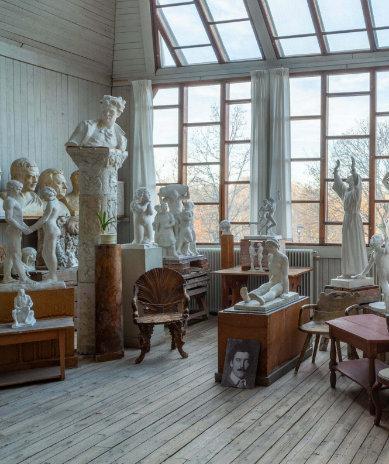
4.PradaTransformerbyOMA,2007
5.Studio24,RoyAnderssonFilmProduction
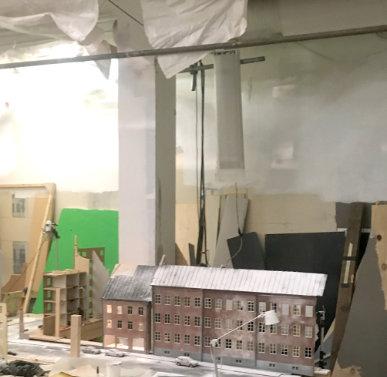
6.F-ArtHousebyKazuyoSejima,2009
7.LabanDanceCentrebyHerzog&deMeuron,2003
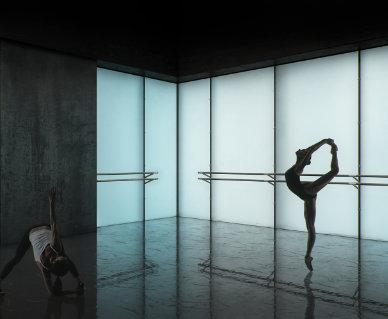
Teachers:ErikStenberg,MariaOrvesten
LivingontheEdge:Housingforvoluntarycommunitiesand involuntaryinstitutions
TheHousingStudiowillexploreanddesignmasshousingsolutions fortheroughlyhalfamillionpeople(andtheirthreehundred thousandhousingunits)whoarelivingontheedge(…ofthenorm,of society,oftheurban,etc.)andwhosedwellingsdonotmakeupthe majorityintoday’sSwedishsociety.This“edgehousing”willbe studiedthroughtheinterlinkedconceptsofvoluntaryorintentional communities(Hayden1979andBrown2001)andinvoluntaryor totalinstitutions(Goffman1961).
Inarchitecturaldiscourse,Foucault’suseofBentham’sPanopticon todescribetheinstitutionalizationofpower(DisciplineandPunish 1975)iswellknown.Thoughthisconceptisuseful,thecourseaims tobroadenandaddcomplexitytothehousingquestioninherentin non-ordinaryhousingconditions.Further,weseeanincreased interestinvoluntarycommunitiesandapushformoreinvoluntary intuitionsinthefaceofrisingnationalisticpoliticsacrosstheglobe.In LivingontheEdge,wewillstudythisquestioncloser,maphistorical examples,anddesignadditions/modificationstoexistingandfuture communitiesandinstitutions.
Thestudioproposesaprocessofdesigningmasshousingasitrelates tostructuralandmaterialmethodsintimatelytiedtoahistorical perspectivewhilecriticallyengagingintoday’shousingdebatesand sustainability.Wethinkthatdesignthroughknowledgeinmaterialand architecturaltechnologyimplicatestheunderstandingoftectonicsand space.Ourambitionistogivestudentsathoroughknowledgeofthe processesandmechanicsofhousinginordertoupgradeandimprove thearchitects’roleincurrentpractices.Thestudiowillfosteran empatheticattitudeforthecomplementaryrolesofthearchitectand engineer.Eachsemesterwillincludeaphaseofidentifyingand researchingexistingexamplesaswellasadesignphaseproposingnew masshousing.Ourteachingmethodologyproactivelyengageswith contemporarypracticesbymakingextensiveuseoflecturesandcase studies.
Project1
MappingandAnalyzingtheEdge
Theprojectwillmapandanalyzeconceptsandcasestudiesof“Living ontheEdge”(mostlyasgroupwork).Thetypologieswewillinvestigate areMonasteries/Cloisters,Prisons/Incarcerationfacilities,Military barracks,Refugeehousing/Asylumseekershousing,Collectivehousing/ Eco-villages,Studenthousing,Boardingschool/Residentialschools, Elderlycarefacilities/Elderlyhousing,andetc.Byinterpretingliving conditions,programs,andstructuralsystems,wewillconfrontissuesof dwelling,domesticity,culture,tectonicsandconstruction.
Project2
ModifyingtheEdge(orLivingontheEdge,part1)
Studentswilldesignanadditiontoormodificationofanexisting voluntarycommunityorinvoluntaryinstitution.Thesiteandprogramwill beselectedanddevelopedindividually.
ErikStenberg
ESisanAssociateProfessorinArchitecture with20yearsofteachingexperiencealso engagedinhousingresearch.Hehasa specialaffinityfortheSwedishMillion ProgramEraandiscurrentlypursuing solutionstothecontemporaryHousing Questioninthefaceofclimatechange.
MariaOrvesten
MOisapracticingarchitectatWhite Architectswhobringsover10years’ experienceofdesigningsustainable architecturewithvariousprogramsand typologiestotheHousingStudio.Inaddition, asoneofthearchitectsforSaraCulture CenterinSkellefteå,shehasgathered extensiveknowledgeoftimberconstruction.
1.StudentMarkGavigan,DiplomathesisCaringforaLegacyofCare:Hökarängen,Spring2022.
2.CoversofBrown(2001)andGoffman’s(1961)booksonintentionalcommunitiesandtotalinstitutions.
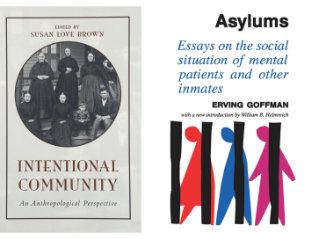
3.FrontpagestudioproductionCommunityService,published2022
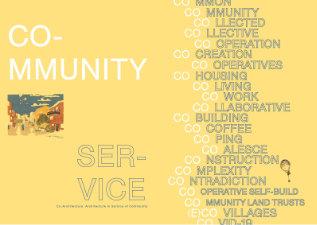
4.StudentHedvigAaro,StudioprojectCollectiveHousinginVårberg,Spring2021.

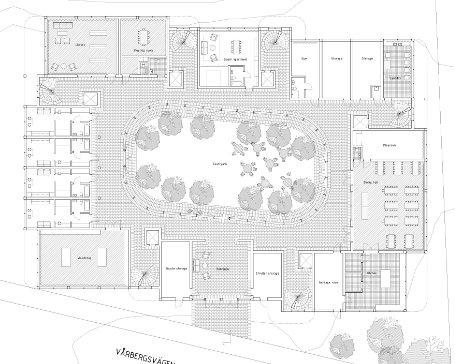
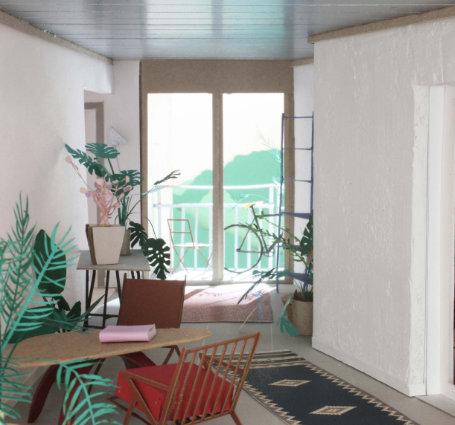
5.FrontpagestudioproductionStructuralSystemsofSwedishMassHousing,December2020.
6.BedroomforthreefromIngenmanslandbyHallemarHejdelind,2023
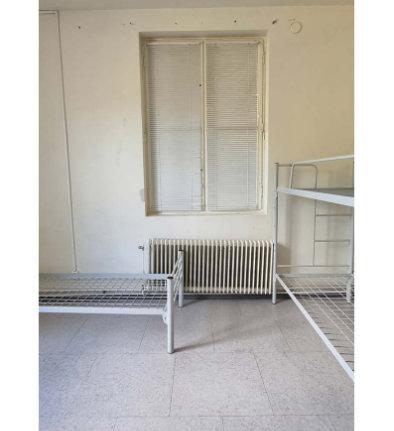
Howshouldwelive?Thestudiowillexaminewhatisthemostfamiliar andyetdifficultkindofarchitecture:thehouse.Wewillexploreits potentialasacontemporarymodelofliving.Thefocuswillbethe criticalandexperimentalstudyofdomesticspace,spanningfromthe singledwellingtogroupingsoflow-risebuildings.Theambitionisto investigatetheconventionsandcodesofthehomeanditsbasic architecturalelements-bothprogrammaticandtectonic.
Tomanythehousestillsymbolizesthemostdesirableformofliving –morethanhalfofSweden’spopulationliveinoneortwo-dwelling buildings.Yet,itscurrentmodelseemsatoddswiththe environmentalandfinancialchallengesoftoday.Theaimofthis studiowillbetoreappraisethespatial,socialandecological contractsofthehome.Weshallexplorealternativelivingmodelsthat gobeyonddichotomiessuchashusbandandwife,livingandwork, privateandpublic,houseandgarden.
Throughthestudyofeverydayelementsandfundamentaldomestic programssuchascooking,working,bathing,resting,reading, gardeningandplaying,wewillsearchfornewdomesticthresholds thatcanprovideaspaceforbothtraditionandinnovation.
BasedinStockholm,thestudiowillworkontheoutskirtsofthecity. Weshalltestthehousewithinasite-specificcontextthatisordinary ratherthanexceptional.Theaimsaresocial,spatialandnatural. Throughmodestmeanswewilllookathowarchitecturalreinvention canturnthehouseintoaregenerativesocialandenvironmentaltype, setsomewherebetweenarchetypeandprototype.
Duringthesemesterwewillbuildacommonarchive.Wewill encourageiterativedesign,model-makingandexplorativemodesof representation.Eachprojectisexpectedtoberigorousinresearch anddesign,andrealisticallygroundedwithinitscontext.
Project1
Archive
Thefirstprojectisdividedintoasetofworkshops.Wewillbuildan archiveofreferences,texts,articles,andbooks.Wewillintroduce differenttoolsofrepresentationandworkingmethods.
Project2
Proposal
Wewillspeculateonwhatthecontemporarydwellingcanbetoday. Wewillmakearchitecturalprojectsbasedonthefindingsinproject 1.Wewillworkondifferentscales:fromthecommunalareawith streetsandgardens,tothesingleunit,anddowntopartsoftheunit.
MikaelBergquist
MBisanarchitectandwriter,educatedat KTHandtheAcademyofFineArts, Copenhagenandwithhisownofficein Stockholm.MBhaswrittenandcurated numerousexhibitionsandbooks.Hislatest publishedbookis”JosefFrank:Villa Carlsten”(ParkBooks2019).
CarlFransson
CFreceivedhisarchitecturaleducationfrom EcoleNationaleSupérieured’Architecturede ParisandEdinburghCollegeofArt.Healso hasanMAinAestheticTheoryfromKingston University.In2013hefoundedstudionāvwith ThomasPaltiel.Asapracticethestudiohas workedwithadiversityofprojects,new outdoorfurniturefortheWoodlandCemetery.
Prototypesofsmallhouseplanforproducinga‘long-distance‘,ItsukoHasegawa,1977
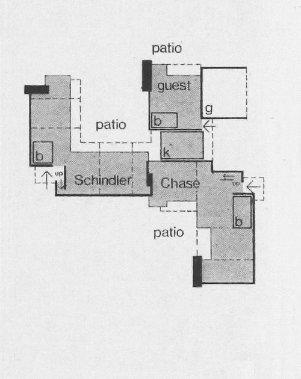
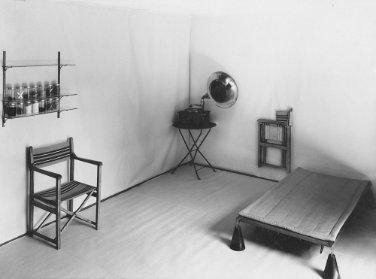
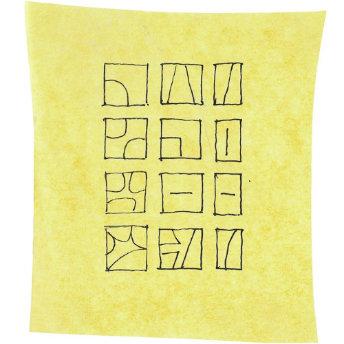
Co-opInterieur,HannesMeyer1926
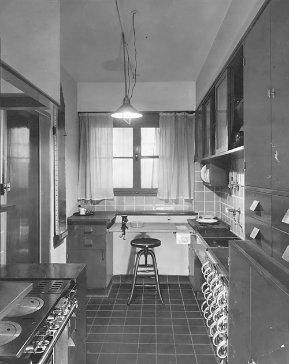
FrankfurterKüche,MargareteSchütte-Lihotzky,1926
SchindlerChaceHouse,RudolphM.Schindler,1922
APatternLanguage-Towns,Buildings,Construction.ChristopherAlexander,1977
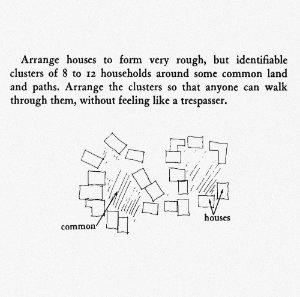
LinaBoBardi,GlassHouse,SaoPaulo,1953,PhotographedbyAliceBrill
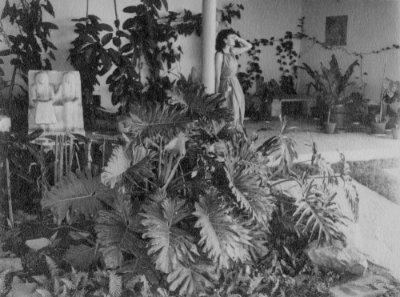
MadeofStone
Teachers:MartinNässén,NiklasLindelöw
Stockholm´sgeomorphologywasshapedbytheiceduringthelast GlacialPeriodandhasgiventhecityitsuniquecharacter,builton littleislandsscatteredintheseaconnectedbybridgesandpierced bytunnels.Althoughtheexperienceisoneofacityembeddedin nature,infrastructuralinterventionsareever-present.Themovingof rockhasbecomeintrinsicallylinkedtothespatiallogicofthecity, blurringtheboundarybetweennaturalandartificiallandforms. Currentmajorinfrastructuralprojectswilldisplace20milliontonnes ofgranite.Anextraordinaryamountofwasteor,potentially,an extraordinaryresource.
Thestudiowillexplorewhatrolestonecanplayincontemporary constructionandwhatcontinuedmeaningitcanhaveinarchitecture. Stoneasaconstructionmaterialisasoldasarchitectureitself.Itis whenthemotifsoftimberconstructionaretranslatedintostone aroundtheAegeanSeathatourWesternarchitecturalmythology begins.Whetherusedstructurallyordecoratively,stonehasbothreal andimpliedsubstance.Contemporaryconstructionmainlyuses stoneintheproductionofcementandconcrete.Thecementindustry isresponsiblefor8%ofglobalcarbonemissionsandcreatesa materialthatisinferiorinstrengthtothestonethatitwasmadefrom. Asweresetourapproachtofiniteresourcesandtheirsupplychains, wewillneedtore-examinehowweusestone,andagainthinkabout itasapreciousresourcethatwhenhandledappropriatelycanbe usedandre-usedforcenturies.
Wewillworkcollectivelyandindividuallytomakeprecise architecturalproposalsrootedinobservationratherthaninvention.By learningfromwhatalreadyexists–materially,urbanisticallyaswellas culturally–andbyengagingwithconstructionandmakingwewill aimforaneconomicalarchitecturefullofcharacterand optimism.Duringthesemesterwewillmeetleadingpractitioners involvedwiththerenewedcontemporaryinterestinloadbearingstone construction.
AMaterialPortrait
Duringthefirstpartofthesemester,wewillimmerseourselvesinthe richandvariedhistoryofstoneasamaterialformanipulation,from theintricateassemblyofamedievalCosmatifloorattemptingto describetheuniverse,tothecurrentlarge-scaleinfrastructural interventionsaroundStockholmpromisingspeedandconvenience. Wewilllookatstoneasgeology,topography,structureandsurface, andmapitsextraction,manipulation,use,re-useandrepair.
Project2
Beckholmen
ForthesecondprojectwewilldevelopproposalsforBeckholmen,a smallislandjustsouthofDjurgårdenincentralStockholm.Sincethe 17thcentury,Beckholmenhasharbouredindustrialactivitiesrelating totheshipbuildingindustry.Withitsmixofmodernandhistoric shipyards,listedbuildingsandtemporaryindustrialstructures,the siteisararedisplayofindustrytakingplaceagainstthebackdropof thecitycentreandDjurgården’sleisureactivities.
Wewillconsidertheislandasaculturalartefactshapedbyhuman activitiesovercenturies,andusingtheknowledgeacquiredduring Project1wewillmakeproposalsthatsupporttheisland’scontinued industrialactivitieswhilealsopreparingthegroundforamorepublic use.
MartinNässén
MartinisaKTHgraduateandisworkingas anassociateat6aarchitectsinLondon whereheisleadingprojectsbothintheUK andinternationally.Priortojoining6ahe workedforHerzog&deMeuronandTony FrettonArchitects.Martinhaspreviously taughtarchitectureatLondonMetropolitan University.
NiklasLindelöw
NiklasgraduatedfromtheRoyalDanish Academyin2017.Heisaself-employed architectwithfiveyearsofexperienceasa projectmanagingarchitectatJohansen SkovstedArkitekterinCopenhagen,andhas beenteaching,lecturingandcritiquingatthe architectureschoolsinCopenhagenand Aarhus.
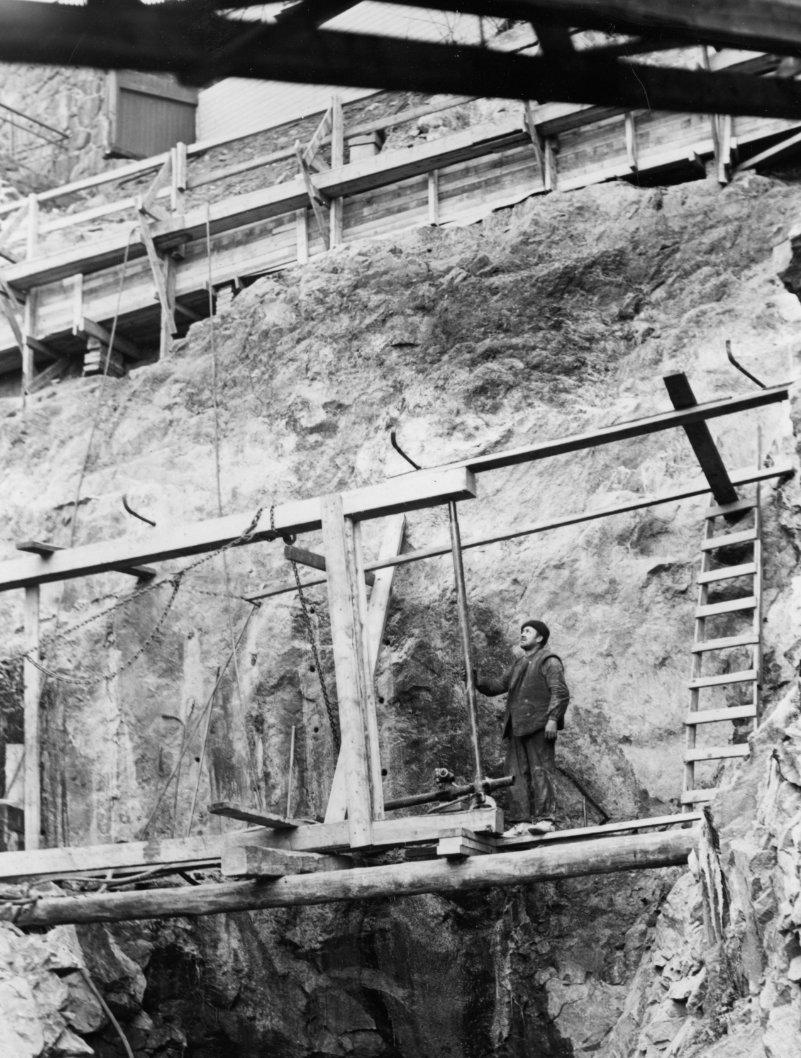
Teachers:CeciliaLundbäck,UlrikaKarlsson
NorthernGroundswillcontinueitsfocusonarchitectureandits representationslookingtowardstheNorth–thelargerareain northernScandinaviaofdiversecultures,ecologies,historiesand agencies.Withamodernandcolonialhistorythathasreshapedthe grounds,thesenorthern“criticalzones”areagainsubjectto infrastructuralandclimaticchanges.Theareaholdsalongtraditionof reindeerherdingandmanystrategicresourcesofrawmaterials(iron, wood,oilandwater)andinfrastructurefortheirprocessing.Theright totheuseoflandandwaterisaheatedandgreatlydebated question.Withacaringrespecttosituations,thestudiowillengagea seriesofsitesofthenorth-natural,urban,rural,museal,fictiveas wellasplacesintheelectronicweave.Wewillalsocontinue exploringarchitecturalmethodsforworkingwiththatwhichalready exists–throughmodesofgleaning,reusing,disassembling,picking apart,reassembling,andarchitecturallymakingunexpected connectionsandproximities.
Howweworkaffectswhatweproduce.Withafocusonresearch throughmaking,acentralinterestofthestudioistheroleof representationinarchitecture.Thisinterestisinsertedwithin contemporaryapproaches(oftenlabelledaspost-digital) emphasisingtheentanglementsofthephysicalwiththevirtualand theireffectsonhowweimagine,understand,andmakearchitecture. Weencourageacurious,criticalandexperimentalapproachto technologyandcontinuallyengagemachinicprocessesindesign work-suchasAI,LiDARscanning,dronefilming,photogrammetry, animation,algorithmicimageprocessing,3dprinting,CNCandother digitalfabricationtools.Throughcollaborativeandindividualdesign investigationscoupledwitharchivalresearchandmethodsfor sensitiveobservation,thestudioaimstoproposesensibleand multiplewaysofengagingwithplaces,existingstructuresand materialrealities,specifiedthrougharchitecturalquestions.The studioincludesworkshopswithinvitedgueststargetingspecific conceptual,andaesthetictechniquesandrecurringpin-ups,reading seminarsandstudiodiscussionstosupportstudentstocontextualise theirworkandengageincontemporaryarchitecturaldiscourse.
ColossalInteriors
“Arcadesarehousesorpassageshavingnooutside–likethe dream.” (WalterBenjamin)
NorthernGroundswillthissemestertakeacloserlookatanurban interior,abuildingblockinLuleåcalled“Shopping”,designedby RalphErskineandbuiltin1955.Thislargeandintricateclimatized interiorwasimaginedasaninnovativecommunitycenterforboth cultureactivitiesandindoorshopping-acitywithinacity.Butsoon afterthearchitecthimselfstated“itdidn'tturnoutthewayIintended”. Usingcurrenttechniquesfordocumentationandimagegeneration wewillstarttoimaginewaystoarchitecturallyalter,rethinkandrefill thisexistinginterior.Onsitesurveyincluding3dscanningwillallow fordetailedrecordingsandrepresentationsofthebuilding,itsspatial assembliesandmaterialities.GenerativeAI,incombinationwith drawingandmodelmaking,willbeusedtoreimaginetheinterior.The outcomewillbeaseriesofhugeimagesanddrawingsofimagined colossalinteriors(sensitivelydrawn,generated,informed,and curated).Theserepresentationswillbecoupledwithhighlydetailed physicalmodelsofarchitecturalfragments.
Project2
Refill
“Shopping”isoneofmanyexamplesofadministrativeand commercialcitycenterstodaybecomingdesolate.So,whatisthe urbaninteriortoday?Perhapsnotonlyaplaceforconsumptionbut oneofproduction,cultivation,interaction,orintimacy?Basedonthe notionofacolossalinteriorandthehighlydetailedfragment, studentswilldevelopanarchitecturalproposalforanewkindof interioraffordance,acitywithincityorroomswithinrooms.Witha specialattentiontocolour,seamsandaperturesthespeculative proposalswillreachahighlevelofdetailandarchitecturalprecision. Let’srefill.
CeciliaLundbäck
CLisanarchitectandfoundingpartnerofthe architecturepracticeBrrum.Asanadjunct lectureratKTHshehastaughtdesignstudios since2015.ShehasalsotaughtatSyracuse UniversityinFlorence.CLconductsresearch atKTHwithintheartisticresearchproject InteriorsMatter:ALiveInterior.Shehasa backgroundinfurnituredesignandmaking.
UlrikaKarlsson
UKisanarchitectandlandscapearchitect, partnerofthearchitecturalpracticeBrrumas wellasofServoStockholm.Sheisa ProfessorinArchitectureattheKTHSchool ofArchitectureandcurrentlyaGuest ProfessoratStädelschule,Frankfurt.AtKTH sheisengagedinartisticresearchwithinthe fieldofarchitecturefundedbyVR.
1.NearviewofMessauredam,studentproject2022:ArnarSigurdsson&LenaKessler
2.Model,studentprojectspring2023:KonstantineKreckel&IngmarsUpatnieks
3.SketchforShopping,RalphErskine+EvertLindberg,1954
4.InteriorsMatter,Window,KarlssonLundbäckSkeppe2019
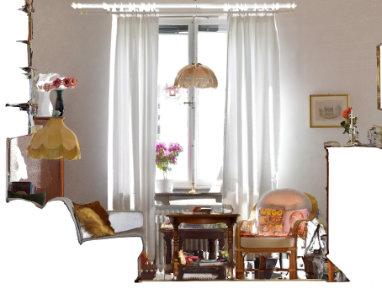
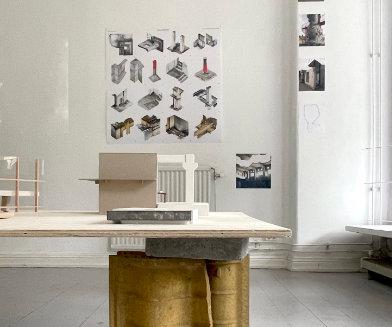
5.ExhibitionNorthernGroundsatBlock,summer2023
6.Studentproject:spring2023_MaximilianMusiolandPhilipEinhaus
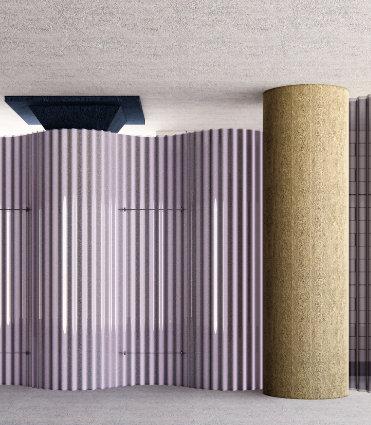
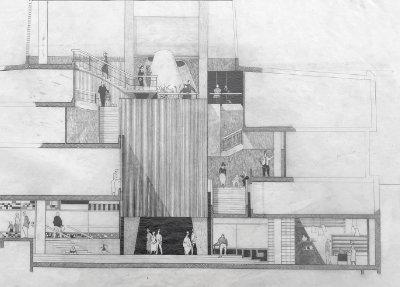
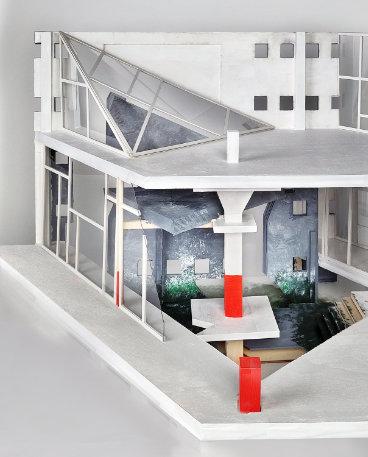
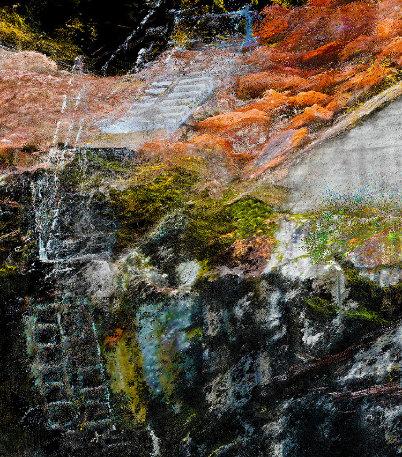
Theme
Beneaththestreet,thebeach,andbeyondthebeach,thesea. Wet,influx,indeterminate,endless.Theinabilityoftheseatostay solidandobedientlyturnintoproperty,haslongmeantthatithas remainedanunstableterritory,peripheraltothelawsoflandand subjecttooverlappingclaims,conflicts,activitiesanduses. Overlappingsystemsoftradeandmigration,ofpowerandcontrol,of extractionandexploitation.Peripheraltolandbutcentraltothe spreadofbothcapitalandempire.
Thespacebeyondthehorizonisadreamspace,aspaceofmyths asmuchasofmatter.Thatfantasticotherplace,wherelifecouldbe good,adventuresbehad,therichesendless,etc.
OFFSHOREisamastersleveldesignstudiodedicatedto exploringthearchitecturesthatnegotiatethespacethatleadsinto thehorizon,thespacesattheedgeofthesea.Wewillsearchfor sites,program,andprojectsinports,atshores,attheedgeofthe city,attheedgeofland,onislandsandplatforms,onships,orinthe wetnessoftheseaitself,atthesurface,eveninthedeep.
We’rehopingtoexplorethecomplexitiesofthisspaceinfull,both materialandmythical,solidandliquid,realandutopian,andto developarchitecturalprojectsthatareunconditionally‘for’territories, ratherthanjustinthem.
Method
Thepedagogicalaimofthestudioistoprepareyouforthe independentworkofthediplomaproject,andbeyondthat,forlifeas anindependentpractitionerinthefieldsofarchitecturaldesignand research.Tothatendcoursebriefsarenotfixedintermsofsites, programs,topicandmethod.Instead,there’sageneralthemeanda frameworkforwhathappensatwhattime,duringeachsemester, designedtohelpyoutodevelopyourownwayofworking.
Eachsemesterisconceivedofasoneprojectspanningtwo courses.Thefirstcourseiscenteredonunderstandingasiteor territory,choosingatopicandpoint(s)ofinteresttofocuson, buildingaresearchinventoryandanargumentaswellasadesign prototype.Thematerialproducedduringthefirstcoursethen becomesthestartingpointforthesecondcoursewhereemphasisis placedondesigndevelopmentanditerativeexplorationsthrough drawings,models,andimages,resultinginanarchitecturalproposal. Thestudiomixestutoredsessionswithlectures,seminars,andperdrivenfeedbacksessions.Typically,tutoredsessionsarelocatedon TuesdayswithlecturesandseminarsonFridays.Therestoftheweek is,withsomeexceptions,leftforyoutoplanasyouplease.
ElenaCarlini
EChasanMAfromIUAVandColumbia University,whichsheattendedasaFulbright Scholar.ShehasworkedwithEmilio Ambasz,RichardMeierintheUSAand StudioVallearchitettiinItaly;sherunsan independentarchitecturepracticeandhas taughtatbothSyracuseUniversityand FerraraUniversityinItaly.
Fall2023–ProjectsfortheBaltic
ThefallsemesterlookstotheBalticSeaandspecificallytothe triangularsystemofports,shippinglanes,cruiseships,goodsand travelersthatconnectsthecapitalsofStockholm,Helsinkiand Tallinn,withtheautonomousislandofÅlandandthelittoralland-and seascapesin-between.
Project1
AtlasoftheBaltic Forthefirstcourseeachstudentdevelopsamap,aninventoryof artifacts,andaprototypeforaproject.Together,allthemaps, artifactsandprototypesformanatlasofinterestandexplorationsthat thenbecomesthestartingpointforthenextcourse.
Project2
ProjectsfortheBaltic
Thesecondcourseresultsinarchitecturalproposalsbasedonthe researchanddevelopmentsfromthefirstproject.Usingprimarilythe materialthatyouyourselfdevelopedinthefirstcourse,butalso drawinginspirationfromthecollectiveeffortofthestudio,you proceedtodesignanddevelopaproposallocatedin,around,or adjacenttothemid-Balticshippingtriangle.
Fieldtrip
P1andP2areseparatedbyashipboundfieldtriptoHelsinkiand Tallinn.
RutgerSjögrim
RSisanarchitectwhoisbasedand educatedinStockholm.Rutgerisafounding partnerintheStockholm-basedarchitecture practiceSecretaryandaLecturerin
ArchitectureattheRoyalInstituteof Technology.
1.AstridMartell,AgnesMührer–HealthandWellness–2023
2.Orstedt–RhodeIslandwindfarm
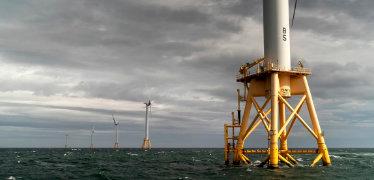
3.TerritorialAgency–Mississippidelta–OceansinTransformation–2021
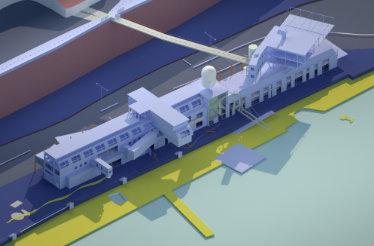

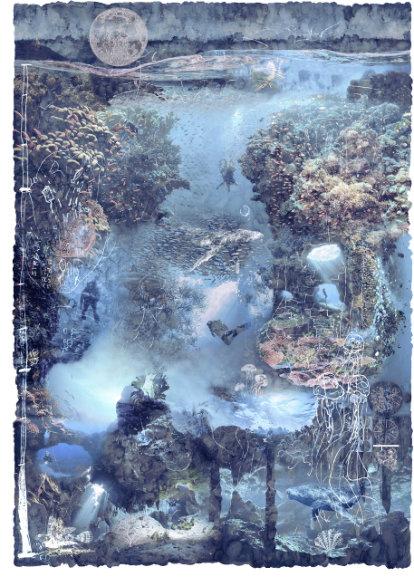
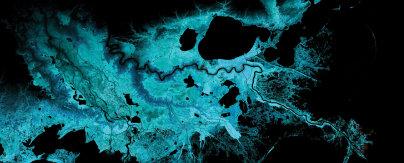
4.PellaHolmberg–InfiniteLeisure–2021
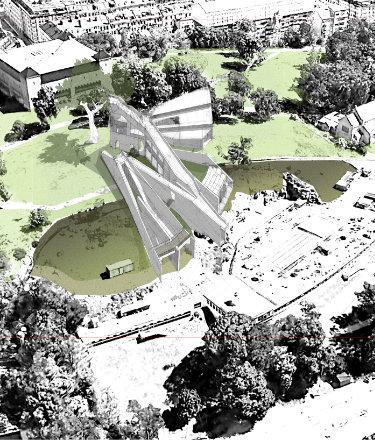
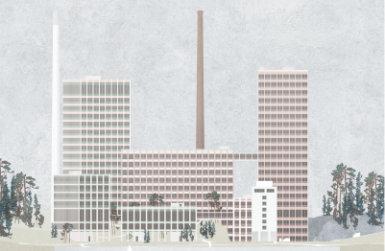
5.ShudiSun-InfiniteLeisure–2022
6.SamTorres–HealthandWellness-2022
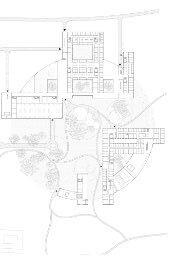
7.MaxVogel,ThorsteinFossan,WilmaStärner-HealthandWellness–2023
8.ChristinaRadl-HealthandWellness–2023
Teachers:AndersBerensson,MalinHeyman
StudioTheme
Whatconstitutesarchitecturepracticetoday,andhowdowe practicebecomingitspractitioners?OutofPracticesetsouttotake afewcloselooksatthecontemporarytangleofarchitecture, emphasizingthesignificanceofthespecifictoolsusedin architecturalpracticeintermsoftheireffectsontheresulting architecturesandtheconsequencesoftheirproduction,aswellas theinfluenceofpastandpresentstructuresofpowerembedded withinthem.Byattentivelyandplayfullyusing,discussingand attemptingtochallengethetoolsofarchitectureoneatatime,we hopetoslowlystartuntanglingourunderstandingofwhatagencywe reallyhaveaspractitioners.Workingoutourimaginationaswellas workinganembodiedperspectiveintoallexperiments,wewilltryto makeourselvesawareofourownpointsofview,andexerciseour empathy.
Byisolatingonetoolatatimeandprovidingframeworksforhowour workoscillatesbetweenproductionandreflection,weaimtoimprove ourcommandofeachtool,aswellasdeepenourunderstandingof historiesandeffectsthatmayotherwisebeoverlooked.Asboth deliverablesandmannerofworkingwillvarysignificantlybetween projects,weintendfordifferentabilities,inclinationsandprevious experiencewithinthestudentgrouptocometolightatdifferent pointsoftheyear.Takingrisksiskey,andfailureiscelebrated.We’re alloutofpracticehere!
Project1
Shoot,thePicture!/Collage
Architectureimaginesfutures.Inthisprojectweimaginethrough collagingimagesandvisualizingindetail1:1.
StockCheck/RoomSpecifications
Thecontemporaryproductionofbuildingsistoasignificantdegreea matterofcombiningreadymadeproducts.Wewillstudythearchitect asshopperanduseroomspecificationsasourtool.
Project2
WaystoArchitect/ToolsaccordingtoDesignIdeals
InWaystoArchitectweinvestigatedifferenttypesofarchitectural idealsandthetoolsdevelopedtoembodytheminbuiltform.Wewill considertheproductionofourinvestigationsinlightofthe sociopoliticalcontextseachidealandtooldevelopedoutof.
AndersBerensson
ABisanarchitecteducatedatChalmers UniversityoftechnologyandKTH.ABhas workedatOMA,co-foundedvisionsdivision andiscurrentlydirectorofAndersBerensson Architects.ABisalectureratKTHSchoolof ArchitectureandhaspreviouslytaughtKTH MasterStudio,FullScaleStudio.
MalinHeyman
MHisanarchitecteducatedatKTH,the CooperUnioninNewYorkandtheRoyal InstituteofArtinStockholm.SheiscofounderofthearchitecturepracticeAT-HH andaregularcontributorofwritingson architecturetobooksandperiodicals.MH hasbeenteachingstudioatKTHSchoolof Architecturesince2015.
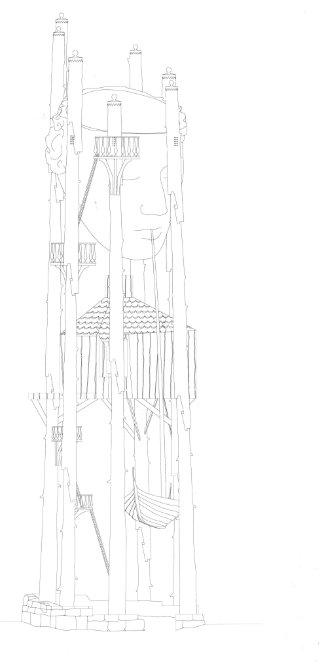
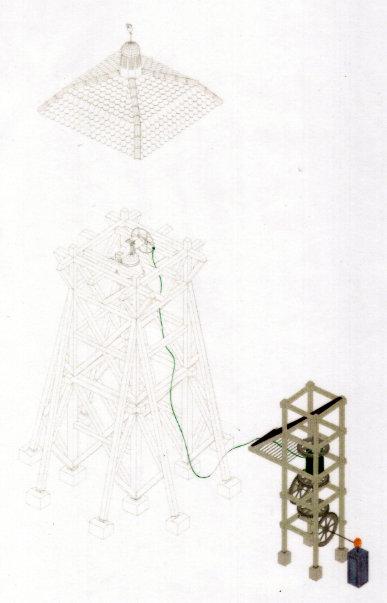

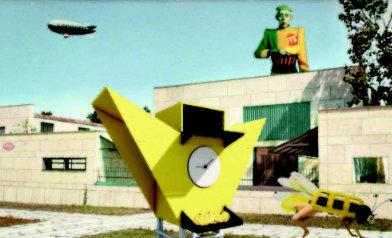
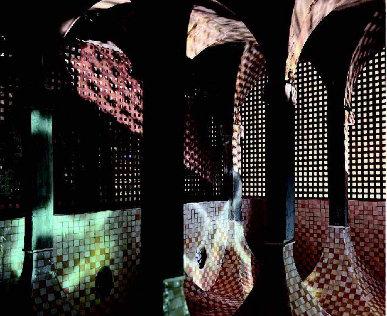
Acentraleffectofglobalcapitalismisthepressureofchange.Extant urbanpatternsandbuildingprogramsareincreasinglybecoming redundant,demandingchangetoaccommodatenewfunctions, identitiesandeconomies.Atanacceleratingspeed,dominatedby thelogicofobsolescence,thebuiltbecomesoutdatedandturned intowaste.Thisinturnraisesanewurgencyforcontemporary architecturalculturetostartaddressingthepressureofchangein alternativemodes.
Withthefundamentalshiftinourcontemporaryunderstandingof spatialandmaterialresources,thearchitectcannolongerbe primarilyoccupiedwithmakingthenewfromscratch,butwith makingthenewoutofthepast.Inthiscondition,preservationhas wonanewrelevanceforarchitecturethatgoesfarbeyondsavingits canonofbuildings.Intheurgentcontextofclimatechange preservationismovingfromthefringeofarchitecturalcultureintoits core.
Inthepost-wareraSwedenunderwentamassiveandimpressive modernisationofsocietythatinvolvedlargebuildingprogrammes, specificallyinthehousingsector.Anurgentissuetodayishowthis extensiveheritageisconsidered.Howarethesebuildings–so closelyconnectedtothepoliticalprojectofthewelfarestate–restoredandreassessed,inthederegulatedmarketeconomyof today?Howdoweunderstandprocessesofcanonization,heritage andideologyinrelationtoarecentpast?Howshouldthelegacyofa builtenvironment,thatalreadyatitstimeofconceptionwasdevalued aesthetically,architecturally,socially,beconsidered?
FormoreinformationpleaseseethestudiopublicationsRE/01RE05:
www.remasterstudio.com
www.issuu.com/kth-arkitekturskolan
Project1
MASSARCHIVE
Theprojectstartswithaspeculativeworkshopthatexplores examplesofmonumentallarge-scalewelfarearchitecture.Wewill discusshowissuesofrepetitionandmassproductionrelatetothe cultureofpreservationandcollection.Wewillconsiderboththe materialandtheimmaterialheritageofthewelfarestate’s architecture,exploringhowmodernarchitectureiscommemorated andcollected.Theresultoftheworkshopswillmakeupthe documentaryarchiveandworkingmaterialofthestudio.
MASSMONUMENT
Project2isthedevelopmentofaprojectbasedonthefindingsofthe workdoneinthefirstproject.Wewillconsiderdifferentstrategiesfor therenovation,repairandreuseofalarge-scalemasshousing project.Withaspecificfocusonmonumentality,massproduction andpublicart,theprojectshouldbedevelopedfromtheurbanscale downtothearchitecturaldetail
MarceloRoviraTorres
MRTisapracticingarchitectandresearcher withinthefieldsofarchitecturehistoryand theory.HestudiedarchitectureattheKTH, ETH-Zürich,withaMaster’sdegreefrom EPF-Lausanne.Heiscurrentlyaguest researcheratArkDesandhaspreviously writtenforCogitiatioPress,SanRoccoand Art&Theory.
ThordisArrhenius
TAisanarchitectandarchitectural researcher.Herteachingandresearchare characterizedbyastrongdedicationto contemporarycriticalissuesinheritageand urbanismwherethehistoricalperspective informsactionsandstrategies.Since2018 sheisaprofessorinArchitecture,Theoryand MethodatKTHSchoolofArchitecture.
ArneJones:Modell,Navestad.
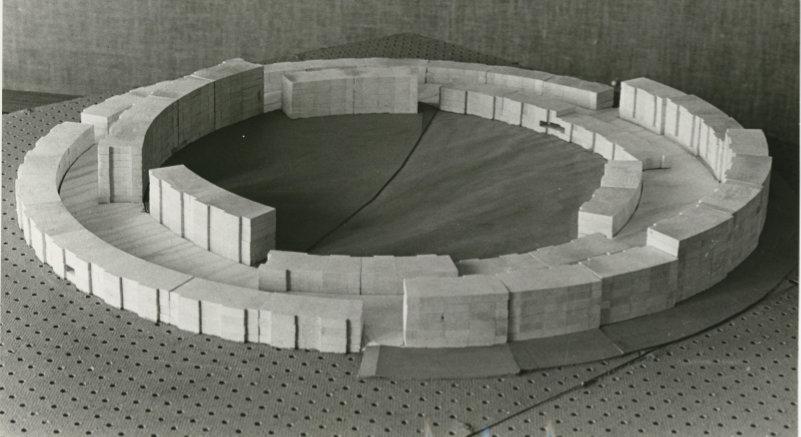
NicolasLedoux:Salineroyaled'Arc-et-Senans
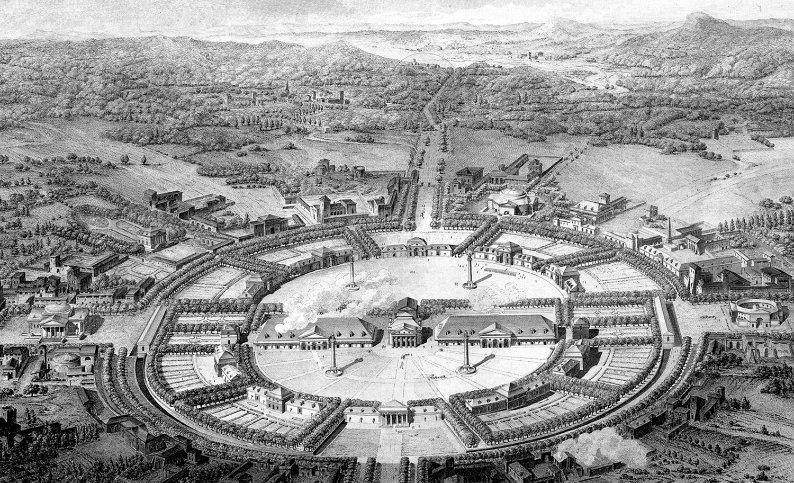
…//Duringamanicepisode,anindividualwillexperiencerapidly changingemotionsandmoods,highlyinfluencedbysurrounding stimuli.…///…euphoric,irritable,hyperactivity[andhyperfocus].."
IInavarietyofways,StudioStockholmManiawillusethis“stateof mind”(mania*)inrelationtothearchitecturaldesignprocessinorder tocrawloutofourskins,i.e,topassthedoorman,toshakeoffthe mundaneandpredictablenatureofarchitectureprocessand outcome.Let'scallitthegray,black,andwhitethatiscreatedbythe anxietyandrigidnesswhichwestruggletoshakeoffwhendesigning. Thedoorman[theego]patrolstheboundarybetweentheselfand theworld.Thetaskistoevadetheguard,trickingyourselfinto openingdoorsandwalkingdownpathsyouotherwisewouldn't. Dare!Jump!Challengeyourself!Individually,wewilllookatyour (imagined)limits–yourdoes,don'ts,andgo-to’s–inordertomove awayfromthearchitectureofPrêtàPorter(readytowear)towards anarchitectureofhaute-couture.Toreachsomethingthatpreviously wasnot.Whoisyourguardandhowcanwesneakaroundhim?We willroamfreely,withoutjudgment,onlyafterwardscontemplatingthe outcomeandevaluatingtheresulttogether.
Theconnectionbetweenarchitectureandmaniaopensarchitecture uptoexperimentationanddiscussion.Itallowsustobenerds, diggingdeeperanddeeper,andpermittingourselvestobehyperfocusedatthecostofallofthose“musts”:tobeabsorbedinthe hereandnow.Individually,welearnaboutourimaginedweaknesses, turningthemintostrengths.Amaniacdoesn'thesitate,theyjustdo. WewilllookatthecityofStockholm,usingthisstateofmindasa lens.Stockholmiswherewestand,whereweeat,wherewesleep andshit.Wewillobserve,categorize,analyze,andimaginethe present,thepastandthefuture,suggestingnewfuturespatial interpretationsintheprocess.Wewilllookanddigwithoutjudgment, aimingtoreachfurtherandbeyondandtoreadaplacewhilekeeping individualexperienceinfocus.Mostimportantly,wewilllooktofind joyinthisyear-longjourney!
*Note:“Mania”hasalongandtroubledhistoryasatermofdiagnosisinmedicine;whilst beingawareofthishistory,wewillemploythetermasatrope,ametaphortothinkwith,and awaytoopenupadebateaboutarchitecture’spotential.
RegardingSpring2024DiplomaStudents-TherewillbeacollaborationwithStudio ArchitectureandPlaceduringthespringsemester
KarinMatz
KMstudiedarchitectureatEdinburgh CollegeofArt,theUniversityofQueensland, andKTH(MSc.Arch).Shehasdesigneda seriesofwidelypublishedsmallerprojectsas "KarinMatzArkitekt"andatVeraArkitekter. KarinteachesatArkitekturskolanKTHand co-foundedSECRETARYarchitectureoffice.
Project1
TheStockholmHouse
Theyearwillbeginbysinkingone'steeth,diggingintotheeveryday villacarpetsaroundourcity.Wewilllookathousesfrom1970and onwardswherewewillobsessonhemnetandperformprospective villabuyersinordertovisit,measureandlearnasmuchaswecan aboutourchosenhouses.Secondphasewillbetosuggestan extensionormajorrefurbishmentofthechosenhouse,pushingor followingtheregulationsofthesite.Designing(andre-designing)in searchofthehouse'sdreamsanddesires.
Project2
Identitygoesmodelmaking
Whatistheidentityofthehouseanditsarea?Whatother neighborhoodwouldbethemostpopularinfluencerforthe community?Whatisitemulatingandhowdoesthehouserespondto thatinfluence?Wewilldiveintomattersofstyleandpreference. Whenfocusingoninteriorspaceswithinthehouse,wewillexplore techniquesandapproachesfromtherealmsofscenographyand theater.Howcanthesetechniquesbeadvantageous,andwhatdoes itmeantoconsiderthehomeasasetofscenography?
Whatimpactdoestheworkingmethodandourtoolshaveonour designs?InProject2wewillshakeupandre-enterourStockholm housethroughthetooloflargescalemodelmaking.Webuildfirst anddrawafterwards.Project2willresultinlargescalephotographs anddrawingsinordertogiveyouawelldocumentedprojectforyour portfolios.
NinaTaghavi
NT,architect(hons,2008)andlecturerat KTHsince2014.MasterStudiesKTHand ETSAV(Spain).Andpoststudieswith FATALE(KTH)andLUCA(Belgium).Project managerinaParisbasedoffice,laterin Sthlm.NowsheisrunningNTA,focusingon housingfromcityscale(areaadaptation)to interiorspaces.
1.LinneaThörne-DjurgårdenStation-P2
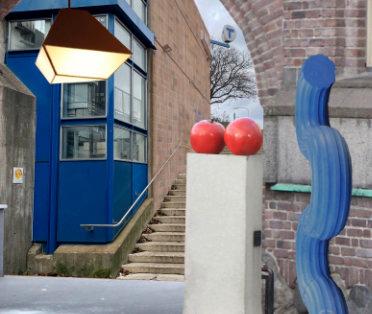

2.YoshihitoNakano-FurnitureWhereabouts-P4
3.ElinLennartsson-BrickAndPlayfulness-P2
4.SaraSokolowska-Katzer-TheVilla-P1
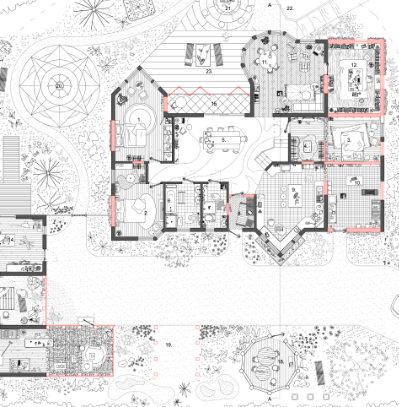
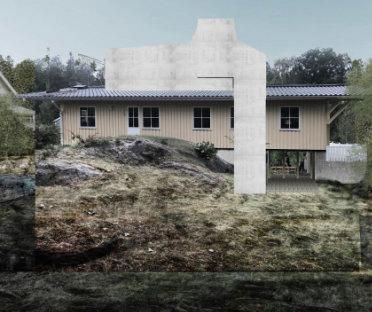
5.MariaVolmerson-ArchiveStories-P4

6.DartaAdamsone-P1
