Attributes of Spatial Configuration: A Manifest for Outdoor Informal Interactions
Taking Context of Academic Institution

Submitted in partial fulfillment of the requirements of the degree of Bachelor of Architecture by Mr. Kunal S. Welekar

E.No. 201101661413022 Guide: Prof. Ketan Kimmatkar
SUMMER 2015 -2016
ABSTRACT
Composition of spaces can be well defined by the virtue of the physical entities of which it is composed but the character what that compositions brings to the out of a space is way beyond what one can narrate. Though, this definite elemental composition being pre thought with their function, it is the configuration of that space, which brings in numerous characters to that space where factors like usage, organization, time plays a crucial role and one such character that makes a dead/random/indefinite space vibrant, is interaction/activities which the space offers.
The study deals with Understanding of Space, in which dynamics of space, architectural space and configurational aspects of spaces are discussed. Further branching with the role of space in academics, where in importance of learning in academic institute and relation between space and learning are briefly discussed. And, then detailing out over the importance of interaction, specifically the informal interactions that take place in an academic institution and further to elicit different design aspects as well as design considerations that one can implicit while designing. Tools to achieve theses parameters are the aspects of spatial configuration like organizational and elemental factors. The analytical study is not intended to arrive at any universal hypothesis in terms of interaction or interaction spaces as study is framed within a small scope of considerations. The study and analysis is conducted for a case study of one institute which worked out as a base for eliciting the objectives framed and finally achieve the aim of the study.
“
When you go to a bazaar in India you get lost, you want to bargain, you want to hunt for things, you want to search for ideas and this is also what one is doing academically. One is arguing, one is discussing, one is exchanging views, one is disagreeing; then one goes and sits and has a coffee; one comes back, one relaxes and one is totally free.”
B.V.DoshiCONTENTS
OVERVIEW
i. Title ii. Objectives iii. Aim iv. Need of the Study v. Scope and Limitations
vi. Methodology
CHAPTER
1: INTRODUCTION
1.1 Introduction
1.2 Understanding Spaces
2.2.1 Space Definition 2.2.2 Architectural Space 2.2.3 Space Dynamics
1.3 Academic Institutions and Learning
1.4 Interaction
2.4.1 Types of Interactions 2.4.2 Importance of Informal Interactions in Academic Institutions
CHAPTER 2: CASE UNDERSTANDING
2.1 Spatial Configuration
2.2 Spatial Organization
2.2.1 Organizational Patterns 2.2.2 Inferences
2.3 Contemporary academic institutions and Interactions spaces
CHAPTER 3: METHOD OF CASE ASSESSMENT
OVERVIEW
i. Title
Attributes Of Spatial Configuration:AManifest for Outdoor Informal Interactions
ii. Objectives
1. To identify spaces where various types of interactions occurs and the character of the interaction (a stimulus to primary activity) in an academic institute.
2. To understand the attributes of spatial configuration that helps to promote, facilitate, generate and accommodate informal outdoor interaction.
3. To study the architectural elements and role of principles that collectively encourages users for interaction in a space.
iii. Aim
To elicit design parameters on the basis of understandings about informal outdoor spaces with respect to the attributes of spatial configuration that helps to induce serendipitous and impromptu interactions in academic institutions.
iv. Need of the study
Spaces though being definite in elemental composition and pre thought with their function, the configuration of that space brings in interaction/activities which the space can also offers.
This potential of the space to offer something more is a result of characteristics of that spatial configuration. And such pockets are most appreciated by the users for indefinite purposes like as relaxation, proliferation of ideas and other activities. This, new narration to space is not only restricted with the users those are directly associated with that space but also for the others who passes by the space, as a product of spatial cognition.
All, these elicits a new definition to the space, which is just a product of characteristics of spatial configuration.
v. Scope and limitations
1. The study on focuses only over the outdoor informal interactions and does not include and space of formal interactions like classrooms, library etc.
2. Experiential factors/ invisible characteristics of space are not considered in the study.
3. The interactions that are taken into the consideration as a study are only between teacher-student and student-student.
4. The intention of the study is not to conclude any universal hypothesis in terms of interactions and the usage of different spaces; rather it will be specific to the academic institutional buildings for which the case studies are conducted.
vi. Methodology

1.1 Introduction
1.0
Healthy interaction leads to development of a mature capable human being who is an asset to the society. Hence, importance of the interaction and of space to promote interaction in it is an inevitable factor in every architectural space, whether it is religious, social, secular, residential or academic.

Space constantly encompasses our being. Through the volume of space, we move, see forms, hear sounds, feel breezes, smell the fragrances of a flower garden in bloom. It is a material substance like wood or stone. Yet it is an inherently formless vapor. Its visual form, its dimensions and scale, the quality of its light all of these qualities depend on our perception of the spatial boundaries defined by elements of form. As space begins to be captured, enclosed, molded, and organized by the elements of mass, architecture comes into being.
1. for Figure 1.0: Source- Architecture Form, Space & Order-Francis D.K. Ching
1.2
Understanding spaces
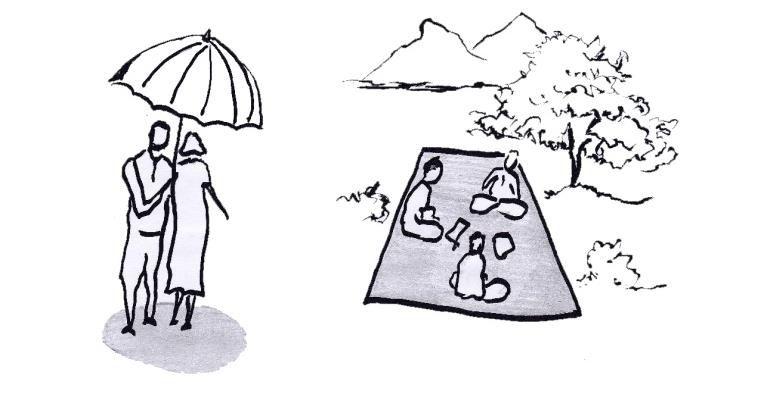
1.2.1 Space Definition
Space is generally formed by the relationship between an object and a man who perceives it. It is often created in daily life in an unintended way. When a family on picnic spreads out a rug on an open field, a space is created, carved out of nature. When a man and woman walking in the rain open an umbrella, a small space emerges out of it.
“
As clay may be molded into a vase, the essence of the vase is in the emptiness within it. But at the same time it must not be forgotten that clay is clay is needed to create empty space in the bowl. Therefore, just as we take advantage of what is, we should recognize the utility of what is not.”
-
1.2.2 Architectural space
Lao-tzu. Tao Te ChingWhen architectural space is created, it is not the rugs and umbrellas that become the constituents, but it’s the floor, roof, wall and openings which collectively are also called as elements of space making.
Sketches shows how spaces are formed out with the help of elements
When there is an ordinary flat ground under the sun, it creates on the shady side a cool resting space where people could sit and converse.
In warm climate, if a canopy is hung over the ground it creates under it a nice pleasant resting place.
Hence, it is possible to create architectural space on a natural piece of ground by a built element (wall or a canopy), and the way the wall or the canopy is brought into existence, determines to a great extend the quality and nature of the space.
Figure 1.1: Elements creating a notion of defined space.
In architecture, space notions are made physically manifest through different elements that contribute the basic identifiable parts of man-made or built environment. Each of these elements processes attribute inherent to their morphological construct which endow them with particular spatial properties, providing potential for their use and design in architectural compositions, and good architecture results from premeditated decisions regarding the synthesis of these parts to make a harmonized whole.
1. for Figure 1.1: Source- Elements of Space Making-Yatin Pandya
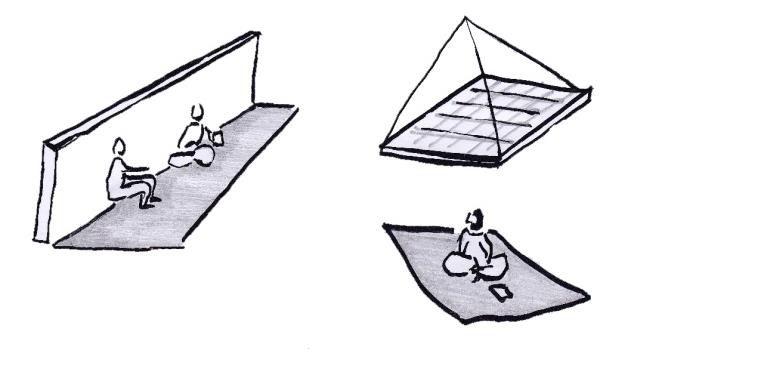
1.2.3 Space Dynamics
The form and enclosure of each space in a building either determines, or is determined by, the form of the spaces around it. In the Theater in Seinäjoki by Alvar Aalto, for example, we can distinguish several categories of spatial forms and analyze how they interact. Each category has an active or passive role in defining space.


A B C
Plate 1.1: Theater in Seinäjoki, Finland
A. Some spaces, such as offices, have specific but similar functions and can be grouped into single, linear, or clustered forms.
B. Some spaces, such as concert halls, have specific functional and technical requirements, and require specific forms that will affect the forms of the spaces around them.
C. Some spaces, such as lobbies, are flexible in nature and can therefore be freely defined by the spaces or grouping of spaces around them.
1. for Plates: Source- Architecture Form, Space & Order-Francis D.K. Ching
1.3 Academic institution and learning
Figure 1.1a: Traditional learning setup of a Chinese monk’s community, where space is defined in an open landmass by the virtue of both vertical and horizontal members serving as walls and roof respectively.

Learning takes place anywhere and everywhere in our society today. Classrooms are no longer the only place where learning takes place. In fact, learning arguably happens everywhere on city sidewalks, in airplanes, in restaurants, in bookstores, and on playgrounds. Human beings wherever they are have the capacity to learn through their experiences and reflections. Space can have a powerful impact on learning; we cannot overlook space in our attempts to accomplish our goals.
“Learning is the central activity of colleges and universities. Sometimes that learning occurs in classrooms (formal learning); other times it results from serendipitous interactions among individuals (informal learning).
Space whether physical or virtual can have an impact on learning. It can bring people together; it can encourage exploration, collaboration, and discussion. Or, space can carry an unspoken message of silence and disconnectedness. More and more we see the power of built pedagogy (the ability of space to define how one teaches) in colleges and universities” .
Torin MonahanTorin Monahan used the term “built pedagogy” to refer to “architectural embodiments of educational philosophies.” In other words, the ways in which a space is designed, shapes the learning that happens in that space.
1. for Figure 1.1a: Source- Architecture Form, Space & Order-Francis D.K. Ching
1.4 Interaction
Definition
Any form of meeting which stimulates mutual or reciprocal action among two people or a group of people is known as interaction. Since ages people have been gathering and interacting at the well; under the tree; road junctions; and at domestic level, at porches, balconies and courtyards. Therefore one can say that knowingly or unknowingly these gatherings have played an important role in people’s lives.
1.4.1 Types of interaction
Depending upon the nature of interaction one can broadly classify in two types: Formal Interactions - Informal Interactions
Formal interactions
Formal interactions are generally preplanned: scheduled and organized i.e. interaction which takes place between the teacher and student during the lecture, interactions during a seminar/ meeting and other formal activities.
Informal interactions
This type of interaction generally takes places instantly and spontaneously. Informal interaction could be between two pupils or a group of pupils. Duration could vary from a second to hours. At times it could even be a visual interaction where one could see another person or even an activity but cannot communicate by speech because of physical isolation.
1. for Figure 1.1: Source- http://scrubs.wikia.com/wiki/File:3x4_Board_meeting.jpg

2. for Figure 1.2: Source- https://commons.wikimedia.org/wiki/File:Cafe_de_Flore.jpg
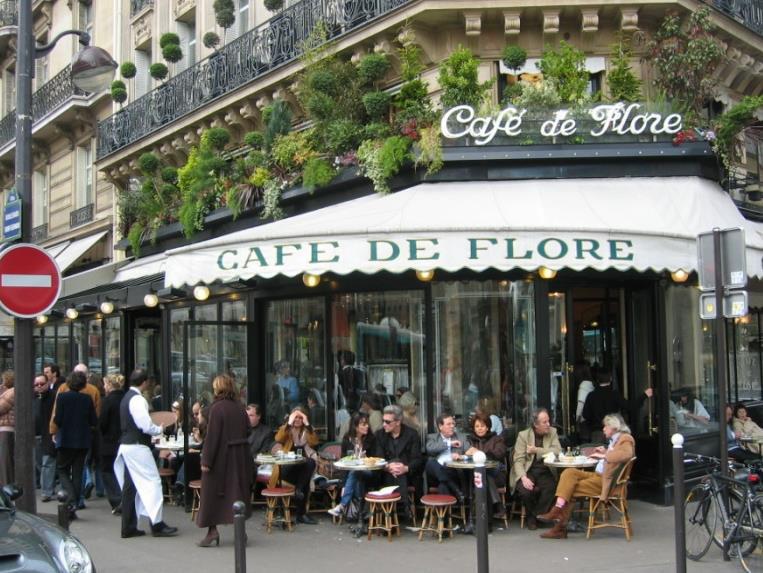
1.4.2
Importance of Informal Interaction in Academic institutes
In academic institutions, the very nature demands constant interaction. As they are involved in the development of human beings (knowledge and skills) by imparting various kinds of experience.
The quality and success of academic institutions does not depend just on the faculty or students, whereas it is the total process of interaction which makes difference. Therefore one has to think about social interactions; cultural values; community places and places where activity interactions take place. This does not have to be in an enclosed room like the class rooms and seminar rooms. It is the continuing process which can happen anywhere. Students spend a large proportion of their time outside class. Students and faculty value the time spent with peers discussing academic work or other topics. Spaces that catalyze social interaction, serendipitous meetings, and impromptu conversations contribute to personal and professional growth.
In academic institutional environment is where intellectual interests are strong. It offers opportunities to the students for learning the art of living with others. Thus, architect must:
1. Build for human contact.
2. Build an environment which gives opportunities and invites meetings for the users.
3. Build to provide a design which has potential for various harmonious settings of interaction to occur.
4. Build to encourage interactions between students and teachers, and among students themselves, which could generate an ideal environment to learn.
This type of interactions generally takes place outside the classrooms, seminar rooms, library, faculty cabins etc. Hence the scope of the study is limited only to informal outdoor spaces, the nature of interaction which concerns this study is also limited to informal interaction.
2.1 Spatial Configuration
Introduction
“Configuration is defined in general as, at least, the relation between two spaces taking into account a third, and, at most, as the relations among the spaces in a complex taking into account all other spaces in the complex. Spatial configuration is thus more complex idea than spatial relation, which need invoke no more than a pair of related spaces”
Hiller, 1987
Collective theory“
Configuration refers to the way in which spaces are related to one another, not only pair-wise but also with respect to the overall pattern that they constitute. In other words, configuration is about the overall pattern that emerges from pair-wise connections rather than elements or single connections taken by themselves.”
- Peponis Zimring and Choi, 1990
2.2 Spatial Organization
Introduction
The following section lays out the basic ways we can arrange and organize the spaces of a building. In a typical building program, there are usually requirements for various kinds of spaces. There may be requirements for spaces that:
have specific functions or require specific forms are flexible in use and can be freely manipulated are singular and unique in their function or significance to the building organization have similar functions and can be grouped into a functional cluster or repeated in a linear sequence require exterior exposure for light, ventilation, outlook, or access to outdoor spaces must be segregated for privacy must be easily accessible
The manner of arrangements of spaces can clarify the relative importance and functional or symbiotic role of these spaces in organization of the building the decision as to what type of organization to use in a specific situation will depend on:
demands of the building program, such as functional proximities, dimensional requirements, hierarchical classification of spaces, and requirements for access, light, or view
exterior conditions of the site that might limit the organization’s form or growth, or that might encourage the organization to address certain features of its site and turn away from others
2.2.1
Organizational Patterns
Linear Organization
A linear organization consists essentially of a series of spaces. These spaces can either be directly related to one another or be linked through a separate and distinct linear space.
A linear organization usually consists of repetitive spaces which are alike in size, form, and function. It may also consist of a single linear space that organizes along its length a series of space that differ in size, form, or function. In both cases, each space along the sequence has an exterior exposure.

Plate 2.1: Forms of Linear Organization
Spaces that are functionally or symbolically important to the organization can occur anywhere along the linear sequence and have their importance articulated by their size and form. Their significance can also be emphasized by their location:
•At the end of the linear sequence
• offset from the linear organization
•At pivotal points of a segmented linear form
Example:
Plate 2.2: Typical Upper-floor Plan, Baker House, M.I.T, California

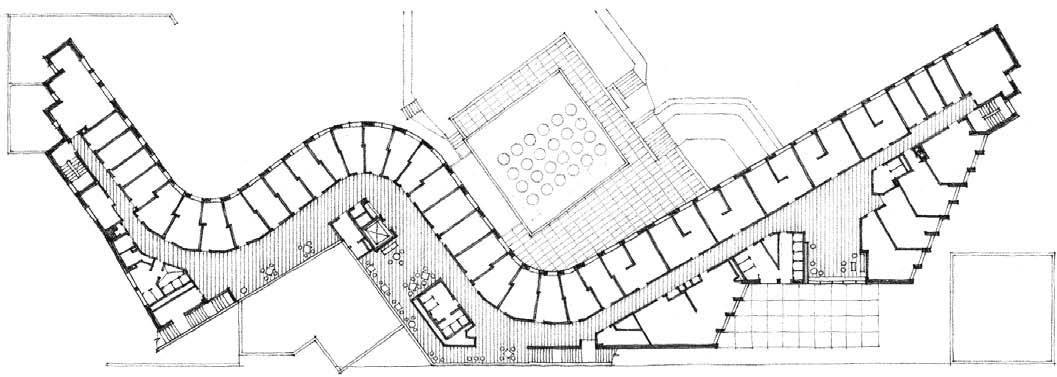
1. for Plates: Source- Architecture Form, Space & Order-Francis D.K. Ching

Centralized Organization
A centralized organization is a concentrated composition that consists of a number of secondary spaces grouped around a dominant, central space that is generally regular in form and large enough to gather a number of secondary spaces about its perimeter.
The secondary spaces may differ from one another in form or size in order to respond to individual requirements of function, express their relative important, or acknowledge their surroundings.
Plate 2.3: Forms of Centralized Organization
Since the form of a centralized organization is inherently non-directional, conditions of approach and entry must be specified by the site and the articulation of one of the secondary spaces as an entrance or gateway.
Example:
Plate 2.4: National Assembly Building, Capitol Complex, Bangladesh
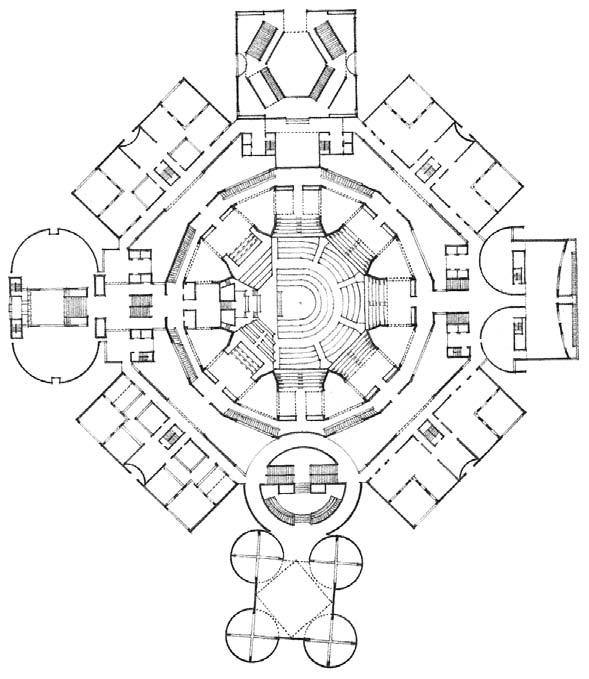
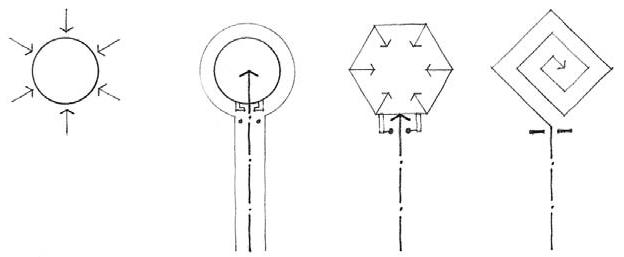
1. for Plates: Source- Architecture Form, Space & Order-Francis D.K. Ching
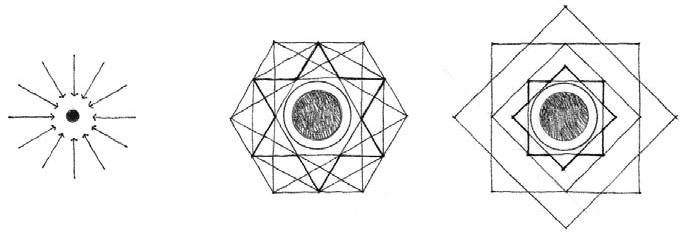
Radial Organization
A radial organization consists of a central space from which a number of linear organizations extend in a radial manner.
Whereas a centralized organization is an introverted scheme that focuses inward on its central space, a radial organization is an extroverted plan that reaches out to its context. With its linear arms, it can extend and attach itself to specific elements or features of its site.
As with centralized organizations, the central space of a radial organization is generally regular in form. The linear arms, for which the central space is the hub, may be similar to one another in form and length and maintain the regularity of the organization’s overall form.
Plate 2.5: Forms of Radial Organization
The radiating arms may also differ from one another in order to respond to individual requirements of function and context.
A specific variation of a radial organization is the pinwheel pattern wherein the linear arms of the organization extend from the sides of a square or rectangular central space. This arrangement results in a dynamic pattern that visually suggests a rotational movement about the central space.

Example:
Plate 2.6: Herbert F. Johnson House, Wisconsin, F.L. Wright
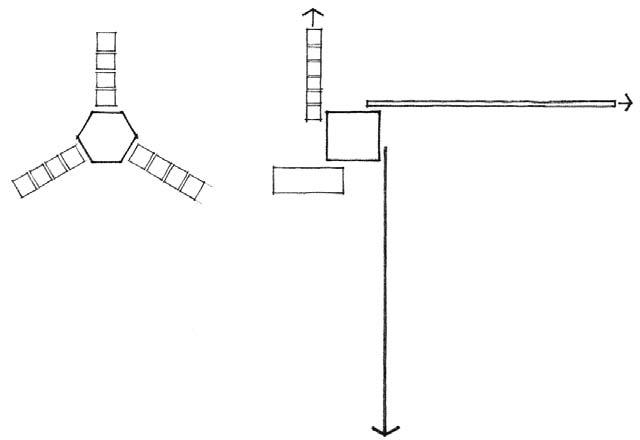
1. for Plates: Source- Architecture Form, Space & Order-Francis D.K. Ching

Grid Organization
A grid organization consists of forms and spaces whose positions in space and relationships with one another are regulated by a threedimensional grid pattern or field.

The organizing power of a grid results from the regularity and continuity of its pattern that pervades the elements it organizes. Its pattern establishes a stable set or field of reference points and lines in space with which the spaces of a grid organization, although dissimilar in size, form, or function, can share a common relationship.

A grid is established in architecture most often by a skeletal structural system of columns and beams. Within the field of this grid, spaces can occur as isolated events or as repetitions of the grid module.
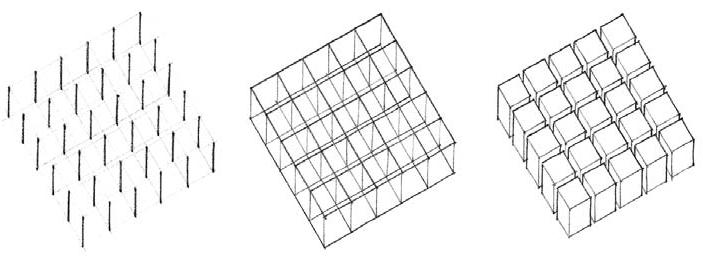
Example:

Plate 2.7: Forms of Grid Organization
Plate 2.8: GandhiAshramMuseum,Ahmedabad,CharlesCorrea
1. for Plates: Source- Architecture Form, Space & Order-Francis D.K. Ching
Clustered Organization
A clustered organization relies on physical proximity to relate its spaces to one another. It often consists of repetitive, cellular spaces that have similar functions and share a common visual trait such as shape or orientation. A clustered organization can also accept within its composition spaces that are dissimilar in size, form, and function, but related to one another by proximity or a visual ordering device such as symmetry or an axis.
Because its pattern does not originate from a rigid geometrical concept, the form of a clustered organization is flexible and can accept growth and change readily without affecting its character.
Clustered spaces can be organized about a point of entry into a building or along the path of movement through it. The spaces can also be clustered about a large defined field or volume of space. This pattern is similar to that of a centralized organization, but it lacks the latter’s compactness and geometrical regularity. The spaces of a clustered organization can also be contained within a defined field or volume of space.


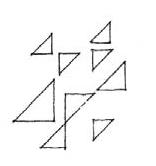
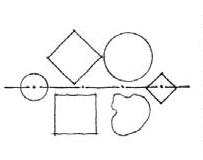

Example:

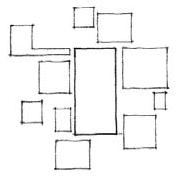
Repetitivespaces Sharing common shape Organized by an axis

Clustered about an entry Grouped along a path A loop path
Centralized pattern
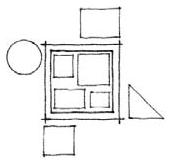
Clustered pattern Contained within a space
Axial conditions Axial condition Symmetrical condition
Plate 2.9: Forms of Clustered Organization


Plate 2.10: Karuizawa House, Country Retreat, Kisho Kurokawa
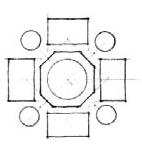
1. for Plates: Source- Architecture Form, Space & Order-Francis D.K. Ching
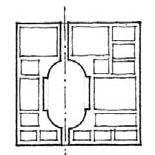
2.2.2
Inferences
Different Organizational patterns contribute in a variety of ways in developing both a space and also a master plan. These patterns further also govern the aspects of Spatial Cognition, User Association and his experience with both: built and un-built within a building. Following table summarizes the inferences that one can observe experience and associate from each of the 5 basic organizational patterns studied earlier.
ORGANIZATIONAL PATTERNS INFERENCES
•Establish points or places in space.
• Terminate axial conditions.
Centralized Organization
• Serve as an object-form within a defined field or volume of space.
• Linking and organizing them along its length.
Linear Organization
• Serving as a wall or barrier to separate them into different fields.
• Surrounding and enclosing them within a field of space.
• Extroverted layout which reaches out of context.
Radial Organization
• Makes a dynamic pattern suggesting rotational movement about central space.
• A dispersion point.
Grid Organization
Clustered Organization
• Brings regularity and continuity in pattern pervading elements to organize.
• Spaces can occur as isolated events or repetition of grid module.
• Spaces rely on physical proximity to one another.
• Form is flexible, grows and changes readily with retaining the character.
• With no inherent place of importance, significance lies in varieties and individuality of each.
2.3 Contemporary academic institutions and Interactions space
Introduction
This chapter briefly portrays interaction spaces in academic institutions. The selection of examples is randomly based on convenience. The idea is not to analyze the examples in depth or to relate each with the other but only to highlight certain aspects of interaction spaces in each isolated example which were not seriously designed to induce interactions. Illustration and photographs speak lot more than words in their physical qualities.
Students discussing and preparing for the exam in front of the main entrance of the building waiting for the gates to open.

Students performing an assignment which has offered others to get involed due to the extrovert nature of space and promoted interactions.

Example showing dissucions amongst the students post college hours. They spots attracted the studends are mainly composed out of bright illuminance or an edge defining wall.
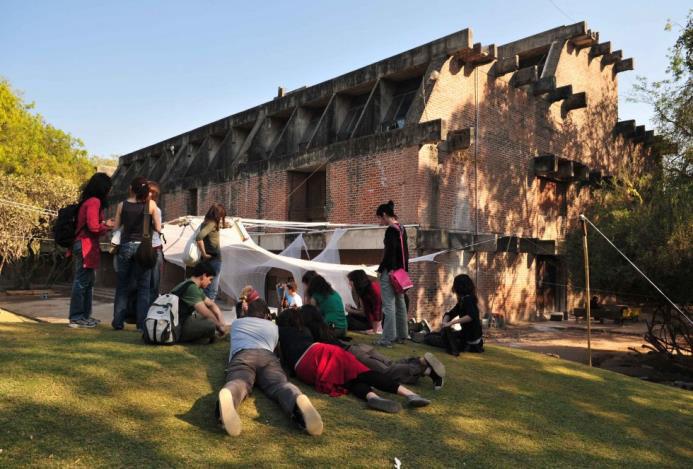
An old image showing academic discussions taking place between a teacher(Porf. B. V. Doshi) and students on a green bedded lawn.
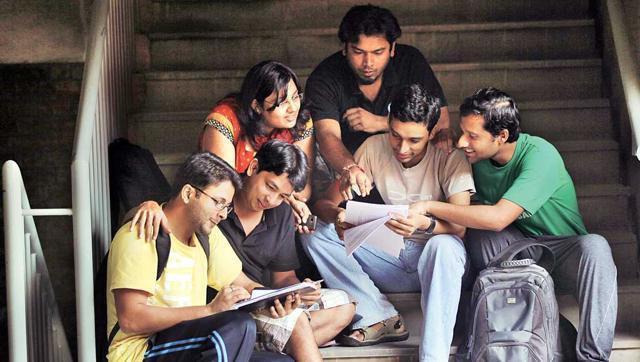
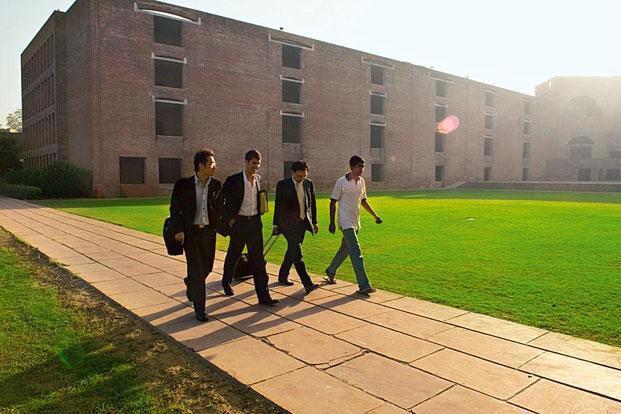
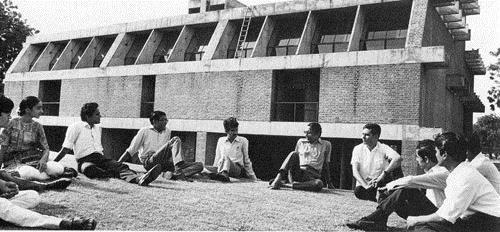

Interaction taking place between a faculty and students while moving where probably they are moving to the same place.
Students discussing and making notes in a group over the steps of the stair case
Punctures on wall facilitates interactions between the people on the either side of the walls and sills acts as seating.
Students gathering in an open plot adjoining the academic block and participating in the discussion taking place about some upcoming event.

Figure 2.8: V.N.I.T., Nagpur
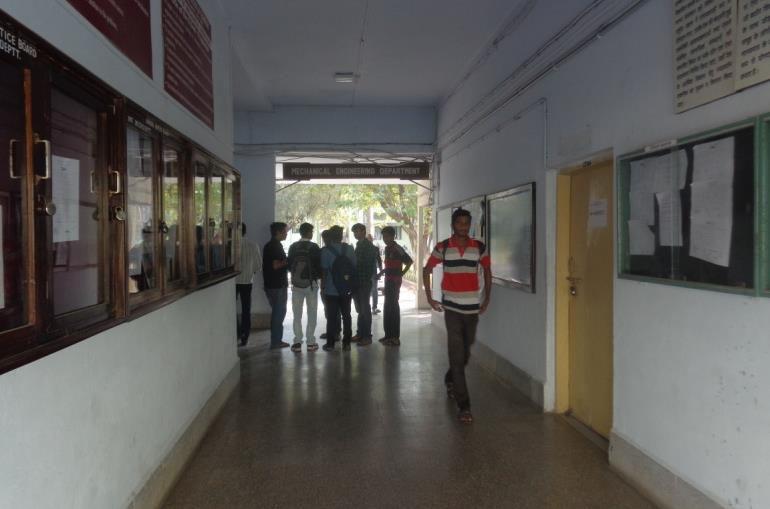
Example showing accidental interactions happening in the corridor at the junction of staircase and the entrance foyer about the notice displayed over one of the notice board.
Figure 2.9: V.N.I.T., Nagpur
3.1 Identification
The method adopted for the study initiated with interview and discussions with students on the following questions:
1. Places which interests the students more and why?
2. Frequent gathering spaces among the students and also with teachers.
3. Places offering opportunities to meet or see their fellow students of other batches.
4. Personal observation of spaces which are attracted by the students and teachers for interaction.
This was worked out continuously for two weeks period in the college during working hours. And a result of this came out in a form of a list of all the various types of outdoor activities that takes place in the school, of students with both teachers and among themselves where interaction played a role. By this process there came out some activities that directly/ indirectly induced healthy interaction, which one might miss by enlisting done simply based on memory factor.
Categorization
1. Categorization of the enlisted activities was done under three main heads: CurricularActivities Co-CurricularActivities Extra-CurricularActivities
a. Curricular: Activities (which becomes a reason for interaction) that are induced due to a primary activity which is either yet to place or taking place or has ended, which makes students to respond accordingly.
b. Co-Curricular: Activities which though do not have a primary activity to get associated with but, a different purpose (may vary from student to student, as some mentioned in table) and spreading/ transfer of knowledge still takes place.
c. Extra-Curricular: Activities which though are not intended for knowledge purpose but helps in strengthening the bond and relations amongst students. These activities also contributes as recreational and rejuvenation ting spaces.
A set of 8 activities that mainly falls under each the three heads i.e. Curricular; Cocurricular, and Extra-curricular has been framed as an outcome the process of categorization.
3.2 Reporting
The study initiated with identification and then categorization of spaces/activities was now to be ordered and seriated in a proper rationalized format. For this all the spots within the college premises which came to serve as a healthy and potential spot for interactions are spotted on plan and seriated as follows (due to time as a constraint the study is limited only up to ground floor of the building):
Numbers 1 to 22: Starting from the entrance foyer on North to the other end of the built space i.e. Canteen block on S-W, are been numbered in order of their appearance when one step in college.
The numbers are differently considered in the upcoming next two of numbers is because these spaces do not fall in every user’s path during their working hours (considered as talking about users in majority) and they visit there with an initial intention to visit these spaces in specific, in other words people don’t accidently fall in these spaces while following their daily circulation during working hours, where as they visit their on specific time intervals, free time etc.
Number 23 to 25: These numbers fall in the O.A.T. of the institute with considering the entrance from the multi-purpose hall.
Number 26 and 27: The two numbers are plotted over the green bed adjoining the entrance foyer of the institute.
3.3 Tools of Analysis
Now, with the help of the two constructs i.e.
A. Set of 8 activities for each 3 of the categories framed earlier.
B. Plan of the institute’s ground floor demarcated with potential spots of interactions.
C.
The spaces are surveyed and analyzed to give out the character of each spot i.e. spotted. Analysis was done in a tabular format with the help of color coding and basic mathematics assumptions.
Figure 3.1: The image describes every block/ unit/ entity of the format of the tabular chart that is tooled for analyzing the spaces.
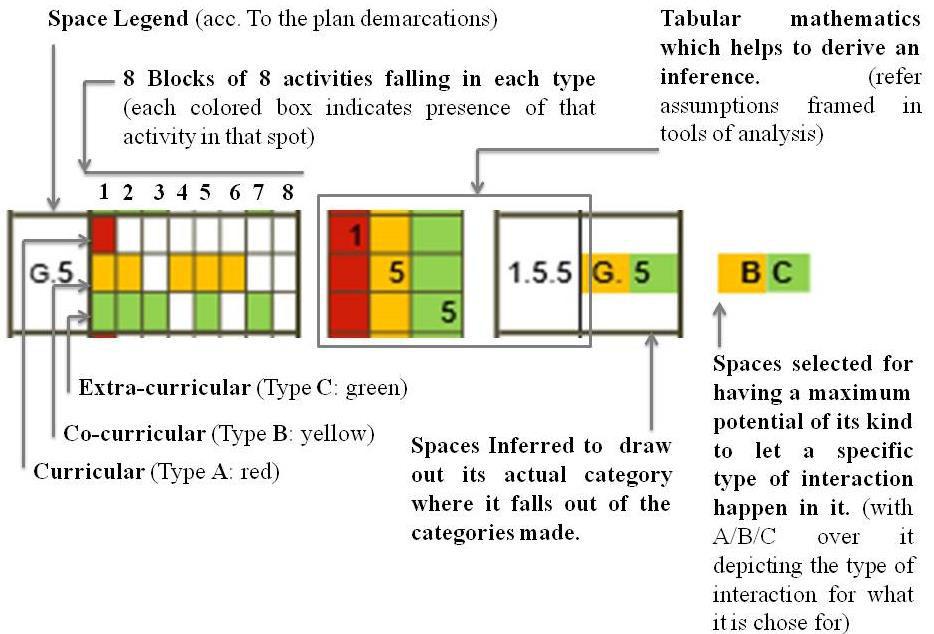
Some assumptions taken into consideration for derivation of spaces in a precise and rational manner are:
If two digits are equal and the third digit is smaller, then it is considered as composite, i.e. space with only two distinct natures.
If addition of two smaller digits is equal to the third digit then the nature of space is considered as that of the third digit.
If addition of smaller two values is greater than the largest value, space is considered as mixed, i.e. space with all three type of nature.
By doing so, Spaces not only got categorized in three (as mentioned above) but few spaces also came with some interesting constructs, like:
a. Composite spaces: Spaces which have only two types (amongst A, B and C as described above) equally dominant.
b. Mixed spaces: Spaces which have all the three nature/ types considerably balanced. Such spaces are most vibrantly used as interaction spaces by all the users.
Finally by taking theses spaces into considerations with having maximum potential a study was conducted to see how they came out as an interaction space. The planning aspects, elemental compositions, scale and proportions etc. were studied.
The basic framework of the study is an attempt to examine the influential aspects of the space that acts as a determinant for interactions to occur. And, for this each of the spaces were studied on five parameters which are:
a. Spatial Disposition b. Character of the Space c. Usage d. Prominent Features e. Drawings and Photographs
3.4 Inferences
Spaces analyzed on the above parameters are then inferred in detail by working out the key factors of each of the spaces and then getting out the elements or design aspects that are responsible for making that space a health interactive spaces.
Elemental Factors Organizational Factors Spatial Configuration
These elements / principles are then grouped and inferences/ design considerations are worked out accordingly.
A detailed descriptive workout on the inferences is explained in the next chapter which is then followed by the conclusion chapter.
4.1 Introduction
A study of an institutional campus will help in understanding of the different design aspects, expectations and the utilization of the spaces in the actual sense. The studies only emphasize on the outdoor interaction spaces.
4.1.1 Description of the
Case
Figure 4.1: I.D.E.A.S., Nagpur
I.D.E.A.S. Nagpur
Institute of Design Education And Architectural Studies (IDEAS) is a RTMNU affiliated college providing degree education of Bachelors of Architecture (5 years course) and Masters in Environmental Planning (2 years course) and the courses are dully approved by Council of Architecture New Delhi and State Government of Maharashtra. The institute was established in 2009 and since then it is following its commitment to provide unique teaching-learning pedagogy by having administrated and nurtured by people having vast experience in academics as well as profession.
Nature of Site
School situated at new Outer Ring Road, falling under agricultural zone in the suburbs of the city Nagpur. The land extends to 2.5 acres which belong to Swargiya Jagannath Shikshan Sansthan (S.J.S.S.) having topography mainly as a plain land. The site surrounds the agricultural farmland with a Highway (Outer Ring Road) to its entrance on north.
1. for Figure 4.1: Source- http://ideasnagpur.org/home/
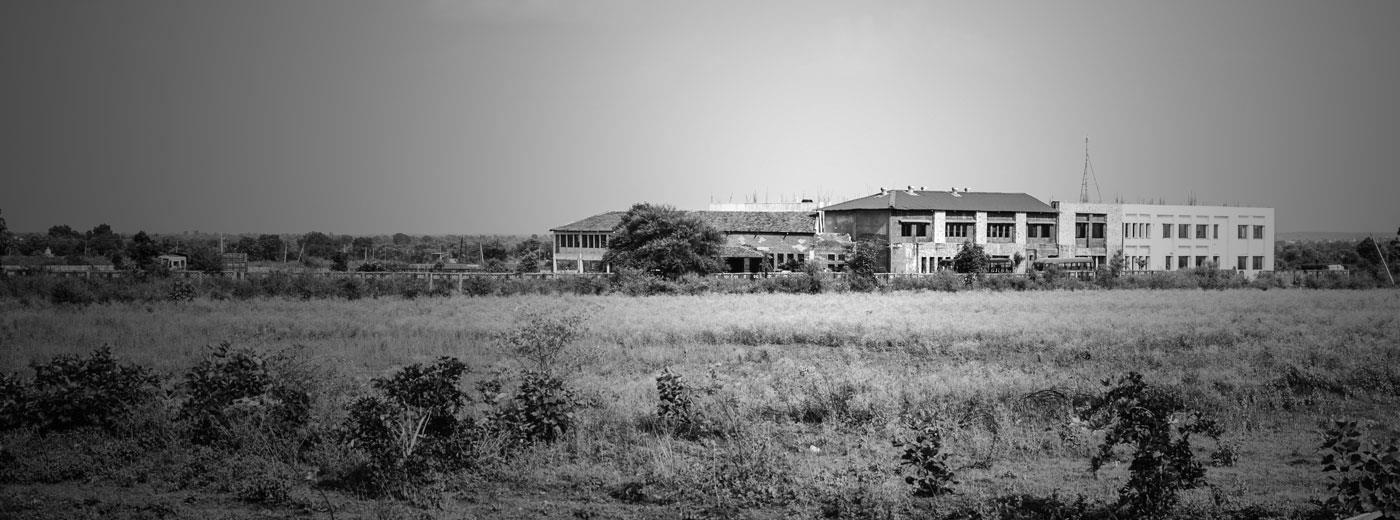
4.2 Documentation and Reporting
Categorization of activities into three sets of eight activities each, where three sets are framed as discussed in earlier chapter, to brief:
TypeA: CurricularActivities
Type B: Co-CurricularActivities
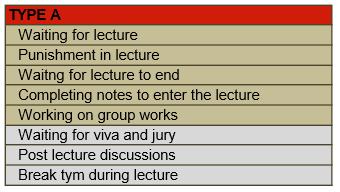
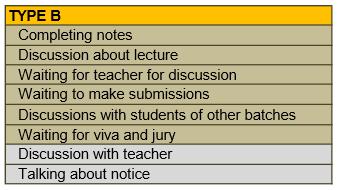


Type C: Extra-CurricularActivities
Plate 4.2: The plan shows all the possible spots/ spaces on the ground floor of the institute where interactions take place.
Reporting of the spaces on the basis of coloring the boxes where of that activity falls in that space and then getting out one space of a particular type out of all the spaces which has the maximum potential in it.


Plate 4.3: The image on the right shows Plotting of all the spaces over the ground floor plan of the institute with their legends and color coding as per the character they reflect.

4.3 Analysis
The synthesized study helped out in eliciting the spaces that plays most vibrant role in offering outdoor informal interactions of their respective nature as observed above. Few of these spaces are judiciously selected on the variety and potential that they offer for interactions to take place, which are enlisted below:
Theses spaces are now further analyzed independent of their nature i.e. 5 types as shown in the table. This is done on the descriptive study of each space that covers the following heads:

a. Spatial Disposition b. Character of the Space c. Usage d. Prominent Features e. Drawings and Photographs
The intention of analysis is to understand a particular space to an extent to carve out the distinctive quality of space and its surrounding; and the elemental construct that had made the space fall in a typology of nature of spaces that offers interaction to happen.
TYPE A: Space 1: G.14: Corridor outside A.V. Room 1
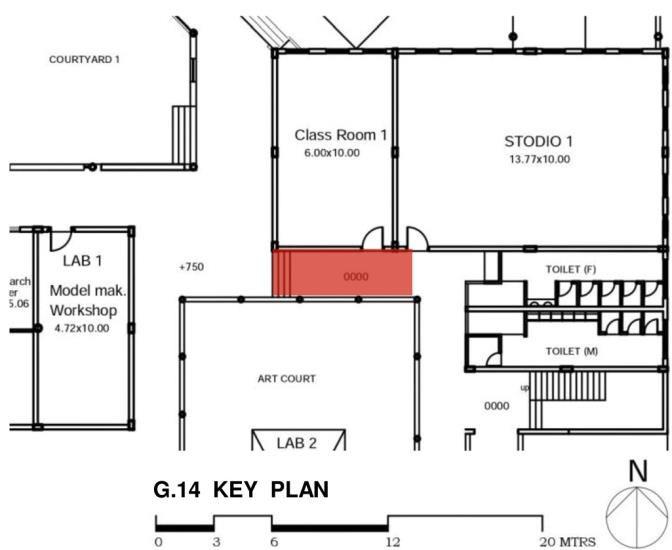
a. Spatial Disposition
The rectilinear space lies between the A.V. Room 1 and the Art Court. On the side of A.V. Room 1 it doors to A.V. Room 1 and Studio 1 and on the other side it opens to a open to sky courtyard (i.e. Art Court). This space is reached by a series of steps when one comes from the side of Model making Workshop.
b. Character of the Space
The linear space though being a corridor by definition but also acts as a buffer between the Built: A.V. Room and the Open: Art Court. Due to its location and opening to south, the space is well lit by natural light which keeps the space warm and pleasant. Plinth just being one step in height contributes in making a strong connection between the corridor and the open space. The physical entities composed out from columns, steps and parapets makes the space a small pause point before or after the lecture conducted in both the rooms adjoining the corridor, which promotes informal interactions.
c. Usage
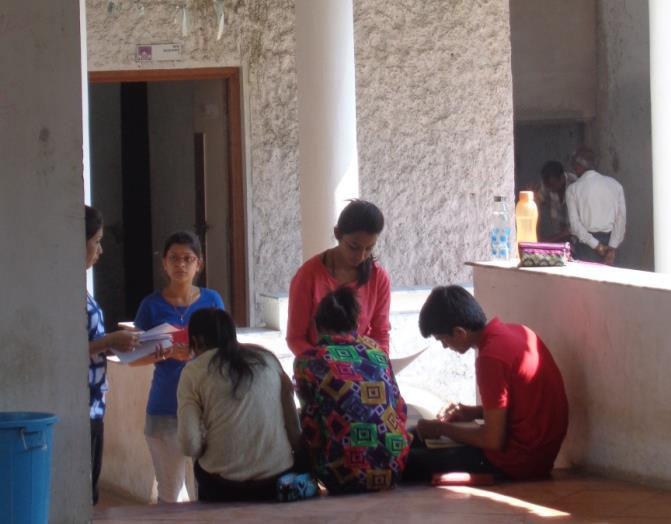
The space is predominantly get associated by the people who have a primary activity in the A.V. Room 1 and Studio 1. All the spillover activities which are in relation to the primary activity, that is, almost all the activities listed in type a nature are conducted here.
d. Prominent Features
1. Series of steps
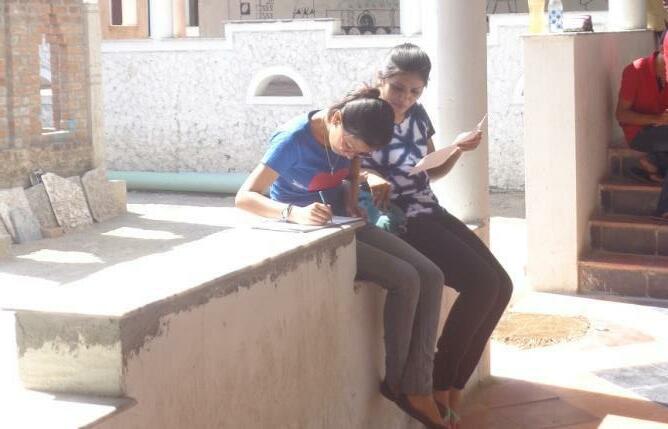
2. Low plinth
- Offers people to sit, talk and work.
- Unifies the built and open as one.
3. Adjoining to only 2 formal spaces - Intermixing of limited formal spaces resulting to distinct informal nature.
4. Play of Sill Levels
- Offering possibilities for interaction to happen in pockets.
TYPE B: Space 2: G.11 Corridor outside Art Workshop
a. Spatial Disposition
The space is linear corridor space with Model Making Workshop and Courtyard parallel facing each other. Its location and its surrounding composition do not let harsh sunshine into the space but it has a favorable diffused light throughout the day. The sill on the edge between corridor and courtyard is composed out of various heights with interplay of columns and arches.
b. Character of the Space
The linear corridor though being a path of circulation also serves as a perpendicular transitional space between two domains/ character i.e. zone of G.10 which is in more knot with faculties due to the presence of staff room, H.O.D. room; and Zone of G.12: that is speaking adda space. Due to the presence of Model Making Workshop and its spillover on its exterior wall displaying art works, provisions for seating altogether gives a character to this space by making it an interaction space instead of just a corridor for movement. The adjoining courtyard also multiplies the possibility of users using the corridors for healthy interactions.
c. Usage
The space is predominantly falls under ‘TYPE B’category because of it location as a prime factor, which simultaneously offers a vision to both the faculty space and the studio space and as it lies between these two area this space becomes the space for accidental meetings.
d. Prominent Features
1. Adjoining green Courtyard
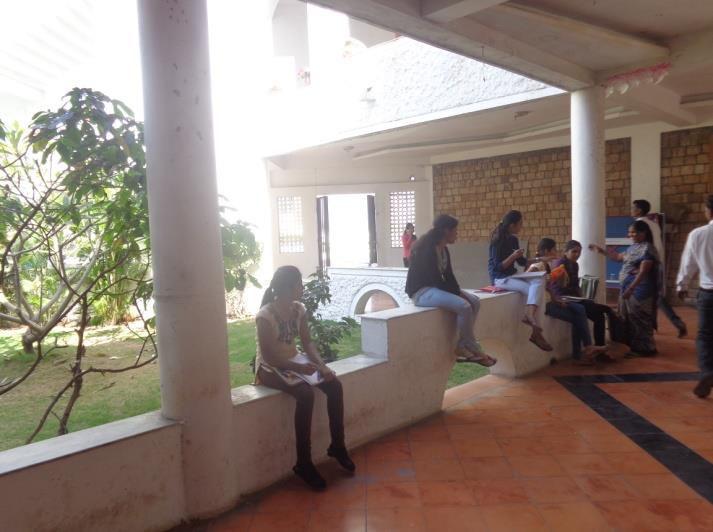
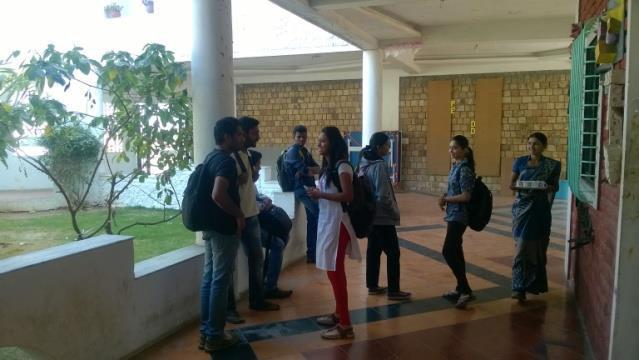
2. Location between two zones
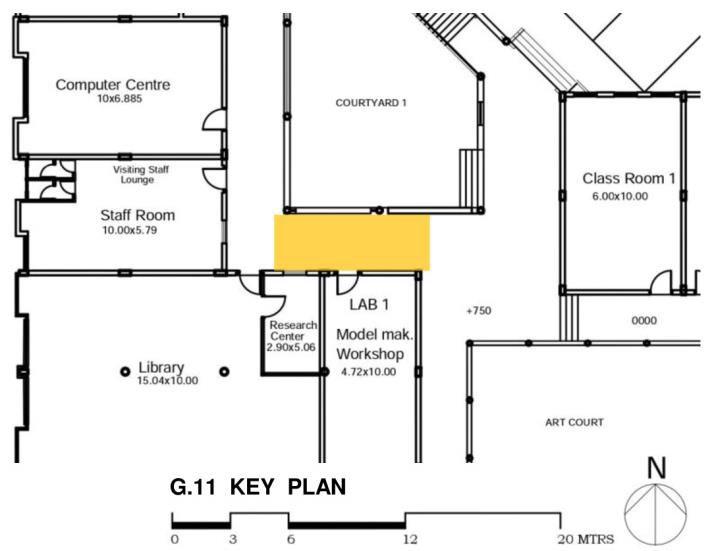
3. Longer length of Sill
- Making the space informal and fresh.
- Vision to both zones and promotes accidental meetings.
- Seating for bigger groups.
TYPE C: Space 3: G.3: Entrance Foyer
a. Spatial Disposition
This space lies in the extreme north of the school. It is the plinth space of the entrance, architecturally to mention: foyer space. The unidirectional path walking through left takes one inside the multipurpose space of the building. This space also opens out into lush green bedded lawns on two edges.
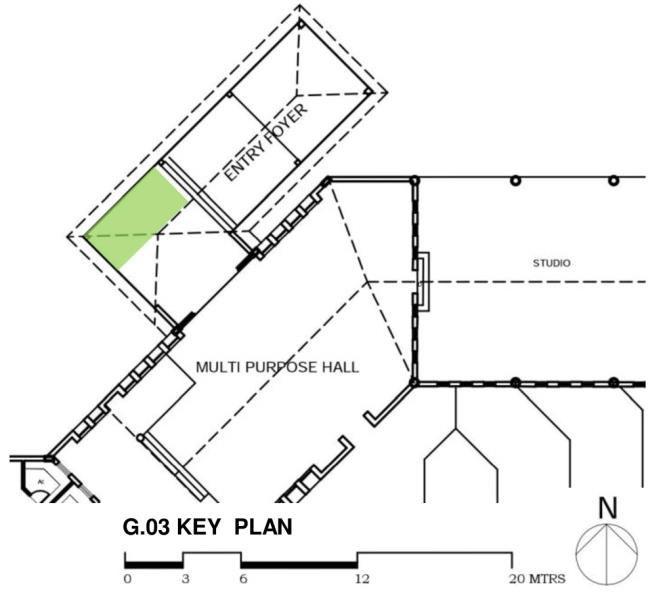
b. Character of the Space
The space measures approx. 3mtrs in height at the centre. It is a extrovert spaces with spill over spaces as the green lawns. This ‘L’ shaped spaces bound by vertical walls of height .8mtrs which becomes both the space definer and space divider. This wall is used as a sitting space by the majority. A small flushed column breaks the continuity of this wall creating sub zones to the single entity. Variety of shrubs in the adjacent makes the space welcoming and also a very refreshing zone. Further, the materials like Kota flooring, Mangalore tile roofing, wooden posts and marble sill altogether gives a very earthy character to the space.
c. Usage
As inferred for the study conducted the space falls more into ‘TYPE C’ i.e. it is used majorly for hangouts, recreation, eating lunch and other such activities.
d. Prominent Features
1. ‘L’Shaped seating - Offering seating for almost 10 people at a time.
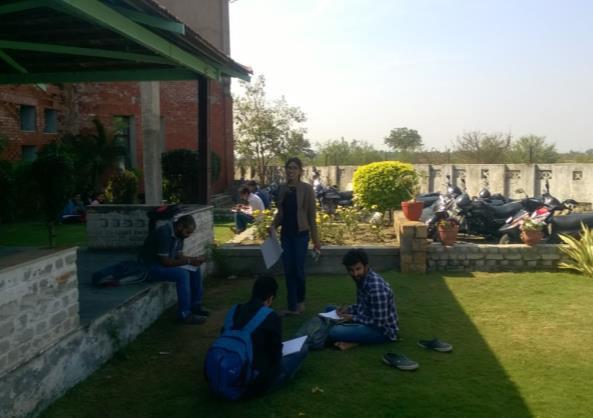
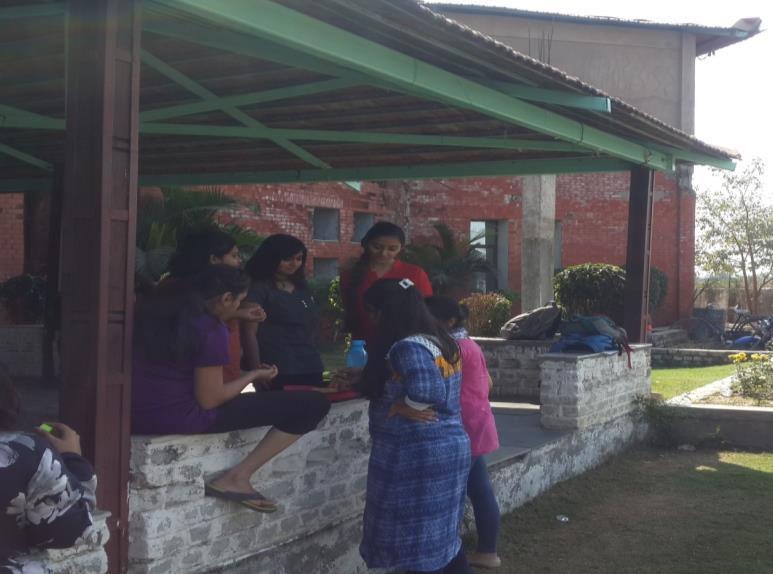
2. Turf lawn - Recreation, Relaxation.
3. Broad surface area with low height roof - Potential for groups of students to interact openly.
Space 4: G.22: Canteen Area
a. Spatial Disposition
The newly constructed space is situated at the S-W corner of the plot. It is accessed by steps down from adjoining staircase block. This space has an open landmass to the west of it and a tuck shop and a canteen room to its south.

b. Character of the Space
The space acts as a semi open space due to open landmass on one longer face. As one has to step down a series of steps to enter the space and room height measures approximately 3mtrs which is less when compared with other two dimensions, gives a very tight composition to the space and this makes the adjoining open land a spill over to the parental space. Due to this character of the space and its unfinished work, the space is not likely used as interaction spaces for users other than few who intends to buy/eat from canteen.
c. Usage

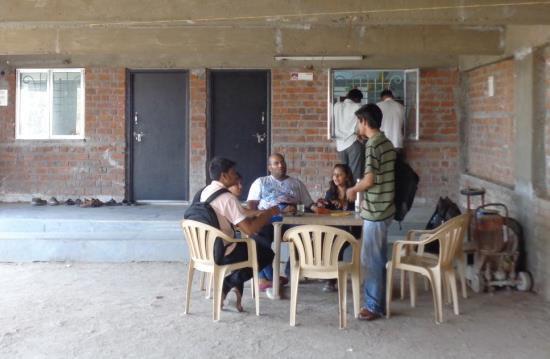
As the character of the spaces discussed above talks about its usage for majority, but sometimes, due to its location i.e. at one corner of the site it is also used as a space for personal interactions (where some degree of isolation from the crowd is expected). Such uses of the space very correctly make its place in ‘TYPE C’category.
d. Prominent Features
1. Low room height
2. Open landmass on one edge
3. Recessed floor level
- Tight composition, sense of confined in box.
- Sense of connected to outer world.
- Isolates and gives different character from all other spaces.
Space 5: G.23: Space near Cafeteria in O.A.T.
a. Spatial Disposition
It is the S-W corner of the open space at the very west of the plot. The O.A.T. is surrounded on three faces by the built in a form of ‘C’ shape. On the fourth face screened wall with jallis delineated the perimeter of the space. This space lies at a corner with G+ 1 storey on its south.
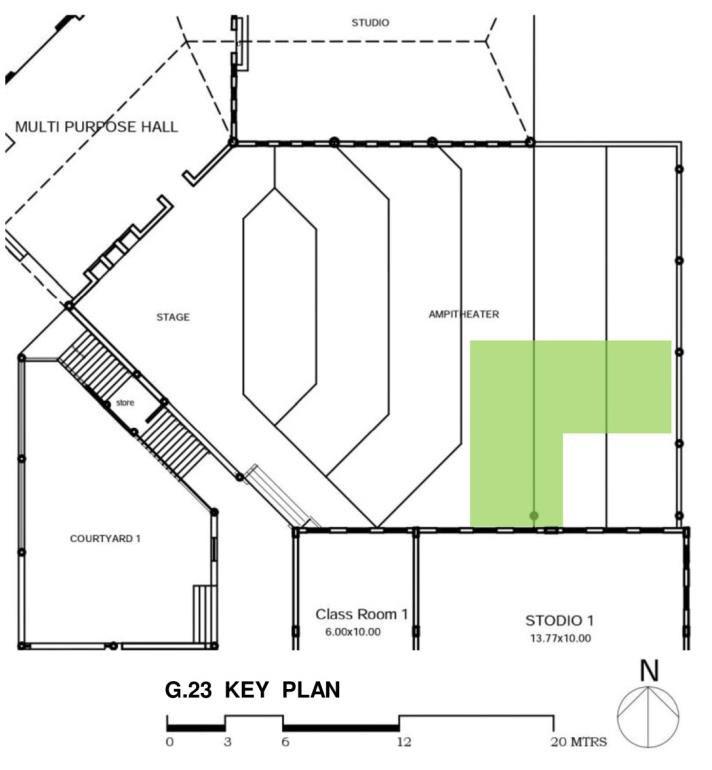
b. Character of the Space
The spaces falls under ‘Extrovert Space’ when compared with the built surrounding it. Due its location adjoining to a G+1 storey mass, the space is shaded for maximum hours making the zone mostly usable/likable for majority. Although the space is open to sky but in addition to it the flowering shrubs on one side, temple tree on the other and interweaved flooring of hardscape and softscape landscape magnifies the sense of connectivity with the nature. Further, the location of cafeteria at the uppermost tier of the OAT, promotes seating of people on the tiers before it.
c. Usage
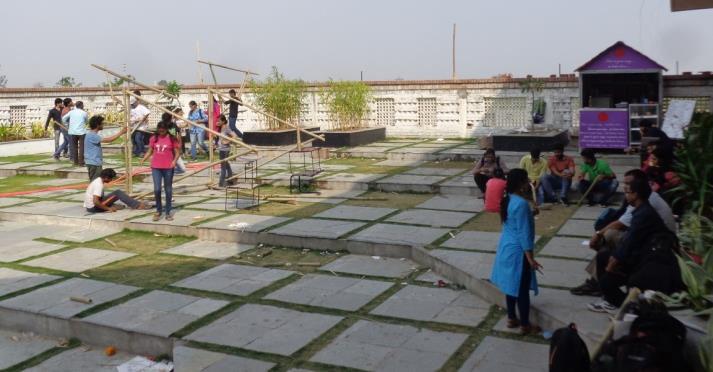
The space is predominantly used for discussions at greater scale due to the scale of the space, which includes, playing, eating lunch, tea during the breaks (for faculties). The green elements and shade for longer duration within the space promotes relaxation and recreation for the people. Similar more activities takes place here as mentioned in the ‘TYPE C’ category which induces good interaction in this space.

d. Prominent Features
1. Large scale and tiered levels
2. Landscape elements
3. Façade with high lateral dimension
- Interaction for bigger groups and in zones.
- Promotes recreation and refreshing mood.
- Shady region for users to interact.
AttributesofSpatialConfiguration:AManifestforOutdoorInformalInteractions KunalS.Welekar SESSION:2015-16MIXED: Space 6: G.12: Corridor of Speaking Adda
a. Spatial Disposition
The space lies between the Courtyard 1 and A.V. Room 1 in west and east respectively. It heads one to the O.A.T. in north and to its south lies the Space G.13. It is a broader space with a stone facade on one face and a sill to the other (parallel to the stone facade). The stone façade holds a notice board for all informal notices.
b. Character of the Space
The dynamics of this space defines it as a semi open space. Although it is a corridor, but width measuring 3mts makes it a small gathering space for the mass. The green courtyard to its west makes the space very pleasant and refreshing and this feeling is further enhanced due to a small level up of .2mtrs of floor finish from the level of courtyard. This also ties the two spaces as part and parcel of each other. The direct opening from the courtyard in west the space has good amount of diffused light and partial sunlight from G.13.

c. Usage
Its location near to a circulation node (i.e. G.13) and even serving as a entry/exit point for amphitheatre makes it a vibrant space for all the hours of the college. Also, its scale facilitates activities like group discussions, eating and playing games (like Table Tennis). The visual connectivity offered by this space makes the user connected with the activities/ movements happening nearby. Such various usage of the space makes it suitable for ‘MIXED’type of nature as studied earlier.
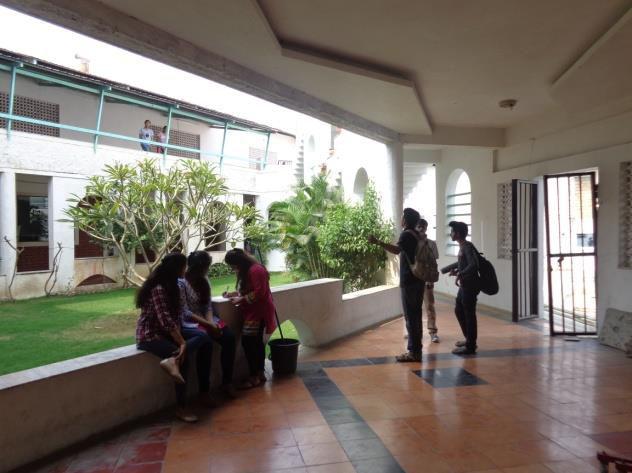

d. Prominent Features
1. Broader width of the space
2. Notice board within the zone
3. Transition between built and open
-Accommodates activities like small indoor games and group discussions.
- Incubates social gatherings, hence interaction.
- Makes the space vibrant some specific intervals of time.
Space 7: G.16: Corridor between Model making Workshop and Art Court
a. Spatial Disposition
The corridor space is a oblique divergent in the corridor leading to Studio 2 and Studio 4. The junction is defined by walls of Model making Workshop and the courtyard on the other side and outlooks in south direction. Elementally it is composed of series of columns and sills.
b. Character of the Space
The ‘L’ shaped form brings out many qualities to the space, like it acts as a node for clear visibility of two different zones and interactions in best possible construct. Out looking to south, the space is always lit by direct bright sun, which even becomes harsh during afternoons. Which makes it good choice for interactions during cold days. The columns and sills together makes a frames in a repetitive manner adds verticality and porosity to the otherwise linear space composed out of two horizontal elements (floor and slab). Further, finished floor at the level of about 1.2mtrs high from the courtyard level breaks the physical connectivity with the courtyard but maintain the visual connectivity, which helps in user association with nature.
c. Usage
Due to the form and location, this space plays a good role in facilitating activities that fall under ‘MIXED’ nature of space as described earlier. As a divergent, it induces accidental interactions. Predominantly people use it for discussions with both teachers and fellow mates, eating lunch and playing games.

d. Prominent Features
1. ‘L’shaped form
2. High plinth
3. Junction for two different zones
- Facilitates good seating for interactions.
- Keeps the visual link with outside environment without any physical disturbance.
- Provides visibility for both zones from one place.
 AttributesofSpatialConfiguration:AManifestforOutdoorInformalInteractions KunalS.Welekar SESSION:2015-16
AttributesofSpatialConfiguration:AManifestforOutdoorInformalInteractions KunalS.Welekar SESSION:2015-16
Space 8: G.20: Corridor junction between Studio 2 and Studio 4
a. Spatial Disposition
The space stands as a divergent to the linear corridor. The pocket shares its edges with Studio 2 and Studio 4 to its east and south respectively. And other side overlooks the courtyard 3. A window of the Studio 2 and a door of Studio 4 are the elemental constituents of the space.
b. Character of the Space
The space as being a divergent to the linear corridor, it is framed as ‘L’ in shape. The space overlooking the outer courtyard in N-E side, there is no harsh sunlight to the space but only a diffused light for the maximum time. The architectural compositions like seating carved within the walls, the sill and columns together forming a puncture like appearance all boosts interaction to happen. The window and door being closely connected with the space promotes the link between the primary activity with the rooms and activities taking place outside (i.e. in this very space). And the scale and dimensions of the space helps in maintaining the type/ scale of activity that may take place in this space.
c. Usage
The close linkage with two studios where formal interactions takes place this space offers an extension to the primary activity in the form of interaction. It also makes this space suitable for some spill over activities like model making, completing notes. Its weak direct connectivity with staff rooms makes the students comfortably use the space for eating lunch, gossiping, playing etc. All these make this space as ‘MIXED’ use in nature when it comes to type of informal interaction taking place.
d. Prominent Features
1. ‘L’shaped seating
2. Close link with formal spaces

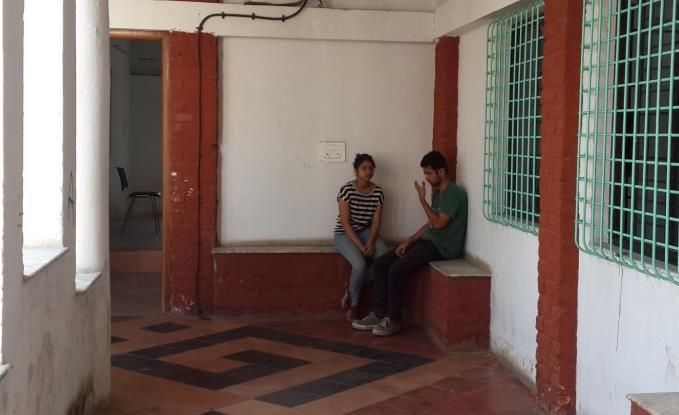
3. Weak connectivity with staff rooms
- Promotes group interactions in best possibility.
- Helps in spill over of primary activity informally.
- Facilitates atmosphere where students can freely interact.
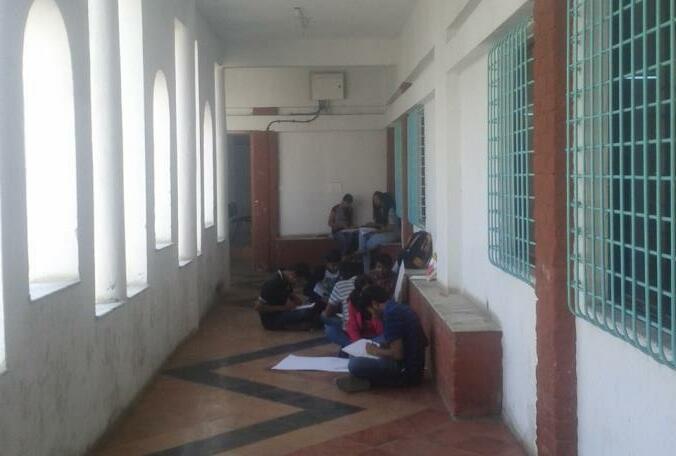
COMPOSITE:
Space 9:
G.5:
South most corner space of Multipurpose Hall

a. Spatial Disposition
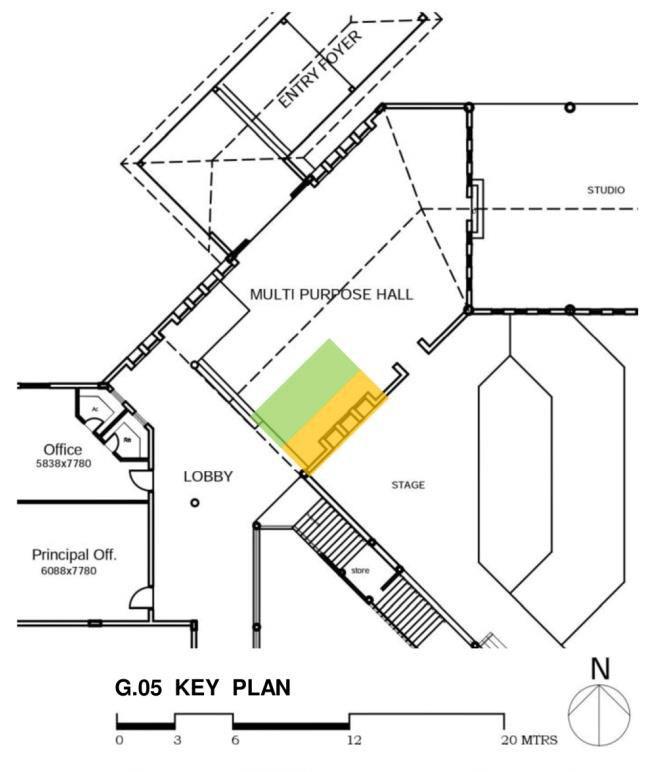
This space lies at the south west of the multipurpose hall which is the main gathering space of the school. The space shares an edge with the elevated plinth which linearly guides to the inner core of the school and with a branch on left to the stair case for first floor. This space is a part of the main multipurpose wall with a wall on one edge having a series of windows and a doorway to the stage.
b. Character of the Space
The multipurpose hall is a double heighted volume of which this space is a pocket of interaction. The adjoining elevated plinth delineates the hall edge. This plinth also serves as a seating place for the students/ teachers. Situated within an enclosed type of space it offers a very definite sense of association. The space has a diffused light from the windows nearby and upper plinth area which makes it a both discussions and fun.
c. Usage
Due to its composition and location this space is appreciated for all type of activities like for administrative works, submissions, discussions, completing notes and so on. Hence this space falls under the ‘MIXED TYPE’ of space as synthesized from the study conducted.
d. Prominent Features
1. Plinth at .45mtrs
2. Vision to a broader spectrum of area
3. Double heighted roof
- Offering seating.
- Feel of being connected to what is happening.
- Facilitates informal activities which involves masses.
Space 10: G.13: Corridor between Model making Workshop and A.V. Room 1
a. Spatial Disposition
The space is lies in the central junction of the 3 corridors when coming from space G: 11, leading to Amphitheatre to left, Studio 1 straight ahead and Studio 2 to its right. Architectural elements present in this space are only columns and parapet.


b. Character of the Space
The space is not a definite space due to absence of any wall on its 3 sides, it only has one edge defining character which is to its south and composed out of parapet and columns. Its location makes it a hub for circulation taking place every now and then. The openings framed out of columns and parapets/sills provide both the visual relief and porosity to space and its orientation towards south makes it a sunny space which is liked by many during the winter sessions. Morphologically the space is rectilinear but with more width which makes space for interactions without affecting the circulation area required.
c. Usage
The space is best experienced with impromptu and accidental interactions due to the node character of the space. Its location being near to the A.V. room 1 makes it a space involving activities in relation with some primary activity. And their wider dimension facilitates activities like group discussions. All these activities which broadly fall under ‘TYPE A’ and ‘TYPE B’ make this space of ‘COMPOSITE’nature.
d. Prominent Features
1. Node for various corridors
2. Wider dimension of the corridor
3. Parapets at the height of 1mtr
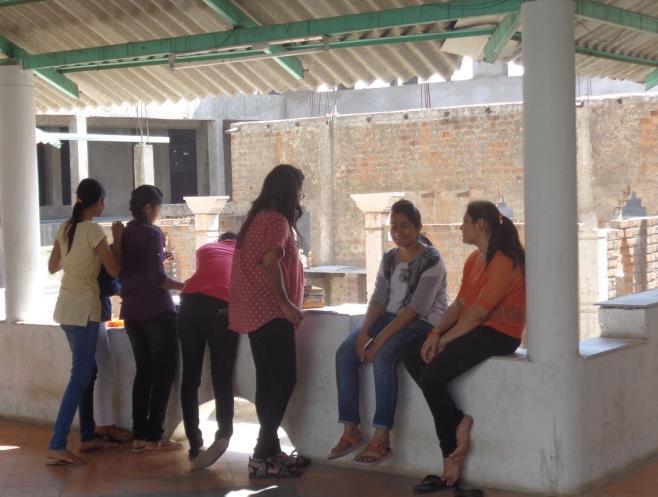
- Promotes accidental interactions.
-Accommodates interactions of larger groups.
- Facilitates seating for the people.
AttributesofSpatialConfiguration:AManifestforOutdoorInformalInteractions KunalS.Welekar SESSION:2015-16Space 11: G.15: Corridor between Toilet Block and Stair Case.
a. Spatial Disposition
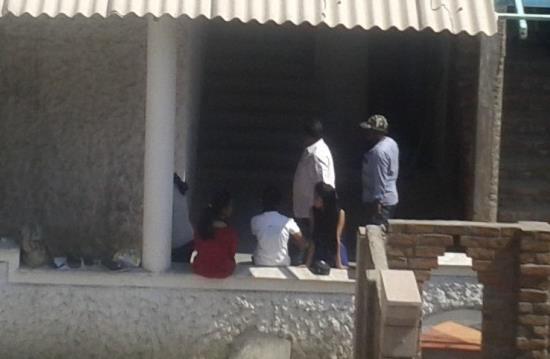

The space upfront the staircase block in the east and art court in the west. It is also a linear path guiding from Studio 1 to Canteen. Predominantly it lies in the zone of toilet block and stair case.
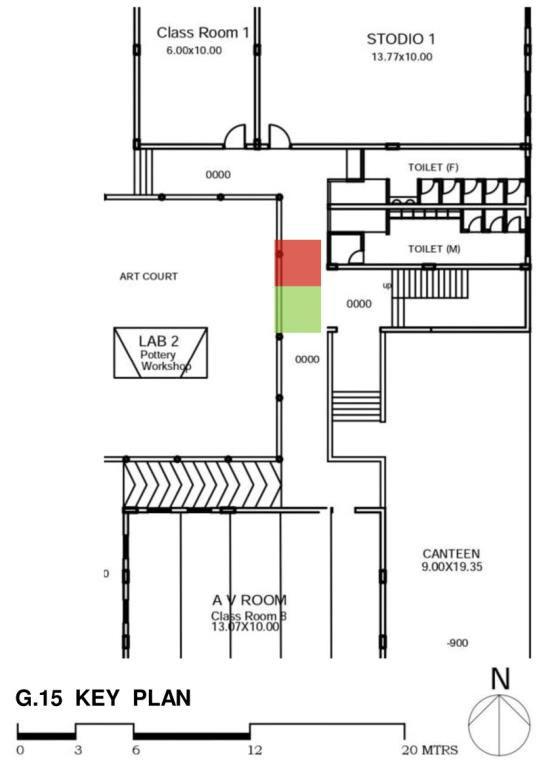
b. Character of the Space
The measures very small when compared to other spaces and subordinate spaces are closely packed which makes the space more of a circulation space than an interaction space. The art court in the west of the space offers a good lit and makes it a semi open space in its character. Further, the pitched roof offers and sequential columns offer verticality to the space.
c. Usage
As, the space is tightly packed, it offers very less interactions limited to users less in count. Interactions that mostly takes place here are majorly: some in relation to primary activity in classrooms or some that have some relation to the canteen space and few more that are mentioned in ‘TYPE A’and ‘TYPE C’making it a composite in nature. Although, the space has potential for accidental interactions but fails due to its small scale.
d. Prominent Features
1. Wider sill at .9mtrs
2. Small scale in terms of l and b.
3. Close knot with other spaces
- Facilitates seating.
- Fails for accidental interactions.
- Provides clear visibility to all other spaces.
AttributesofSpatialConfiguration:AManifestforOutdoorInformalInteractions KunalS.Welekar SESSION:2015-164.4
Inference
Enlisting all prominent features of the 11 spaces studied above together and filtering the essential attributes of the theses spaces which contributes in making informal interactions amongst the peoples. These attributes can be presence of any physical component, spatial organization, configuration of architectural elements, location aspects etc.
Spaces Prominent Features/ Attributes
Series of steps
Space 1 G.14
Space 2 G.11
Space 3 G.03
Space 4 G.22
Space 5 G.23
Space 6 G.12
Space 7 G.16
Space 8 G.20
Space 9 G.05
Space 10 G.13
Space 11 G.15
Quality Offered
Offers people to sit, talk and work.
Low plinth Unifies the built and open as one.
Adjoining to only 2 formal spaces Intermixing of limited formal spaces resulting to distinct informal nature.
Play of Sill Levels
Offering possibilities for interaction to happen in pockets.
Adjoining green Courtyard Making the space informal and fresh. Location between two zones Vision to both zones and promotes accidental meetings.
Longer length of Sill Seating for bigger groups.
‘L’ Shaped seating Offering seating for almost 10 people at a time. Turf lawn Recreation, Relaxation. Broad surface area with low height roof Potential for groups of students to interact openly.
Low room height
Tight composition, sense of confined in box. Open landmass on one edge Sense of connected to outer world. Recessed floor level Isolates and gives different character from all other spaces.
Large scale and tiered levels Interaction for bigger groups and in zones. Landscape elements Promotes recreation and refreshing mood. Façade with high lateral dimension Shady region for users to interact.
Broader width of the space Accommodates activities like small indoor games and group discussions.
Notice board within the zone Incubates social gatherings, hence interaction.
Transition between built and open Makes the space vibrant some specific intervals of time.
‘L’ shaped form Facilitates good seating for interactions. High plinth Keeps the visual link with outside environment without any physical disturbance.
Junction for two different zones Provides visibility for both zones from one place.
‘L’ shaped seating Promotes group interactions in best possibility. Close link with formal spaces Helps in spill over of primary activity informally. Weak connectivity with staff rooms Facilitates atmosphere where students can freely interact.
Plinth at .45mtrs
Offering seating.
Vision to a broader spectrum of area Feel of being connected to what is happening.
Double heighted roof Facilitates informal activities which involve masses.
Node for various corridors Promotes accidental interactions.
Wider dimension of the corridor Accommodates interactions of larger groups. Parapets at the height of 1mtr Facilitates seating for the people.
Wider sill at .9mtrs Facilitates seating.
Small scale in terms of l and b. Fails for accidental interactions. Close knot with other spaces Provides clear visibility to all other spaces.
The following table highlights the prominent attributes that helps/ plays a major role to accommodate, promote and facilitate outdoor informal interactions for the case studied and for similar buildings where learning is the main purpose and the relation in concern is between student-student and student-teacher.
Here attributes can further be categorized into two factors namely, Elemental Factors and Organizational Factors.
Attributes Factors Steps Elemental Factors
Plinth Sill Role of Green Elements/ Courtyard Source of Information Central Location
Organizational Factors L Shaped Form Spatial Composition
Adjacent Formal Space
The Elemental Factors are the architectural elements or some other elements in specific and when these are judiciously designed, located and intermixed with/ within the spaces interactions are the resultants. Impacts of these elements to incubate interactions can be virtually experienced by everyone who is associated or not associated with spaces having such elements well designed.
Organizational factors govern the dynamics of spaces, their location, zonal and planning aspects. Although, theses parameters are not reflected distinctively if compared with the elemental factors, it is because they become the integral part of the whole envelope. Informal interactions can be very well promoted if theses aspects are taken in account with a thought of making spaces interactive.
And, these two factors are the part and parcel of Spatial Configuration.
Elemental Factors
Organizational Factors Spatial Configuration
5.1 Design Aspects and Considerations
The study has attempted to highlight the importance of interaction, different design aspects as well as the design considerations of interaction spaces in academic institutions, within the limited scope and framework. Moreover, the study helped in a better understanding of interaction spaces and their usages and analysis of each of the spaces gave clues for a better design of an interaction space.
Though, the study does not intend to arrive at any universal hypothesis in terms of interaction or interaction spaces, it could derive certain aspects based on the analytical understanding from the inferences of the case study done. These aspects do not ensure the success of any design but it at least calls the attention of the designers to issues that are often neglected or ignored.
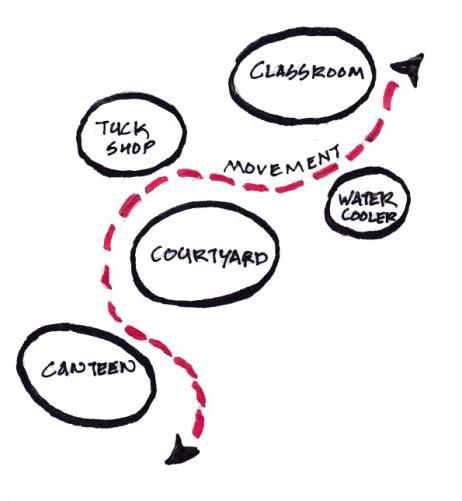
Different design aspects:
5.1.1 Elemental Factors
1. Common spaces like courtyards, tuck shops and utilitarian like water coolers, notice boards etc. when placed along corridors, passages, footpaths etc where movement of users is frequent and makes such spaces a pause point inducing interaction.
2. The width of the path may determine the number of people walking together, which means, wider the path larger the group of people to interact.

3. By modifications of path ways, by promoting the usage of by creation of small pockets; casual sitting area that provides a degree of abstraction to the otherwise linear user movement pattern and this stimulates interaction.

4. Bringing porosity in the corridors by the virtue of punctures and by making them semi open in nature enhances the quality of the otherwise dead corridors and turns out as interesting pause points for the users.
5. Rejuvenation and relaxation is best experienced with green elements like turfs, a shady tree, flowering shrubs. Such Green pockets also contributes if proliferation of new thoughts and bestows healthy interaction.
6. One of the most essential elements promoting the outdoor informal interactions is ‘seating’. Seating can be carved out in the walls or structural units or can also be designed. And some of the arrangements of the seating that can offer healthy interactions are shown.

7. Modifying open spaces with the help of various levels divides that space in patches which also serves as smaller zones of parental space. These zones are well occupied by groups of people who need their own space for association. And by this, the pocket spaces are well used as spaces to interact and conduct activities that enhance interactions.
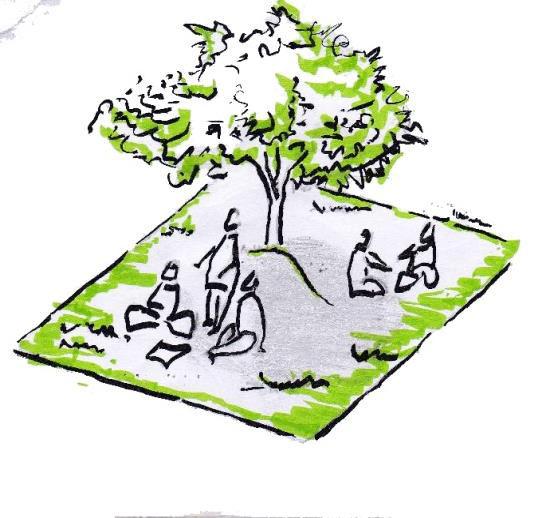

5.1.2 Organizational Factors

1. Intermixing of different activities (close grouping if possible) induces interaction, i.e.
a. Close grouping of faculty units and student work units would provide a continuous learning environment/ linkage (learning by themselves by interacting with teachers).
b. Intermixing play areas/ common areas with the academic units makes them a hub for meetings that promotes accidental interactions.
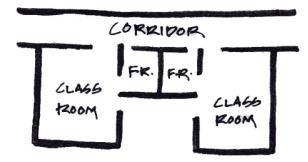
2. Potential for interaction exists wherever there is an interaction of different movements meets or disperses. Like nodes or junctions formed by corridors of different zones.
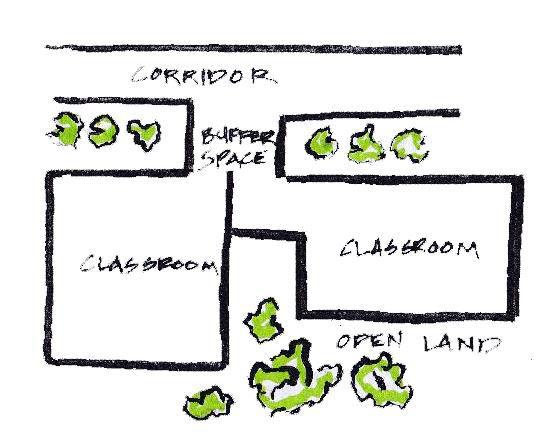
3. Highlighting the importance of transitions by redefining them as buffer spaces. Theses not only divide the two spaces but also bring out one more space: an intermediate space where informal interactions of the primary activity from the formal spaces can take place. Further such spaces can also be organized or oriented in relation to the nearby open spaces making the space linked with the surrounding nature.

4. Planning done with the sense of facilitating a broader spectrum of vision to both inner world of the institute and to the outer world. The former helps in keeping the users aware with what is happening in and around, people’s movement etc. And the later helps in creating a pause point that showcases the outside views and vistas. Such spaces become a good choice for the interactions to take place.
5. Volume of a space also imparts a character to the interaction taking place within. Like,
a. A space with a huge volume, say with a double heighted roof promotes informal interaction of grater mass, as sense of connectivity (in terms of vision and hearing) offered by the space is more, making one standing at one corner of the space feel to be a part of interaction taking place at the other corner.
b. A narrow heighted space with greater surface area creates pockets of interactions within the space limited to smaller group of people if compared with the space above. This is due to the sense of connectivity is limited to certain extents.
c. Spaces with intermediate connectivity offer peoples association to both the spaces which makes one aware of the activities and user movement taking place on the other side. This incubates informal interaction in both the spaces and a sense of homogeneity in two spaces is achieved.

6. Spaces like Cafeteria, food kiosks, tuck shops, Notice boards etc. which offers refreshments, shopping, information have a good count of people around it, making them a potential space for interactions to take place, thus providing enough free space around for people to circulate/ interact freely.
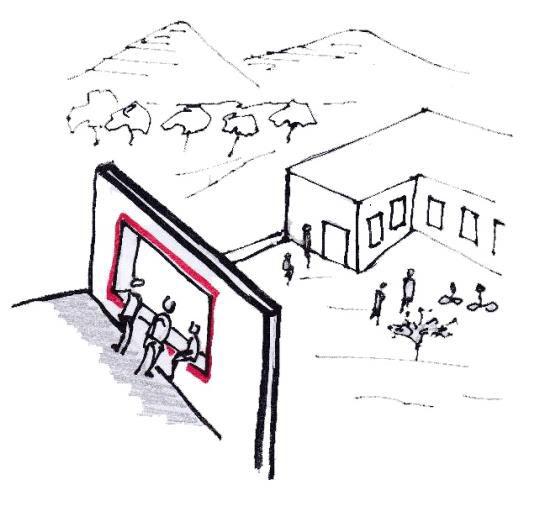
5.2 Further Scope
The study was limited within the consideration of students, teacher, their relationships and the use of the space in academic institutions. The spaces are evaluated for only elemental and organizational factors and the observations are based simply on visual narration, response of masses and only for a short period of time. Interactions in any typology are very wide and varied.
As a further scope, there are many other factors which could be added in scope of study such as psychological factors, climatic considerations, user age groups, sex ratio, academic daily schedule etc. it may be very difficult to elicit conclusions based on all these factors in one study, hence, it is preferable to work independently on these factors to understand their role and contribution in imbibing informal interactions in academic built or any other typology. Means of conducting such studies could be best conducted by surveys, case studies, questionnaires, and statistical analysis of any built/unbuilt.
CHAPTER 6: BIBLIOGRAPHY
6.1 Bibliography
6.1
Bibliography
Few of the selected bibliography and references:
- Analyzing Architecture- Simon Unwin: Routledge Publications, 2014.
Architecture-Form, Space, and Order- Francis D.K. Ching: John Wiley and Sons Publications, 2007
Changing Nature of Open Spaces in Institutional Buildings- Darshan Palak: Seminar, 2014
- Elements of Space Making- Yatin Pandya: Mapin Publications, 2007
Interactive Spaces- Eva Eriksson: Chalmers University of Technology, 2011. Learning Spaces- Diana G. Oblinger: Educause, 2006
- Movement Pattern as a Manifestation of Spatial Organization- Adwait S. Limaye: Seminar, 2015
Study of interaction spaces in academic institutions: case studies- P Kokularaj: Research, 1987
The Dynamics of Architectural Form-Arnheim, Rudolf, 1977
Transforming Informal Learning Spaces- Meg Brady: Missouri S&T, 2009
