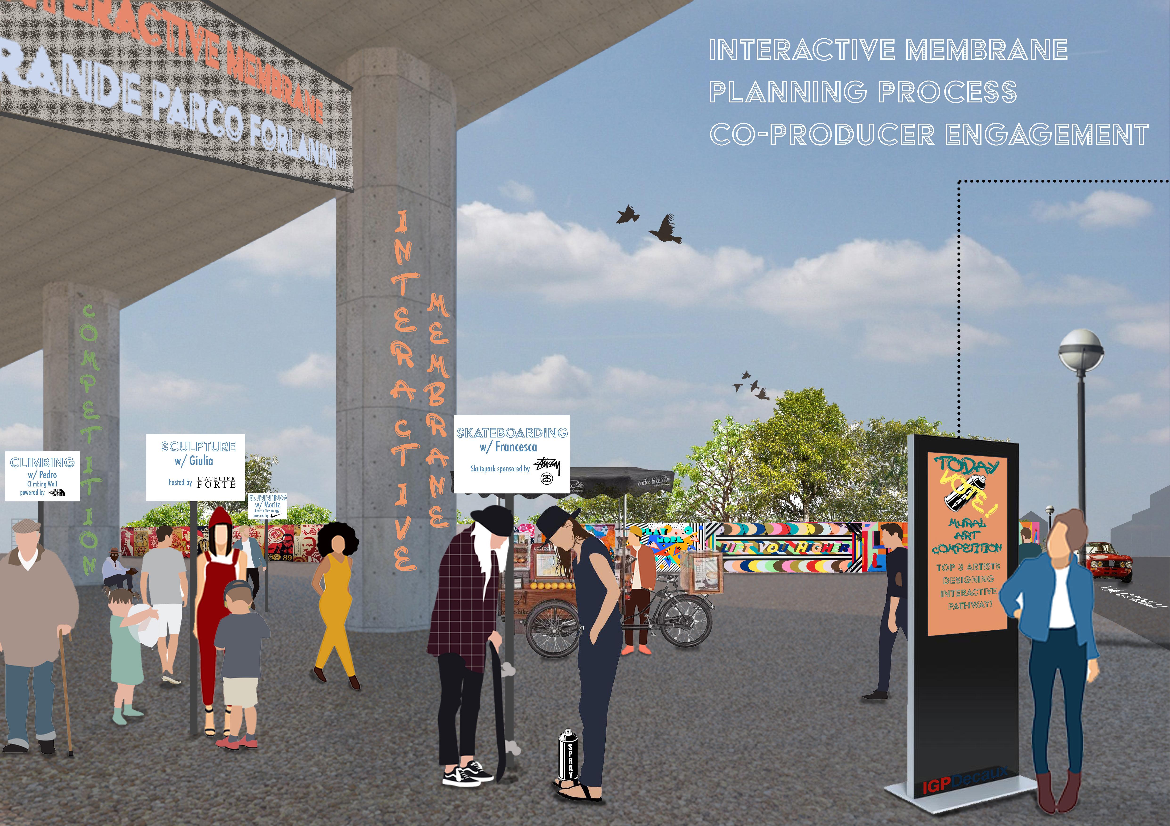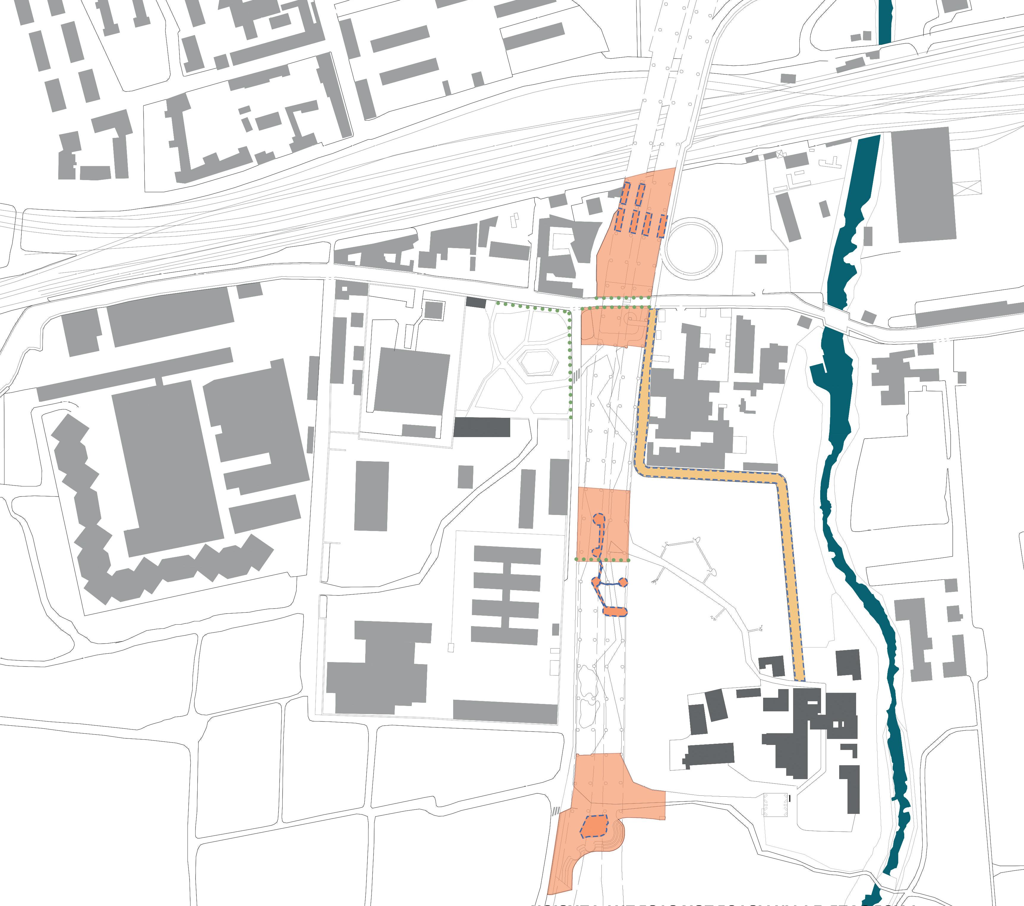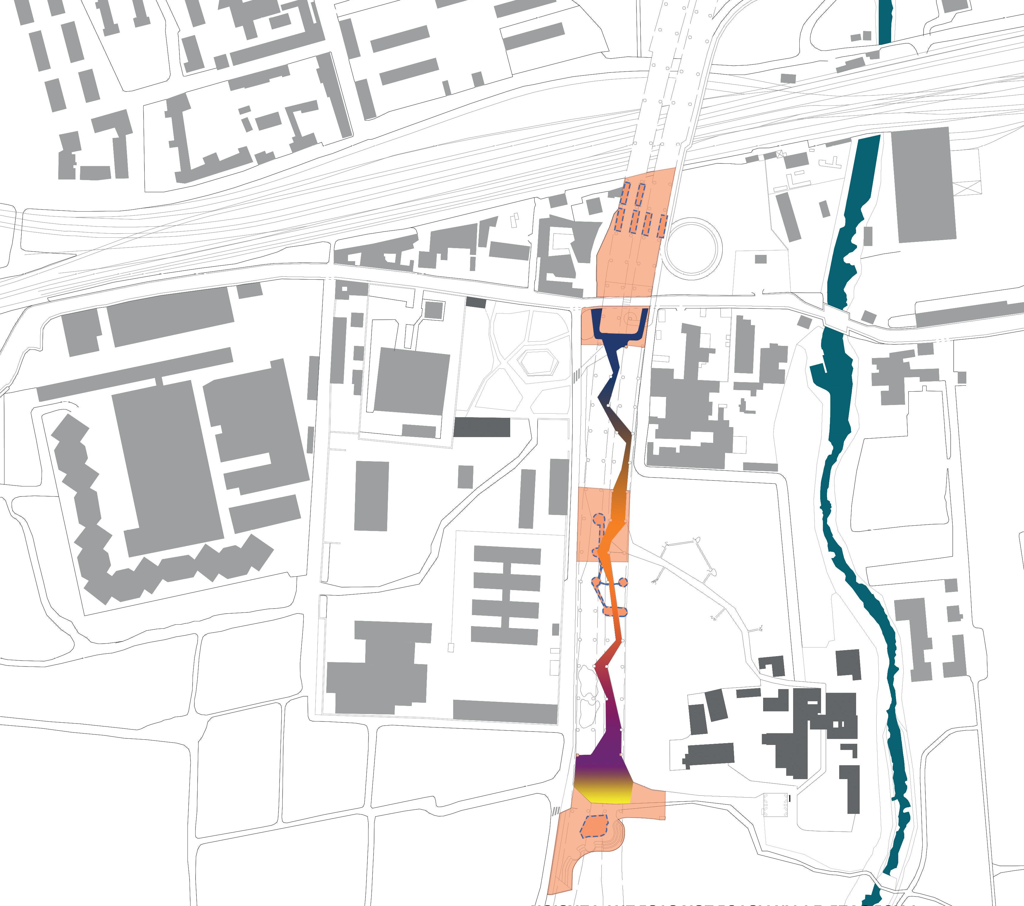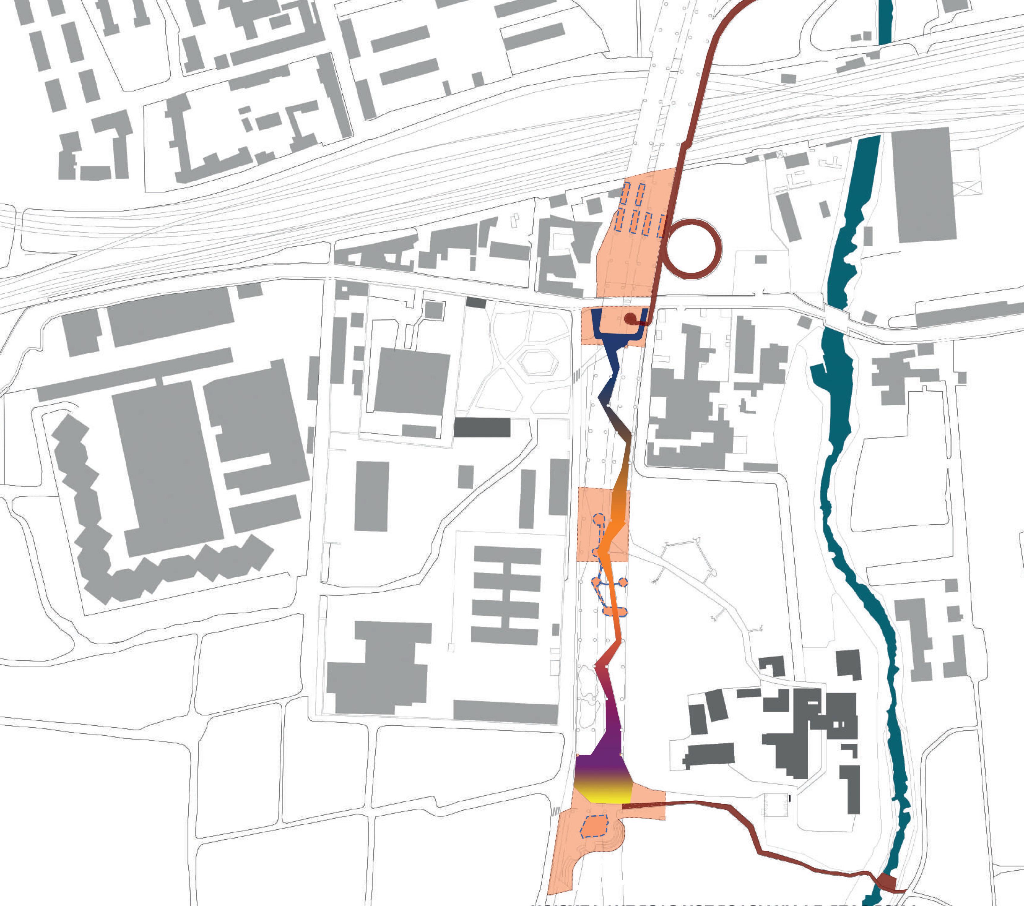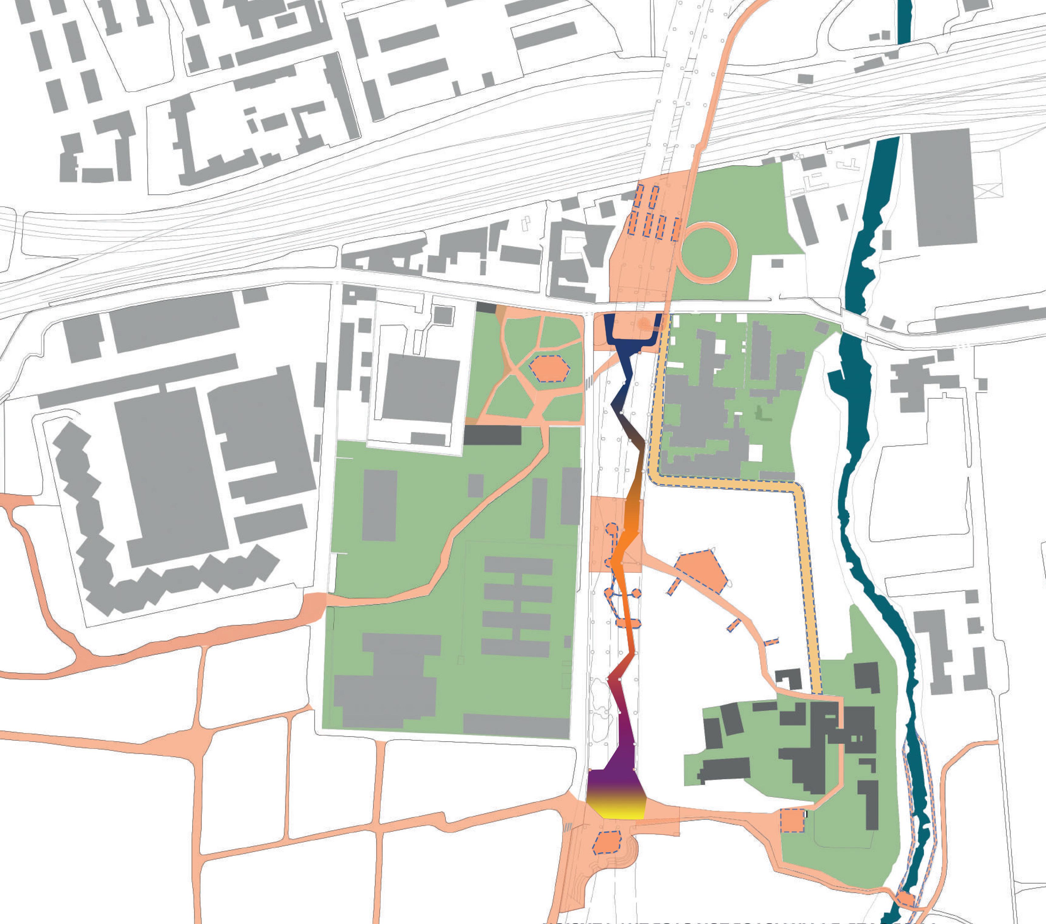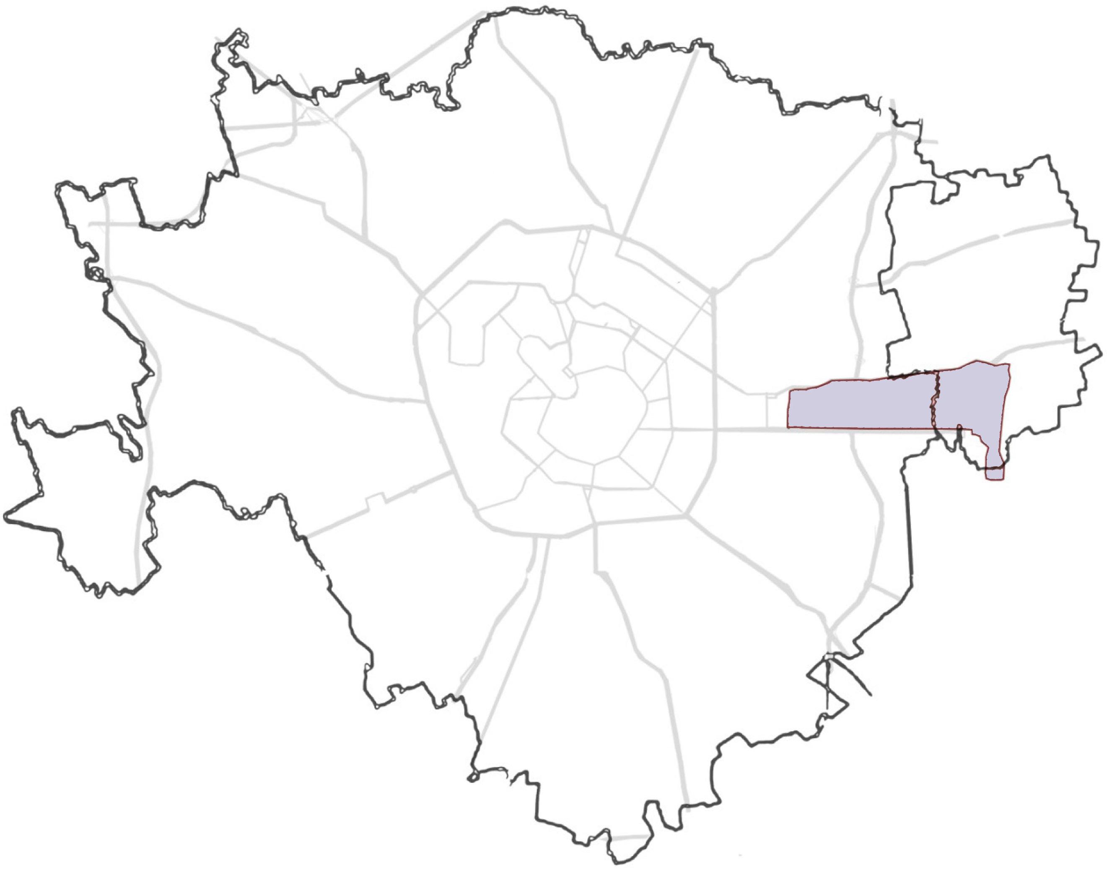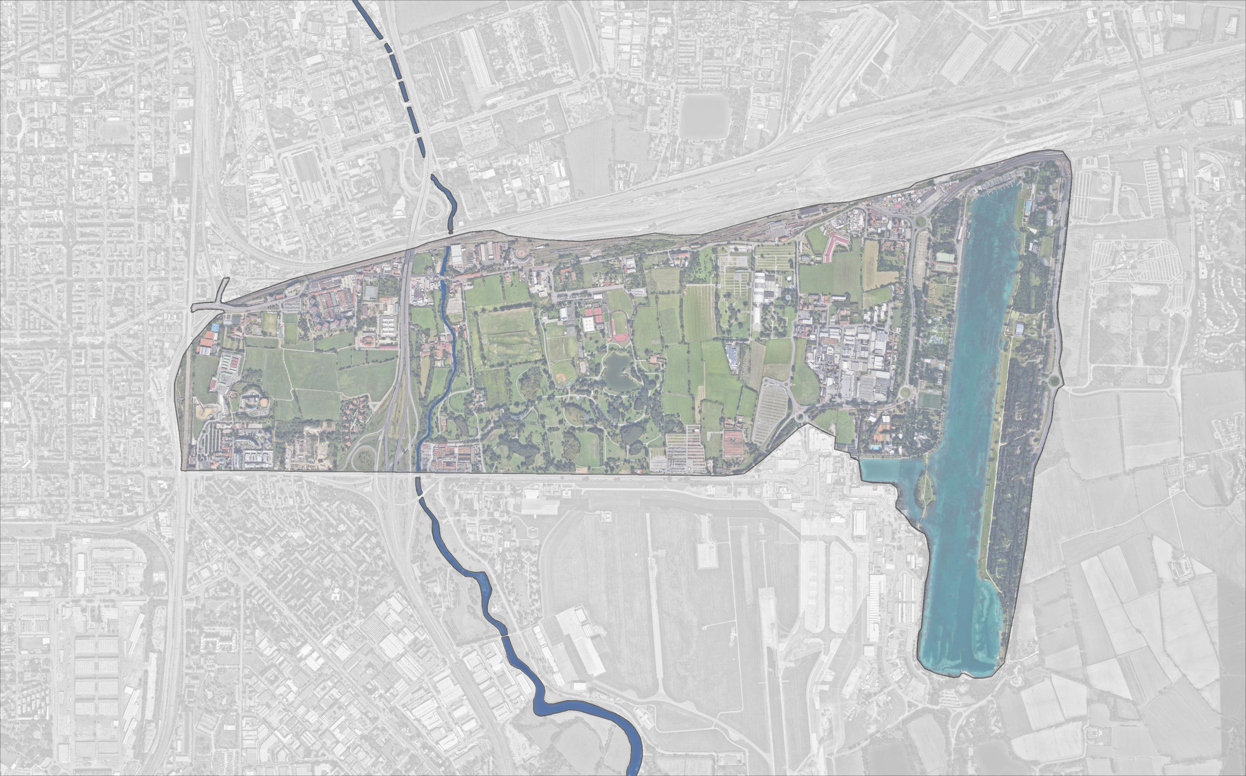AN INCLUSIVE GATEWAY SYSTEM FOR GRANDE PARCO FORLANINI INTERACTIVE MEMBRANE

SCHOOL OF ARCHITECTURE URBAN PLANNING CONSTRUCTION
Msc. ARCHITECTURE AND URBAN DESIGN A.Y. 2020 - 2021

URBAN DESIGN STUDIO Course Code: 051513
Professor: Grazia Concilio Asst. Professors: Patrizia Scrugli | Illaria Tosoni | Gian Luca Mazza
ENGINEERING
A. Introduction 03 General Overview 06 Impressions 08
B. The Gateway Concept 11 Personas 14 Parameters 16 Service scenarios 17
C. The Gateway Transition Strategy 21 Site analysis 22 Experience map 28 Network proposal 31
D. GPF And The Gateway System 33 Interactive membrane concept 36 Pillar catalogue 38 Plans 42 Sections 48 Illustrations 52
E. Phasing 54 Plug in 57 Warm up 60 Catalysis 64 Rooting 67 Release 68
F. Closing notes 71
INTRODUCTION
Design process started with the developement of exemplary personas which enabled us to formulate parameters that categorised our per sonas desires and needs, resulting in possible service scenarios and consequently in our concept for a gateway system of ‘Grande Parco Forlanini’. In this concept, we have defined the gateway as a funnel that functions as an interface between the city, the park, the people and their needs. Given that, we understand the gateway system as a membrane with openings of different importance and attention to their functions. Ultimately, the system should create an identity of the park and its surroundings in symbiosis with its users. We quickly came to realise that we could only reach this goal through a balanced out system of ‘specialised’- and ‘universal’ openings in the membrane. Carefully studying the current language of the park, its surroundings and people is fundamental in order to be able to turn the previously theoretic ideas into practical propositions. Therefore, we have studied different layers of the site in its current condition as a transitional step, before carefully planning our focus gateway in detail. In the final step, the design is implemented, generating the concluding “interactive membrane” gateway system. A clear phasing and implementation plan sets the framework of how the project will become a reality, taking all key players that will be pat of the project into account.

As seen on the map, the area of the proposed Grande Parco Forlanini extends from the eastern side of Milan to the Idroscalo, in the Segrate municipality. The site is a par t of the green belt surrounding Milan, and is also in the course of the Lambro River, which highlights its impor tance as a natural environment in the metropolitan area.

The area’s direct connection to Linate Airpor t makes it a wel coming point for several visitors arriving in the city every year, but it’s still poor public transpor t accessibility hampers the ac cess by local residents. The upcoming metro line M4 is seen as an enhancement tool towards the integration of the site to the rest of the city.


General overview Site City border Main roads



IMPRESSIONS
The study area of this project can be understood by its complex narration, with different layers of fabrics and actors overlapping. The pictures above depict some of complexity of the area: a wide open highway and boundless periphery of GPF in south; the under bridge area and Lambro river, two of the major blockers of GPF; the art activities present in the Ortica area; the historic presence of agriculture through cultivation fields and cascinas; the Forlanini Park, an important green area of the city; commer cial building complex and many more.















When tackling this exercise, we started by monitoring the hap penings, peoples and flows at park gateways on two different parts of the world. Based on these experiences and discussions among us, we developed exemplary personas and parameters as suitable representatives for the desires of the inhabitants of a modern metropolitan city as Milan, the site of our design proj ect. The qualities of the transition spaces of two other parks in Italy and two parks in India that we believed to be best, conse quently resulted in our service ideas and the gateway concept for Grande Parco Forlanini. The difference in dimensions, visibility and context in which it is integrated, made us understand how each gateway is characterised by its own atmosphere and mark a different binomial between “here” and “there”. Some of them might not have an immediate and direct interpretation (like in the case of Parco Ravizza that is completely open) while others might be clearly more visible, sometimes more dynamic but also of more complex interpretation.

PERSONAS
M O R I T Z 26
By Foot
Originating from those, we developed parameters that some how categorised the personas behaviours and needs, resulting in service ideas and scenarios.
Warm-up Pet Station Work-out Rejuvinate Taxi
10
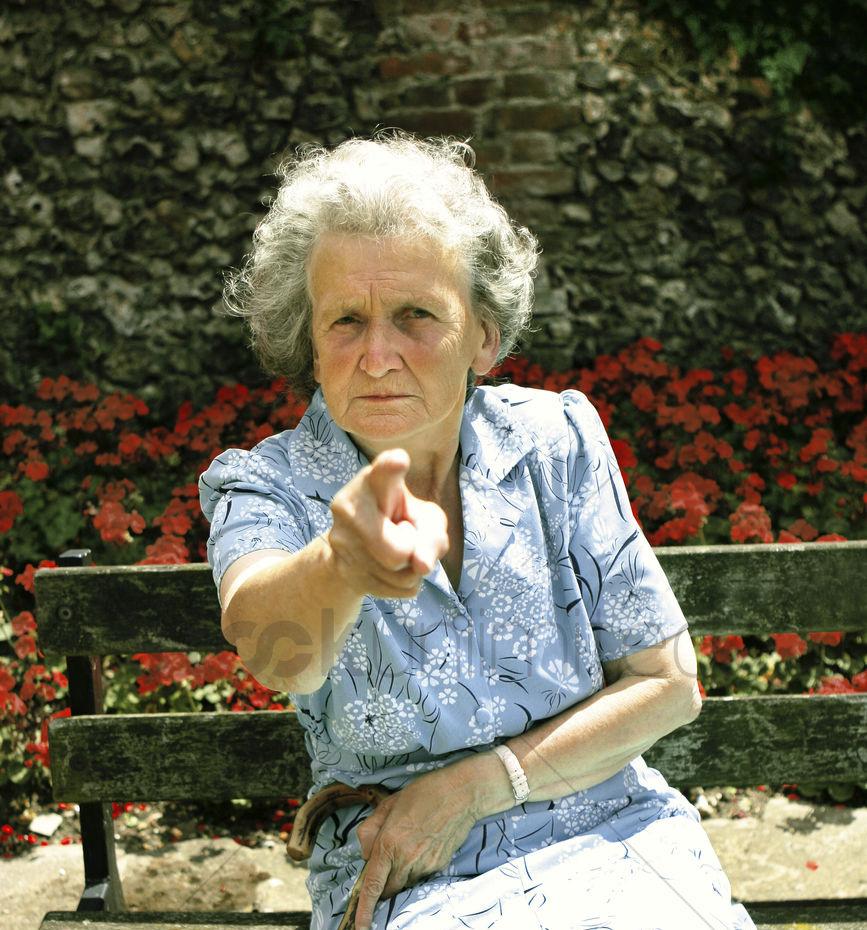
At Gateway
Arrival At Gateway In Park Exit
Fitness Entry Waiting Running Exercise Check By Foot
“ Going for a run in the morning is a great balance to my stressful everyday life. It helps me keep a clear head. My dog Gustav is my most loyal training partner.”

A 84
By Taxi
At Gateway
Having drink Waiting Socializing Booking taxi.
“ Weather permitting, a visit to the park in the highlight of my day, I enjoy the fresh air, nature and company.”
Reading Reading Search for help Taxi E L E O N O R
I
Bicycle

Waitingscout Scouting Waiting Bicycle
Arrival At Gateway In Park Exit
At Gateway
Grand parent meet Playing Buying treat With parents
“ Going for a run in the morning is a great balance to my stressful everyday life. It helps me keep a clear head. My dog Gustav is my most loyal training partner.”
E L I A 09 “Ever Since I don’t take the overcrowded subway to work anymore i feel much better. I have some time in the morning, catch fresh air and even move when cycling”
Public transport


H A E L 55 Dropped by parents Calling parents Waiting
Going for a run in the morning is a great balance to my stressful everyday life. It helps me keep a clear head. My dog Gustav is my most loyal training partner.”
Playing guitar Booking taxi Taxi 11

SERVICE SCENARIO


The study resulted in a network of “specialised” and “universal” gateways, that together shape our gateway concept. Users who are longing for interaction with the community, depending on a mobility service or seeking shelter and hospitality, will be satis fied at our specialised gateways fulfilling those needs. Simulta neously, as we observed that people like to get involved them selves, these gateways also allow people to go one step further and become co-producers, directly influencing the offers at the park. On the other hand, some park visitors might just want to “perforate the membrane”, meaning that they are not in need of a service and simply want to access or exit the park through a universal component of the gateway. We strongly believe that this combination of ideas and factors result in a diverse and exciting gateway system that remains functional while being in clusive towards all possible users.

 Market Information board Amphitheatre Meeting point Fitness & well being
Parking Pick-up point Refilling/ charging E-bikes SOS
Working area/ wifi Reading Cafe
Drinking fountain Toilets Waste stations Pet stations
Market Information board Amphitheatre Meeting point Fitness & well being
Parking Pick-up point Refilling/ charging E-bikes SOS
Working area/ wifi Reading Cafe
Drinking fountain Toilets Waste stations Pet stations
GATEWAY AS FUNNEL

Gateway functions as a membrane with openings of different importance and different attention to their function. In symbiosis with the users, the gateway network creates an identity of the park and the surroundings. It is an interface between city, park, people and their needs.
SPECIALIZED OPENINGS
Present, users feel they are transiting through the membrane. Service offered at opening may influence entry point choice for users.
UNIVERSAL OPENINGS
Simple passage through the membrane with or without bufferzone. Users enter without needing or wanting a specific service.
CITY PARK
Interactive gateway service
Mobility gateway trans port service
Lounge gateway service
Supportive interfaces Ancillary services
SPECIALIZED OPENINGS UNIVERSAL OPENINGS
Process Concept Proposal



GATEWAY COMPOSITIONS
Interactive gateway with ancil lary services and lounge + mobility component
mobility gateway with ancillary ser vices and interactive + lounge component
lounge gate way with an cillary ser vices and mobility and interactive component
Personas Parameters Scenarios Services Interactive Mobility LoungeTHE GATEWAY TRANSITION STRATEGY
SITE ANALYSIS

The study area, located in the border of two municipalities, is a complex territory, ranging from relatively dense urban fabrics, to open recreational green areas, agriculture lands and the huge void created by Linate Airport. With a site analysis, it is possible to study this dense fabric and unfold the potential of the site in a justified manner.

ACCESSIBILITY




The accessibility map helps in understanding the interconnec tions of GPF also the porosity and frequency of entrance points of the existing park system. The focus is set on different elements that restrict the park with regard to its accessibility.
Existing roads Existing access points Existing bridge

FRAGMENTS

The boundaries have a strong fictional character and are present throughout the park. They are mostly embodied by infrastructure and private properties, and will play a significant role in the design of the gateways, as it cannot be connected. Interestingly, we figured that boundaries are prominently present within the park as well, dividing it into different fragments which are not all used to their full potential.

MOBILITY







The study includes infrastructure connections to the city on macro levels. Identification of existing Bike MI stations on the eastern part of the perimeter towards the city and developing the exist ing system of bike lanes for our proposal. In our proposal, minor changes to the existing infrastructure will have big effects on the customer experience of the park.

Bike MI Bike paths Proposed bike Bike paths stations MI stations proposed



EXISTING STRUCTURES





Cascinas and sports facilities are present throughout the park. We have identified both of these structures as connectors of the different fragments that we have obtained due to the boundaries discovered within the park. We have identified some of these structures as supportive interfaces as in being a motivation for visitors to use the gateway. In our proposed park gateway con cept, these have a significant role in connecting the fragments.
 Sports facilities Cascinas Restaurants Cafe/ Bar
Sports facilities Cascinas Restaurants Cafe/ Bar
EXPERIENCE MAP

This map falicitated the experiential factor of the urban patch at varieous edge interfaces. The components generating the char acter helped us in understanding the textures, activity generators and user relation with the site that played a crucial role in struc turing the proposal.


CONCLUSION
While reflecting and processing these different analysis layers (the accessibility- and boundary map, existing structures- and infra structure map, as well as the experience map, we have reached the goal of understanding where the strengths and weaknesses are in the existing urban layout of the gateway system. Furthermore, we have understood where to underline the strengths and where to intervene in order to eliminate weaknesses in the exist ing gateway system.




The new gateways we are proposing can be described as the bridge between the site analysis and the gateway scenarios from step one. Specialised openings consist of interactive gateways, mobility gateways and lounge gateways. These three functions are present throughout all specialised membrane openings with a shifting main focus depending on the situation of the in- and outside of the park (the here- and there) at each particular per foration, while keeping in mind the membrane as a whole. This leads to an interrelation of activities in all gateways depending on their situation in the micro and macro surrounding, forming the desired balanced gateway system.

Gateway systems Internal gateway funnel






Interactive gateway Mobility gateway Lounge gateway Supportive inerface

NETWORK PROPOSALS
In addition to the existing accesses, we are proposing a mobility gateway in the south-west where the new M4 line will arrive. This entrance will be the key public transport link between Grande Parco Forlanini and the city. With lounge and interactive func tions partly being present, this is the perfect starting point for the park experience.

To enhance and encourage co-producing activities that are pres ent in the area surrounding the park on the north-west side, we are introducing a lounge gateway close to existing offices there.
In order to overcome the fragmentation caused by two main boundaries, the highway bridge and the river lambro, an inter active gateway is implemented, “luring” people into the park under the newly developed highway bridge environment. This focal point will profit from the existing Atelier Forte, functioning as a supportive interface to the gateway. This gateway is a crucial connection between the western- and the romantic part of Grande Parco Forlanini and is therefore categorised as a funnel.
The interventions on the western side now connect the city to the romantic part of the park that we believe has great qualities al ready and is now made accessible.
A connection is added from the restaurant and event space An tico Borgo In Citta which functions as a supportive interface gen erating the pathway. The gateway tackles the area next to the exhibition center, that we have experienced as abandoned and in a way even scary.
The popularity of this undervalued part of the park will also rise thanks to the key funnel placed on the eastern part, the lounge gateway that will connect the Idroscalo to Grande Parco Forlanini. It creates a connection to the park, while offering people visiting the sports facilities around ‘idroscalo’ a place to wait, while and work. Cascina Bruciata will function as a supportive interface between the two gateways, enhancing the connection between them.
GRANDE PARCO FORLANINI AND THE GATEWAY sYSTEM
SITE SELECTION | JUSTIFICATION
In this section, we set the focus of Grande Parco Forlanini and the gateway system design on the interactive gateway located in the north west of the site, the under highway bridge environ ment at via Corelli. Primarily, this specific loaction enables the connection of three unconnected fragments of the park as ana lyzed in the previous part. In addition, an important point that has not been accesible to the public is made availabe, enabling the enhancement of existing qualities of the urban fabric while adding to the quality of public space in the area. Via Corelli is the perfect location for this interactive gateway focus, as the de sign activates the street and the underbridge environment, while creating a social connection between Ortica and its artistic influ ences and people and the traditional institution that is Atelier Forte. Furthermore, locals, artists and members of neighboring sports clubs, can contribute to the network as co-producers of fering workshops etc. with future users who want to participate. While the catalyser, the under bridge space, offers an unusally exciting platform for this symbiosis, the gateway system provides every actor involved with the physical devices and the digital net work needed to realise this concept. The gateway development process has been planned in a phased sequence, aiming at an implementation after 3 years of preparation.

MEMBRANE CONCEPT



The interactive gateway under the highway bridge at via Corelli, puncturing the boundary of the enclosed park and generating a flow of people and services between the inside and the out side of Grande Parco Forlanini. The gateway is structured like a membrane, funelling and connecting people through the transi tion space with the help of specific devices and activities present in the gateway. A mobility junction, the art junction, as well as the main intersection with it’s piazza are key components of the membrane. The existing structure, the pillars of the bridge, are given additional importance as they are the guiding space shap ing element within the membrane.
The Underbridge Area
Taking inspiration from a nature Considering the area as a membrane
Considering potential areas in the surrounding and creating new junctions




Connecting junctions considering columns as space defining element
Enhancing the proposal with appropriate re specting community and existing functions
PILLAR CATALOGUE
The under bridge columns are used as a main protagonist of the design. The pathways and spaces are defined according to location of the columns and some columns are dedicated to specfic activities based on their location and functional/ experi ential needs.

SERVICE PILLAR

SOS | BOOKING | FIRST AID | INFORMATION
ART PILLAR
ART GRAFFITI | EXHIBITION | LIGHTING

PILLAR
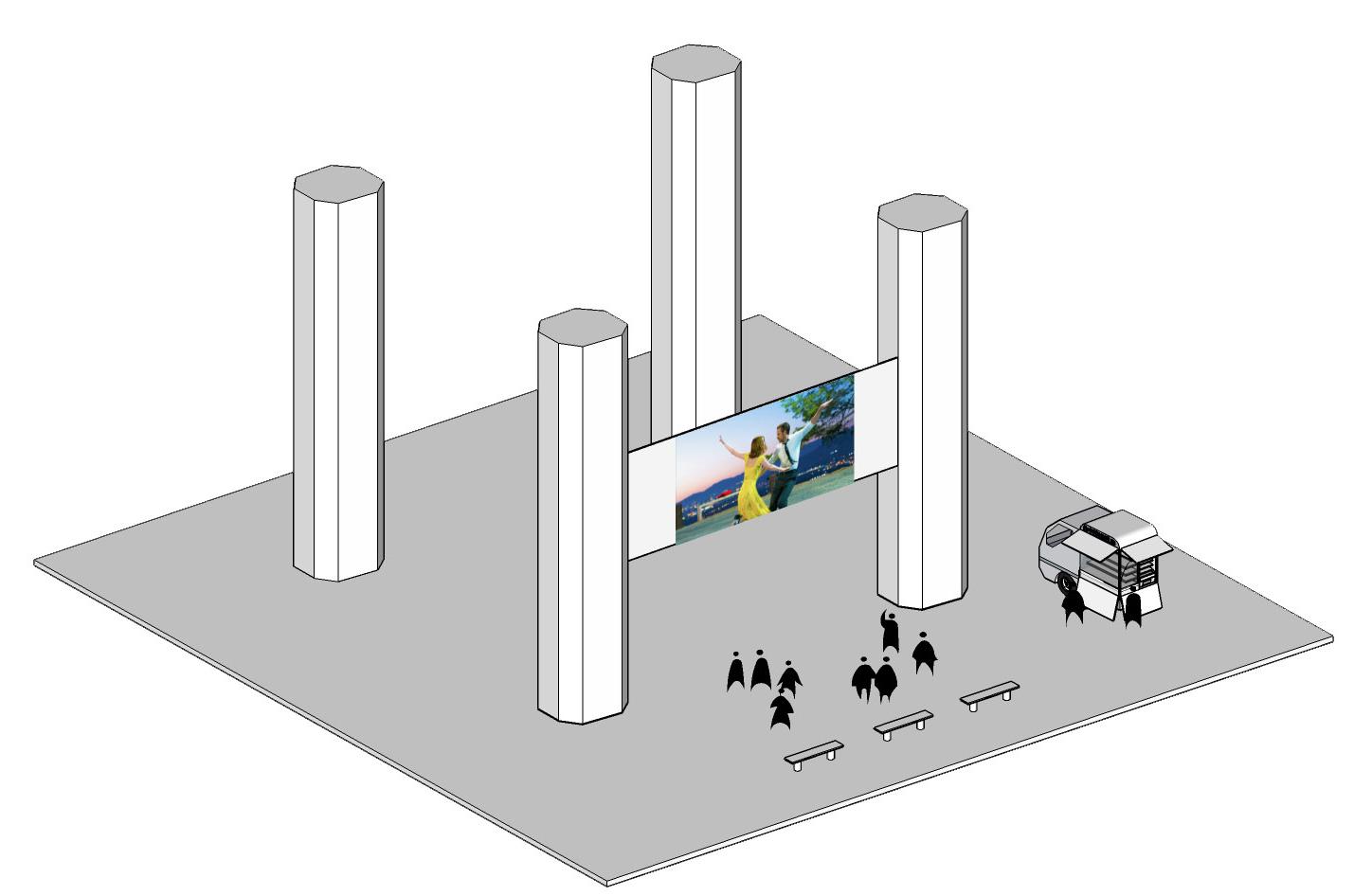

SPORTS PILLAR CLIMBING WALL




01
Mobility Junction: Bike/ Car sharing Parking area
Pick up/ Drop off area Information point
Fylover for pedestrian and bicycle
03
Warm-up activities Waiting area
04
Pet area Meditation/ Yoga area Open book point +Sitting area
05
06
07
New vehicular route to Atelier Forte
Express gateway Art junction: Public exhibition space Atelier Forte connection
Atelier Forte sculpture garden
08
09
10
02 Master plan 34
Elevated Platform for art exhibitions Skate park Climbing avtivities
Interactive junction: Gathering point





01
Path conneting to interactive junction
Mobility junction for bicycles, information units.
03
04
02 38
Bridge for pedestrian and bicycle.
15 m wide Lambro River






Scale 1:500



Street Bicycle track Public exhibition space Sitting Interactive gallery Pathway Street


SECTION C -C’
Street Bicycle track Climbing ropes Pathway Climbing ropes Street
Scale 1:500 Scale 1:500







PLUG IN phase

THEMES | IGP-DECAUX | BRAND SPONSORS
First of all contact is made with the local communities. In our case the the COMUNE DI MILANO is the local city authority in charge of transformation decisions and is therefore crucial as a supporter if the project. In addition, the comune di milano owns and operates most of land plots around Grando Parco Folranini. In addition, for the use of the space underneath the highway, the operator and the Milano State Ministry of Transport should be involved in the project in this very early stage.
Owners of neighbouring land plots will be approached and (wherever possible) involoved in the plans. Some of them func tion as key interfaces of the project. Working together with the COMMUNITY, existing sports clubs and the AtelierForte is a fun damental part of the concept. The local community is the core of the project.

As the concept is fueled by the idea of co-production, the public and possible community initiatives will be approached at this early stage already. Dialogue with locals engaged in the de sign projects main themes: ART, DESIGN and SPORT and WELL BEING initiated.



Aim: specifying places, themes and their characteristics.
In the plug in phase, we indend to involve IGPdecaux as our part ner focussed on communication and services in public spaces. Operating within tranists, street furniture, billboards as well as installations in public spaces, IGPdecaux will be the intermediate between the urban planning team and BRANDS / SPONSORS. Starting to approach brands and sponsors in this early stage of the disgn will further support the idea of co-production. We have proposed a list of local and international brands and events who match the themes and might be interested in being invloved in the project.
COMUNE DI MILANO | COMMUNITY | PARTNERS MI State Department of Infrastructure Local industry and land owners Comune di Milano Atelier Forte





POTENTIAL LOCAL EVENT PARTNERS







POTENTIAL ACTIVITY SPONSORS


‘SATTELITE EVENTS‘ EXHIBITION EXTENSIONS PROMOTION ACTIVITIES / COPRODUCER FUNDING

WARM - UP phase
PUBLIC | SHARE KNOWLEDGE | KEY LOCATIONS

| CO-PRODUCTION

Including the PUBLIC and future users in order to SHARE KNOW LEDGE and to get the public in touch with the themes of the in terac tive membrane design. To do so, playful activities and games will be organised in KEY INTERFACE LOCATIONS such as Atelier Forte and the sports clubs significant within the context to further develop the co-pro duction component of the project.


In this phase, the COMMUNICATION/digital blackboard system presented in step one will be already introduced to underline the importance of the CO-PRODUCTION component.


