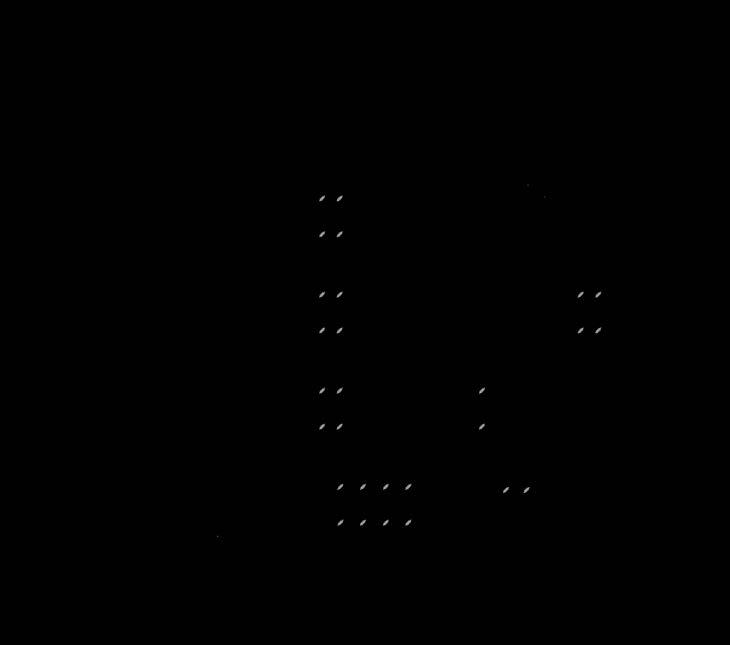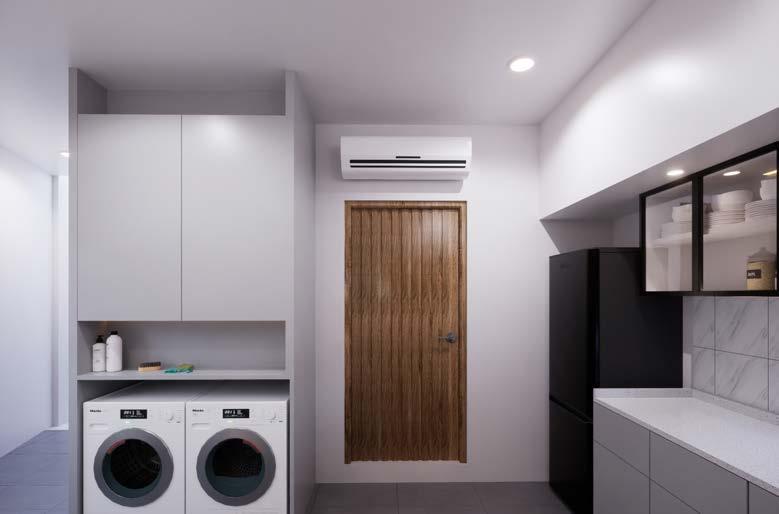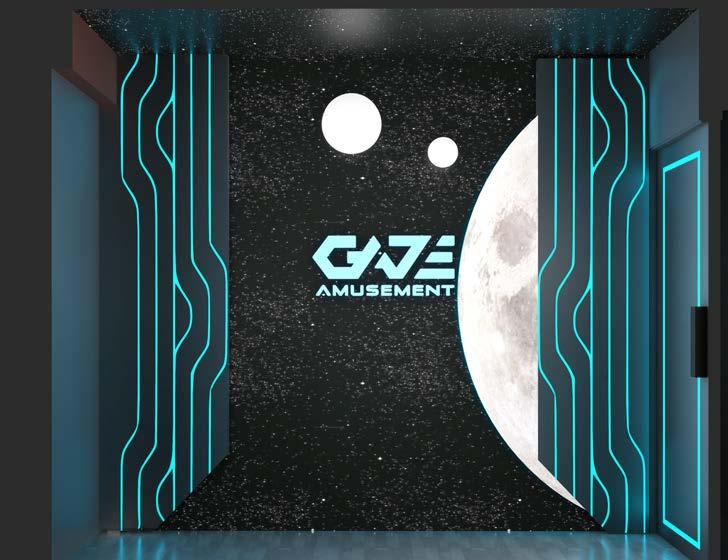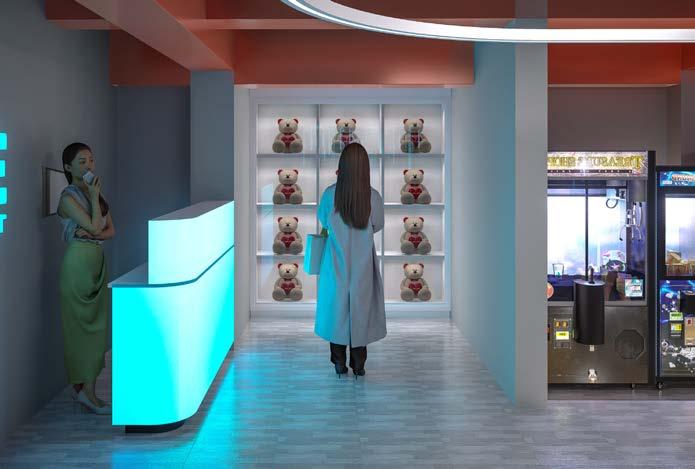

CONTENTS/
01| UTS RESIDENCE @ YANGON,MYANMAR.
02| 62L RENOVATION @ YANGON,MYANMAR.
03| PRIME KITCHEN RESTAURANT @ YANGON,MYANMAR.
04| THREE EAGLES JEWELLERY SHOP@YANGON,MYANMAR.
05| CITY VILLA RENOVATION @ YANGON,MYANMAR.
06| 24 VILLA VACCATION HOUSE @ YANGON,MYANMAR.
07| GAZE AMUSEMENT @ MYEIK,MYANMAR.
08| HORIZON GARDEN RESIDENCE @ SINGAPORE.
Location
Project type
Scope of work
Site area
Construction floor area
Stage

- Yangon.
- Residential.
- Architectural Design
- 2292 sqft
- 6160 sqft
- Schematic Design

My contributions
& Key responsiblities in this project
With the courtesy of my senior architect in Edgewise Architect,I received an opportunity to participate in this project. Literally, when I dived into the project,it’s been already in the stage of design development. My collaboration in this project is to assist my senior architect in producing the architectural plans,elevations, sections and enlarged details for the construction.Moreover, I’ve handled the visualization and presentations to win the clients in the schematic stage.All those processes have been succeeded smoothly and the satisfactions for both clients and our design team have been exceeded beyong expectations.








SECTION





62L RESIDENCE RENOVATION
Location
Project type
Scope of work
Project area
Stage

- Yangon. - Residential. - Interior Renovation - 1874 sqft
- Schematic Design










The red dotted line in the plan refers the views of the design in perspective mode.

PERSPECTIVE RENDERING OF DINING AREA


PERSPECTIVE RENDERING OF LIVING AREA
PERSPECTIVE RENDERING OF DINING AND DRY KITCHEN

PERSPECTIVE RENDERING OF LIVING AREA

PERSPECTIVE RENDERING OF WET KITCHEN






PRIME KITCHEN RESTAURANT










THREE EAGLE JEWELLERY SHOP










DISPLAY CABINET 2 DETAILS FOR CONSTRUCTION







CITY VILLA RENOVATION
Location
Project type
Scope of work
Project area Stage

- Yangon. - Residential.
- Interior Renovation - 2340 sqft
- Construction Stage.

Layout Plan
Ground Floor Level Construction Drawing For Furniture Layout Plan
Ground Floor Level
Layout Plan
First Floor Level


Drawing For Lighting Fixtures Layout Plan
Ground Floor Level

Drawing For Lighting Fixtures Layout Plan
First Floor Level

CITY VILLA | YANGON | CONSTRUCTION STAGE
A RESIDENTIAL PROJECT FOR AN RAKHINE ETHNIC FAMILY. CLINETS PROPOSED THAT HE WOULD PREFER THE NATURAL PALETTE THEME WITH SIMPLE AND MINIMAL DESIGN STYLE AND PREFER MORE SOLID WOOD INSTEAD OF USING LAMINATES.THAT’S WHY WE GO FOR THE THEMES PAINTED IN THE COLOR NATURAL PALETTE AND USED THE NATURAL MATERIALS LIKE TERRAZO, TEAK WOOD AND RECYCLED FABRIC. EARTH TONES IN THE COMMON AREAS CREATE THE ATMOSPHERE OF WARMTH AND COZY VIBE AND THE DETAILS OF THE WOOD JOINTS IN THE SHAPE OF BUTTERFLY BECOME THE SIGNATURE OF THIS DESIGN CONCEPT. THEN FUSED WITH THE EMBROIDERY IN THE SHAPE OF CLIENTS’S FAVOURITE FLOWERS.















INTERIOR PERSPECTIVE RENDERING OF LIVING AREA


INTERIOR PERSPECTIVE RENDERING OF KITCHEN & DINING

Location
Project type
Scope of work
Project area
Stage

- Yangon. - Residential. - Architectural Design - 1874 sqft - Completed.

GROUND FLOOR PLAN
01. ENTRANCE
02. POND
03. OUTDOOR LIVING
04. JAGUZZI
05. DRY KITCHEN
06. WET KITCHEN
07. COMMON WC
08. LIVING ROOM
09. VERANDAH
10. MASTER BEDROOM

MAQUETTE RENDERING
FIRST FLOOR PLAN










Location
Project type
Scope of work
Project area
Stage & Responsibilites

- Myeik,Dawei,Myanmar. - Acrade Entertainment. - Interior Renovation - 4410 sqft
- Site Survey/ Conceptual 3D Design.

FLOOR PLAN @ GROUND FLOOR LEVEL

FLOOR PLAN @ FIRST FLOOR LEVEL

FLOOR PLAN @ SECOND FLOOR LEVEL
The dotted lines shown in red color are used to describe where the location of the site images are located in the plan. The existing layout of the first floor and second are the same indeed.






STAR LIT CEILING
WHITE LAMINATE TO BUILT IN FURNITURES & SHELVES

OFFWHITE WALL PAINT

REDDISH ORANGE TO BEAMS AND SHUTTER


GAZE LOGO INTO LIGHTBOX

STEEL LAMINATE WITH HAIRLINE








HORIZON GARDEN RESIDENCE
Location
Project type
Scope of work
Project area
Stage & Responsibilties

Singapore - Residential.
Interior Renovation
840 sqft - Conceptual 3D Design & Render ( As outsourcing freelance project)












“ THANK YOU FOR YOUR PRECIOUS TIME...”
