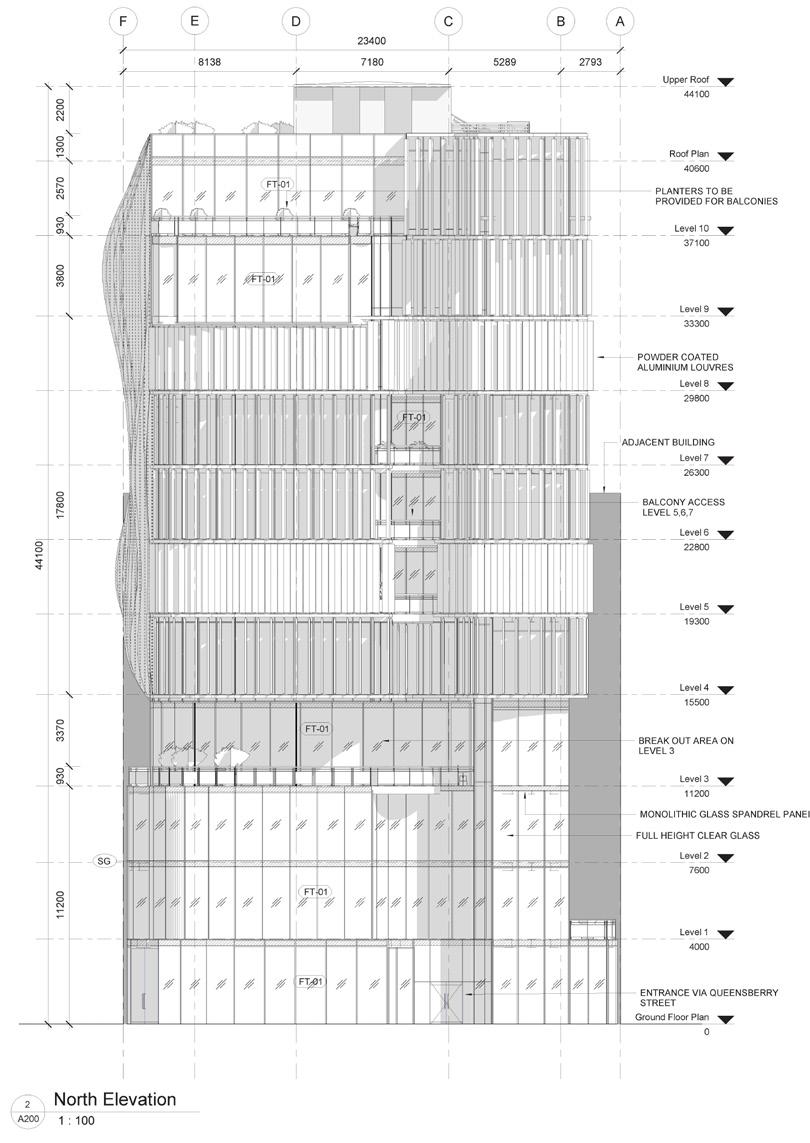





Project: Museum Of Science & Industry
Summary:
This thesis interrogates the qualities of the ruin to learn how we may future proof a building to last an extensive period. The ruin stands as a physical reminder for the passing of time and is able to withstand or avoid the fate of demolition. Such remnants depict this complex relationship between durability and decay and
the inevitability of architecture to experience change. By seeing the ruin as a conceptual catalyst for how we may design with the future in mind, can we maximise whole of life value and avoid the recurring cycles of production, obsolescence and waste that drives the construction industry?
01 FUTURE - PROOF
Process:
The process involved studying ruins and identifying three underlying values they possess in which they are durable, robust and incomplete. These characteristics drive the proposition whereby durability is explored through the architectural poche made out of concrete and brick. Robustness centered around generat-
ing a plan that is agnostic towards program which allows alternative uses in the future. Lastly, the incomplete was tested through incorporating lightweight steel structures that grant agency to add or edit the existing fabric.
RMIT Major Project/ Thesis (Yr 5, 2022)

Supervisor: Ben Milbourne

Nestled at the back of the main building, Anzac Hall was designed by DCM and opened to the public in 2001. Although an award winning building, it was demolished in 2021 to make way for a larger venue.




This tendency to view architecture as disposable raises questions towards a building’s life expectancy and the ecological effects that arise due to a loss in embodied energy each year.























Sir John Soane’s Bank of England visualised as new and as a ruin draws on similar interests as the building appears to have survived the tests of time.

Although a ruin, the building is still maintained and as such it holds onto its value. This may be a testament to its durable materials and robust planning.
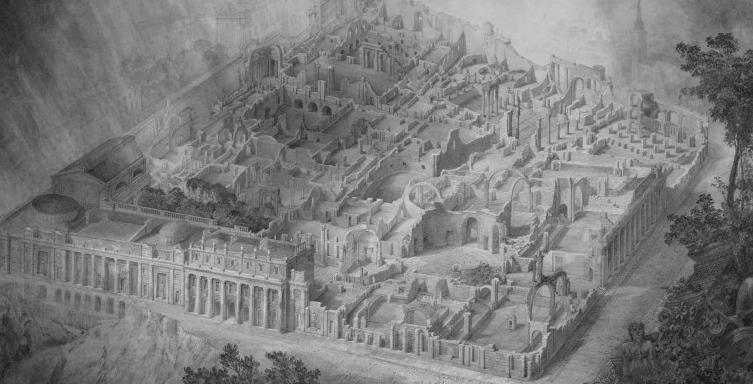 ANZAC Hall, Canberra - 2001
ANZAC Hall, Canberra - 2021
Sir John Soane - Bank Of England
ANZAC Hall, Canberra - 2001
ANZAC Hall, Canberra - 2021
Sir John Soane - Bank Of England
Linear Curved Angled




 1. Spatial Analysis - Museums
2. Wall Catalogue
3. Robust Plan - S,M,L Size Spaces
1.
2.
3.
4.
5.
1. Spatial Analysis - Museums
2. Wall Catalogue
3. Robust Plan - S,M,L Size Spaces
1.
2.
3.
4.
5.




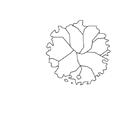


 1. ANGLED WALLS TO DRAW EYES TOWARDS PUMP HOUSE
2. EXTEND HEIGHT AND CARVE ENTRANCE
3. CUT MADE TO CREATE RELATIONSHIP TO STREET EDGE
4. HIERARCHY OF POCHE FROM NORTH APPROACH
Ground Floor Plan 0 25 50m Scale 1:1300
1. ANGLED WALLS TO DRAW EYES TOWARDS PUMP HOUSE
2. EXTEND HEIGHT AND CARVE ENTRANCE
3. CUT MADE TO CREATE RELATIONSHIP TO STREET EDGE
4. HIERARCHY OF POCHE FROM NORTH APPROACH
Ground Floor Plan 0 25 50m Scale 1:1300






Project: Co-living Block, Hackney Wick
Summary:
The proposal for a Collective Living Block is a re-imagining of the ‘Beam’ as a discrete building element in which its capacity lies beyond its structural performance. A series of design opportunities arise in which the project attempts to assert value to the way in which the ‘Beam’ is flexible in adapting and embracing

to the living conditions of its users. As a whole, the project advocates for a participatory, co-living environment in which goes beyond shared spaces to build a community that is able to share resources.
Process:
Timber technology studies were carried out in order to design a bespoke beam that could hold program and services within. The design takes the form of a glulam truss with LVL sheets on either side and metal fins that allow for easy connection. A 3D model was formed where the beam was imported into Grasshop-
02 MEGA
per and then aggregated using WASP. The selected aggregation was based on its contextual relationship which features cantilevering sections that grant views over the river.
RMIT Master Design Studio 6 (Yr 3, 2020)
Tutor: Gilles Retsin
Aggregations
to slot easily into each other. 2.8m 2.8m 0.78m




0.78m
LVL Sheet
20000mm x 2500mm x 30mm
Steel Plate
200mm x 200mm x 220mm
LVL Door



1300mm x 2400mm x 15mm Steel fin 300mm x 1600mm x 10mm
 A.
B.
C.
D.
Construction Glulam Beam Design
Truss 01
Truss 02
A.
B.
C.
D.
A.
B.
C.
D.
Construction Glulam Beam Design
Truss 01
Truss 02
A.
B.
C.
D.
A series of breakout spaces are created within the co-living block which permit alternative uses. Through the platforms app, users are able to book spaces for their own requirements during select times of the day.




Alternativley, these spaces become available to all users when not in use.
Exterior partners such as art and exhibition curators may also book spaces to facilitate a collective engagement by those living within and those residing in the surrounding context. This transforms the block to be one that is highly driven by people where the architecture becomes the backdrop to social and cultural exchange.
Co-living Dining Co-living Lounge Room ExhibitionProject: Museum, Melbourne
Summary:
The proposal for a museum situated in the heart of Melbourne explores the use of sculpting techniques to derive a curious form. The exterior and interior of the building present itself as being both ‘out of this world’ and referential to its surroundings by taking on parasitic conditions. Several moments occur through-


out the facade where the exterior appears to flake off or sprawl across certain regions. This begins to form openings and balconies which use view framing to draw visitors to certain points of interest.
03 CURIOUS MUSEUM
Process:
The base topography of the building uses a minimal surface to blur the boundaries between the floor and ceiling which was inspired by Toyo Ito’s Opera House. Grasshopper was subsequently used to array a series of components onto the base surface which was then exported into Z-Brush. Techniques such
as creasing and flaking were implemented to morph the form into the site and blend the sculpted concrete into the brick façade.
RMIT Master Design Studio 8 (Yr 4, 2021) Tutor: Marc Gibson




 1. Site
2. Minimal Surface
3. View Framing
4. Program
5. Material Selection
1. Site
2. Minimal Surface
3. View Framing
4. Program
5. Material Selection


 Exhibition One
Exhibition Two
Little Lonsdale Street
Exhibition One
Exhibition Two
Little Lonsdale Street

Project: Architectural Archive, Ronchamp
Summary:
Le Corbusier’s Chapel in Ronchamp is one of the world’s most profound icons of modernist architecture. The proposal aims to maintain and further enhance the chapel by providing an architectural archive and research facility dedicated to Le Corbusier’s body of work. The position of the proposal has been care-

fully considered as its placement is situated in the background which aims to preserve the famous view towards Ronchamp.
Process:
A thorough site analysis was conducted to uncover certain conditions implemented within Le Corbusier’s master plan. It was revealed that an architectural procession takes place whereby users catch glimpses of the chapel as they walk up the hill. Taking ques from the chapel’s roof and inverting the dominant lines,
04 INVERT
the new addition becomes a silhouette in the background. A similarity arises between the new and old which is shown through the over scaled roof and interior lighting techniques.
RMIT Bachelor Design Studio 5 (Yr 3, 2020)
Tutor: Brent Allpress
Documenting Sequence Of Movement:



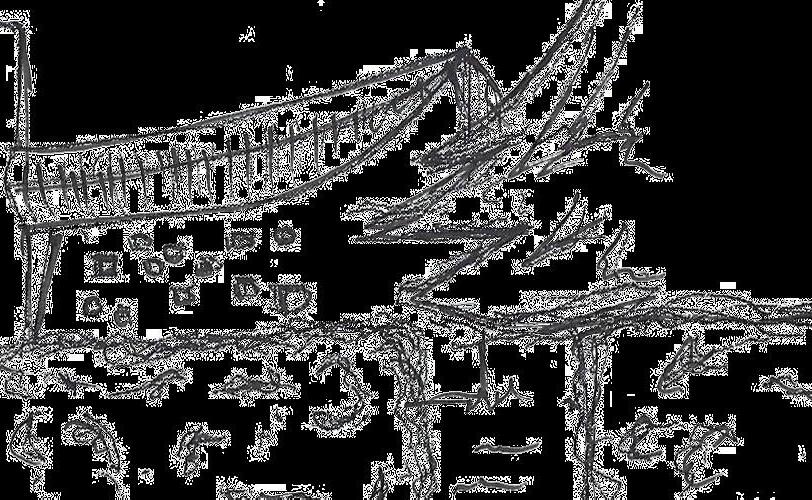


As you walk along the path the dense vegetation is slowly stripped away revealing the large chapel.
It’s position on the hill is one of confidence as the walls angle towards the ground.



Inverting Relationships:
The sequence of movement throughout the site suggests that Le Corbusier creates a procession to heighten the reveal of the chapel. The inversion of the chapels roof lines therefore continues this moment of reveal into the background.
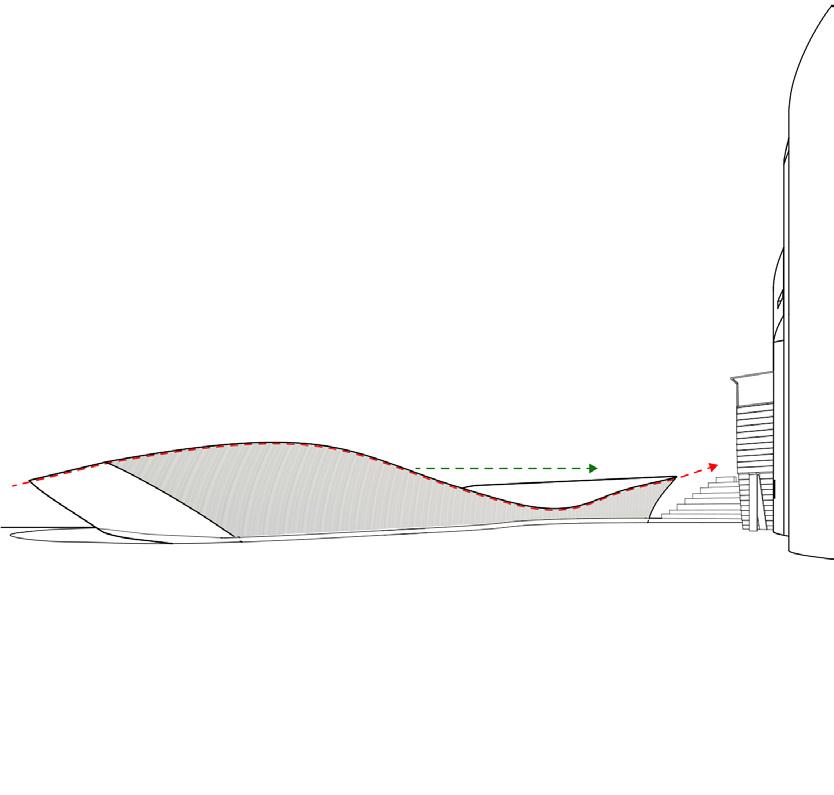



 2. 3.
4. 5. 6.
1.
2. 3.
4. 5. 6.
1.
Roof Top Terrace

Over-scaled Roof


Waffle Frame

Windows

Nested Pods
Staircase
Pilotis

Project: Education building, Carlton
Summary:
RMIT’s recent purchase of 81-89 Bouverie street, offers the university an opportunity to expand its campus. A new state of the art fashion design hub is proposed to be built on the site in which provides students and teachers with classrooms, workshop facilities and a number of break out spaces. In this instance,
the low-rise tower embraces the idea of vertical circulation as a point of celebration. Given the adjacency of the site next to the intersection, the façade and ground floor attempts to activate its surroundings through its program and decorative aluminium louvers that oscillate.
05 BOUVERIE FASHION
Process:
An initial contextual and massing study was conducted to ensure the new proposal does not overshadow its surroundings. From this, the building was modelled and documented in REVIT where Rhino provided an opportunity to test design explorations quickly. In order to provide shade to the above levels, a double





skin façade was chosen in which research was conducted to learn how it operates. This was then carefully detailed in REVIT to show the intricacies of the façade system.
RMIT Technology 4 (Yr 3, 2020)
Tutor: Kenneth Wong




