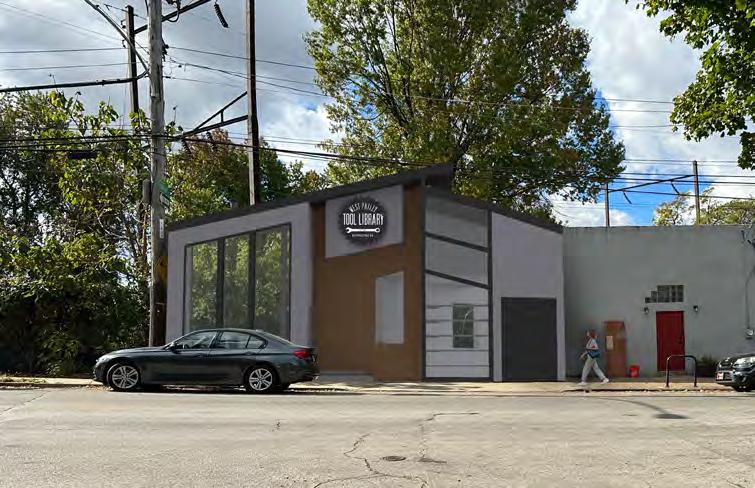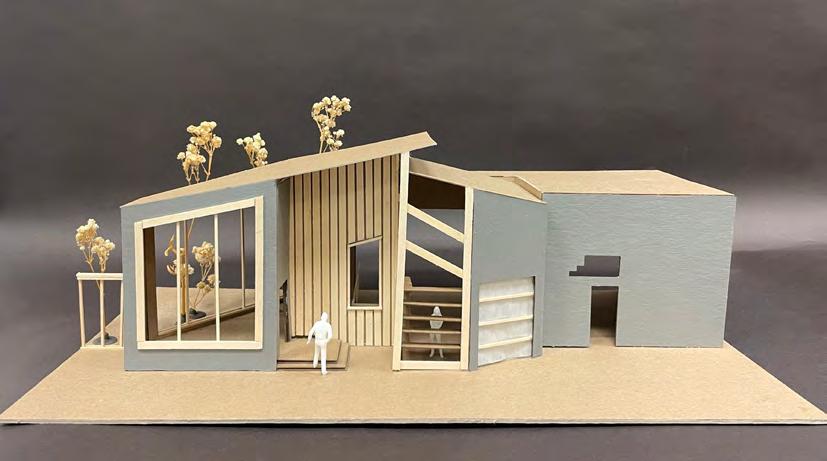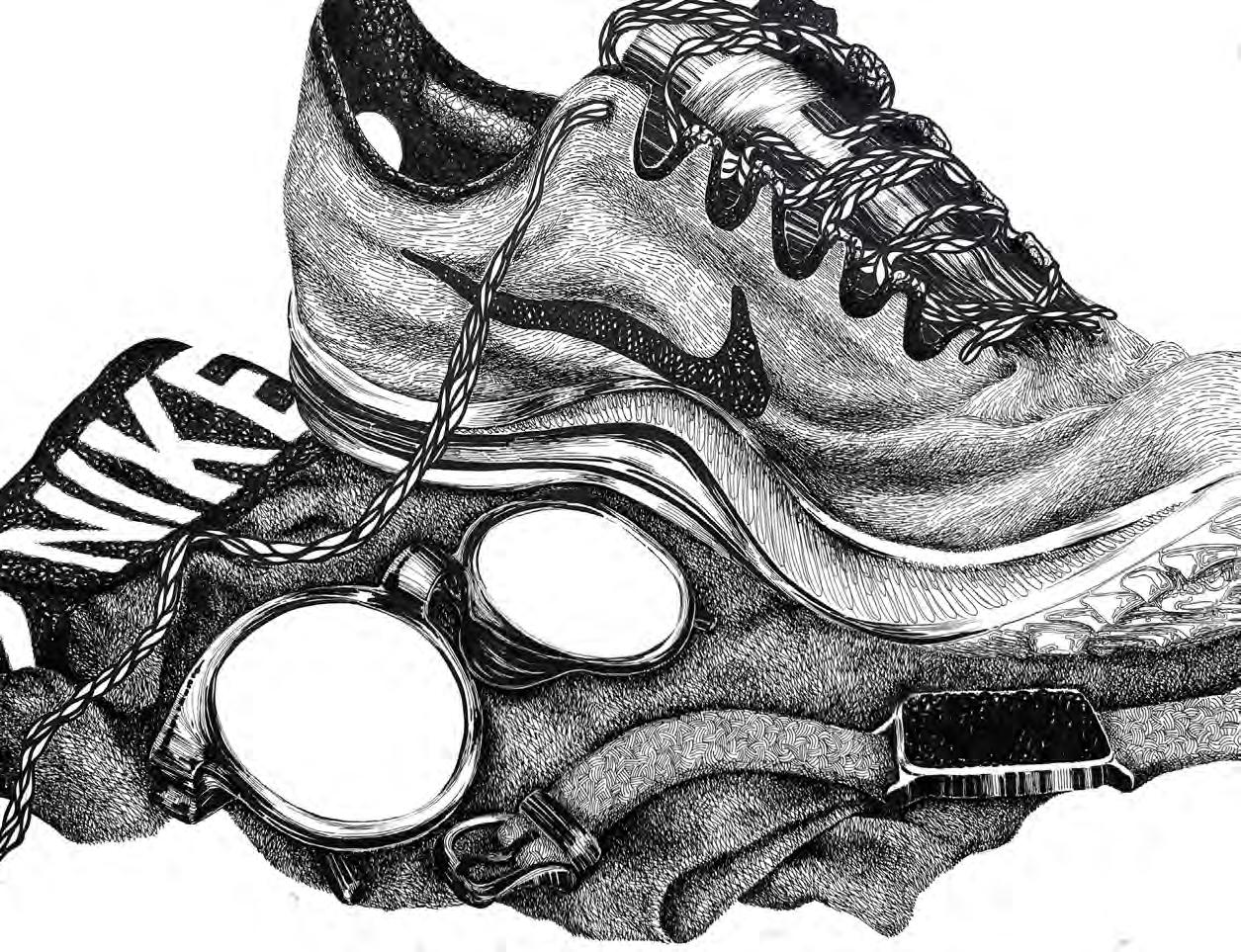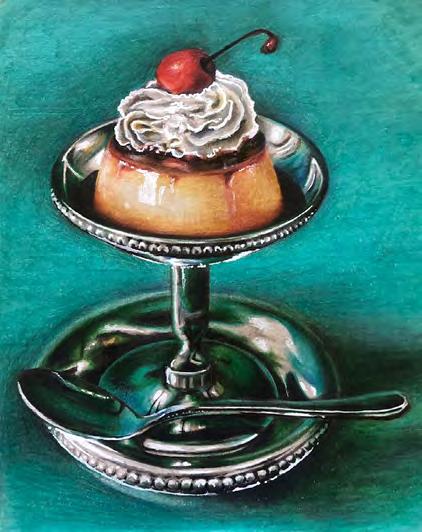

Architecture Portfolio Kyra Compton
Kyra Compton
Architecture Major, Intensive Design Concentration
Landscape Studies Minor
Education
Contact
342 Hillcrest Drive
Encinitas, CA 92024
442.245.4326
comptonkc1711@gmail.com
Experience
University of Pennsylvania / Architecture
August 2022 - PRESENT, Philadelphia, PA
I am in my third year of the undergraduate architecture program in the College of Arts and Sciences at the University of Pennsylvania. I have declared Architecture as my major with an Intensive Design concentration; I am also pursuing a minor in Landscape Studies.
La Costa Canyon High School/ High School
August 2018 - June 2022, Carlsbad, CA
I took a total of 13 AP courses and 12 AP tests, obtaining “AP Scholar with Distinction” status. My cumulative GPA was 4.38 (w).
I also took one online class titled “Intro to REVIT” through Palomar Community College in San Marcos, providing me with foundational knowledge of REVIT.
Penn Athletics / Full-Time Student-Athlete
July 2022 - PRESENT, Philadelphia, PA
Road Runner Sports / Fit Expert
June 2024 - August 2024, Carlsbad, CA
Sugar Sweet Farm / Camp Counselor, Goat Yoga Staff
August 2019 - August 2023, Encinitas, CA
Skills
Softwares
Rhino 3D Modeling
Adobe Illustrator
Adobe Photoshop
Adobe InDesign
AutoCAD
REVIT
Deliverables
Axonometric Diagrams
Floor plans
Sections
Elevations
Concept models
Renderings
Freehand Drawings
Schuylkill River Project
Spring Semester 2024

Schuylkill River Project
Location: Schuylkill River, Philadelphia, PA
Background
The Philadelphia Horticultural Society (PHS) is an institution that is highly involved in fostering and maintaining the horticultural profile of Philadelphia. The society is critical in the upkeep of both deciduous and evergreen plantlife, advocating for environments that connect people with nature. To celebrate and exhibit their work in the public sphere, my design weaves a small and impactful garden space into Philly’s riverside pedestrian thoroughfare: the Schuylkill River path. The exhibit is comprised of 8 plants native to the east coast,
handpicked from the PHS’ archive of high performing Gold Medal Plants, a status awarded by a panel of horticulturalists, expert growers, gardeners, and nursery owners. Of these 8, half reach full bloom in the spring and summer months, while the other half are evergreen or semi-evergreen flora suited to the fall and winter months. The exhibit, in this sense, will encapsulate a year’s worth of bloom.
Summer Bloom
Black-Eyed Susan
Garden Phlox
Hardy Plumbago
Summersweet
Winter Bloom
Winterberry
Christmas Fern
Little Bluestem
Dixie Wood Fern




Walnut Street
Schuylkill River Project
Light conditions - a fanning trellis system diffuses light seasonally for the wellbeing of plants that thrive better in partial shade
Acknowledgement of flooding - Topographic alterations, fixed and embedded structural elements, and the hardy, handpicked exhibit all account for the rising and falling of water levels in this area


Schuylkill River Project


Physical Model


West Philadelphia Tool Library Revamp
Fall Semester 2023

West Philadelphia Tool Library Revamp
Location:
Spruce Hill, Philadelphia, PA
Background
The West Philadelphia Tool Library (WPTL) is a nonprofit organization serving the community of West Philadelphia by providing tools, classes, and information related to home improvement. By lowering barriers to home maintenance, WPTL addresses the issue of severe disrepair that many homeowners struggle with. At the tool library, homeowners have access to everything they would need to keep their home safe, clean, and comfortable.
My revamp of the physical tool library building aims to improve the functionality of the space and help the nonprofit gain more traction on its mission. This remodel includes an after-hours entrance, a tool dropoff and storage space, as well as a juice bar serving as a community gathering space.

Current Structure
West


West


Section A
West Philadelphia Tool Library Revamp
Existing

Demolition
New Interventions
Demolition and New Interventions
Storage Spaces
Entrances
Gathering Space
Circulation

Program and Circulation
West Philadelphia Tool Library Revamp

The Physical Model



Body in Motion
Spring Semester 2024

Front Elevation

Plan View
Side Elevation

A. Side Elevation
B. Plan View
C. Front Elevation
D. Front Elevation Overlay
B. C. D.

Body in Motion

The Physical Model
Body in Motion
The Physical Model



Mill Creek Stormwater Research Center
Fall Semester 2024

Mill Creek Stormwater Research Center
Location:
Mill Creek, Philadelphia, PA
Background
The Mill Creek Sewer is a combined sewer system, managing both wastewater and stormwater in West Philadelphia. Given its maximum capacity, cases of excessive precipitation make stormwater management a key issue in the areas which the sewer serves. To research and educate on this topic, the proposed Mill Creek Stormwater Research Center would be a valuable resource for the Mill Creek neighborhood and the greater Philadelphia area. Located on the corner of South Farragut Street and Market Street is a vacant lot which would be converted into a campus to host this research center. The design is intended to be semi-permeable, absorbing and managing excess stormwater to reduce direct flow into the sewer. To do this, the design utilizes and draws inspiration from successful stormwater management practices (SMPs), including green roofing, a gutter system, rain barrels, and a rain garden.
Stormwater Management Practices (SMP)

Mill Creek Stormwater Research Center

0ft 10ft 20ft 30ft
Market Street
Ludlow Street
S Farragut Street
Mill Creek Stormwater Research Center

Fine Arts
Selected Works 2018-2024

Fine Arts
Vine charcoal, conte, and charcoal pencil on paper

Fine Arts
Ballpoint pen and sharpie on paper

Fine Arts

India ink on paper



Colored pencil on toned tan paper
Colored pencil on toned tan paperAcrylic on paper
Adobe Photoshop, Adobe InDesign

Kyra Compton
Contact
342 Hillcrest Drive
Encinitas, CA 92024
442.245.4326
comptonkc1711@gmail.com

@designedbykyra
https://comptonkc1711.wixsite.com/kyra-compton

