karolina zalewska portfolio architecture & design
2 CONTACT ME karolina.kz.zalewska@gmail.com +48 532 627 276
CONTENT
page 4 Bosun’s building in Port Czerniakowski
page 10 residential complex in Bronisze
page 14 house in the woods
page 20 the panel building algorithm
page 28 sustainable cohousing in Aalborg
page 34 origami bistro
page 40 acoustic panel
3
Bosuns’s building in Port
Czerniakowski
Status: Competition
Completion: 2022
Location: Poland, Warsaw
Function: Public
Team: tomcat.arch.design
My contribution: Co-creation of the concept design. 3d model making (Sketchup). Creation of master plan and technical drawings (AutoCad).
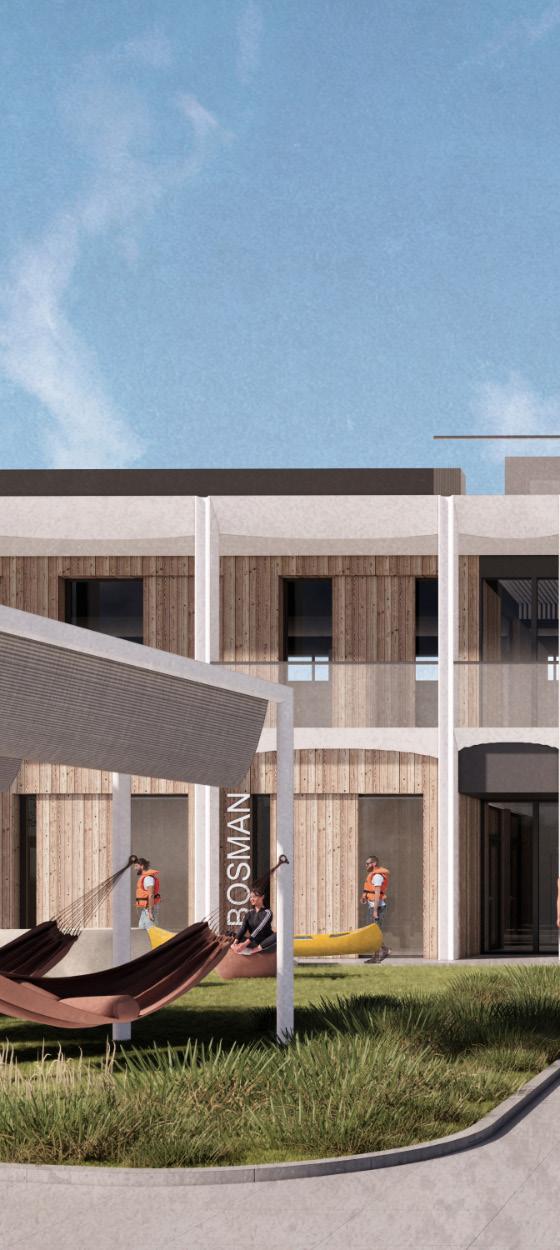
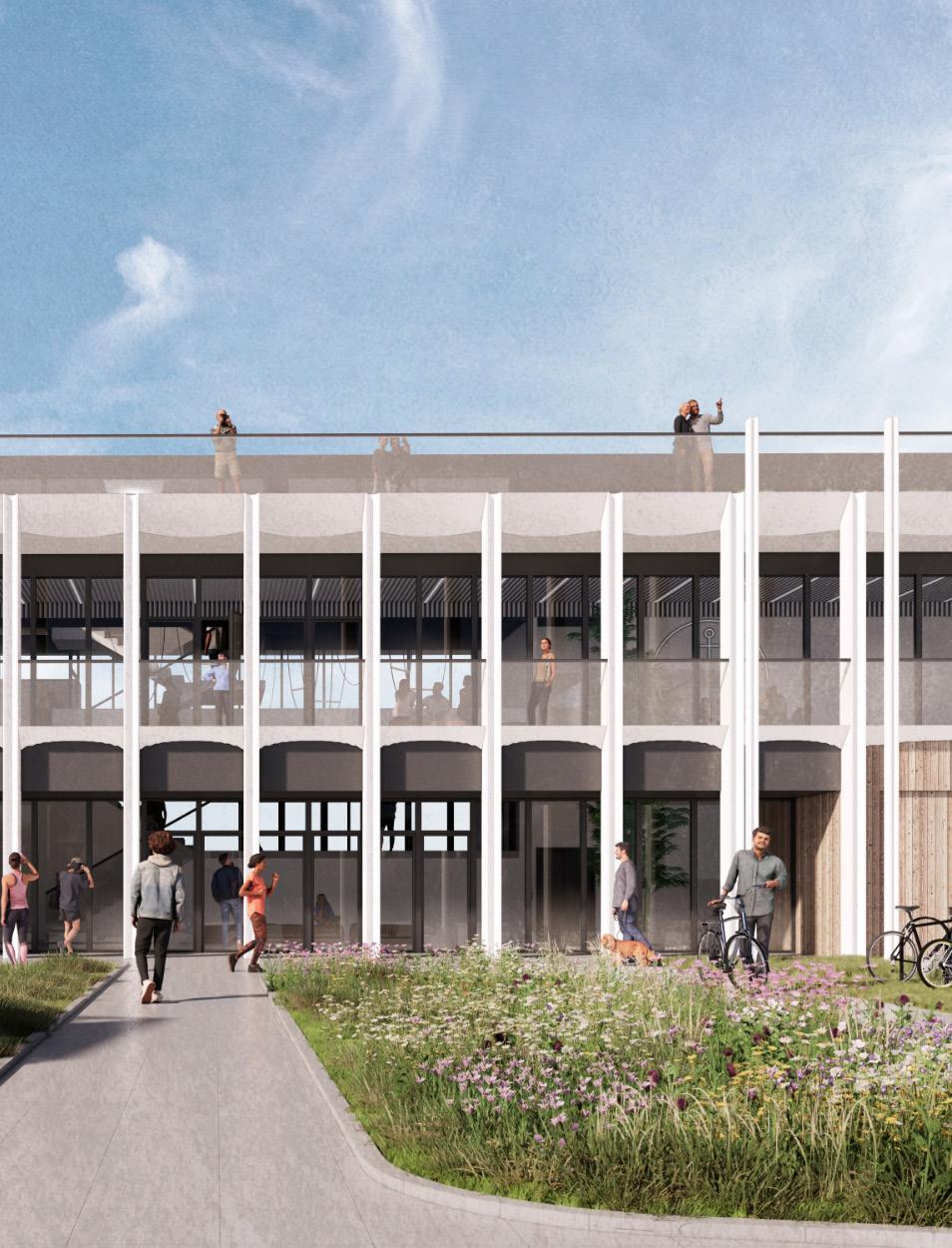
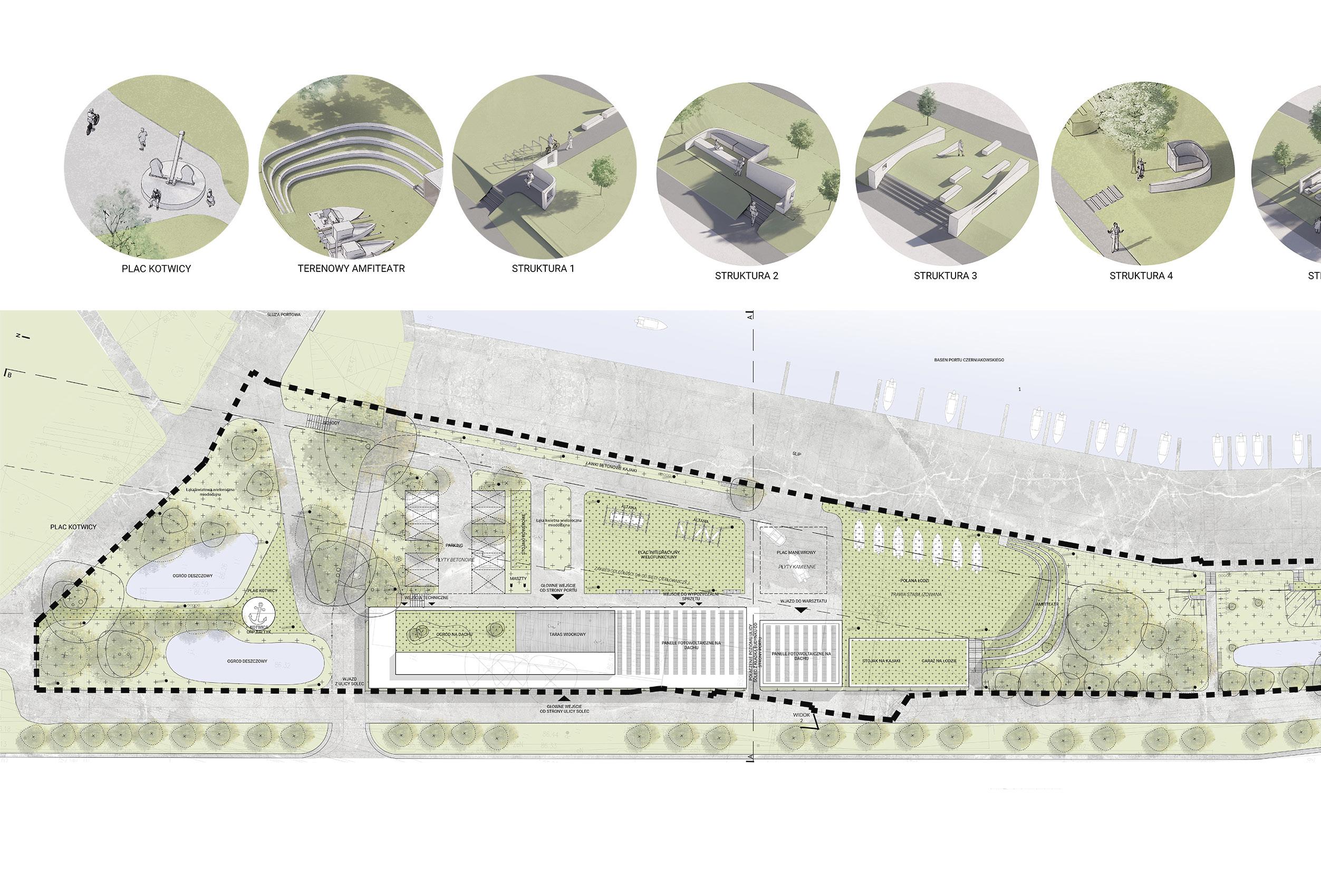
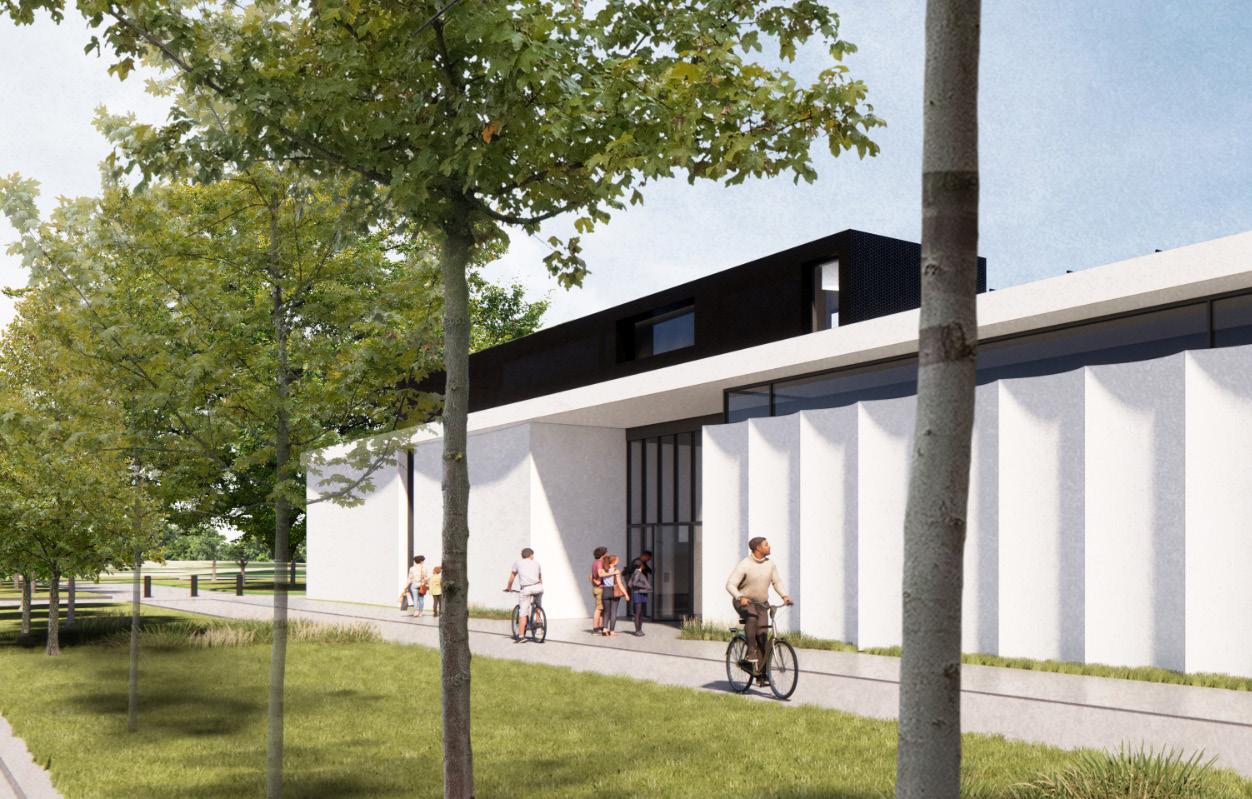
6
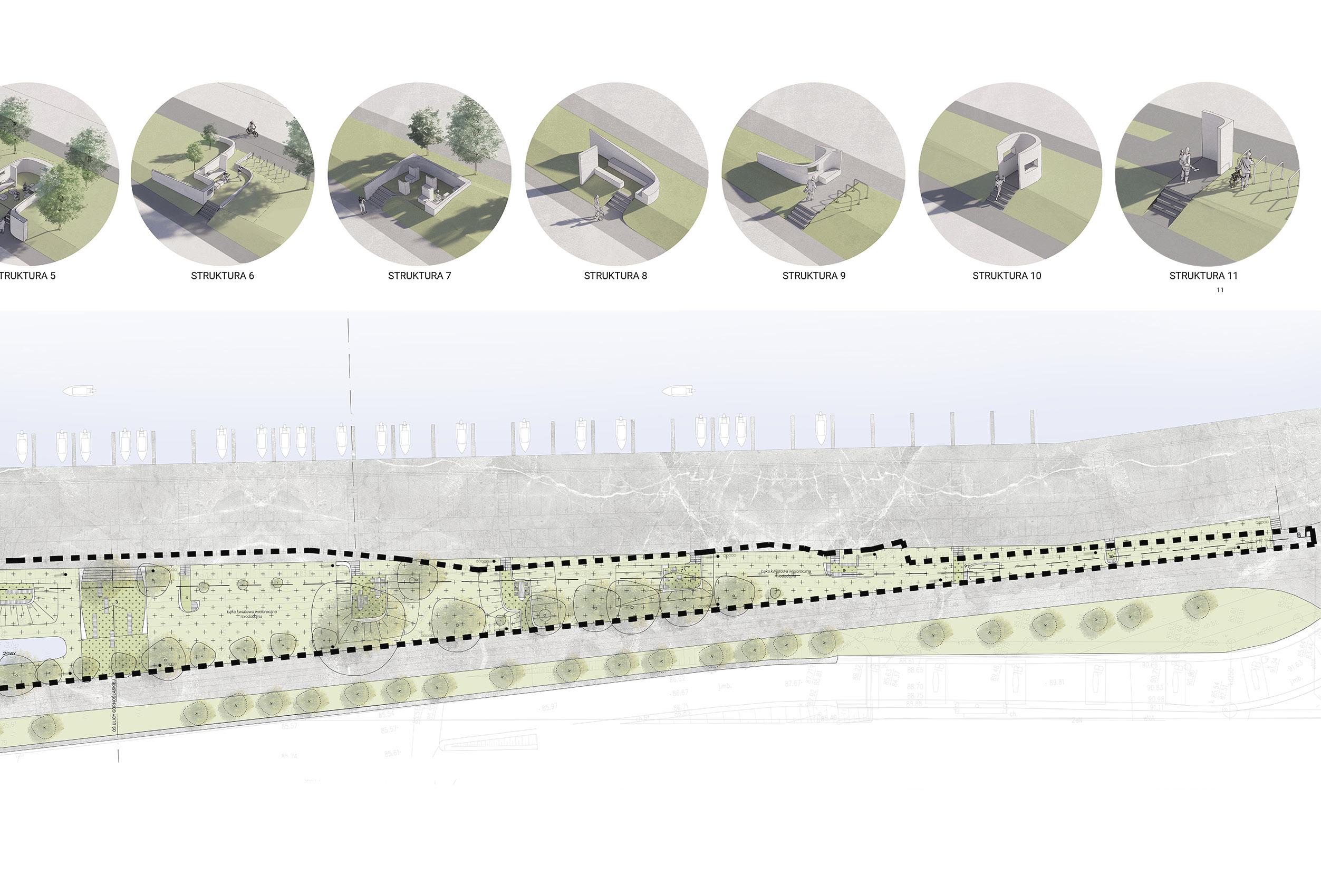
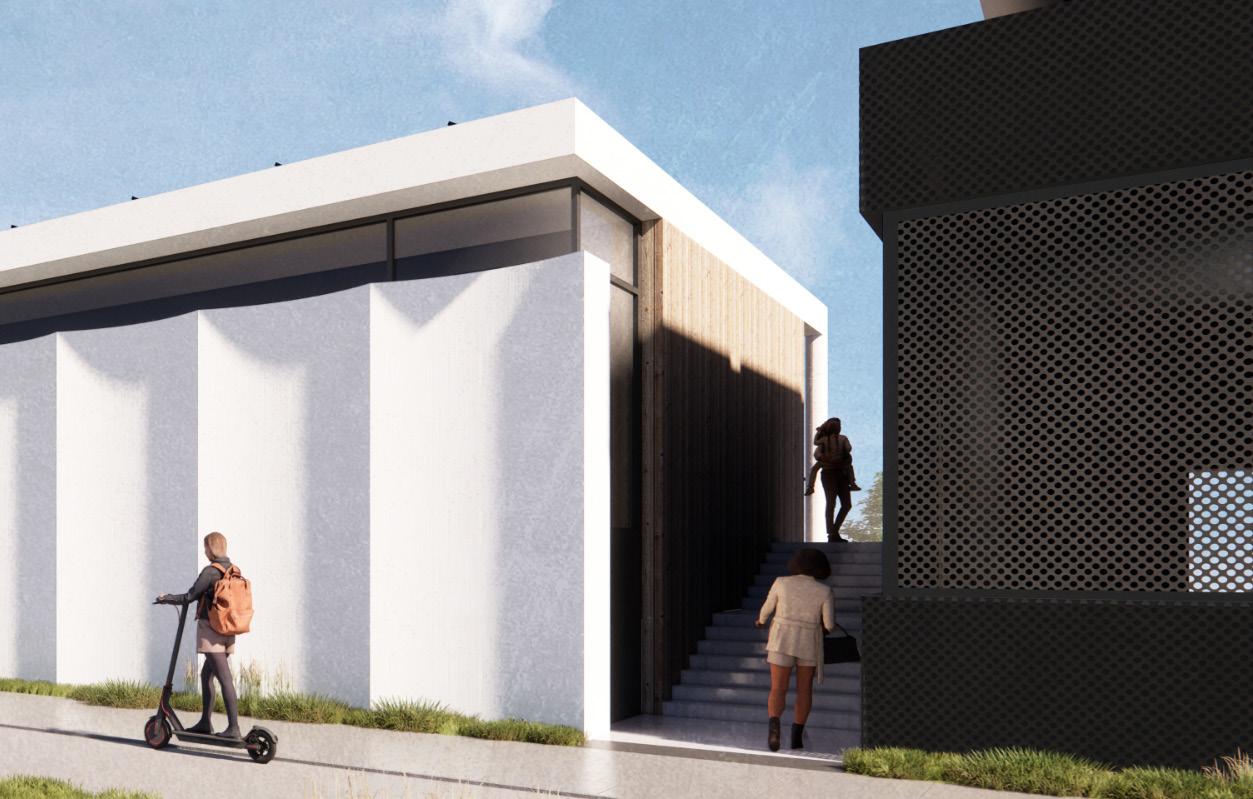
7
Bosun’s building in Port Czerniakowski
Form creation
The Bosun’s building is a compact two-story rectangular structure, with an accessible roof. Its western facade features gently undulating white panels made entirely of prefabricated white architectural concrete. The largest glass opening, facing Solec Street is located under a canopy, connecting all internal levels of the lobby and offering views onto the integration square on the other side of the building. The eastern facade, finished with lye-treated larch boards, has numerous glass openings equipped with sliding shutters. The rhythm of the facade is defined by a regular arrangement of white pillars, reminiscent of sailboat masts. The white and warm tones of the wood contrast with the finish of the workshop hall, boat and kayak sheds, and rooftop structures. The southern and northern facades of the main building are predominantly designed with uniform larch wood cladding. An accessible rooftop terrace is situated on top of the Bosun’s building, featuring an educational garden in its northern section with undulating vegetation and native Vistula plant species. The building’s monochromaticity and large white surfaces serve as excellent screens for evening illumination, while during the day, they change with the shifting sunlight and shadows.
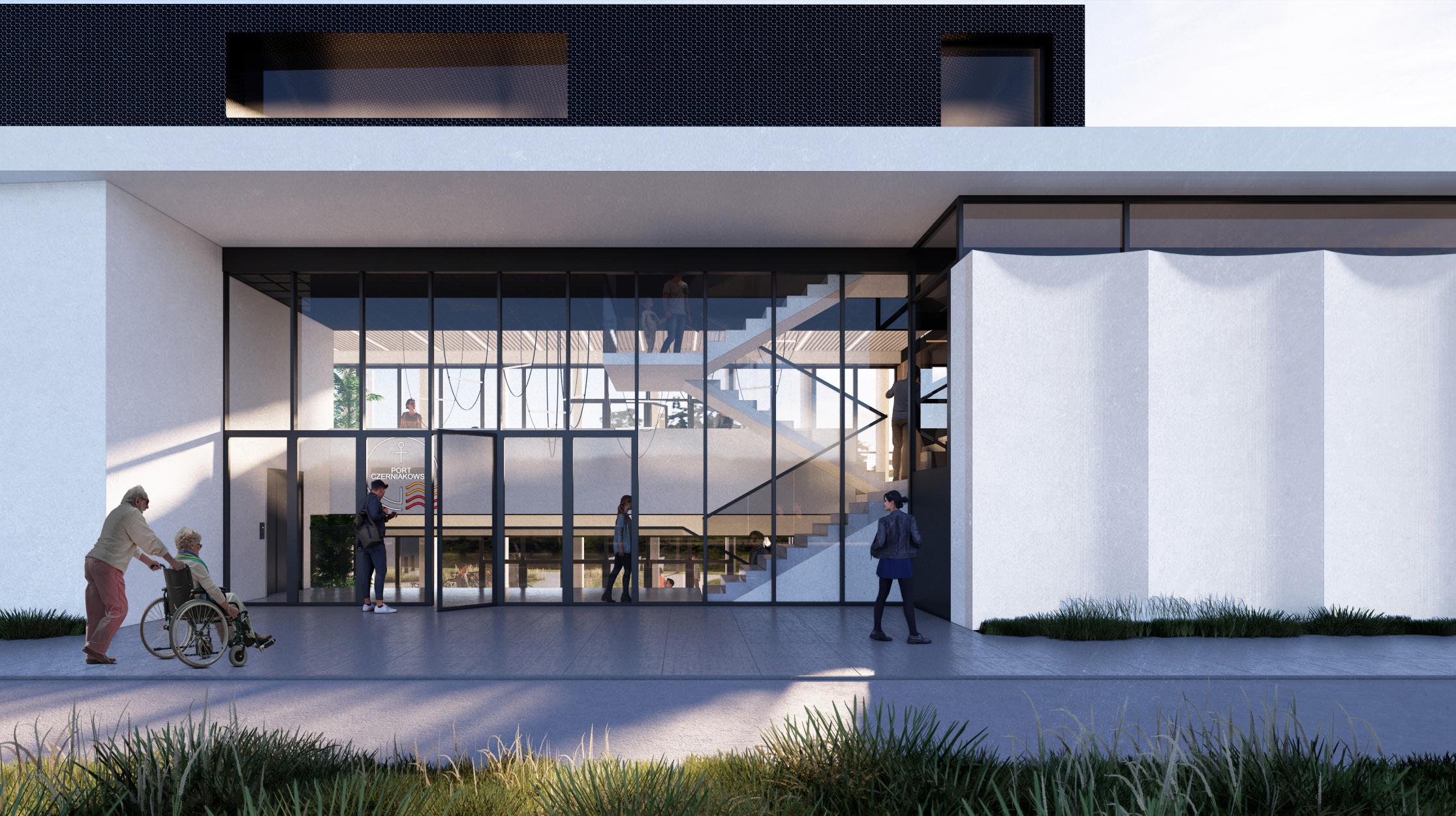
8
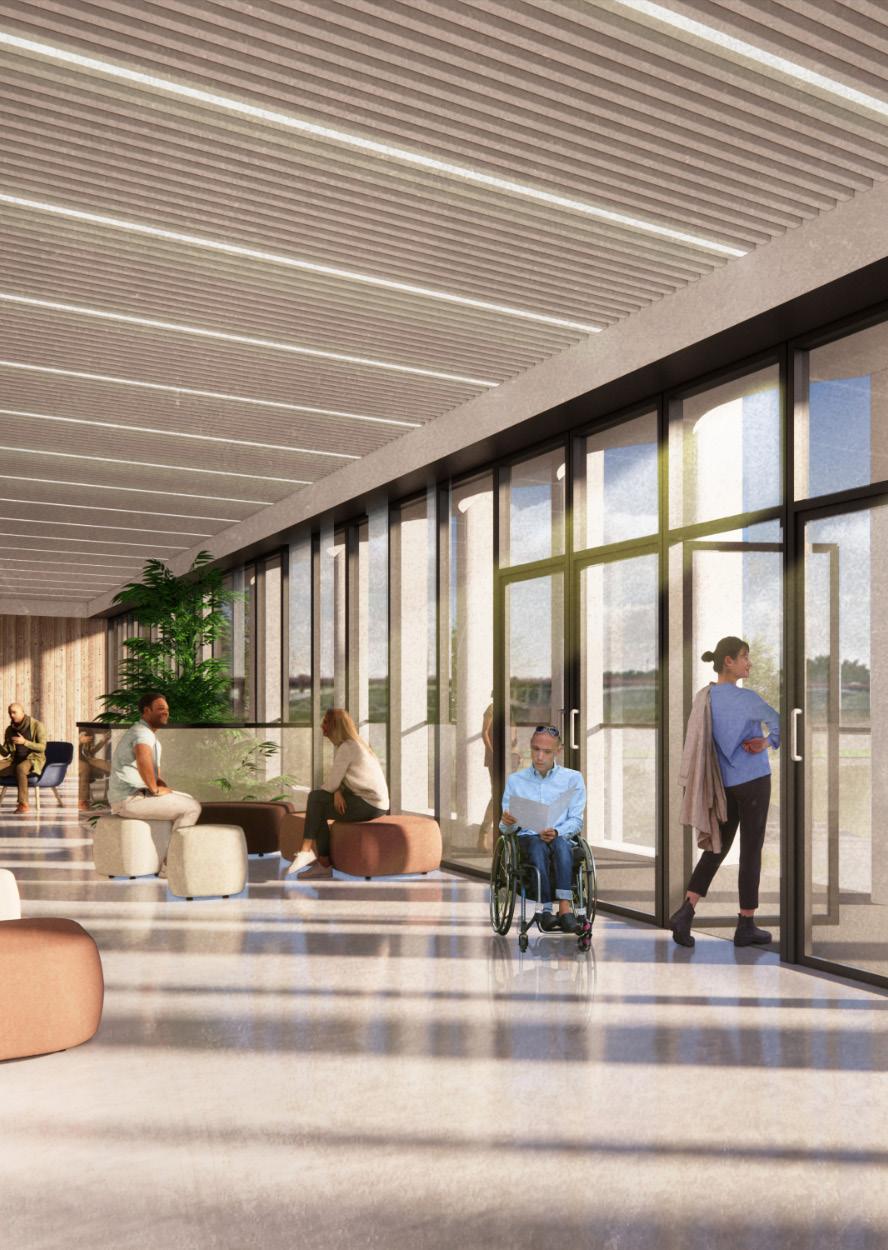
9
Bosun’s building in Port Czerniakowski
residential complex in Bronisze
Status: Construction
Completion: In progress
Location: Poland, Bronisze
Function: Residential
Team: tomcat.arch.design
My contribution: Co-creation of the concept design. 3d model making (Sketchup). Creation of master plan and technical drawings (AutoCad).

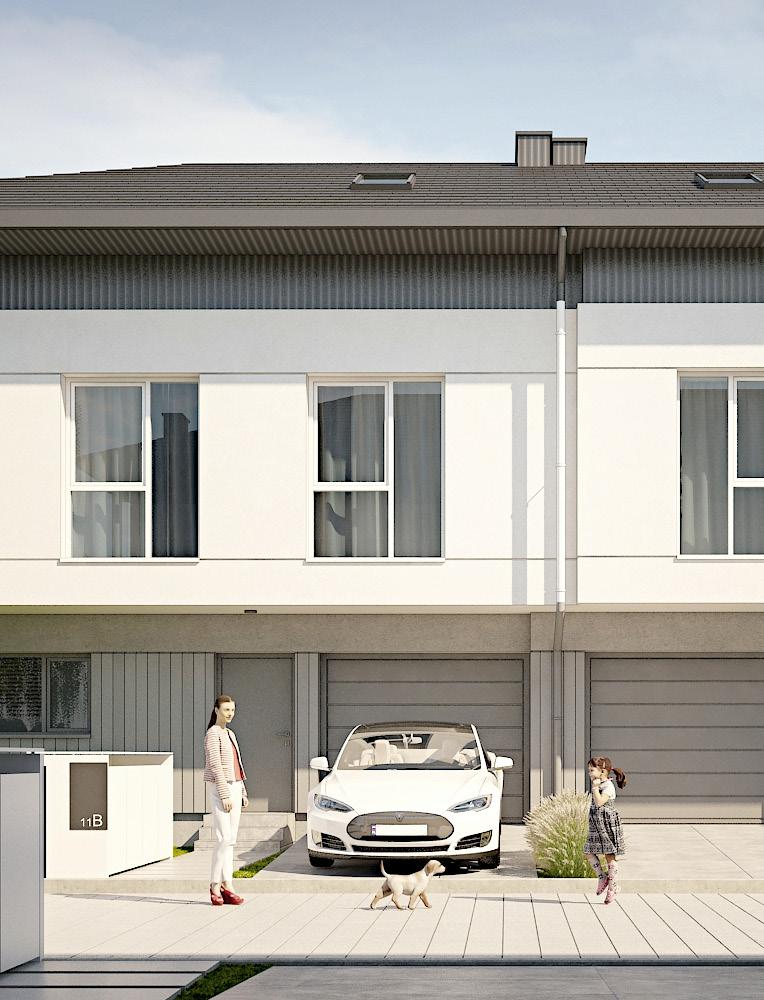
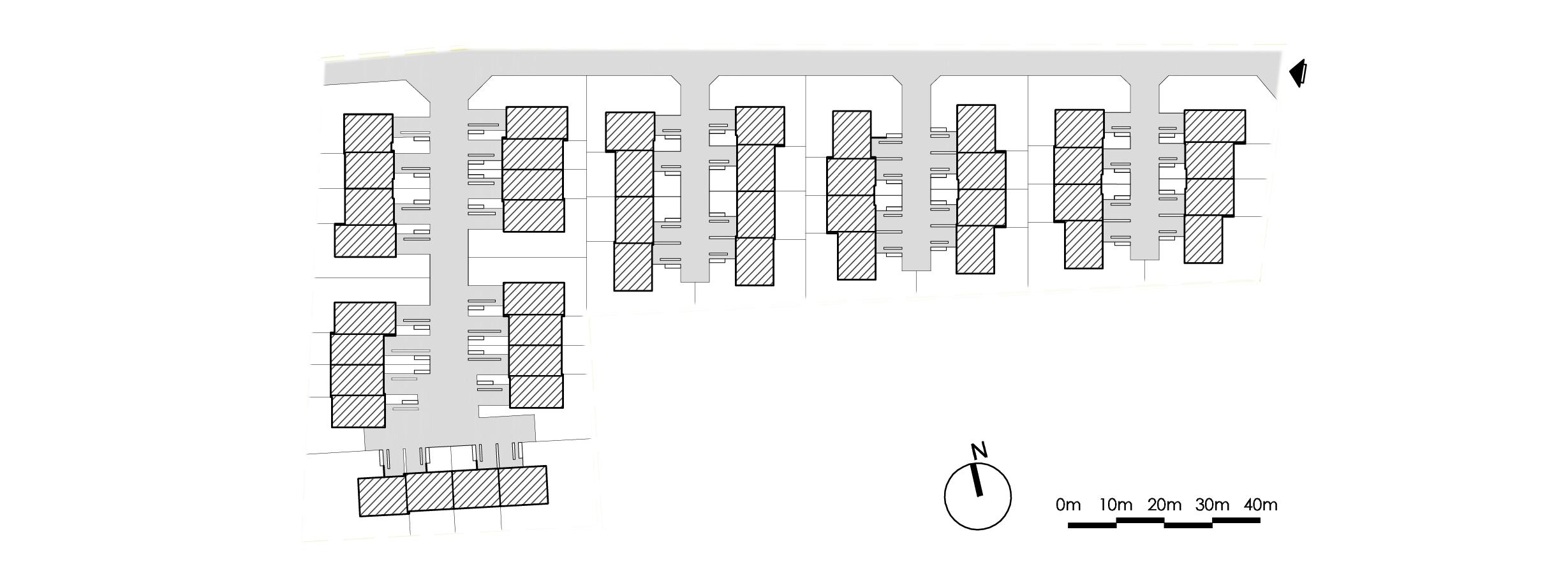

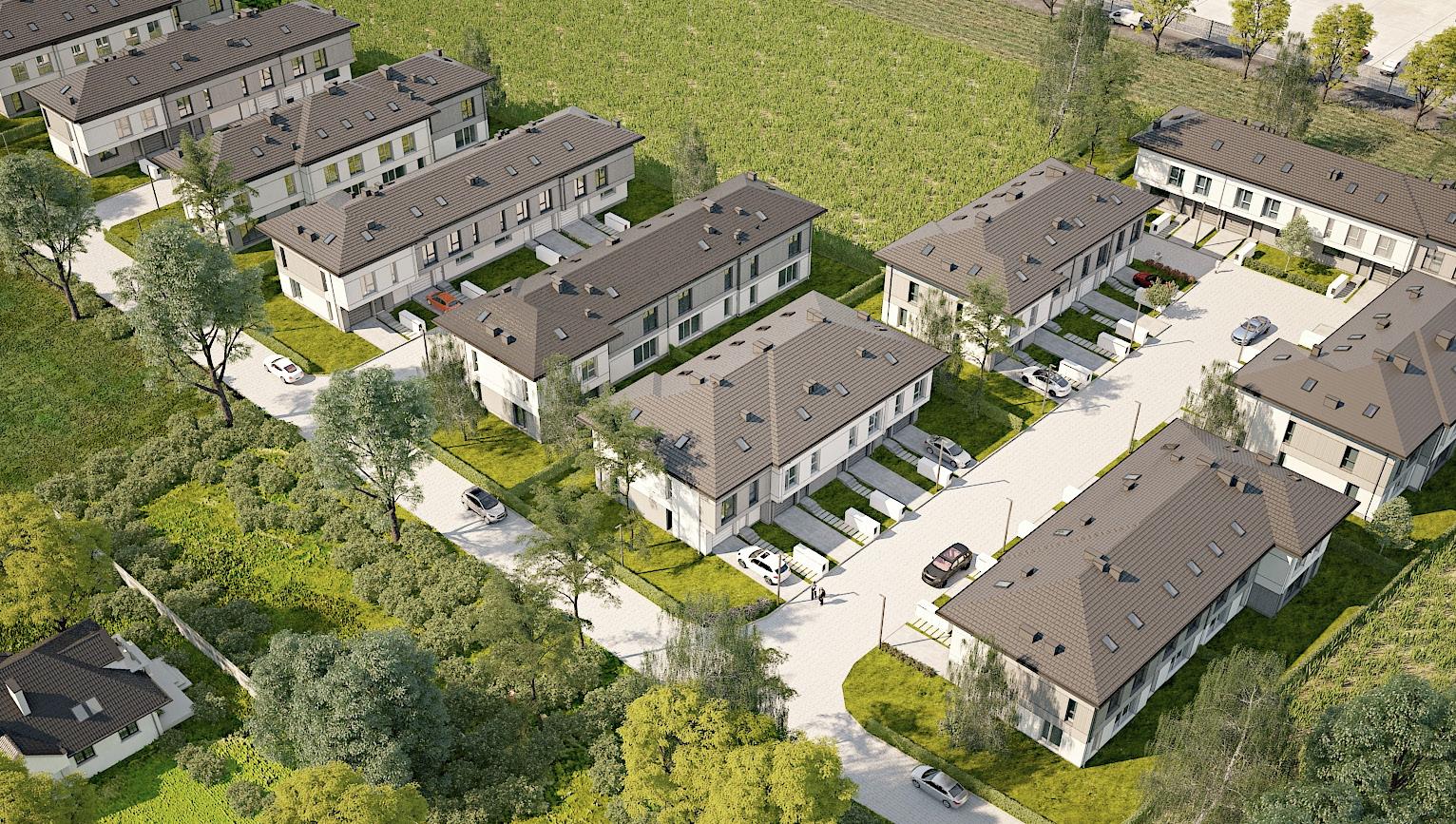
12
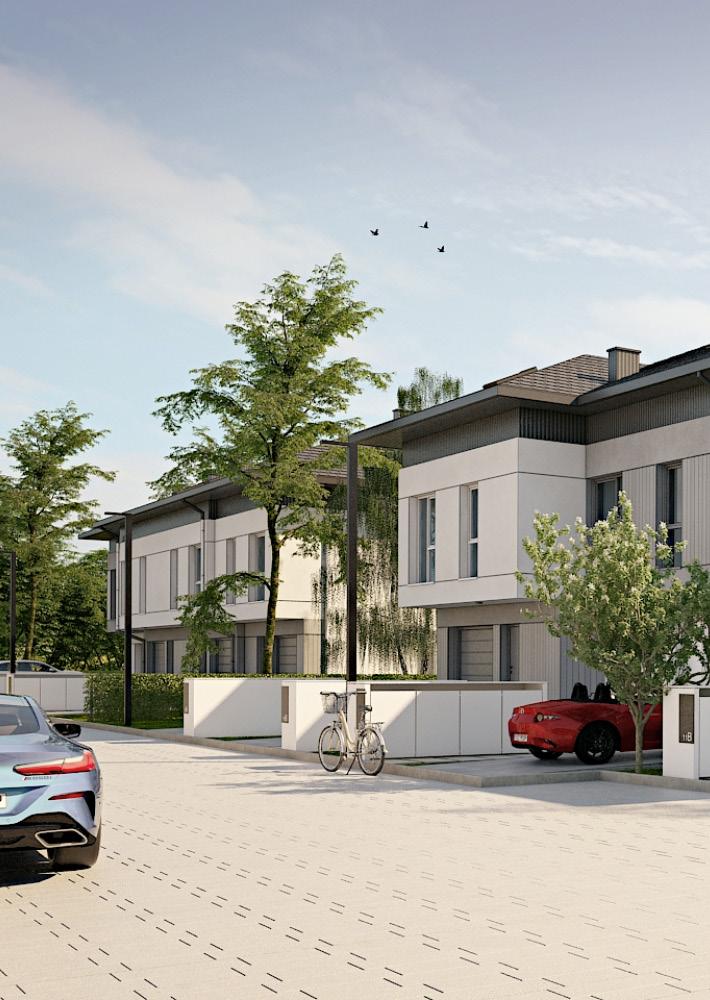
13 residential complex in
Bronisze
house in the woods
Status: Completed
Completion: 2019
Location: Poland, Warsaw suburbs
Function: Residential
Area: 250 m2
Team: TRECT Architekci/ Adam Szczepanik-Dzikowski, Piotr Tymiński, Karolina Zalewska
My contribution: Co-creation of the house concept and interior design. 3d model making and visualisations (Sketchup + Enscape).
Technical drawings for executive project (AutoCad). Contact with municipality and representatives of other industries.
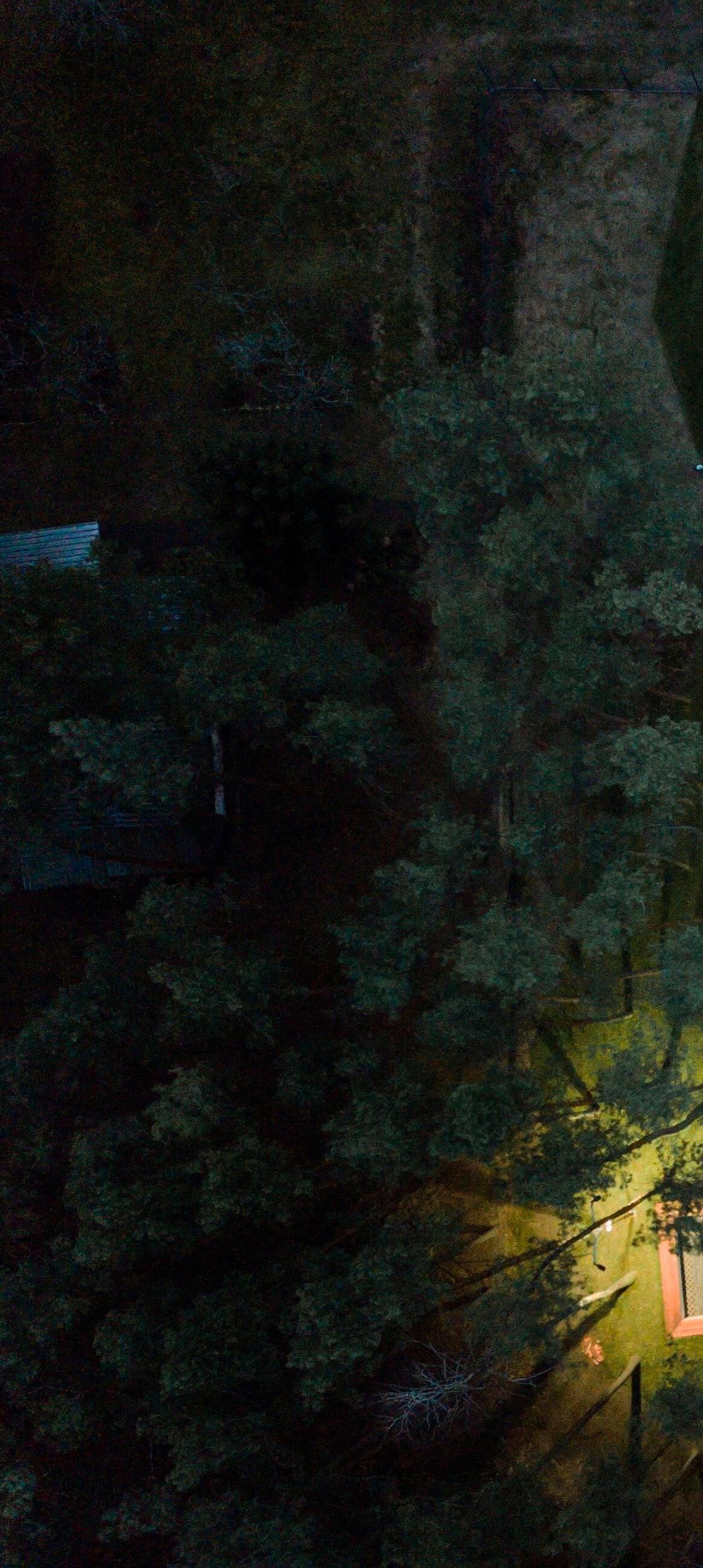
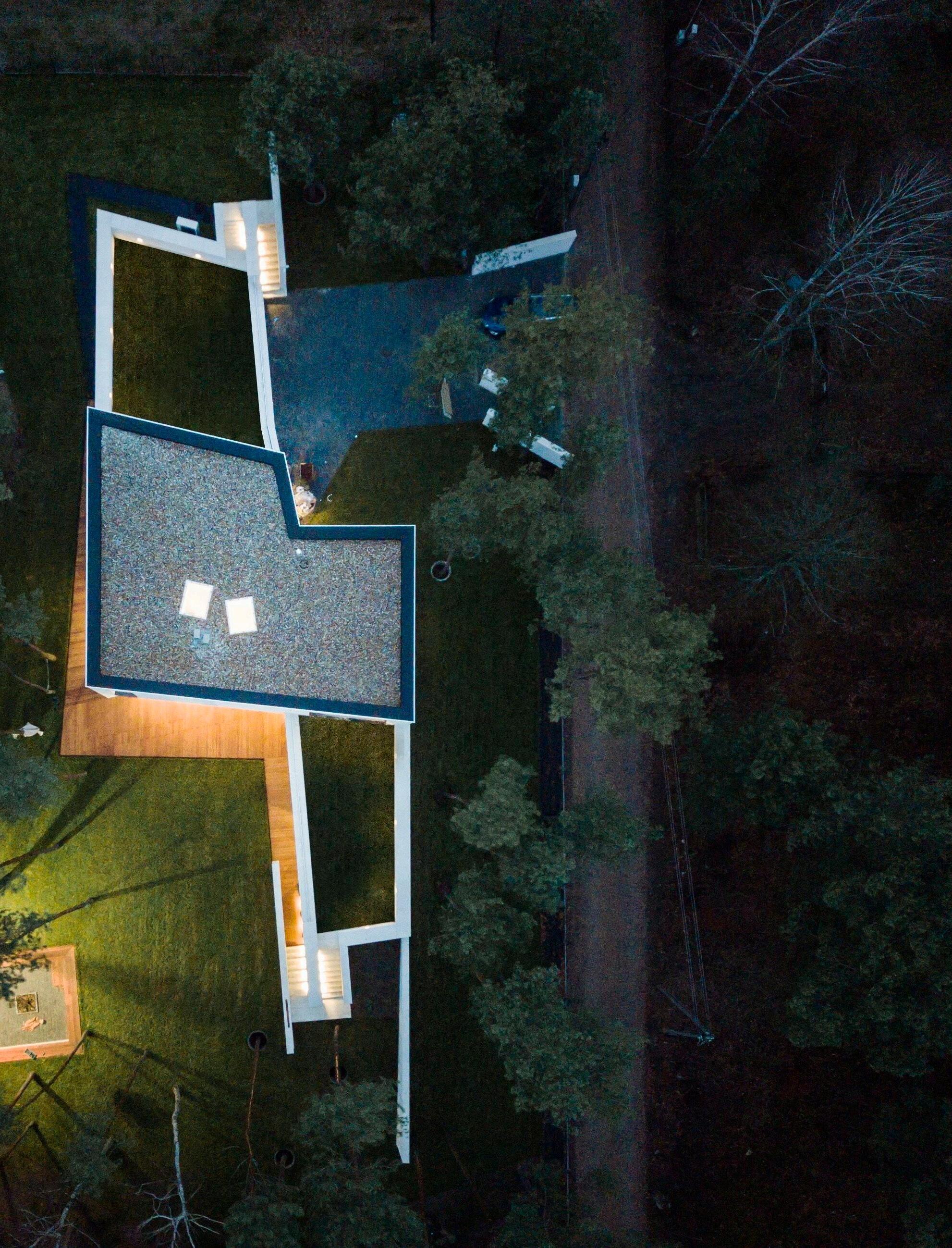
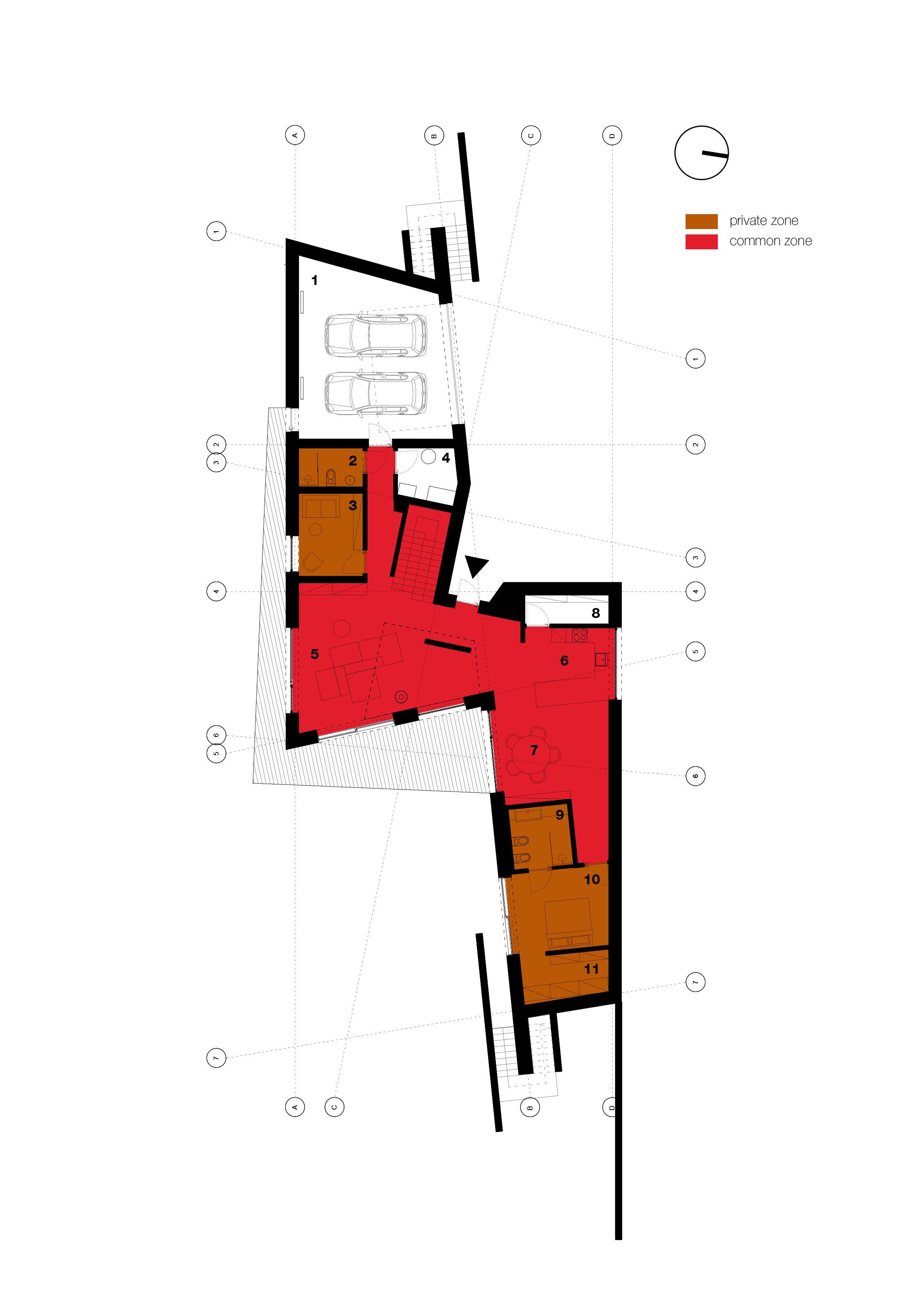
16
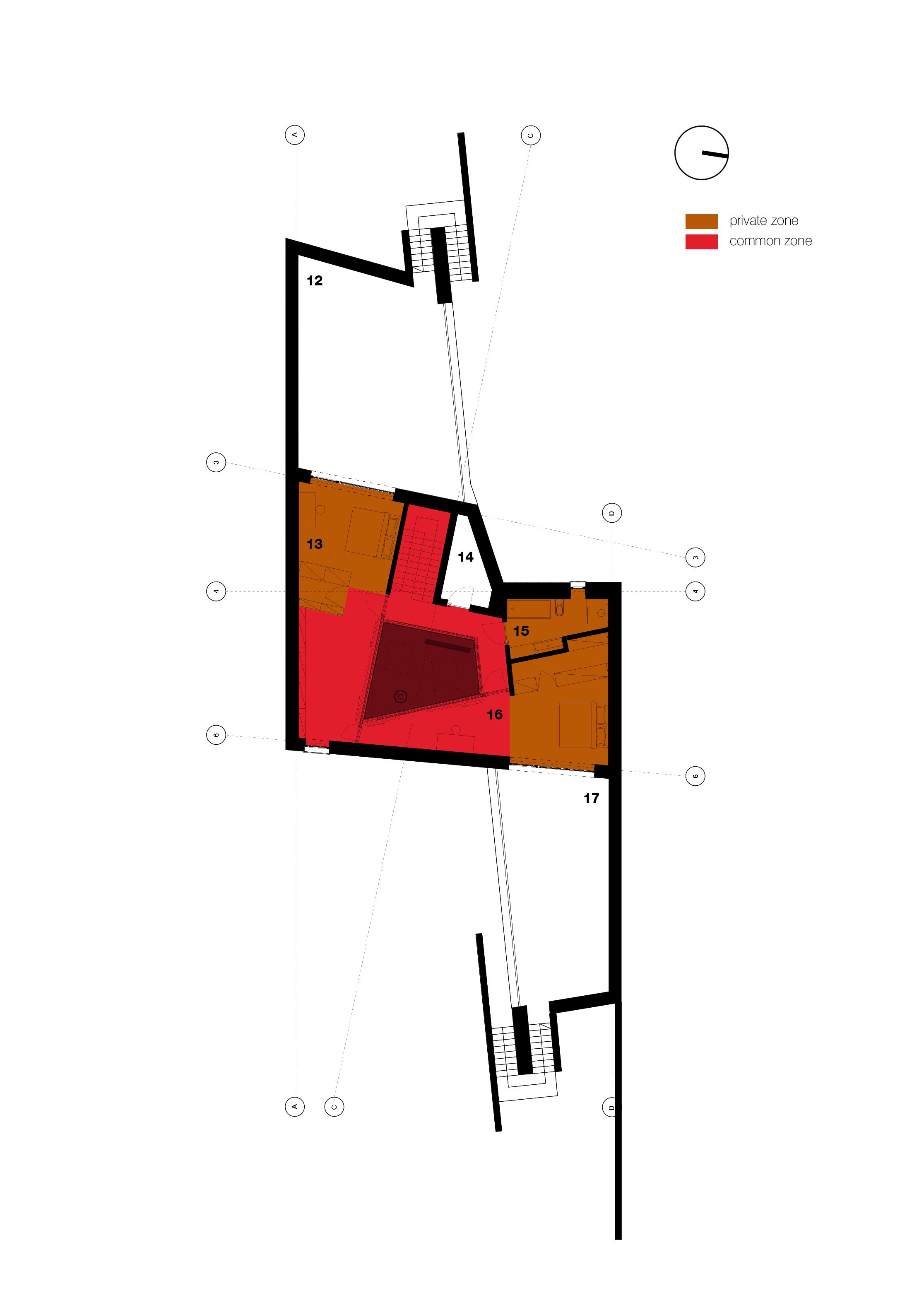
17 house in the woods
living close to nature
We were asked by a family of four to design a house in the middle of the forest. Their dream was to have a home opened towards nature.
We designed a two storey house, with the special care of connection with the garden. Glazed facades let us feel the beauty of nature from inside. But the green terraces and slopes around the house let us join the spaces of bedrooms with the outdoors.
the view from inside
The shape of the house clearly determines the spaces for each function. Central, double-leveled part, is the common area prepared for the family gatherings. The side parts of the house contain bedrooms and technical rooms.
The spaces for kids are gathered around the glazed patio on the first floor. This opening towards the lower floor provides the visual connection of all family members, even when each of them is busy with their own activities. Besides that, each room has also an intimate zone, where children can focus on study or just relax on their own.
The unusual, dynamic plan doesn’t interfere with its functionality. All of the acute angles are located strategically in open spaces – for example in living and dining area. In parts where we put furniture, the form needed to be simplified. Thanks to that move all areas are fully functional.
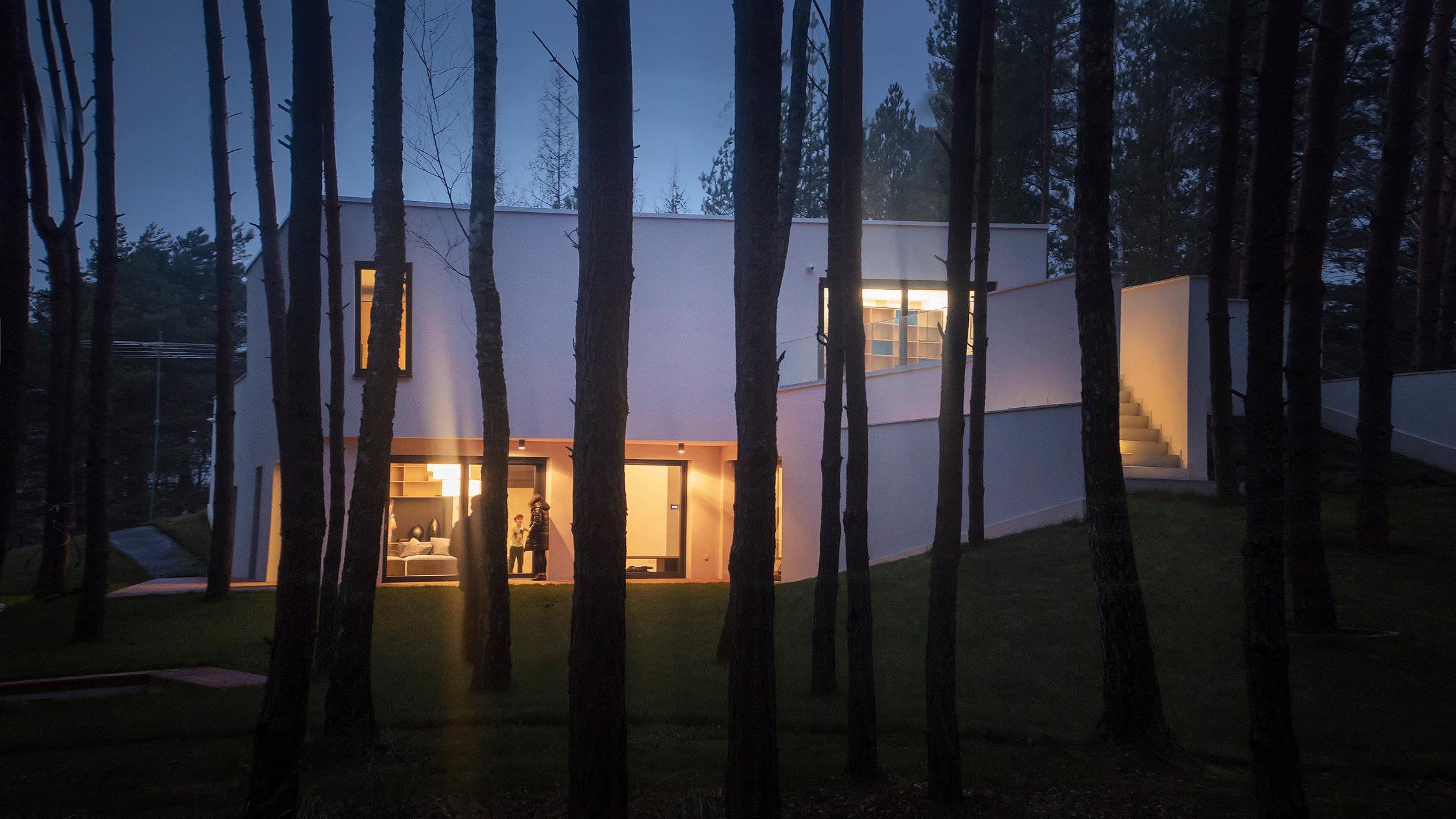
18
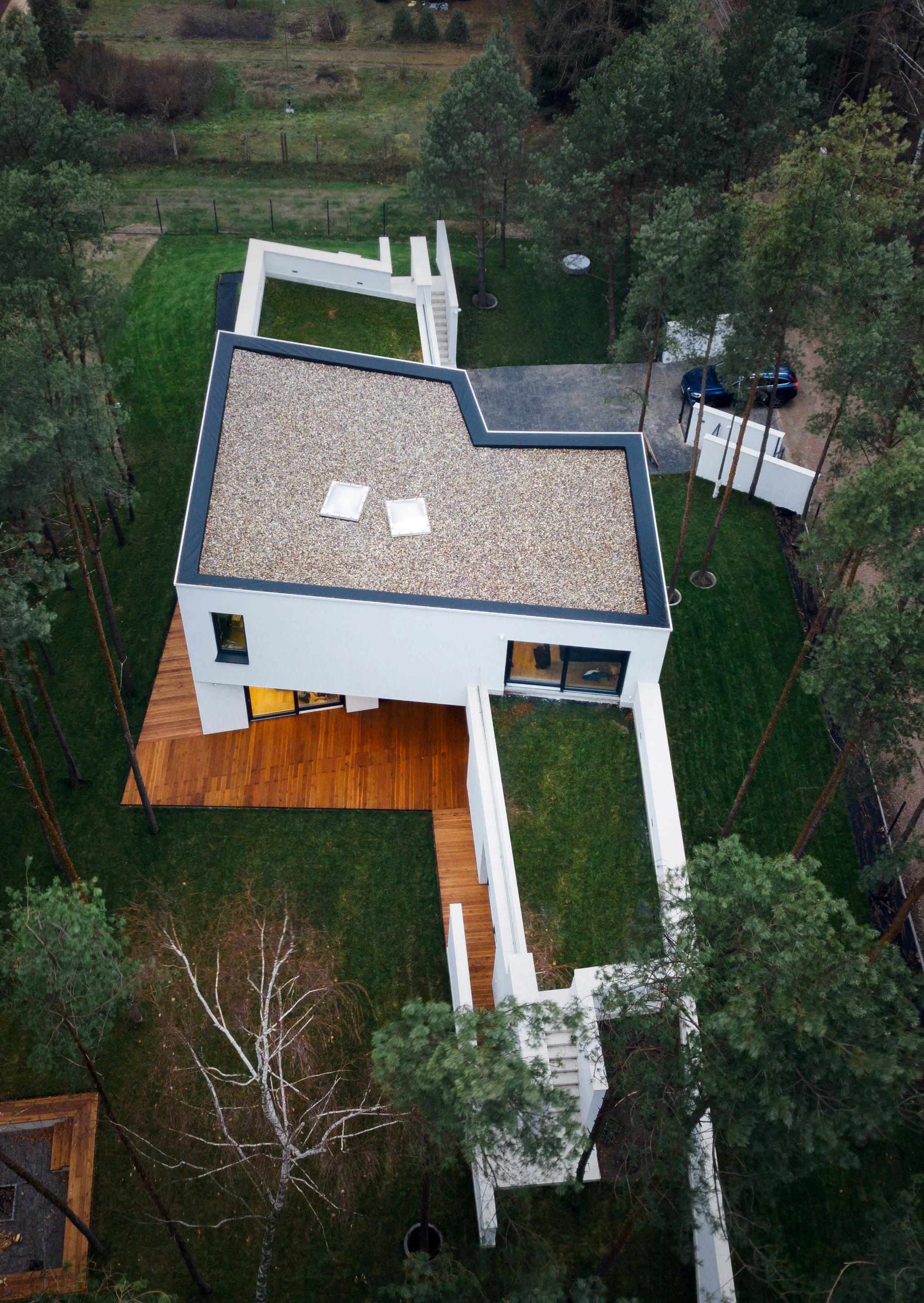
19 house in the woods
the panel building algorithm
Type: Master thesis /grade 12
Completion: 2019
Location: Poland, Warsaw
Function: Residential
Team: Aalborg University/ Piotr Tymiński, Karolina Zalewska
My contribution:
Co-creation of the concept design.
3d model making (Sketchup + Enscape).
Technical drawings and details (AutoCad).
Redaction and layout of the raport (Indesign).
Physical model making.
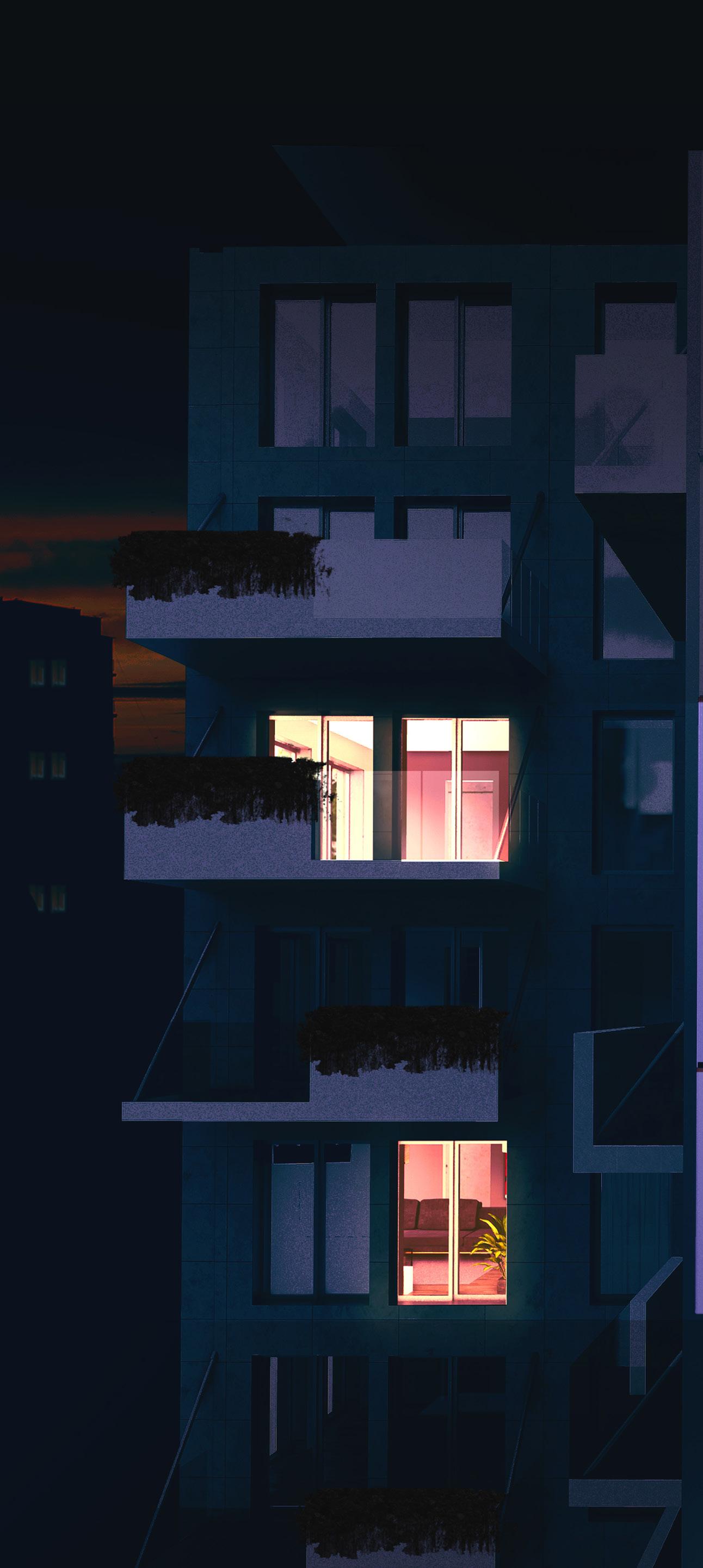
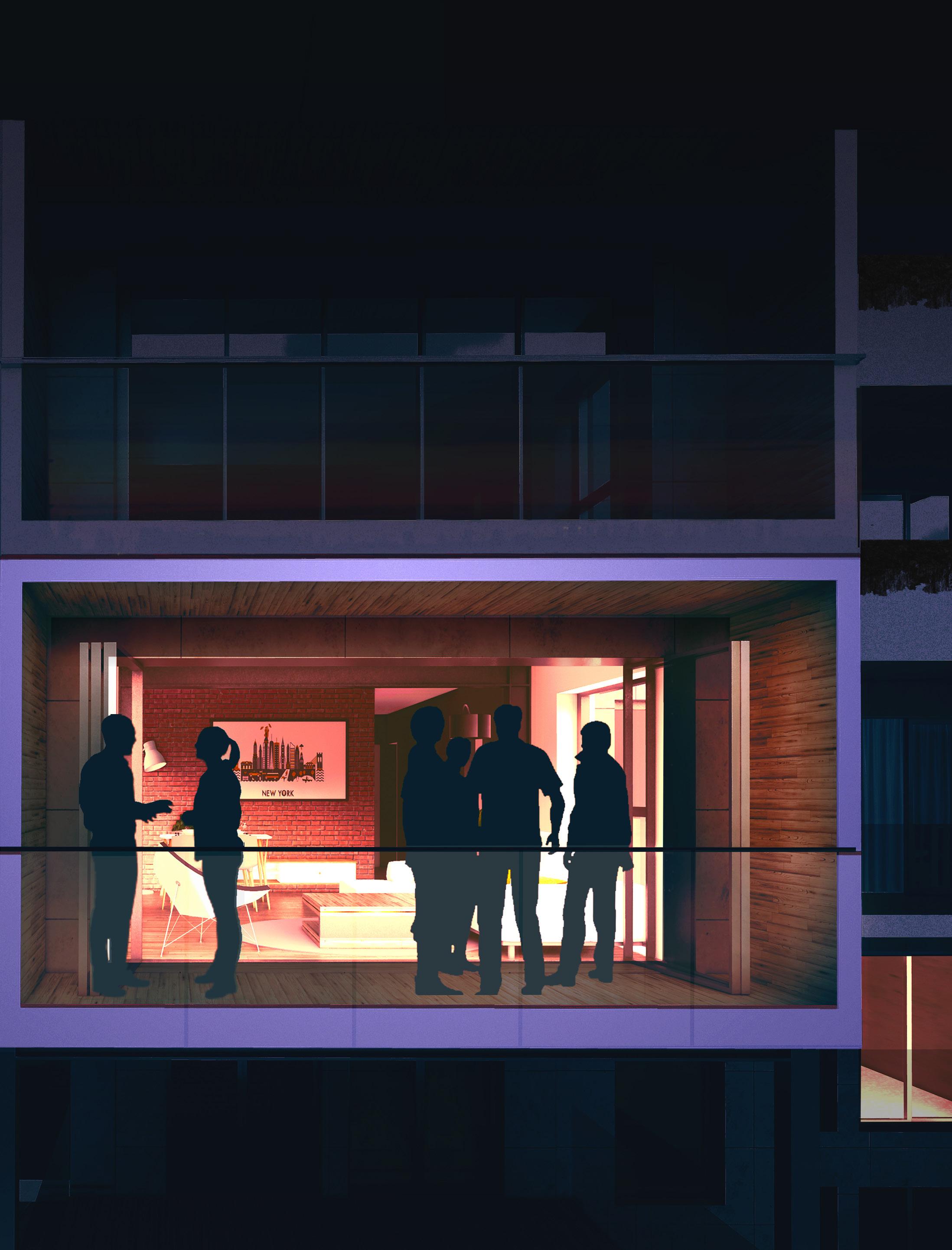
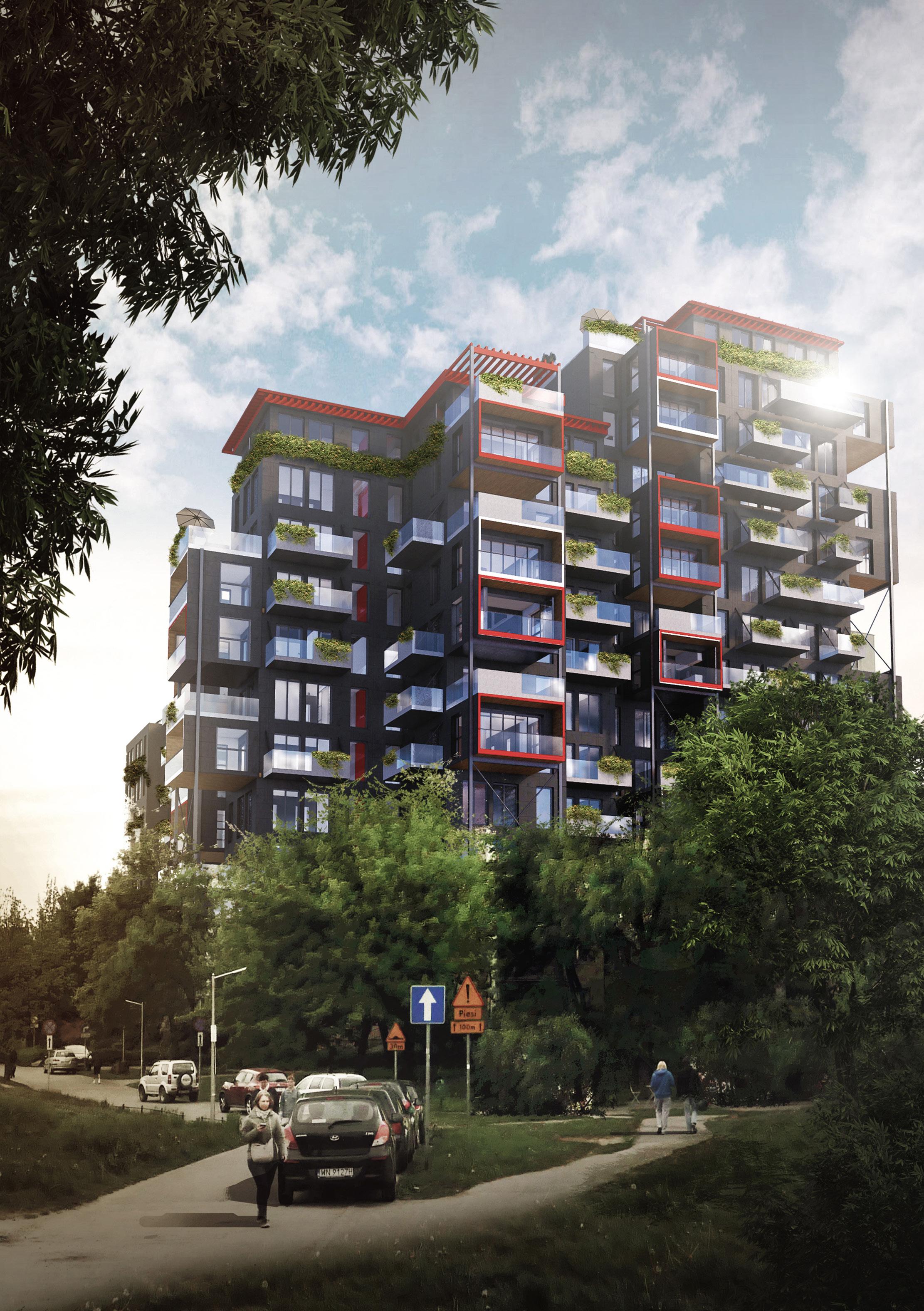
22
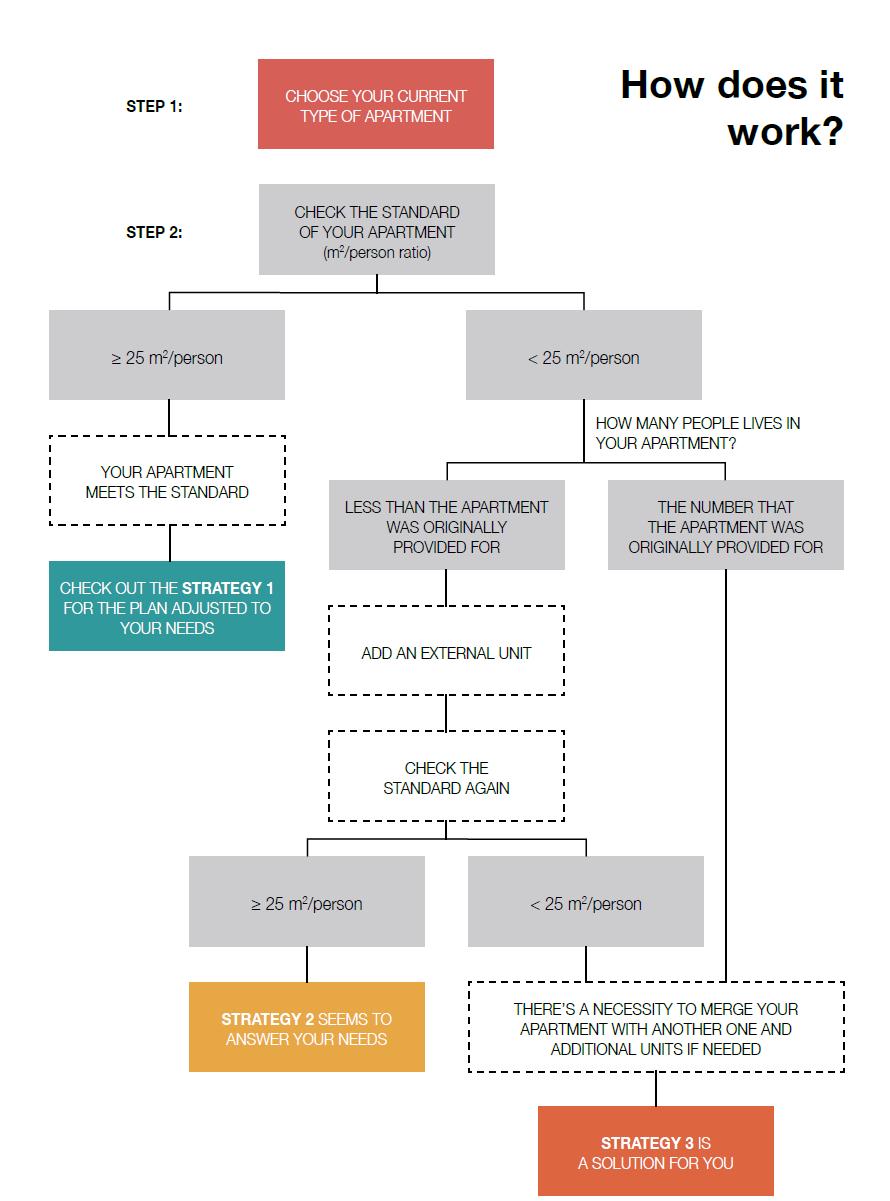
23 the panel building algorithm
original layout
Number of users: 4
Area: 68 m2
Standard: 17 m2 per person
There are three strategies demonstrating how to enlarge or optimize the layout of apartments. In ad dition to resizing them, there are also some common principles and assumptions for all arrangements:
Couples have their own bedroom instead of sleeping in the living room, as assumed in the original apartment layouts. The exception is apartments designed for single occupancy. Combining the kitchen with the living room to save space.
• Combining the WC and bathroom to optimize space.
These strategies will be illustrated using an exam ple apartment initially intended for four occupants, featuring two bedrooms, a separate kitchen, a hall, a bathroom, a WC, a living room (which also serves as a bedroom for parents), and a balcony.
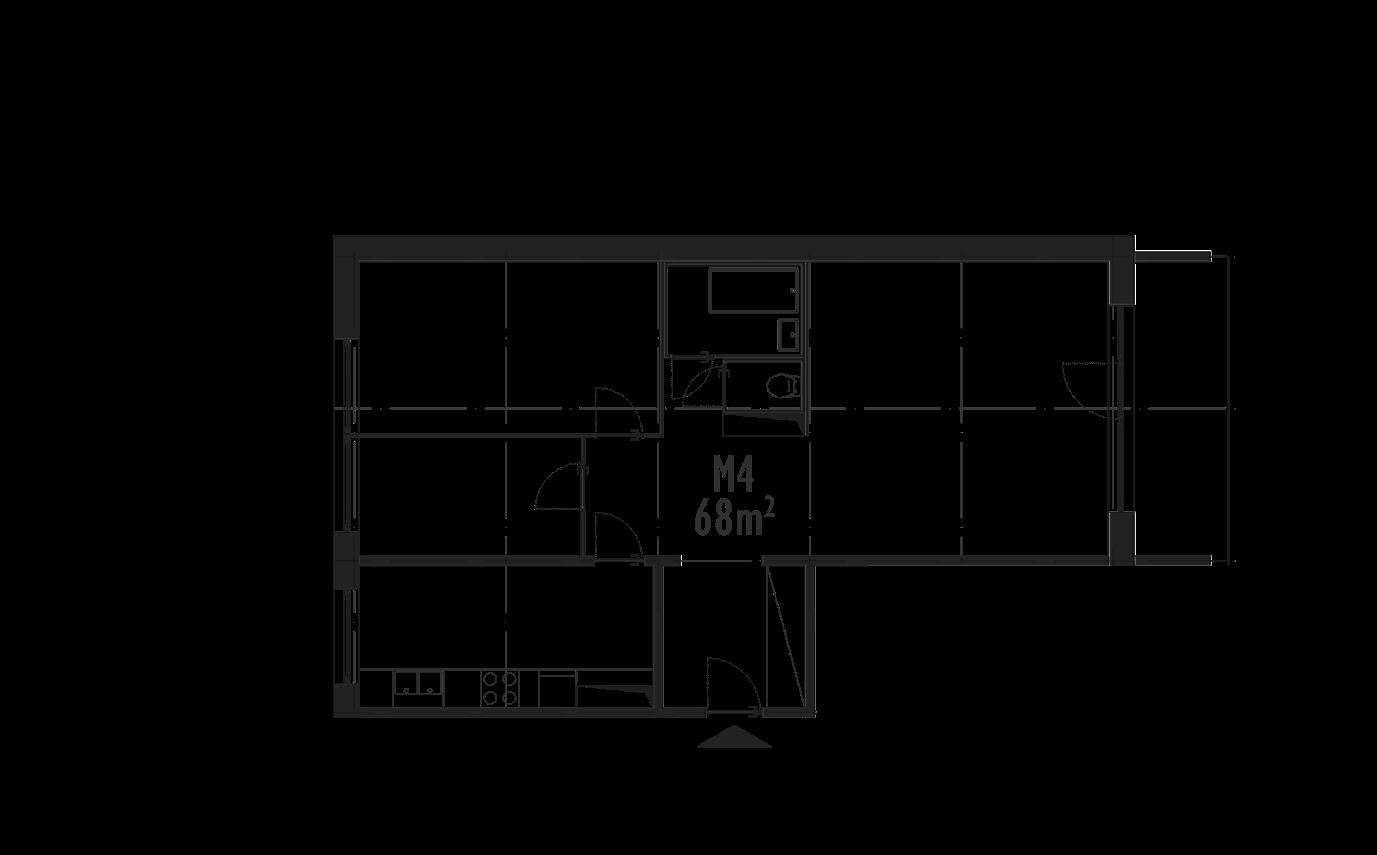
strategy 1
Number of users: 2
Area: 68 m2
Standard: 34 m2 per person
When fewer people reside in the apartment than originally intended, adjustments become necessary.
Current trends indicate that such apartments are typically occupied by fewer than four individuals (e.g., a couple). However, despite the reduced occupancy, the apartment layout remains unchanged from its original design. While technically meeting occupancy standards (at 34 m per person), the layout is suboptimal, with unused rooms taking up valuable space.
The solution involves removing partition walls as needed to merge unused rooms with others, creating a more efficient layout. In doing so, we can create a spacious living area with a semi-separate kitchen annex and a large master bedroom.
The apartment is ideal for couples.

24
strategy 2

Number of users: 3 2
27 m2 per person
When the apartment is slightly too small,
This strategy assumes higher occupancy and inadequate space per person, though not significantly.
For instance, in a three-person family apartment, where the standard was 22 m2 per person, falling short by to meet the minimum requirement of 25 m 2 per person (requiring a total of 75 m2).
The solution is implementing an „external unit,” providing:
Additional 13 m2 of residential space. A panoramic window and a loggia to prevent overheating.
Side windows with blinds for daylight control.
External units, attachable to external walls, serve various functions within the apartment. Below, an example illustrates their use as a bedroom or living room.

strategy 3
Number of users: 4
Area: 111 m2
Standard: 28 m2 per person
When the apartment is significantly too small.
The strategy operates under the assumption that the original number of occupants matches the current residents, and the deficiency in space is substantial.
For instance, if the apartment was initially designed for four people, but there’s a deficit of 32 m 2 to meet the standard of 25 m 2 per person.
The solution involves merging the apartment with a neighboring one. If there’s still a shortfall in space, it can be addressed by adding external units, as outlined in Strategy 2.
25
the panel building algorithm
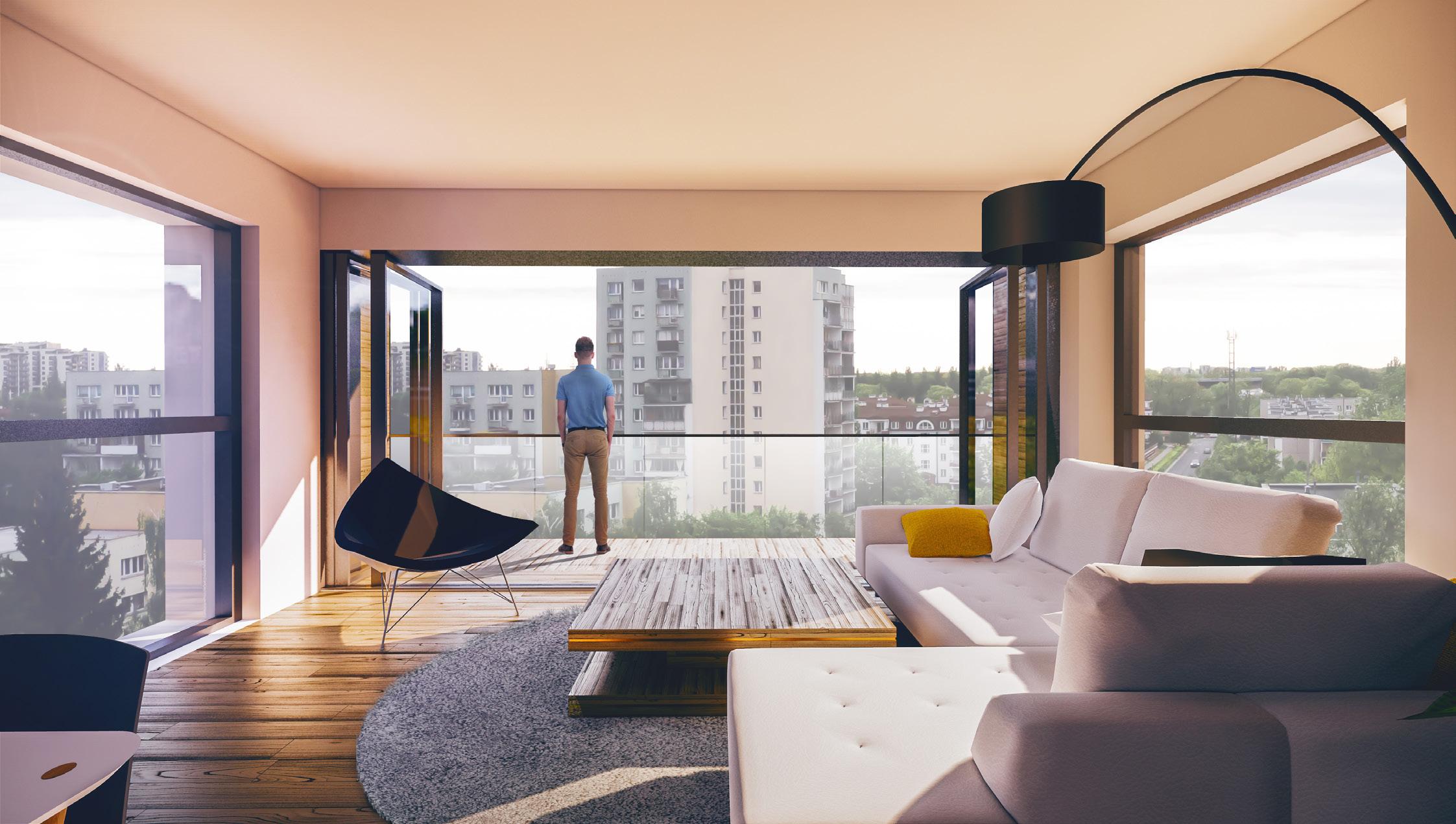

26
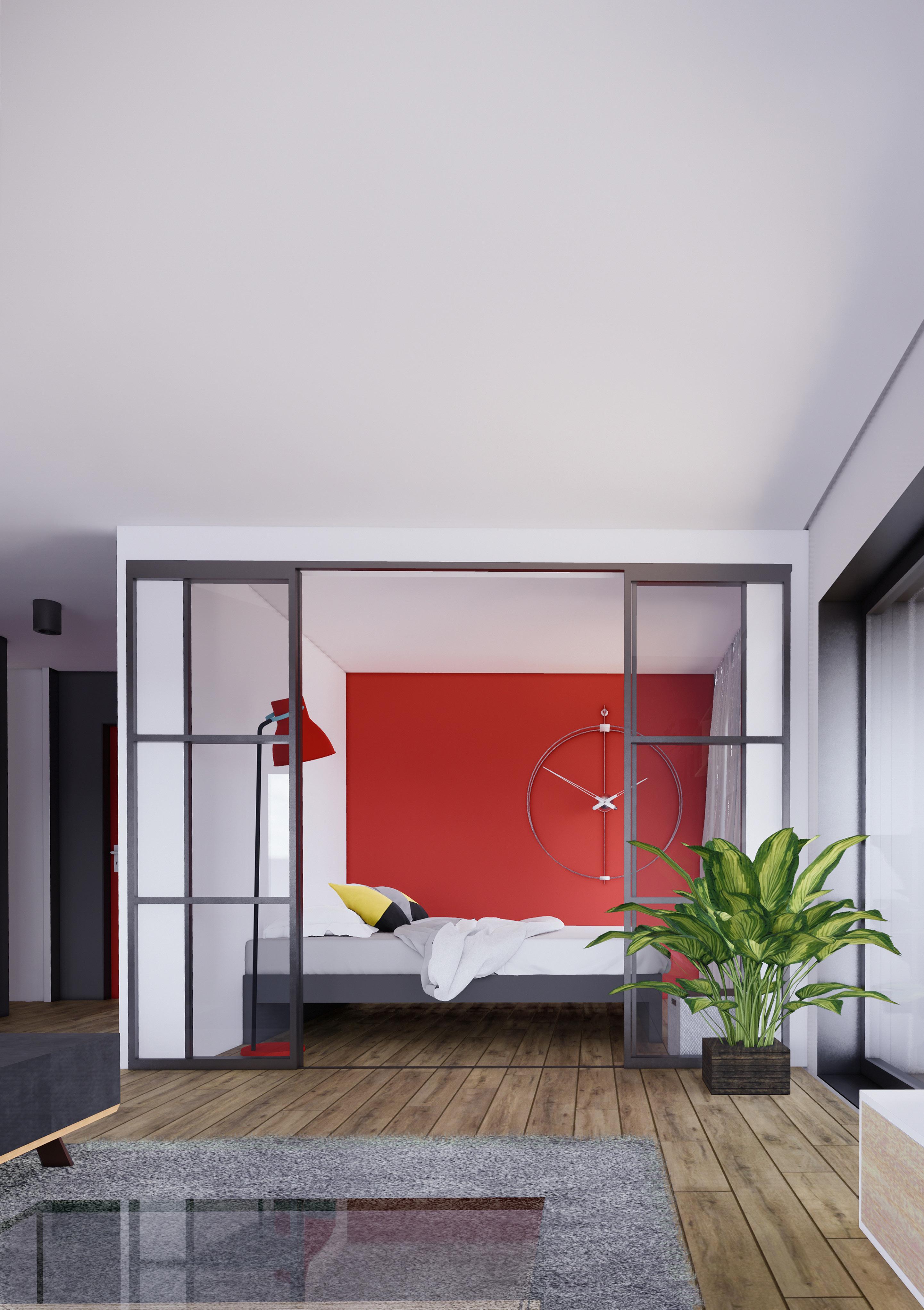
27 the panel building algorithm
sustainable cohousing in Aalborg
Type: Academic project
Completion: 2017
Location: Denmark, Aalborg
Function: Residential
Team: Aalborg University/ Emilie Adamsen, Jacob Dahl Callesen, Karolina Zalewska, Lærke Hedely Jansen, Piotr Tymiński
My contribution: Co-creation of the concept design. Technical drawings, plans and apartments’ layout production (AutoCad). Posters, graphics and physical models making (Photoshop, Illustrator).
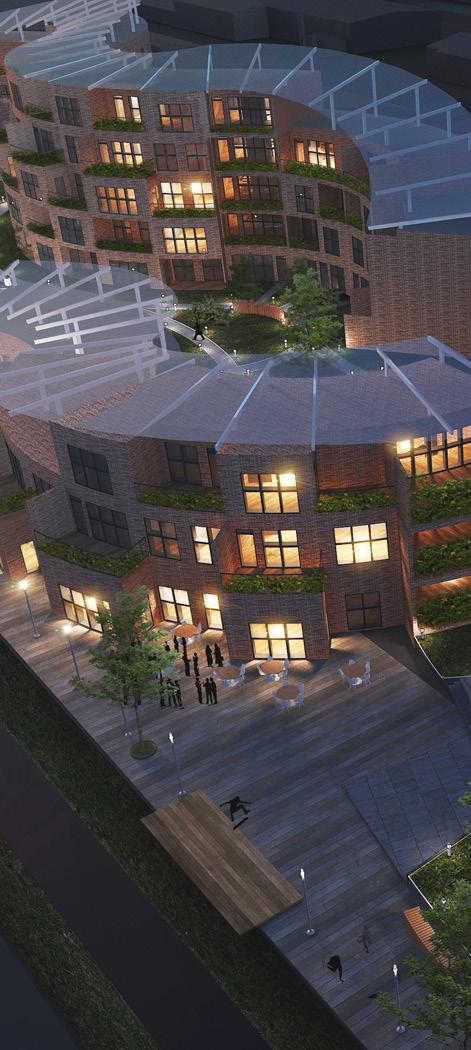
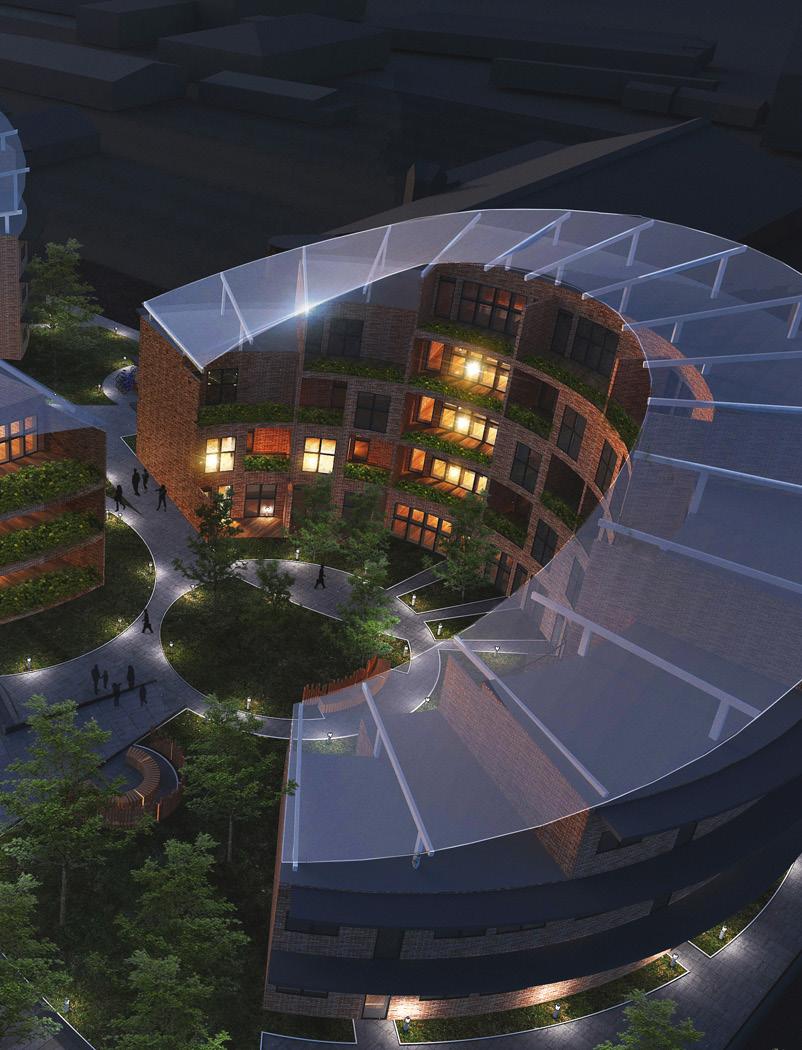
Community is the key
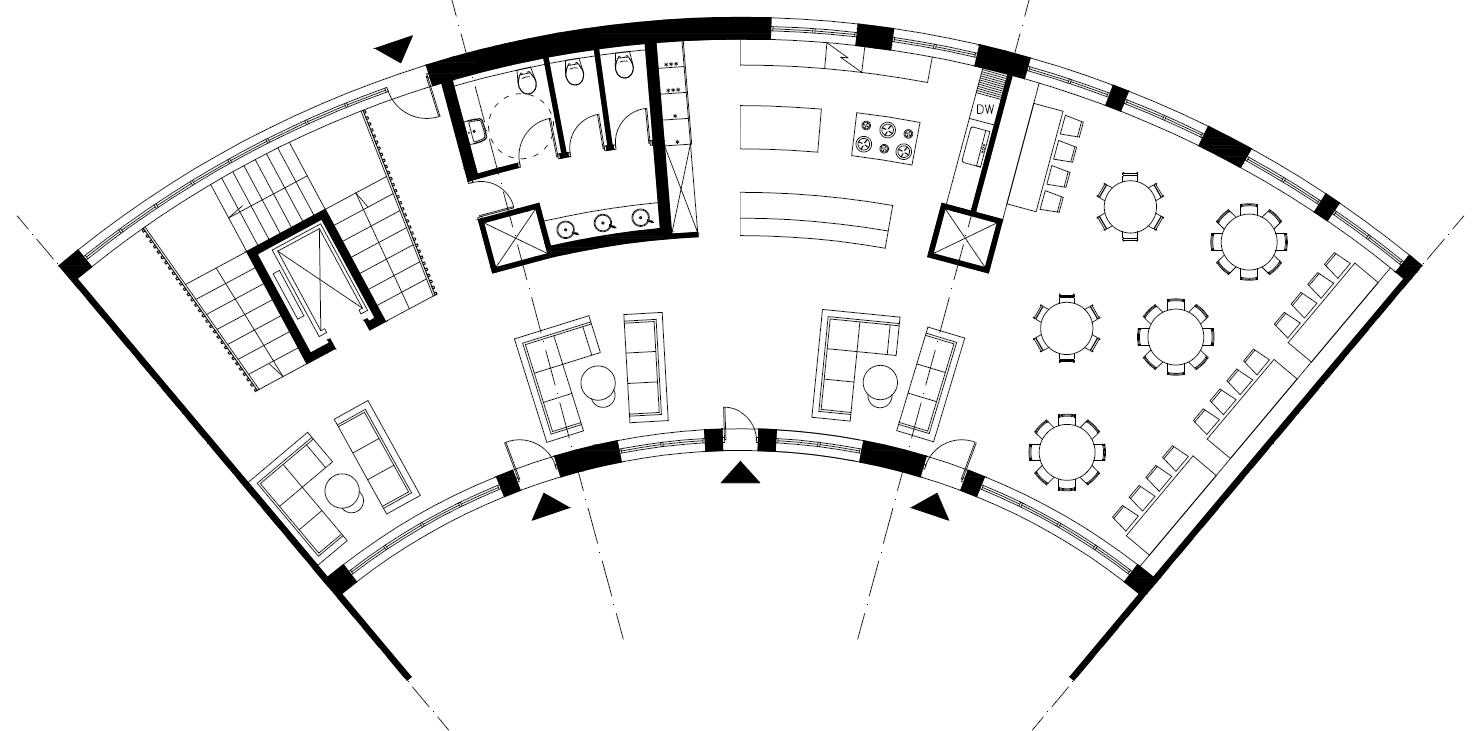
This project is located in Aalborg in northern Denmark. The unusual shape of the housing estate may astonish, as it is based on circles. This eye-catchy and experimental form gave interesting effects – not only visual, but also functional. The circle became a perfect figure to enhance the advantages of the cohousing idea. If we put the apartments on the edge of the circle and arrange it’s center as a common park, we achieve the solution where all members of the community have equal access to the common zone, and a great view towards community integration.
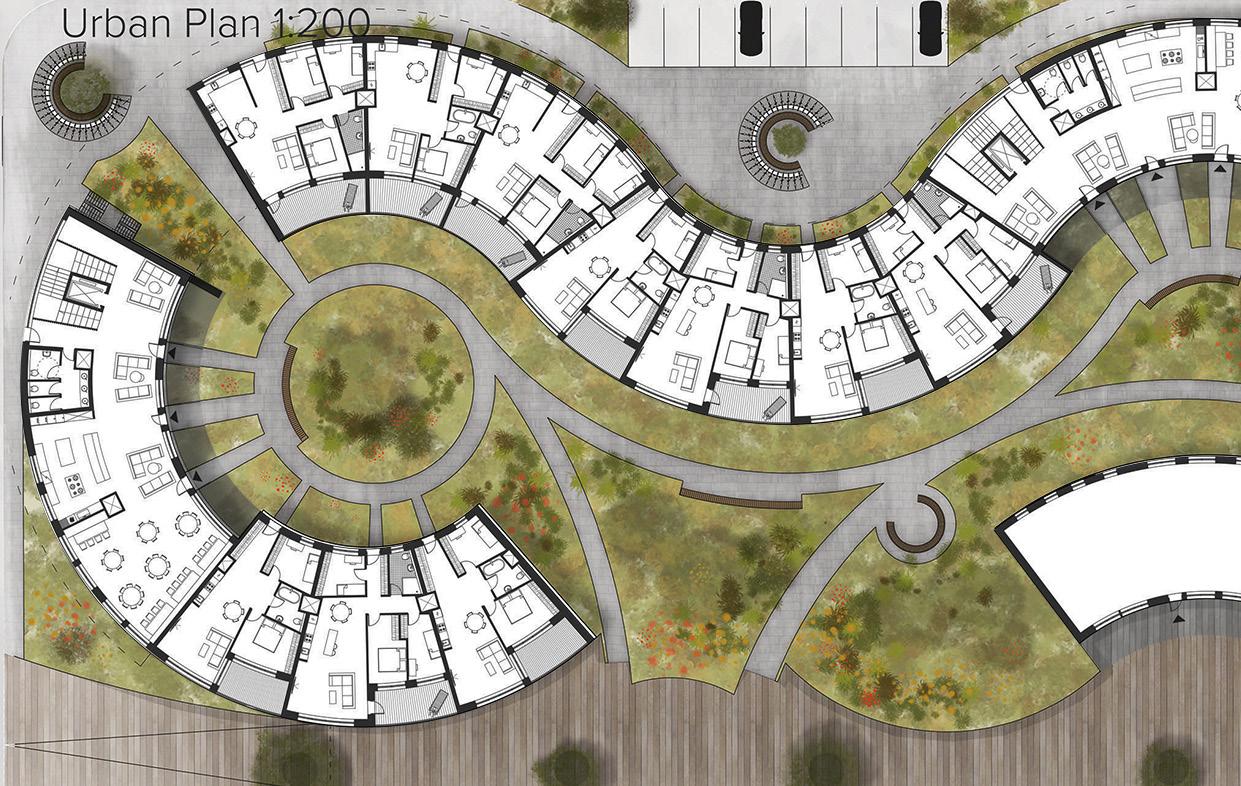
30
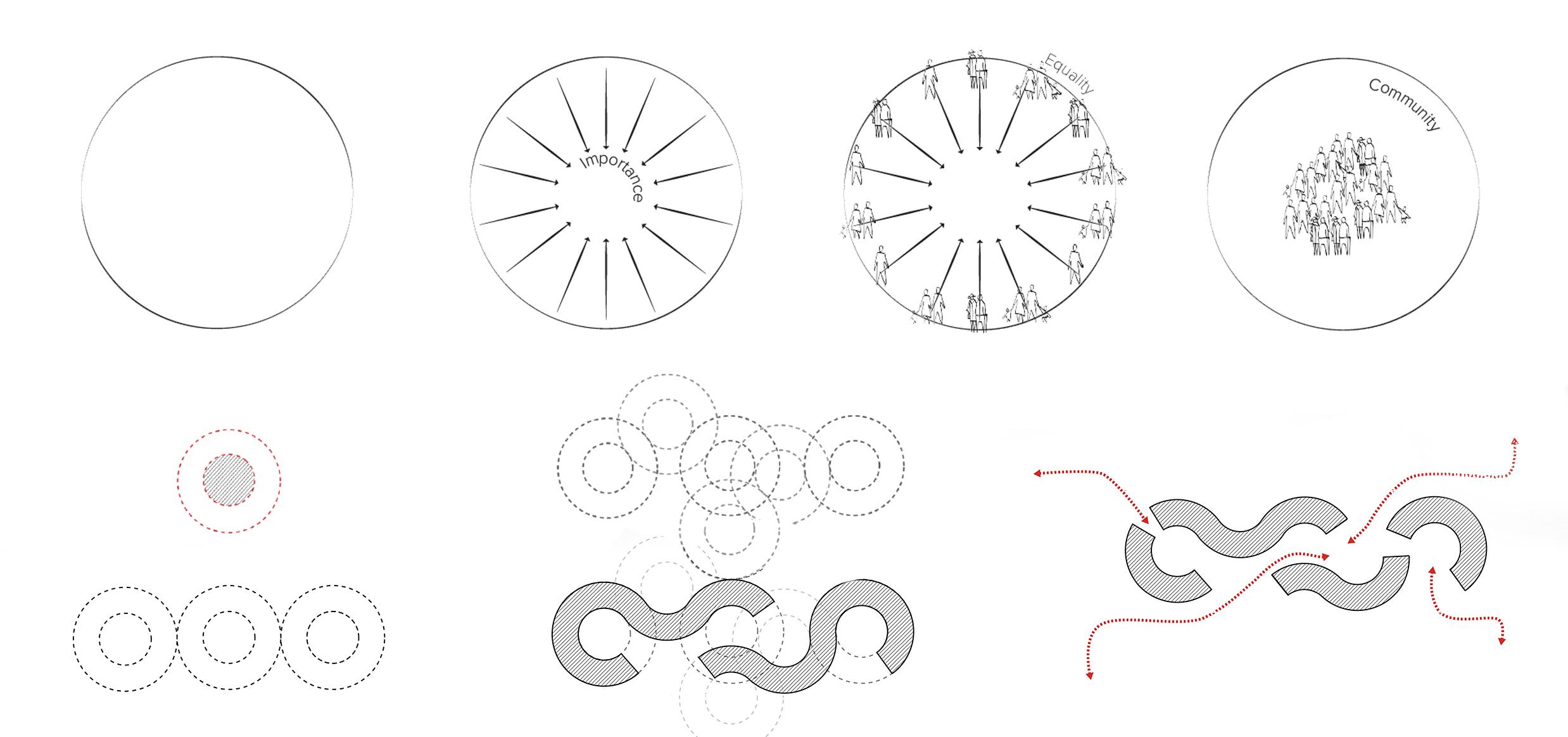
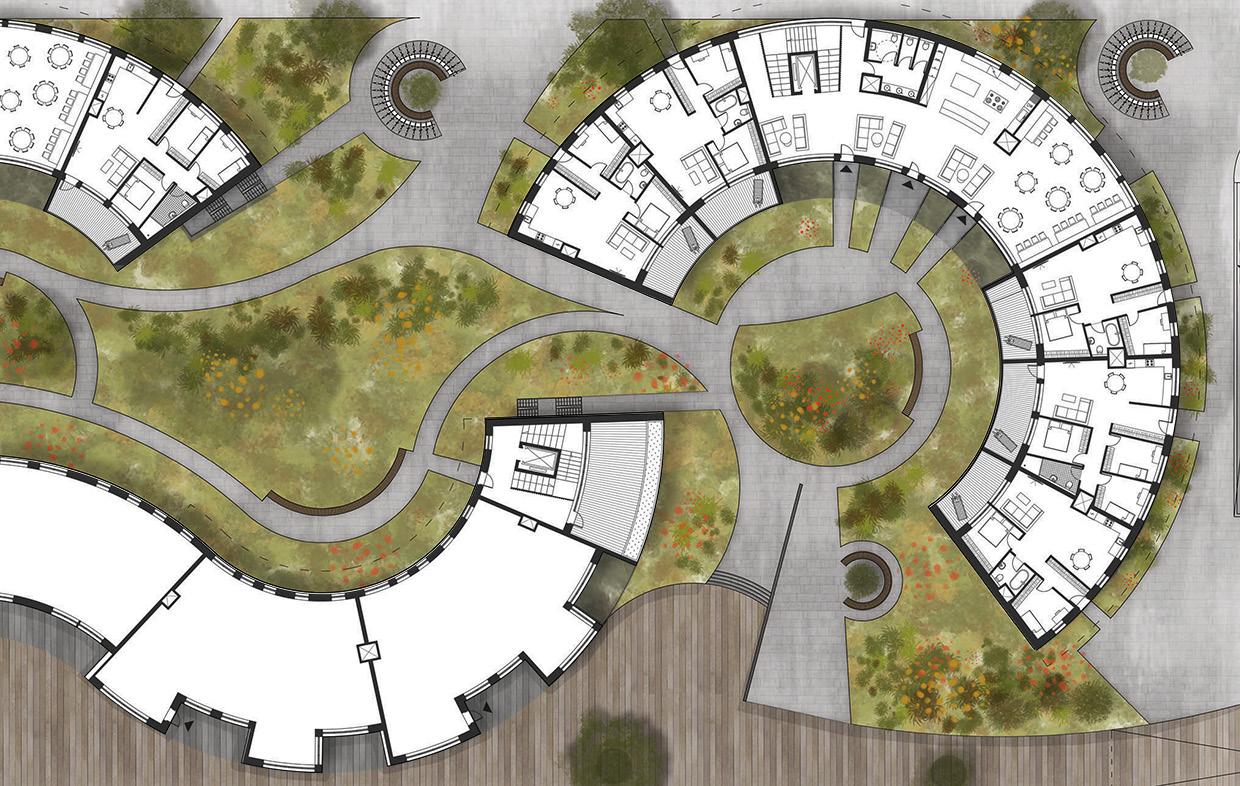
31 sustainable cohousing in Aalborg
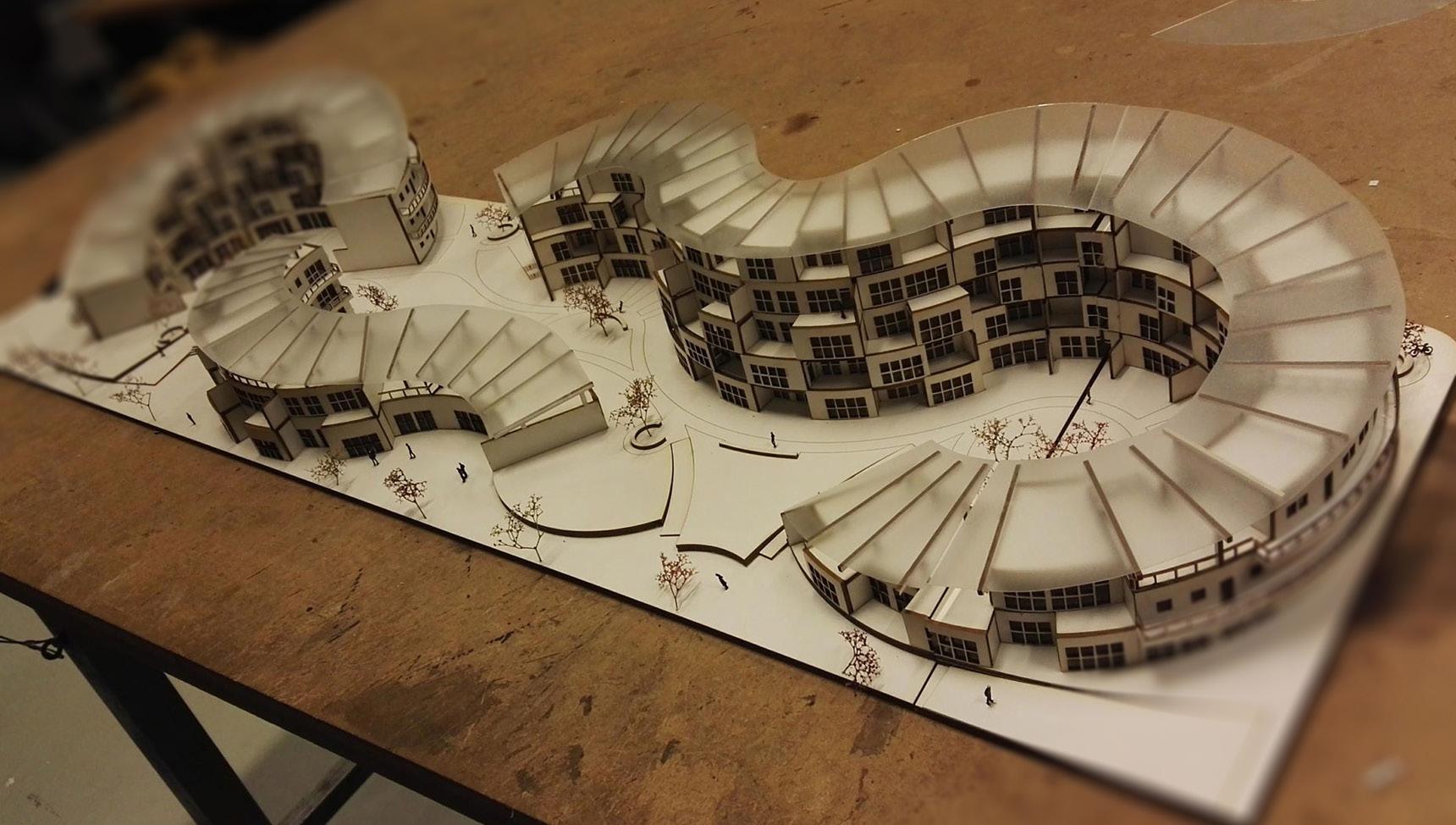
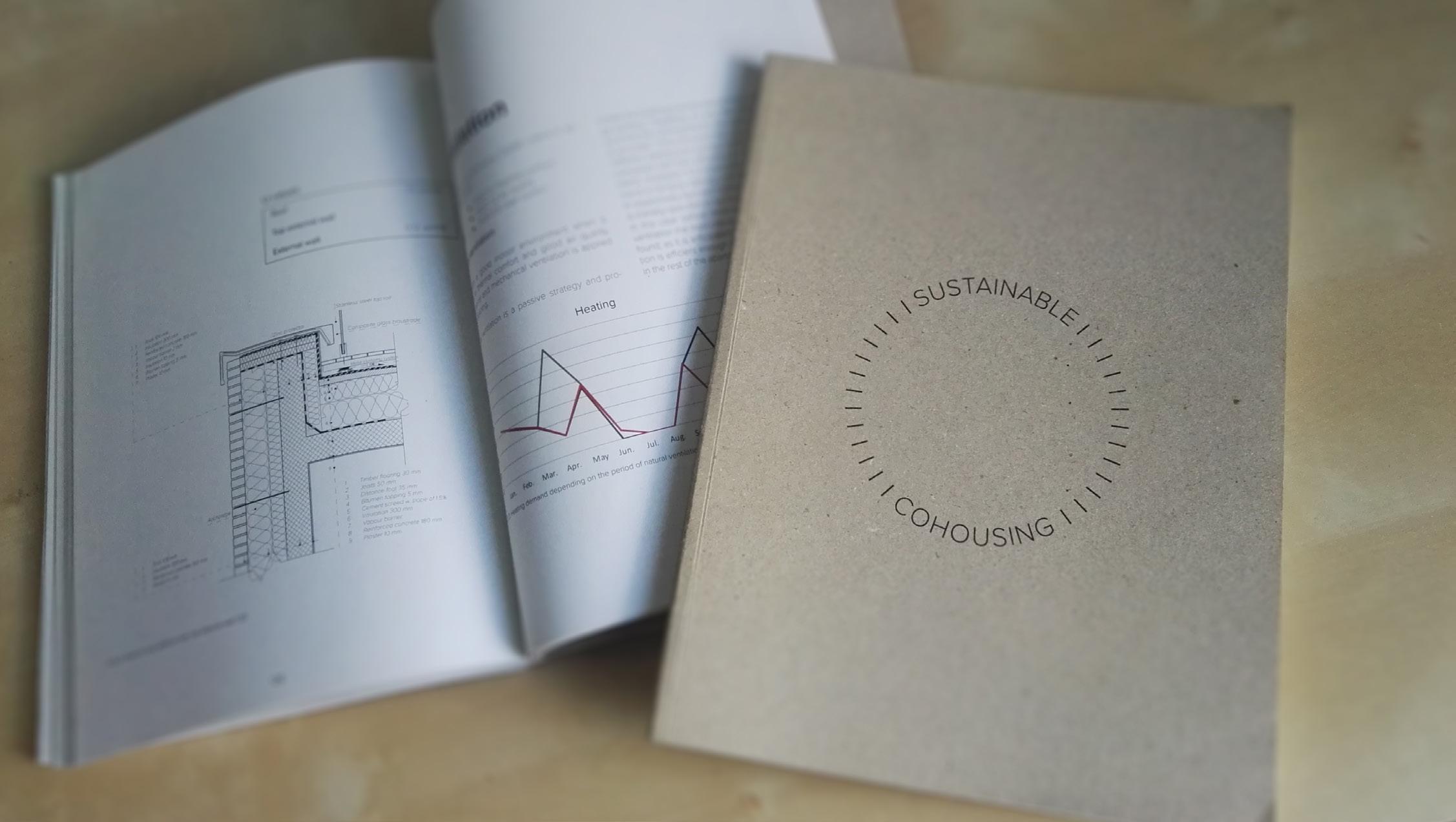
32
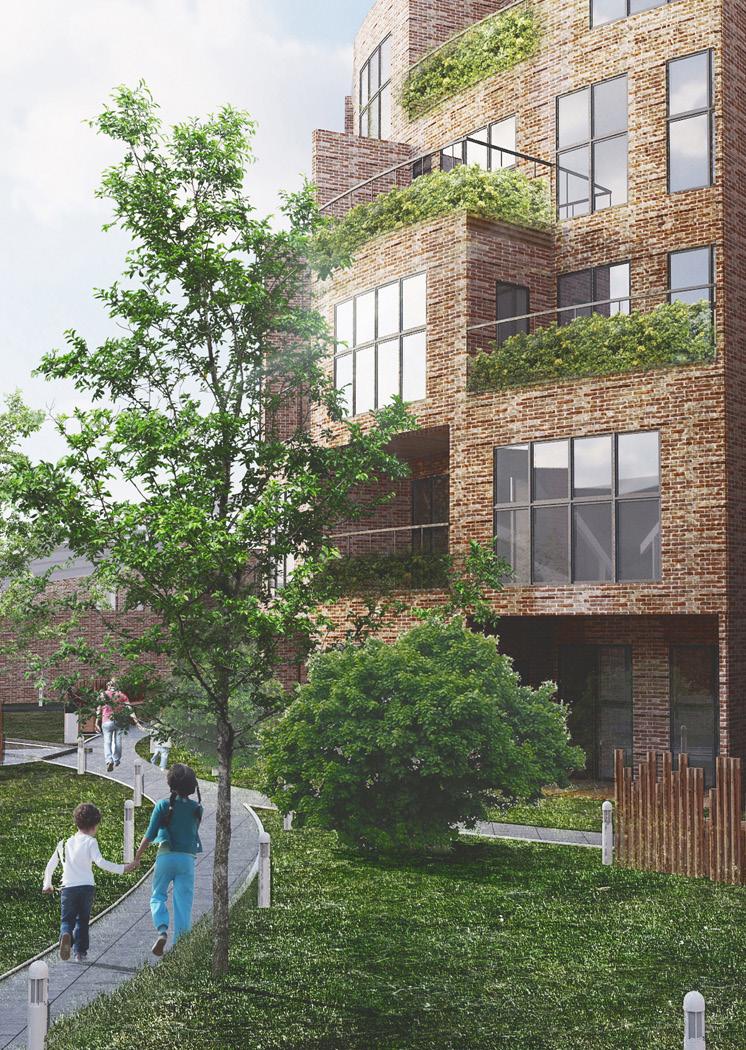
33 sustainable cohousing in Aalborg
origami bistro
Status: Completed Completion: 2017
Location: Poland, Warsaw
Function: Restaurant
Area: 60 m2
Team: TRECT Architekci/ Piotr Tymiński, Karolina Zalewska
My contribution:
Co-creation of interior concept. Work on a form and functional organization. 3d model making (Sketchup).
Drawing and adjusting technical drawings for executive project (AutoCad).
Logotype design. Supervision of counter’s production in a steel construction company.
Authors’ site supervision during the building process.
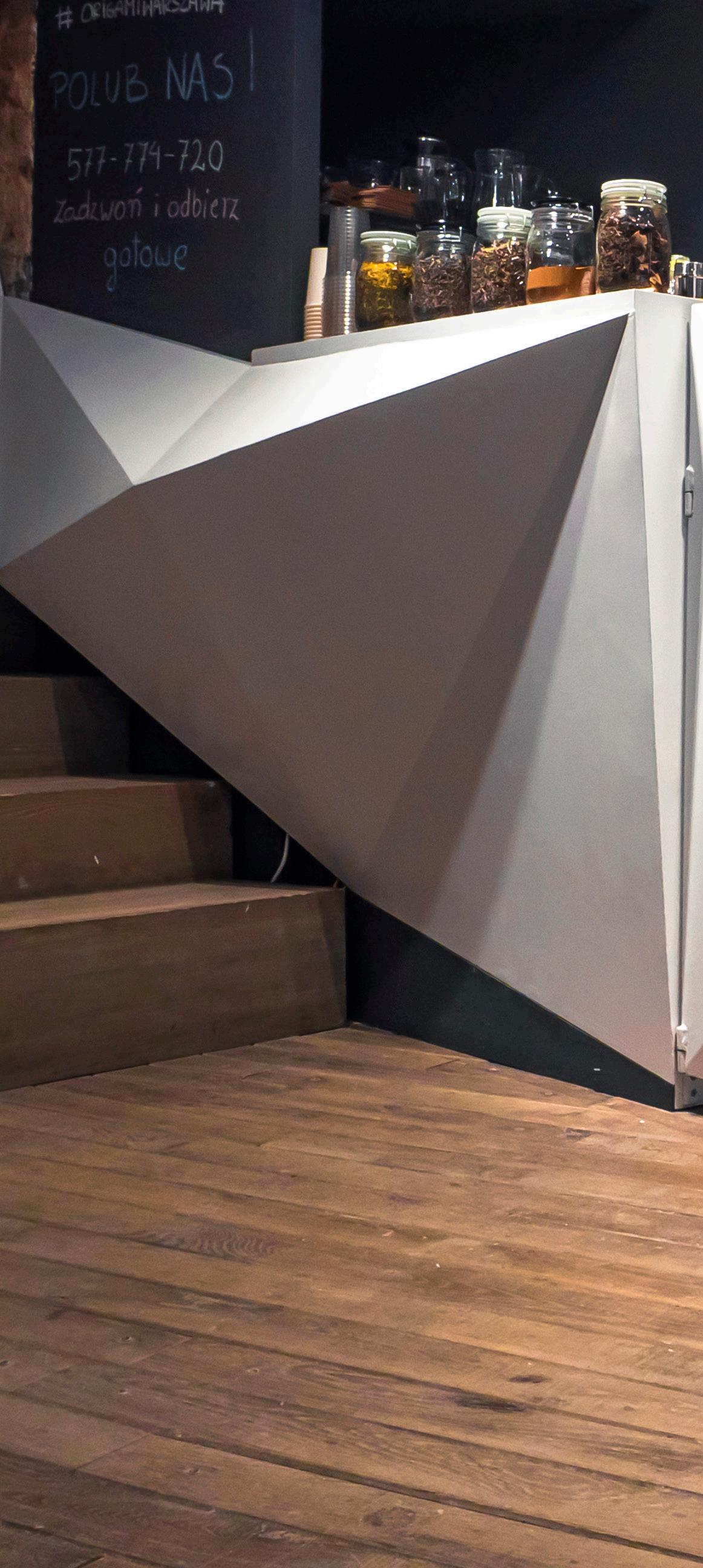
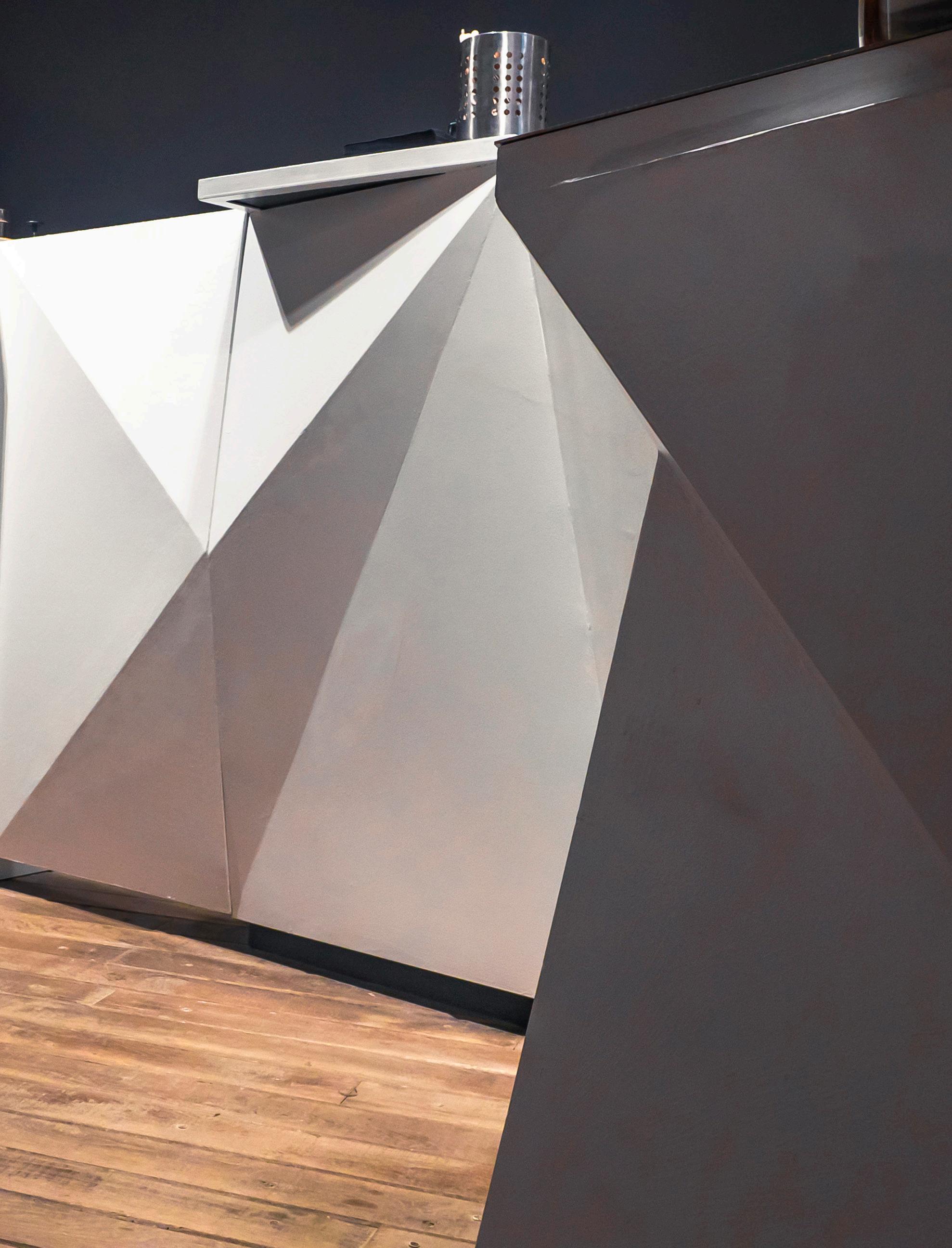
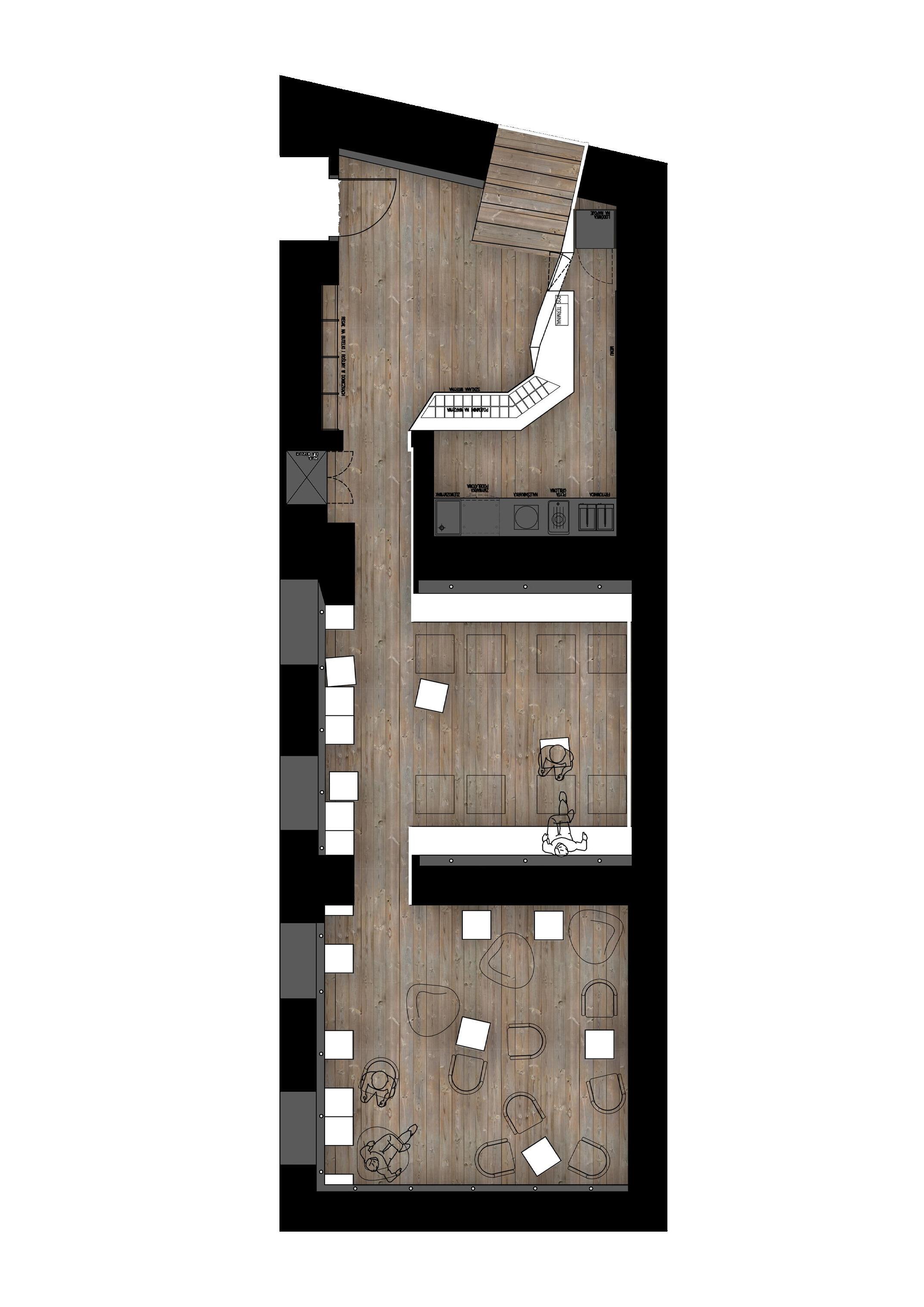
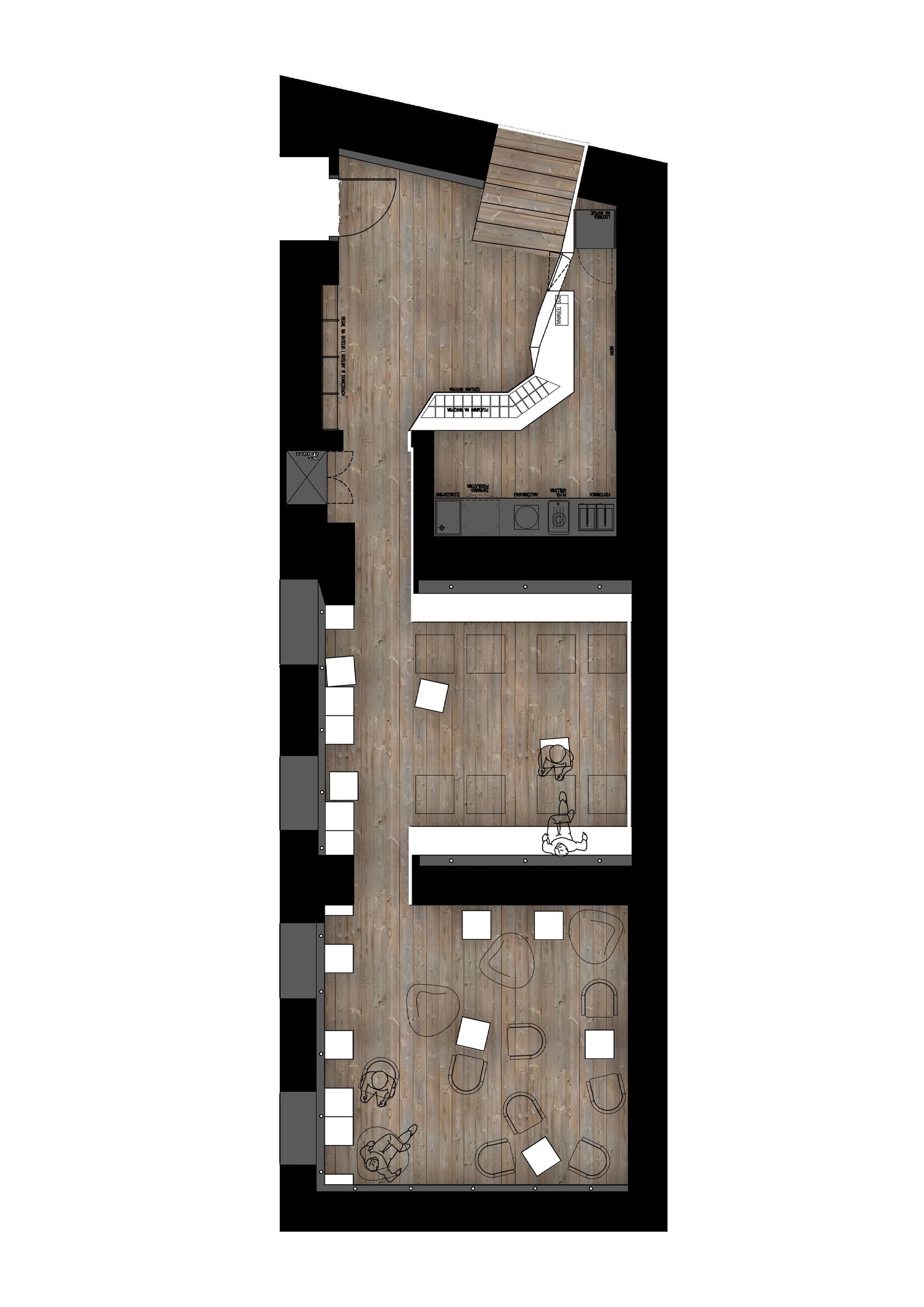
36
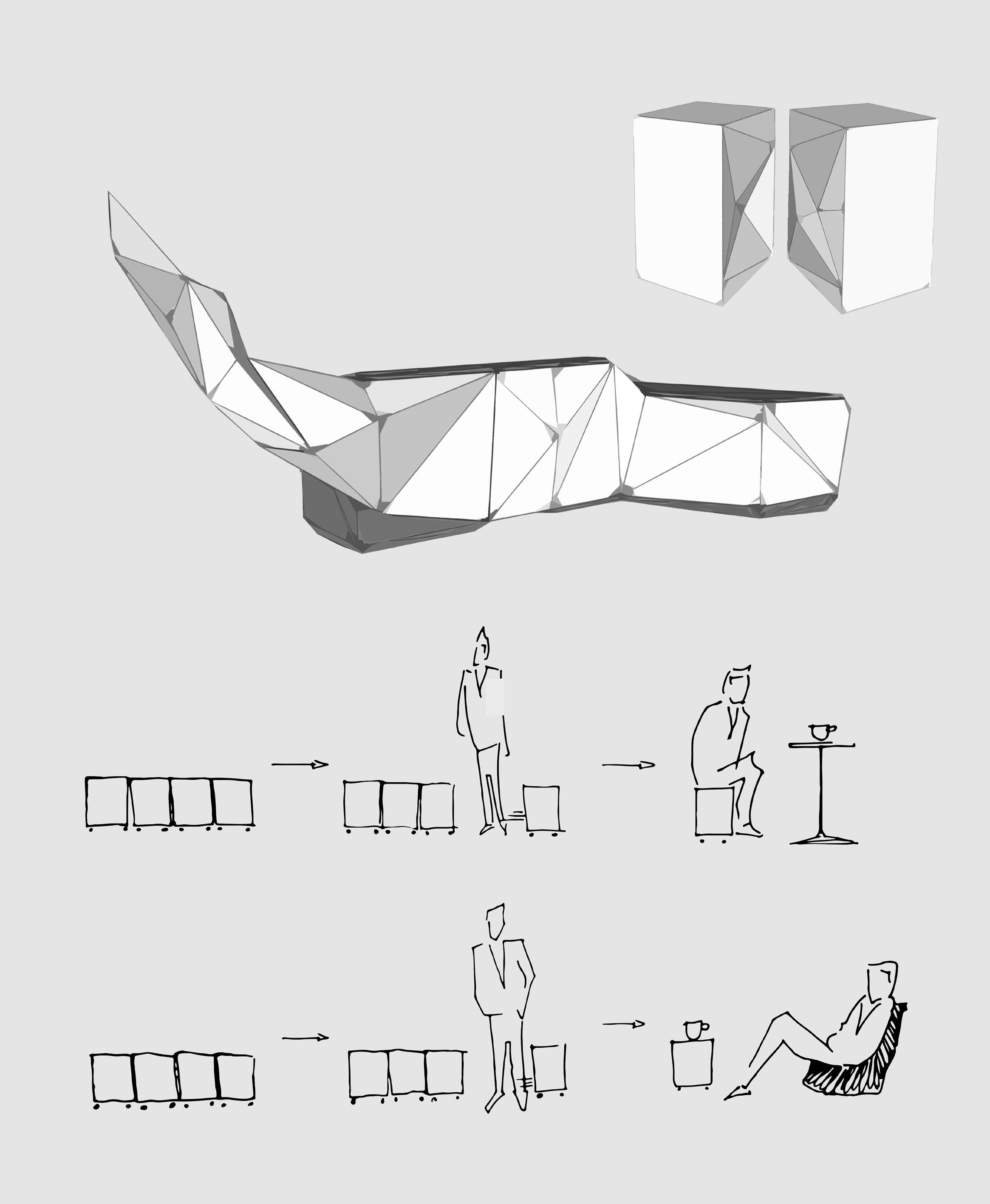
37 origami bistro
The art of steel folding
This time we were asked to create a small vegan restaurant called „Origami”.
The place is located in the basement of one of Warsaw tenement houses at Mokotowska 62 Street.
The main theme of the restaurant is a white, steel counter, shaped in the origami style. This element is perfectly completed with dark industrial interior and original bricks. The origami shape is also present on small cubes, that can serve both as a seat but also as a side table, when placed around lower chairs or puffs.
All of the folded shapes are made of steel sheets and painted white.
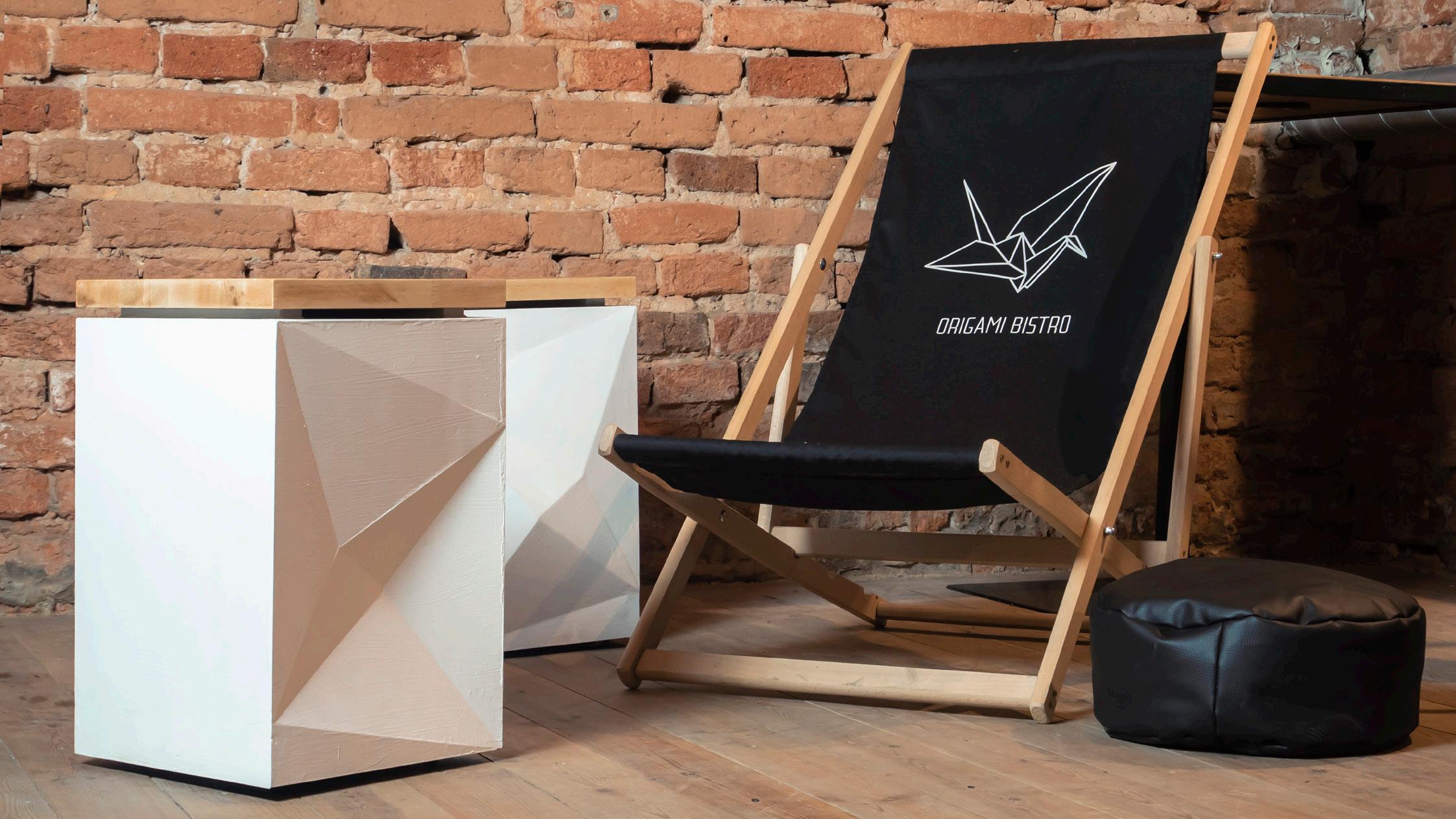
38
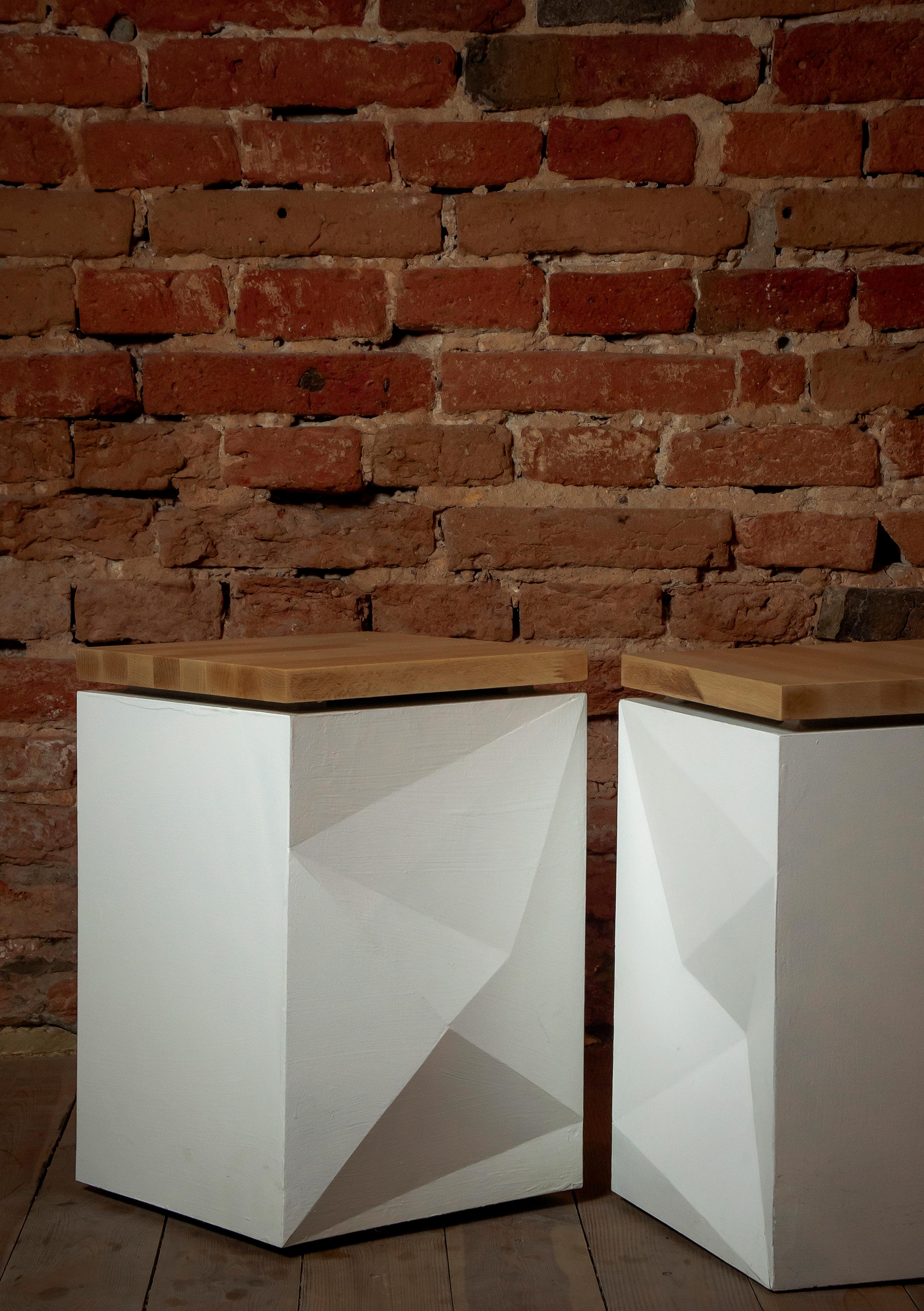
39 origami bistro
acoustic panel
Type: Academic project Completion: 2018 Function: Design
Technology: Plywood acoustic panel was millled using KUKA Robot. Both pattern and robot setup was programmed with Grasshopper in Rhinoceros.
Tectonic studies and experimentations in form
The project was made due to Tectonic study course at Aalborg University. The task was to create a patterned plywood panel, that will give satisfying acoustical effects like scattering or absorbtion. The algorithm for the pattern was designed in Grasshopper and tested acousticwise with Pachyderm plugin. Moreover the algorithm had to include components necessary for KUKA Robot setup, as it was the only tool that could be used for milling the panel.

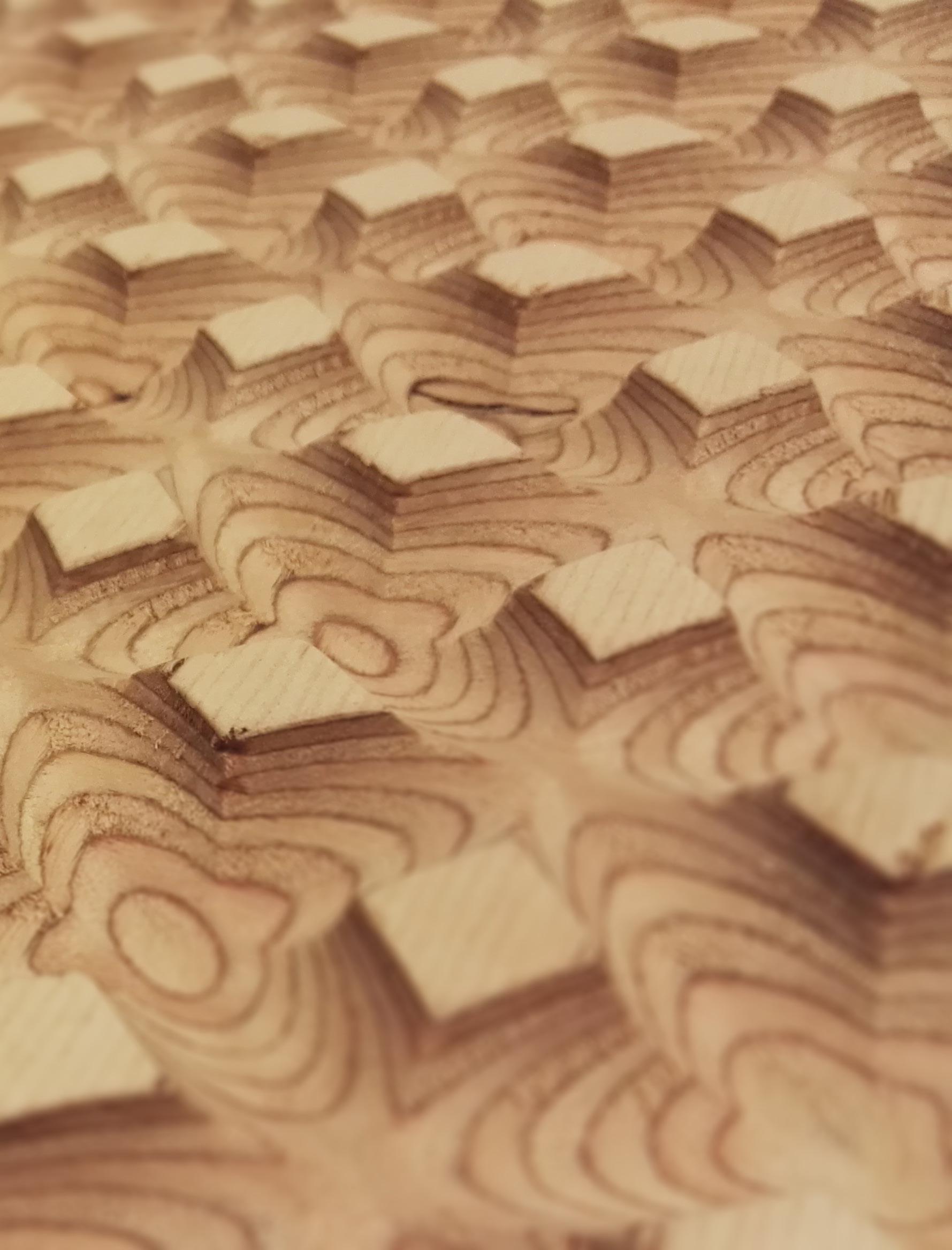
karolina.kz.zalewska@gmail.com

















































