Architecture Portfolio
Long Lau

Name: Contact: School:
Long Lau longtlau@gmail.com Cal Poly SLO


Architecture Portfolio
Long Lau

Name: Contact: School:
Long Lau longtlau@gmail.com Cal Poly SLO

Pursuing entry level designer position to assist in projects and to collaborate in a team with the anticipation of making positive impacts in communities with architecture.
Architectural Intern | West of West
LA | Jan 2022 - Sep 2022
• Participated in Echo Park Co-living AIA 2022 NEXT LA Merit award
• Assisted in presentational graphic drawings for design competition
• Participated in design collaboration and ongoing project sessions
• Fabrications of physical scaled models for client meetings and competitions
Info
Los Angeles
longtlau@gmail.com (626) 632-8882
PC Builder | ENIAC
LA | July 2021 - Sep 2021
• Managed quality control in Return Merchandise Authorization section
• Accounted damaged parts of PC by running system checks
Skills
3-D Modeling
• Rhino
• Autocad
• Revit
Adobe Softwares
• Photoshop
• Illustrator
• Indesign
Rome Program | Cal Poly SLO
• Participated in designing the riverfront for class project
Rendering
• Lumion
• Enscape
• Twinmotion
Languages
Vietnamese Fluent Cantonese Native
Sep 2021- Dec 2021
LA Metro Program | Cal Poly SLO Jan 2021- Jun 2021
• Participated in an internship while in school
Education
California Polytechnic State University, San Luis Obispo 2018-2023




• Bachelor of Architecture | 2023

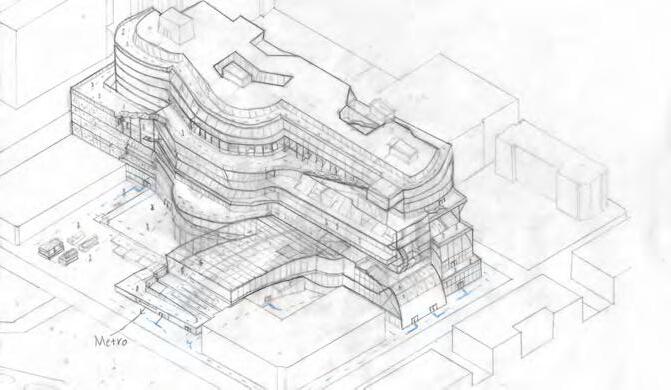
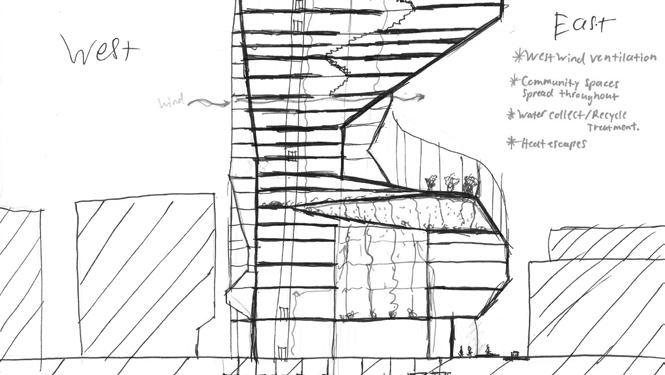
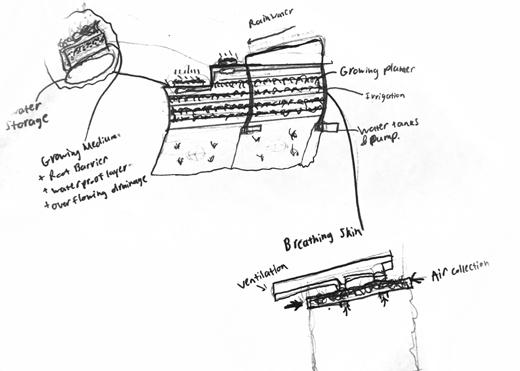
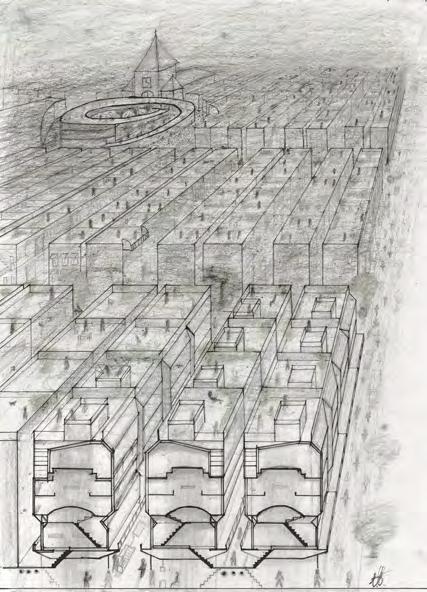
Reproposing an alternative design option rather a capitalistic highrise apartment approach
Location: Tân Phú, Thành Pho Ho Chí Minh
Total ~900,000 sq. ft
Fall + Spring - 2023
Mix Use Building With Housing and Hotel | Winter + Spring LA Metro - 2022
Location: 1930 Wilshire Blvd STE 1100, Los Angeles, CA 90057
Total ~600,000 sq. ft
Winter + Spring - 2022
Mix Use Project For Transitional Youth Housing
Location: 1380 E 6th St, Los Angeles, CA 90021
Total ~200,000 sq. ft
Winter + Spring - 2021
Revision of River Front and Housing Units
Location: Powell Bart Station, San Francisco
Total ~90,000 sq. ft
Fall - 2020
Alternative to high energy dependent mixed-used residential high-rises densifying in the urban environment. Focuses on proposals of mid-rises densifying with sustainabie approach to reduce the carbon footprint; by employing the growings of urban vegetation to create a responsive environment to the hot-humid climate.
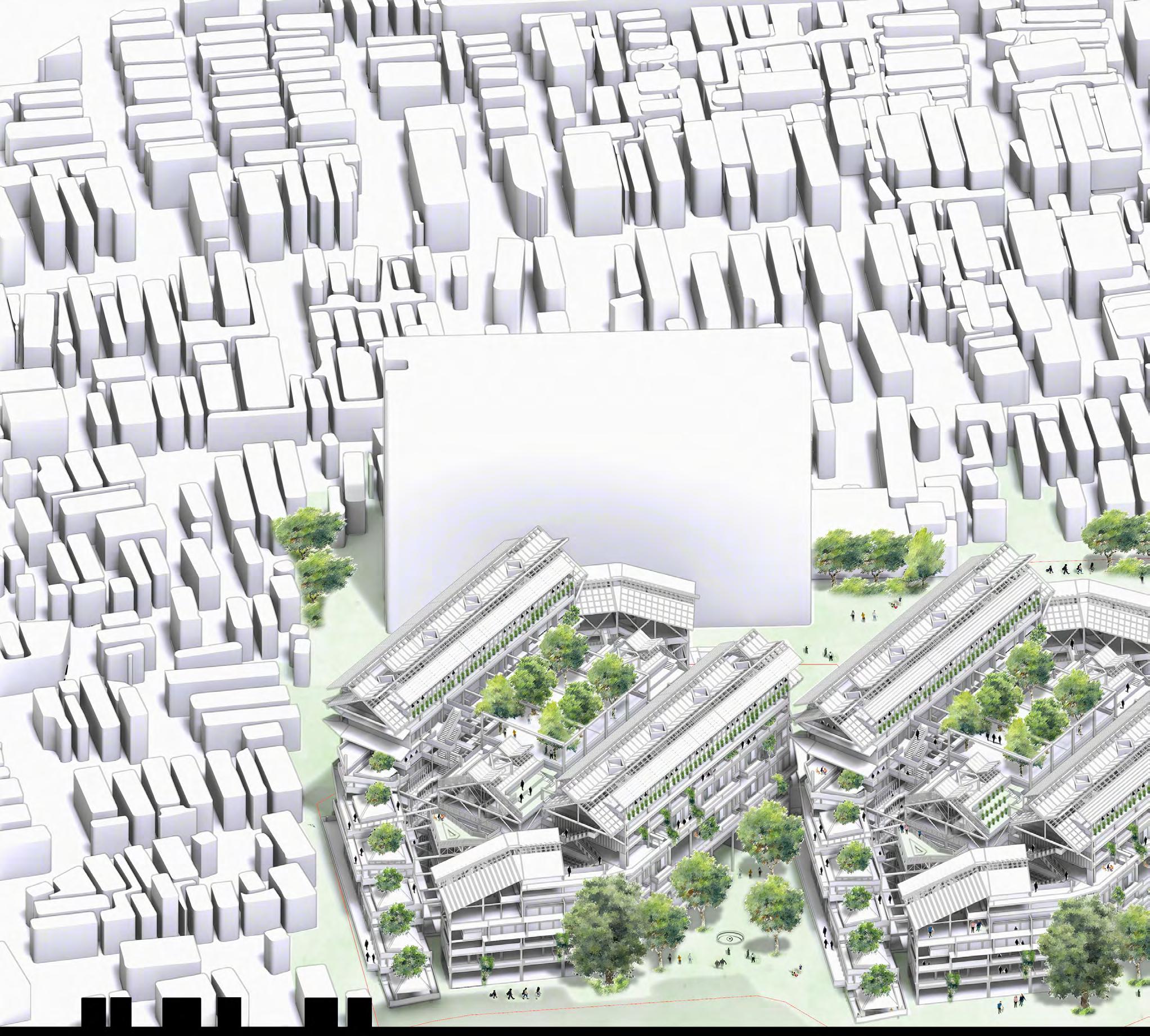
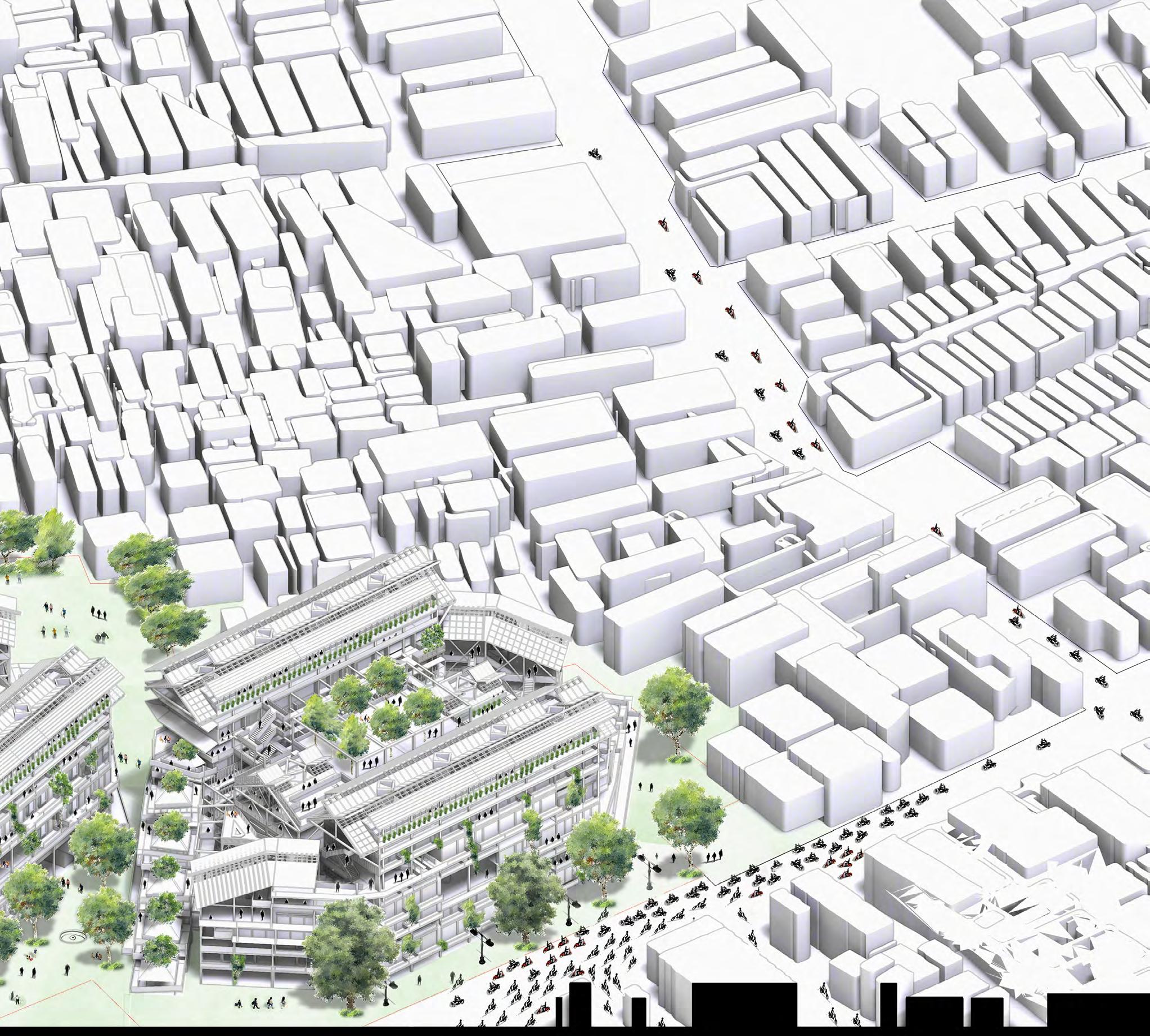
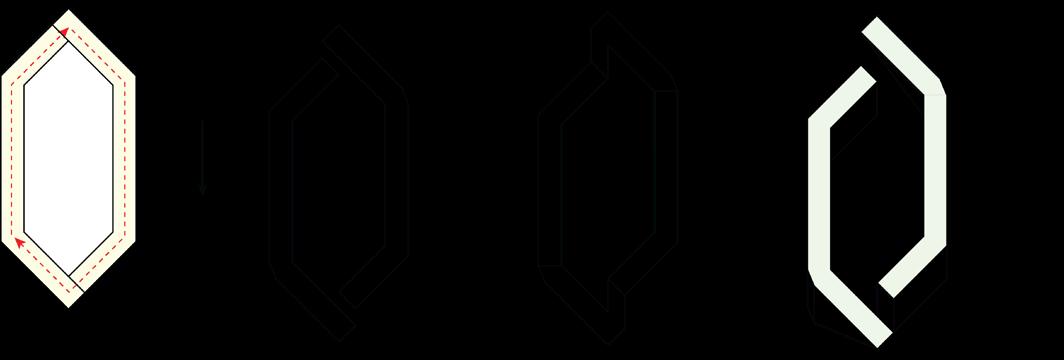
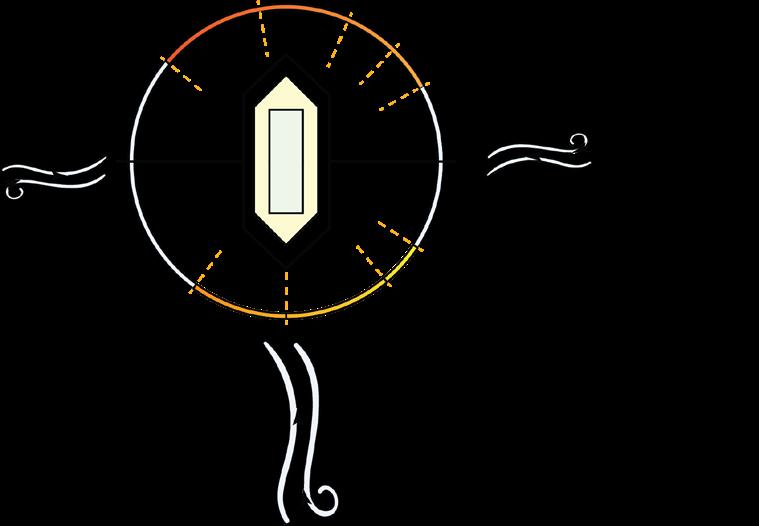
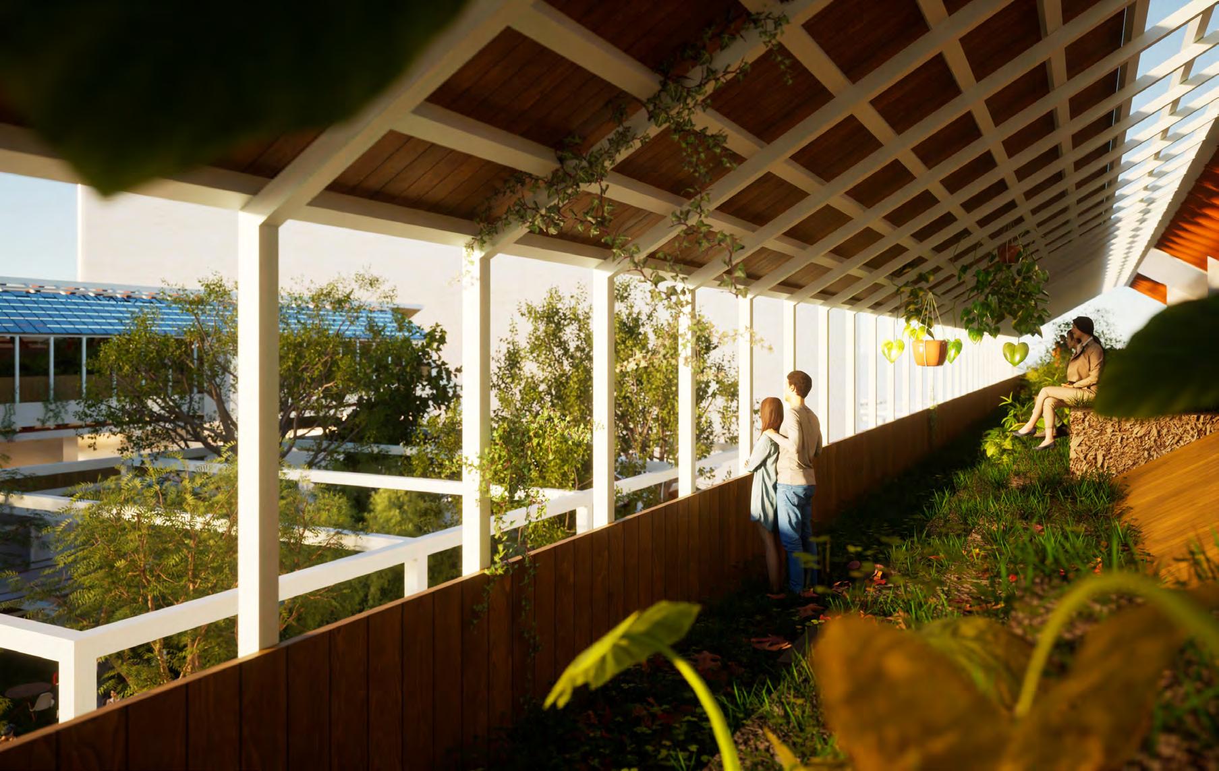
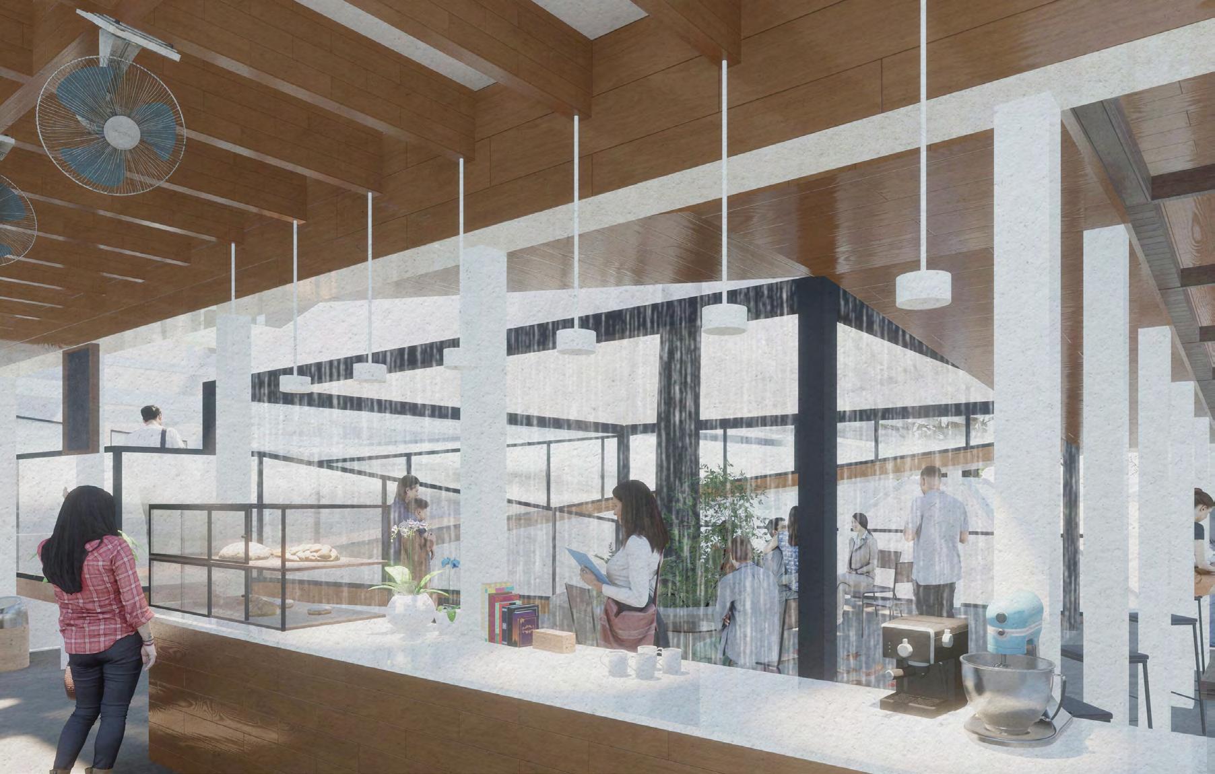
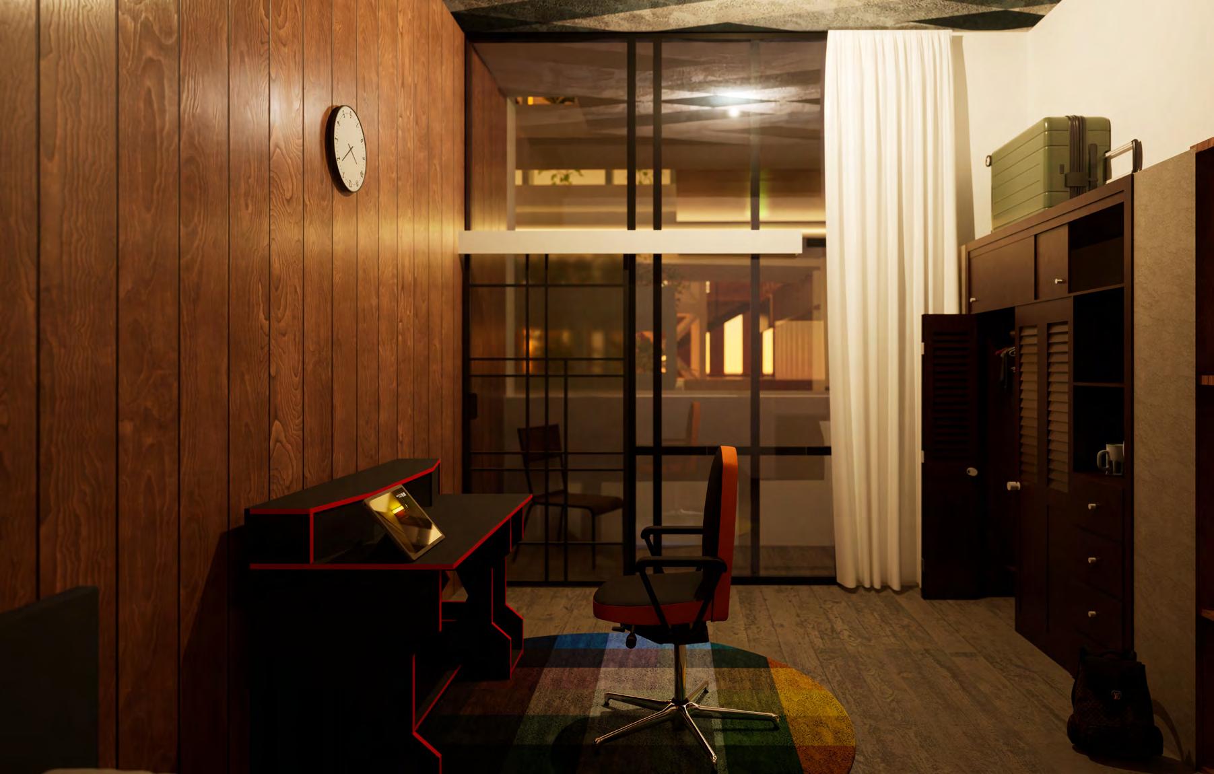
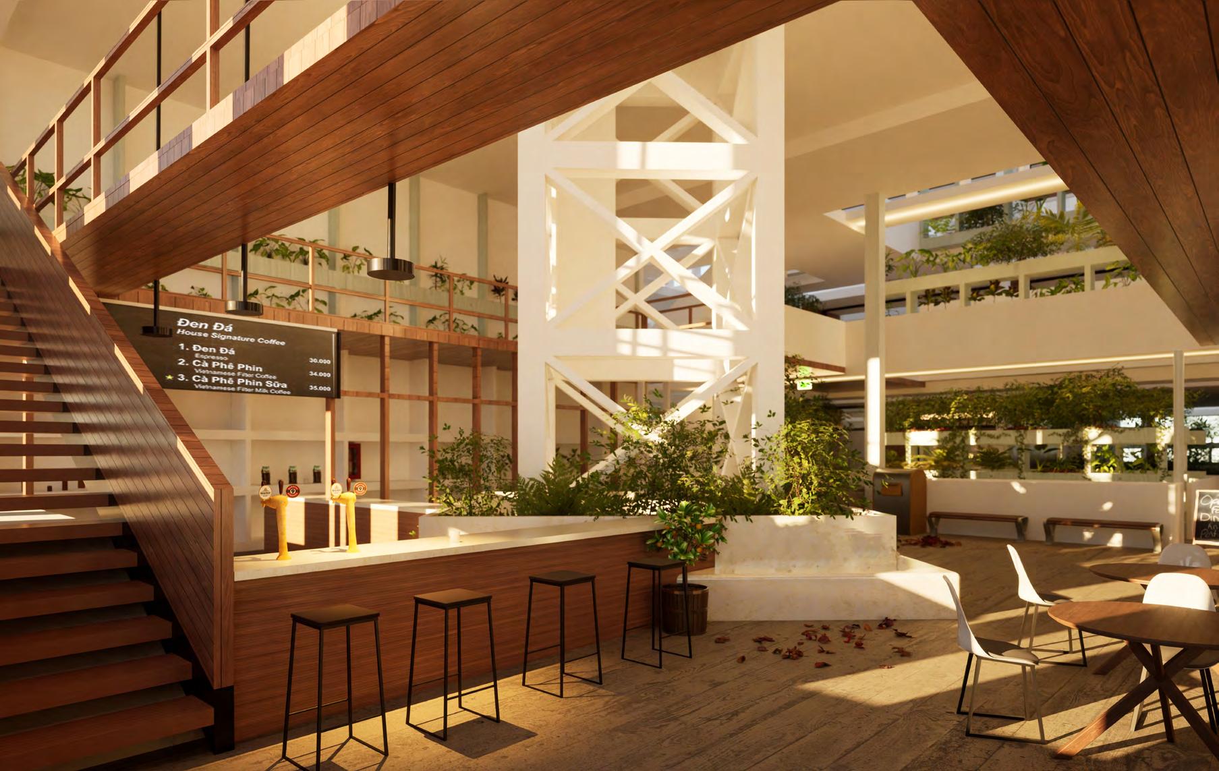
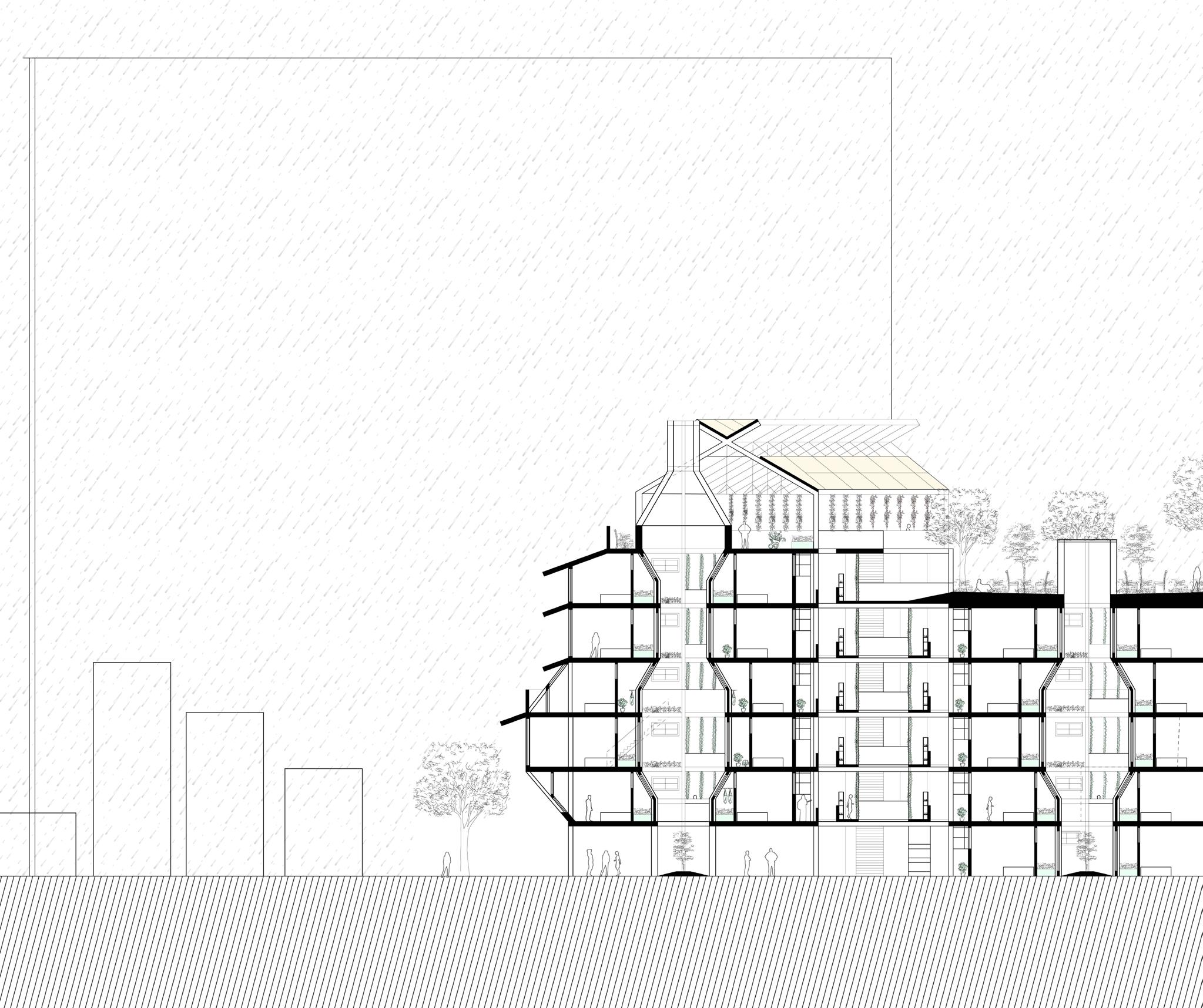 Northeast Facing Section
Northeast Facing Section
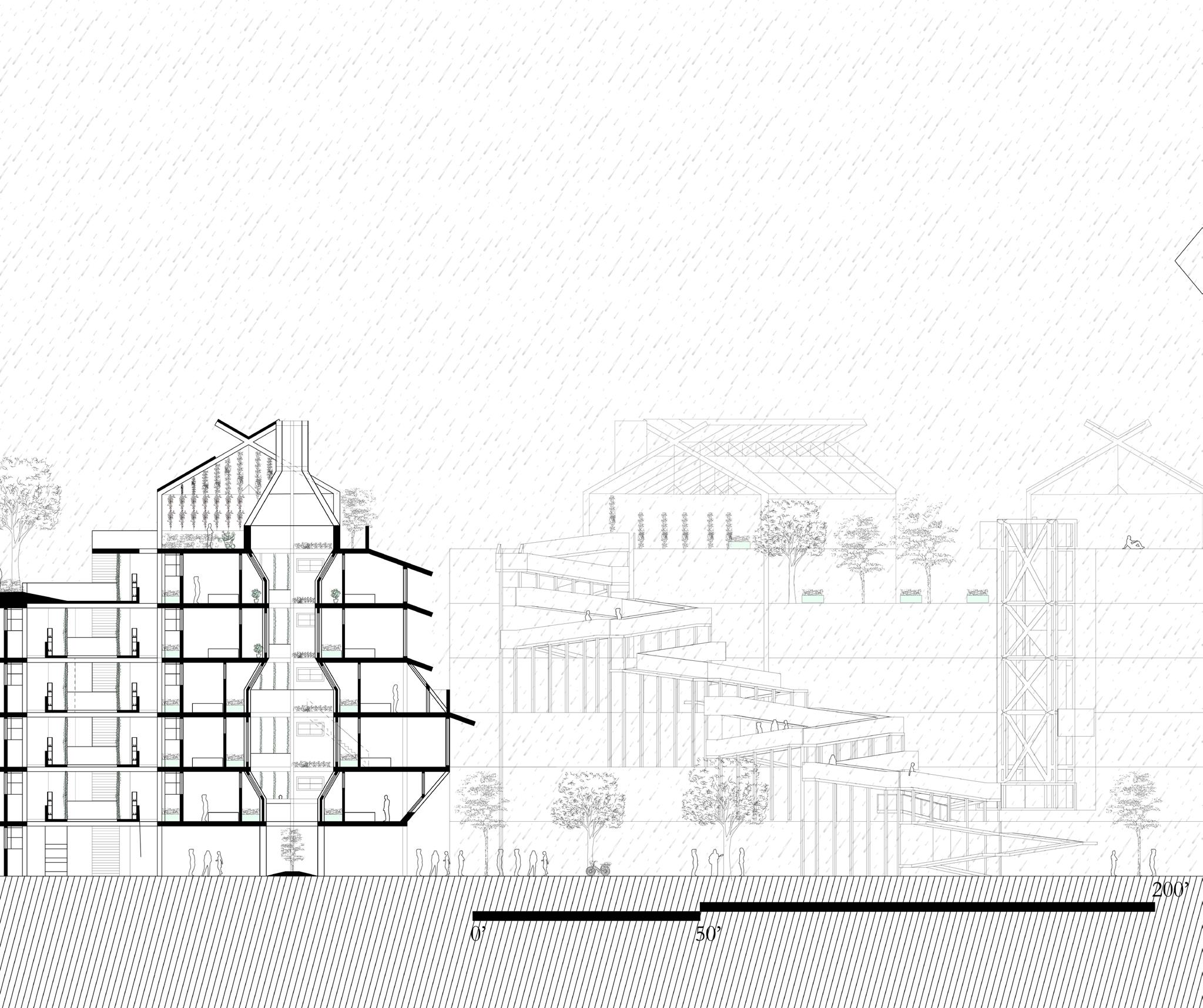
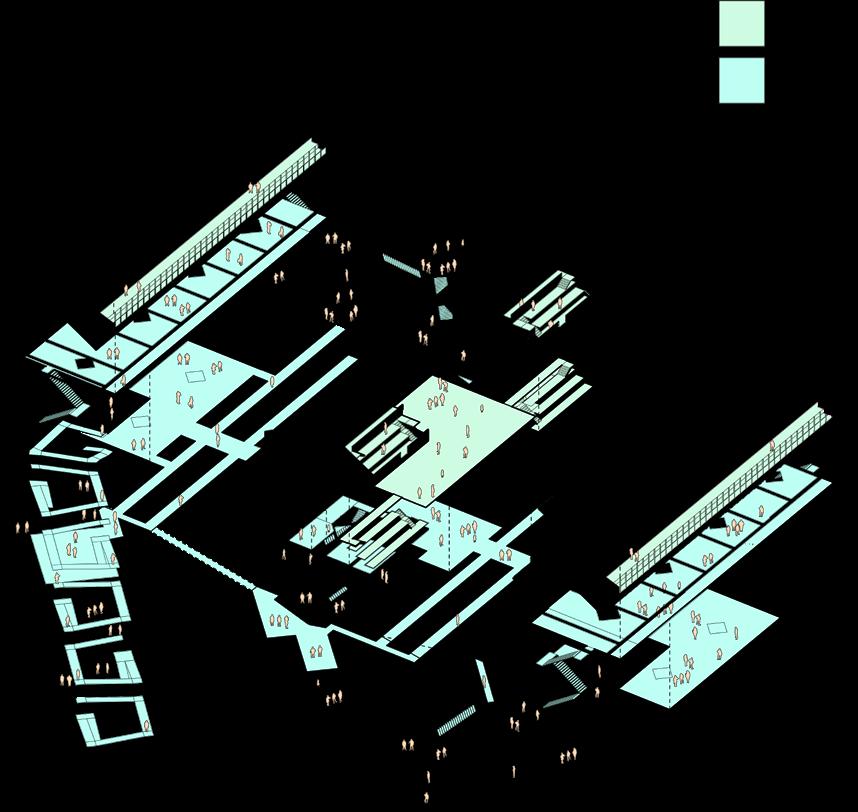




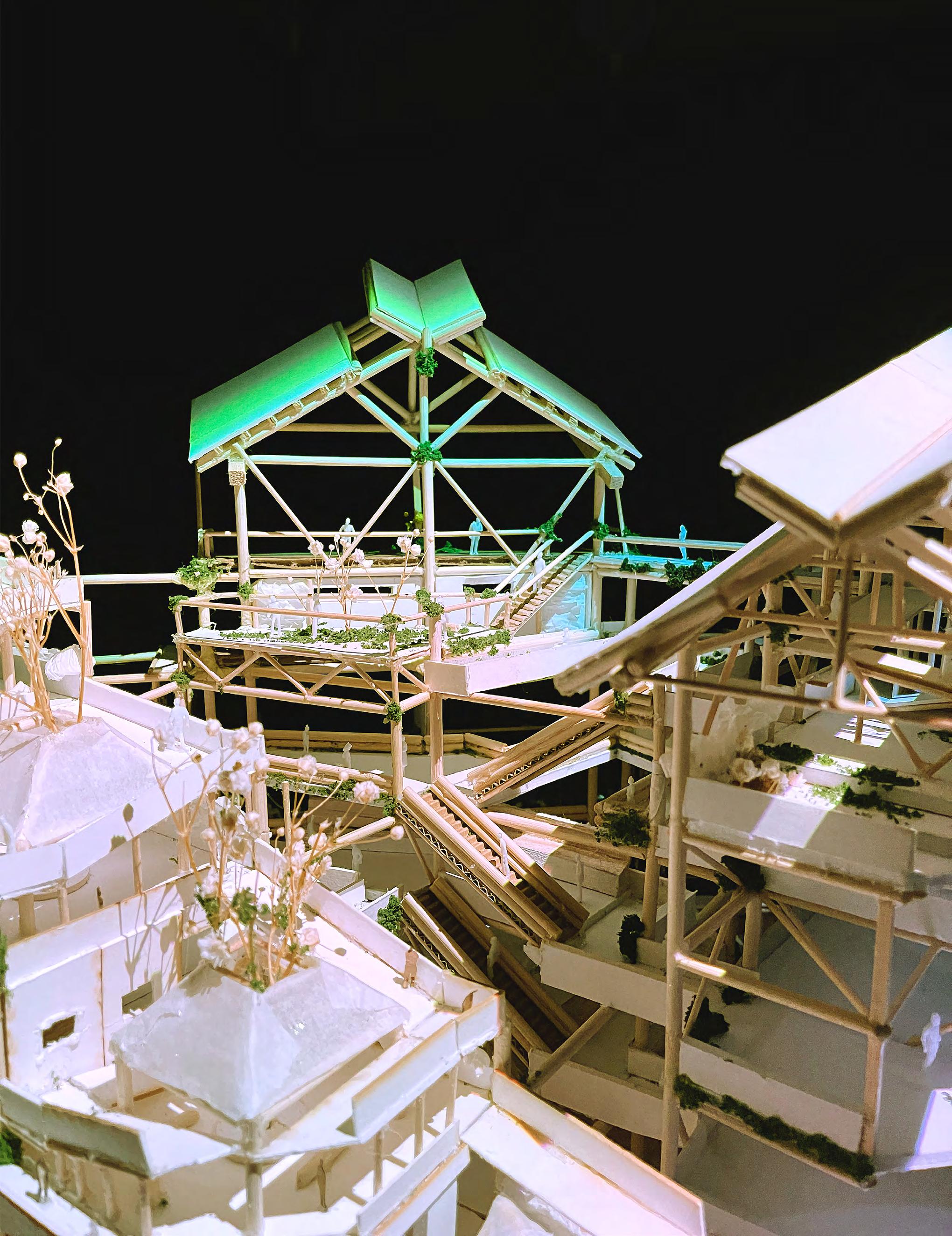 Exterior View and Pathing Experience 1/8” = 1’ Model
Exterior View and Pathing Experience 1/8” = 1’ Model
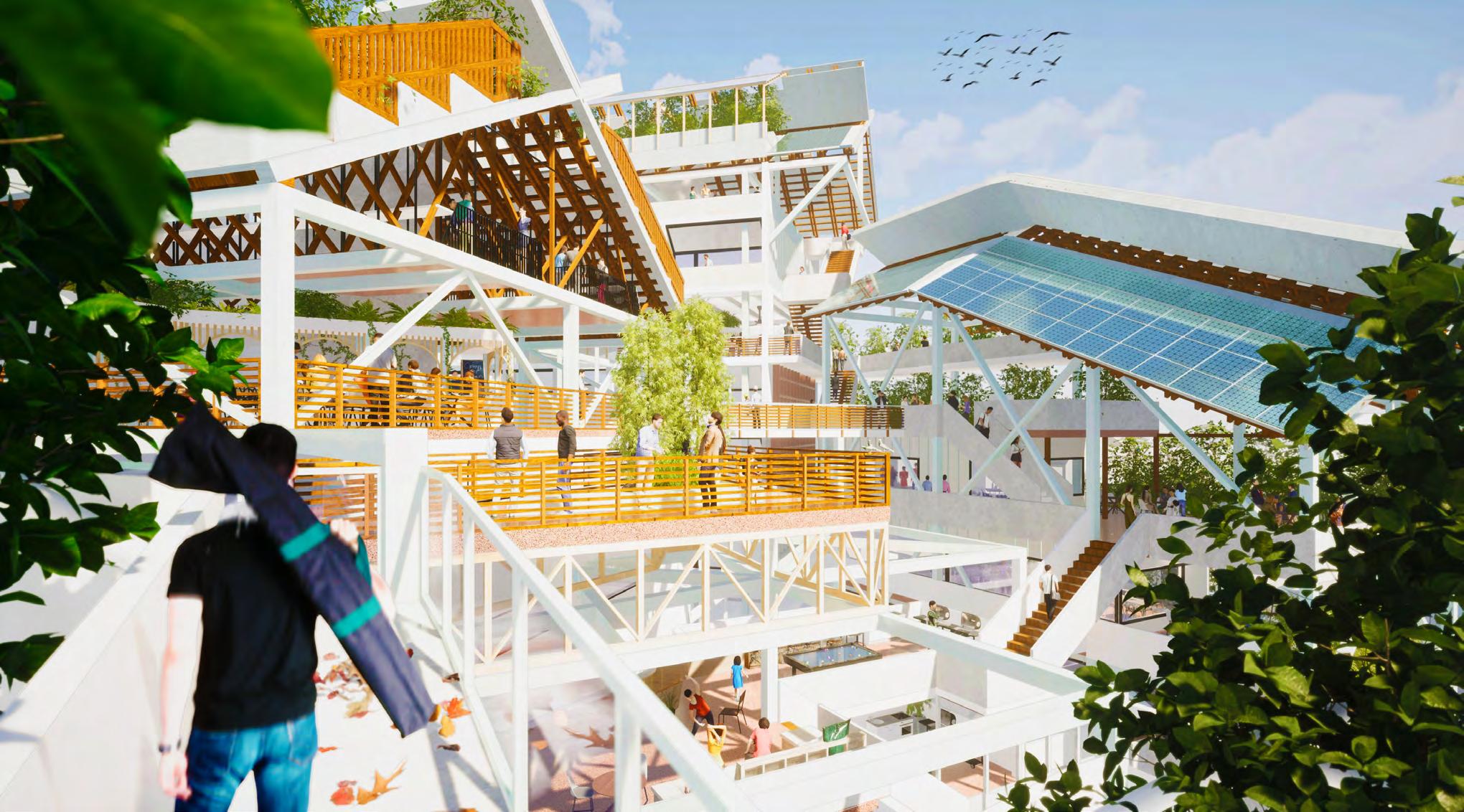
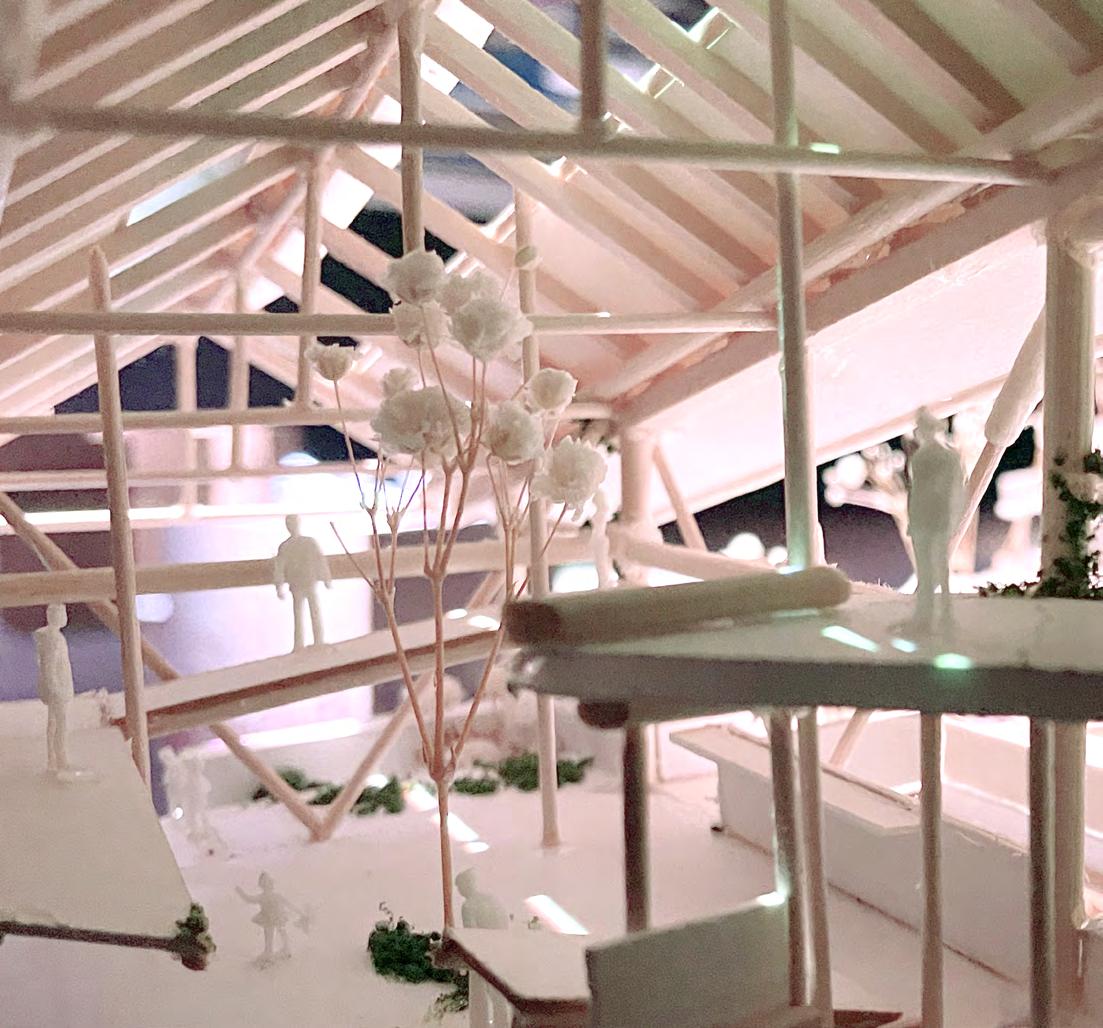





Seek to provide afforable housing with connectivity and public marketplace opportunities for the community. A mix of retail types is included in the design as well as a homeless shelter to help people in need getting back into society.
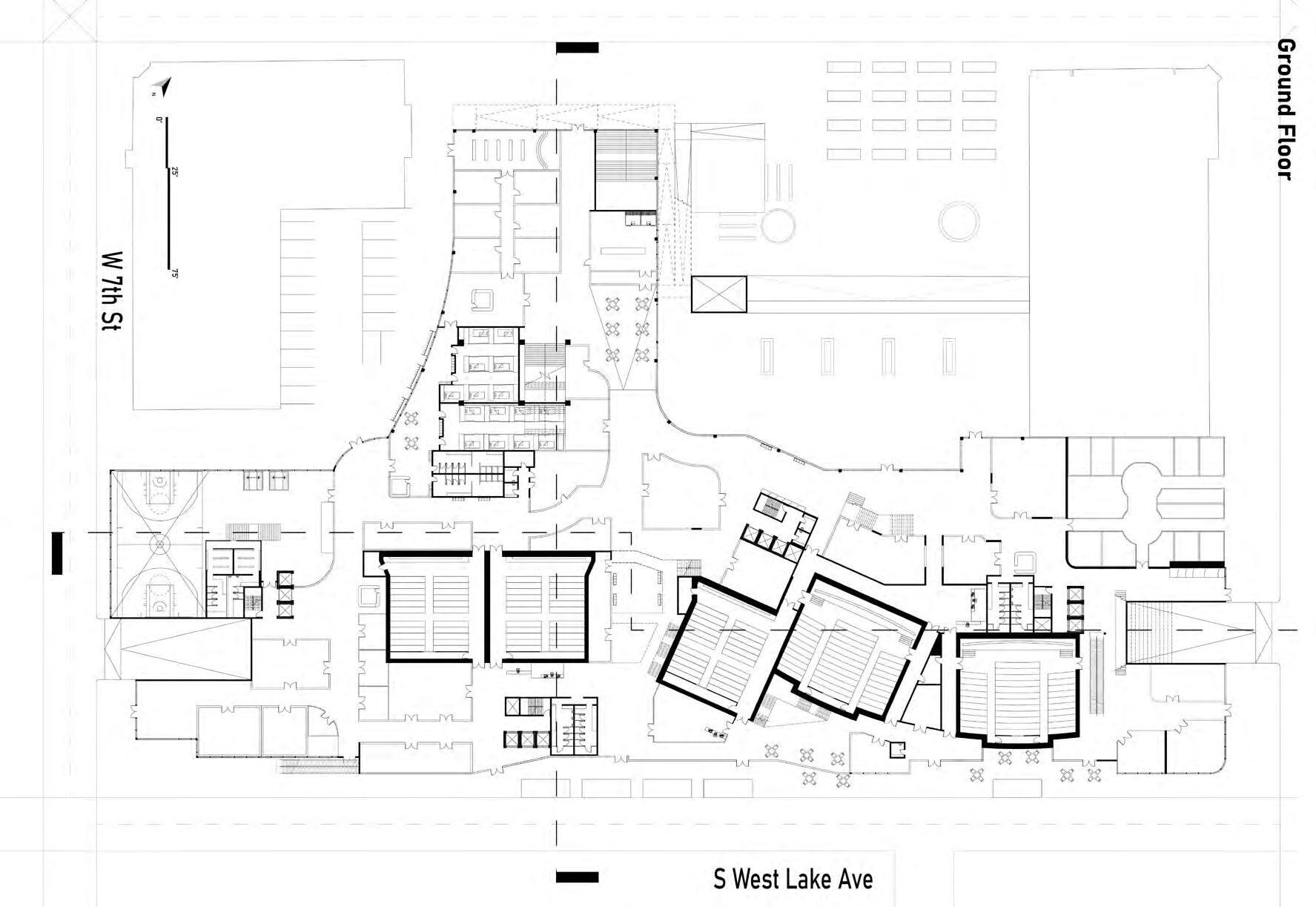
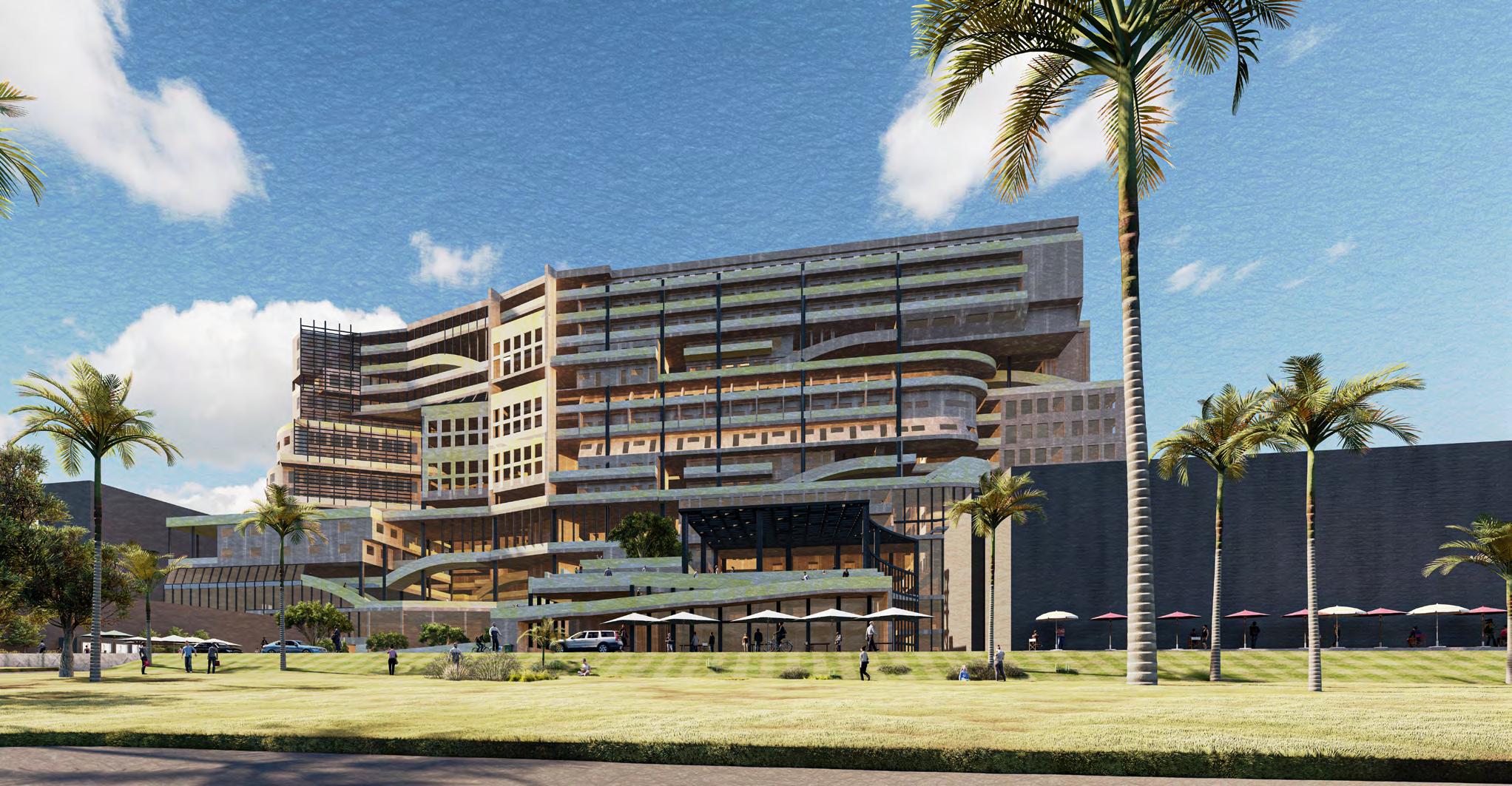
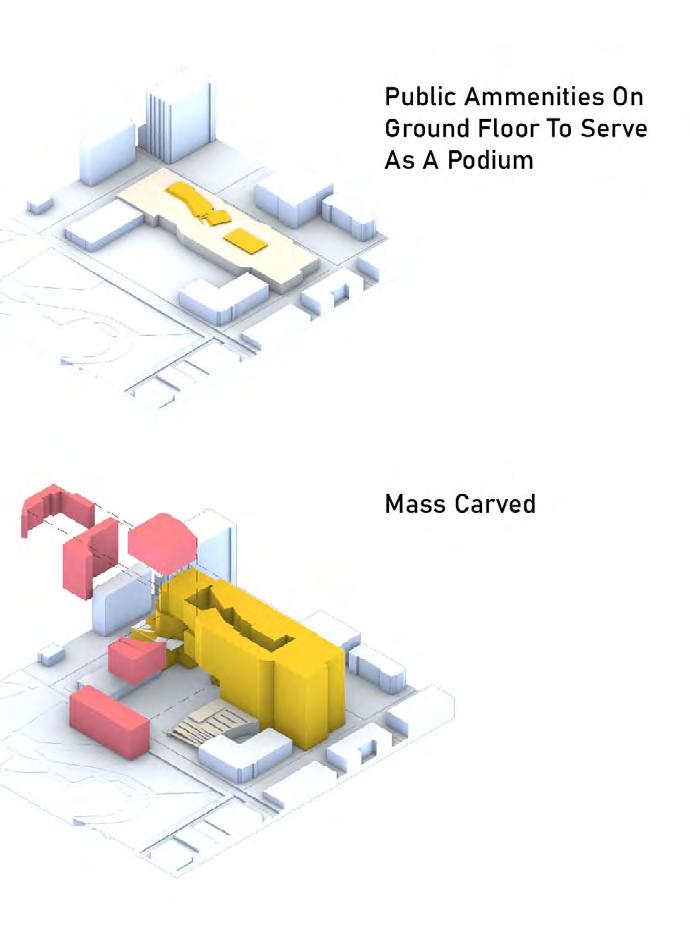
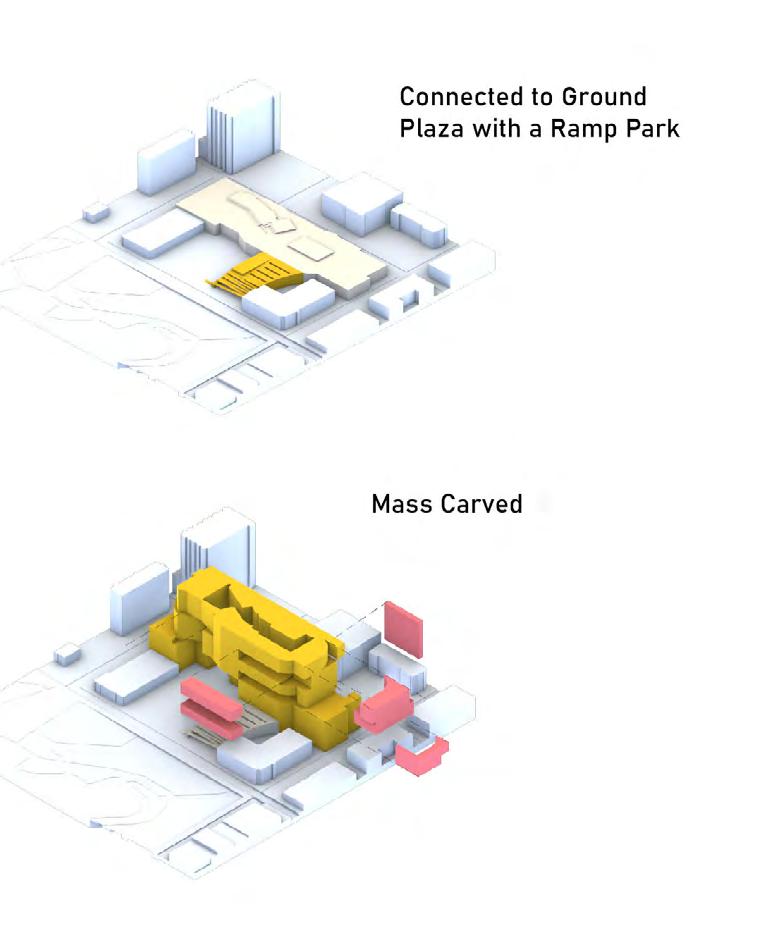
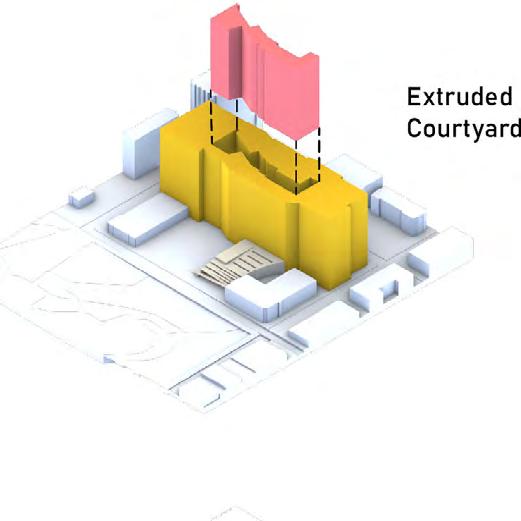

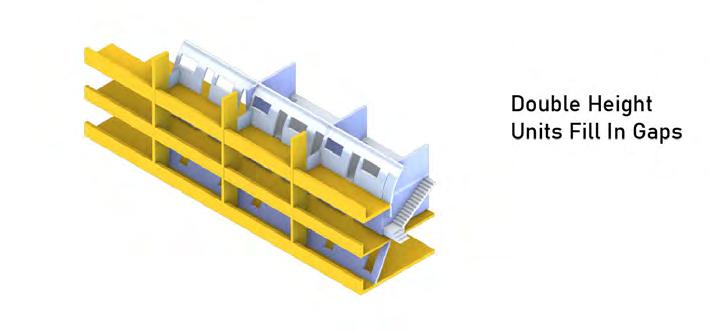
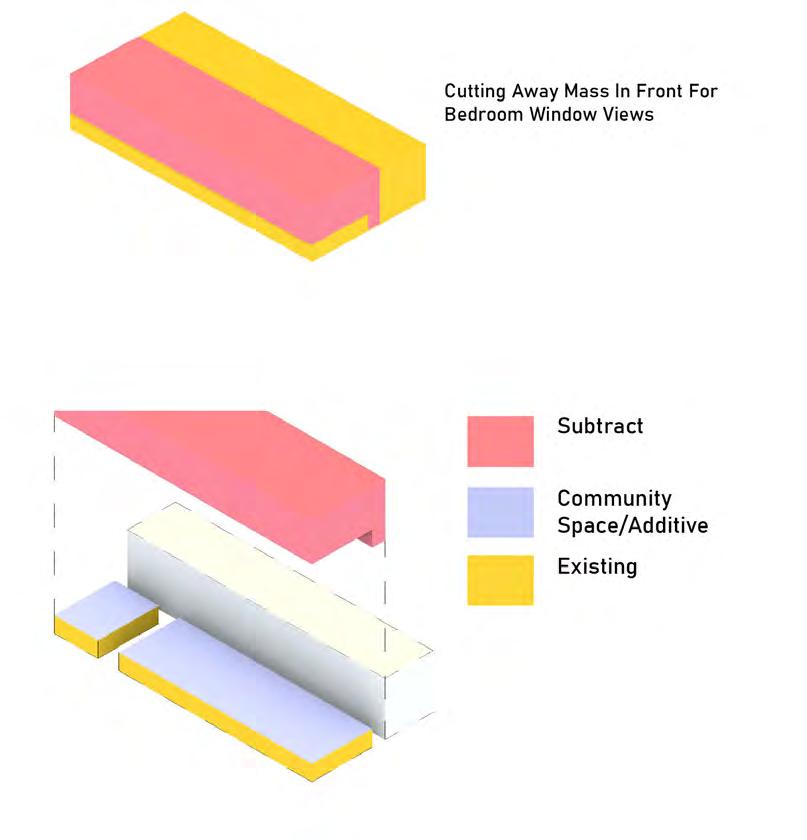
Double Height and Interior Experience Relationships
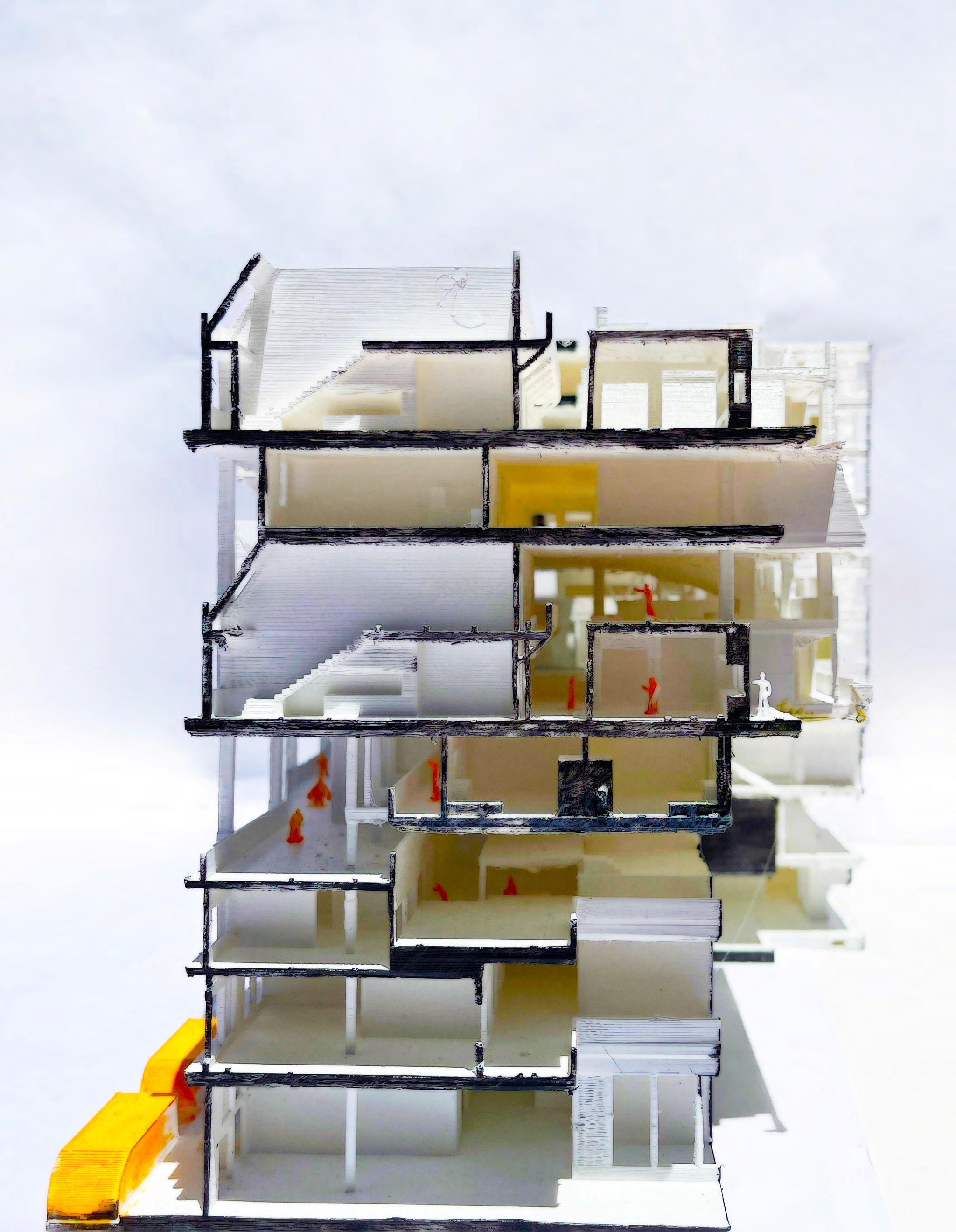




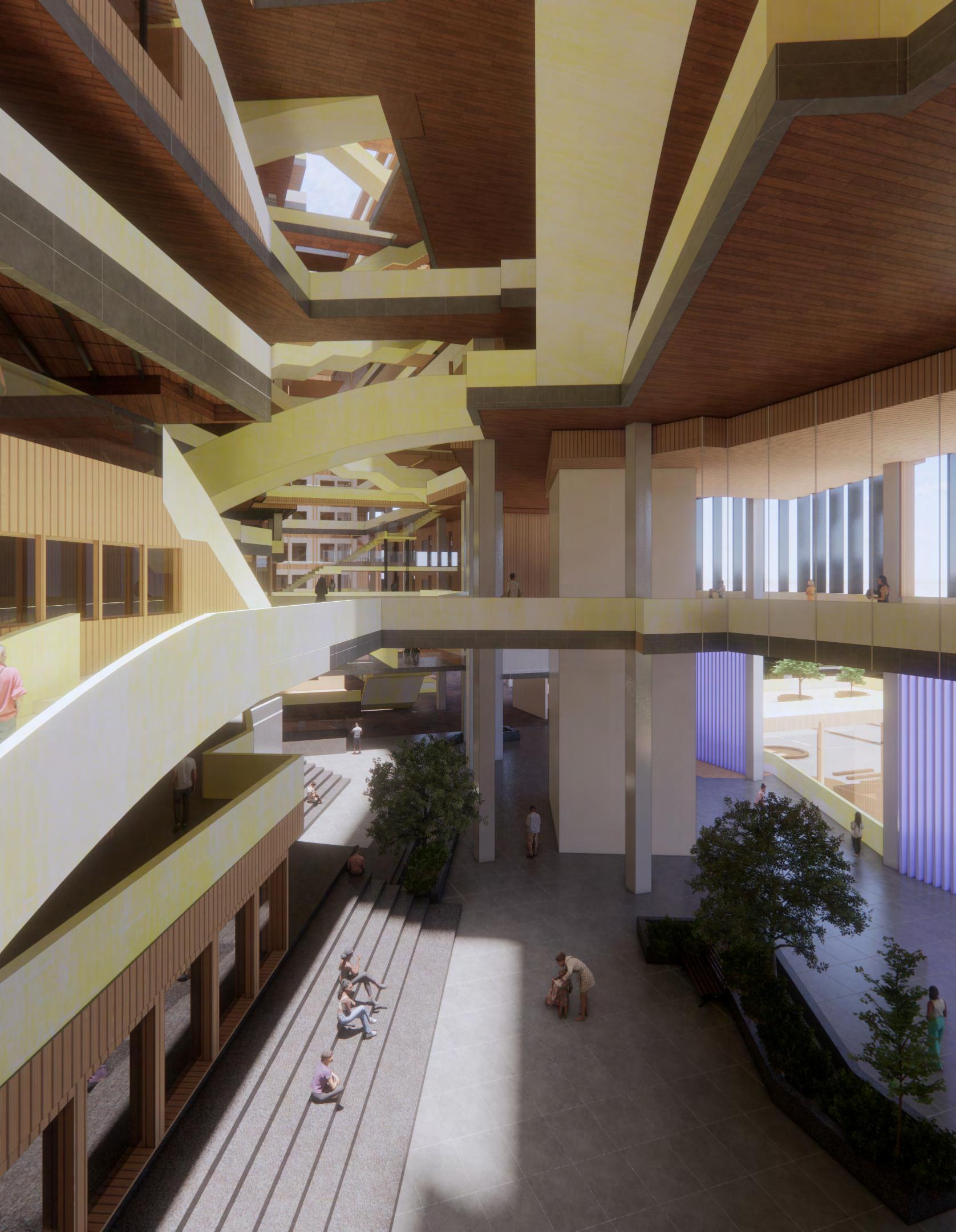




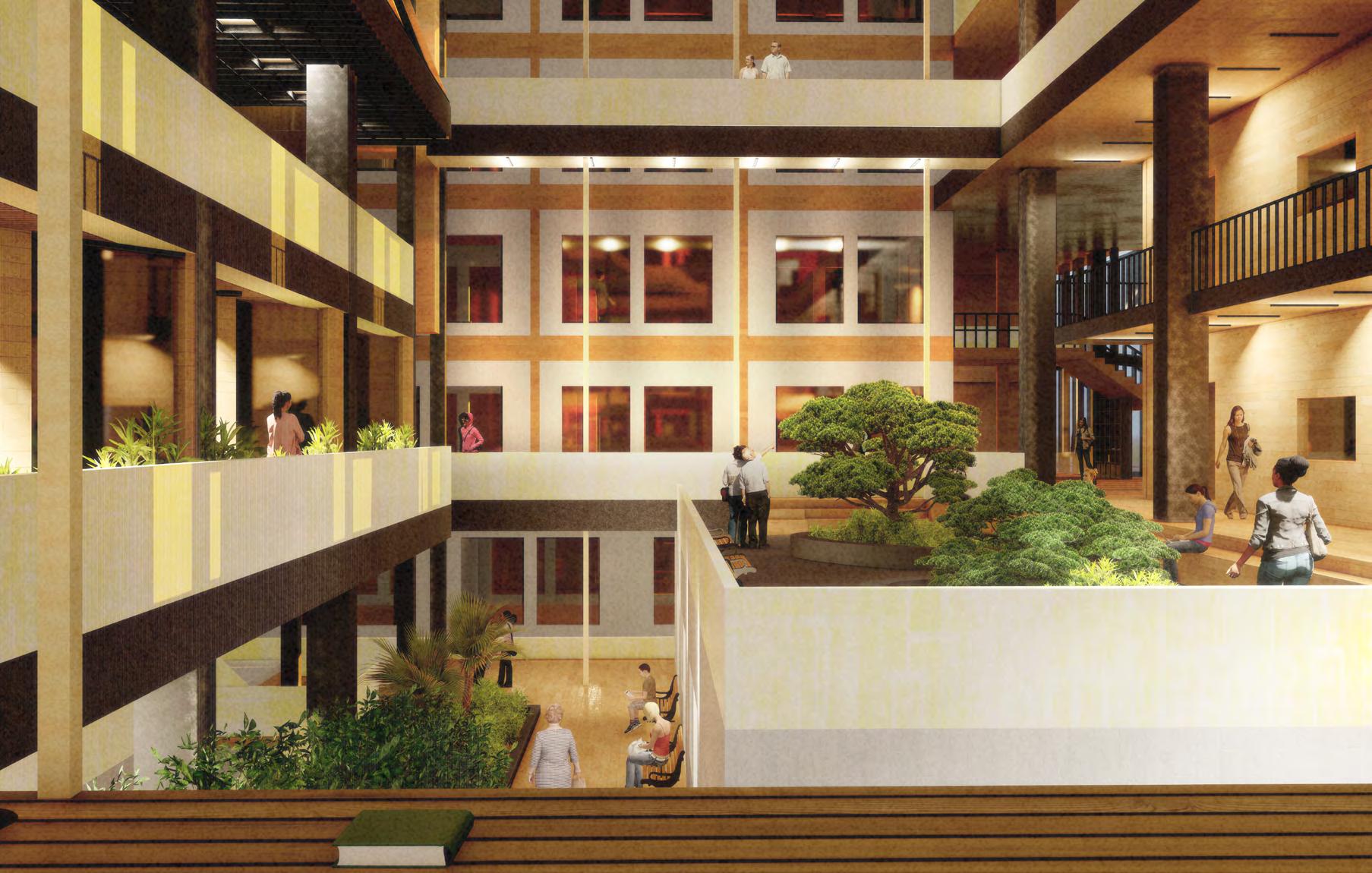
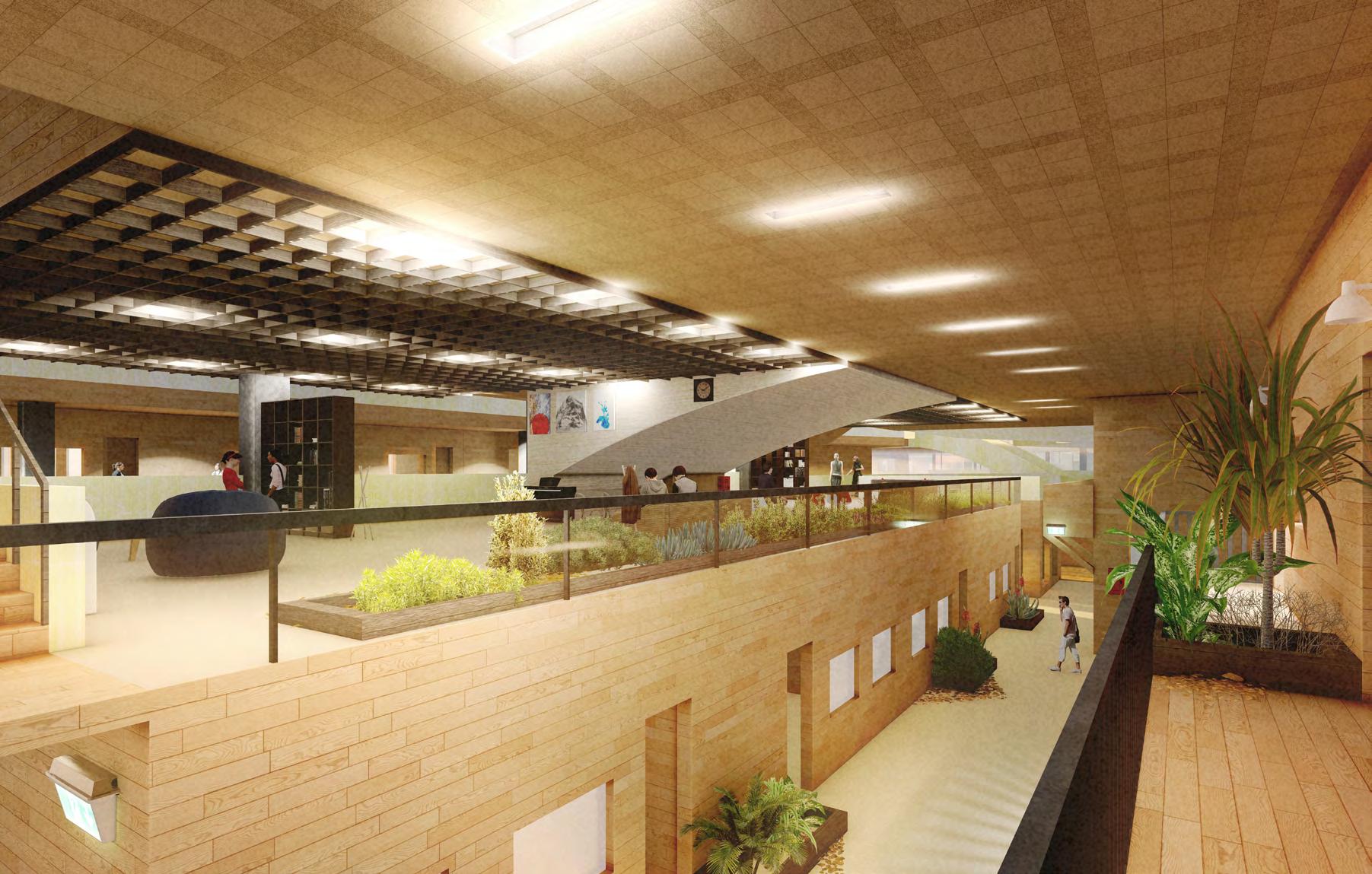




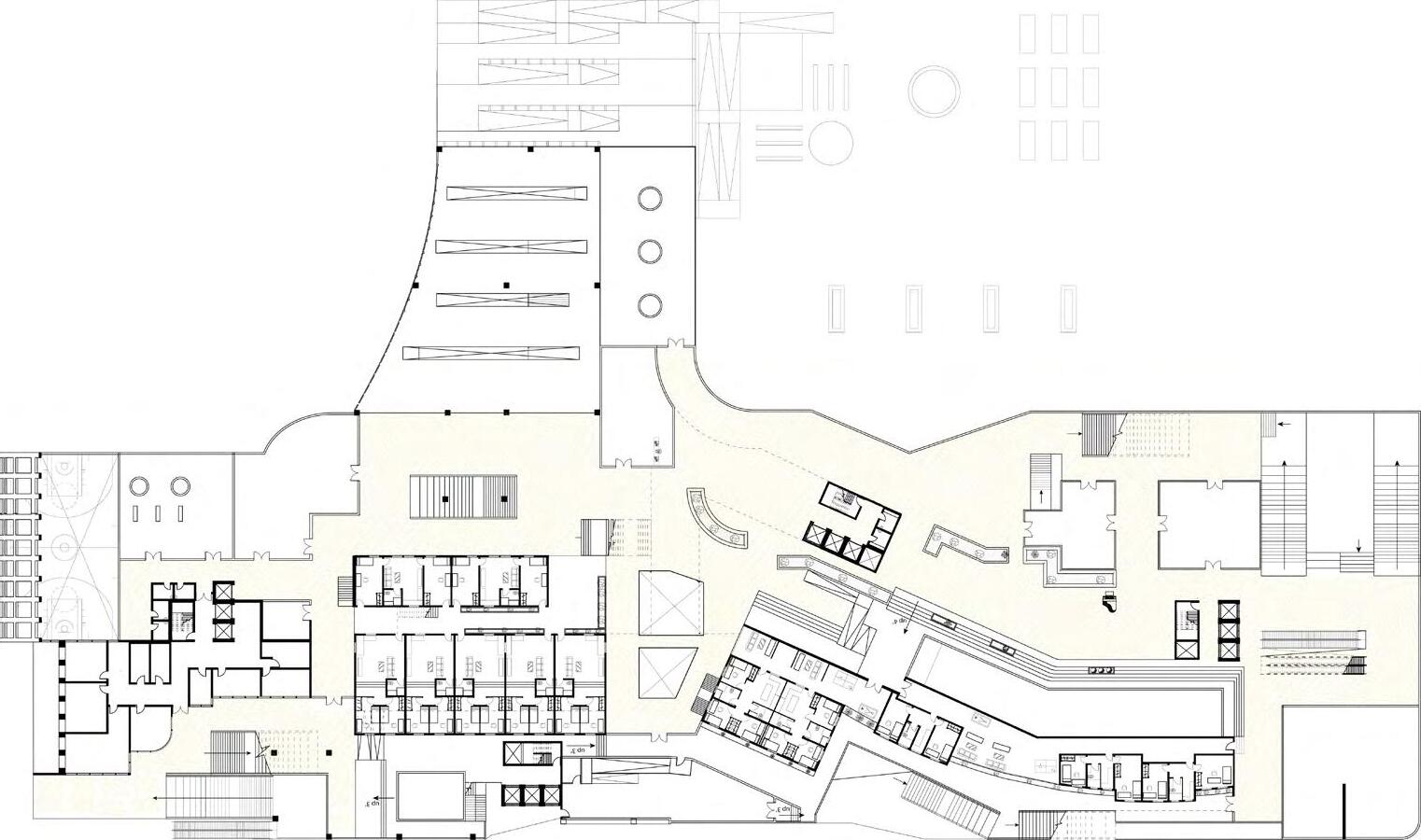








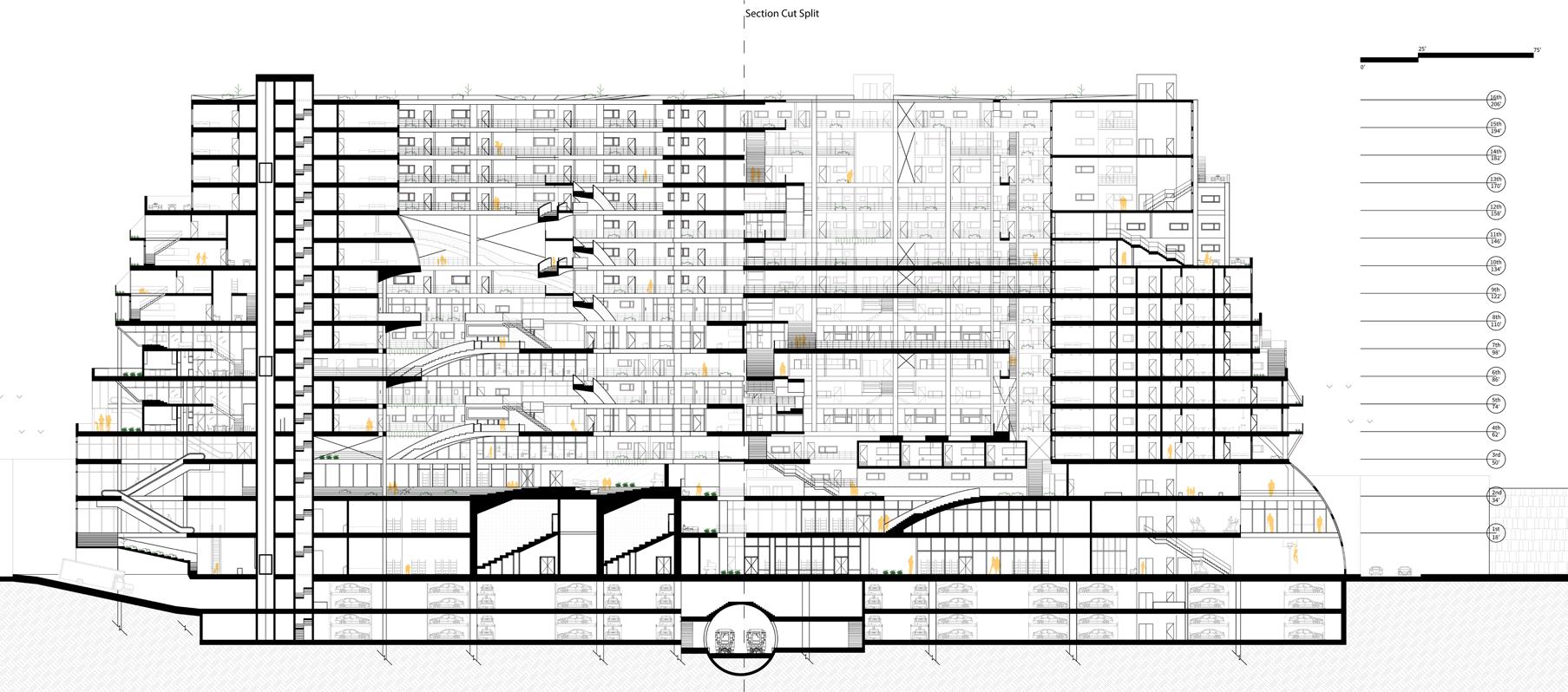
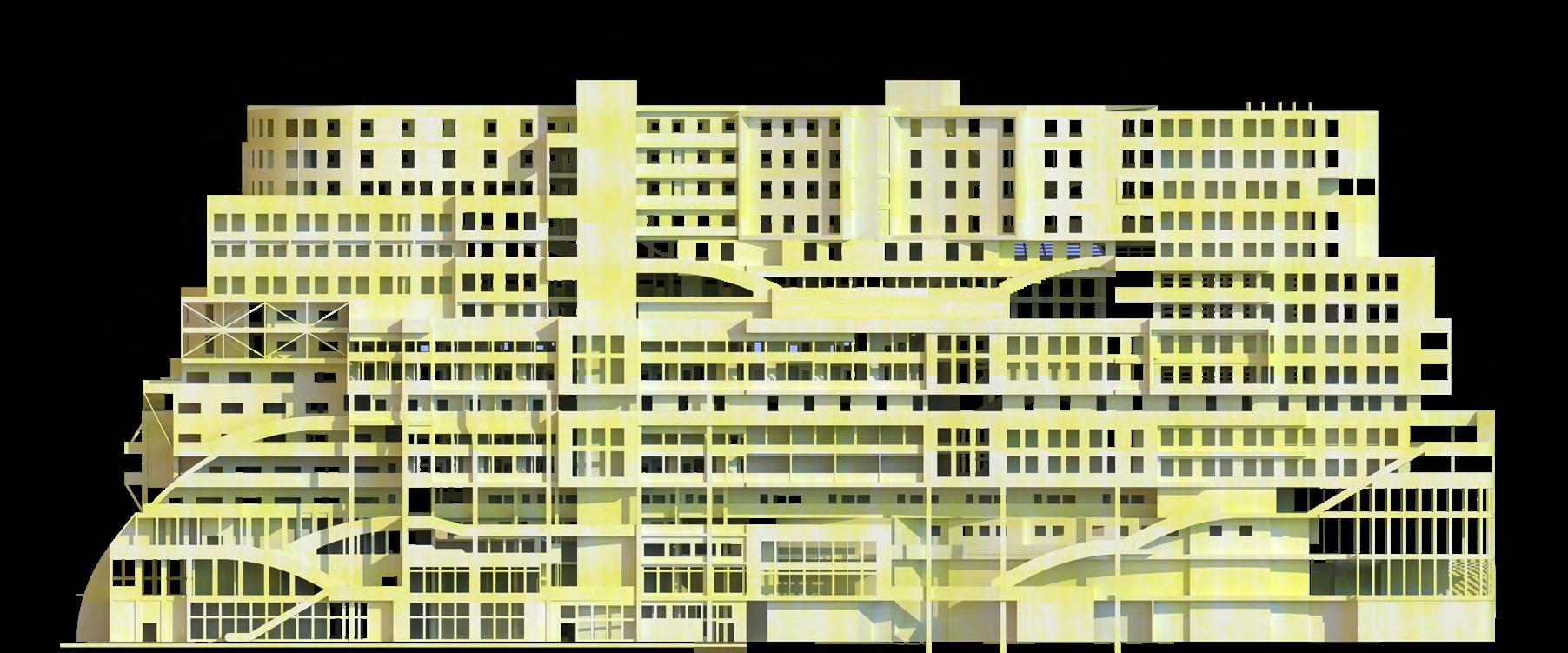
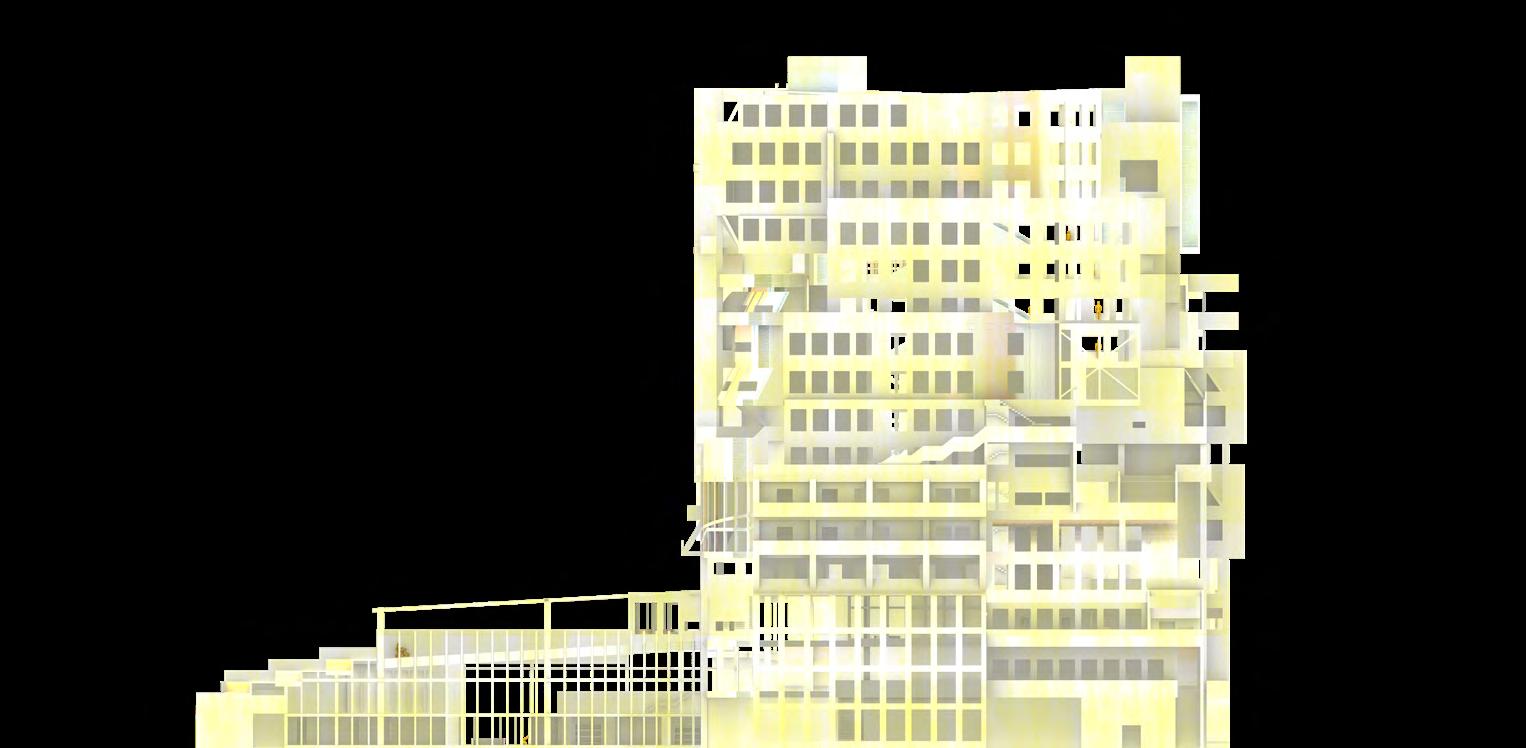
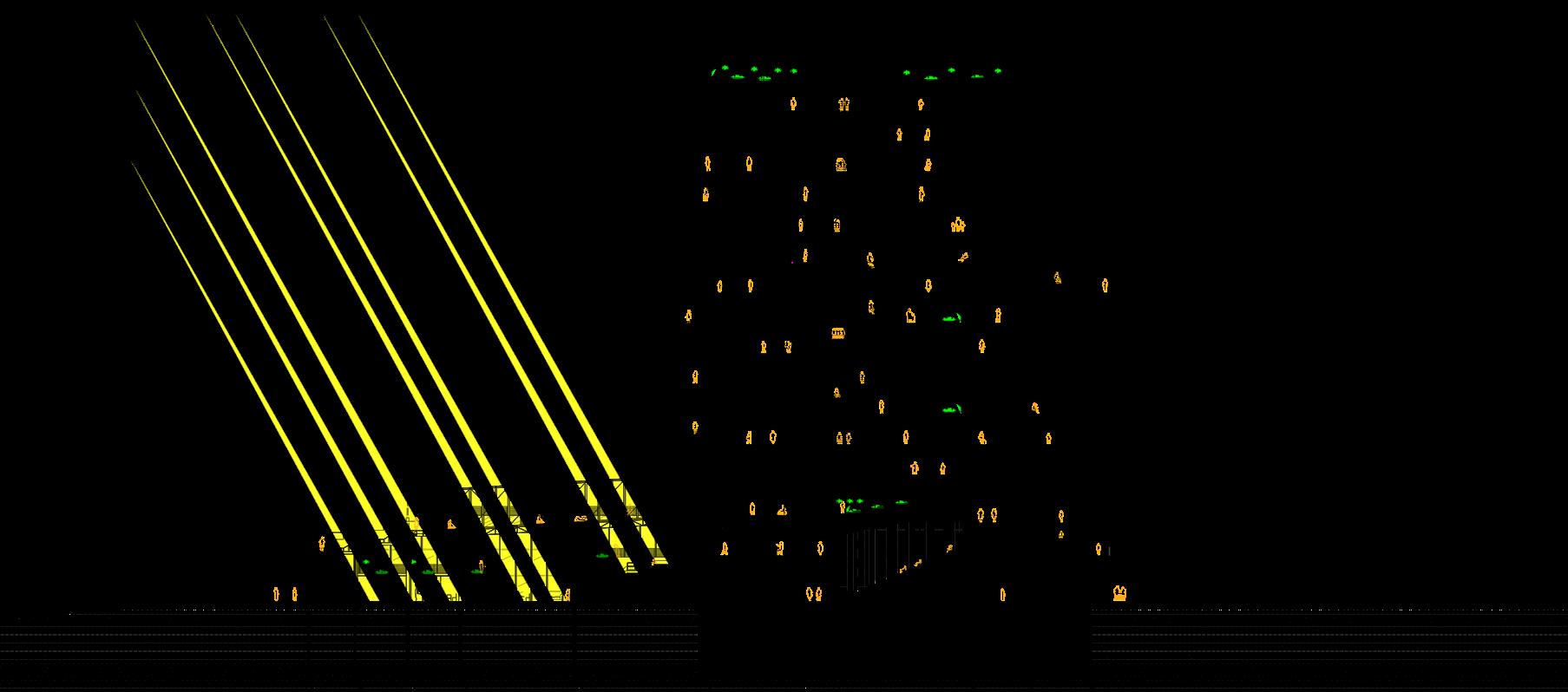
Providing housing opportunities to struggling youths at risk of homeless or experiencing homelessness. The programs are designed to help the troubled young minds come together in community spaces.

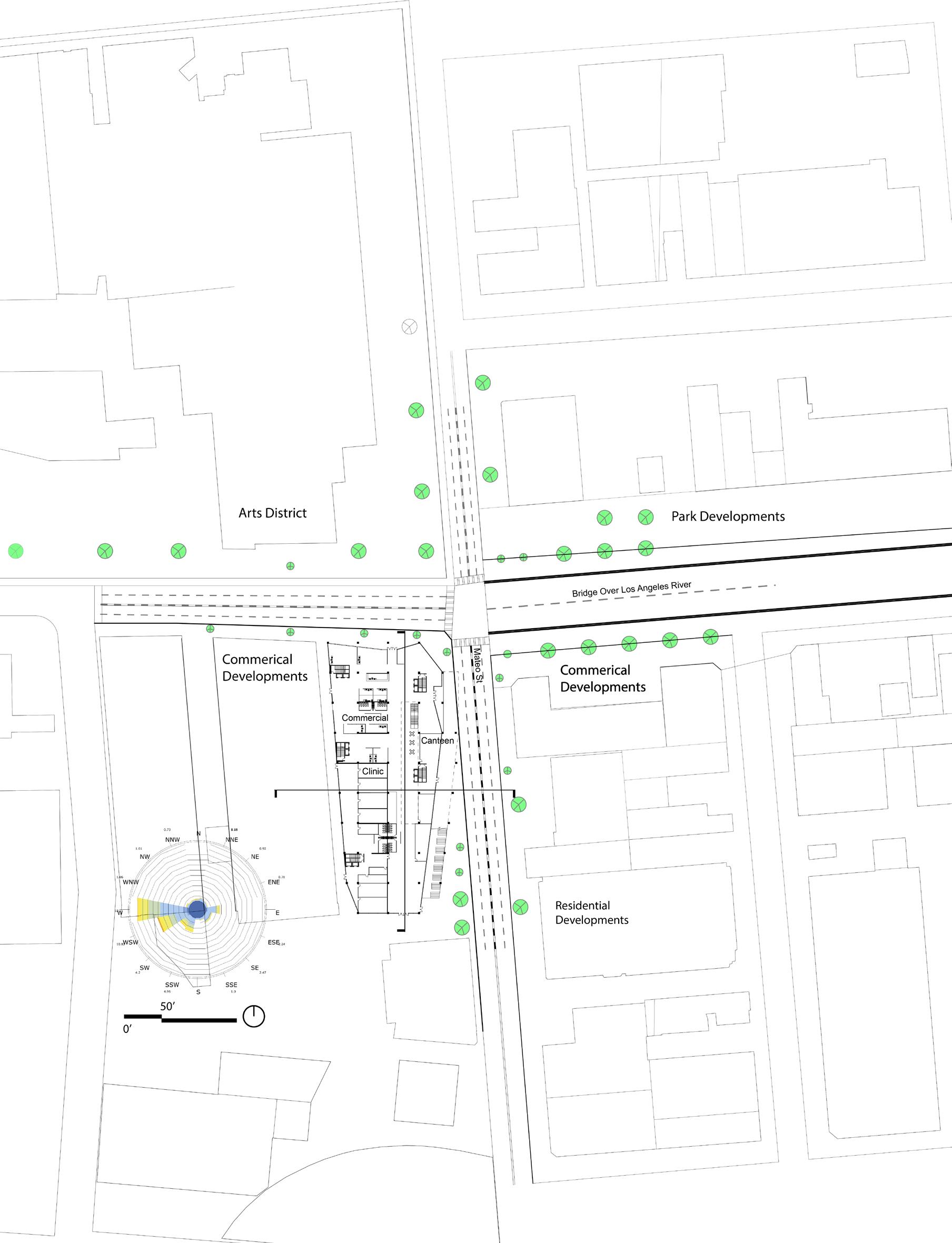
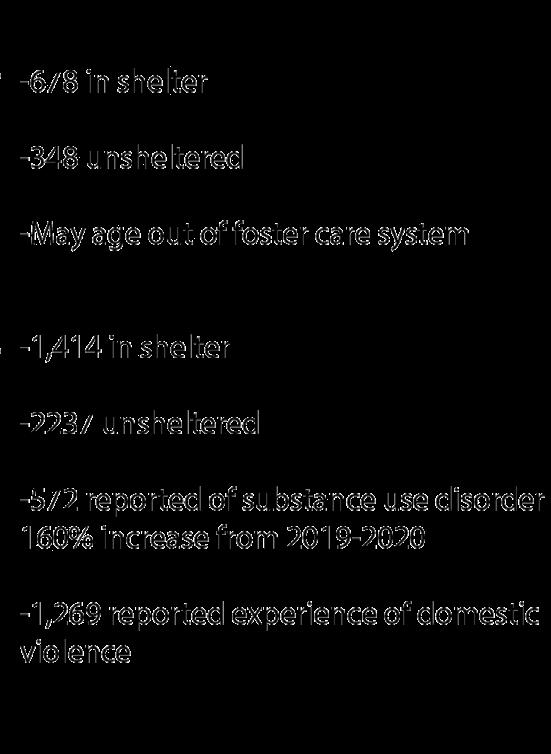
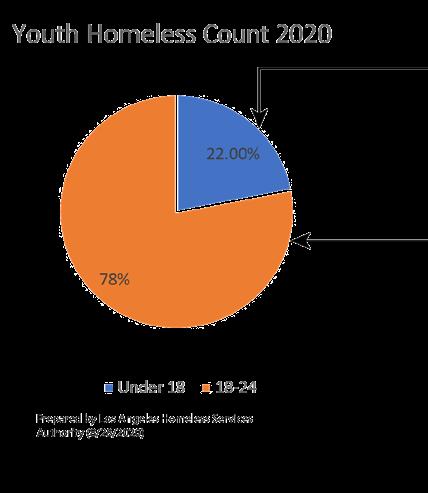
Mass carving for circulation and skylight
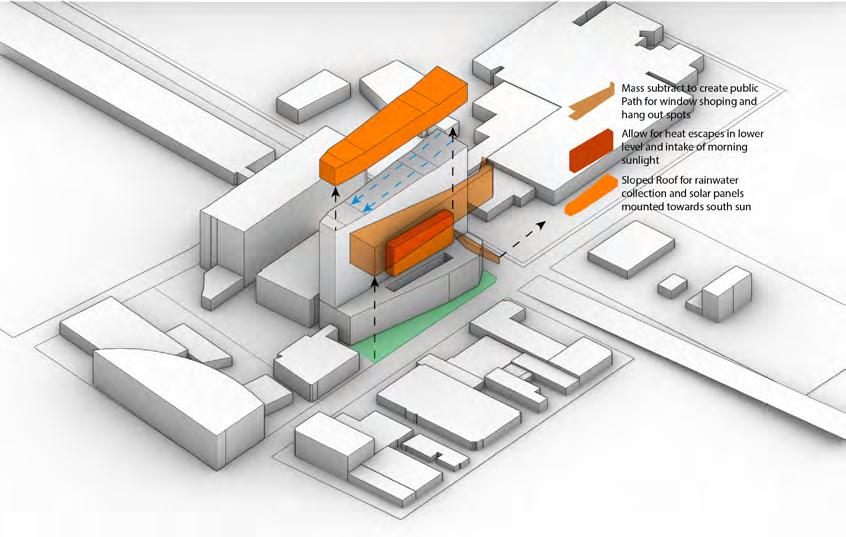
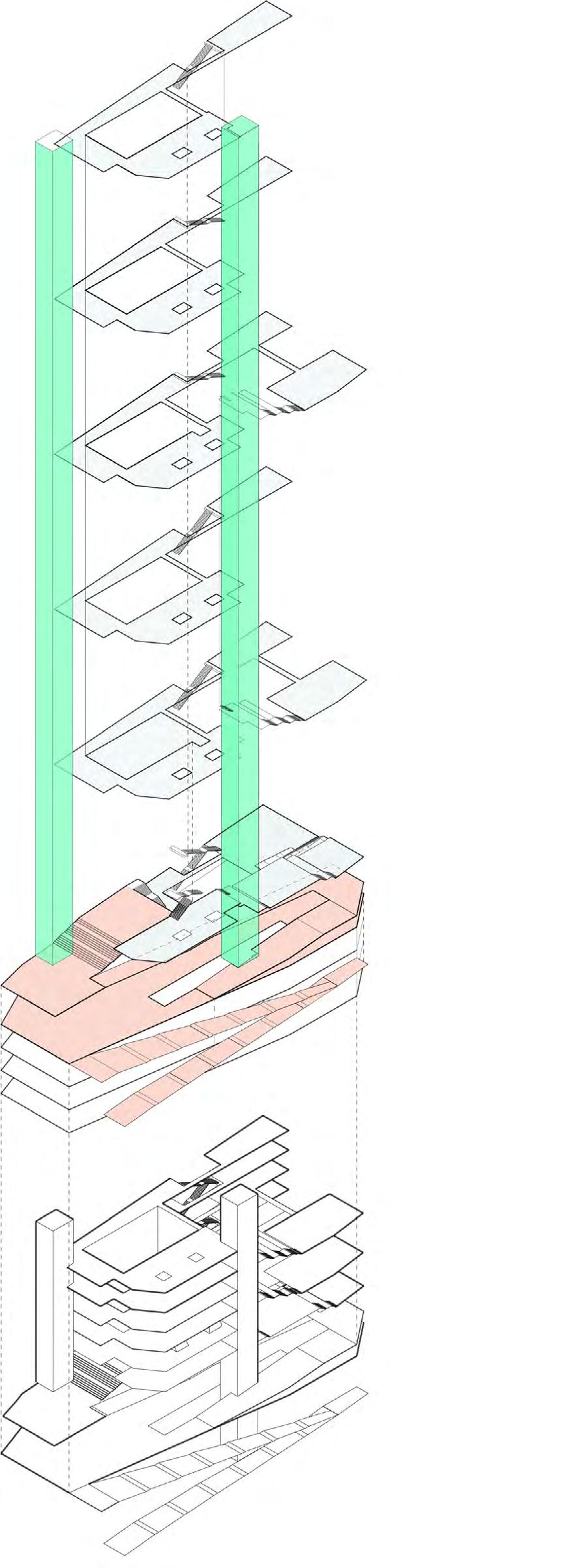
Introduced ramp circulation
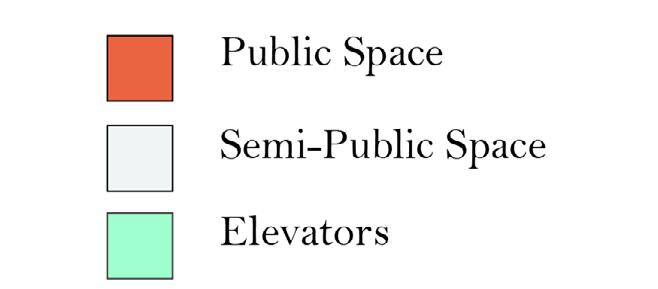
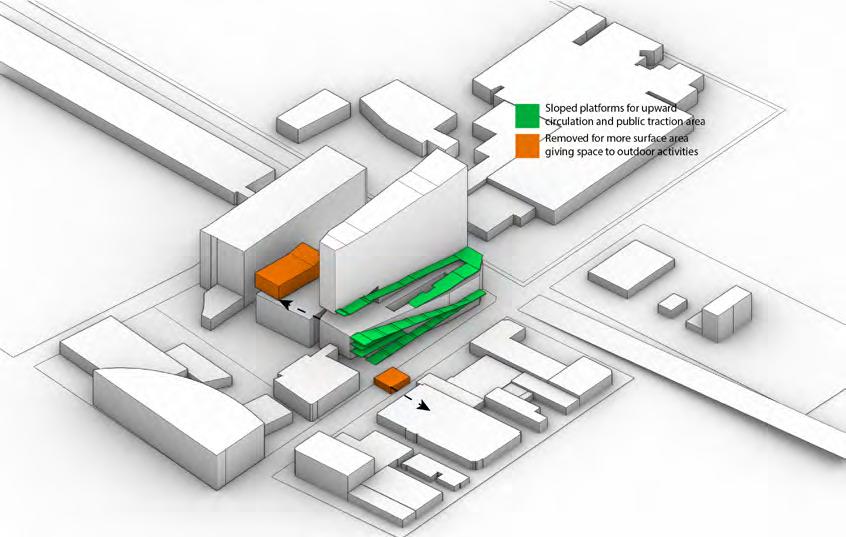
Introduced community platforms to massing
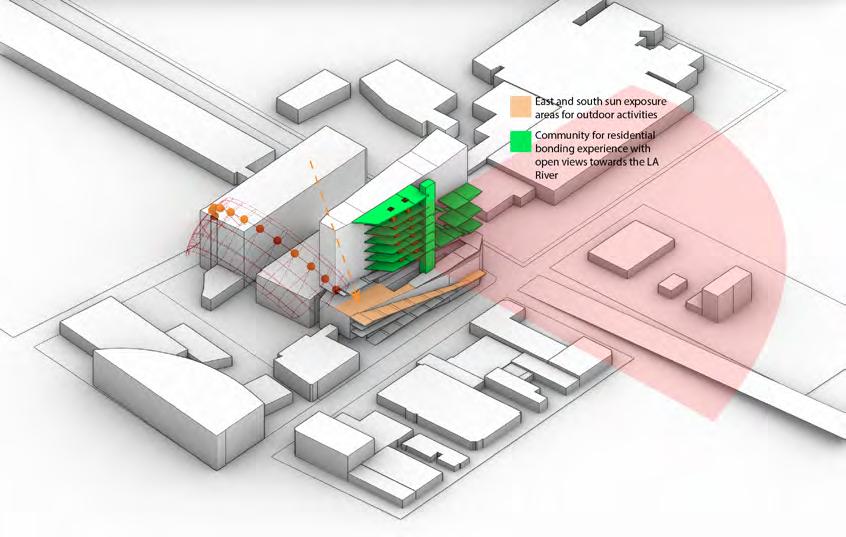
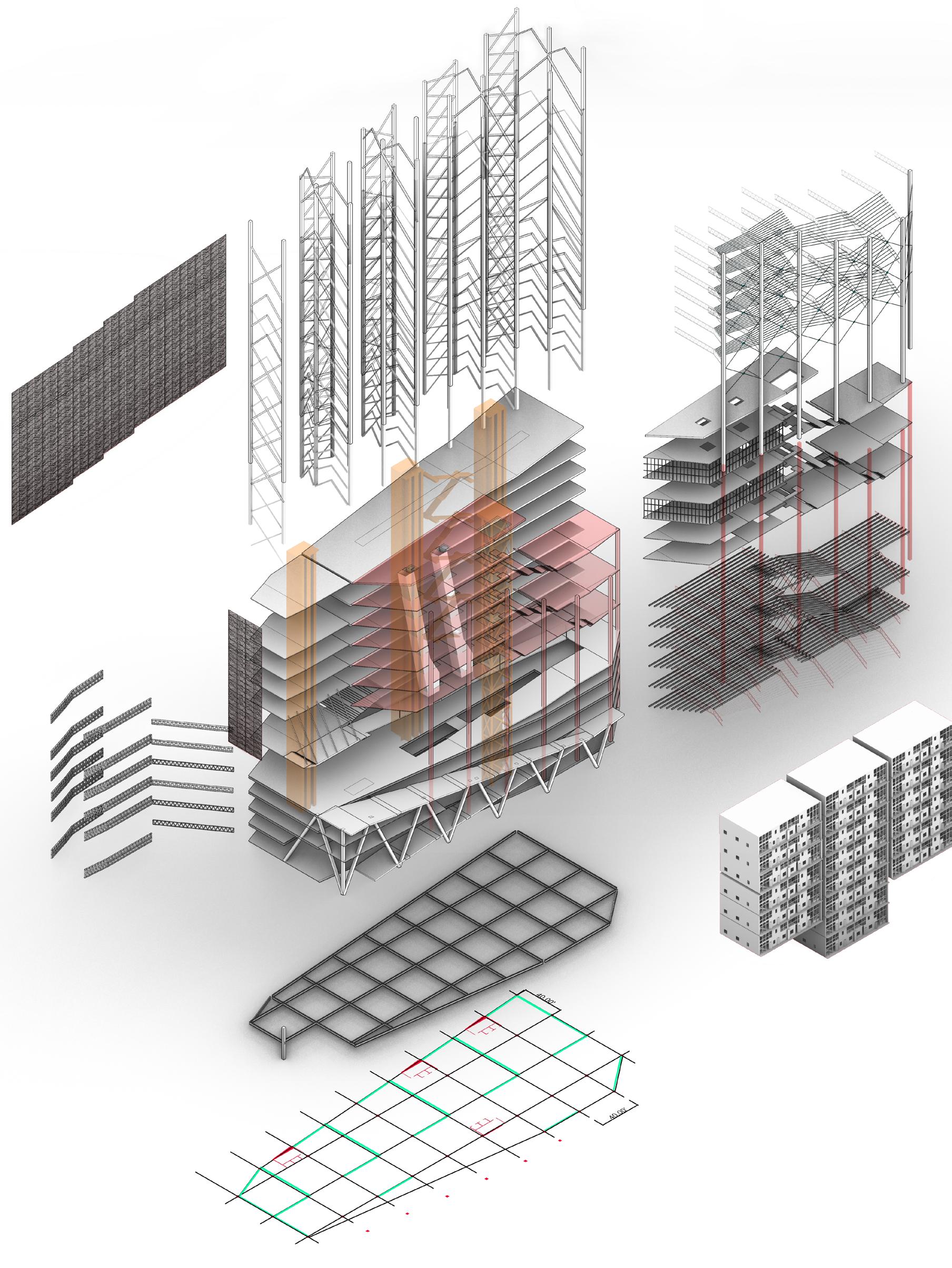
Community Spaces
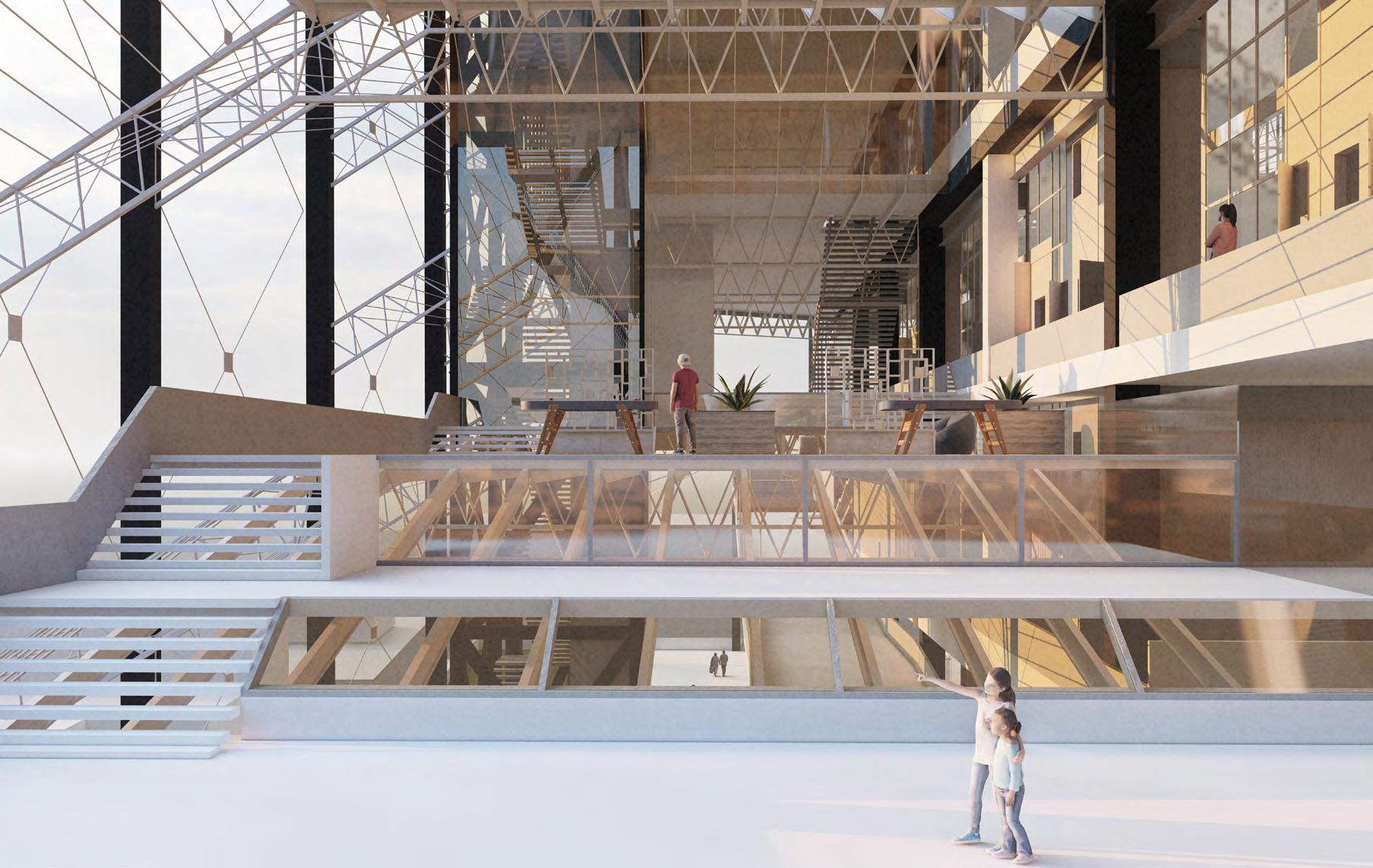
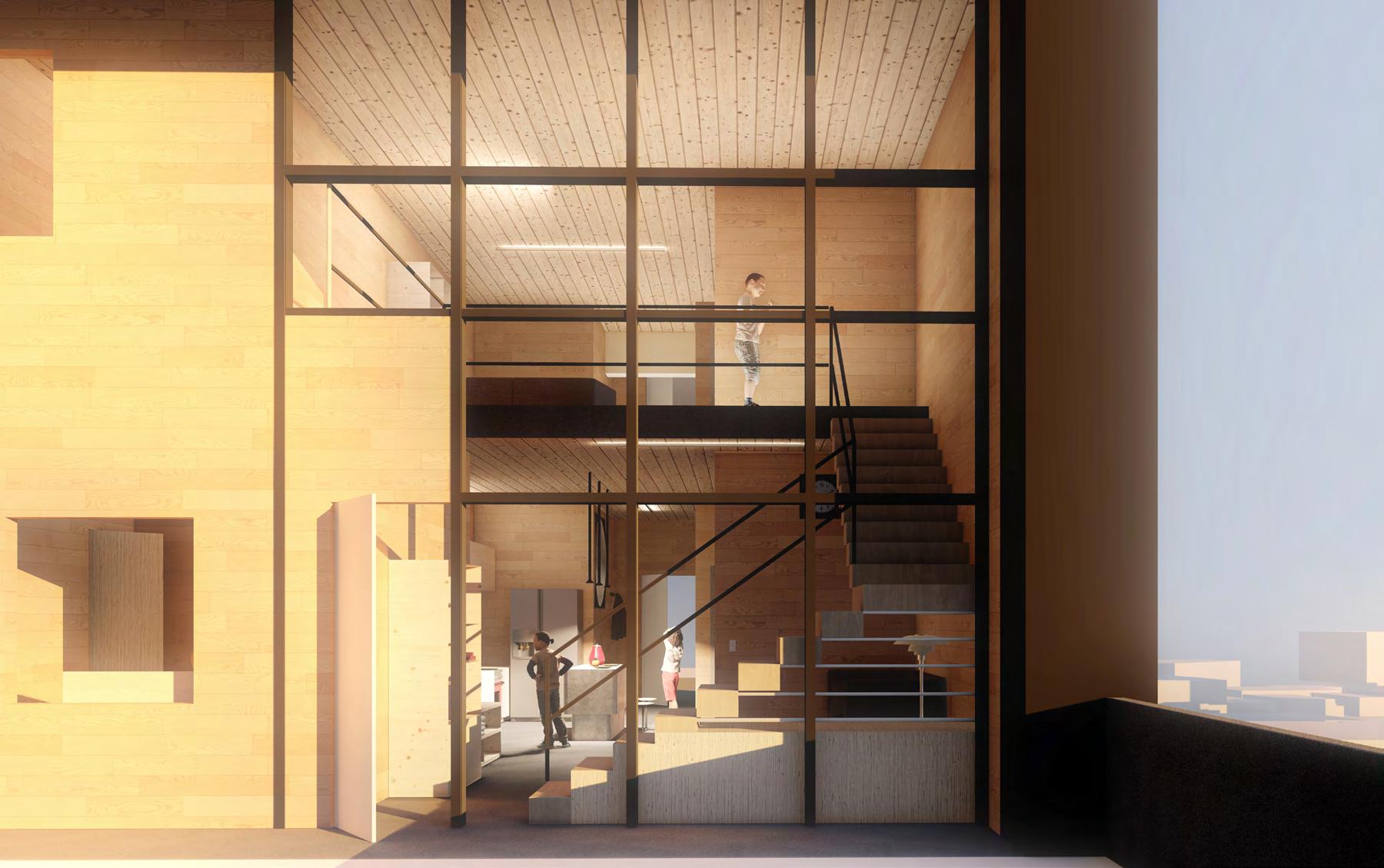
Community Space
Double height transitionary units

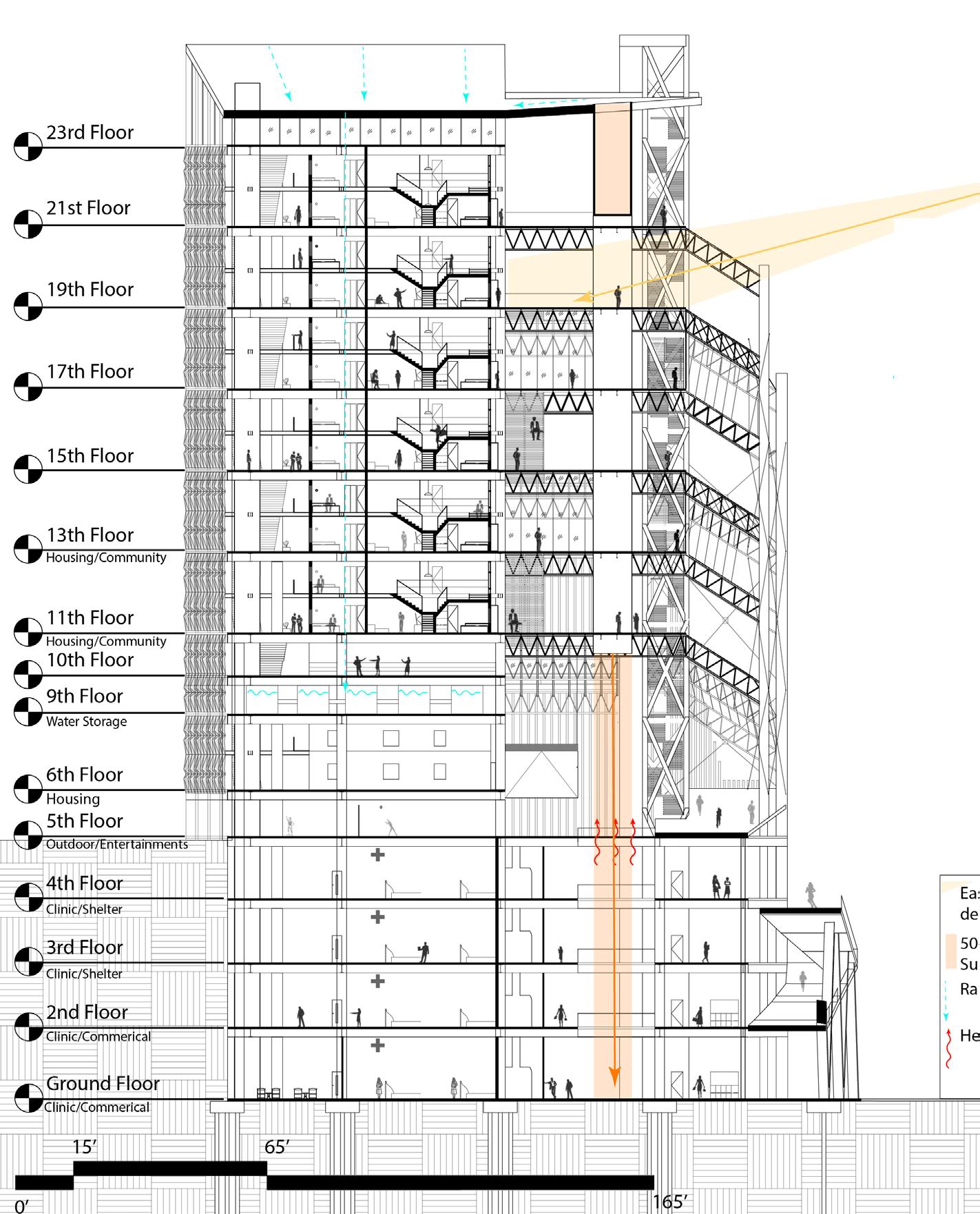
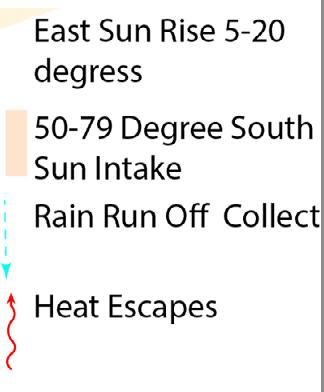
1” Air Gap Rigid Insulation
11th Floor
10th Floor
5th Floor
4th Floor
3rd Floor
Ground Floor
Perforated Metal Panels Cladding Clips
Girt
Thermal Clips
Insulation
WRB
Fireblock
3/8” Gypsum
Terra Cotta Eco 22
6” Steel Cold Frame
SL6L TUWH Linear Suspended Light
Winter Sun 40 Degree
Springkler
Duct HVAC Distribution
Summer Sun 75 Degree
Corregated Metal
Acoustic Absortion Foam
6” Concrete
Rigid Insulation & Vapor Retarder
4” Compact Sand
4” Gravel
Pier Foundation To Bedrock
Creating resourceful spaces to encourage community engagements next to a metro station. The programs in each level provides different experience throughout the building. In connecting the different experiences, the similar vegetation experiential circulation is provided on the exterior to tie everything together.
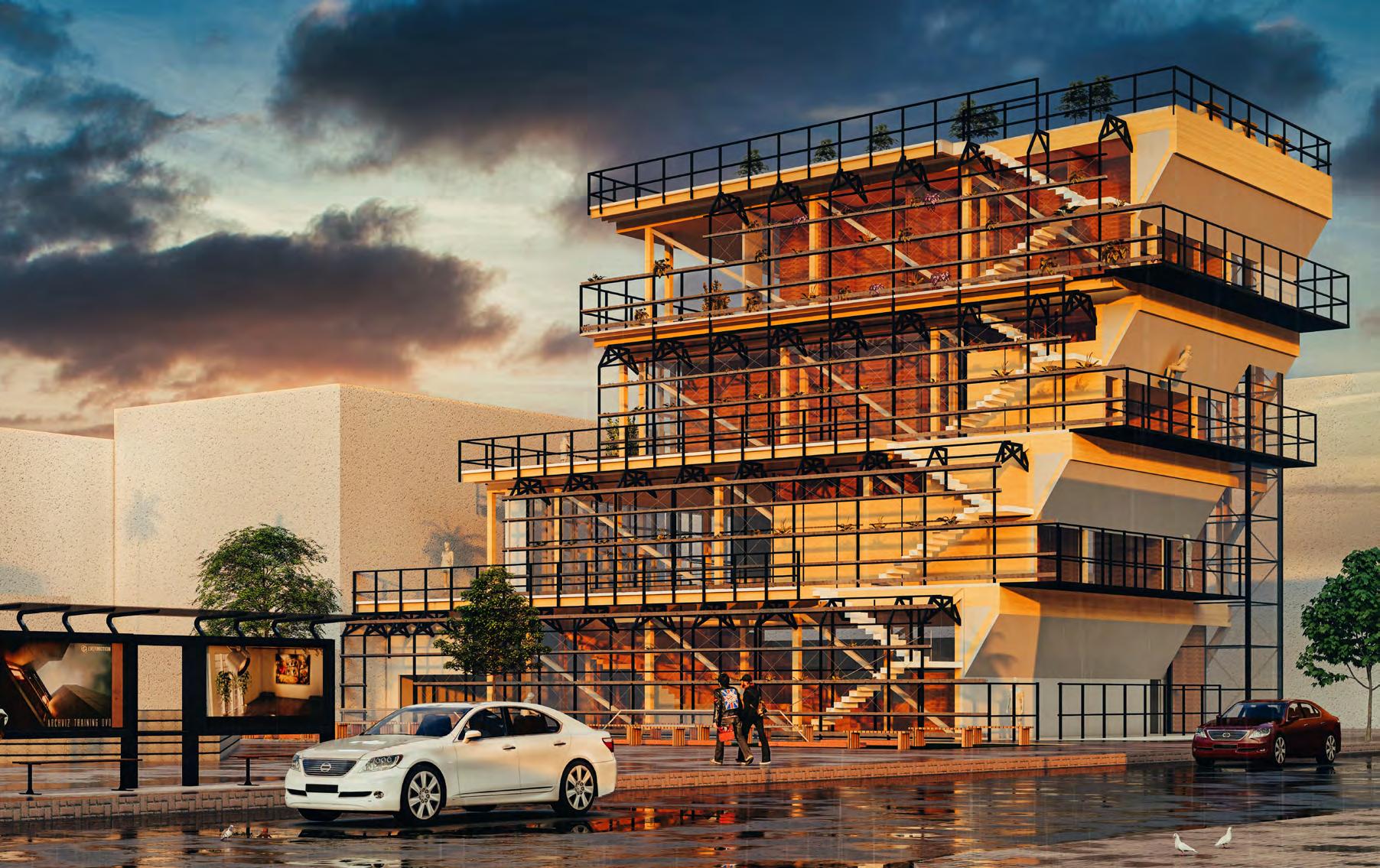
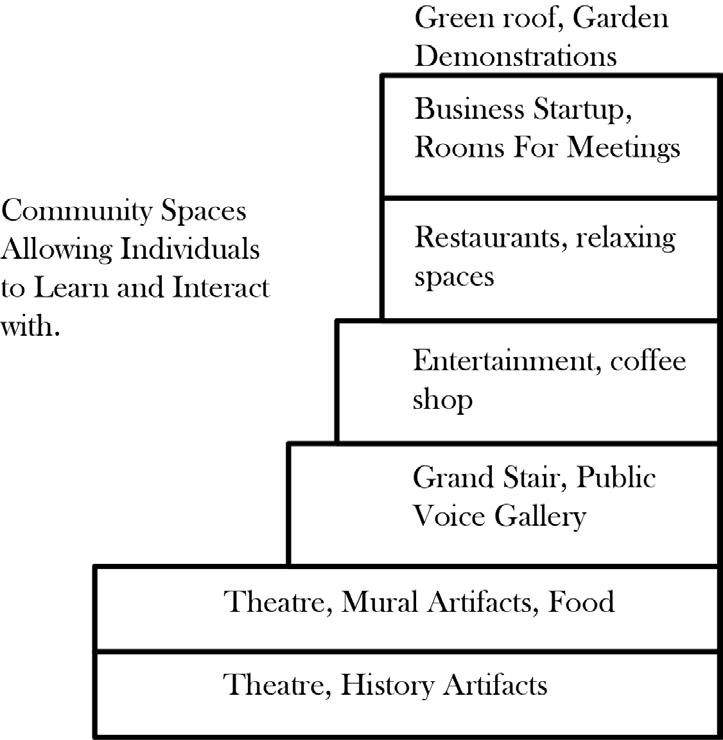
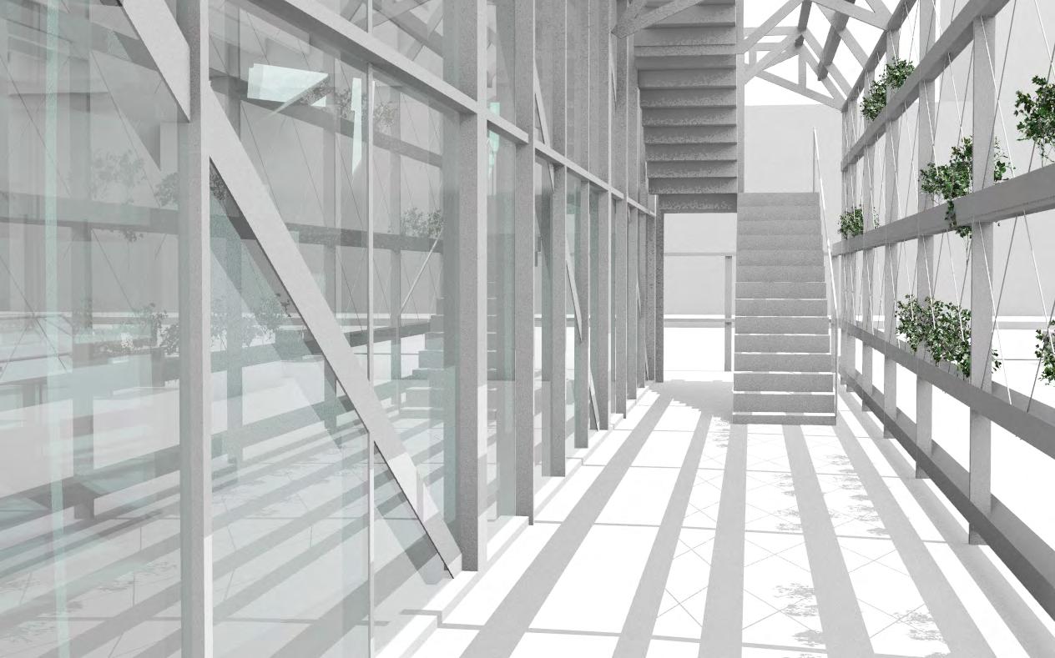
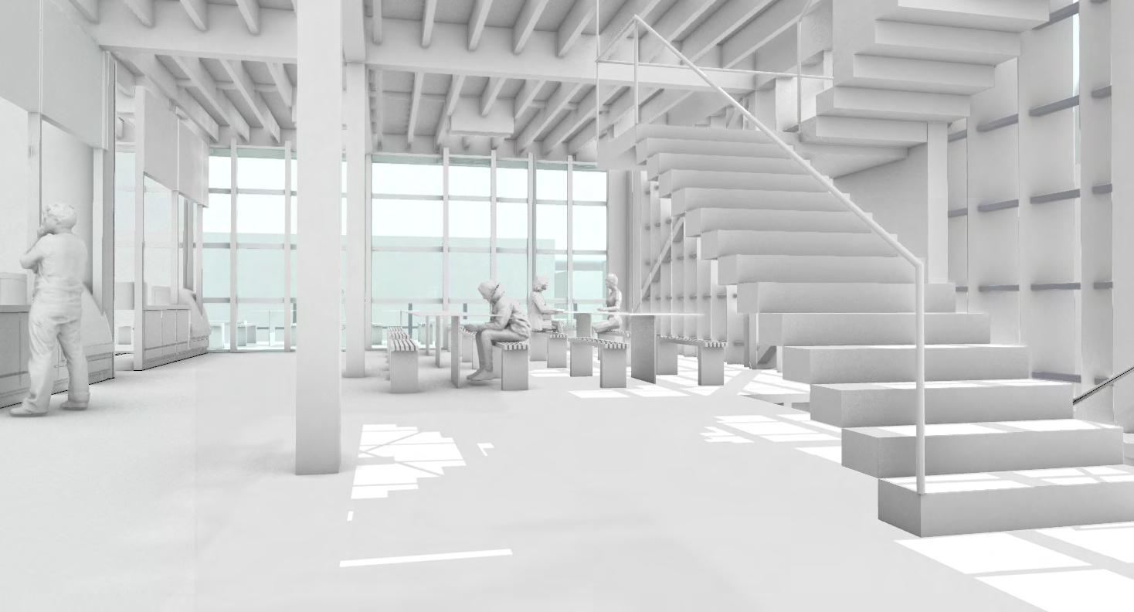
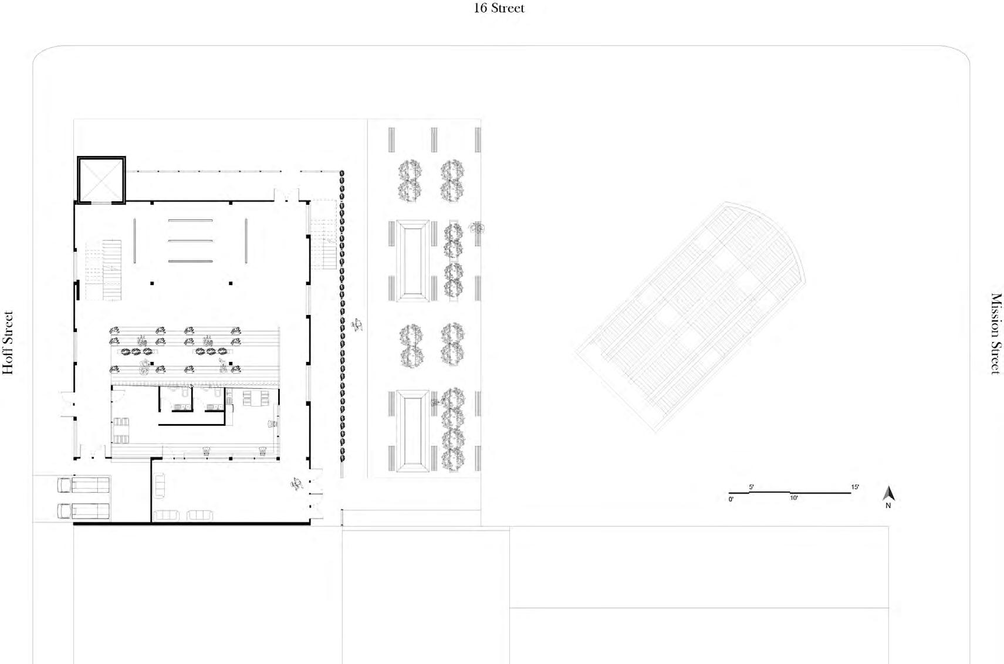
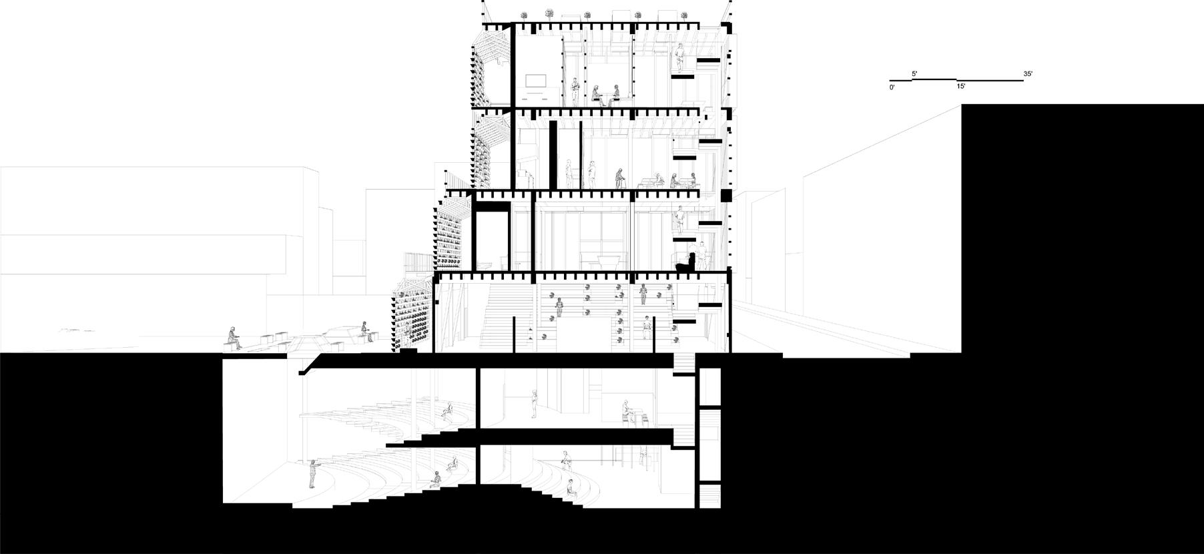
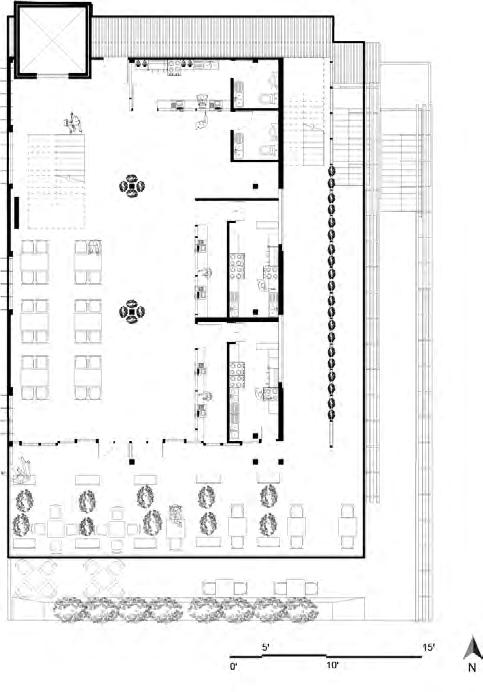
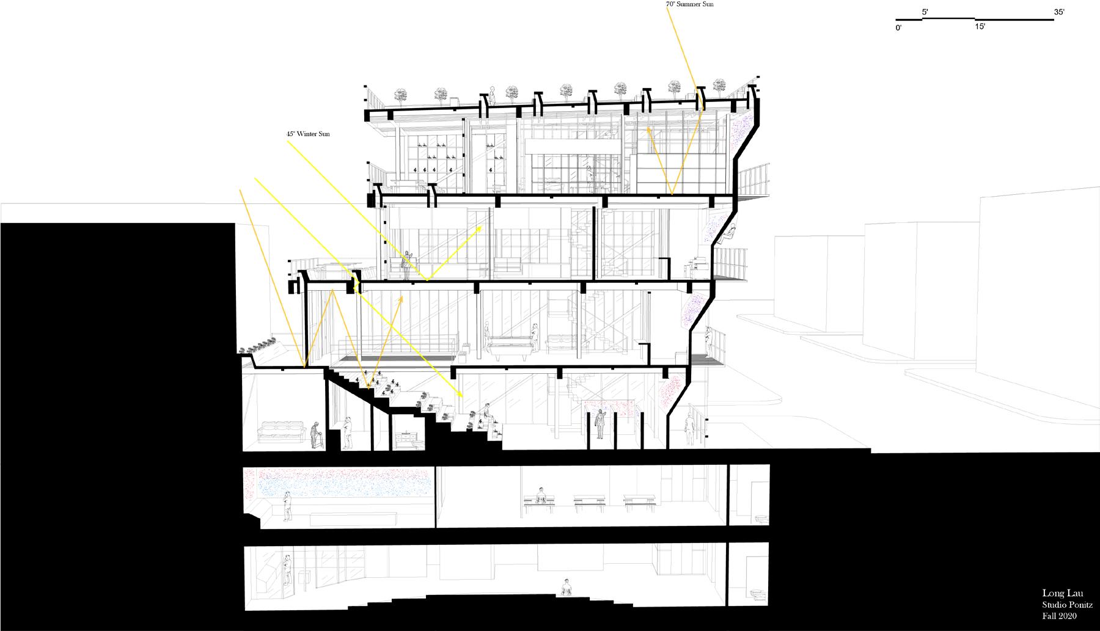
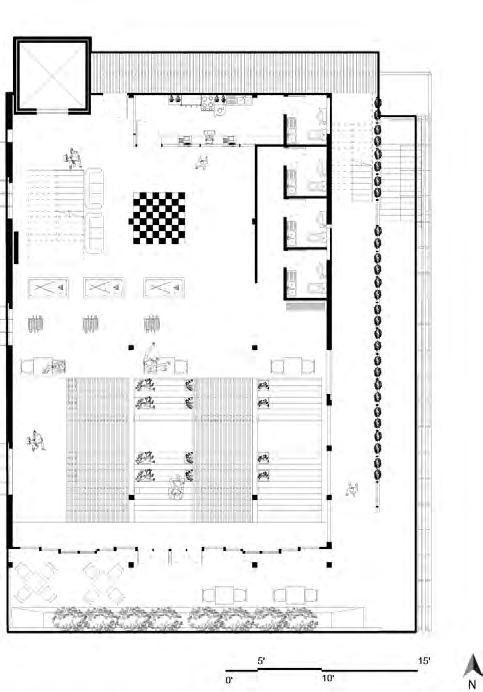
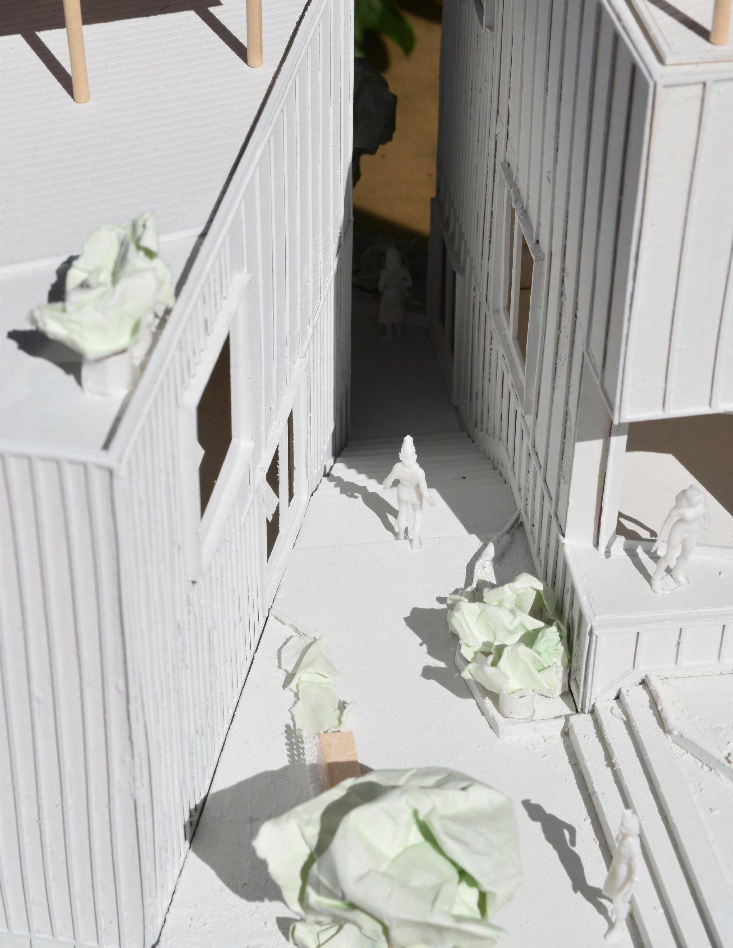
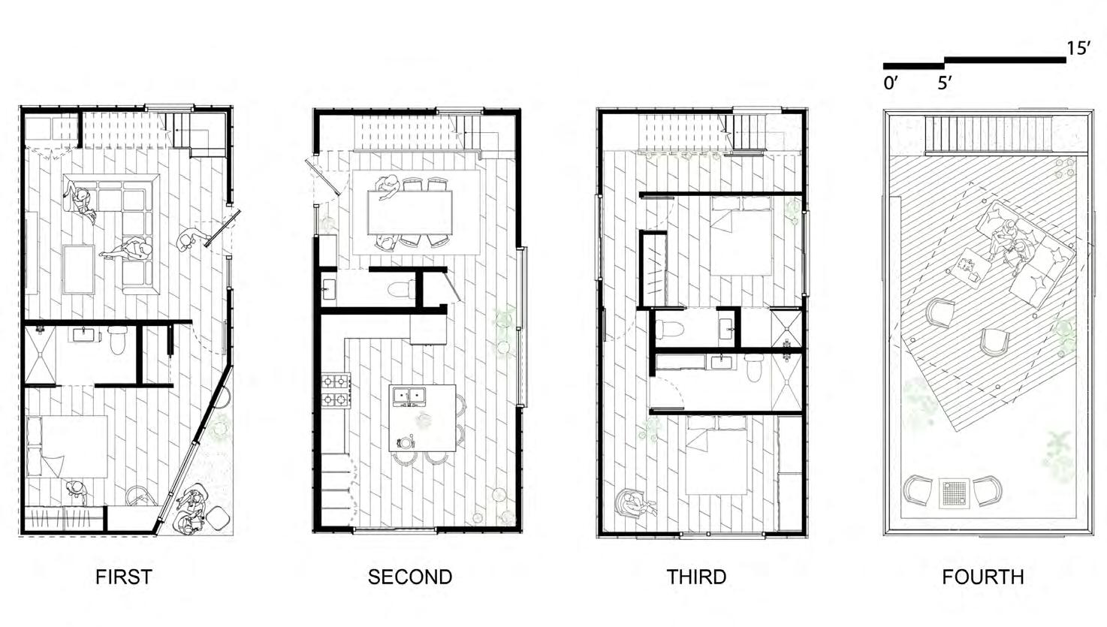
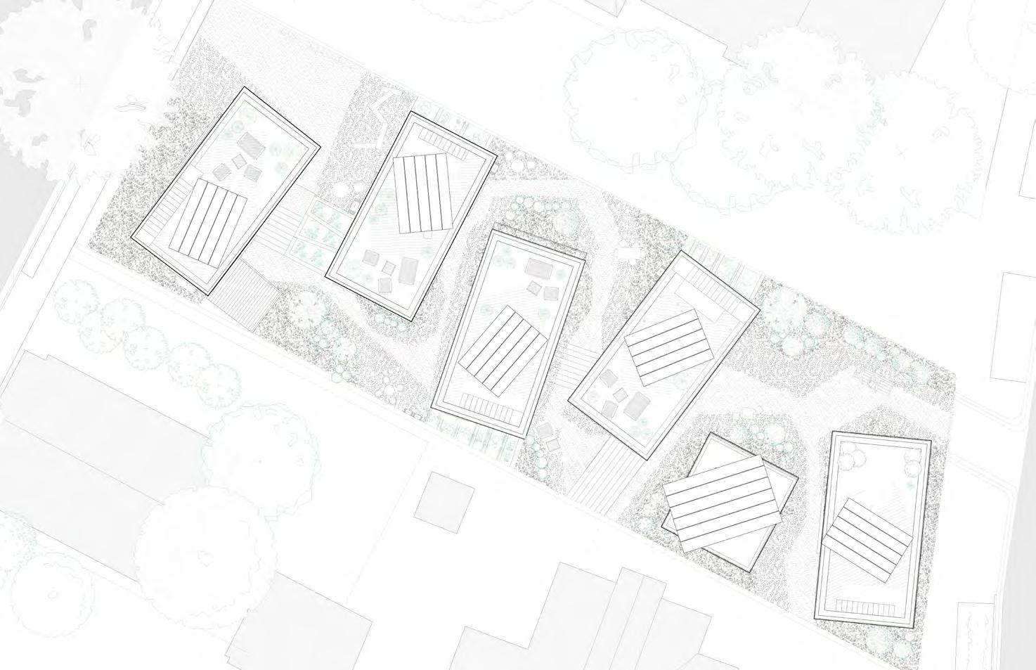
Modeling a facade condition for West of West Architectural firm to test the light and spatial conditions.
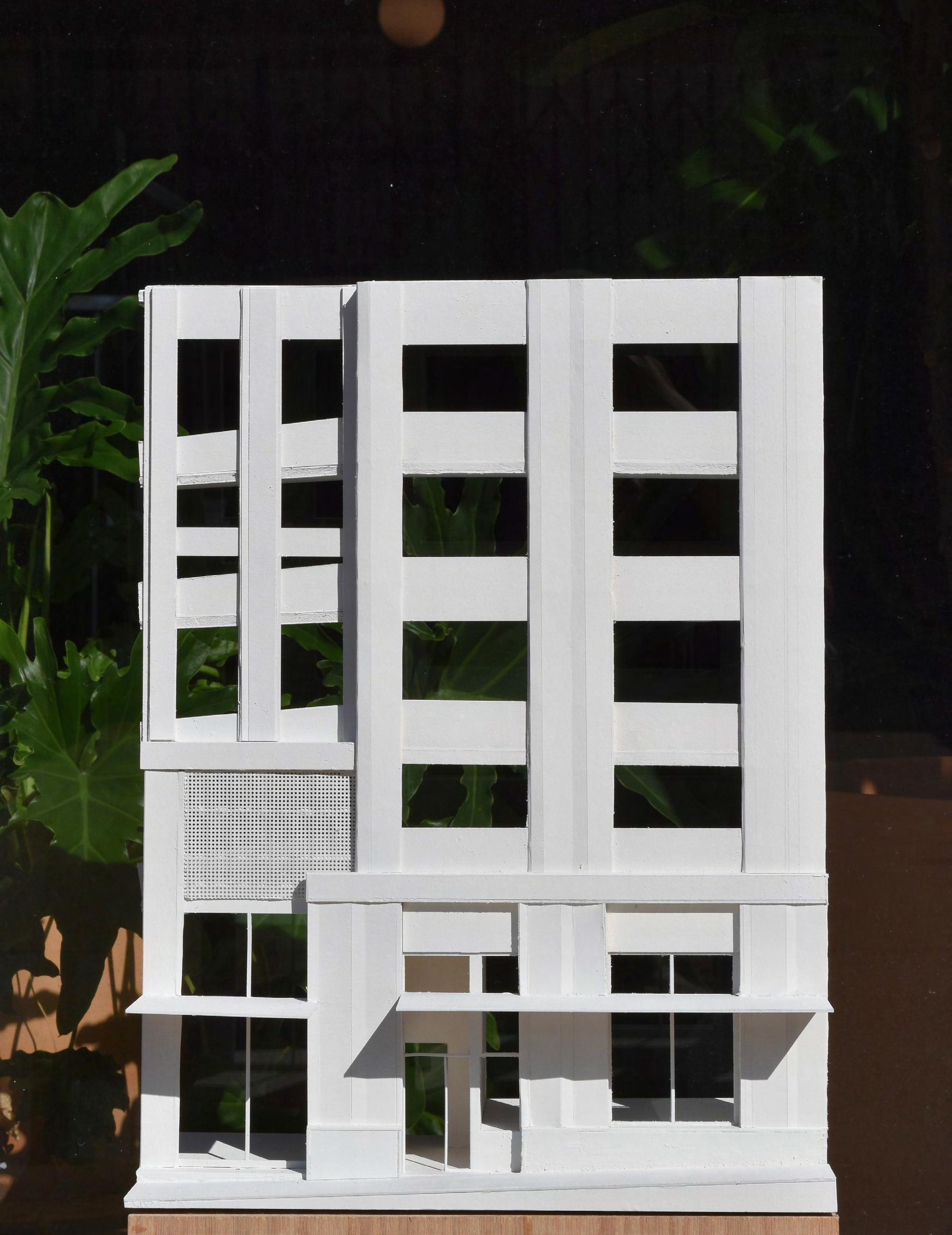
Exploring ways to show connectivity in drawings for West of West Architectural firm through isometric diagramming and floor plan.
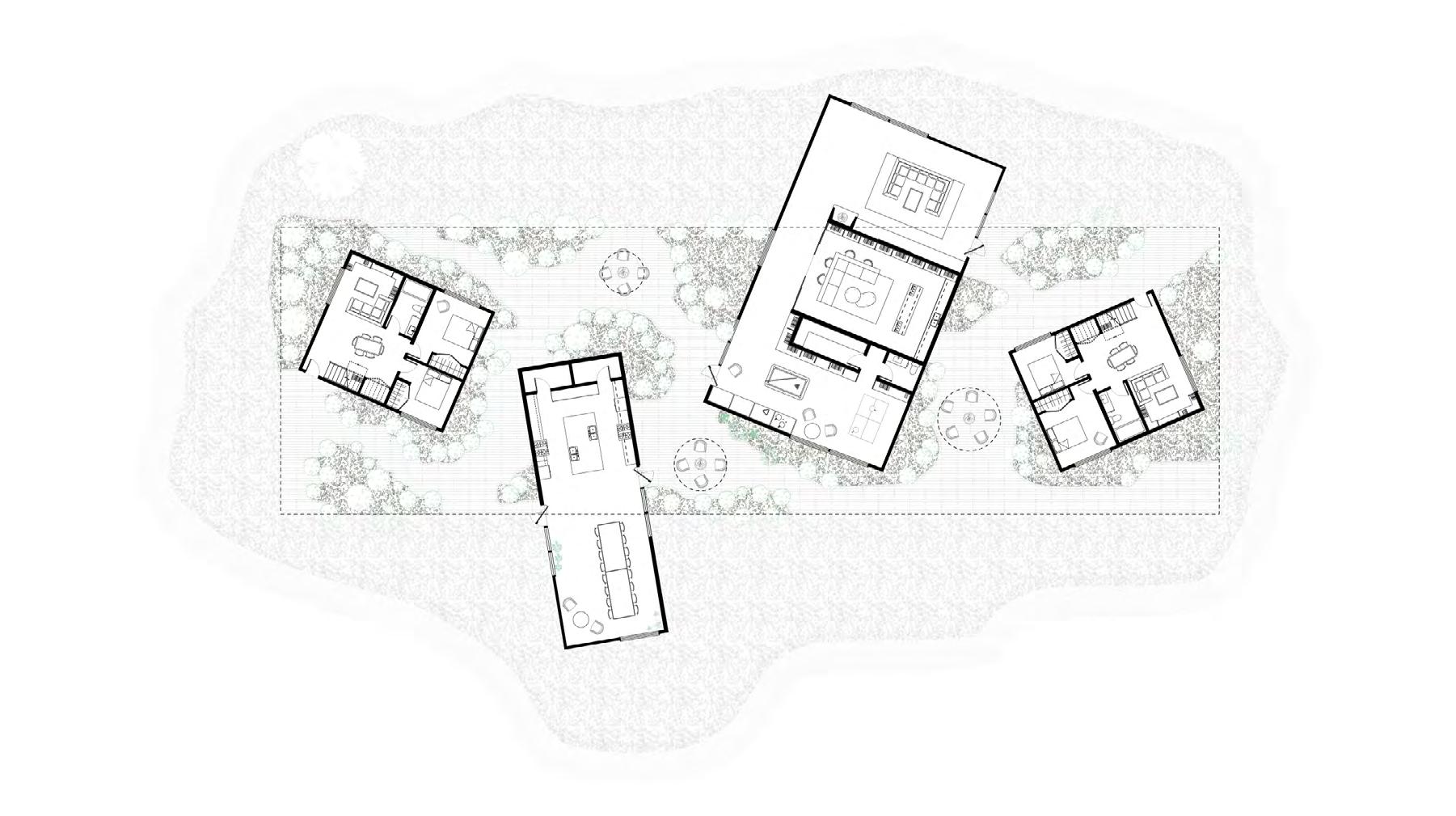
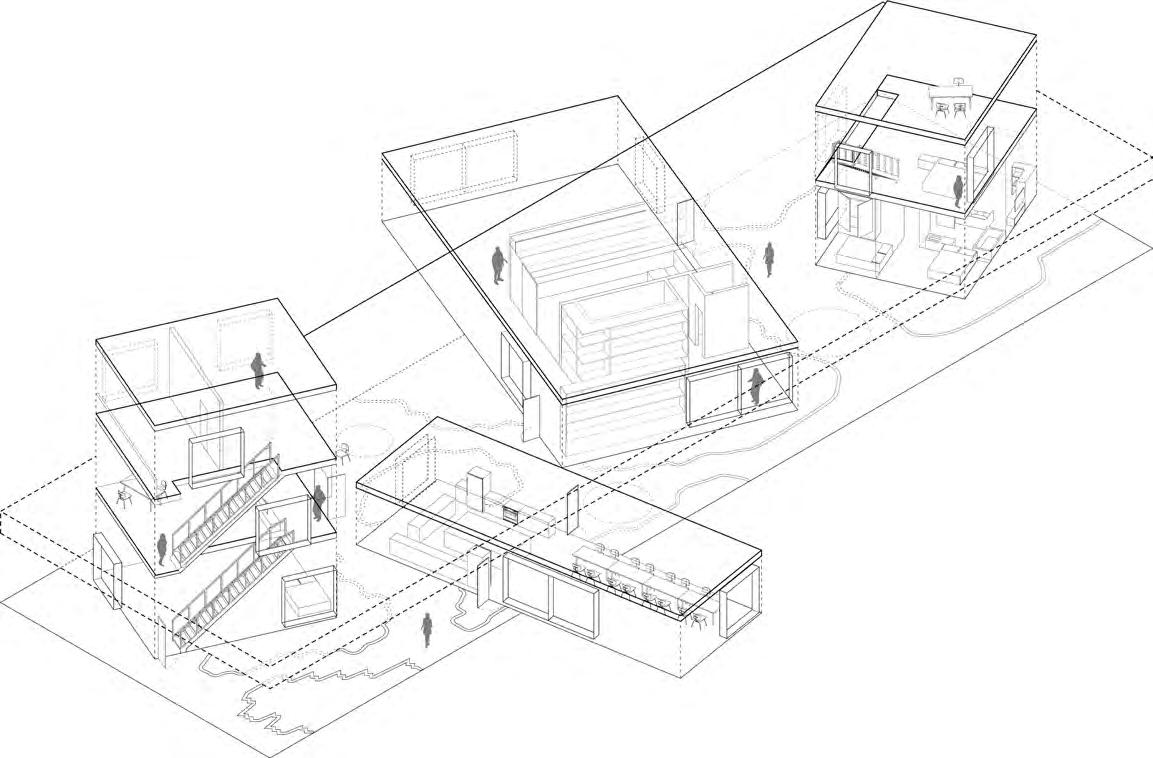
Thank
-Long Lau