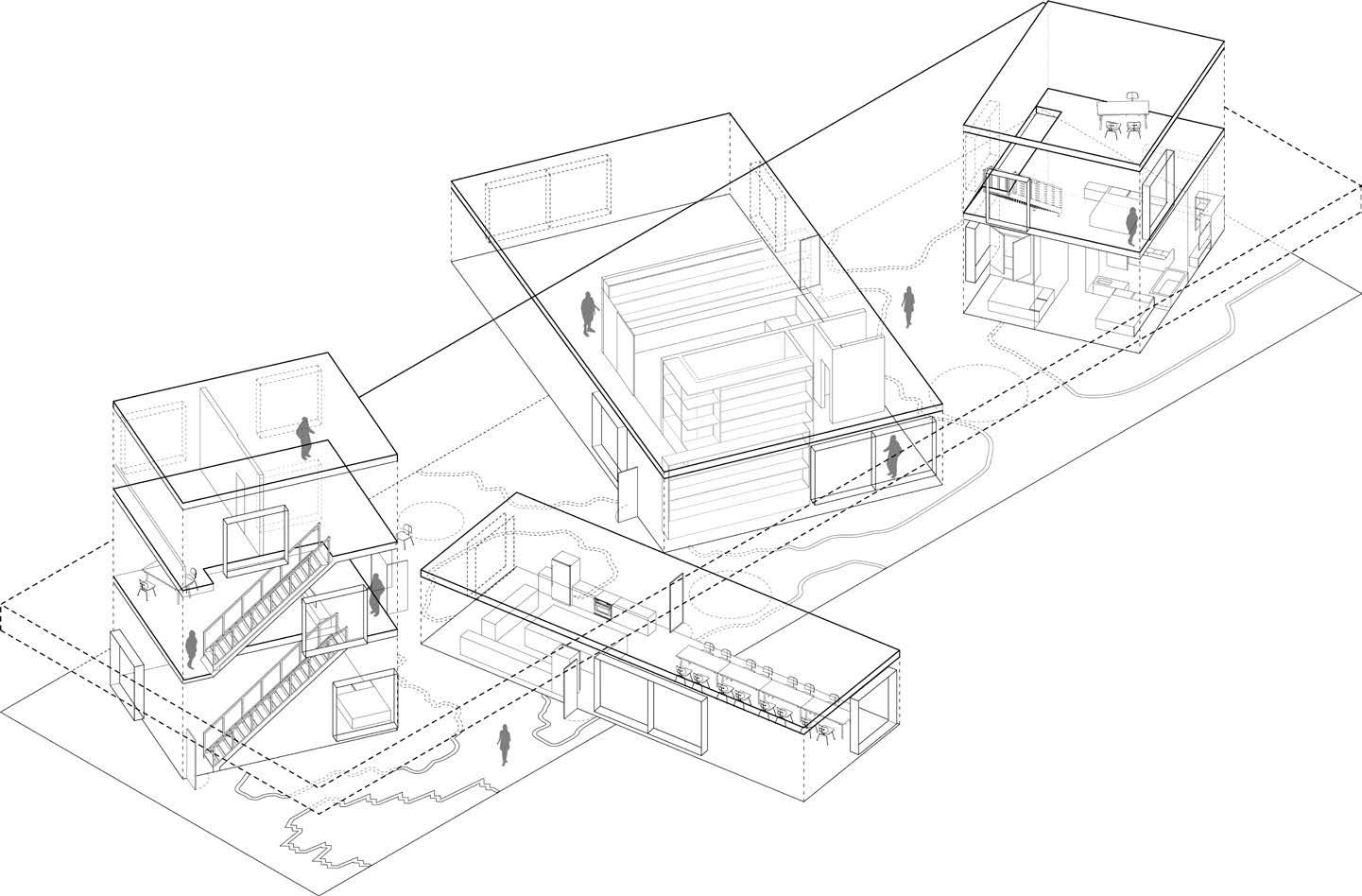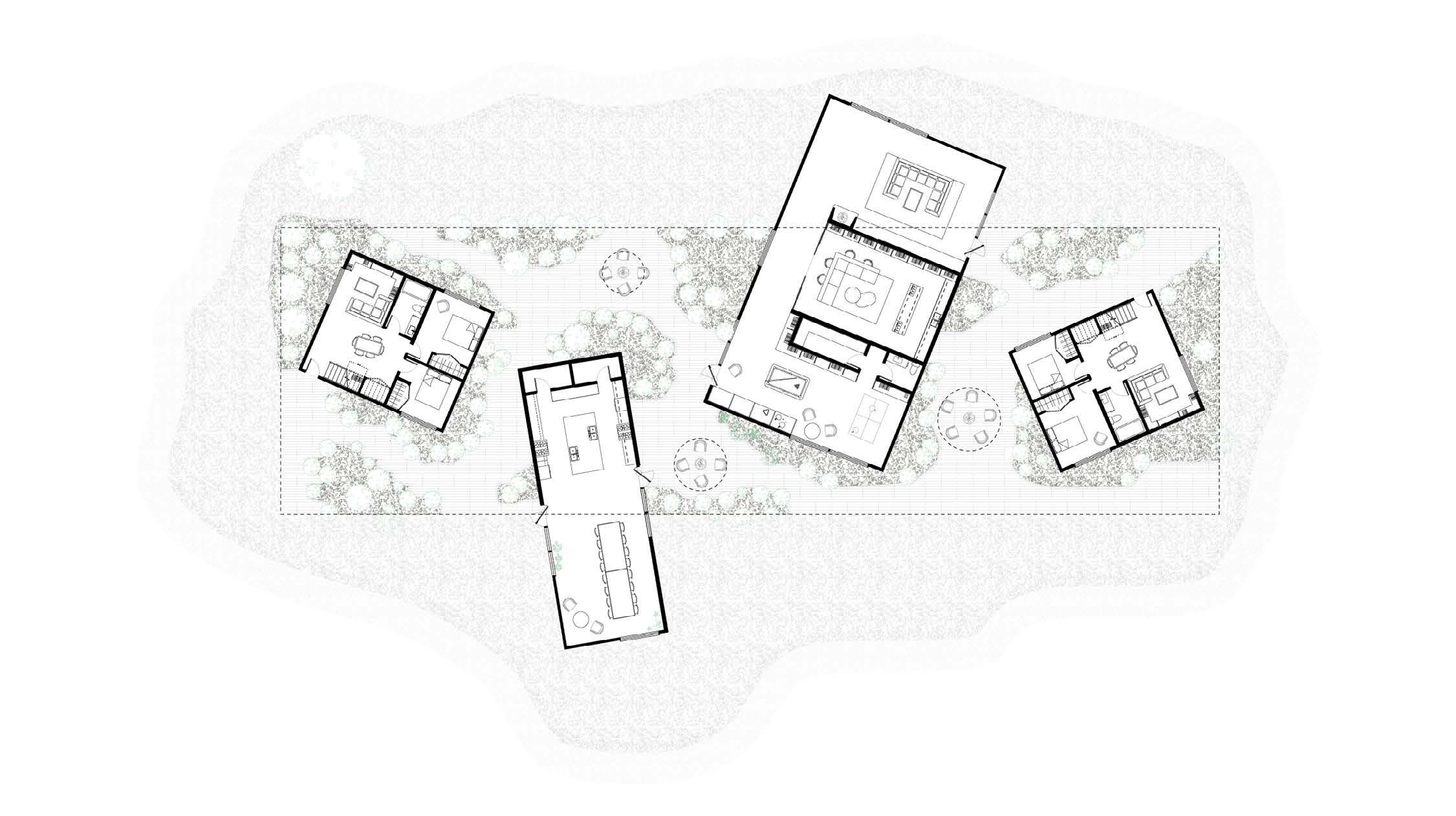
Architecture Portfolio
Long Lau

Name:
Contact:
School: Long Lau longtlau@gmail.com
Cal Poly SLO


Architecture Portfolio
Long Lau

Name:
Contact:
School: Long Lau longtlau@gmail.com
Cal Poly SLO
Pursuing entry level designer position to assist in projects, and to collaborate in a team with the anticipation of making positive impacts on communities with architecture.
Design Professional | Shin Shin Architecture
LA | Oct 2023 - Jan 2024
• Actively updated 3D Models, 2D drawings, and sheetings for multiple projects using Rhino 3-D to keep the files up to date for further use
• Conducted comprehensive precedent research on aesthetics, moods, and formal clarity in aiding the presentation to stay on task with the client’s vision
• Created presentation layouts from the SD to DD phases with specific floorplan design decisions and render views from Enscape. Essentially, helping the Design Principle organize and narrow down a clear presentation for the client
• Construction site visits with Design Principle to learn about the process of construction as well as documenting the site for accuracy on existing drawing sets
• Responsible for office daily’s; organize tools, material sample, and maintain office supplies in case of need
Design Professional | West of West LA | Jan 2022 - Sep 2022
• Participated in Echo Park Co-living AIA 2022 NEXT LA Merit award; produced the siteplan, floorplans, and physical model for the competition submission
• Responsible for the fabrication of physical models from start to finish through lazer cutting methods for multiple projects. Creating 1’-0” =1/8” to 1’-0” =1/2” scale models for representation and for spatial studies
• Engaged in continuous learning through the mentorship of experienced architects by collaborating on design decisions in team meetings
Skills
• Rhino
• Autocad
• Revit
LA Metro Program | Cal Poly SLO Jan 2022- Jun 2022
• Participated in an internship while in school
Rome Program | Cal Poly SLO Sep 2021- Dec 2021
• Participated in designing the riverfront for class project Education
California Polytechnic State University, San Luis Obispo 2018-2023
• Bachelor of Architecture | 2023






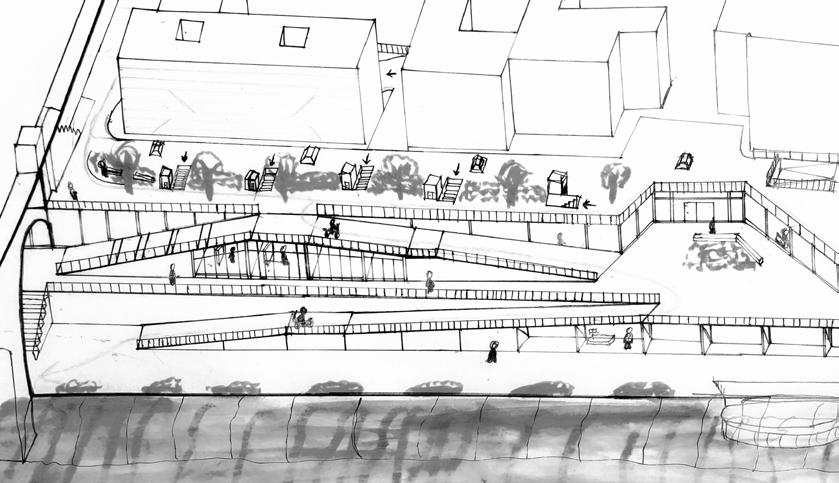
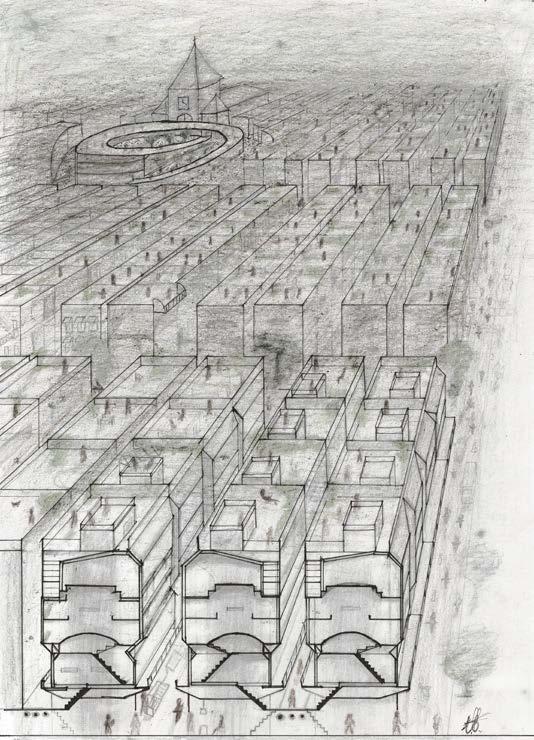
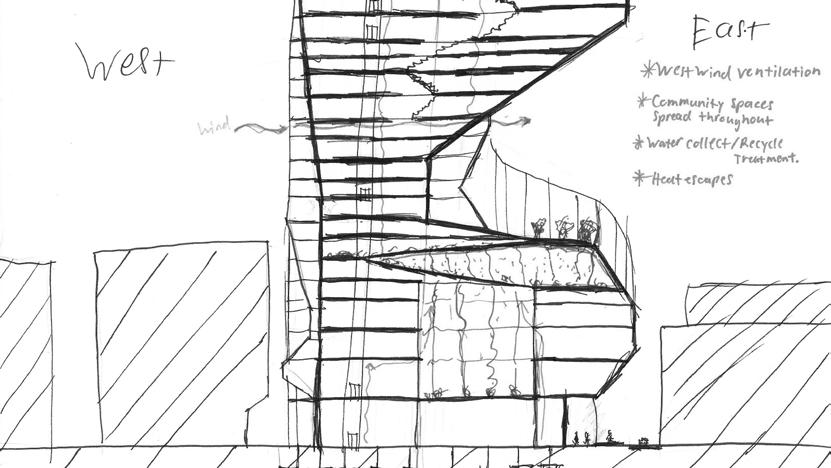
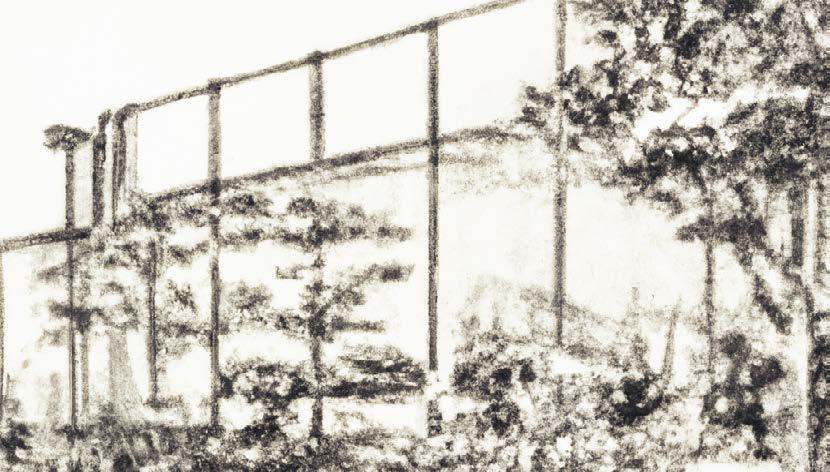
Reproposing an alternative design option rather than a capitalistic highrise apartment approach
Location: Tân Phú, Thành Pho Ho Chí Minh
Total ~900,000 sq. ft
Residential building and river front with public space
Location: Tiber River, Rome, Italy
Total ~50,0000 sq. ft Fall - 2022
Mix use project for transitional youth housing
Location: 1380 E 6th St, Los Angeles, CA 90021
Total
Revision of river front and on site housing units
Location: Powell Bart Station, San Francisco
Total ~90,000
Coverting existing plot of land into three communal residential hubs that prioritizes sustainable models of living for the local residents. Rather than to be gentrified into skyscaper towers that prioritize commercial development with high energy usasge model.
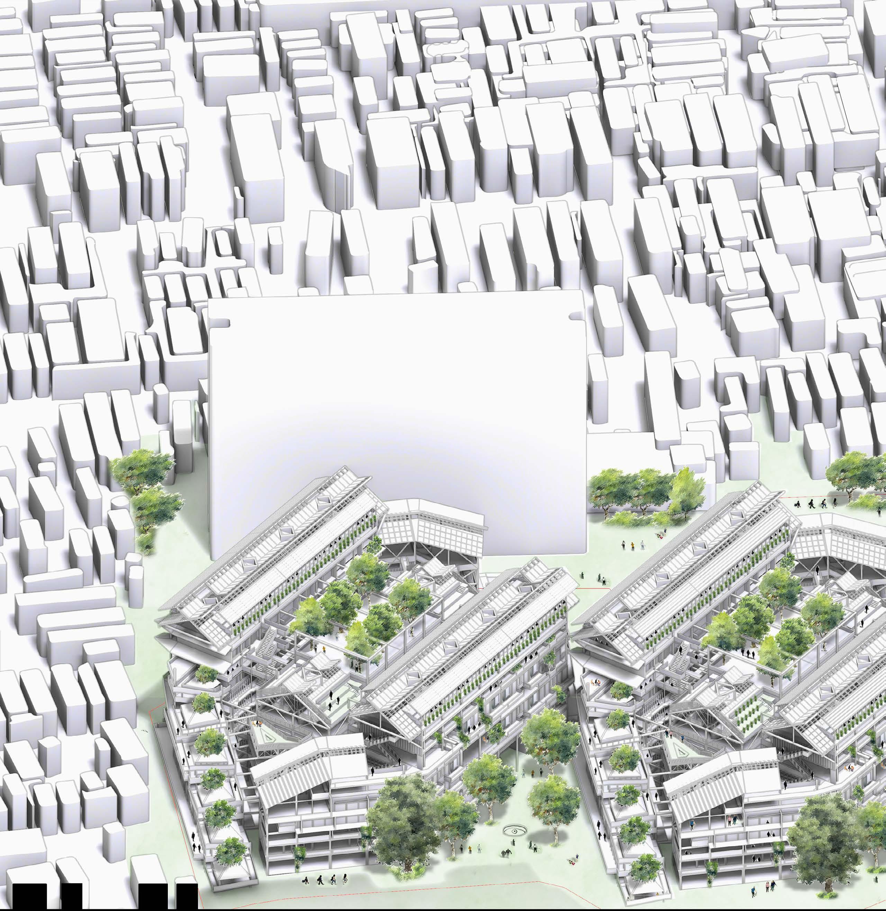



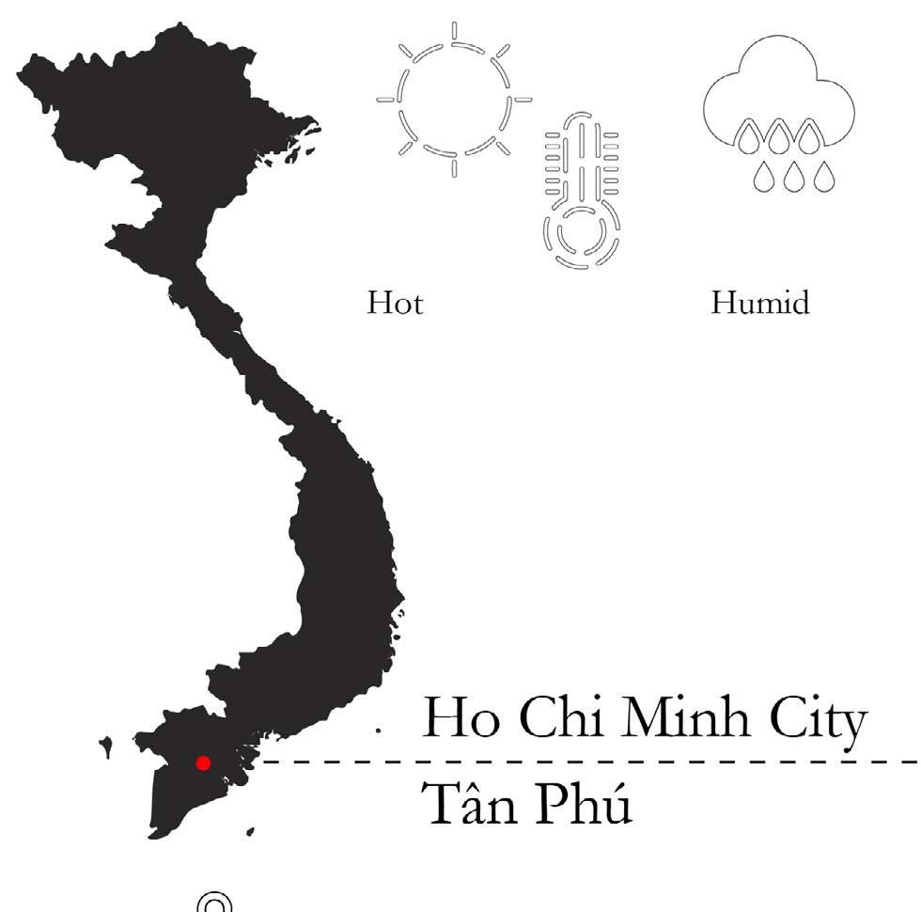
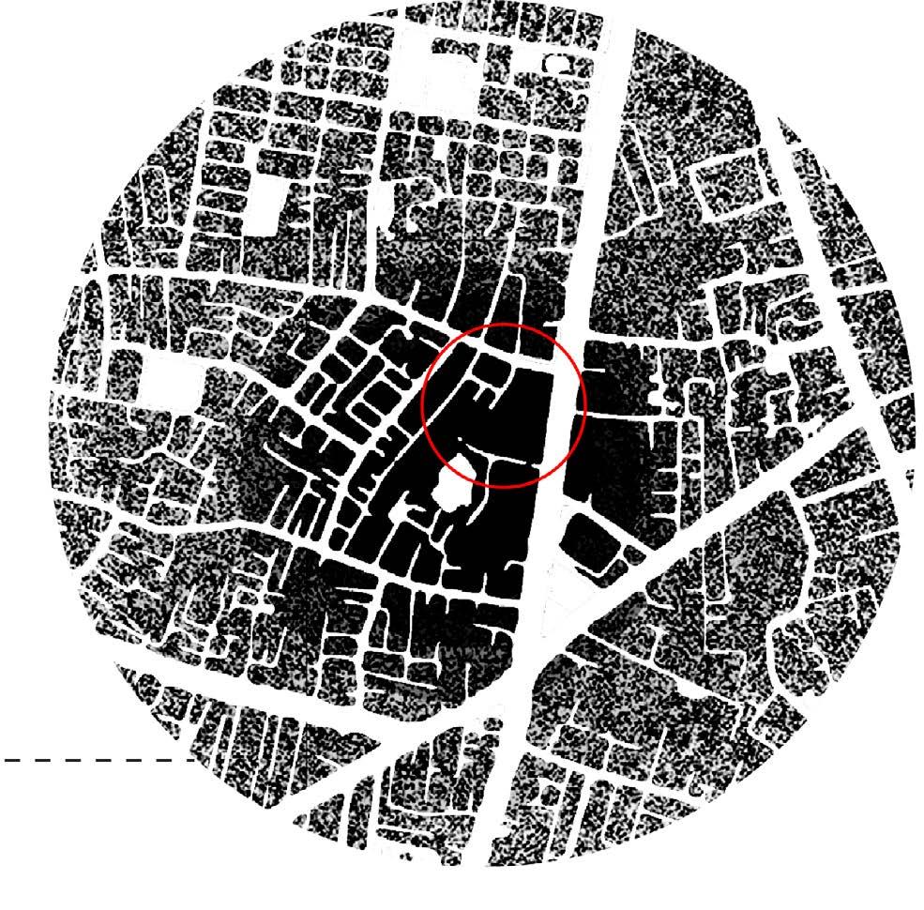
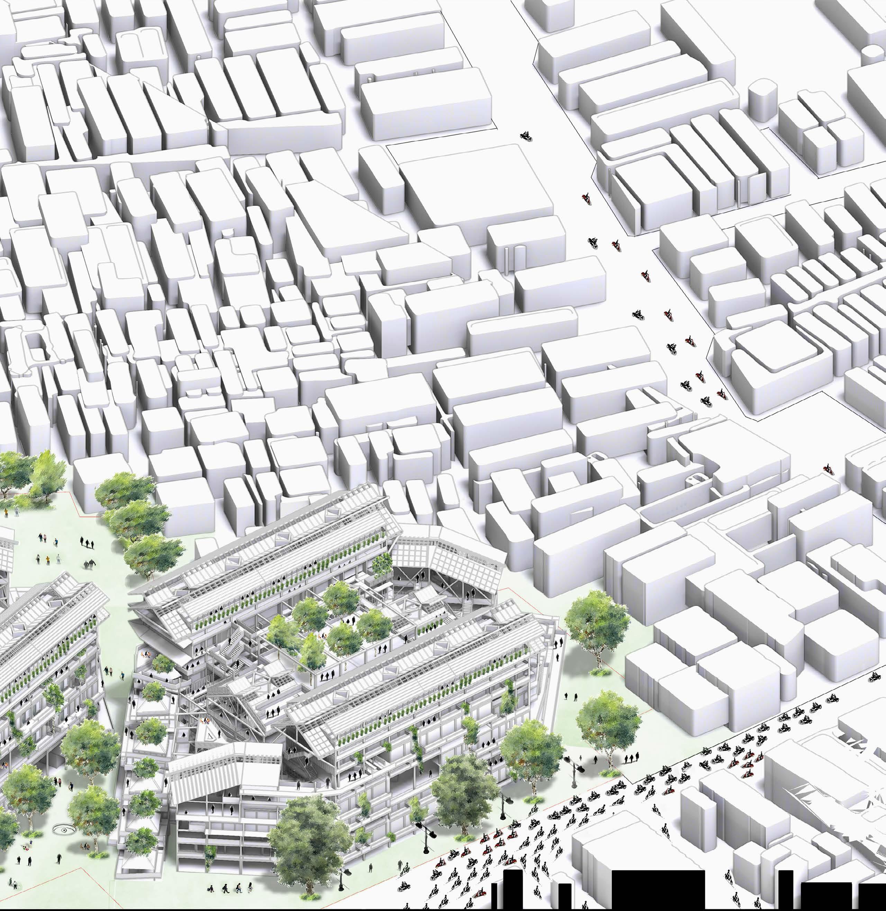
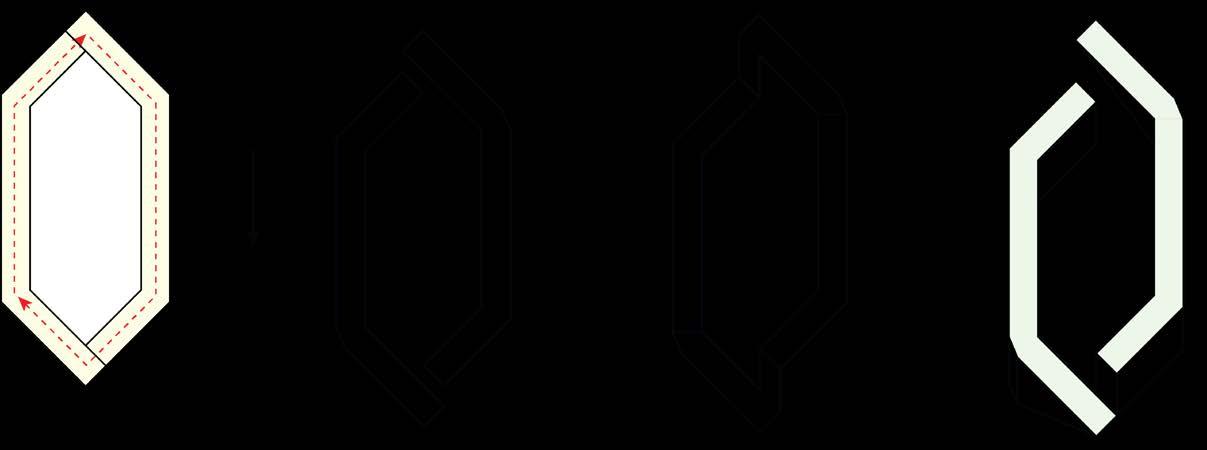
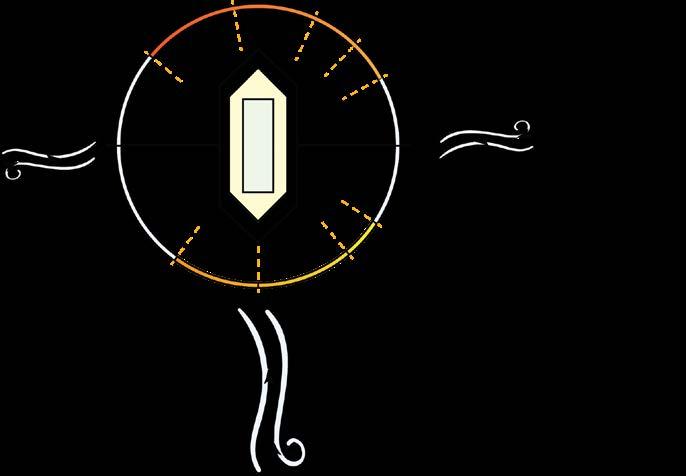
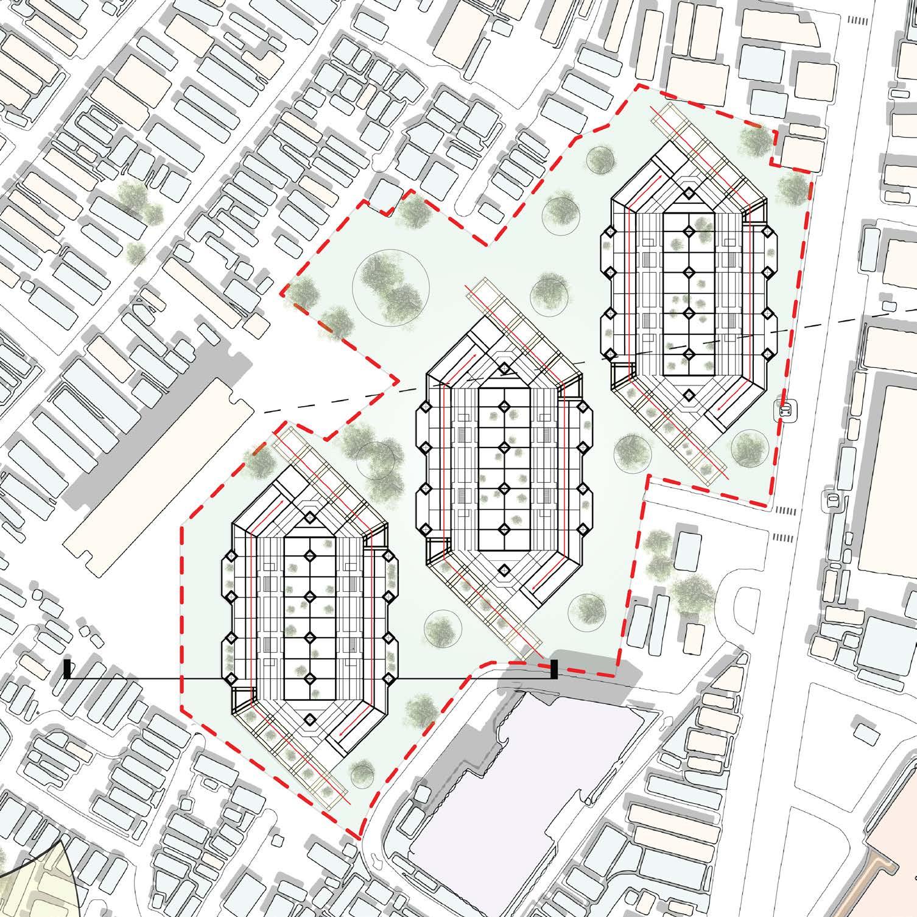
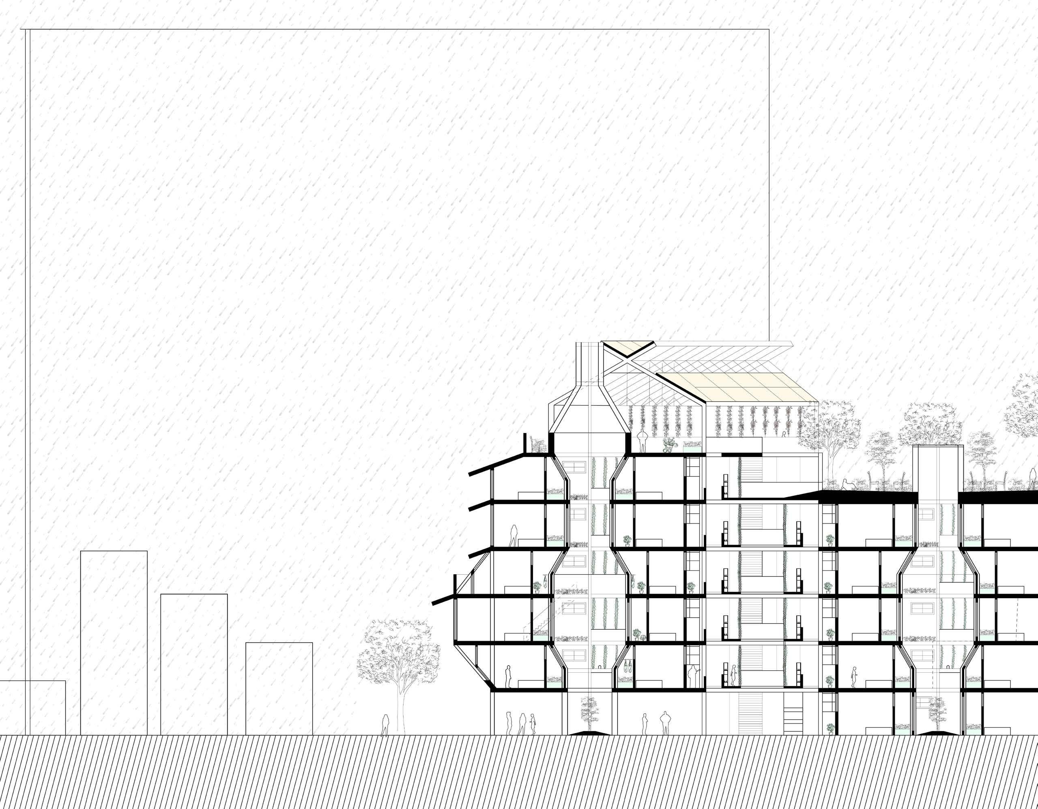
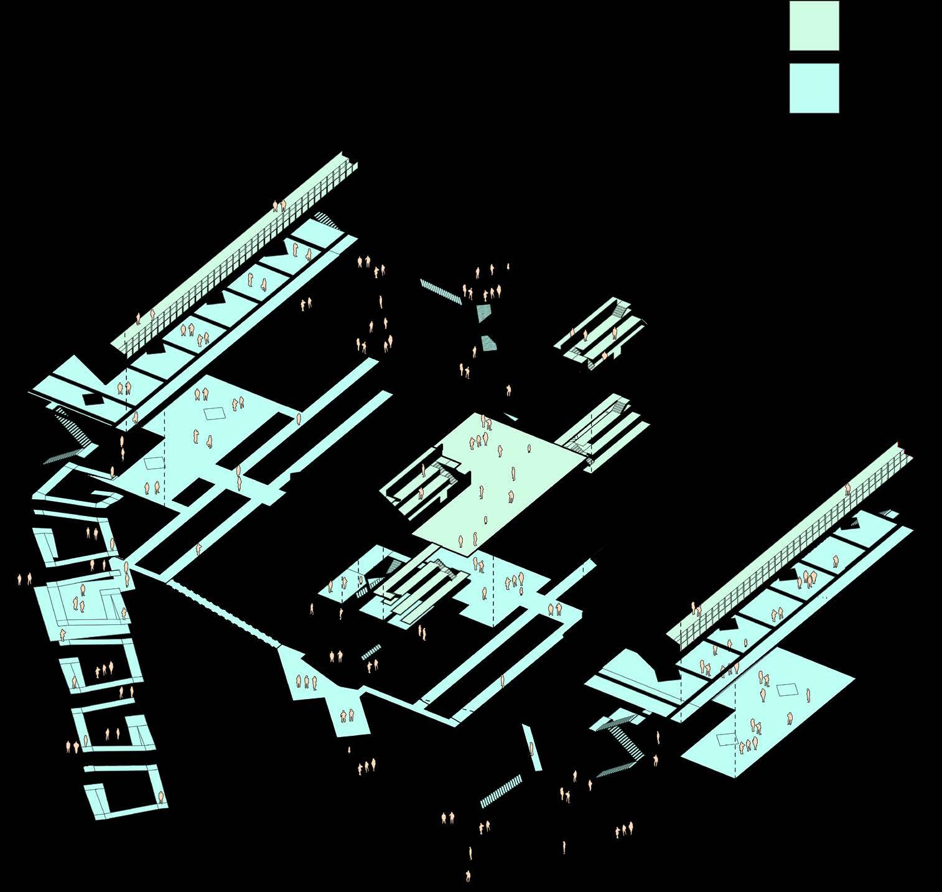
Green Spaces
Social Spaces
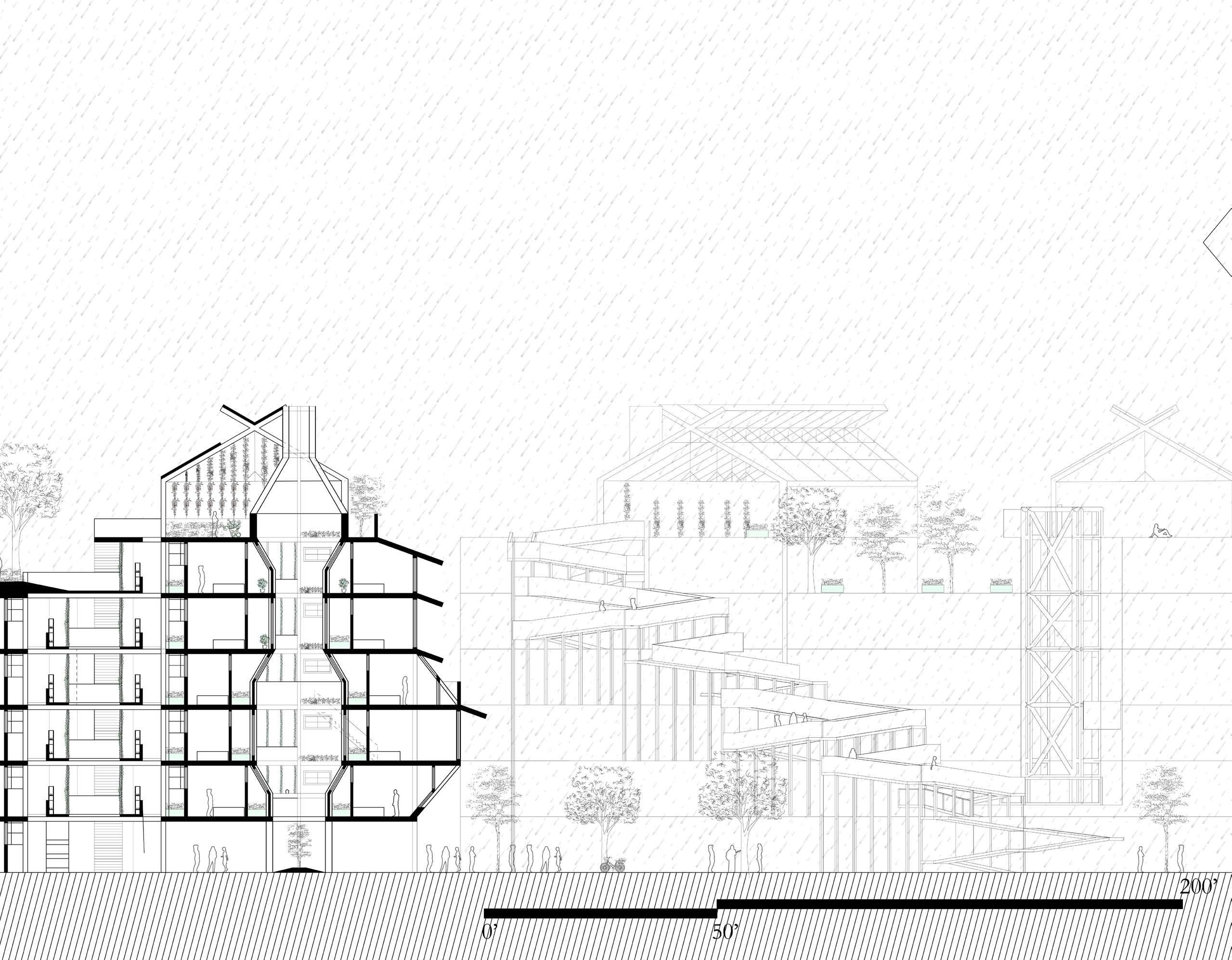
Atrium for stacked effect & water retainer
Roof gardening
Exterior circulation
White translucent panel
Single studio
Parapet planters
Resident’s circulation
Family housing
Social spaces
Main public circulation
Retail/office




Open

Increase
Mounted solar panel

Cool
100’-0”
78’-0”
67’-0”
56’-0”
45’-0”
34’-0”
23’-0”
22’-0”
11’-0”

Heat
Roofing
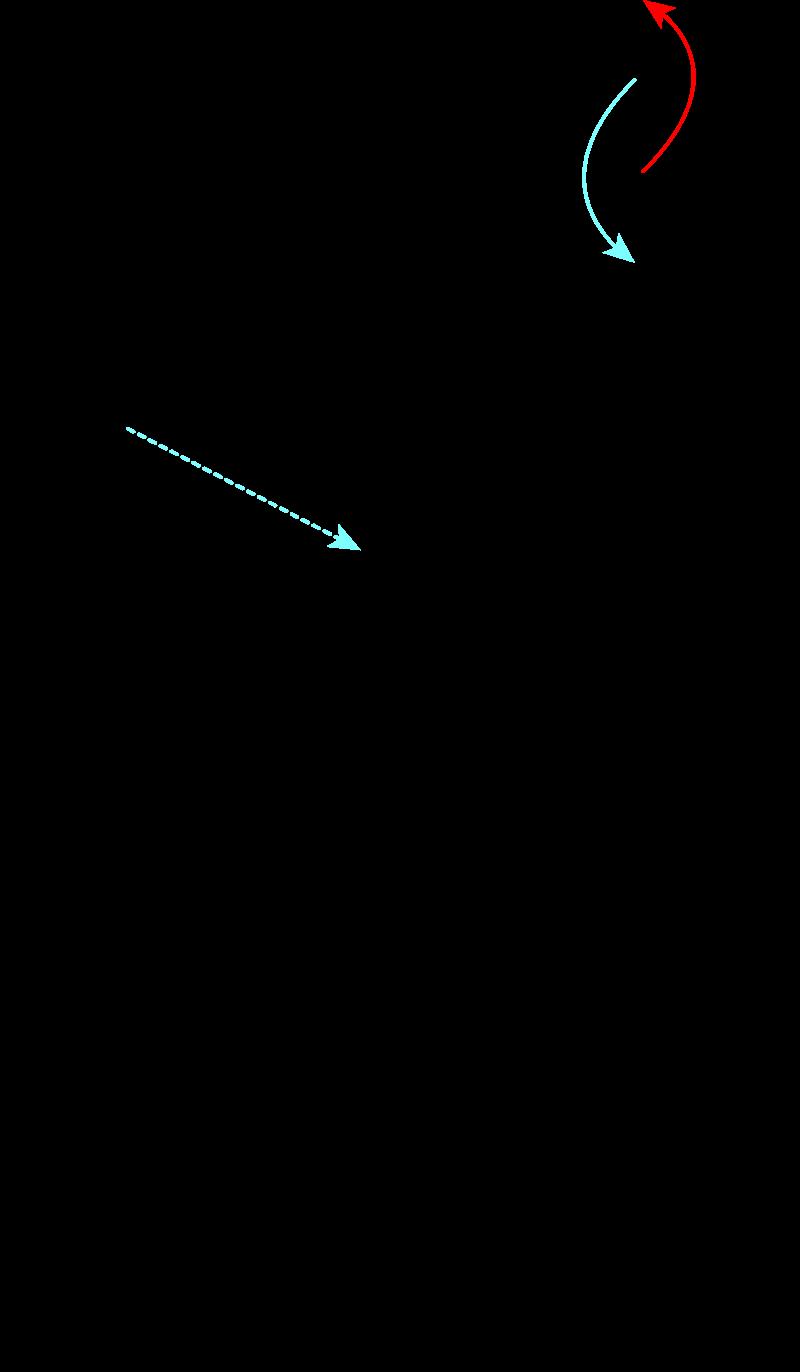
Stacked Effect In The Atrium Cold Air Sinks, Hot Air Rises Rain Collected Through Roof
Water Tank Collector To Distribute To Units
Aluminium Cladding & Panel Clip
Water Barrier
Drainage
Wood Rafters
Steal Beam Set Roof Shape
Steal Beam Set Roof Shape
Bolt To Steel Column Parapet
2x4 Wood Studs
3” CLT Bamboo
1.5” Metal Decking
Drainage
Slots For Batterns
Steel Beam
Steel Girder
Sill Sealer
Ceiling Panel
Steel Girder
Fire Blocking
Concrete Column
Veneer Brick
Water Barrier
Single Hung Window
Water Pipe
Rain Water Tank
Grout
Soil Pocket
Wood Panel Railing
Sliding Glass Door
Insulation R-21
2x4 Metal Stud
Flooring Finish
3” CLT Bamboo
C Channel Metal Seal
Drainage
Metal Bolt
6” Duct
Panel Clip
Flashing
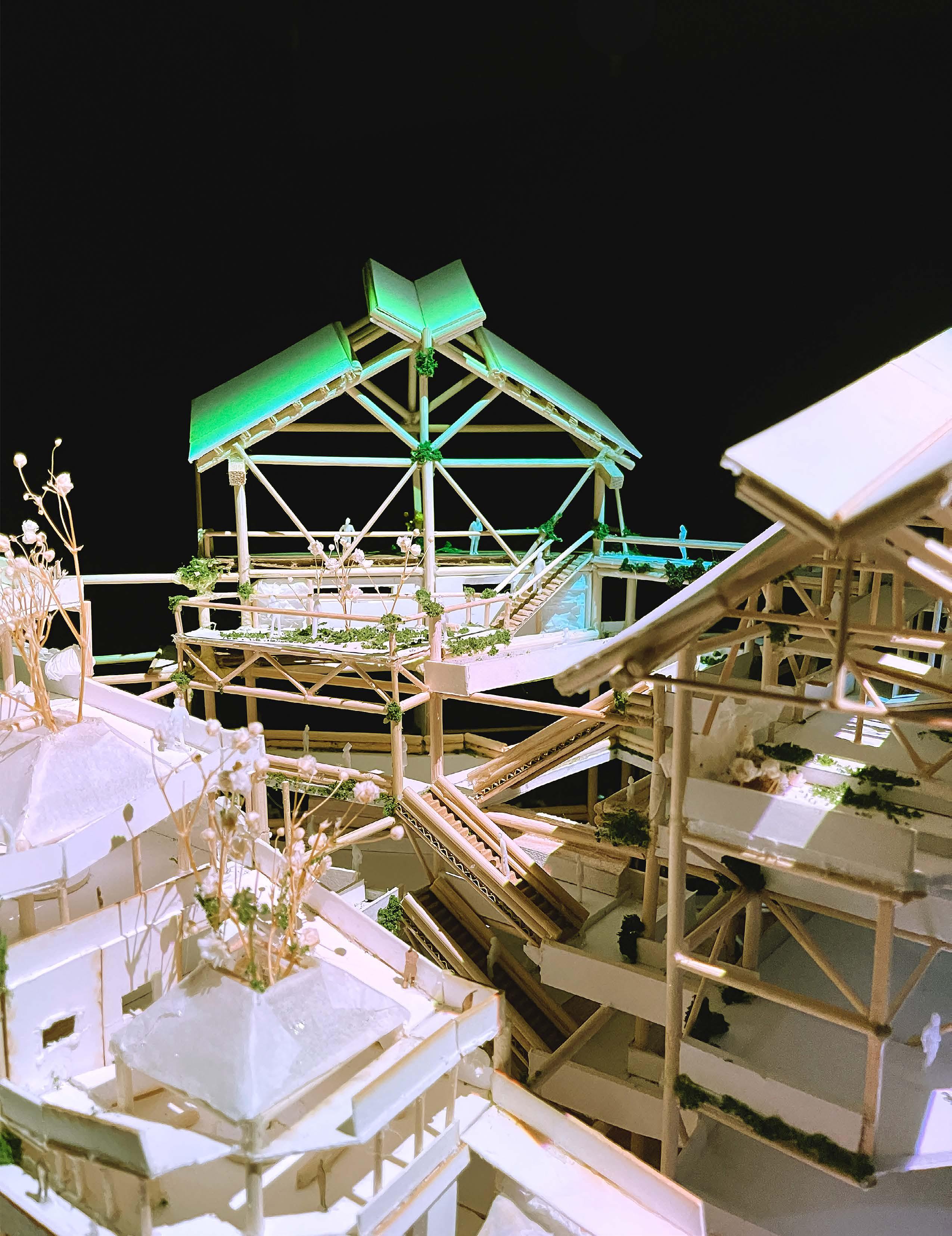 Physical Model
Physical Model
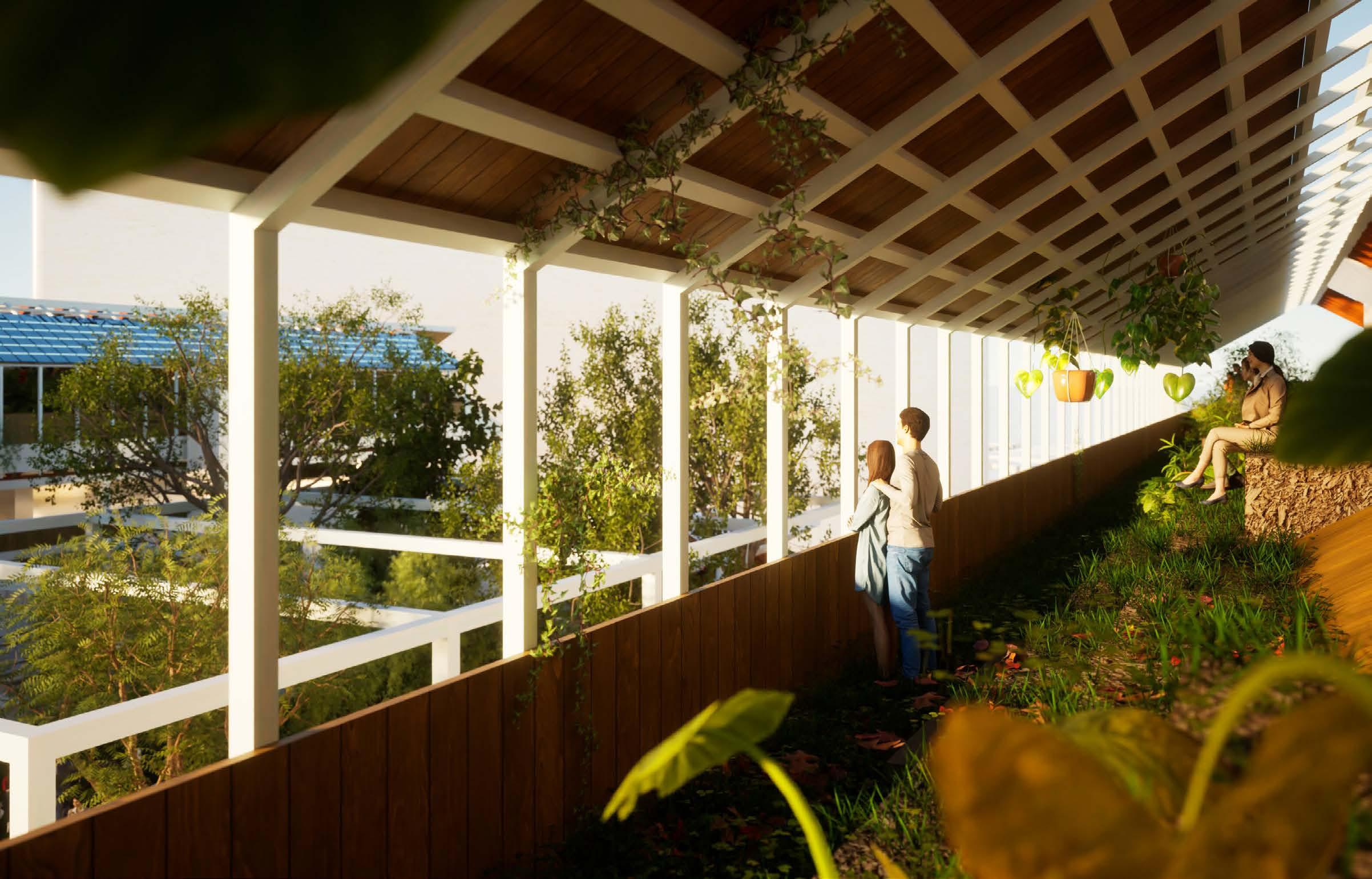
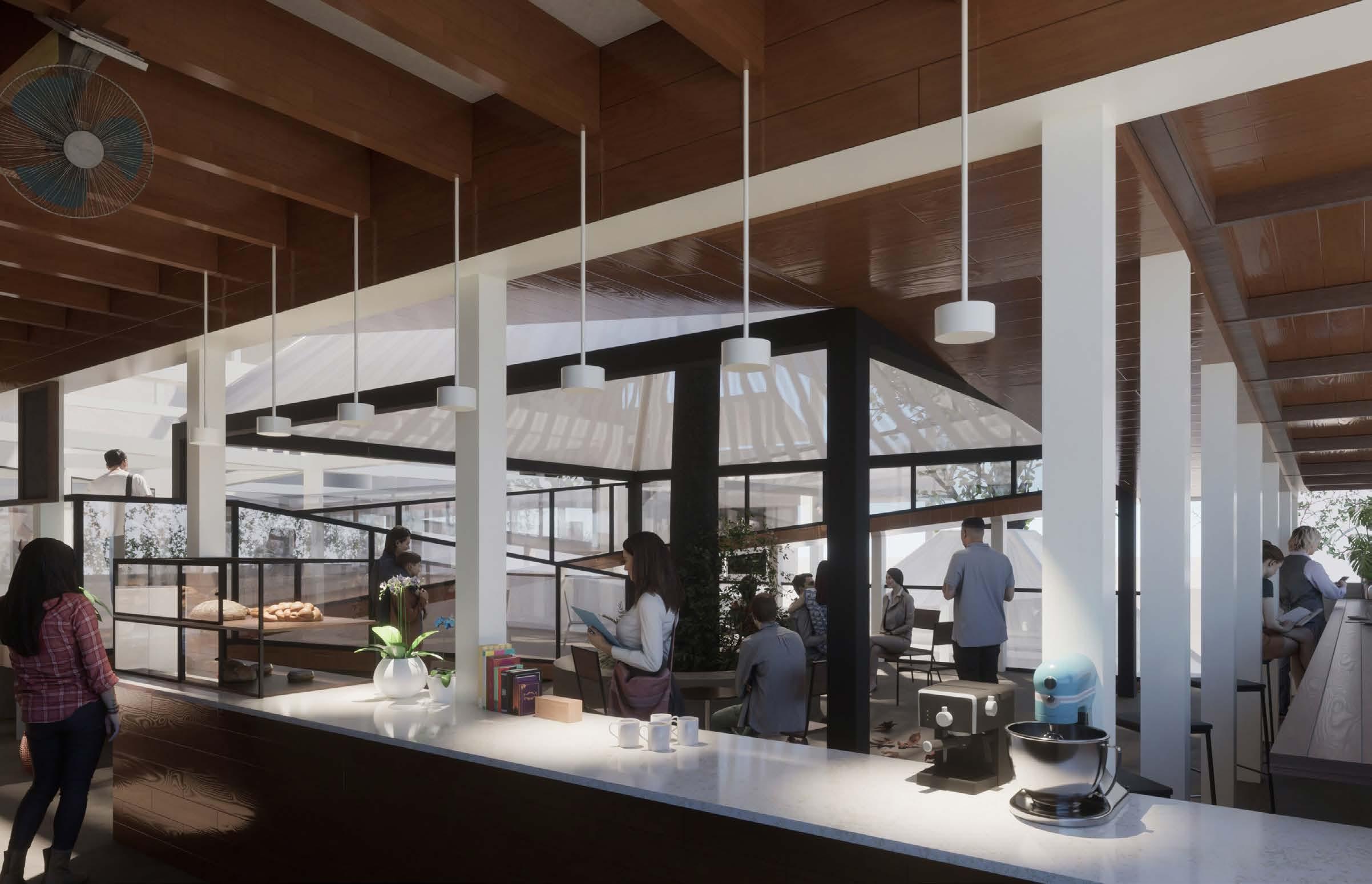 Roof Gardening
Social Space
Roof Gardening
Social Space
The lack of engagement facing the river front creates a lifeless corner filled with parked cars. Carving an accessible path with an exhibition to showcase community artworks, encourage crowds to lighten the corner. Relocating car accessibilities to under level and give residents additional storage space to lighten up the above area.
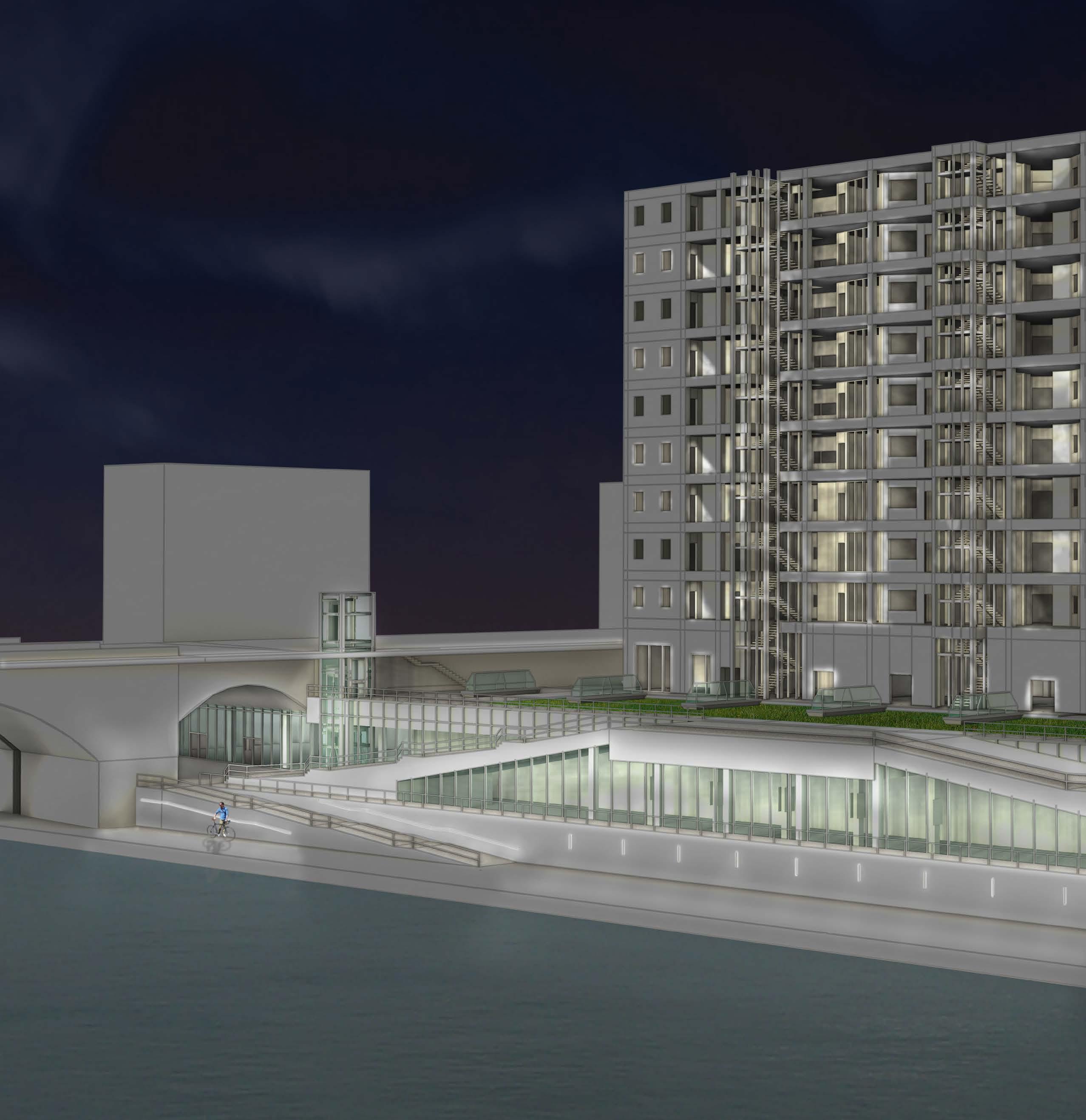





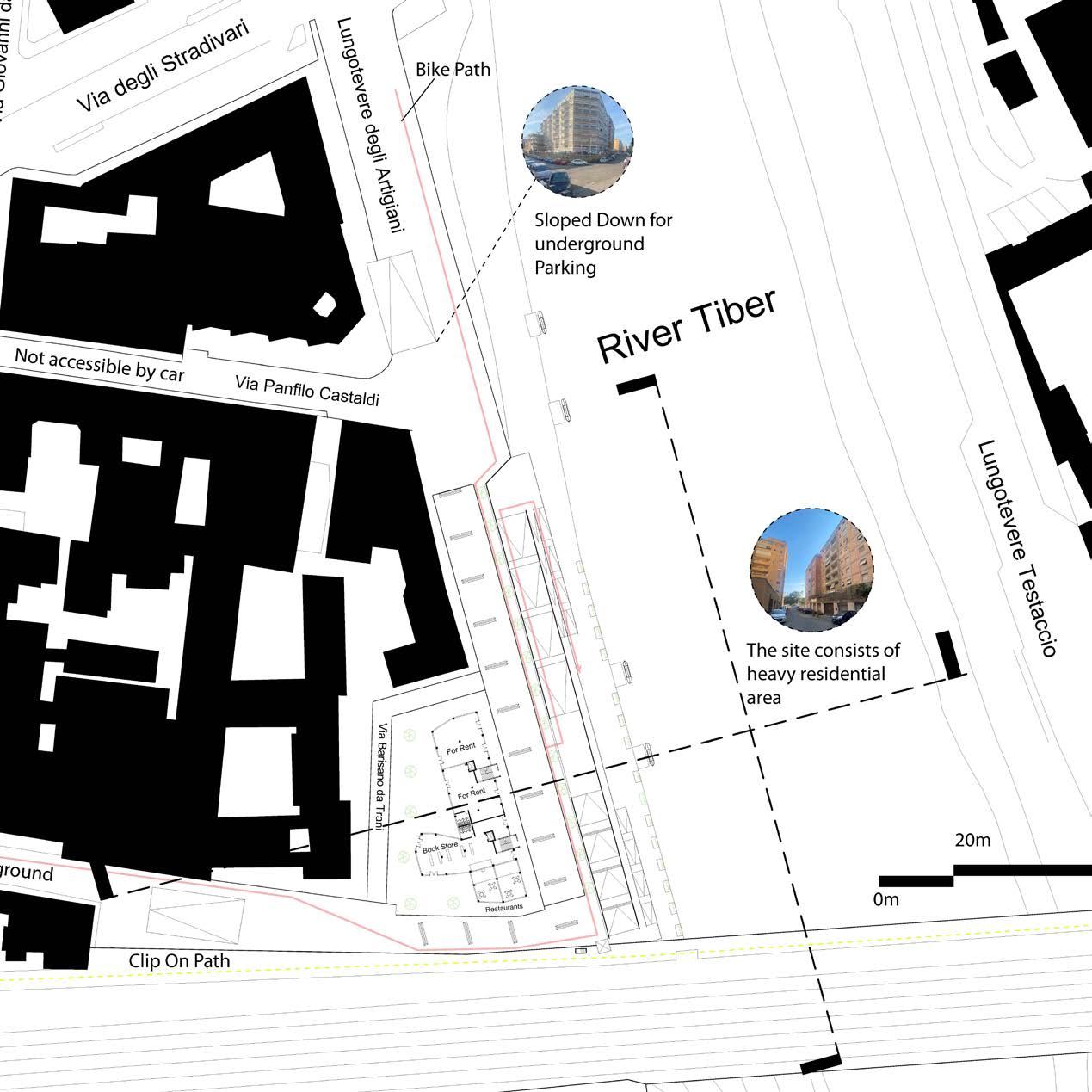
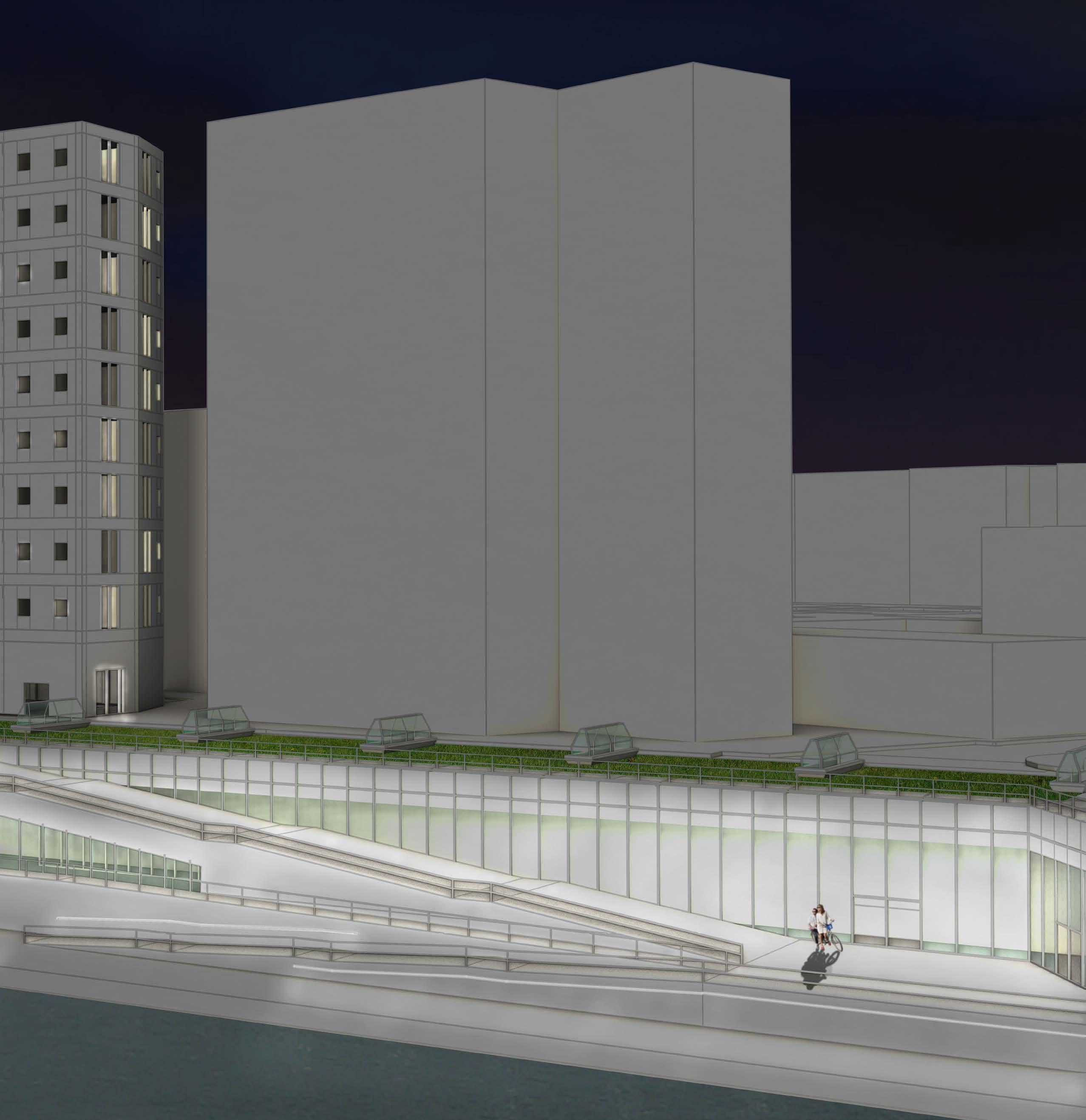
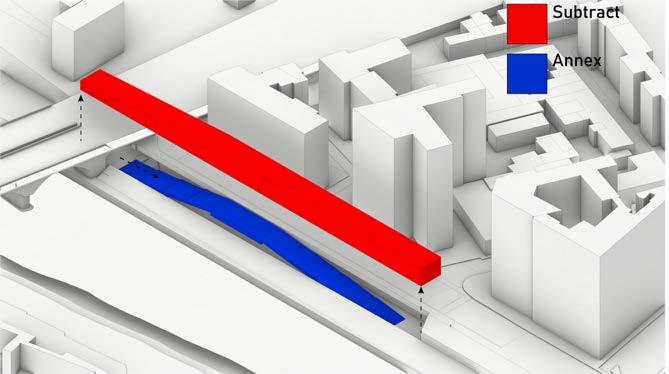
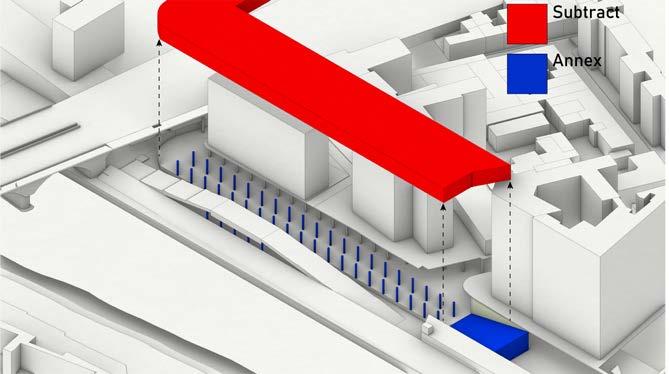
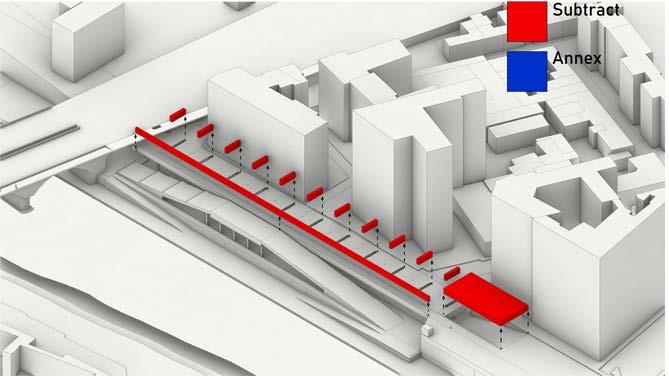
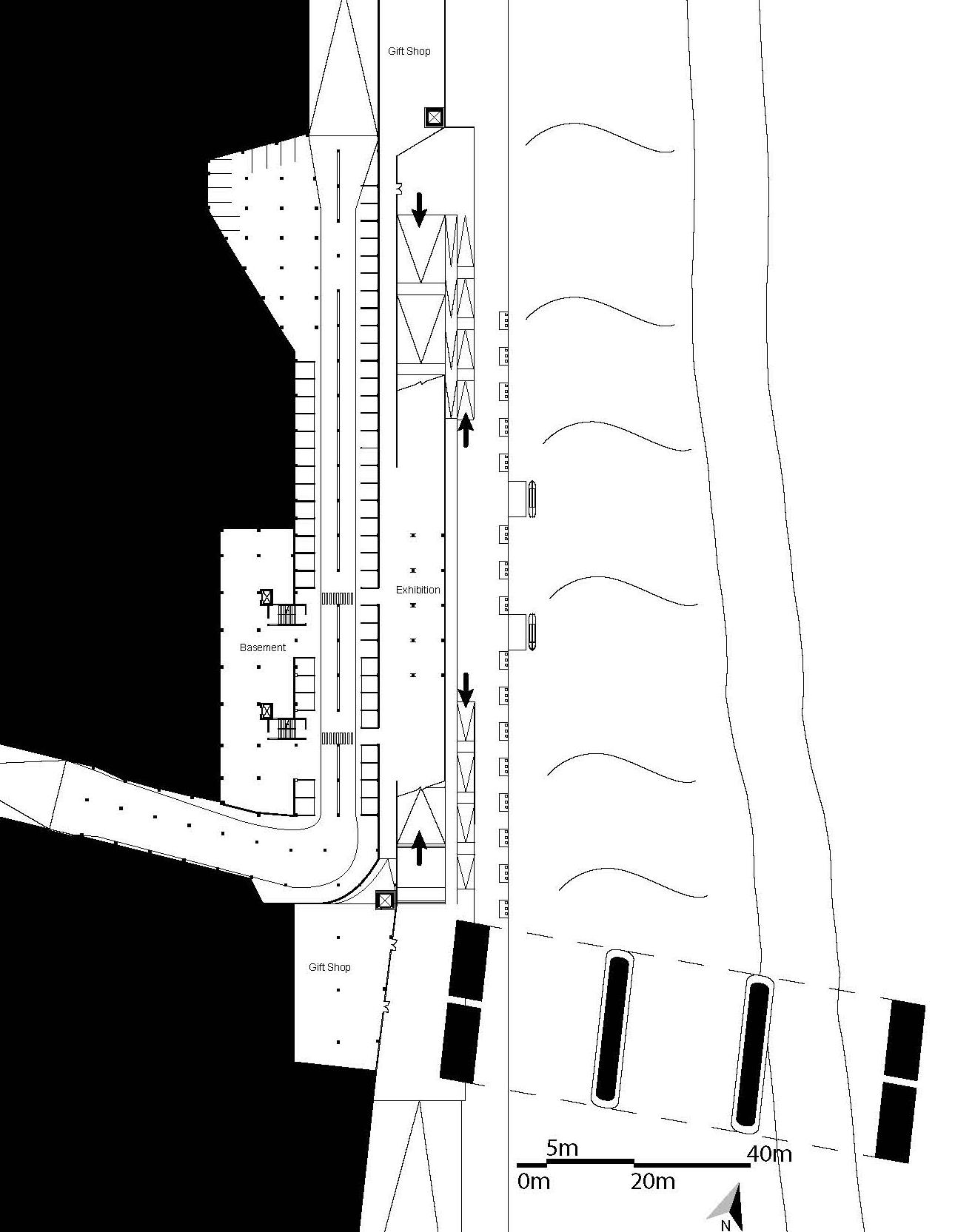


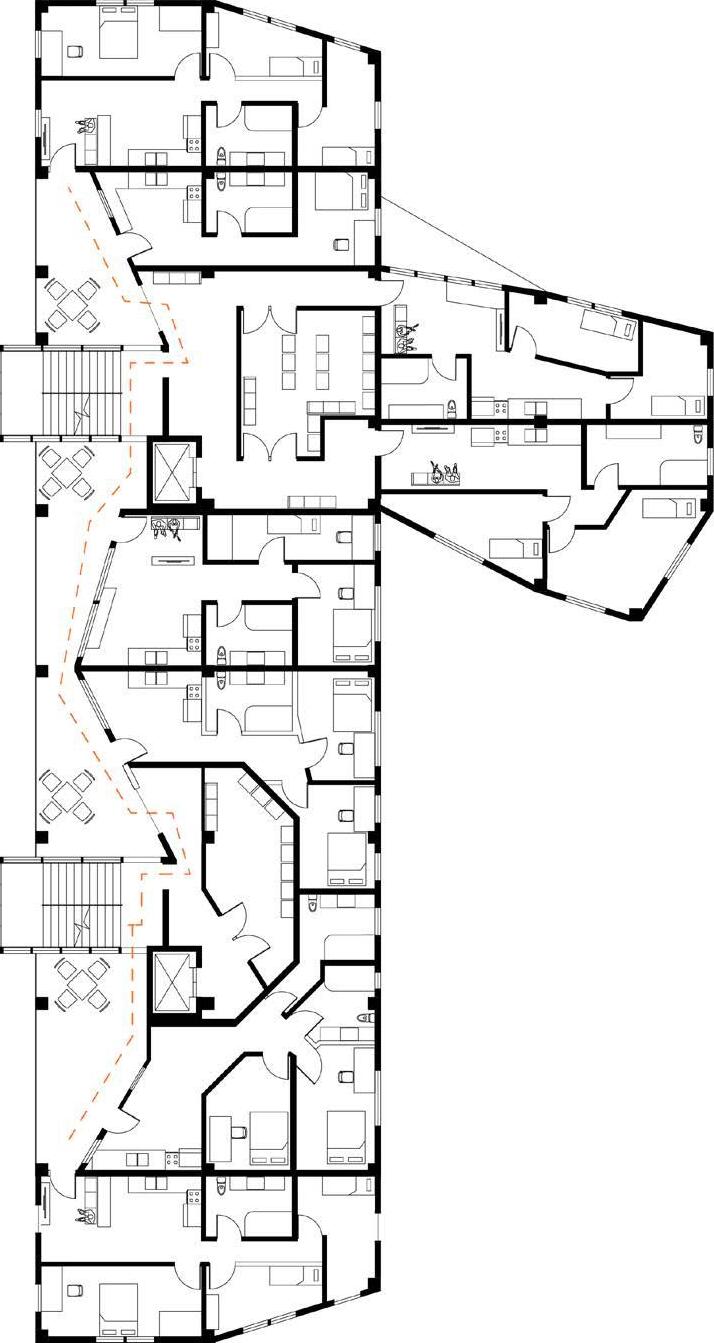
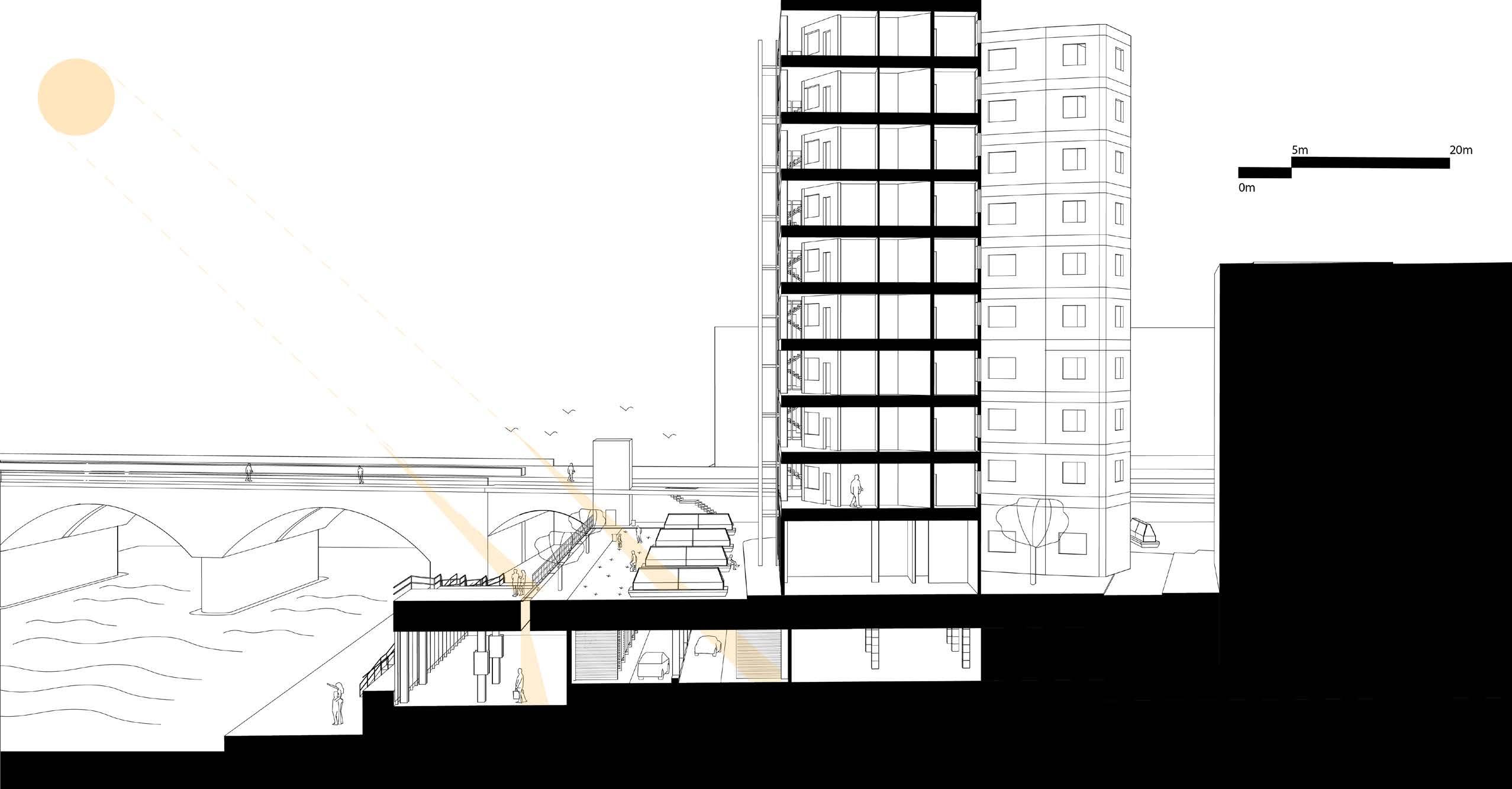 South Facing Section
South Facing Section
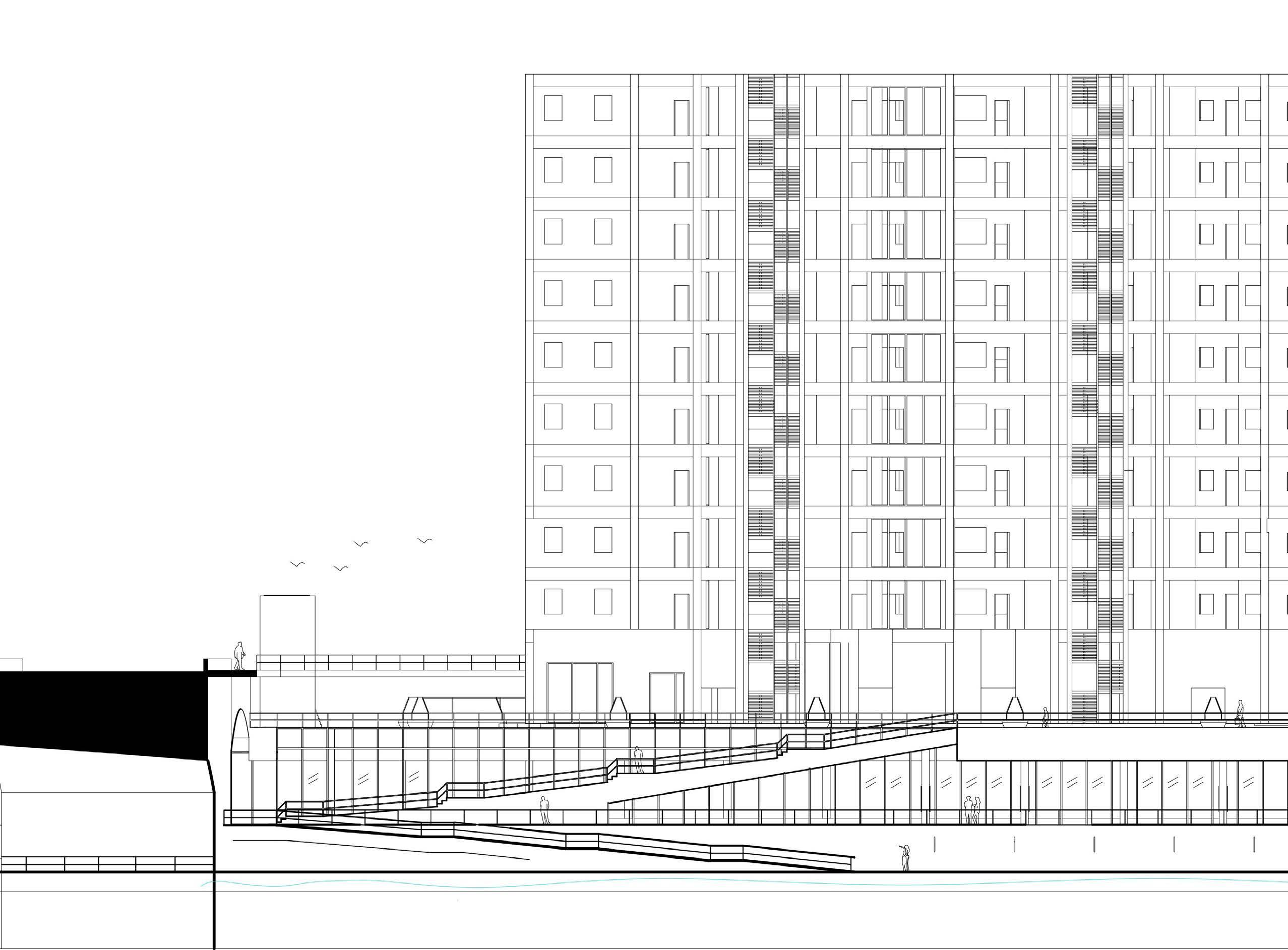
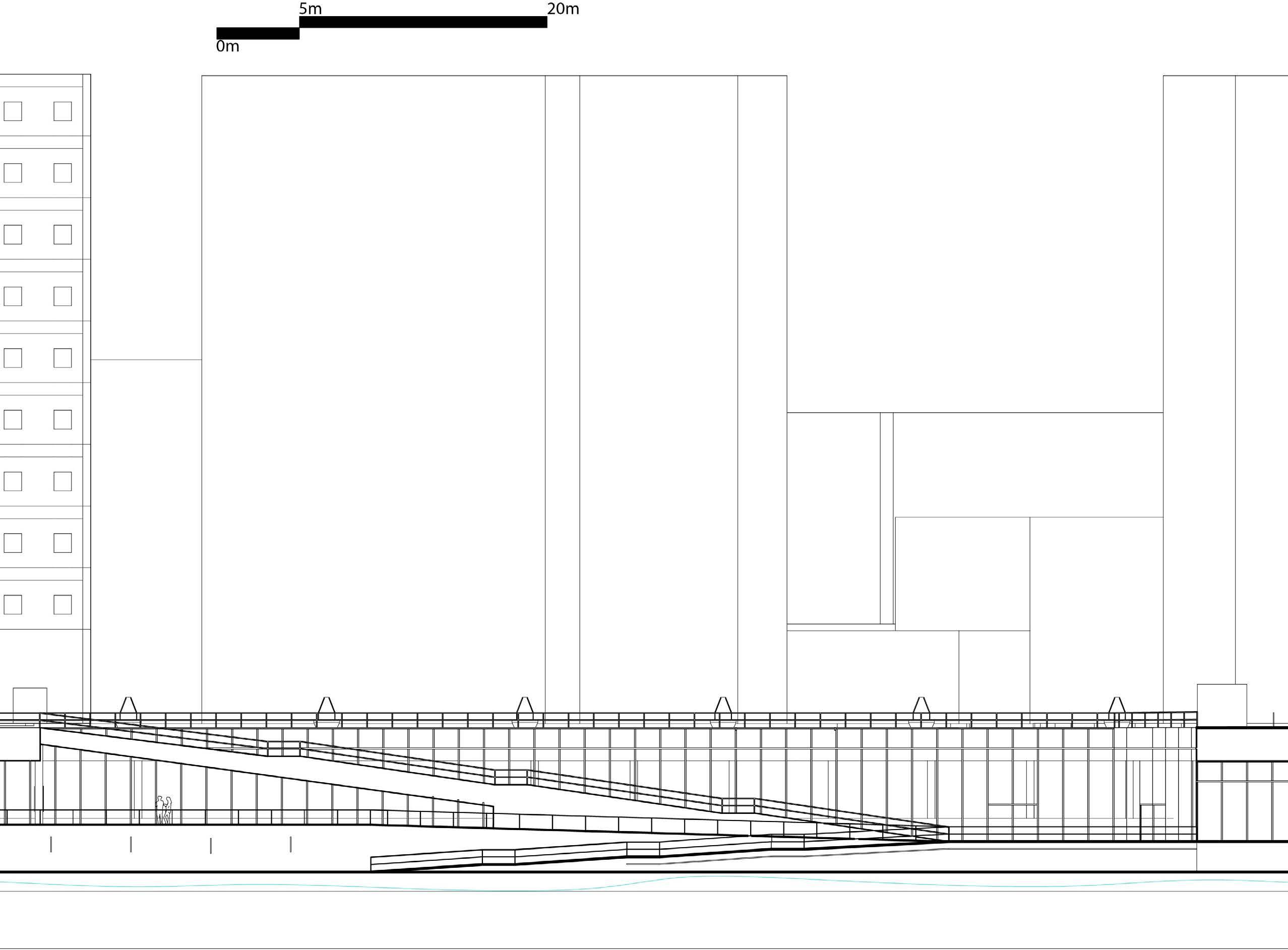
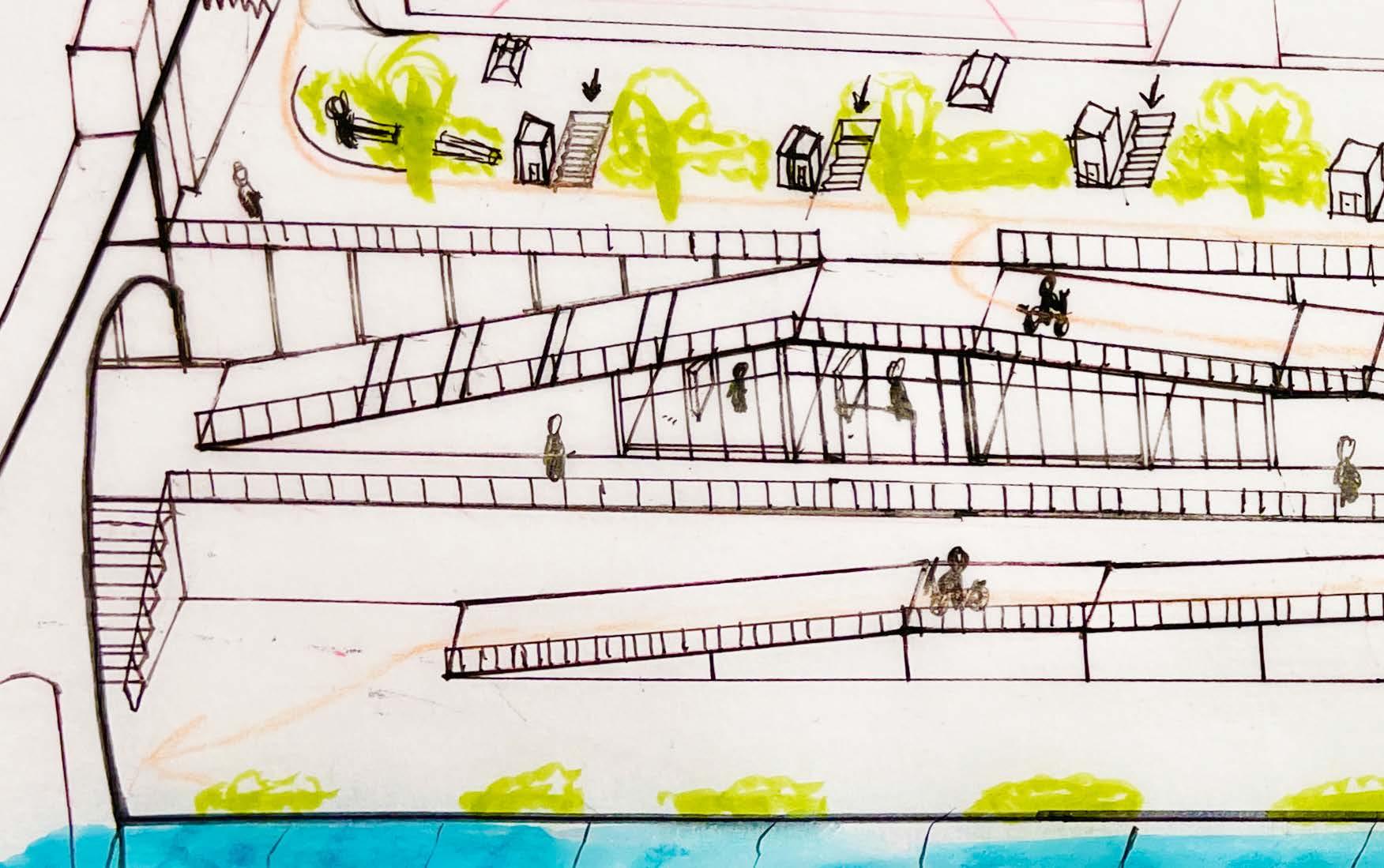
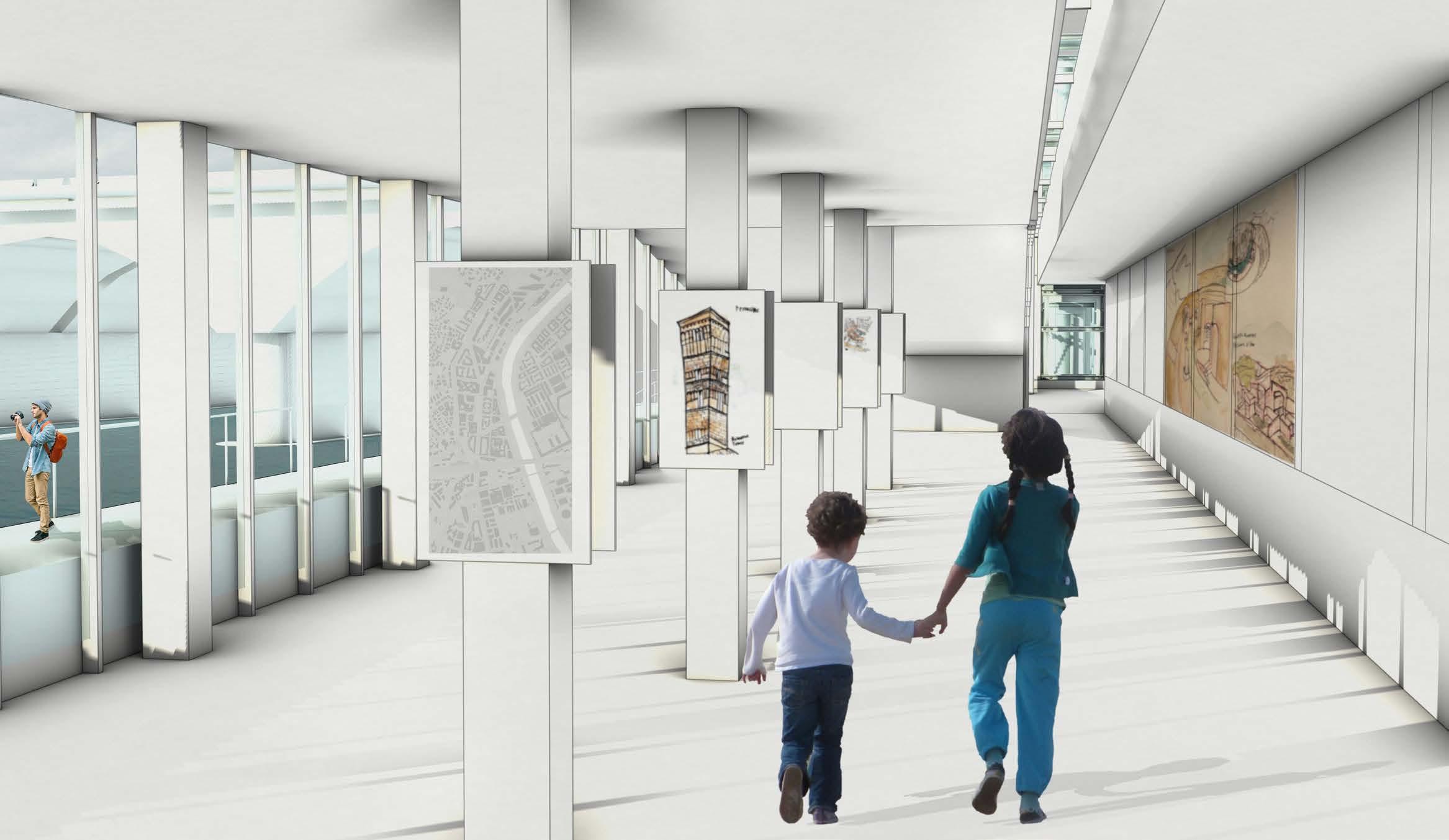
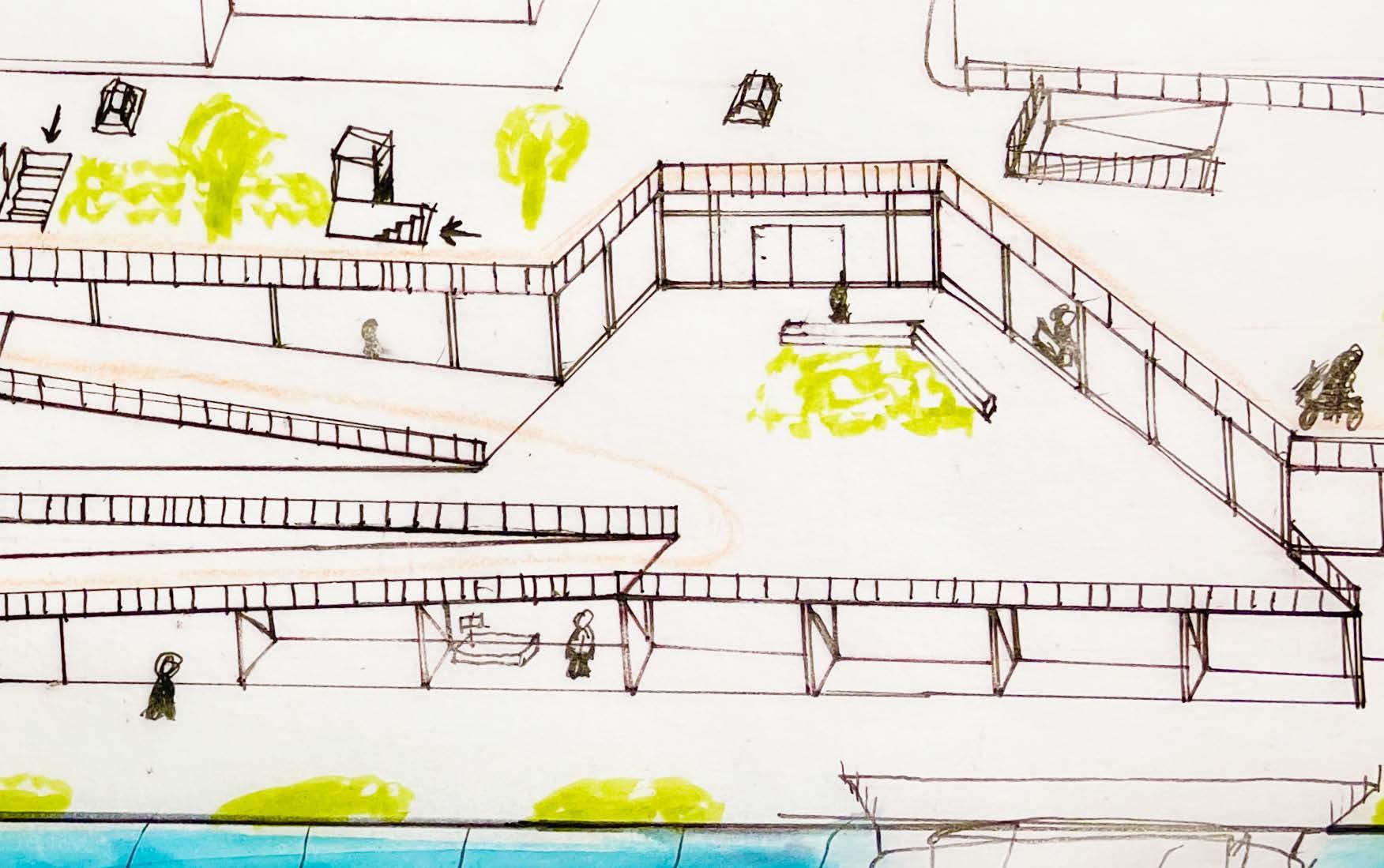
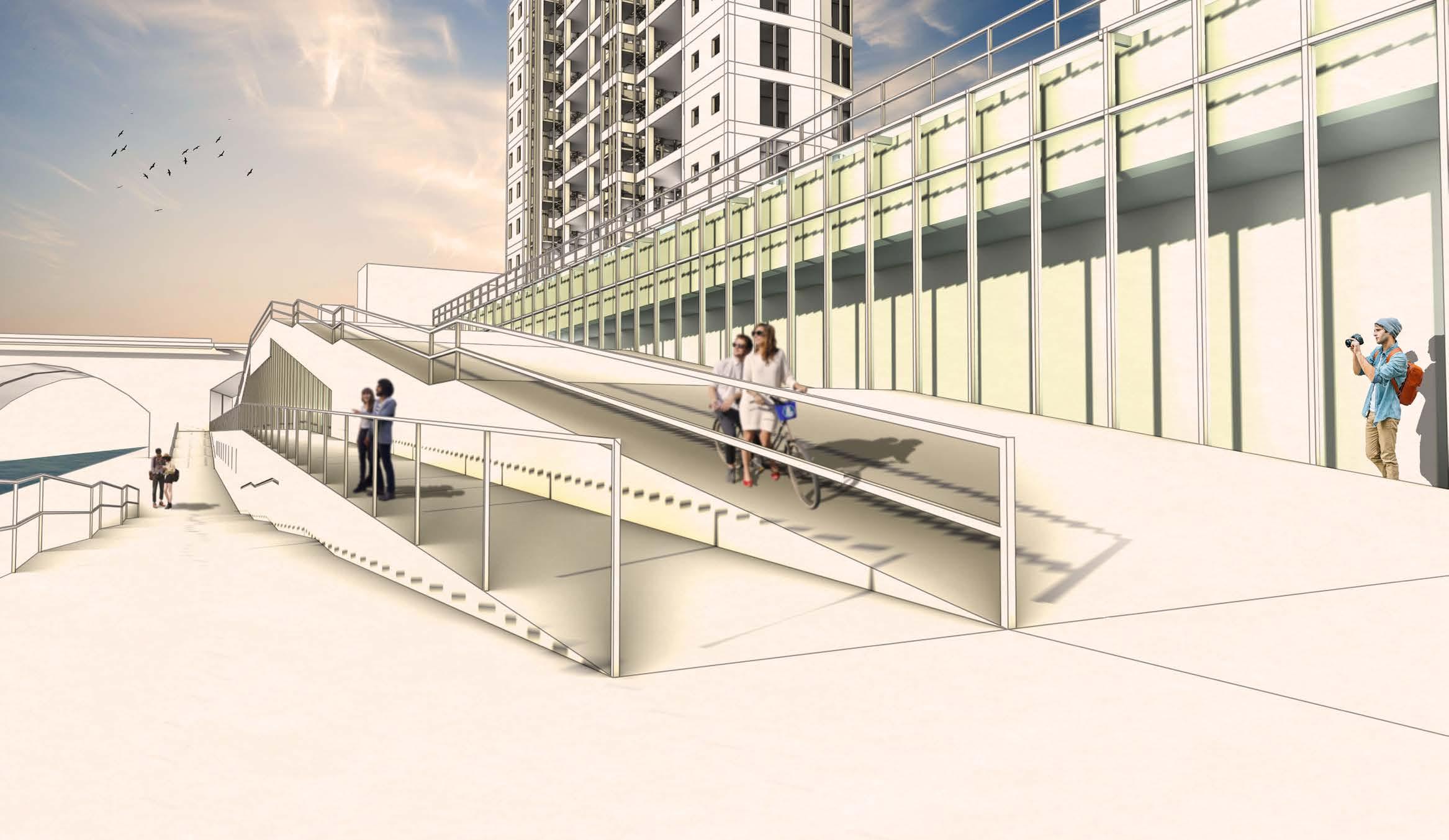
An aid institution in homelessness for the age group of 18-24. Providing proper resources to reintergrate individuals into society after being admitted into a program the institution provides.
Institution prrioritize the success of each individual rather than to admit high amount of residents.
Essentially creating a cycle of established groups to help the future residents.
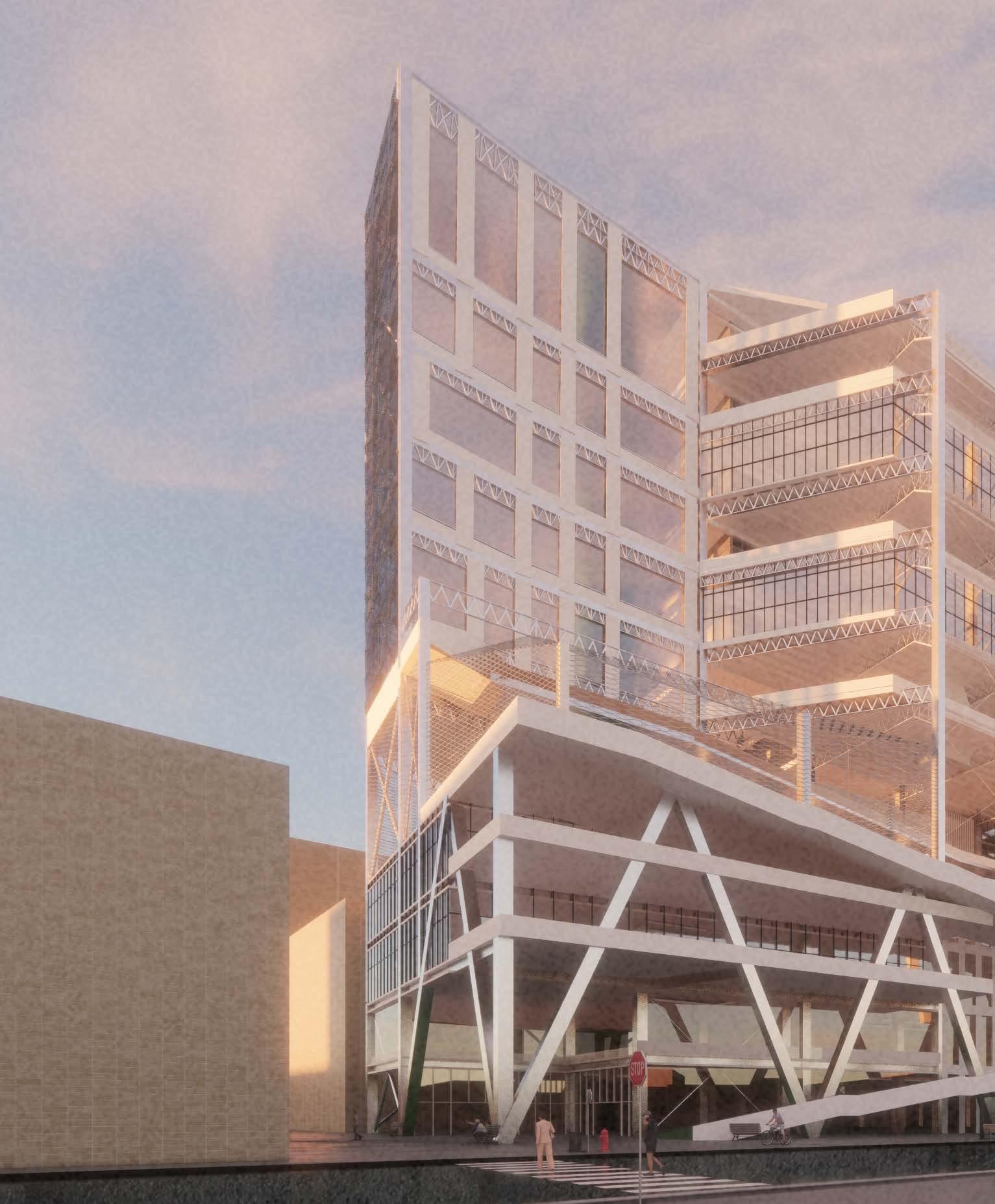

Reintegrate 18-24 year olds to society based on yearly programs (1-5)

Provide sufficient resources to create productive members of society

Ease of interaction in open spaces and circulation, reduce singularity spaces

Break bad cycles and introduce optimistic behaviors
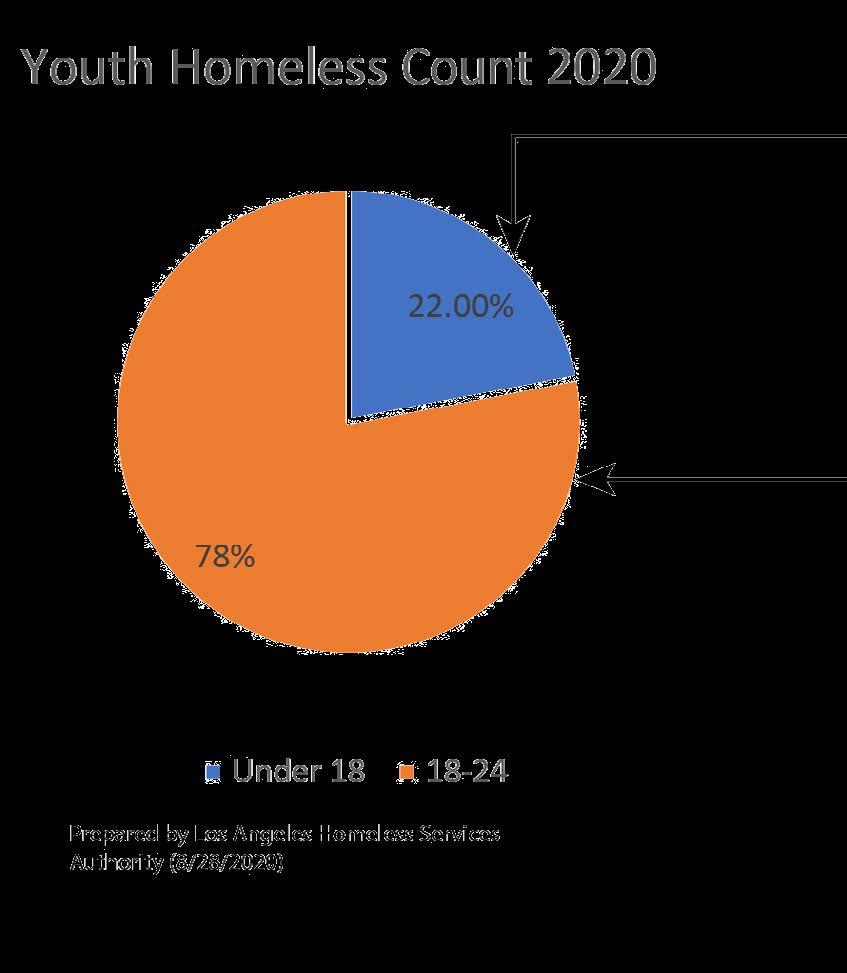
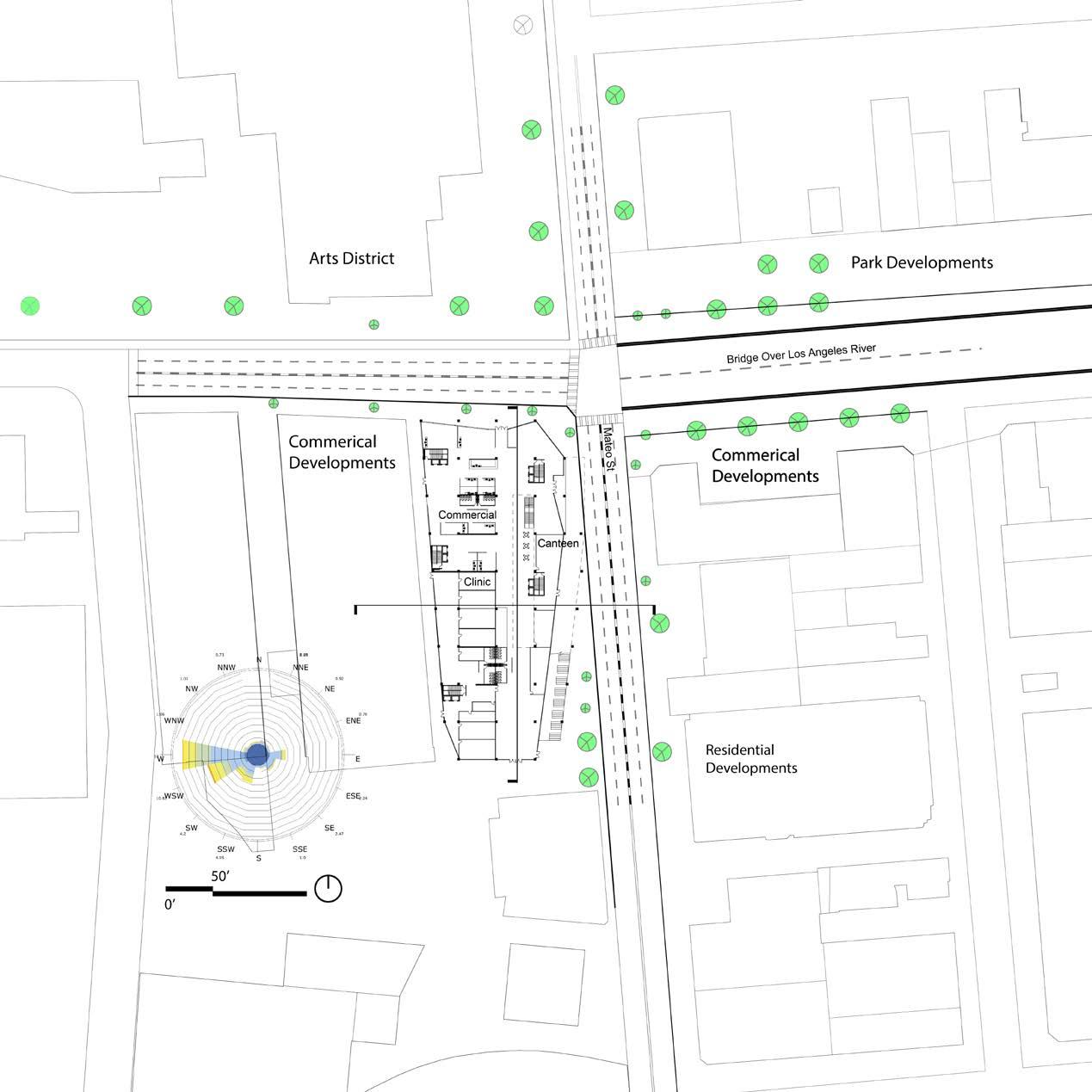
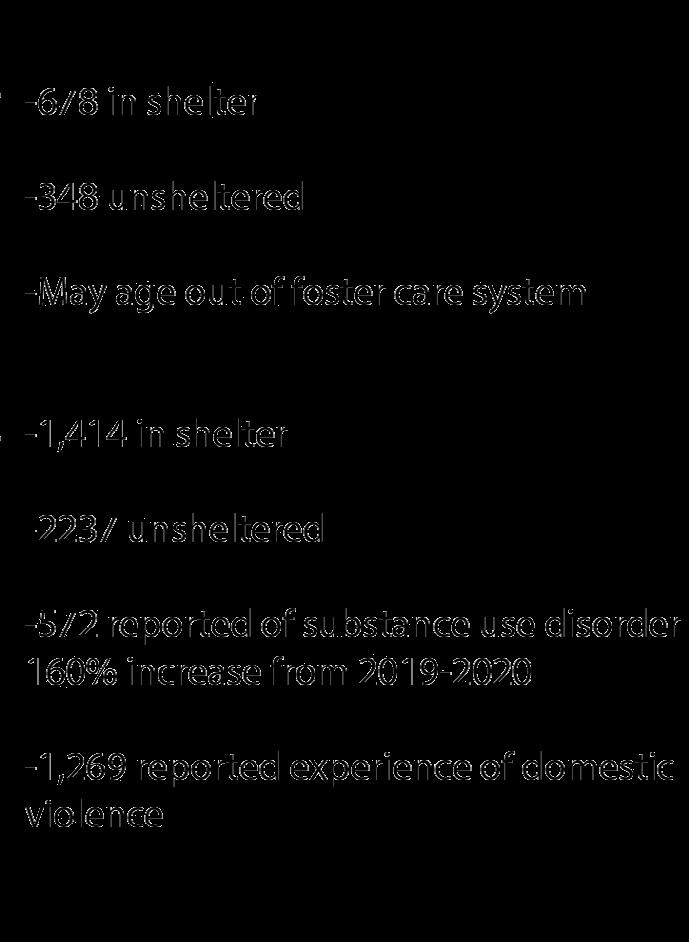
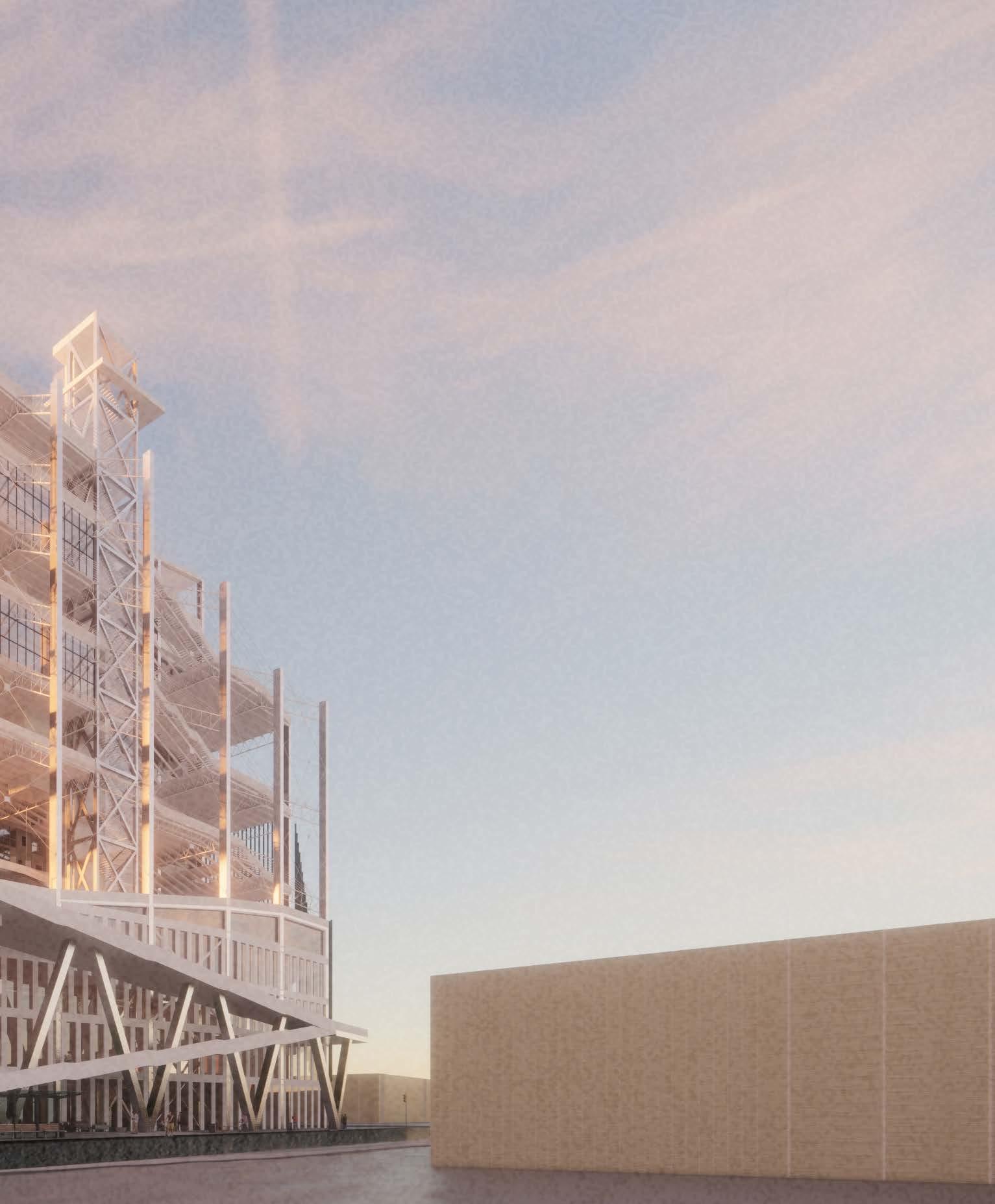
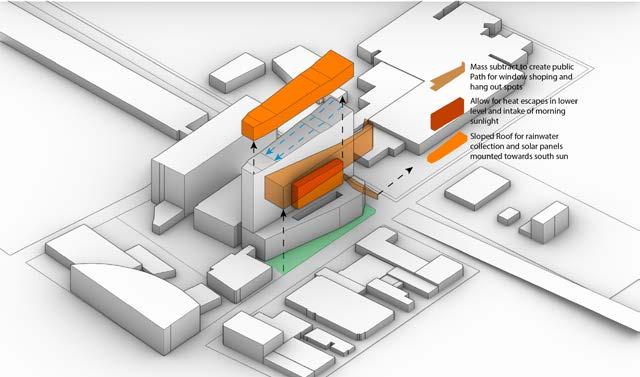
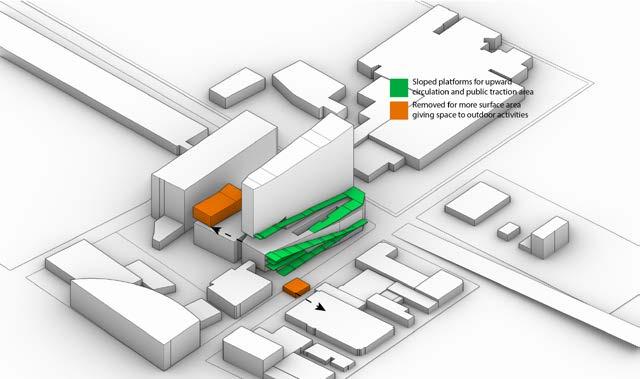
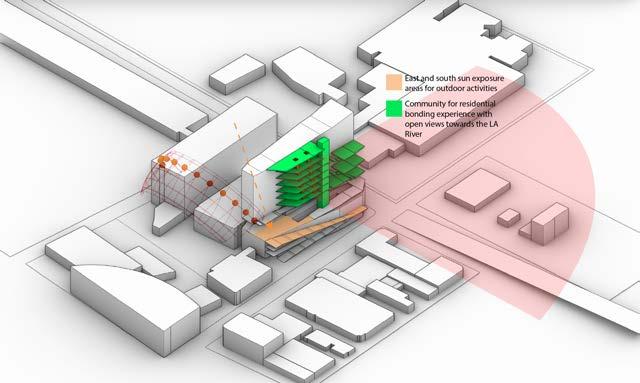
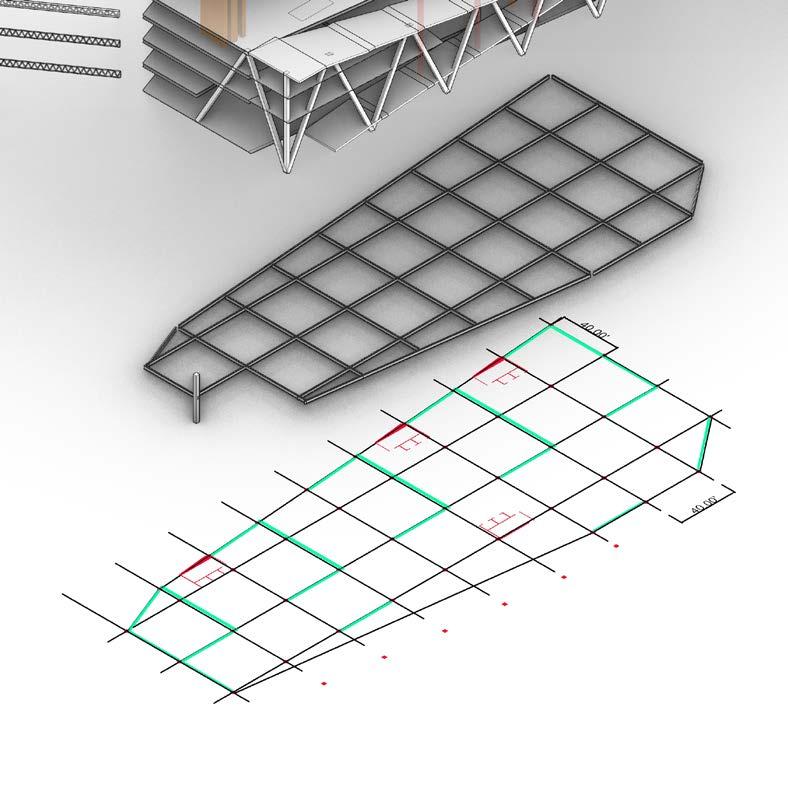
Gridded steel structures

Steel trusses, steel columns and cross bracing steel rods
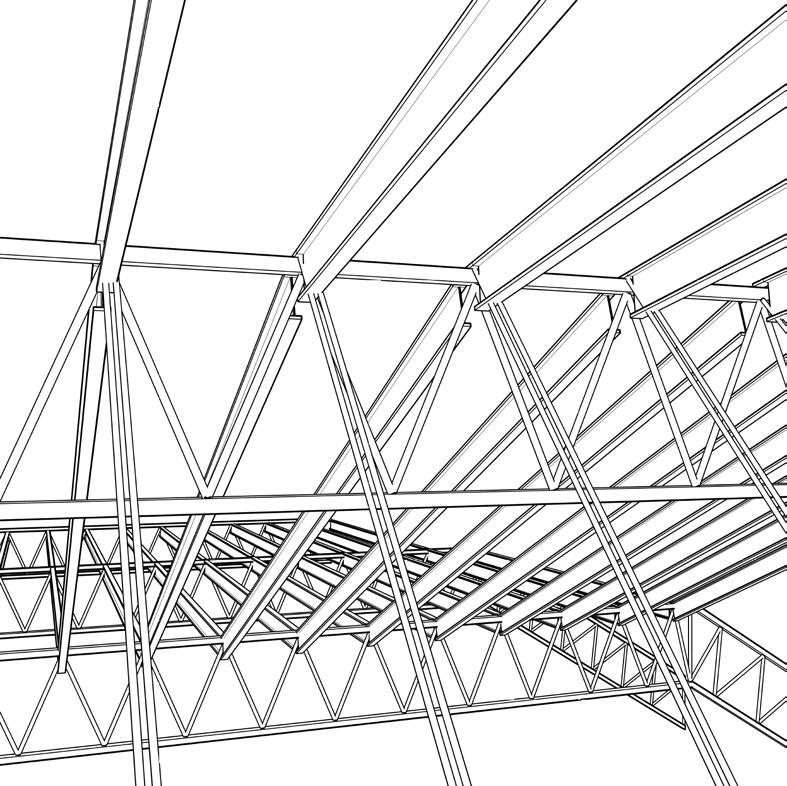
Steel I beams and steel rods
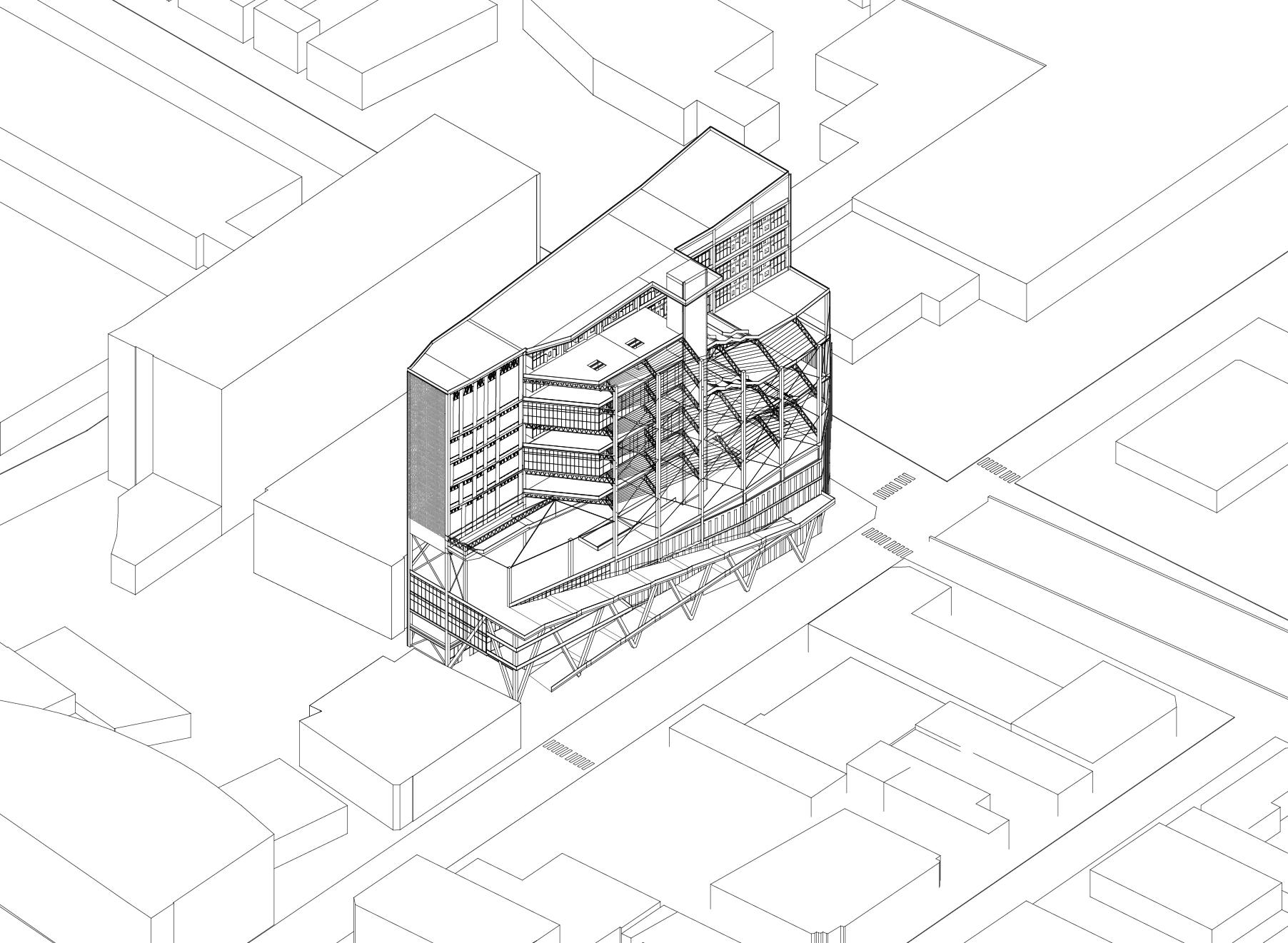
Housing Units
Open community space
Coworking Spaces
Connecting To Public
Educational Resource Spaces
Commercial Storefront
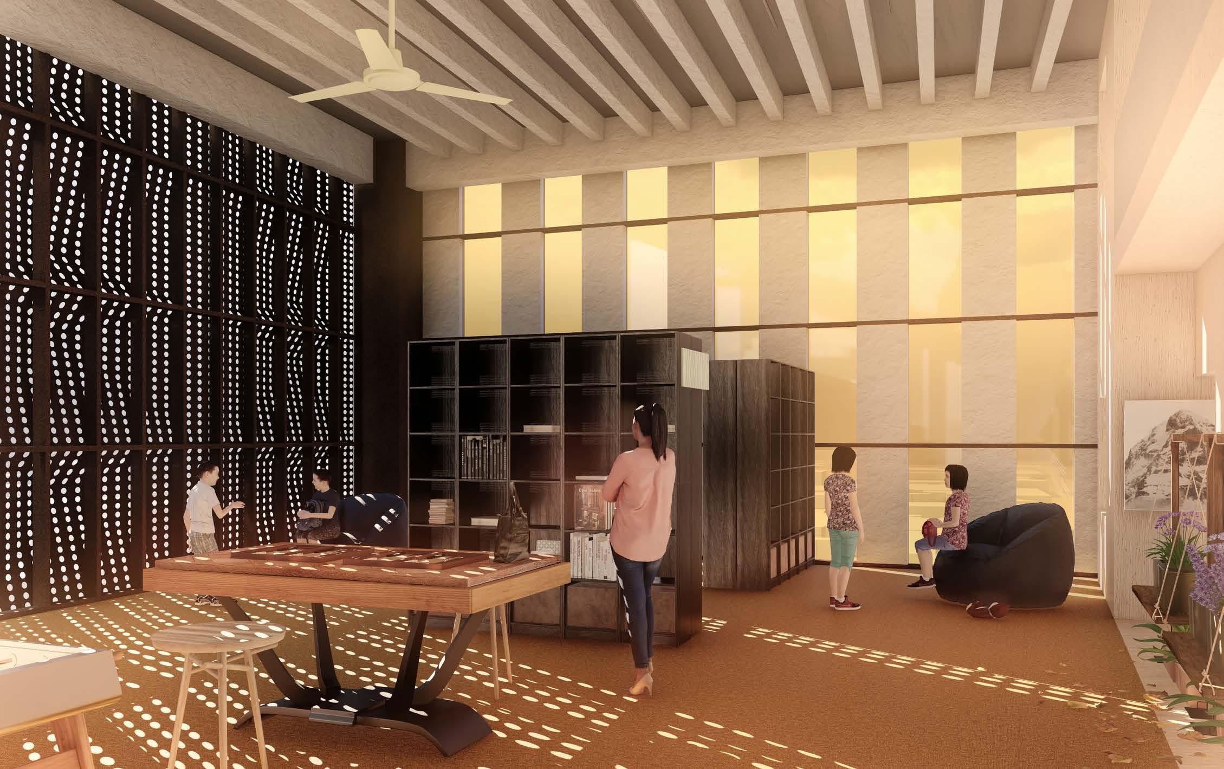
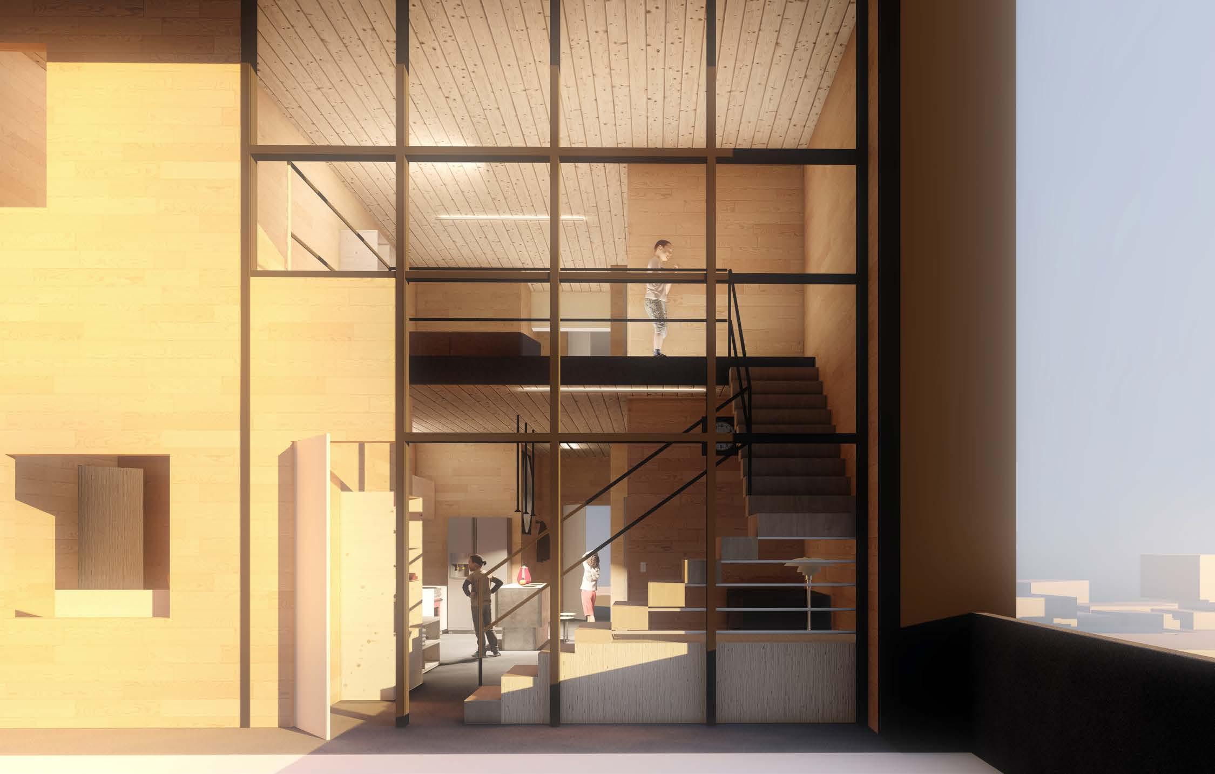

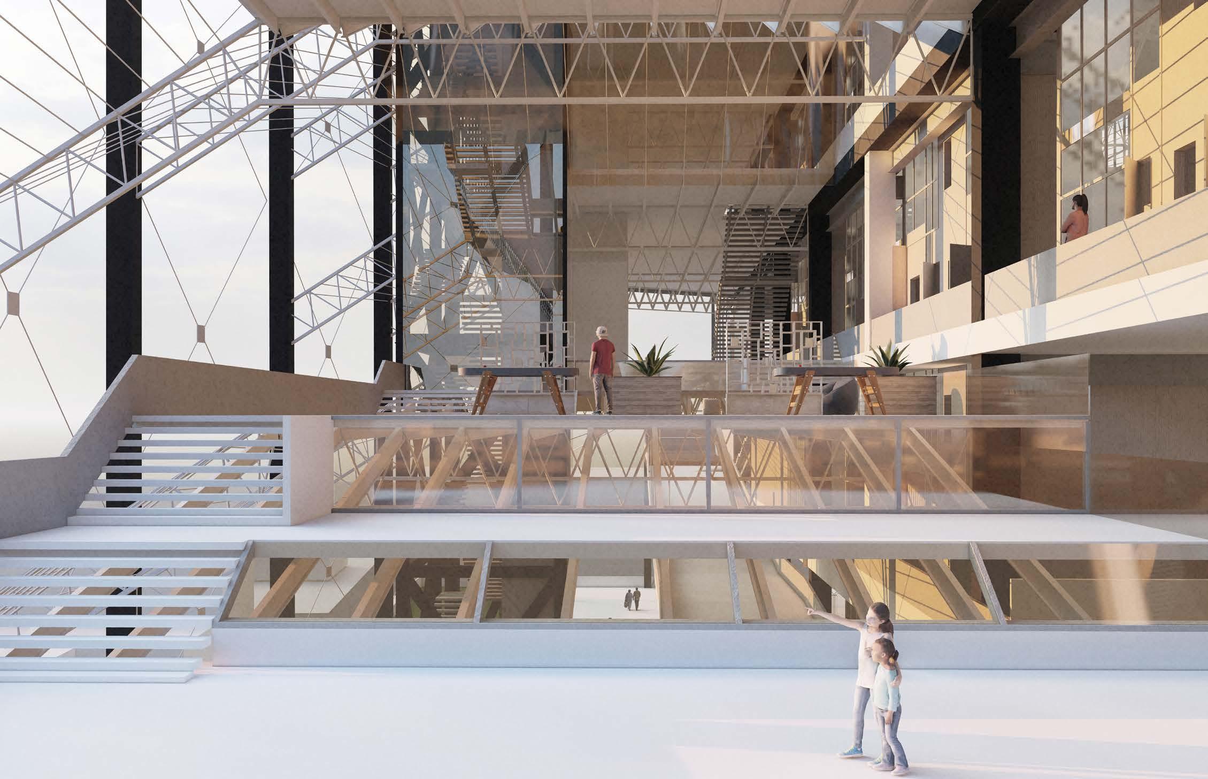
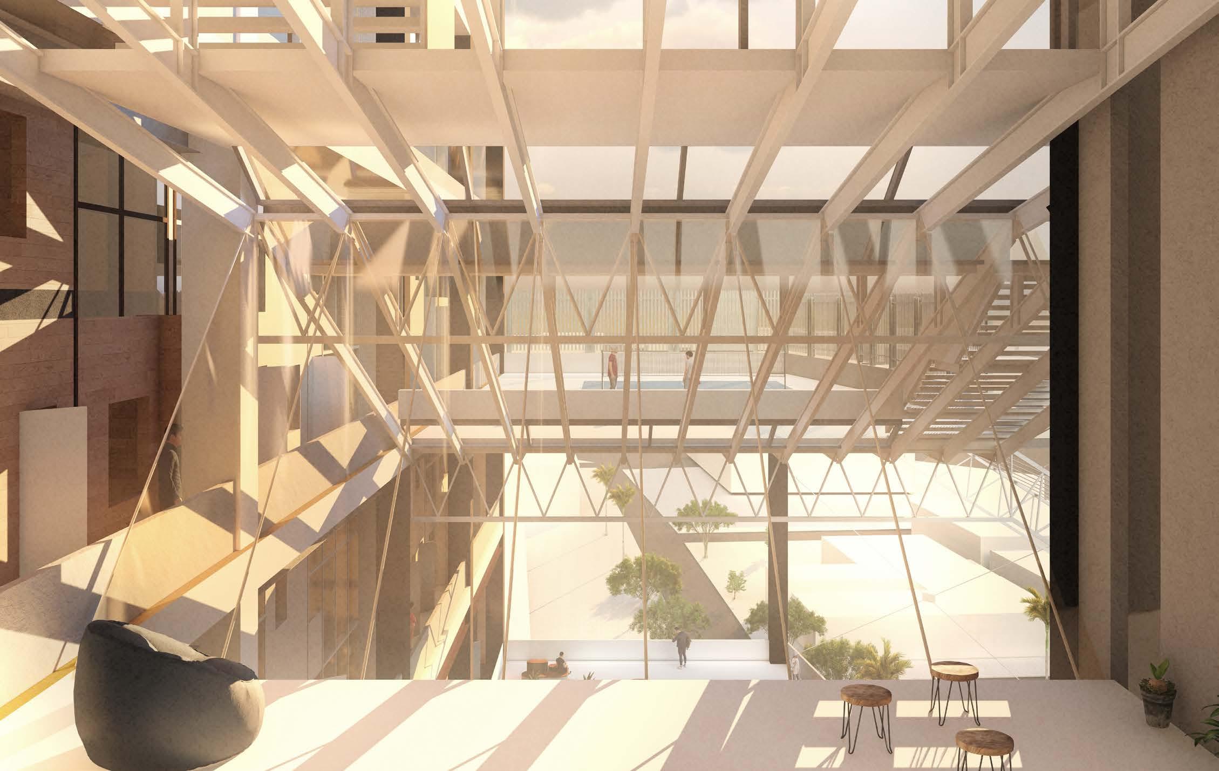
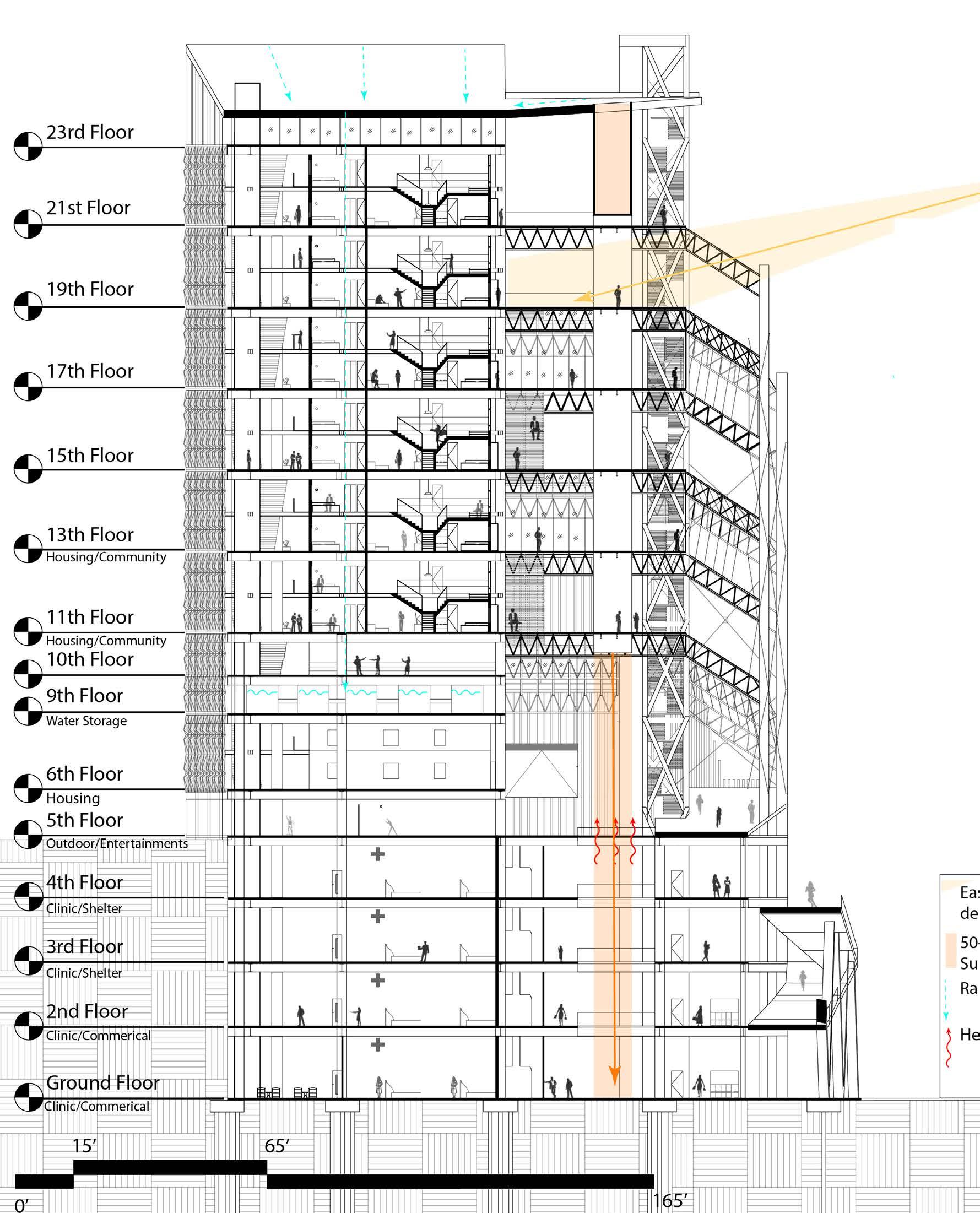
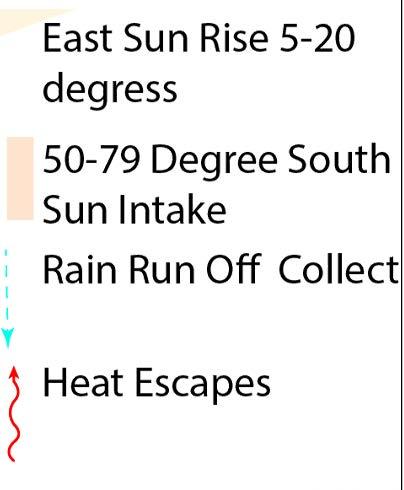
An infrastructure built next to the metro station that provides the connection resources for those passing by or entering the city. Showcasing community cultures through different catergory on different floors.
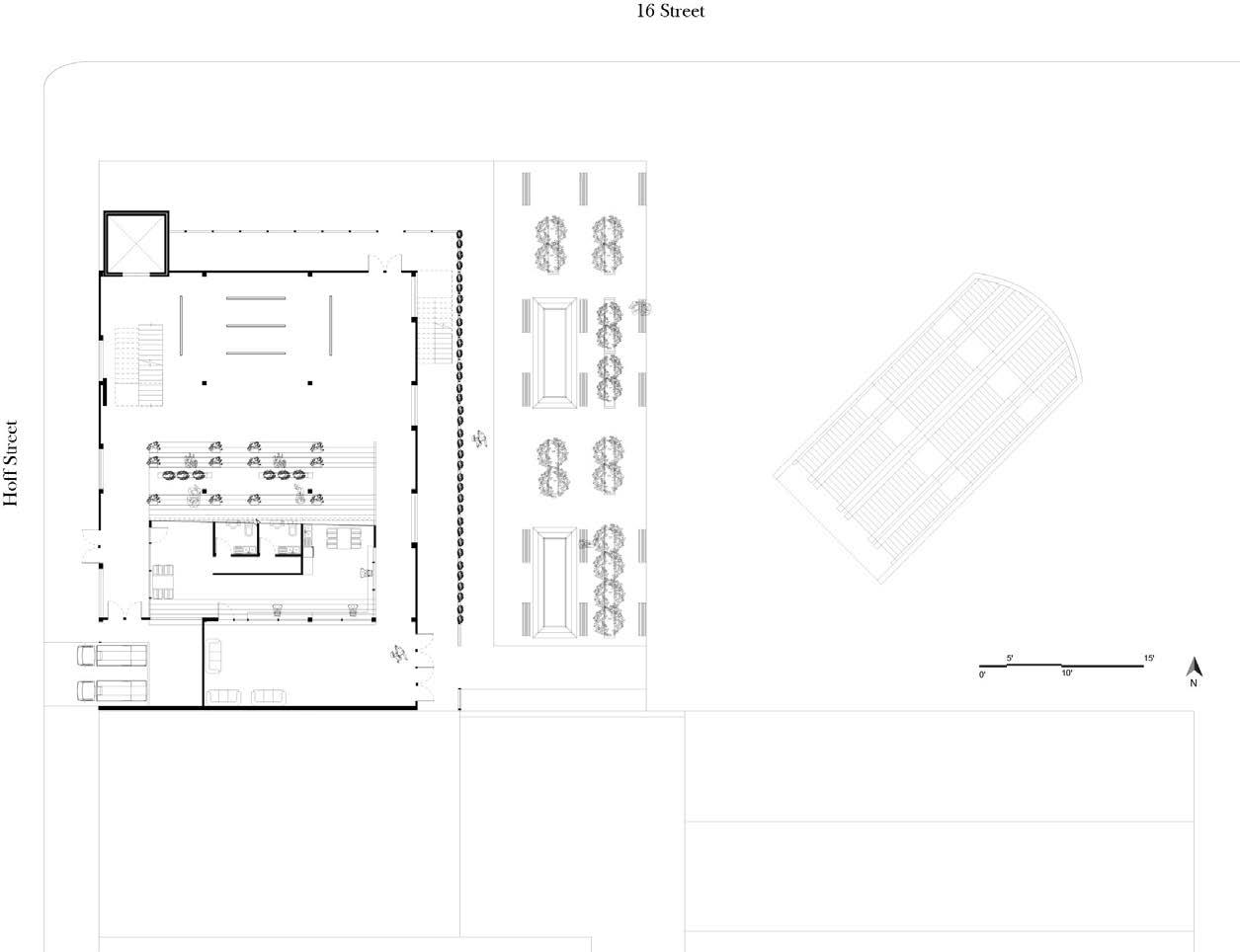
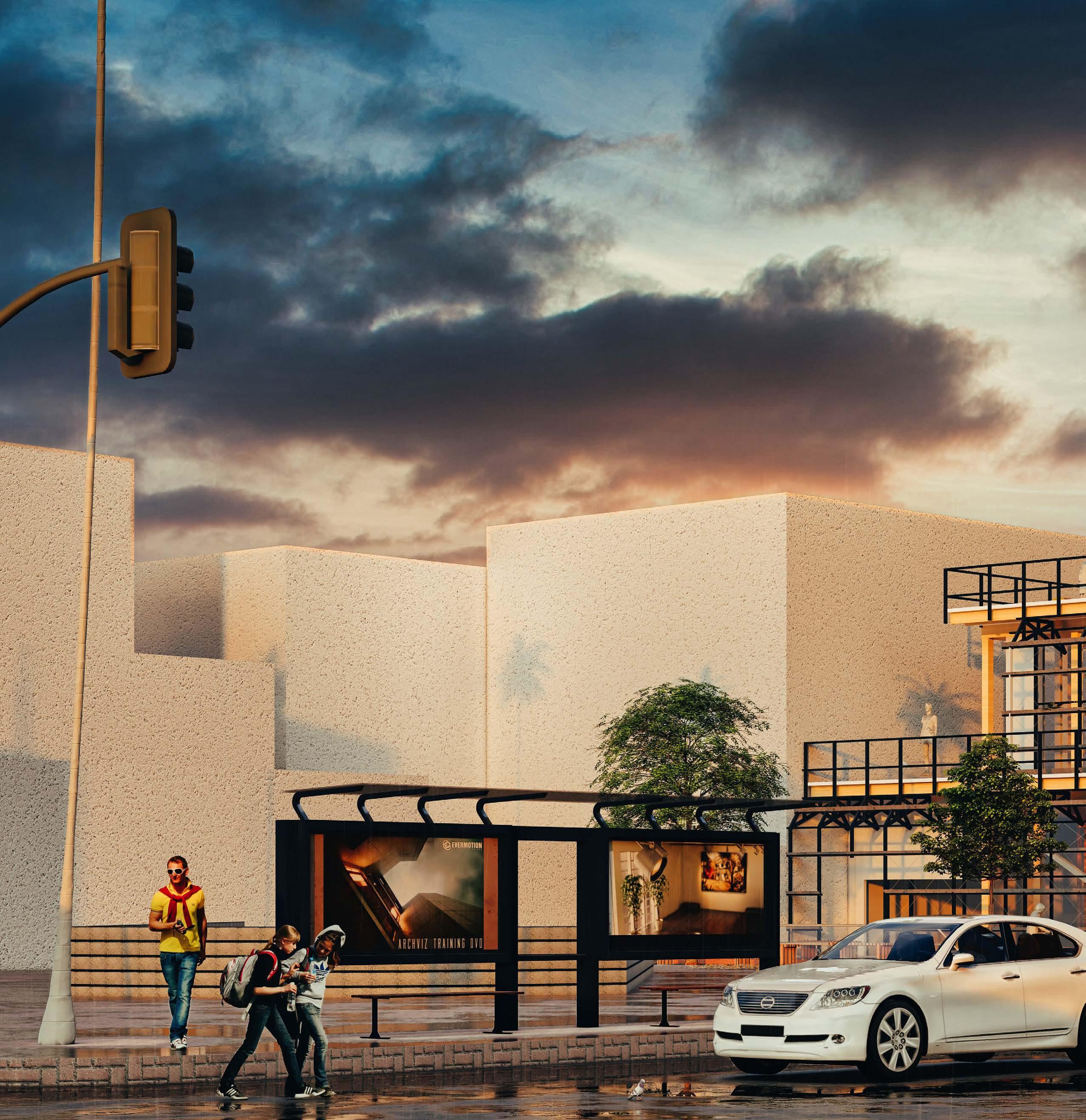

Encourage engagement in community’s events through gallery/theatre

Provide resources to the community, learning space, gaming and working pods

Put spotlights on different niches of cultures in San Francisco

New travelers welcomed to the city
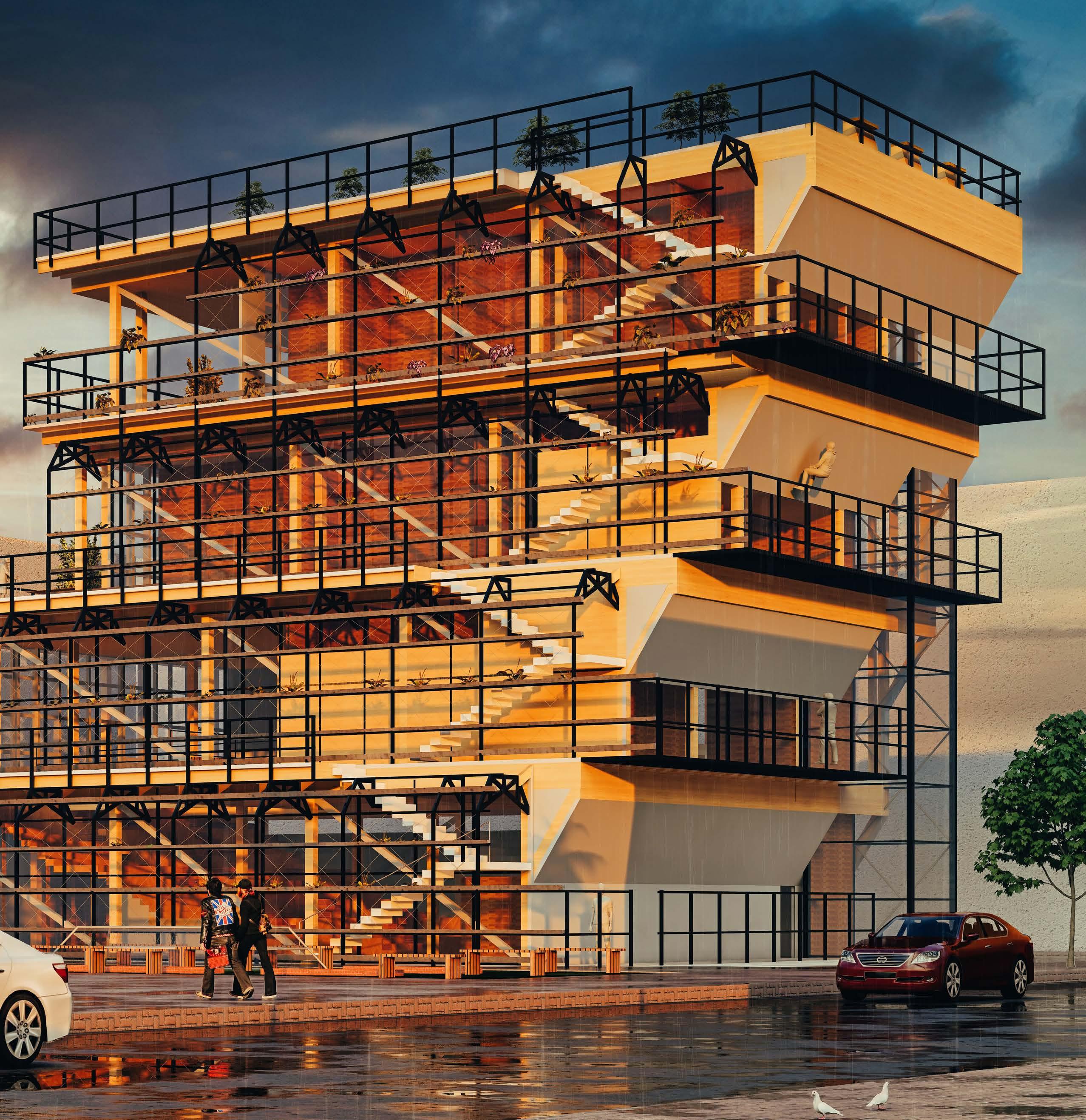

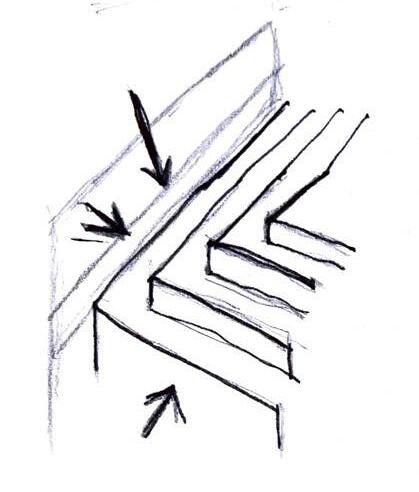
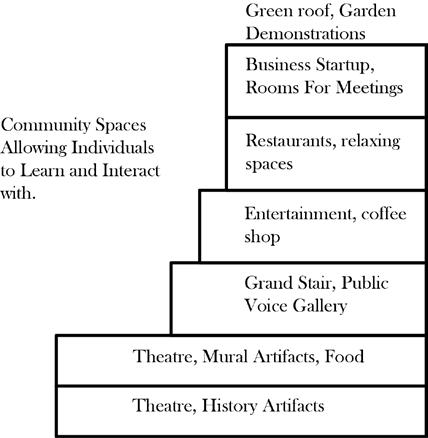
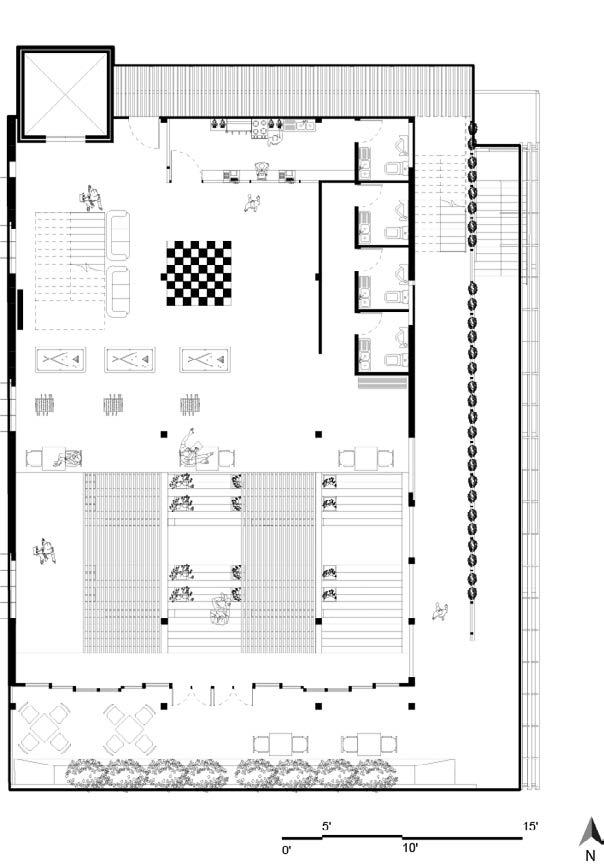
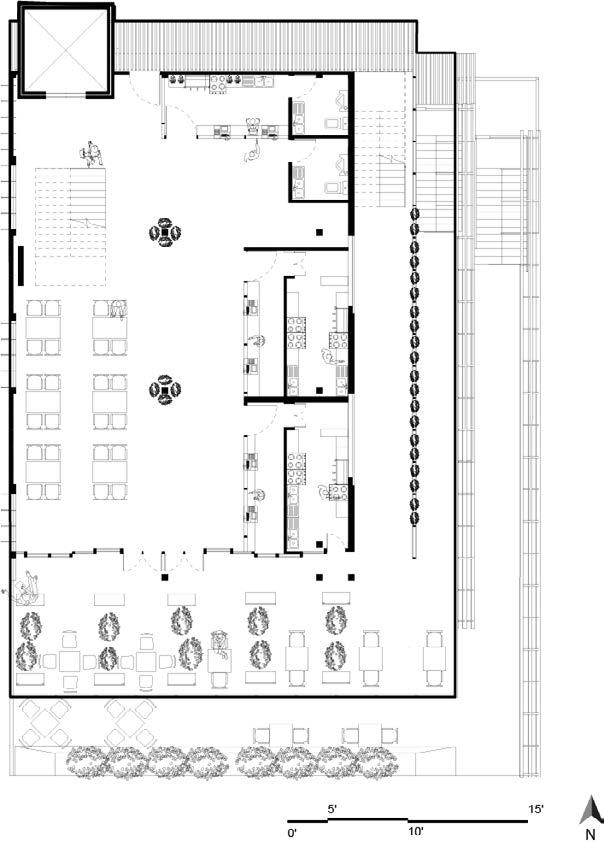

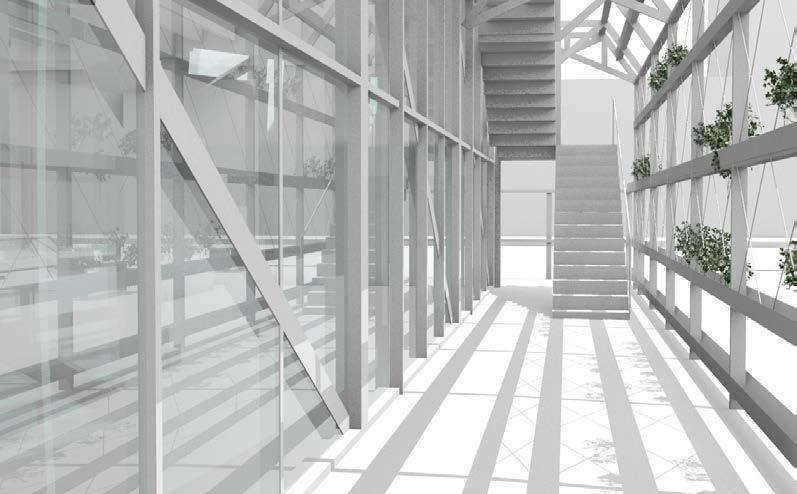
Circulation Experience
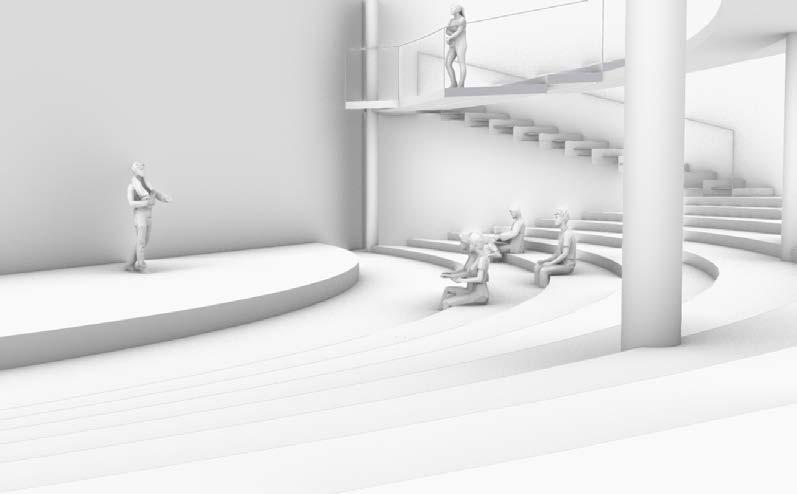
Undeground Theatre
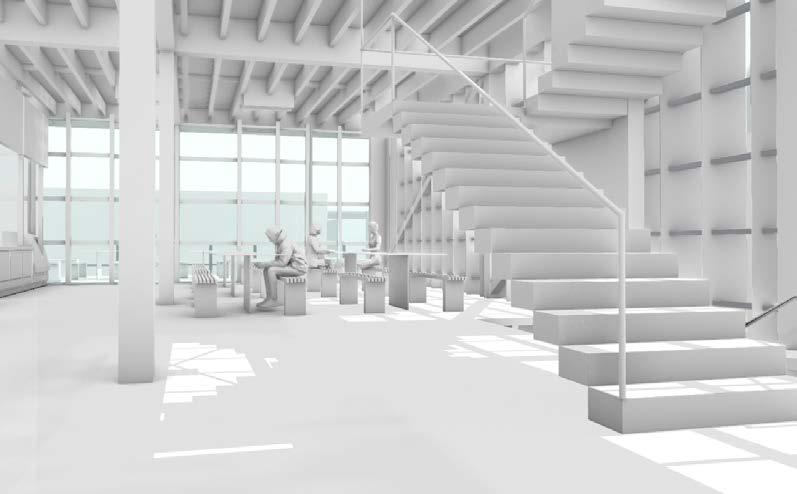
Resource Spaces
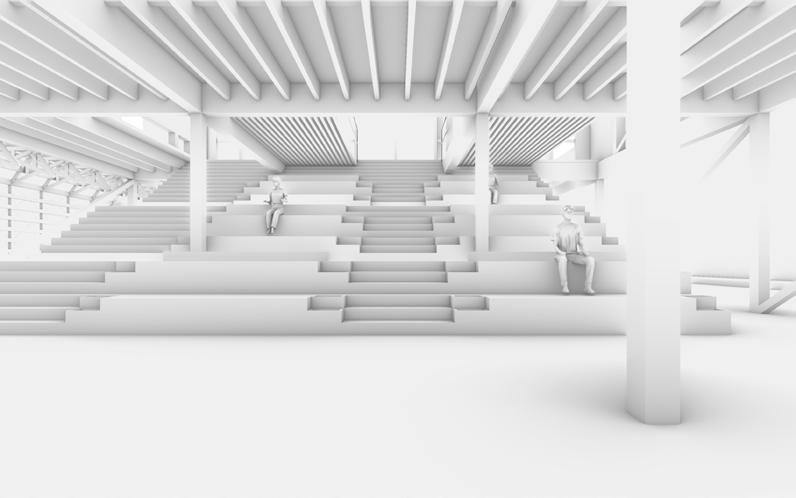
Gallery Experience
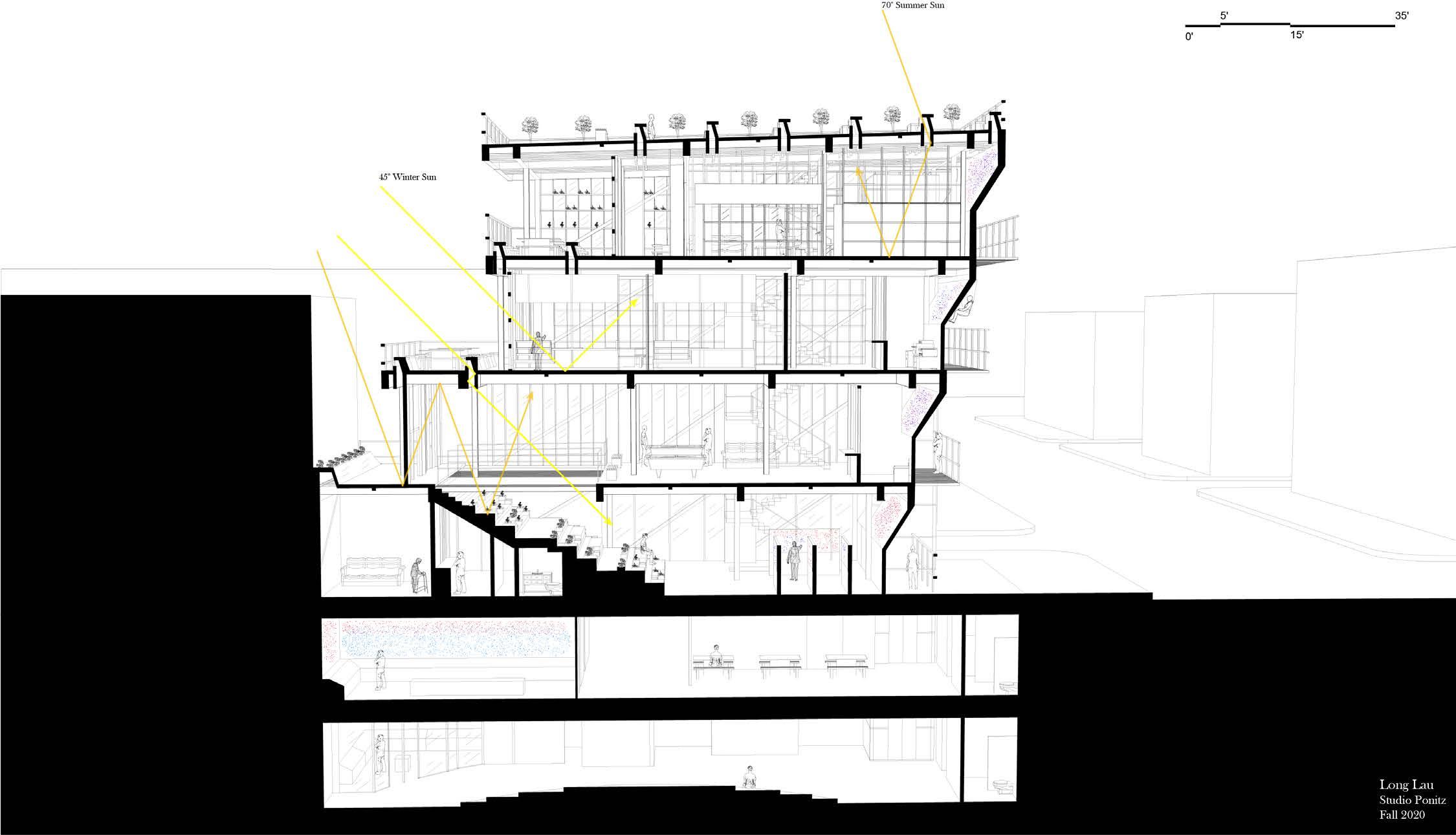
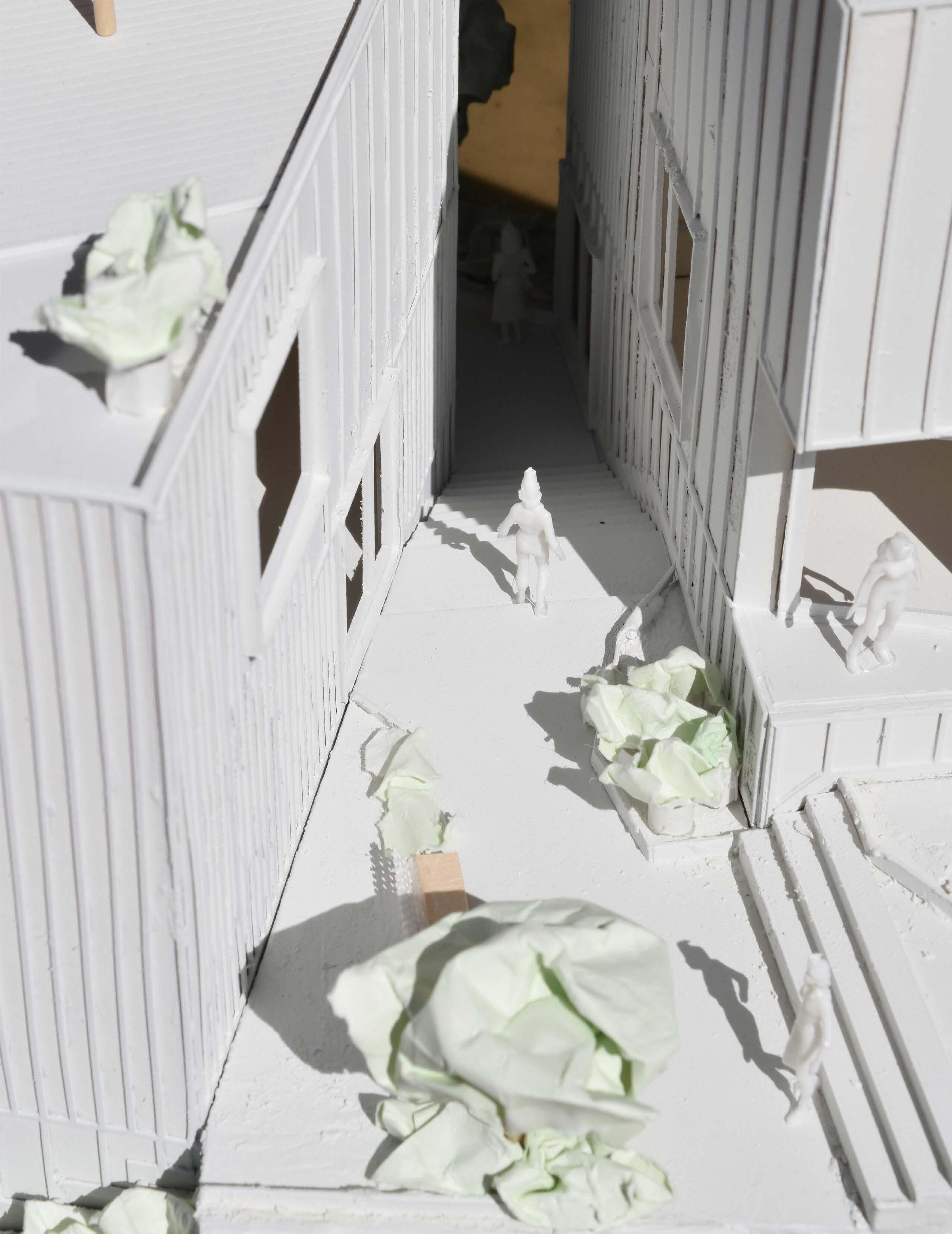
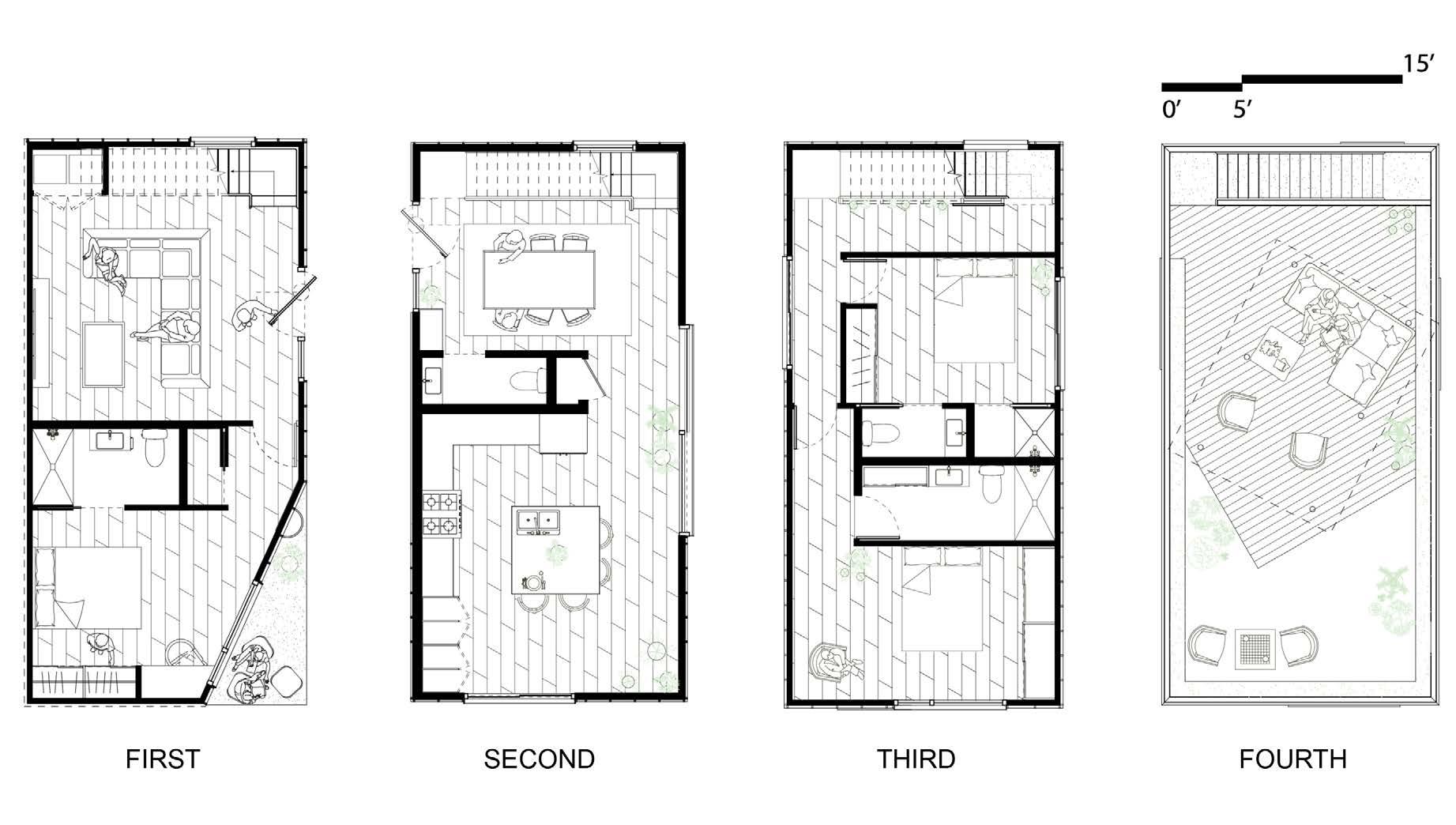
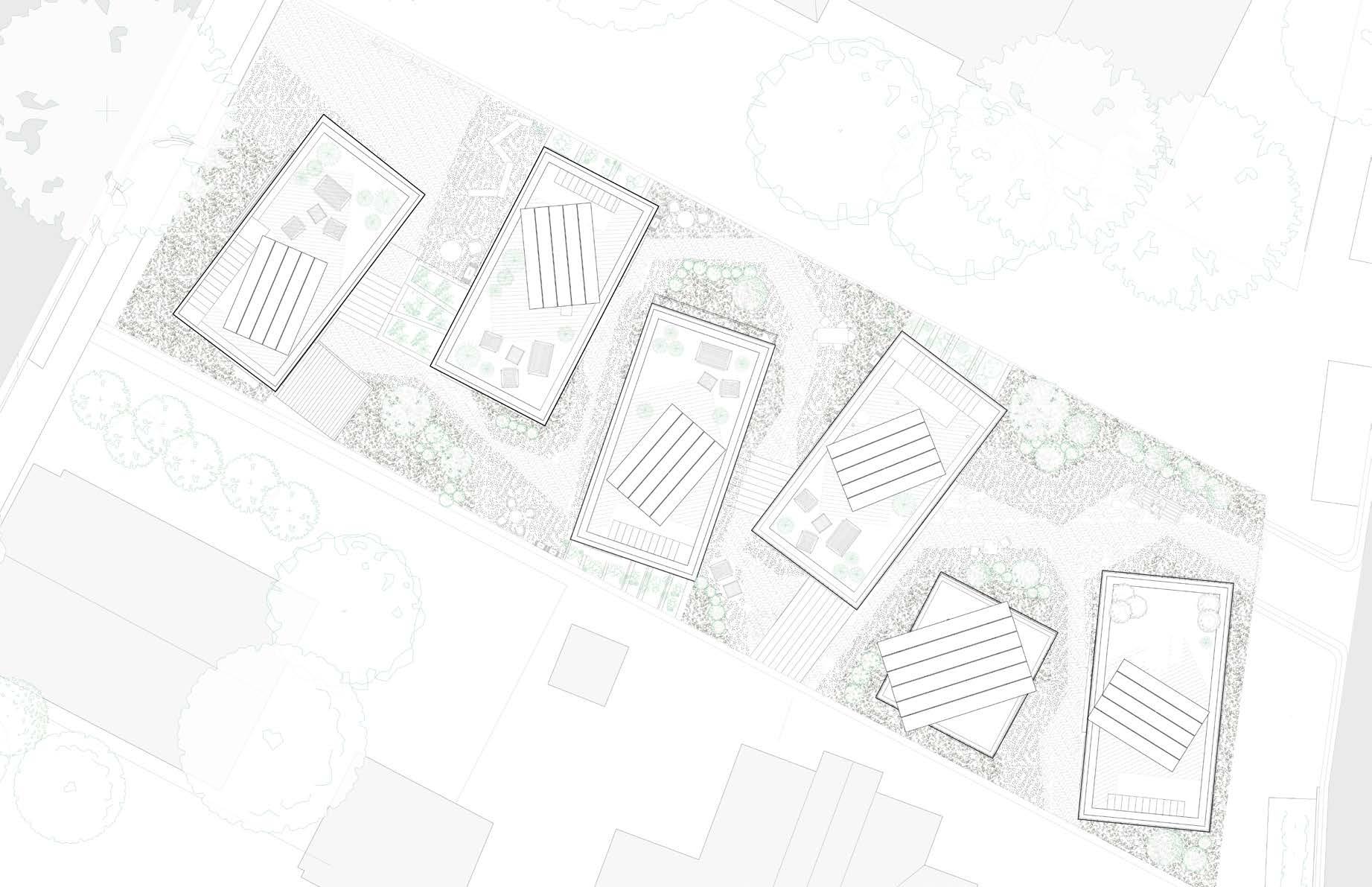
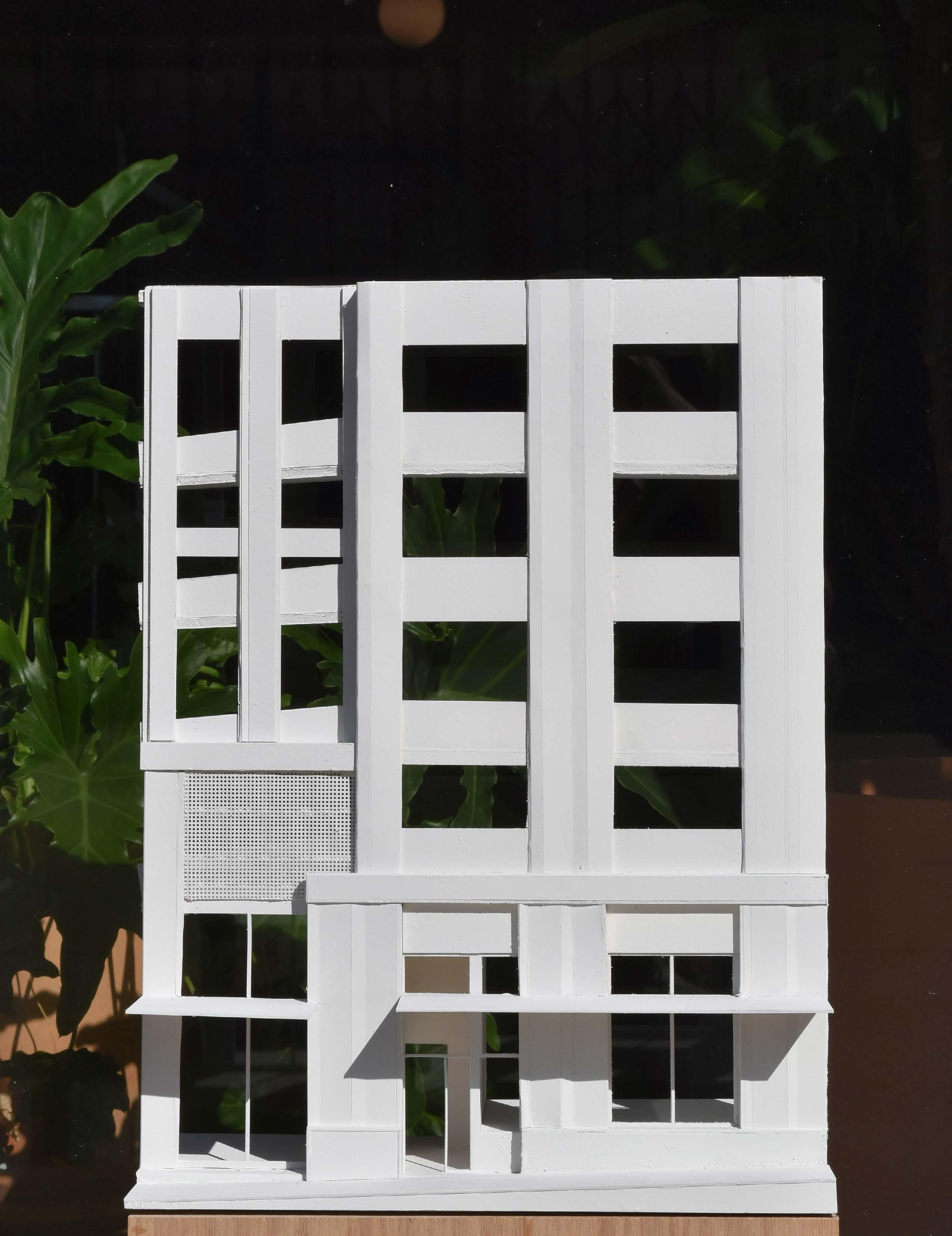
Modeling a facade condition for West of West Architectural firm to test the light and spatial conditions. Projects from BLOCK 1 and BLOCK 2
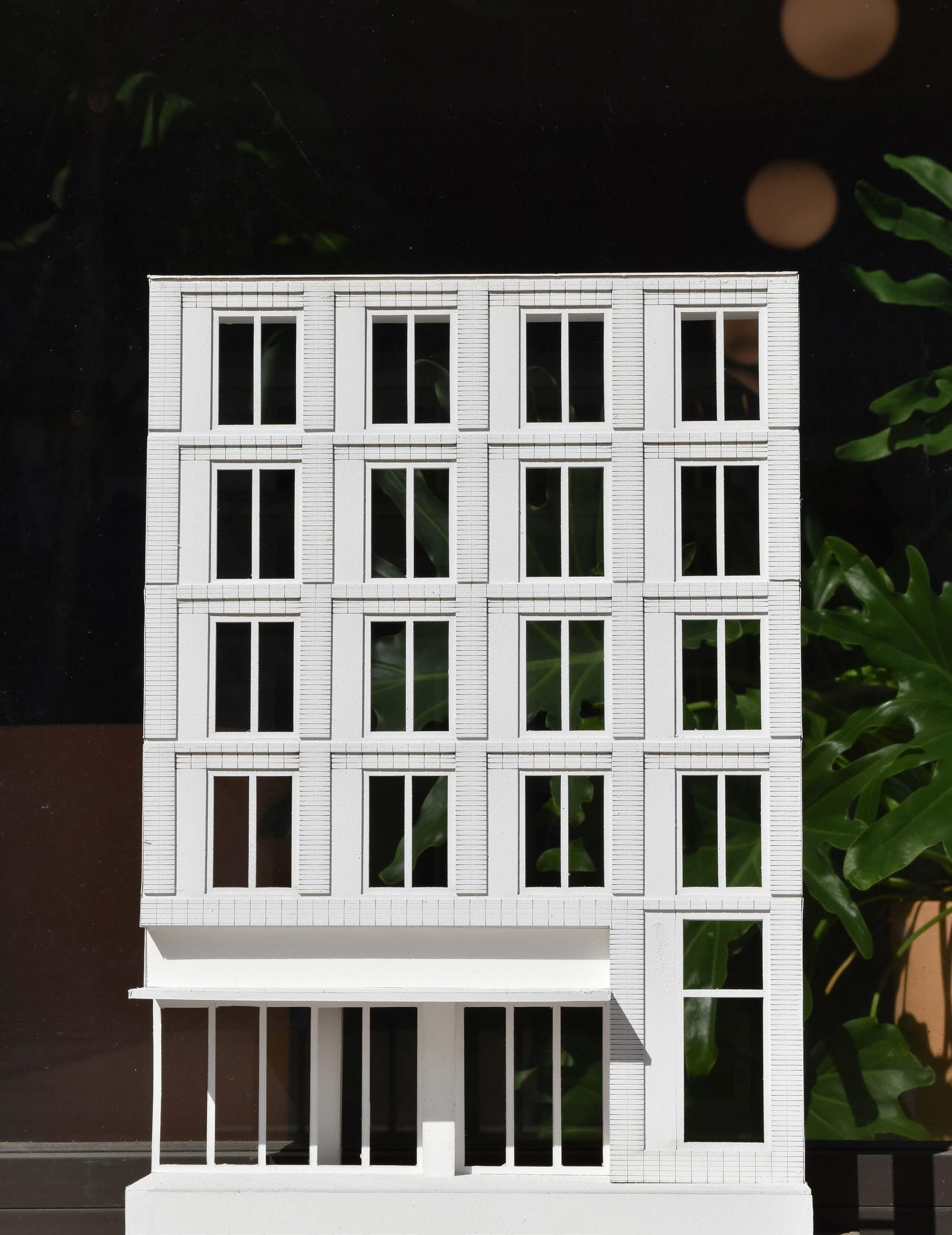
Exploring ways to show connectivity in drawings for West of West Architectural firm through isometric diagramming and floor plan. House of four parts project.
