PORTFOLIO ARCHITECTURE


+211 (0)924738644

ladomartin400@gmail.com
ADDRESS
South Sudan
Juba
Hai Kosti
• Archicad
• Lumion
• Rhinoceros
• Adobe Photoshop
• Adobe Illustrator



+211 (0)924738644

ladomartin400@gmail.com
ADDRESS
South Sudan
Juba
Hai Kosti
• Archicad
• Lumion
• Rhinoceros
• Adobe Photoshop
• Adobe Illustrator
ASSISTANT ARCHITECT
• Bari
• English
• Arabic
HOBBIES
• Music
• Reading
• Football
Creative architect with two years experience in Residential and Commericial Construction and highly familiar with building codes and Regulations and leading architectural softwares.Strong time management and organisational skills to handle multiple projects at a time.
• Bachelor of science in Architecture (2018-2023) School of Engineering & Architecture University of Juba
• Uganda certificate of Education (2013-2016) St. Marys Secondary Sschool Kitende
2024 to present Assistant Architect at Makers Engineering Company
Role handling-
• Assisting in managing site of residential and commercial buildings.
• Architectural planning and Site developement according to the building codes and regulations.
• Detailed 2d drawings and 3d Modeling.
• reparing detailed working drawings.
24 to 25 october 2022 trainee with MEDAIR Organisation
• Participated in the training and testing of prototypes of flood response shelter kits for Computation-
I, LADO MARTIN TOMBE, hereby declare that the content presented in this architecture portfolio is my original work. All projects, designs, and drawings included are products of my personal effort and intellectual contribution, completed during my period of employment. Any external references or collaborations have been duly acknowledged.


• Pre-Slaughter Facility
• Slaughter Facility
• Packaging facility
• Administration block
• Existing structure



• The renovation of the slaughterhouse prioritizes smooth function and environmental analysis. The design integrates passive cooling and lighting systems to reduce energy consumption. The existing structure is preserved and repurposed to minimize waste and honor the history of the site. The con-
cept emphasizes the seamless flow of space, integrating modern technology and sustainable materials. The environment analysis informs the design process, ensuring the new space harmonizes with its surroundings and respects the natural ecosystem. Overall, the renovation project seeks to create a functional and efficient space while minimizing environmental impact and preserving the heritage of the site.


Emphasizing the importance of passive voice, the design prioritizes efficient movement and facilitation of tasks. Utilizing innovative spatial organization, the layout is strategically structured to optimize workflow, minimize disruptions, and streamline operations. Careful consideration is given to all stages of the process, from receiving animals to packaging products, to ensure a harmonious and cohesive environment. By integrating intuitive circulation pathways and strategic location of equipment, the design aims to increase productivity and efficiency, ultimately creating a more streamlined and effective slaughterhouse operation.



-22.5 roof pitch of -28 guage IT4 roofing sheets on -Timber trusses to SE detail ceiling
-Acoustic gypsum ceiling fixed on 38 x 38mm
-100x50mm timber joists on -Branding at 450mm centers -75mm Concrete gysum cornice
The facade showcases the unique texture and warm tones of the burnt bricks, adding a sense of authenticity and timelessness to the building. In addition, bamboo is incorporated into the design, not only for its sustainable and durable quali-
ties but also for its cultural significance, paying homage to the local traditions. This approach embraces a commitment to sustainable practices and celebrates the rich heritage of the region, offering a modern yet rooted architectural expression.


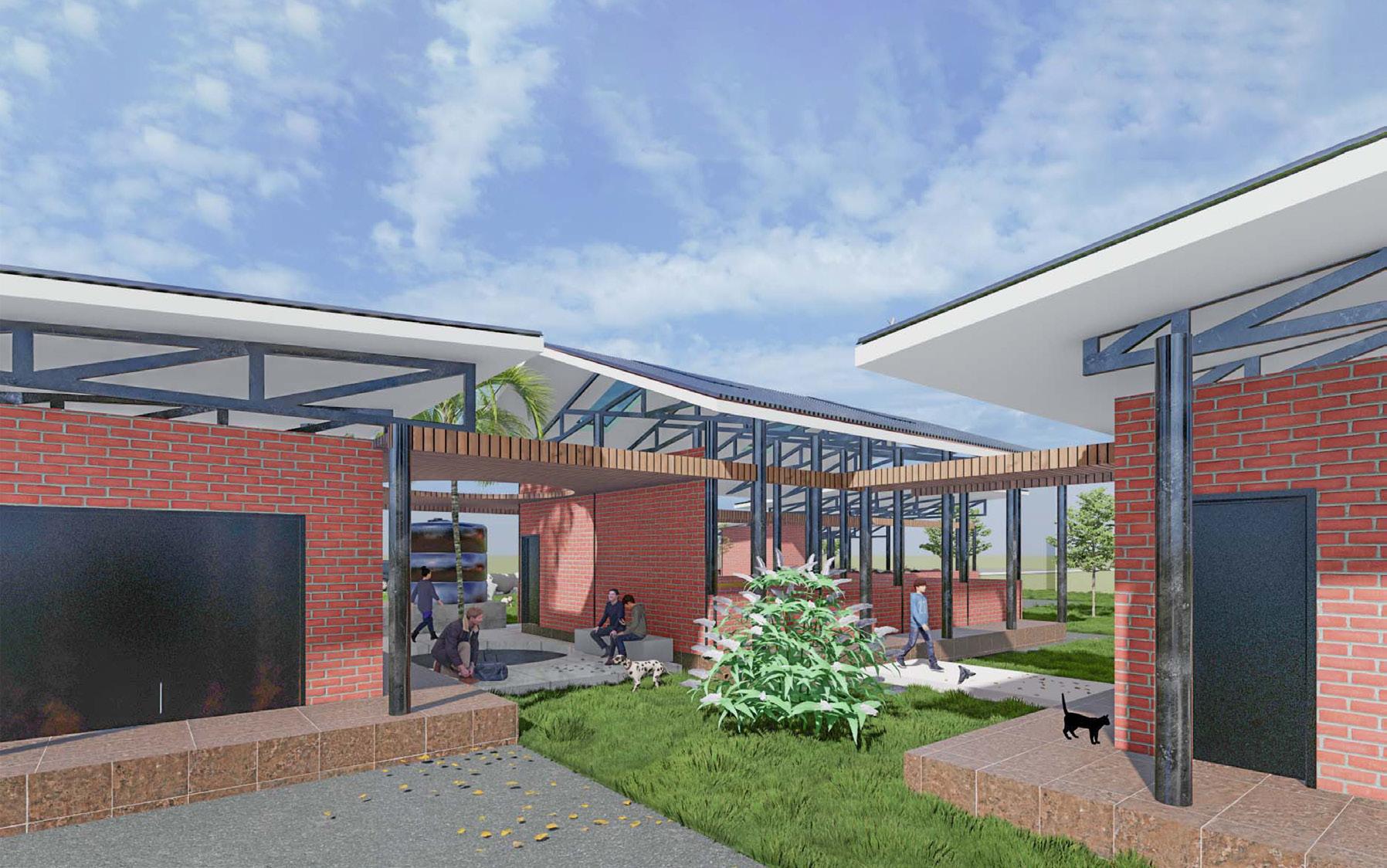


The design emphasizes the integration of knowledge and spirituality, creating a space that inspires reflection and connection with the divine. The use of passive solar design principles ensures a sustainable and harmonious relationship with the environment. The interplay of light
and shadow, coupled with the use of geometric forms, reflects the balance and harmony inherent in the teachings of the Quran. This concept seeks to evoke a sense of reverence and tranquility, inviting contemplation and introspection.
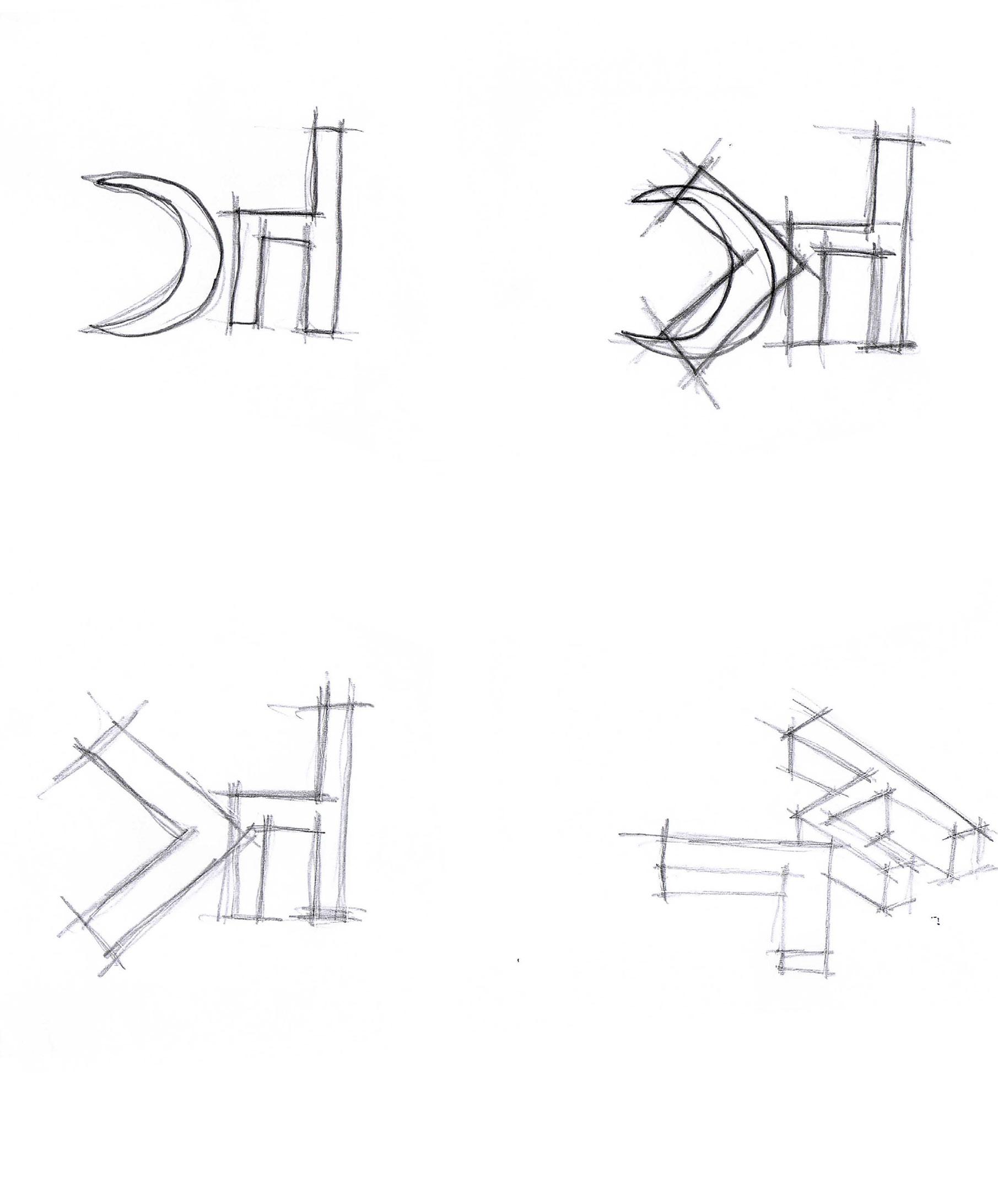
The clear vertical zoning of spaces enables a smooth transition between different levels, enhancing the overall user experience and functionality of the building.



The school building is designed with multiple floors to accommodate classrooms, administrative offices, recreational spaces, and support facilities. This cross-sectional view through a classroom emphasizes the integration of structural elements, building materials, and construction methods. The design prioritizes functionality and sustainability, using natural light and ventilation to create a conducive learning environment. The building materials are carefully chosen to promote energy efficiency and durability. The construction methods employed prioritize safety and resilience. tive and inspiring atmosphere for learning.


The Islamic school features facade designs incorporating traditional Islamic patterns, creating a sense of cultural identity and connection to the school’s heritage. The facade consists of intricate Islamic geometric patterns, reflecting the school’s values and providing a visually striking presence in the community. The use of arch windows further enhance the Islamic architectural style, providing a sense of grandeur and elegance while allowing natural light to filter into the school’s interior spaces. The arch windows also serve as a symbol of openness and inclusivity, inviting students and visitors into the welcoming environment of the school. The philosophy of design for this project is to create a harmonious blend of traditional Islamic architecture with modern functionality and sustainability. The design will prioritize passive elements to minimize energy consumption and promote a comfortable and healthy environment for learning. In summary, the concept for the
architecture project is to create a visually captivating and culturally relevant design for the Islamic school, incorporating traditional Islamic patterns into the facade and utilizing arch windows to reinforce the school’s architectural identity. The design philosophy emphasizes sustainability and functionality to ensure the school is a welcoming and inspiring space for students and the community.




Double height in the living room not only create a sense of openness and spaciousness, but also enhance the natural light and air circulation. The overall design prioritizes passive strategies to minimize environmental impact and maximize the comfort and well-being of the occupants.


In the design for this tropical residence, a gable roof is utilized to gracefully shed heavy rainfall and promote natural ventilation. The proper vertical zoning is key to separating the more public, active living areas from the more private, tranquil sleeping areas, allowing for comfortable and efficient use of space in the warm climate. This design approach prioritizes passive cooling methods and embraces the local environment to create a harmonious and sustainable living experience.

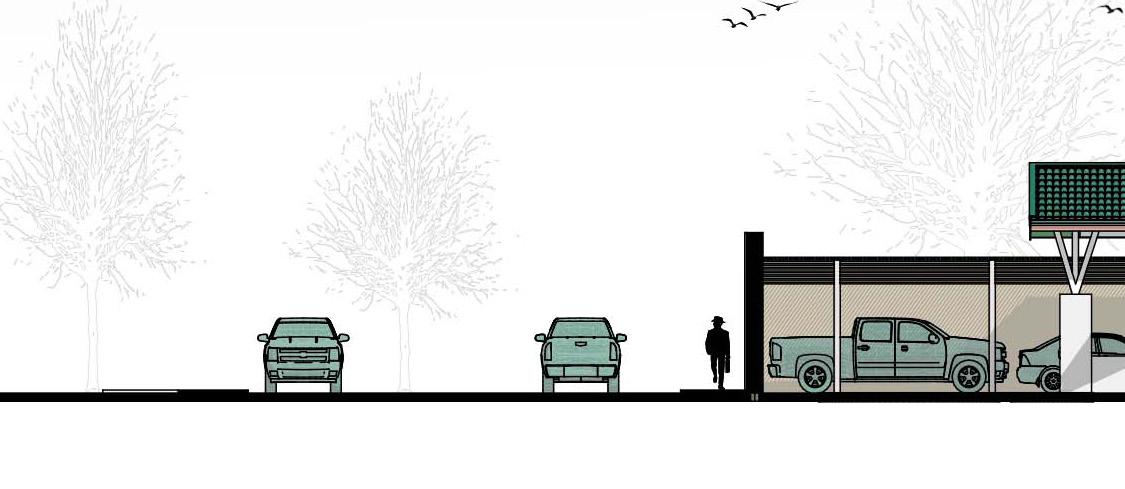



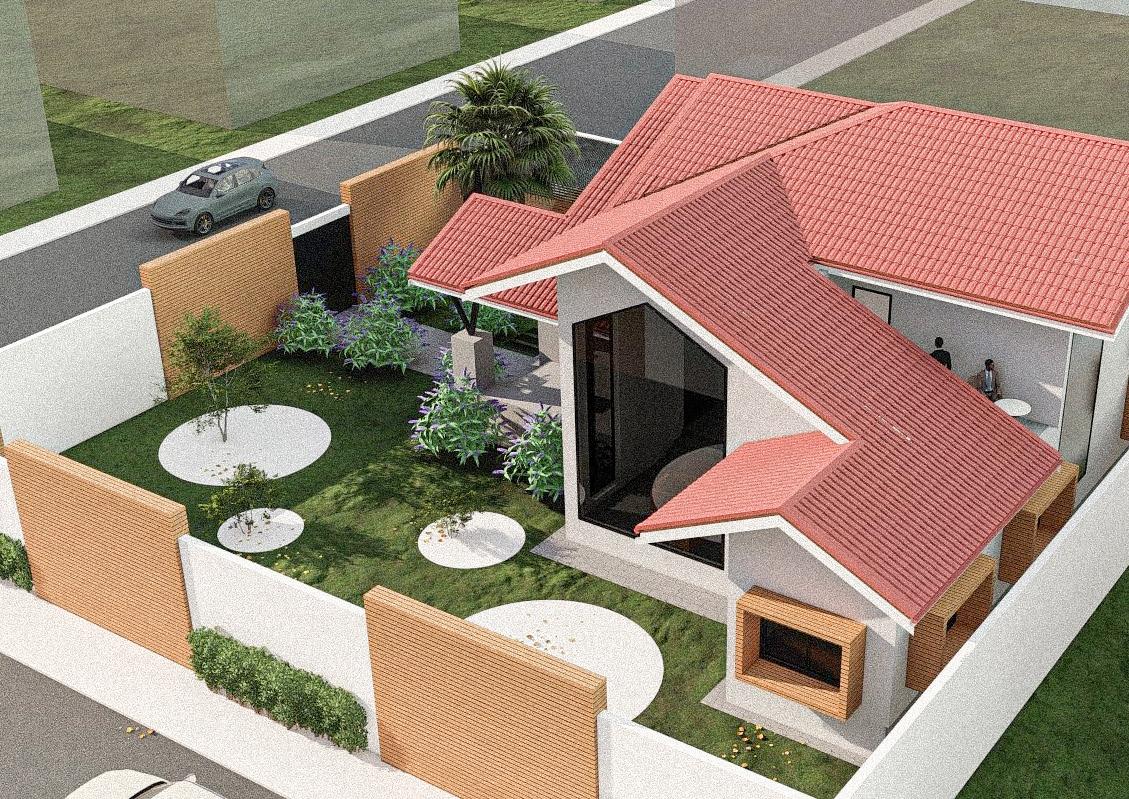
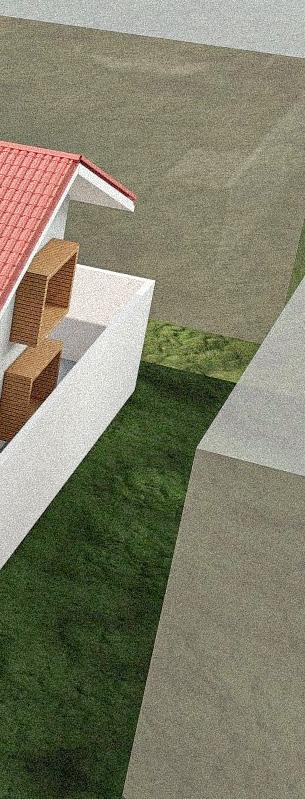
The concept for this architecture project is to design a space that harmoniously integrates with the tropical climate, taking inspiration from traditional gable roof structures. The gable roof will not only provide a visually striking feature, but also serve a functional purpose by promoting natural ventilation and cooling. The slope of the roof will allow for the efficient runoff of heavy rainfall, a common occurrence in tropical regions. The philosophy of design for this project is centered around embracing and respecting the natural environment. By using the gable roof to imitate traditional tropical architecture, the building will evoke a sense of place and cultural identity. The use of passive design principles will reduce the reliance on artificial cooling systems, promoting sustainability and minimizing energy consumption. In addition to the gable roof, the design will incorporate elements such as large overhangs to provide shade, and strategically placed windows and openings to maximize natural light and airflow. The materials used will be selected for their durability and suitability to the local climate, further emphasizing the connection to the tropical environment. Overall, the project aims to create a space that not only respects the natural landscape and climate, but also enhances the well-being of its occupants. It will serve as a modern interpretation of traditional tropical architecture, demonstrating that contemporary design can coexist harmoniously with its surroundings.
THANK y OU