InSites

The Department of Landscape Architecture and Environmental Planning
COVER IMAGE: Japan | Travel Course 2024


The Department of Landscape Architecture and Environmental Planning
COVER IMAGE: Japan | Travel Course 2024
Page 02
Department Head Message
Page 03
Impact Report
Page 04
Charrette & Senior Capstone
Page 07
Urban Theory, Systems & Designs
Page 10
Recreation & Open Space
Page 12
E-Studio
Page 14
Land Planning for Residential Development
Page 16
Planting Design
Page 18
Travel Course
Page 21
Site Analysis & Design I
Page 23
Site Analysis & Design II
Page 25
Introduction to Environmental Planning
Page 26
Bioregional Analysis & Planning
Page 28
Landscape Ecology
Page 30
Caroline Lavoie Fulbright
Page 32
Student Scholarship
Page 33
Career Placement: Tyson Turner
Page 34
Internship Experiences
Page 35
Incoming Graduate Students
Page 36
Speaker Series
Page 38
Student Theses and Dissertations
Page 39
LAEP Alumni
Page 40
USU ASLA Student Chapter
Page 42
Faculty Updates
Page 44
Distinguished Alumni
Page 45
In Memoriam

I appreciate a good map. In my backpack I have a well-worn U.S. Forest Service map of the established trails in the beautiful Wasatch-Cache National Forest which surrounds Cache Valley. Many of the trails have been highlighted with a yellow marker, as a visual record that I have traveled that path. And I spend a fair amount of time looking at that map, both thinking about where I have been and where I am headed next. A good map reminds you of the past and pushes you into the future. I appreciate the direction a good map provides.
As practitioners in landscape architecture and environmental planning disciplines, we also appreciate how a good map helps communities and clients understand past conditions and potential futures. A good map will provide appreciated
direction to move into the future. I am thrilled to share that after a great deal of strategic planning LAEP has a new map, the 2023-2028 LAEP Strategic Plan. This effort was guided by a deep commitment to ensuring that our beloved Department of Landscape Architecture and Environmental Planning remains a beacon of excellence, innovation, and inspiration in our disciplines and for our current and future alumni. We are proud to unveil the mission, values, and vision that will continue to sustain and elevate our program.
Mission: We prepare and inform exceptional practitioners, scholars, leaders, and citizens to address the challenges of landscapes and communities across the globe.
Values:
• Deliver an exceptional learning experience in preparation for practice and continuing education.
• Drive impactful research and creative excellence.
• Empower prosperous local and global communities.
• Cultivate LAEP community and culture.
Vision: To be a premier academic program which empowers individuals and communities to make aesthetically, ecologically, and socially responsible landscape planning and design decisions in support of people and the environment.
These values encompass our mission across our responsibilities for teaching, research, communityengagement, and supporting students and alumni. There are numerous objectives described in the strategic plan, organized under these four values, to help us work together in continuing to achieve our vision for LAEP. I look forward to spending a fair amount of time looking at this map for LAEP, both thinking about where we have been and where we are headed next. If you would like to spend some time with our map for LAEP, please do at laep.usu.edu. And let us know what you see and how you would like to help. Your dedication and support have been invaluable to the growth and success of LAEP, and we would appreciate your support as we move into the future of LAEP.
I hope that whatever map you are using for direction, professionally and personally, will bring you back to LAEP. We would love to see you, know where you have been, and learn about where you are going next. Perhaps you could share your map with our students. We all appreciate the direction a good map provides.

2023-2024

LAEP Extension community design/planning projects completed
LAEP Extension instructional workshops held
109 9
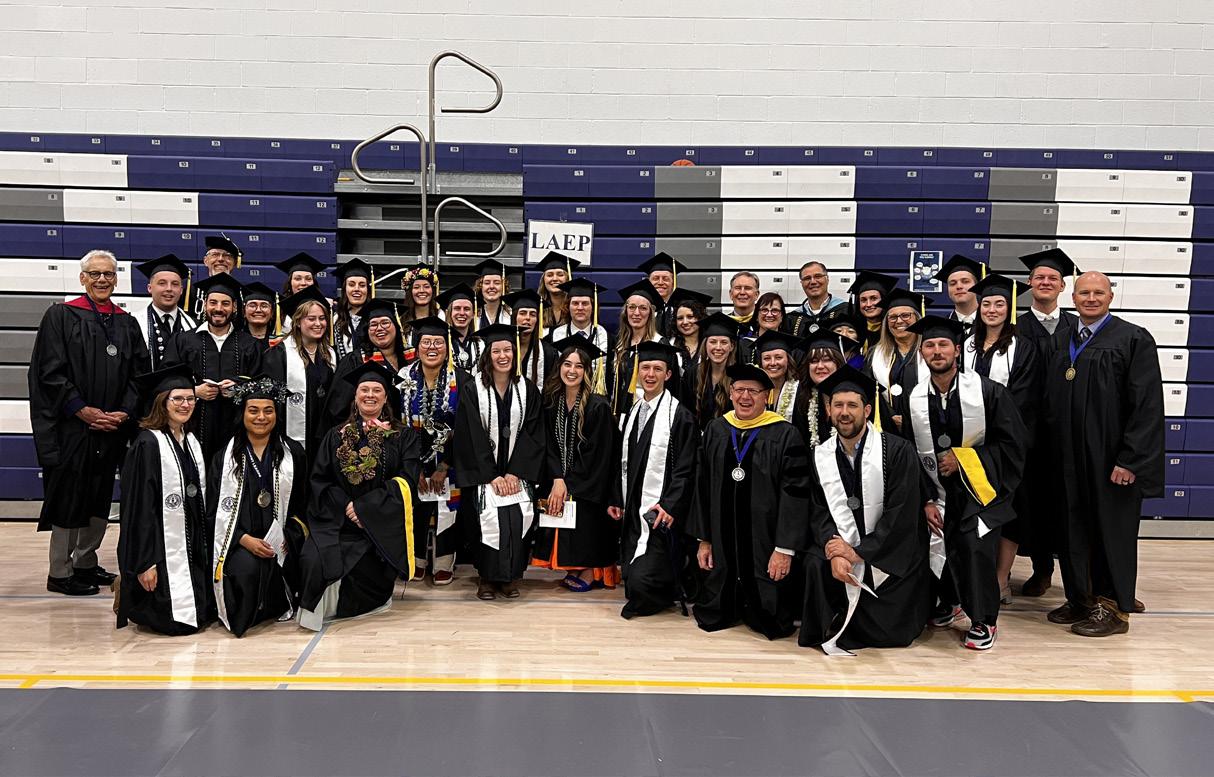
3 30 10 6 11 1
199 24
undergraduate students enrolled
graduate students enrolled
thesis/dissertation papers defended
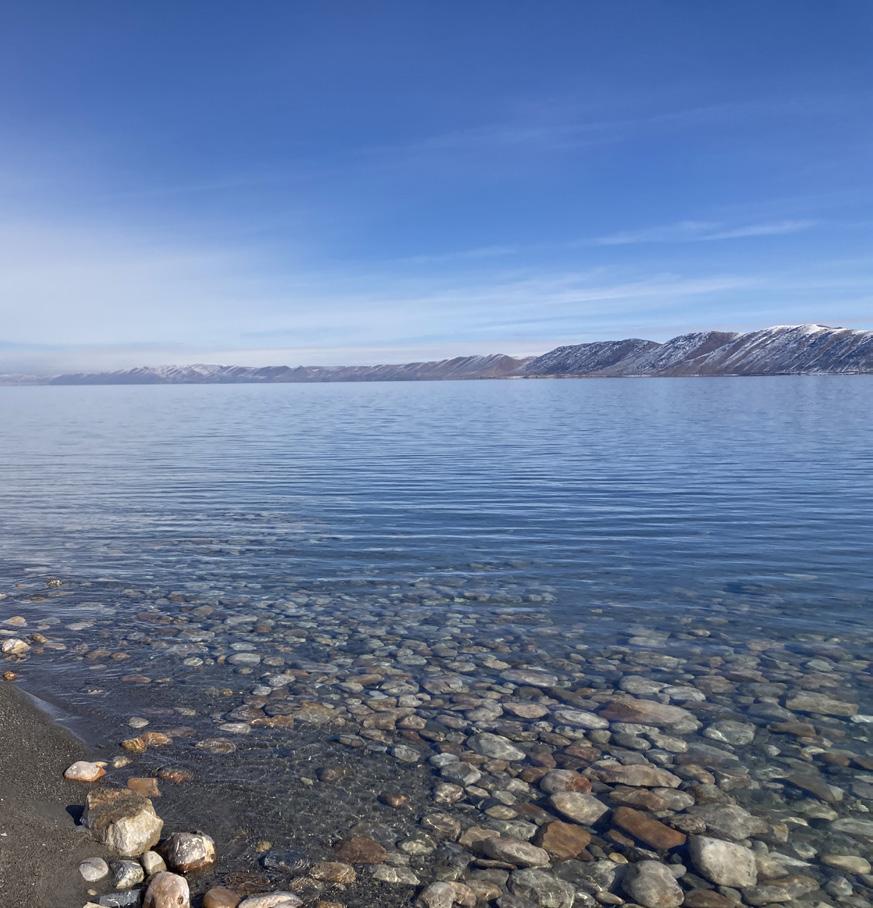
BLA awarded
MLA awarded
PhD awarded number of workshop participants number of LAEP Extension presentations
“Whether we plan or not, this will happen. It’s a matter of doing it for ourselves.”
- Sim Weston, Rich County Commissioner
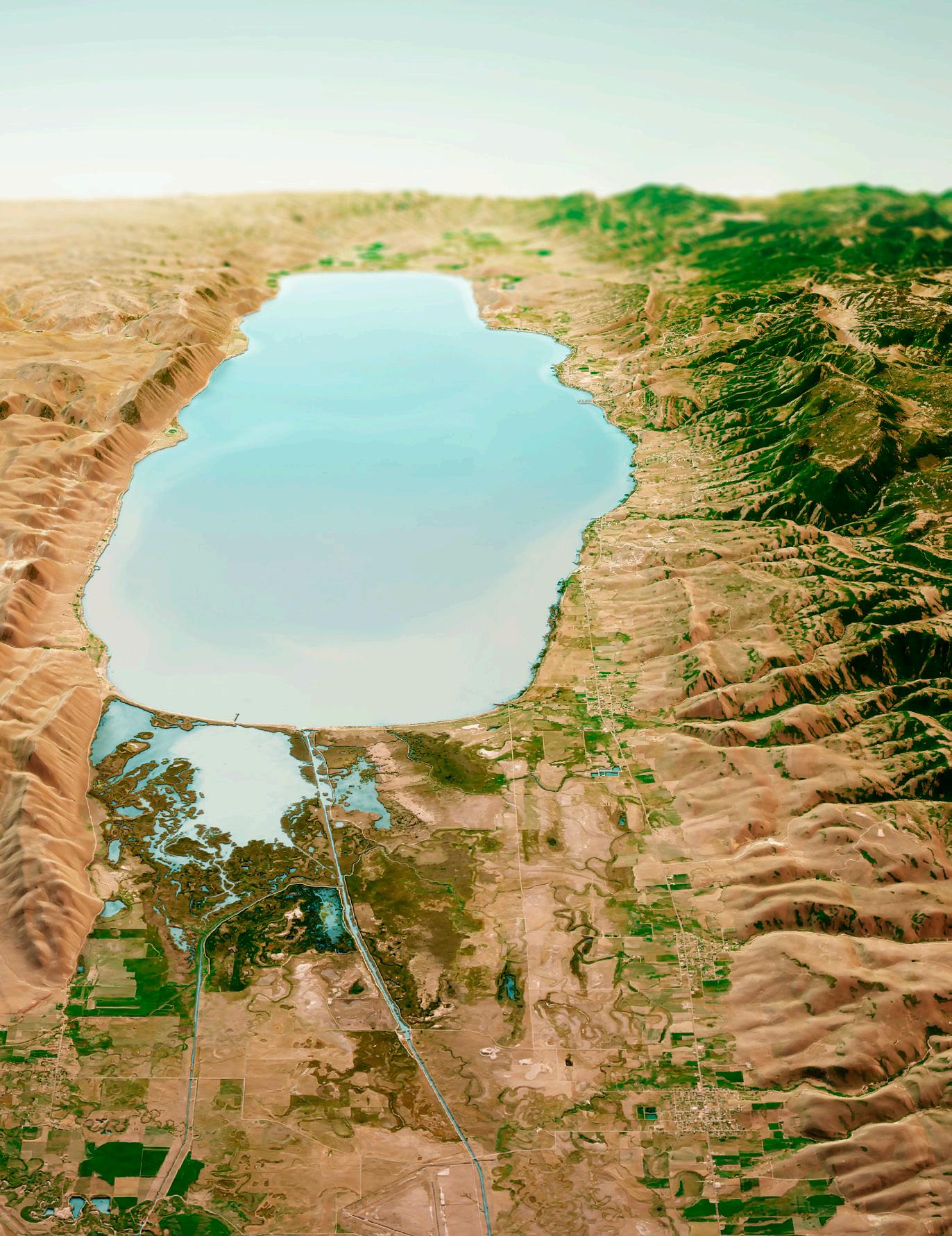
Bear Lake expands from southern Idaho into northern Utah, being a pivotal resource for communities across state lines.
Students in the 2024 Spring semester Senior Capstone course continued the tradition of planning and leading the LAEP Department’s annual Charrette and then building upon the most intriguing topics throughout the remainder of the semester. This year the 2024 LAEP Charrette focused on the Bear Lake Valley located just 50 miles east of Logan. The project was sponsored by Utah State University’s Janet Quinney Lawson Institute for Land, Water, and Air through funding appropriated by the Utah Legislature through the Utah Division of Forestry, Fire, and State Lands. Capstone students built on the efforts of students in the Fall 2023 Regional Analysis and Planning studio to establish the regional context and explore many of the inherent large-scale challenges and influences in the Bear Lake Valley.
The Bear Lake Valley straddles both Utah and Idaho (as well as multiple counties), is home to multiple municipalities and public land managed by both federal and state agencies, and is a water body known as the “Caribbean of the West” - due to the unique turquoise blue water of Bear Lake. This once quiet agricultural dominant valley is experiencing extreme and complex challenges being faced by many other western gateway communities: explosive growth, inadequate infrastructure, lack of workforce housing, traffic, seasonal visitation spikes, visitor management, and the straining of the community’s social fabric, to name just a few. All of this
change is happening rapidly and threatens to not only negatively impact the character of the valley, but the natural systems and people who make the Bear Lake Valley so special.
Capstone students were first tasked with organizing and leading thirteen different teams, (each consisting of 17 students and one faculty member) for the one-week LAEP Charrette. Each team explored a given topic or geographic location, and students were asked to interact with stakeholders, conduct an analysis of the topic, and propose possible solutions. The Charrette culminated with a presentation to the department, stakeholders, and guests on January 26, 2024. The breadth and depth of the students’ work was inspiring, and stakeholders met to discuss which topics they wanted Capstone students to further refine.
The Capstone students were organized into eight teams, each one tasked with diving into the nuances and providing salient solutions to the following topics:
1. Trails and Natural Corridors
2. Shoreline Design Guidelines
3. Governance and Valley-wide Leadership
4. Garden City
5. Laketown
6. Boulevard Bypass
7. Montpelier and Randolph
8. Filtration of Bear River
The Corridors and Ecosystems team analyzed the interplay and potential benefits of uniting the energy flow in existing riparian systems with human transportation. The result was a plan for a valley-wide trail system that creates trails surrounding the lake and the ridgetop with spoke trails that utilize the natural drainages. The system was designed to protect and restore waterways while connecting
communities to the natural beauty of the valley.
The team assigned to explore preserving the water quality of Bear Lake became known as the “Filter Before the Filter” team. This group worked to understand the complex, interconnected human and natural water systems that supply Bear Lake’s water. Students realized that sediment and nutrients that enter the lake through a canal constructed in the early 1900s have had, and will continue to have, a significant impact on the health and longterm vitality of the lake. Thus, they proposed a system of reservoirs and wetlands to allow sediment
and nutrients to settle out of the water and be consumed by plants before entering Bear Lake. Students added additional elements to this “Filter before the Filter” such as residential development opportunities and recreation and educational venues. A final presentation was given to an audience of stakeholders from state, county and municipal jurisdictions and both public and private leaders. There was considerable discussion and follow-up presentations. The success of the studio has been affirmed by recent discussions to further investigations in the 2025 capstone year.
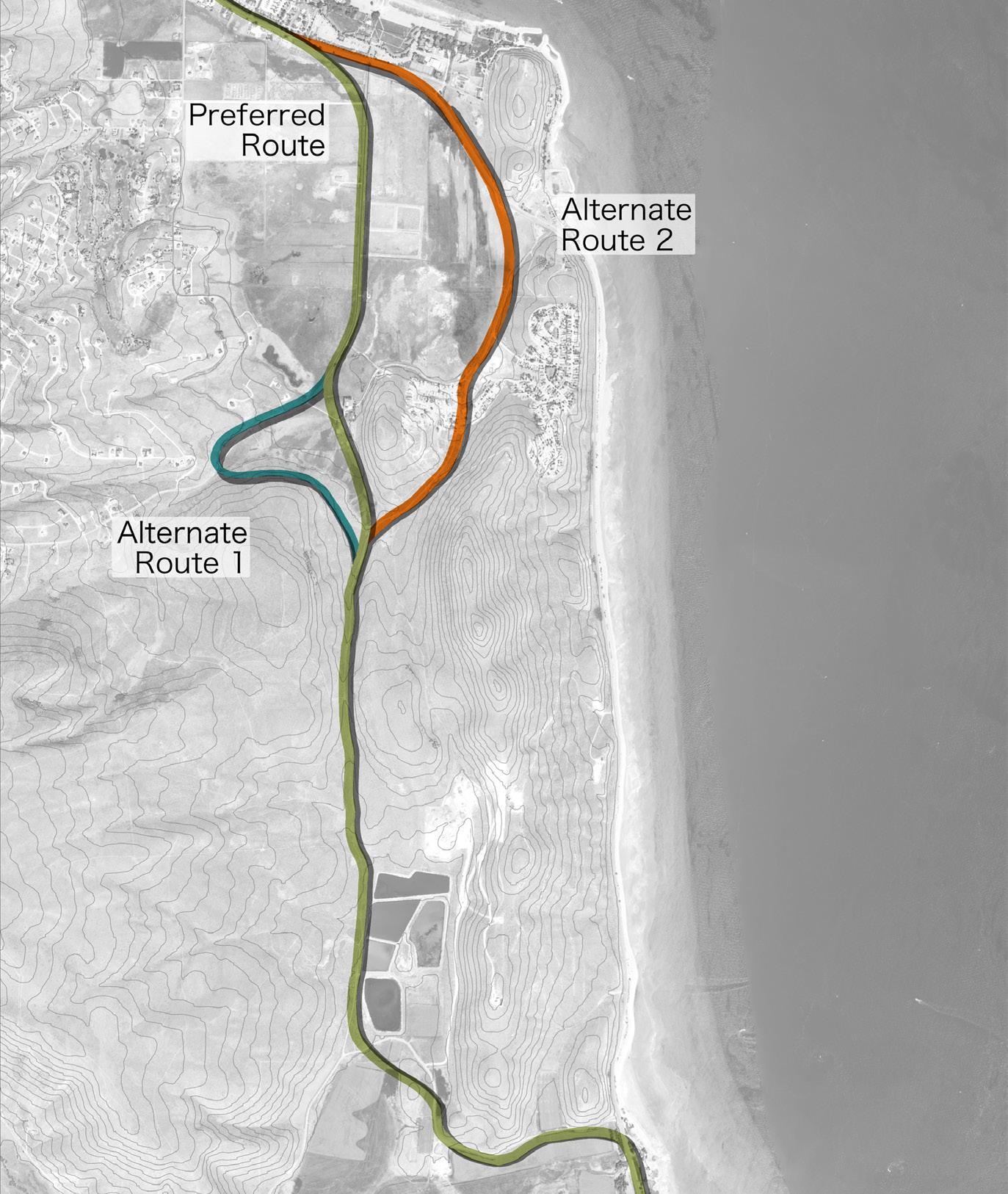
Creation of a bypass along the southwest shoreline of Bear Lake.
Protecting the cities in the Bear Lake Region in preparation of future growth.
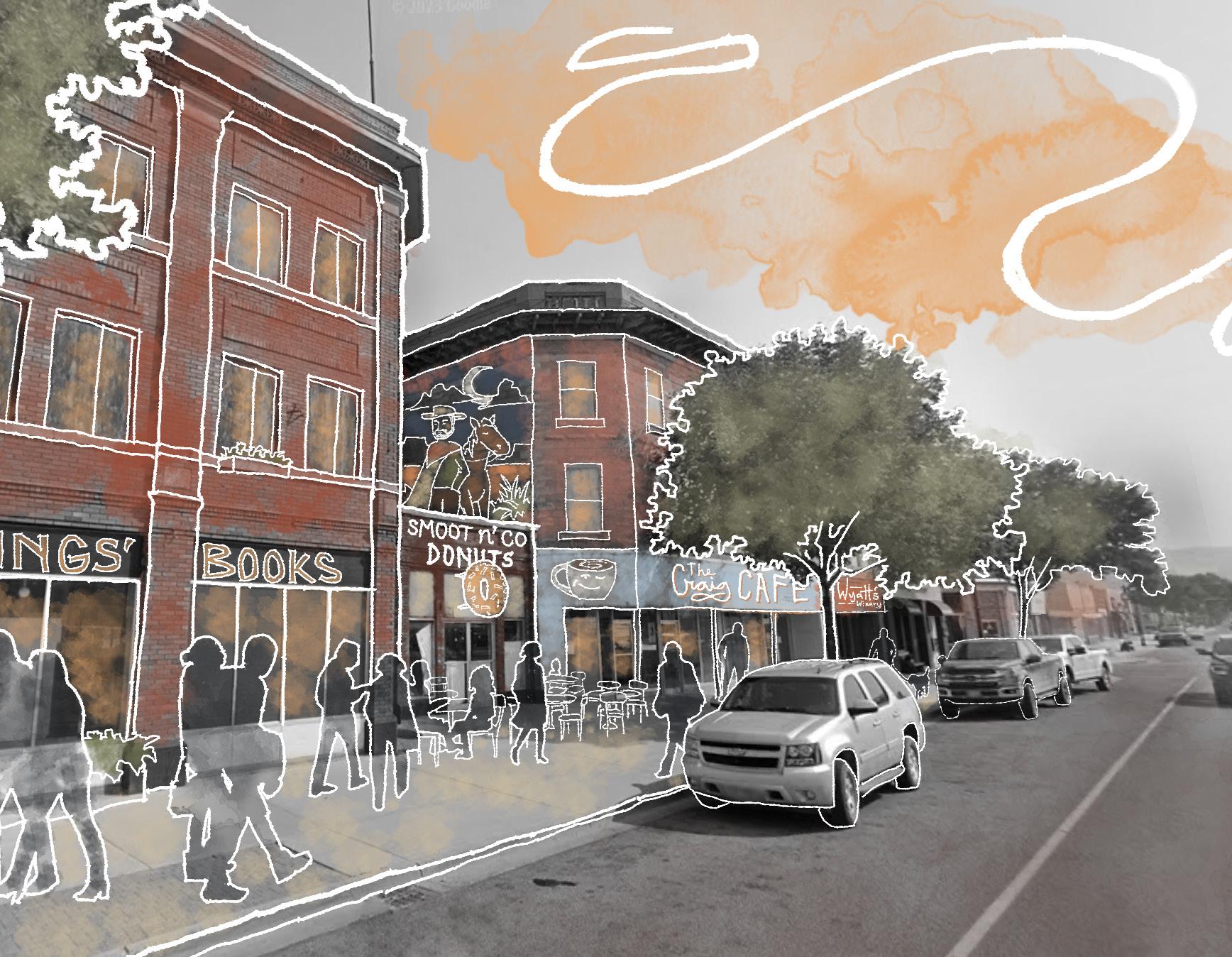
““‘What’s
rare is a person who can take uncertainty and make certainty out of it.’
This is what Todd told me the first day of class and it proved to be relevant through the whole semester. From making visions for our stakeholders to just understanding our own creative chaos, capstone proved that this cohort is a rare bunch.”
– Tyson Turner (BLA '24)
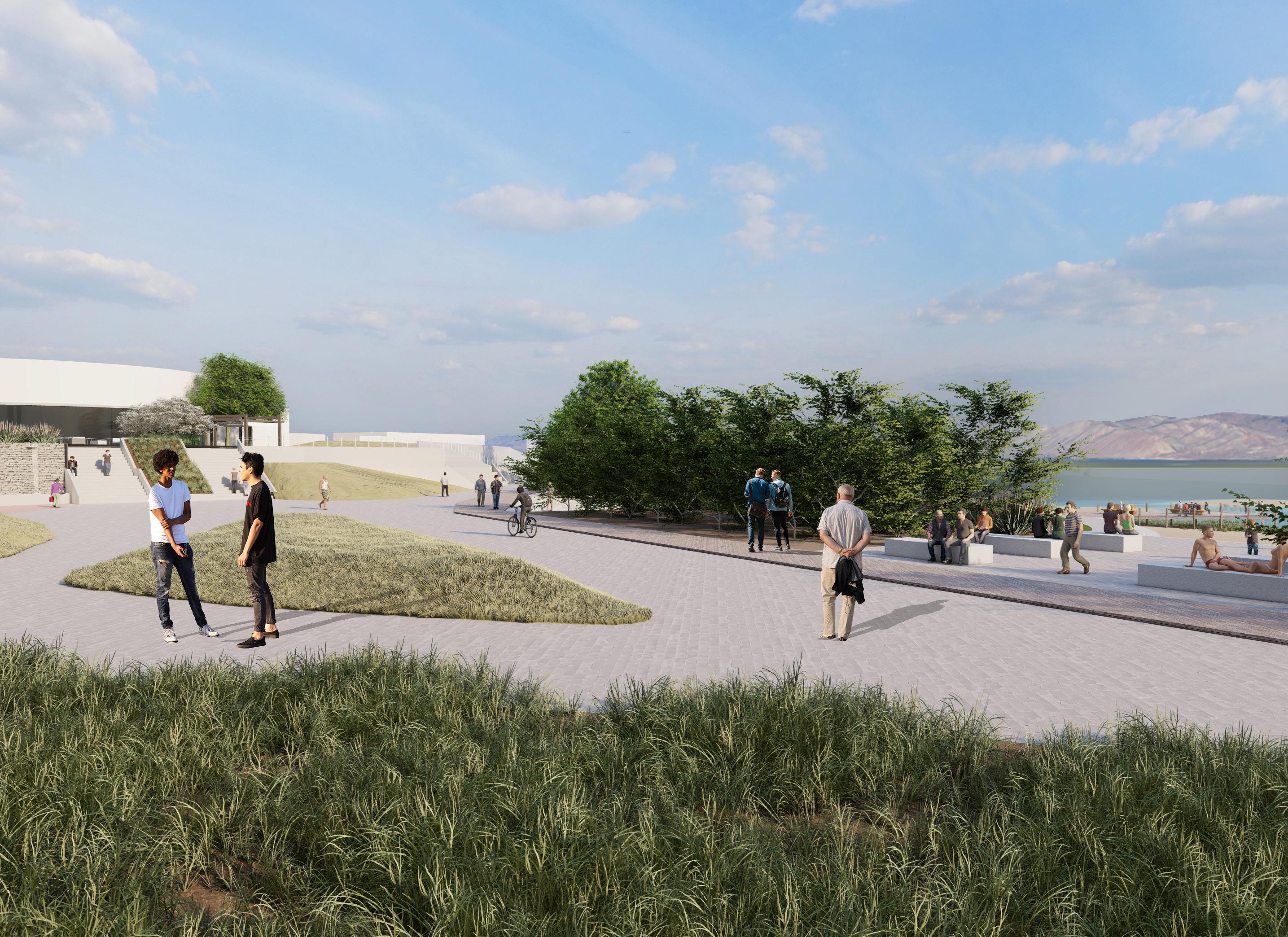
Garden City Raspberry Plaza’s lakefront park.
The Urban Theory & Design studio is known for the exceptional work that comes from large-scale, complex urban projects. This year, the studio focused on Salt Lake City’s State Street Corridor through the evaluation of nine catalytic districts—Tri-Streets, Rio, Granary, Wellness Campus, Ballpark, SLCC Corridor, Axis, Arts Core, and Glendale. While not all these districts directly interact with State Street, this centralized network of Salt Lake City needs strategic planning and development, curated identity, and cohesive relationships.
The mission of the Fall 2023 studio was built upon the desire of LAEP to strengthen its relationship with the Redevelopment Agency of Salt Lake City. The focus for the studio was urban design investigation of the State Street Corridor and Surrounding Neighborhoods.
Seniors and graduate students in the LAEP program integrate urban design and planning challenges in their fall semester design studio. The
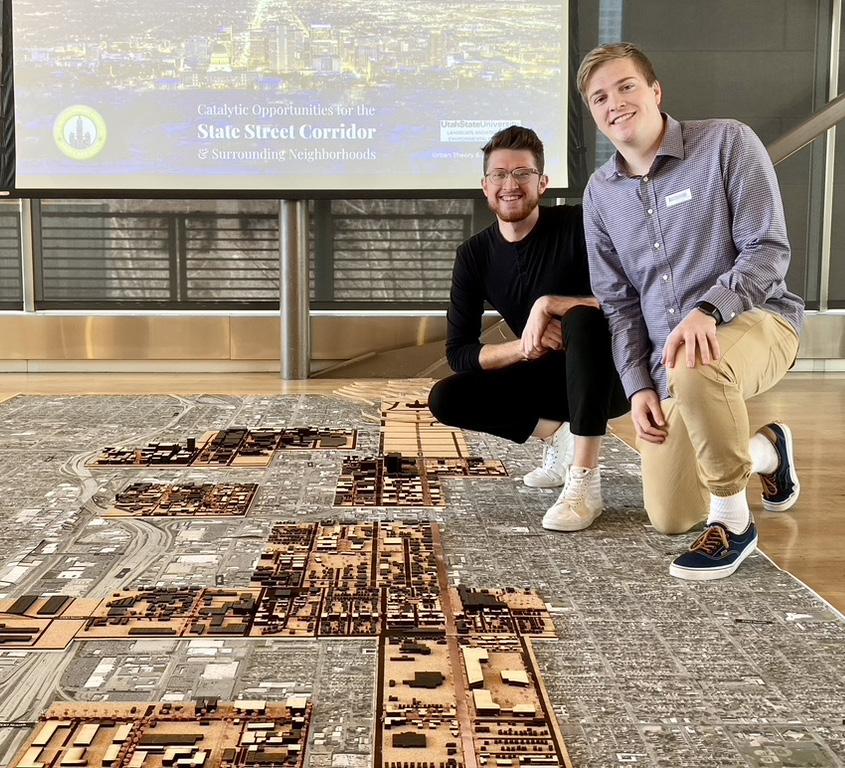
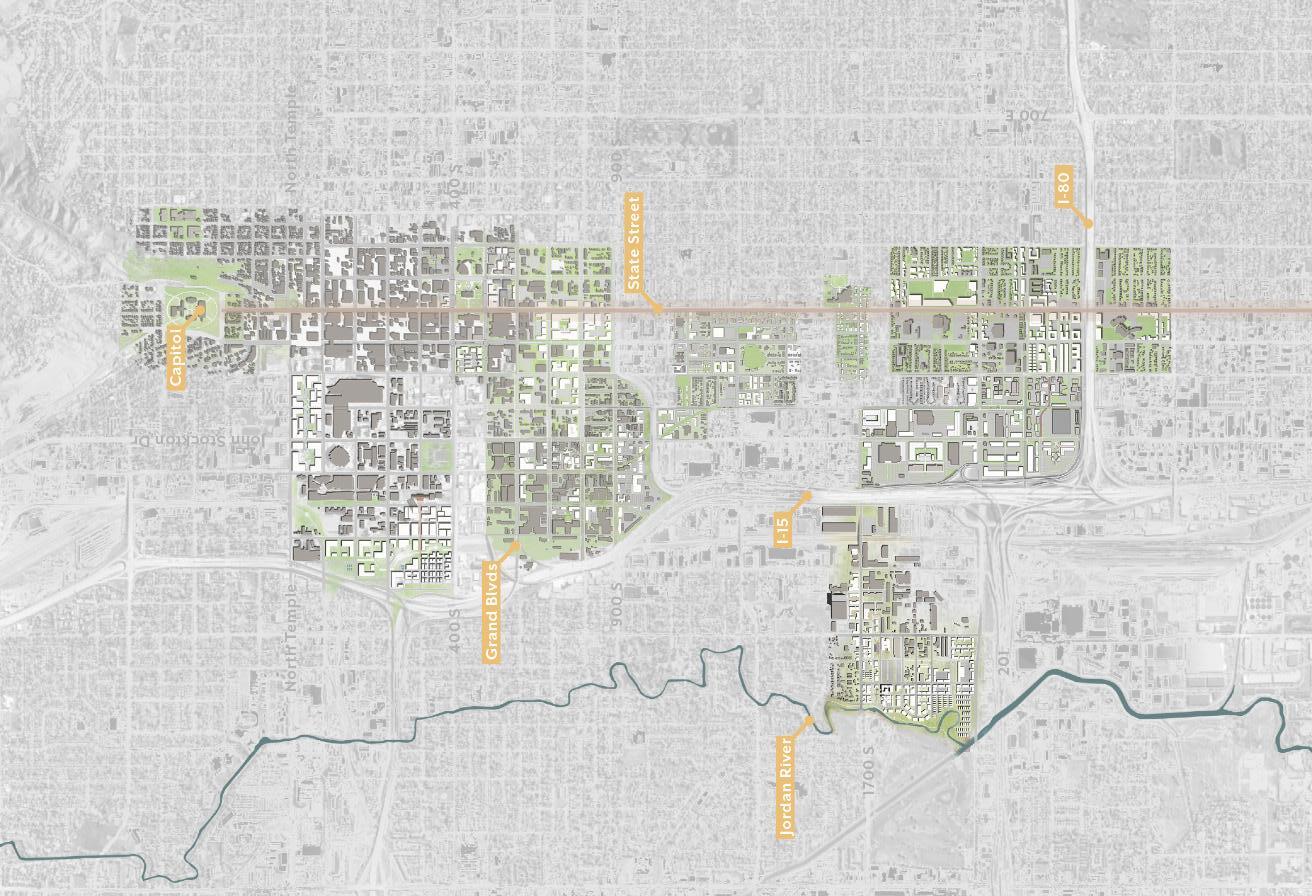
Urban Design Studio challenges the student to embrace the relationship between urbanization of catalytic sites and the most significant natural resources of a city. In the case of Salt Lake City, the most significant natural resource or feature is the Great Salt Lake and its watersheds. A primary feature of the Great Salt Lake Basin is the Jordan River which parallels the State Street Corridor to the west. The Jordan
River must be rehabilitated in a more natural state and claim its importance to anchor the open space network of the city. Additionally, consideration must be given to this framework and the State Street Corridor’s need to accommodate the growing needs for denser residential districts with an emphasis on affordable housing. The study includes planning and design consideration from regional scale to the treatment
of neighborhoods and districts, blocks, and streets. Good city planning and urban design seek to create identity from the larger view of an intermountain metropolis and to bestow additional meaning to the neighborhoods of existing and future residents. A focus on multiple scales helps gather the necessary information for each team to create places of human comfort, walkability, and spaces for social engagement.
The class was divided into nine teams, each team having a different geographic and site focus. The determination of these sites resulted from RDA interests and the teaching objectives of the studio. Each team benefitted from existing studies that Utah State University previously completed: Fall 2016 “Evolving Mosaic of South
Salt Lake City”, the spring 2021 studio on South Salt Lake, and two studios done for the Granary District by LAEP. In addition, the 2022 Senior Capstone Studio embraced Salt Lake City’s border with South Salt Lake, informing teams at the southern edge of the city. Seven Canyons initiatives and other studies also offered inspiration and guidance to connect the Jordan River to the South State Corridor and the neighborhoods to the east. Among others, Reimagine Nature SLC Public Lands Master Plan, Life on State Street, Plan Salt Lake City, and many more.
Each team began with a geographical area to consider. The analysis teams shifted boundaries to include available sites and to develop programs,
designs, and policies to meet the objectives of the SLC RDA Community Reinvestment Area (CRA) Plan. Each team attempted to refine their programs and plans to optimize affordable housing yields and to identify public infrastructure improvements that would bring support for distressed zones within the study area.
It is the LAEP department’s hope that these creative projects and the engagement with RDA staff and stakeholders will elevate students’ thinking about the future of the State Street Corridor. The Senior and graduate students of the USU Urban Design Studio greatly benefited from this experience and want to express their appreciation for the opportunity to learn and to share their ideas.
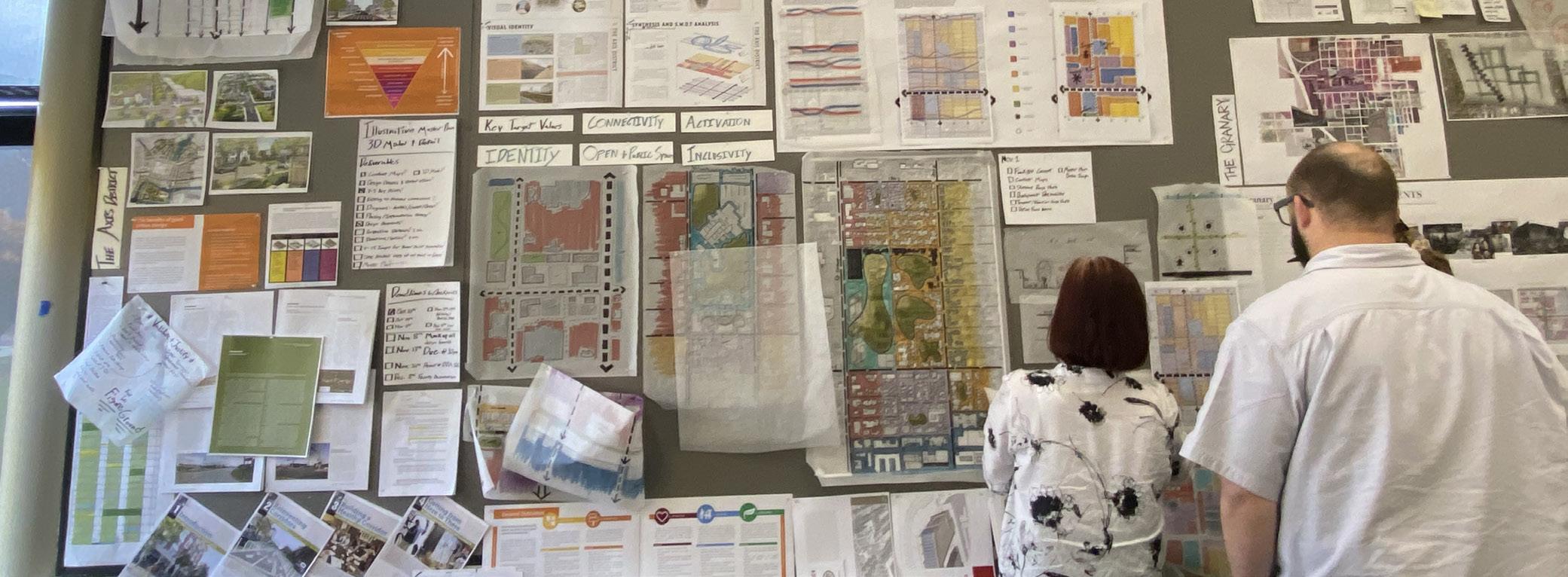
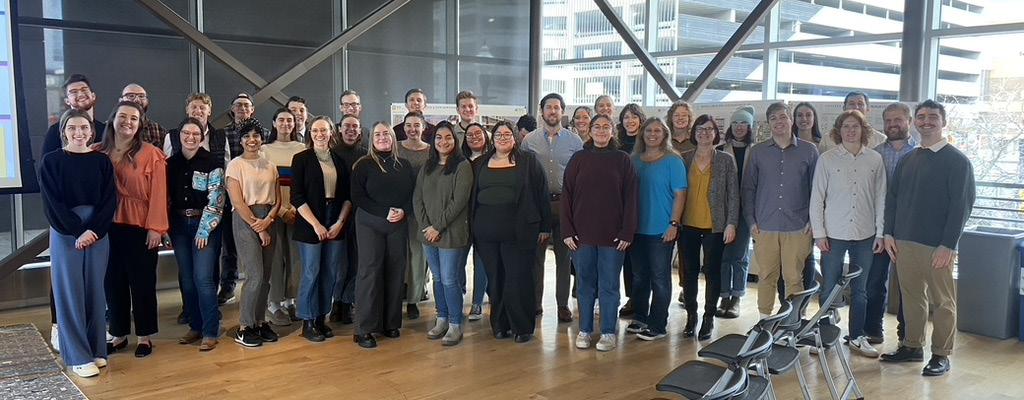
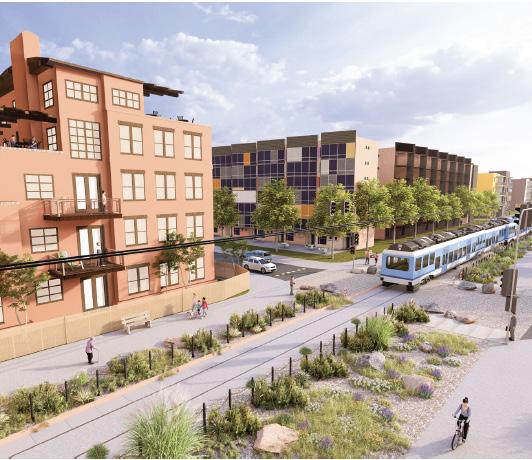
"The Redevelopment Agency of Salt Lake City is deeply grateful for the work that the students at the Utah State University Landscape Architecture and Environmental Planning performed. During the entire semester, the students diligently studied Salt Lake City’s fastest-changing neighborhoods, examining their existing strengths proposing future opportunities. The students’ work is visionary yet realistic; their plans can make our city a better place. These ideas will inspire our future work.”
-Salt
Lake City RDA
“
“Acknowledging the current demographic user of the site, we’ve strategically planned for greater use of the site in high-risk areas in hopes of reducing crime.” -Kate van der Zalm, LAEP student
The LAEP 3100 class has been working on creating new designs and programs for Constitution Park, located in Salt Lake City, Utah. This park faces the
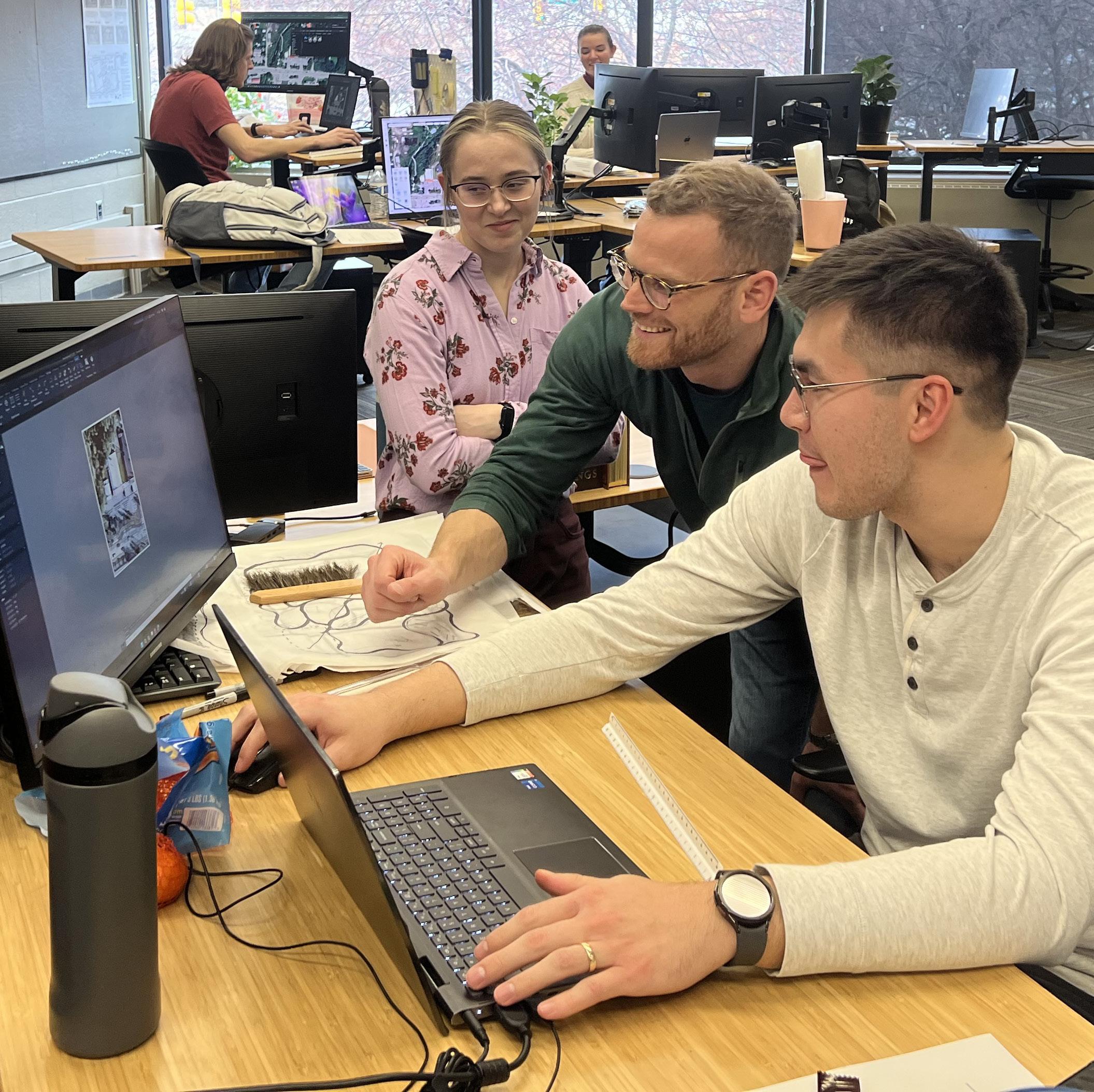
troubling issue of being used as a place for using and trading illegal substances. There have been several arrests within the park and yet the issue continues to be a concern. The students have been tasked to find a way to prevent crime through environmental design. This project was brought to Professor Ole Sleipness’ attention by the Salt Lake County Parks and Recreation Department. The client brought the project to this class in hopes the students could come up with creative ways to prevent crime and develop a new exciting program for the park. The nearby community would benefit from having a functional and safe public open space.
Students went through an extensive analysis of the site. They divided into ten teams that covered soil and topography, hydrology, vegetation, existing structures, hard/soft surfaces, land use, transportation, connectivity with the community, crime prevention, and developing base maps. During this process, they came up with slogans for each of their subjects to help them propel the project forward.
Associate Professor Ole Sleipness works with students in Recreation and Open Space.
They continued their project by creating functional diagrams and coming up with a new program for the site to combat the crime issue that is currently happening. They worked on
this in their teams before moving on as individuals to create schematics. While in the schematic phase of this project, the class enjoyed a site visit.
During the visit, many of the participants were able to further develop ideas they had for the site and develop a better understanding of how big an issue the crime was onsite. There is a clear path of desire that has been created from many people walking from the parking lot to the southeast corner of the site. In this corner, there is a bridge and lots of vegetation that makes it easier for those committing these substance-related crimes to sell and use. Throughout the rest of the park, there is a maintenance issue. Trash is scattered throughout the site and in the Jordan River. Trash can be anything from water bottles and beer cans to used needles, which is why parts of the community are hesitant to use this space. It was clear to the students that they would need to create a
program that invites people from nearby communities and discourages current users from committing crimes within the park. After returning from the site visit, students moved forward in creating their final master plans. These master plans featured new and exciting programs for the site. Some of those elements include more athletic fields, playgrounds, a roller rink, a pump track, a disc golf course, a splash pad, pollinator gardens, and more. Students in LAEP 3100 created beautiful master plans of Constitution Park in hopes that having a more inviting program will encourage more of the community to use the park. By having more people using the park, it is the students' hope that those using it for substance-related crimes will be discouraged from doing so within the site. Instead, the park can be used and known for being a beautiful place for recreation.
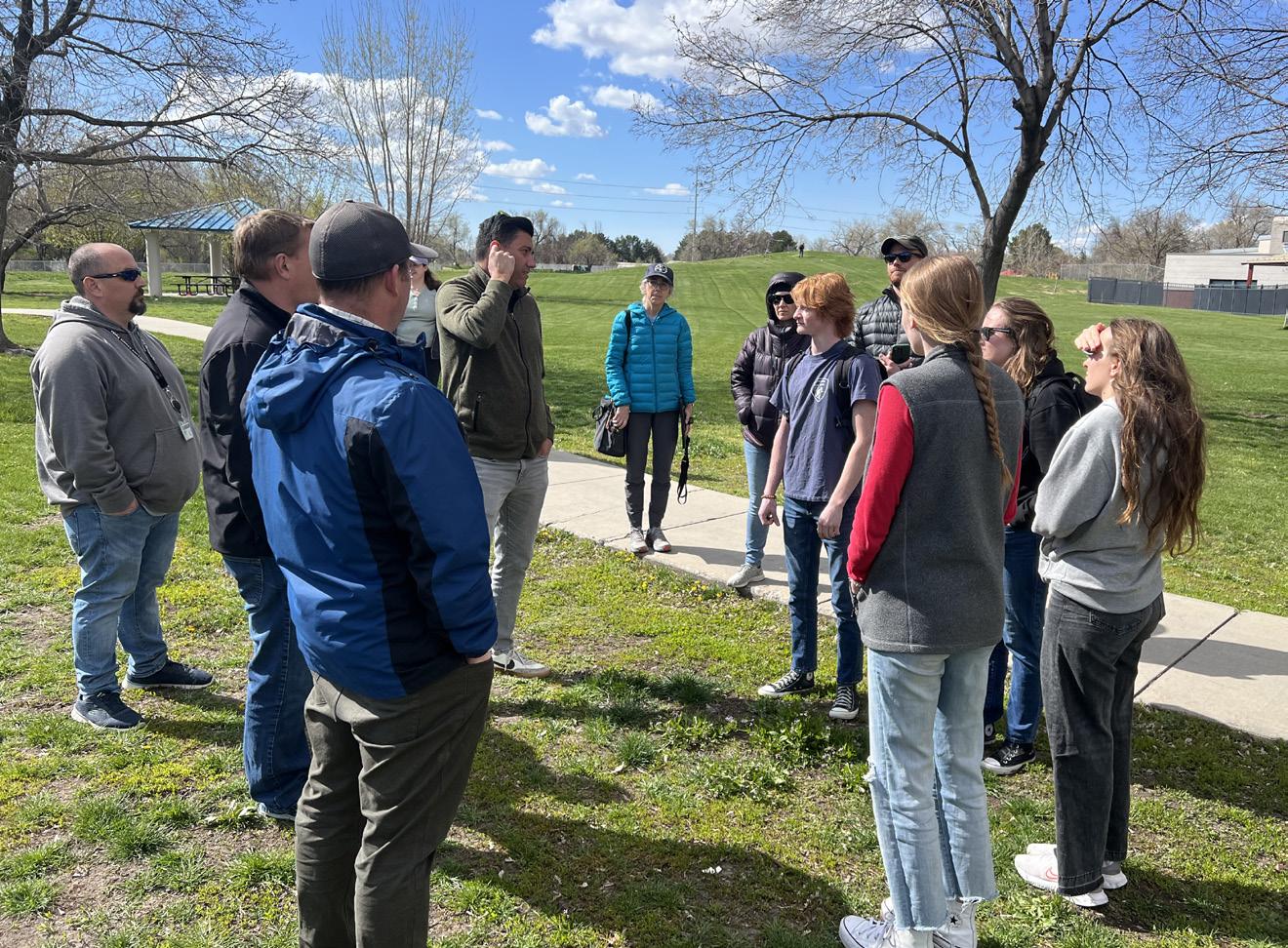
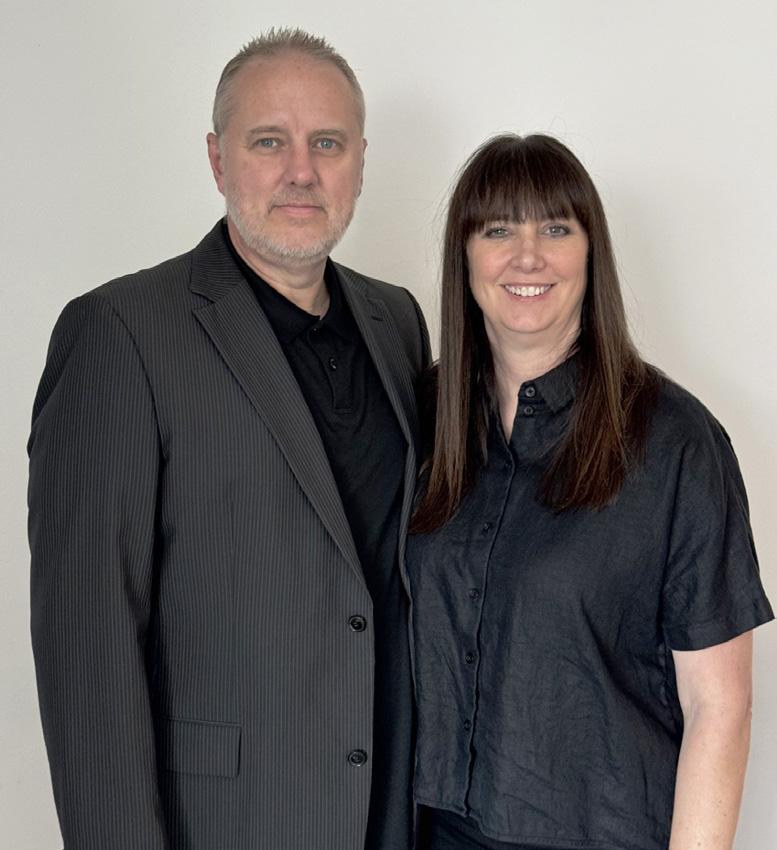
The Jereck and Lara Boss Scholarship endowment promotes design talent by supporting students who demonstrate strong design ability and the capacity to make a significant contribution to the profession of landscape architecture.
Jereck Boss (BLA ‘93) is a registered Landscape Architect in Texas, Nevada and Utah and has been with OJB for 17 years. As a partner, Jereck supervises all services and operations in the Houston and Dallas offices and frequently collaborates and leads teams in Philadelphia, San Diego, Boston, and Denver. Over the course of his 25+ year career, he has successfully designed and managed a broad range of institutional, corporate campus, mixed-use, and large-scale urban design projects, particularly walkable and innovative streetscapes. Jereck is a champion of a “design first” philosophy and believes that projects are only as successful as the least compelling design element. Growing up in El Paso, he developed an interest in design, architecture, and landscape architecture from taking notice of the fragile and resilient qualities of the Chihuahuan Desert, one of the largest and most biodiverse deserts in North America.
This spring the E-Studio students picked a variety of competitions from “Villas on the Moon” to “Agrivoltaics,” and had two teams submit to the Utah Real Estate Competition. E-Studio stands for Entrepreneurship in Design and emphasizes the
importance of getting to deeper levels of problem solving using a competition mentality.
Student projects and highlights:
• Third-year graduate student Mickey Vigil decided to
embrace planning and design issues on the moon, investigating lunar settlement through the lens of Maslow.
• Baily Guinn, a second-year graduate student, became passionate about the Warm Springs North Gateway
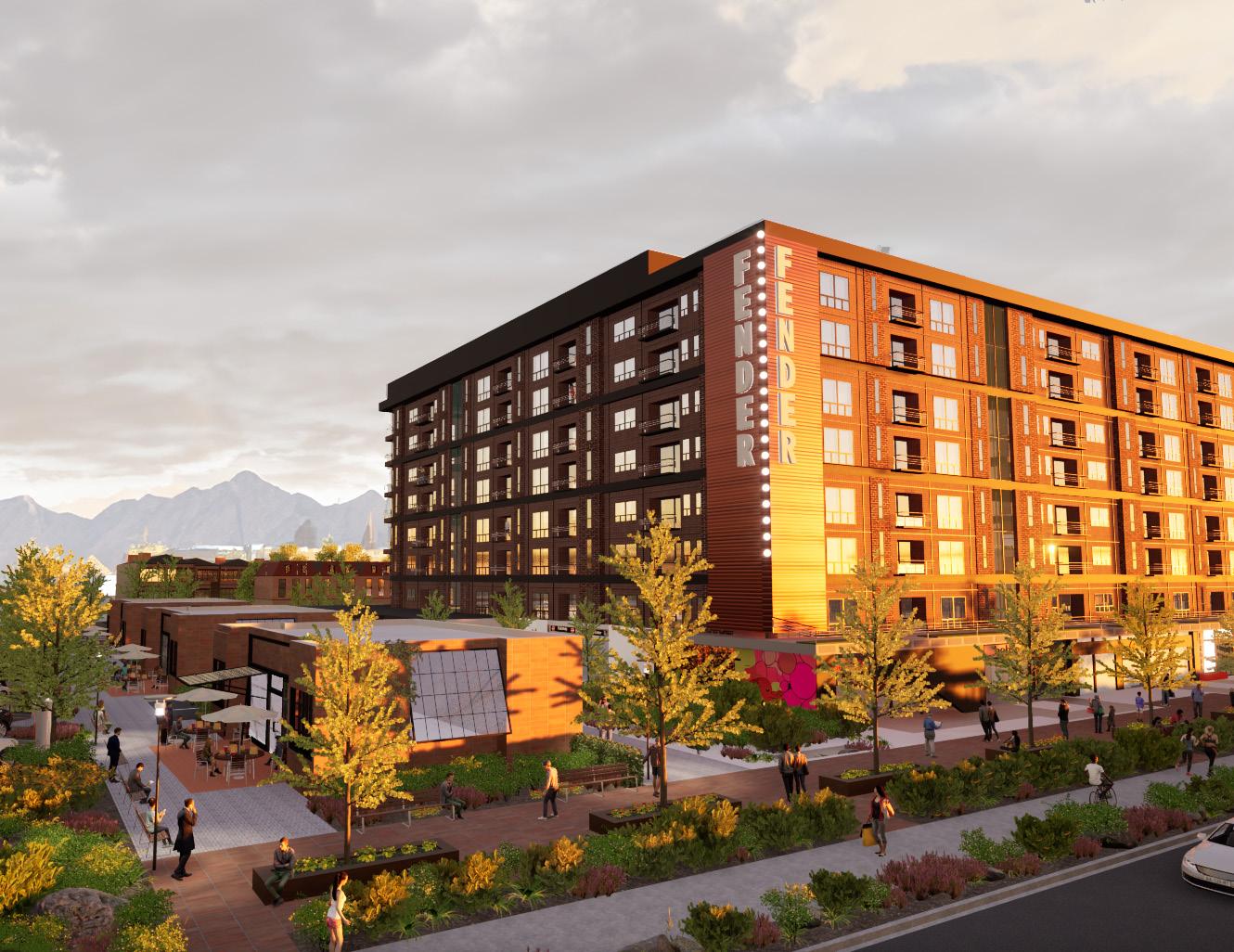
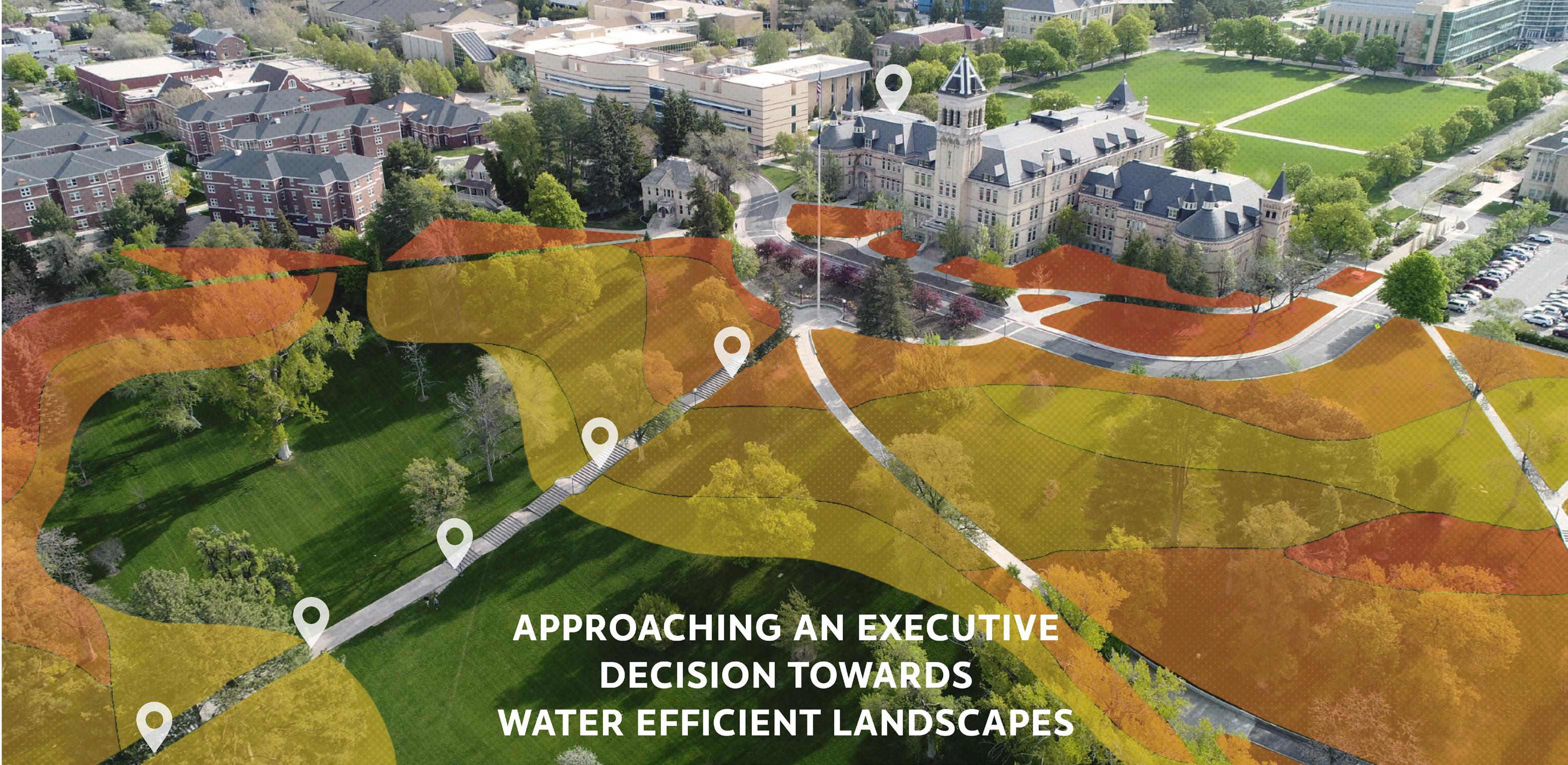
Park near the gravel pits and refineries that flank the north entry to Salt Lake City.
• Mary Claire Jennings made a case for naturalizing Old Main Hill, gleaning supportive precedents and principles from Lavall Morris and Craig Johnson. Mary Claire took her concept to Dean Kenneth White at USU as well as Facilities Management, and anticipates a meeting with board members or the President in the fall.
• Devin Woodward and Taylor Griffith chose the Utah Real Estate challenge and investigated urban redevelopment in the formerly industrial Ballpark District that promotes artisanal and light industries.
• Harrison Merril and Kennedy Perry investigated a high density
and family-oriented mixed-use development in the Ballpark District of Salt Lake City. They, along with their University of Utah (U of U) partners, were awarded second place and a $10,000 cash award.
• Molly Sutherland and Payton Smoot connected their mixed-development project to the icon of the old ballpark building on the idea of living in an entertainment-based community. This team and their U of U partners were awarded third place and a $5,000 prize.
• Mykenzee Marshall and her husband dream of returning to the family farm. Mykenzee investigated a competition for creative use of energy, crops, and livestock as a way of broadening the economic resilience of the family farm.
• Celeste Hernandez wants Utahans to know about waterwise landscapes, creating a center for study, and exhibiting these landscapes. She has submitted to the ASLA National Student Competition.
A virtue of this studio is that the students choose their competition and collaborative teams if they wish. In the first two weeks, readings explore how other creators and businesses use value propositions to steer designs that are value based and deliver greater benefits to endusers. Students model their efforts after the deliverables of previous award-winners. While they work very hard for this three-credit studio (taken in conjunction with other time consuming studios), the resulting projects usually move to the front of their portfolios.
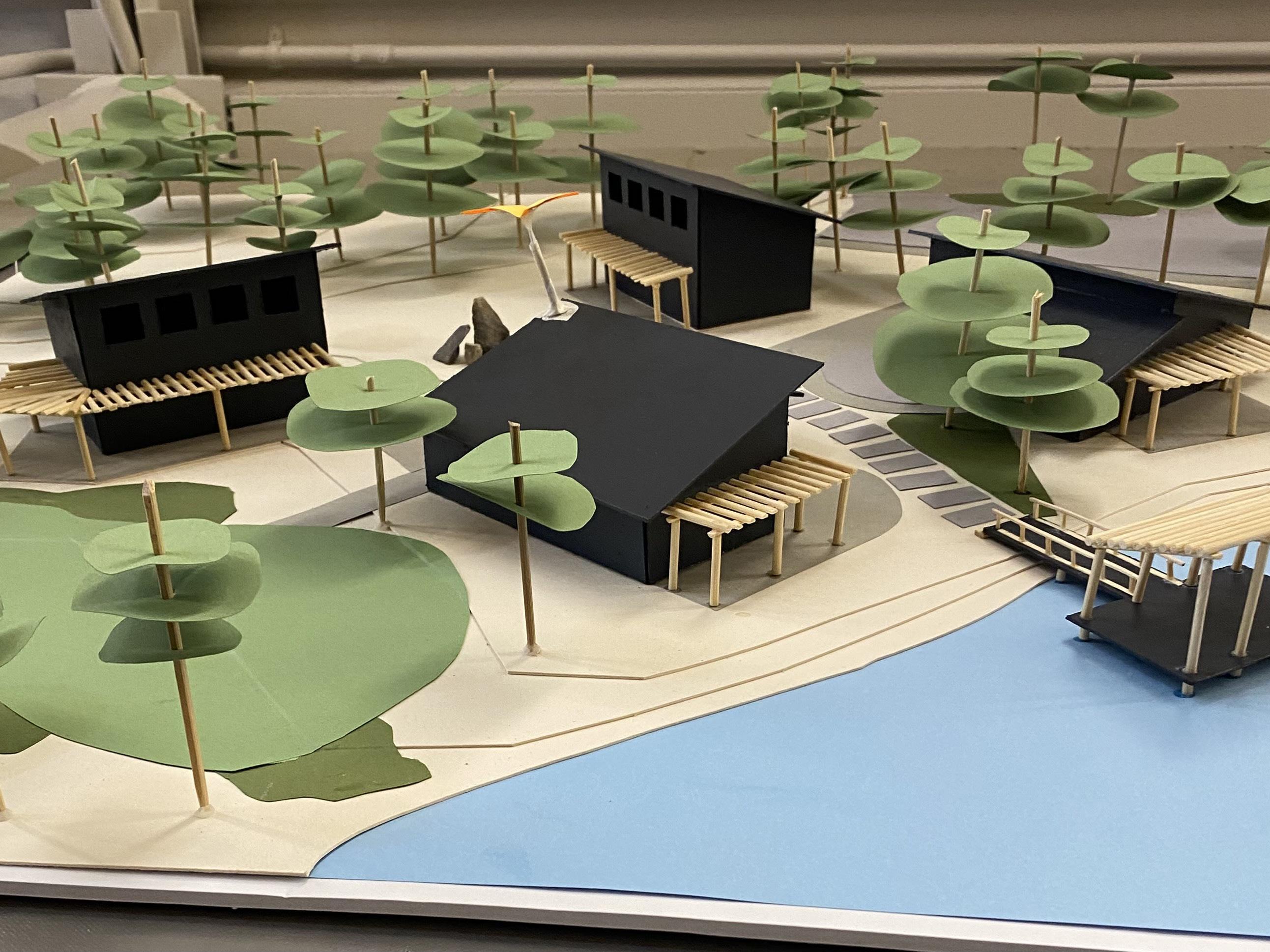
Four-unit housing complex designed with considerations of sun and wind for passive strategies of indoor and outdoor comfort.
Throughout the semester, Juniors in the Land Use Planning for Residential Development Studio honed valuable skills to enhance their approach to Landscape Architecture and Planning. The overarching goals set for the course covered the application of design principles in residential projects of diverse sites and scales.
As in all our studios in LAEP, projects help students enhance their ability to communicate concepts effectively to colleagues and clients through verbal, written, and representational media from initial sketches to finished designs. To stimulate critical thinking among students, the first project involved a bioclimatic analysis.
This required students to apply the design principle of integrating climate considerations into their designs. After analysis, students applied bioclimatic design principles at a residential scale. This entailed determining optimal house orientations and designing for specific climatic conditions. The utilization of models helped
visually convey the various aspects of bioclimatic design principles. The final project, tailored to the mixed classroom composition, offered unique learning opportunities. Graduate students were assigned to a housing development project in Tremonton, Utah, allowing them to delve into city codes and design a small residential neighborhood.
Concurrently, undergraduates had the task of redesigning Aggie Village, a married student housing facility north of campus. This project provided an opportunity to test ideas of student living styles and preferences. These realworld projects not only provided students with the opportunity to develop skills across various scales, including site analysis,
conceptualization, and detailed design but also served as practical platforms for preparing them for real-world scenarios. The studio experience provided opportunities to reflect on their thought processes and instill a comprehensive understanding of the intricacies involved in landscape architecture and planning.
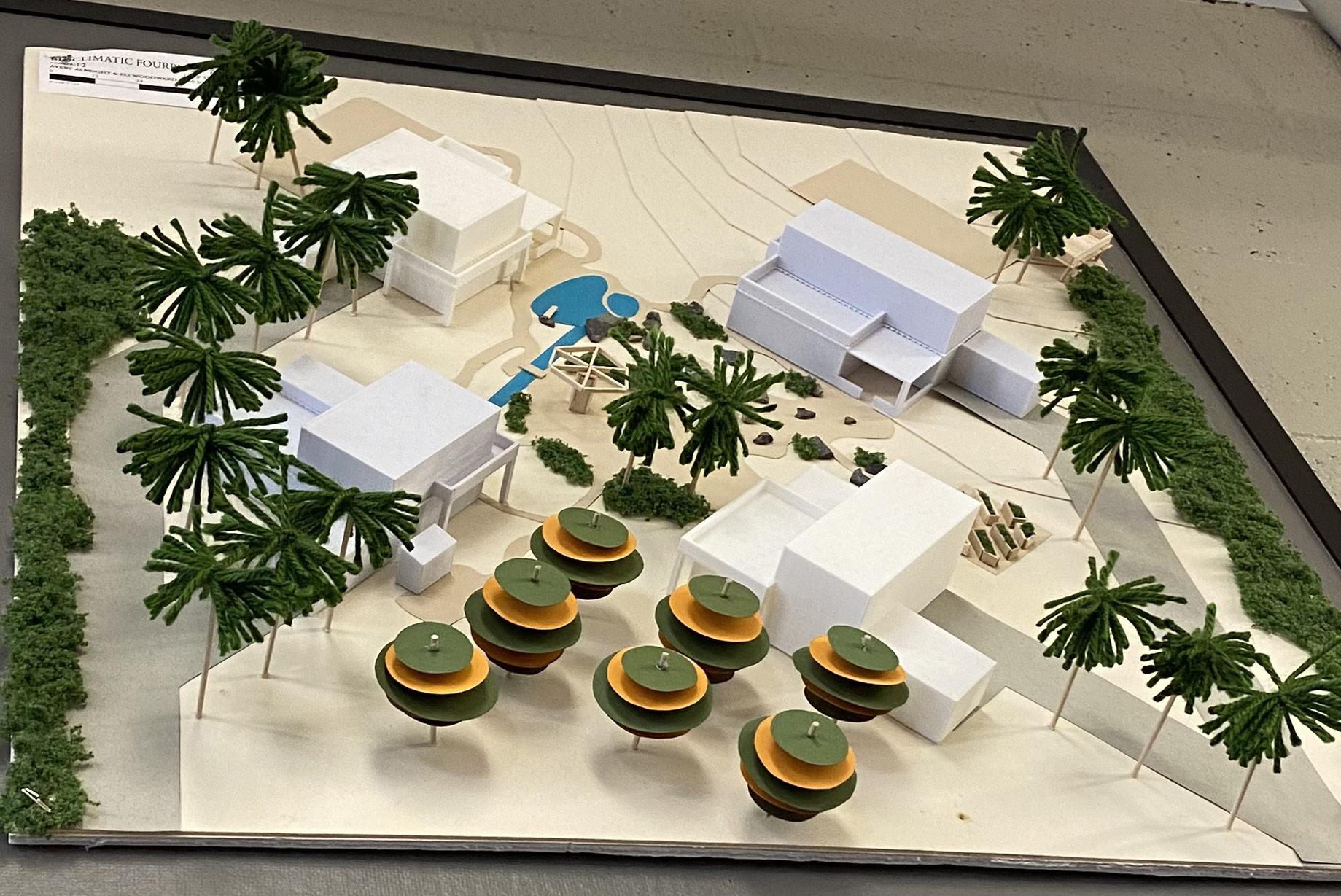
“In Professor Licon’s class, I was able to start putting all the pieces together. We dug into the specifics of analysis and started to use the things we take out of analysis and put them in a specific space design.”
- Josh Claire, LAEP student
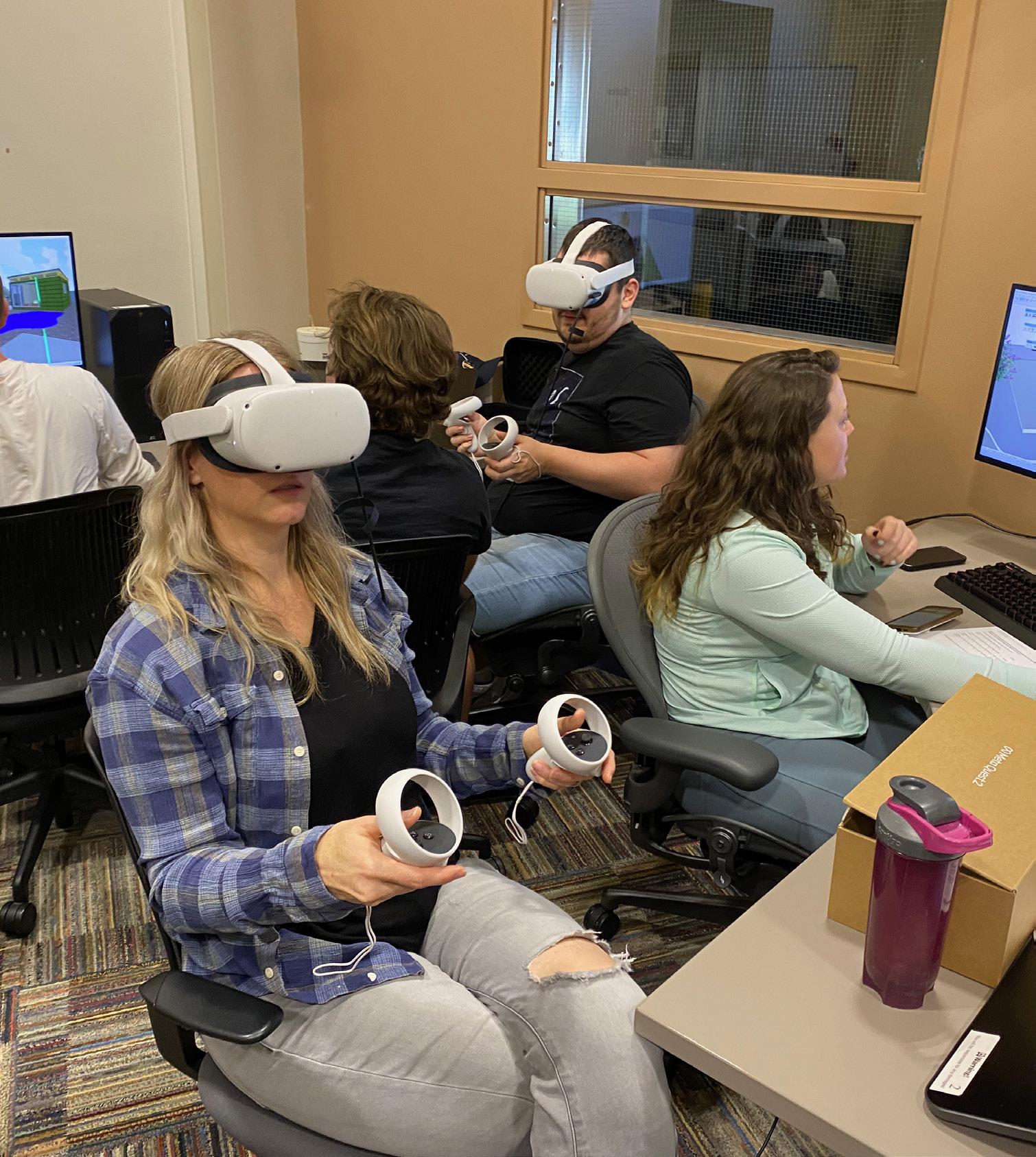
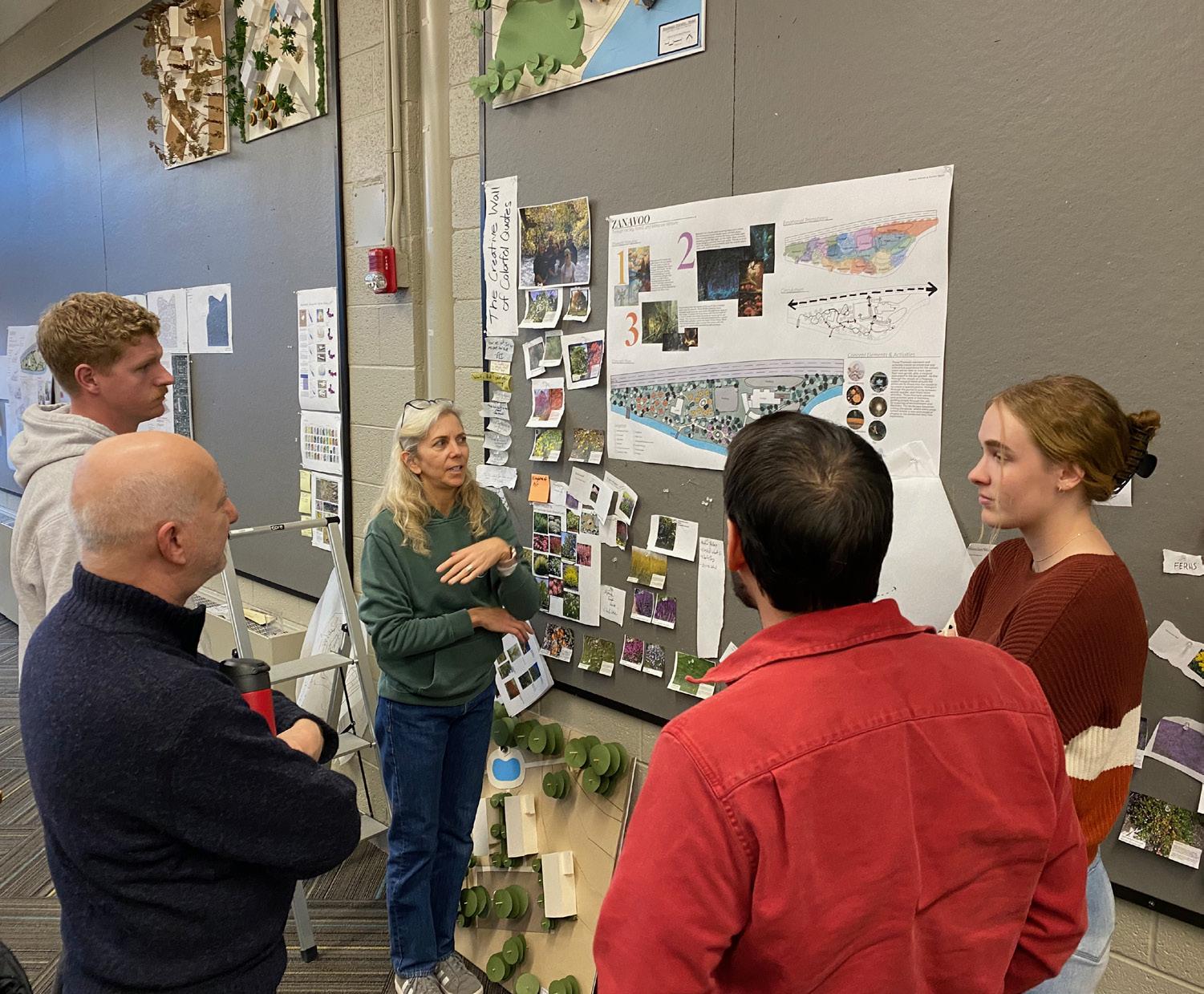
““Planting design was one of the best classes I’ve taken at Utah State so far. Ben and his TAs went out of their way to integrate new, innovative technology into the curriculum, create an open minded atmosphere, and always be available for critiques and help. This class has definitely given me a newfound appreciation for plants.”
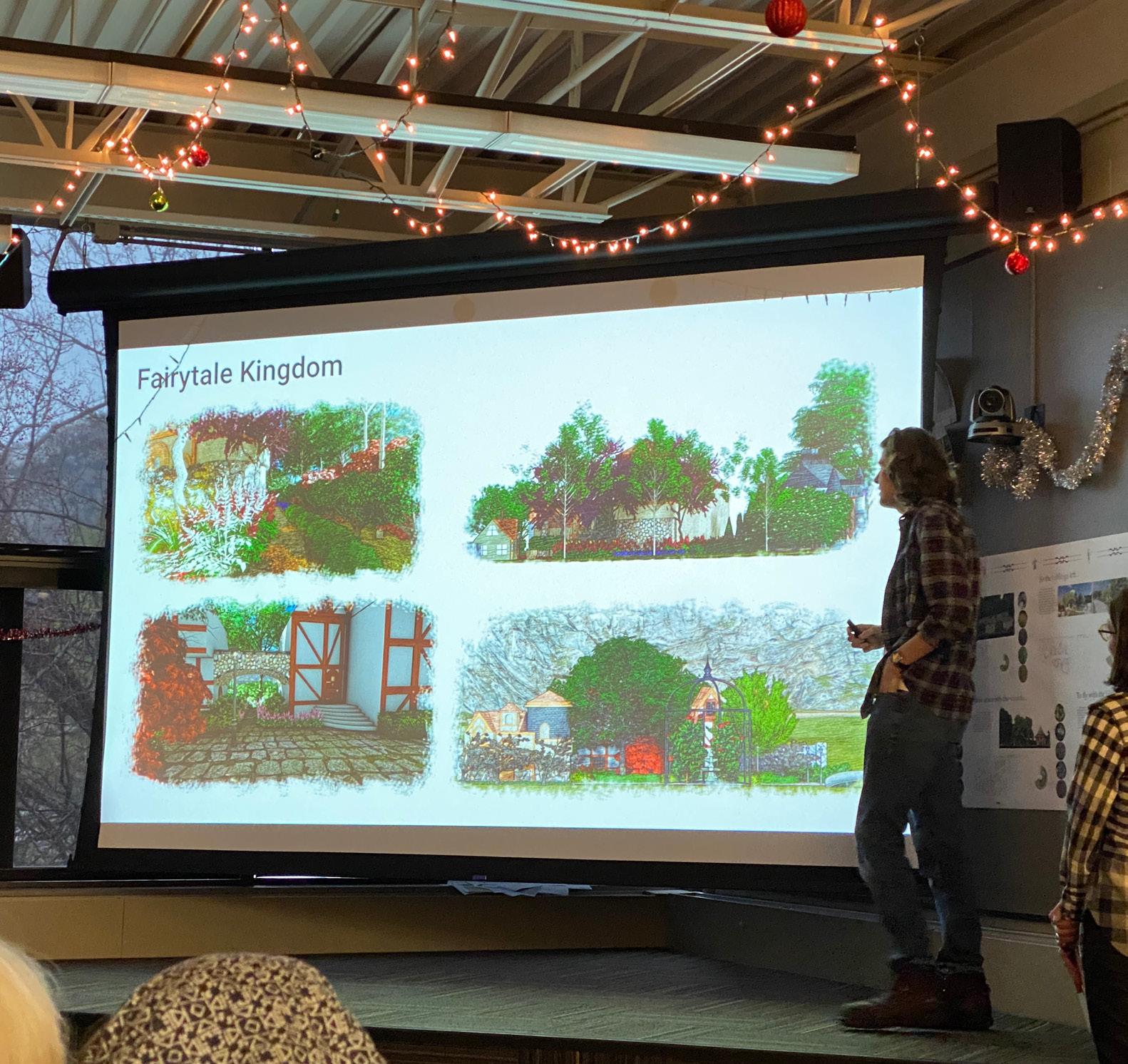
This year in LAEP 3500 Planting Design taught by Benjamin George, the Junior class learned valuable insights into techniques and technology that are essential to the planting design of a landscape. The students utilized technology in a
workflow setting including AutoCAD, Land F/X, SketchUp, and Virtual Reality (VR).
This workflow lets designers see spaces in 3D while they are creating them, helping orient size and scale of spaces better. Students can try
out different plant combinations by seeing them in realtime. This supports their creativity and gets our designs just right. With new technologies, clients can see our designs like never before. They can wear a VR headset and walk through the virtual space, understanding our ideas better. This makes teamwork more effective and efficient, especially when approving final designs.
Students can utilize new workflows and can incorporate technologies and programs such as VR to improve their skills in real-time. This prepares them for internships and jobs in landscape architecture and helps them understand how technology is ever changing the field.
USU LAEP is transforming how students design landscapes making them more creative, collaborative, and efficient. By embracing new and innovative technologies such as VR, students will have valuable skillsets bolstering them into their careers.
Over spring break, fifty students from the LAEP Department at Utah State University embarked on an unforgettable study abroad adventure to Japan. Guided by their Associate Professors, Benjamin George and Jake Powell (with the indispensable help of Japanese professor Nobuaki Irie), the students had the opportunity to dive into Japan’s rich cities, cultures, and landscapes. From the bustling streets of Osaka to the serene temples of Kyoto, and the vibrant cityscape of Tokyo,
each stop offered a unique experience.
After having just arrived in Japan, the students visited the lively Shinsaibashi-suji shopping street in Osaka. At night, this bustling arcade is alive with neon lights, trendy boutiques, and delicious street food. Students wandered through the shops and soaked up the vibrant atmosphere in a perfect prelude to the remainder of the trip.
The next day started with a visit to Osaka Castle, where we explored the grounds, learned about its history and admired the architecture. The plum orchard on the castle grounds was in bloom, with floral colors in all shades from bright pink to white.
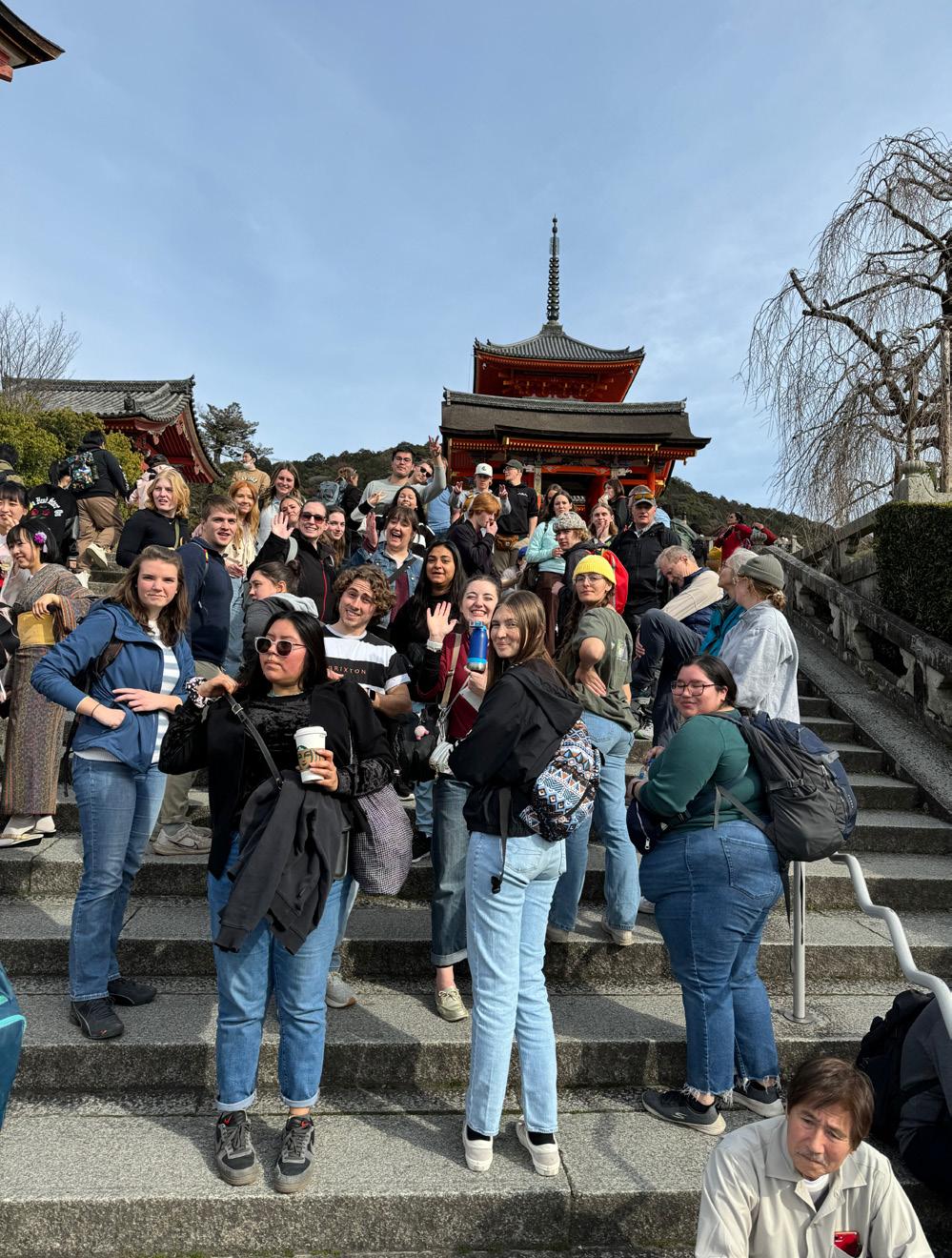
Next, the students headed to Tennoji Zoo and then ended the day at Shinsekai Market, a nostalgic district filled with restaurants and stores decorated with extravagant colorful signage
that often-employed sculptural forms. Lots of traditional Japanese cuisine was sampled, which the students were particularly fond of throughout the trip.
Leaving Osaka by bus, we traveled to Nara, the ancient capital of Japan. Our first stop was Todai-ji Temple, the largest wooden shrine in the world that is also home to the world’s largest bronze Buddha statue. The sheer size of the statue was aweinspiring, but the students most enjoyed trying to squeeze through a hole in one of the columns known as Buddha’s nostril, through which only a righteous person can fit. Outside the shrine, the famous (and friendly) sacred deer of Nara Park were keen for attention from the students, and sometimes a little pushy when they didn’t get all the attention they wanted. Next, we visited Kasuga Grand Shrine, famous for its hundreds of stone lanterns and surrounded by a sacred forest that creates an ethereal setting. Our day concluded with a hike in Nara’s Primeval Forest where the massive and ancient trees offered a peaceful contrast to bustling Osaka and the crowded shrines
we’d seen so far.
Kyoto was next on our itinerary. Our first day began at Ryoanji Temple, famous for its Zen rock garden. The simplicity and symbolism of the garden was fascinating and many of the students immediately sat down to sketch it (which we found out was technically against the rules… oops). Although we didn’t have long at Ryoanji, its simple aesthetic character left a deep impression. From there, we visited Kinkaku-ji, the Golden Pavilion, which glistened beautifully in the surrounding pond. It was fascinating to move through the site and note how the design of the garden and shaping of the trees was done in a way to carefully frame the pavilion from different angles. That afternoon, the students had some free time to explore Yasaka Shrine and the Gion before we hiked to the grand temple of Kiyomizu-dera. Set on a steep hill overlooking Kyoto, this impressive temple is built on impressive wooden supports and provides sweeping views of Kyoto. Our walk back towards Kyoto was along Ninenzaka Street, lined with traditional Japanese wooden houses and
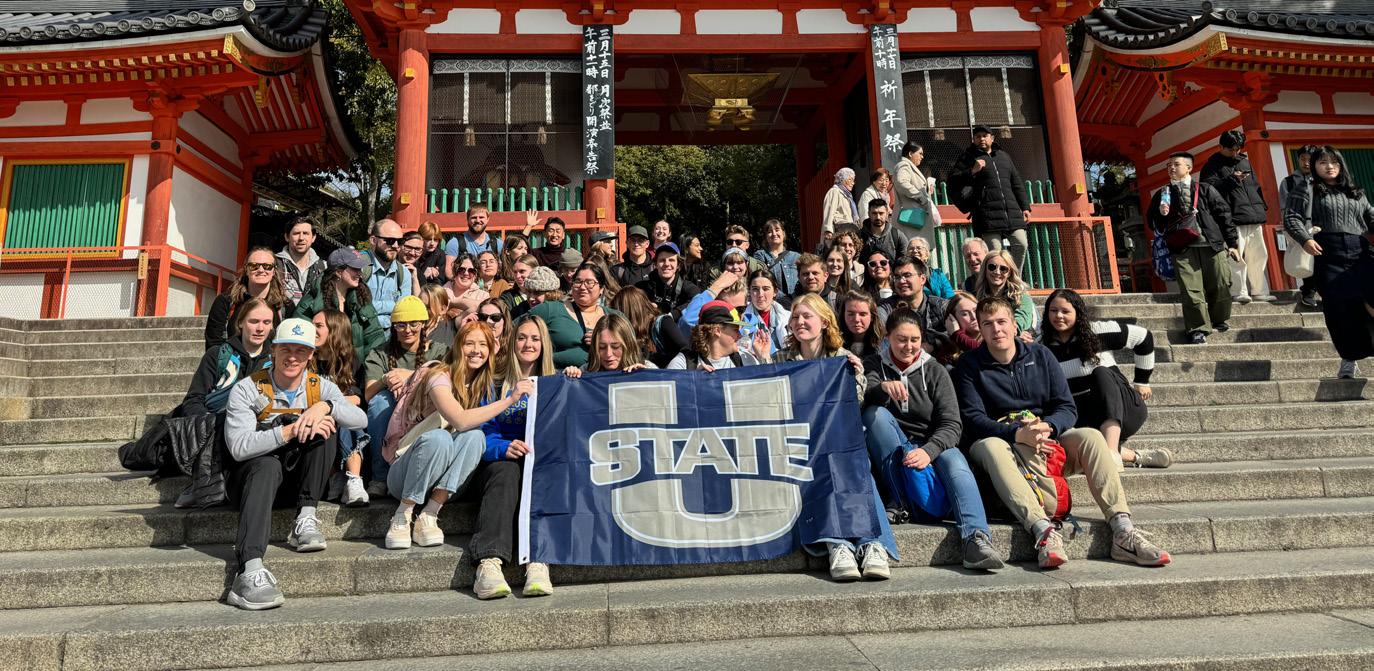
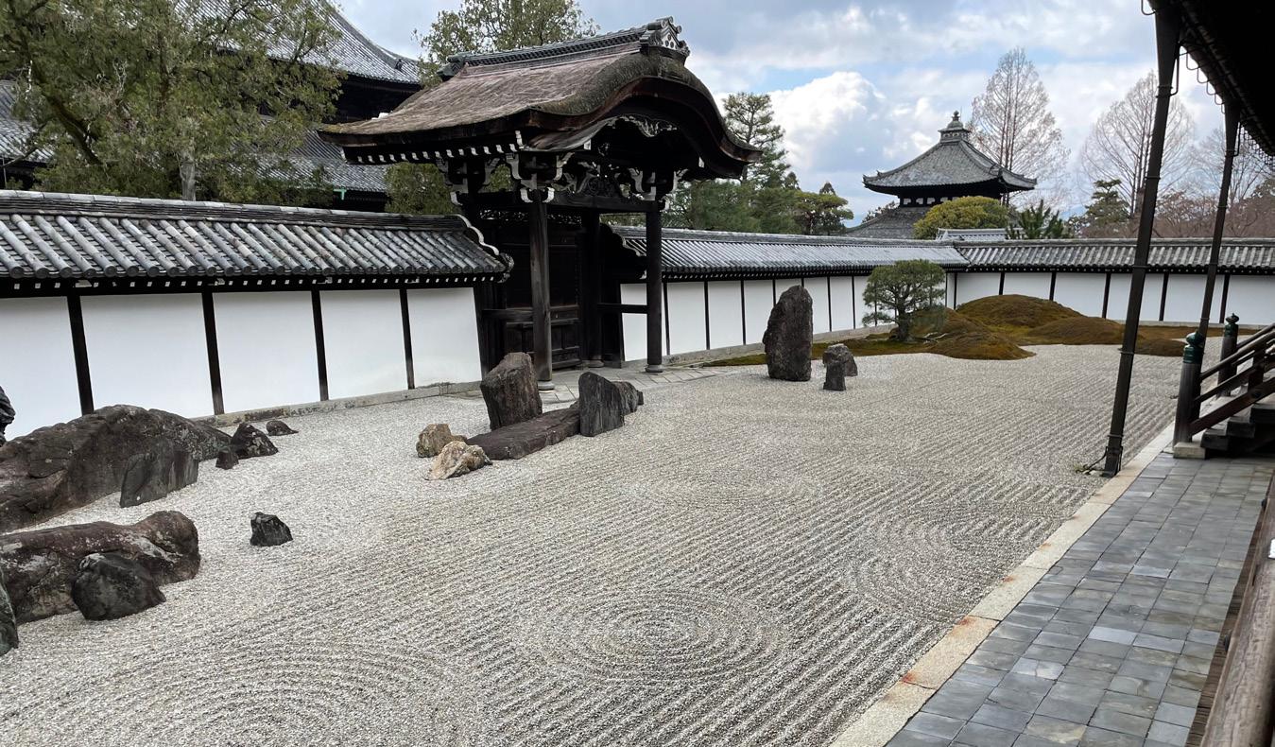
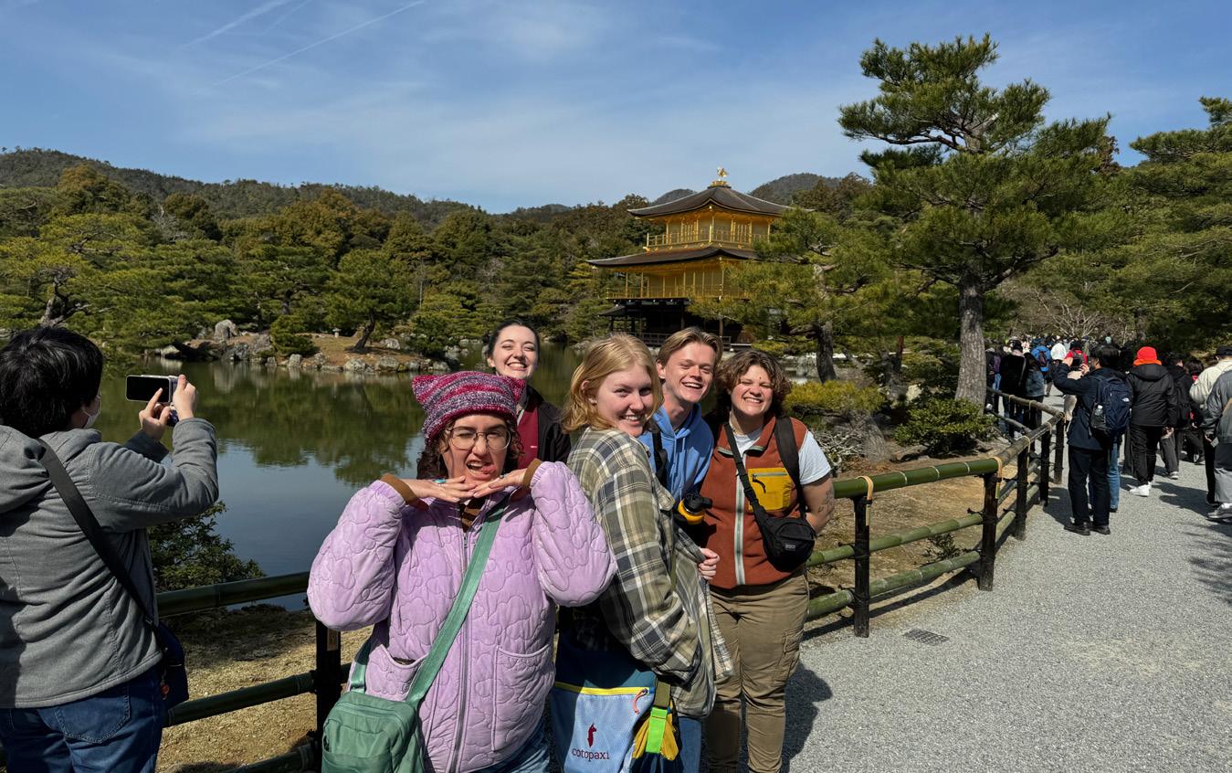
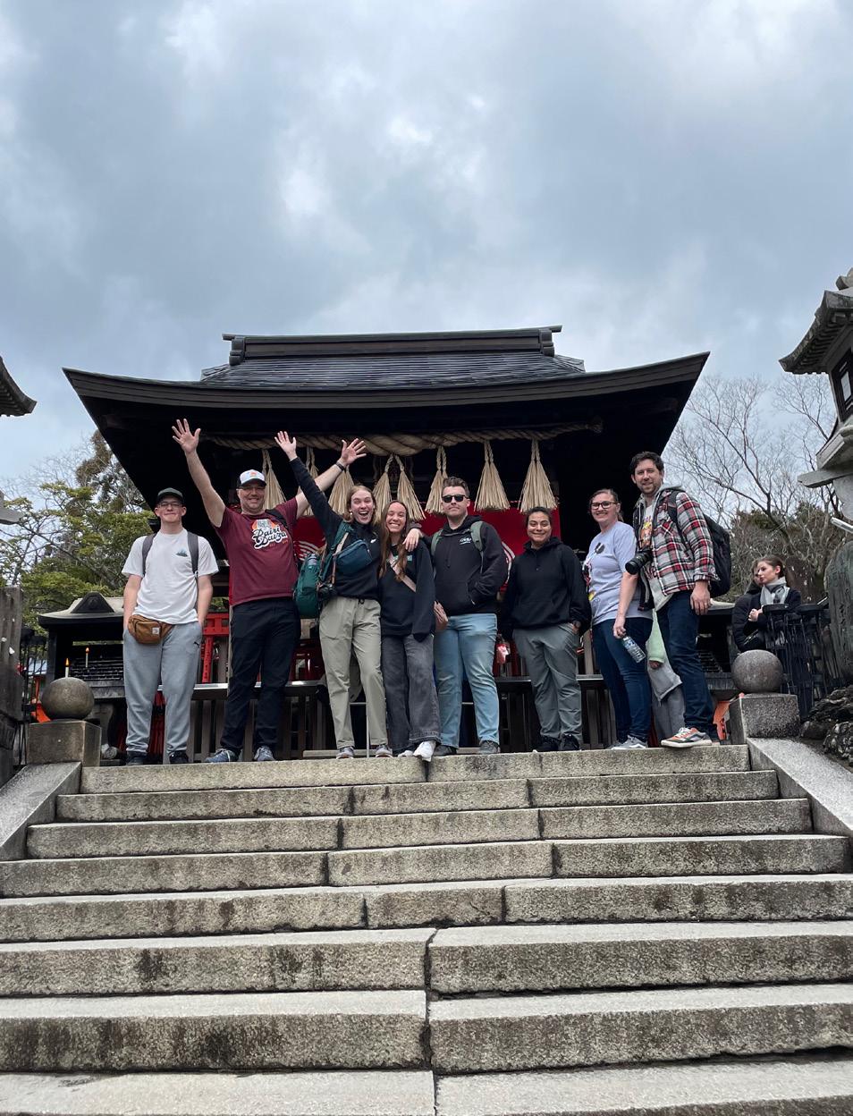
The trip was eye opening to the many different ways of designing and planning spaces. We immersed ourselves in Japan’s rich cultural heritage through learning about its unique approach to landscape design, urban planning, and architecture. We explored serene gardens, bustling cities, and the verdant nature. We built a deep appreciation for Japan’s meticulous attention to detail and a culture that harmonizes tradition with modernity. Despite the busy days, the students wished we could have stayed longer, as visiting Japan had an incredible impact on all of us. Students celebrate reaching
stores, was almost like stepping back in time – if not for all the tourists crowding the street!
The next day started with a rainy visit to Taizo-in, a subtemple of Myoshinji, where we admired the stunning gardens. It was magical to sit within the temple and look at the carefully framed view of the gardens outside while the rain fell. Despite the weather, this was perhaps one of the most wonderful moments with a quintessential Japanese garden. A short trip took us to the Arashiyama Bamboo Forest, where we walked through the towering bamboo groves on our way to Okochi-Sanso, the former villa of a famous Japanese actor. Secluded on a hill, the garden is less popular with tourists and provides an enjoyable break from the bustle of Kyoto’s other main sites. A hike to the top of the garden’s paths provided an expansive view of the natural landscapes outside Kyoto.
Students had a free day in Kyoto where they were able to explore the sites of their own choosing. Many went to the famous torii gates of Fushimi Inari, the Botanical Gardens, the
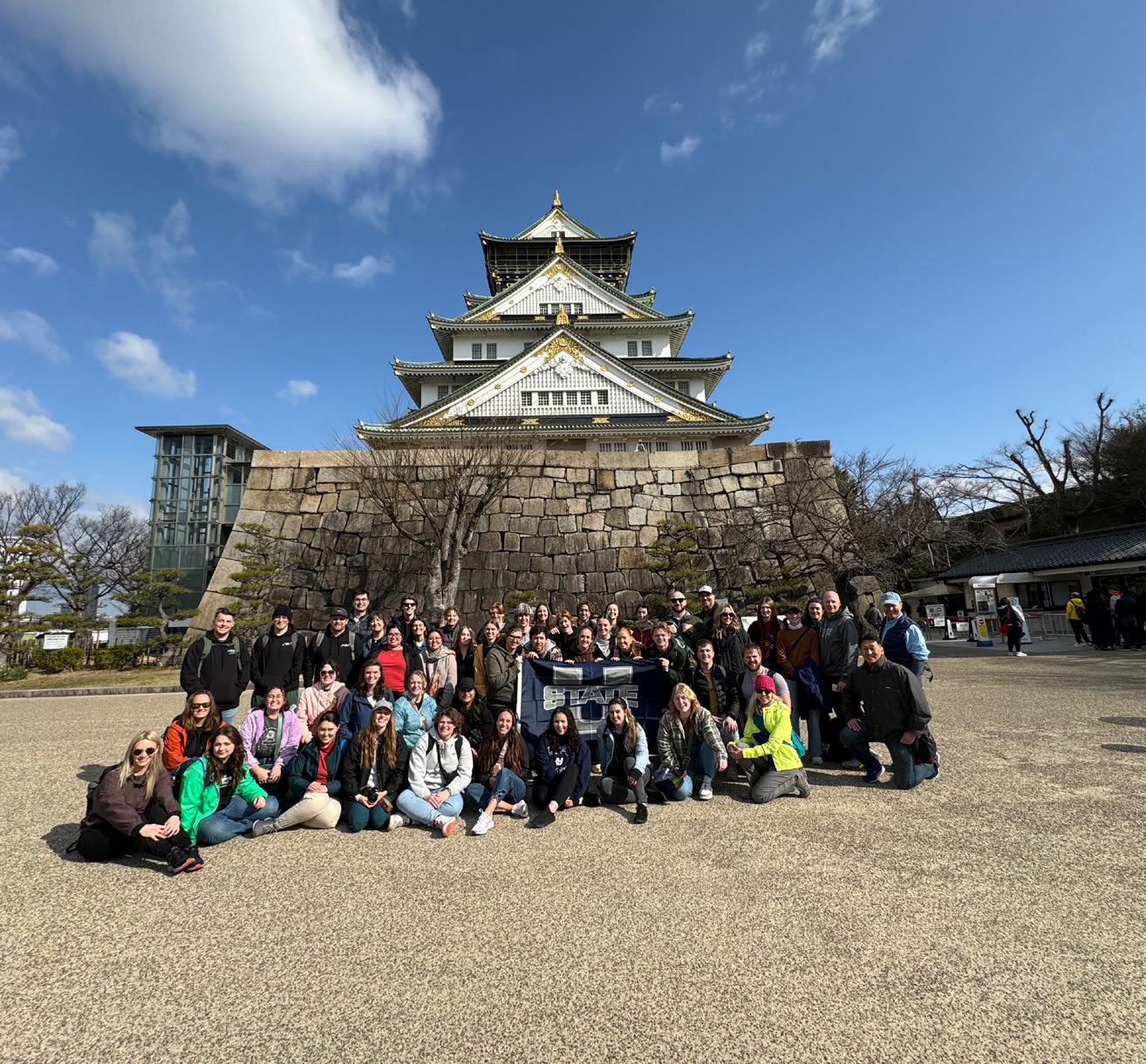
Royal Palace, and viewing the Sakura (cherry trees) blooms. Others engaged in cultural activities, including experiencing traditional Japanese crafting and clothing. It was a perfect end to our time in Kyoto, with the only complaint that it ended too soon.
The following morning, we boarded the Shinkansen (bullet train) to Tokyo, enjoying the scenic views along the way from a window traveling at 200 mph. Although clouds mostly covered Mt. Fuji, the clouds lifted for a moment to reveal the snowcapped volcano. In Tokyo, we first visited the Tokyo National Museum, where we explored a vast collection of art and artifacts detailing Japanese history, art, and culture. Our day concluded with a visit to Azabudai Hills, a modern urban development showcasing Tokyo’s innovative city planning.
The next day was dedicated to fun at Tokyo DisneySea. One of the themes of the trip was how Japan is a unique mix of Eastern and American culture, and DisneySea is a perfect example. We explored the unique themed areas, enjoyed rides, and ate the shockingly
reasonably priced food.
The final day of the trip was wrapped up with an optional trip to watch Yakult Swallows baseball game. The game was played at Jingu Stadium, which is one of the oldest baseball stadiums in the world and hosted early American stars such as Babe Ruth and Lou Gehrig. The atmosphere was uniquely Japanese, with fans cheering in syncopation with special umbrellas and live bands encouraging each team throughout the game.
“I have so much gratitude for how hard the students worked to provide meaningful solutions. I was so impressed with how many wonderful ideas came from this project. I am certain that many of the concepts will be implemented in one way or another into the farm. I can’t thank the students enough for their work ethic, creativity, and respect of the historical space. It was a pleasure to work with them on such an important project."
-Roxie Christensen, Caretaker, Morgan Farm

The objective of this class is for students to understand and perform the detailed process of site analysis. The site analysis process sheds light on the cultural, physical, and biological influences of existing conditions within the region on a site. Analysis is used to inform design concepts with the intrinsic characteristics of the site. Students did this through the study of landscape characteristics, influencing factors, and user and stakeholder characteristics.
The class worked through a series of six projects, organized as a progression through site influencers including human behavior, program relationships, cultural, physical, and biological factors. Their final project was a culmination
of learned skills to analyze and coordinate with a real project. The Morgan Farm is owned by Nibley City and will be developed into a working public access and 4-H support in conjunction with USU Extension. The students were asked to evaluate the site and develop working concepts, taking a design intervention into their first working design concepts.
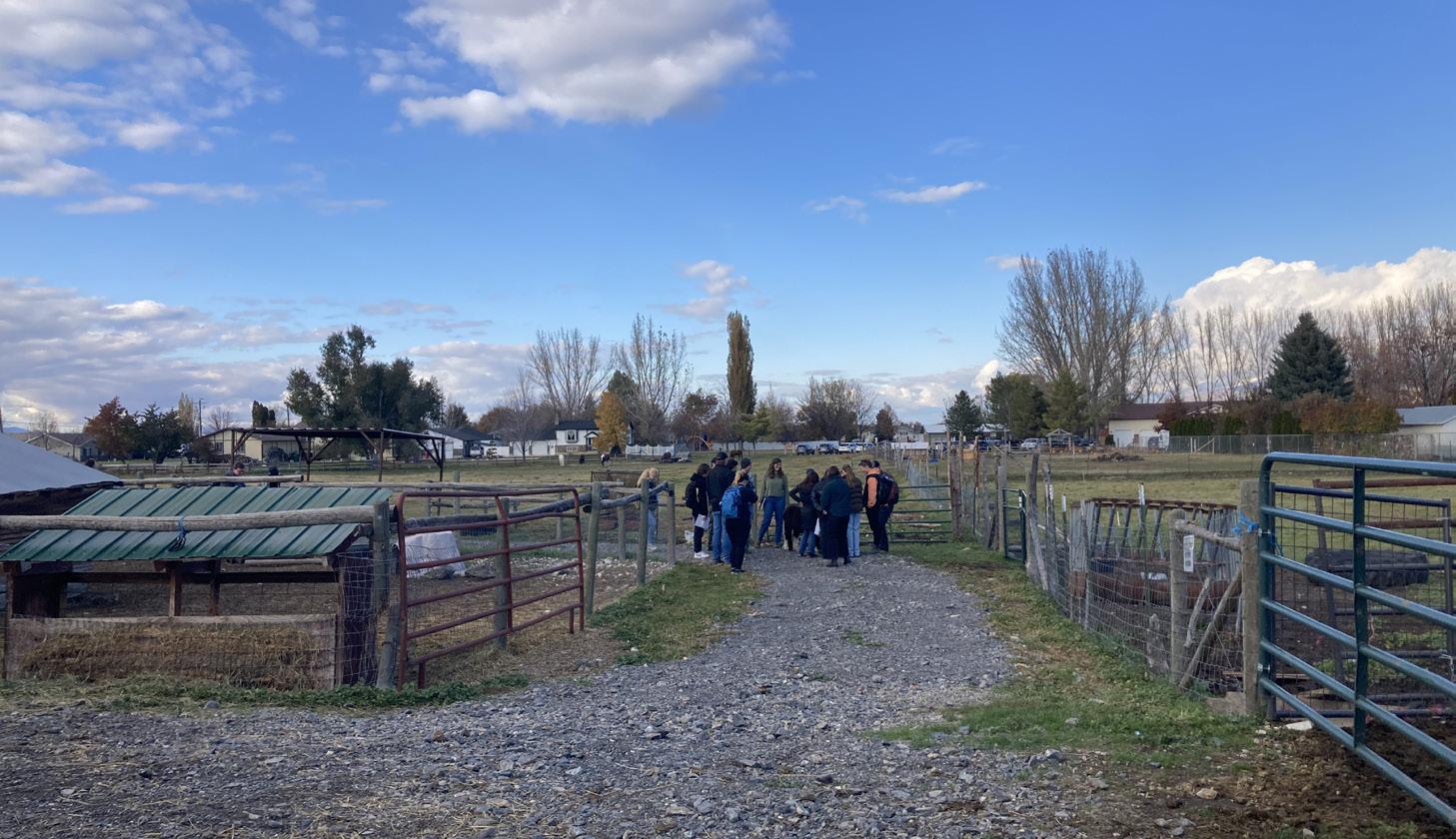
"As an Extension faculty member, I am consistently trying to identify needs within local communities and then help to find solutions. In the instance of the Morgan Farm project, it has been rewarding to connect with the LAEP students and watch them brainstorm and present so many unique and phenomenal design ideas. These students are making a real contribution to the community, more than just an arbitrary class project.'"
-
JayDee Gunnell, Director, USU Extension, Cache County
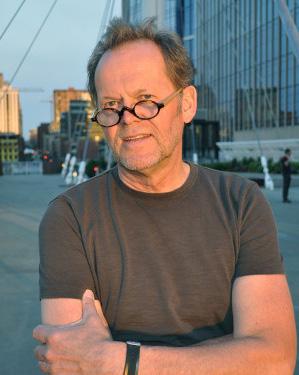
Fueled by a career-long passion to make a tangible difference in the way cities work for people and the environment, Mark Johnson co-founded Civitas in 1984 and has guided its growth into an international leader in landscape architecture and urban design ever since. Mark Johnson (BLA '75) is respected globally for his impact on cities, on design education, and on the role that landscape architects can play in leading communities through complex projects to successful results. His design process centers on asking questions, challenging assumptions, and seeking relationships between issues that others may not see. An exceptional listener, effective speaker, and empowering leader who inspires and guides team members to generate creative, innovative ideas, Mark is sought by clients and collaborators for his willingness to challenge urban issues that are rooted in economic, political, legal and social issues. His commitment to addressing these conditions and improving life in cities through the natural environment has resulted in the implementation of some of the most transformative projects in the country. Mark’s commitment to LAEP is likewise transformative.
As a tireless advocate for LAEP, and a long-standing member of the LAEP Advancement Board, Mark has generously given his time in support of LAEP’s students and the success of the program. Mark's planned gift to the department aims to uphold his commitment and contribute to a sustainably funded future for LAEP.
“I came to LAEP as a young person deeply affected by the Vietnam War and concern for the health of our global environment. At LAEP I was inspired by great thinkers, creative provacateurs and a vision that people and the planet could grow better together through design. Fifty years later, I am still energized by the values I learned at Utah State.”
- Mark Johnson, LAEP alumni
During Spring semester 2024, David Evans taught LAEP 2720 Analysis and Design II. This course builds on LAEP 2700, Analysis and Design I. A variety of different scale site design projects helped students build on their emerging design and graphic communication skills. The four studio tutors - Corrine Bahr, Samantha Adamson, Hazen Lawson, and Harrison Merrill- were key to advancing student design and digital production skills. They were actively engaged in studio critiques, software presentations, assignment grading, and overall student support. The final project of the year, the Dean’s Prize, demonstrated how much the student’s design and graphic skills
had advanced over the course of the semester.
The 9th Annual Dean’s Prize addressed a key area of the USU Housing Master Plan. The site is located on the northwest corner of Aggie Boulevard and 1200 East. The existing land uses include student housing, the radio station, USU Human Resources, Caine College offices, and surface parking lots. The USU Housing Master Plan envisions new student housing, academic buildings, structured parking, improved vehicular circulation, a pedestrian-friendly Aggie Boulevard, and a unified and diverse public open space design. The Dean’s Prize program included the planning and design of the Central Campus Area Plan
based on the vision of the USU Housing Master Plan, as well as the preparation of a streetscape plan for Aggie Boulevard that responds to current USU planning. The student learnings included site design for multi-story and mixed-use buildings, surface and structured parking design, open space, and pedestrian circulation design that links residential and academic communities with a variety of outdoor use areas, and streetscape design that supports safety, walkability, access, and gateway identity.
The Dean’s Prize jury consisted of Ken White, CAAS Dean; Mateja Savioe-Roskos, CAAS Associate Dean; John Bostock, Director of USU Housing; Wes Baumgartner (BLA '96), Landscape Architect
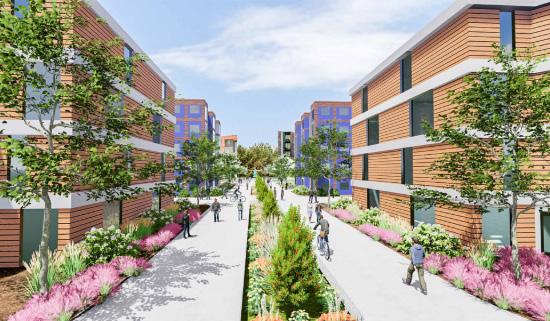
with Cushing Terrell; Keith Christensen (MLA '01), Professor and Department Head of LAEP; David Anderson (MLA'93), LAEP Professor; Jordy Guth, Associate Director of USU Planning, Design, and Construction; Katie Haslam (BLA '09), Planner for USU Planning, Design, and Construction; Mary-Claire Jennings, B+MLA student; and Steve Mansfield, Professor of Interior Architecture and Design.
The winning Dean’s Prize team was Celeste Christensen, Kaden Fox, and Cameron Hill. Dean White’s financial support for the competition was a total of $4,000, which was shared by the three winning teams based on their ranked finish.
In addition to the Dean’s Prize and project work in the studio, the students made a field trip to Salt Lake City. The first stop was a tour of Temple Square with alumni and owner of Blu-line Design, Corey Shupe (BLA '98). The second stop was a tour of several roof amenity projects designed by Loft 6/4. LAEP alumni and landscape architects from Loft 6/4, Nathan Jaramillo (BLA '15) and Kyle Funk (BLA '18), led the tour of the project. The third stop was a visit to the office of AreteCollective, hosted by alumni Colin Olsen (BLA '10) and the Arete studio team. The final stop was the office of Loci, hosted by Michael Budge (BLA '04) and the Loci team.
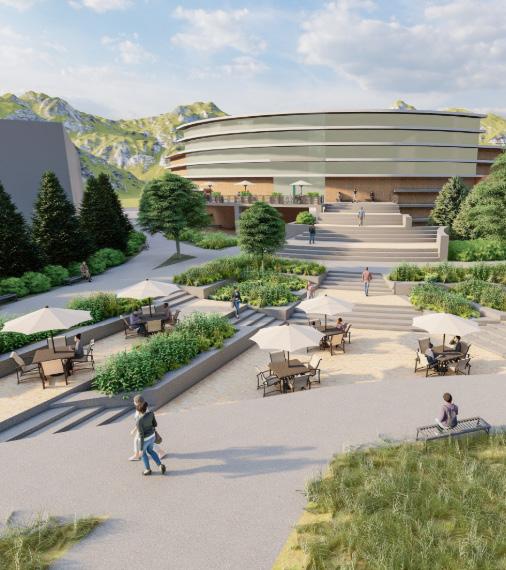
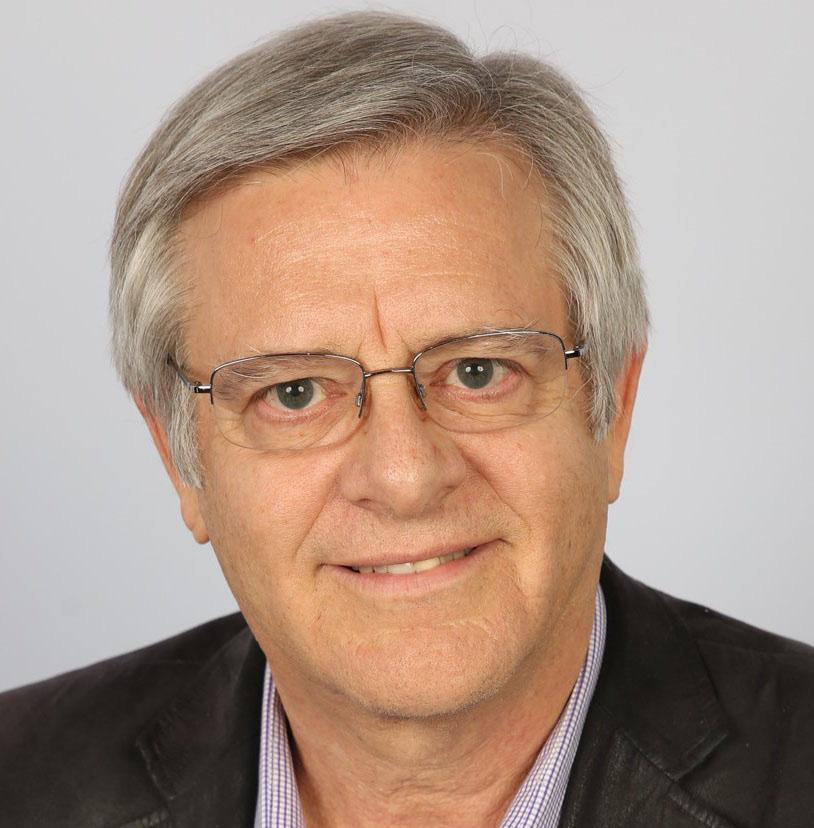
Ken Brooks’ (MLA ‘78) generous gift to LAEP has established the Kenneth Brooks Program Enrichment Endowment. The endowment creates a fund to exist in perpetuity that will provide support to be used to enrich the learning experiences for students in LAEP programs. As a long-time member of the LAEP Advancement Board, Ken’s commitment to LAEP has been invaluable. His career has been primarily as a landscape architecture educator and included courses and workshops in the topical areas of plant materials, advanced landscape architectural design, geographic information systems, interdisciplinary collaboration, design research methods, place-making, design performance evaluation, and natural environmental systems. He has served as the President of the Council of Educator’s in Landscape Architecture, and was a founding member of Sigma Lambda Alpha. Ken is also a proud Fellow of the American Society of Landscape Architecture. He retired as Professor Emeritus of Landscape Architecture and Urban Design in May 2022 from The Design School at Arizona State University. He continues his professional service activities with various organizations, including ASLA, CELA, LAAB, LAF, USU and CSU.
This year, the Introduction to Environmental Planning and Sustainable Development course experienced an unprecedented increase in registration. This resulted in its biggest class size ever of nearly sixty students, with many of them originating from outside the department.
Dr. Daniella Hirschfeld taught the class, along with her PhD student Forest Cook. Students were introduced to a variety of interdisciplinary topics in environmental planning. Some of these included understanding natural and altered ecosystems, soil science, air and water
quality, as well as climate change and how we as planners integrate this information into our plans and designs.
To dive deeper into these topics, students participated in engaging lab exercises that brought them out of the classroom and into the real world. Students got to collect valuable data on air quality in Cache Valley and urban forestry, further developing their understanding of the importance of sustainable interventions in our towns and cities. The students also got to embark on a field trip of their
choice to the student organic farm, the water quality lab, and into Logan Canyon to collect macroinvertebrate samples.
For the final project, students broke into teams to research complex issues in environmental planning and sustainability. They got to collect and analyze data, develop a final report, and present their findings to the class. Projects included the impacts of concentrated animal feeding operations on air quality, soil health and compaction, and the famous Energy Wars on USU’s campus.
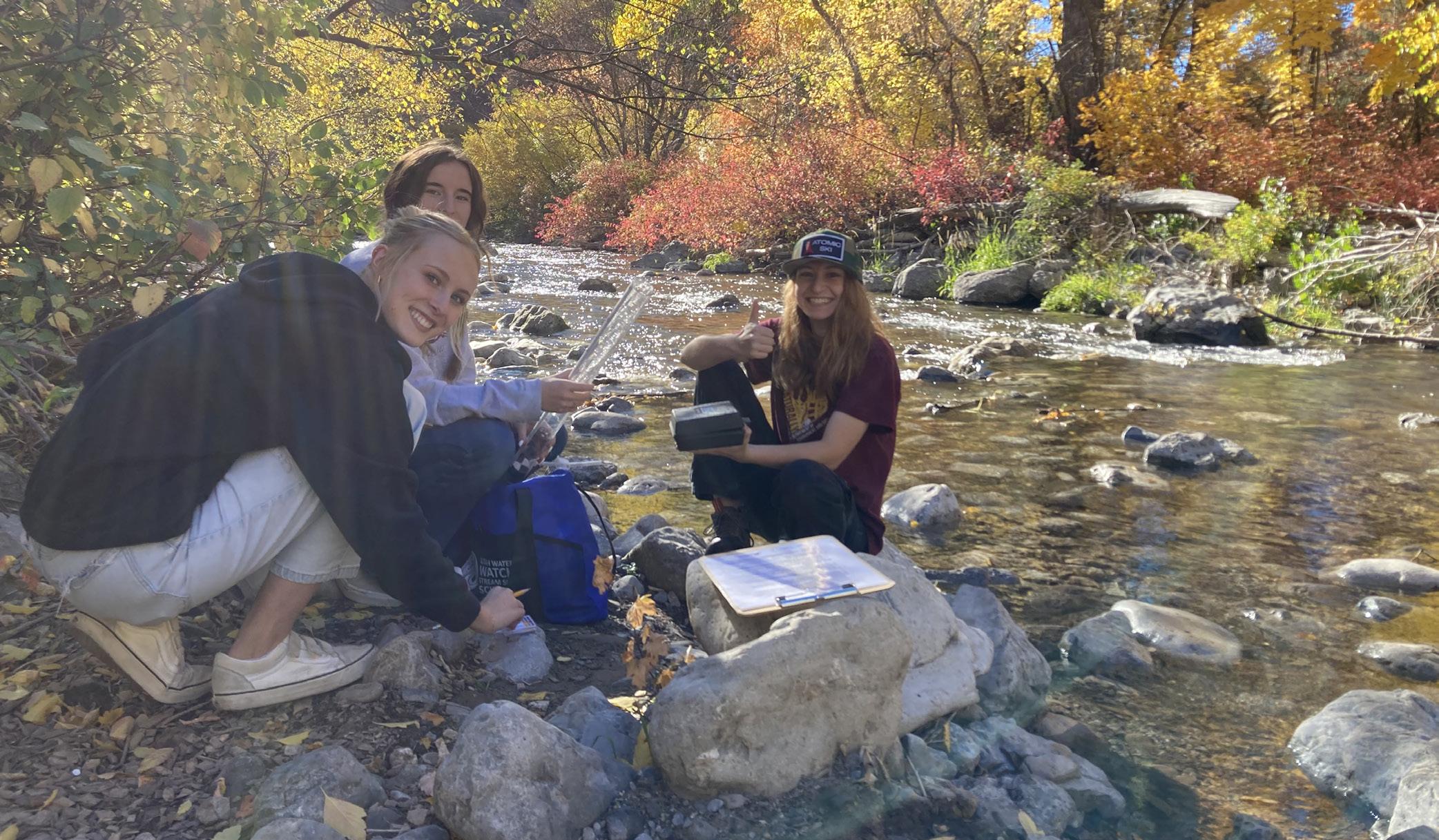
LAEP 1040 students collect samples in Logan Canyon.
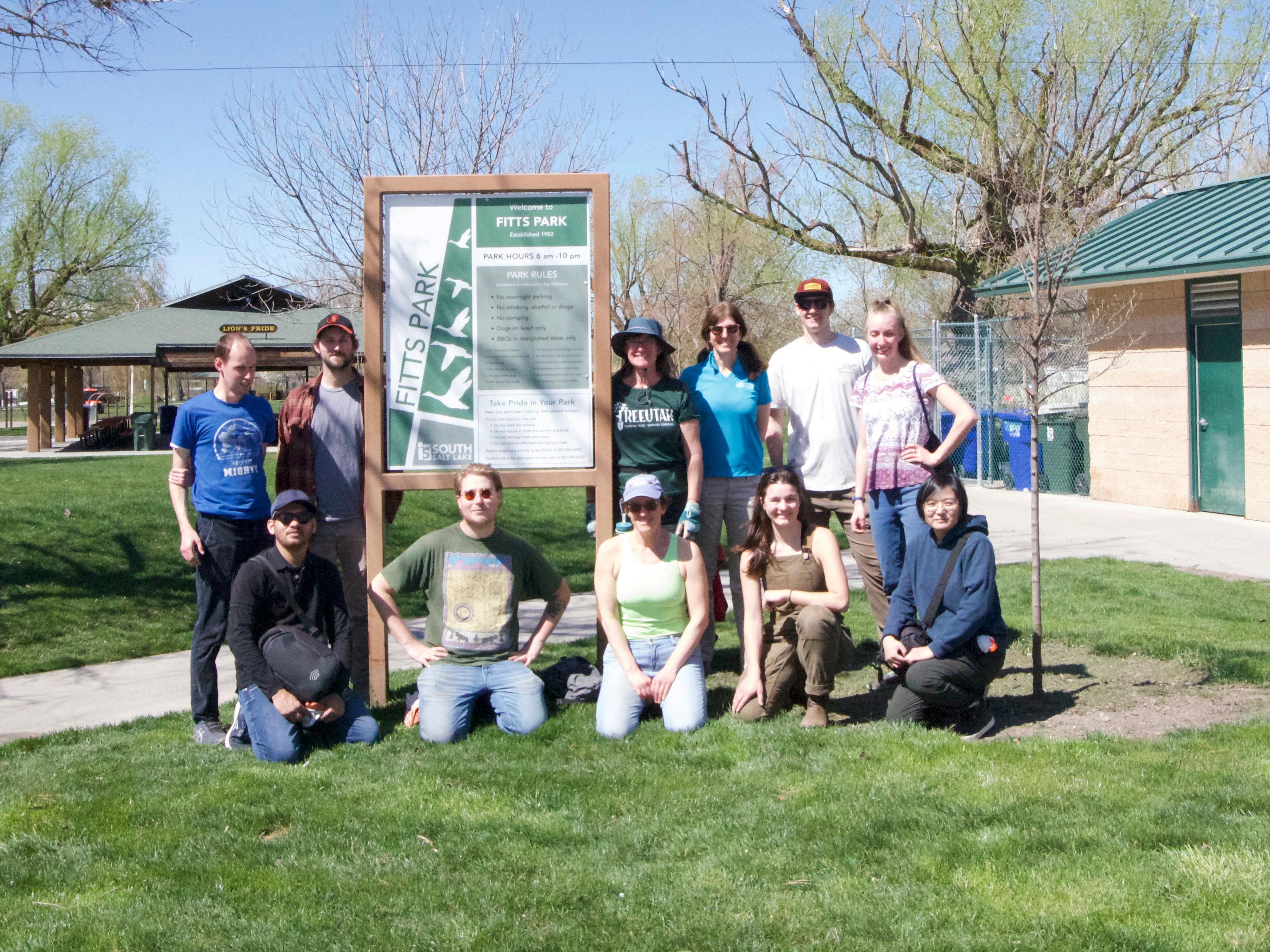
To delve deeper into their pioneering work, visit their webpage: sites.google.com/view/laep6120-tree-planting-in-sslc/home
In urban landscapes, trees are integral to community well-being. From fostering social cohesion to fortifying environmental resilience, the benefits of urban forestry are manifold. These benefits are typically experienced by wealthier and whiter neighborhoods, while
predominantly low-income and majority-minority communities lack an urban forest. In Spring of 2024 the LAEP 6210 Bioregional Management and Policy class tackled this pressing issue in partnership with South Salt Lake City and TreeUtah.
Under the guidance of Drs. Daniella Hirschfeld and Huaqing Wang, alongside PhD student Forest Cook, students embarked on a semester-long exploration into strategic planning for urban forestry. Their objective: To identify optimal tree planting
areas in South Salt Lake City. The students were required to consider five topics: 1) social equity, 2) hydrology, 3) urban heat mitigation, 4) human health, and 5) biodiversity.
Week by week, student teams delved into various aspects of sustainable urban planning, refining their skills in analysis, synthesis, and collaboration.
Equipped with a multidisciplinary approach, they collaborated with city officials and the nonprofit organization TreeUtah to identify areas ripe for green initiatives. Their efforts culminated in handson participation, as students joined community leaders to plant trees at Fitts Park in South Salt Lake. The impact extended beyond planting. At the semester’s
conclusion, the class unveiled a comprehensive tree planting map for the city, presenting their findings through an interactive web interface. Additionally, they shared their insights and results with a broader audience at Utah State University’s Center for Community Engagement’s Poster Session.
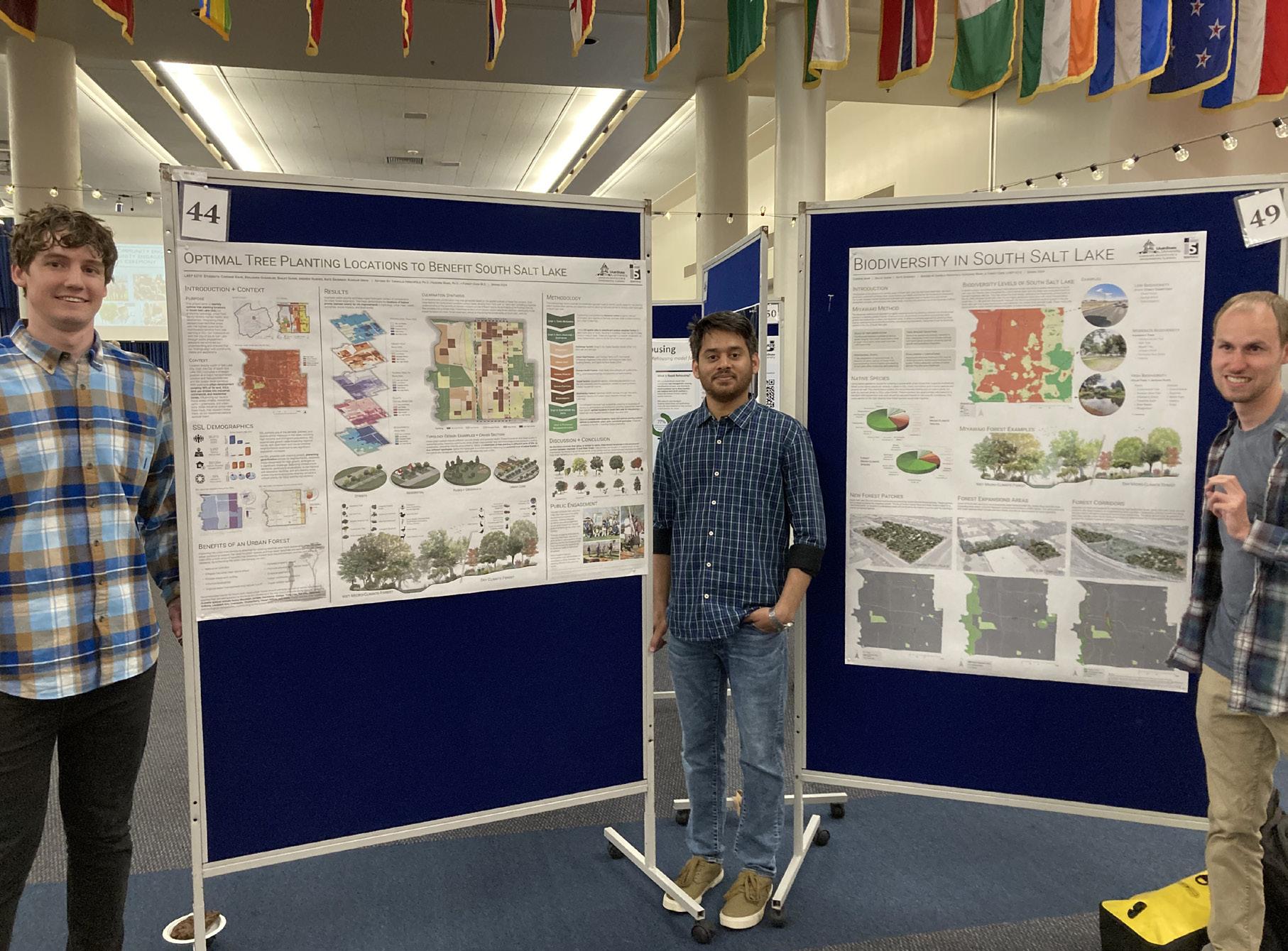
“"What I enjoyed most about this class was learning principles of environmental planning and then getting to apply them to a realworld scenario. The course concluded with a site visit and tree planting event. This practical application of what we were learning in the classroom helped me better understand the process and possibilities of regional environmental planning."
-Nathan Shumway, MsEP student
LAEP 6210 students share the results of their semester work at USU’s Center for Community Engagement’s Poster Session.
Top poster: Habitat for people and species
Bottom poster: Addressing extreme heat in SLC
An additional poster illustrated growing food in
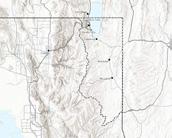




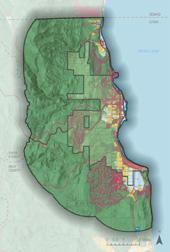
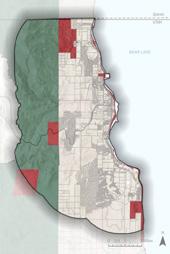
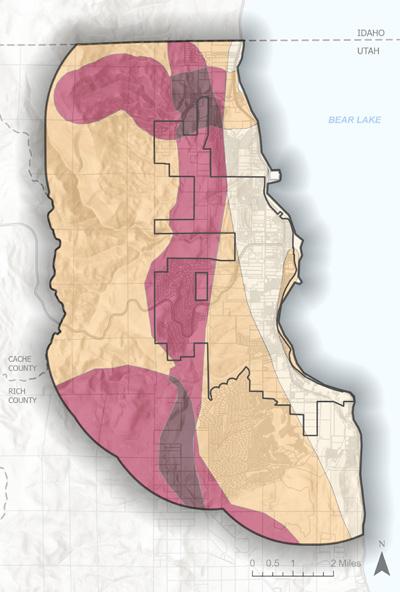
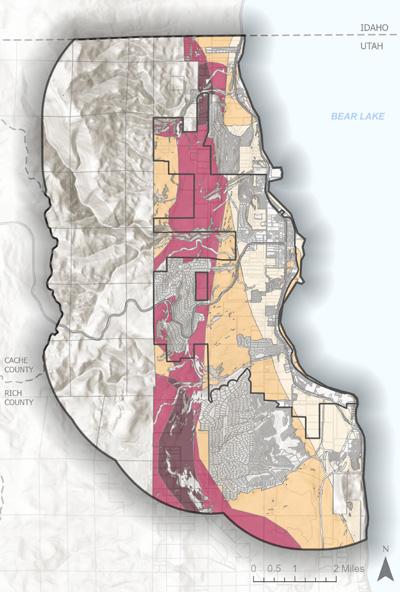
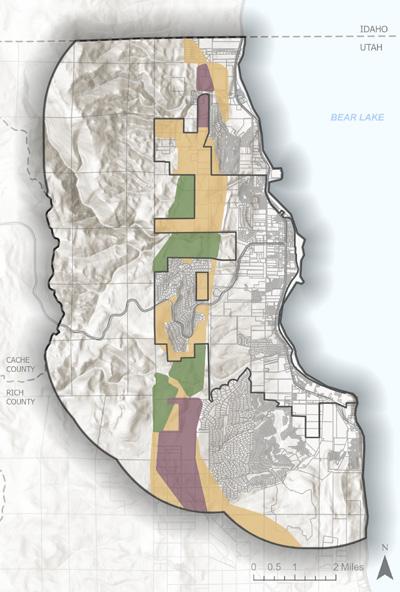
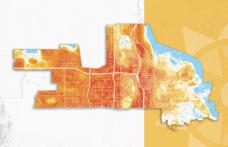
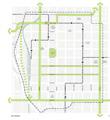


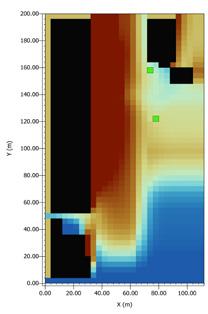












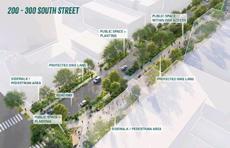
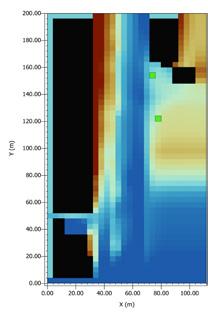







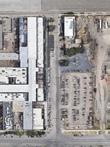
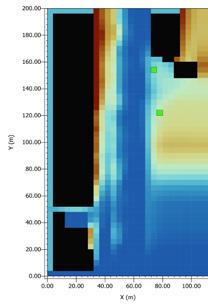







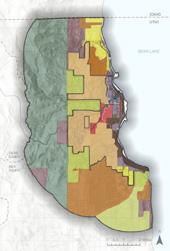








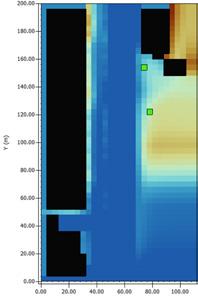










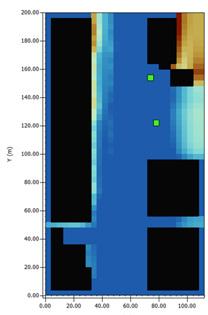




Landscape ecology examines the structures and functions of all kinds of landscapes including those deeply modified by human activities. Landscape ecology can be used in many management and planning contexts. The information derived from landscape ecology analysis can be used to inform and guide decision making.
In this class we focused on understanding landscape ecology through data analysis and real-world settings. Students were taught the fundamental building blocks needed to assess landscapes and evaluate statistical changes that are occurring. This year the class was intentionally designed to promote these three primary learning objectives: 1) Knowledge of the foundational concepts and theories of landscape ecology; including the fundamentals of spatial relationships, key flows through complex systems and crucial dynamics of the landscape mosaic over time; 2) Analysis of the impacts of development on wildlife habitat, species diversity, and resilience using various data gathering and modeling techniques; and 3) Synthesis through oral, written, and visual communication, as well as skills of planning, design, and management techniques that will enhance wildlife habitat value while balancing the demands of
development.
To ground the theories of landscape ecology in real world settings, students designed and conducted research projects. The students spent two months digging into data, analyzing their sites, and applying their thinking to planning decisions. Below are summaries of the three posters the students produced. All three final posters can be viewed online.
In this project three students investigated Garden City in Bear Lake and the potential to help ensure that local species had protected habitats. Through their work they identified three development types. First, protected spaces that should be kept as habitat. Second, places that should be designed to allow for both species and human habitat. Third, where development should be allowed to proceed. These three categories allow for necessary development to match the growing demand for recreation at Bear Lake while also acknowledging the importance of biodiversity of the region.
This project was an excellent blend of urban challenges and landscape demands. Salt Lake City is planning to create a Green Loop through the
center of the city. Students for this project learned a new software, ENVI-met, that allowed them to simulate impacts to microclimates. Using this tool, they were able to compare different urban green street typologies with a particular focus on canopy cover. The students found that the proposed 100% canopy would improve the microclimate of the street and provide needed relief from future heat threats.
Students in this project tackled the interesting challenge of identifying places to grow food for those living in food deserts. The students used environmental justice data and urban park data to identify the locations that would produce the most food. Through their methods they identified two parks: Jordan/ Glendale Parks and Redwood Nature Area, that would produce the most food relative to the population they would serve. Through their work, the students were challenged by the analytical approach of the class and rose to the occasion. The students pushed their own boundaries and developed high quality analytical work. They learned to use data, apply landscape ecology theory, analyze landscapes, and create compelling posters.
"The information was interesting, and exposed us to a variety of different ideas and issues that will help me be a better landscape architect. I also really appreciated being able to think about research, write a proposal and conduct a project.”
-LAEP student
Written by: Dennis Hinkamp, Writer, Media Production Extension and CAAS Marketing and Communications
Like most people, Caroline Lavoie had to look up Azerbaijan on a map when she first heard there was a Fulbright opening there. Azerbaijan shares borders with Russia to the north, Iran to the south, and Armenia and Georgia to the west.
“I knew little about the country before going there the fall of 2023,” Lavoie said. “I was listed as a Fulbright specialist in urban planning, and it was just serendipitous that the position and the September-October time frame worked out.”
The Fulbright Program was created to allow academics to explore different parts of the world safely and to build lasting connections between people in different countries by building mutual understanding among nations. The organization’s slogan is, “World Learning: Education, Development and Exchange.” It is a U.S. government-led partnership among 160 countries meant to build lasting connections among people in different countries by building mutual understanding.
Lavoie is a professor in Utah
State University’s Department of Landscape Architecture and Environmental Planning and specializes in urban design. She spent most of her four weeks at Azerbaijan Architecture and Construction University in Baku. The city is located on the Caspian Sea and is home to 2.1 million people, which is about 30 percent of the country’s population.
The city of Baku, like many U.S. cities, is looking at new concepts of urban design to handle growth. “It has post-Soviet elements along with striking modern architecture
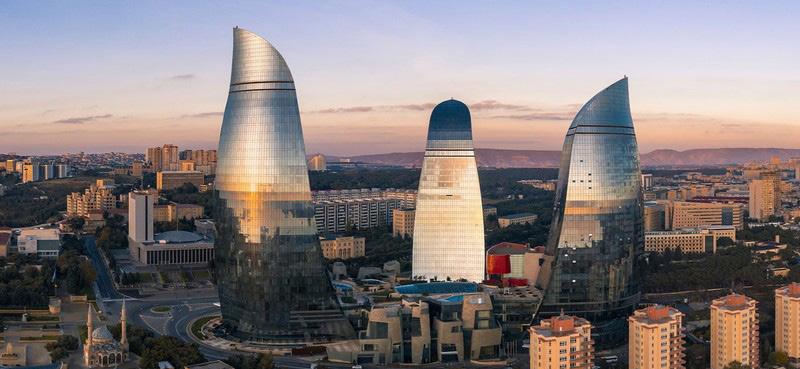
that defines the coastal skyline,” Lavoie said.
If you look up photos of Baku, the three Flame Towers stand out. The towers were designed to look like flames or natural gas fires. The Flame Towers, completed in 2012 symbolize natural gas, the country’s largest export. The Heydar Aliyev Cultural Center has a distinctive wave appearance that flows into public spaces.
Lavoie co-taught several classes in an urban planning and architecture department specializing in sustainable urban design. About the language barrier, she said, “I tried the Google Translate app, but I still needed a lot of help.”
Drawing and sketching are among Lavoie’s artistic and academic strengths, and she used those skills along with photography to convey urban design concepts to her students and fellow faculty. Lavoie sketched many aspects of the Baku public spaces as she took students around the city. Also, other tools such as Google Earth Pro, WhatsApp, and LinkedIn helped with communications.
“They teach classes in three tracks, English, Russian and Azerbaijani,” she said. “So, I was able to teach some of the classes in English and had the help of someone translating for me in the classes not offered in English.”
Though most technology was available there, Lavoie said there were some challenges with things we take for granted such as printers and projectors. The college structure there is more staid than in the U.S. There were classrooms, but no studio spaces where students could work in a design-focused program like urban planning, which made it challenging to share and discuss work in progress.
It was an interesting time to be in Baku, as the city is undertaking
a redevelopment master plan to manage changes that come with major growth, Lavoie said.
One thing she hopes to bring back to students at USU are some urban design concepts not based on a grid system. Baku is very walkable with public spaces integrated throughout. Among the features she found unique were the pedestrian bridges and underpasses that allow people to safely cross busy roadways. She was also impressed
with the dense tree-planting areas that have become urban forests.
Lavoie said she plans to continue communicating with students in Baku and would like to work on a common urban design studio project with students there and at USU. Lavoie has also done sabbaticals and academic programs in Mexico, Australia, and India as well as many faculty-led trips for students to various European locations.
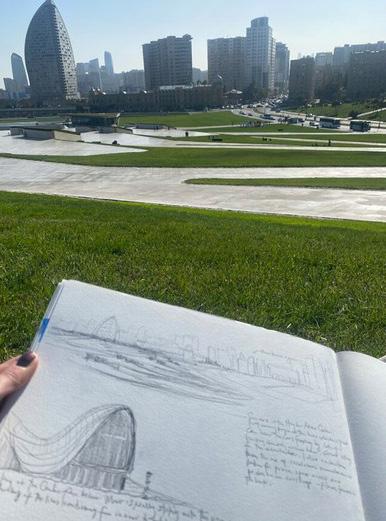
Professor Caroline Lavoie sketches a city landscape in Baku, Azerbaijan.
Photo Credit: Caroline Lavoie
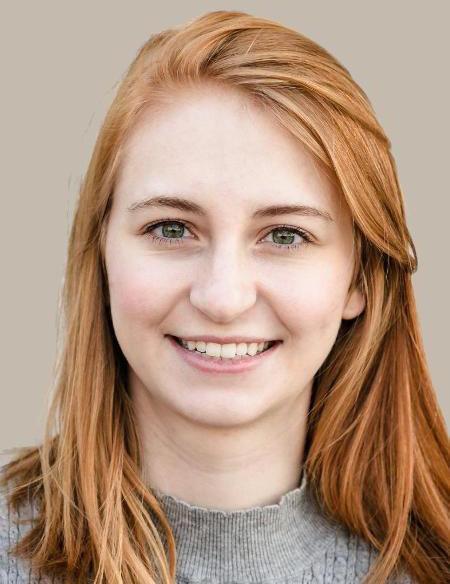
Hailey Hicken
Brian Huculak Aggie Family Scholarship
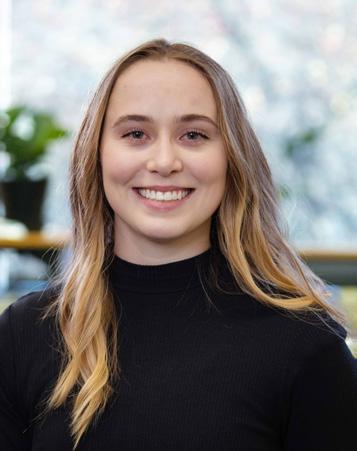
Natalie Keller Craig Johnson Scholarship
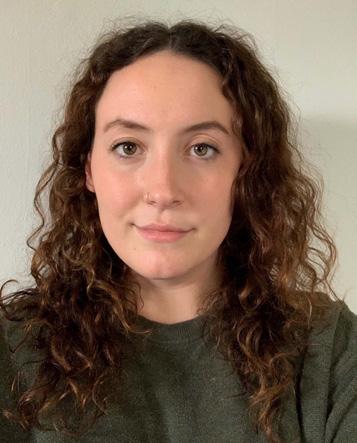
Hadley Ocheitree Jackson Family Scholarship
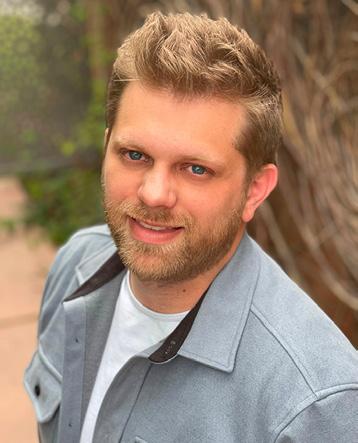
Nicholas Barney Kenneth G. Volkman Memorial Scholarship
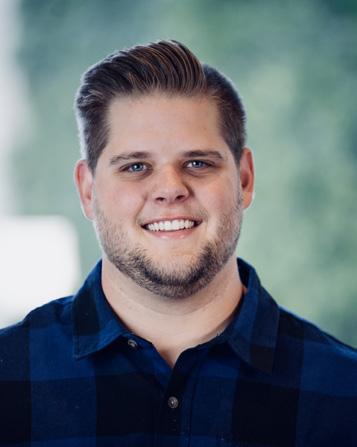
Bolton Midgley Professor A.A.
Heravi LAEP Faculty Scholarship
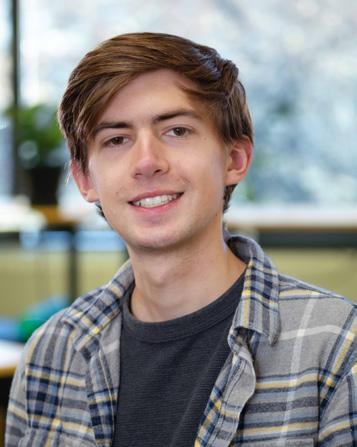
Camerson Hill David Bell Scholarship
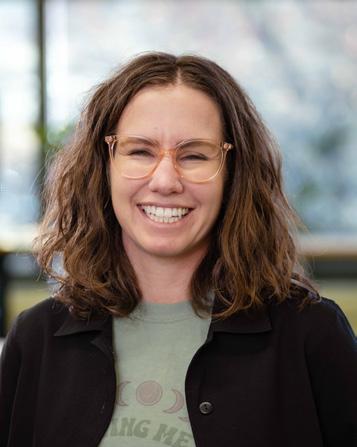
Aianna Nafziger LAEP 75th Anniversary Scholarship in LAEP
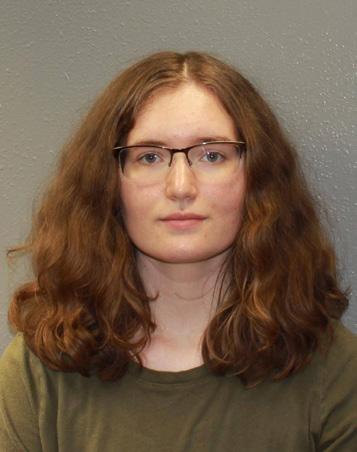
Amaya SimmonsSecord Professor A.A. Heravi LAEP Faculty Scholarship
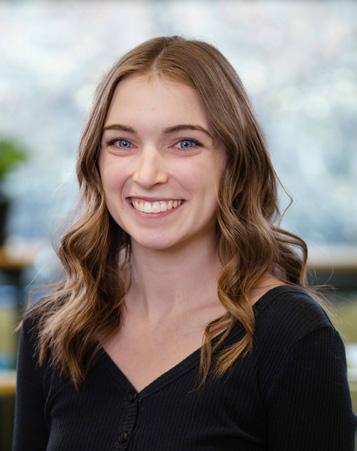
Mary Jennings David Jensen Scholarship & Kenji Shiozawa Scholarship
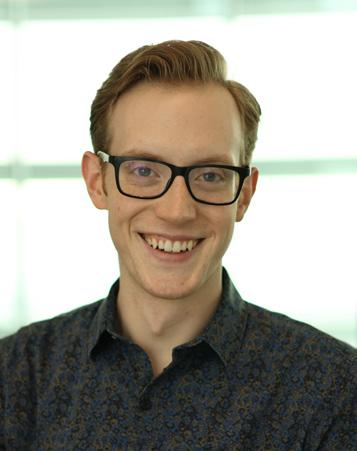
Dallin Clark LaVal Morris Travel Scholarship & GAIA Travel Grant
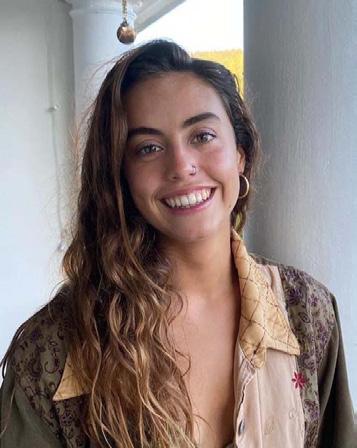
Sophia RiffoJenson The TERRA Scholarship
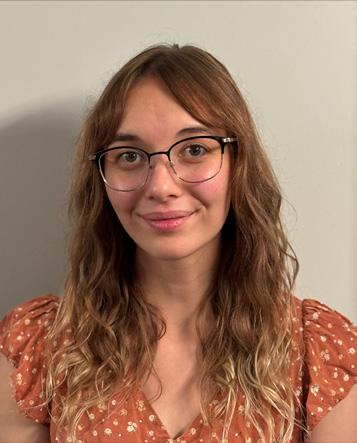
Jordan Taft Diversity in Landscape Architectue Scholarship
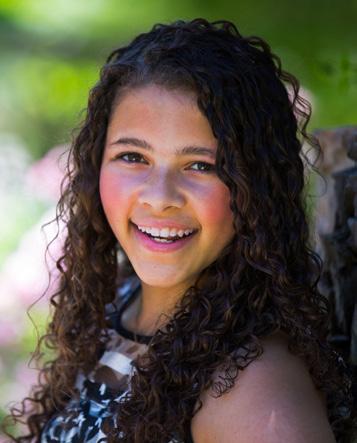
Sara Harris MLA Class of 1981 Scholarship
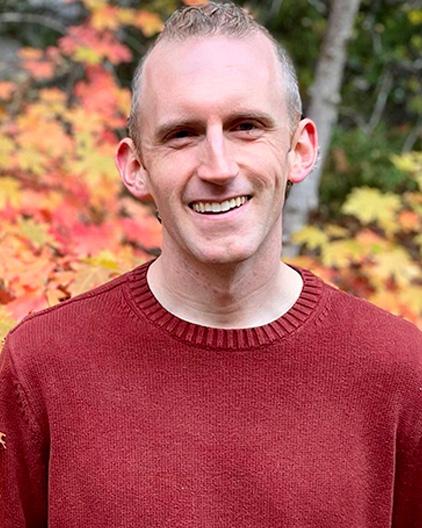
Christopher Wilson Utah ASLA Memorial Scholarship

Why did you seek work at this firm?
I pursued Design Workshop as a competitive option for my full-time employment. The Aspen office completes the widest variety of project types and generates the most revenue within the Design Workshop company which means I would have the chance to get my hands on a lot of projects. I was interested in getting more familiar with high end residential projects and engaging in the
award submission process. I was also drawn to the financial opportunities the firm offers as an ESOP.
What skills learned in the program are you using?
Everything I learned in school is already showing up for me here at the start. I have participated in Design Reviews which revolve around operating a strong wall story. I’ve done planting selection, working in Adobe Suite, AutoCAD, and operating and organizing
billable time among many other things.
What is your favorite project you’re working on?
I’m very excited to be involved in all the residential projects I have been put on. These tend to be a little more confidential, but I appreciate the respect for the natural surroundings that DW incorporates into these projects.
What have you learned about the profession during your work so far?
There is a lot more technical work than I think we can ever imagine in school. School is about learning to design and learning to learn. Whereas the profession is standard and deadline driven more than one might suspect as a student. I am very happy to be developing these skills. Design Workshop does a good job of engaging the entire staff in a variety of activities to keep the day interesting and engaging.
I am interning at Kimley-Horn in their Salt Lake City office. I wanted to work at this firm because they are a multidisciplinary group. I found the position through research and connections with those I would work with. We have a wide variety of projects, from subdivision design to corporate campuses. I’ve been using a lot of AutoCad and applying
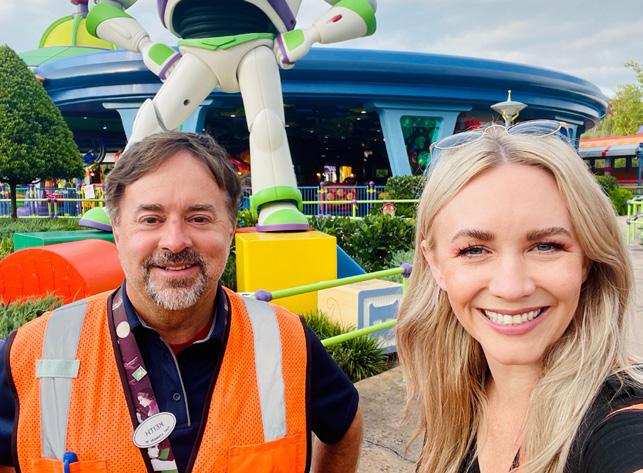
I sought a position at Perry Becker Design due to their remarkable portfolio and expertise in thematic design and cultural attractions. I was contacted by
I’m working at Neighborhood Nonprofit Housing Corporation (NNHC). As the company’s Real Estate Design Intern, I’m redesigning NNHC’s residential landscapes for its owner-builder program. This position has helped push my capabilities in programs like Land FX and Morpholio Trace. One of my favorite projects has been learning about a cluster home
principles I learned in our planting design classes. It has been an insightful experience to recognize how much I’m enjoying my time here; I really enjoy the profession of landscape architecture. This has allowed me to recognize the environment I would like to work in during my professional career. My internship has helped me feel more
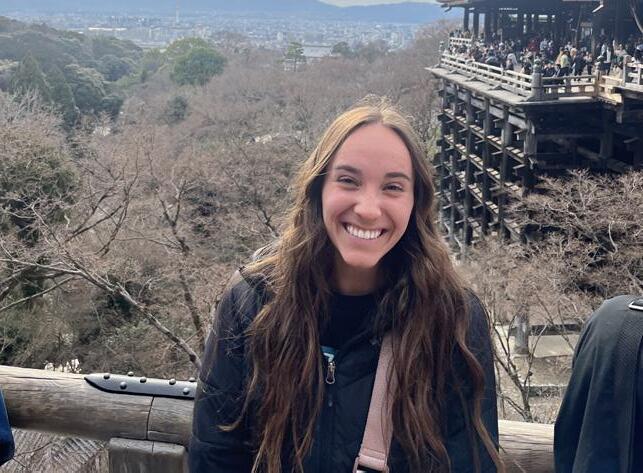
prepared for future employment as well as grown my confidence as a designer.
a former USU Alum working at the firm. I'm fortunate to be an integral part of a diverse range of projects spanning theme parks, resorts, and cultural attractions including zoos, museums, and aquariums. The skills I refined at USU are proving indispensable. One project that captivates me is zoological design, where I merge my passion for wildlife conservation with landscape architecture and
thematic design principles. The most exciting surprise here has been the substantial hands-on experience and responsibility entrusted to interns like myself. From actively participating in client meetings to embarking on numerous site visits and engaging directly with industry luminaries such as Disney Imagineers, every day presents new challenges that inspire and drive my growth within the field.
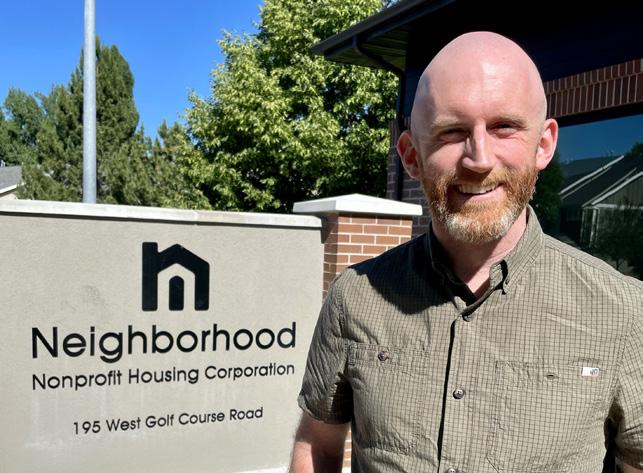
community recently built in Smithfield, UT. I analyzed the installed landscape and found areas for improvement for future cluster homes to be built. It has helped me understand the dance of appeasing client wants while promoting ideas that will produce spaces that are socially and environmentally healthy. This position has opened my eyes to the many stages of landscape architecture. I am grateful for how this experience has helped me develop a more accurate gauge for the type of work I want to pursue after graduation.
A warm welcome to our newest graduate students. We are thrilled to have you and watch what you will achieve!
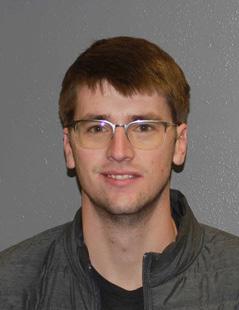
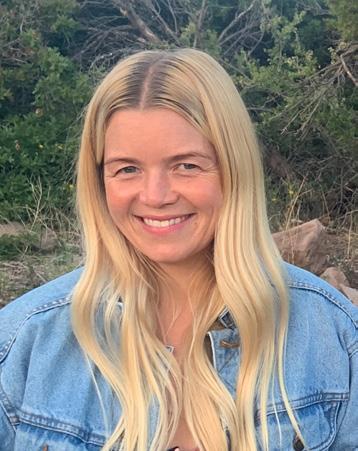
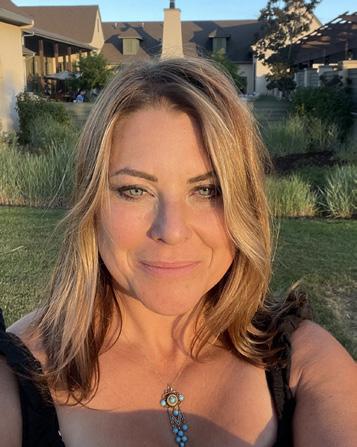
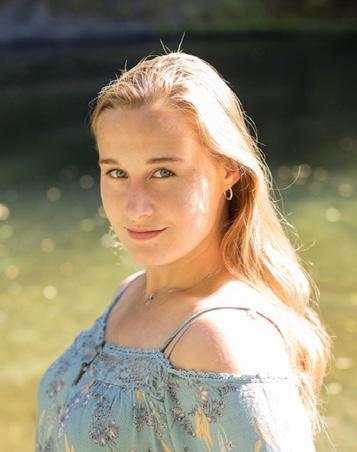
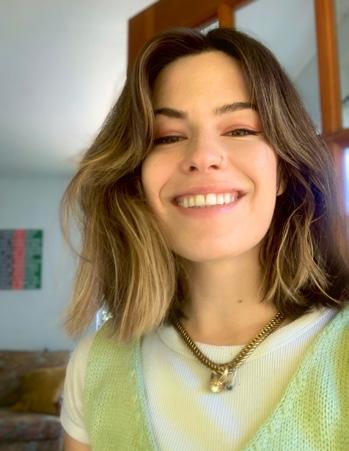

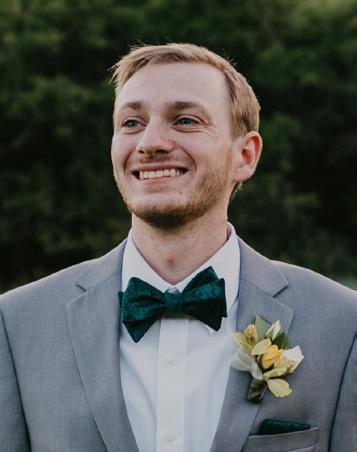
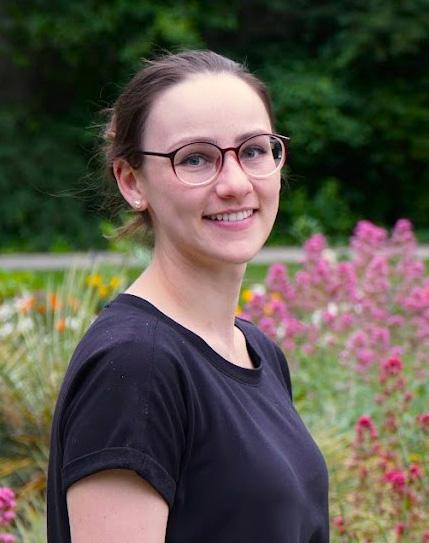
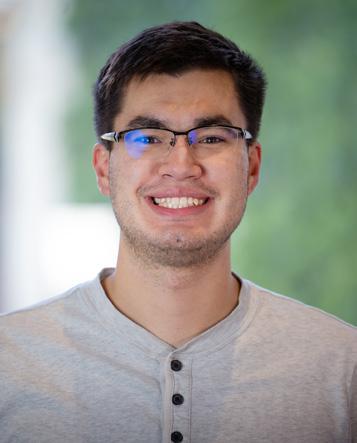
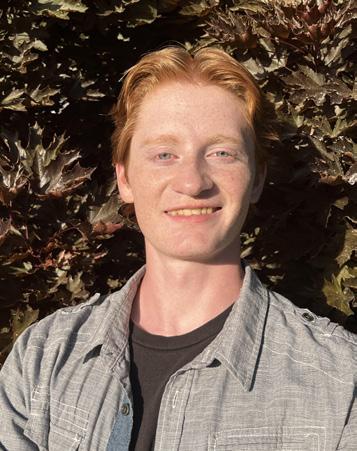
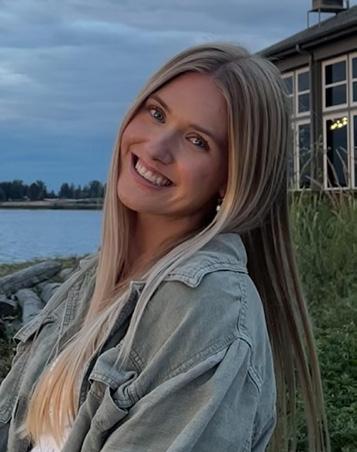
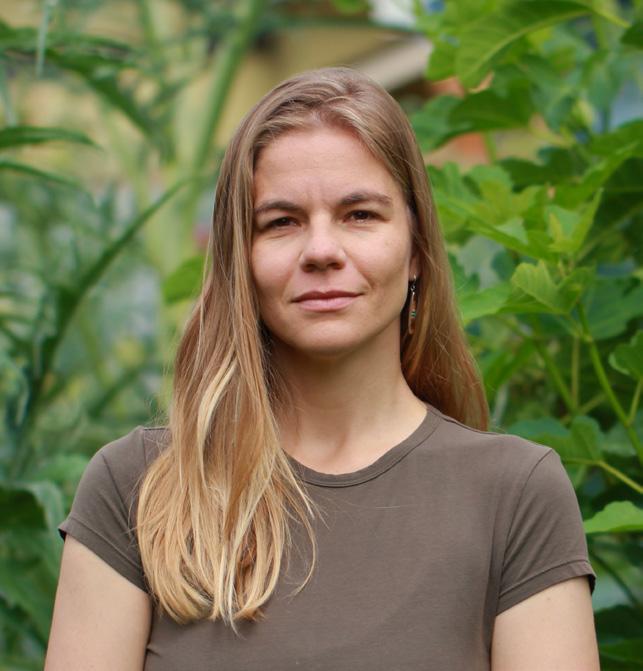
Kirsten Vinyeta, Assistant Professor
Designing for Multispecies Justice
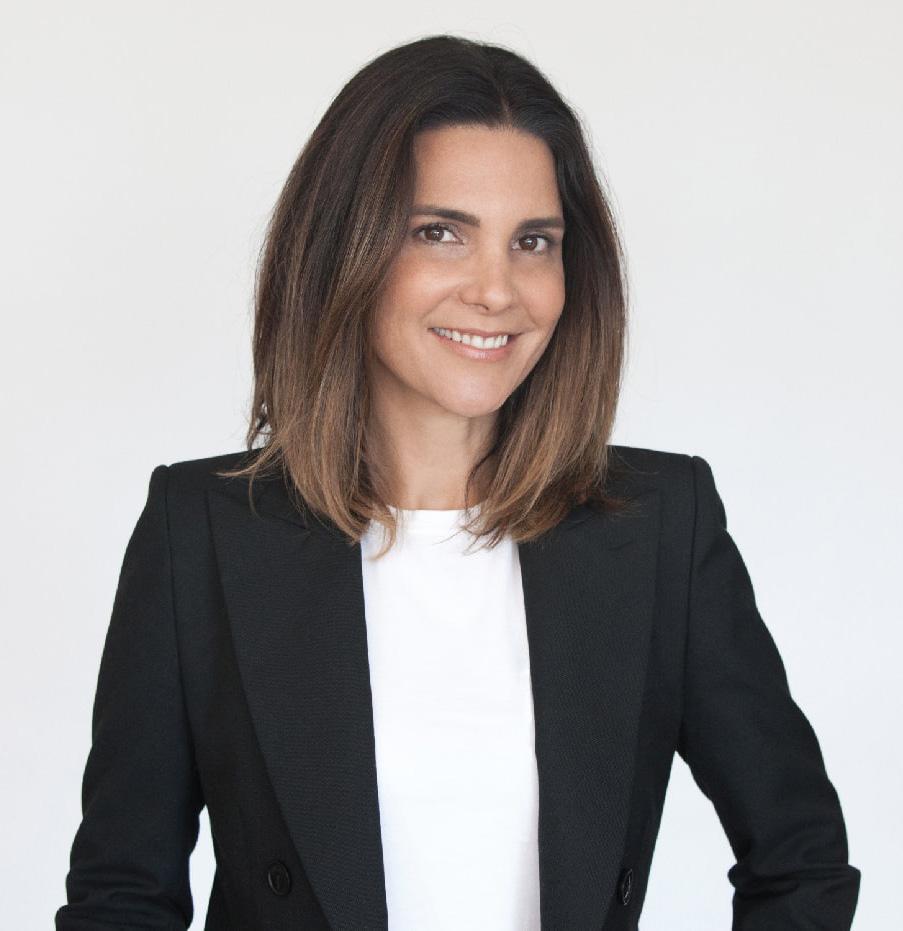
Mariana Rovzar, Landscape Architect
Small Urban Gardens: Possibilities & Challenges
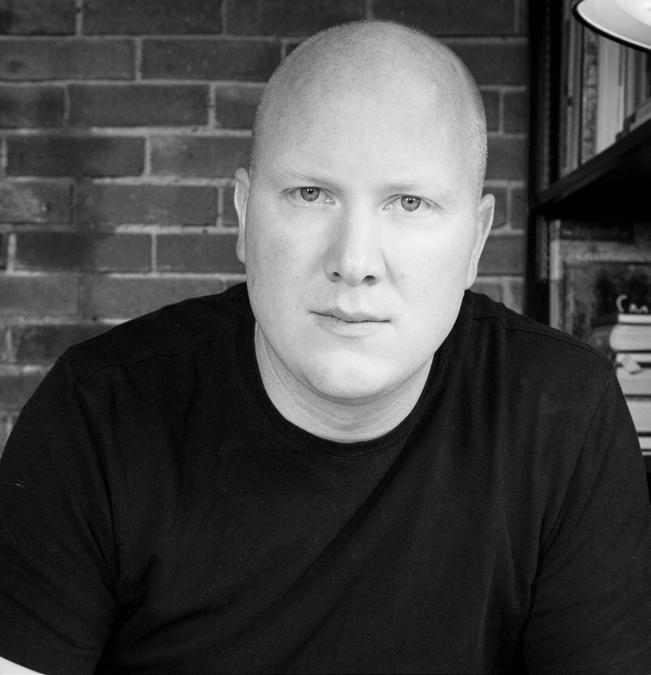
Michael Budge, Owner and Principal of Loci
Under the Influence

Pierre Lavoie, Lighting Designer
The Transformative Power of Lighting
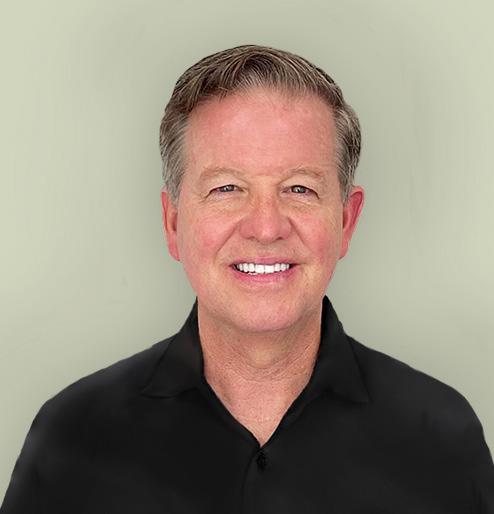
Jim Burnett, FASLA, Founding Partner of OJB
New Strategies for Public Space
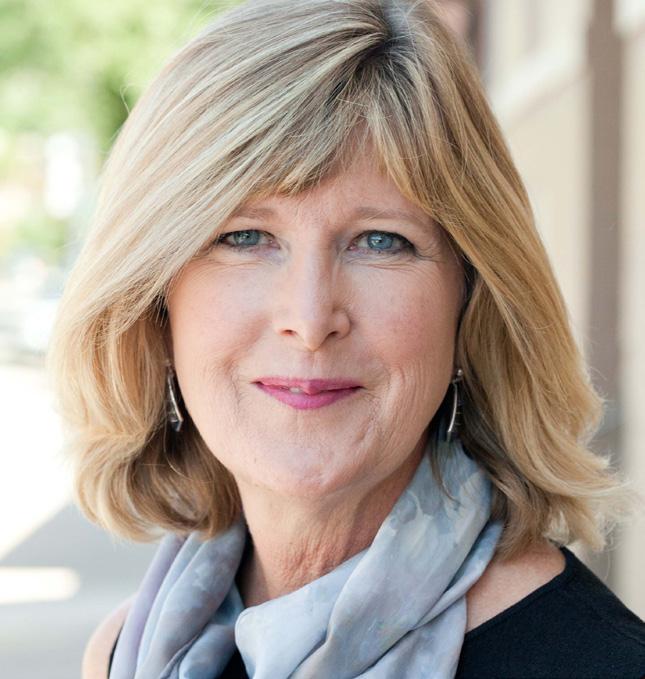
Becky Zimmerman, CEO at Design Workshop, Inc.
Unveiling a Journey: A Tranformative Career

Charrette Panel, USU
Past, Present, and Future of Bear Lake
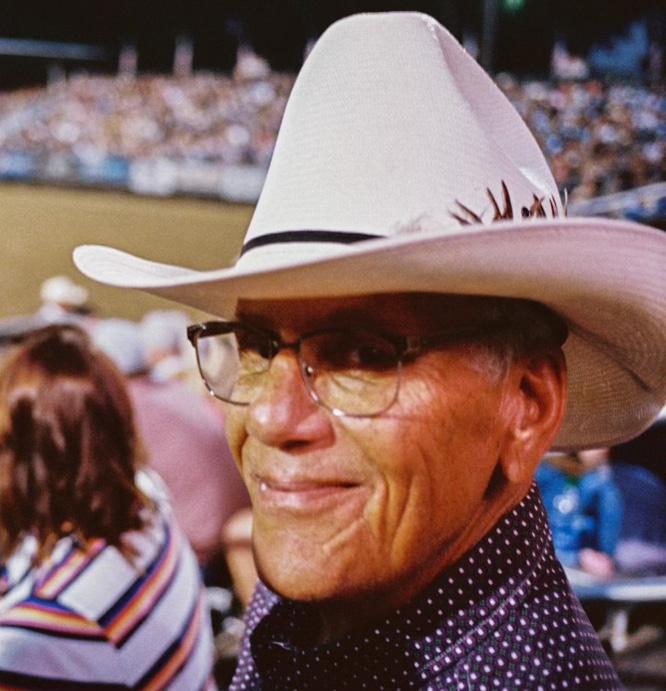
Todd Johnson, FASLA, Associate Professor at USU
Landscape Architecture’s Dimensions
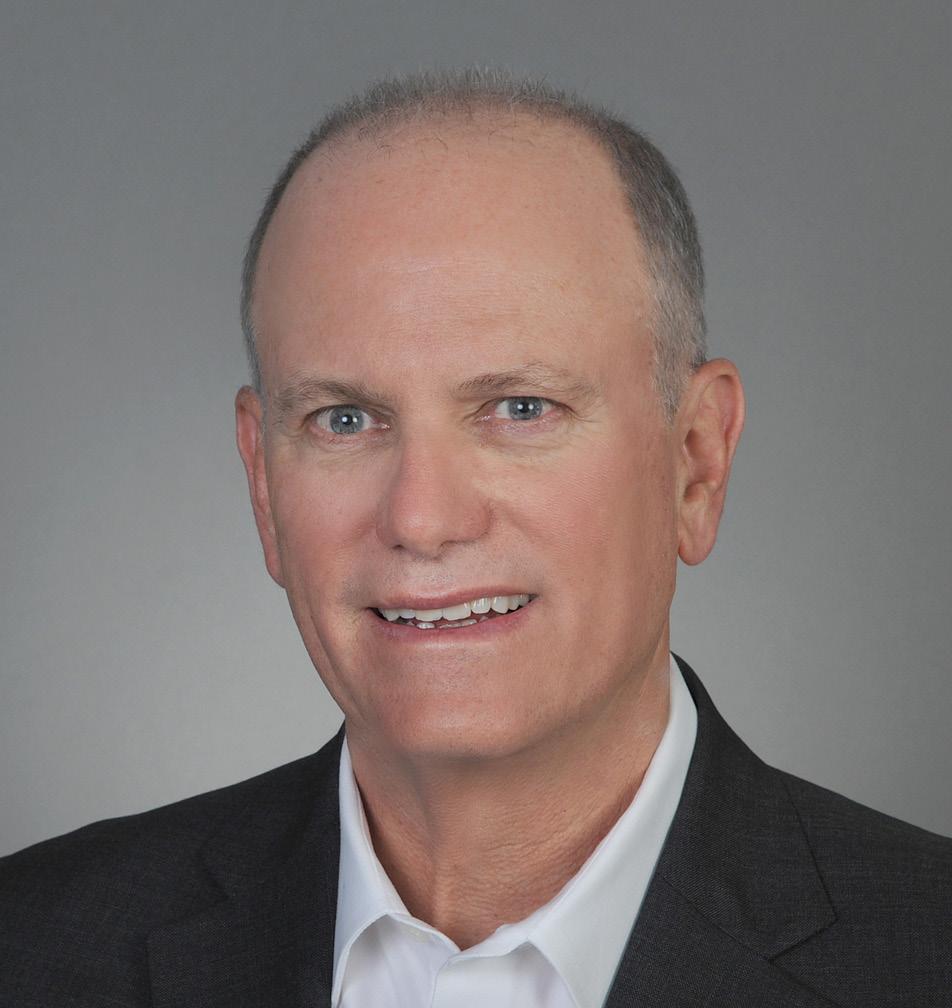
Kurt Altvater, CBRE Senior Vice President
Collaborative Design, Development & Financing of Commercial Property
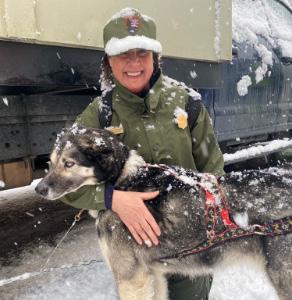
Sarah Creachbaum, US National Park Services
Welcome to Scenario B: Lessons in survival from our national parks
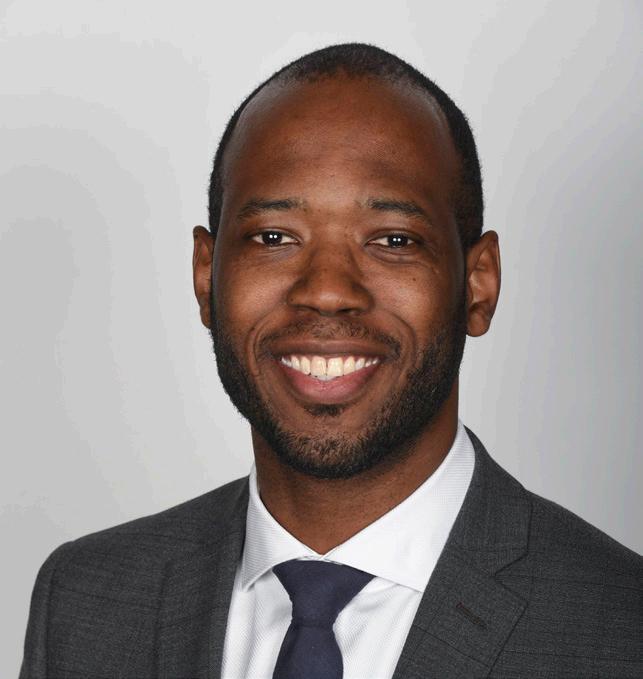
Justin Romeo, Director of Special Projects
Reimagining the Streets
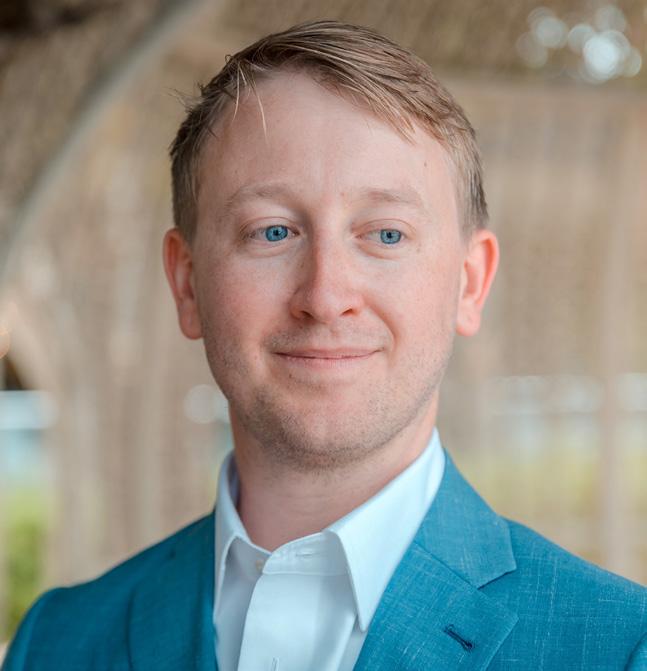
Chris Creasey, Landscape Architecture within the U.S. Army Corps of Engineers’
Intersections of Practice: A Candid Conversation on Career Paths
Visit our website for speaker information, join a live lecture, or watch a past lecture!
Congratulations!! Completion of a graduate degree requires dedication and hard work. Find their work at digitalcommons.usu.edu/laep_stures
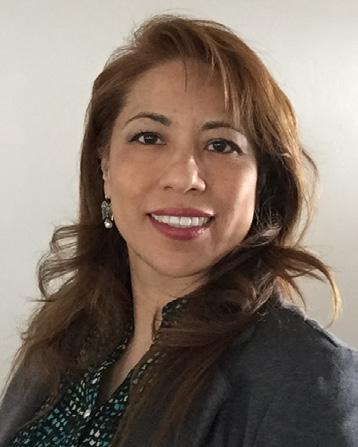
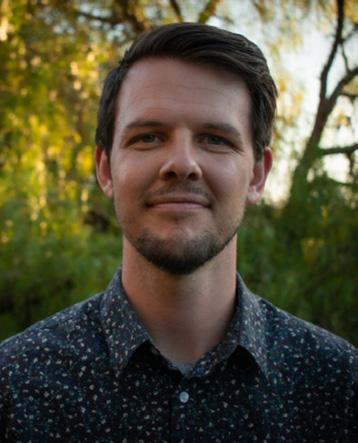
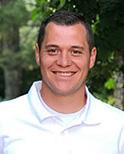
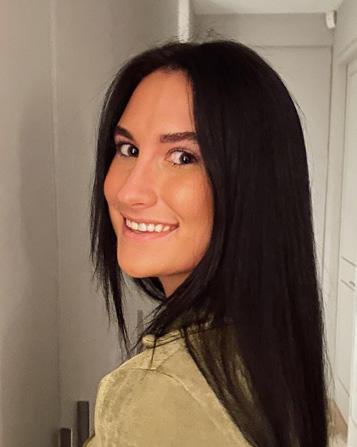
Patricia Beckert (B+MLA)
Historic Downtown Streetscape Plan Price City, Utah
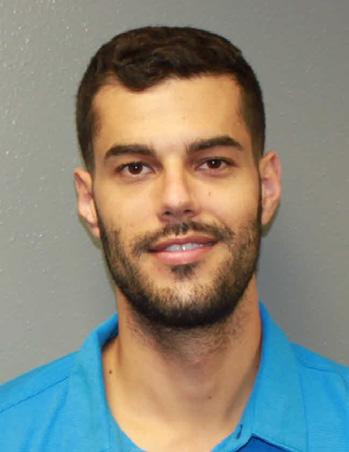
Samuel Johnson (MLA)
Design Guidelines for Homeless Shelter and Resource Center Site Plans
Phillip Fernberg (PhD)
Artificial Intelligence in Landscape Architecture: A Survey of Theory, Culture, and Practice
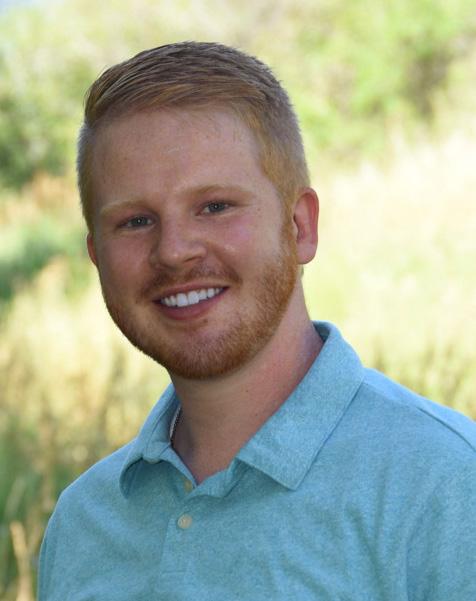
Devin Macfarlane (MLA)
Community Space Planning and Design Guide for Enhanced Wildfire Resilience in Heber, Utah
Kenzy Fogle (MLA)
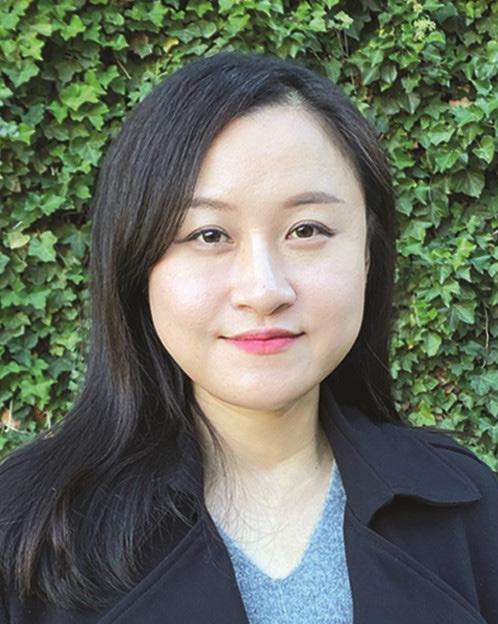
Hye Yeon Park (PhD)
An Overview of Sustainability Content in Higher Education: Applications for University Landscape Architecture Programs
Catherine Frost (B+MLA)
Workflow and Best Practices of Planting Design in Virtual Reality Evaluation and Improvement of the Design 4 Every Drop Course
The Influence of Business Development Areas on Leadership Positions Within Landscape Architecture Professional Practice

Rebecca Springer (MLA)
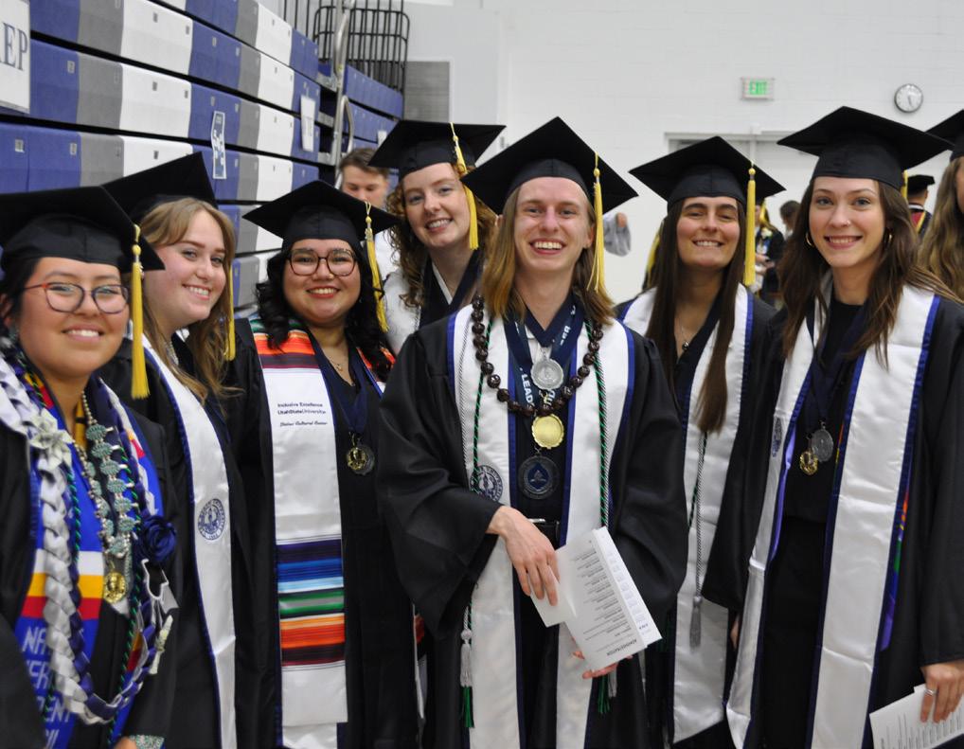
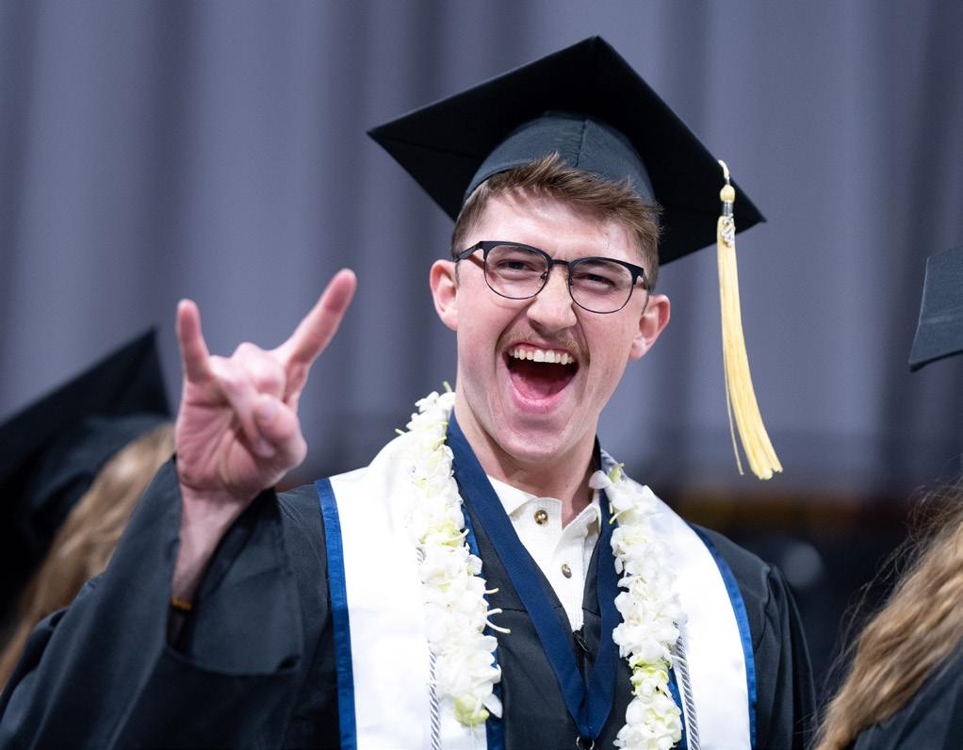
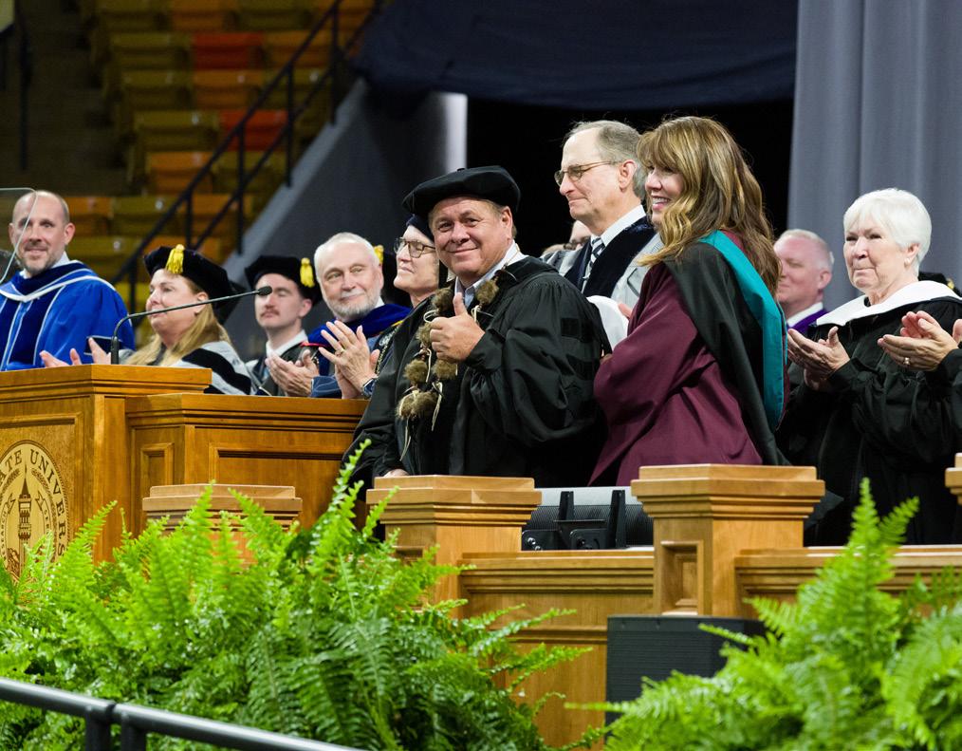
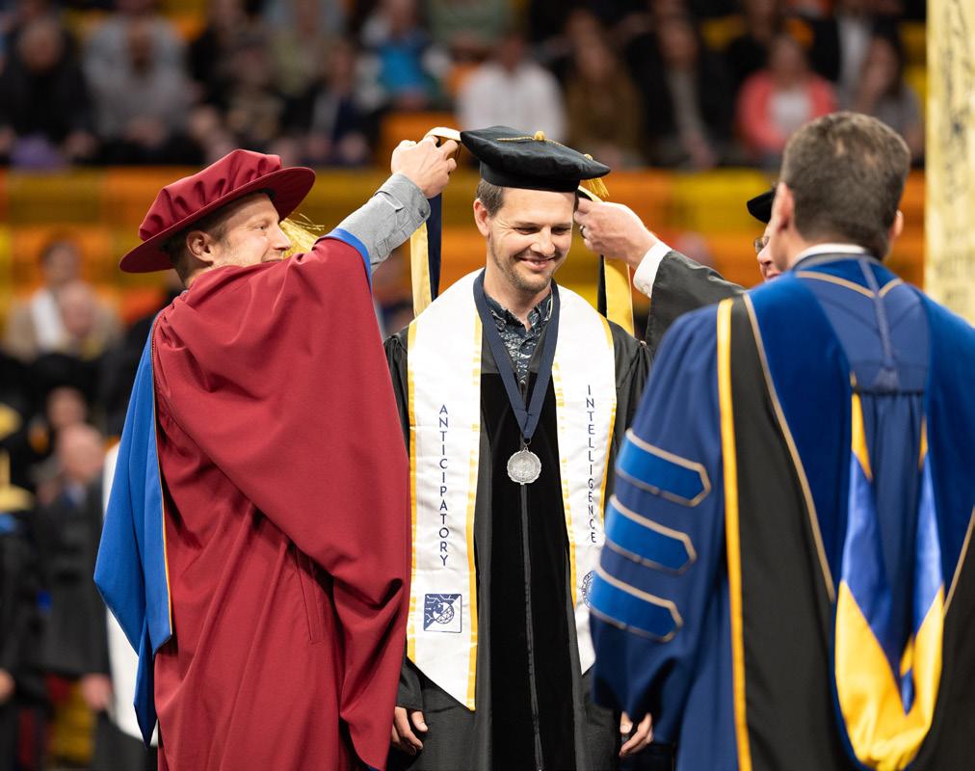

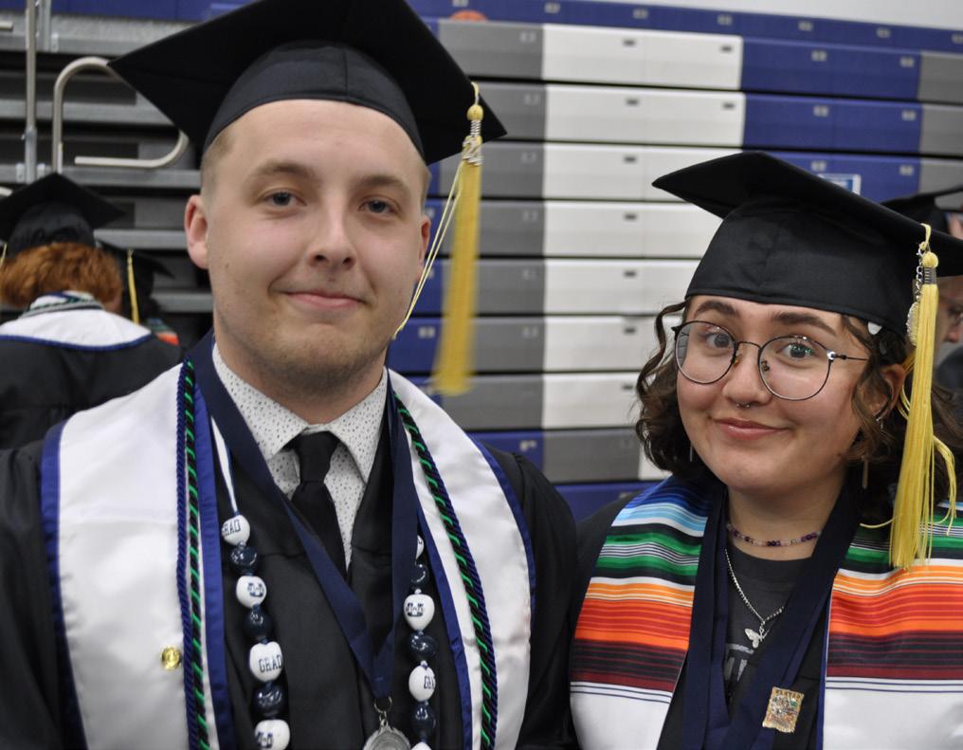
Written by: Kate van der Zalm
The 2023-2024 year for Utah State University’s student chapter of ASLA was an exciting and busy one full of growth! We kicked off the fall semester with our Opening Social to welcome students back to the studios and receive input from our 112 members. We had the opportunity to host a series of Lunch and Learns, bringing professionals in to teach our members on topics regarding professional development, AI, portfolios, interviewing, irrigation, and more. We organized professional headshots for each of our members and promoted attendance of Utah ASLA events. To encourage greater peer-to-peer mentorship we offered a series of “Snack-101” sessions where Seniors and Juniors conducted presentations. These sessions include several tutorials for Photoshop as well as materials offered in our studios like the laser cutter, VR, and Morpholio Trace. We hosted internship highlights and design reviews.
In efforts to carry on previous traditions within ASLA at Utah State, we held our annual design competition where students across the department submitted sticker designs which we were ultimately able to have made for our club members. We hosted our annual holiday party and ASLA Week at the beginning of April as a part of Landscape Architecture Month. During this week we had a parking day sketching party, a breakfast
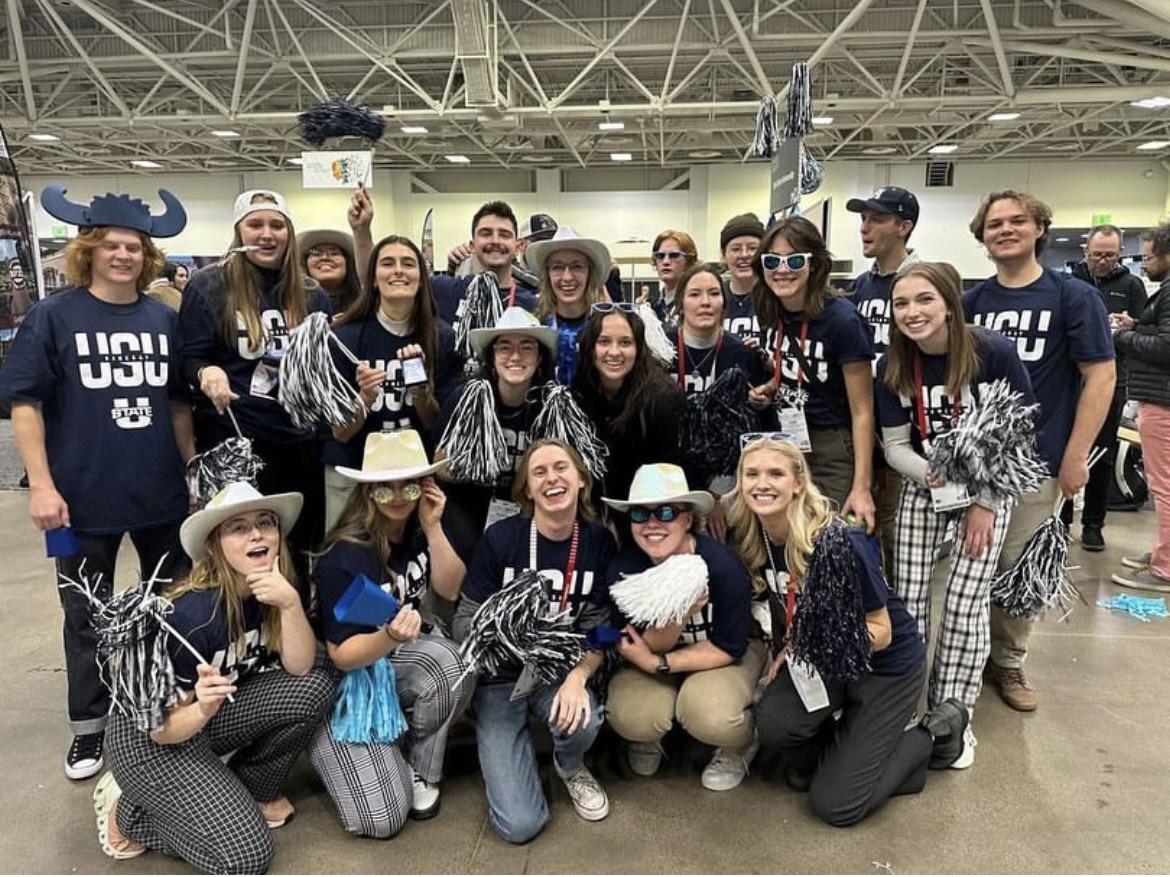
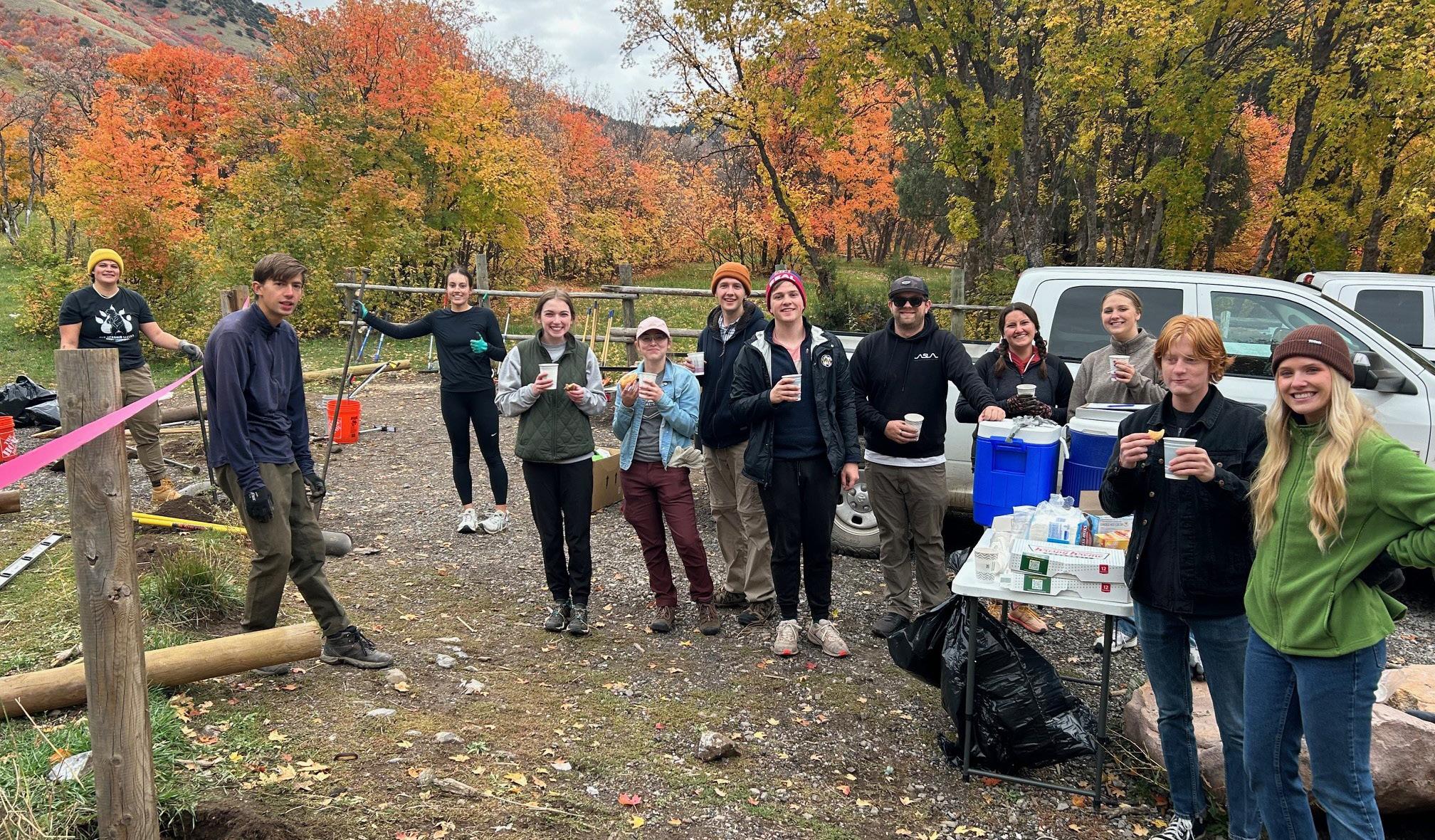
social, and stump talks for the upcoming presidential elections. We had the privilege of participating in two service projects, including a fence building operation, trash removal in Providence Canyon with the Logan Ranger District of U.S.
Forest Service, and canal clean up with the Street Maintenance Crew of Logan City Public Works. With CREATE support, LAEP was able to send 26 students to the National ASLA conference in Minneapolis. This was an incredible
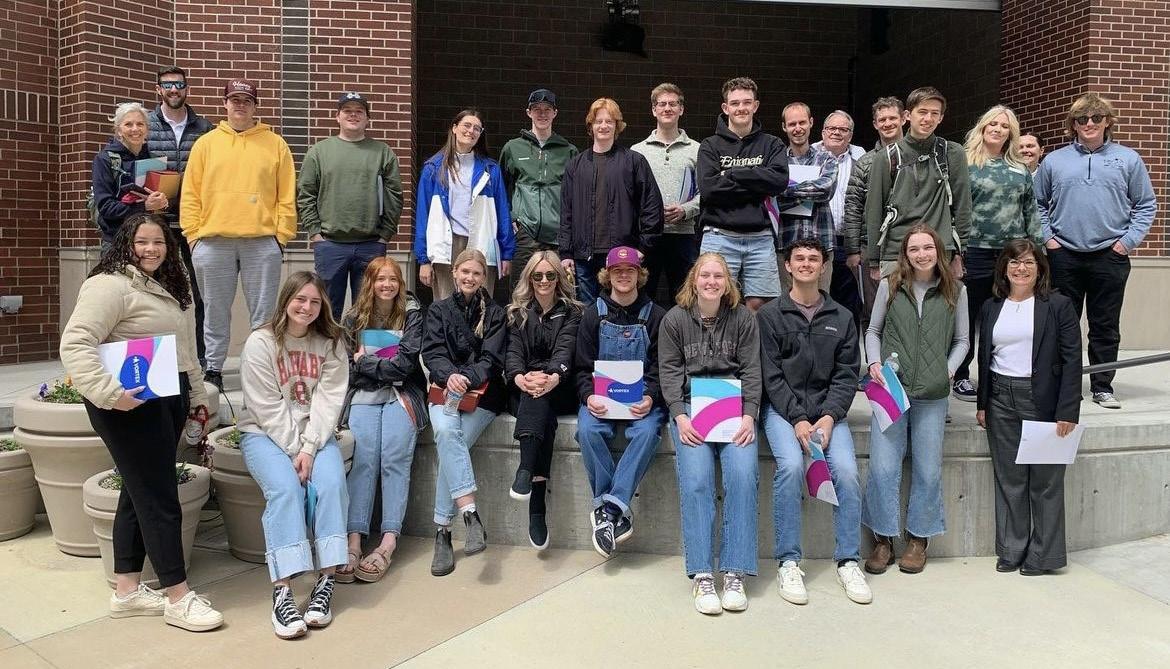
learning opportunity, and we had the privilege of being welcomed by Coen + Partners and Damon Farber to visit their esteemed firms and meet some of their incredible employees.
This year, the Utah ASLA conference this year was held in Logan, making it very accessible for many of our students to participate in. With the help of the department and our sponsor, Great Western Park and Playground, we were able to host an Alumni “Gallery Walk” and Open House in our own studios as part of the conference.
This year was full of growth within our ASLA student chapter. We were able to introduce a new presidency position for WiLA (Women in Landscape Architecture). Addison Martin, our 2023-2024 WiLA representative coordinated various WiLA events for our chapter and advised Lauren Heaton who is our incoming WiLA chair. Additionally, LAEP has introduced an APA Chapter. This was an incredible opportunity for collaboration and connection between Landscape Architecture and Environmental Planning. Moving forward, we plan
to leverage this collaboration to foster studio culture and promote both ASLA and APA National Chapters.
In the coming year, we plan to keep the ball rolling by continuing the traditions from this year. We also plan to play a more active role in the College of Agriculture and Applied Sciences (CAAS) by increasing our participation during CAAS week, particularly in the tractor parade. We also plan to participate in Parking Day in September. We are excited about what the 2024-2025 year will bring!
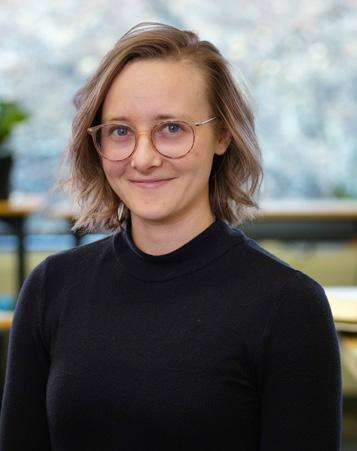
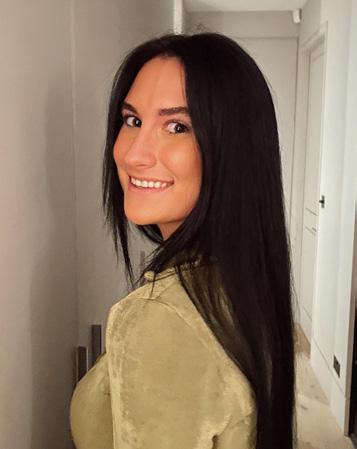

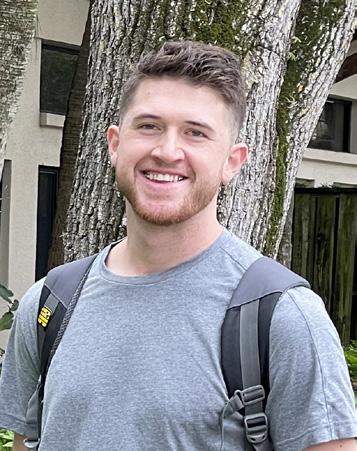

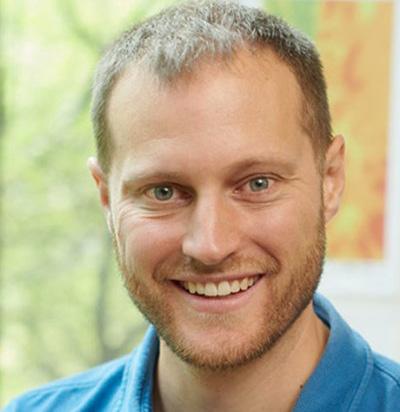
David Anderson was honored to be chosen as an LAEP Distinguished Alumnus for 2024. He continues to coordinate the curriculum for the popular LAEP 1030 (Introduction to Landscape Architecture) course, expanding it by now offering it as a Concurrent Enrollment course to high school students. Fall semester 2023, Dave began teaching the Analysis & Design (LAEP 2700) studio, with seventy students! The students were able to participate in a great real-world project which gave them a different perspective and exposure to site analysis and design. In January, Dave was named the Associate Vice Provost for Community Engagement, leading USU’s application for the Carnegie Community Engaged Institution Classification.
Brent Chamberlain advised five PhD, graduate, and undergraduate students this year. He was awarded funding through the National Science Foundation for an artificial intelligence project aimed at improving how we collect data about disability-related pedestrian infrastructure. He received new funding from the Utah Department of Transportation to continue work on the land use planning for Uncrewed Areial Vehicles. This work received a significant amount of media coverage (search “Utah Vertiport” online). In this coming year he will be on sabbatical at ETH Zurich (funded through the Swiss National Science Foundation) and in Portugal as a US Fulbright Scholar at the University of Lisbon and the University Institute of Lisbon. Highlights also include several publications with graduate students and supporting two undergraduate research projects showcased at Research on Capitol Hill.
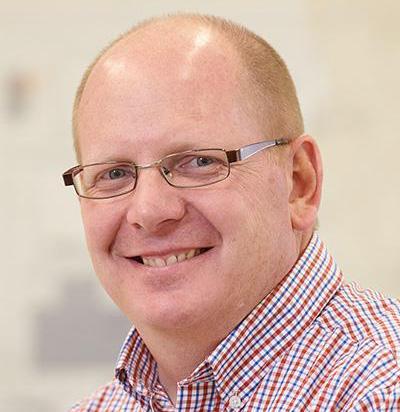
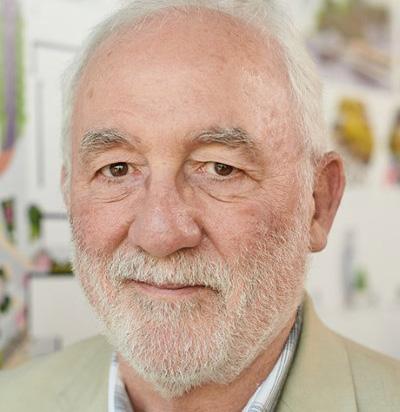
Keith Christensen continues to focus on finding joy in administrative paperwork. Otherwise, he continues to lead a major research effort to better understand and advocate for the role of the built environment in supporting individuals with disabilities’ community living and participation. Keith also taught a new course on the use of artificial intelligence in design practice this past year and was involved in several research efforts on the same.
David Evans taught foundational graphics and site design courses to beginning LAEP students. Graphics that demonstrate hierarchy, grayscale, mastery of conventions and their use in design and storytelling is Dave’s focus. In LAEP 2720, Analysis and Design II, student teams conclude Spring semester with the annual Dean’s Prize competition. The 9th annual Dean’s Prize addressed the planning and design of the Central Campus Area of the USU Housing Master Plan. Thirteen teams competed in a juried competition. The jury included the Dean, senior members of the USU community, and student representatives. This studio also enjoyed an all-day field trip to Salt Lake City to visit built projects and tour professional offices.
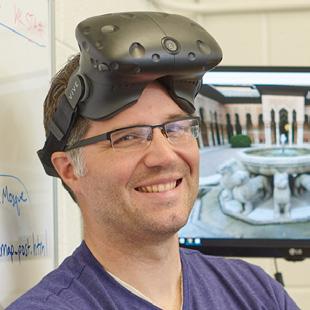
Benjamin George presented at several conferences, covering topics like AI, VR, design technologies, and zoo design. One of his highlights was a study conducted with Prof. Peter Summerlin (MSU) on how software and technology are taught in university landscape architecture programs in the U.S. He also collaborated with Prof. Chamberlain, PhD graduate Phil Fernberg, and Prof. Heather Braiden (UdeM) on a survey assessing landscape architecture firms’ use and attitudes towards AI. Dr. George’s other accomplishments include working on a book "Kingdoms of Artifice: Disney’s Animal Kingdom and the Contemporary Zoo” and co-leading LAEP’s successful study abroad trip to Japan.
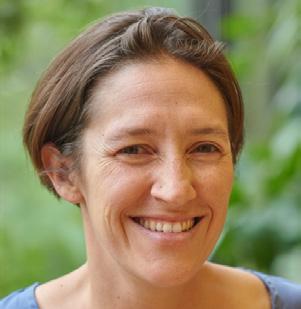
Daniella Hirschfeld focused on extreme heat and the nature-based solutions that planners and designers can use to combat this challenge. She received a $3 million grant in collaboration with colleagues and in partnership with TreeUtah to support tree plantings in underserved communities throughout Utah. She published a professional paper through the ASLA called, “Landscape Architecture Solutions to Extreme Heat.” Daniella continued to work on planning for sea-level rise and published two papers on the topic: “Practitioner needs to adapt to Sea-Level Rise: Distilling information from global workshops,” published in Climate Services and “Rising Coastal Groundwater as a Result of Sea-Level Rise Will Influence Contaminated Coastal Sites and Underground Infrastructure,” and helps to elevate the critical issue of changing groundwater and its impacts on the build environment.
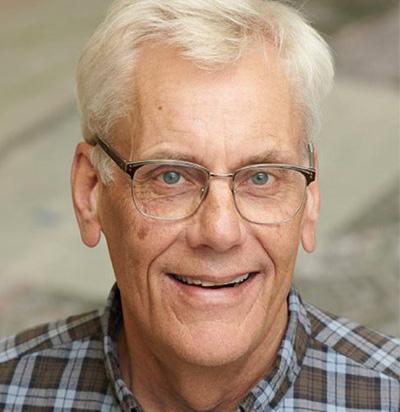
Todd Johnson taught the first group of undergraduate students to take LAEP4200 Bioregional Analysis and Planning, alongside the graduate students in LAEP6200. The group meshed well and were able to create some fantastic work. He also co-led E-Studio, and guided students as they dug deeper into levels of problemsolving using competition mentality. Two UREC teams won second and third place with their submissions. He also enjoys his time with graduating seniors in their Capstone Studio as they work with different communities throughout the state of Utah. For the past two years, this class has responded to requests by the Quinney Institute for Land, Water, and Air to accept planning challenges. This year the seniors focused on the Bear Lake Valley in the face of ongoing growth pressure and climate change. Todd enjoyed this process with the students, communities, and stakeholders and looks forward to future collaborations.
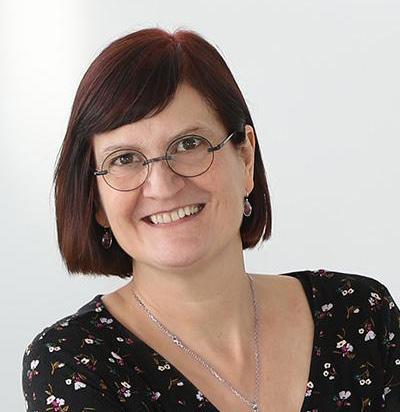
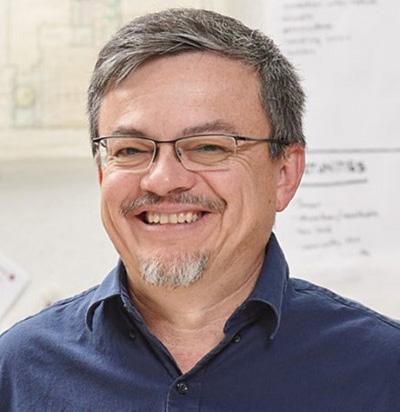
Caroline Lavoie, MLA, MPL, CSLA, immerses her students in hands-on studio classes. Engaged with community-based organizations, she led a funded urban design studio in collaboration with the Redevelopment Agency of Salt Lake City. The project addressed changes and opportunities associated with catalytic sites in proximity to the State Street Corridor. Last fall, Caroline received a Fulbright Specialist at the Azerbaijan University of Architecture and Construction in Baku, Azerbaijan. Her impact extends beyond the classroom, leaving a mark on local and global communities.
Carlos Licon taught the undergraduate studio in land planning for residential design. The studio focused on bioclimate aspects of housing developments and student housing proposals for USU. Graduate students in this studio produced site development proposals for Tooele, UT in collaboration with the Neighborhood Nonprofit Housing Corporation. Carlos also taught a course in Planning Methods to an enthusiastic group of Environmental Planning students. His research continues in planning for sustainable development and resilience. Carlos participates with an interdisciplinary team working on disability policy. Carlos received LAEP’s Spirit of ’39 award for 2024 in recognition of his consistent going “above and beyond” to support LAEP’s students through instruction, community engagement, and mentorship.
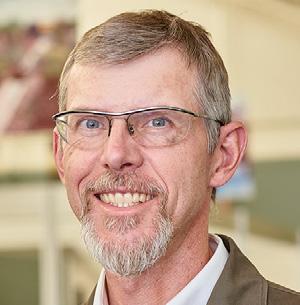
Sean Michael, PhD, FCELA, began serving as the incoming Secretary/Treasurer of the Council of Educators in Landscape Architecture’s Academy of Fellows, and co-developed a new leadership workshop for current and future administrators in the organization. His teaching of Foundations in Business Practice in Landscape Architecture was aided by numerous practitioners, and in Fall 2024 will be joined by a new course, Entrepreneurship in Design and Planning. His joint appointment in Outdoor Product Design and Development included new courses he developed related to human waste disposal in the backcountry, and the E-bike revolution that is reshaping consumer markets along with trail usage. Due to Jake Powell’s influence (and a new Zodiac boat) he explored Lake Powell’s canyons this summer.
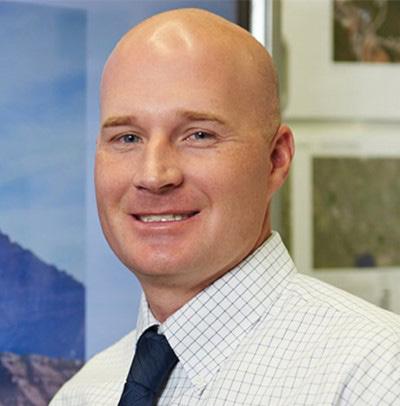
Jake Powell continues to serve as the LAEP Extension Specialist. He organized and taught community workshops focused on water-wise landscape principles as well as natural surface trail planning and design. He helped oversee the development of the Gateway and Natural Amenity Region (GNAR) Initiative’s GNAR Academy. He organized the Utah ASLA conference, the theme, “Cultivating the Profession of Landscape Architecture” worked to forge a continued relationship between the LAEP Department and the professional association. An LAEP open house was the highlight of the event for him. Jake was elected to serve as the chair of the National Association of Community Development Professional’s Land Use Community of Practice. The highlight of the year was completing the tenure process and being promoted to the position of associate professor.
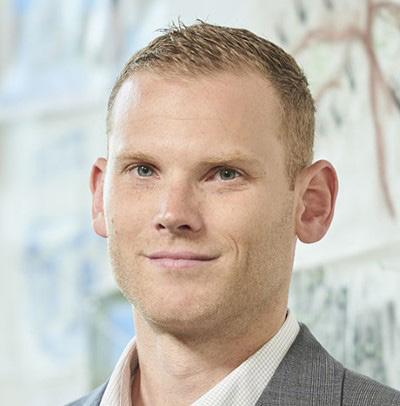
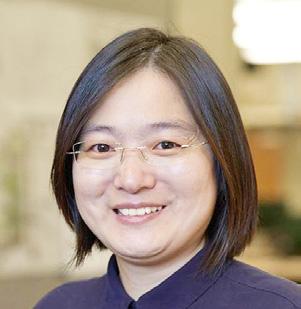
Ole Sleipness enjoyed a productive year, completing several community engagement projects in the Recreation Design and Open Space Planning studio, revamping the department’s graduate-level Landscape Architecture Theory course, and retooling the department’s online Landscape Materials course for face-toface delivery with weekly landscape materials scavenger hunts. Ole published several journal articles and conference presentations and has been supervising graduate and undergraduate research assistants on NSF funded research, focused on planning and design considerations for electric vehicle charging stations, in collaboration with colleagues in the College of Engineering.
Huaqing Wang secured a $3.8 million NIH grant as a subaward Principal Investigator for research on climate change and health resilience. She published three influential articles in the leading journal, Landscape and Urban Planning, and another in Scientific Reports, focusing on greenspace’s impact on health. She authored a book chapter on demographic data in built environment studies. Recently, she filed a U.S. patent for her machine learning-based Health Effect Assessment of Landscape (HEAL) tool. Dr. Wang also enriched her teaching with practical experience, partnering with Tree Utah and South Salt Lake City in her LAEP 6210 studio class, where students implemented real-world tree planting projects. Her achievements highlight her commitment to integrating environmental planning with public health and education.
David T. Anderson
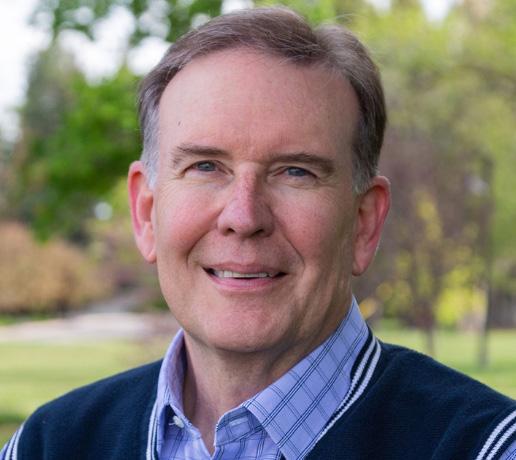
Dave Anderson (MLA ’93) joined the LAEP Faculty in 2012 and is a Professional Practice Professor with teaching and Extension assignments. Dave leads instruction of the department’s Introduction to Landscape Architecture course, the largest of its kind in the U.S. with over 1,000 students taught annually.
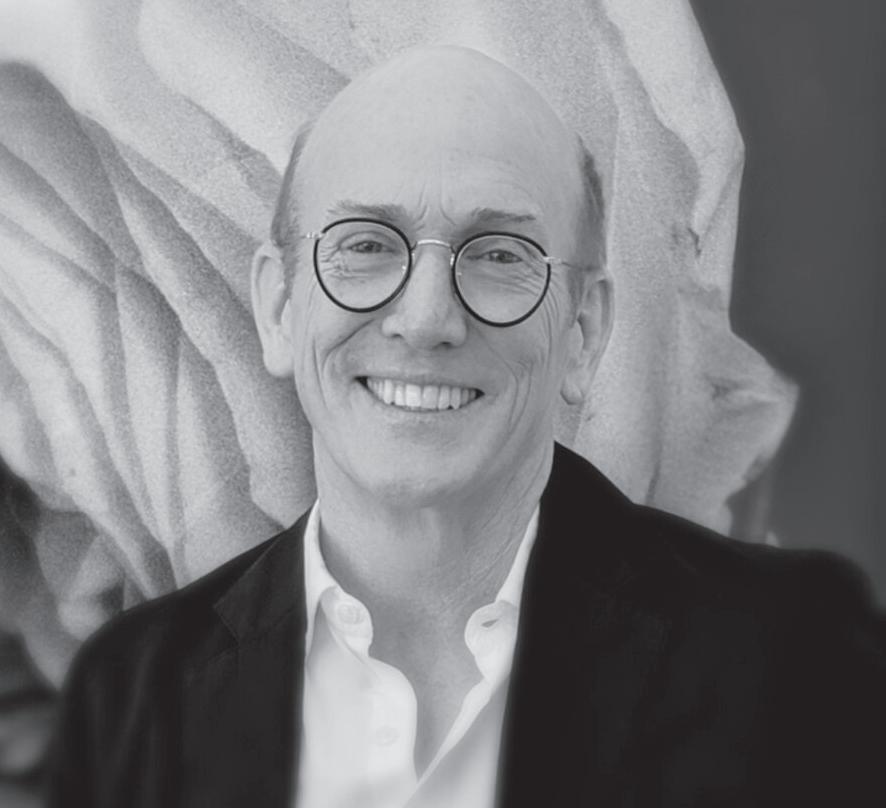
Without a doubt, James Hyatt Studio has created some of the most compelling landscapes in the world.
He teaches University Connections to incoming freshmen and has taught Foundations of Sustainable Systems, Land Planning for Residential Development, co-taught the Leadership in Planning and Design – a Capstone studio for LAEP seniors, and currently instructs the Analysis and Design I studio.
From 1995-2014, Dave served as the Associate Director and Director of the Utah State University Botanical Center (USUBC) in Kaysville, Utah. The USUBC is a 100-acre facility dedicated to the mission of promoting resource conservation. The USUBC includes water-wise demonstration landscapes, wetlands and ponds, a plant nursery, trails, the Utah
House, an arboretum, the awardwinning LEED Platinum Wetland Discovery Point classroom, and a USU Distance Education and County Extension Center.
Dave has extensive experience and interest in water-conserving landscapes, regional identity, sustainable design, community engagement, and environmental education. He is a member of the American Society of Landscape Architects (ASLA) and serves as the USU liaison to ASLA Utah.
Dave was recently named the Associate Vice Provost for Community Engagement, Leading USU’s application for the Carnegie Community Engaged Institution Classification.
As an internationally acclaimed landscape architect and designer, Jim leads James Hyatt Studio. His is a planning and design firm with a primary focus on luxury resorts, up-scale communities, and private residential estates. Additionally, the studio has successfully executed evocative retail environments, mixed-use, and urban residential developments Jim has extensive experience working within complex and environmentally sensitive projects, creating timeless environments his clients have come to expect.
He places meticulous attention on detail and finish, creating projects
that embody the lavish and luxurious sense of place at the world’s premiere resorts, residential estates, master-planned communities, and unique shopping destinations. Rich with exceptional outdoor spaces and known for their luxurious ambience, the studio’s work can be seen at the most exclusive resorts across the United States and throughout the world, including Indonesia, United Arab Emirates, Belize, China, England, Japan, Mexico, Portugal, and the Caribbean.
Jim’s finished products, longstanding client base, and numerous design awards and accolades simply speak for themselves.
We invite you to join us in honoring the lives and impact of these alumni who have recently passed. We send love and comfort to their loved ones.
Charlie Baugh 1956
James Donnelly 1965
Ray Jeppsen 1954
Michael Morby 1967
William Prindle 1976
Bob Stephen 1986
Leo Bishop 1964
Robert Entwistle 1957
Alma Larson 1957
Robert Nagel 1986
J. Reynolds 1964
Keith Stevenson 1971
K. Torgerson 1970
Richard Brillantine 1959
Craig Hanchett 1962
Michael Malyn 1970
Douglas Ohrn 1985
Joe Sharp 1962
John Taylor 1949
Please note, this list was provided by the Office of Advancement at Utah State University, and included individuals with recorded death dates between August 1, 2023, and July 15th, 2024.
The Department of Landscape Architecture and Environmental Planning Magazine
College of Agriculture and Applied Sciences
Utah State University
4005 Old Main Hill
Logan, UT 84322-4005
laep.usu.edu
