InSites
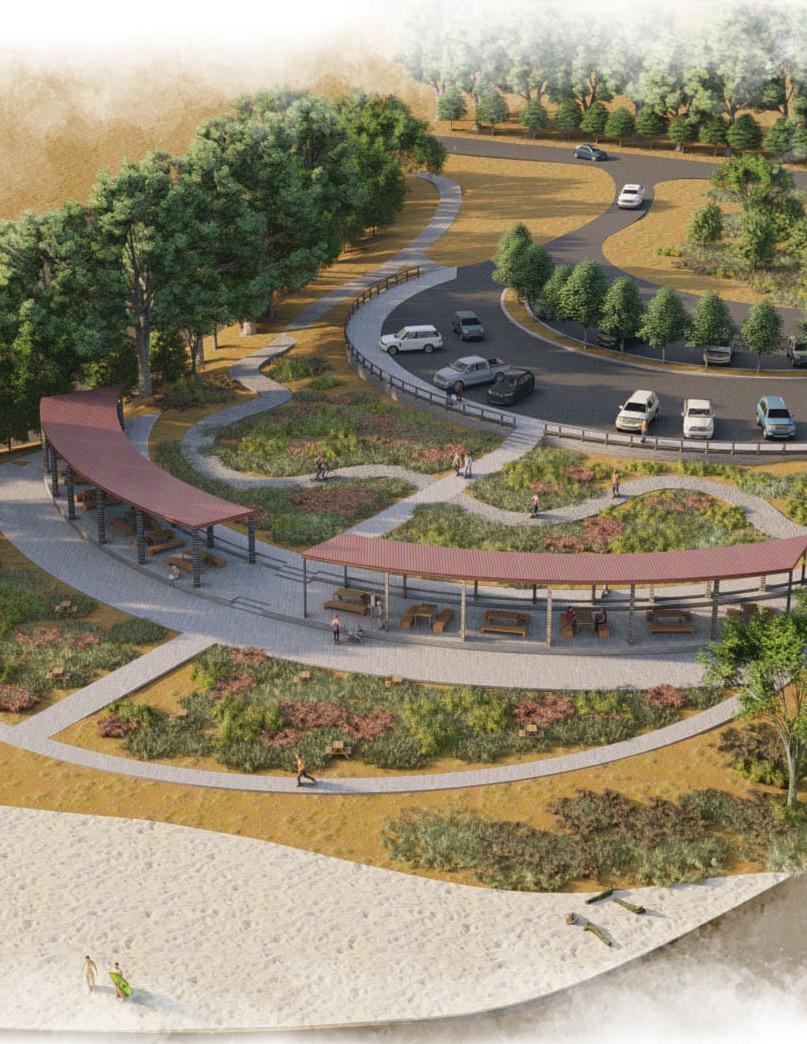


Page 02
A message from our Department Head
Page 03
Santaquin Charrette & Senior Capstone
Page 05
Recreation & Open Space
Page 07
Residential Land Planning & Development
Page 09
Site Analysis
Page 11
E-Studio
Page 13
Urban Theory, Systems, & Design
Page 15
Regional Landscape Analysis & Planning
Page 17
Bioregional Analysis & Planning
Page 19
Student ASLA Chapter
Page 21
Student ASLA Awards
Page 22
2021 Scholarships
Page 23
Completed Graduate Student Theses
Page 25
Incoming Grad Students
Page 26
LAEP Speaker Series
Page 27
Careers & Placement Report
Page 28
Internship Highlights
Page 29
Faculty Updates
Page 31
Sabbatical Report: Professor Sean Michael
Page 32
Faculty News
Page 33
2021 Distinguished Alumni
Page 34
In Memoriam
Page 35
Department News Highlights
 Keith Christensen, Department Head
Keith Christensen, Department Head
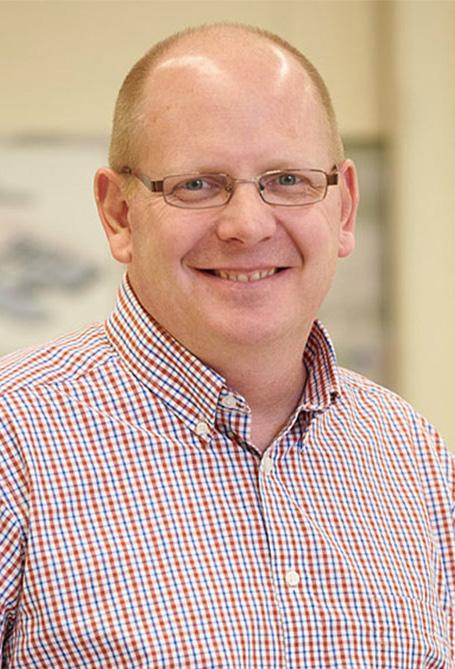
I enjoy hiking. A person can witness incredible landscapes across the woods and wilds of the Intermountain West from a hiking trail. It is comfortably predictable to walk a welltraveled trail. But the welltraveled trail is only the “prior interpretation of the best way to traverse a landscape”
(Wanderlust: A History of Walking). You will find a different perspective of the landscape, and yourself, walking a different interpretation.
This past year LAEP walked a different interpretation of landscape architecture and environmental planning education. LAEP’s faculty and students found new ways to add to the creative energy, enthusiasm, and studio culture that is the hallmark of LAEP. Studios met remotely when necessary and in person when possible. Our studios expanded to include the homes of students and faculty. We found ways to connect, instruct, share, and support through online platforms as well as safe spaces. Our LAEP landscape expanded this past year.
LAEP students collaborated on award winning projects in Pune, India with students and faculty from BNCA College of Architecture for Women in India. LAEP held a very successful week-long charrette with the City of Santaquin, Utah. Distinguished professionals from all over the United
States ‘visited’ LAEP remotely to speak with our students as part of LAEP’s Speaker Series and to guest lecture in classes. Studios included more community-engaged projects than ever, with students collaborating with communities over great distances and sharing their final projects with larger and more diverse audiences. Our faculty engaged in scholarly work and shared their work across the world. These are just a few of the ways our LAEP landscape expanded this past year, in response to difficult worldwide conditions where we had to walk a different interpretation. The perspective of the past year emphasizes what we have known all along; the heart of LAEP is students, alumni, faculty, and staff.
I have had the opportunity to be a student, alum, faculty, and now head of our wonderful department. And although no one can ever step in the same river twice, over and over I have been blessed to witness how our students are the most enthusiastic, curious, creative, passionate students at USU. Our faculty continues to be world-class scholars, recognized leaders in their fields, and teachers who care about engaging with their students and communities. Our staff are outstanding, providing assistance to students and faculty in every aspect of what makes LAEP exceptional. And our alumni are passionate about LAEP, giving of their time and resources in support of the program and its students, engaged in the continued success of the program.
I am very enthusiastic and optimistic about the year ahead. The landscape of LAEP has grown as has our perspective. It is an honor and privilege to blaze this new trail with you!
Capstone studios and charrettes are features of our program intended to accomplish two broad objectives. First and foremost, the Capstone acts as a bridge to practice, providing seniors with self-initiated leadership opportunities to lead and manage a large planning and design project connected with a sponsor/client. The second objective is to connect the entire department, all classes, and faculty in a week-long collaborative charrette effort. This builds studio culture and opens relationships among the studio body.
This year, the charrette experience looked a little different due to COVID-19 restrictions as students interacted with stakeholders virtually rather than in-person. Students met instudio but were confined to interacting with their group only. Coordinating times to virtually discuss ideas with different groups was integral in keeping with the goal to build studio culture during this time.
The area of focus for the 2021 Charrette and Senior Studio was Santaquin, Utah, with Professors Todd Johnson, David Anderson, and Jake Powell leading the effort. Two years ago,
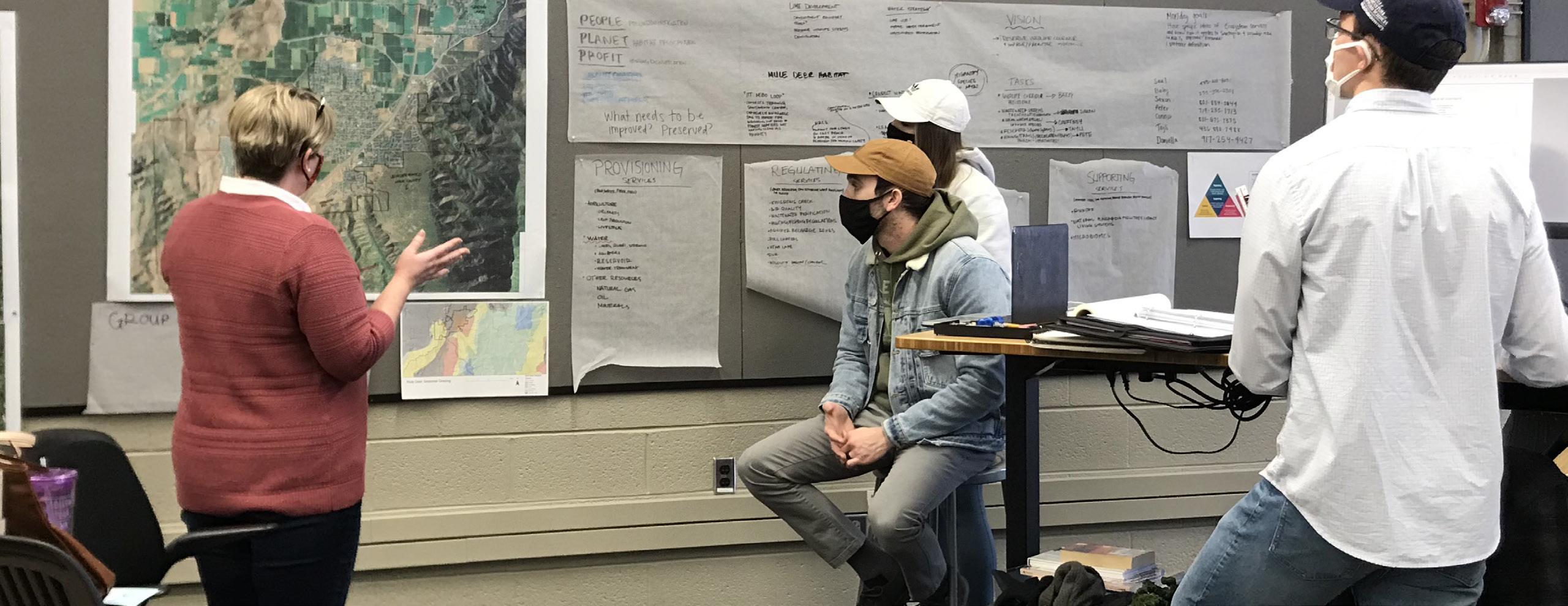
City Manager Ben Reeves and Community Development Director Jason Bond, reached out to the department seeking insight on how to enhance the “idea of agritourism in [their] community.” He said, “We’ve been looking for ways to preserve our agricultural industry and make it more economically viable.”
With those marching orders, LAEP students set to work evaluating what steps Santaquin can take to protect its agriculture industry and promote itself as an agritourism hub while residential development continues to increase in the area. Seniors engaged with stakeholders through frequent check-ins as they worked in seven groups to create a comprehensive visioning document.
During the final presentation to stakeholders and Santaquin residents, the seniors explained their suggestions to bring life to downtown, create agritourism hubs, develop gateways to bring a sense of place to residents and travelers, and how to connect these concepts to external resources such as surrounding agriculture and the Bonneville Shoreline Trail.
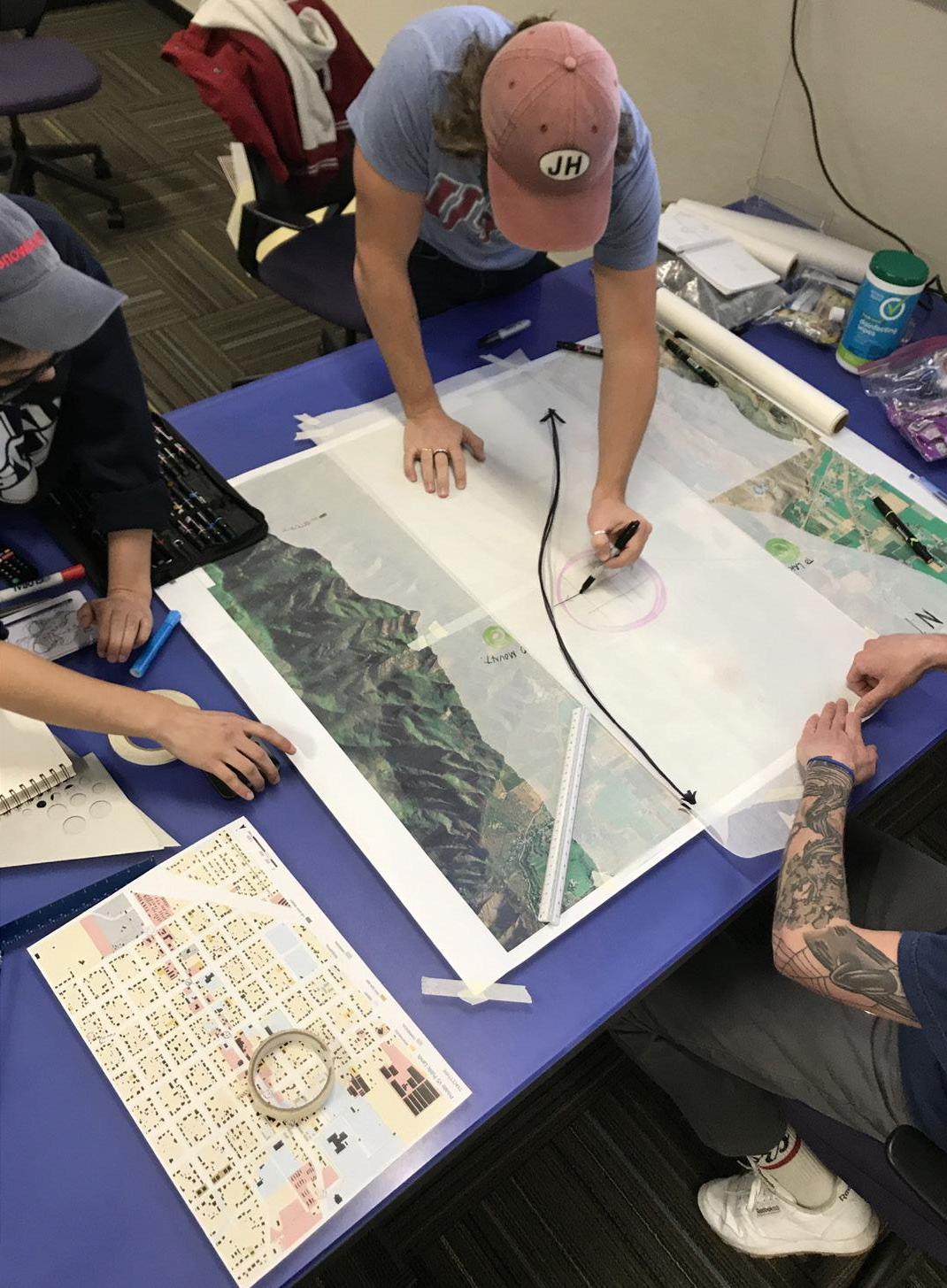
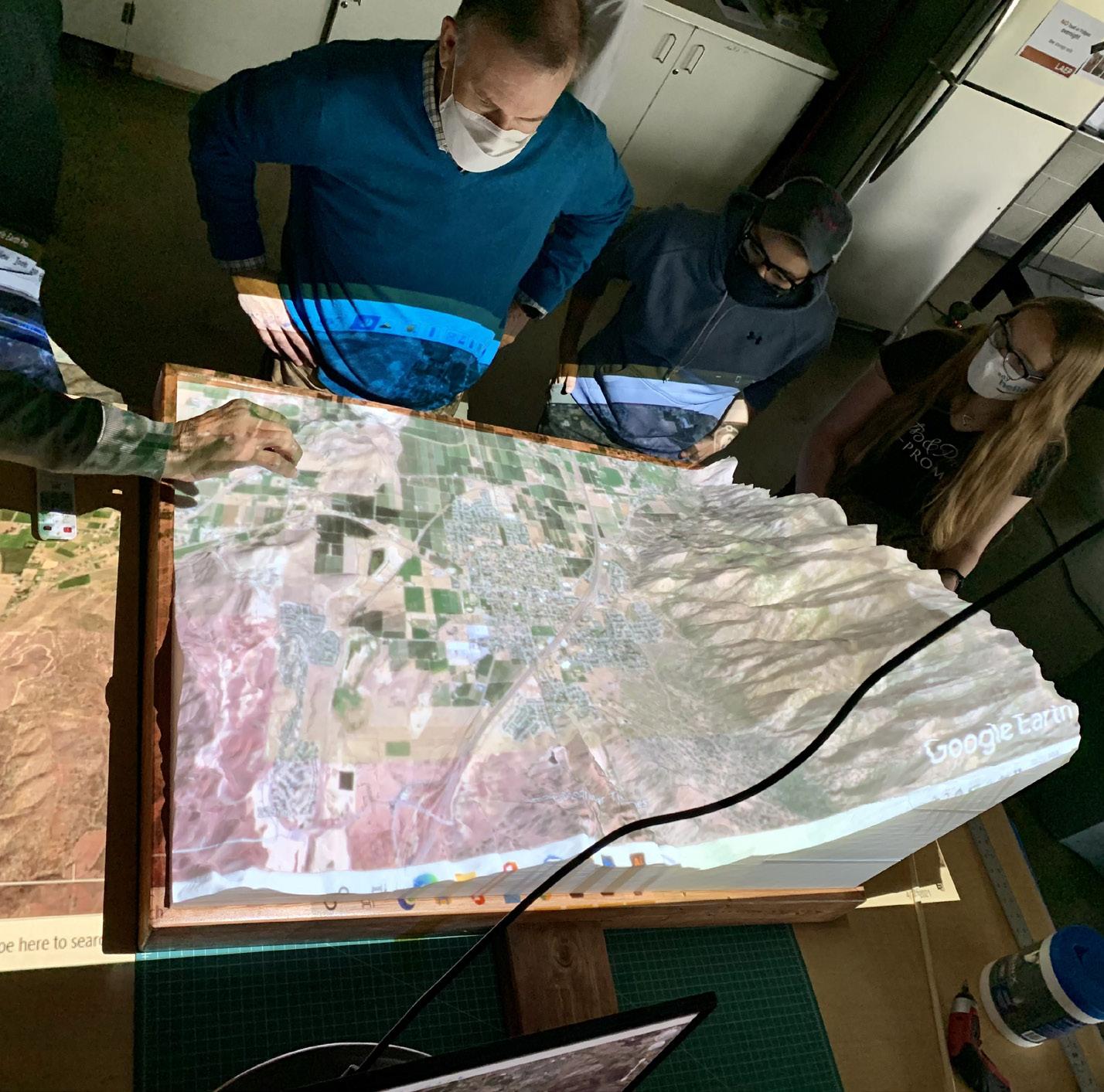
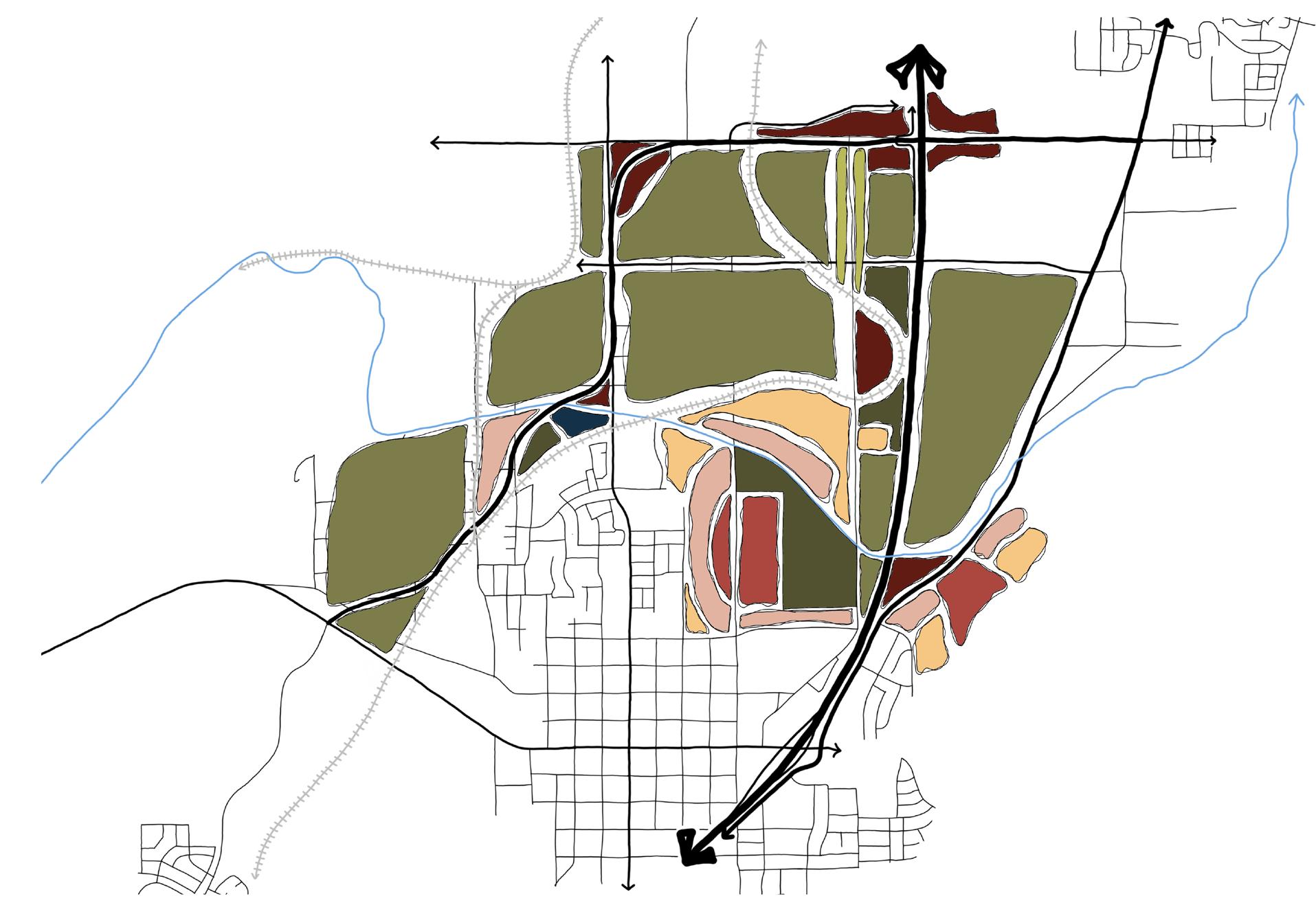

The learning objectives for the fall 2020 Recreation and Open Space (LAEP 3100) class syllabus contained many topics traditionally covered in this course. However, as this semester evolved, students were challenged to learn yet another skill: to be adaptable.
Just a few days before the semester started, the faculty assigned to teach this course, Professor David Evans, returned to California to care for his family after the tragic loss of his home in a wildfire. Due to these harrowing circumstances the class began under the direction of Dr. Keith Christensen. Dr. Christensen rallied the expertise of LAEP alumni as well as emeritus faculty Michael Timmons to help introduce students to the principles and evolution of open space and recreation planning and design through a series of virtual lectures. The course was taught with students attending studio in person two times per week, and attending virtually the other day. This rotating schedule of in person and virtual attendance allowed the course to provide in-person, hands-on learning while adhering to USU’s room capacity and physical distancing requirements. Classroom teaching created a conceptual framework that allowed students to begin applying the lessons learned to a series of three projects spanning a range of scales.
The students first project was to provide design concepts for the former site of the former Emporium building in downtown Logan, Utah. The students worked in partnership with the City of Logan who is planning to remove the building and create an urban open space in the near future. The second project was done in partnership between LAEP Extension, Weber County and the U.S. Forest Service. The project challenged student teams to propose not only site scale design improvements to eleven recreational sites surrounding Pineview Reservoir near Huntsville, Utah, but also conceptualize how these recreational amenities can operate as a holistic system. The student’s proposals ranged from dynamic parking areas that morph with visitor demand, to completely re-imagining how boaters enter, decontaminate, launch, and exit the current marinas. The student’s work was used extensively in a U.S. Forest Service submission seeking an estimated 15 millions of dollars through the Great American Outdoors Act to make many of the student’s ideas a reality.
The final project required students to once again adapt to a new context and scale. Borrowing from the rich professional tradition of the Olmsteds, the students were invited to propose a community scale open space system for Santaquin

City. Santaquin is located on the southern border of rapidly growing Utah County and like many communities along Utah’s Wasatch Front is experiencing tremendous growth. At stake is not only the quality of life of Santaquin’s residents, but the community’s proud agricultural character and one of the last remaining commercial scale fruit industries in the state. The student’s final project started with an open space system analysis and finished with students proposing a recreation and open space master plan that encompassed both the community and the surrounding landscape. The student’s work highlighted the need and potential for progressive open space and recreation amenity development that balances community character preservation, ecological function, and future development.
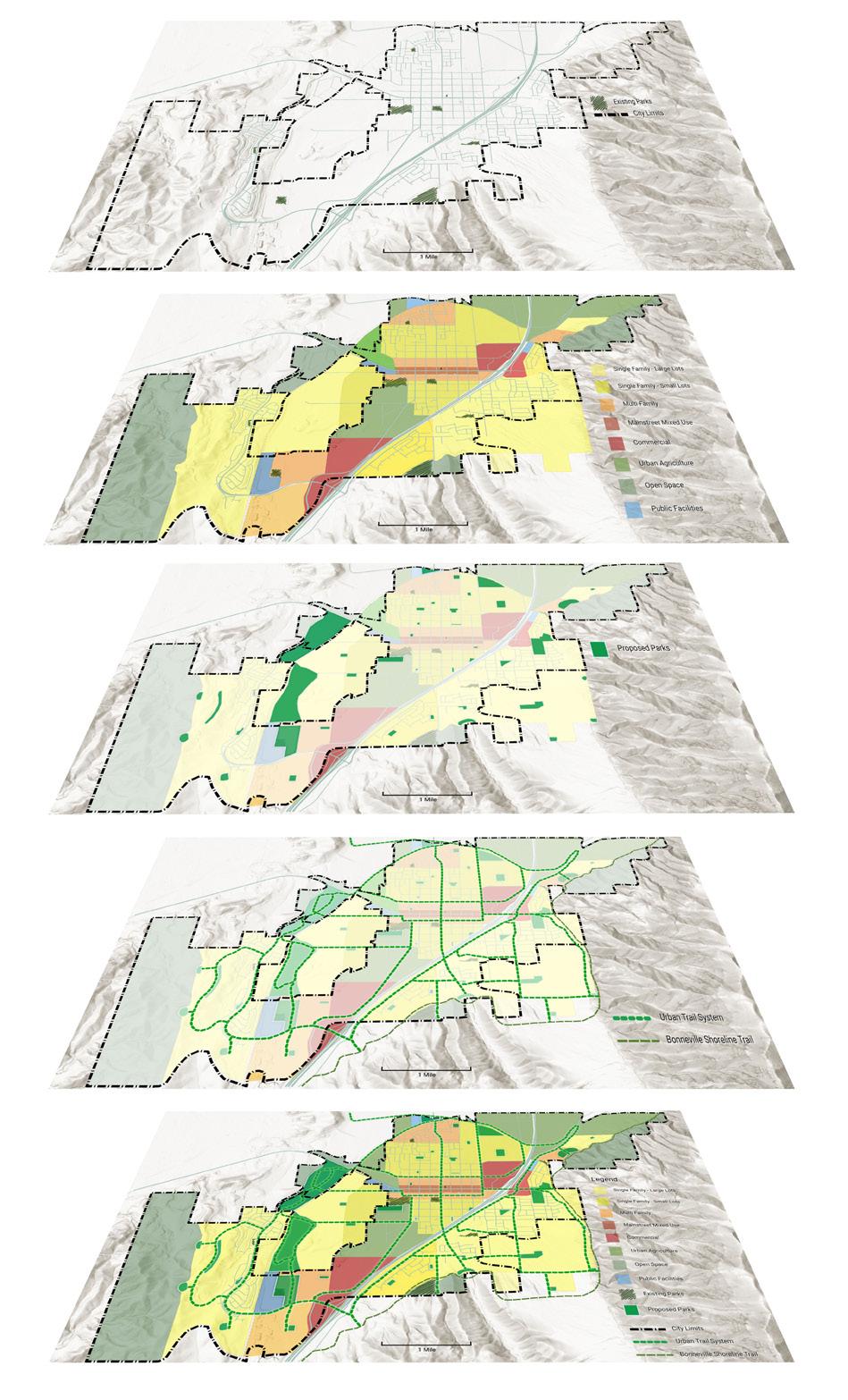
This semester provided students with experience working on three projects that served actual clients looking to the students in LAEP 3100 for conceptual design and planning assistance. The student’s ability to adapt to a dynamic classroom environment and apply their skills and vision resulted in design work that will positively impact the open spaces and recreational amenities of this semester’s project partners.
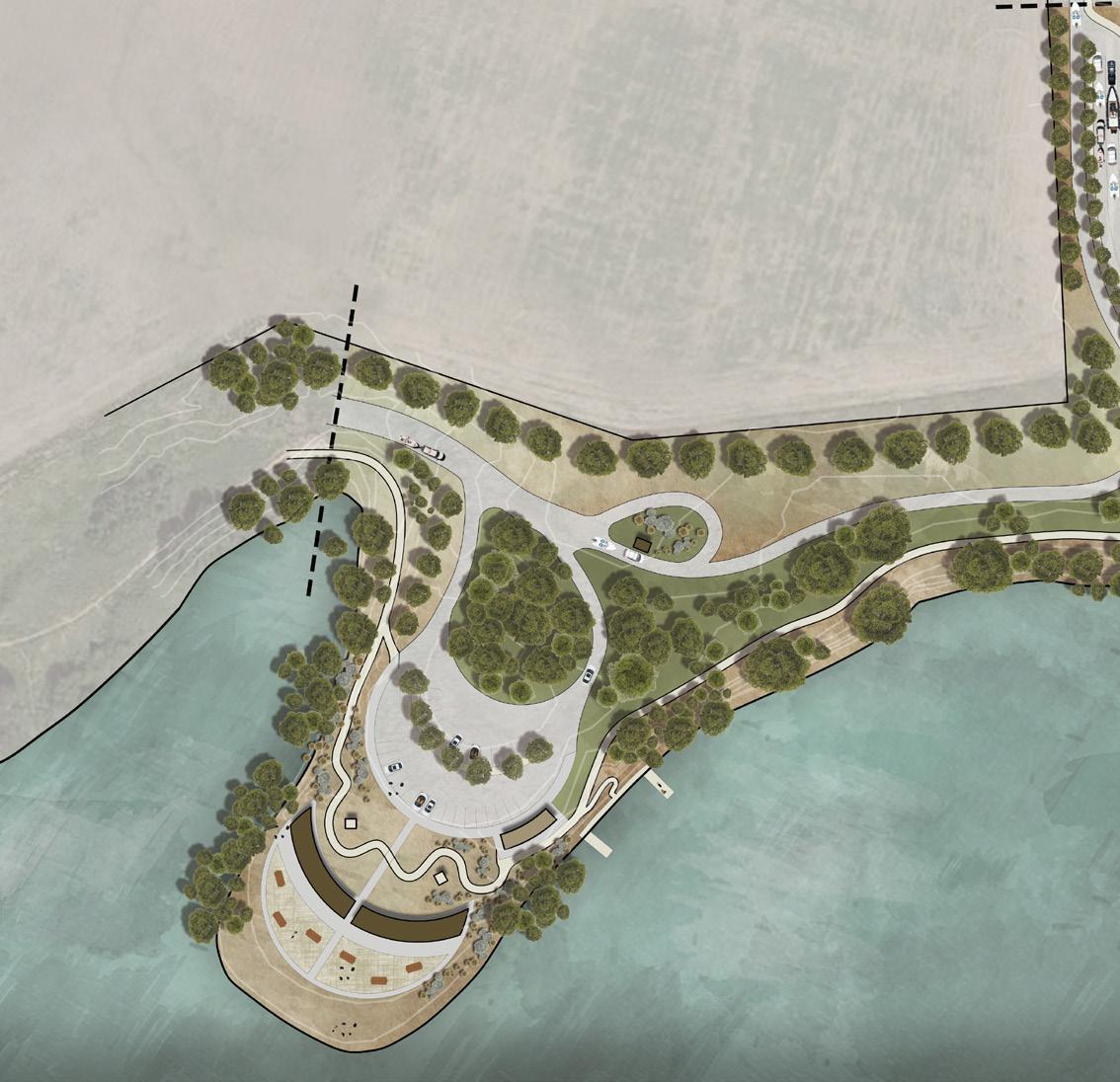
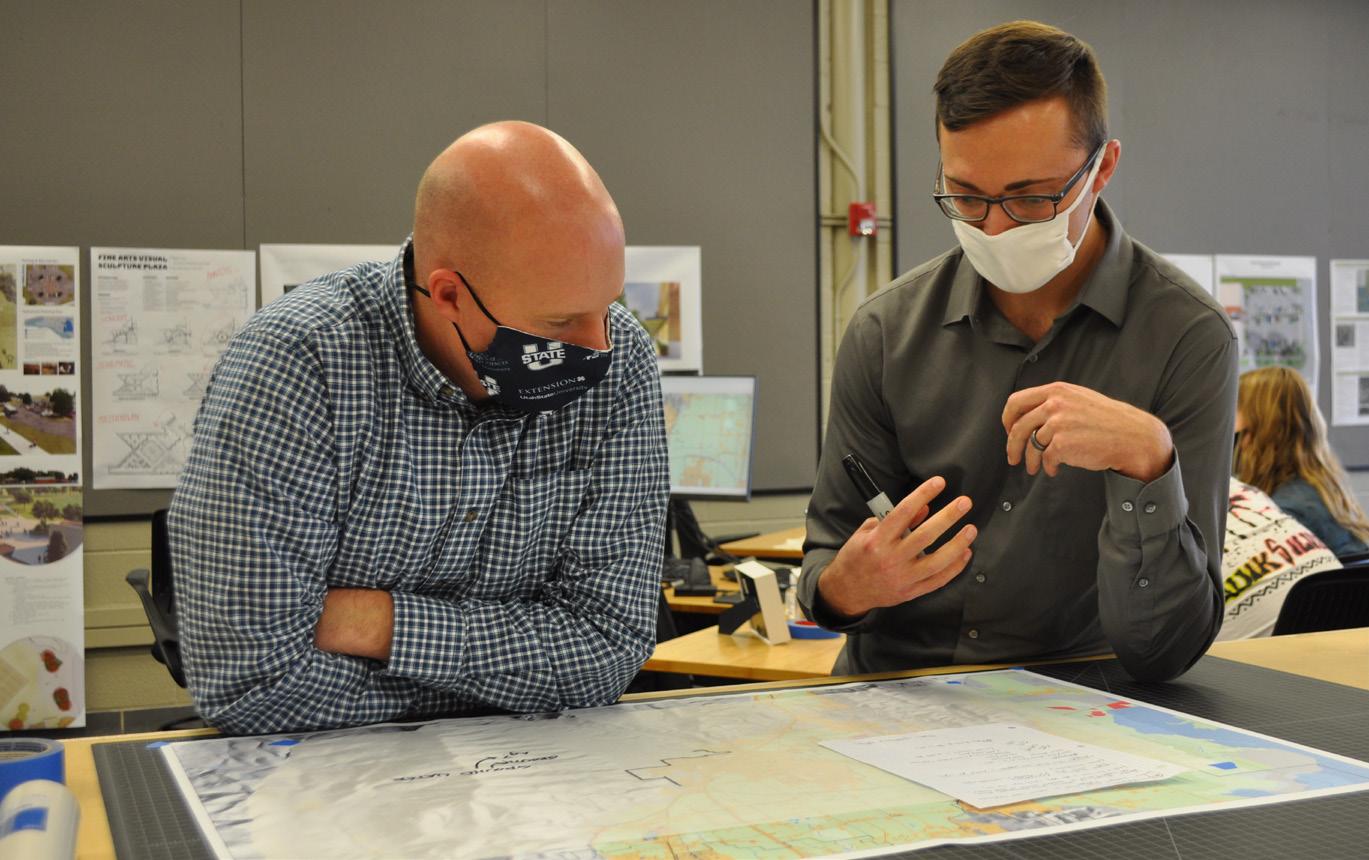
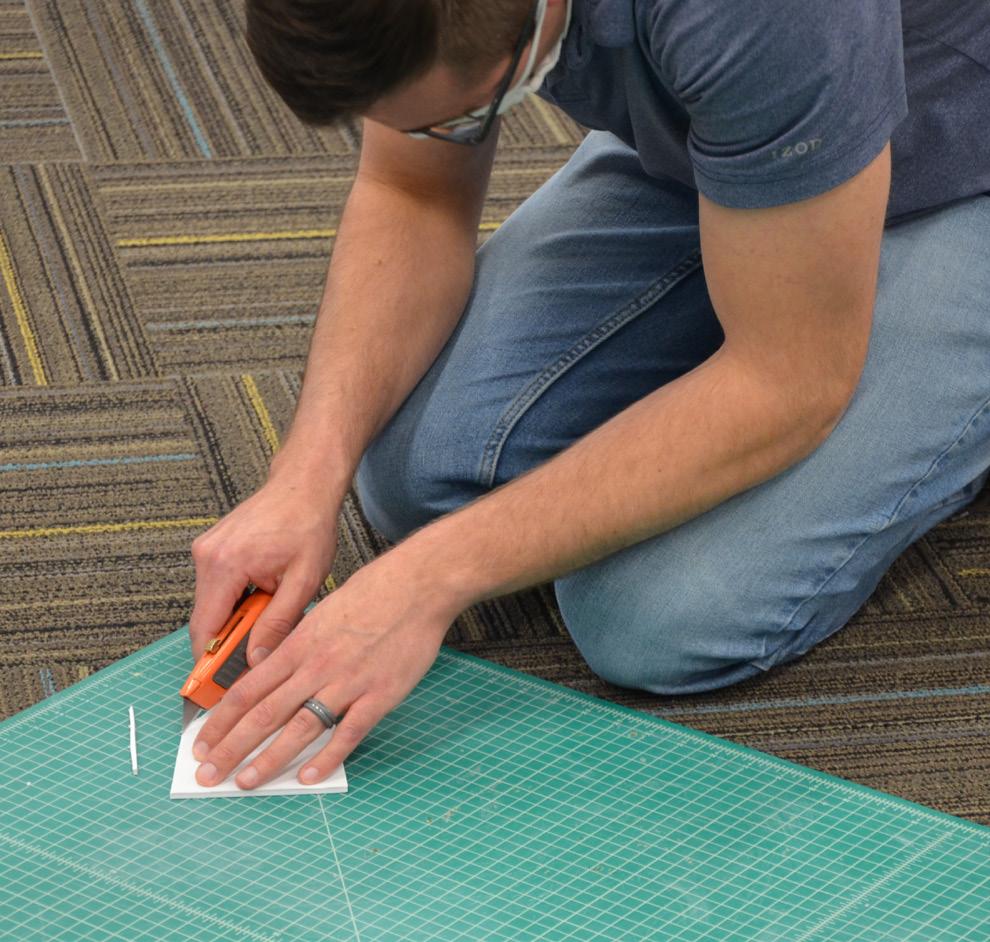
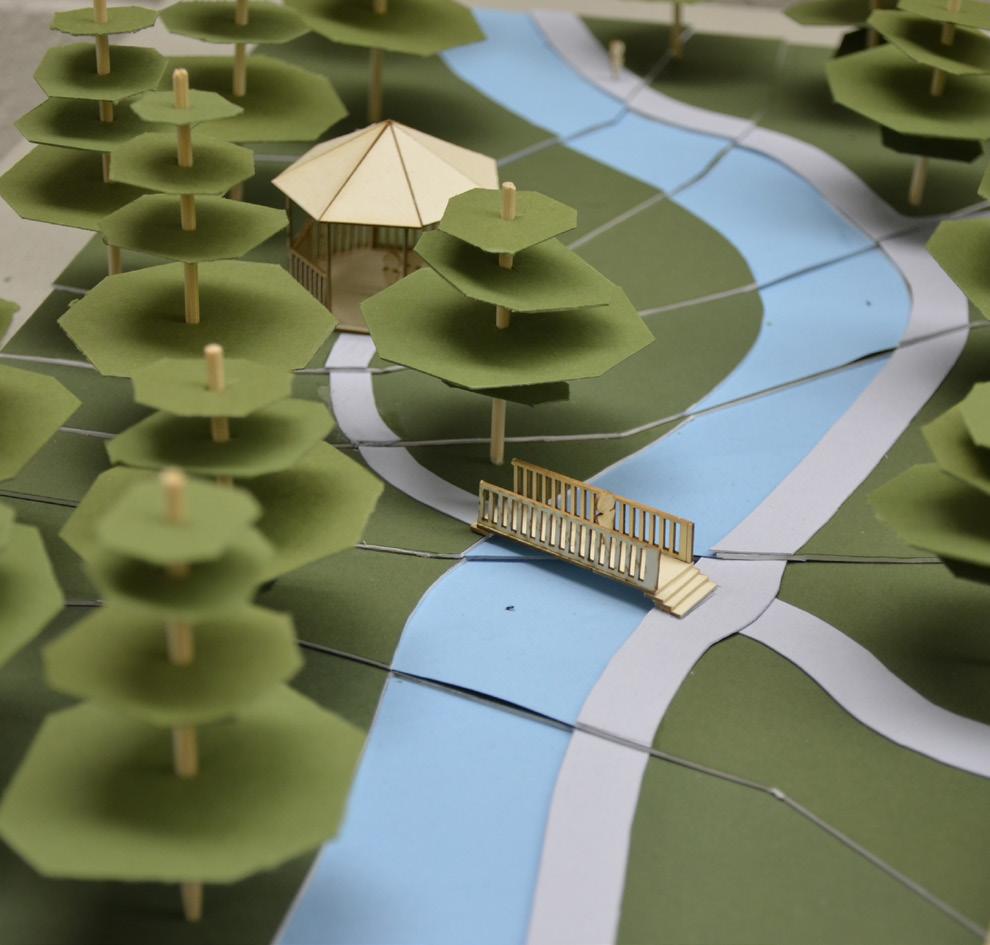
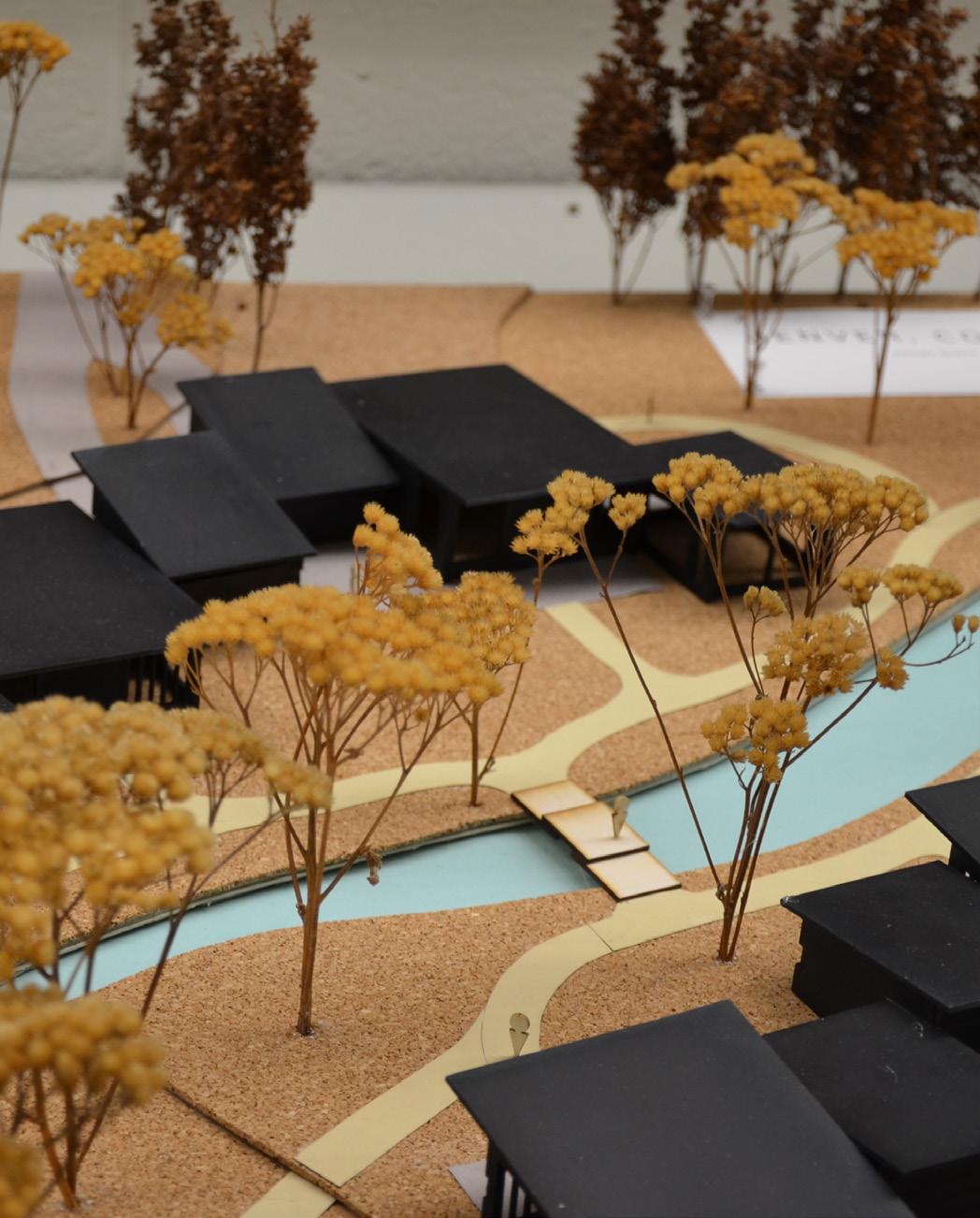
The Junior Studio, Land Planning for Residential Design and Planning, had a busy semester. With multiple considerations and a great deal of help from students and staff, we were able to work together in the studio for presentations, discussions, model-making, and design reviews. The studio was busy with teams working on bioclimatic typologies, passive solar design strategies, and housing concept design proposals.
Following a senior project from last year, the Junior Studio’s final project focused on making housing design proposals for the City of Helper. This small town of two thousand people, located in central Utah, has a strong character shaped by its railroad and mining past. Inserted in a powerful landscape, Helper has re-emerged as an art hub, and many artists have made this place their home and studio. Helper is also visited by many who attend festivals and exhibits.
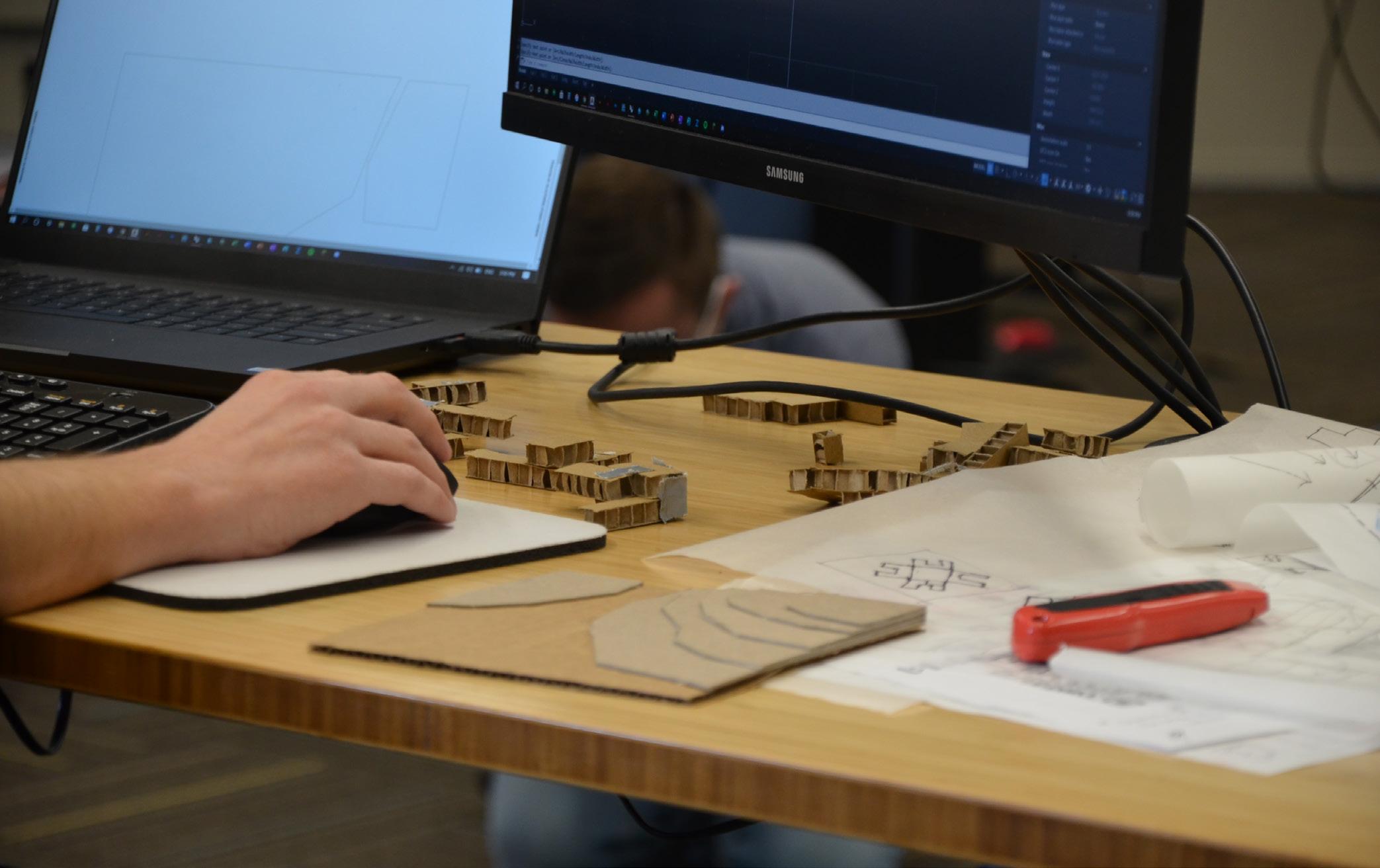
The city recently remodeled Main Street, and now it was the Junior’s turn to develop housing alternatives for them. The project focused on creating single-family residential developments on the eastern edge of town. The design required careful consideration of site conditions, connectivity to the existing community, views, recreation opportunities, and a mix of densities and housing types for a diverse community. The design teams adopted different design concepts and produced various approaches to maintain the character of the place, create meaningful public space, and connect the new site with the existing town and the surrounding landscape.
The project ideas will be shared with the City of Helper.


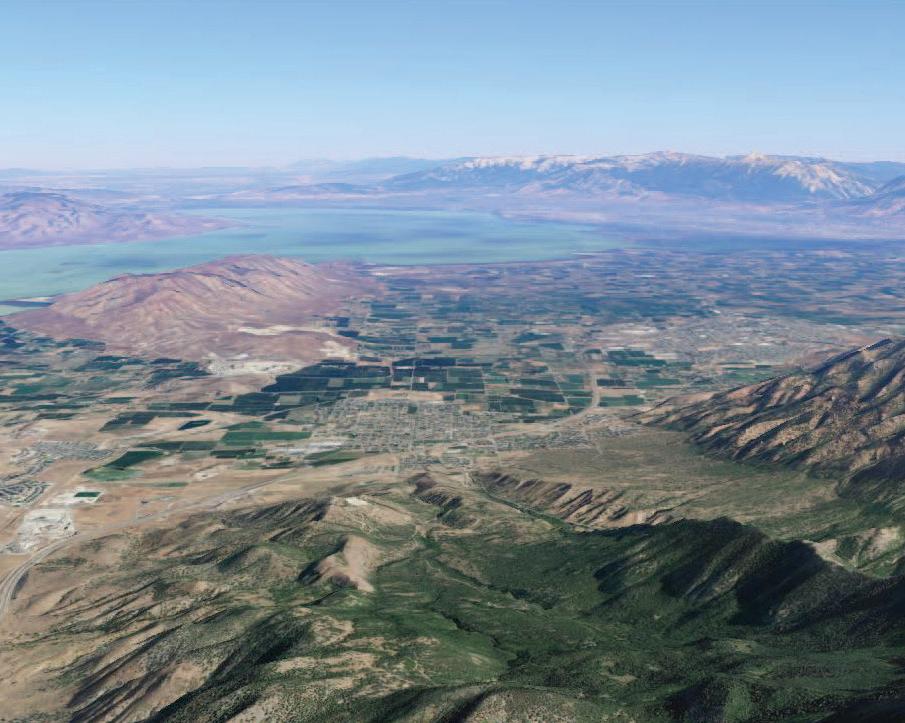

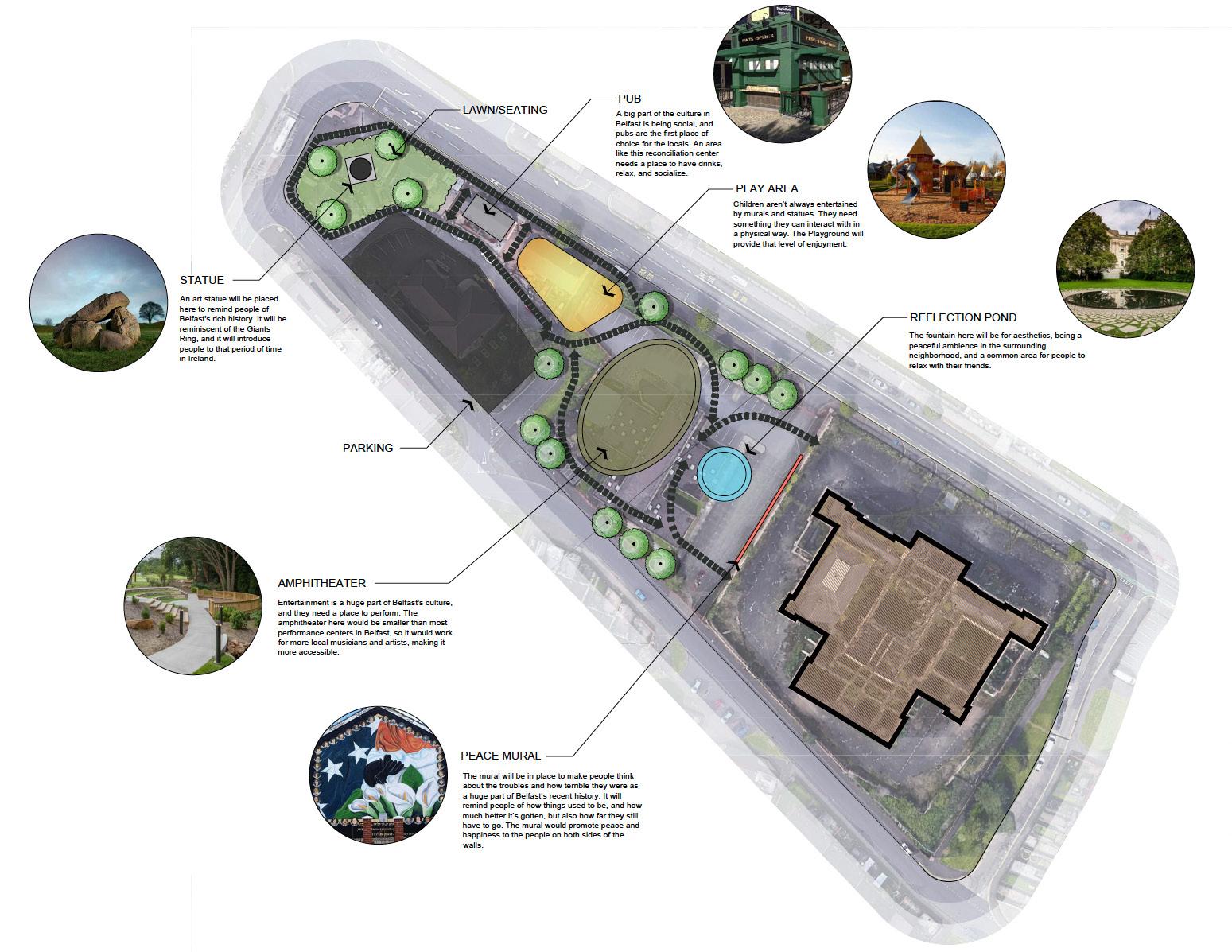
Students in LAEP 2700: Site Analysis I, completed the course completely on-line during the height of the COVID pandemic in Fall semester. This fully on-line setting for the course created a number of challenges and new opportunities for student learning in the course. Undoubtedly the largest hurdle in student learning in the course was trying to recreate the rich social environment that exists in a studio space, where students are able to readily observe and learn from each other as they learn together. As part of a department-wide initiative, the online collaborative service Concept Board was utilized to enable students to visually communicate, design, and receive critiques of their work. In addition to receiving live critiques, students were able to work and collaborate asynchronously and quickly review instructor critiques for all of the students in the course.
Because students were not physically attending class on campus, it was not possible to do traditional site visits as have been done in previous offerings of 2700. Because students would not be working on local sites, it was decided to have students work on a variety of rich projects from around the globe where students would be forced to analyze and respond to complex issues that oftentimes were not available on local sites. Examples of some of the projects that students worked on included a peace and reconciliation center in Belfast, Northern Ireland, where students had to
consider complex historical and cultural factors that heavily influence design decisions on a site. Another project involved the evaluation of natural systems and existing tourism infrastructure to site a network of whale observation sites on the island of Pico in the Atlantic Ocean. These projects provided students with an opportunity to grapple with big ideas and better understand the complex web of factors that contribute to the identity and use of a site, and how working with this knowledge framework can help produce a stronger design.
For the final project in the course, students conducted an extensive site analysis of the city of Santaquin, Utah, in preparation for the LAEP Design Charrette in spring of 2021. The graduate students in the course were able to visit the city of Santaquin and meet with community members and city leaders. Graduate students subsequently served as team leaders as each team sought to understand what makes Santaquin unique, and how the community can respond to growth pressures and the accompanying shifts in community dynamics. The final posters and presentations from the student were well-received by Santaquin. The success of this final project showcases how, despite the changes and challenges, LAEP faculty and students have moved proactively to continue the rich tradition of learning in LAEP studio courses.
The 2021 edition of E-Studio taught by professors Todd Johnson and Caroline Lavoie sustained the department’s commitment to the Utah Real Estate Challenge (UREC) with this year’s student entry taking first place and receiving the $20,000 prize. Two LAEP Juniors - Hannah Anderson and Taylor Olson joined senior Jonathan Bowen and two Masters of Real Estate students - Sam McKonkie and Ryan Thomas from the University of Utah formed the winning team. We were once again fortunate to have the mentoring support of Kurt Altvater promoting economic principles and stimulating new ideas for programming and design of the site and buildings. This year the site was in the upand-coming Granary District which has finally “popped”.
Urban revitalization of significant areas of Salt Like, like the Granary, is now in full swing. The real estate investor and developer community are embracing increasingly progressive concepts for building product types and design. We are very proud of our students who carry this experience and the accomplishment out into the work force and for Taylor and Hannah, into the senior studio.
Green New Deal (GND) bundles issues of the environment, economics, social status, and culture to make a broad appeal. The value proposition is that the above spheres of civilization and ecosystems must be reconciled...or else! The opportunity of this studio and of landscape architecture is to develop methodologies and undertake projects that respond to “new value propositions” respecting the need to address these compounding problems in a far-sighted way.
Holly Stringham and Danyel Mezzanatto took on GND projects and we were joined in support by alum and Design Workshop employee Skyler Smith. Holly was adventurous in her design approach and driven by the desire to sustain
Great Salt Lake as a water-filled basin. Holley based her design and value proposition on turning the orientation of development along the Wasatch Front to face the Lake and Basin. In this way a positive constituency and advocacy is created for sustaining the beauty and integrity of the Lake. Holley reminds us of the courage and creativity of Marjory Stoneman Douglas champion/savior of the Everglades.
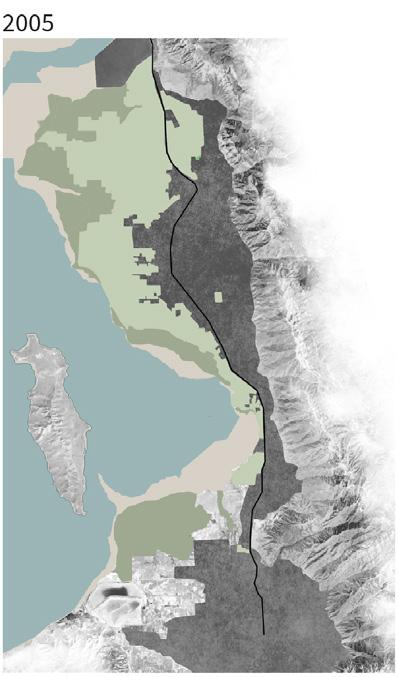
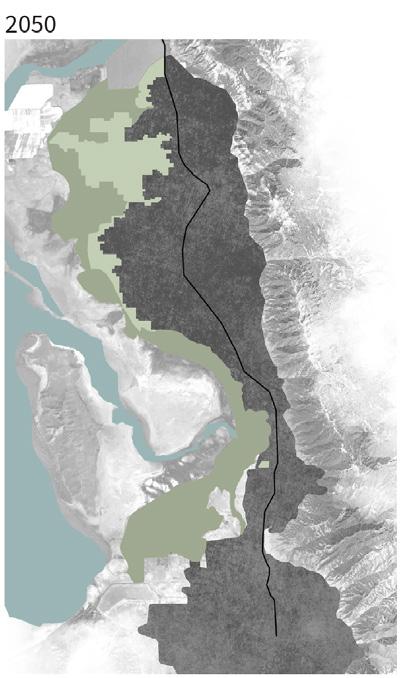
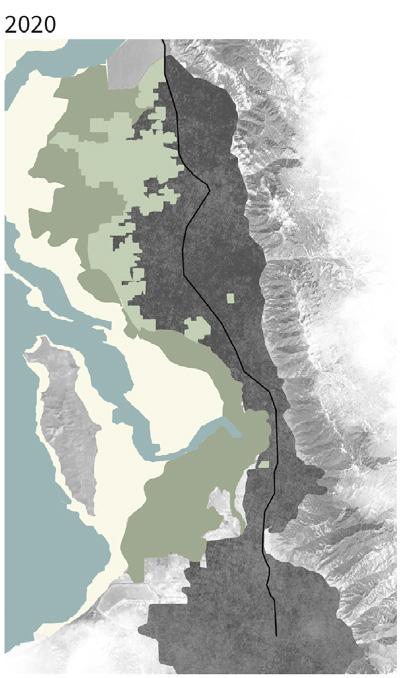
Graduate student Danyel Mezzanatto turned her attention to the rural landscape around Mancos, Colorado where she lived for several years. Working with local landowners Danyel applied her thesis topic of “Regenerative Agriculture” to the Green New Deal and her submittal. Danyel was painstaking in her analysis of the site for appropriate soils and microclimate to grow more indigenous/appropriate crops to the sensitivity on habitats and scenery.
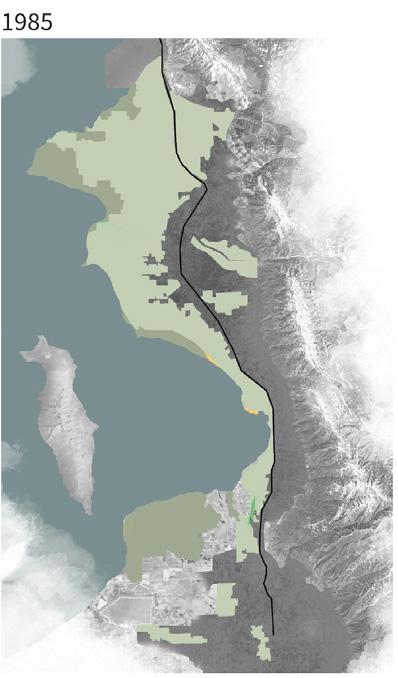
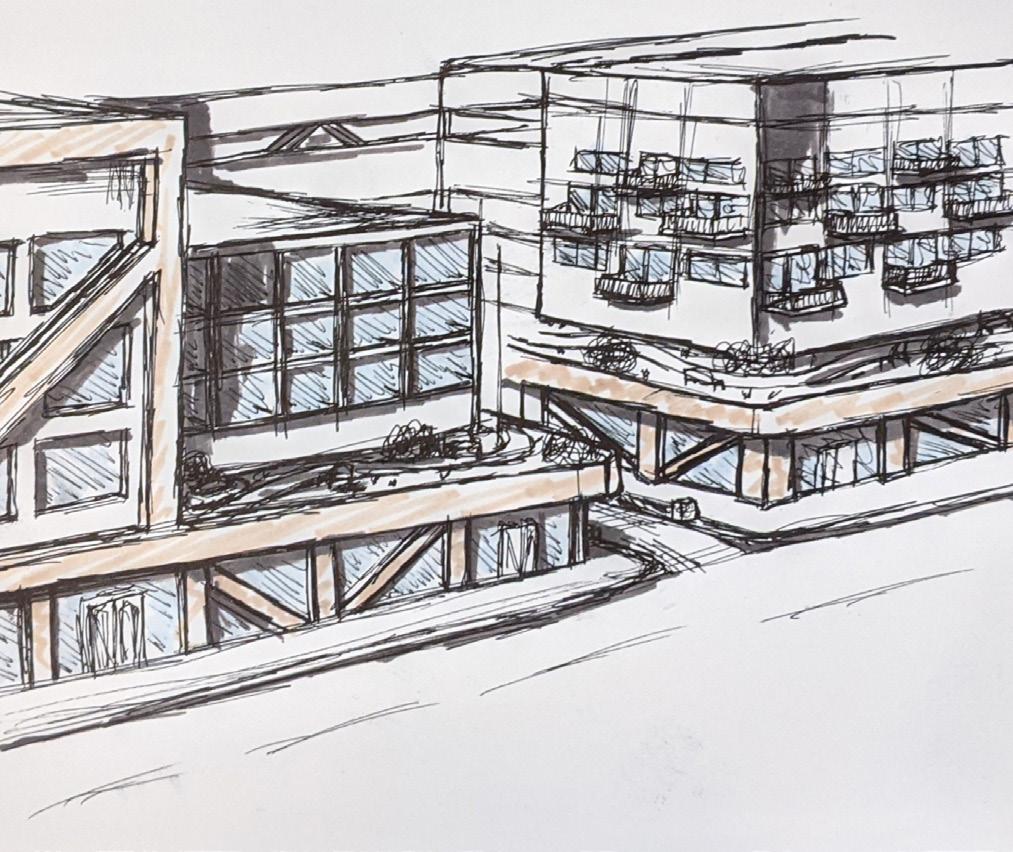
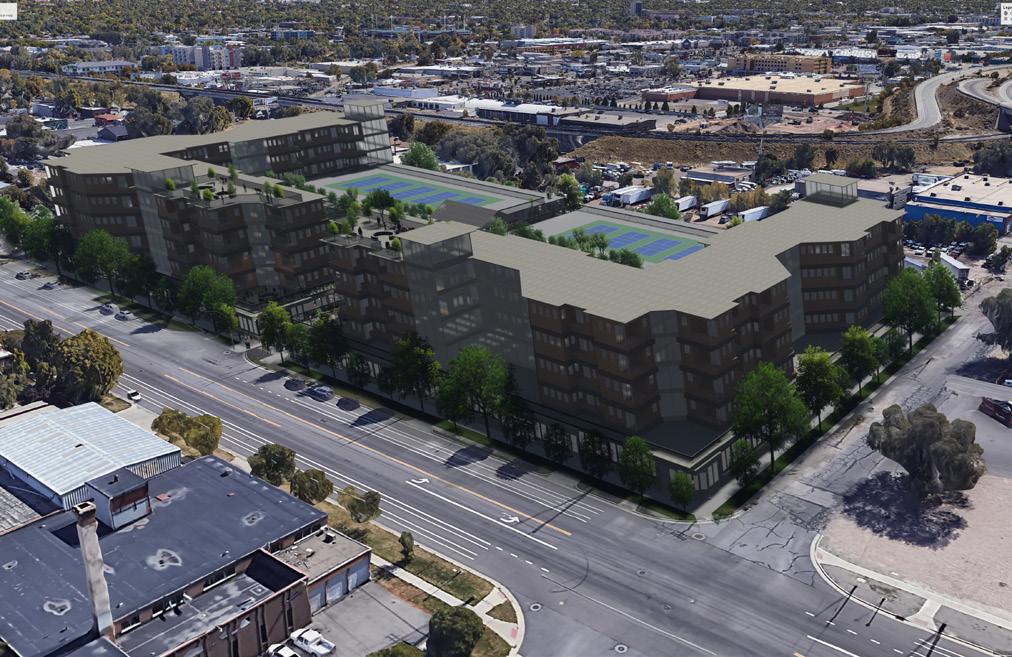
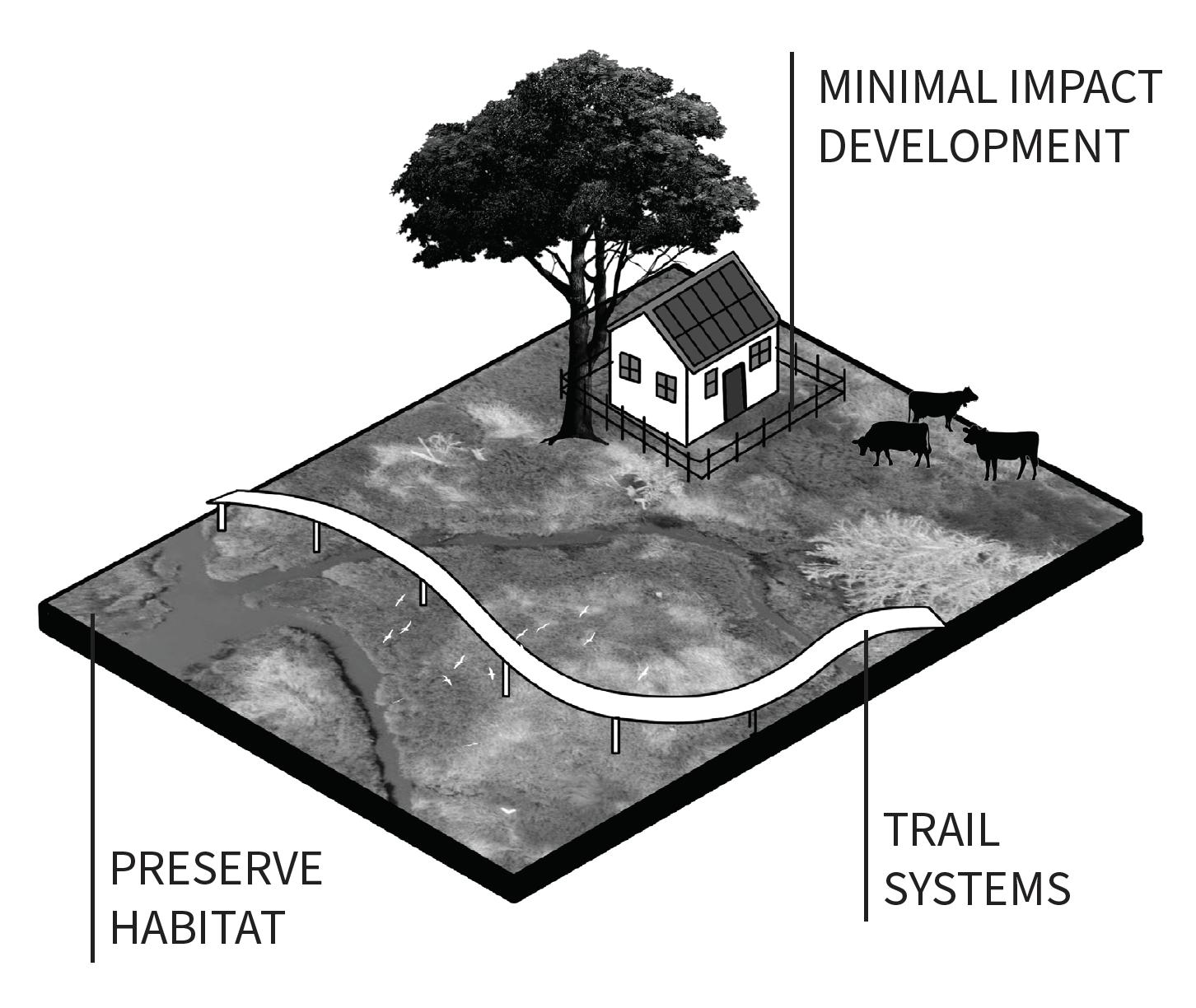
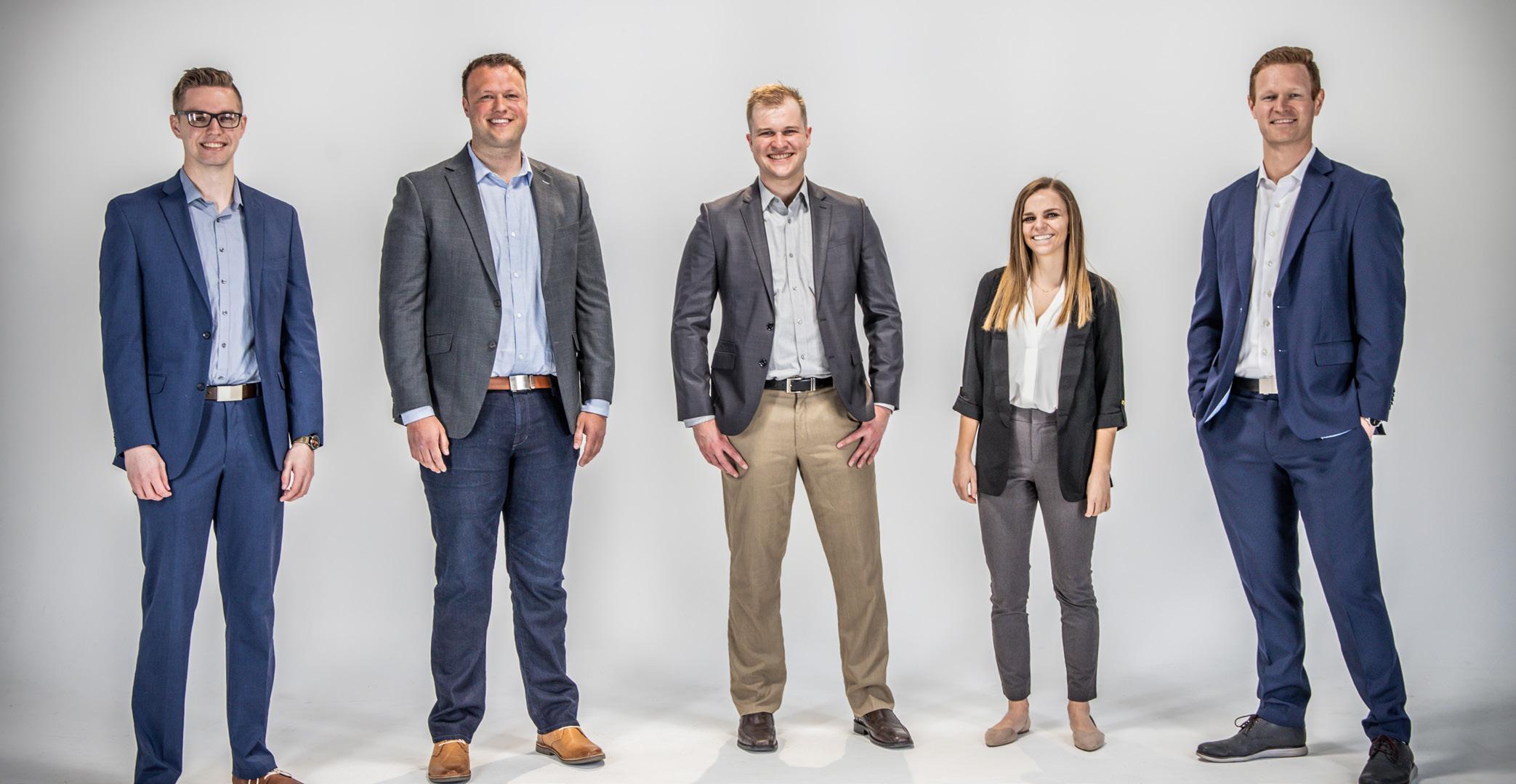
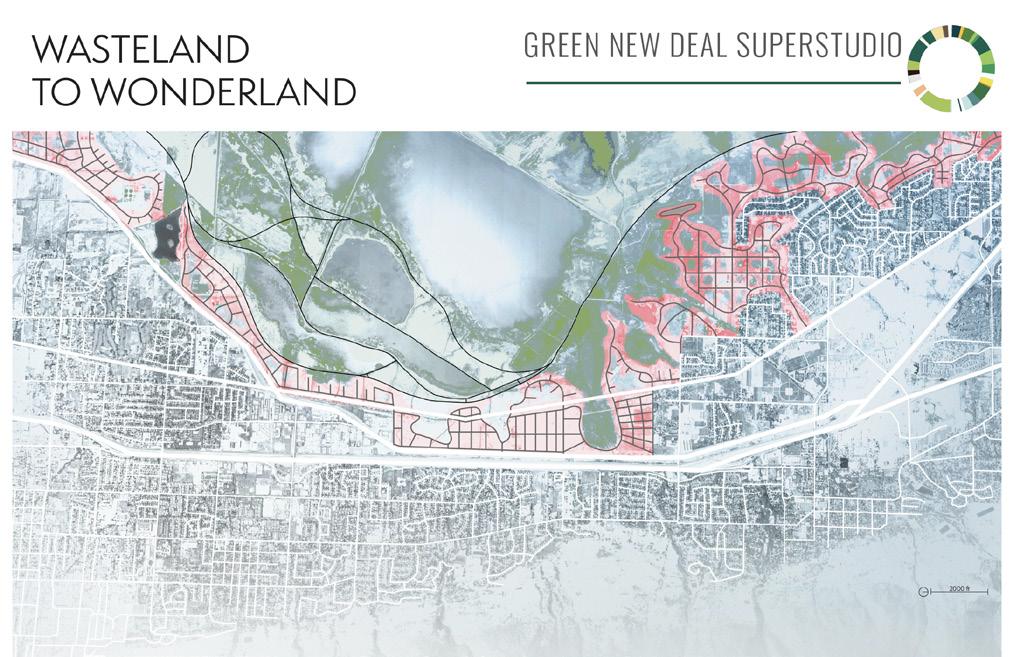
This fall 2020 urban design studio took embraced an international collaboration with Dr. Bhanuben Nanawati College of Architecture for Women (BNCA) in Pune, India. This real-time collaboration was enabled by relationships established and groundwork prepared by a Prof. Lavoie and the department chair Dr. Swati Sahasrabudhe at BNCA, with the great help of Prashanta Bhat (BLA 1992). 15 faculty mentors from India including Prashanta, Dorothy Dyer and Gene Dyer, our first Canyon House Residency Distinguished Professors, 54 Indian students from 4 different departments (digital architecture, environmental architecture, landscape architecture, and architecture) joined forces with 27 students with Prof. Lavoie, Prof. Johnson and Julie Coleman (Graduate Teaching Assistant) from LAEP to focus on a project inventory and an analysis of eight districts encompassing 1,000 acres at the core of the City of Pune. The collaborative spirit between two vastly different cultures focused on the shared human need for connecting people to the functions and rhythms of their surrounding natural systems. The most significant natural feature in Pune is the Mutha River, originating in the Mountains to the west, passing through the metropolitan area (6.8M residents), and flowing out onto the Mutha plain. Pune’s future must certainly reconcile with the health of this river.
Pune is a dynamic city, an excellent laboratory for students to learn urban design. For LAEP students, it was a semesterlong process with the Indian students collaborating for a month, including an intense two-week charrette and meeting six times by zoom and two different formal presentations. This collaboration allowed Utah students to understand urban design by way of a foreign culture. They not only
learned of this place and its history, but also the ways of living and approaching design in India. For Indian students, faculty, and mentors the project provided an opportunity for a fresh look at the essential issues affecting their beloved city. Some of the main issues discovered through the process of analyses were the increased pollution and flooding of the Mutha River, the loss of biodiversity and habitat, and the crumbling infrastructure surrounding the river, while the pressure given by the extension of the new metro line along the floodplain of the Mutha River.
The students embraced the urban design scope at three scales – city-wide, the reaches of the river (west to east), and a 1,000-acre piece of the River and the center of Pune Contextual analysis done together with the students from India identified large scale influences or forces acting on this core area. The result is an urban design vision for these eight subdistricts embracing growth and transportation upgrades and reestablishing the connections to the river, finding critical strategies to help each of these districts to improve or sustain its health, accept growth and better connect to the river and mass transportation. A critical aspect of this urban design approach was to look at the natural systems and resources and their support of and impact on the City. Urbanization of India and the history of the caste system brings the questions of equity to another level. The final work was presented to the faculty and students at the BNCA, documentation is being forwarded to the City of Pune.
This project was awarded both an Award of Honor and the Award of Excellence from ASLA Utah.
The students could not help but be impressed by the special and intense experience of this place, even without visiting Pune. While placemaking in the western world may mean “something added to achieve beauty or impact,” the essence of Indian placemaking is unmistakably born of the enormity and challenge of everyday life for everyday Indians. Stewardship aligns with practical common-sense. Spirituality abounds within the intensity of these places; spirituality is an essential part of placemaking in India.
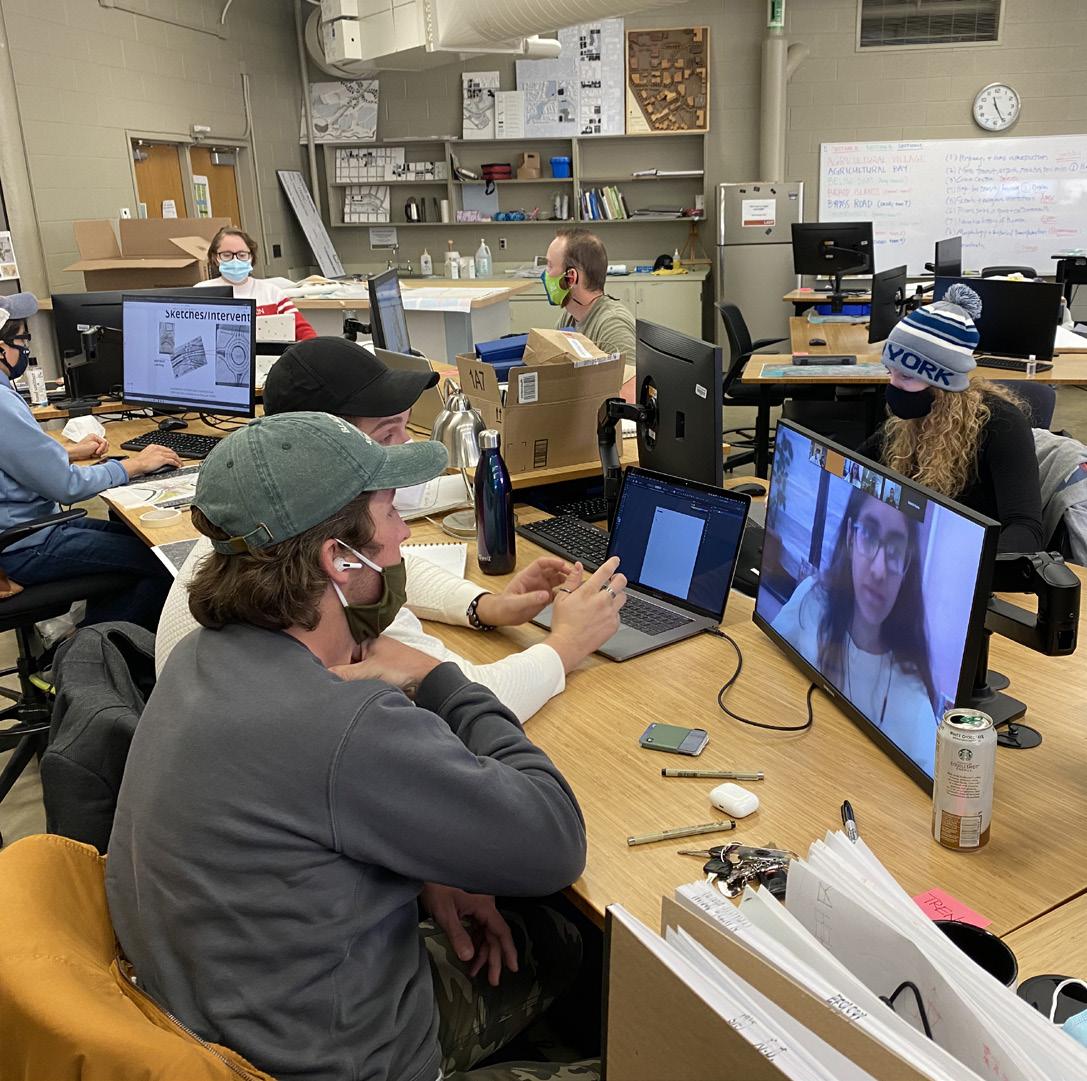
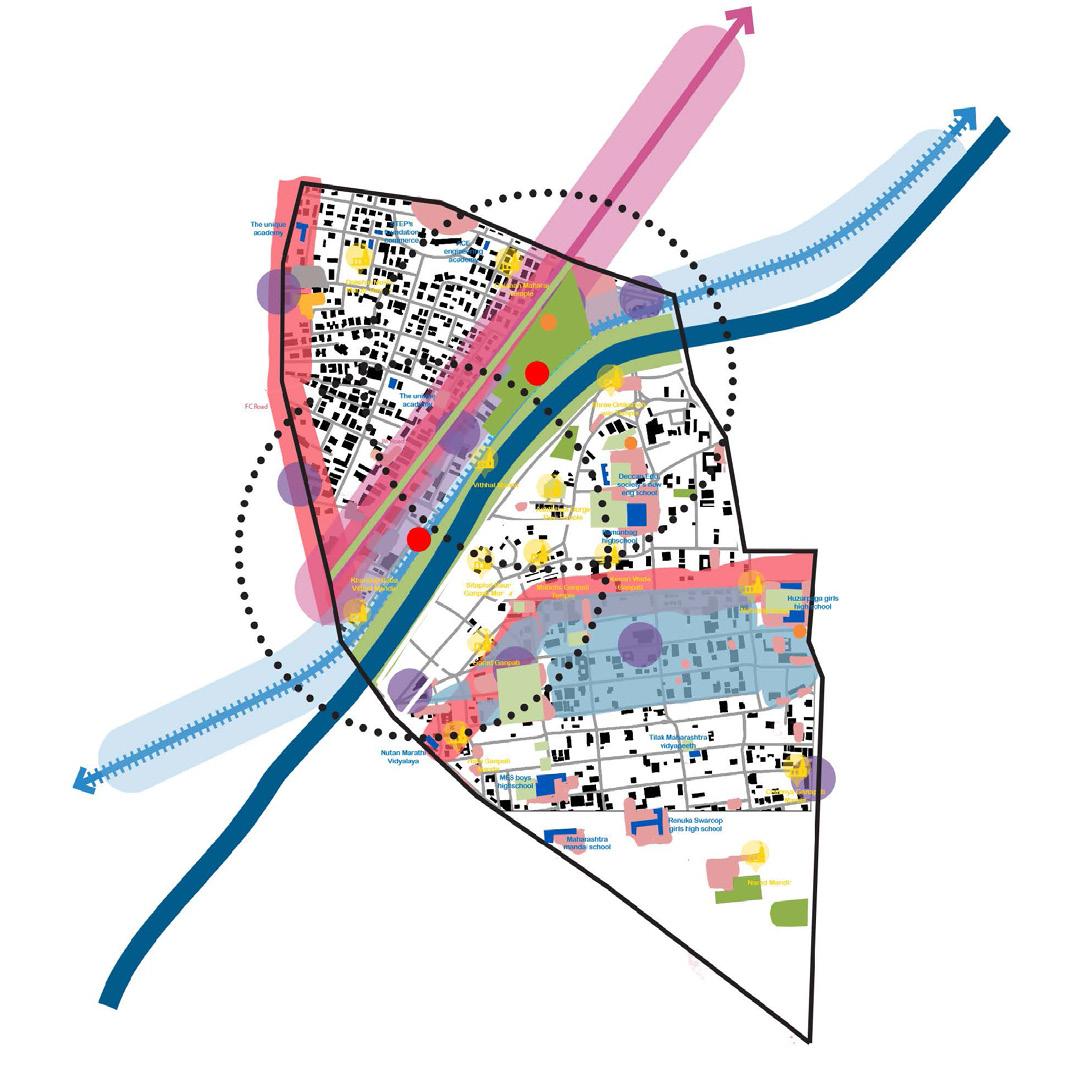
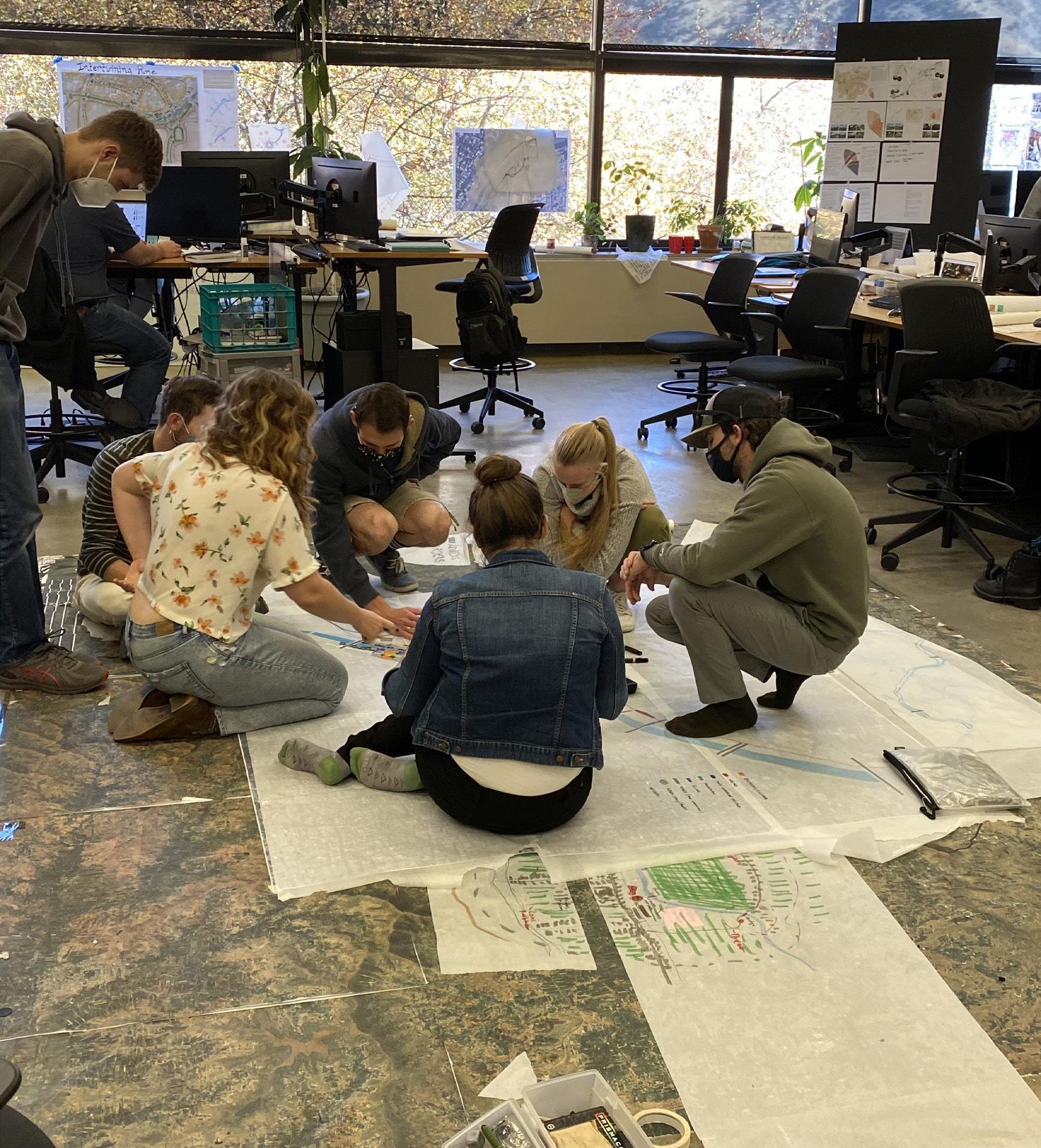
Today’s world is increasingly interconnected and managing socio-ecological systems to increase sustainability and resilience is a complex endeavor. This complexity necessitates planning and design work on many different and interlinked scales. This studio encouraged the students to think about ways to integrate natural environments into the built environment. It also asked the students to consider how sustainability is evaluated at a city scale.
The class this year was intentionally designed to promote these three primary learning objectives:
• Professionalism – Develop the ability to produce high quality materials while working remotely and collaboratively with team members who bring both a diverse set of skills and diverse perspectives to the table.
• Analysis – Learn to break a complex topic into smaller parts to gain a deeper understanding of local contexts, intertwined systems, and the levers of change.
• Synthesis – Discover how to put concepts together by present your plans, designs, and proposals through oral, written, and visual communications.
In this context, in the early weeks of the class, the students wrote their own proposals for projects and were able to opt into one of the two winning proposal. Then the rest of the semester the students were guided by a series of small deliverables that provided them with creative freedom and a structured timeline. The two projects are further described below.
In this project a team of 7 students used a two-phase planning process to create and design the Oquirrh FourCities Greenway. In the first phase, the students used spatial data to analyze Salt Lake County and identify the region with the greatest need for a greenway network. Focusing on a combination of equity, culture, habitat, accessible transportation, and future development, the students homed in on the northwestern part Salt Lake County, which includes Magna, Kearns, West Valley, Taylorsville, and part of the Oquirrh Mountains. This area possesses tremendous potential for a new greenway network to connect through areas of underserved communities, joining the Jordan River and the Oquirrh Mountains. In the second phase the students, thinking through an ecosystem services lens, proposed a greenway network plan that provide places for interaction with nature, a connection system to bring people to their local parks, and habitat for species. Specific ecosystem services and details about the proposal can be found on the students’ website: https://sites.google.com/ view/oquirrh4citygreenway/home?authuser=0
In this project a team of 4 students questioned the applicability of the LEED for Cities and Communities Program to both Logan, UT and other small to medium sized cities. The LEED for Cities and Communities Program specifically operates at the city scale and is designed to help local leaders evaluate the sustainability of their systems and plan for future improvements. The rating system operates on nine intertwined systems, including, but no limited to
natural systems, energy, water, waste, transportation, and quality of life. The students used a rigorous data gathering and analysis process to evaluate Logan, UT’s potential score in the quality of life and transportation categories. Their findings show that Logan, UT is on track to get certified and could even score a gold certification. Looking beyond Logan, the students interviewed sustainability leaders to learn about the stumbling blocks and the benefits of using LEED in a municipal planning context. To learn more about their work you can access the video they produced here: https://youtu.
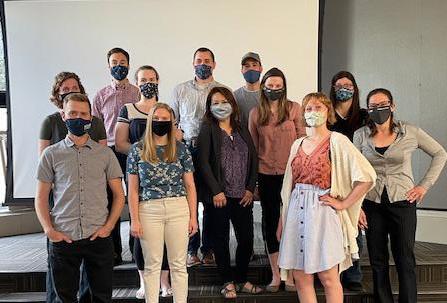
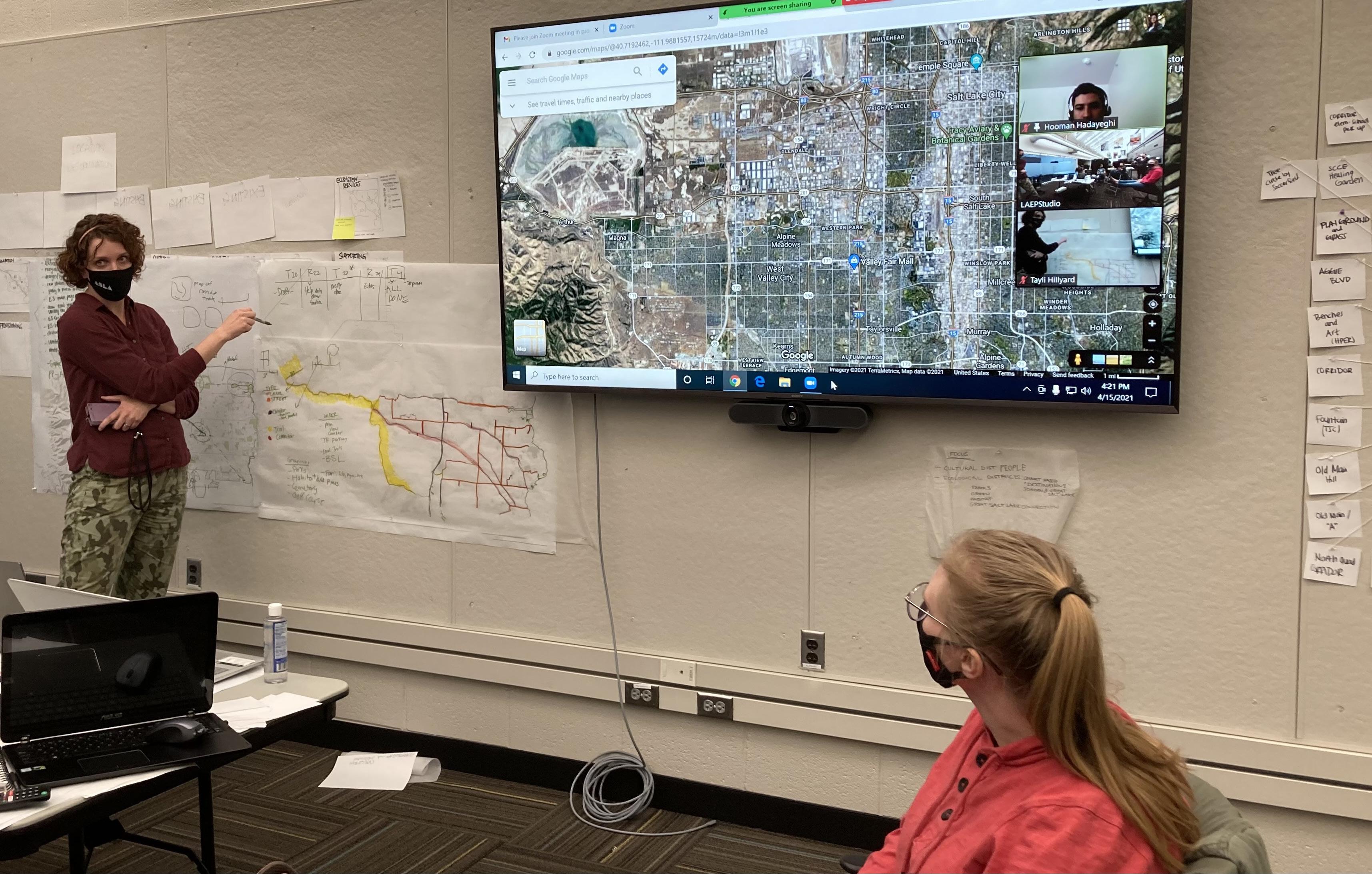
be/zJIThigqXlE
In one student’s own words regarding what they found best about the class it was: “Self-guided learning, lots of exposure to field professionals, clear expectations, good critiques, and help was available when needed, good opportunity to expand group-working skills.” In the end, the students overcame the obstacles of remote collaborative work. They learned to use technology to create shared products, analyze complex situations, and develop high quality final deliverables.

The 2021 Bioregional Studio was led by professors Todd Johnson and Carlos Licon with support from alumni Matt Starley. This year’s studio was supported by Lupita McClenning in her role as Director of Planning and Development Services for the Greater Salt Lake Municipal Services District. The mission of the MSD is to adopt planning responsibilities approximately 83,000 Salt Lake County residents living in the 5 Metro Townships, Town of Brighton, and Unincorporated Areas of Salt Lake County. This charge provided a wonderful opportunity for second year graduate students to engage in planning from the perspective the “Great Basins” formed under ancient Lake Bonneville.
The students began looking at historic settlement patterns along the Colorado Plateau, determining that three major north-south lines of settlement (Front Range/Colorado, Wasatch Front/Utah and coastal front/California) provide settlement opportunities for the Western United States. The Wasatch Front will experience extreme growth pressure from coastal migration (following fires and Covid) and this must respond better to the underlying resources and environmental systems of the Wasatch. Major takeaways from the studio centered on the protection of scenic beauty, the need to establish open space systems to bolster the function of the environmental framework, and the
importance of guiding growth away from prime agricultural land.
A comprehensive “diagram” emerged from the collective work of four teams. This “parti” or master diagram illustrates the importance of the structure and balance of developed and preserved areas to promote the “life elevated” motto of the State. Graduate students Amanda Hamilton, Tayli Hilliard, Hooman Hadayeghi, and Patricia Beckert took it upon themselves to coordinate team efforts into the final document. Bioregional planning studios really stretch the “critical thinking capacity” of the professors and students in our graduate program.
Special thanks to the MSD Planning team Alex Rudowski, Mikala Jordan, and Kayla Mauldin.
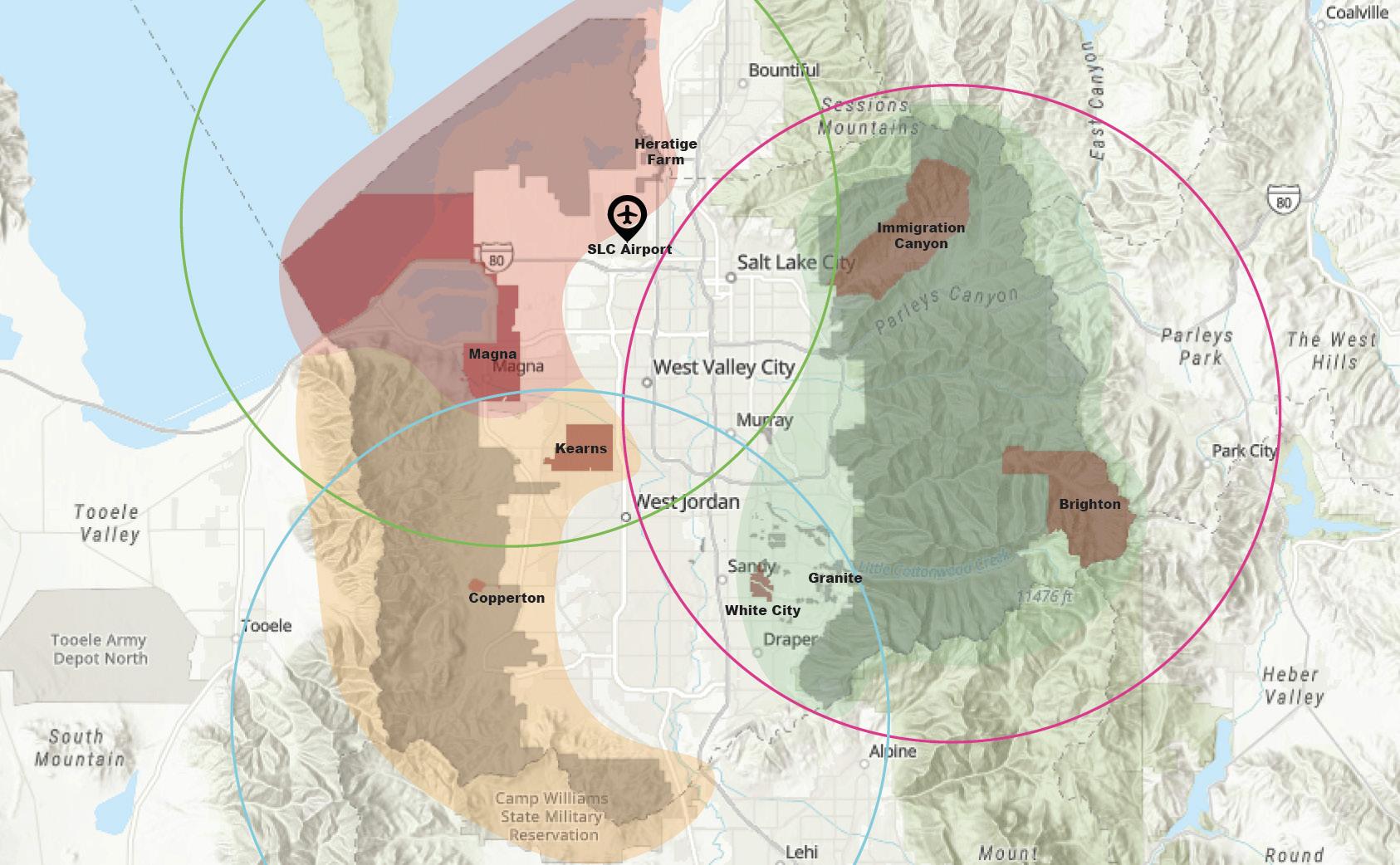

The USU student chapter of ASLA activities looked a little different this year due to the Covid-19 pandemic. This unexpected challenge provided the student chapter the opportunity to try a variety of programs to bring students together. The chapter hosted virtual 101 nights each week, where an upperclassman would share skills with anyone wanting to learn more. Topics included Adobe Suites, 3D rendering programs, and others. We were also able to host virtual Genesis Hours, including portfolio tips provided by USU graphic design professor Mike Daines and a professional Q+A with alumni David Grace, Jenna Myers, and Kyle Funk.
The student chapter was able to participate in some inperson events. We had a booth at the College of Agriculture
and Applied Science’s (CAAS) Day on the Quad and we represented ASLA and LAEP in the annual tractor parade during CAAS Week. Demonstrating our commitment to the local community, several chapter members also assisted Logan City in cleaning up the canal for Earth Day.
For the upcoming school year, the Chapter plans to return to more traditional in-person events, such as the LAEP BBQ, Genius Hour luncheons, and ASLA Christmas party, along with the annual ASLA t-shirt design contest.
We look forward to this upcoming school year and all the opportunities and challenges that it will present!
President-Hallee Kinikin
President Elect-Lilian Taft
Public Relations Specialist-Danny Fullmer
Professional Development Coordinator-Brett Killpack
Treasurer-Carrie Iverson
Outreach Coordinator-Ashley Jimenez
Events Coordinator-Hannah Anderson
Secretary- Nikki Holbrook
Professor David Anderson serves on the ASLA Utah Executive Committee and continues to strengthen the LAEP connection to the professional community.
Professor David Evans serves as the faculty advisor to the student ASLA chapter, overseeing all chapter activities and events.
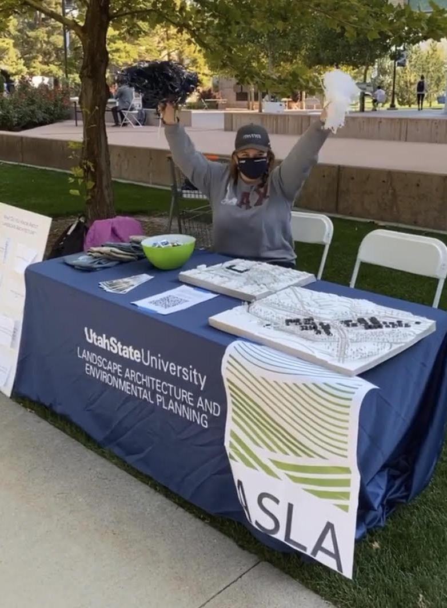

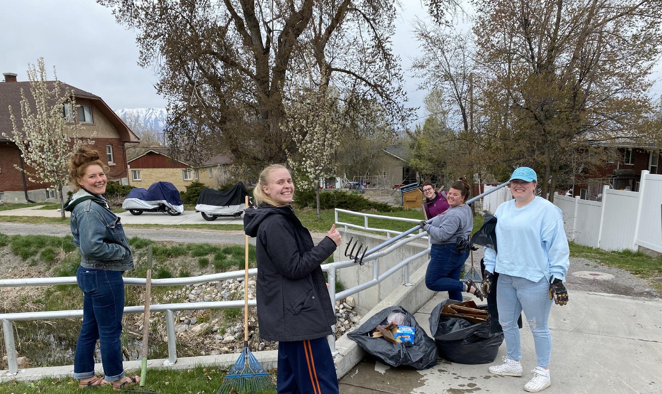

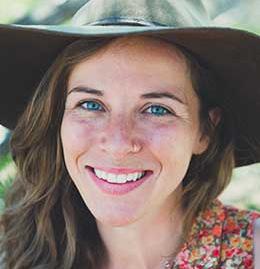
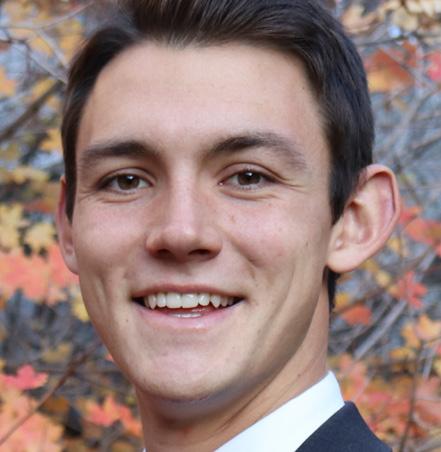


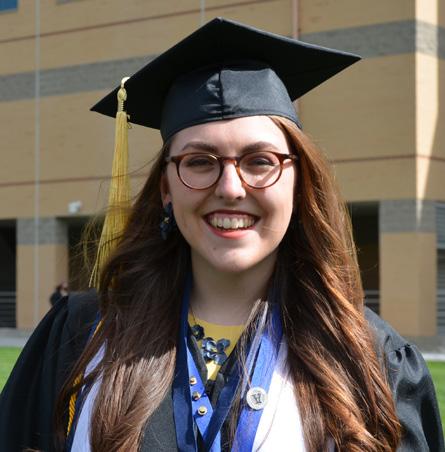
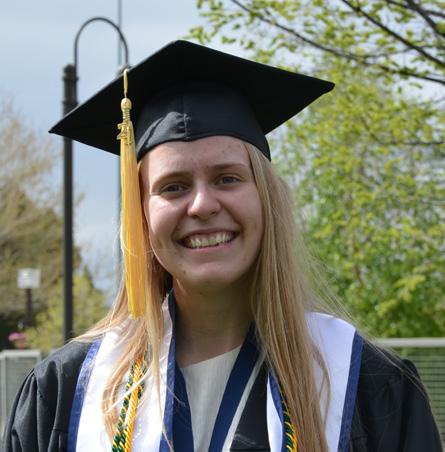
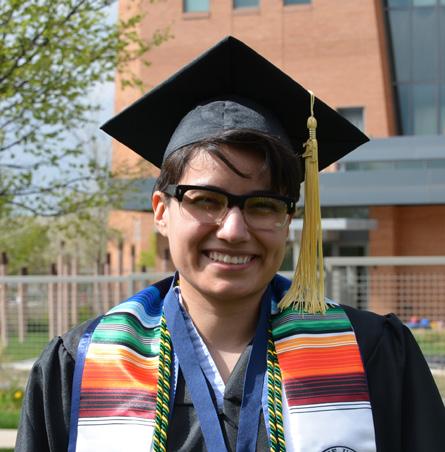
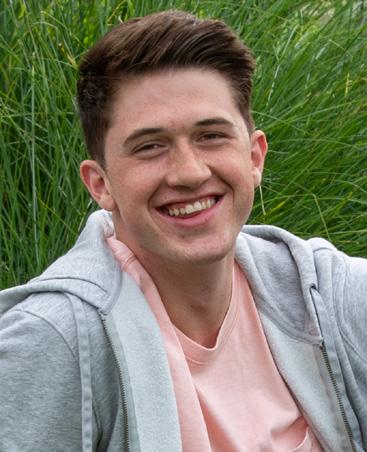
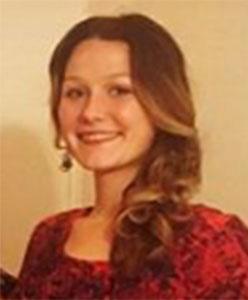
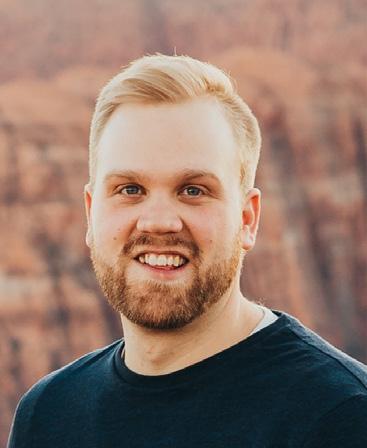
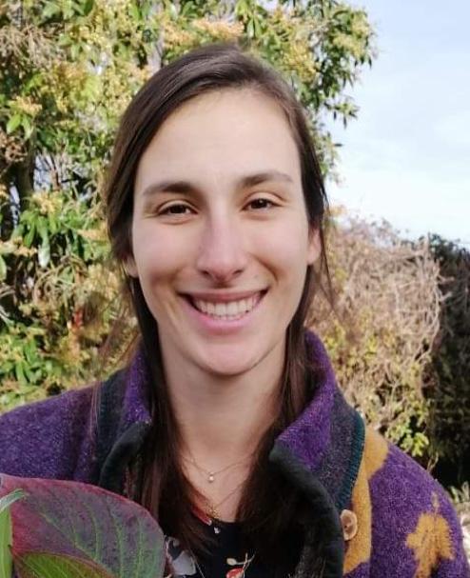
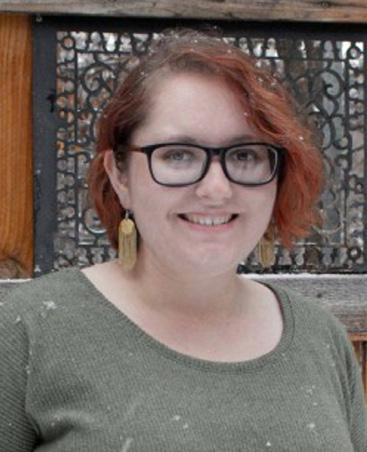
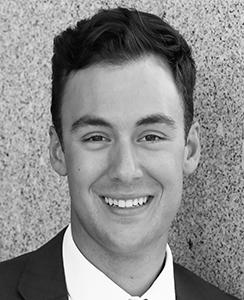
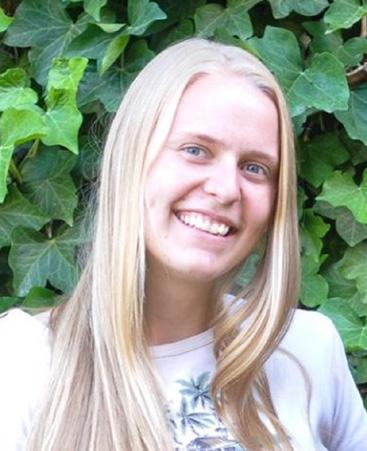
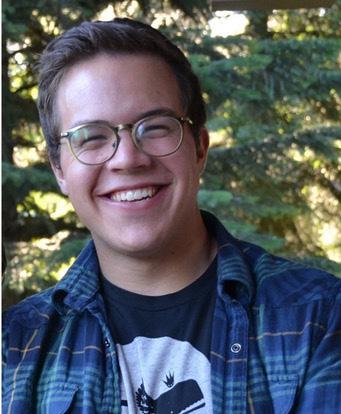
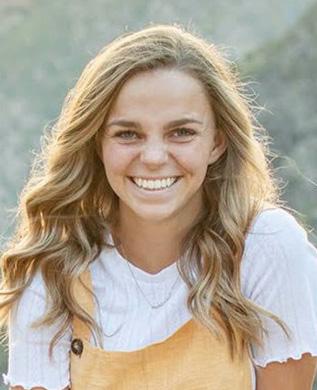
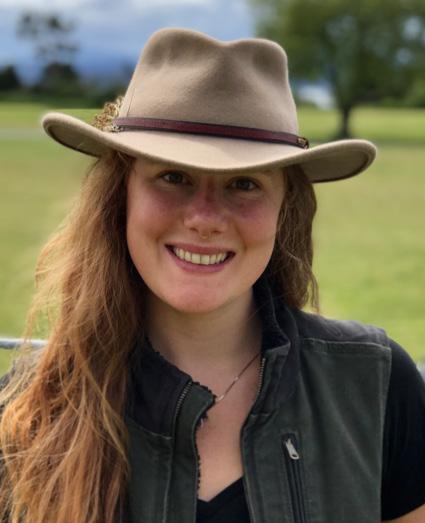

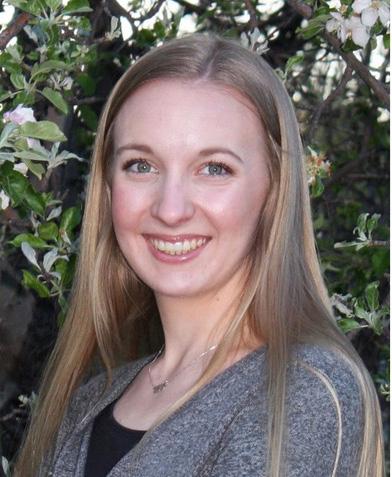

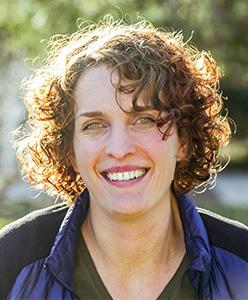
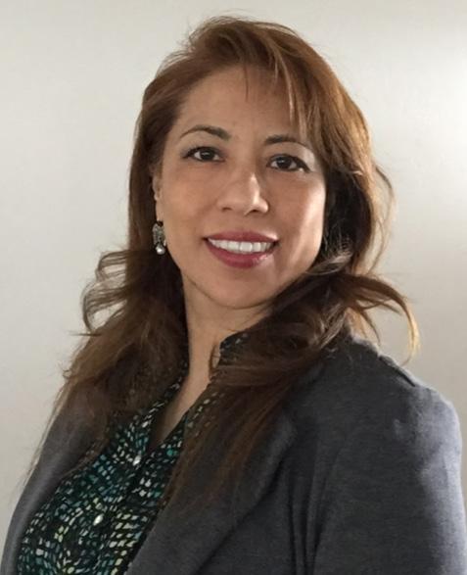
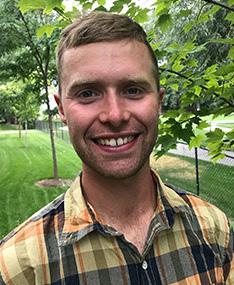
Congratulations to all of our students! Completion of a graduate degree requires hard work and dedication. If you are interested in browsing any of these theses, scan the QR code or visit: digitalcommons.usu.edu/laep_stures

Thesis Title: The River, the Residents, and the City: A Holistic Vision Study for Logan River’s Upper Reach
Major Professor: Caroline Lavoie
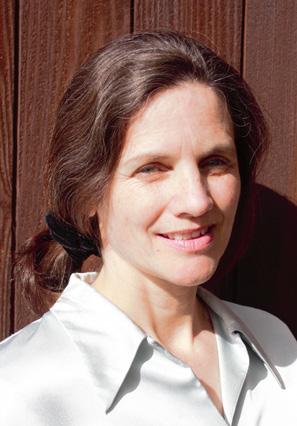
Lisa looked at challenges facing a portion of the Logan River, and she provided a holistic vision with design solutions to address said challenges.
Thesis Title: Augmenting the Site Analysis Phase of the Design Process Using Virtual Reality and Drones
Major Professor: Benjamin George
Brandon developed a methodology for generating a three-dimensional (3-D) terrain model using drones and photogrammetry software, then importing the 3-D terrain model to an immersive virtual reality program, along with GIS data and other online resources, to conduct a large-scale site analysis using VR.
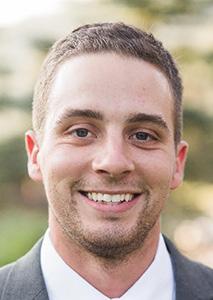
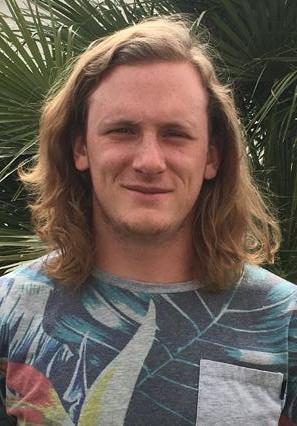
Thesis Title: Conserving Water Through Modular Planting Design: Water-Wise Templates for Ogden’s Residential Front Yard Landscapes
Major Professor: David Evans
Jessica created water-wise landscape templates by researching topics such as water-wise plants for Northern Utah, templates utilized in other areas, modular planting, and existing organizations with similar goals.
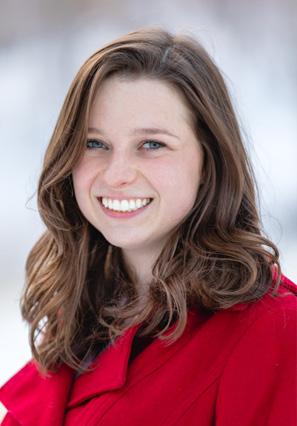
Thesis Title: Resilient Golf Course Design: Renovating Eaglewood Golf Course to Improve Stormwater Management & Increase Wildlife Habitat
Major Professor: David Evans
Foster’s thesis focused on how golf courses can be designed to recreate native habitats and provide onsite stormwater management to reduce water needs. He used Eaglewood Golf Course as a test site for these designs.
Thesis Title: A Deep Dive Into Natural Swimming Pool Filtration: Living Walls as Technical Wetland Filters
Major Professor: David Anderson
Anna investigated whether a living wall could be integrated into an natural swimming pool system for water filtration purposes, given that the vertical filter would have to produce excellent water quality for human swimmers.
Thesis Title: Evaluating Planning and Management of Natural Resources Within the Utah State Park System
Major Professor: Keith Christensen
After conducting a content analysis, and interviewing managers at ten state parks within Utah, Erin discovered a disparity between the Resource Management plans and the day-to-day operations in regards to natural resources.
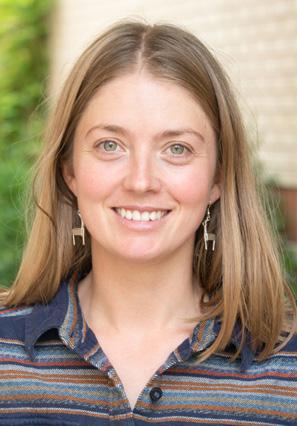
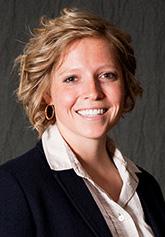
Thesis Title: An Indicator Based Transportation Sustainability Assessment in Regional Development: A Case Study for Cache County, Utah
Major Professor: Keith Christensen
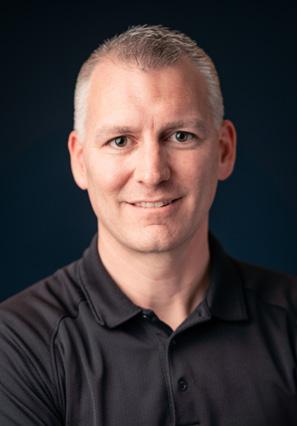
Humaira’s thesis offers a regional scale sustainability assessment for transportation systems that will address local changes while also reflecting national requirements.
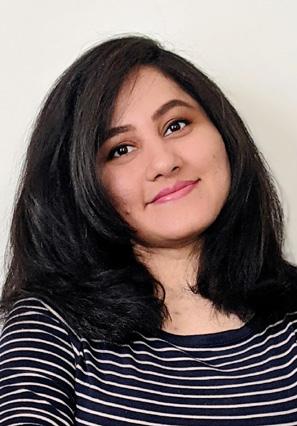
Thesis Title: Designing Water Conservation Landscapes Using Local Water Audit Data
Major Professor: David Anderson
Logan’s thesis examines the data collected in the water efficiency checks in Eagle Mountain, Utah, to assist in the design of the low water use demonstration garden at Eagle Mountain City Hall.
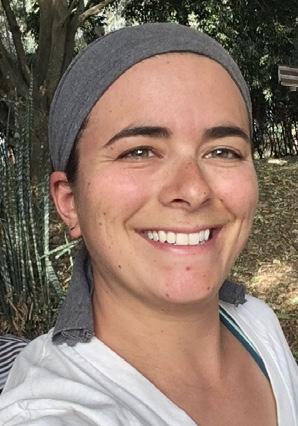
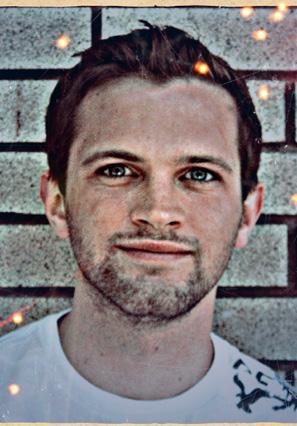
Thesis Title: Chinese Gardens: Solutions for Urban Nature Deficit
Major Professor: Benjamin George
In Zach’s thesis, he identified possible barriers to using Chinese garden design principles and construction techniques within the U.S. He then outlined solutions for these barriers, to encourage the adoption of these gardens among local communities.
Thesis Title: Cultural Ecosystem Services of Agroecosystems Along the Wasatch Front, Utah
Major Professor: Brent Chamberlain
Tiffany surveyed local stakeholders to identify their cultural ecosystem services (CES) values regarding agroecosystems.
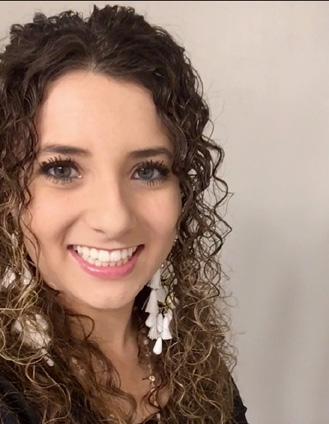
Welcome to LAEP! We’re excited to see all that you will acheive while you’re here!
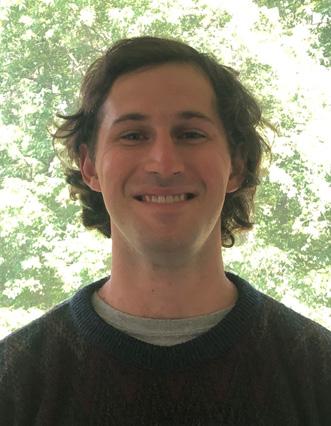

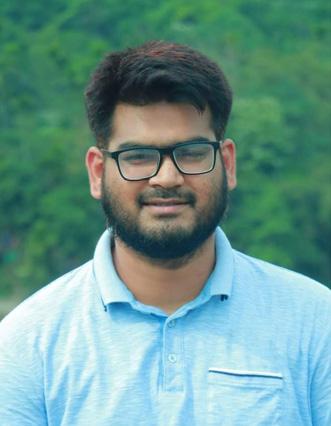
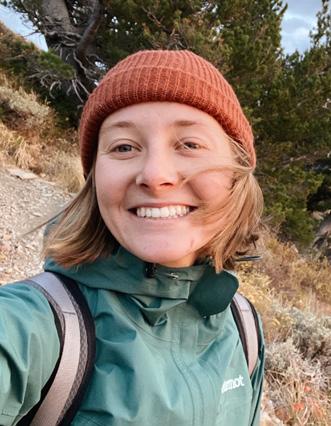
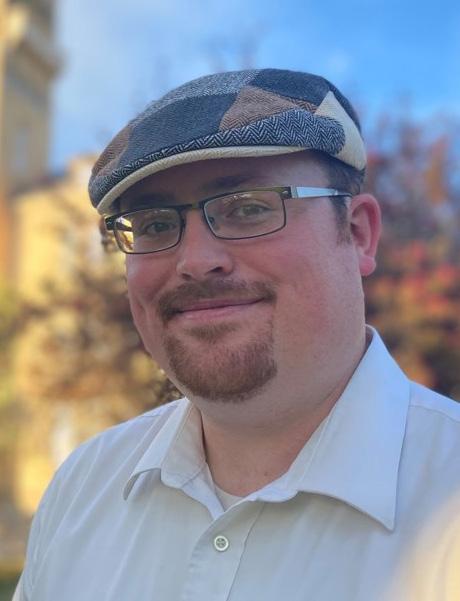
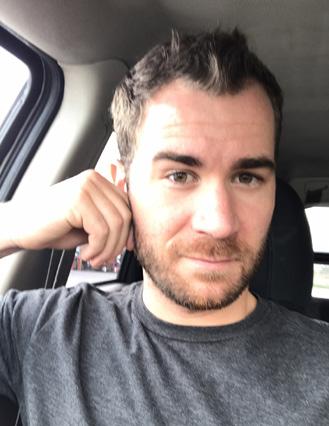
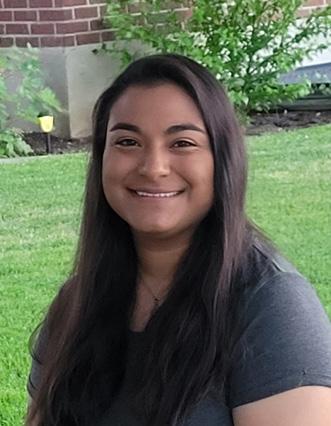
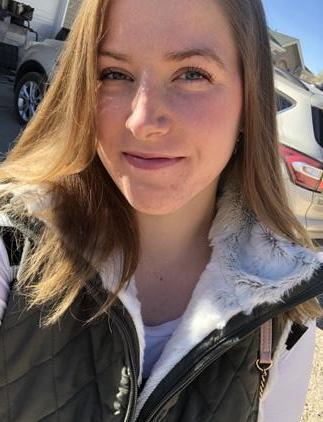
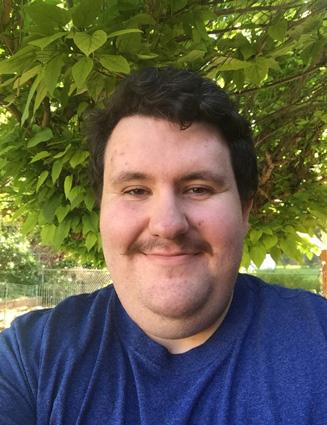
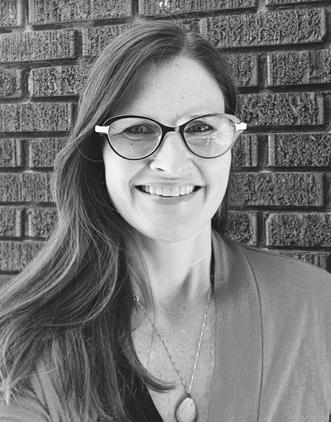
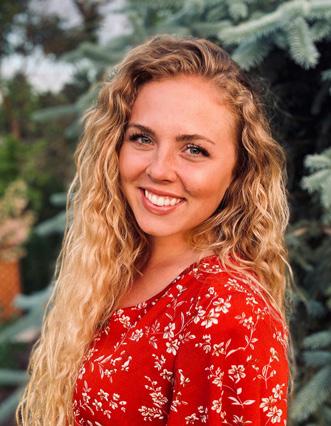
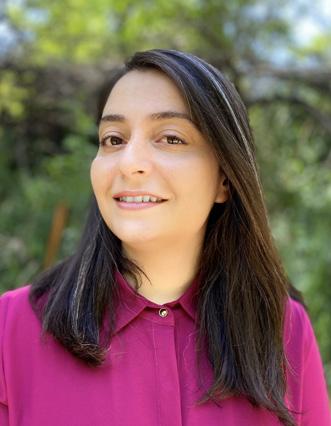
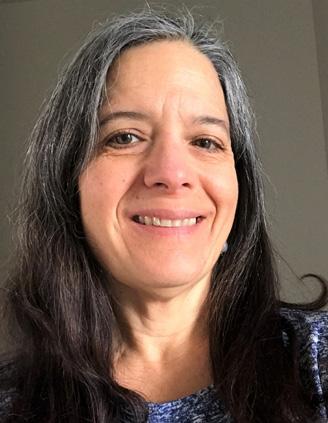
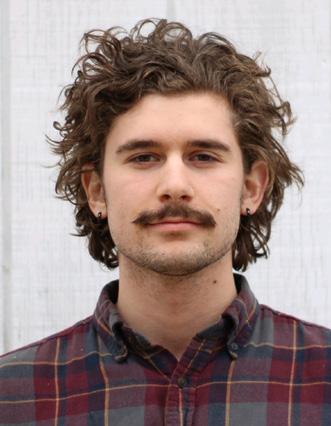
Mayer/Reed
Carol Mayer-Reed, FASLA
Finding Inspiration: It’s Here All Around Us
OJB Landscape Architecture
Jereck Boss, FASLA
Landscape Architecture Collaborations
Agency Landscape + Planning
Gina Ford, FASLA & Brie Hensold, HASLA
Optimism and Action
SWA Group
Anya Domlesky, ASLA
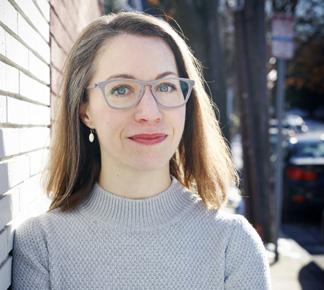
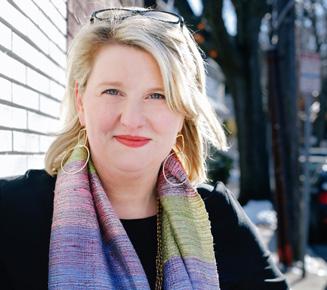

Practice-based Research for a Changing World
Virginia Tech
C.L. Bohannon, PhD, ASLA
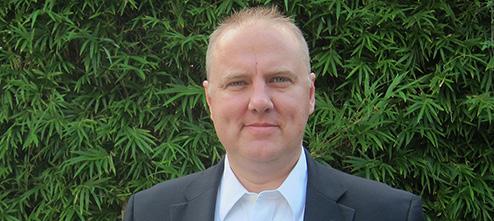
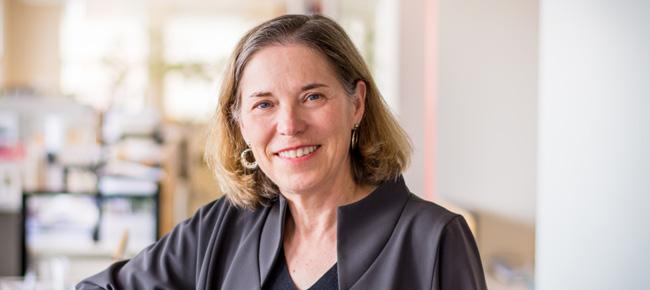
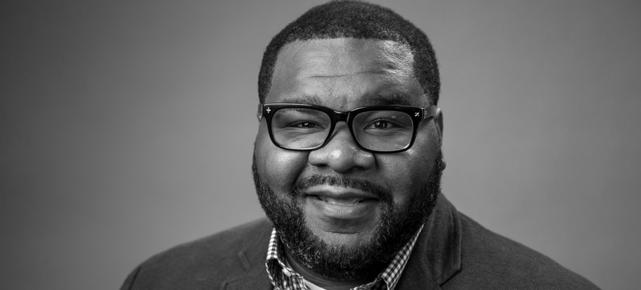
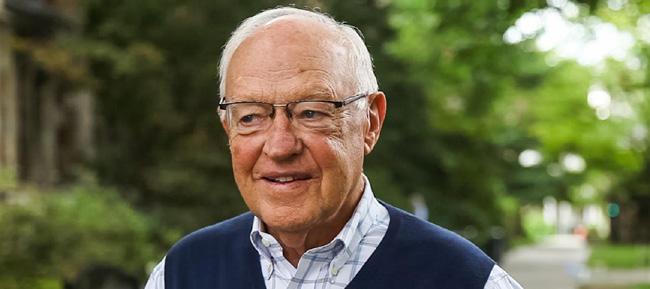
Notes on Community Engagement, Leadership, and Social Change
9.10.21
Margo Wheeler, LAEP Visiting Practitioner
Northern Arizona University
9.24.21
Greg Montgomery
City of Ogden
10.22.21
Patricia Algara
BASE Landscape Architecture
10.29.21
Kevin Shields
The Church of Jesus Christ of Latter-day Saints
11.12.21
JJR + PWP
Bill Johnson, FASLA
Insights on the Practice of Design
Elizabeth Kennedy
EKLA PLLC
12.3.21
Brent Chamberlain
Utah State University
Visit

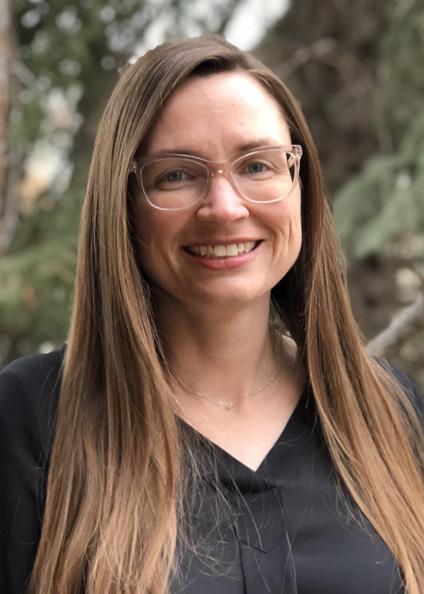
We appreciate the support of the Advancement Board and alumni in placing LAEP students in internships. Many alumni reached out to share internship and full-time postings throughout the year. With their help this past year, students have found internships and full-time positions in six U.S. states, India, and Sweden. Students are working across various disciplines, from multidisciplinary firms and public agencies to a Swedish organic farm and rooftop farming in Chicago.
Our Advancement Board members reviewed student portfolios during Dave Evans’ Professional Communication and Leadership course in February. This valuable experience gave students the advantage of a professional perspective, which was greatly appreciated by the students participating. Students across the department also had the opportunity to prepare to search for jobs and connect with professionals during the Virtual Career Fair held that same month.
Four students were awarded a travel stipend through CREATE to help bring their out-of-state internships within reach. The CREATE fund also supported a portfolio workshop and reviews with graphic designers Mike Daines and Orlando Porras from Afton Klein Group and a resume workshop by Nathan Morrone of Resume Symphony.
2021 Graduates (22 BLA+3 MLA)
• 10 Full-time positions
• 6 Internships
• 5 Attending grad school
• 1 Other employment
2022 B+MLA
• 2 Internships
2022 BLA Class (Juniors)
• 13 Internships (50%)
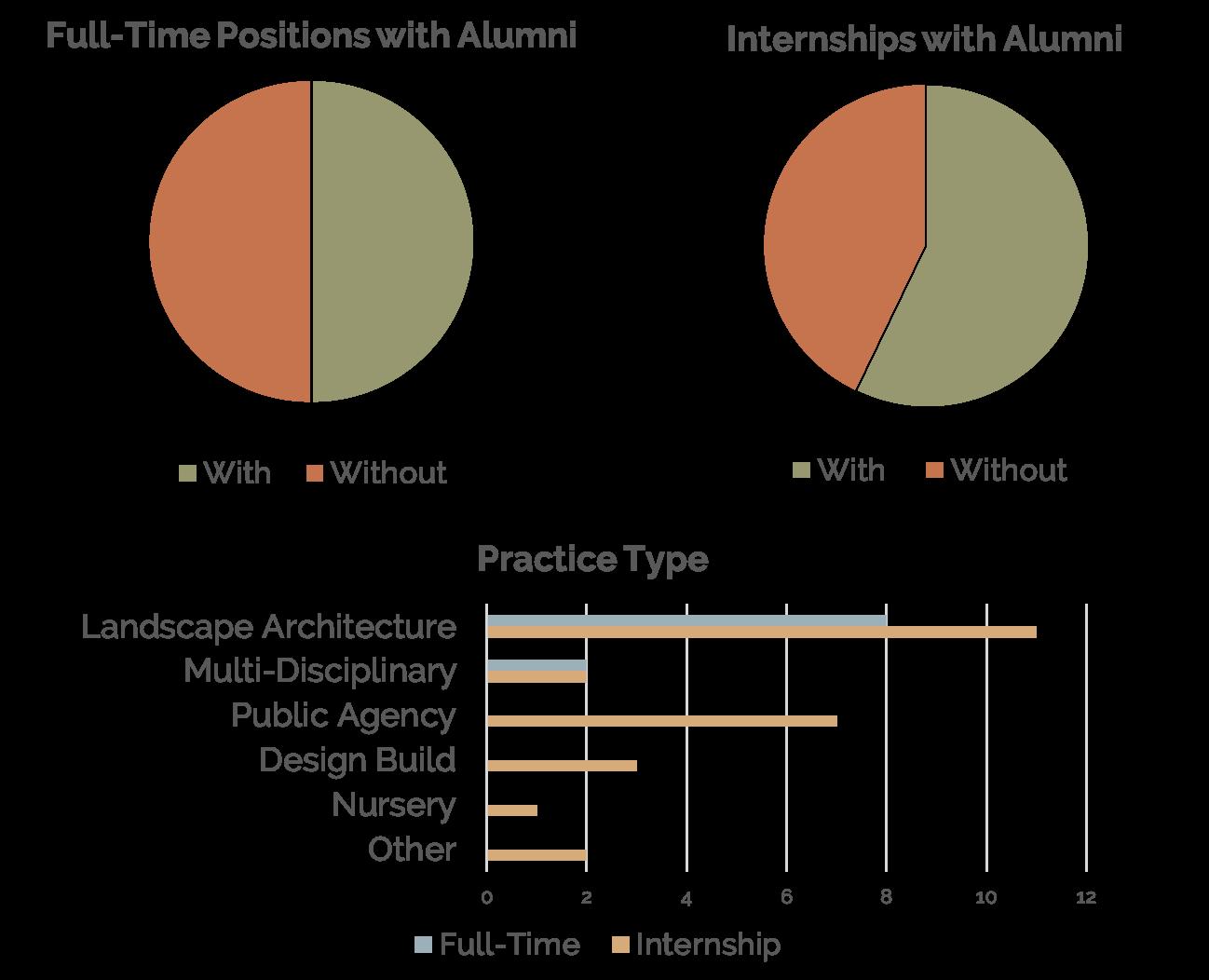
2023 BLA Class (Sophomores)
• 1 Internship
I am currently working with North Logan City as the city planning intern. I only started a few weeks ago so my experience is still fairly limited. However, in the short time I’ve been here I’ve already learned a lot.

I had the opportunity to produce some graphics for the North Logan BMX Park with the goal to promote future park upgrades. I am also starting to assist in a new signage project for all North Logan parks and trails which I’m really excited about!

In starting my internship I have been able to experience projects that actually have meaning to real people. It’s been eye opening to see my projects go from budgetless academic exercises to real life community installations.
My internship at Project Engineering Consultants has been great. What has surprised me the most is how self driven the company structure is. I brought in a small job and got to do the work for it.
This summer I have been working at Design West in Logan as a Landscape Designer. Here I’ve had the opportunity to work on real projects in every phase from concepts and rendering, to details and construction documents. I’ve been able to work on apartment complexes, schools, libraries, parks, and much more! It feels great to put your name on something that people will use one day. Working in the field has been an invaluable experience for my education and my future, and I am grateful to be learning from those around me who have so much to offer.
I have been doing a bit of environmental analysis and planning too. For environmental I mostly do wetland delineation/studies and WOUS permit applications. For planning I do yield studies which is conceptual platting for developers so they have an idea of how many residential units fit on a proposed parcel. For landscape architecture I have been doing concepts for portions of regional parks especially marinas and pickle ball complexes. I have a 3D rendering coming up for one of said complexes. I am looking forward to doing that.
If your firm is hiring or you’re aware of another opening that may be of interest to our students or recent grads, please get in touch by visiting: laep.usu.edu/alumni/student-placement

Our faculty are one of the greatest strengths of our program. Check out some brief highlights of what they’ve been up to this year!
David Anderson, alongside Jake Powell, was one of three presenters competitively selected by the USU Research Office to participate in the Research Landscapes program this year. The presentation, titled “Finding Our Sense of Place” Research Landscapes - Finding Our Sense of Place was broadcast on YouTube followed by a live Q&A session. At this year’s CELA conference Dave and Jake also presented about the potential for introductory Landscape Architecture courses to grow enrollment in Landscape Architecture programs. Dave leads the LAEP 1030 course, which in the 2020-21 school year was taught to nearly 1,200 USU students – nearly 25% of the entire USU Breadth Creative Arts (BCA) courses.
Brent Chamberlain, Ph.D. was recently promoted to Associate Professor and while excited about reaching this milestone, he has been particularly excited about filling the VIVID Lab (virtually of course) with well over a dozen students across all academic levels. Together we are creating VR worlds, conducting studies on storm surge risk, building solutions for integrating veriports (think lots of drones), and creating better places through design and planning.
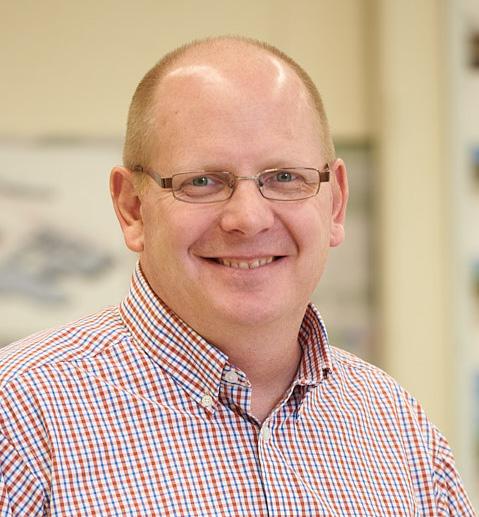

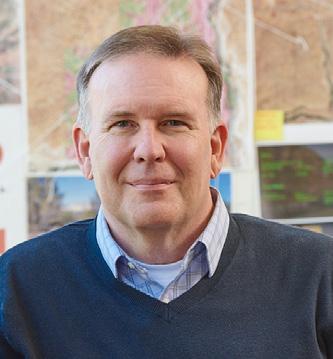
Keith Christensen, Ph.D., PLA, was recently promoted to Professor after 12 years in LAEP. Keith currently serves as the LAEP Department Head. Recently, Keith conducted a national webinar on Creating Conditions of Possibility: Diverse, equitable and inclusive recreation space for individuals with disabilities. He continues to lead a major research effort to better understand and advocate for the role of the built environment in supporting individuals with disabilities’ community living and participation.
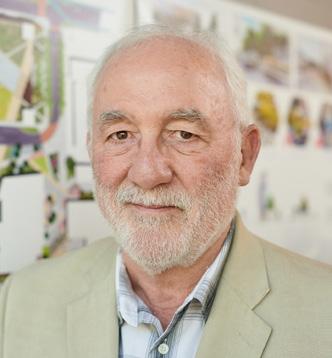
David Evans’ past academic year began with a wildfire in August that destroyed his home in the mountains above the San Francisco Bay Area. Returning to Logan after the fire gave him a much deeper appreciation for the LAEP community and the meaningful work that we do. In LAEP 2720, the Dean’s Prize competition proved to be the best student work and most engaged jury debate in the history of the award. In LAEP 4910/6160, the Leadership and Communication class, delivered remotely for the first time, 20 alumni and practicing professional joined the class to share some of the lessons learned from their successful careers.
Daniella Hirschfeld, Ph.D. is currently leading an international team doing research into the use of climate science by planning practitioners. Her work on regional adaptive capacity was published in the Journal on Environmental Science & Policy and her work on site design for coastal climate adaptation will be published in November in the journal Coastal Management.
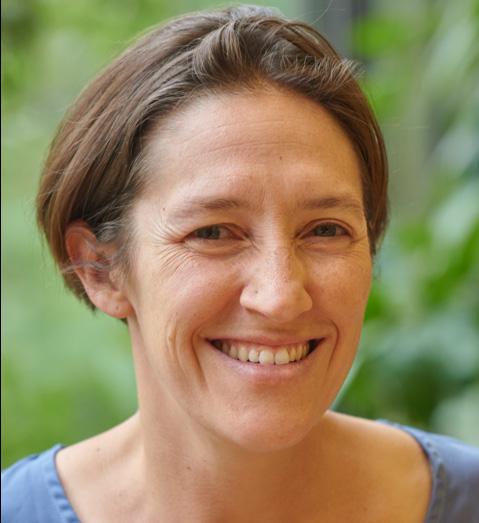
Todd Johnson focused on engaging in new ways after the disruption of the pandemic, using wall stories as a way of discovering and advancing creative solutions. These efforts were successful at sustaining “studio culture”. He also led students in the E-Studio, who won the Utah Real Estate Challenge and its $20,000 prize, and the Capstone Studio, who put forth a vision for Santaquin, UT to foster future agricultural business, protect scenery, connect, and revitalize its neighborhoods. He enjoys working with the amazing young men and women in these studios.
Caroline Lavoie, MLA, MPL, CSLA, professor in LAEP, co-led an online urban design studio Fall 2020 in Pune, India with Swati Sahasrabudhe, Department Head at BNCA, a College of Architecture for women. The studio won both a Utah ASLA Honor Award and an Award of Excellence. Caroline and Swati are currently writing an article “Education beyond Boundaries: Creating New Opportunities for Collaborative Learning,” about the online international studio experience, to be published in an upcoming issue on education for the Journal of Landscape Architecture - India.
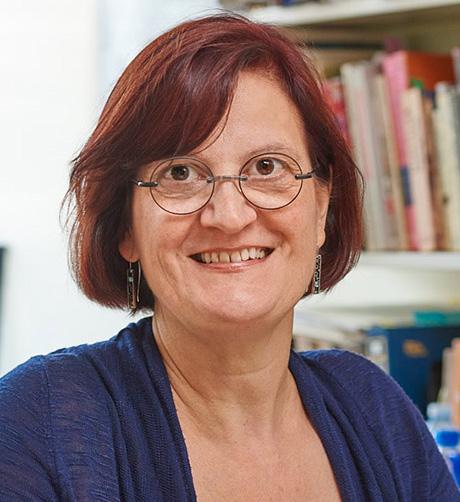
Carlos Licon teaches undergraduate and graduate studios and courses in community planning and design. Starting this year, he is the Graduate Program Director, looking into applicants, programs curricula, and enrolled students’ academic interests and needs. Carlos also participates with other faculty in research collaborations in sustainability and inclusive planning.
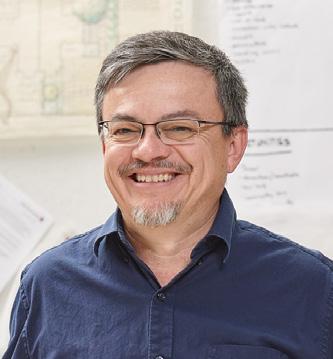
Sean Michael was on sabbatical during the 2020-2021 academic year. You can read about his experiences throughout the year on the next page.
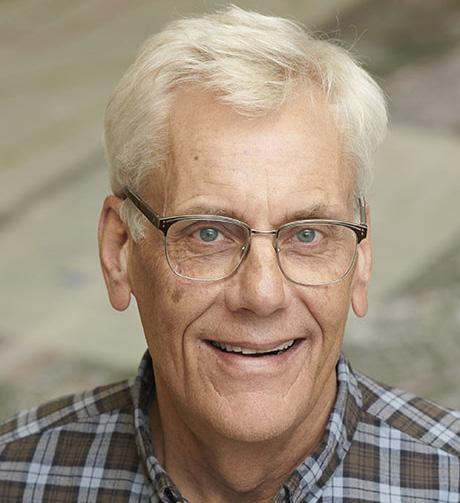

Keunhyun Park, Ph.D., spoke at the TEDxUSU 2021 event about the problems of empty neighborhood parks in the United States (https://youtu.be/SBkgi7fwHBA). Recently, he won two external grants through the UTRAC program (an annual research workshop by the Utah Department of Transportation and Utah Transit Authority). In those projects, he will explore 1) equity in public transit connections to regional parks and open spaces in Utah and 2) active transportation crashes (e.g., pedestrians, bicyclists) involving impaired road users, respectively.
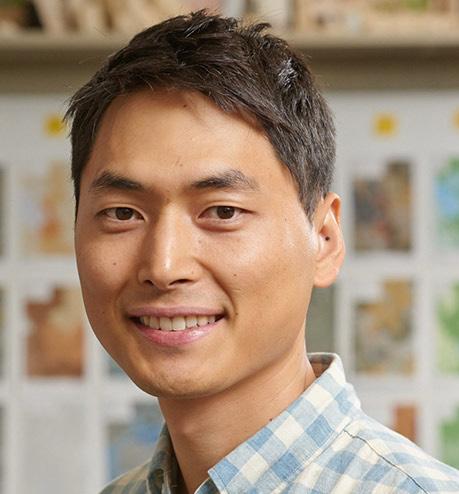
Jake Powell’s role as an LAEP Extension Specialist provides an opportunity to transfer the work of the LAEP Department to the individuals and communities of Utah. Jake has worked this year to develop three online Extension courses covering the landscape design process for residential homeowners, basic powers and duties for public planning commissioners and city councils, and a construction site storm water management training course. Jake continues to lead the Gateway and Natural Amenity Region (GNAR) Initiative’s effort to help gateway communities thrive amid explosive growth pressures. Jake was also awarded the USU’s 2020 New Extension Specialist of the Year award.
Ole Sleipness earned tenure and promotion to Associate Professor. He was grateful to spend the 2020-2021 year on sabbatical. During his sabbatical, he explored rural resiliency and small communities in the Intermountain West whose main streets serve as state highways, while continuing to publish several papers with colleagues. As the pandemic has fueled urban migration into rural areas, accelerated remote work, and shifted the status quo, he looks forward to continuing productive research in this dynamic landscape. We look forward to hearing more about his sabbatical in next year’s issue of InSites.
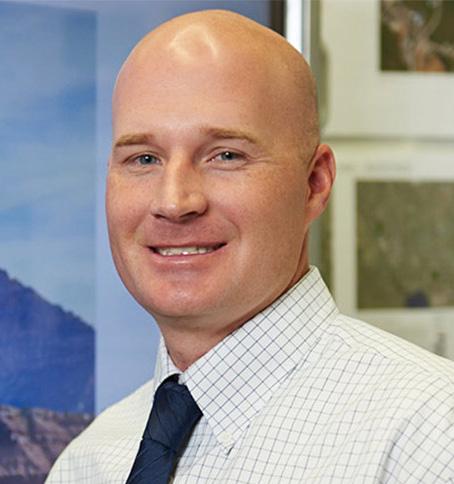
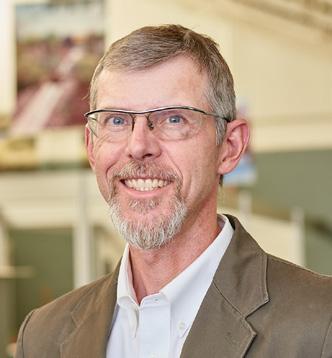
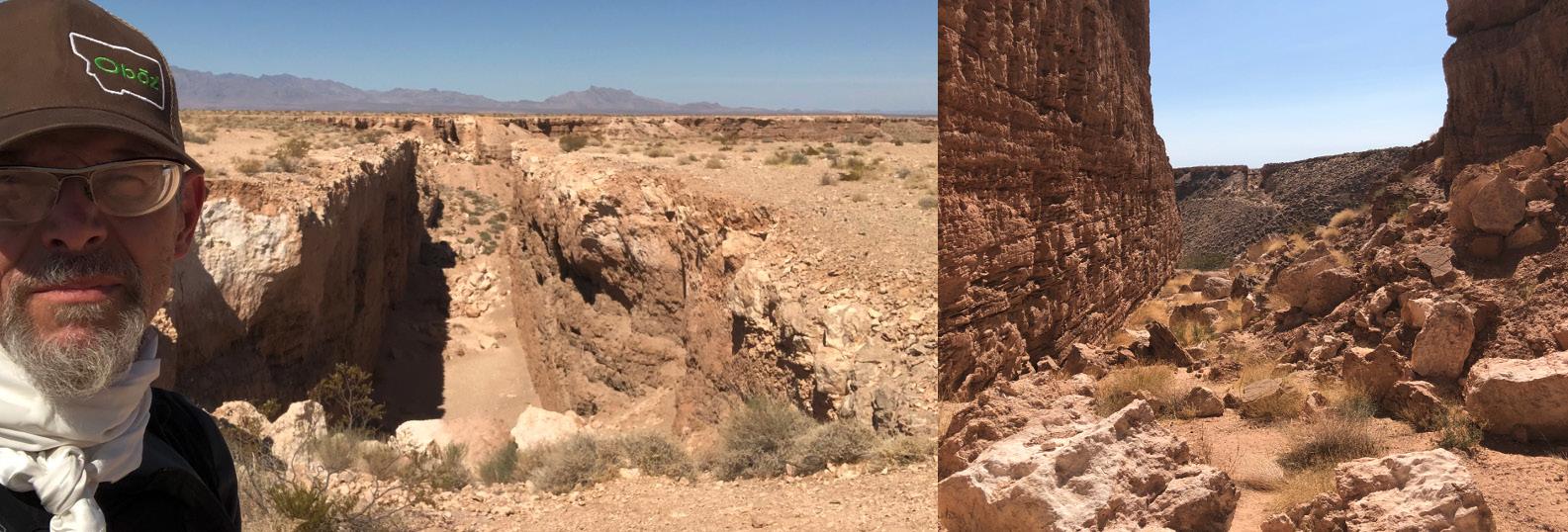
As I type this, my gaze is eastward, looking out of a new office window, up at Logan Peak. It’s Keith’s former office. And before him, it was Prof. Craig Johnson’s office (and Craig reputedly picked it because, as Keith recalled him saying, “it has the best view of all LAEP offices”). Keith and I traded offices last year, and, I’m pleased to say, also our roles, when he took over as department head.
Another result of our position changes was that, starting in July of 2020, I began a 1-year sabbatical, along with a new joint faculty appointment. After 5 years of doing ‘overtime’ as a faculty member in, and briefly as director of, the Outdoor Product Design & Development (OPDD) program, Dean Ken White made my dual role in LAEP and OPDD permanent and ongoing.
The majority of my sabbatical year was spent looking into two topics. One of those interests—the importance of business practices for successful landscape architecture firms—had never received serious study in our profession. Are business skills unimportant in design firms, I wondered?
To probe this overlooked question, I applied for the Facultyin-Residence position at Design Workshop. This annual Residency welcomes one faculty researcher into Design Workshop’s offices, granting her/him unprecedented access to the personnel, practices and projects of one of the oldest, most successful and certainly the most forward-thinking firms in our profession. The Residency allowed me to dig deeply into why Design Workshop has been so successful for 50+ years. While COVID was a mix of both curse and blessing for the year’s sabbatical projects,
for my Faculty-in-Residence role, it led to many benefits. For example, pandemic-induced Zoom skills meant I could easily interact with all of Design Workshop’s 150+ employees (53 were interviewed), take part in firm-wide monthly staff meetings, share a LACES research seminar (“CPTED 101— Then and Now”), and observe training sessions (e.g., Project Manager Boot camp by PSMJ). Zoom also meant I could effectively be ‘present’ in each of the company’s eight offices, yet never travel.
My time with the firm revealed business strategies, firm management and leadership training perhaps never before glimpsed by competitors or researchers. The Residency’s preliminary research results look promising. They suggest that business practices are a vital topic in leading firms, and that this topic could become a new and significant area of research in landscape architecture. Consequently, I’m looking forward to sharing what was learned from Design Workshop with students and colleagues in LAEP. Ultimately, this aspect of practice may help our students graduate as more skillful, confident and well-compensated professionals.
The second major focus of my sabbatical—the history of vehicle-based adventure travel in the outdoor products industry—demanded more significant COVID adjustments. Rather than traveling to East Africa to study the roots of safaris and the role of vehicles like the Land Rover and Land Cruiser, I instead ‘steered’ my work in a new direction (and did so from a domestic base of operations). Derived from safaris and similar expeditions, contemporary trends in adventure travel have, in recent decades, coalesced into a multi-billion-dollar market termed “overlanding”. To better understand this market phenomenon—its culture, marketing and product development—I opted to delve deeply into it through many of the same lived experiences that consumers themselves go through.
To accomplish this, I identified two of the most popular overland vehicle platforms: adventure touring motorcycles (BMW R1200GS Adventure) and adventure vans (Mercedes Benz 4x4 Sprinter van). I researched, purchased and outfitted one of each for the type of off-grid adventure travel that is marketed to overland consumers. To explore the growth of this aftermarket outdoor products community, I worked with almost 3 dozen leading brands, visiting many, observing their design/manufacturing processes, and becoming familiar with the components they make.

Given my passion for the design disciplines of LAEP and OPDD, perhaps it won’t be surprising to know that a part of my sabbatical focused on how adventure travel is used to experience landscapes. These two interests coalesced as I explored how the “father of cultural geography”, J.B. Jackson, used a series of BMW motorcycles to crisscross the U.S., interrogating* the vernacular landscape during his remarkable career. I was able to relive some of these practices, while also studying Jackson’s legacy and writings.**

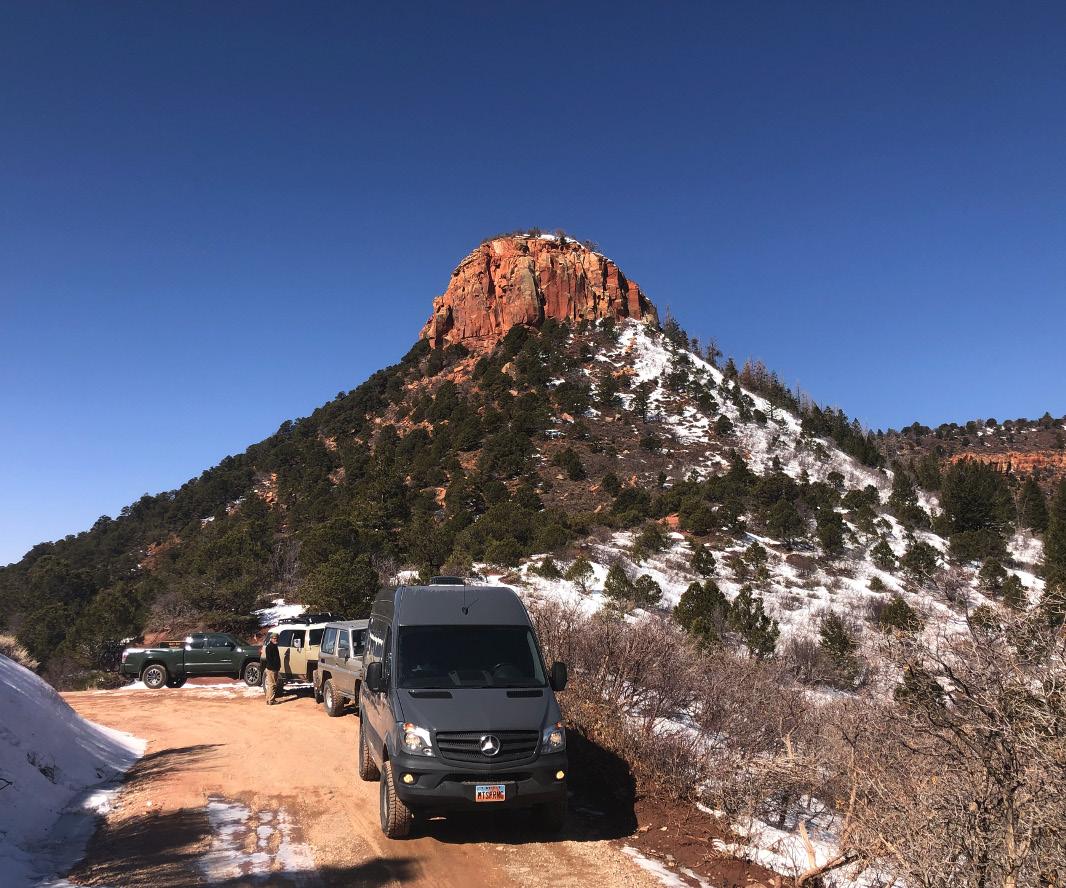
What have I learned from the year’s explorations? Three observations stand out. First, read more; we all need to recharge our thinking.*** Second, design relies on smart business; therefore, we must embrace both skillsets. Finally, venture out. Do so routinely. Do it alone at times. Do it with a sketchbook or camera in hand. Preferably do it in terra incognita. But above all, regardless of grades, deadlines, family, work, weather or countless other socially-acceptable excuses, just leave. Because we all need sabbaticals, whether they last a year, or only an afternoon.
* Jackson served as an intelligence officer in WWII in France, where is fluent command of the language and his prior study of architecture and geography allowed him to analyze the German and Allied military strategies through a unique lens.
** Like Jackson, I primarily on two wheels, exploring the states west of the 100th meridian, from Texas to the Canadian border, over Yosemite’s wildfire-scorched high country and into the fiery Badwater Basin of Death Valley, across Nevada in search of Robert Smithson’s “City” (after finding his “Double Negative”), climbing to the roof of the Rockies, and following the footsteps of Canyon Country explorers and westbound pioneers.
*** Stephen King, in his book “On Writing”, warns that to be a writer you need do two things repeatedly: write a lot, and read a lot. I finished approximately 1 book per week this year.

Greg Montgomery (BLA 1980) is the present Planning Division Manager for Ogden, Utah. After graduating from Utah State, he worked for Ogden City for a year under a federal grant program called UPARR (urban park and recreation recovery). This opportunity of assessing the city parks and infrastructure allowed him to work with the city’s planning office. Greg took advantage of this opportunity to do as Ian McHarg, encouraged students to do a year earlier when he was a guest lecturer in the LAEP department. McHarg’s challenge was for “students trained in Landscape Architecture to infiltrate into all disciplines and public realms.” Greg shared with the two planners assigned to the city, design principles that could help them as the city was going into a transition phase with the opening a new downtown mall.
In the fall of 1981, Ogden City created its own planning department, separate from Weber County and Greg was offered a position with that transition. He has spent forty-years working in the planning division. The first challenge began with helping the city see the need or requiring landscaping for commercial development. The challenges only became larger over the years. Greg received his American Institute of Certified Planners certificate in 1991. Over time, the planning division’s influence grew to encouraging the development of the Ogden River Trail system, the protection of the foothills and the development of Ogden’s Bonneville Shore line trail and the connecting trail system, the development of the Municipal Gardens into a connected open green space in the center of the city, the preservation of Ogden’s historic resources, especial Historic 25th Street which was named in 2014 by the American Planning Association as one of the “Great American Streets.” The most recent city development came from the LAEP 2018 fall urban design studio which produced the “Reinventing the Rails Merging East and West”. That project became the impetus for the “Make Ogden” downtown redevelopment plan which was approved in the fall of 2020.
Kevin R. Shields serves as Sr. Landscape Architect for the Church of Jesus Christ of Latterday Saints. He is one of 3 landscape architects employed by the Church. He has served as a landscape architect for the Church for 24 years and currently directs the landscape and site design for temples and other major Church projects.
When Kevin was hired by the Church in early 1997 there were 50 temples. There are now 252 temples built, under construction, or recently announced. Many other temple sites have undertaken major landscape renovations during his tenure, including the current Salt Lake Temple renovation project which includes over 20 acres of urban design. He also assisted with the design and construction of the Conference Center in downtown Salt Lake.
Kevin’s job is unique as a landscape architect. Rather than compete with other landscape architects for work he helps landscape architects and other consultants throughout the world by providing design direction, quality, and expectations unique to Church facilities. He has strongly promoted and advocated the need for landscape architects on these projects and has been thrilled to see so many architects and others hiring landscape architects or employing them within their firms.
Prior to working with the Church, Kevin worked in a small multi-disciplinary firm in California for 7 years where he was able to work on a variety of site planning and landscape projects from lakeside and golf course developments and new university master plans to hospitals and small commercial properties.
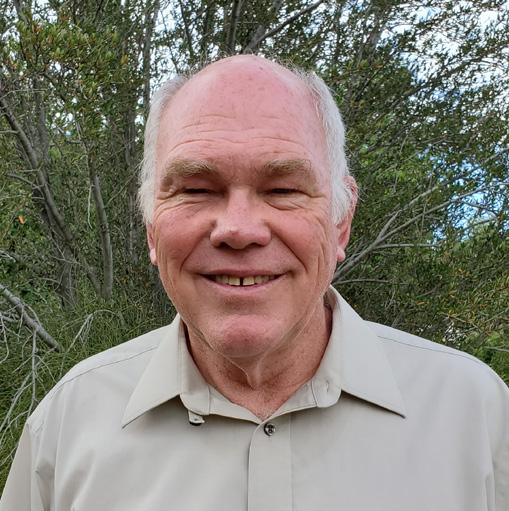
Kevin holds a BLA degree from Utah State University, is a long-time member of ASLA, and is a strong supporter of Utah State University and the LAEP program, serving as a mentor in the LAEP program for many years, and serving on the Tooele County USU Alumni Board and as Board President, raising thousands of dollars in scholarships for many students wishing to attend USU.
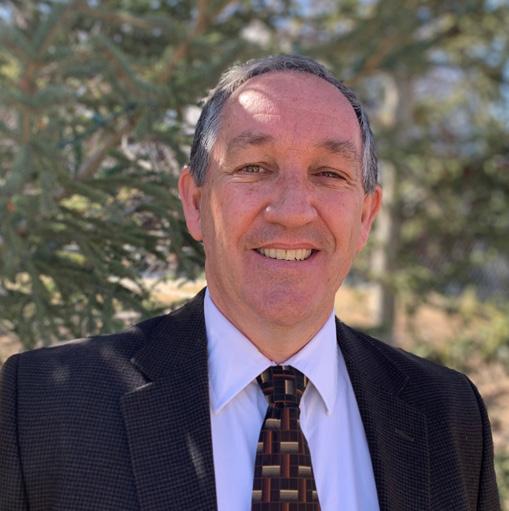
From time to time, we have to say goodbye to our alumni. We invite you to join us in honoring the lives and impact of these alumni who have recently passed.
Larry Jacobson, class of ‘62. was never one to “toot his own horn,” but his proud wide will do it for him. Larry passed away in December 2019 in Salem, Oregon. A young man who grew up in the beautiful Jackson Hole, Wyoming area working as a ranch hand, unexpectedly found himself in Logan, Utah with a ski scholarship. In 1956, Larry Jacobson’s high school ski coach, Bill Ashley, saw him as a guy with a promising future, and helped him apply at several Rocky Mountain schools.
When he arrived at USU in 1957, Larry had no idea what major to choose, so it was a flip of the coin that srted him off in Landscape Architecture. He already had a deep appreciation for the outdoors and nature, but he later discovered he had an untapped artistic talent.
Larry paid his own way through college, working as a dude wrangler, truck driver, ski instructor, construction laborer, and Forest Service employee. He married in 1959, and became a father in 1961. After graduation in 1962, Larry had several interviews, but accepted a job from the Oregon State Parks Department as a Landscape Architect. Oregon was unique in having great public interest in outdoor recreation, super political backing, and a strong financial base.
Larry was involved in locating and acquiring many scenic properties. He created master plans and guided projects from start to finish. With excellent leadership and surrounded by dedicated people, he took great satisfaction in his job. As oregon’s successive legislatures approved opening all coastal land to the public in 1967, passed bills protecting Wild and Scenic Rivers in 1988, and continued to support parks expansion, Larry’s work remained very interesting. He especially enjoyed field work, which sometimes included river raft trips. Naturally, he introduced horse trails in several parks. Oregon deserves its reputation for outstanding parks and recreation.
Larry became more and more important in his department, and he retired after 30 years with the title of Deputy Director of Oregon State Parks and Recreation.

The goal of WILA is to spark organic conversation about women’s experiences and challenges in the profession of landscape architecture through informal mentorship opportunities and casual gatherings with Utah State University alumni. These conversations will work to promote work/life balance and reinforce women leadership in the field of landscape architecture
We would love to have alumni involvement in WILA 2021!
To get on the WILA 2021 events mailing list or get more information about WILA, contact wilautah@gmail.com.
Beginning in fall 2021, the LAEP Department will be offering an accelerated Bachelor of Landscape Architecture + Master of Science in Environmental Planning (BLA+EP) that builds on LAEP’s accredited undergraduate degree in landscape architecture to provide an accelerated graduate degree option focused on the practice of environmental planning. The combination of the two programs is an excellent opportunity for students interested in the intersection of landscape architecture and environmental planning to broaden their scope of knowledge and earn an additional degree in a shorter time period.
USU’s Master of Science in Bioregional Planning has recently been renamed as Master of Science in Environmental Planning. This change will better reflect what our students are doing and make it easier for potential students to find the program. This is just one way that the LAEP department is embracing and better showcasing the “EP” portion of our name. We are proud to be a department of landscape architects and environmental planners, who work together toward great accomplishments.
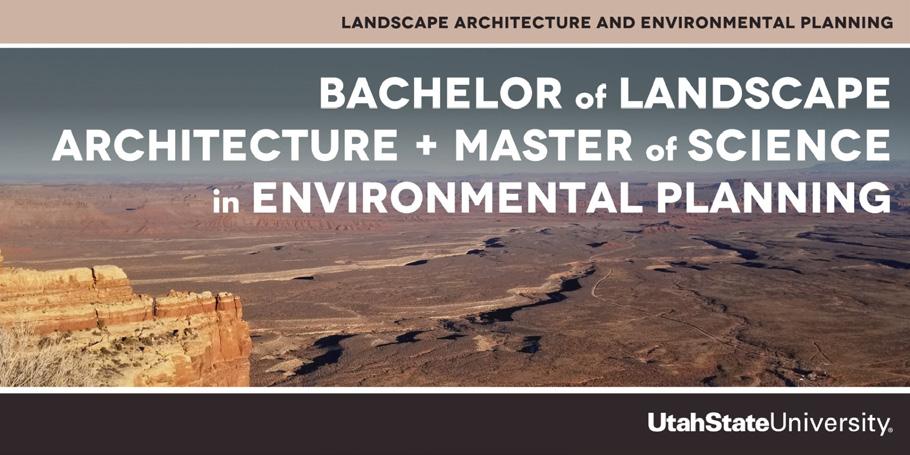



Research Landscapes provides an entry-point for state and community decision-makers across the Wasatch Front to connect with the researchers who are investigating the most critical issues facing the state. LAEP professors David Anderson and Jake Powell were selected to participate in the event in November. Their presentation, “Finding Our Sense of Place,” discussed how communities can recognize, strengthen, and defend the key physical and social features that contribute to their city or town’s sense of place.
To watch their presentation, visit research.usu.edu/landscapes/events/ finding-sense-of-place.
“Parks and other outdoor, public spaces are not just places where people connect with the environment and each other. Like all built landscapes, they are physical manifestations of the attitudes, perceptions, and values of the people who create them. The problem is that often the creators don’t fully consider how people who are different from themselves might want to use the space.”
Read the full interview about inclusive design with professors
Keun Park and Keith Christensen at utahstatemagazine.usu.edu/scitech/aspace-for-everyone.
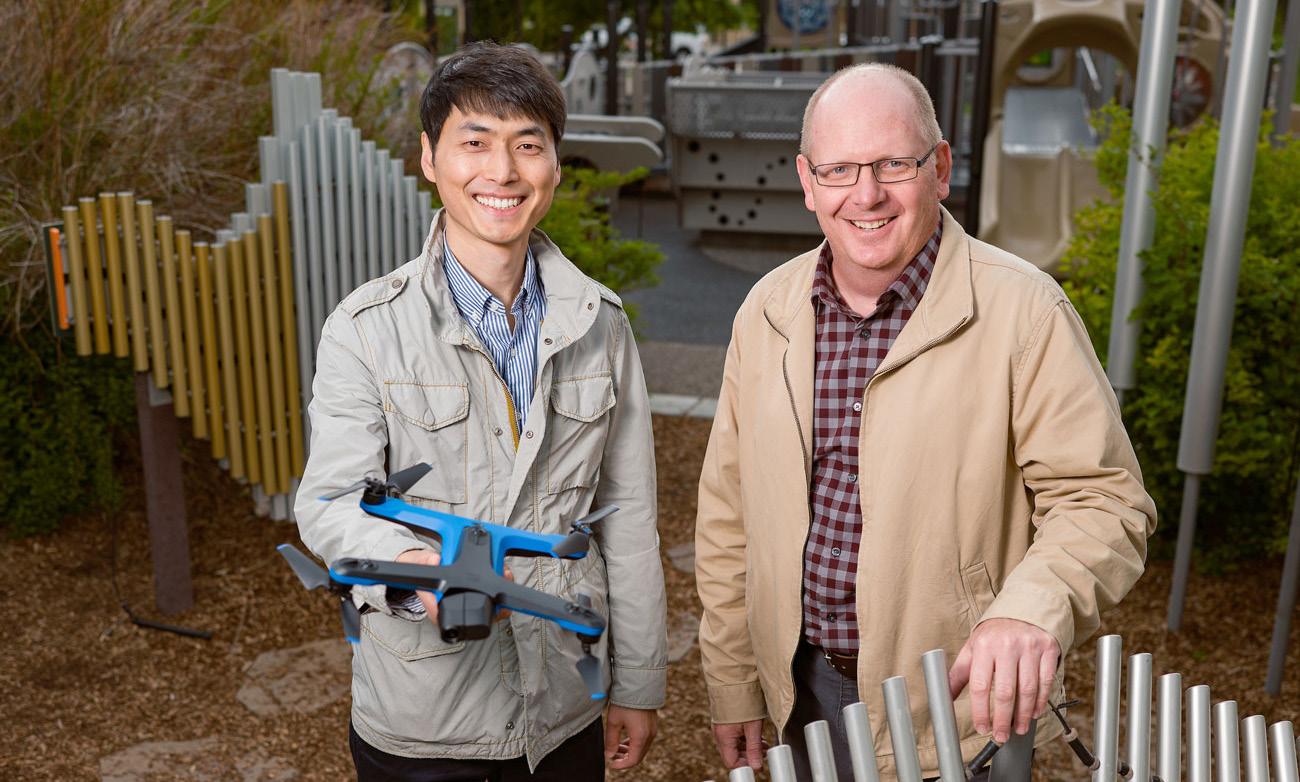
A big congratulations to the class of 2021! We look forward to seeing what’s next for each of our newest alumni and feel confident that they will go on to make a positive difference in our field and the world.

LAEP Degrees Awarded:
22 BLA degrees
2 B+MLA degrees
1 MLA degrees
4 MsBRP degrees
The Department of Landscape Architecture and Environmental Planning Magazine
College of Agriculture and Applied Sciences

Utah State University
4005 Old Main Hill Logan, UT 84322-4005
laep.usu.edu