Laetitia Nour Hanna Architect - Urbanist Portfolio
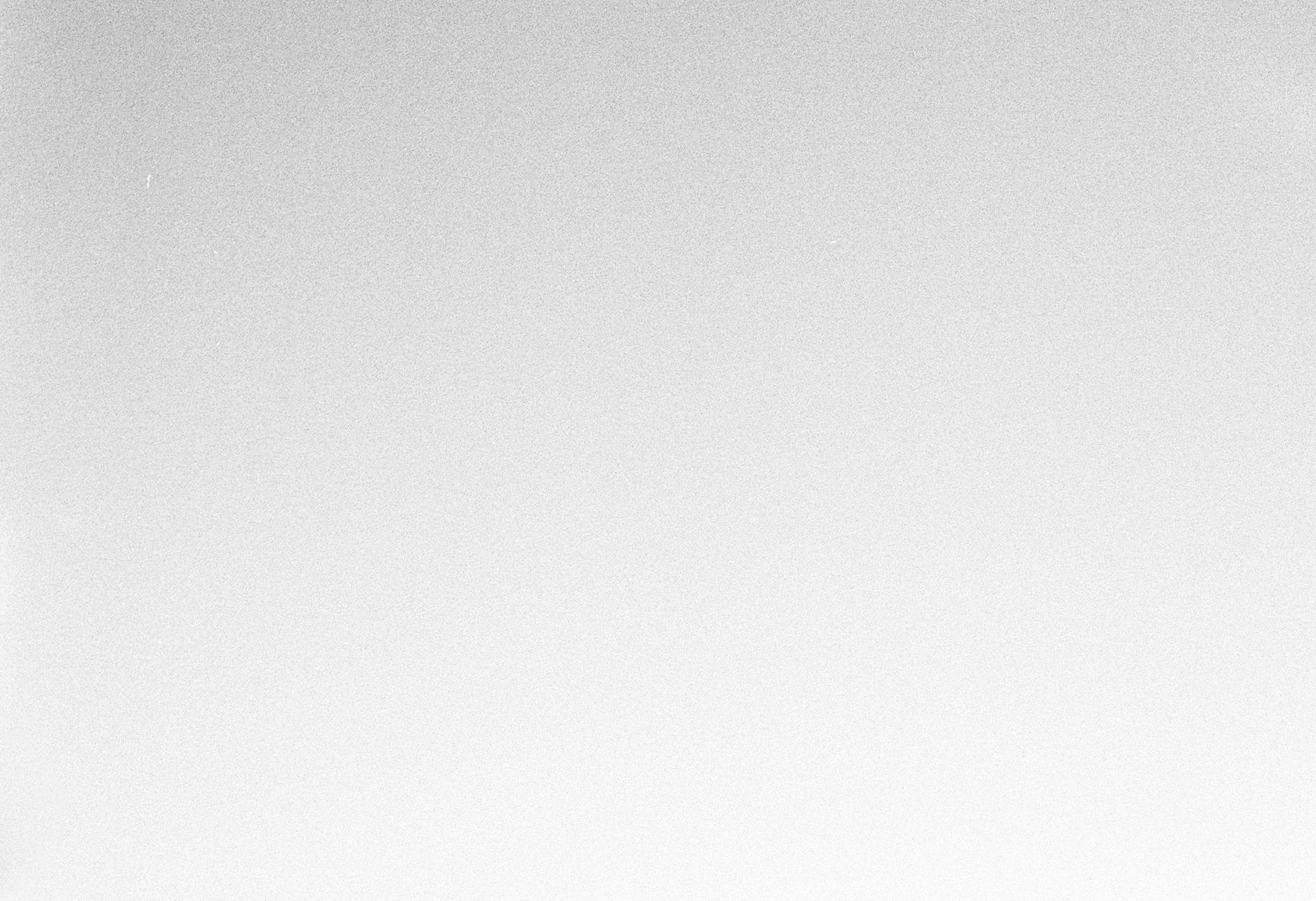
58th ISOCARP YPP Workshop and Congress (Brussels)
Workshop and Congress - 10 days

September 26 - October 6, 2022
Participation in the Young Planning Professionals Workshop and presentation of the results during the 58th World Planning Congress under the theme “From wealthy to healthy cities”
Atelier des Architectes Associés - AAA (Lebanon)
Internship, 5 weeks July - August 2019 Site supervision, creation of set of plans, elaboration of image synthesis, quantities measurements

Pabis & Co - Architecture & Médias (Belgium)
Internship, 2 weeks September 2018
Observation, site visits, computer-assisted plans, participation in a Concertation Commission

Atelier des Architectes Associés – AAA (Lebanon)
Internship, 1 week May 2013
Observation, site visits, acquaintance with the different aspects of the profession
Experience Education
Katholieke Universiteit Leuven - KU Leuven (Belgium)
Master of Urbanism, Landscape and Planning - Cum Laude September 2020 - July 2022
Master thesis “Brussels Edible Metropole. Design Investigation into Rhizomatic Foodscapes” - Promoter: Prof. Bruno de Meulder, Co-Promoter: Prof. Kelly Shannon
Université Libre de Bruxelles - ULB (Belgium)
Master in Architecture - Magna Cum Laude
September 2018 - September 2020

Master thesis “Construction, Destruction, Reconstruction. Histoire des plans et projets pour le Centre-Ville de Beyrouth” - Promoter: Benoit Moritz
Bachelor in Architecture - Cum Laude
Académie Libanaise des Beaux-Arts - ALBA (Lebanon)
September 2016 - September 2018
Contact
32 471 84 38 34 Brussels, Belgium laetitiahanna@gmail.com linkedin.com/laetitia-nour-hanna issuu.com/laetitiahanna
C enters of Interest
Scouting Sailing Climbing Travelling

Software skills
AUTOCAD ARCHICAD ARCGIS SKECTCHUP INDESIGN PHOTOSHOP ILLUSTRATOR
Languages
FRENCH Mother tongue ENGLISH Level C1 - IELTS 7.5/9
Bachelor in Architectural Studies - First Year September 2015 - June 2016
Grand Lycée Franco-Libanais de Beyrouth - GLFL (Lebanon)
French Scientific Baccalaureate - Magna Cum Laude

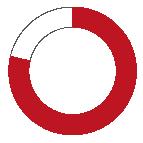
September 2012 - June 2015
ARABIC SPANISH

Table of contents
Brussels Edible Metropole; Design Investigation into Rhizomatic Foodscapes

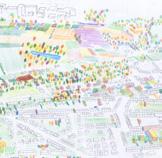
Ter Streep; re-shaping urban figures along the creek
Choreographing patch dynamics along the slopes of Sint-Agatha-Rode
About Art and Encounters

Agri-cultural Community Hub

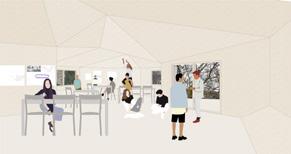
A Roof extension
Living in a Garden City in the 21st Century
Analysis of the Cité Modèle - Laeken
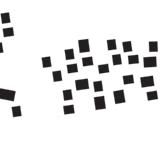
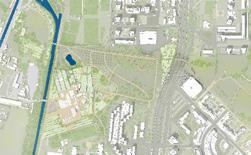

An Islamo-Christian Study Center
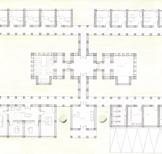
7 15 21 27 33 41 49 55 63
Brussels Edible Metropole Design Investigation into Rhizomatic Foodscapes
June 2022 - Design Thesis
Master of Urbanism, Landscape and Planning - Second Year
Katholieke Universiteit Leuven - KU Leuven (Belgium)
Food-related networks have always been catalyst for the reorganization of the city. With the rapid industrialization and the numerous networks that globalization has created, the urban landscape underwent a series of modifications, growing beyond its limits, hence creating an imbalance between the ecosystems, while reducing the population’s access to land and local and/or qualitative food.
Today, Brussels’s suburban fringes are confronted with major challenges that should be tackled in the future, such as the supply of the population with fresh and locally grown food, the preservation of biodiversity, and the transformation of the urban fabric towards new ways of living and moving, that answer to current expectations.
The aim of this design thesis is to restore the connection between Brus sels and the Pajottenland region as a feeder hinterland, while taking the food system as a catalyst to re-shape the suburban landscape, hence cre ating new forms of urbanism towards an agroecological foodscape. The designs intervene on different scales, and propose the deployment of a productive rhizome within the fringes of the urban fabric, generating progressive and evolutionary transitions of the hinterland.
7
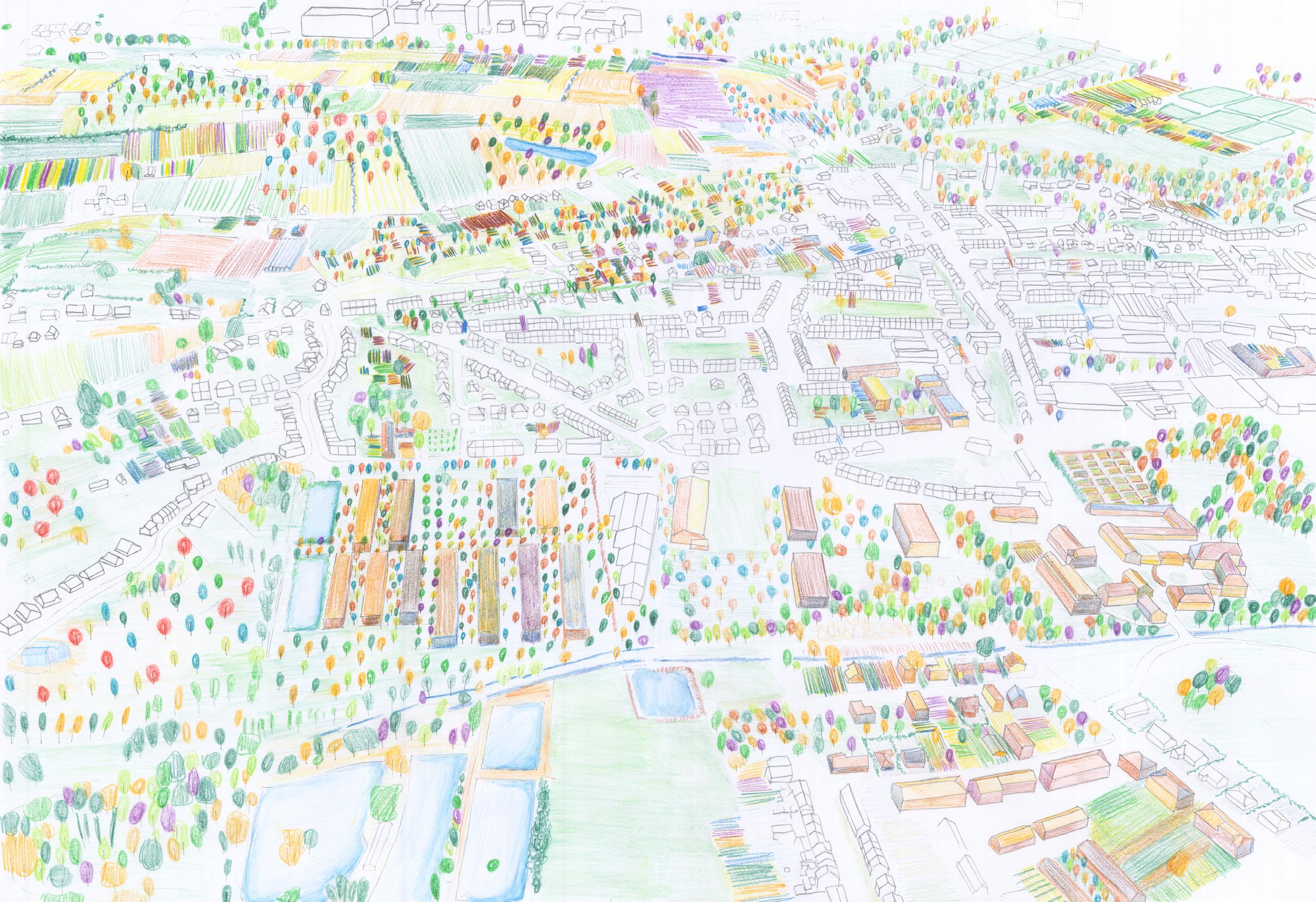
8
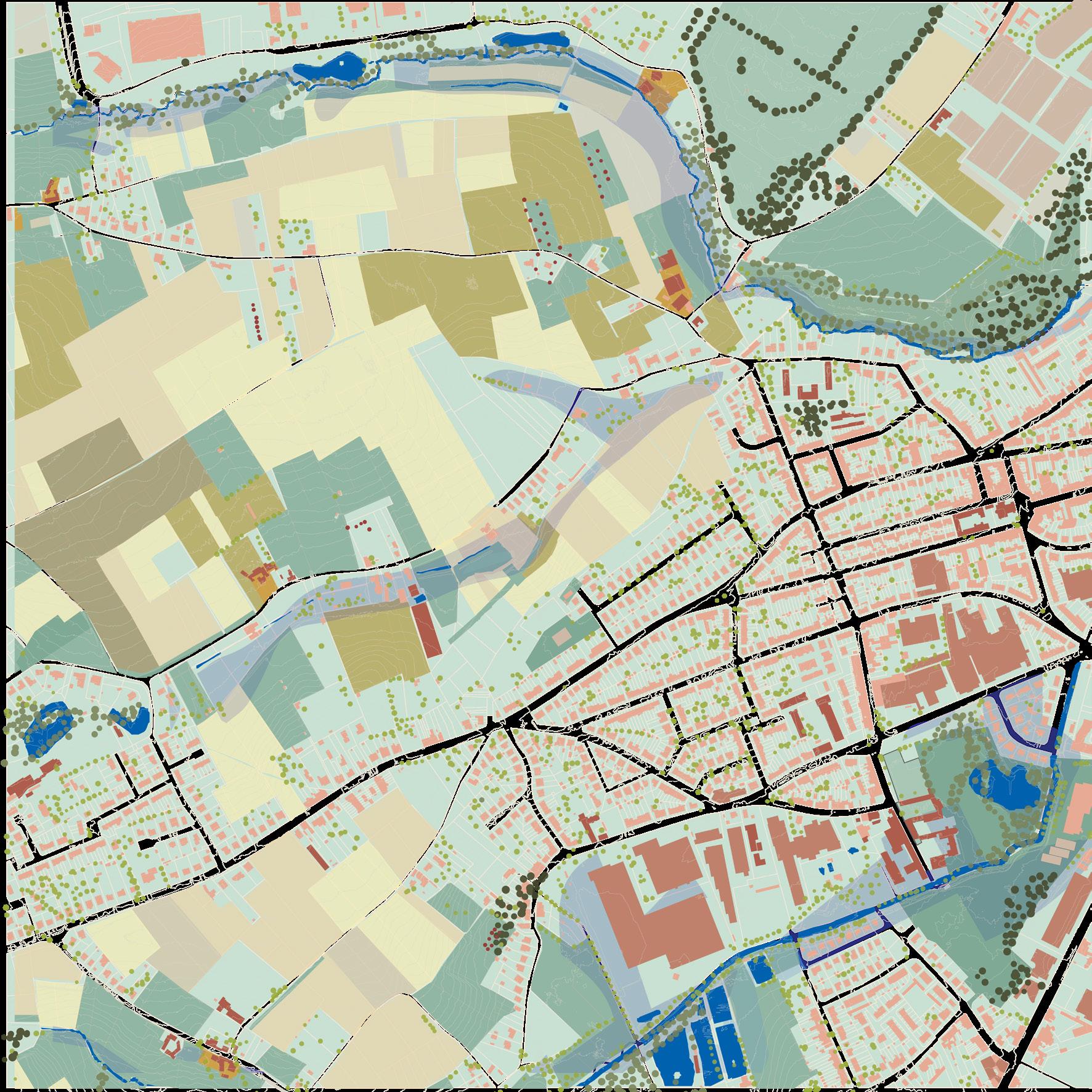
9
housing plotroad (2 ways) + parking lane + bicycle paths (2) housing plot



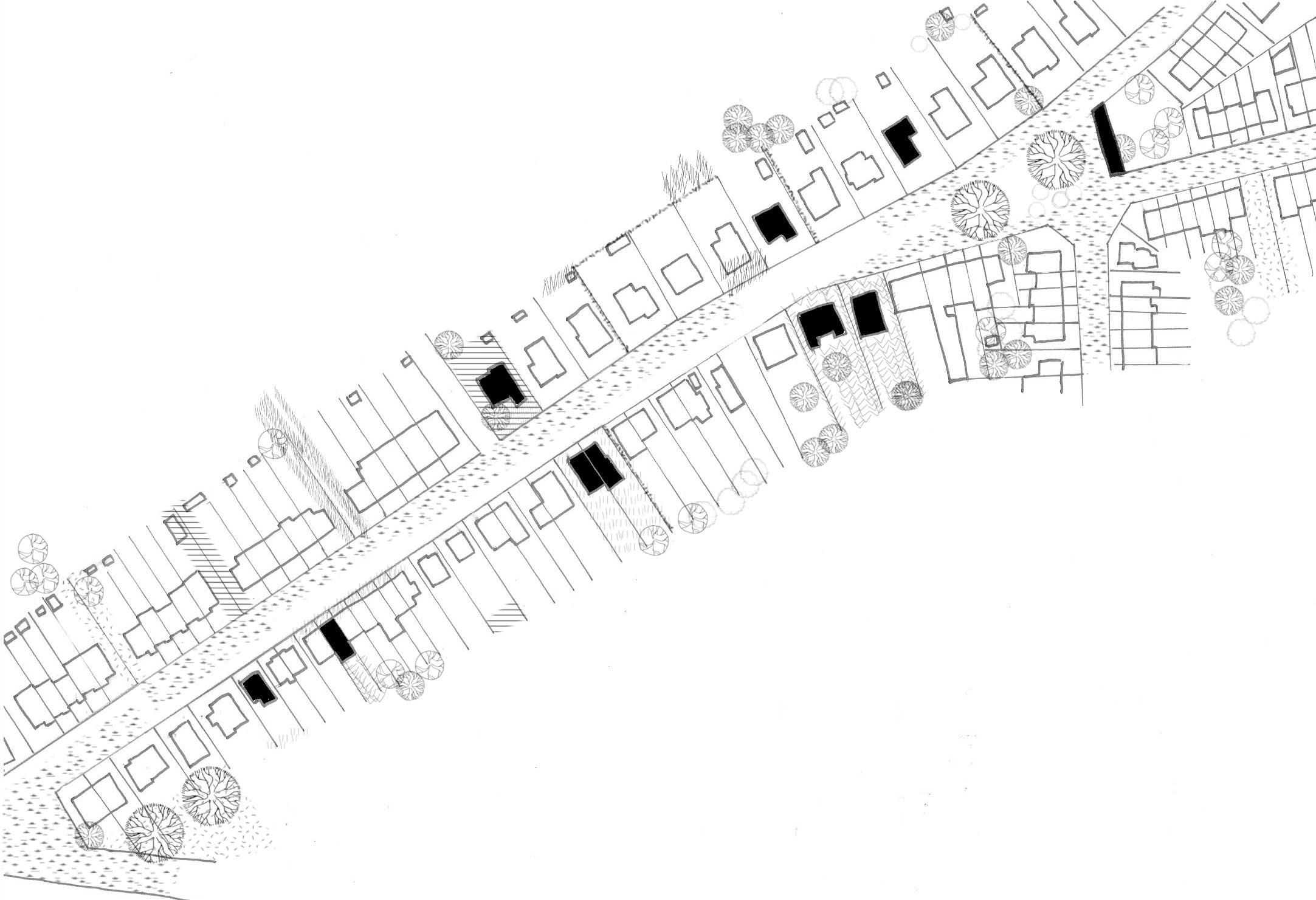
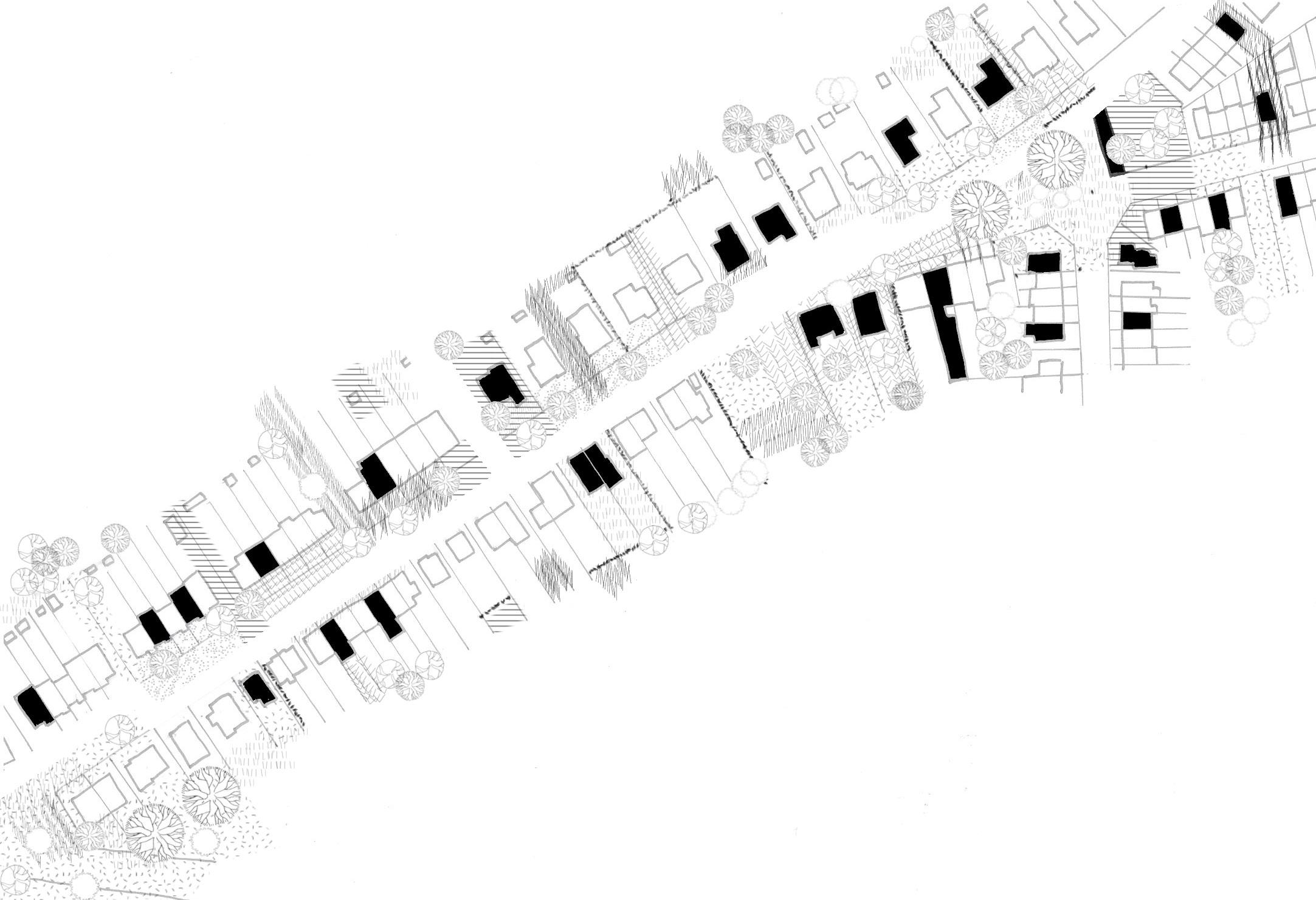
11


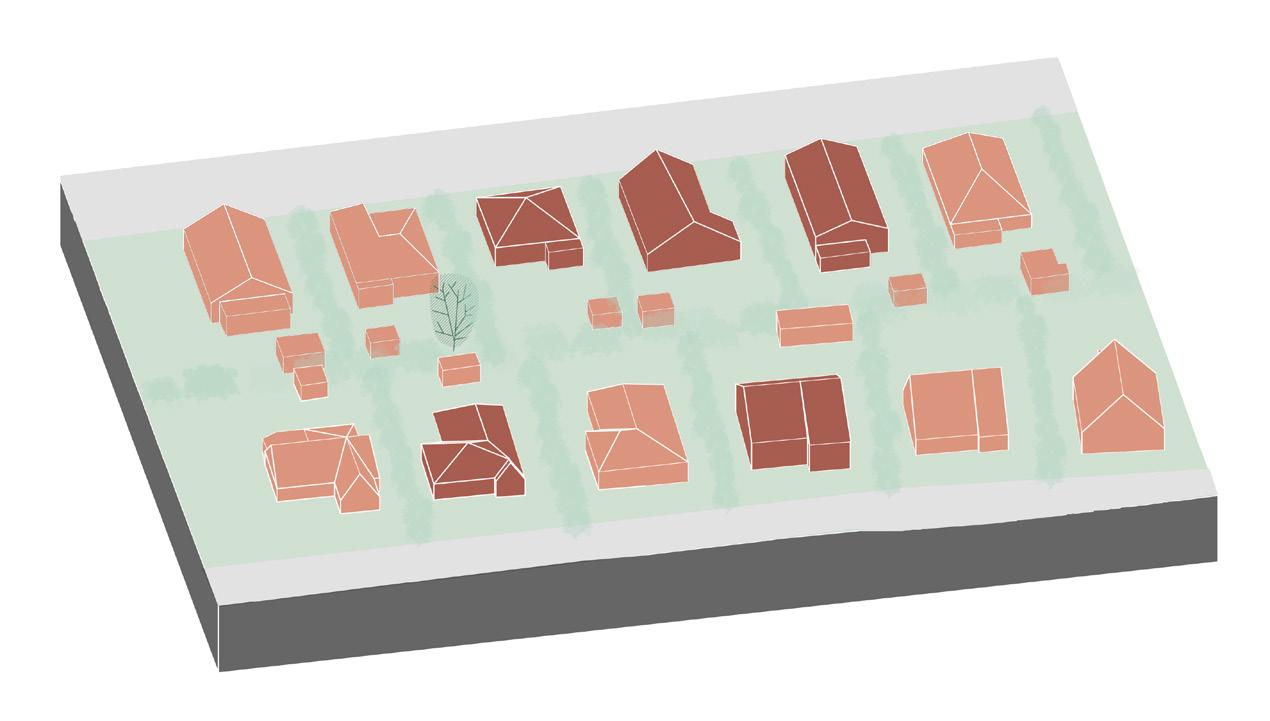

12

13
Ter Streep Re-shaping urban figures along the creek
June 2021
Master of Urbanism, Landscape and Planning - First Year
Katholieke Universiteit Leuven - KU Leuven (Belgium)
Group work with Arthur Stache, Xenia Stoumpou, Yang Yu
With the issues related to climate change, and the sea level rise expecting to attain the 3 meters in 2100, the Belgian coast seems particularly vulnerable to these natural events.
The project focuses on the segment from Oostende to Westende. Reading the topography along with flood predictions, the figure of the historic meandering tidal creek known as Ter Streep is being reintroduced. Together with the strategic breaking of the dike for the activation of the dune ecosystem, the relation of landscape entities is rearranged.
The proposal envisions this new landscape entity of the island as a means to address coastal defense needs in light of climate change adaptation, the redirection of urbanisation, whether temporal or permanent, through the creation of multiplicity while also safe guarding the productivity of the polders.
Yet the creek is not a mere figure, but it introduces a systemic vision regarding the storage and drainage of fresh water on the polders together with a system of adjacent ponds. Along it, several activities get reorganised.
15


16
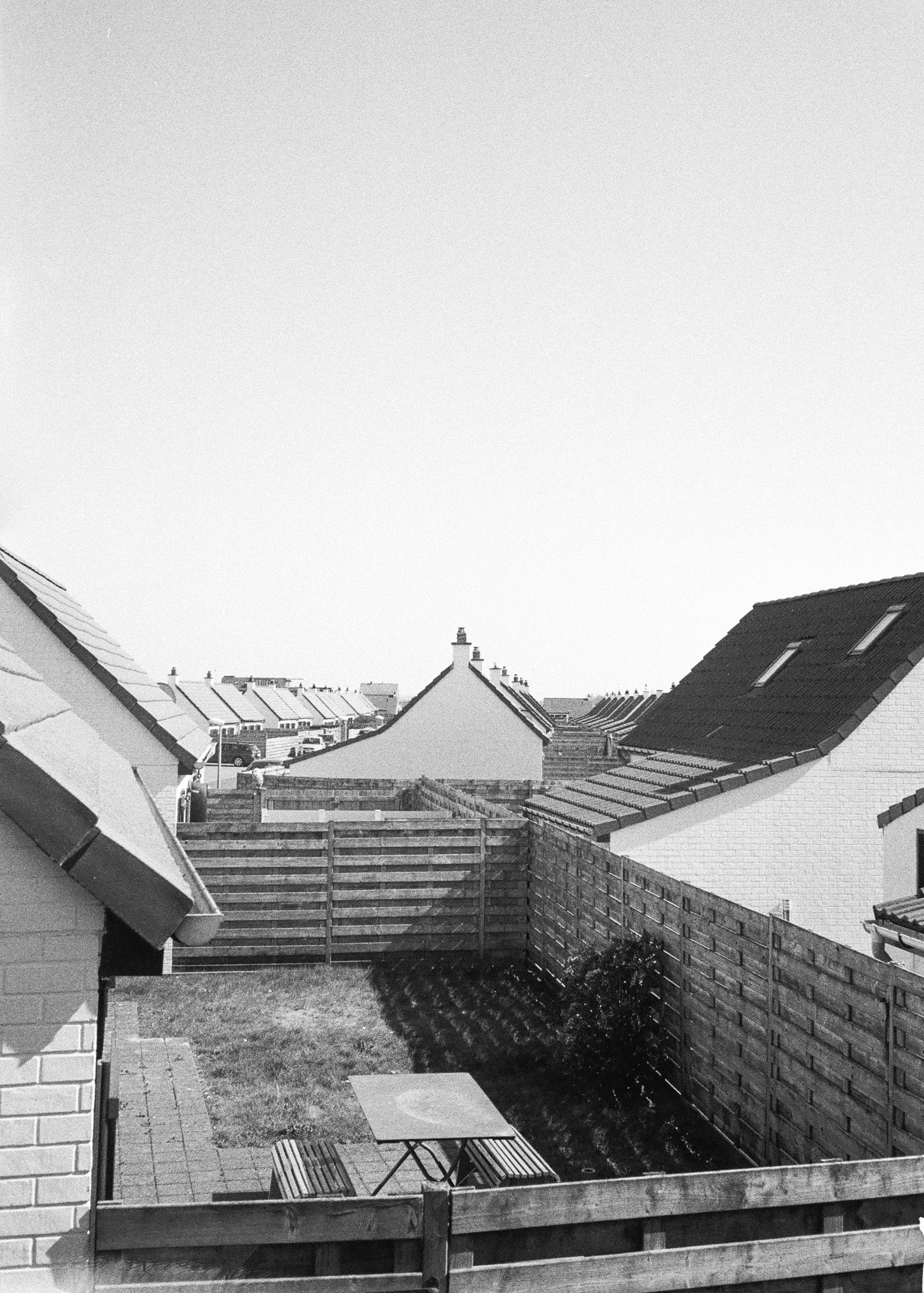
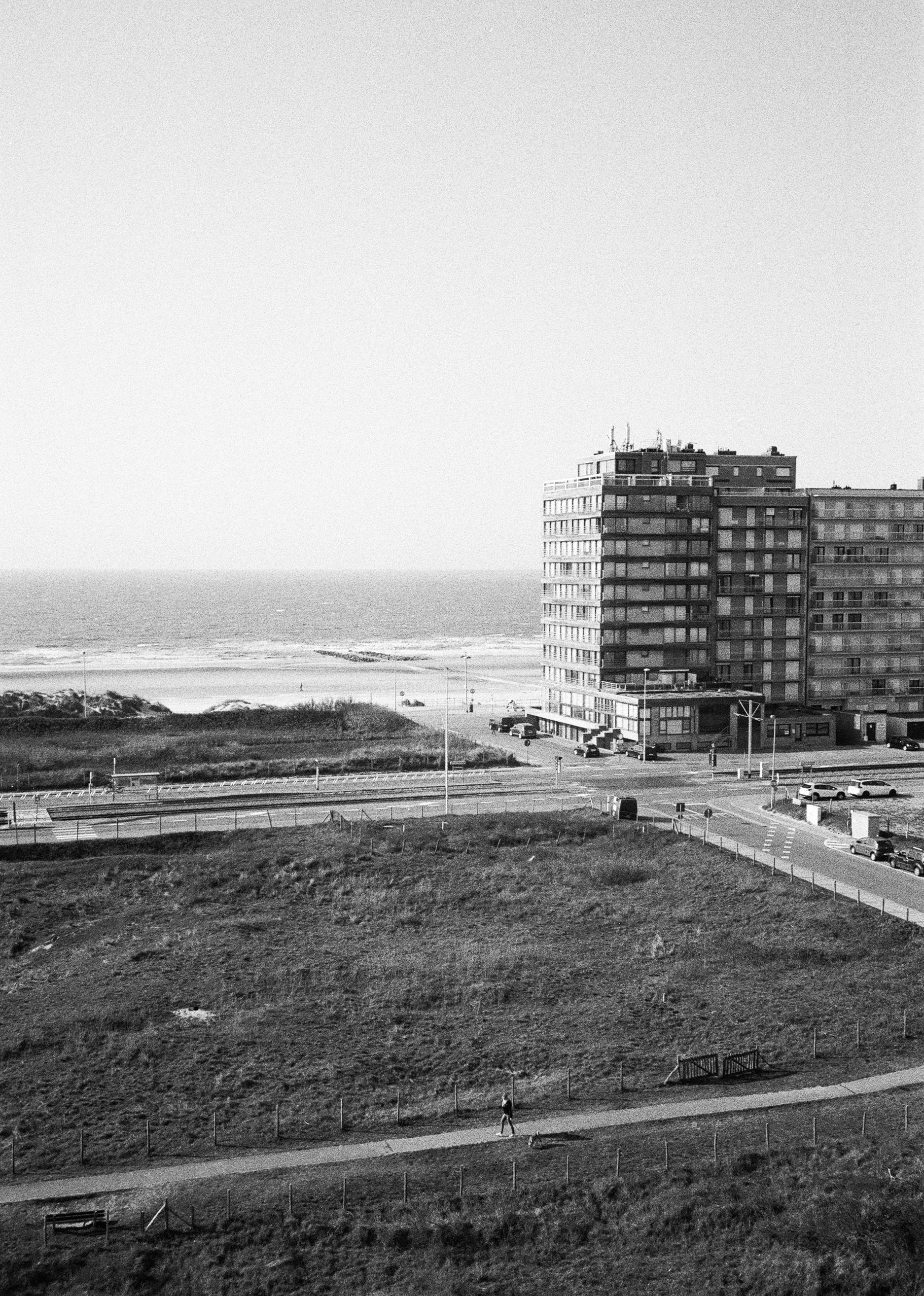
17



18

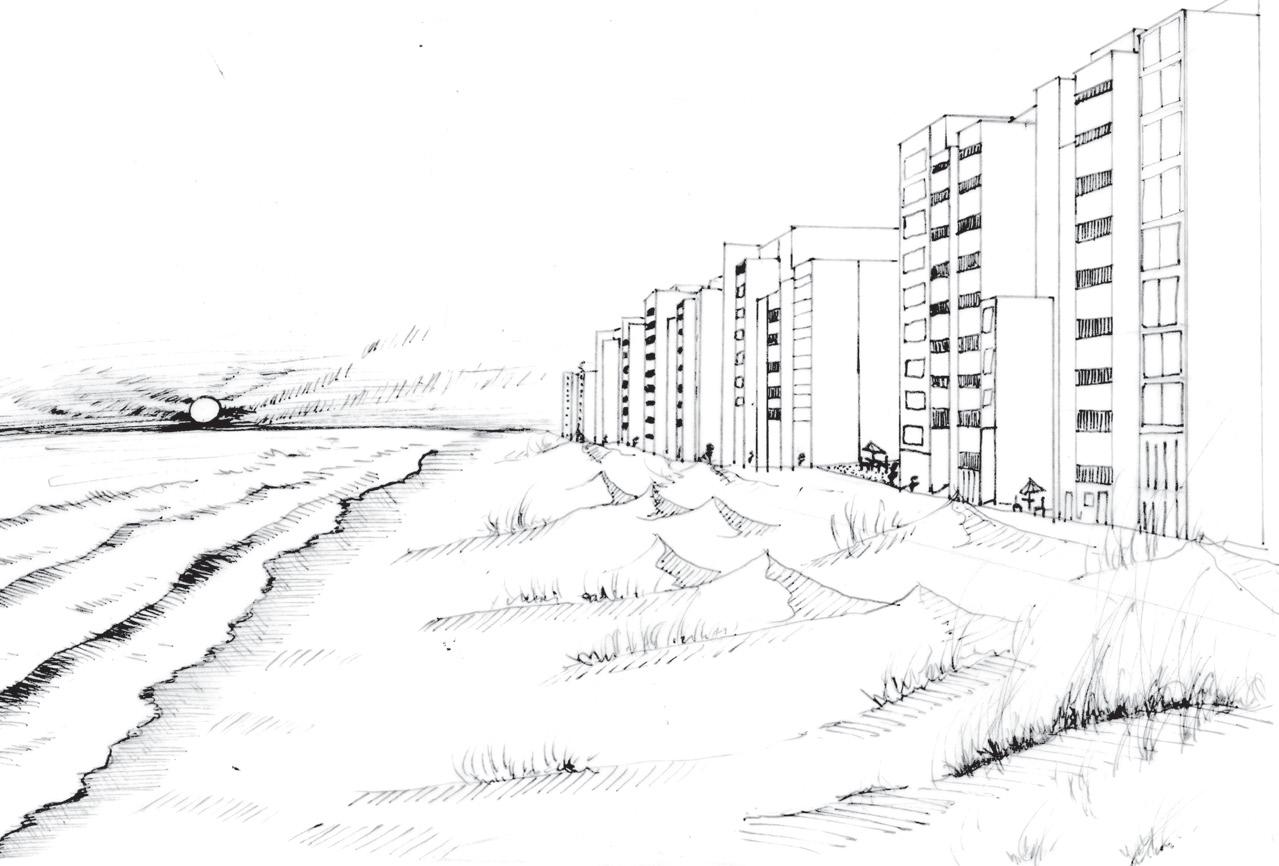

19
20
Choreographing patch dynamics along the slopes of Sint-Agatha-Rode
April 2021
Master of Urbanism, Landscape and Planning - First Year
Katholieke Universiteit Leuven - KU Leuven (Belgium)
Group work with Bing Du, Izzah Minhas, Bridget Nakangu
Located on higher and lower plateaus, the neighbourhood of Sint Agatha Rode is unique thanks to its location at the confluence between the Dijle and the Laan rivers.
As part of a reflection that emerged during the Covid-19 pandemic, the project answers to the question of settling in suburban areas, while reflecting on the relationship between natural concerns and these settlements.
The objective of the project is to take as a starting point the existing elements, and to choreograph them in order to incentivize dynamic mosaics, hence proposing a new morphological mesh, fluctuating on the existing. This is materialized by the sequencing of the territory and the introduction of new patches, unifying the scattered land. The project is dealing with green infrastructure, focusing on three main concepts integrated within the topographicl recipe; foresting the slopes, animating the valley and living on the plateaus.
The Dijle and Laan watersheds, the valleys, slopes and plateaus, are here magnified and embedded between each other and within a larger system.
21

22
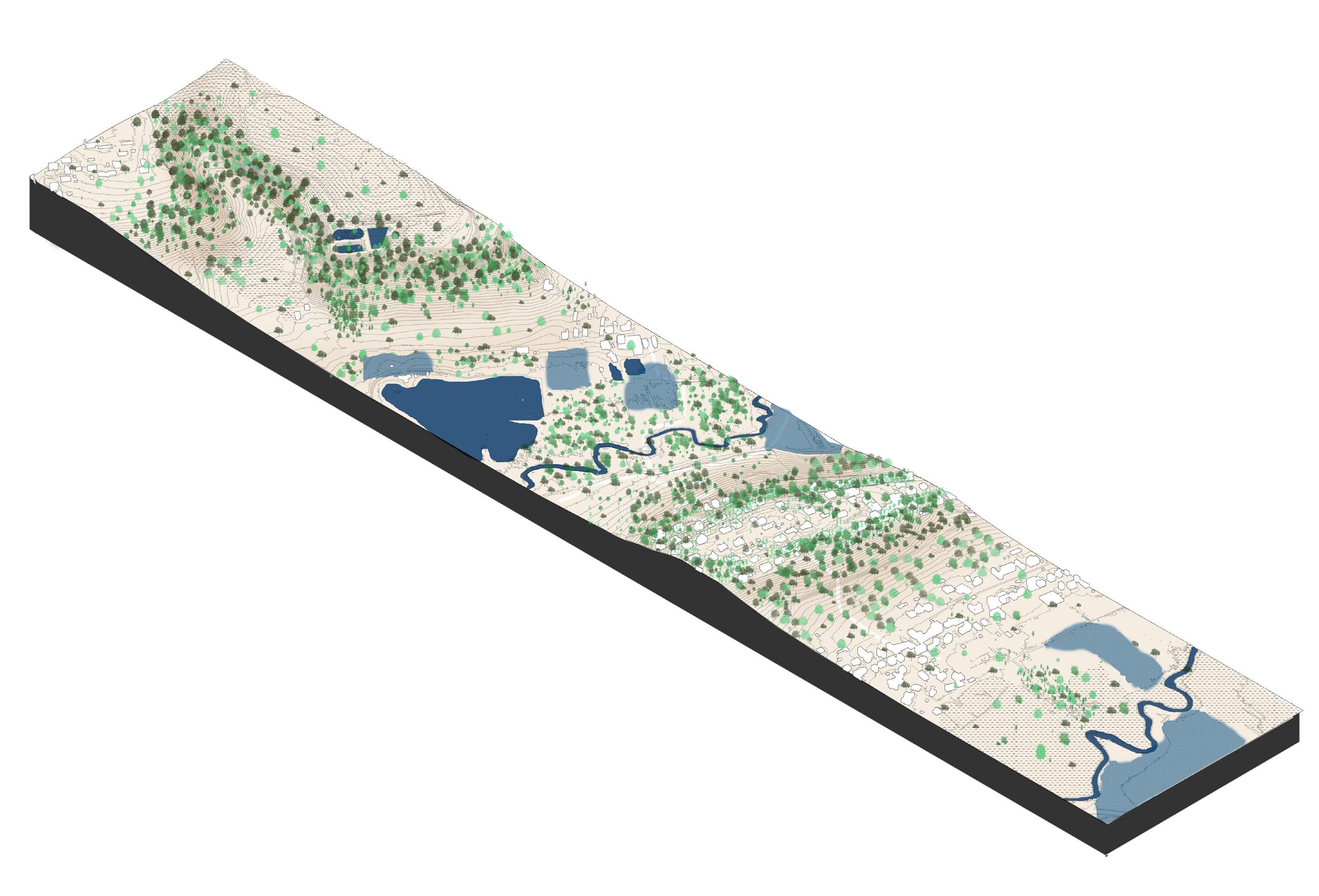
23
24


25
About Art and Encounters
June 2020 Master of Architecture - Second Year Faculté d’Architecture La Cambre - Horta - ULB (Belgium)
Located on the Martyr’s Square, in downtown Beirut (Lebanon), the project aims to gather people, and specificaly Lebanese, around an exhibition center dedicated to art and culture, and where young Lebanese artists will be able to display their works.
The project follows a “cultural axis”; created by:
- The Egg, an old cinema rehabilitated into a debate center
- The art and culture exhibition center; whose aim is to provide sufficient space for Lebanese artists
- The Beirut History Museum; designed by Renzo Piano Buiding Workshop and retrace history of that territory.
The exhibition center is composed of different layers, which, by their superposition, create a building which can be modulated depending on the different uses that it offers.
Here, Lebanese artists and people can gather, learn no know each other, but most importantly, live in that city center they were once deprived of.
27

28

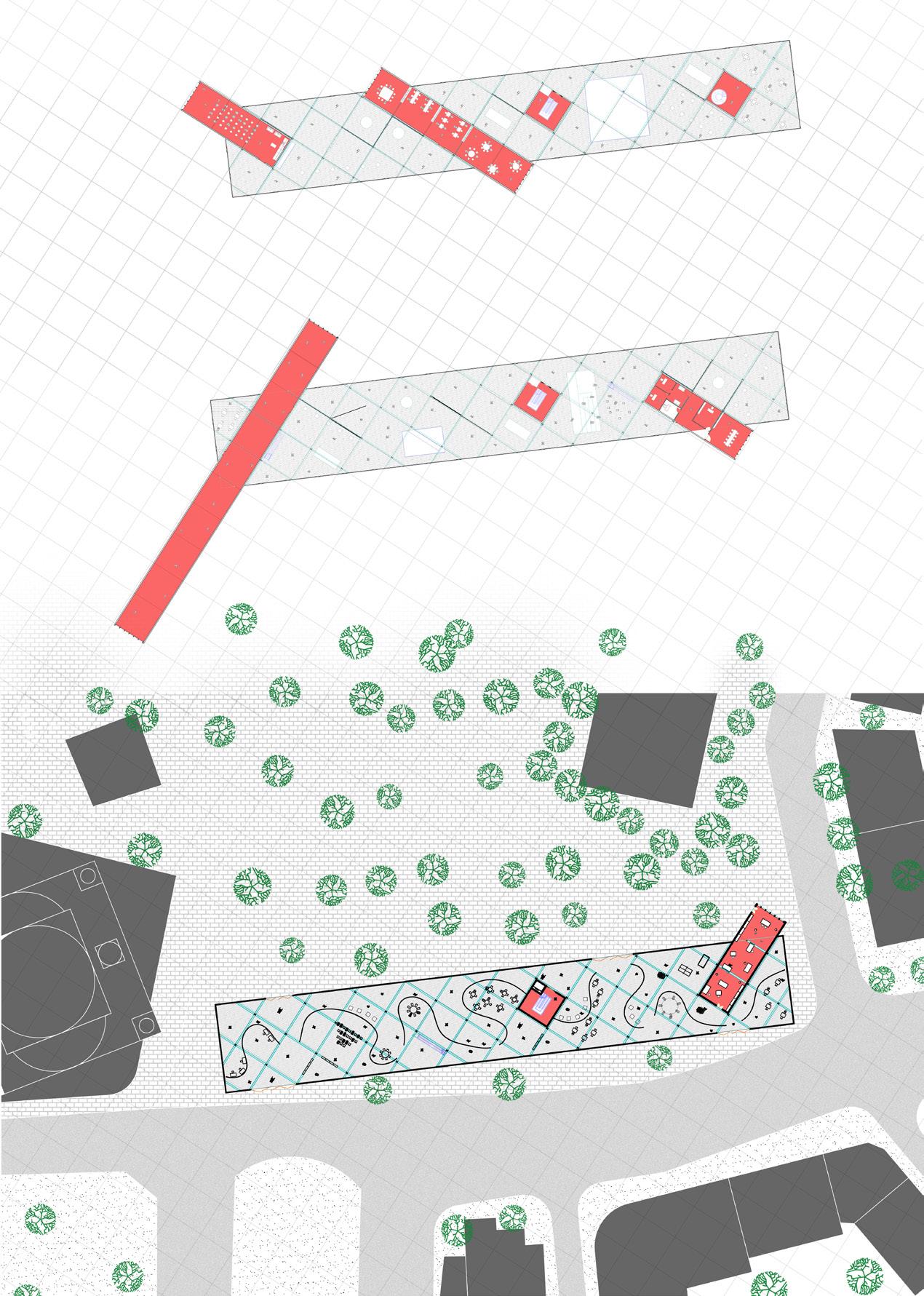
29


30

31
Agri-cultural Community Hub
January 2020
Master of Architecture - Second Year
Faculté d’Architecture La Cambre - Horta - ULB (Belgium)
Group work with Pauline Fasciale, Arianna Finatti, Mariella Meiche
As part of the Urban Assemblages Studio, the aim of the project was to study Excess Space in the neighborhood of Gratosolio, in the South of Milan - Italy.
We focused on agriculture and created an agricultural land between two neighborhoods, as well as the rehabilitation of an old rice factory into an agricultural community hub.
The main idea of the project was to connect different green areas as part of an East-West axis, as well as the creation of a new relation between the two neighborhoods that turn their back to each other.
We wanted, thanks to this project, to provoke encounters and create new relations between the inhabitants, thanks to different activities related to agriculture; while promoting ecological and sustainable aspects, by using local materials, favoring rehabilitation and introducing short-chain services.
This Studio was fulfilled in English.
33


34 䌀䄀 匀 䴀䄀 䌀 匀 䴀

35
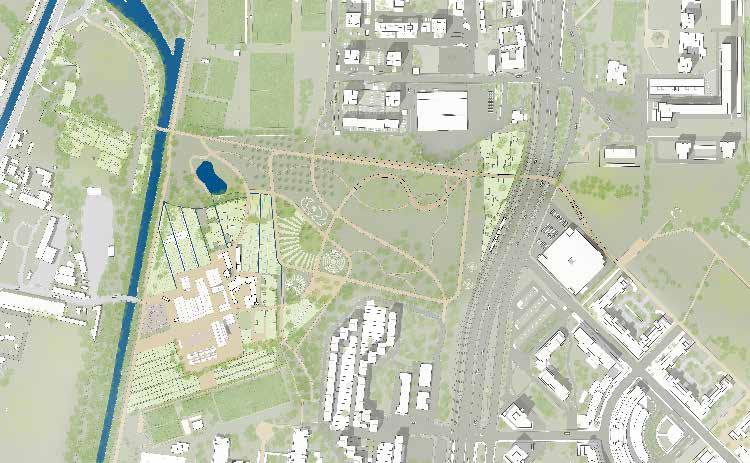
36


37
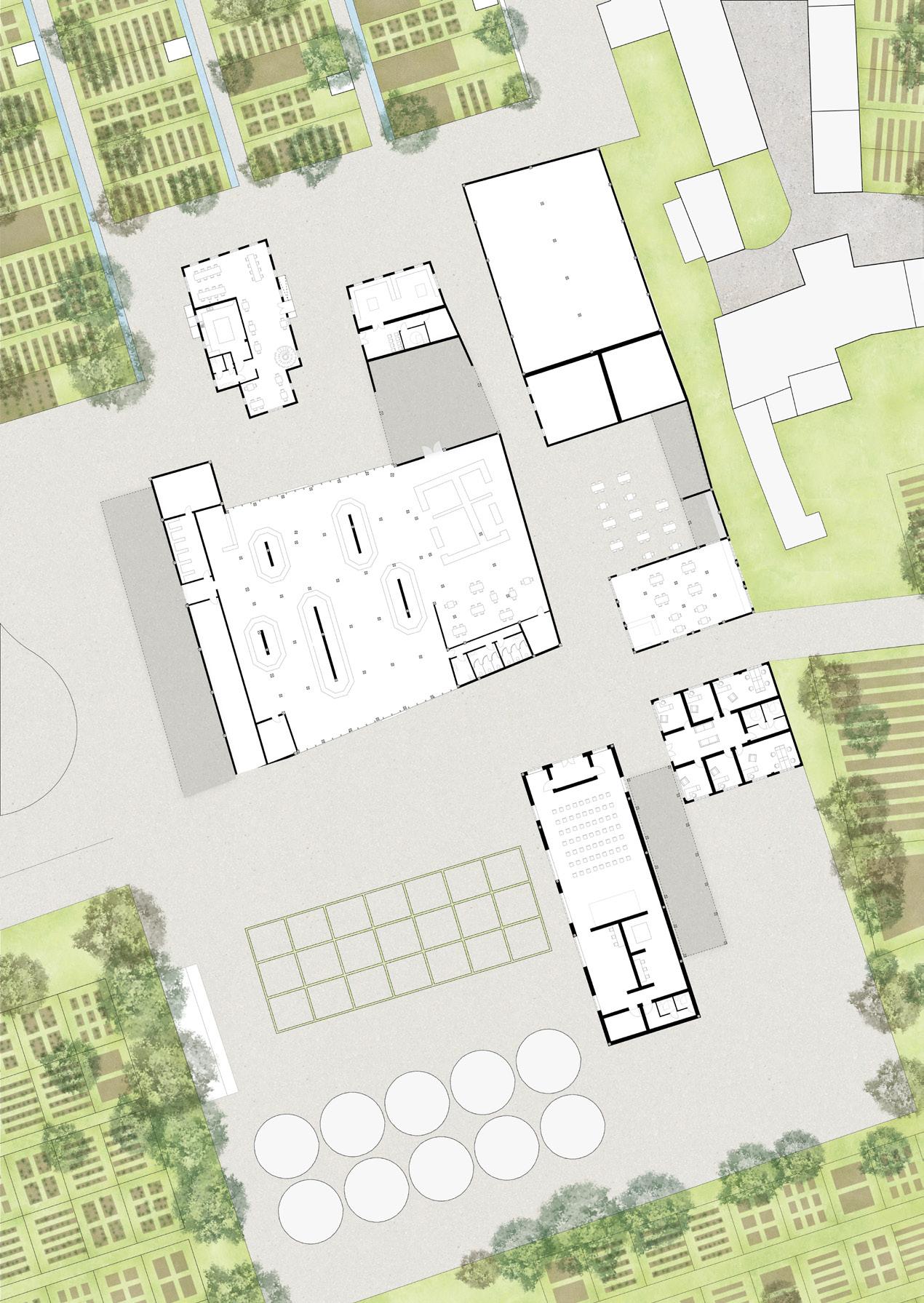


38

39
A roof extension
June 2019
Master of Architecture - First Year
Faculté d’Architecture La Cambre - Horta - ULB (Belgium)
Group work with Claire Jeanjean
As part of the studio ‘Architecture Construite’, we were asked to create a roof extension in a lightweight structure on the building of the Faculty located in Brussels, in order to accomodate a workshop area for 50 strudents.
The main aim was to coordinate conceptual and technical aspects, in order to create the lightest structure possible.
We decided to create a destructured box that would enter in duality with the radicality of the existning building, while creating a homogeneity between slab, wall and roof.
We used the steel as out main material thanks to its flexibility and lightness.
41

42

43

44
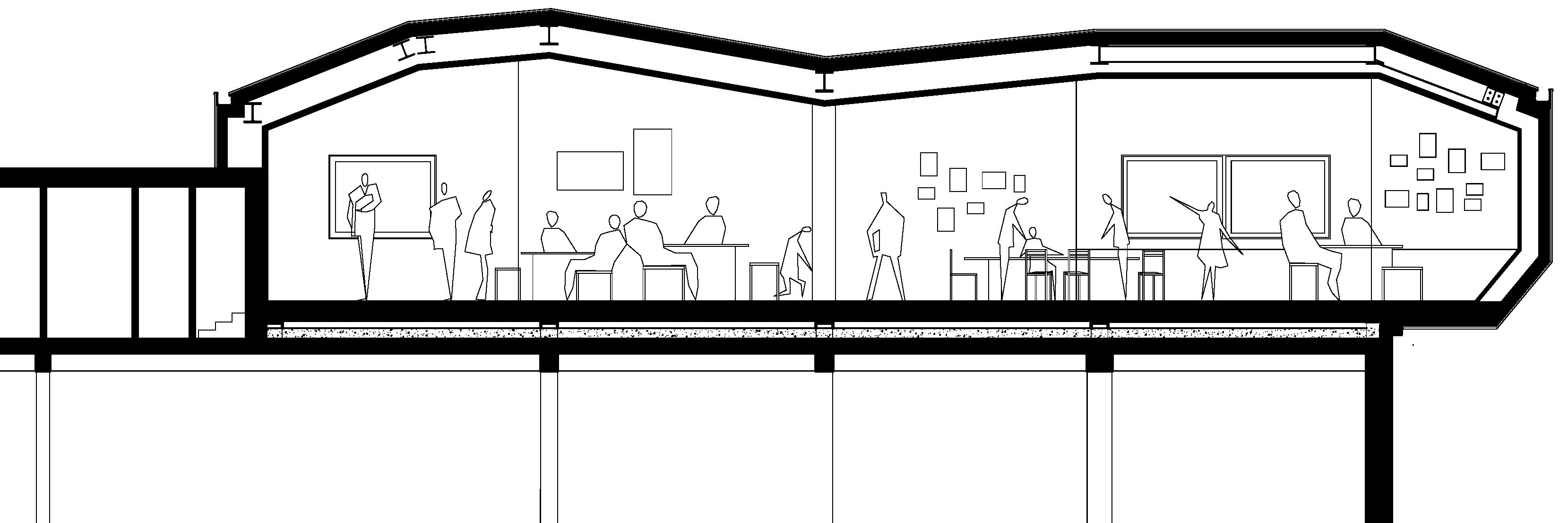
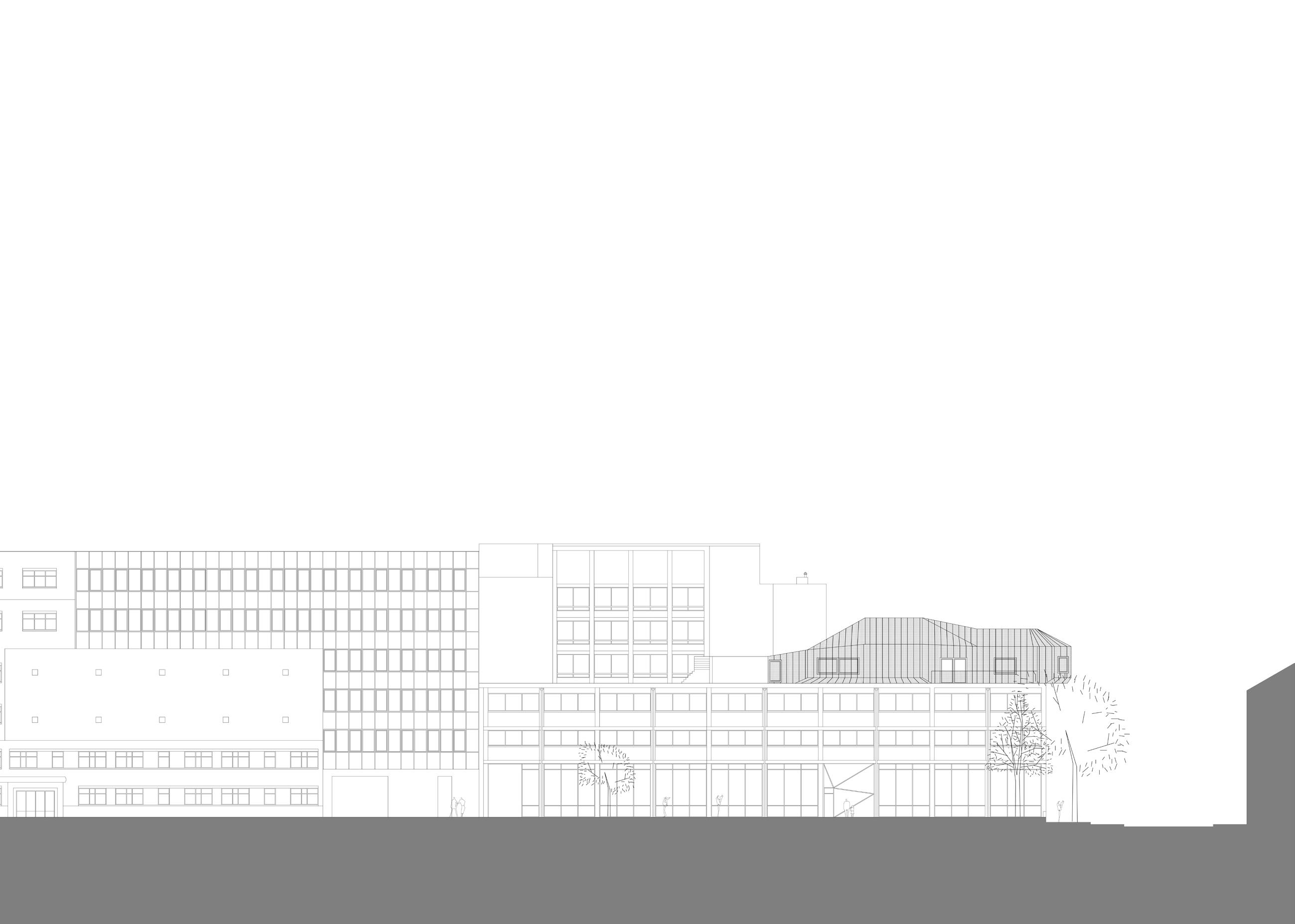
45



46

47
Living in a garden-city in the 21st century
December 2017
Bachelor of Architecture - Third Year
Faculté d’Architecture La Cambre - Horta - ULB (Belgium)
Group work with Jacintho Cavaleiro, Alix Duchamps, Léa Sévenier, Jill Ries
The project is located in the Kappelleveld Garden City, in the municipality of Woluwe Saint-Lambert (Brussels). It was first conceived by the urban planner Louis Van Der Swaelemen. Our main mission was the implantation of student infrastructures, since the university campus of Alma is in a student housing shortage.
We first suggested an urbanism by bunches, each of them being composed of four to five buildings, all of them rounding up around a common space. A path links the top and the bottom of the parcel, and leads to a dynamic public place.
The ground floors have been dedicated to common facilities, provoking encounters between the inhabitants, while the upper floors present different typologies that promote intergenerational mix.
49

50
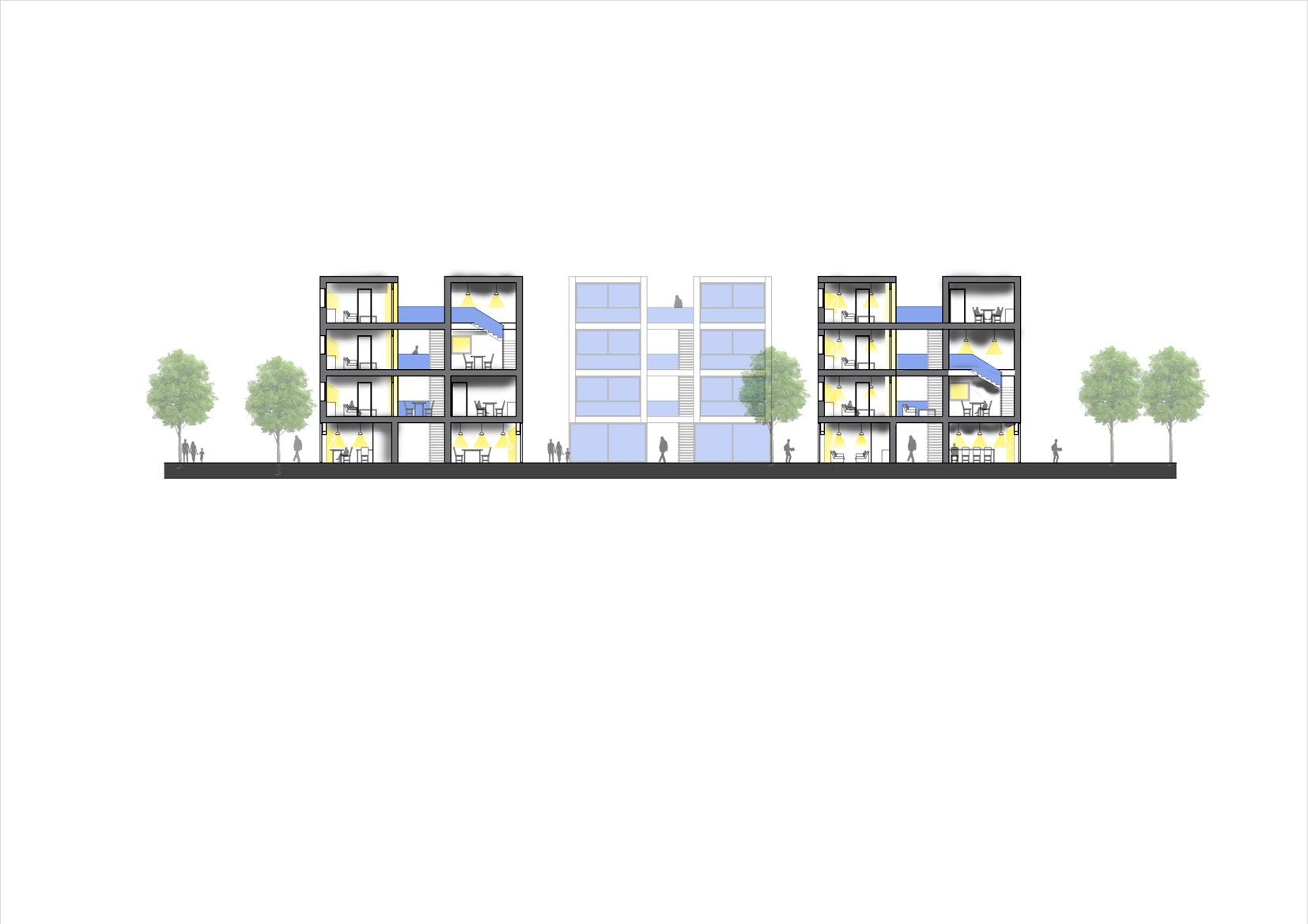
51
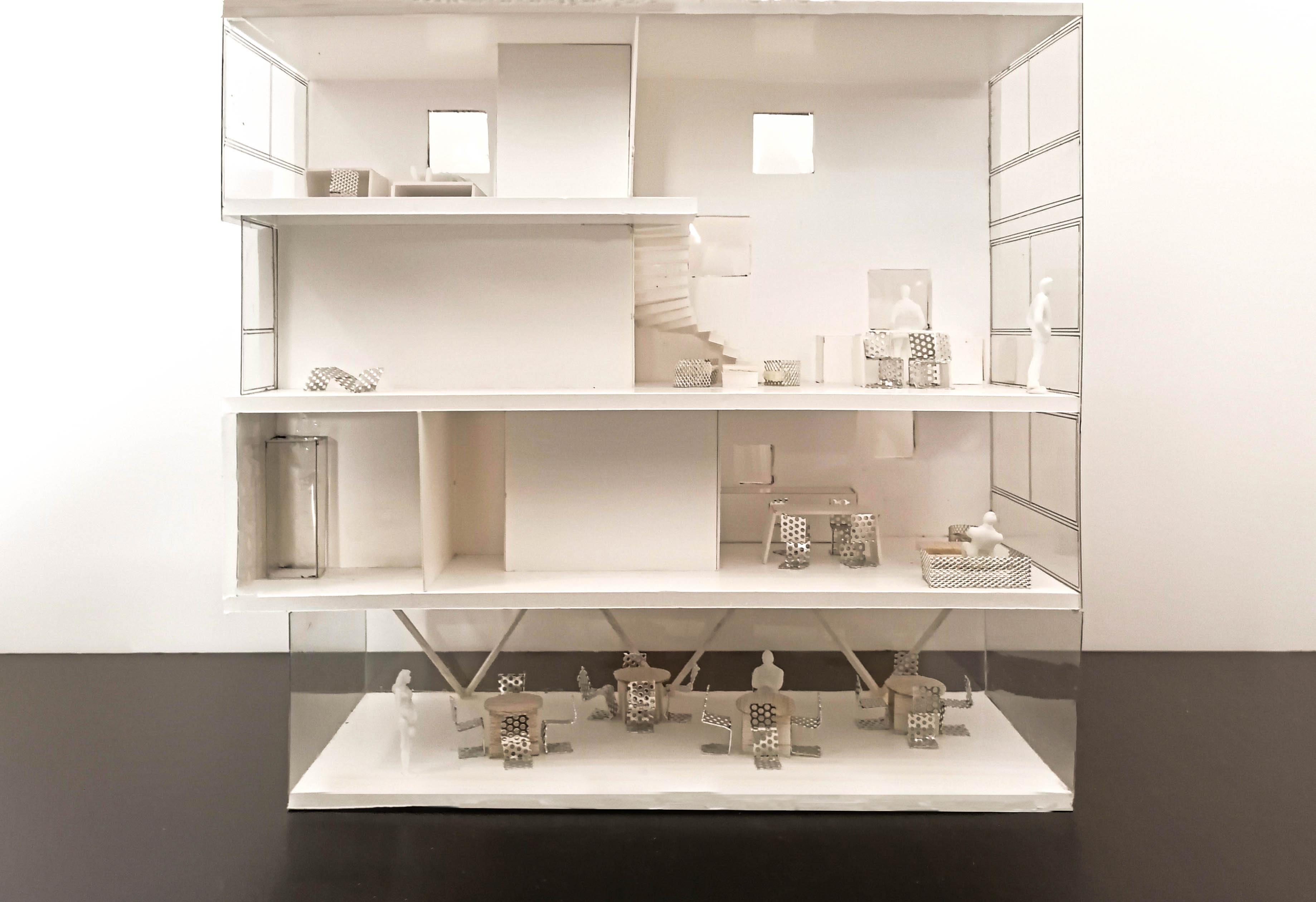
52

53
Analysis of the Cité Modèle - Laeken
November 2016
Bachelor of Architecture - Second Year
Faculté d’Architecture La Cambre - Horta - ULB (Belgium)
Group work with Atinka Di Muro, Lucie Pariyar, Cindy Santiago, Léa Sévenier
The Cité Modèle is located in Laeken, Busssels, more specifically on the Heysel plateau. It was concieved by Renaat Braem as part of the 1958 Universal Exhibition, and to end the housing shortage due to World War II.
Our study was limited to the analysis of the Cultural Center of this Cité Modèle.
Initially built by Renaat Braem, this community centre has been subject to some add-ons and modifications over time, mainly brought by Eugeen Liebaut who added and extention on the rooftop and Gilles Clément who rejuvenated the surrounding landscape.
55
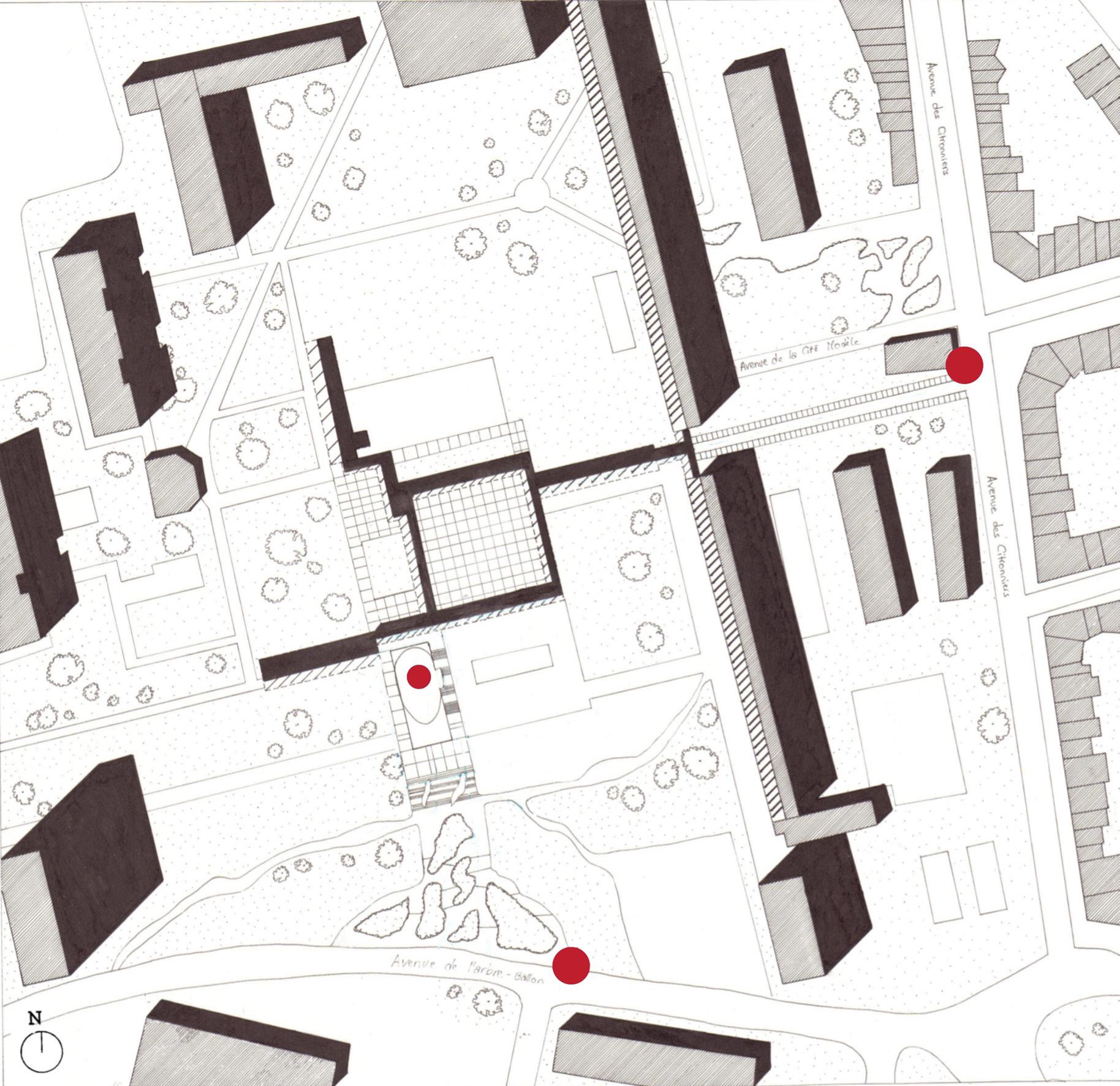
56


57
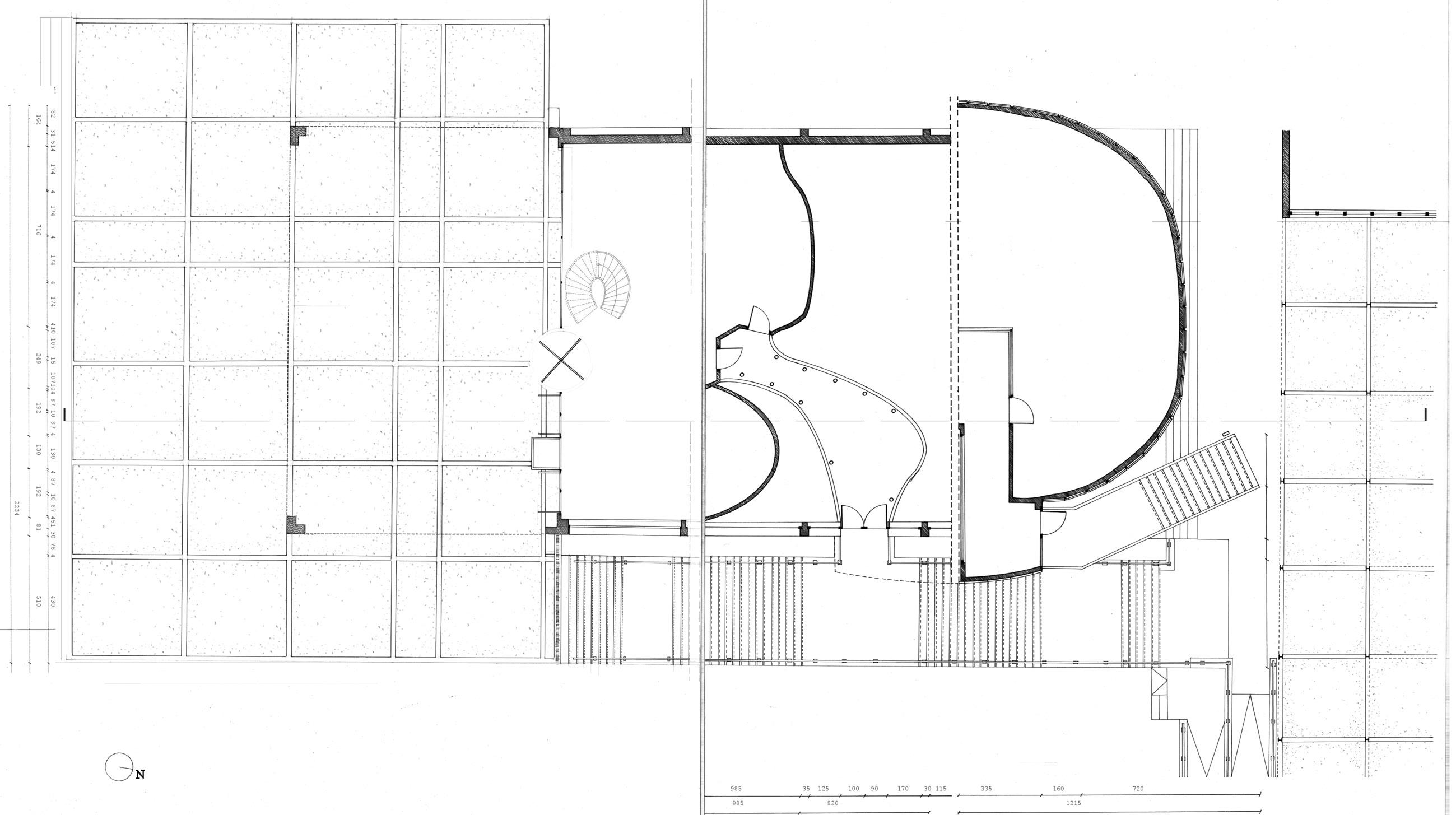
58
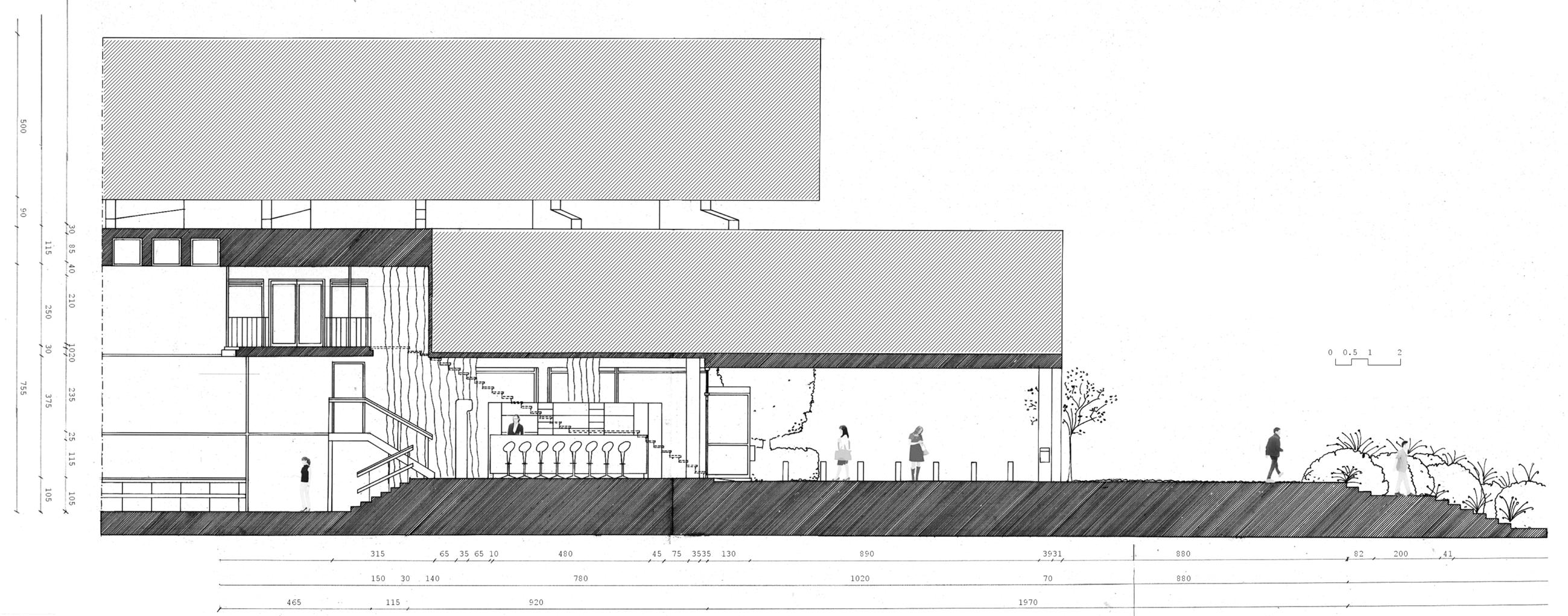
59

60
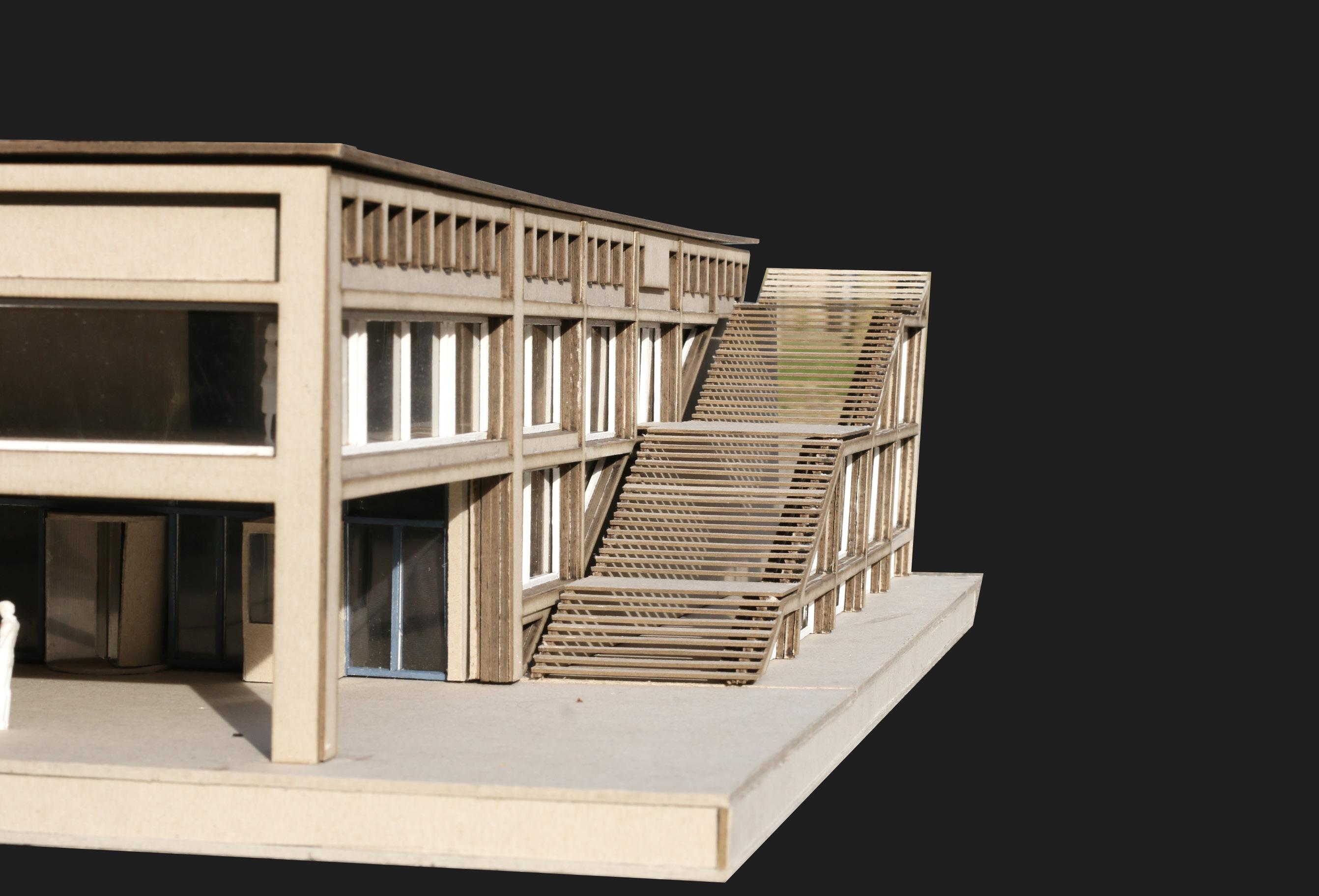
61
An Islamo - Christian study center
January 2016 Bachelor in Architectural Studies - First Year
Académie Libanaise des Beaux-Arts - ALBA (Lebanon)
The project is located in the University of Balamand - Koura campus, Lebanon. It is accessible by the South and presents a breathtaking view on the North.
A study center’s mission is to “meet the other as he is and not as we imagine him”, in order to reduce the differences between religions.
The building’s frame is imposed: canopies and domes in stonework.
I suggested a center that deploys around a central garden. At the center of the project, the chapel and the musalla face each other, but without any domination from on the other.
Both represent the true essence of the project: acceptation, meditation, reflection.
An interior circulation made with semicircular archs distributes the different spaces, while allowing the users to wander.
63
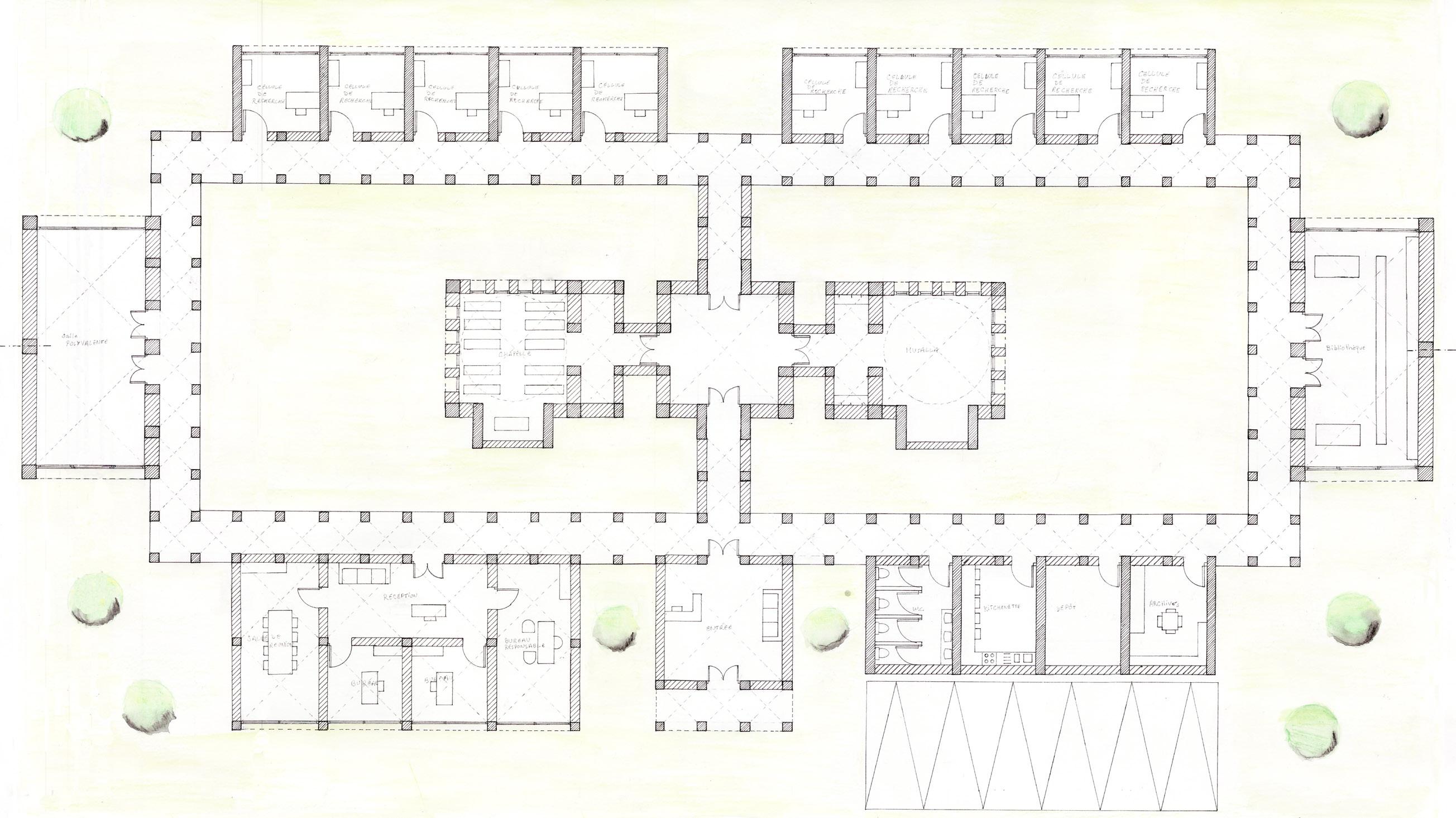
64


65

66

67
Laetitia-Nour Hanna architect - urbanist portfolio september 2015 - june 2022 + 32 471 84 38 34 laetitiahanna@gmail.com linkedin.com/laetitia-nour-hanna issuu.com/laetitiahanna





















































































