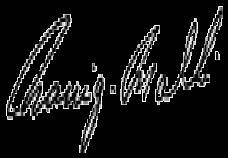
January08,2024
TO:FDSInspectorsandPlanCheckers
FROM:HaniG.Malki,SeniorFireProtectionEngineer FireDevelopmentServicesSection
SUBJECT: SUNPOWER (SV-BASE13-12-AandSV-ENERGY13-12-A)EnergyStorageSystem (ESS)onR3occupancybuilding
EffectiveJanuary08,2024,tofacilitatetheinstallationof SUNPOWER (SV-BASE13-12-Aand SV-ENERGY13-12-A)EnergyStorageSystems(ESS)onR3occupancybuildings,FireDevelopment Serviceshasprovidedrevisedguidelinesforinstallers.Theseguidelinesshallsupersedeall previouslyissuedguidelines.When SUNPOWER (SV-BASE13-12-AandSV-ENERGY13-12-A)ESS areinstalledinaccordancewithALLofthefollowingguidelines,anelectricalapplicationfromLADBS wouldnotneedadditionalFireDepartmentreview.
1.ESSbatteryunit(s)areforexteriorinstallation(s).
2.SV-BASE13-12-AandSV-ENERGY13-12-AESSunitsshallbeinstalledwithaminimumsideto sideseparationsof6”.SeparationtoanyotherESSunitmodelormanufacturershallbeminimum3’.
3.ESSunit(s)tobeminimum3’fromanywindowanddooropenings(e.g.,windows,doors),attic vents,dryervents,kitchenexhaust,underflooropenings,etc.).
●Dryerventsorkitchenexhaustswithin3’ofthesebatteriesshallbemetalwithafunctional damper
●Underfloorventilationswithin3'ofthesebatteriesaretohavemetalfinnedlouverscreens.
●Underflooraccesspanelswithin3'ofthesebatteriesshallhaveanoncombustiblefinish(e.g. 26-gaugesheetmetal)
●ESSmaybeinstalledwithin3’ofwindowsanddoorsleadingintogarageswhenthegarageis separatedfromthedwellingunitlivingspaceinaccordancewith“CRCR302.6”.
4.SurfacesofESSunit(s)tobenotlessthan3’fromthemainelectricalpanel.Provideaminimum5’ clearspaceoneachsideoftheESStoanyobstructionsthatextends18”beyondthewallsurface (rainbarrels,toolshed,a/cunits,hotwatertanks,etc…)toensurehosestreamaccess.
5.ProvideanESSdisconnect.ESSdisconnectshallbeplacednocloserthan3’fromESSandwithin lineofsiteofESS.Propersignage(s)shallread“ENERGYSTORAGESYSTEMACDISCONNECT”.


