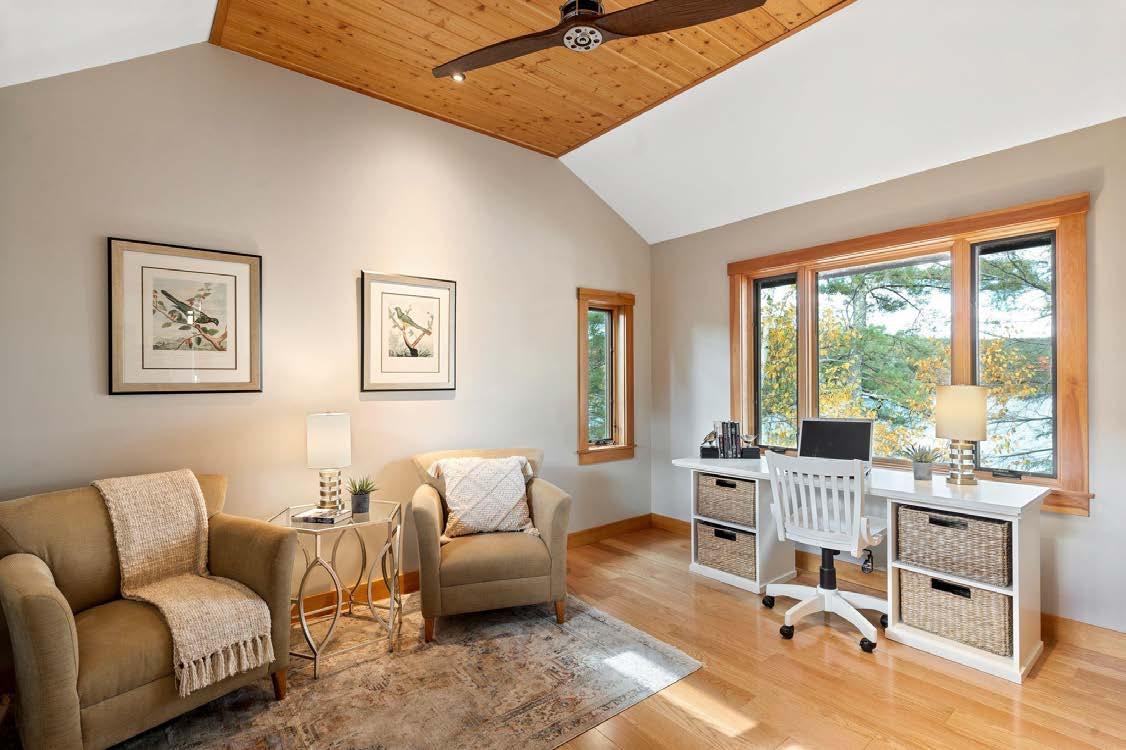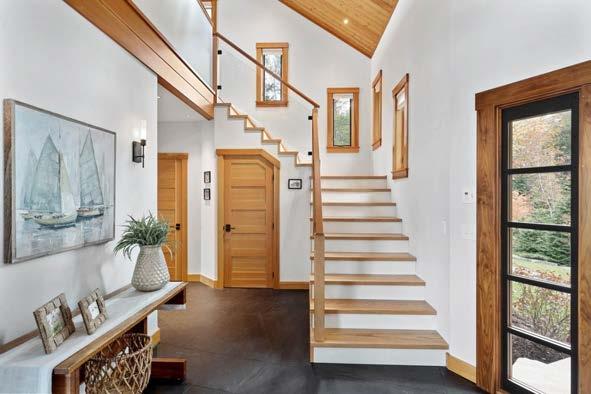

Shores Circle
The Lookout, a newly built, custom craftsman home situated on a private 300’+ peninsula along the shores of Lake Winnipesaukee offers panoramic changing mountain views throughout the seasons. Upon entering the home, you will be drawn across the radiant heated VT slate floors to the water view outlined by floor to ceiling windows within the openconcept layout leading to the outdoor wraparound deck. The chef's kitchen is designed for entertaining with abundant granite counter space, counter seating, & walnut cabinetry adjacent to the attached greenhouse. The gym/spa includes a Japanese soaking tub, steam shower and dry cedar sauna. Guests have access to either of the main level bedrooms with lake views, separate ad private deck entrances and oak
flooring throughout. A glass walled staircase leads to the second story which includes a media area with a private balcony. The primary suite has a wall of windows, oak floors, sliding paneled fir doors and a vaulted fir skylighted ceiling with a walk-in closet with built-in walnut cabinets and granite counter tops. The bathroom has a freestanding soaking tub, marble shower and marble vanity. A private office is located off the suite with water views that could be used as an extra sleeping space. The detached garage has room for two cars underneath and has a year-round living space above. Unique to this property is the use of the association tennis courts, beach and clubhouse within walking distance. Perfectly nestled between downtown Meredith and downtown Center Harbor.
View From Above
.45 acres with approx. 300+/- feet of shoreline on a private peninsula


U-shaped docking for 3 boat slips
Side dock stairs for direct lake access into the sandy lake bottom
Views of the Ossipee Mountain range
Anchor ball
Lake fed irrigation system
Copper gutters
Exterior
Landscaped grounds with perennial gardens and custom stone stairways with lighting


Privacy fencing Association access for use of the clubhouse, tennis courts and sandy, walk-in beach
New deck with cable rails
Exterior
Pella windows & sliders


Copper gutters
Outdoor lighting Beautiful sunrises
Kitchen / Dining

Walnut cabinets

Granite countertops
Greenhouse off the kitchen for your fruits, vegetables and herbs
Electric and gas for cooking
Counter seating
Stainless steel appliances
Double sinks
Kitchen / Dining

Wood ceiling with recessed lights

LED above cabinetry lighting
Automatic shades
Radiant floor heat
Pantry with laundry
Two refrigerated drawers
Gym / Spa

Living Room

Five foot linear propane fireplace with marble surround Automatic, motorized built-in shades Vermont slate floor Radiant floor heat throughout

First Floor Bedrooms
Private door deck access Built-in shades Lake views Oak flooring


Primary Bedroom Suite
Private office suite Lake views
Wood ceiling & oak flooring AC mini splits

Spacious walk-in closet with walnut built-in cabinetry and granite counters, vaulted fire paneled ceiling with skylight and glass to take in natural lighting

Second Floor Primary Bedroom
Wall of windows to take in the lake and mountain views Oak wood floors

Sliding paneled fir doors
Vaulted fire paneling ceiling with pattern beams
Radiant heat throughout

Primary Bathroom
Glass interior door

Koehler bidet
Bain freestanding soaking tub with led aromatherapy lights
Marble shower with glass doors
Custom marble top vanity over custom cabinets









Guest House
Private deck

Above the two car garage
Copper gutters
Rock veneer siding

Radiant floor heat Andersen windows
Hunter Douglas shades
Guest House
Guests kitchen 3/4 bathroom AC unit with exterior exhaust feed Wood ceiling


Guest House


Seller Moments Captured






Main House Floor Plan


Guest House Floor Plan

















2-96 2-98 2-95 2-97 2-94 2-93 2B2-91 2-89
1-8 1-38 1-37 1-111-10 1-121-9
1-6
2-751-19 1-18 1-151-17 1-161-14 1-26 1-25 1-24 1-32 1-31 1-30 1-29
1-20
1-5
1-4
1-3
1-2
1-27 1-36 1-35 1-34 1-33 1-1
2-87 2-882-92 2-84
2-81
2-78 2-77 2-79 2-80 1-23 1-22 1-21
E W H A M P S H I R E
M E R E D I T H
P R O P E R T Y M A P
2-83 6 2-86 2-85 2A2D 2C 2-82 2-742-562-37 2-55 2-73 2-54 2-382-36 2-20 2-1
2-21
2-72 2-57 2-392-352-222-19 2-2
2-18
2-53 2-71 2-232-582-522-402-34 2-32-702-59 2-51 2-242-17
2-68
2-69 2-41 2-16 2-4 2-6 2-52-602-502-422-322-25 2-262-15
2-33 2-49 2-61 2-64
18 2-66 2-112-10
2-7
2-432-31 2-12 2-67 2-652-622-48 2-272-14 2-8
2-442-30 2-632-472-462-452-292-282-13 2-9
58
24PATRICIANSHORES
Acct# 04490
Assessment $1,640,600
5366
CurrentValue
MBLU U39/2/6/
Owner SERCEL,JEFFREY&KATHY
$1,640,600
Count
Appraisal
ValuationYear Improvements Land Total 2021 $529,100 $1,111,500 $1,640,600 Assessment
ValuationYear Improvements Land Total 2021 $529,100 $1,111,500 $1,640,600
OwnerofRecord
Owner SERCEL,JEFFREY&KATHY Co-Owner SalePrice $752,400 Certificate Book&Page 2795/0782 SaleDate 09/05/2012 Instrument 1S
OwnershipHistory
OwnershipHistory
Owner SalePriceCertificateBook&PageInstrumentSaleDate
SERCEL,JEFFREY&KATHY $752,400 2795/0782 1S 09/05/2012 USBANKNATIONALASSOCIATION,TRUSTEE $637,500 2759/0376 1L 03/09/2012
STOICO,RICHARD&CAROL $0 1971/0533 1A 11/05/2003
STOICO,RICHARD $595,000 1596/0434 01 07/19/2000
BODENSTAFF,HARRY&JOHANNA $0 0507/0150 09/13/1968
BuildingInformation
BuildingAttributes

Field Description
BuildingLayout

Land
Outbuildings
W03
1.00UNITS $2,900
1.00UNITS $2,400
1.00UNITS $3,800 1
LandLineValuation
Size(Acres) 0.45 Depth
AssessedValue $1,111,500 AppraisedValue $1,111,500
Outbuildings
Code Description SubCode SubDescription Size Value Bldg#
FGR7GARW/APT 952.00S.F$66,600 1
WDKWOODDECK 168.00S.F. $2,400 1
DCK2DOCK-GOOD 436.00S.F.$17,400 1
ValuationHistory
Appraisal
ValuationYear Improvements Land Total
2020 $534,800 $1,111,500 $1,646,300
$438,200 $897,400 $1,335,600
$198,400 $892,900 $1,091,300
Assessment
ValuationYear Improvements Land Total
2020 $534,800 $1,111,500 $1,646,300
$438,200 $897,400 $1,335,600
$198,400 $892,900 $1,091,300
(c)2022VisionGovernmentSolutions,Inc.Allrights
INFORMATION TO TAXPAYERS
OR ARE UNABLE TO PAY TAXES DUE TO POVERTY OR OTHER GOOD CAUSE, YOU MAY BE ELIGIBLE FOR A TAX EXEMPTION,CREDIT OR DEFERRAL. FOR DETAILS AND APPLICATION INFORMATION, CONTACT THE ASSESSING OFFICE.
THE TAXPAYER MAY, BY APRIL 15 PRIOR TO THE DATE OF FINAL NOTICE OF TAX AND NOT AFTERWARDS, APPLY IN WRITING TO THE SELECTMEN OR ASSESSOR FOR A TAX EXEMPTION OR CREDIT. TAXES SHOULD BE PAID IN FULL BY THE DUE DATE PENDING THE OUTCOME OF THE APPLICATION TO AVOID INTEREST AND COSTS.
ABATEMENT THE TAXPAYERS MAY, BY MARCH 1ST FOLLOWING THE DATE OF FINAL NOTICE OF TAX, APPLY IN WRITING TO THE ASSESSOR FOR AN ABATEMENT.
PLEASE USE THE ENCLOSED ENVELOPE IF YOU ARE MAILING PAYMENT ON OR BEFORE THE DUE DATE AND INCLUDE THE BOTTOM PORTION OF THE BILL WITH PAYMENT.
PLEASE MAKE CHECK PAYABLE TO: TOWN OF MEREDITH.

* WHEN PAYING IN PERSON, BRING THE ENTIRE BILL.
INTEREST AT 8% PER ANNUM IS CHARGED IF PAYMENTS ARE RECEIVED AFTER THE DUE DATES. PLEASE CONTACT THE TAX OFFICE FOR AN INTEREST AMOUNT.
SEE REVERSE FOR ADDITIONAL INFORMATION.

Sercel
Kathy Sercel






